INTERIOR DESIGN PORTFOLIO 2 0 2 4
YIFEI GUAN
PUBLIC LIBRARY
PAGES 1-6

2
LANGUAGE LEARNING CENTER
PAGES 7-10

3

EXECUTIVE SUITE
PAGES 11-16
1
TABLE OF CONTENTS
1
4 GUEST HOUSE

5
HOME REMODELING
PAGES 22 PAGES 17-21

HELLO!
My journey into interior design started with renovating my home. I designed each area to reflect my style and meet my practical needs, ensuring every element contributes to a cohesive and functional whole. From selecting materials to coordinating with contractors, I am fully engaged in every step of the design process, striving for perfection in realizing my vision. This journey led me to discover my talent in interior design, prompting me to pursue formal education at Bellevue College, where I am currently in my fourth year of study.
Graduating in May 2024 with a Bachelor’s degree, I am eager to gain practical experience and continue developing my skills. My goal is to create spaces that are not only functional but also have a positive impact on the community and the environment.
PUBLIC LIBRARY

Area: 10,966 sq.ft
Location: South Lake Union, Seattle
Skill Employed: Revit, Sketchup, Enscape, Photoshop, Illustrator
June, 2022
01
Profile : Located at the intersection of two busy roads in the South Lake Union area, the library brings together local students, residents, and staff. This project aims to create a shared Library space for learning, entertainment, and socializing in this busy neighborhood.
YIFEI GUAN 2024 PORTFOLIO 01
MAP
LIBRARY

CONCEPT
a sense of community SITE
DIFFERENT TYPES OF BUILDING
COMPANY RESIDENTIAL RESTAURANT
COMMERCIAL COLLEGE LANDSCAPE

DESIGN PROCESS


The design for the South Lake Union Library is inspired by Armilla, a water pipe forest city described in the book Invisible Cities . The city is composed of a complex but well-established plumbing system. The interconnected water pipes look like connections between people and spaces.

relax sociality study reading
fun place for kids
INSPIRED BY INVISIBLE CITIES’ ARMILLA, A CITY SOLELY BUILT FROM PIPES.
ABSTRACT DIAGRAM SKETCH:
PIPE LIGHTING FIXTURE
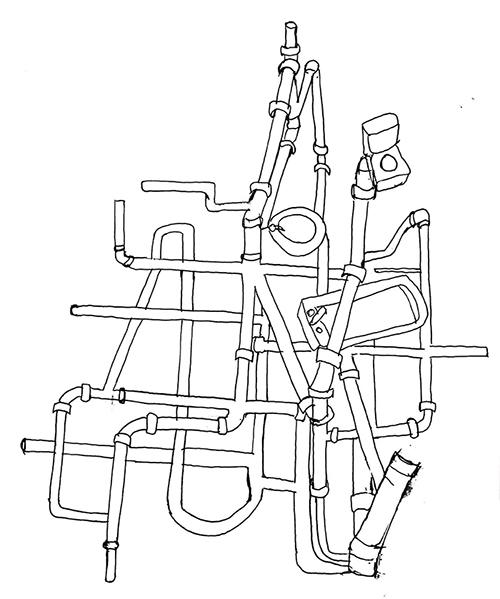

ABSTRACT DIAGRAM

BOOK AREA LAYOUT


LEATHER COVER
YIFEI GUAN 2024 PORTFOLIO 02
classes internet
This building is located in a highly active neighborhood, near companies, colleges, markets, and restaurants. However, there’s no public space available for the community to gather, socialize, learn, or relax.
INSPIRED BY INVISIBLE CITIES’ ARMILLA, A CITY SOLELY BUILT FROM PIPES.
ABSTRACT DIAGRAM
SKETCH:

FLOOR PLAN & SECTIONS

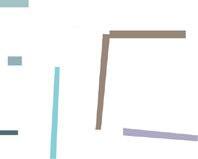
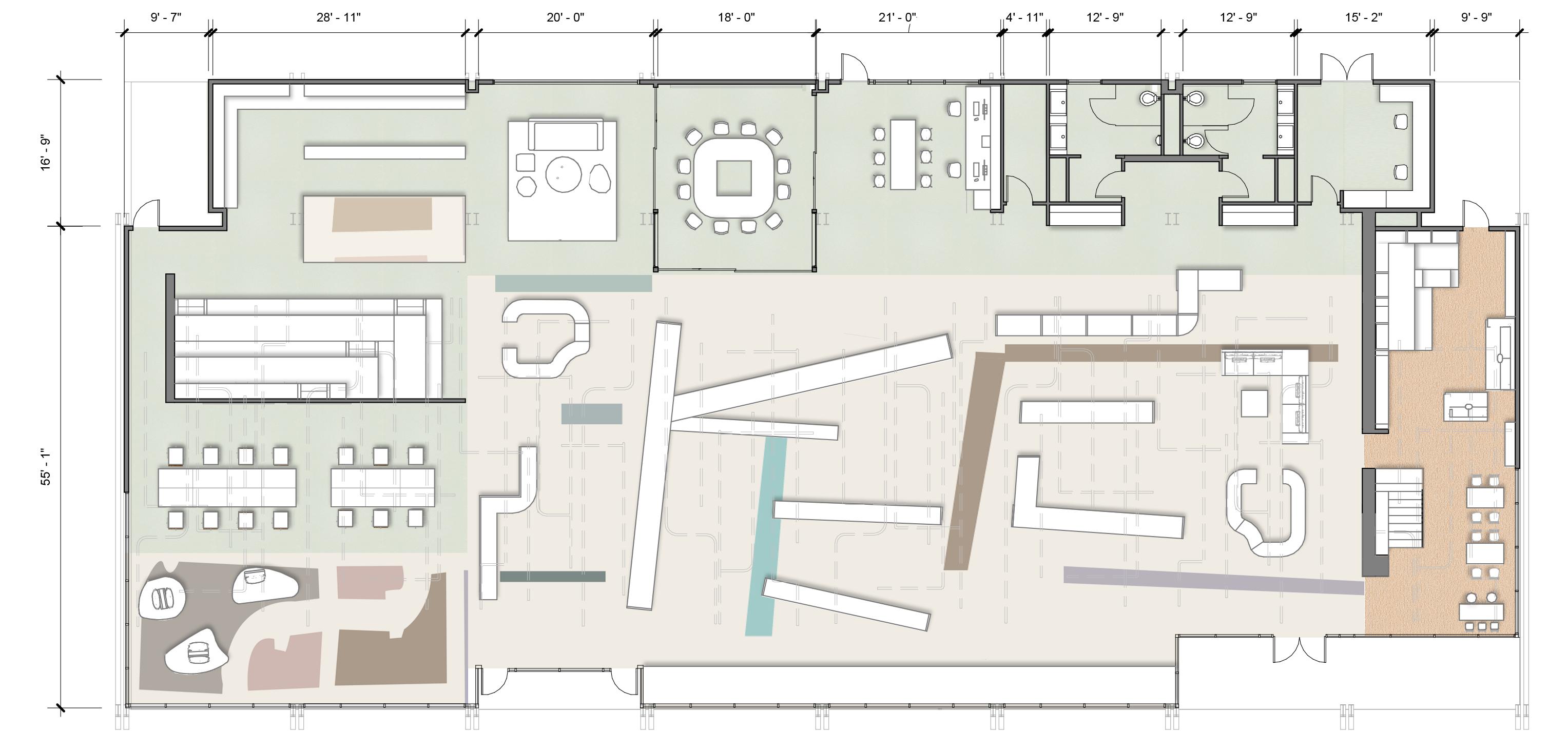








1 2 3 4 5 6 7 8 10 12 11 9 14 13 FLOOR PATTERN FLOOR PATTERN BOOKCASES SITTING AREA CAFE ADULT’S COLLECTION PRINTING AREA SITTING AREA COMPUTER AREA CAFE MEETING ROOM PRINTING AREA TEEN’S COLLECTION RECEPTION CHILDREN’S AREA ART WORK LIGHTING ART WORK
AREA
PRINTING AREA RESTOOM STAFF SITTING AREA 1 2 3 4 5 6 7 CAFE COMPUTER AREA
TEEN’S
RECEPTION CHILDREN’S AREA 8 9 10 11 12 13 14 SITTING AREA
MULTI-PURPOSE
SITTING AREA MEETING ROOM
ADULT’S COLLECTION
COLLECTION
LEATHER COVER RENDERD FLOOR PLAN SCALE: 1/16”=1’-0” 1 RENDERD CROSS SECTION SCALE: 1/16”=1’-0” 2 RENDERD LONGITUDINAL SECTION SCALE: 1/16”=1’-0” 3 YIFEI GUAN 2024 PORTFOLIO 03
SITTING AREA
CAFE BOOKS
MULTI-PURPOSE AREA ENTRY
SITTING AREA
MEETING ROOM
PRINTING AREA


1. MURELLA GRAYISH PLASTER
2. OFF WHITE STRIPED PLASTER
3. FLUTED PLASTER
4. BLACK METAL
5. TRANSLUCENT GLASS
6. WHITE WASH OAK MILLWORK
7. ORANGE NYLON CARPET
8. CUSTOM RESILIENT FLOORING
9. UPHOLSTERY LEATHER
10. GREEN UPHOLSTERY FABRIC
11. BRUSHED OAK VENEER
12. CUSTOM RESILIENT FLOORING
YIFEI GUAN 2024 PORTFOLIO
AXON VIEW MATERIAL BOARD
RECEPTION AREA
COMPUTER AREA ENTRY
1 2 3 4 5 6 7 8 9 10 11 12 04
CHILDREN’S AREA RESTROOM STAFF
COLOR PALETTE
The lighting fixture pattern is transformed into artwork on the wall.
The book conveying process can be seen through the transparent glass.
Opening exclusively for children
This wall isolates the reception and children’s area and places a seat.
The form of this wall is transform from this abstract diagram.







Books are dropped in the conveyor.
A platform for kids to watch the conveyer system
Built-in seats in the bookcase provide more fun for kids.

TECHNICAL DRAWING
CUSTOM BOOK RETURN CONVEYER WALL YIFEI GUAN | 2024 PORTFOLIO 05 4'2" 2'2" 1'2" 1'11" 12' - 3" 1' - 6" 8' - 11" 10' - 1" TYP. 1'5" 1'-0" TYP. 40' - 3" 3'0" 11'0" 1' - 3" 3' - 3" 2' - 0" 7' - 3" 9' - 6" 13' - 1" 3' - 11" 0' - 11" 4'0" 3' - 11" 7" 3'0" 2' - 3" 5' - 5" 5' - 2" 2' - 3" 5' - 5" 5' - 2" 5' - 2" 5' - 2" 4'2" 2'2" 1'2" 1'11" 12' - 3" 1' - 6" 8' - 11" 10' - 1" TYP. 1'5" 1'-0" TYP. 40' - 3" 3'0" 11'0" 1' - 3" 3' - 3" 2' - 0" 7' - 3" 9' - 6" 13' - 1" 3' - 11" 0' - 11" 4'0" 3' - 11" 7" 3'0"
- 3" 5' - 5" 5' - 2"
- 3" 5' - 5" 5' - 2" 5' - 2" 5' - 2"
2" 12'8"
- 9" 4' - 9" 4' - 0" 5' - 2" 2' - 0"
5'
2'
2'
4'
4'
3'0"
6" 2'2" 1'2" 1'11"
0'-7" TYP. 1'5" 1'-0" TYP. 0' - 11" 2' - 1"
0" 11'0" 1' - 3" 3' - 3" 2' - 0" 7' - 3" 9' - 6" 13' - 1" 3' - 11" 4' - 0" 3' - 0" 0' - 11" 4'0" 3' - 11" 0'7" 1'5" 1'2" 1'11" 3'0" 2'4"
- 3" 5' - 5" 5' - 2" 2' - 3" 5' - 5" 5' - 2" 5' - 2" 5' - 2" 18' - 5"
SECTION SCALE: 1/16”=1’-0”
PLAN SCALE: 1/16”=1’-0” 2 SIDE ELEVATION SCALE: 1/16”=1’-0” 3
12' - 3" 1' - 6" 8' - 11" 10' - 1" 0'-3" TYP.
3'
2'
3
1
FRONT VIEW
BACK VIEW
Bookcases & Cafe Vinyl Flooring Built-In Bookshelves Wall Diagram EXTRACT


LEFT:
Various classes are hosted every weekend in the presentation area for community residents. It also hosts performances during the holidays.
BOTTOM:
The children’s area, meeting room, and printing area serve as spaces for learning, working, and connecting with friends and families. This Library is not only a place to read and study alone but provides a sense of community.
“in the morning you hear them singing.”
- Invisible Cities

YIFEI GUAN | 2024 PORTFOLIO 06
CHILDREN’S AREA
CAFE
MEETING ROOM
PRINTING AREA
LANGUAGE LEARNING CENTER
02

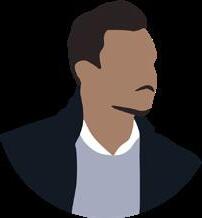
Area: 8,060 sq.ft
Location: Hillman City, Seattle
Skill Employed: Revit, Sketchup, Enscape, Photoshop
March, 2022
Profile :
As our community becomes more diverse, the Language Learning Center is a public space that represents the inclusiveness and equity of the community. People can share and gain new language skills and cultural knowledge from others.
YIFEI GUAN 2024 PORTFOLIO 07
“Whenever I step inside, the gallery always compels me to pause and gain insights into different cultures through art pieces.”
DESIGN CONCEPT
Providing convenient experiences through a welcoming and equal environment without losing a sense of equity
USERS NEEDS
The design of this language learning center is based on a personal perspective. As an immigrant, the language barrier can lead to feelings of isolation and decreased happiness. Learning a new language is also a significant challenge for new immigrants. Therefore, the design of this language center will be tailored to the needs of its users.

Xinyuan(30), Mother Ben (20), Student John (45), Teacher
“I need a private study area that provides a quiet environment to study without any distractions. I also need a reliable childcare facility for my child, so can concentrate on my studies without worry.”
PARTI DIAGRAM : BALANCE

“As I often feel anxious during my second language class, I am seeking a calm and relaxing space with creative fixtures to help ease my nerves.”

“I am looking for a space to explore and learn about diverse cultures.”

“Balance” serves as the design qualifier for this project, symbolizing the harmonious atmosphere resulting from the fusion of diverse cultures and languages. Overlaying the above two parti diagrams, which showcase a balanced visual effect, assists in communicating design concepts and shaping the form of the space. Additionally, the spatial shapes of triangles and secondary design elements both continue the triangular form of this building. It also implies a stable and supportive environment for learners.



YIFEI GUAN 2024 PORTFOLIO 08
GATHERING SPACE OPEN SPACE CLOSED SPACE CIRCULATION ENTRANCE CIRCULATION CIRCULATION INTERSECTION SPACE
FIRST FLOOR SCALE: 1/16”=1’-0” 1 SECOND FLOOR SCALE: 1/16”=1’-0” 2
FLOOR PLAN
DIAGRAM-1
PROGRAMMING DEVELOPMENT
DIAGRAM-2

RENDERED CROSS SECTION
SCALE: 1/16”=1’-0”
KID LAND
Closet for personal belongings
Foam mat for child safty
Folding doors introduce more natural light into the room


“Whenever I attend classes at the center, I drop my child off here. It’s a safe, fun place where my child enjoys their time happily, letting me focus on studying without concern.”
CAFE DESIGN

SKETCH
Deep treads and high risers of stair seating with soft seating pads provide a reading and chat area for people.
Memphis elements make people feel very relaxed. The triangular cabinet divides the cafe into four functional areas: preparation, bar table, seating, and order.

AXON VIEW
The matching geometry on the ceiling provides unified space and becomes the pathway for lighting fixtures.


“This café with a Memphis-style design evokes a sense of relaxation. It communicates without the need for words, as colors serve as a universal language.”
YIFEI GUAN 2024 PORTFOLIO 09
SECTION
CAFE
KID LAND
1


Two-story-height wooden book wall is a partition for the front and back area of the building.
The unparalleled lights provide interesting dynamic for the ceiling.
Without blocking natural light, seven triangular panels divide the study space into four sections for people to use.
Two black metal installations add balance and character to the ceiling.
Seating for enjoying the view

YIFEI GUAN 2024 PORTFOLIO 10
SECOND FLOOR PERSPECTIVE
“The partition wall in the study area on the second floor near the windows mirrors the design of the ceiling art installation, resulting in a unique and captivating study space.”
EXECUTIVE SUITE

Area: 1,400 sq.ft
Location: Downtown, Seattle
Skill Employed: Sketchup, Enscape, Revit, Photoshop
November, 2022
Profile : The suite is a getaway apartment located on the 39th floor. High-end finishes, designer furniture, and soft lighting invite clients to relax and unwind, while also offering a casual weekend lifestyle and city nightlife atmosphere.
03
YIFEI GUAN 2024 PORTFOLIO 11
Lighting creates an atmosphere of relaxation and excitement for the entry.
CUSTOM KITCHEN CABINETRY
A television on the sliding door is the focal point of the kitchen, allowing people to enjoy food and wine while watching TV at the island.
Guests will also be surprised when the sliding door is opened to reveal the wine cabinet.
The wine display enhances a sense of luxury and is perfect for enjoying an evening drink or hosting friends.

YIFEI GUAN | 2024 PORTFOLIO 12
K I T C H E N

YIFEI GUAN 2024 PORTFOLIO 13 K I T C H E N L I V I N G R O O M B E D R O O M T E R R A C E P O W D E R L A U N D R Y E N T R Y B A T H
FLOOR PLAN
1 RENDERED FLOOR PLAN SCALE: 1/4”=1 -0”
CUSTOM KITCHEN CABINETRY DRAWINGS



 3 RENDERED KITCHEN CABINETRY ELEVATION 2 SCALE: 1/4”=1’-0”
3 RENDERED KITCHEN CABINETRY ELEVATION 2 SCALE: 1/4”=1’-0”
2 RENDERED WINE STORAGE CABINET ELEVATION SCALE:
1/4”=1’-0”
4 WINE STORAGE CABINET ELEVATION SCALE: 1/2”=1’-0”
YIFEI GUAN 2024 PORTFOLIO 14
2 RENDERED
KITCHEN CABINETRY ELEVATION 1 SCALE: 1/4”=1’-0”
1
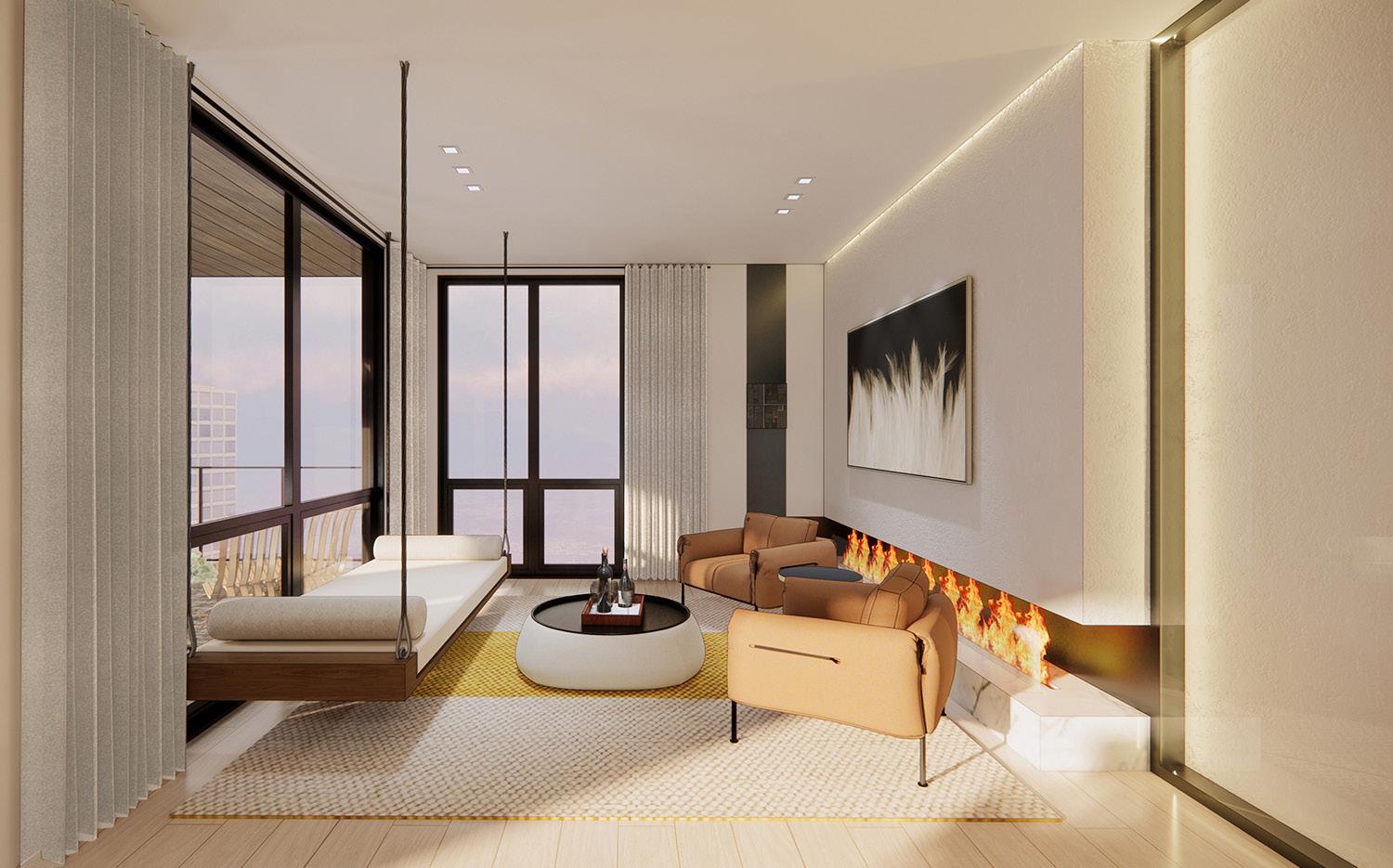
Low furniture does not block the view. The swing bed adds a relaxing atmosphere to the living room.
A decorative wall of wine corks aligned with the wine display design.


BEDROOM
The wall panels are the same material as the kitchen cabinetry for a unified style.
MATERIAL SELECTION
The dark mirrors on both sides of the window add depth to the room.

wool area rug
marble for countertop and backsplash
oak panel
UV-Stabilized area rug wood grain for furniture
wood grain for furniture
metal finish
wool area rug
cabinet door panel dark mirror metal handle
YIFEI GUAN 2024 PORTFOLIO 15
LIVING ROOM
HALLWAY
light plaster for wall
wood door brushed oak flooring
grey natural linen light natural linen woven texture fabric velour fabric velour fabric linen canvas velour fabric knit fabric
Inspired by the Le Corbusier Lc4 lounge chair, I created a paper model in a new style and developed it as a 3D model. This chair is made of twentyone sections of vertical beech wood planks. Each plank is divided into two parts that bend in different directions to form a curvilinear shape. Matte finish with stain and exterior polyurethane coating. This lounge chair is placed on the terrace.


CUSTOM LOUNGE CHAIR DESIGN

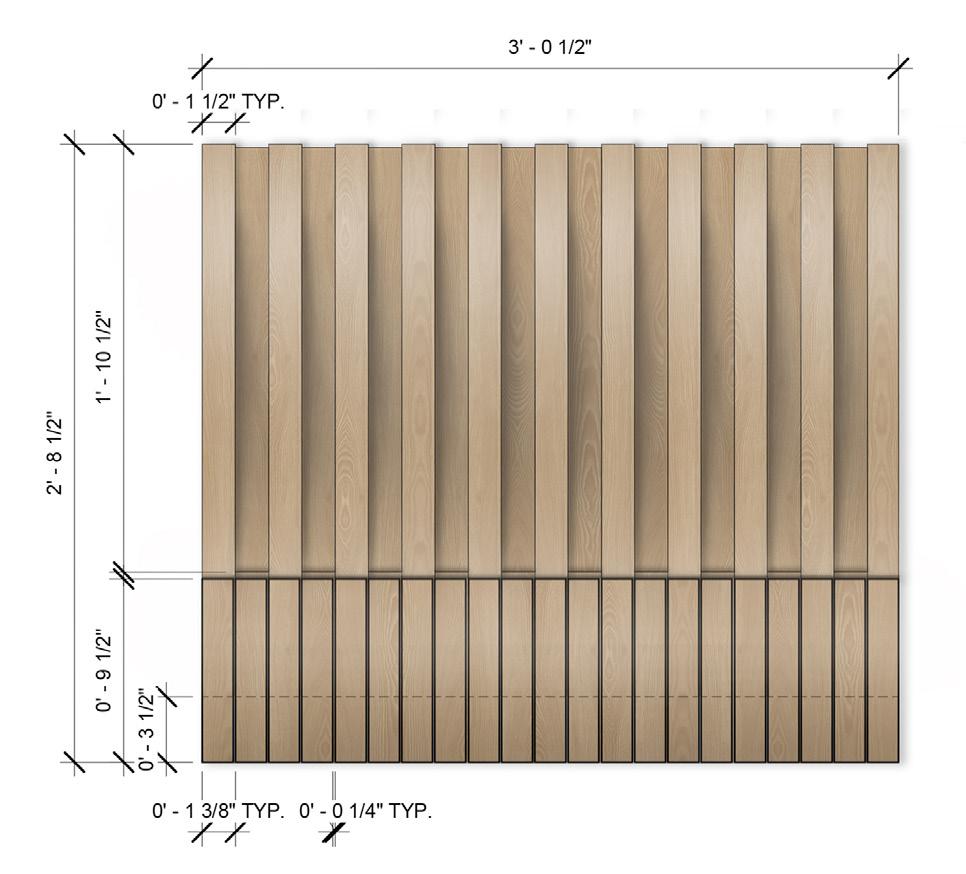



YIFEI GUAN 2024 PORTFOLIO 16
RENDERED SIDE ELEVATION SCALE: 3/4=1’-0”
RENDERED FRONT ELEVATION SCALE:
RENDERED PLAN VIEW SCALE: 3/4”=1’-0” PERSPECTIVE RENDERING TERRACE
1
2
3/4”=1’-0” 3
GUEST HOUSE

Area: 1,850 sq.ft
Location: Bellevue
Skill Employed: Sketchup, Enscape, Revit, Photoshop
October, 2022
Profile :
The space features bold and vibrant orange accents that immediately catch the eye, with more neutral colors being incorporated into various elements of the decor creating a warm and energetic atmosphere, while the furniture adds a level of softness.
04
YIFEI GUAN | 2024 PORTFOLIO 17
FLOOR PLAN
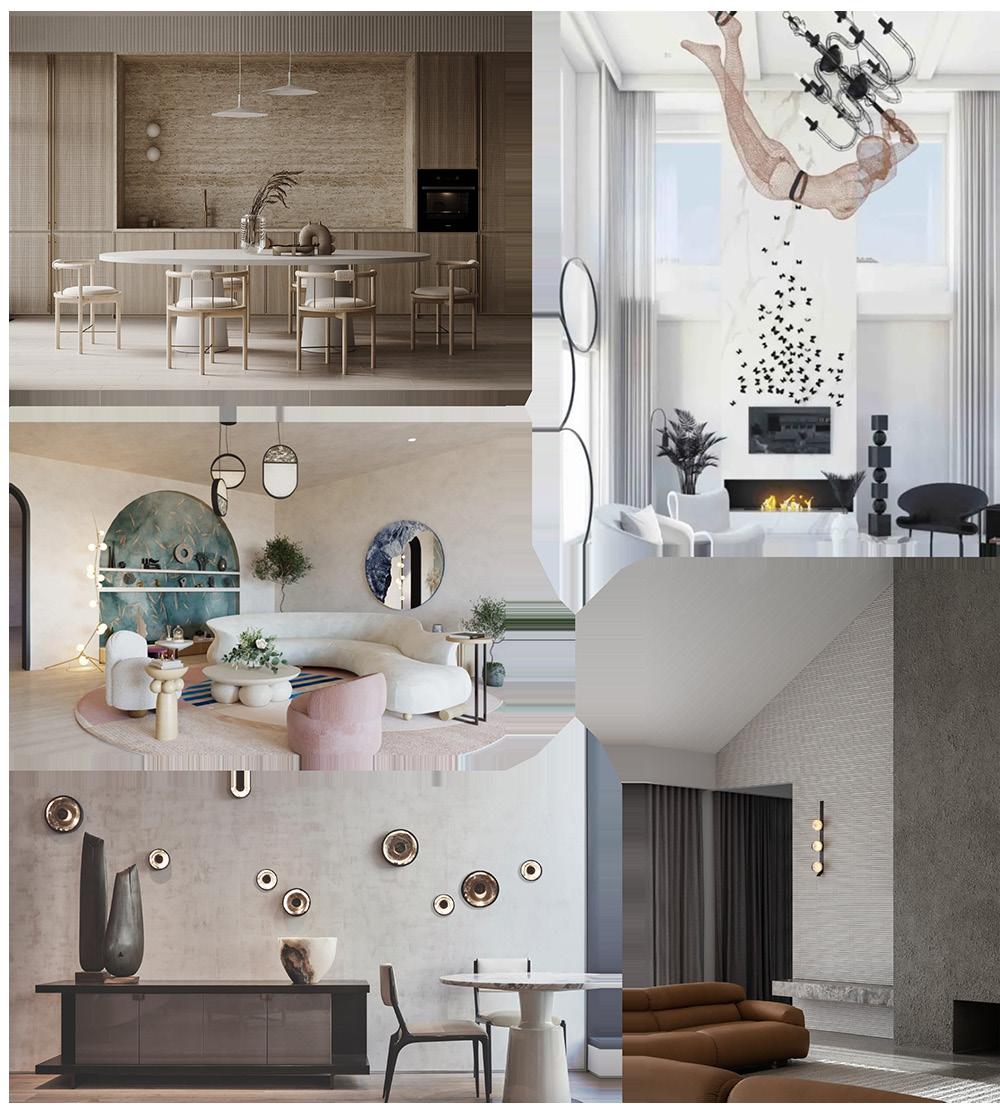

INSPIRATION
K I T C H E N L I V I N G R O O M B E D R O O M T E R R A C E B A T H YIFEI GUAN 2024 PORTFOLIO 18
1 RENDERED FLOOR PLAN SCALE: 7/32” = 1’-0”
FURNITURE BOARD

KITCHEN

BEDROOM

WOOL AREA RUG DINING ARMLESS CHAIR OTTOMAN LOUNGE CHAIR ARTWORK #1 ARTWORK #2 48 DROPS WAVE CHANDELIER TABLE LAMP LIMESTONE TABLE CUSTOM DINING TABLE CONSOLE TABLE
HAND-TURFED AREA RUG RATTAN BENCH NIGHTSTAND RATTAN WALL DECOR ARCH MIRROR LOUNGE CHAIR WITH OTTOMAN SOLID RESIN CONSOLE TABLE FIDDLEHEAD PENDANT LIGHTING PENDANT LIGHTING PERCH FLOOR LAMP LIVING ROOM MESHMATICS CHANDELIER BRASS SCONCES ORGANIC SHAPE SOFA WOOL RIGGERS KNOT LOB LOW COFFEE TABLE WOOD SIDE TABLE HUG CHAIR YIFEI GUAN 2024 PORTFOLIO 19
MATERIAL PALETTE COLLAGE

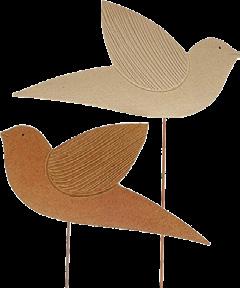









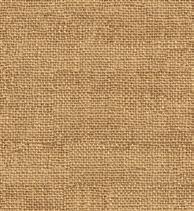

KITCHEN
1. CHIC CHARCOAL PLASTER
2. IVORY SHEER CURTAIN
3. BACKSPLASH IN STAINLESS STEEL
4. BEIGE MARBLE COUNTERTOP
5. GREEN TUFTED AREA RUG
6. ORANGE LINEN THROW COVER
7. COLTON CHAIR UPHOLSTERY
8. WALNUT CHAIR UPHOLSTERY
9. WALNUT WOOD VENEER
10. OAK WOOD DOOR
11. BLACK METAL
12. FROST OAK FLOORING










LIVING ROOM
1. FAUX WOOD WALL PLANK TILE
2. WOOL AREA RUG
3. STONE WALL PANEL
4. TRAVERTINE TABLE SURFACE
5. VELOUR SOFA FABRIC
6. LINEN CHAIR UPHOLSTERY
7. ORANGE WOOL YARN
8. GLOSSY WALNUT WOOD
9. GREY TILE FLOORING

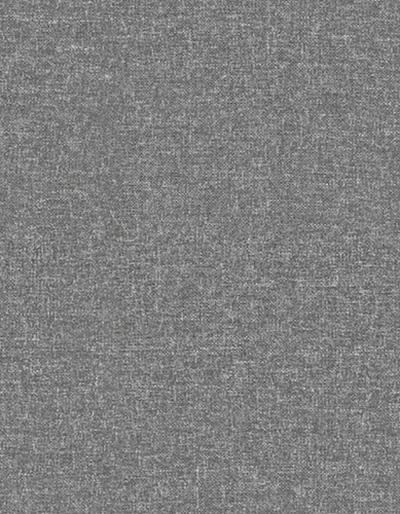

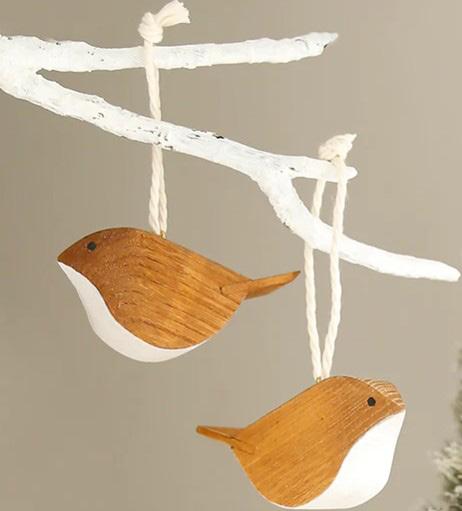

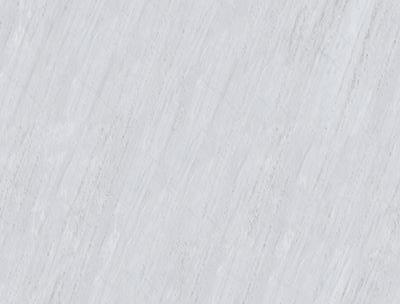










BEDROOM
1. IVORY SHEER CURTAIN
2. LINEN CURTAIN FABRIC
3. BEIGE WAVE PLASTER
4. CHIC CHARCOAL PLASTER
5. FROST OAK FLOORING
6. FLATWEAVE WOOL AREA RUG
7. SYCAMORE VENEER BED FRAME
8. PENCIL POLE RATTAN
9. WHITE COTTON BED COVER
10. ORANGE LINEN THROW COVER
11. BRONZE
12. MIRROR
13. KIANA VELVET CHAIR UPHOLSTERY
14. IVORY SOLID RESIN CONSOLE TABLE


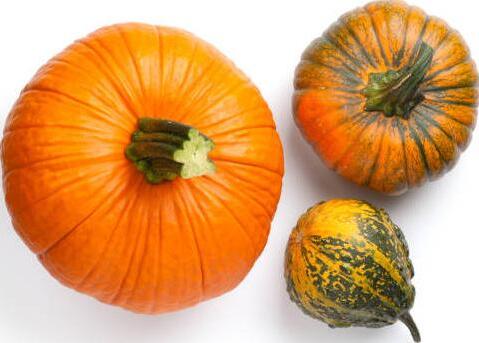
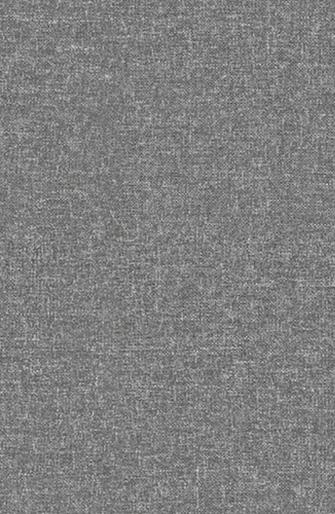






TERRACE
1. CEDAR EXTERIOR SIDING
2. LINEN CHAIR UPHOLSTERY
3. GREY TILE FLOORING
4. WOOD VANEER SOFA
5. HANDCRAFT BAMBOO RATTAN
6. ORANGE UPHOLSTERY FABRIC
7. LINEN THROW COVER
8. DARK GREY CONCRETE
9. OAK WOOD CHAIR
1 2 3 4 5 6 7 8 9 10 11 12
1 2 3 4 5 6 7 8 9 10 11 12 13 14
1 2 3 4 5 6 8 9 7
1 2 3 4 5 6 7 8 9 YIFEI GUAN 2024 PORTFOLIO 20
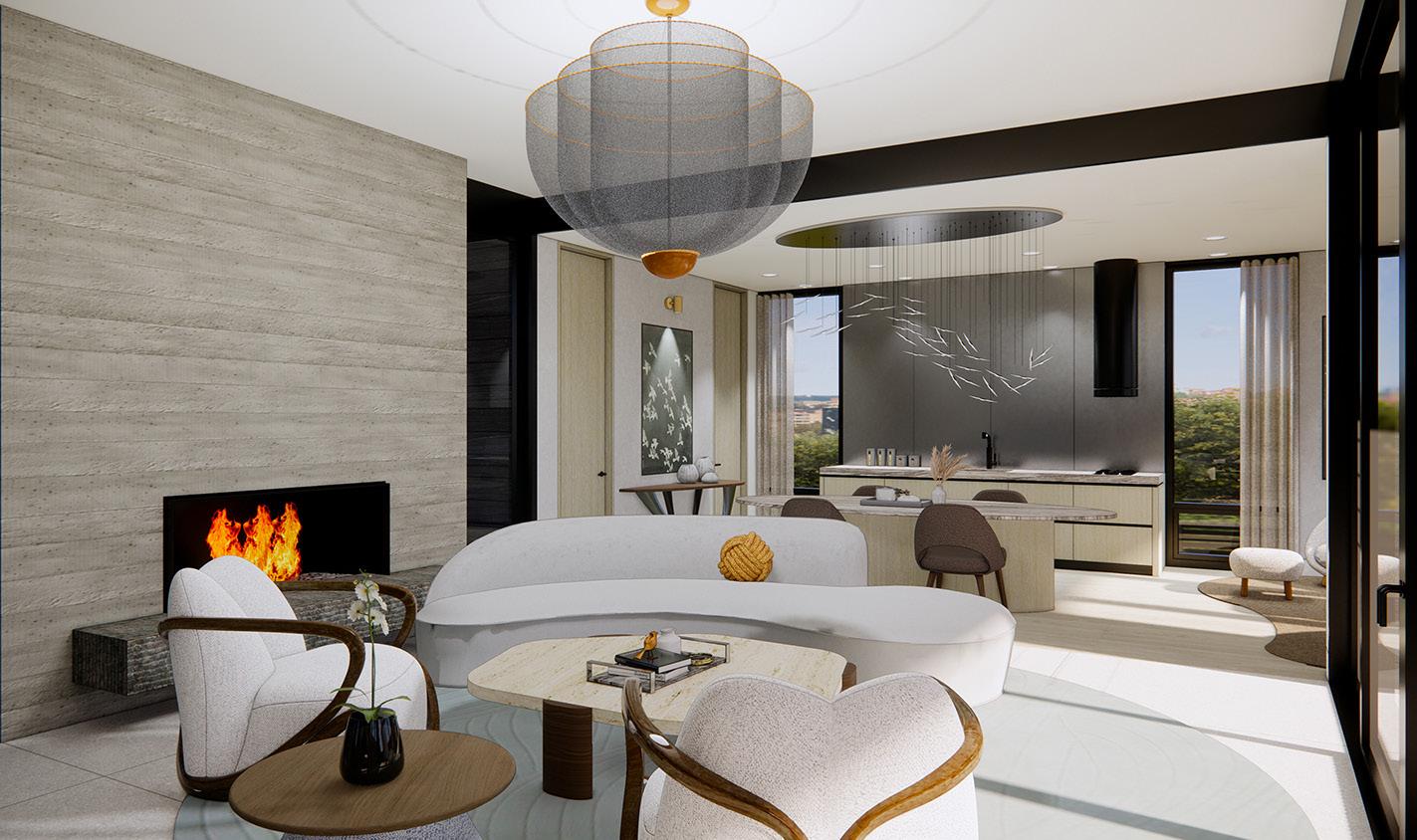

The chandelier and two paintings hanging on the wall create a dynamic visual effect meant to represent birds ready to take flight and start their daily routine. Just like birds, people emerge from their homes and begin their daily journey.
BOTTOM:
The bedroom and terrance have a warm and inviting atmosphere that immediately makes guests feel at ease. The decor is simple and soothing, with soft colors and textures that soothe the senses.
 LEFT:
LEFT:
YIFEI GUAN 2024 PORTFOLIO 21
LIVING ROOM BEDROOM TERRACE
HOME REMODELING 05




RESPONSIBILITIES INCLUDED:
-Sourcing and ordering materials, fixtures, appliances, and furniture for three bathrooms, one kitchen, and a basement.
-Designing the layout of each space to meet the needs of daily life
-Communicating with cabinet firm and contractors.











for My
Photoshot
Home
KITCHEN
BATHROOM-1
BASEMENT
BATHROOM-2
BATHROOM-3
LAUNDRY
ROOM
Email: ivy.guan@outlook.com
LinkedIn: https://www.linkedin.com/in/yifei-guan
Issue: https://issuu.com/yifei.guan/docs/yifei.guan.portforlio
425.435.0624
Y i f e i G u a n
































































 3 RENDERED KITCHEN CABINETRY ELEVATION 2 SCALE: 1/4”=1’-0”
3 RENDERED KITCHEN CABINETRY ELEVATION 2 SCALE: 1/4”=1’-0”


































































 LEFT:
LEFT:














