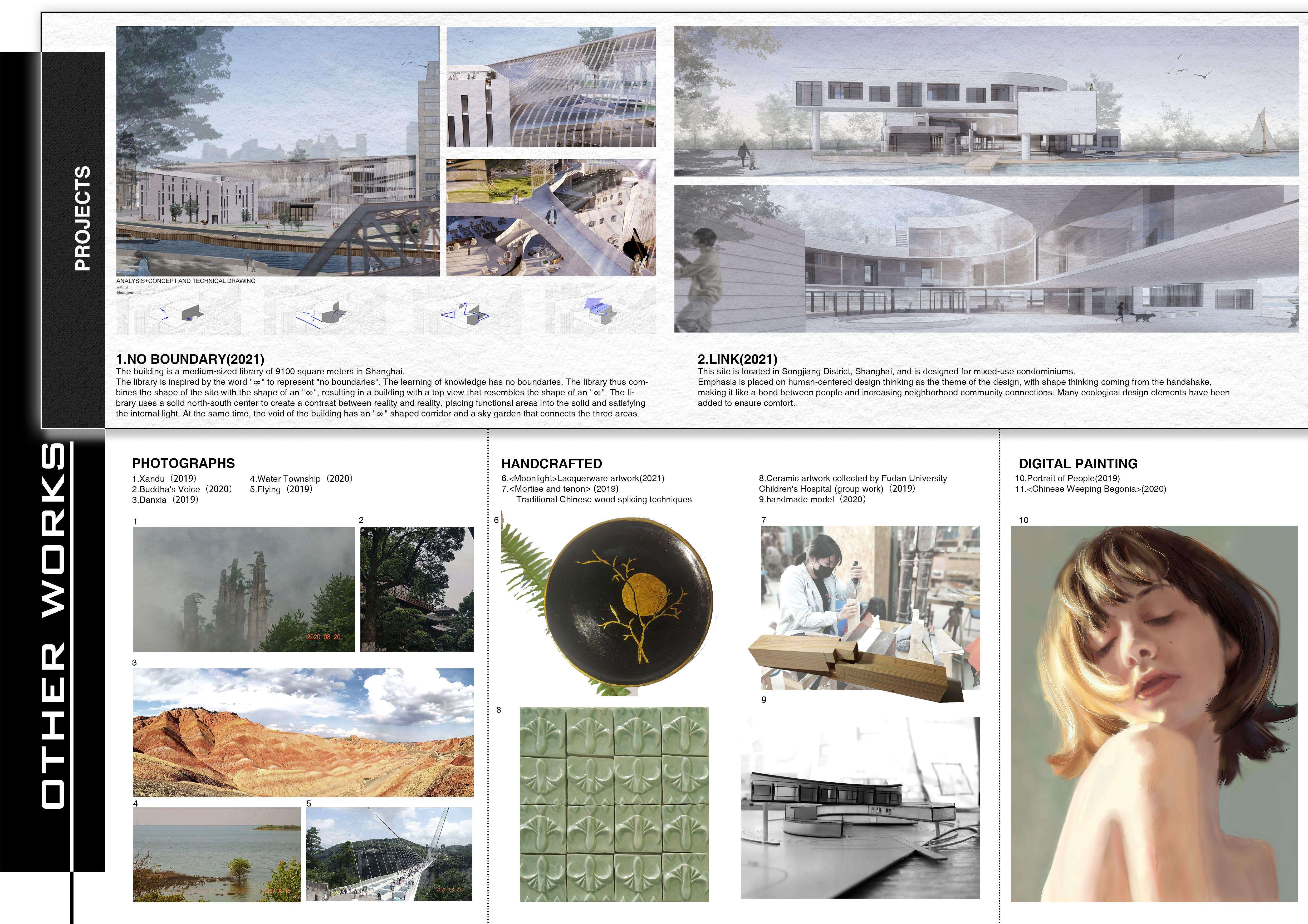
EDUCATION:
2019.9-2023.6
Shanghai Institute of Visual Arts,Shanghai,China (SIVA)
Major:Environment Design (Ecological Architecture Design)
GPA: 3.58/4 (87.5/100)
RANK:top3%
WORK EXPERIENCE:
07.2020 - 09.2020
Dahua Group Landscape Management Company (Assistant Landscape Architect)
1 Responsible for the preliminary research of the project and the weekly site visiting.
2 Assisted in project design drawings under the instructions of team leader.
3 Design of ChangNing Xindahua Group Headquarters 07.2022 - 10.2022
Dahua Group Landscape Management Company (Assistant Landscape Architect)
1 Participated in the handover process between the company and customers to ensure the project done on time.
2 Attended the internal training programs and learned the operation skills of domestic real estategiant.
3 Participated and prepared team’s daily meeting, design plans and construction drawings.
YIJING CUI
Birth: 02/04/2001
E-mail: c1jing02@163.com Telephone: (+86)13651989504
Language: English Mandarin
AWARDS:
09.2022
Second Class Scholarship of Shanghai Institute of Visual Arts 07.2022

Bronze Award of the 2nd ICAD International Contemporary Youth Art and Design Competition 06.2022
Third Prize of Hong Kong Digital Art and Design Competition 03.2022
Third Prize of Japan Concept Art Design Award 02.2022
Bronze Award of 2021 British Ecology Design Award 02.2022
Silver Award of 2021 British Ecology Design Award 11.2021
First Prize of 2021 Shanghai Urban Space Art Season (Baoshan) 08.2021
Second Prize of The 6th Creative Youth Shanghai Students' Cultural and Creative Works Exhibition 08.2021
National First Prize of The 10th Future Designers NCDA Competition 08.2021
Third Class Scholarship of Shanghai Institute of Visual Arts 07.2021
Merit Award of 2021 Basic Skills Competition for University Students Competition Photography Skills Special 05.2021
Third Award of Shanghai Institute of Visual Arts ‘Campus Safety Week’ Poster Competition
SKILLS:
SOFTWARE:Photoshop,InDesign, Illustrator,After Effects,Rhino, Grasshopper, SketchUp,V-ray, Lumion,Escape,AutoCAD
OTHER:Sketch, Watercolor, Gouache painting, Sculpture, Handmade model
HUMAN HIBERNATION PROJECT

2022.6-2022.8(3-8)
Individual academic work
ROSENGÅRD BEGINNER'S GUIDE 02
2022.7--2022.9(9-15)
COEXISTENCE 03
2022.3--2022.6(16-22)
Individual academic work
WATERFRONT PARADISE
Individual academic work 2021.10-2022.2(23-27)
Individual academic work
OTHER WORKS
2019.1-2022.6(28-29)


CONTENTS
04 01 05


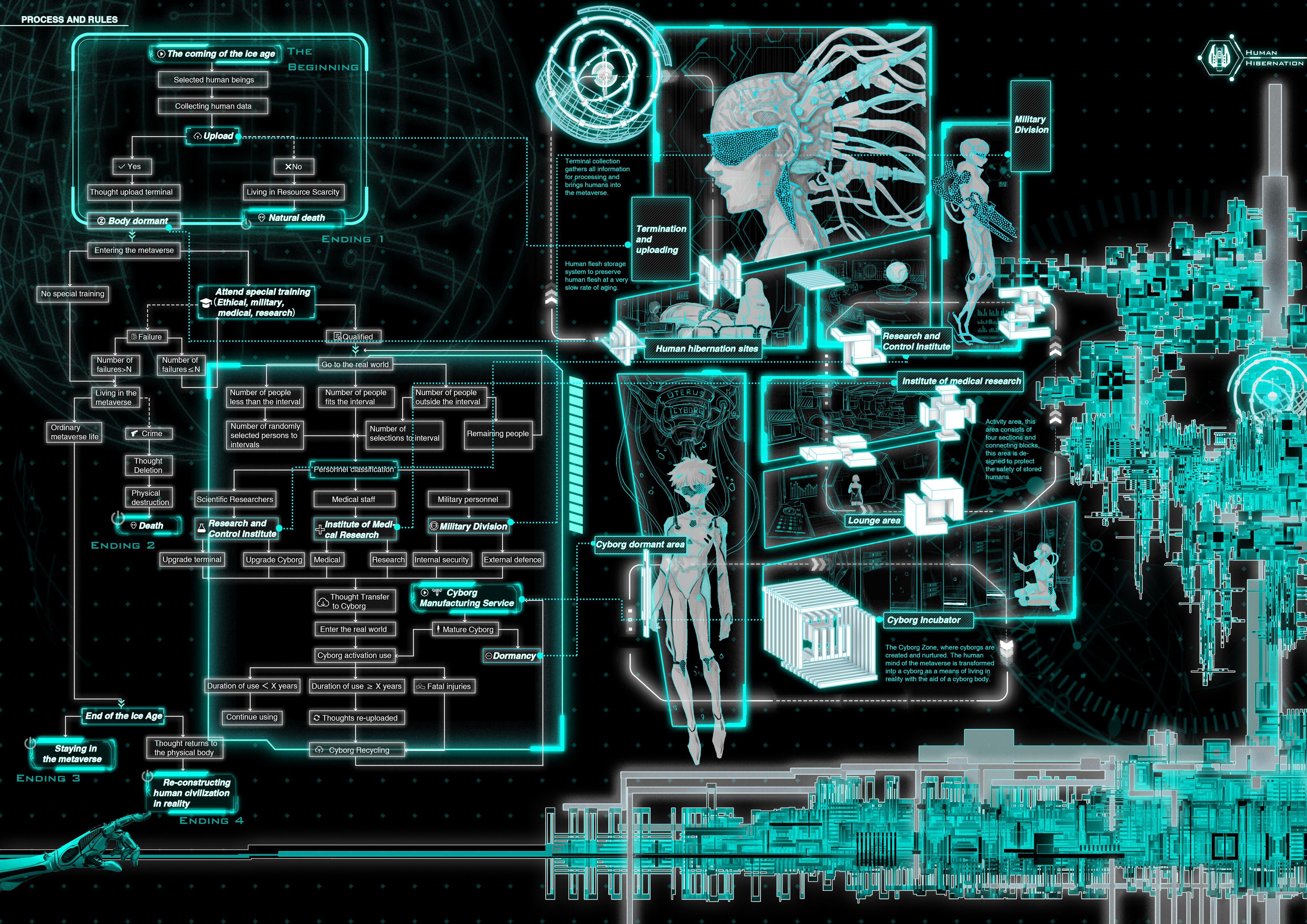



Rosengård Beginner's Guide
In this era of frequent wars, a large number of refugees have left their hometowns and poured into Europe. While humanitarian teams have addressed the refugees' food and clothing problems, psychological problems have long plagued such groups. It is understood that a large number of refugees in Sweden have caused social barriers due to language questions, and the long-term inability to work has caused a huge burden on life. In this environment, the mental health of refugees has been difficult to solve.
Location: Rosengård ,Malmö, Sweden Fourth Year Project Date: 2022.7--2022.9
Type: Individual academic work
Therefore, i hope to optimize the depressing environment of the refugee area and improve the psychological problems of the refugees by transforming the Rosengard and the surrounding area. I designed five locations within the area: healing gardens, wood recycling and processing plant, temporary housing, cultural corridors and green footbridges. I will use modular design and prefabricated design on this project, and put environmentally friendly materials recycled from wood processing plant into the construction of some design points.

URBAN CHANGE






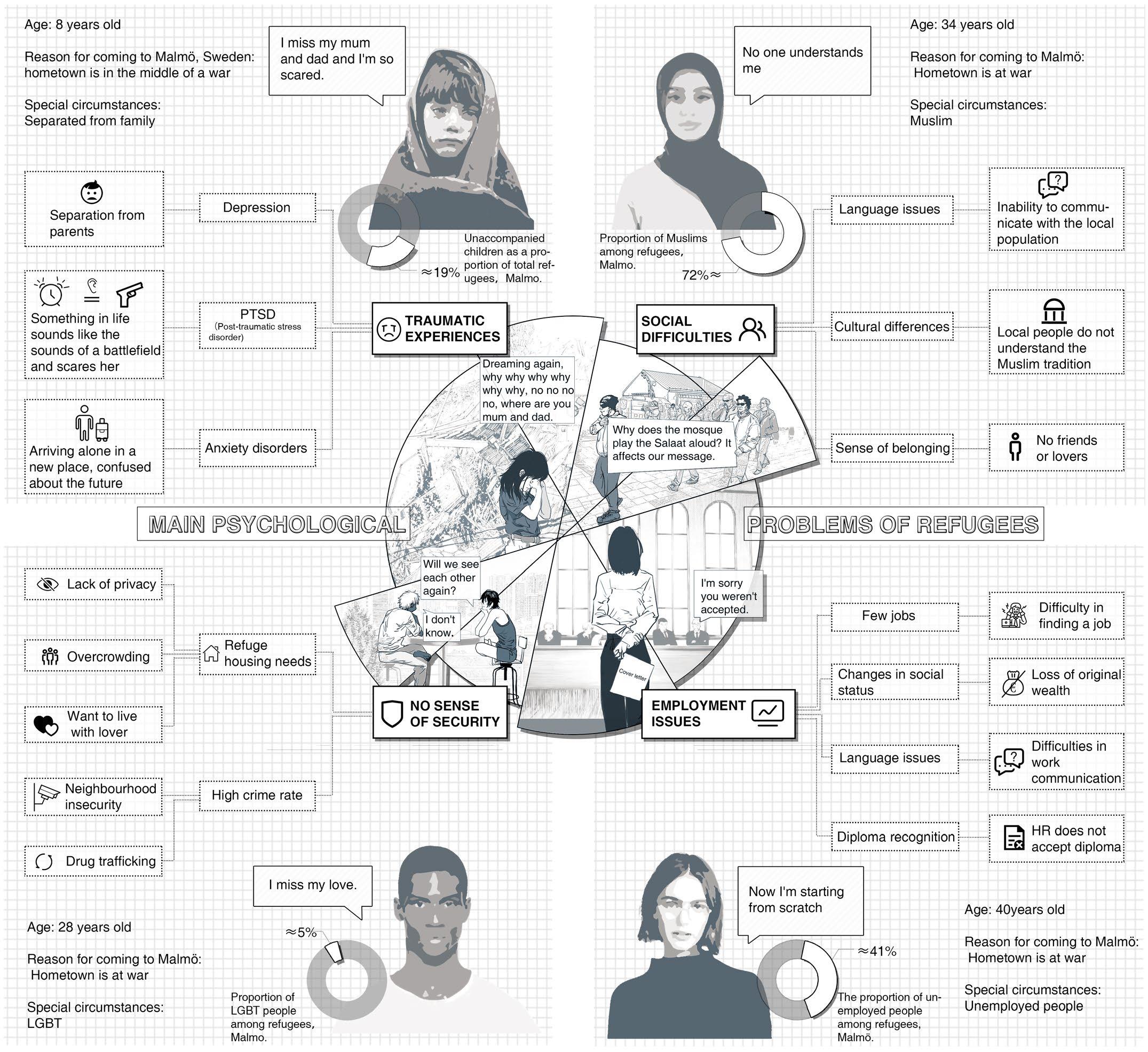






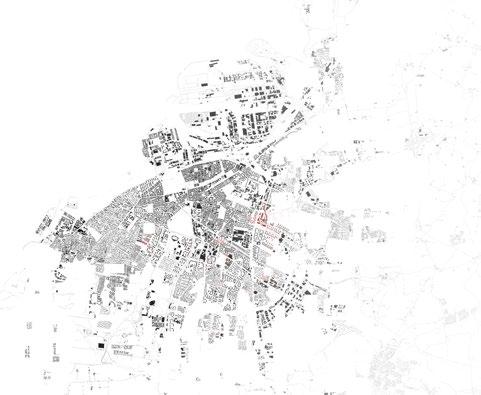

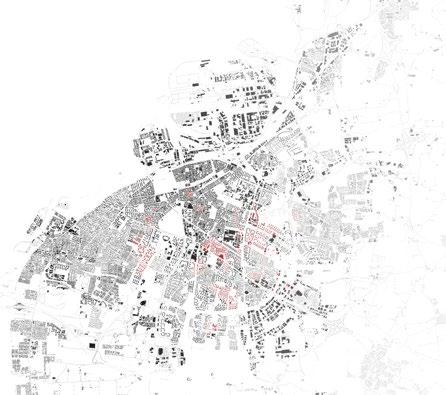


Refugee
Refugee
Refugee
Malmö city plan 1:68000
shelter concentration areas 1980-NOW
shelter concentration areas Refugee shelter concentration areas
shelter concentration areas Refugee shelter concentration areas
ELEMENT TIMELINE




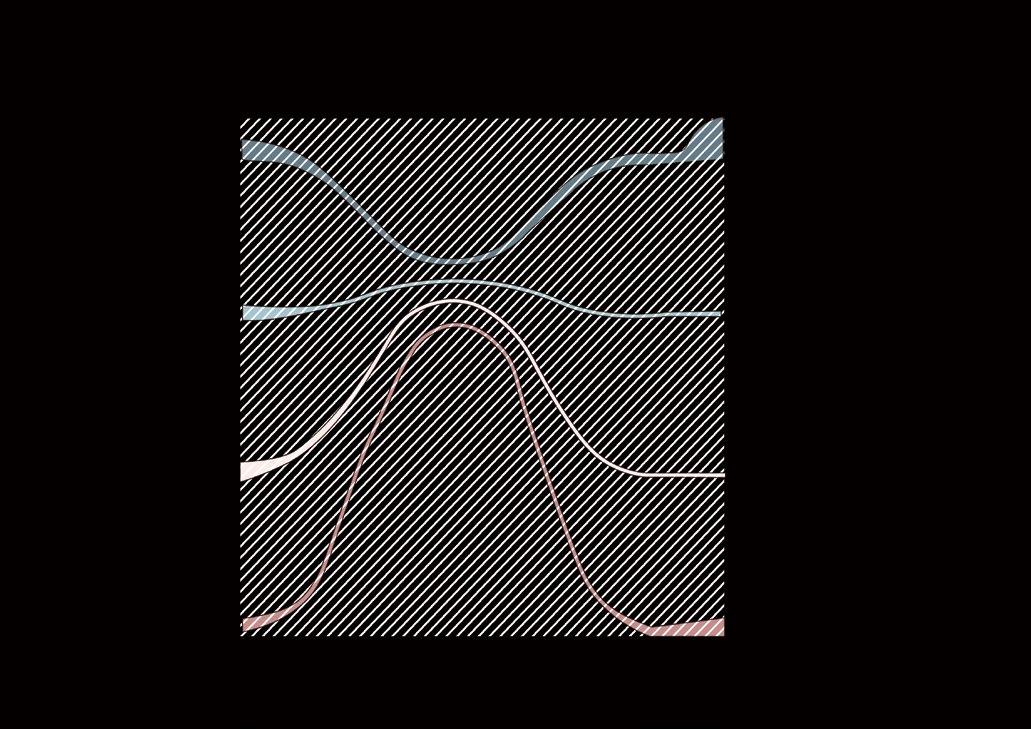


WEEKEND WORKDAY
ROSENGÅRD POPULATION DISTRIBUTION

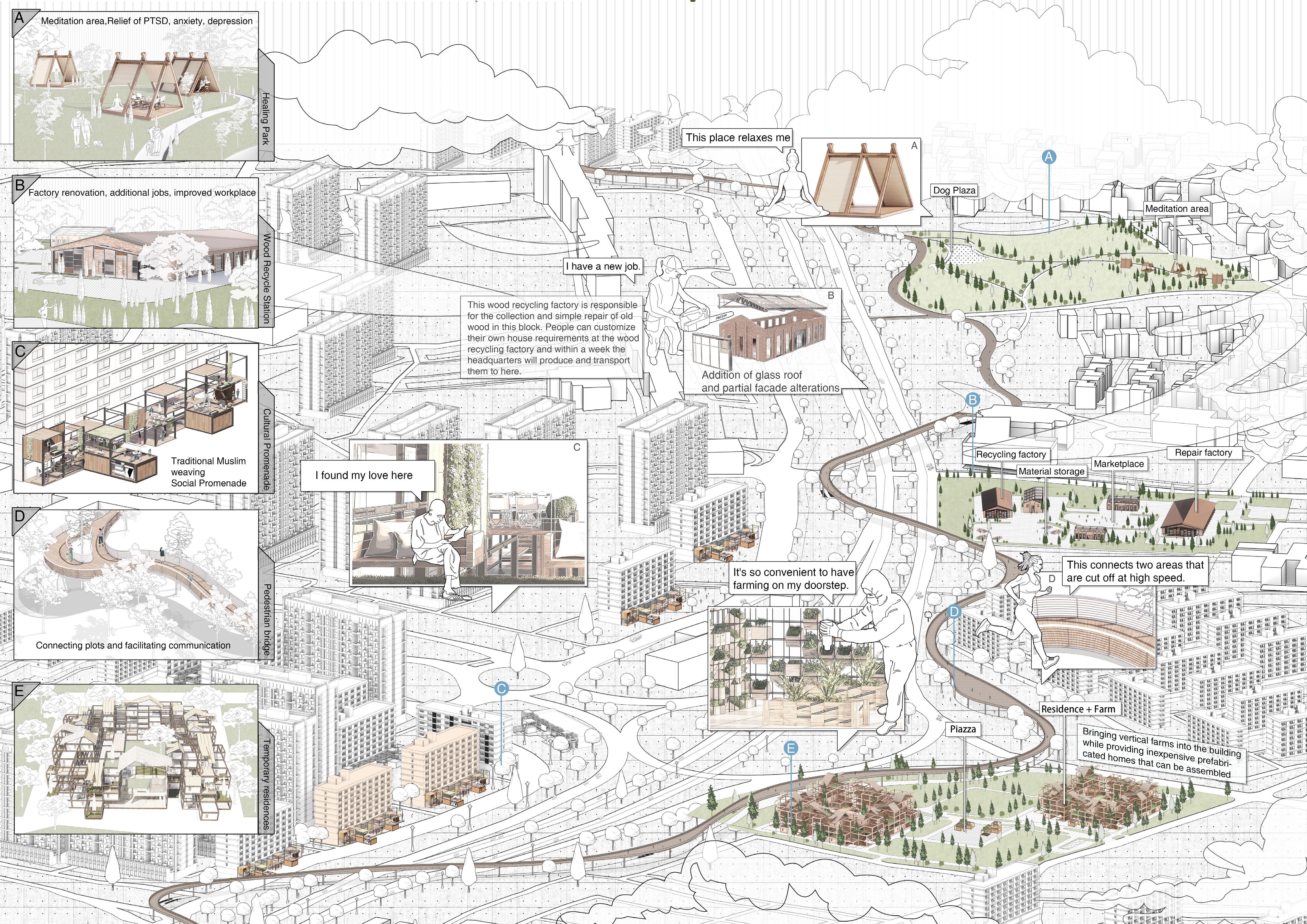


COEXISTENCE
With the influx of tourists into Venice and rising sea levels, a large number of locals are now choosing to move away from the land. This city with a long history and culture is gradually losing its soul as the locals leave. Therefore, I seek a balance between nature and humans, locals and tourists, new buildings and ancient buildings.
The core concepts of this design include creating more local jobs on the basis of developing the tourism economy and solving the sea level rise problem that has plagued the local government for many years. I used a lot of studio and pavilion planning and building lifts to achieve our goals.
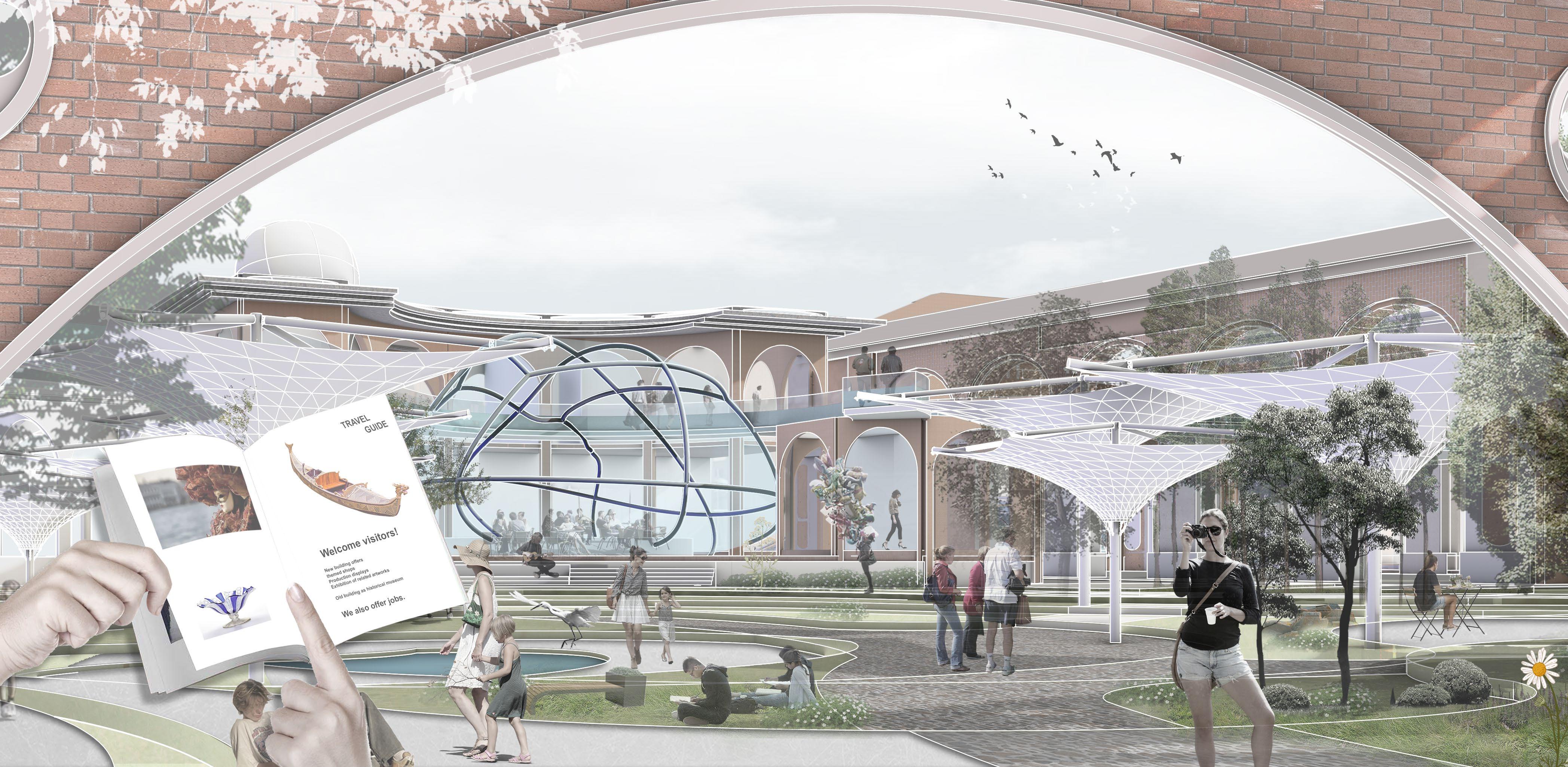

Third Year Project 2 Date:
Type: Individual academic work
Location: Venice Italy
2022.3--2022.6
SITE ANALYSIS
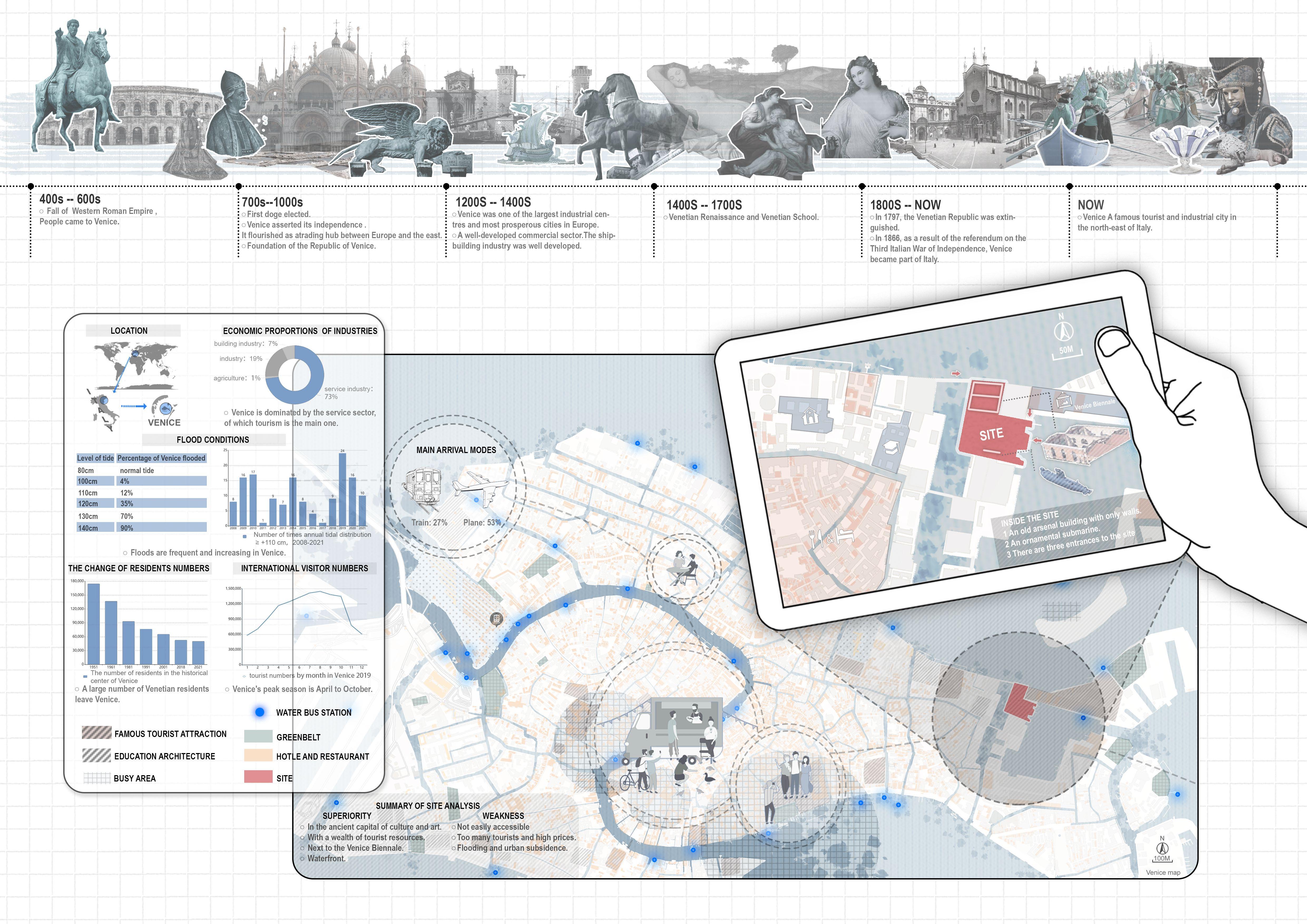
TIMELINE
1:15800
EXTRACTION OF LOCAL ARCHITECTURAL ELEMENTS


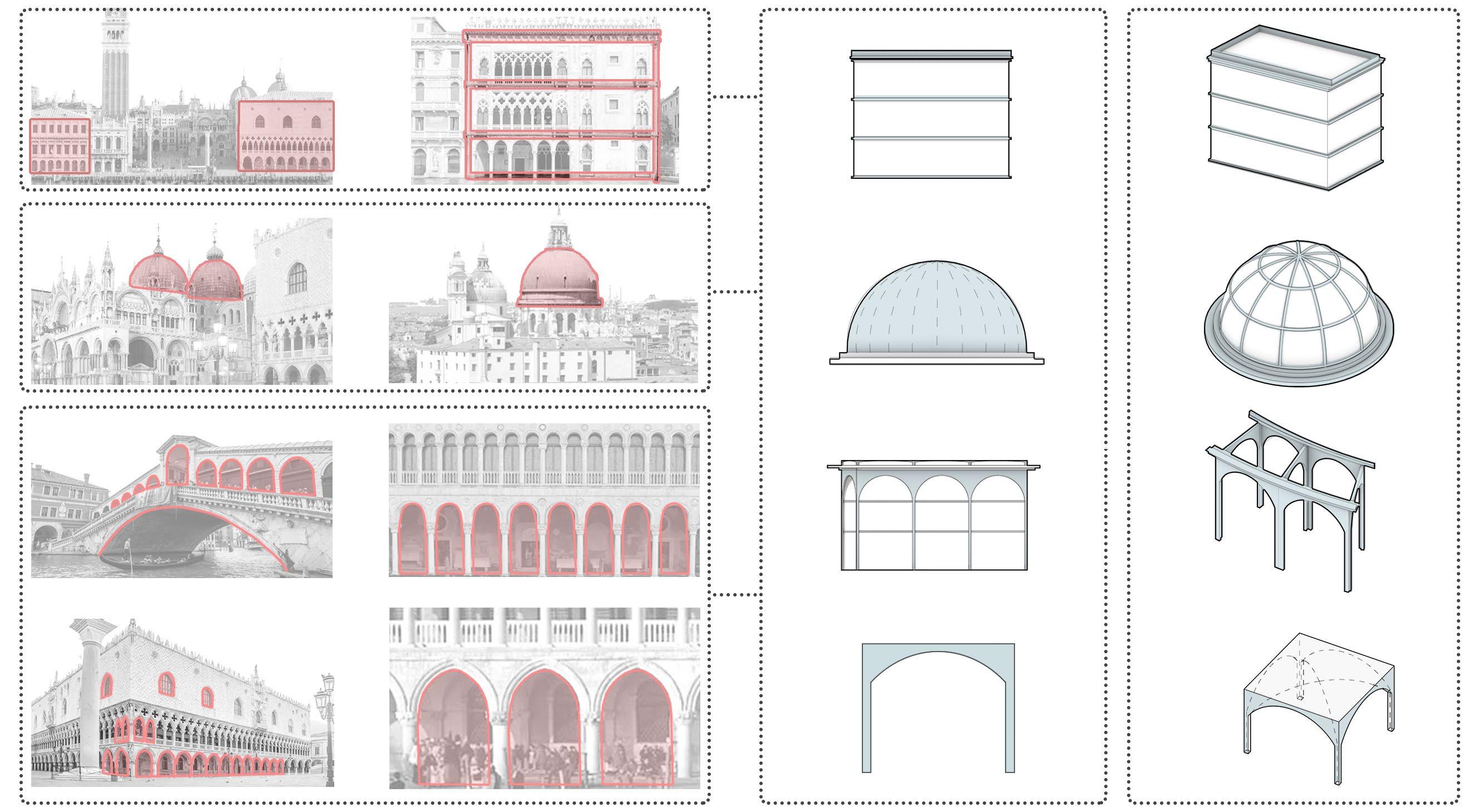
BLOCK GENERATED

and Flat Roof
Stacked
Temporary buildings Elements of architecture2 Elements of architecture1
building. 2.Entrance and plaza. 3.Submerge the square and renovate the old buildings. 4.Create an underground flood control system. 5.Corridors connect old and new buildings and create temporary structures. DESIGN STRATEGY PROBLEMS FACING
1.new
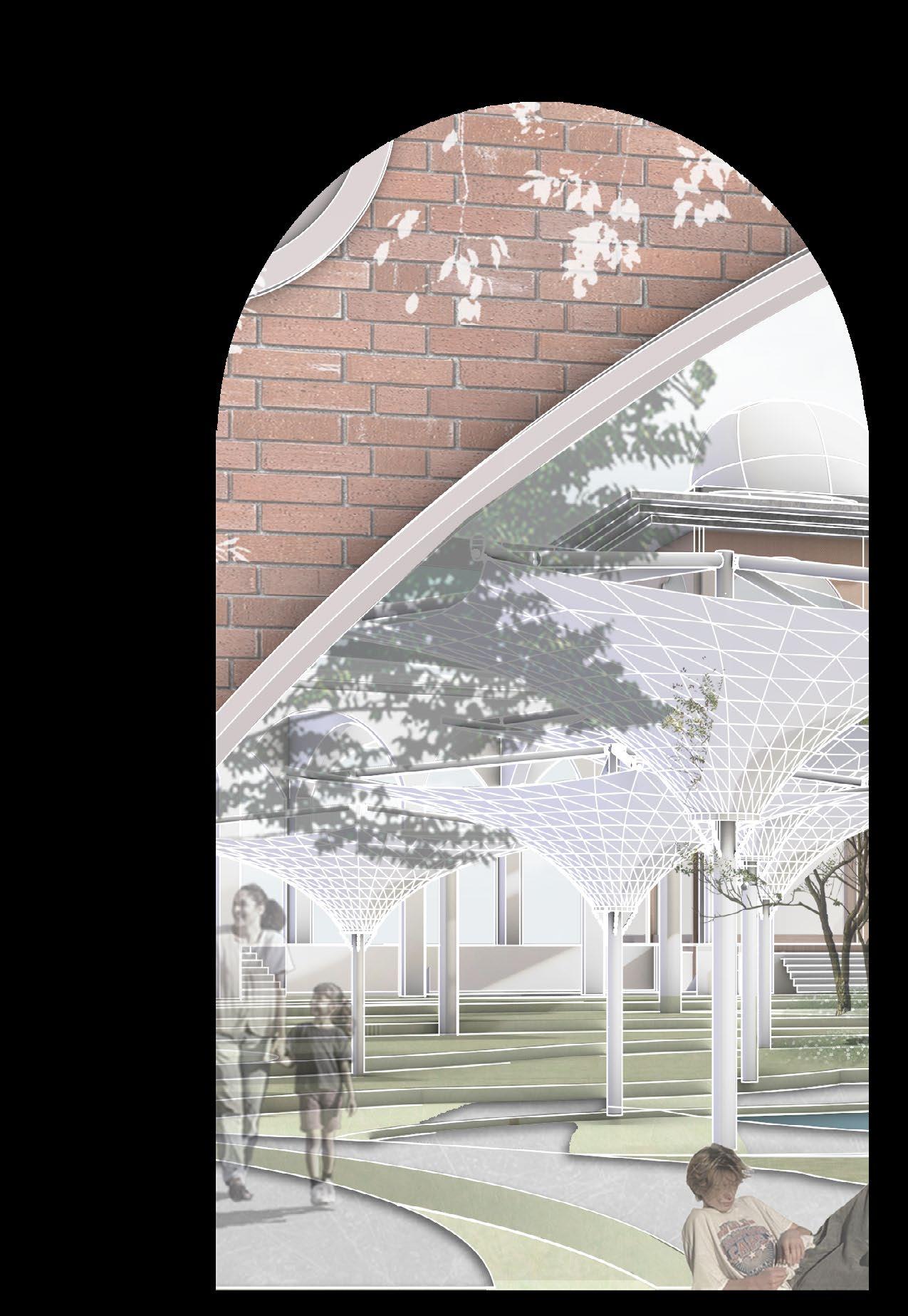



SHADING DEVICES ( MAIN PLAZA ) TEMPORARY INSTALLATIONS ( MAIN PLAZA ) BASEMENT LEVEL 1 Exhibition Gallery & Studio 2920 ㎡ 1:750 1:530


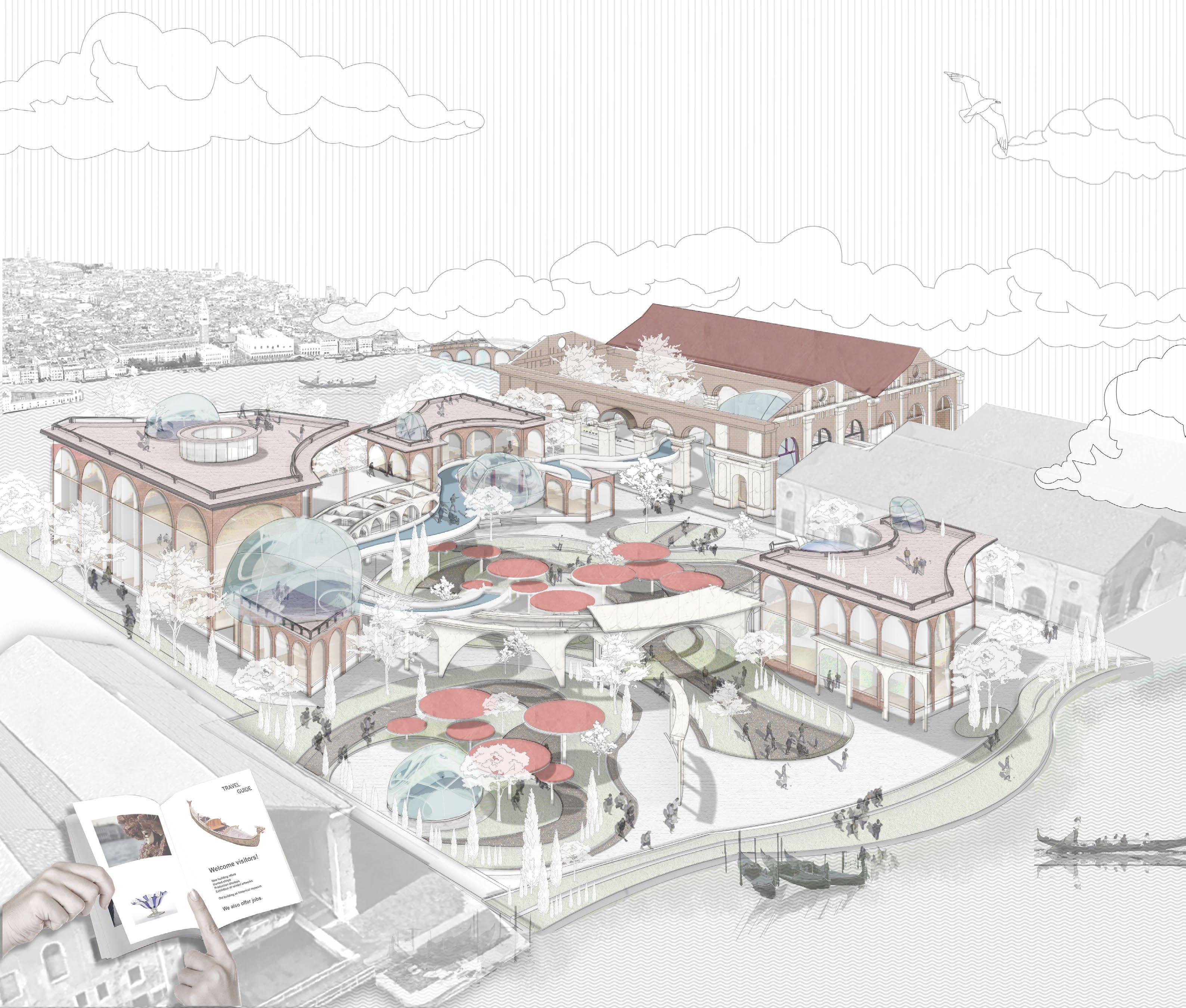

STREAMLINE ANALYSIS EAST ELEVATION
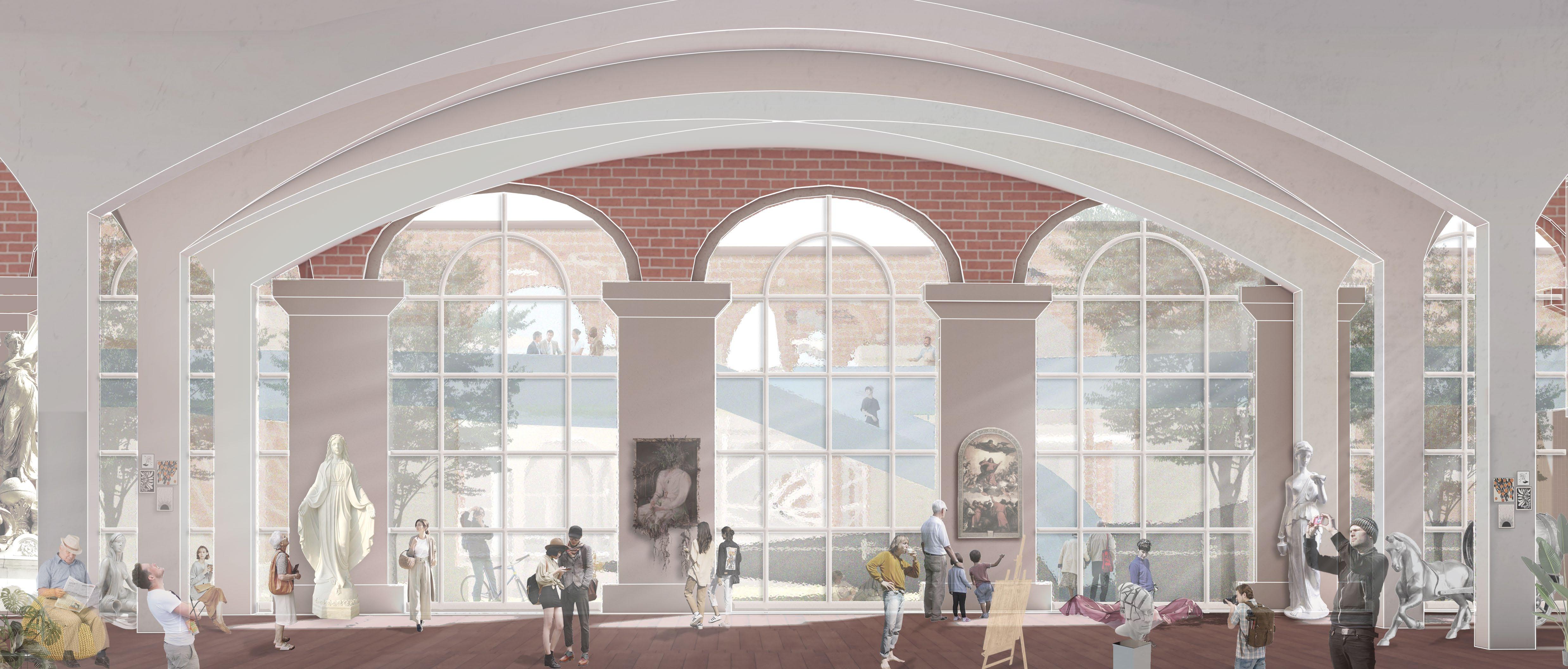
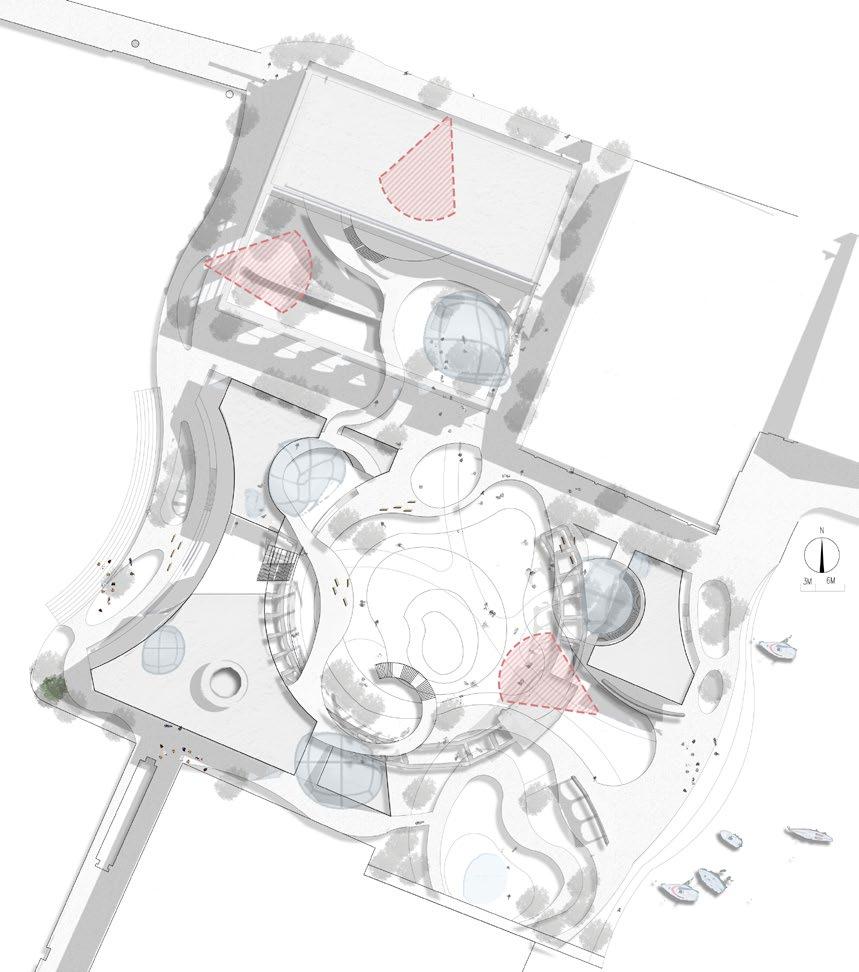
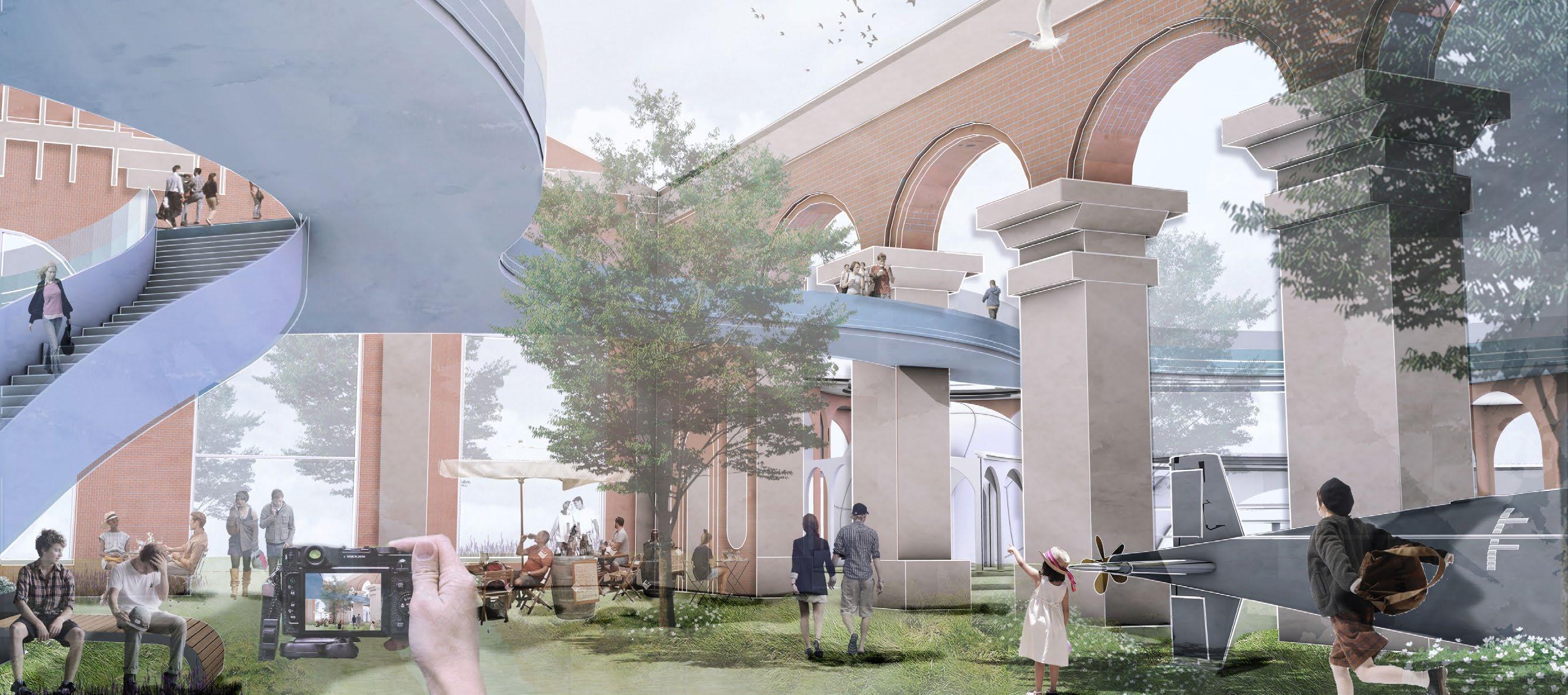
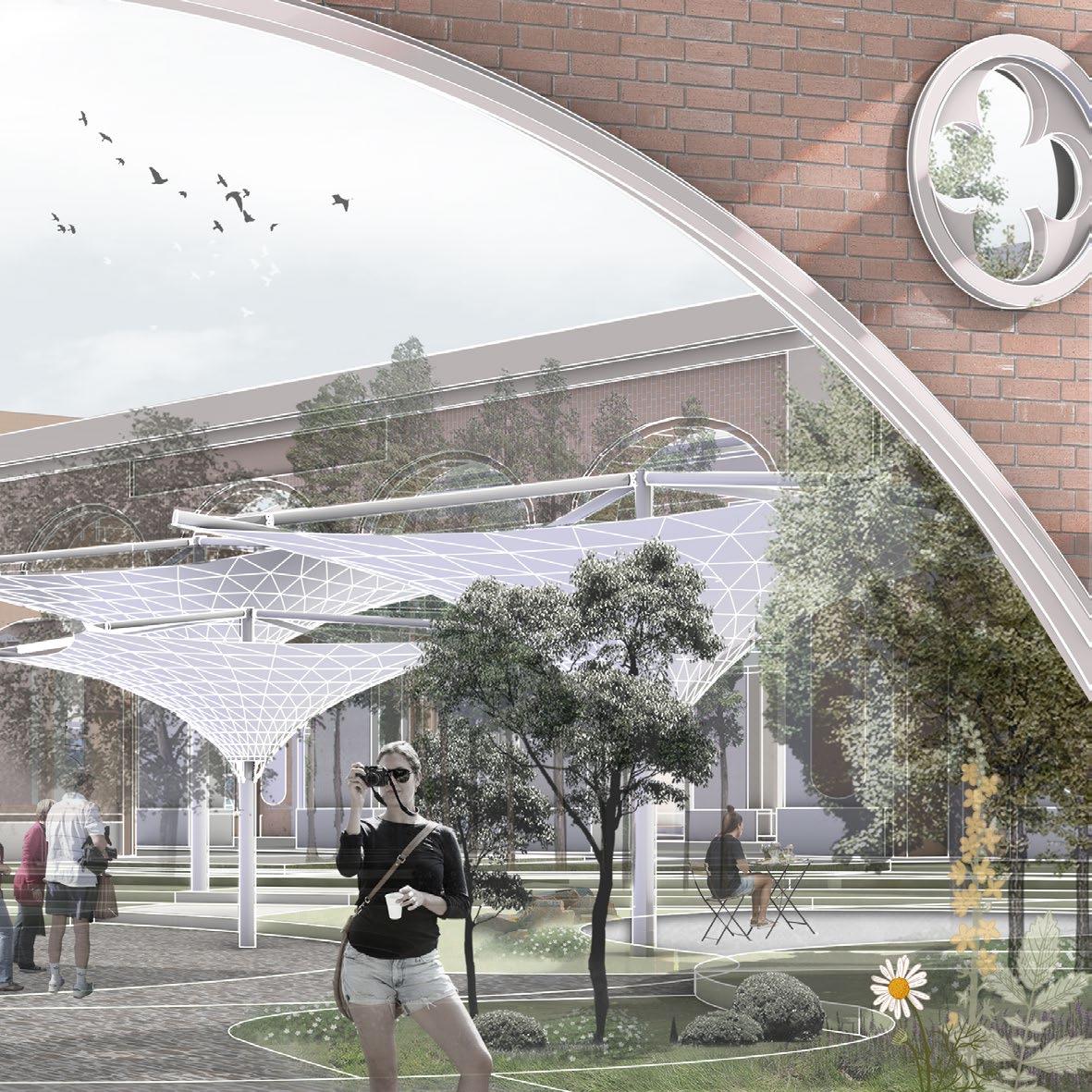
1 RENDERING 1 RENDERING 2 RENDERING 3 2 3
WATERFRONT PARADISE
" On the seashore of endless worlds children meet, The infinite sky is motionless overhead And the restless water is boisterous, On the seashore of endless worlds The children meet with shouts and dances”
-Rabindranath Tagore
I hope to give children a paradise like paradise, to help children find their own happiness and freedom in the sound of the waves and sunshine, and at the same time reduce the burden on their parents so that children can be as free as the waves.
This project is a children's activity center located on a small island off the coast of Sanya, China. The transportation is convenient and can be reached by underwater train. The building is divided into two parts, ground and underwater. The ground part is the children's play area as well as the learning and entertainment area. The underwater part consists of a hotel, theatre and catering.
Project: Children's Activity Centre
Location: Sanya, China
Third Year Project 1

Date: 2021.10-2022.2
Type: Individual academic work
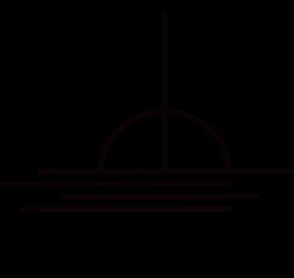

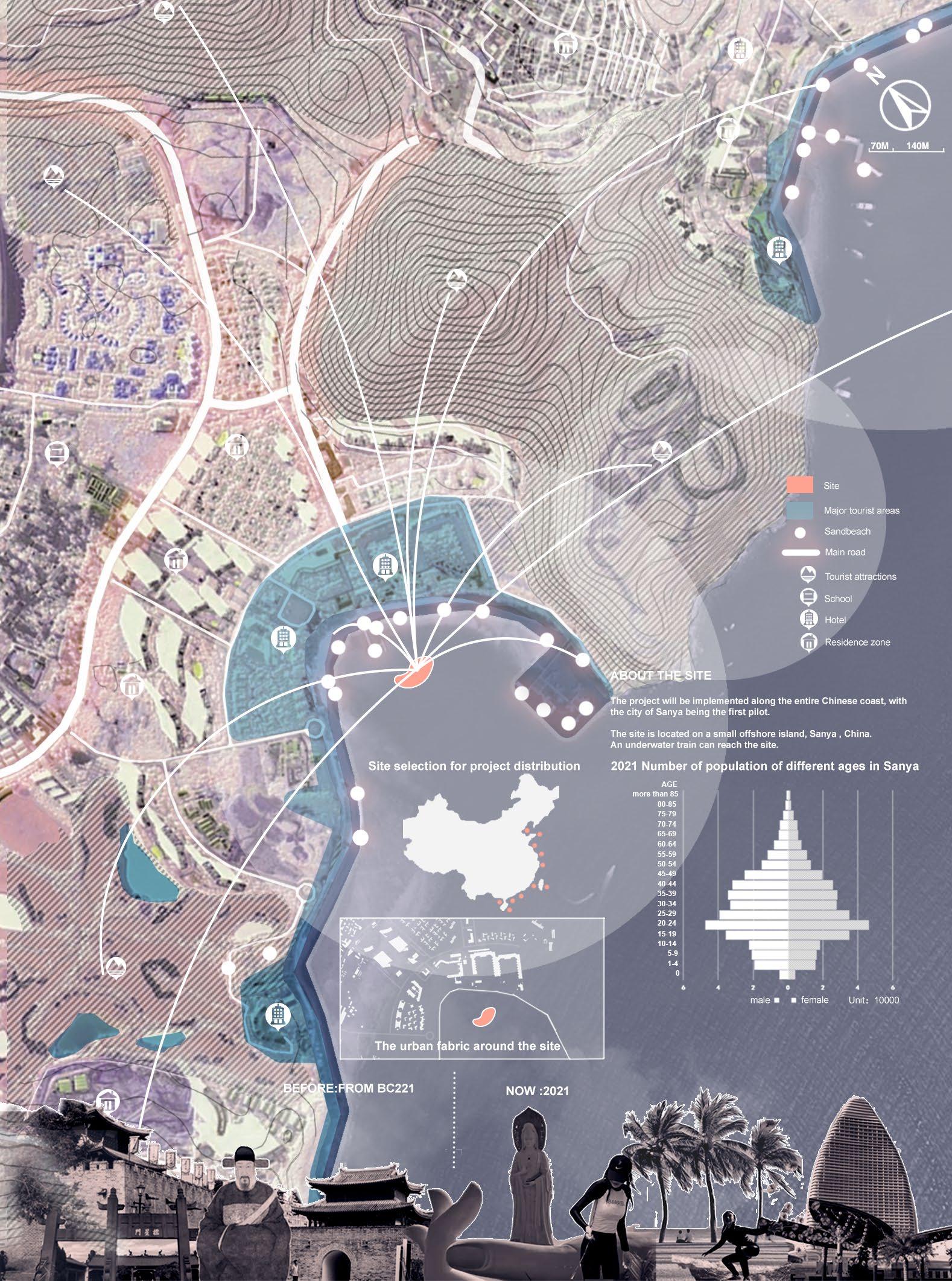
DESIGN STRATEGY 1:12500
STREAMLINE ANALYSIS

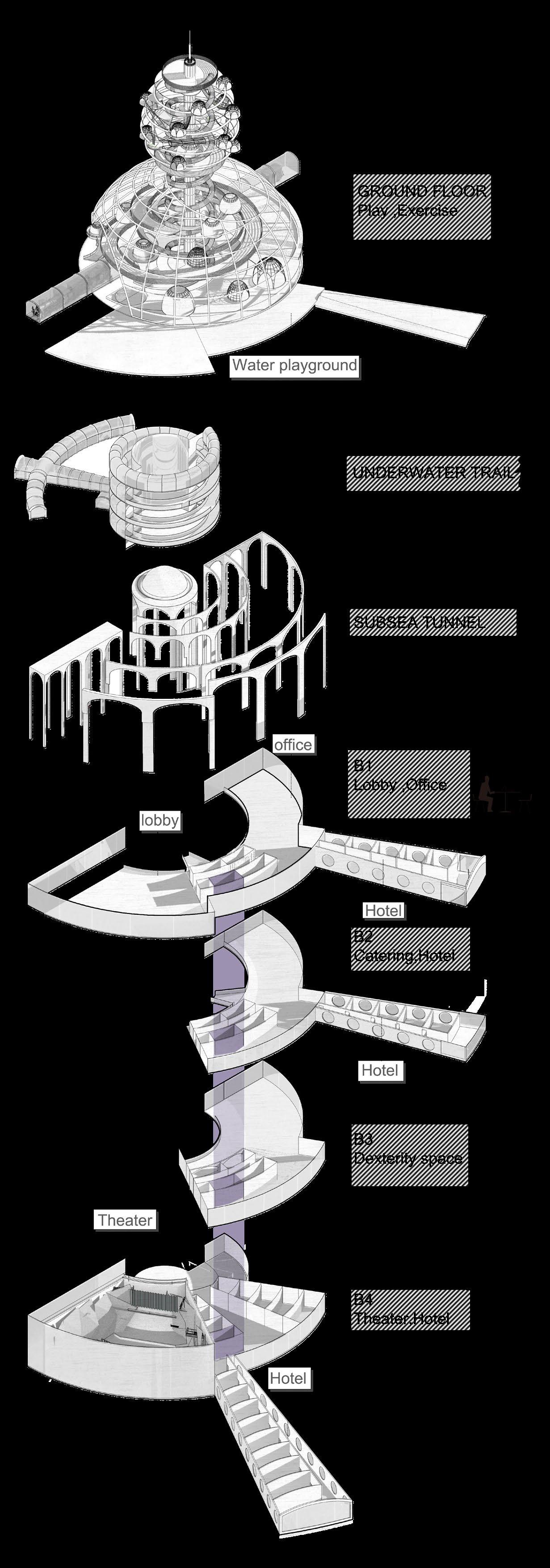
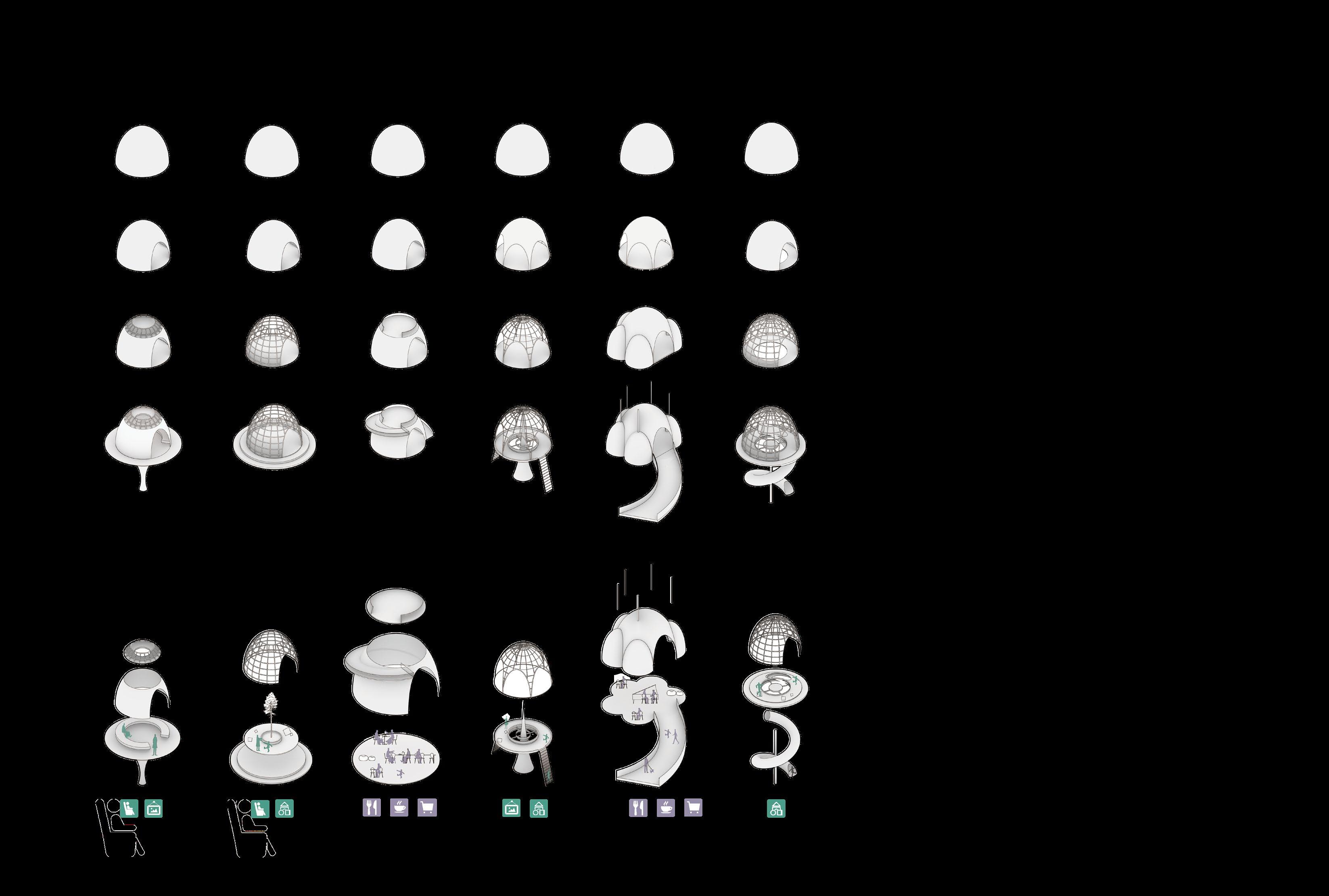
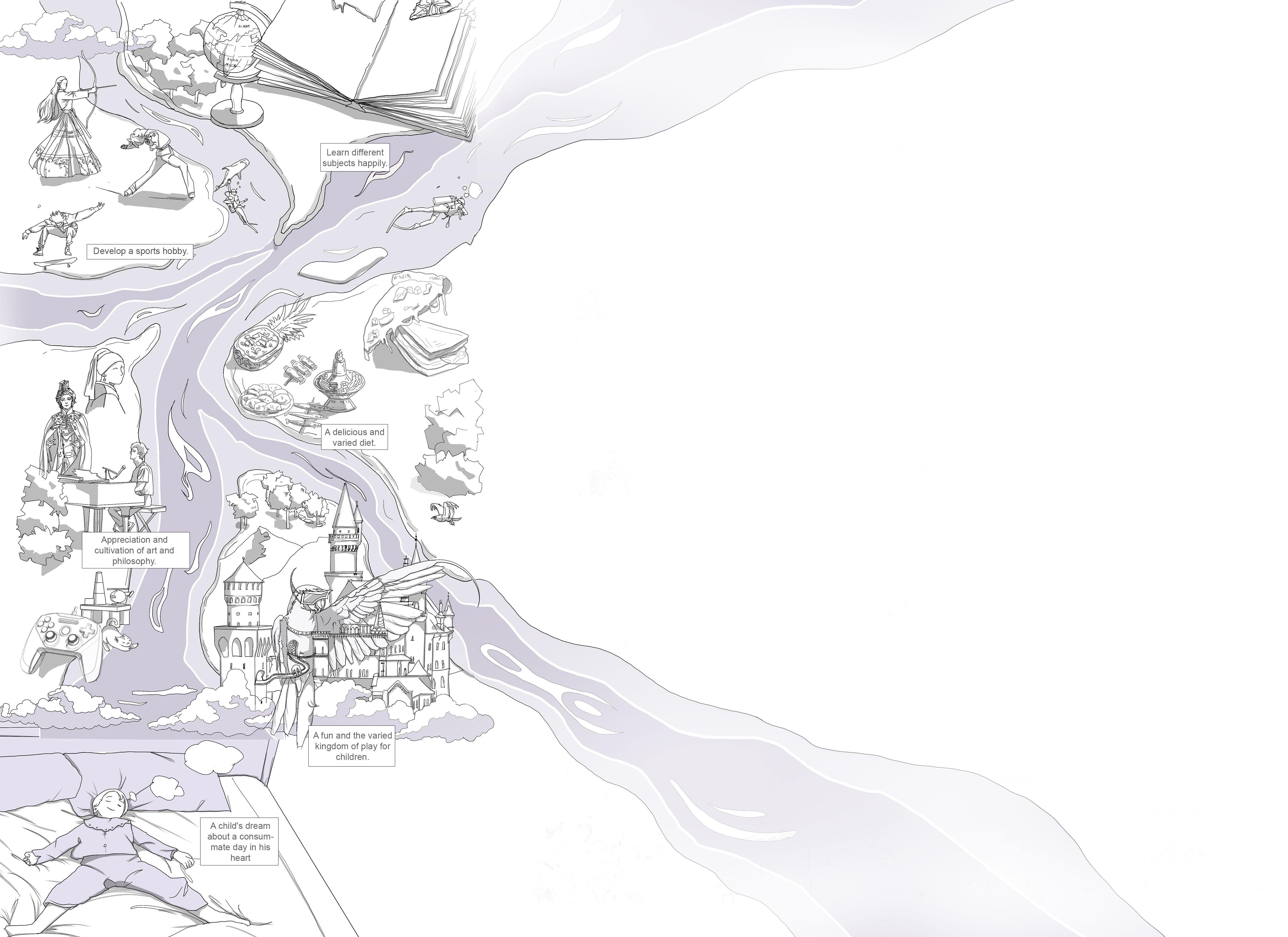
UNIT GENERATION
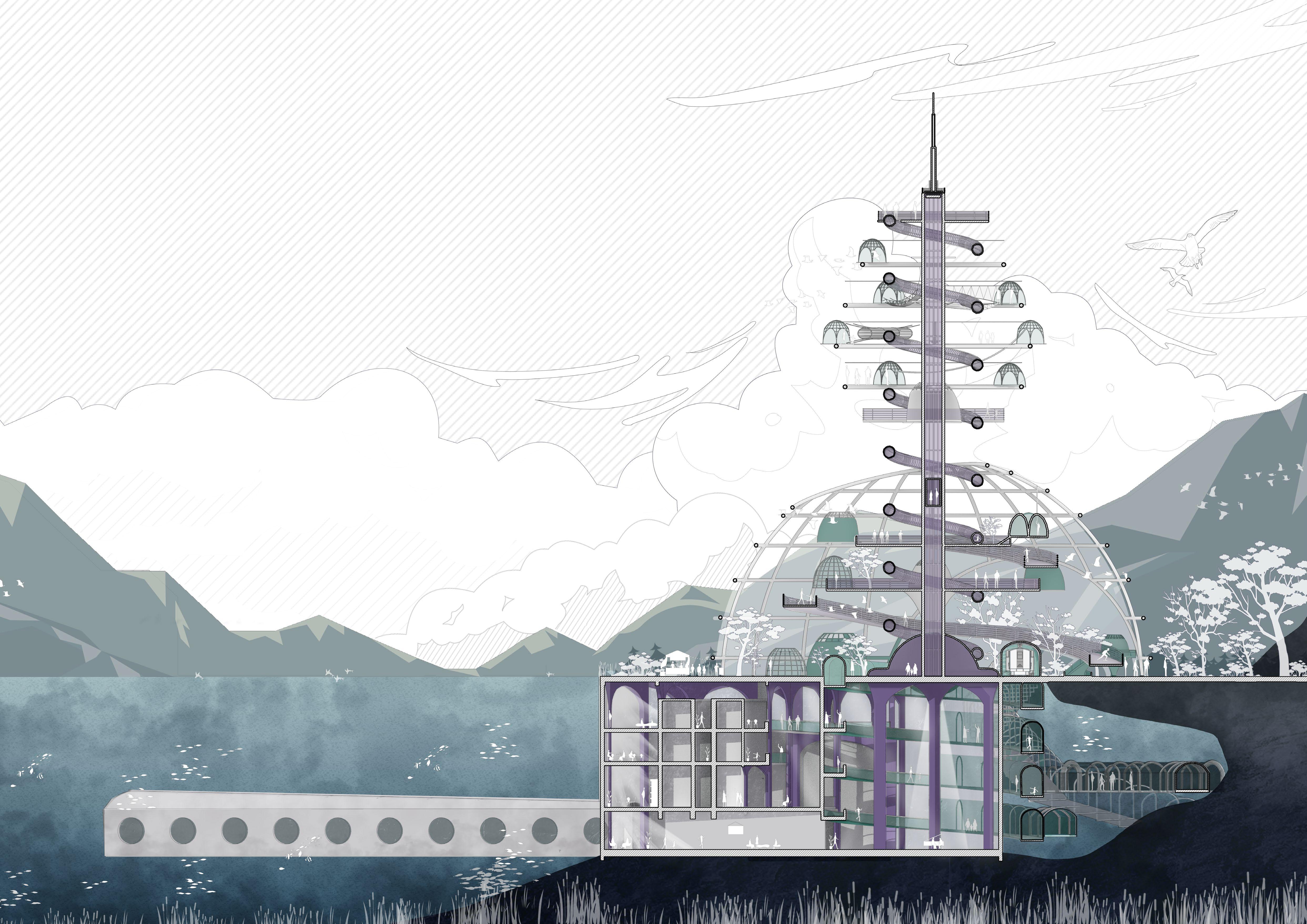
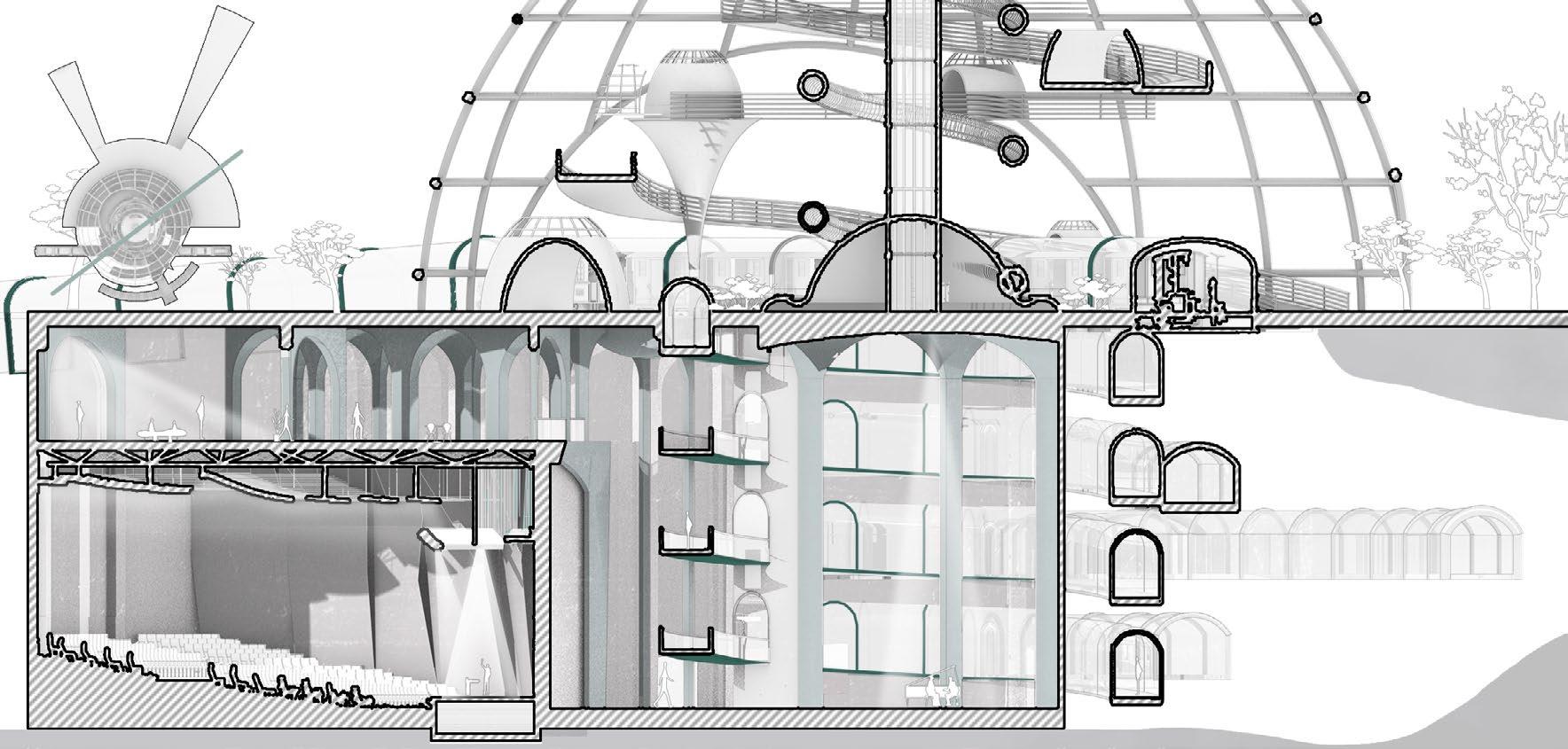
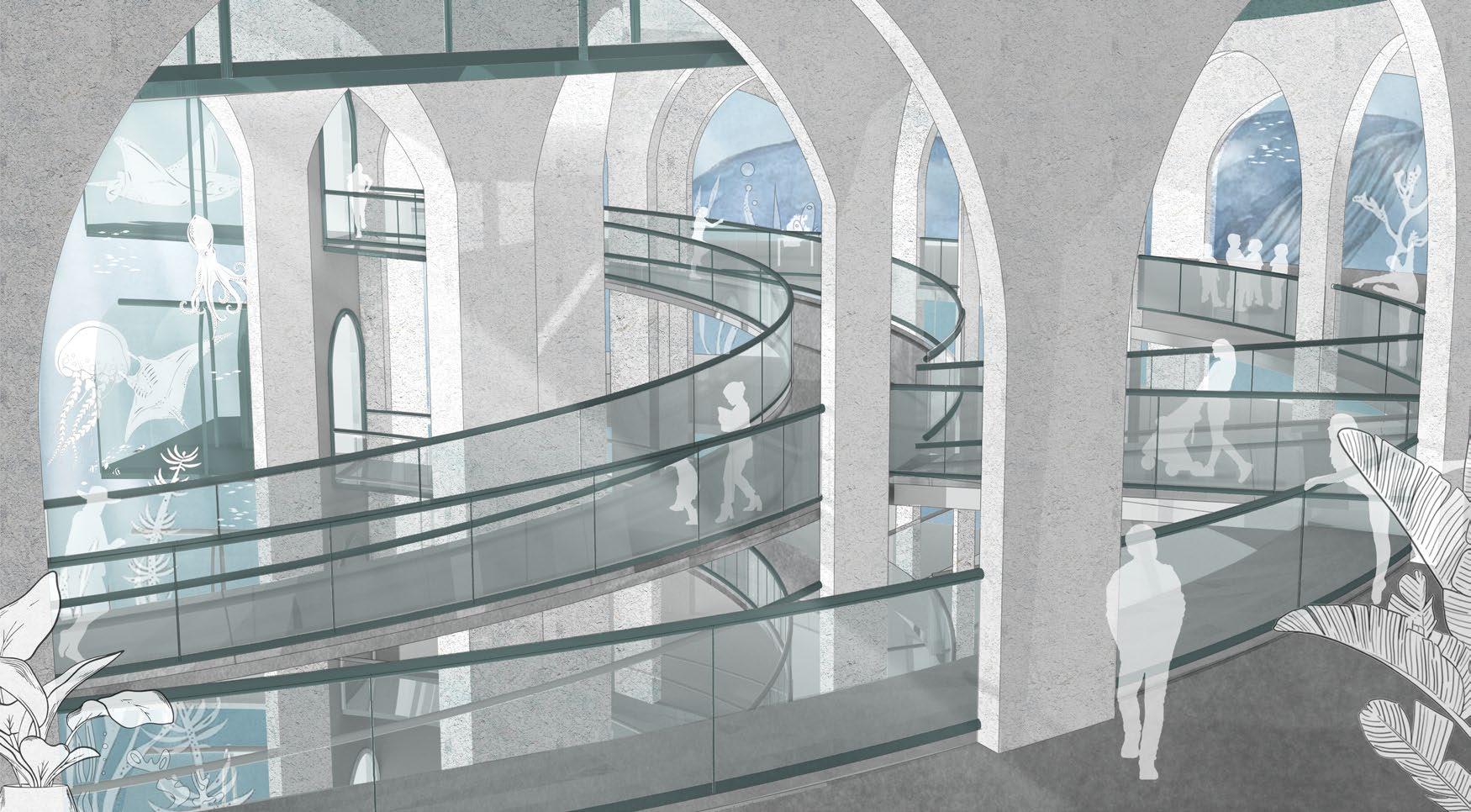
Theatre section —— Children's viewing and performance area
BUILDING SECTION 5M 1:530
Underwater viewing corridor——Experience the ocean for your child
Please wear safety equipment before playing at height!


The theatre show has begun!
Let's go play on the slides!
Dad, look at the dolphins!

ABOVE GROUND SECTION UNDERGROUND SECTION
ATRIUM SECTION
