

YINGXI DONG
2020-2024 SELECTED WORKS
Columbia University GSAPP | M.Arch
University of Washington | B.A. in Architectural Design
TABLE OF CONTENT
THE COLLECTIVE
Fostering Community through Collective Housing
Advisor | Mimi Hoang Collaborator | Wei Xiao Program | Social Housing
Site | Mott Haven, New York
The project introduces collective housing in response to the challenges of nearby transportation infrastructure, high single-family household density, and a dearth of shared neighborhood amenities. By integrating an interconnected courtyard system that hosts shared programs, it fosters a sense of layered collectiveness among residents.


Site Context
Mott Haven has higher rates of single-family households, particularly single female families and those aged 0-24, compared to the New York average. The surrounding public amenities primarily serve their immediate neighborhoods and have limited accessibility, highlighting the need for shared amenities in the new housing complex. Additionally, the nearby extensive transportation infrastructure raises environmental concerns.


Public Park
Acts as a buffer between traffic and residences while providing green space for locals.

Courtyards
Multiple communal outdoor areas that bring in sunlight and encourage resident interaction.
Massing Diagram

Waterfront Access
Opens up community access to the riverfront.

Public Amenities
Ground floor dedicated to public facilities that enhance community engagement and benefit.

Breaking Down Mass
Converting large structures to a residential scale for better community integration.

Social Core
Each courtyard features a vertical social core that strengthens community bonds among residents





Building Community
At ground level, programs are designed for mutual benefits, including a daycare center and gallery for children’s artwork, a library and senior care center for intergenerational interactions, and a community kitchen/food yard for food exchanges and street vendor businesses.
Water is integrated into the site through strategically placed floodable landscapes. Near the largest floodable area, a nature lab collaborates with the daycare and library to promote sustainability concepts.
Day Care Center
Children’s Museum
Senior Care Center
Science (Nature) Lab
Community Kitchen (Food Yard)





1. Laundry room 2. Botanic Garden 3. Co-Working Space
Gym
Playground 6. Aquatic Courtyard 7. Rooftop Lounge
8. Pet Courtyard 9. Community Kitchen (Food Yard)
Shared Space
There are three main types of units: studio, one-bedroom, and two-bedroom. Each unit shares a component with its neighbor, such as a balcony, kitchen, or living room. Operable windows and doors allow residents to control their level of sharing.
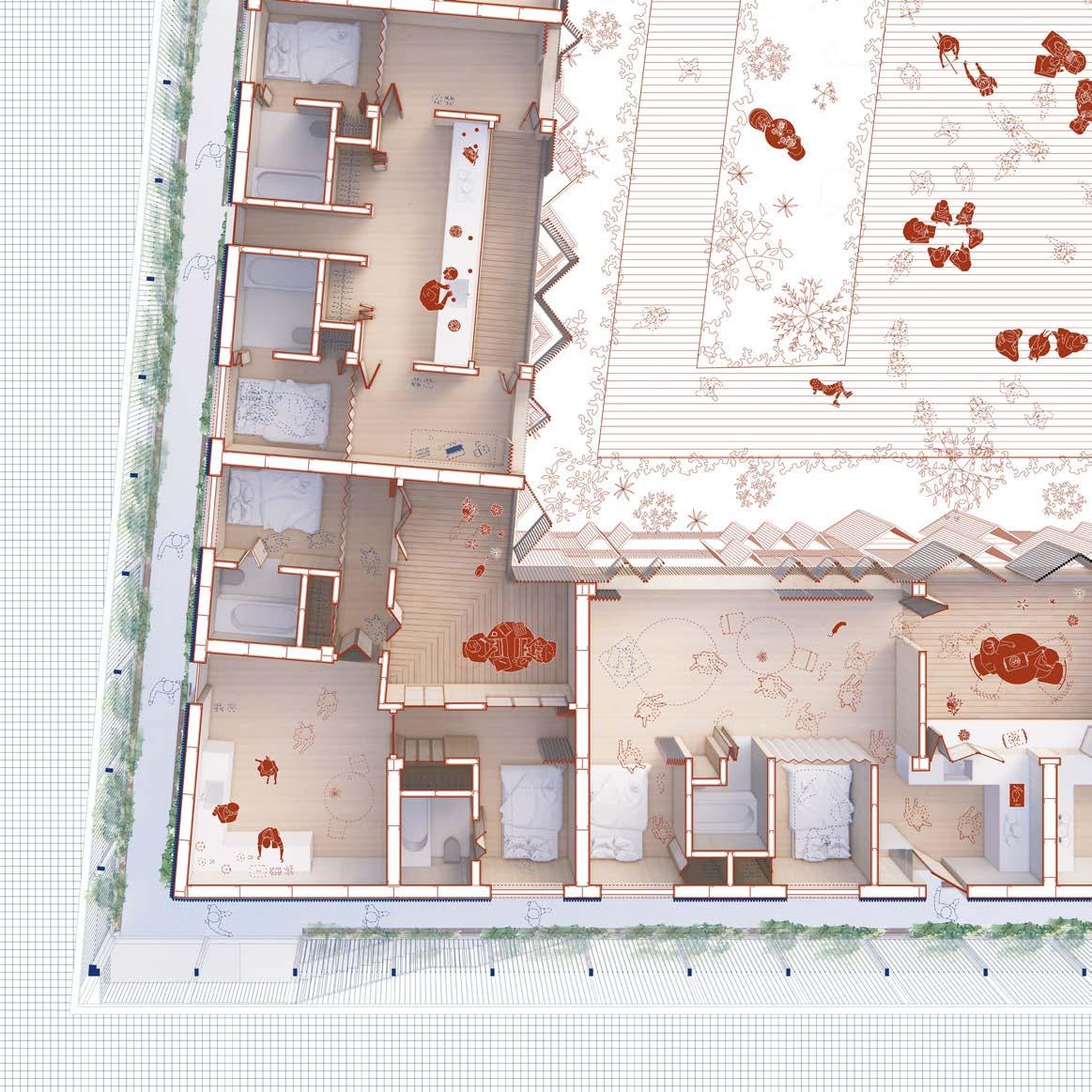


Kitchen Perspective | Two-Bedroom Unit

Corridor Perspective




Building Structure
To address flooding risks, the courtyards are elevated on a concrete ground level. The residential building above features a steel and CLT structure with extended green corridors that filter air and provide shading for residents.


1. Day Care Center
Botanic Garden
Playground
Science (Nature) Lab
Roof Garden
Living Unit
REWILDING
Sustainable 'Coldhouse' for climate resilience
Instructors | Philippe Rahm &
Mariami Maghlakelidze
Program | Cooling Center
Site | Columbia University, New York
This project proposes a “Coldhouse” to address New York’s escalating heatwaves and challenges to soil and food systems. It explores sustainable alternative food systems like insect farming and mushroom cultivation with minimal environmental impact. Designed as a climatic retreat, the “Coldhouse” offers a subtly cooled, semi-outdoor space for both humans and wildlife.

Traditional Meat Insect Farming

Caterpillar
Silkworm
Site Analysis
When we examine the soil conditions on our site in comparison to the nearby Riverside Park a significant disparity becomes evident. Unlike the thriving ecosystem in Riverside Park, the Columbia campus relies heavily on laborintensive maintenance, along with the use of pesticides and fertilizers, to maintain a nice clean lawn.

Existing Site Plan

Riverside Park Section

Columbia Campus Section

Site Plan
Dodge Hall
Lewisohn Hall Proposed

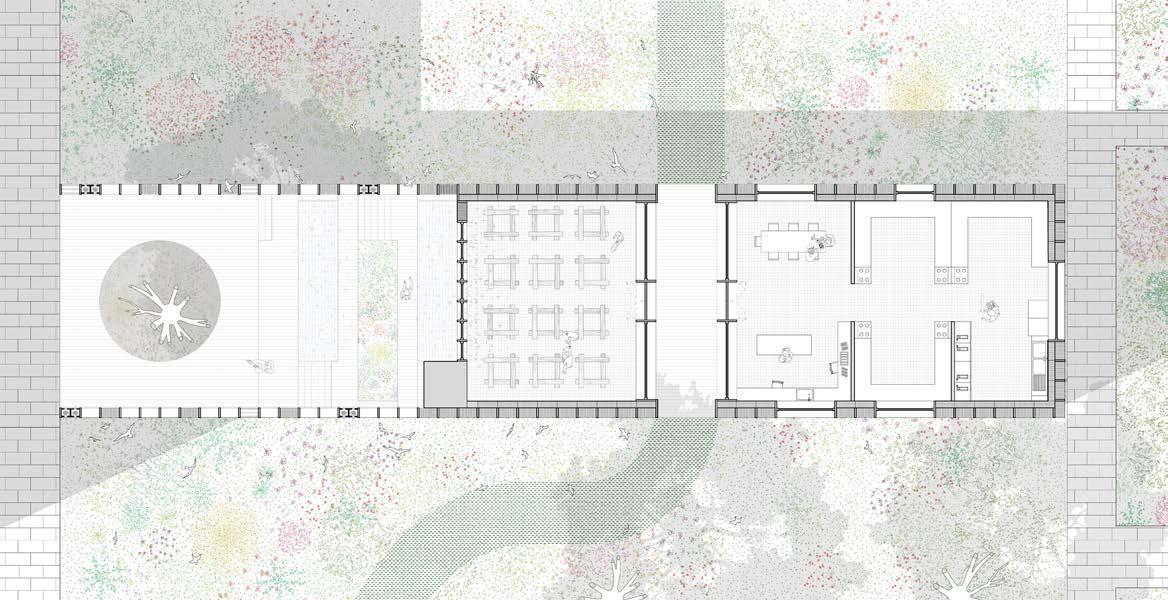
1. Cooling Garden
2. Mushroom Cultivation Lab 3. Research Center
1. Cooling Garden
2. Dinning Area
3. Kitchen
4. Restroom
5. Greywater
6. Processing Room

Design for Coexistence
The project reimagines the campus by integrating existing structures and the tree canopy, fostering a symbiotic relationship with nature. Elevated above ground, the building preserves underground ecosystems and provides shade for small animals. Features
like step-down massing, rainwater collection, wildflowers, and nesting boxes enhance biodiversity. Evaporative cooling from the tree canopy creates a naturally cooled semioutdoor space, with wind channels directing moisture to a mushroom cultivation room.

A A Key Plan



A Sustainable and Economically Resilient Winery
Advisor | Feifei Zhou & Galen
Pardee
Collaborator | Wei Xiao
Program | Winery
Site | Orange County, New York
Our project recognizes the growing concern of invasive species spread by global industrialization, which threatens wineries due to their monoculture practices. By using biodiversity as a design tool, we not only diversify production patterns but also enhance sustainable agriculture.




Modern Citiculture & Spotted Lanternfly
Modern viticulture relies on monoculture, pesticides, and fertilizers, posing environmental challenges. The invasion of spotted lanternflies from East Asia worsens the situation, causing up to 50% crop loss in affected vineyards by depleting vine nutrients. Without natural predators in the U.S., their rapid spread threatens viticulture, including in the Hudson Valley.
Dislocation in the Supply Chain
U.S. transportation infrastructure has facilitated the regional and global movement of raw materials, including grapes and wine products. This has globalized Hudson Valley wines, which use grapes from regions like the Finger Lakes, Long Island, and California, and sell products worldwide. This extensive network results in a significant carbon footprint due to the distances traveled.

History of Viticulture
Viticulture in New York began in the 1600s with Dutch and French colonists, who displaced Native Americans and established vineyards. European grapes had the required sugar but couldn’t handle the climate, while native grapes lacked sugar. Successful winemaking resulted from breeding European varietals with local grapes to create hybrids that combined unique tastes and climate adaptability.
Hudson Valley’s Wineries Industry
The Hudson Valley, America’s oldest winemaking region, has around 80 wineries, mainly in Ulster and Orange counties. Proximity to major metropolitan areas has made these wineries popular recreational destinations, portraying them as idyllic countryside retreats and romanticizing the winemaking lifestyle.

Design for Biodiversity
Currently, grapevine rows are densely planted, promoting the spread of spotted lanternflies. The proposal doubles row spacing and introduces milkweed and tansy to repel lanternflies and attract beneficial insects. Chickens are used as natural predators and their droppings enrich the soil. In winter and spring, barley is cultivated as a cover crop to diversify production and act as natural fertilizer. This strategy enhances biodiversity and disrupts the monocultural system.


Physical Model
Milkweed
Chicken
Honey Bee
Monarch Butterfly Tansy
Barley
Weed
Spotted Lanternfly Egg
Grape
Barley
Milkweed & Tansy
Barley


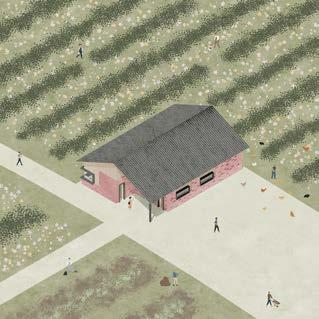

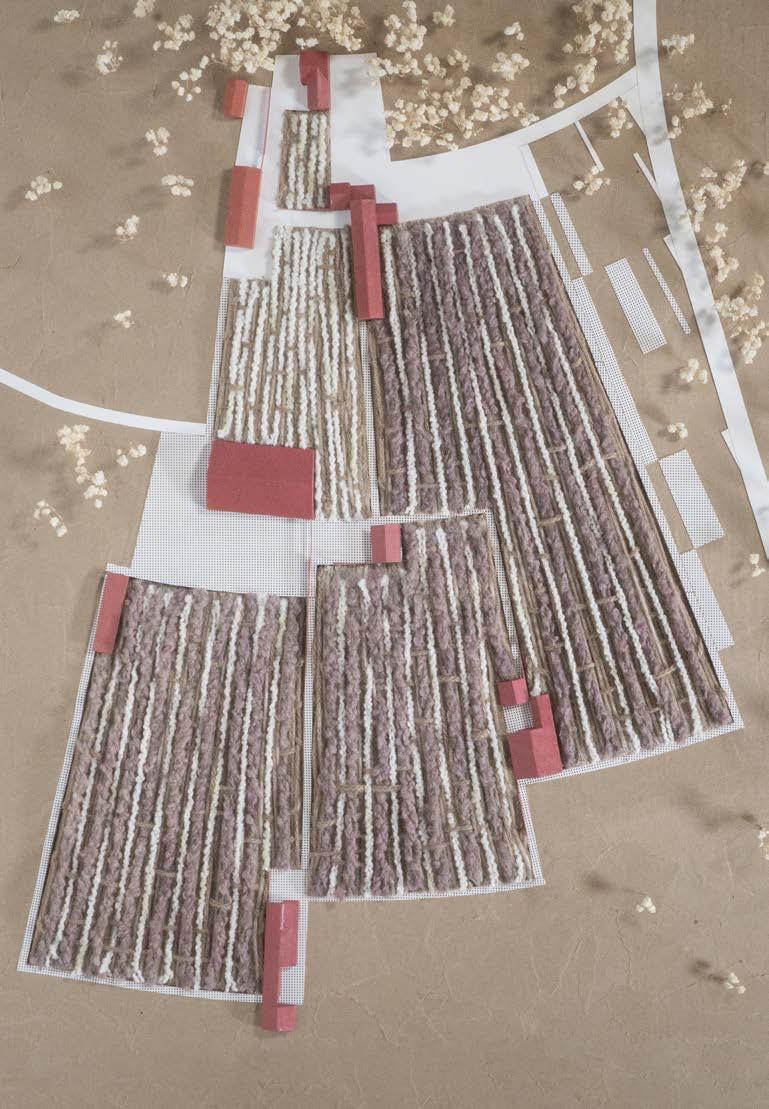
1. Research & Education Center
Plant Nursry
Worker Resting Station
Research & Education Center
Chicken Coop
Grape Field
Crop Field
Food Processing Area
Garage
Visitor
Restaurant & Winery & Brewery
3. Worker Resting Station
2. Plant Nursry





Restaurant & Winery & Brewery
Plant Nursry
SEASONAL VEGETABLES
Beer Wine
BARLEY CHICKEN MEAT
CHICKEN EGG



GRAPE MONARCH BUTTERFLY HONEY BEE
SCHOOL WITHIN SCHOOL
Enhancing School Connectivity Through Design
Advisor | Travis Allen & Michael Esposito
Aaron Davis & Ayumi Sugiyama
Collaborator | Yichun Liu & Han Qin
Jinghan Wang & Wei Xiao
Program | K-12 School
Site | East Village, New York
Guided by the concept of solid versus void, the project strategically arranges educational programs into sequential rhythms. The design fragments the building mass, linking spaces with open corridors and stairs to foster engagement. Individual buildings are organized within a larger interconnected framework, with a facade system that mirrors the interior rhythms. The double facade, hanging from the roof, provides shading for the educational spaces while allowing light into the atrium.


Solid vs. Void

Guided by the concept of solid versus void, the project rhythmically divides educational programs, aligning public and private areas. Individual buildings within a unified framework are connected by corridors and stairways converging in central atriums, ensuring fluid movement and connectivity.

Typical Floor Plan


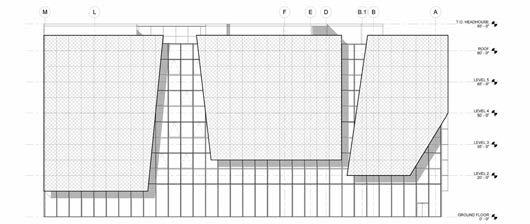


South Elevation Without Screen
South Elevation
West Elevation
West Elevation Without Screen
Design Options
Perforated Aluminum Panel
anodized aluminum, sheet
Painted Aluminum Panel
aluminum, sheet with fluoropolymer coating
Perforated Copper Panel
copper, sheet with zinc-tin coating
Copper Panel
copper, sheet with zinc-tin coating
Design Option 1
Polycarbonate Sheet
polycarbonate, cellular, sheet good
Terracotta Panel
terracotta with aluminum support & stainless steel fasteners
Design Option 2
Wood Louvers
exterior grade plywood, US with acrylic latex paint
Wood Panel
exterior grade plywood, US with acrylic latex paint
Design Option 3
Performance Comparison
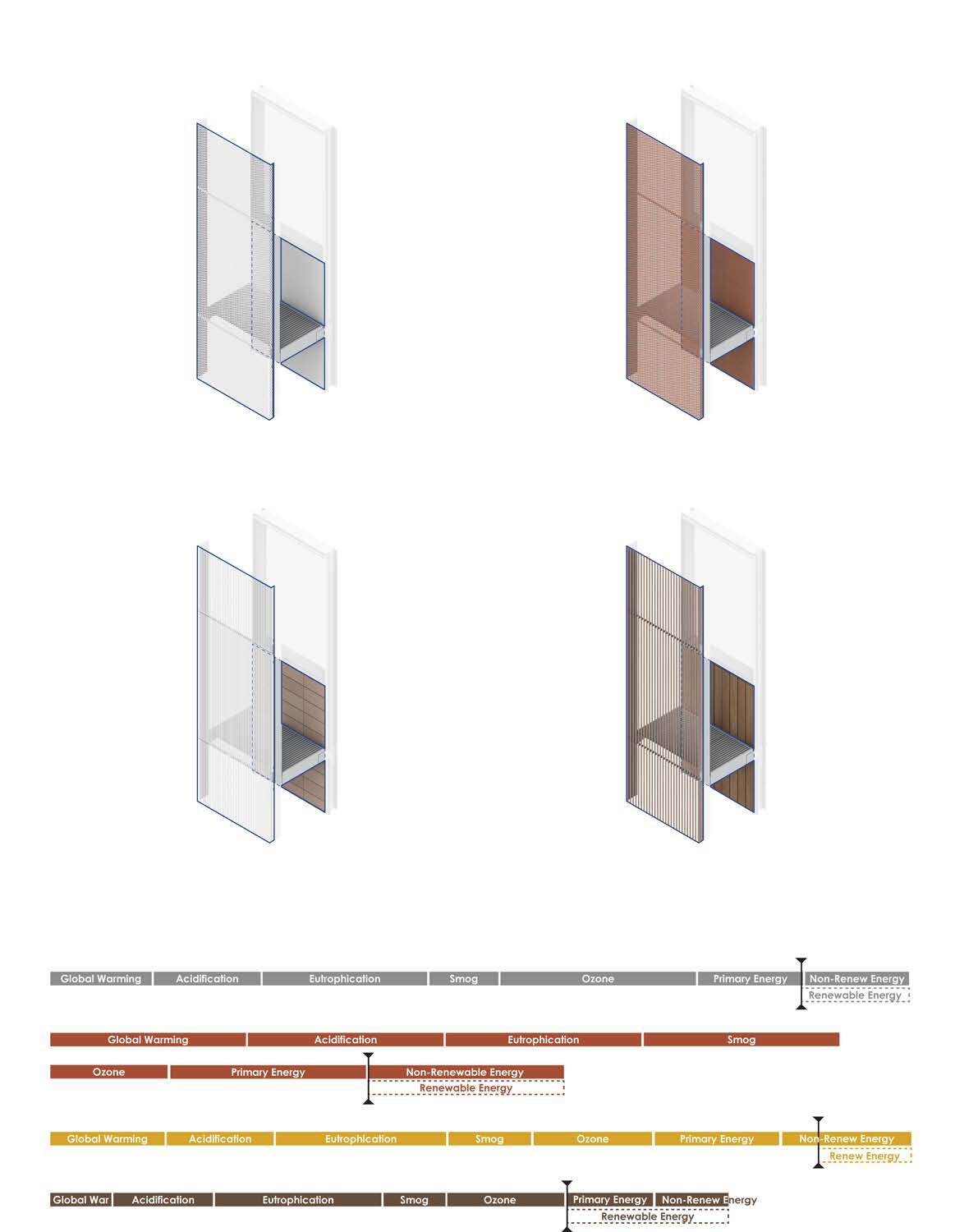
Design Option 4
Steel Reinforcing Structural Support
Vertical Support For Exterior Aluminum Panel
Exterior Perforated Aluminum Panel
Blocking Metal Counter Flashing Vapor Barrier
Concrete Curb
Edge of Slab Fire Safing Roof Insulation
Wood Fiber Insulation
Protected Membrane Roof Assembly
Roof Membrane
3’’x3’’x1/4’’ Kicker
Horizontal Mullion
Wood Fiber Insulation
Interior Finishing
SS. Grille Catwalk Horizontal Steel Support
W 21x27 Steel Girder
Facade Wind Load Anchor
Suspended Ceiling
Facade Dead Load Anchor
Interior Floor Finishing
Concrete with Metal Decking
Painted Aluminum Panel
PPC Coated Insulation Panel
Slot Drainage Gravel
Glass Wool Insulation
Cast in Place Concrete Wall
Vision Glass 1-1/4’’ Thick IGU


Double Facade Diagram


Hanging Facade
The double-skin facade system was developed based on the concept of hanging, driven by practical considerations of dead load and wind load transition from building envelope to interior structure as an integral system. It integrates perforated aluminum panels on steel framing, supported by horizontal steel plates tied to vertical curtain wall mullions, with reinforcement through anchors and kickers connecting to the primary structure.



DEATH FARM
Future Provision for Afterlife Architecture
WARMING 2021 Competition
Collaborator | Shining Hong & Wei Xiao
Program | Afterlife Architecture
Award | Director's Choice
This architectural proposal aims to resolve land scarcity and the environmental impact of traditional burials by creatively integrating life and death within urban settings. It features high-rise structures that minimize urban sprawl, providing spaces for remembrance and sustainable end-of-life processes. These designs honor the deceased while supporting the living community through sustainable food production and efficient waste management.



Disrupted Lifecycle
We humans have long sought ways to extend our existence on Earth after death, continuously constructing after-life spaces within the built environment. In contrast, for other creatures, death means returning to the earth - ‘ashes to ashes, dust to dust.’ This natural process allows microorganisms to break down the body, turning it into nutrients that support future generations of life.

Tracing the Evolution of Burial Practices
Power Plant
Cattle Farm
Vertical Farming
Food Processing Center
Food Market
Living Units
Water Tank
Memorial Hall
Deceased Memorial Tree
Fertilizer Plant
Recompose Pods
Biodegradation Plants

Design For Future
Conventional burial and cremation strain urban spaces and resources. This conflict between end-of-life practices and nature calls for rethinking our relationship with death and the environment. This afterlife architecture proposal combines spaces for
remembrance with sustainable processes, viewing death as a new beginning. Integrating afterlife infrastructure into daily life raises awareness of the close link between life and death, challenging the idea that death is solely negative.
Section Perspective
Recompose Pods
Living Units
Living Units
Memorial Hall
Vertical Farming
Food Processing Center
Fertilizer Plant Biodegradation Plants
Memorial Forest
Living Units
Vegetable Garden
LIVING WITH DATA
Assessing Data Centers' Impact on Housing
Instructors | Michael Bell
Program | Data Center & Housing
This project examines the impact of the rapidly expanding data center industry, which is expected to consume about 6% of the nation’s electricity by 2026, on residential energy provision and municipal infrastructure. It explores the integration of data center infrastructure with housing developments to address the increased demand on power and water resources caused by fast-developing data centers.

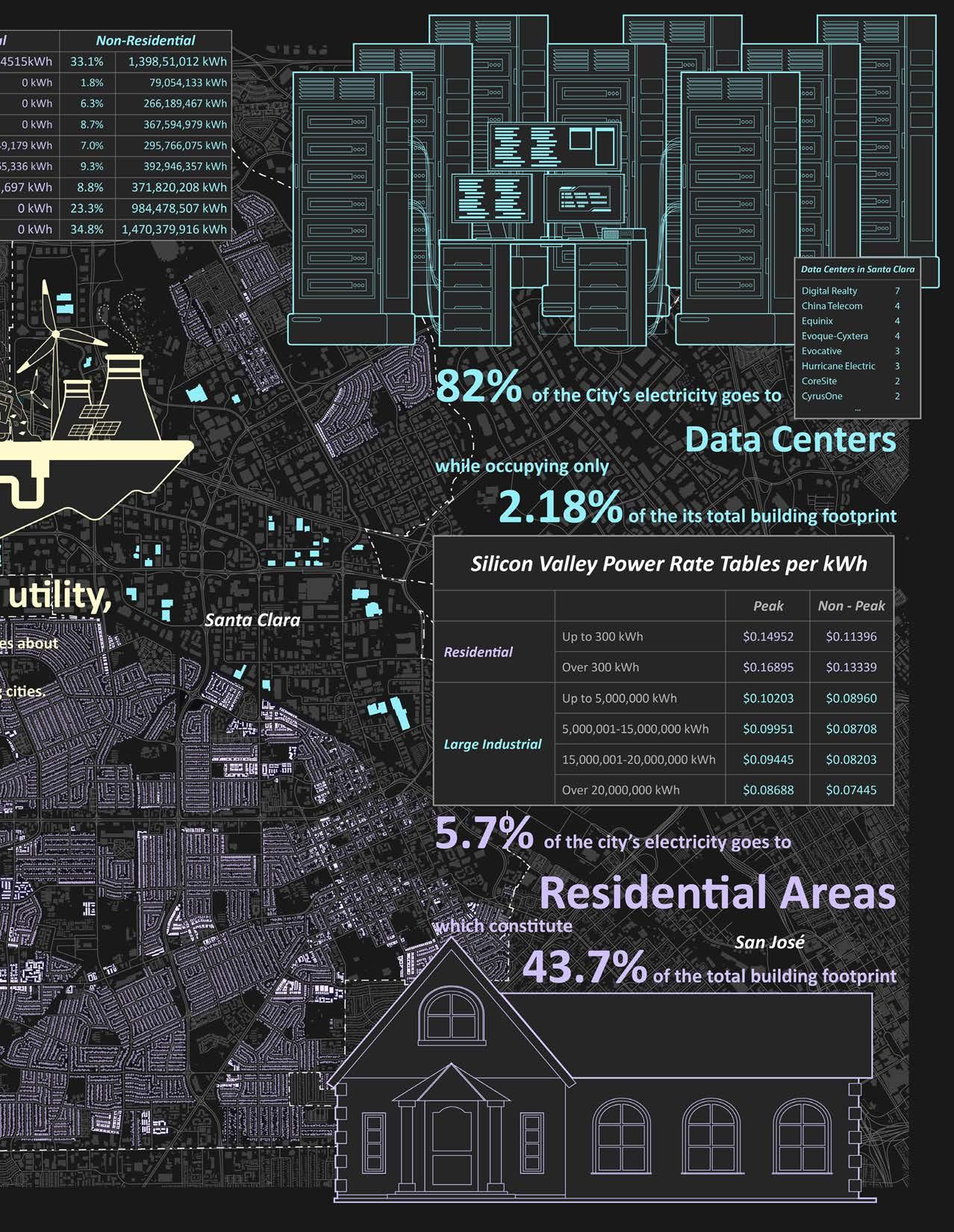
Data Center Expansion
Dallas, Chicago, Northern VA, Phoenix, and the Bay Area are the top regions for data centers. These locations depend on land, power costs, and connectivity but face challenges like power shortages, infrastructure strains, and community opposition. In 2022, data centers consumed over 4% of the nation’s electricity, projected to rise to 6% by 2026, with artificial intelligence and machine learning technologies further increasing demand.

Fragmented Power Grid Transition Challenges
The U.S. power grid is fragmented into three main grids (West, East, Texas) with various operators, complicating the shift to clean energy. Achieving 100 percent clean electricity by 2035 requires extensive wind and solar infrastructure to reduce coal and gas reliance. However, building longdistance transmission lines faces regulatory and financial challenges due to the grid’s divided management.

Bay Area, CA
Phonenix, AZ
Dallas, TX
Northern VA
Chicago, IL
Data Centers Across the United States
United States' Power Grid and Future Sources
New Building Typology
Data centers convert human activity into heat, making heating and cooling highly energy-intensive. By harnessing waste heat from data centers, we can create a new building typology that integrates industrial, residential, commercial, and green spaces.
These spaces use evaporative cooling to draw cool air from below. As the air passes through servers, it heats up and rises. External fans then distribute the heated air through ducts to areas needing heating.

INTERIOR RENOVATIONS AT KINGWAY BREWERY
Balancing Heritage with Modern Innovation
Professional Work | Studio 10
Involved Stage | Construction Administration Program | Museums & Exhibit, Adaptive Reuse Site | Shenzhen, China
Led by Urbanus, the adaptive reuse of Kingway Beer’s brewery in Shenzhen transformed the industrial site into a cultural landmark, preserving urban memory. The renovation blends historical preservation with modern contrasts, evoking the past and inspiring future aspirations. The project upgraded the fermentation tank workshop and added new lecture and exhibition halls.



Exploded Plan



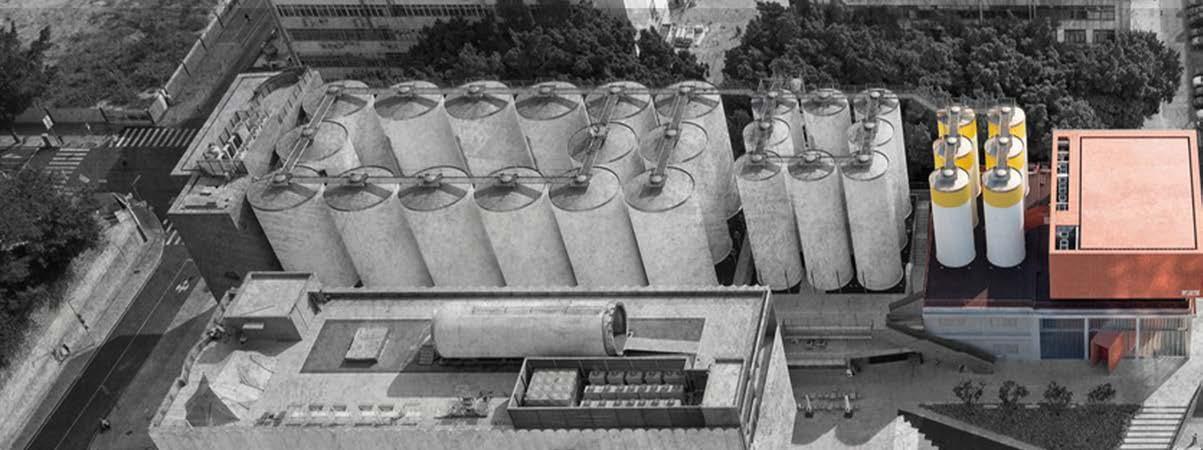


2. Lecture Hall (445m2)
3. Permanent Exhibition


Interior View
Focus Area Plan
Focus Area Section
©ZC Studio
1. Exhibition Hall (445m2)
(380m2)

Modification on Suspended Bridge
The original design was obstructed by an existing fermentation pipe. Since the core design concept was to ‘restore the old as it was,’ we opted to shorten the bridge and change the construction method from suspension to support, adding a new beam. This adjustment allows visitors to still enjoy a view between the fermentation pipe without the need to remove it.
Design

Elevation
Original




View from Ground Floor
View from Bridge
View from Bridge
Addition of Fire-Resisting Shutter
During construction, our consultant informed us that a fire-resisting shutter was required for the second-floor bridge, a fire escape route. To comply without compromising the bridge’s aesthetics, we designed a curved faux beam to conceal the shutter. This ensures the shutter is hidden during operational hours, preserving the bridge’s visual integrity.
Addition Area

Faux Beam Detail
POPUP STORE FOR ATELIER NEW YORK
Versatile Foldable Box for
Multiple Uses
Professional Work | Studio 10
Involved Stage | Concept Development
Program | Retail Installation
Site | East Village, New York
Display Wall
Translucent Material
Framed by Stainless Steel Orange Acrylic Shelf & Rod To Showcase Product
The client desires a popup store in their backyard to display products and host VIP clients. The design features a foldable box that transforms into a display wall, table, and screen, offering versatile space use. Inspired by the store’s interior, the material palette maintains cohesion with the prominent use of the brand’s signature orange through orange acrylic.



Counter
Orange Acrylic
Bar Counter / DJ Station / Display Stand
Screen
Translucent Material
Framed by Stainless Steel
To Block the View of the Stair from Guests
Table
Stainless Steel
For 2-5 ppl












Front View (Box Closed)
Front View (Box Open)


