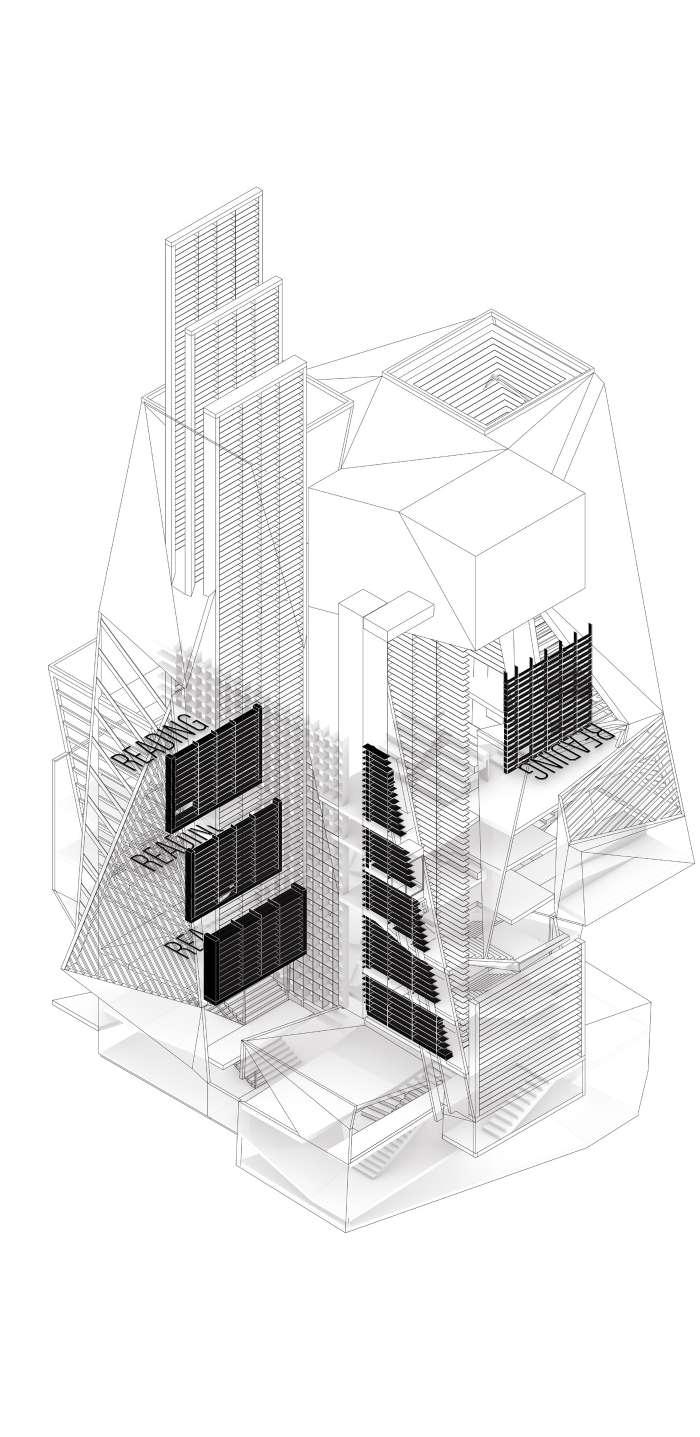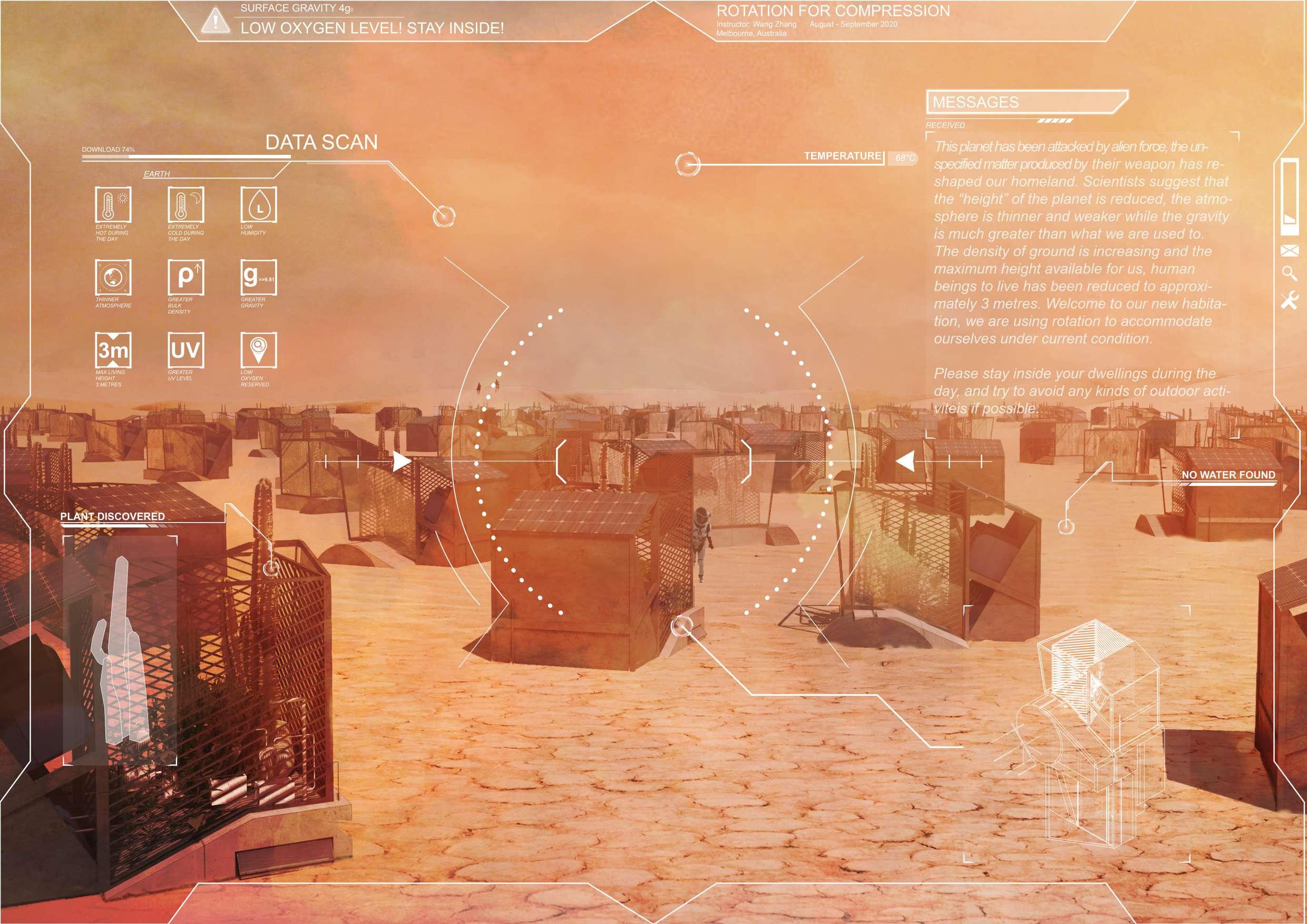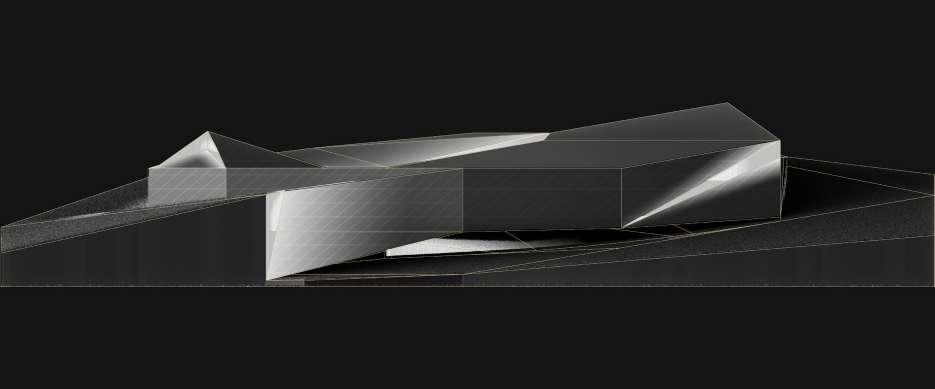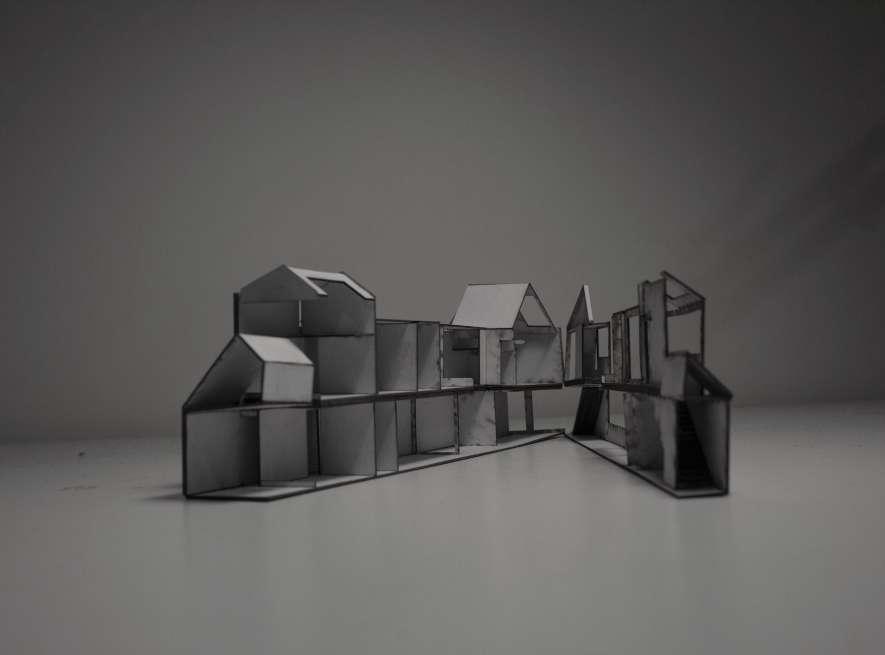PORTFOLIO YITAO GU SELECTED WORKS 2018-2023
STEPPED HEATING
Group Work: Yitao Gu, Zephyr Zeqiang Zhu
September -November 2022
Instructor: Yara Feghali
Los Angeles, CA
The project has proposed a demonstrated landscape featuring power, on the LADWP site in Westwood, Los Angeles. Our demonstrated landscape has adopted materials including sand and gravel to work toward bringing LADWP’s remote operations at Owens Lake closer to the city and citizenry it serves.
The project has utilised architectural elements including walls and roofs with different covering ratio to generate phases emphasising the relationship between shading, solar power, heating and lighting. The project intends to construct phases or steps which the users can experience different temperature and lighting condition as roofing coverage changes.
Multiple paths and accesses are designed in this demonstrated landscape, the users can access different roofing phases in their own order. The folies also provide alternative circulation to observating the demonstrated landscape, experiencing the stepped heating and lighting.



Elevation A
Elevation B
Elevation C
Elevation D
 Exploded Axonometric
Exploded Axonometric
The Folies, interacts with walls and roofs, providing alternative accesses and spots to observe, experience how architectural elements interacting with natural resources - solar power, the sun light, creating different shading, lighting and heating.
 Folies Isometric Shading Studies Model Photos
Folies Isometric Shading Studies Model Photos
VERTICAL SUBURB

Individual Work
August - November 2020
Instructor: Sarah Huiseung Song
Melbourne, Australia
The term of collaborative housing is often mentioned with a narrative of sustainability while the majority of the projects adopting this concept stay the field explored already, introducing common area and shared facilities for resource-saving. However, I believe there can be more to do within this concept of collaborative housing.
Based on my research and common sense, land resource will become highly valuable resource due to the population growth while driving private motor vehicles will stay its solid dominant position. The facts existing or can be predicted are on the table, which means a project combine the driveway (infrastructure) and vertical stacking arrangement of dwellings can become essential components of a city . Hence, as we stacking up the dwellings, a large amount of land can be released to become urban restoration which can help balancing the carbon emissions, etc.
Instead of saving resource inside the micro-community, I choose to spare land and offer it back to the greater community or even the city.
Vertical Village
James Wines
Reproduce the suburban lifestyle Vertical Stacking


The Bijlmermeer
Release open space for recreation
Views, clean air and sunlight
Suburban population

Linear City

Arturo Soria y Mata
A purely segregated zone for transportation
A park zone


The dwelling typology is supposed to provide great width in order to offer view, light and air to the residents. Also it is supposed to be a form mimicking the threshold and layering of typical suburb housing.

The design suggests a interlocking dwelling configuration to meet the requirement mentioned.


Each garage will have two separated entries for two dwellings. One goes upwards, the other one goes downwards. Hence, the whole structure can be more slender and more green space can be spared to benefit the community.

Ground Floor
Dwelling Configuration
Constructing building envelope
1st Floor
2nd Floor
Driveway Structure

The essence of the project, also help to bond the whole building including all the vertical load-bearing components

3rd Floor
4th Floor
Typical Floor Plan
Shear Wall and Truss
Major structural component carrying the load
Structure Analysis
Erecting Dwellings

 Structural Fabric
Structural Fabric
KOWLEDAGE OF DENCENTRALISATION
Individual Work
March - June 2020
Instructor: Edwina Brisbane
Melbourne, Australia
Library has been functioning as storage of information and knowledge for hundreds of years. However, the role of library needs to be regenerated as the modern way of communicating has become far more fragmented and decentralised. The traditional mass media has been criticised for its propaganda with its subjective value and etc.
The design was inspired by short-video sharing social media and its algorithm. Campbell and Paul Levinson’s discussion on knowledge epistemology also plays an important part in this design.

The project will be zoned based on three chapters of knowledge epistemology. Generation, inspection and publication to allow anyone can participate in the production of knowledge or information. Hence, the library is no long carrying the responsibility of storing information only, but producing fresh new knowledge.
The process of producing knowledge and information was centralised as the people or users did not have the right to take the role of generator and lots of valuable information could be omitted. The conventional library was similar to traditional media as they all have their own bias or preference on what information should be given out to the readers or the audience who can actually swap their role to generator.
DEATH OF TRADITIONAL MEDIA

Count of sentences that appeared in mainstream media sources by topic and candidate from May 1, 2015, to November 7, 2016
Candidate
Topic Count of sentences

Trade
Immigration
Jobs Foundation
Email Benghazi

Trade
Immigration

Jobs Foundation

Russia
Woman University
Taxes
The mainstream media in America has its own political bias and preference. Based on my research, it is very shocking that media and press are covered with Hillary’s emails with an Ahab-like obsession. It is also interesting that almost all the mainstream media companies were giving out the very similar attitude, which lower down the diversity of information generated.
What American Read or Heard About Hillary Clinton
How architectural elements shift
What American Read or Heard About Donald Trump
A typical short-video sharing app algorithm






Conventional Library System


The project maintains the normal or conventional library function. The giant shelves work as normal storage of books and etc. like regular library.
Generation, Inspection and Publication Information Centre - Algorithm System

The main function of the project has shifted towards a new form of public media platform which allow the users to upload their knowledge as they wish their works to be published and exhibited.
Even though the inspection part has users’ engagement and the project suggests to give the right of selection back to the users, but algorithm still works as a highly objective administrator to keep the whole library run correctly.
SOME COURTYARD(S)
Individual Work
April - June 2022
Instructor: Clause Benjamin Freyinger
Los Angeles, CA
There is the term of courtyard, a typical prototype of collective living housing typology. An open area exposed to the sunlight and fresh air with living units surrounded. This open space is shared inside the community, potentially a public sphere.
The project is seeking for an innovated courtyard-inspired co-living housing typology as it is moving away from a courtyard-centralised attempt to one can be described as more decentralised with accesses to multiple spaces and hierarchy of privacy

Each courtyard is a semi-private space with solid threshold and two spiral staircases described as vertical hallways which have replaced the conventional hallway/ corridor. The vertical hallway connects the courtyard and the most private space, the bedroom and bathroom directly. Two most private spaces are bounded with a shared living room and kitchen, together, they become one living unit.
The two Valdradas live for each other, their eyes interlocked; but there is no love between them. Oh, there actually is love between them, as they share in some courtyard(s).
Typology

The project moves away from the conventional courtyard-centralised position. Car parking is no longer placed in the courtyard but at the ground floor as the courtyard has been lifted away from the sunken ground level.
Circulation
The car circulation is separated from the pedestrian walking area at the sunken ground level. The pedestrian walkway is constructed to connect each courtyard and communal program space, and aiming to create a large compound community. The vertical hallway is the only direct access into a private living unit from a courtyard.
Sunken Ground Level:
Program
Car parking slots are placed at both sides of the driveway. At this level, access into public programs such as gym, laundry, mail room, event space and kitchen are provided.
First Level:
Courtyard and indoor spaces function as co-working space available to use are connected via pedestrian walkway.

Second Level:
The living units. Bedroom and bathroom as the most private space and a shared living room with kitchen in-between.




Peel-off Unfolded Elevation

Not everything that seems valuable above the mirror maintains its force when mirrored
Romance between two units, love between two Valdradas

SOIL, ROOTS AND VESSEL
Individual Work
February - March 2022
Instructor: Katy Barkan
Los Angeles, CA
SOIL, ROOTS AND VESSEL IS an arboretum, which provides a different perspective reviewing relationship between the land, plants and us.
The project focuses on materializing and physicalising both positive and negative space to construct a certain architecture structure. These nesting concrete vessels embracing the in-between negative space also support the structure generated from the negative space which featuring a variety of programs ranged science lab, herbarium, education centre to restrooms as an arboretum would require.

These large concrete vessel-like structure plays the role similar to flower vessels, which are defined as smaller in the aspect of scale. What is contained inside is more than roots, but also soil. A part of each vessel is a transparent material called polymethylmethacrylate, which is going to show the visitors what is contained inside the vessels.
The arboretum shows multiple perspectives on soil and plants with aspects of scale and z-axis (soil level). The arboretum should raise confusion, suspicion or even insanity. The arboretum, or the soil and roots of plants would like to have us, human beings to rethink the relationship between us and soil, roots.
 Diagram - Positive vs Negative Space
Diagram - Plant Strategy
Exploded Axonometric
Diagram - Structure
Diagram - Positive vs Negative Space
Diagram - Plant Strategy
Exploded Axonometric
Diagram - Structure



 RAMP, VESSEL, ROOTS
LAB, VESSEL, TREE
RAMP, VESSEL, ROOTS
LAB, VESSEL, TREE
WHOLE HOLE
Individual Work
September - November 2021
Instructor: Kutan Ayata Los Angeles, CA
Beach facility stands as an integrity with hole-like and fragmented interior.

The project WHOLE HOLE functions as a regular beach facility which offers daily needs on the beach. WHOLE HOLE has holes, or apertures as a fancy description. These apertures introduce light and air and human flow into the facility. From a perspective standing outside of the facility, the holes/apertures and the surface what is wrapping and bonding them are constructing a solid mass integrity all together. The form itself is so compact like it has been squeezed, and this level of density intends to build up the purity and integrity of the geometry.
Into the void of the mass, you should have noticed the geometry is not fully enclosed. The ceiling is open to the sky, which is another opening besides those three we have mentioned previously. The interior space has been reshaped and fragmented into shredded slices. The slices are extending or shrinking into different length to build a variety of depths and a hierarchy of privacy levels. The fragmented interior and the integral exterior are forming a contrast between the exterior look and interior experience.









ROTATION FOR COMPRESSION
Individual Work
August - September 2020
Instructor: Wang Zhang
Melbourne, Australia
This project place the earth on an extreme cruel environment due to unknown alien attack. The livable space is compressed to approximate 3 metres above the ground level as the alien attacking matters has change the earth. The gravity increased and the atmosphere of this planet is becoming much thinner, unable to keep the same amount of oxygen.
This project intends to use rotation to solve the issue of compression. As rotation of one architectural piece can lead to multiple uses of the same architectural elements such as table, bed and etc.
This project focuses on the multiple possibilities of one architectural element can function as along with the studies on human scale and gestures.



THE TOILET
The toilet can be opened from either side, and the build-in rails allow it to move vertically as the position changes.


Greenery is adopted at the roof top, it will be rotated and allow the plants to receive massive sunlight and produce water, oxygen
REST AREA
IRRIGATION SYSTEM
The rotation and changing of the position allow the human waste to be delivered to the roof garden via the build-in tunnel
ROTATION CORE
The resting hub is designed to be adaptable at both position. The cylinder shape rotation core/ operation centre is fixed to the surrounding soil and rocks and will not rotate as the house rotates, this is the shelter where resident can stay when the rotation happens.
Working space Waste Storage and recycle system Lightwell Multi-functional work space Rotation core and the rotation mechanical system Solar panels and converter to produce electricity Dew harvesterTANGLE
Individual Work
February - April 2020
Instructor: Zunheng Lai, Jingjun Li
Melbourne, Australia
This project starts from painting by Joseph Albers, aiming to extract a certain graphic pattern and geometrical language. The elements extracted or read from Albers’ paining are utilised to construct an architectural form, which is functioned as a workshop or studio for artists mainly.

The project took an approach on ambiguity and transparency of 2d objects, exploring further for possiible 3d iterations and structures. One of the most fascinating quality of Albers’ painting is its ambiguity as its minimal line works have formed different geometries and allowed different perspectives to view these geometrial elements.



Through the process of evaluation of the 2d graphic and modeling of the transition process from 2d to 3d, the 2d ambiguity is transformed to a certain spacial quality and experience when it comes to the 3d form. The landform and the building itself tangles and interlocks together, weakened the threshold and the boundary between interior and exterior space. The transparent windows and cantilever form a void, tangling alongside with the concrete, solid building.
The ambiguity and the action of boundary-pushing are considered as extremely important qualities in art practice. The most significant movements in the art history could be considered as controversial and avant-garde at the time, and art was born to push the boundary and challenge the convention.
Generation of basic landform in a dichotomy way. Generation of the basic building form with a courtyard at the mid. Extract more moments from Albers’ to generate the landform Generation of the basic roof folds with Jose Albers’ painting More folding at the centre part











 ELEVATION B
SECTION BB
ELEVATION A
SECTION AA
ELEVATION B
SECTION BB
ELEVATION A
SECTION AA
OTHER WORKS STUDIO BETA ILLUSTRATION





 PHOTOGRAPHY: EXHIBITED
PHOTOGRAPHY: SCHOLARSHIP WINNING PROJECT
ANALOGUE MODEL
GRAPHIC DESIGN POSTER
GRAPHIC DESIGN WOOD POSTER
PHOTOGRAPHY: EXHIBITED
PHOTOGRAPHY: SCHOLARSHIP WINNING PROJECT
ANALOGUE MODEL
GRAPHIC DESIGN POSTER
GRAPHIC DESIGN WOOD POSTER
OTHER WORKS



 DIGITAL DESIGN: MODEL
DIGITAL DESIGN: MODEL
STUDIO GAMMA: MODEL
STUDIO GAMMA: MODEL INTERIOR DESIGN: TEXTILE
DIGITAL DESIGN: MODEL
DIGITAL DESIGN: MODEL
STUDIO GAMMA: MODEL
STUDIO GAMMA: MODEL INTERIOR DESIGN: TEXTILE
