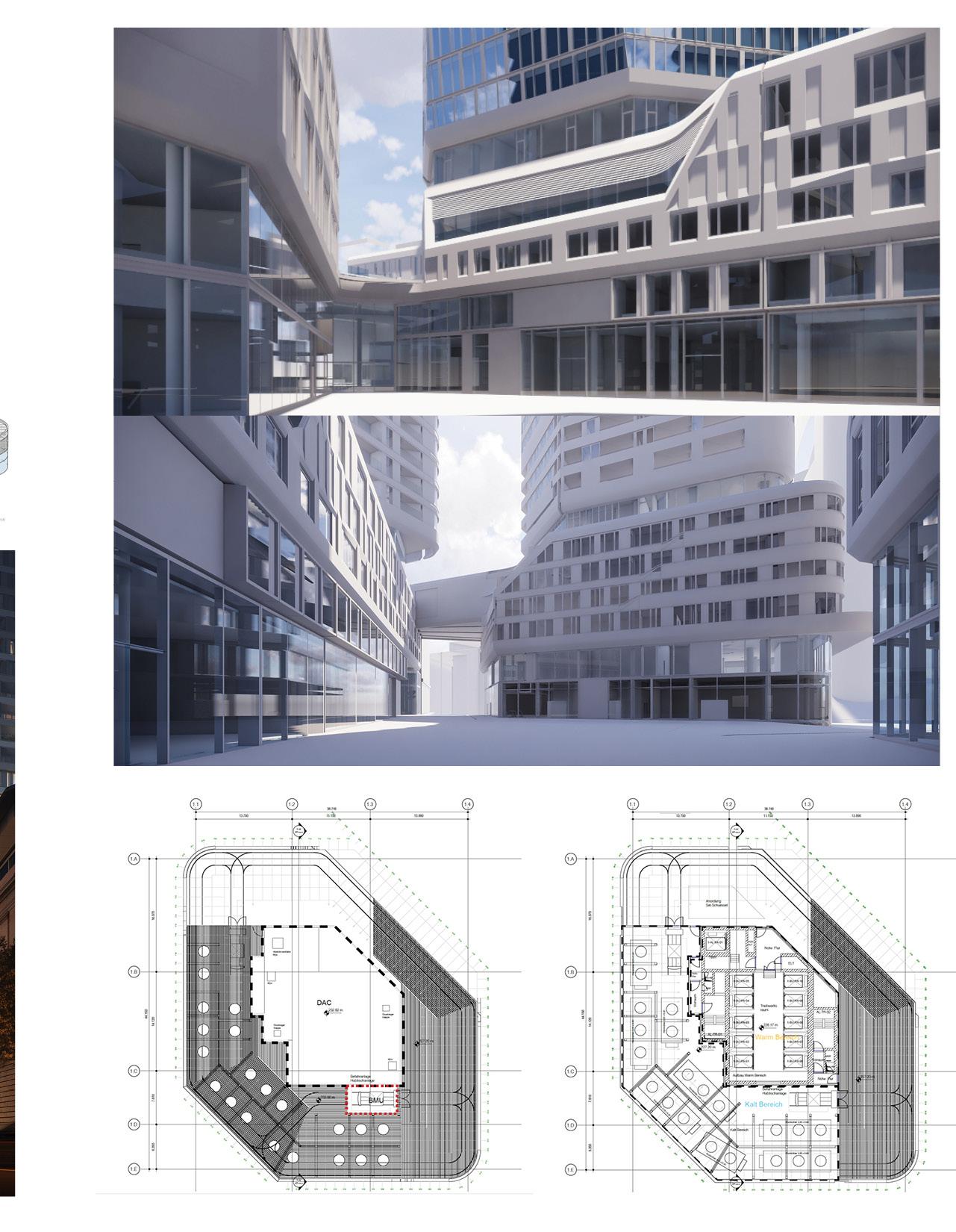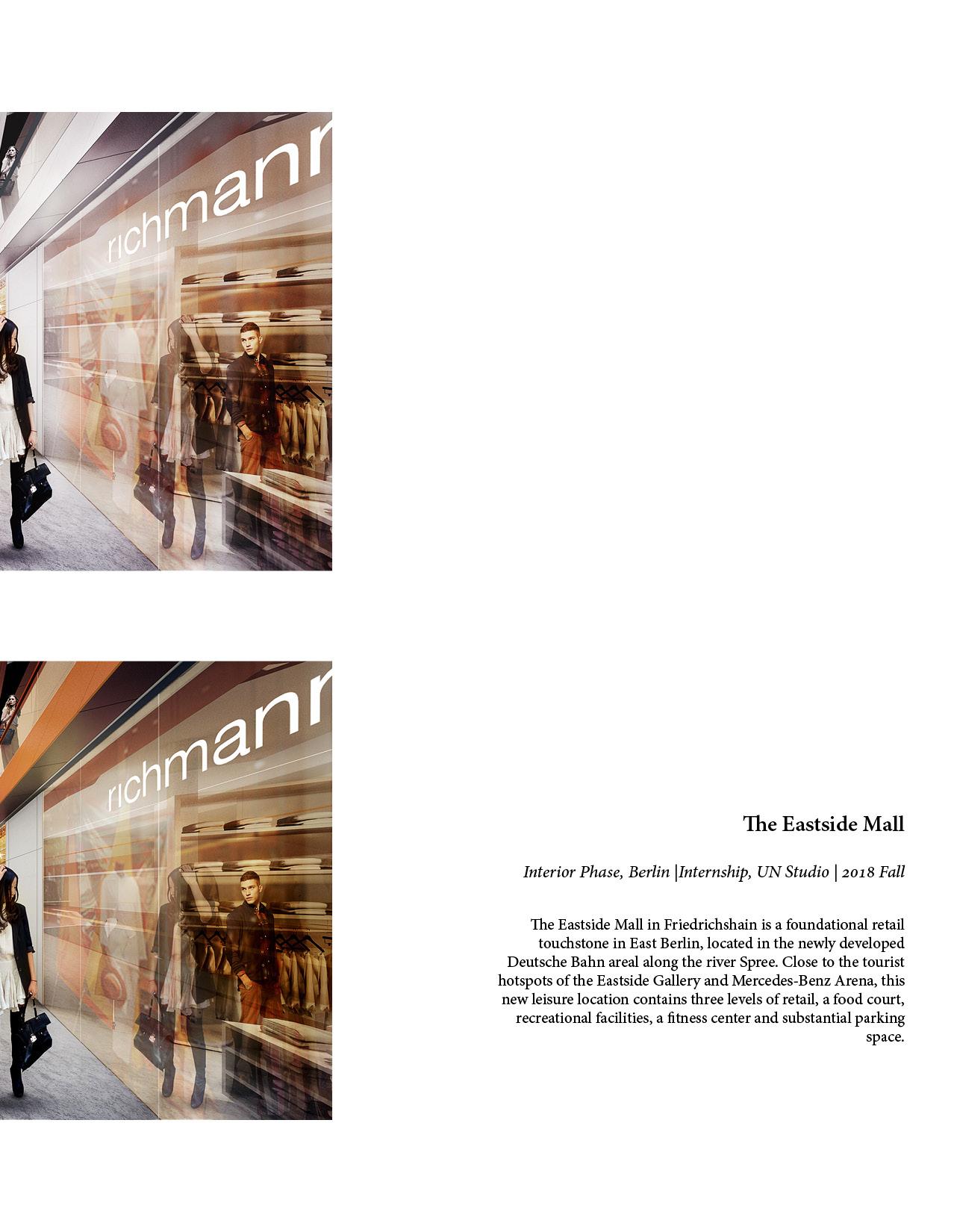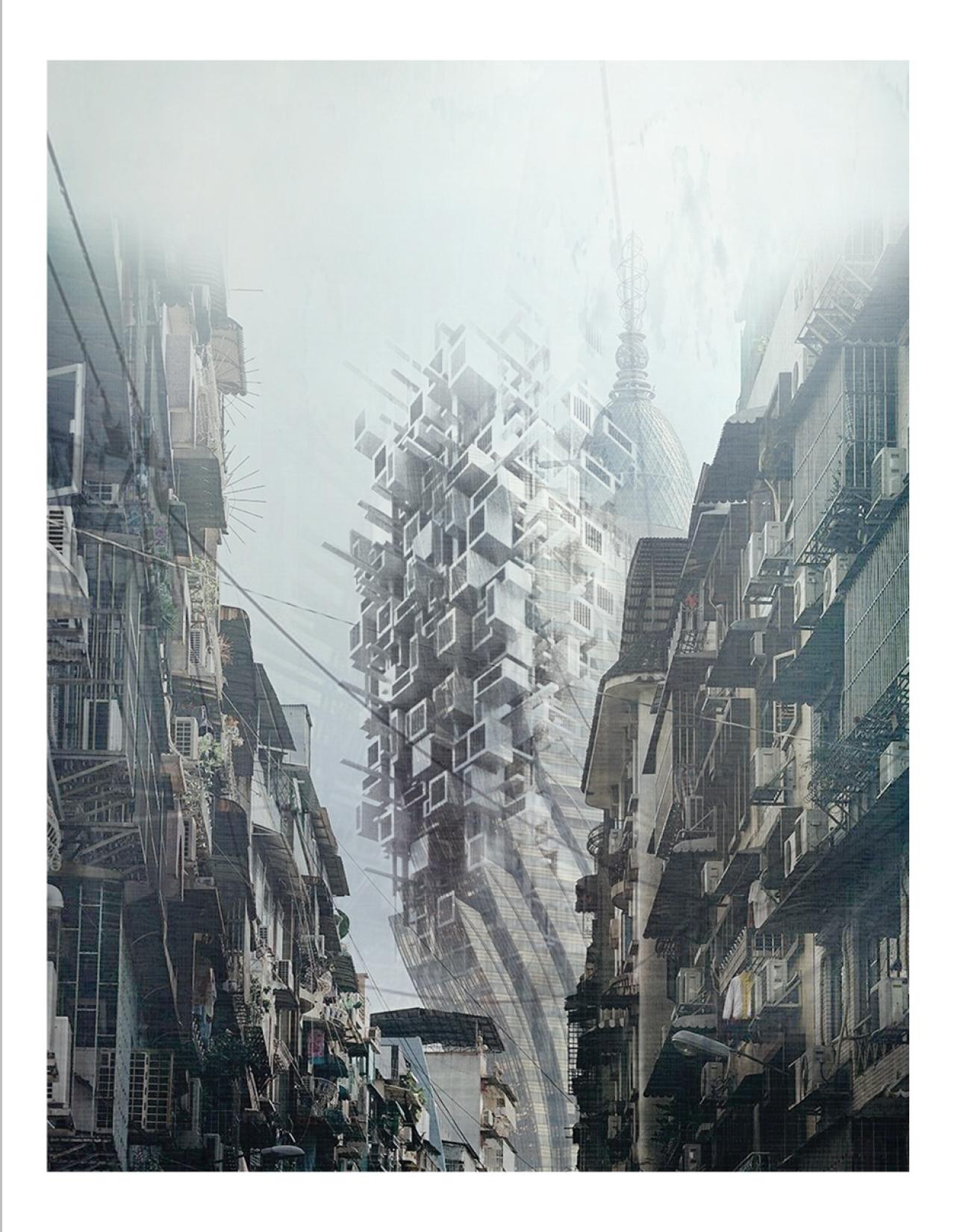
Email: yxliu94@gmail.com
Phone Number: 510-220-9396
Address: 200 Airport Blvd, South San Francisco, CA
Portfolio URL: https://issuu.com/yixuanliu6/docs/2025_portfolio_short_version_pdf_2
S K I L L
2016-2020 Berkeley, CA
2012-2016 Champaign, IL
2023- Present Palo Alto, CA
Architectural Designer San Francisco, California
2020 Sep - Present
University of California, Berkeley
Master of Architecture, three year program
University of Illinois at Urbana Champaign
Bachelor of Science in Architecture [Honor Graduates]
Sofia University
Master of Business Adminstration
MH Architects
Architectural
Anonymous Housing Complex
Retail and Residential Complex | Design Phase | Vectorworks, Photoshop, Twinmotion, Miro, Excel
Developed a questionnaire system to improve communication with client teams, gaining insights into their design vision and future branding goals
Led the production team in creating digital models and comprehensive drawing sets to guide the project from concept to completion
Woodbridge Lab
Wine Lab | Design, Building Permit, Construction Phase | Vectorworks
Directed cross-functional collaboration with scientists, consultants, and contractors to optimize lab functionality and equipment layouts
Produced technical drawings and details for the building permit and construction phases.
Anonymous Winery
Hospitality | Design | Vectorworks, Photoshop, Indesign, Twinmotion, Premier Pro
Led design efforts ensuring cohesive and client-centered results
Created digital models and comprehensive drawing sets, including technical drawings, renderings, and marketing videos
Solely designed a streamlined system for client-facing presentation packages
Bjorklund Greenhouse
Greenhouse | Design, Building Permit, Construction Phase | Vectorworks
Oversaw coordination with building departments and consultants through the permitting process and ensuring compliance with regulatory standards.
Focused on maximizing client profitability while negotiating with HOA
St. Helena Montessori School
Education | Design, Building Permit | Vectorworks, Photoshop, Indesign
Led the production team in creating masterplan and schematic drawings
Oversaw the building permit production
Adminstrative / Management
Managed multiple projects simultaneously, efficiently managing project schedules and milestones while ensuring smooth collaboration with consultants, county officials, and client teams.
Improved operational efficiency by introducing new software and developedworkflows, resulting in enhanced productivity and streamlined project execution
Created a comprehensive company portfolio to showcase services and accomplishments
Played a key role in strategic planning by contributing to the company business plan and conducting market analysis to identify growth opportunities
Architecture Intern Amsterdam, Netherland
2018 Sep - 2019 March
Art Editor Assistant Beijing, China
2019 April - July
Architecture Intern Oakland, California
2018 May - August
Architecture Intern Part-time
Berkeley, California
2018 Jan - Apr
2024
UN Studio
FOUR Frankfurt
Mix-use Skyscraper | Design Development Phase | AutoCAD, Rhino, Revit, Photoshop, Illustrator, Indesign, Vray, Enscape
Produced rendering, 2d drawing sets, 3d model and analytical diagrams for the clients
Organized and produced Mid-phase project report
The Eastside Shopping Mall in Berlin
Commercial District | Interior Design | Vray, Photoshop
Produced renderings and design ideas
Harper’s Bazaar China
Art Editor Assistant | Photoshop, Indesign, Powerpoint
Interviewed famous artists around the world
Wrote articles and did typographic design on art, design, architecture, and etc. (more than 800,000 readings)
Help produced and presented departmental mid-year report
KTGY Architecture and Planing
Alameda point community housing
Residential | Construction Document Phase | Revit, Bluebeam
Brought schematic design to construction phase and built 3d model in Revit
Produced construction drawings (75%CD)
ELS Architecture and Urban Design
Rosicrucian Park Museum
History Museum | Schematic Design Phase | Revit, Bluebeam, Enscape
Produced 2d drawings, renders and final report
Buildner Internation Architecture Competition
Frank B. and Jennie M Long. Travelling Award
Delbert R and Janet C. Smith Memorial Awards in Architecture
Louise Woodroofe
Chester V Long Scholarship










































