AR.
| Interior Designer | BIM
| Project
PORTFOLIO
PROJECTS
- 2023
YOGESH SADHWANI Architect
Architect
Manager
SELECTED
2018
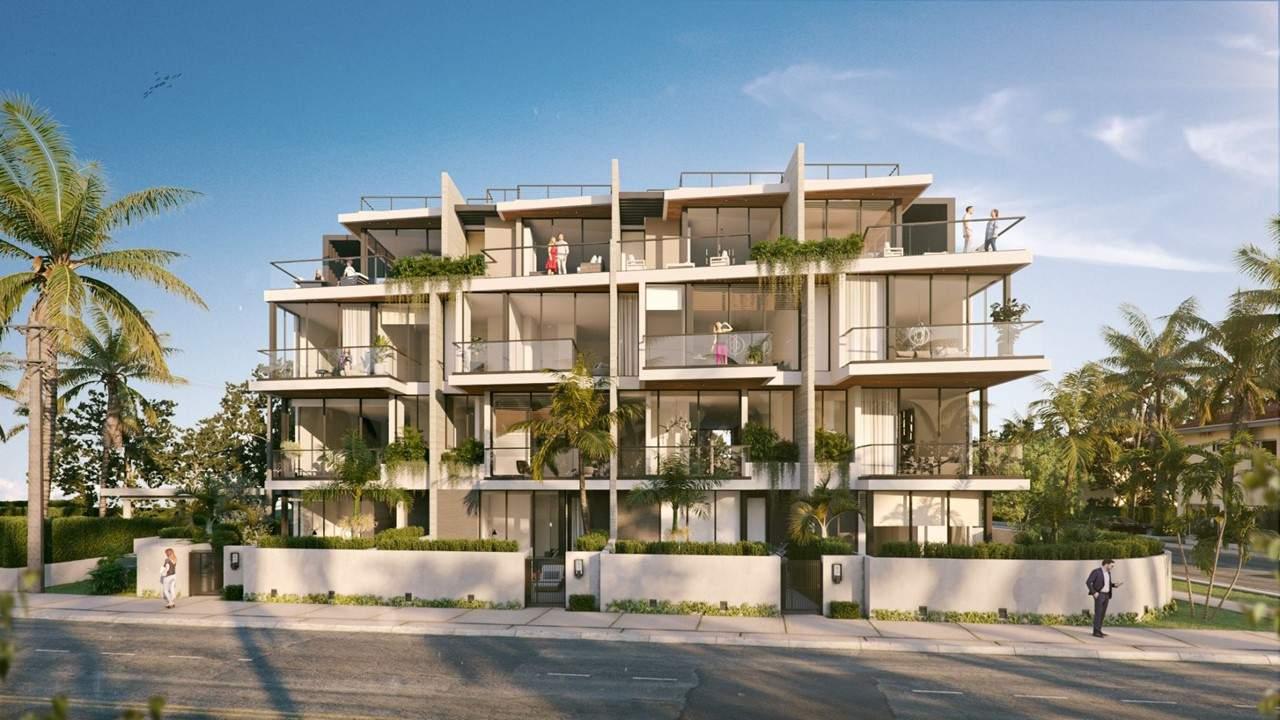
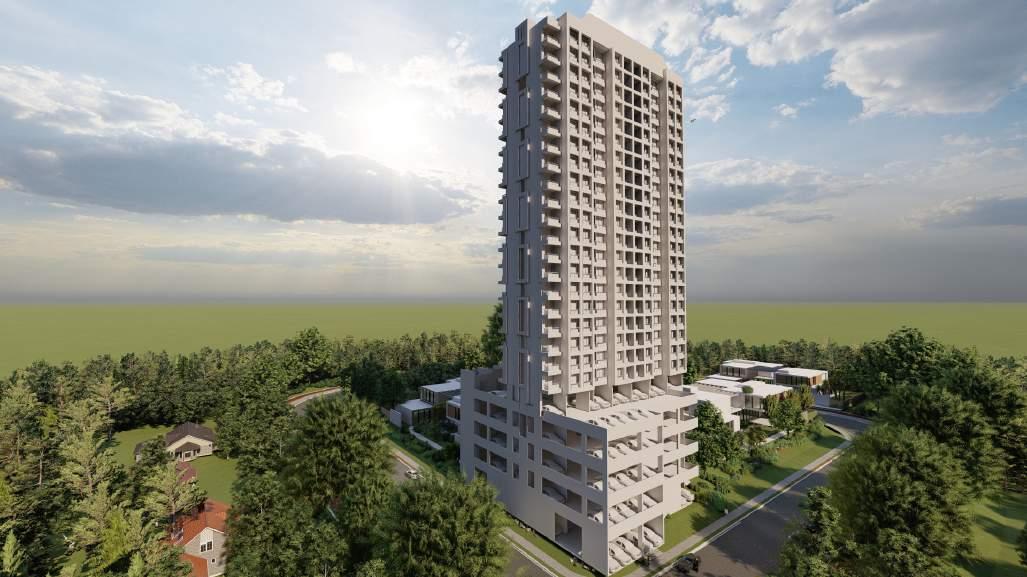
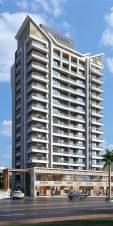
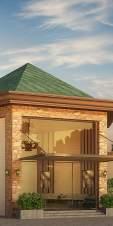
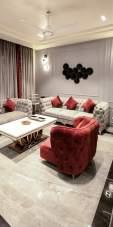
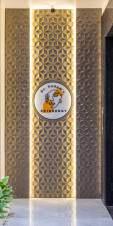
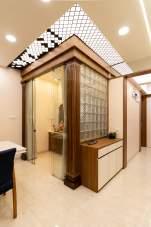
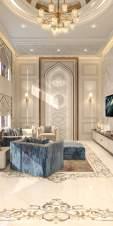
CONTENTS 1 5 9 13 17 21 25 26 High-Rise Residential Project Dermatology Clinic Interior Belantra Clubhouse Zen Derma Residential Project Mixed-Use High-Rise Project Clubhouse Apartment Interior Apartment Interior Bungalow Interior Liberty Lane Homes Vertigo Residences Trinity Residences Elegant Grayscape Artwani’s Abode Duplex Marvel

Summary:
Experienced architect with over 9+ years in residential and commercial design, proficient in AutoCAD, Revit, and SketchUp.
Successful track record of managing and executing projects on time and within budget
An accomplished interior designer with 85+ completed projects and recognition in HomeLane Design Newsletter.
MyProfessionalKeywords:
Adaptability
Attention to Detail
Client Relations
Collaboration
Communication Skills
Construction Knowledge
Design Skills
Hard Worker
Leadership
Presentation Skills
Problem-Solving
Project Management
Team collaboration
Teamwork
Technical Proficiency
Time Management
MySkillsetinWords:
AutoCAD
Revit
BIM
Construction documents
Sustainable design
Architectural drafting
Project management
Code Compliance
Space planning
Interior architecture
3D rendering
Color theory
Material selection
Concept development
CAD (Computer-Aided Design)
Residential design
Commercial design
Local building codes
AR. YOGESH SADHWANI
ARCHITECT | INTERIOR DESIGNER | BIM ARCHITECT | PROJECT MANAGER
Professional Experience
.efficiently | Revit Architect
July 2023 - Present
Engaged in the execution of residential projects within the United States
Software used: Revit
Vini & Associates | Associate Architect
September 2022 - June 2023
Involved in the Design phase of Master Planning of Bungalow Schemes, Mixed Use Residential Buildings, and Commercial Building.
Achievement: Invited as an Eminent Jury for Design Conclave Software used: AutoCAD, SketchUp, Lumion, Microsoft Project
HomeLane | Associated Design Relationship Manager
April 2019 - August 2022
Designed and implemented budget-friendly residential interiors, successfully completing 85 projects in 3 years
Achievement: The project was issued in HomeLane Design Newsletter
Software used: SketchUp, SketchUp Layout, Lumion
YK Architects | Freelaunce Architect
August 2018 - August 2022
Designed, Project Managed, and Executed Cost Effective Interiors for Residential, Commercial, School, Restaurant, Gym, Art Studio, and Luxury Interior Residential
Designed Bungalows for individual clients and Buildings for local builders
Achievement: Awarded with Eldrok India Architecture Awards 2022
Software used: AutoCAD, Revit, SketchUp, Lumion, Microsoft Project
Vini & Associates | Senior Architect
October 2016- July 2018
Produced drawings for Residential, Mixed-Use, Experience Centers, and Commercial buildings. Engaged with clients, reporting to Architects
Softwares used: AutoCAD.
Form Space N Design | Junior Architect
October 2014 - May 2016
Produced drawings for Residential, Mixed-Use, Experience Centers, Commercial buildings and Interior Projects Engaged with clients, reporting to Architects
Softwares used: AutoCAD, SketchUp, Vray.
Carbon Space | Intern Architect
June 2013 - November 2013
Prepared drawings, 3d models, renders and video animation for Bungalow projects and residential interiors. Presentation Drawings for client meetings
Softwares used: AutoCAD, SketchUp, Vray.
Education:
WESEvaluation
Canadian Equivalency - Bachelor's Degree (Four Years) and Postgraduate Diploma (One Year)
PostGraduateinProjectManagementinArchitecture
National Institute of Construction Management and Research (NICMAR)
Pune, India 2017 - 2019
BachelorofArchitecture
B.K.P.S. College of Architecture
Pune, India 2009 - 2014
HigherSecondarySchoolCertificate
C.H.M. College Mumbai, India 2009
SecondarySchoolCertificate
Jhulelal Trust School
Mumbai, India 2007
Awards & Honors:
Awarded for Excellence in Eldrok Awards in 2022
Part of Eminent Jury for 'Design Conclave 2022'
Languages
English - IELTS Overall Band Score - 7 0 (July 2023)
Hindi Marathi
Software Skills:





AutoCAD Revit SketchUp Lumion Coohom





Photoshop Microsoft Office Microsoft Project Canva Twinmotion
Liberty Lane Homes

Scope Of Work:
Translate AutoCAD to precise Revit models.
1 Create structural drawings incorporating feedback.
3.
2. Collaborate with the design architect and structural engineer.
Revise models, produce PDFs for submission, and onsite application.
Information:
Type: Multi-Family Residential Project
Built-up Area: 27,000 sq.ft.
Location: Florida, United States.
Year: 2023, On-Going
Artistic Impression by YKS Renders
Tools Used:

AutoCAD Revit

PAGE NO. 01 AR. YOGESH SADHWANI ARCHITECTURE & DESIGN PORTFOLIO RESIDENTIAL PROJECT
4.
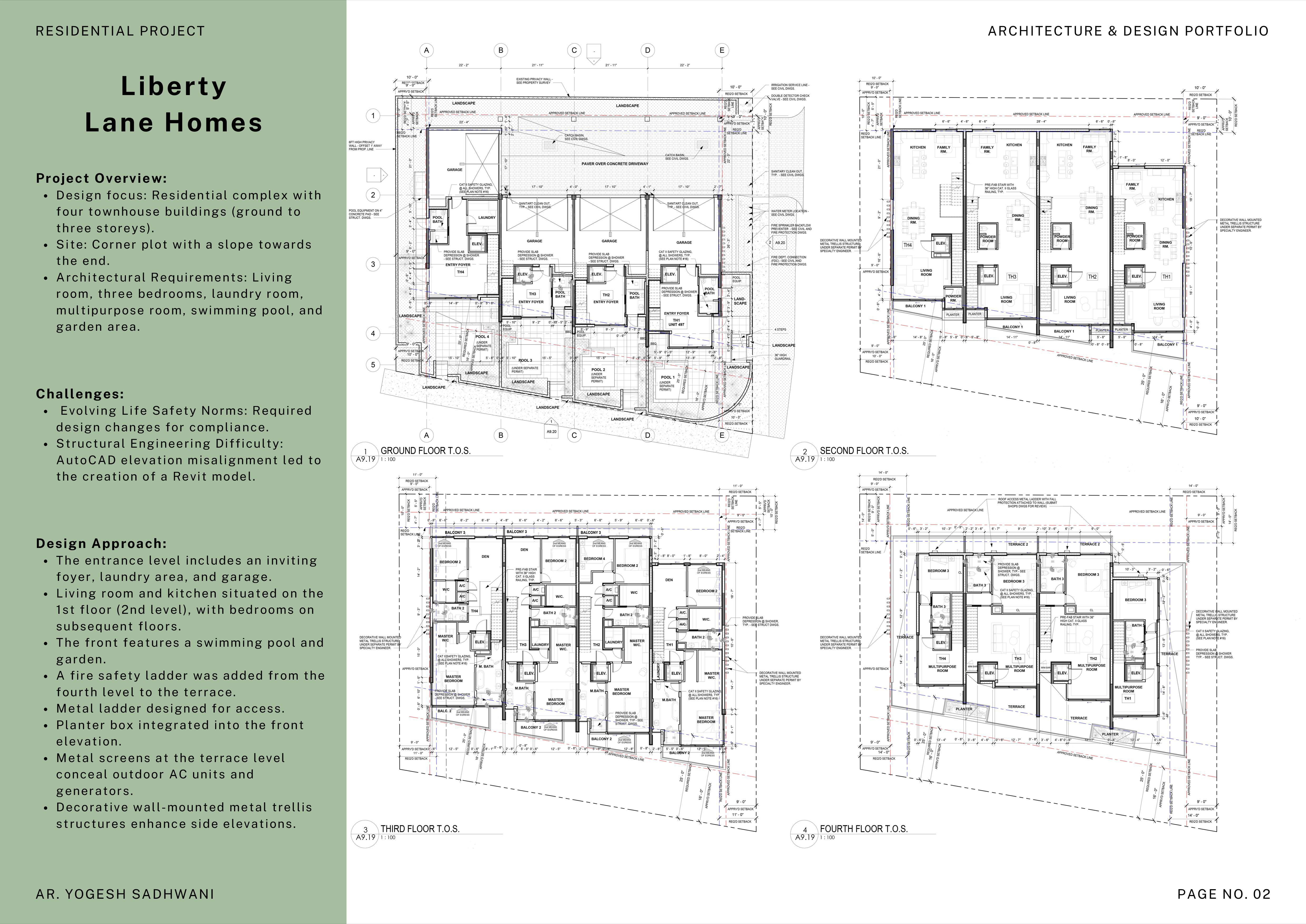
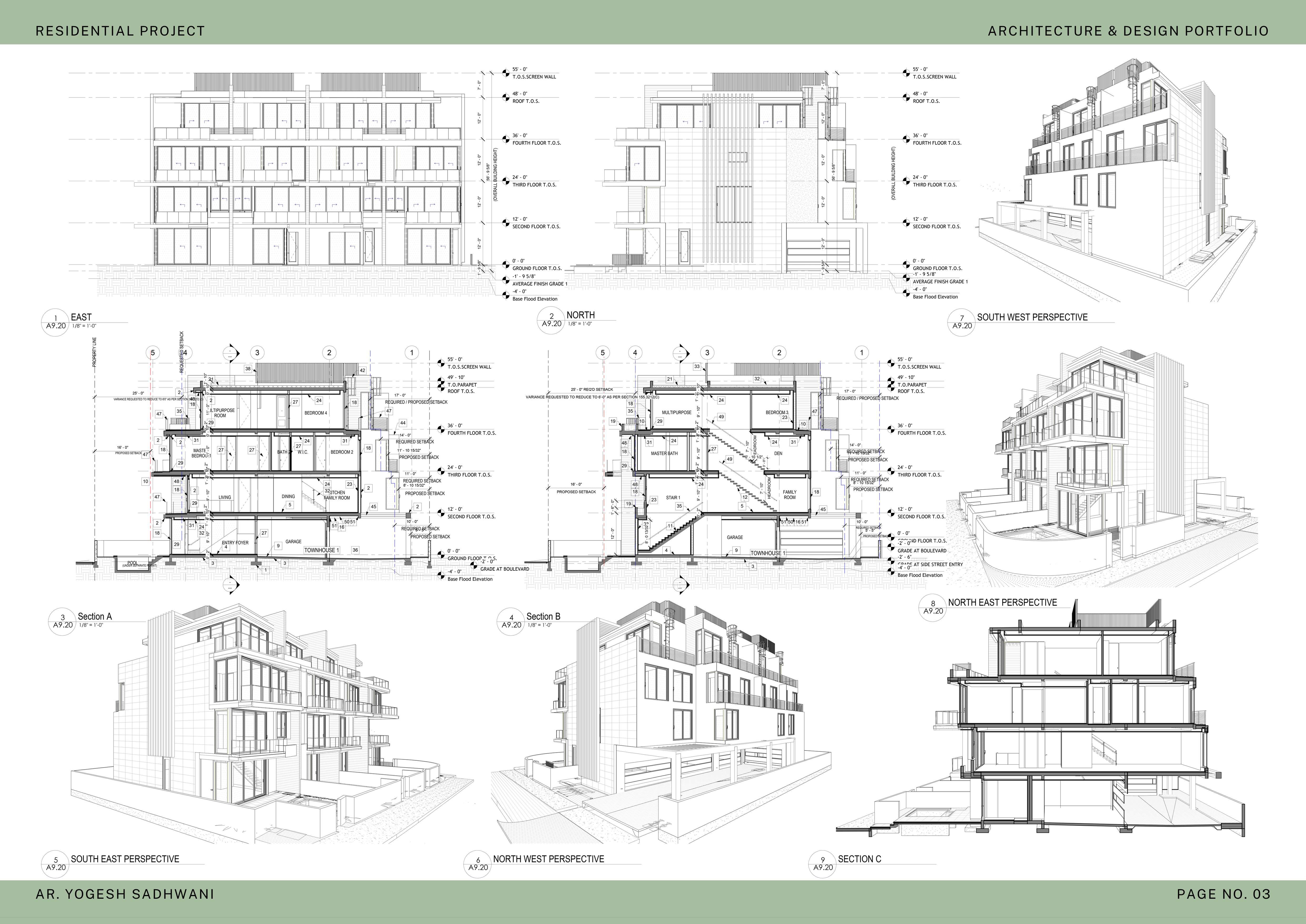
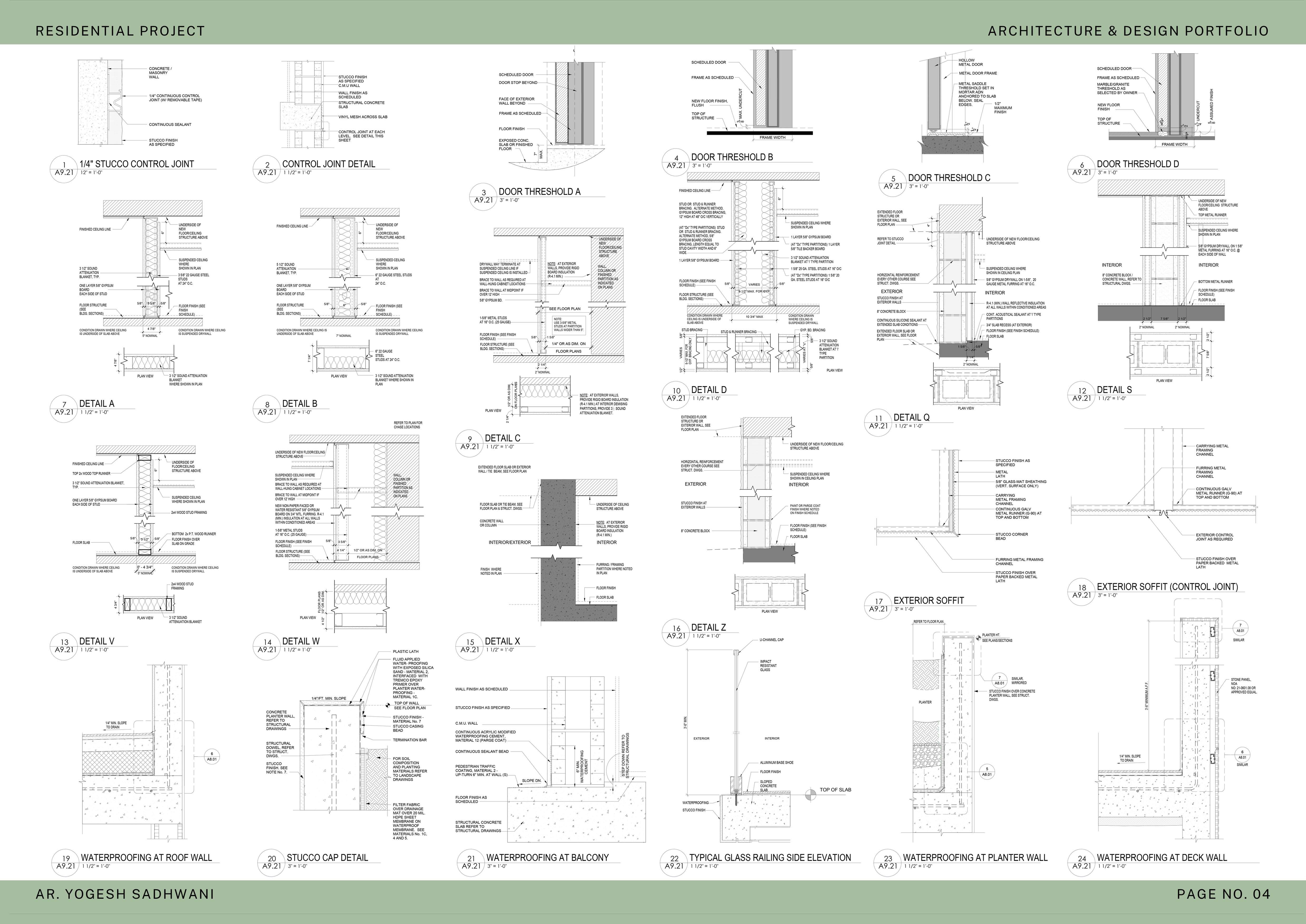
Vertigo Residences

Scope Of Work:
Senior architect in a 4-member team.
1. Coordinated with clients and consultants, and oversaw drafting.
2. Managed client-driven changes, project coordination, and junior architects.
Led project management efforts and coordinated Revit models with engineers.
Information:
Type: High-Rise Residential Project
Built-up Area: 24,1111 sq.ft. (5.5 Acres)
Location: Thane, Maharashtra, India
Year: 2020, On-Going
Tools Used:

AutoCAD Revit

Self Rendered in Lumion

Lumion
AR. YOGESH SADHWANI ARCHITECTURE & DESIGN PORTFOLIO HIGH-RISE RESIDENTIAL PROJECT
PAGE NO. 05
3.
4.

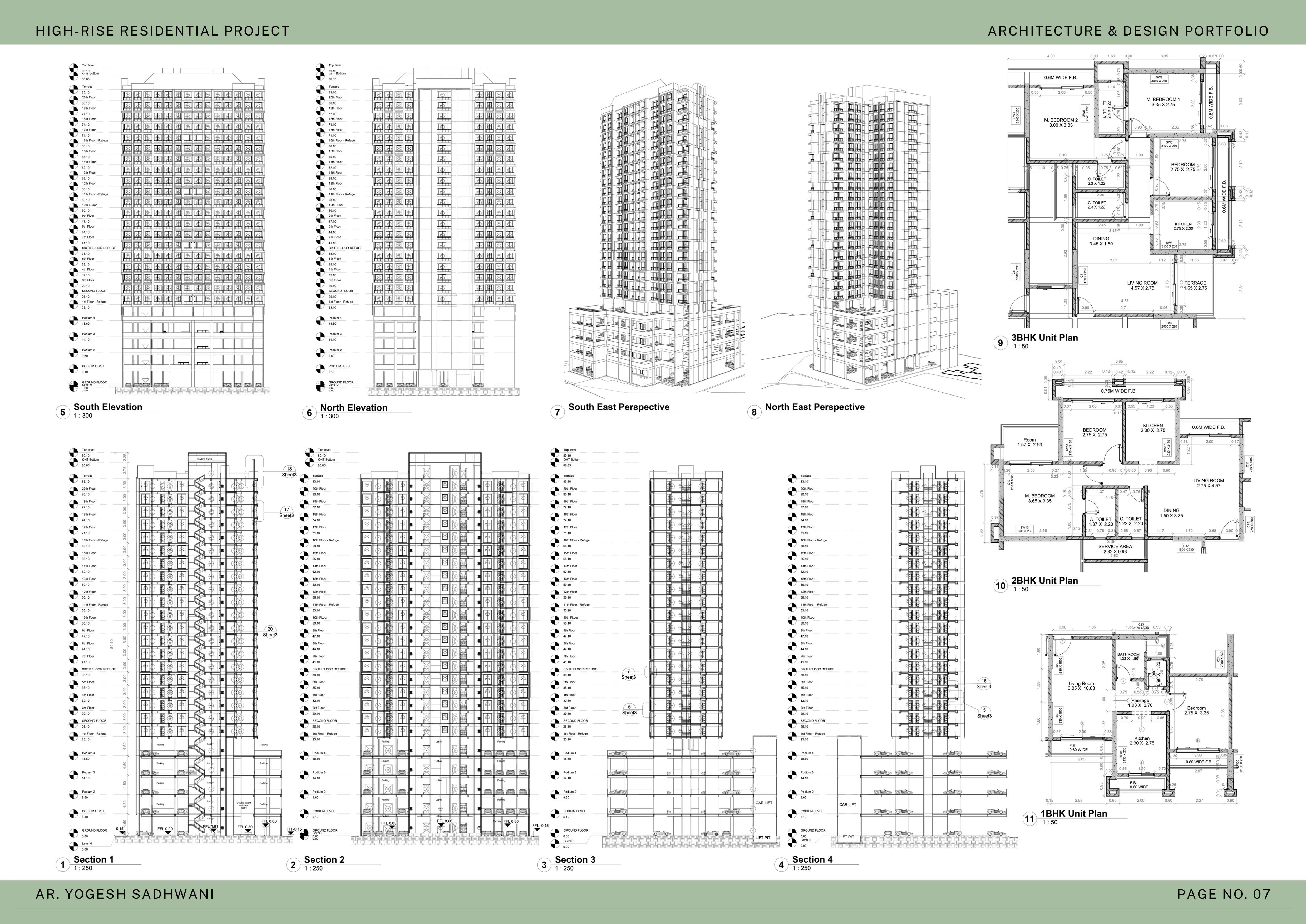
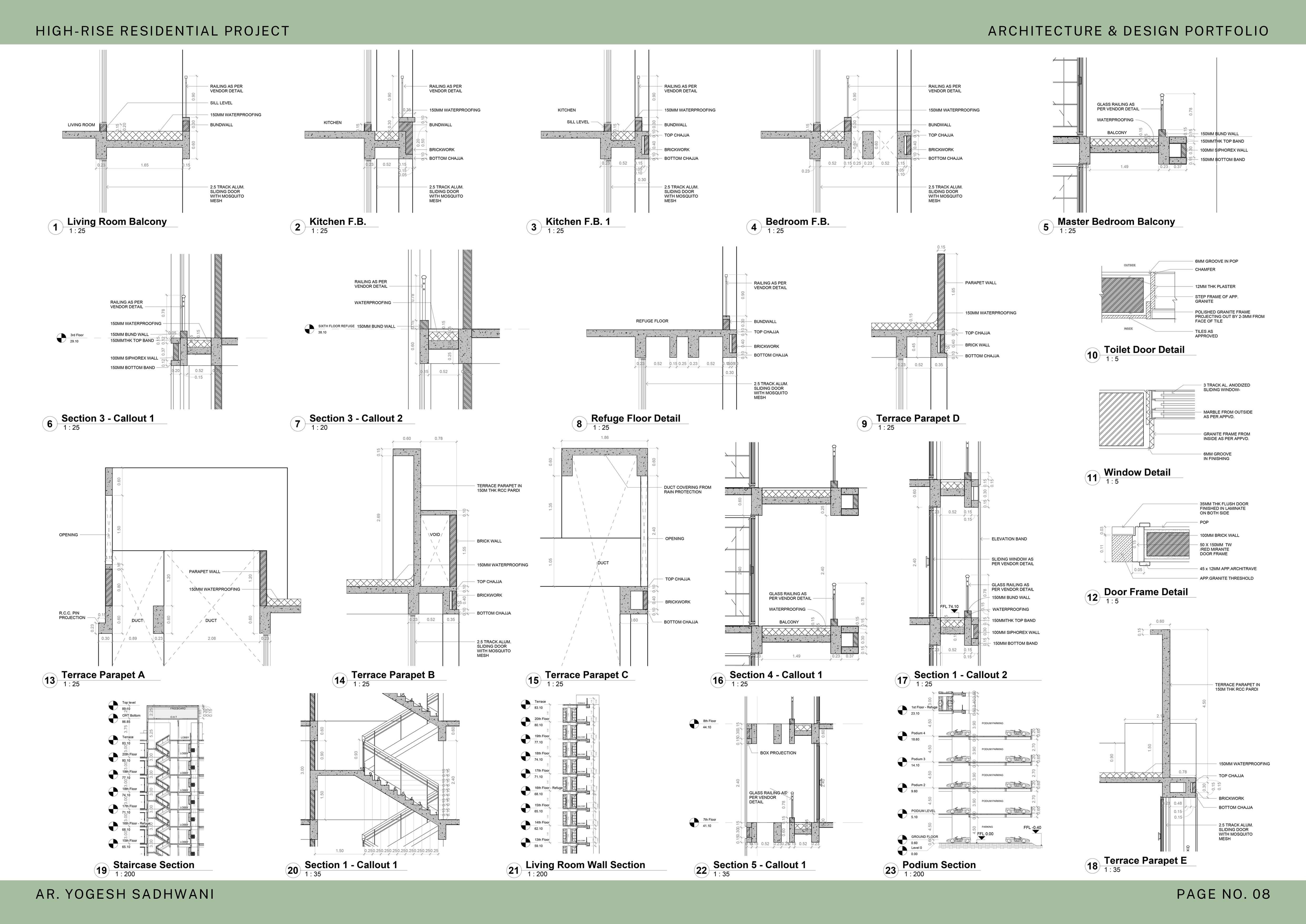
Trinity Residences
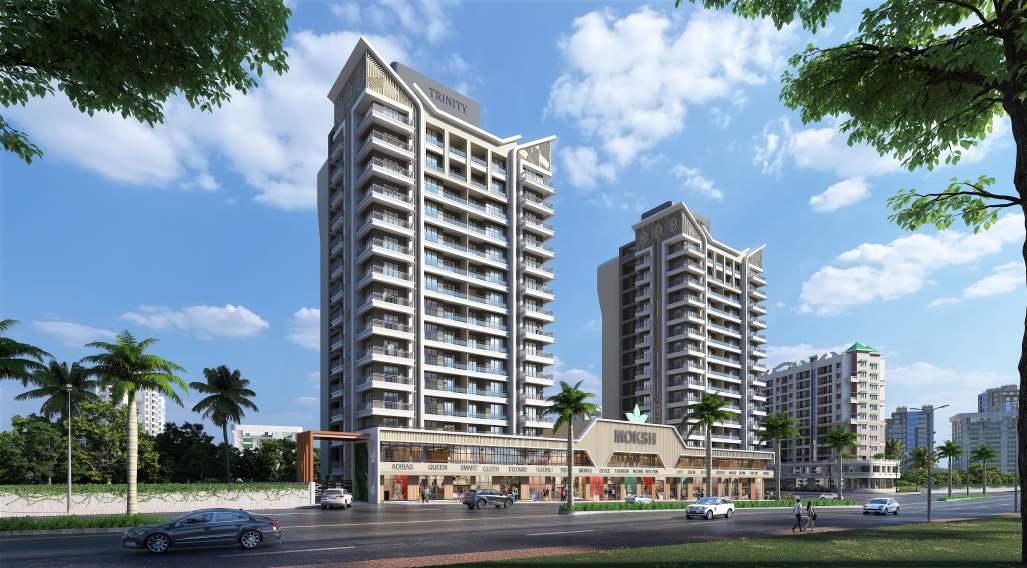
Scope Of Work:
1
Led a 6-member design team in collaborative design and AutoCAD drafting.
2.
Coordinated with clients, municipal architects, and consultants.
Conducted site visits to ensure adherence to design specs in slabs and brickwork.
Information:
Type: Mixed-Use High-Rise Building
Built-up Area: 301389.49 sq.ft. (6.9 Acre)
Location: Thane, Maharashtra, India
Year: 2020, On-Going

Tools Used: AutoCAD
AR. YOGESH SADHWANI ARCHITECTURE & DESIGN PORTFOLIO MIXED-USE HIGH-RISE PROJECT
PAGE NO. 09
3.
Artistic Impression by YKS Renders
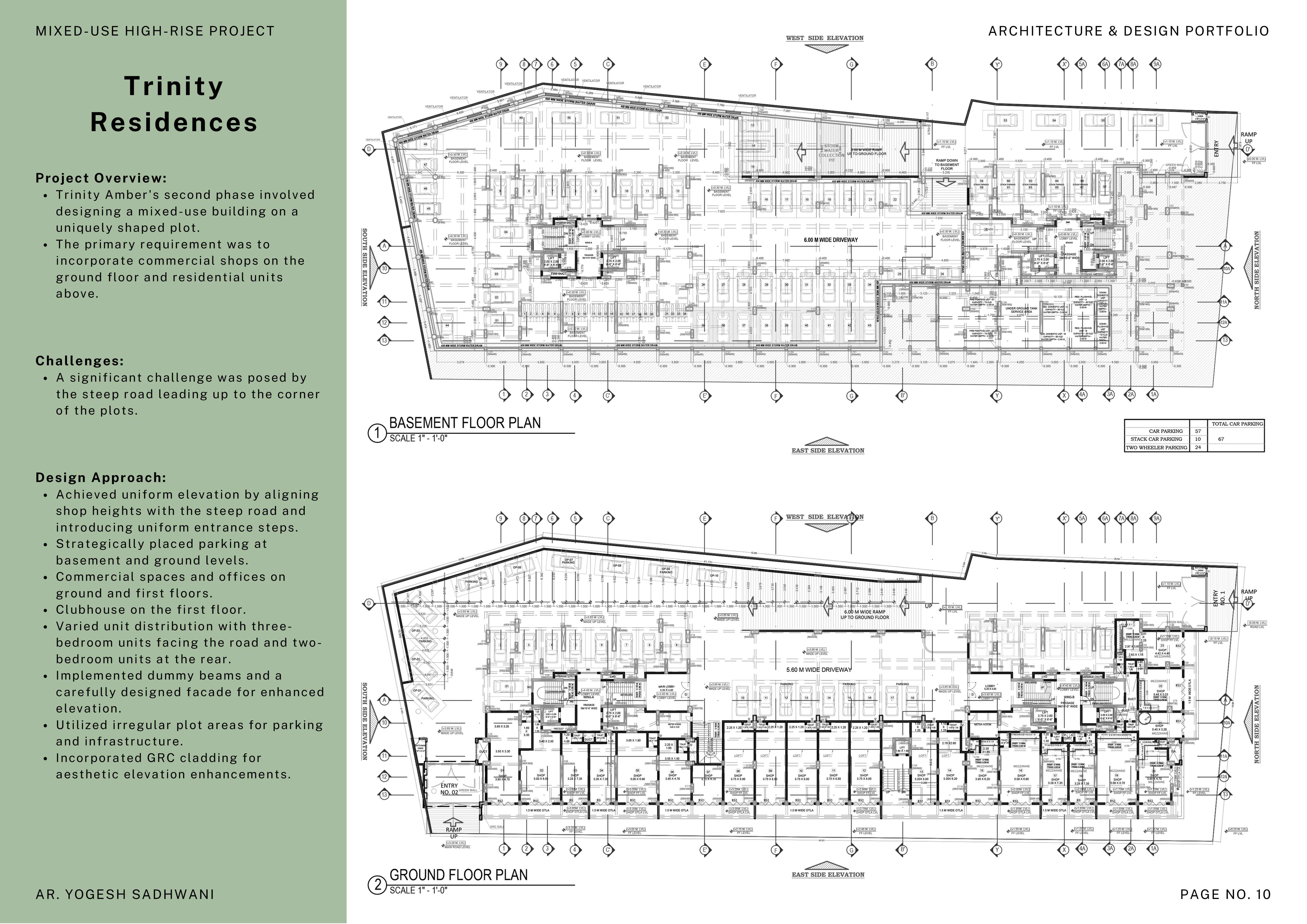
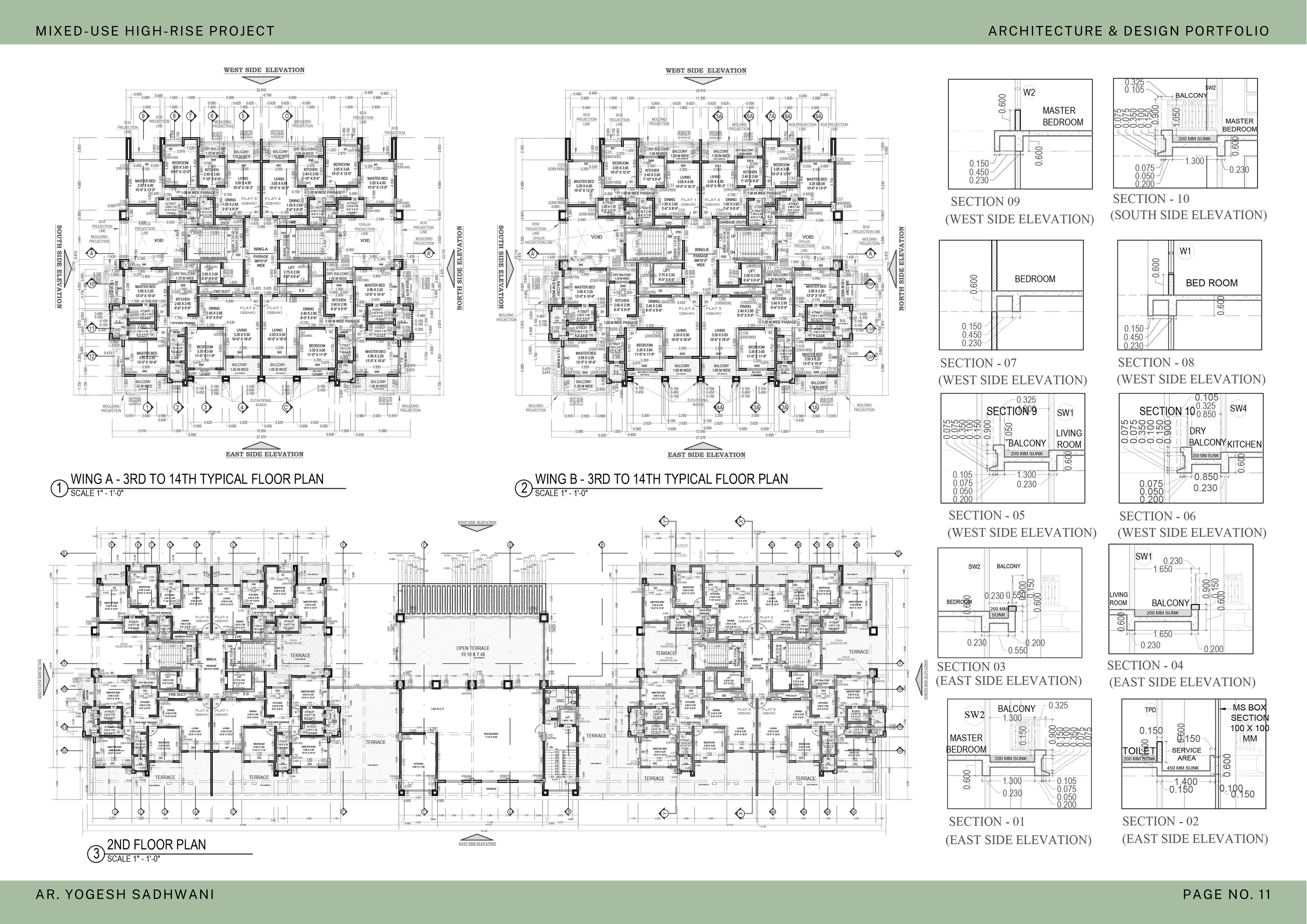
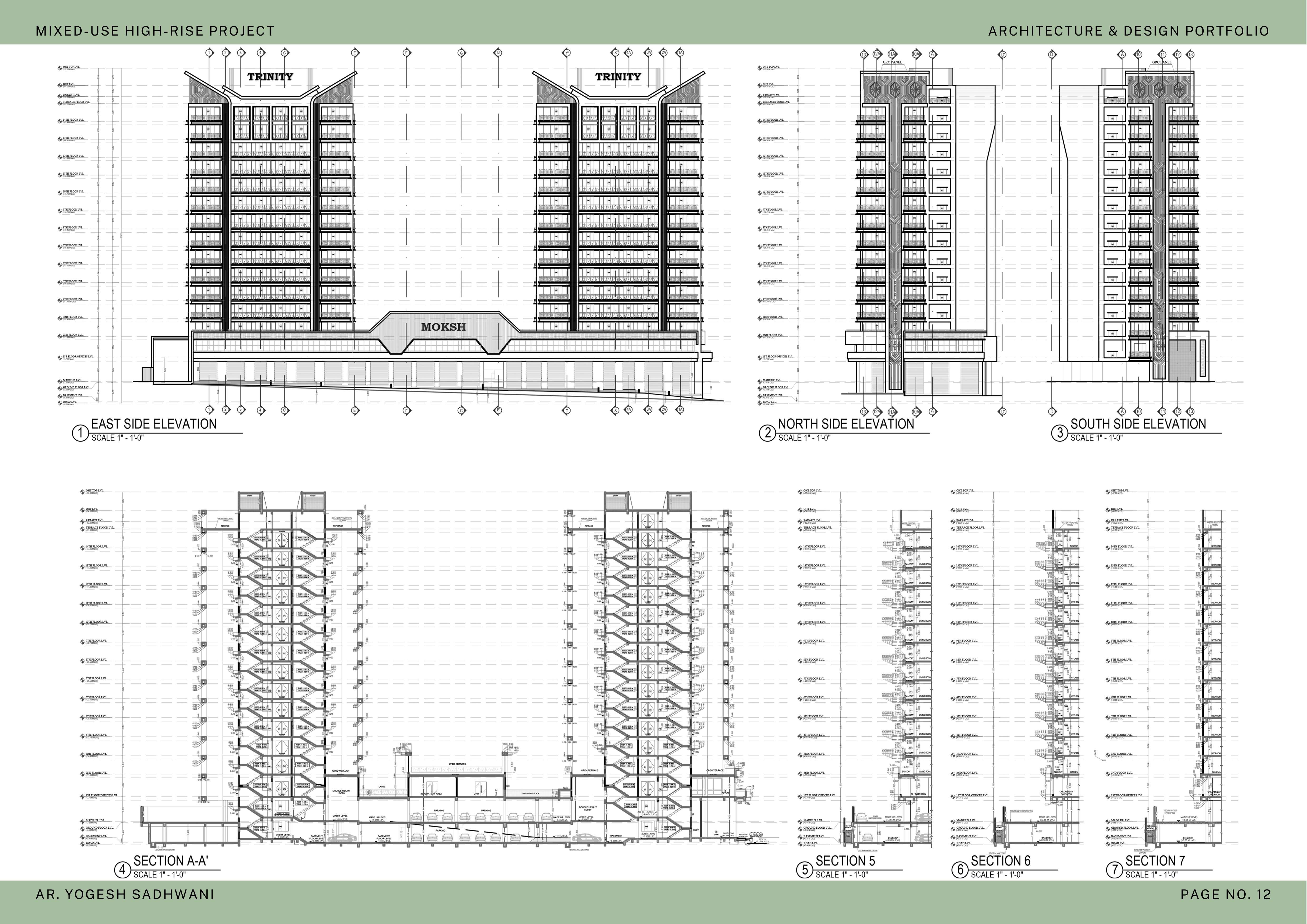
Belantra Clubhouse
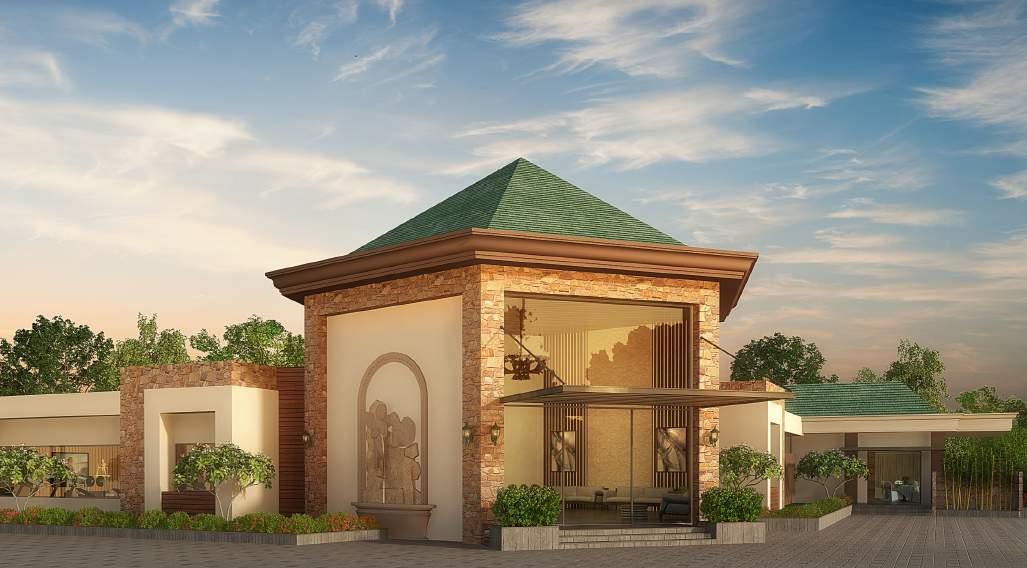
Scope Of Work:
Senior architect leading a 3-member team
1 Collaborating with the principal architect, and managing team tasks.
2. Coordinating with clients and consultants, implementing drawing changes.
Information:
Type: Clubhouse Project
Site Area: 25,000 sq ft
Location: Panvel, Maharashtra, India
Year: 2018, Completed.
4
3 Conducting site visits and providing on-site supervision
Tools Used: AutoCAD

AR. YOGESH SADHWANI ARCHITECTURE & DESIGN PORTFOLIO CLUBHOUSE PROJECT
PAGE NO. 13
Artistic Impression by YKS Renders
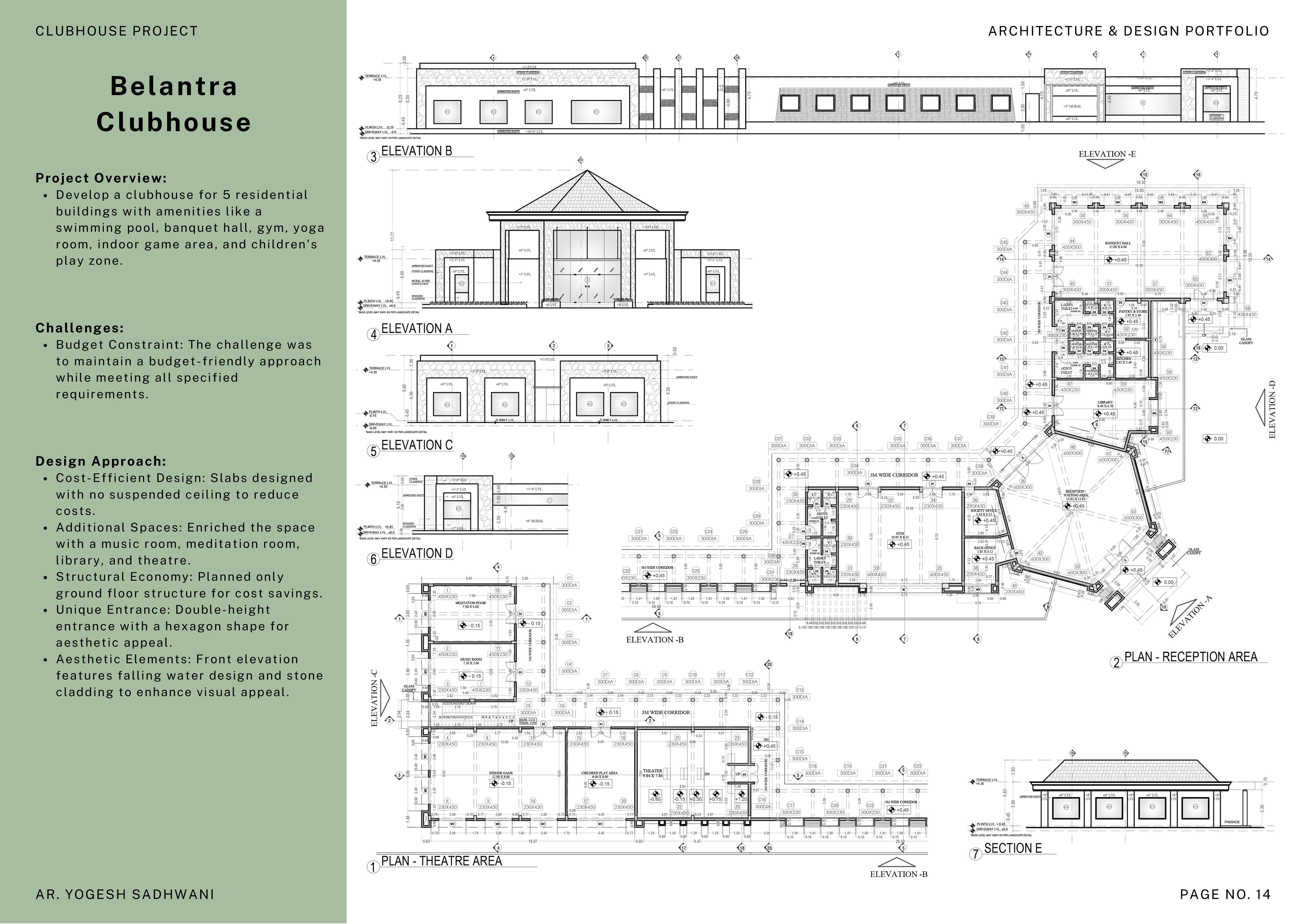
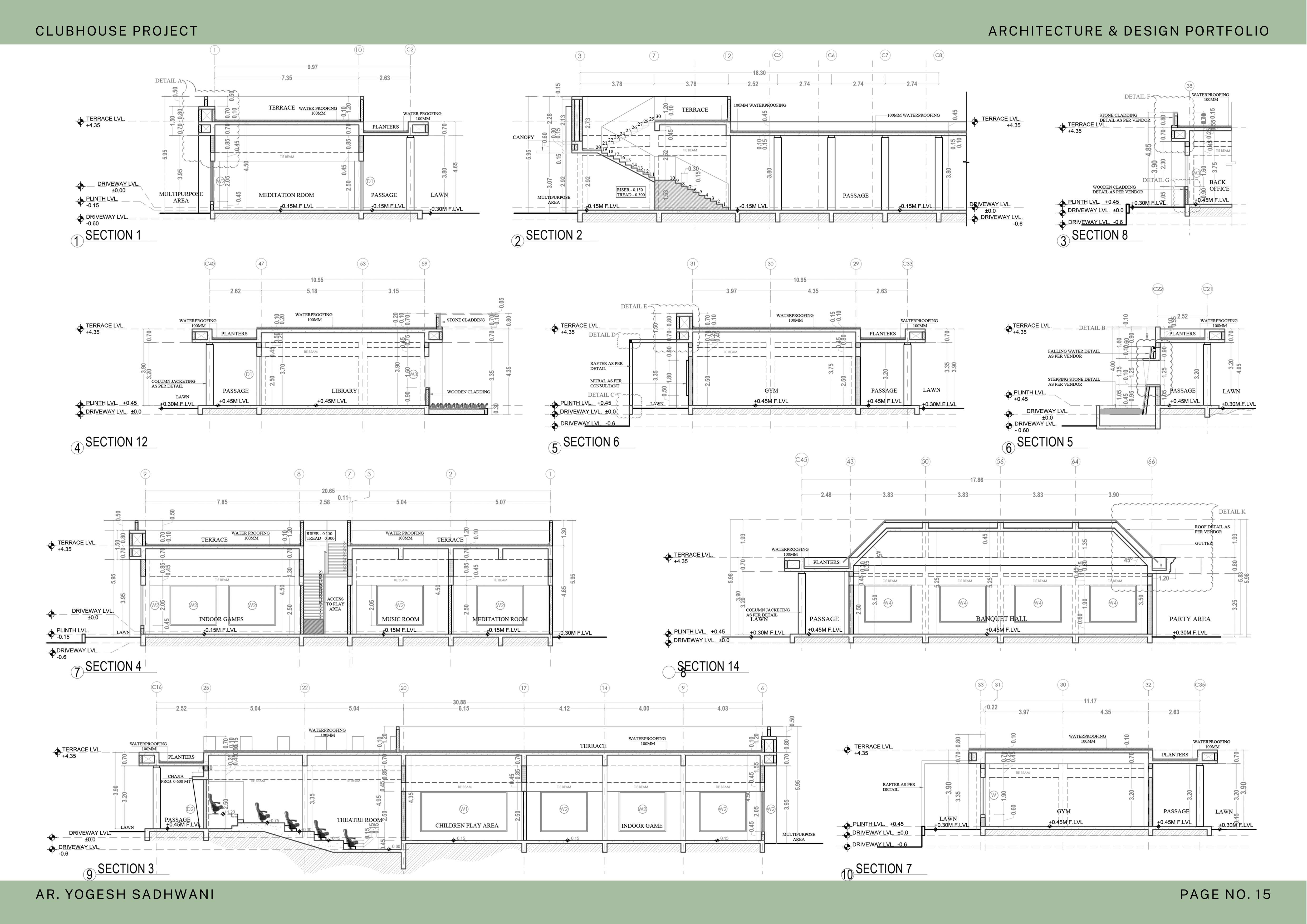
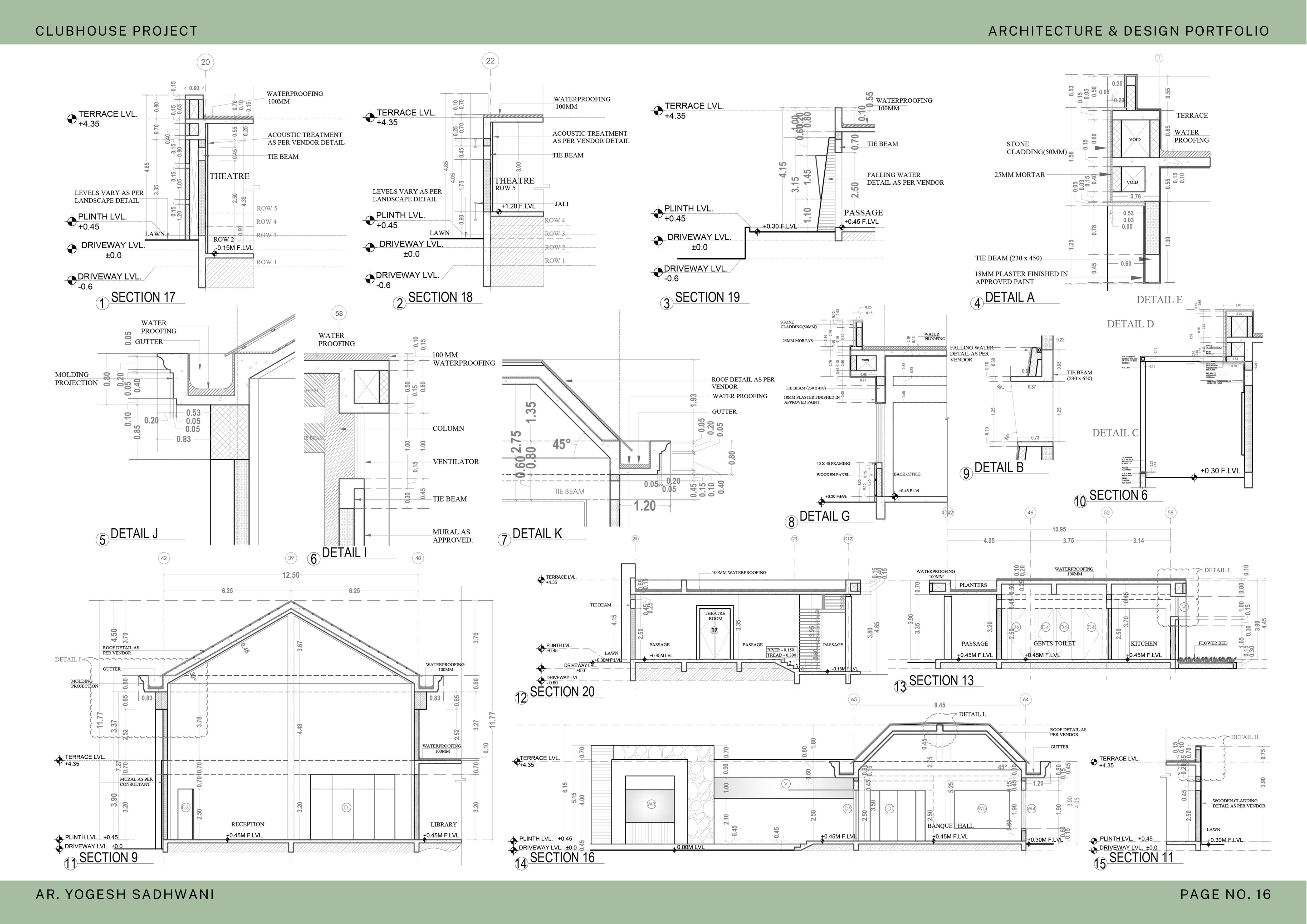
Elegant Grayscape
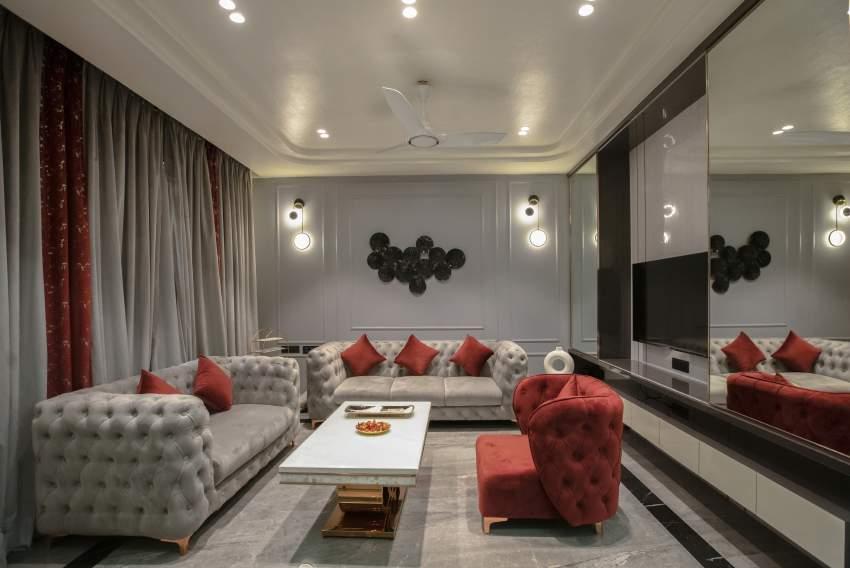
Information:
Type: 2 Bedroom Apartment
Area: 985 sqft
Location: Thane, Maharashtra, India.
Year: 2021, Completed
Photographed by Pratik B
Tools Used:


AutoCAD SketchUp Coohom

AR. YOGESH SADHWANI ARCHITECTURE & DESIGN PORTFOLIO APARTMENT INTERIOR PROJECT
PAGE NO. 17
Scope Of Work: Interior design conceptualization 1 Material selection and sourcing 2. Budgeting and cost estimation 3. Project management and coordination 4 Execution and implementation 5.
Elegant Grayscape
Client’s Requirement:
Living room, Kitchen, Daughter's bedroom, Parents' room and washing area
No dining table in the living room
Grey color theme, full-height mirrors in daughter's room
Pinterest mood board reference
Early involvement for internal wall planning flexibility
Challenges:
Extended timeline due to early involvement.
Dealing with different vendors who weren't my usual contractors was tough The client brought in their contractors to save money, so I had to watch closely to ensure they followed the interior plans.
Design Approach:
Grey tiles with black tile engravings for flooring
Full-height curtains to accentuate height
Open kitchen concept, sliding doors in living room for AC cut-off
Washing area in parents' balcony, granite benches in all balconies
Profile shutter wardrobes with mirrors for daughter's room
Handleless wardrobes for parents' room
Hidden toilet door in parents' room wall paneling
Vertical garden in living room balcony with granite benches and swing chair
Winchester-patterned sofas
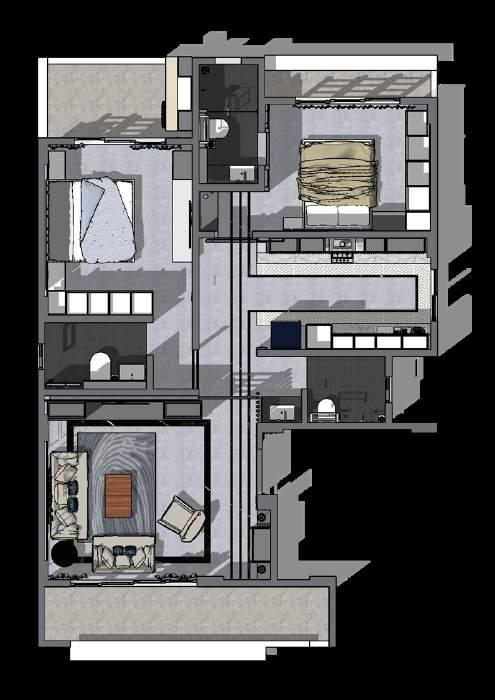
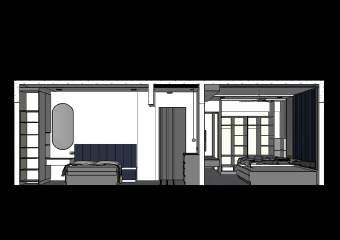
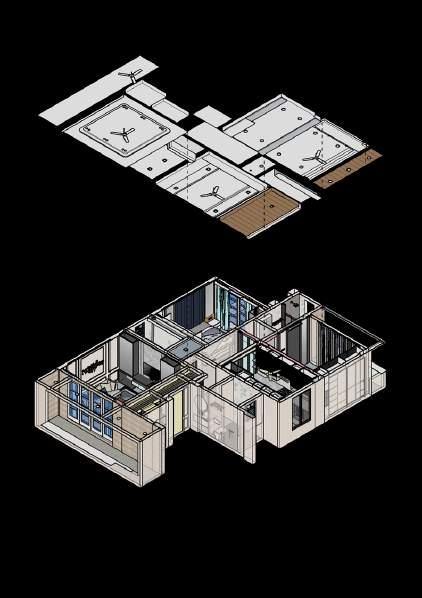
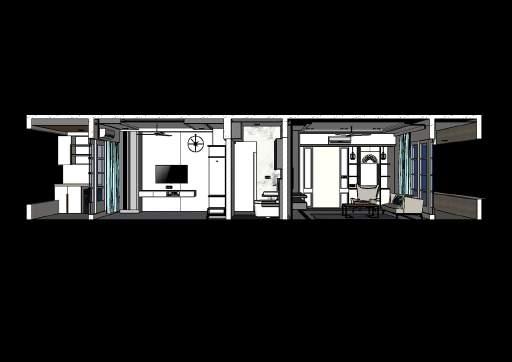
PAGE NO. 18 AR. YOGESH SADHWANI ARCHITECTURE & DESIGN PORTFOLIO
LIVING ROOM
PARENT’S ROOM
DAUGHTER ROOM
BALCONY
BALCONY
TOILET
TOILET
TOILET
KITCHEN
BALCONY
APARTMENT INTERIOR PROJECT
ENTRANCE
Furniture Layout
Isometric Perspective
Daughter Bedroom Parent’s Bedroom
A A B B
Parent’s Bedroom Living Room Toilet Balcony Balcony
Section B-B
Section A-A
Living Room
WORKING DRAWINGS
Kitchen
WORKING DRAWINGS
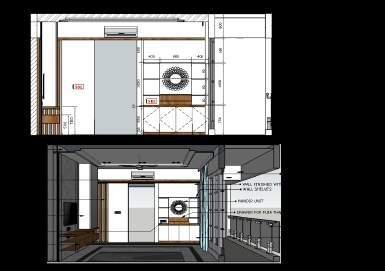

Parents Bedroom
WORKING DRAWINGS
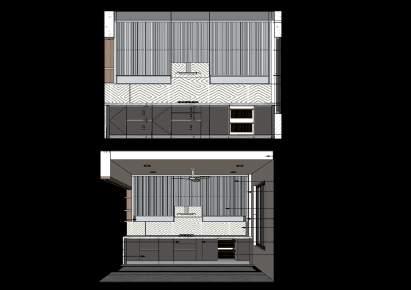

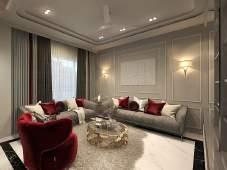
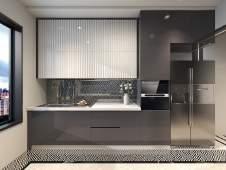
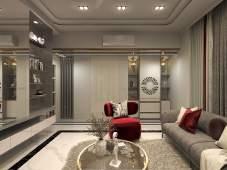
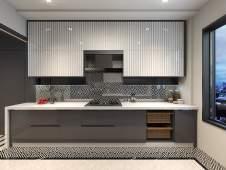
Daughter Bedroom
WORKING DRAWINGS
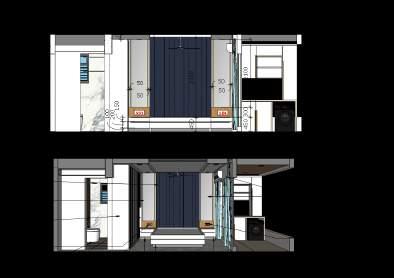
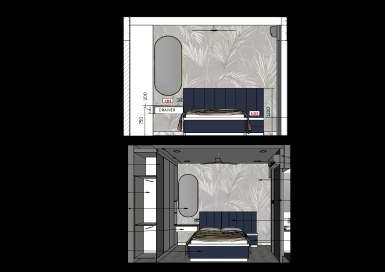

RENDERED VIEWS
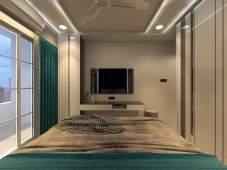
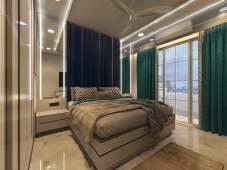
RENDERED VIEWS

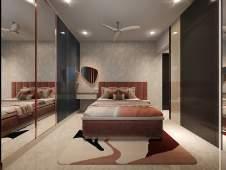
PAGE NO. 19 AR. YOGESH SADHWANI
& DESIGN PORTFOLIO
ARCHITECTURE
RENDERED VIEWS
RENDERED VIEWS
APARTMENT INTERIOR PROJECT
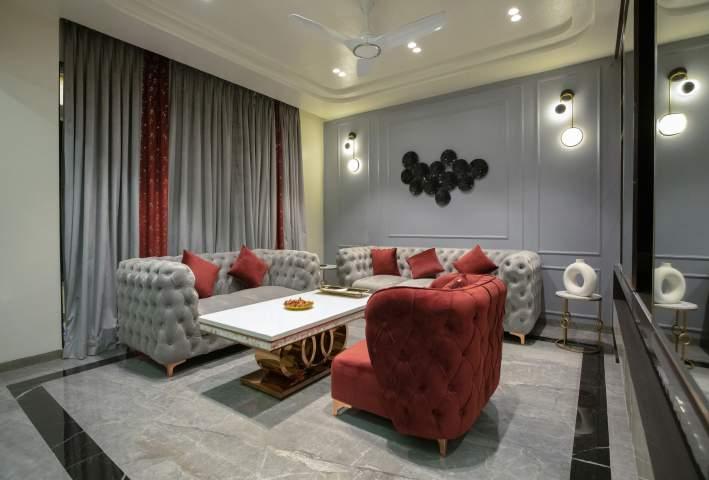
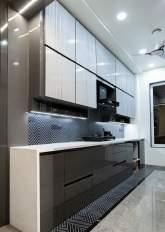
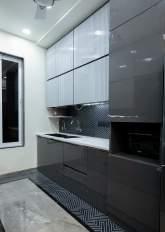
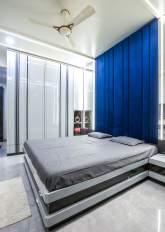
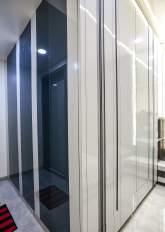
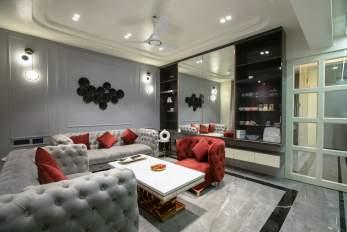
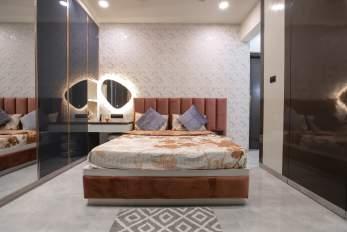
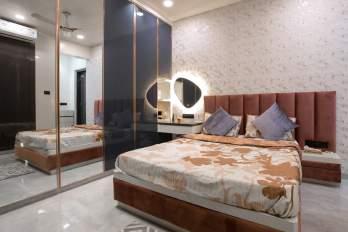
PAGE NO. 20 AR. YOGESH SADHWANI ARCHITECTURE & DESIGN PORTFOLIO Revealing Executed Visions APARTMENT INTERIOR PROJECT
Zen Derma
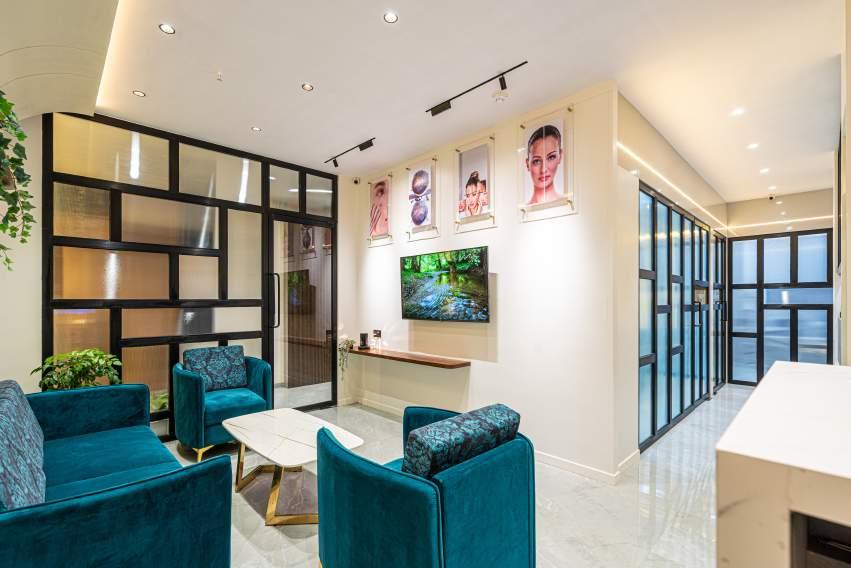
Scope Of Work:
Information:
Type: Dermatology Clinic Interior
Area: 1750 sqft
Location: Thane, Maharashtra, India.
Year: 2023, Completed
Photographed by Pratik B
Tools Used:


AutoCAD SketchUp Coohom

AR. YOGESH SADHWANI ARCHITECTURE & DESIGN PORTFOLIO
PAGE NO. 21
DERMATOLOGY CLINIC INTERIOR
Interior design conceptualization 1 Material selection and sourcing 2. Budgeting and cost estimation 3. Project management and coordination 4 Execution and implementation 5.
Zen Derma
Client’s Requirement:
2 doctors' cabins, 2 treatment rooms
Laser room near the bathroom
Pharmacy, reception
Use 3000 sqft, leaving room for future expansion
Maintain existing Kajaria Armani Grey flooring
Theme decision required
Owner's cabin proximity to the laser room
One room for weekly salon use
Challenges:
Wash basins in all rooms without changing flooring
No external plumbing outlets allowed
Divert waste lines only to bathrooms
Design Approach:
PT slab structure, no walls/columns
Zoning based on Vastu, room partitions aligned with window mullions
Budget-friendly dry walls, creative wall paints
Enhanced reception area
Concealed pantry behind the reception
The entrance logo wall as the hidden door for the toilets
ACP panels on peripheral walls to hide basin plumbing.
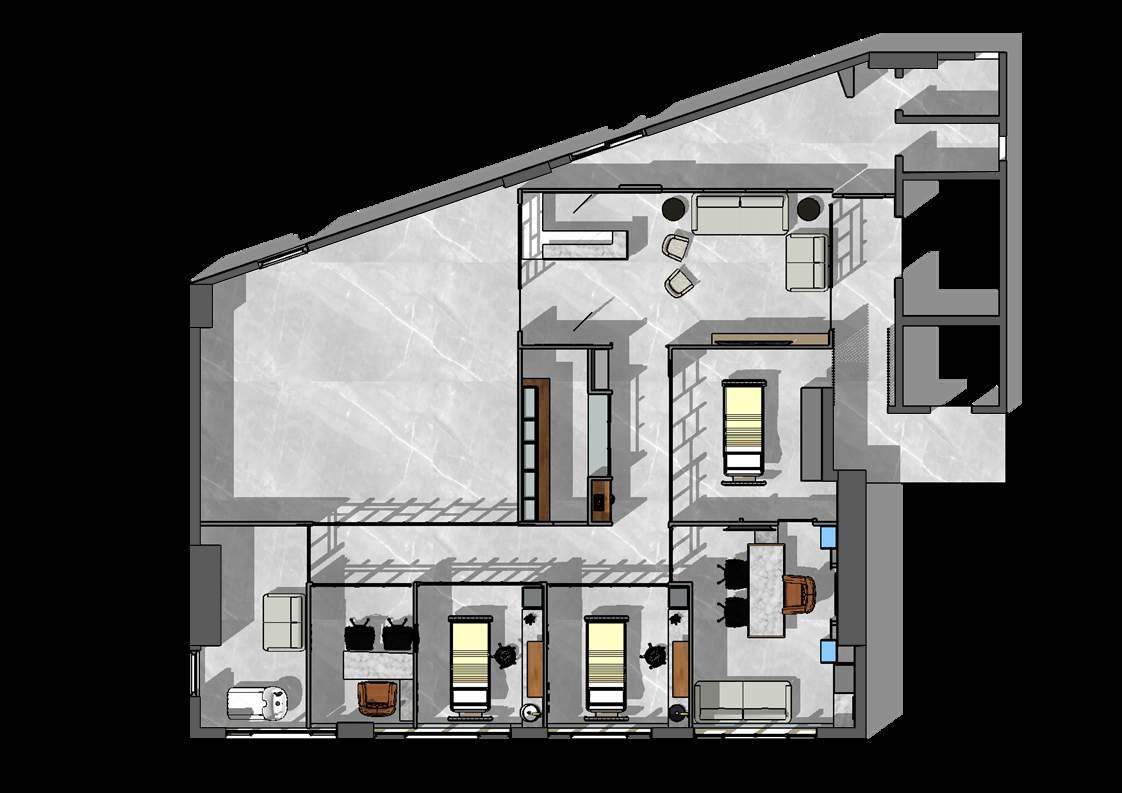
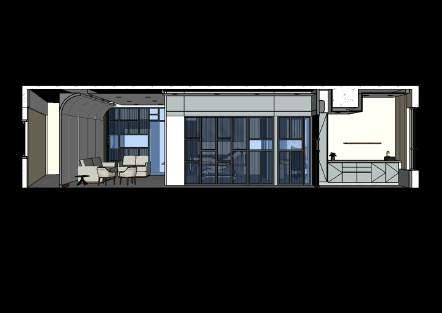
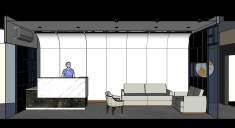
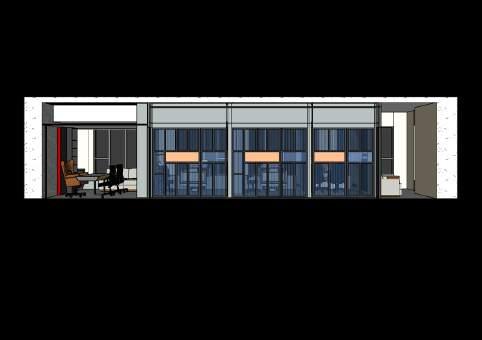
LIFT AR. YOGESH SADHWANI ARCHITECTURE & DESIGN PORTFOLIO
PRIVATE
PAGE NO. 22 DERMATOLOGY CLINIC INTERIOR
CABIN T R E A T M E N T R O O M 1 T R E A T M E N T R O O M 2 C O N S U L T A N T R O O M SALON ROOM P H A R M A C Y L A S E R R O O M FUTURE EXPANSION RECEPTION WAITING PANTRY GUEST TOI.
TOI. LIFT Waiting Area Section A-A Treatment Room 1 Passage Passage Passage Passage Section B-B Section C Section D
DOCTOR’S
STAFF
B A B A C D
Furniture
Layout
Reception
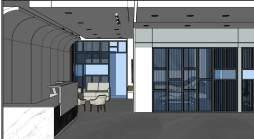
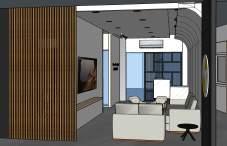
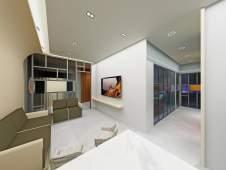
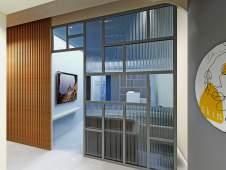
Pharmacy & Passage
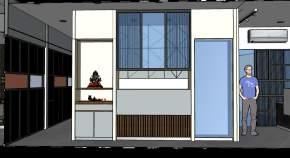
Treatment Rooms
Doctor’s Cabin
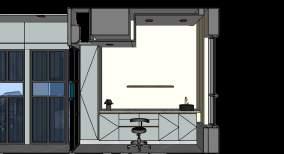
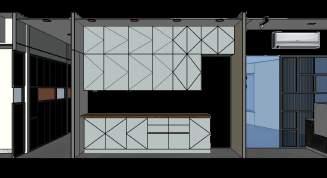
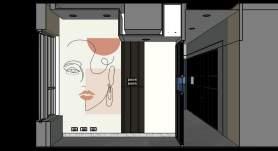
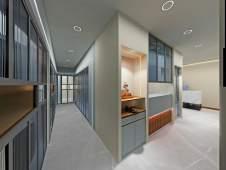
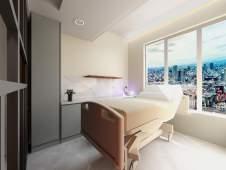
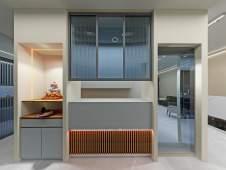
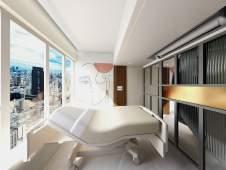
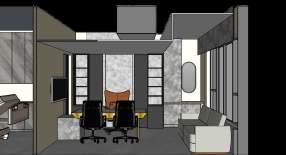
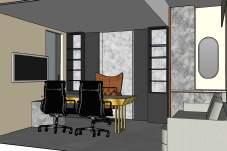
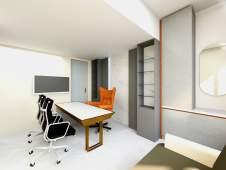
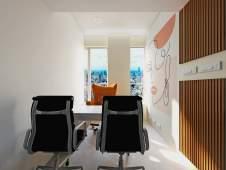
AR. YOGESH SADHWANI
& DESIGN PORTFOLIO
ARCHITECTURE
RENDERED VIEWS
RENDERED VIEWS
RENDERED VIEWS
RENDERED VIEWS
PAGE NO. 23
CLINIC INTERIOR
SketchUp Views
DERMATOLOGY
SketchUp Views
SketchUp Views
SketchUp Views
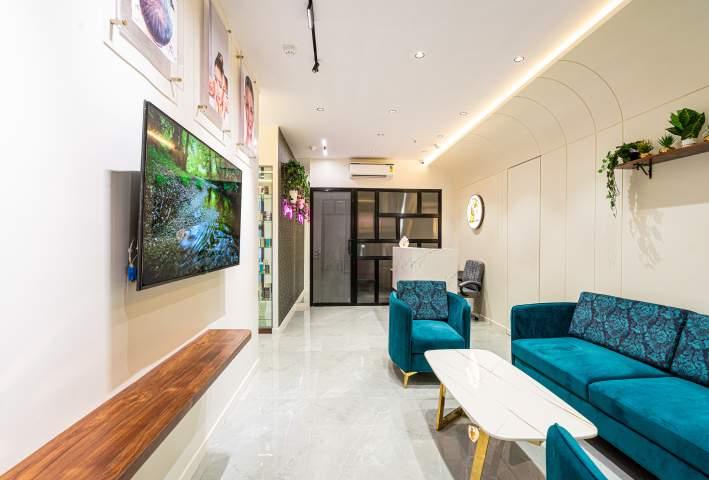
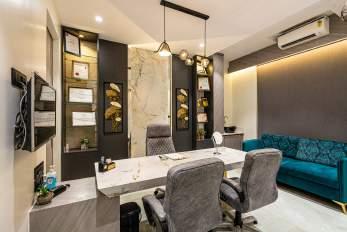
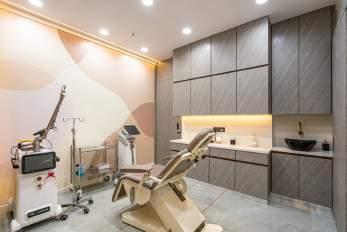
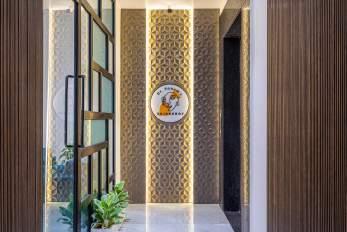
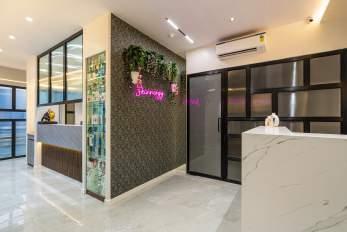
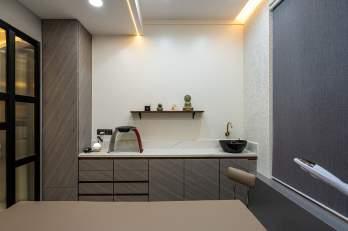
AR. YOGESH SADHWANI ARCHITECTURE & DESIGN PORTFOLIO
PAGE NO. 24 DERMATOLOGY CLINIC INTERIOR
Revealing Executed Visions
Artwani’sAbode
Information:
Type: 3 Bedroom Apartment
Carpet Area: 1050 sq ft
Location: Thane, Maharashtra, India
Year: 2018, Completed
Service: Interior Design & Execution
Project Overview:
Design a 3BHK flat with individual bedrooms for parents, a couple, and a family member.
Prioritize an open kitchen concept, and remain open to creative design suggestions for other areas, ensuring a personalized and functional living space.
Design Approach:
Enhancing the living room's spacious feel, a mirrored ceiling and strategically placed AC were implemented
A warm ambiance was achieved using walnut, beige, and coffee tones.
Sliding wardrobes and hydraulic beds optimize space in all rooms
Bedroom designs include a sleek wall-mounted wardrobe with a mirrored TV unit, a concealed fullheight wardrobe in the parents' room, and a work-friendly master bedroom with an integrated study table.
Common areas feature an ironing table, and concealed washing machine, and the kitchen, initially planned open, was adjusted for budget constraints with added utility in the balcony.
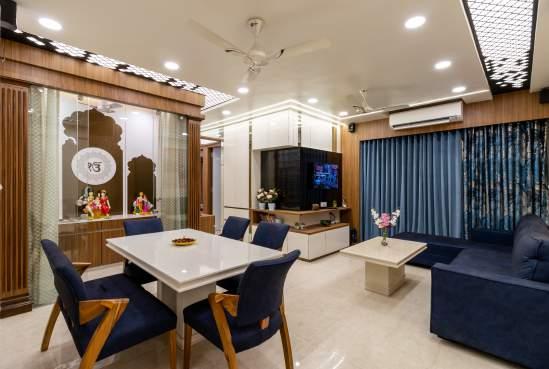
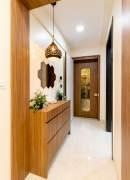
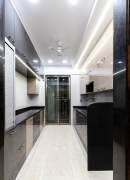
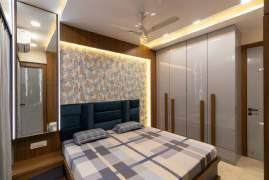
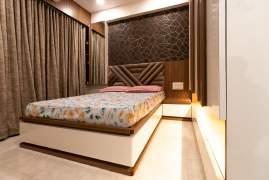
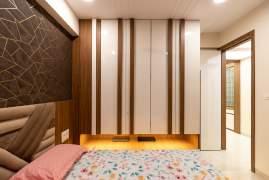
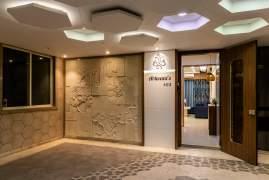


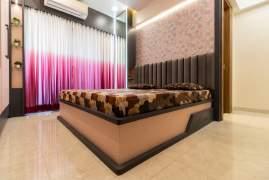
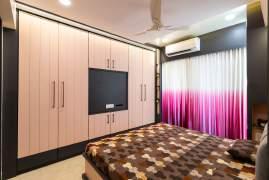
AR. YOGESH SADHWANI ARCHITECTURE & DESIGN PORTFOLIO
PAGE NO. 25
APARTMENT INTERIOR PROJECT
DuplexMarvel
Information:
Type: 3 Bedroom Apartment
Carpet Area: 1050 sq ft
Location: Thane, Maharashtra, India
Year: 2018, Completed
Service: Interior Design & Execution
Project Overview:
A standalone building for a doctor with a dual purpose: a hospital and a 5-bedroom duplex bungalow.
My involvement spanned designing the duplex during construction, allowing for flexible wall modifications.
Design Approach:
Created a spacious double-height living room with a designated area for daily prayers.
Integrated a swing into the living room and designed a kitchenconnected dining table.
The kitchen is tailored to the client's request with provision for 2 cooking tops
Included a practical provision for washing clothes in the common bathroom.
Each bedroom features a walk-in wardrobe and an attached toilet Bedrooms uniquely themed: Master (dark grey), Son (blue), Daughter (green), Guest (red), Children (pink).
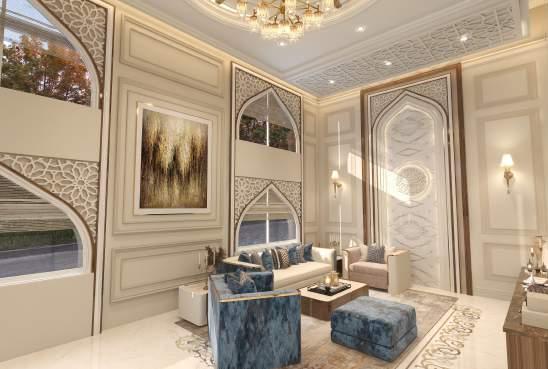
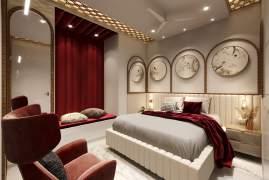
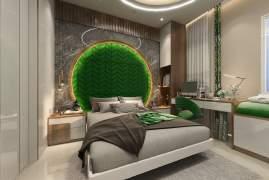
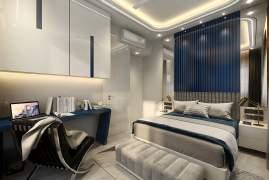
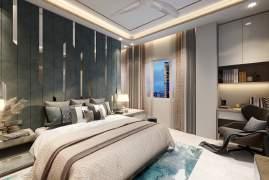
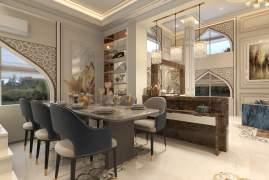
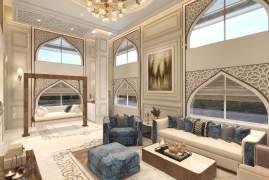
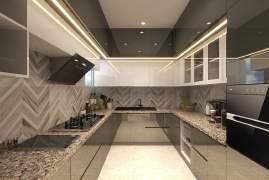
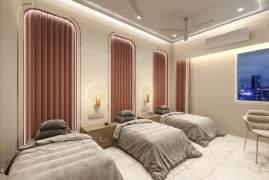
AR. YOGESH SADHWANI ARCHITECTURE & DESIGN PORTFOLIO PAGE NO. 26 BUNGALOW INTERIOR PROJECT
A r c h i t e c t u r a l T a l e n t R e a d y f o r H i r e
+91 - 963 963 5176
yogesh.sadhwani05@gmail.com
linkedin.com/in/yogeshsadhwani05/


































































































