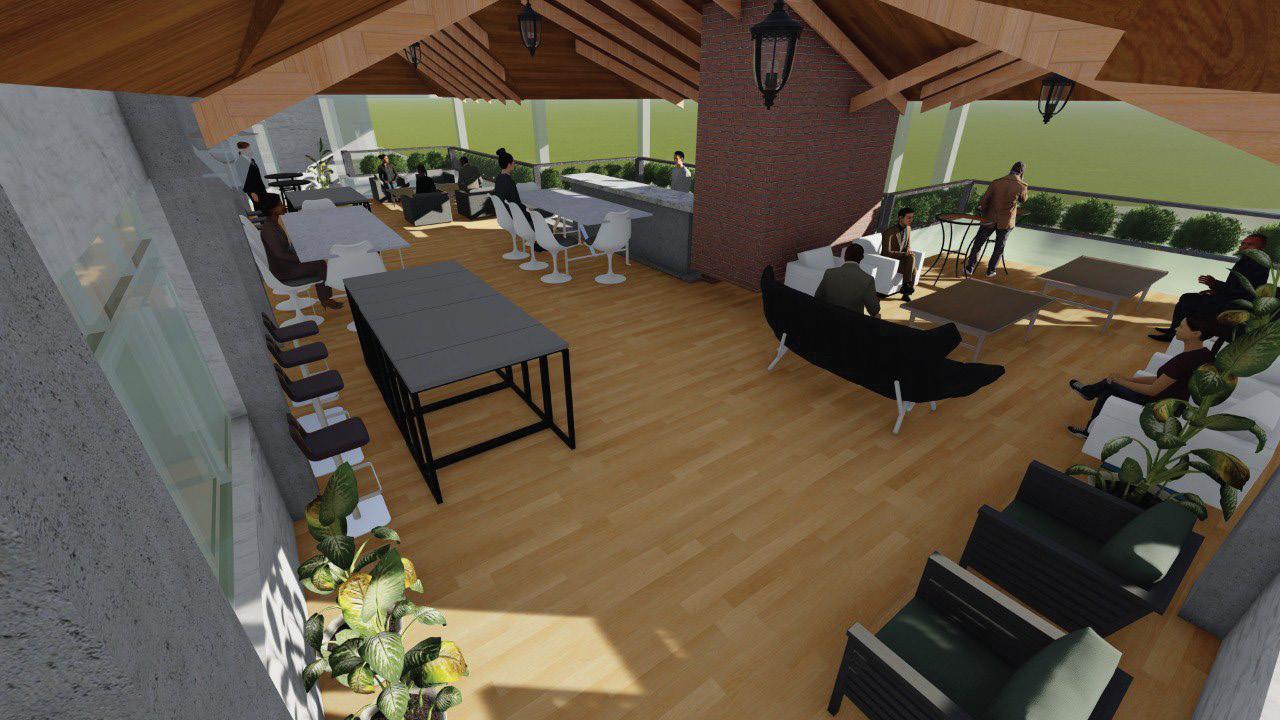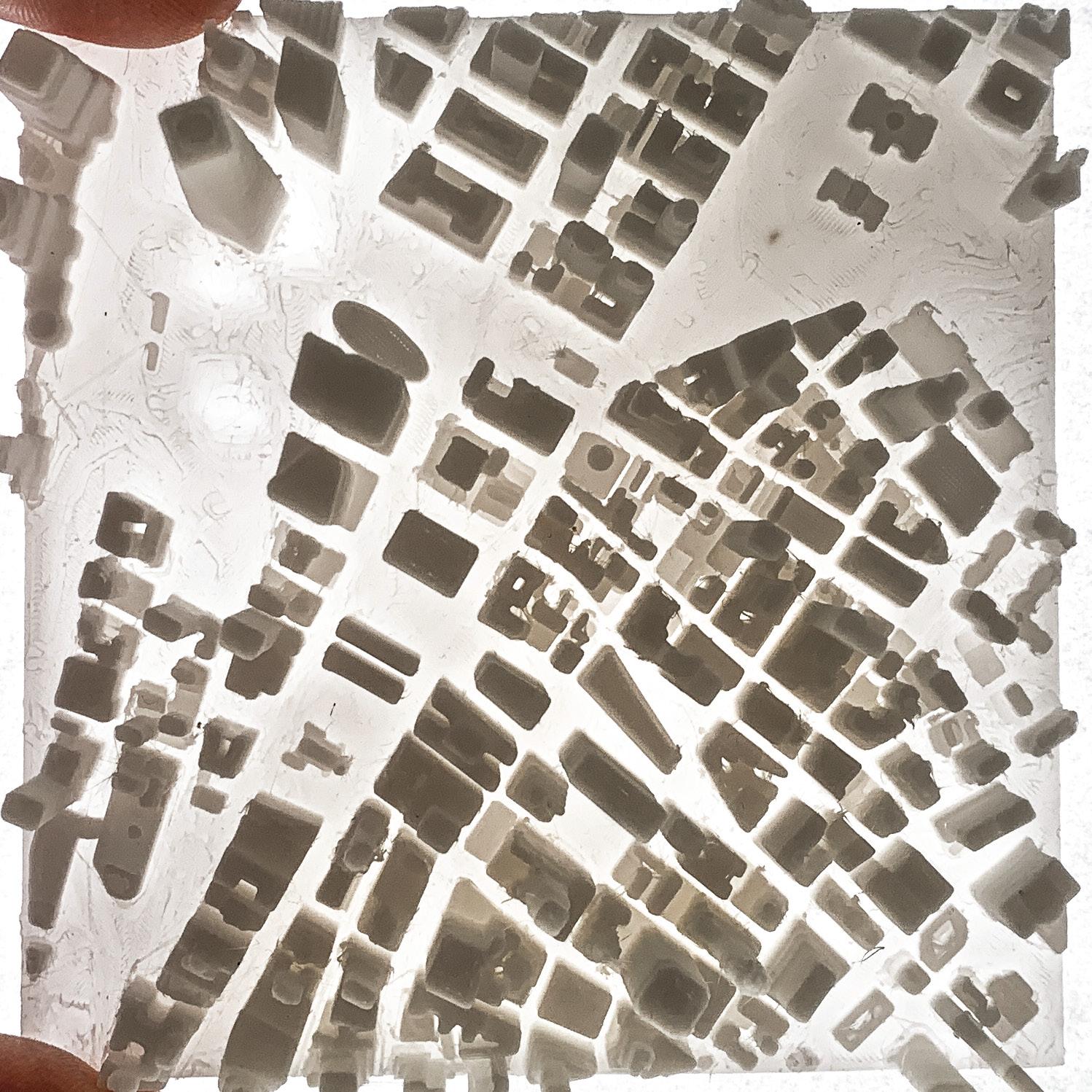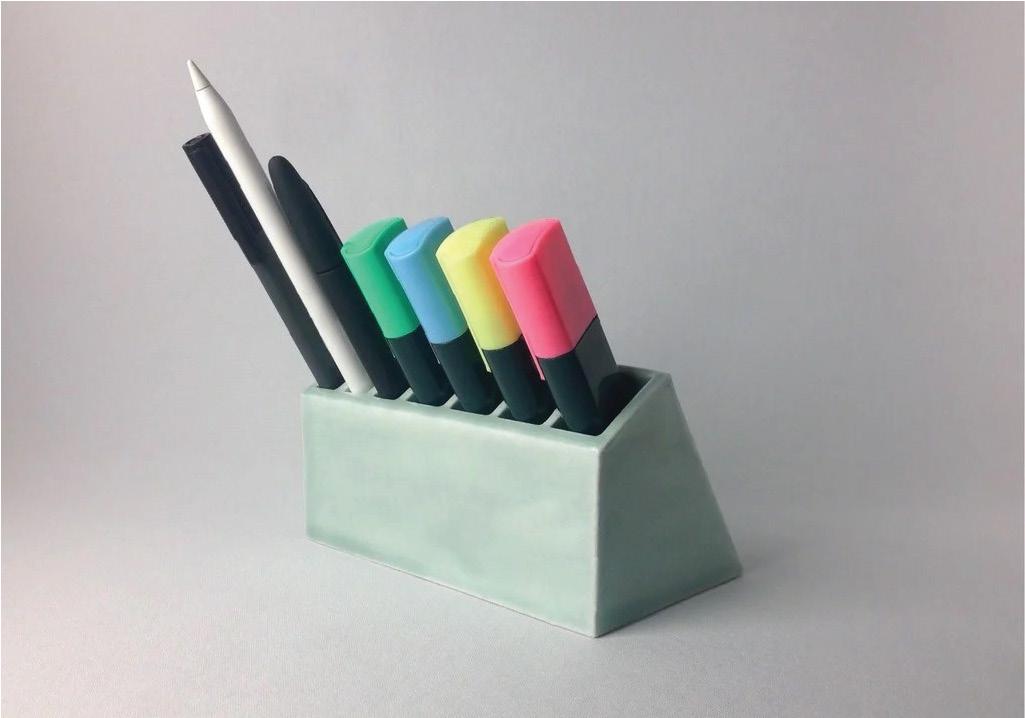C T U R A L
A R C H I T E

Graduate Architect & Urban Planner
Y O N A T A N S H I F E R A W

P O R T F O L I O


C T U R A L
A R C H I T E

Graduate Architect & Urban Planner
Y O N A T A N S H I F E R A W

P O R T F O L I O

Bachelor Degree


& Urban Planning









+251921912549
Email: yonatanshiferaw2@gmail.com
Graduate Architect with a Bachelor's Degree in Architecture & Urban Planning from Unity University. Demonstrated hands on experience in Integrated design, Communication skill, Model Making, Freehand Sketching and Interior design. Familiers in utilizing BIM Environment Such as AutoCAD, Revit, Lumion and SketchUp to create innovative architectural solutions that prioritize both Functionality, Sustainable and Aesthetics.
Graduate Architect/Amanuel Friends Building Design, PLC
Freelancer Feb01,2023 - Current
Delivered detailed architectural designs by utilising CAD, Revit, Lumion software.
Liaising with clients to discuss their needs and those of the users of a proposed building.
Team Engineer Leader /Ayzon Foundation
Feb03,2023 - Current
Architectural Design:
Collaborate with a multidisciplinary team to develop innovative and practical designs for affordable school buildings.
Team Leader:
Sketches, Drawings, Models, and Software tools to communicate their ideas to the client and the project team.
Capacity Building:
Community members in construction techniques to promote skill development.
Attend the meeting as a Team Leader.
Work on maintaining school facilities to ensure longevity and sustainability.
Internship /MH Engineering Plc.



Sep06,2021 - Oct29,2021
Participated on Ethiopian Mega Projects:
National Palace
Collaborate with Senior architects to develop Architectural designs and Concepts.
Adey Abeba Stadium
Participated in Adey Abeba Stadium Site visits to gather data and project.
Ecolodge (Gebeta Lehager)
Assisted in the design and development of sustainable archit ectural solutions for the Ecolodge project, emphasizing Ecofriendly practices and materials.
2023 - A Short Practical Building Information Modeling (BIM).
2019 - Contribution on the success of as a Photography & Annual Architectural Exhibition by YEHA BESHA ARCHITECT
2019 - Contribution on the success of the Annual Architectural Exhibition by UNITY UNIVERSITY
Certificate of Completion Cloud Computing Architecture.
Certificate of Completion Artificial Intelligence.
Available upon request.

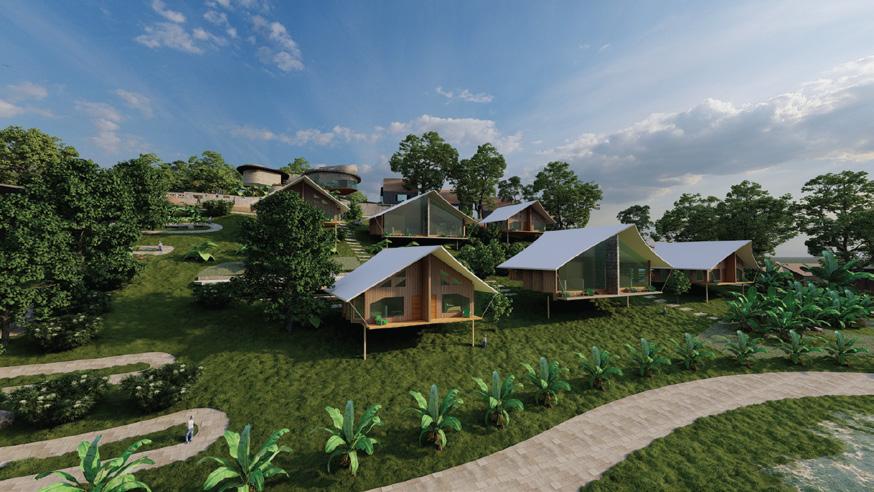
Wenchi
Eco Lodge Design

SoleRebels Footwear Shop Interior Design


03

Wenchi - Dendi Eco Lodge Design

06 07 04

Internal Displaced Person (IDP)Knowledge Container
05

Adey Ababa Stadium Site Work & Visit

National Palace Kitchen Terrace Design


3D Printing Model & Miscellaneous










Oromia Regional State in Shewa Zone 155 Km West of Addis Ababa. From Woliso to Wenchi 30 Km.
Wenchi Lake is a crater lake located about equal distance between the town of Ambo and Woliso.







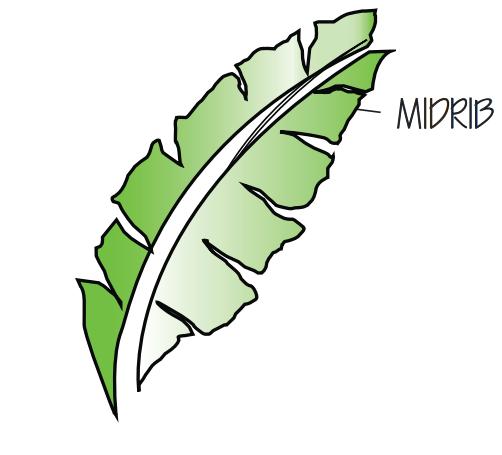
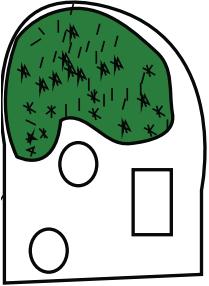



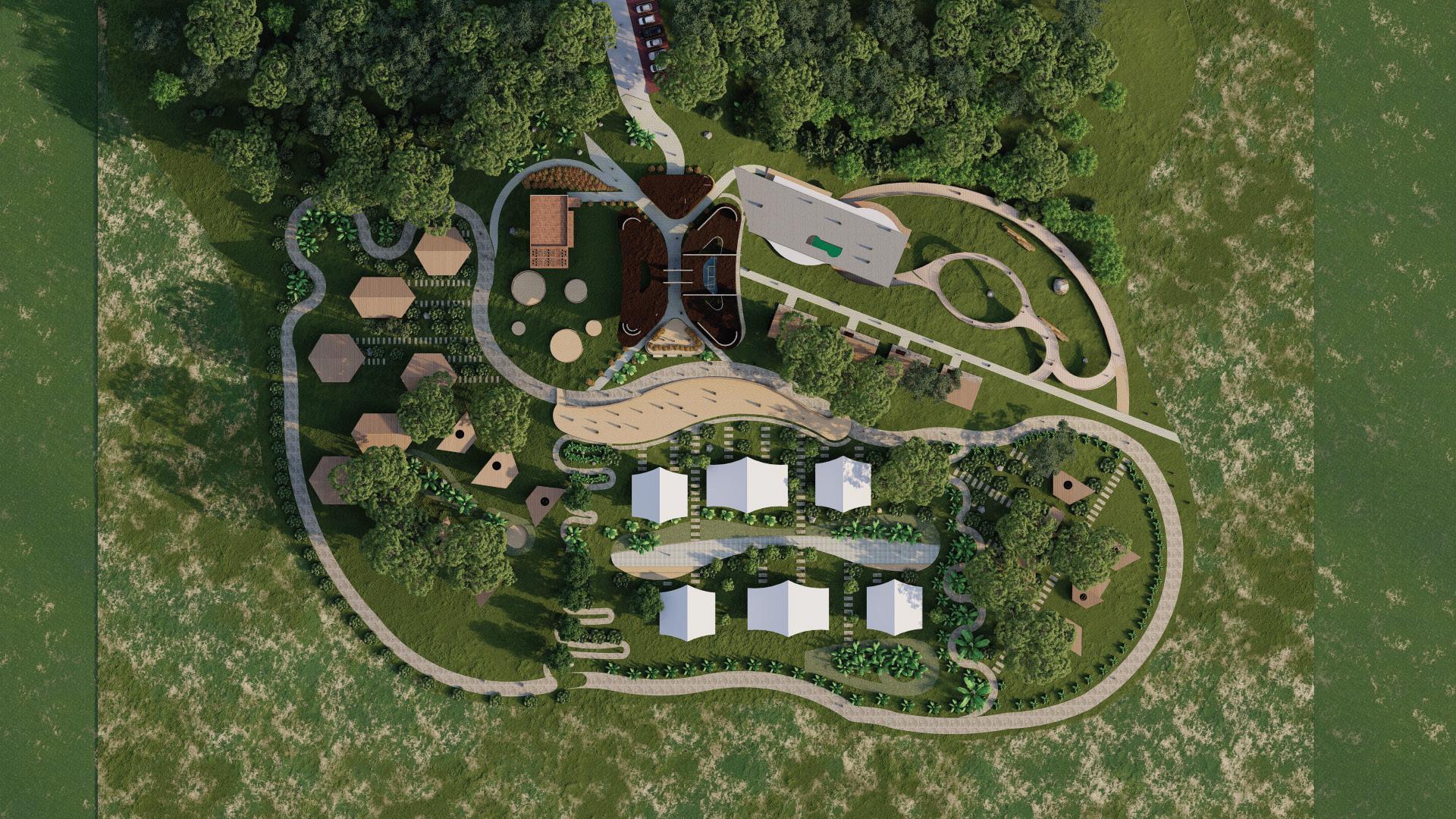
The compound have three families. So one compound have 3 Famliy.


The compound have one family.. So one compound have single family.


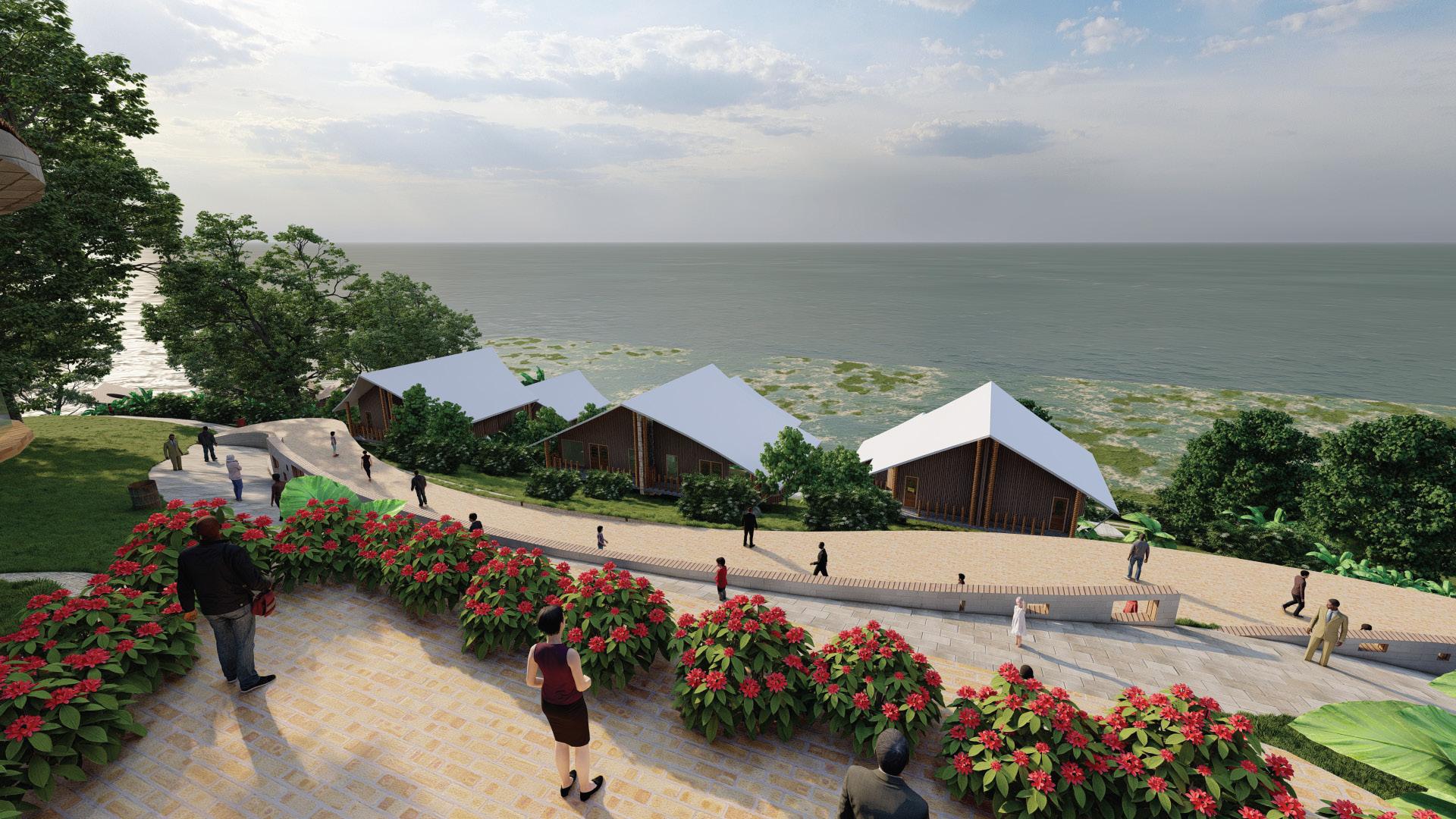






SoleRebels Footwear Shop
Interior Design


Is an international footwear company in Addis Ababa, ETHIOPIA. The company was created by Entrepreneur Bethlehem Tilahun in 2005: The business is recogonized for ethical’s production, including fair trades practices and The use of sustainable material in it’s manufacturing, particular it’s uses of recycled tires for the soles of its Shoes.

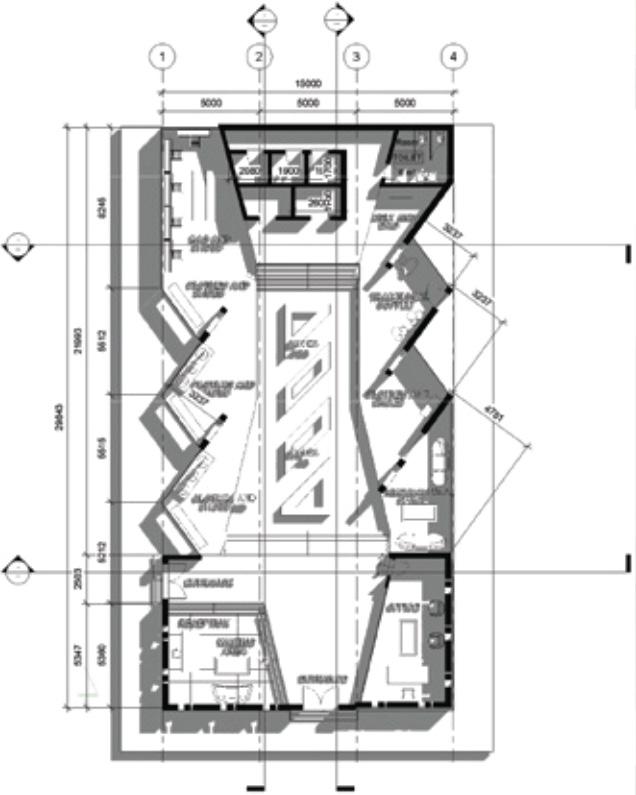








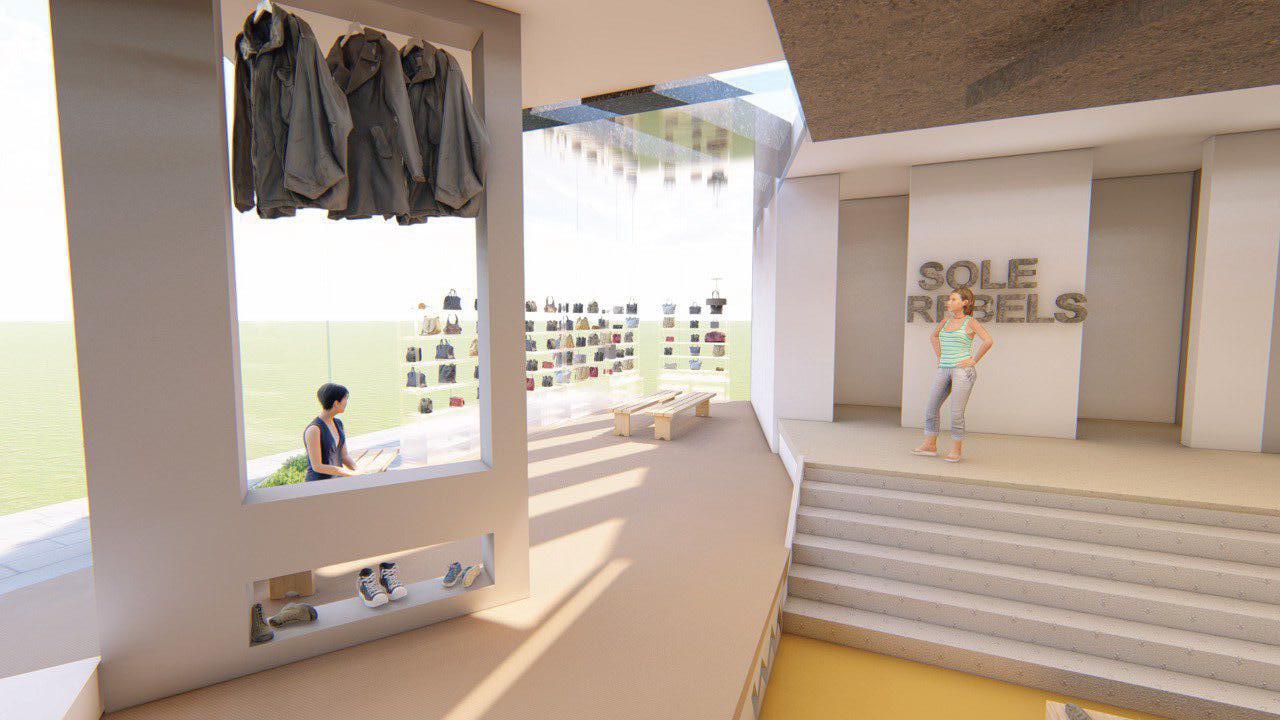


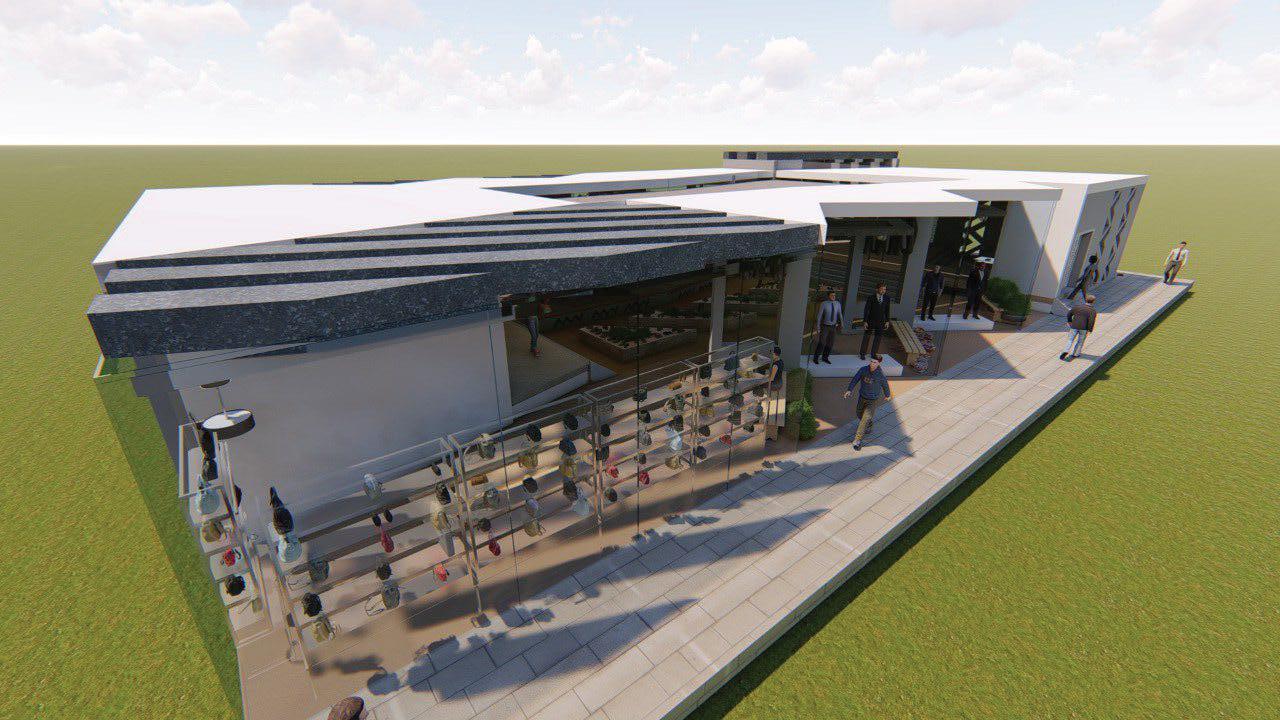





Office Reception
Shoes

Clothes Display


Entrance & Reception


Clothes & Shoes

Traditional Coffee
Bag & Shoes
Changing Room
Toilet
Floor Plan
Office
Material Color
Sand Floor
Tiers
Concrete
Curtain Wall
Principal
Balance
Reptation
Contrast









Oromia Regional State in Shewa Zone 155 Km West of Addis Ababa. From Woliso to Wenchi 30 Km.
Wenchi Lake is a crater lake located about equal distance between the town of Ambo and Woliso.




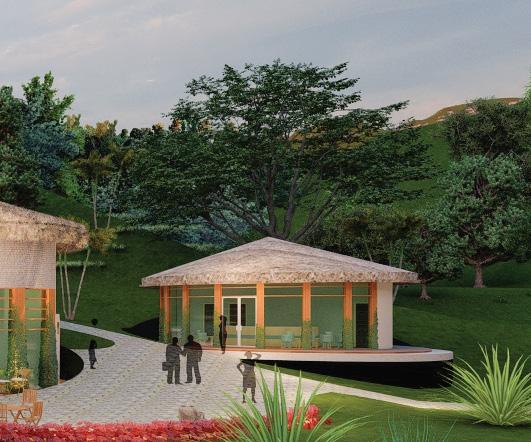

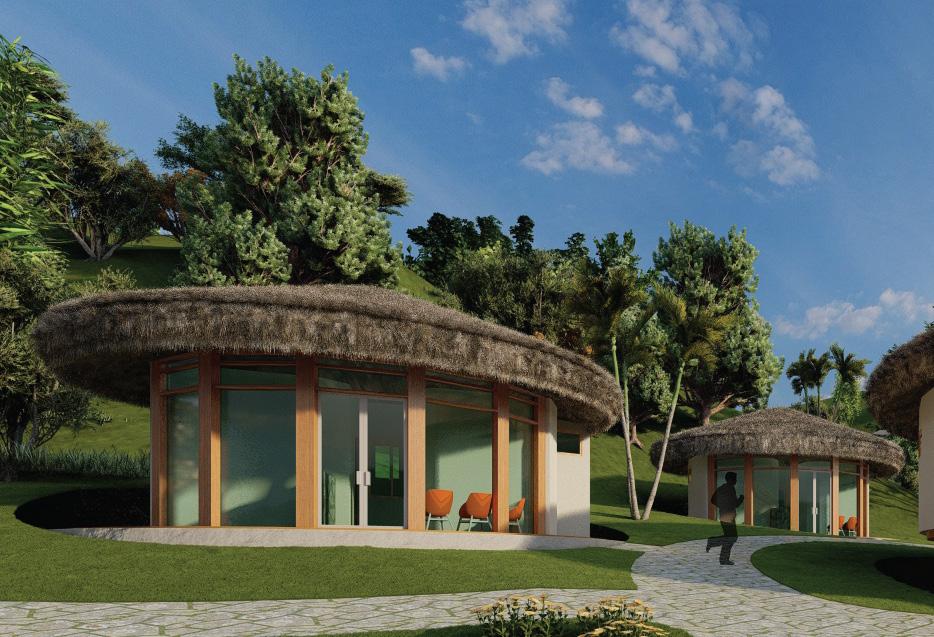







Designed to provide an immersive experience in the natural beauty of the Wenchi Crater Lake area. The lodge aims to promote sustainable tourism while offering guests a comfortable and eco-friendly retreat.

1. Single Bungalow
2. Two Bed Room Cabin
3. Staff Cabin
4. Main Restaurant 5. Spa
Reception
Gazebo
Main Road
Wenchi Crater Lake
















Landscaping:
Native plants and trees incorporated into the landscape design to enhance biodiversity and reduce water usage.
Walking paths and eco-trails that encourage guests to explore the natural surroundings.








Structures that blend into the landscape, utilizing natural materials such as stone, wood, and thatch.
Open-air designs to maximize natural light and ventilation.
Accommodation:
A variety of lodging options, including private bungalows, family suites,






is envisioned as a sanctuary for nature lovers, offering an authentic experience that respects and celebrates the local environment and culture. The 3D visualization will effectively communicate the lodge's design intent, showcasing its potential as a model for sustainable tourism in Ethiopia.


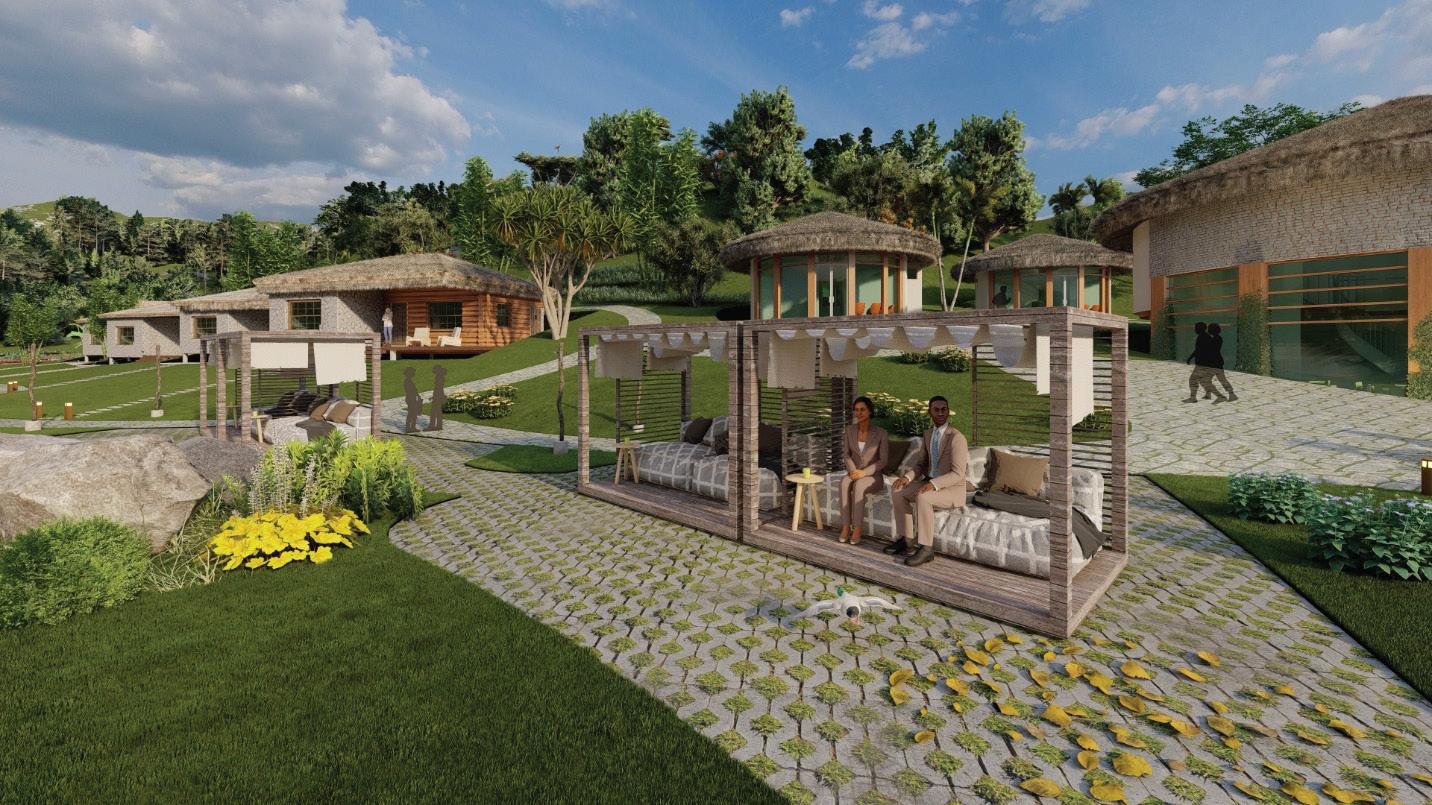



Each unit designed to offer stunning views of the crater lake and surrounding hills.
The lodge’s integration into the landscape, highlighting its eco-friendly design.
The layout of accommodation units and common areas.
Landscaping features that enhance the natural beauty of the site.


Ground Floor Plan




North Elevation





East Elevation Section 1-1













The IDP Library Container is a specialized architectural initiative designed to provide Internal Displaced Persons (IDPs) with access to vital information, educational resources, and a sense of community. Funded by CzechAid, this project aims to create a welcoming and resourcerich environment that addresses the unique challenges faced by displaced individuals.








Create flexible spaces for reading, studying, and group activities.



Include bookshelves, seating areas, and tables that can be rearranged as needed.
Contextual Setting: Place the container in a realistic environment perhaps surrounded by temporary shelters or community gardens to illustrate its intended use.


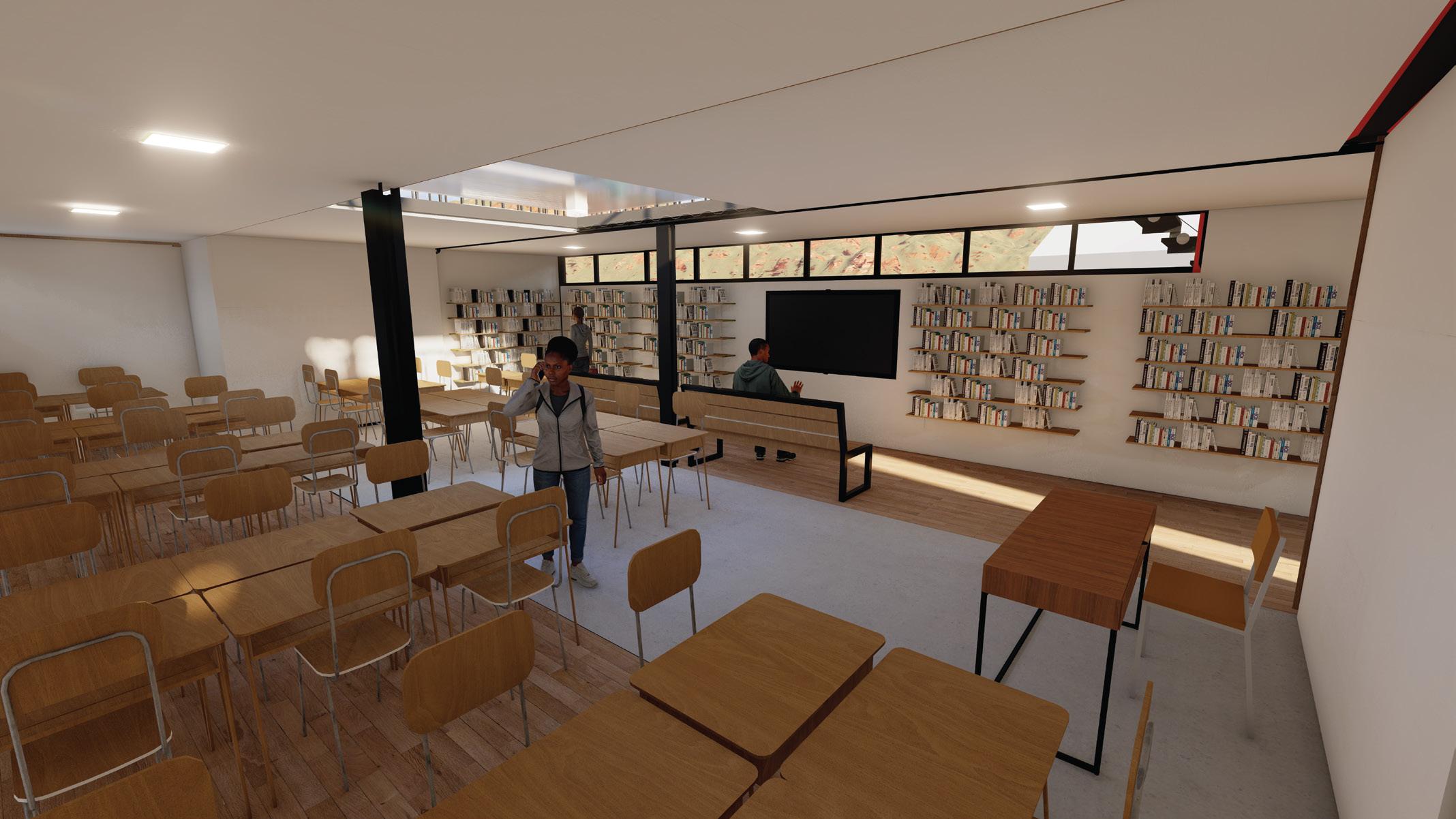
Design a small area for Laptop or digital resources, if possible.





Aim for a realistic rendering that highlights textures, materials, and lighting.
Utilize a standard shipping container as the base structure.
Use bright, welcoming colors to create an inviting atmosphere.

Ensure the design emphasizes portability and adaptability.

Consider modular components that can be added or removed based on needs.
Solar Panels: Place solar panels on the roof, angled for maximum sunlight exposure. Include details like wiring and battery storage for energy.
Color Palette: Use bright, inviting colors like orange to create a welcoming atmosphere.
This 3D render will serve as a powerful visual tool to communicate the importance of providing educational resources to displaced individuals through innovative architectural solutions. By focusing on accessibility, sustainability, and community engagement, the IDP Library Container can make a significant impact in the lives of those affected by displacement.







ADDIS ABABA NATIONAL STADIUM
Client: Federal Sport commission
Location:
Addis Ababa

Design and Supervision: MH Engineering Plc.






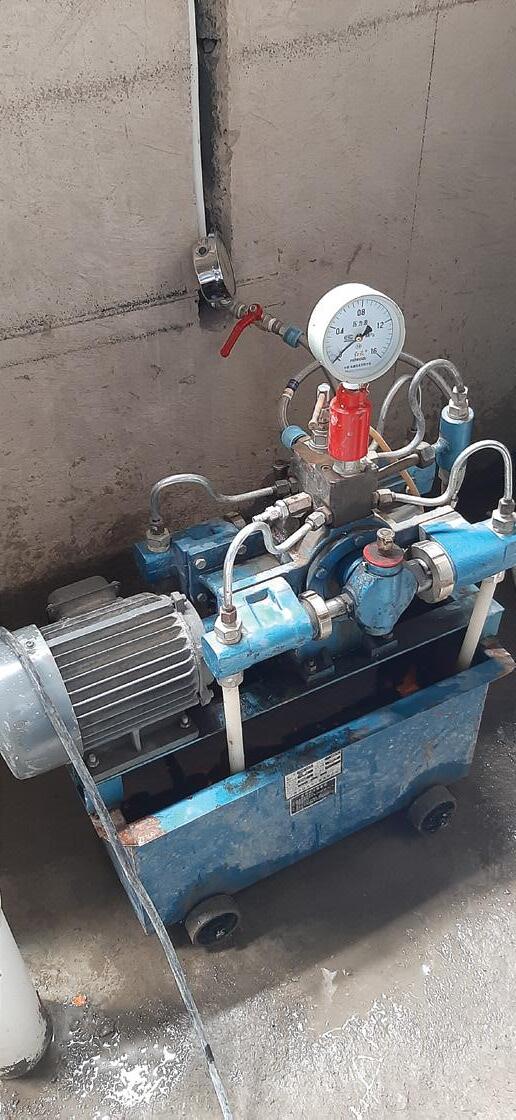






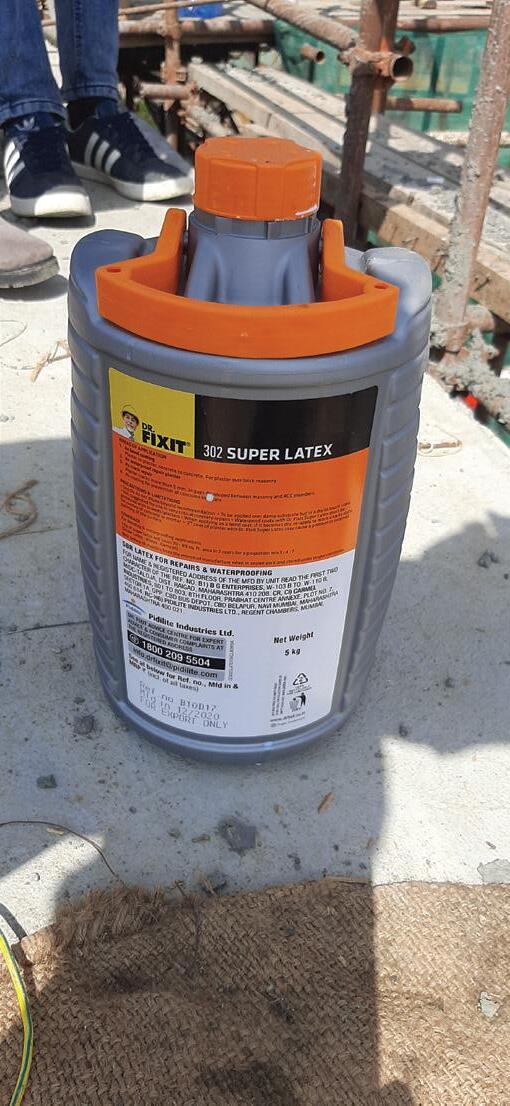
that the necessary
occurs with a minimum resistance at a joint. In my site the expansion joints had been provided.


& plaster to enhance.



Overview





The Addis Ababa Stadium project is a landmark initiative that will serve as a vital hub for sports and community engagement in the region. This visit will provide valuable experience and contribute to our architectural narrative.


The Kitchen Terrace at the National Palace is a unique design project aimed at creating a functional and aesthetically pleasing outdoor space that complements the grandeur of the palace while providing a serene environment for culinary activities & gatherings..
Functionality: The terrace is designed to facilitate various activities, including cooking demonstrations, outdoor dining, and social events.
Materials Use:
Use of natural stone and wood to blend seamlessly with the surrounding.
Floor Finish - Timber
Ceiling - Timber Truss System
Table - Kitchen Marble
- Dinning Table Wood - Timber Cornices
The 3D visualization will serve as a compelling representation of this innovative design, highlighting its potential a vibrant gathering space that celebrates Ethiopian heritage.









