This issue: Diversify for the Future
The call to action extends to the reshaping of institutions, policies, and cultures within the field of architecture. Diversify for the Future is a commitment to dismantling barriers, challenging biases, and creating an industry where everyone feels like they belong.
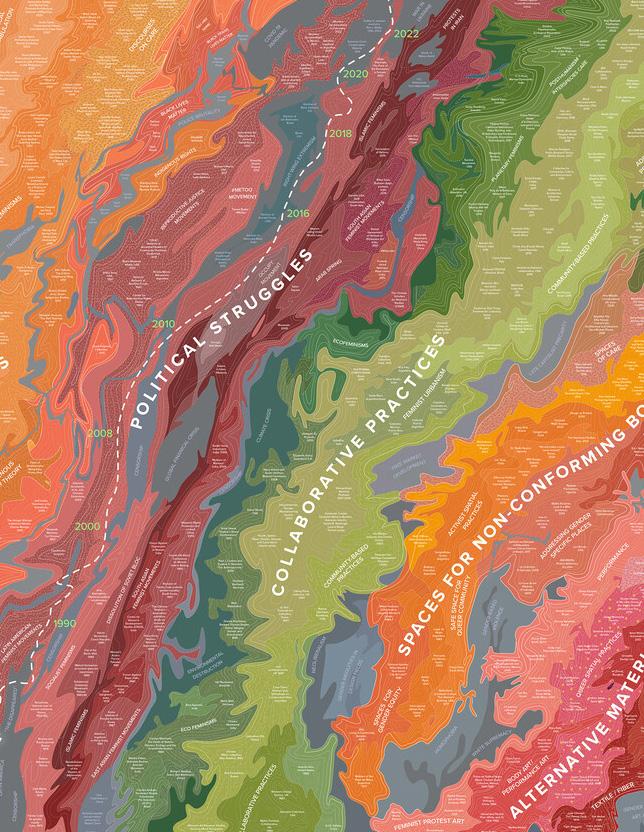
of the
Architects Forum Connection 2023 Q4 Vol.23 Issue 04
The architecture and design journal
Young
Image: Feminist Spatial Practice Chronogram by Bryony Roberts and Abriannah Aiken commissioned as part of Chronograms of Architecture, a project by e-flux Architecture and the Jencks Foundation at The Cosmic House, London
2023 Young Architects Forum Advisory Committee
2023 Chair
2023 Vice Chair
2023 Past Chair
2023 - 2024 Knowledge Director
2023 - 2024 Advocacy Director
2023 - 2024 Communications Director
2022 - 2023 Community Director
2022 - 2023 Strategic Vision Director
2023 - COF Representative
2023 - Strategic Council Liaison
AIA Staff Liaison
2022-2023 Young Architect Representatives
Arizona, Jordan Kravitz, AIA
Colorado, Kaylyn Kirby, AIA
Connecticut, Brian Baril, AIA
District of Columbia, Kaitlyn Badlato, AIA
Georgia, Laura Morton, AIA
Indiana, Ashley Thornberry, AIA
Kentucky, Terry Zink, AIA
Massachusetts, Darguin Fortuna, AIA
Michigan, Trent Schmitz, AIA
New Hampshire, Nathaniel St. Jean, AIA
New Mexico, Efrèn Lòpez, AIA
North Carolina, Shawna Mabie, AIA
Ohio, Seth Duke, AIA
Rhode Island, Bryan Buckley, AIA
South Carolina, Ryan Lewis, AIA
Texas, Samantha Markham, AIA
Utah, Melissa Gaddis, AIA
Virginia, Carrie Parker, AIA
West Virginia, Meghann Gregory, AIA
Matt Toddy, AIA
Jason Takeuchi, AIA
Jessica O’Donnell, AIA
Kiara Gilmore, AIA
Anastasia Markiw, AIA
Gabriella Bermea, AIA
Sarah Nelson-Woynicz, AIA
Kate Thuesen, AIA
Jeanne Jackson, FAIA
Karen Lu, AIA
Rachel Graham, AIA
2023-2024 Young Architect Representatives
Alabama, Elliot Brown, AIA
Arkansas, Katherine Lashley AIA
California, Vasilies Beseau, AIA
Florida, Arlenne Gil, AIA
Hawaii, Kevin Loo-Chan, AIA
Idaho, Jorge Basulto, AIA
Illinois, Raquel Guzman Geara, AIA
Iowa, Kevin Wagner, AIA
Kansas, Garric Baker, AIA
Louisiana, Alexandra Tengco, AIA
Maine, Mario Lewis, AIA
Minnesota, Kyle Palzer, AIA
Mississippi, Robert Farr, AIA
Missouri, Chelsea McQueen, AIA
Nebraska, Jonathan Oswald, AIA
Nevada, Wellbe Bartsma, AIA
New Jersey, Abigail Benjamin, AIA
New York, Wei Wang, AIA
Oklahoma, Jordan Hall, AIA
Oregon, Nicole Becker, AIA
Pennsylvania, Melanie Ngami, AIA
Puerto Rico, Armando Rigau, AIA
South Dakota, Levi Pfeil, AIA
Tennessee, Sarah Page, AIA
Vermont, Devon Dushey, AIA
Washington, Tanya Kataria, AIA
Wisconsin, Wesley Churchill, AIA
Wyoming, Kendra Shirley, AIA

Connection 2
Connection is the official quarterly publication of the Young Architects Forum of AIA. This publication is created through the volunteer efforts of dedicated Young Architect Forum members. Copyright 2023 by The American Insititute of Architects. All rights reserved. Views expressed in this publication are solely those of the authors and not those of The American Institute of Architects. Copyright © of individual articles belongs to the author. All images permissions are obtained by or copyright of the author.
38 On the Tip of my Tongue Janki DePalma, CPSM, LEED AP
41 Championing Women’s Leadership Mark Hadaway, Assoc. AIA
45 The Transcalar Narrative of Architecture: Highlighting Justice-Driven Activism
Abriannah Aiken, Assoc. AIA + Rourke Brakeville, Assoc. AIA
50 Breaking Barriers: Stacy A. Bourne’s Vision for Equity in Architecture
Sharika Tasnim, RIBA
52 Blast from the Past: A Recent History of the Young Architects Forum Strategic Vision Focus Group
54 A Conversation with Past YAF Chairs
Ashley Thornberry, AIA
57 Success Stories
Nicole Becker, AIA
61 Building Bridges
Strategic Vision Focus Group
62 Connection & Chill Knowledge Focus Group
Vol. 23, Issue 04 2023 3 Contents 05 YAF chair message Matt Toddy, AIA 06 Editor’s note Gabriella Bermea, AIA, NOMA 07 Diversify Architecture Megan Bowles, Jasmyn Byrd, Zakiya Wiggins, Jake Heffington AIA
Inclusive Design Workshop Jon Gould, AIA
UTA Design Lab Julia Lindgren, AIA
Historic Preservation in Architecture Monet DeFreece 25 Interview with Shannon Dowling Caitlin Brady, AIA 29 Architects of Tomorrow: Successful K-12 Engagement and Enrichment Strategies Gabriella Bermea, AIA, NOMA 32 CO’s Adaptive Timber Reuse Theater Cole Von Feldt 34 AIA COTE Top Ten for Students Competition COTE 35 Humans at Work Seth Duke, AIA
10
16
20
Editorial team
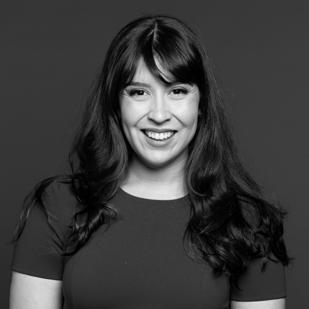
Gabriella Bermea, AIA, NCARB, NOMA
Editor in chief
Bermea is an Associate and Design Architect at VLK Architects in Austin, Texas. Gabriella is the 2024-2025 Vice President of Practice and Recognition for the Texas Society of Architects and the 2024 Communications Director of the AIA Young Architects Forum.
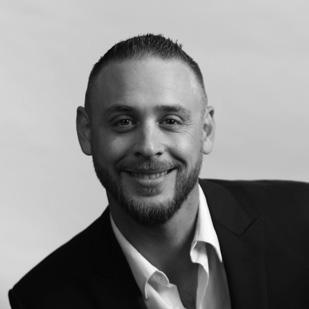
Bryan Buckley, AIA, NCARB
Senior editor
Buckley is the studio director & business development director at Signal Work in Providence, Rhode Island. He focuses his efforts on both internal and external growth and is the managing architect behind most of the firm’s K-12 and urban rehabilitation projects. He serves as a director-at-large for his local AIA chapter and is Rhode Island’s young architect representative.
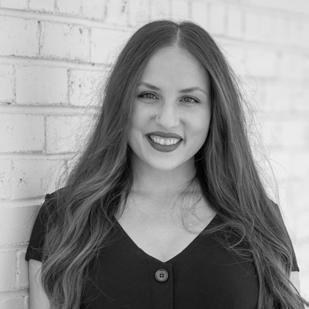
Kendra Shirley, AIA, NCARB
Senior editor
Shirley is a project architect at Studio R.E.D. in Wyoming and Colorado and is Wyoming’s young architect representative. As a graduate from one of the top undergraduate architecture programs in the country, Kendra’s training and experience provides her with a unique and innovative perspective for creating extraordinary experiences and designs.
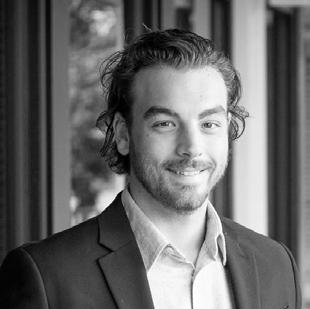
Wesley Churchill, AIA, NCARB
Senior editor
Churchill is a project architect and associate at HGA in Milwaukee, WI, working out of the healthcare practice group. Wesley is the young architect representative for Wisconsin and a leader
on the AIA Wisconsin emerging professionals committee.
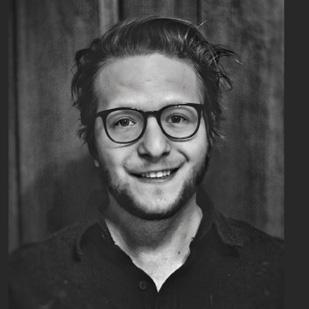
Kevin Wagner, AIA, NCARB
Senior editor
Wagner is an architect at Substance Architecture in Des Moines, Iowa where he focuses on design and improving the quality of the built environment. He is the young architect representative for Iowa and serves on the AIA Iowa chapter emerging professionals committee.
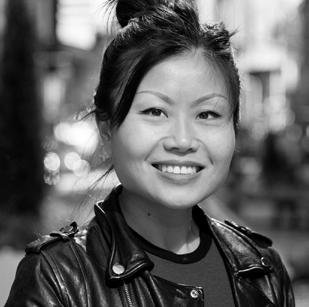
Wei Wang, AIA, NCARB
Senior editor
Wang is an associate and project manager at Dattner Architects. Wei believes the architect’s role goes beyond design and function; it also uplifts communities and fosters social equity. She manages projects from mixed-use high-rise residential developments to various commercial and industrial developments.
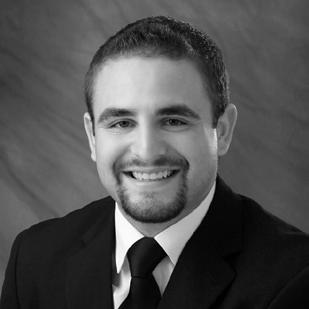
Garric Baker, AIA, NCARB
Senior editor
Baker is a graduate of the College of Architecture, Planning & Design at Kansas State University and excels in leadership positions with state and regional Chambers of Commerce, Young Professionals, the Kansas Barn Alliance, local and state wide AIA Kansas Board of Directors, and Regional Economic Development activities.

Meghann Gregory, AIA, NCARB
Senior editor
Gregory is a senior project architect at K2M Design. She is the young architect representative for West Virginia. Her professional interests include adaptive reuse, urban planning, custom residential, and sustainable practices.
Contributors
Matt Toddy, AIA
Gabriella Bermea, AIA, NOMA
Abriannah Aiken, Assoc. AIA
Rourke Brakeville, Assoc. AIA
Megan Bowles
Jasmyn Byrd, NOMA
Zakiya Wiggins, AIA, NOMA
Jake Heffington
Jon Gould, AIA
Julia Lindgren, Assoc. AIA
Monet DeFreece
Caitlin Brady, AIA
Cole Von Feldt, Assoc. AIA
Seth Duke, AIA
Janki DePalma, CPSM, LEED AP
Mark Hadaway, Assoc. AIA
Sharika Tasnim, RIBA
Nicole Becker, AIA
2023 YAF Strategic Vision Focus Group
Connection 4
YAF Chair’s message: Educate for Change
The Young Architects Forum began the year bolstered by the tailwinds of Mission 2130 - with a clear vision of how to evolve our profession to meet the needs of a world 100 years in the future. Three strategic priorities emerged as a part of this vision, two of which have been explored within these pages - Advocate for Change and Educate for Impact. This issue will focus on the third priority - Diversify for the Future, and specifically, how we can focus on increasing equity and belonging within the architectural profession. The selection of these priorities was intentional - three verbs that define the challenges and opportunities that lie before us. Three verbs that call us to action. Diversify for the Future emerges as a strategic priority amidst the imperative to transform the legacy of our profession. How can we expect to shape the world 100 years from now if our profession cannot adequately represent what that world looks like? This is hard work, but to leverage the magnitude of change that will resonate 100 years from now, we must roll up our sleeves and get to work now - by focusing on creating equity and increasing belonging in our profession.
In the context of the other strategic priorities, Diversify for the Future becomes the linchpin. Advocate for Change involves speaking up for the underrepresented, challenging traditional norms, and fostering an inclusive professional landscape. To truly advocate, one must recognize the need for diverse voices and perspectives. An architecture that advocates for change must also acknowledge the importance of equitable representation. In the same way, Educate for Impact involves imparting knowledge, inspiring the next generation, and instilling values that transcend conventional boundaries. To educate is to recognize the depth and value that diversity brings to the profession. By diversifying educational programs, curricula, and faculty, architects can cultivate an environment where varied voices are heard and valued.
Diversify for the Future aligns with these priorities. It’s not merely about counting heads or ticking boxes; it’s about fundamentally altering the DNA of the profession. A diverse architecture is a resilient architecture—one that can adapt, innovate, and respond effectively to the challenges of the future.
The call to action, therefore, extends beyond individual dreams and actions. It extends to the reshaping of institutions, policies, and cultures within the field of architecture. Diversify for the Future isn’t just a checkbox on a to-do list; it’s a commitment to dismantling barriers, challenging biases, and creating an industry where everyone feels like they belong.
Now, as before, my hope continues for the work of this group and young architects everywhere to use these priorities to answer that call to action and design a better future for all. Three verbs. One future. Where will you start?

Matt Toddy, AIA
Matt is principal architect at Elevation Studio in Columbus, Ohio. He is a recipient of the 2021 YAA and the 2023 AIA Ohio Mentor Award, and serves as the 2024 past chair of the AIA YAF
Vol. 23, Issue 04 2023 5
Editor’s note:
Cultivating a Culture of Belonging
As we set our sights on our YAF 2023 priorities, our attention turns to Equity, Diversity, Inclusion, and Belonging, which will be the focal point of the final edition of this quarter. It is imperative that we all take proactive measures to cultivate a sense of belonging within our teams, our profession, and our work culture at every stage of our careers. As we anticipate the future of work, it is incumbent upon our teams to recognize and address the fundamental human need for belonging, fostering a “pay it forward” mentality that extends this sense of belonging to those around us. By nurturing and implementing proven strategies centered around belonging, we can continue to make strides in improving equity within the built environment.
By fostering a supportive support network of architects, designers, and industry professionals, we can grow and learn from one another, collectively enhancing the experience for all involved in the business of architecture. This, in turn, empowers our multi-generational workplaces to become a vibrant tapestry of diverse voices. As you delve into this issue, you will discover inspiring stories of teams that have been recognized for their unique contributions, connected with their colleagues, and supported in both their daily work and career development. These teams are ultimately proud of their organization’s values and purpose. Let us join forces and continue to build upon a profession that is dedicated to empowering the communities we serve and nurturing the growth of individuals within it.
As I reflect on the year 2023, a deep sense of gratitude fills my heart for every reader, author, editor, and contributor who dedicated their time and energy to these endeavors. It is because of each one of you that the impact of these important topics and the diverse voices they represent can be empowered and elevated on a global scale. Thank you, from the bottom of my heart, and I eagerly anticipate the stories that will unfold in 2024.
Connection 2024
Connection will be transitioning! Starting in 2024, our Young Architects Forum Connection Publication will be moving from the Issuu platform to aia.org. Thank you to the incredible editors and editorial team over the past 12 years. We are greatly looking forward to the new transition.
2024 Call for Submissions:
Call for submissions on the topics of Growth and Career Acceleration, Shaping the Future of the Profession, and Diversifying Leadership. Our editorial committee welcomes the submission of articles, projects, photography, and other design content. Submitted content is subject to editorial review and selected for publication in e-magazine format based on relevance to the theme of a particular issue.
If you are interested in building your resume and contributing to Connection on the aia.org platform, please contact the editor in chief at: gbermea@vlkarchitects.com
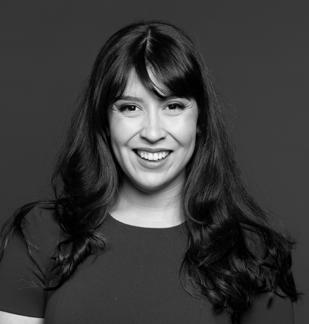
Gabriella Bermea, AIA, NOMA
Bermea is an Associate and Design Architect at VLK Architects in Austin, Texas. Gabriella is the 2024-2025 Vice President of Practice and Recognition for the Texas Society of Architects and the 2024 Communications Director of the AIA Young Architects Forum.
Connection 6
Diversify Architecture
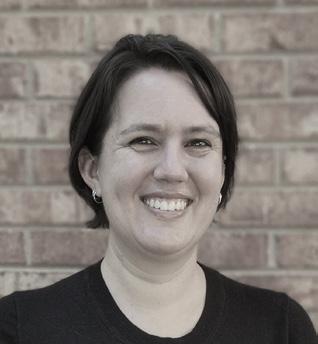
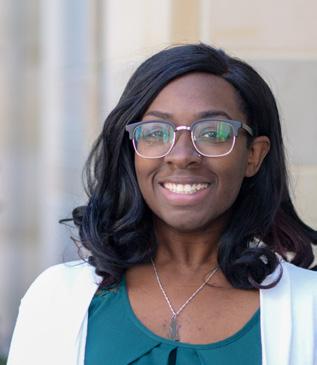

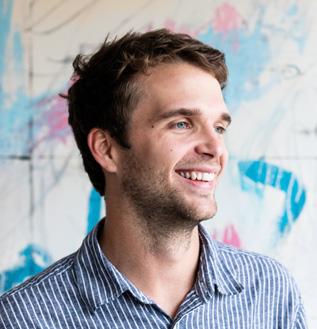
Megan Bowles
After working as an Architect for many years, Megan decided to continue building on her leadership experience by founding Lucy Hawk - a consulting partner to firm leaders in the AEC industry. As an organizational strategist, she helps teams discover their path to a culture of impact, belonging, and action. Driven by her belief that people are the heart of all progress and success, she is a firm believer that we all have the power to create positive change. As a dynamic facilitator, Megan sparks purpose and amplifies momentum to move clients from where they are to where they aspire to be.
Jasmyn Byrd
Jasmyn Byrd received her Master of Architecture from the College of Design at North Carolina State University with a certificate in Public Interest Design. She is the former Member Chair of the North Carolina Chapter of the National Organization of Minority Architecture and recipient and The Dean of the College of Design Wings on Wings Award (2022). She completed her Bachelor of Fine Arts in Interior Design from the Art Institute in 2017, where she served as President of the American Society of Interior Designers (ASID). Jasmyn is an Architectural Designer at BSA LifeStructures. She aspires to pursue a focus on public interest design by designing sustainable structures for underserved and at-risk populations.
Zakiya Wiggins
Zakiya Wiggins, NOMA, AIA, LEED AP, is a Project Architect at LS3P with a background in various market sectors across the United States including civic, higher education, pharmaceutical, and K-12 projects. She has a passion for increasing access to the profession of architecture through mentorship, awareness, and licensure support. Zakiya currently serves as the Immediate Past President of the North Carolina Chapter of the National Organization of Minority Architects (NCNOMA) and was a founding Board Member of [Diversify Architecture].
Jake Heffington
Jake Heffington is the founder and Executive Director of [Diversify Architecture], a 501(c)3 non-profit transforming the professions that design our world - inspiring and supporting young BIPOC Architects and designers so that the future of our communities belongs to everyone. He is also the founder and Design Principal of architecture and design studio And Other Works and a Professor of Practice at the North Carolina State University College of Design.
The 2022 NCARB By The Numbers report revealed a familiar disparity in the racial identities of US licensed Architects. Less than 6% of all Architects identified themselves as Hispanic or Latino, less than 2% as Black or African American, and around 1% as Native or Indigenous peoples. Similar diversity issues exist among our colleagues and collaborators - developers, urban designers, and other fields responsible for designing and planning for the futures of our built environments are all predominantly white and predominantly male. These disparities
have always existed in architecture and related fields in the United States, and they are reflected in the beneficiaries and victims of our planning policies and the design and development of our communities throughout our nation’s history.
While diversity alone is an inadequate solution to a more equitable future for our towns and cities, it is a critical first step. The future of equitable development relies heavily on ensuring appropriate representation in the decision-making processes
Vol. 23, Issue 04 2023 7
that lead to city, town, neighborhood, and building design. Without this representation, we will continue to see compromise and concession undermine our best intentions to build up and support communities of color. The path to sustainable and lasting solutions in policy and practice begins with diversifying the fields with a seat at the table when decisions are being made on behalf of our communities.
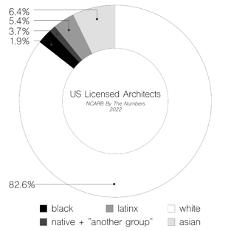
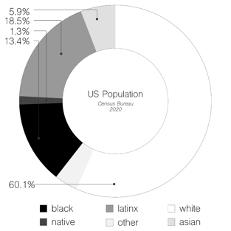
As Architects, we play a pivotal role in shaping cities and towns and our expertise makes us a valuable asset to planners, developers, and government agents. Our training also provides us with a broad range of knowledge and skills that transfer well to related fields in development, give us critical insight when acting on planning committees and review boards, and enhance our voice among our peers when speaking about community issues. As such, diversifying the field of architecture has immense potential to transform the development ecosystem and to further our collective commitment to creating equitable places and spaces for all peoples.
Put plainly, the architectural field currently lacks the necessary diversity to effectively represent the increasingly multicultural populations found throughout the United States. Without embracing diversity with conviction, our profession will continue to fall short as an effective leader in the design and development of our communities.
Diverse communities face obstacles on the pathway to architecture. It is hard to become what you cannot see. Without knowing an architect, diverse students lack awareness of the profession and often miss pathways to preparation for collegiate success in architecture and design. Without guidance in the process, diverse students find the process of college admissions daunting and burdensome, turning them away from the profession before even taking the first step.
Clearing the Path for Diversity
Across the entire United States in 2022, less than 1,800 African American students were enrolled in accredited architecture programs.
[Diversify Architecture] works to address the critical barriers of awareness and collegiate admittance through three key programs, [DA] Clubs, [DA] Development, and [DA] Scholarships.
[DA] Clubs are designed to increase awareness among middle and high school students. Using the well-established and familiar format of an after-school program, [DA] connects local volunteer architects to school teachers to host weekly 1-hour long meetings where students are introduced to architecture and the design process. Students complete projects and activities, hear from professional guest speakers, and even go on field trips to offices and construction sites.
This exposure to the field opens up a pathway for students to pursue careers in architecture while honing their presentation skills and increasing their confidence as designers.
Connection 8
[DA] Development is designed to support students as they navigate the college application + admissions process. [DA] connects interested BIPOC (Black, Indigenous, and People of Color) students with professionals, professors, and current university students to create and refine their college applications, with an emphasis on the development of their design portfolios. Volunteers also coach students through the process and discuss design-related topics to strengthen their application essays.
[DA] Scholarships open new doors for interested students to further explore the field of architecture and design. Financial scholarships are available to attend design camps such as NOMA’s Project Pipeline, for ARE testing fees, and for fellowships such as the [DA] Architectural Experience Fellowship. Relationships formed during these opportunities are essential in building students’ professional reference lists and creating the foundations of their future professional and educational networks.
Change the Face of Architecture, Change the Future of Communities
With more diversity in architecture, we will realize a more inclusive future. We will see a future where our communities are vibrant tapestries of diversity, shaped by the collaborative efforts of architects from all walks of life. The landscape will be marked by the transformative power of inclusive design that represents and celebrates the richness of our global society. Together, as a united force for change, we have the opportunity to reimagine architecture, not just as a profession but as a catalyst for empowerment, social cohesion, and individual well-being.
In this future, the collaboration of a diverse field of Architects infuses our built environment with cultural sensitivity, innovative solutions, and a commitment to sustainability. Cities become hubs of economic growth, job creation, and entrepreneurship, with small businesses thriving and real estate development driving community prosperity. These architects are not only designers but advocates for social equity, actively engaging communities in the design process and ensuring that every individual feels seen and heard.
Spark the Change in Your Community
As we embark on this collaborative journey to change the face of architecture, we unlock the potential for a better, more inclusive world—one where the spaces we inhabit reflect the diversity and aspirations of us all. Join us in this transformative movement, where each design choice made contributes to a future where architecture becomes the avenue of cooperation, inspiration, and generational change.
If your firm, your collaborators, or you as an individual would like to support the mission of [Diversify Architecture], there are a number of ways to get involved! Visit www.diversifyarchitecture.
com/partner for a summary of options and a quick way to support us financially as an individual.
Is your firm interested in supporting [DA] financially? Visit www.diversifyarchitecture.com/sponsor to become one of the most crucial pieces of our organization by supporting our programs with a monthly donation.
Interested in launching a [DA] Club in partnership with a local school, community organization, or nonprofit? Send us a message at hosts@diversifyarchitecture.com and we will help to walk you through the process.
Interested in supporting students in their college admissions preparation as a [DA] Development volunteer? Send us a message at volunteers@diversifyarchitecture.com and select “[DA] Development” from the drop-down menu.
Interested in having [DA] speak at your next event, or partnering with us in new ways in your city? Send us a message at pioneers@diversifyarchitecture.com and let us know what you have in mind!
Vol. 23, Issue 04 2023 9
Inclusive Design Lab: Exploring LGBTQ+ Issues in Architecture
Identity in Design
Queer people make queer space through the act of being queer in a space. This makes sense, people define space, people create different spaces based on how their identity is expressed. However, this is not how we are taught to design space. We are not taught to express personal identities through form, program, or design. Throughout our education and careers, we assign attributes to space, we are given identities to place in space: square footage, program elements, volumes, connections. We even assign users to space: owners, visitors, servicers, workers. We express form through vocabulary words of rhythm, symmetry, hierarchy. But we do not place people, and their complex and rich identities into our spaces or even attempt to express them through form, program, or site. How do we begin to bring people back into our machines for living? How do we begin to express this rich tapestry of identity through our built interventions?
This semester at Kennesaw State University’s College of Architecture, I have had the exciting opportunity to lead a studio to explore these questions and more through the “Inclusive Design Lab’’. The IDL is a research based, fifth year Focus Studio with the purpose of exploring the intersections of identity, inclusion, and design. This year’s studio is focused on exploring Queerness in architecture and working to define queer spaces and the attributes that make them queer. Using this research, we have partnered with the City of Atlanta to design concepts for an LGBTQ+ Center for Atlanta’s queer community.
Preserving Our Queer Spaces
We began this semester by partnering with Shamrock+, to document and take 3D scans of existing queer spaces in the Metro-Atlanta Area. Shamrock+ is an architectural imaging company, and they provided my students with Matterport Scanners and access to Matterport’s services to create detailed 3D models of 5 prominent queer spaces in Atlanta: Mary’s, a neighborhood bar; OutFront Theatre, a queer-focused theater company; Bulldogs, one of Atlanta’s oldest established gay bars serving mainly African-American men; Charis Bookstore, a queer, feminist and inclusive bookstore in Decatur; and Woof’s Sportsbar, a queer-oriented sports bar serving the bear community. Using these scans, we documented some attributes that started to define elements of queer spaces: a focus on the body in space, representing queerness through artifacts or historical elements, and an inclusion of spaces for gathering and community building.
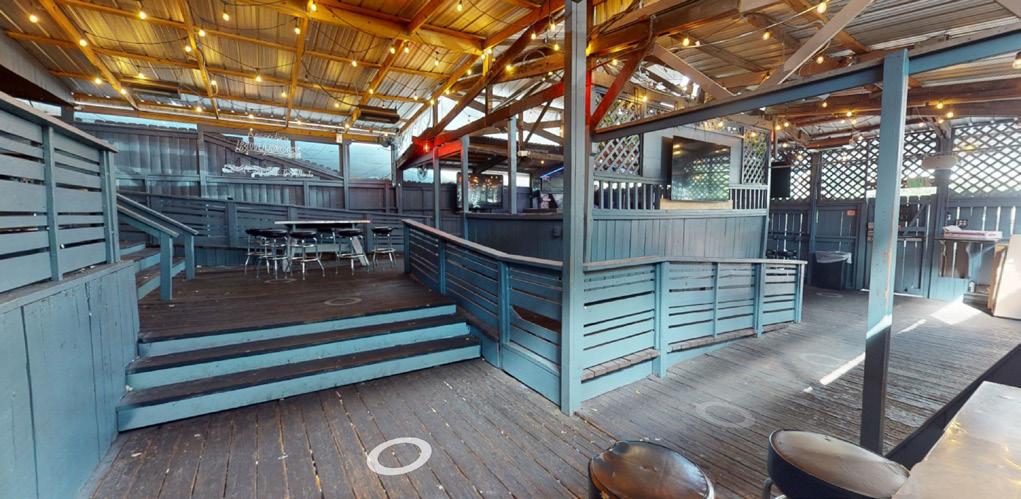

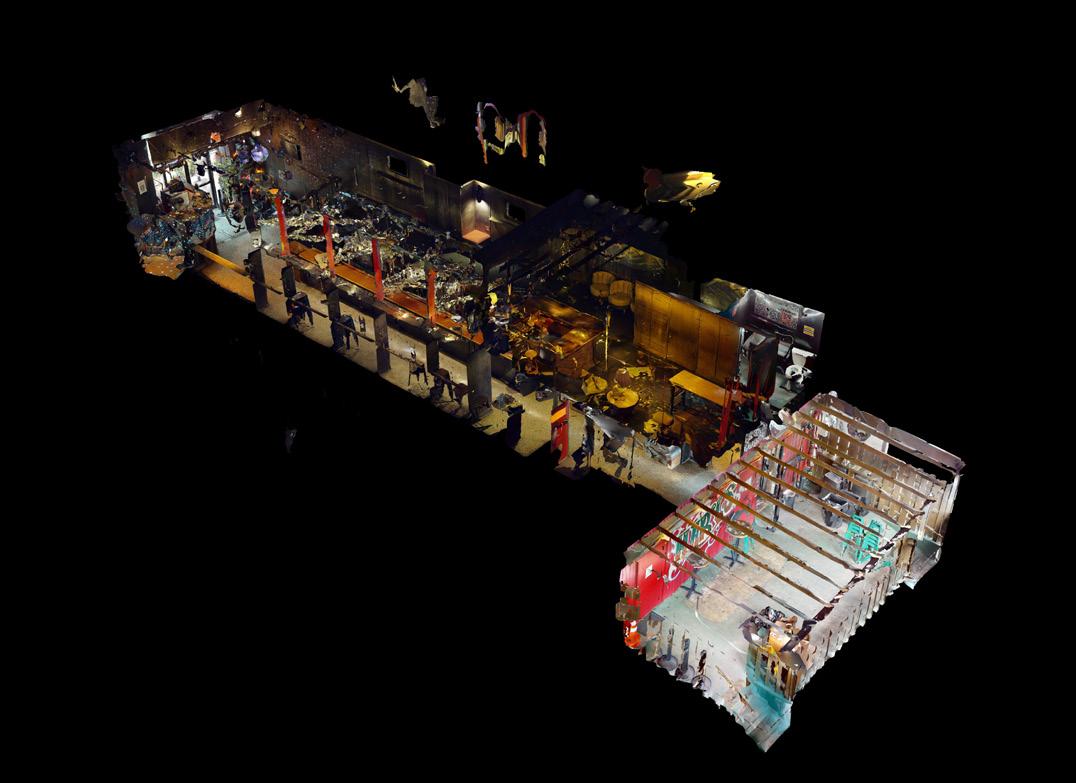
Connection 10
Above | Mary’s Dollhouse
Above | Bulldogs Patio
Above | Bulldogs Interior
Through this method, we hope to create a virtual, historical showcase of existing queer places in Atlanta. We understand that queer spaces are disappearing at alarming rates, and by documenting them we hope to preserve a lasting record of Atlanta’s queer history.
Defining a Queer Architecture
Using this research we gathered, along with readings and text analysis, the studio began to develop theories of Queer Design and concepts that help differentiate queer spaces from “straight” spaces. Defining these concepts help us create a framework for LGBTQ+ Design.
• The Closet: Often the darkest, and most central part of a home. Closets act as storehouses for our identities, holding the clothing, the documents, and the histories that define our identities.
• The Mirror: A reflection of ourselves, that is backwards and a little twisted. The mirror is also where we construct our identities that are stored in the closet.
• Orgasm: Space that evokes a bodily reaction, whether through pleasure or excitement or other powerful emotion.
• Fantasy: Queer space occupies a third space between comedy and tragedy, called fantasy. Queer space always moves toward fantasy, and often incorporates nature.
• Grotesque: Recognizing the body’s importance of queer space, we celebrate the fact that bodies are not perfect or ideal, and often are sweaty, smelly, and gross.
• Surgery: Surgical procedures are typically performed to move back to a previous state. However, in Architecture and Gender-Affirming Surgeries, the act of cutting and surgery is about moving towards a new whole, creating a new, affirming space or identity.
• Scraps: Queer space often inhabits the remnants of the city, occupying the left over or abandoned spaces in our urban fabric
• Community: central to the queer space is the concept of found family and community. Queer spaces are places to build community and find other queer people
• Joy: queer spaces are undergoing a redefinition as queerness becomes more accepted. No longer invisible or hidden, queer spaces are coming out and celebrating
These concepts represent just a small fraction of the ideas we discussed throughout the semester. They are also not the only concepts or the most important ones, just the ones we focused on. We are also still in the realm of defining and understanding queer space, which is an evolving and changing field of study. We will not get every definition or idea correct, and we may find out we are wrong in our theories or ideas. And that is the point of this studio and our research: to try, to start, to build upon the work already done and empower people to explore these issues by growing vocabulary and discourse.
Utilizing our readings and discussions, our studio embarked on The Great Debate. We looked at 6 different buildings from around the world and tried to understand them in terms of queerness. We then charted them on a graph to begin a discussion between building form, material use, urban context, and history and queerness. The buildings we looked at were: The Jefferson Memorial, The Mercedes-Benz Stadium, 53 Christopher St, New York, The LA LGBTQ+ Center, National Museum of African American History and Culture, and the Bilbao Guggenheim Museum. We then showcased this graph in the atrium of the KSU Architecture Building.
Designing Atlanta’s LGBTQ+ Center
Finally, we began to design. Working with the City of Atlanta, and research they had down with Emory University, we developed a
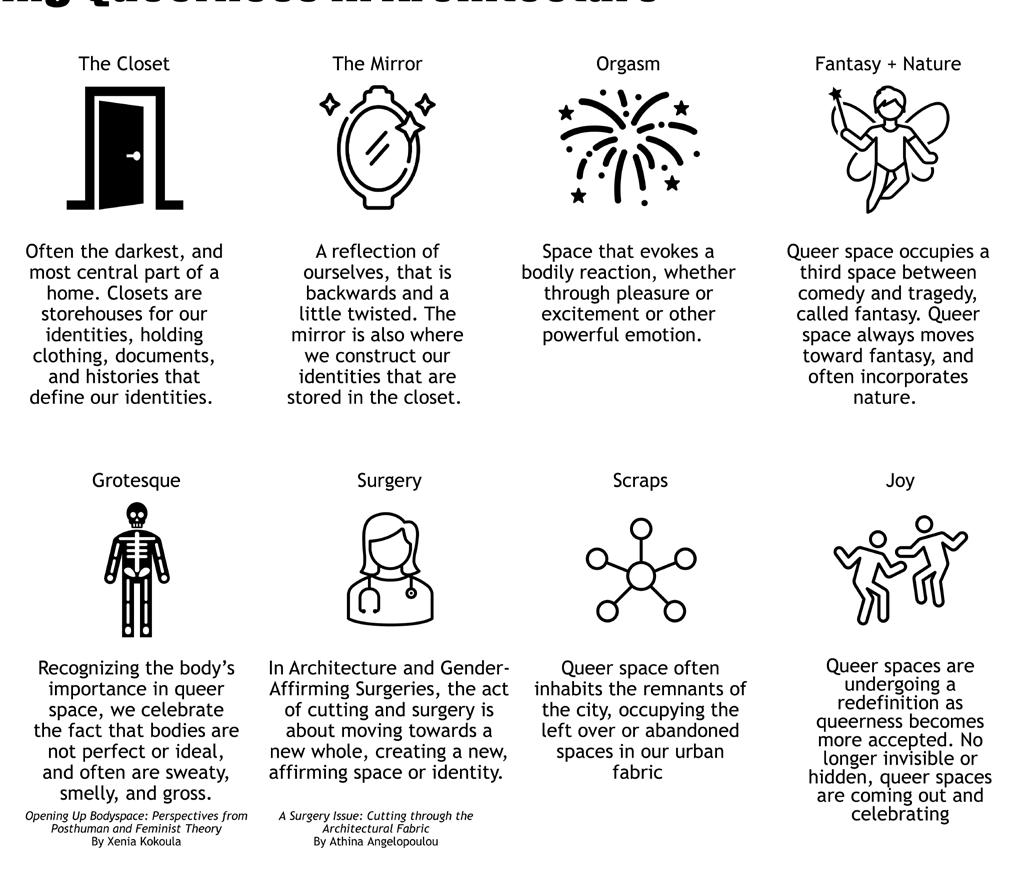
Above | Defining Queerness in Architecture
program that included space for culture, leadership, healthcare, work, collaboration, and living. In essence, this building had to encompass almost every aspect of queerness, from our unique healthcare needs, including gender-affirming care and mental health services and AIDS outreach, to our need for affordable housing and community space. This complex building program also afforded many opportunities for unique adjacencies and special identities. We began to explore how these programs, concepts, and identities could come together to create an inclusive and queer space.
We had 7 amazing projects; the following is a brief synopsis of the conceptual drivers for each project.
Bits and Pieces | An Nguyen and Ashley Maloney
Queer space often inhabits the scraps of a city, creating a torn identity that spreads out into pockets and isolated gay-
Vol. 23, Issue 04 2023 11
borhoods sprinkled throughout the urban fabric. And LGBTQIA+ Center is the opposite of that, a centralized hub of queerness that celebrates this mix of identity and diversity in one location, not as pieces thrown to the urban winds. Our exploration of queerness began with gathering these scraps of identity from across Atlanta, and creating a collage that begins to overlap these unique identities and force them to share the same space, on paper at least. Using this collage to influence our building form, we pulled
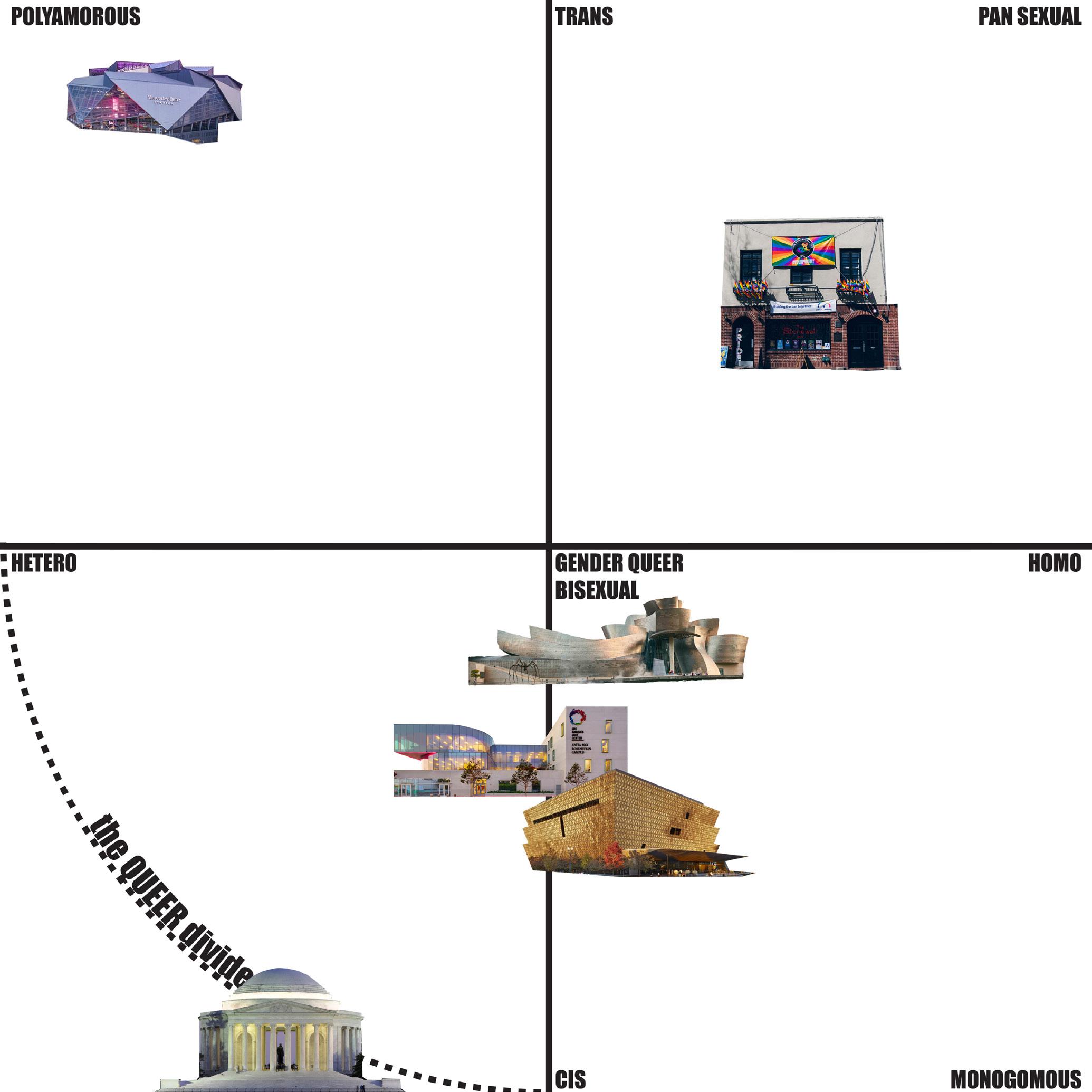
Connection 12
Above | The Great Debate diagram
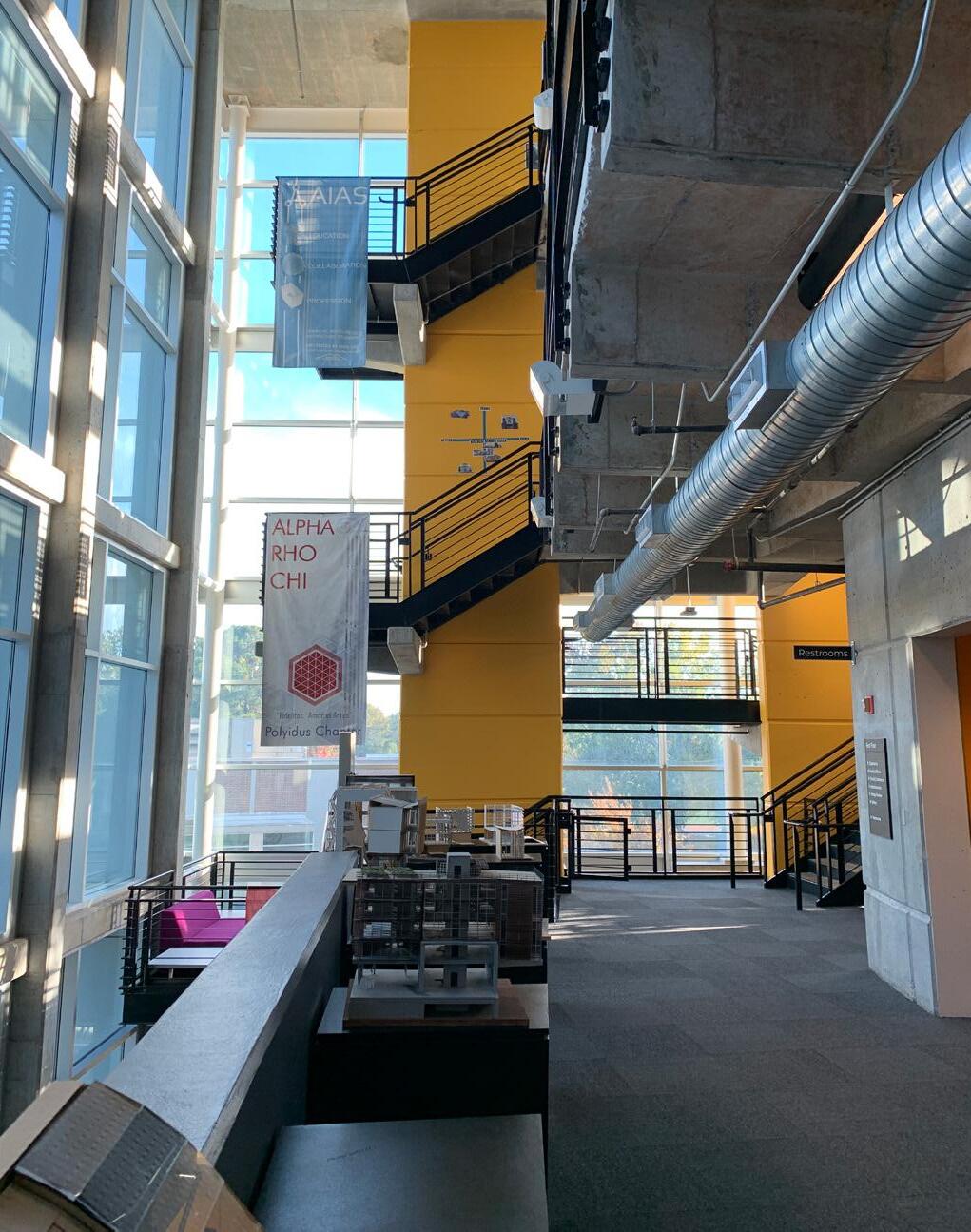
shapes and mass from the images created and pieced them together to create a complex and unique building form.
Queer Joy | Isabel Hunt and Lucas Fernandez
For our project we wanted to focus on the aspect of queer joy and play within architectural forms. Our project has been designed to have unique elements of whimsy throughout to create a less standardized floor plate form and a more unique exterior design. Queer people often experience struggles with their identity growing up, which can be related to their home life and environment, this then causes them to miss experiences in their childhood. Since many queer people do not get the support they need growing up, our building is designed to give a sense of belonging and childhood joy back to the adults while also assisting young people who will inhabit and use our space.
The House of Queer Living | Cason Lott and Hai Domino
Our multifaceted haven in Midtown Atlanta is a testament to our unwavering commitment to the queer community. Rooted in the principles of inclusivity, health, and community empowerment, our design concept seamlessly combines various elements that foster connection, well-being, and growth.
Circulation is at the core of our design, featuring carefully planned pathways that encourage movement and interaction.
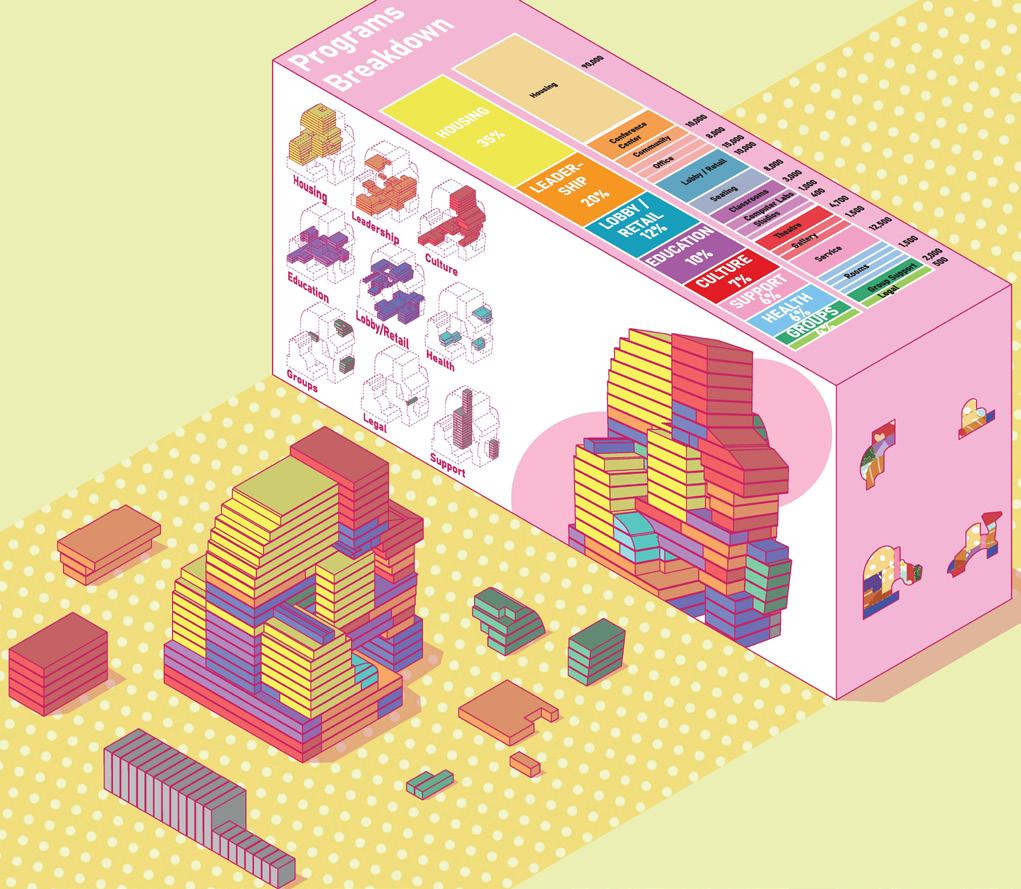
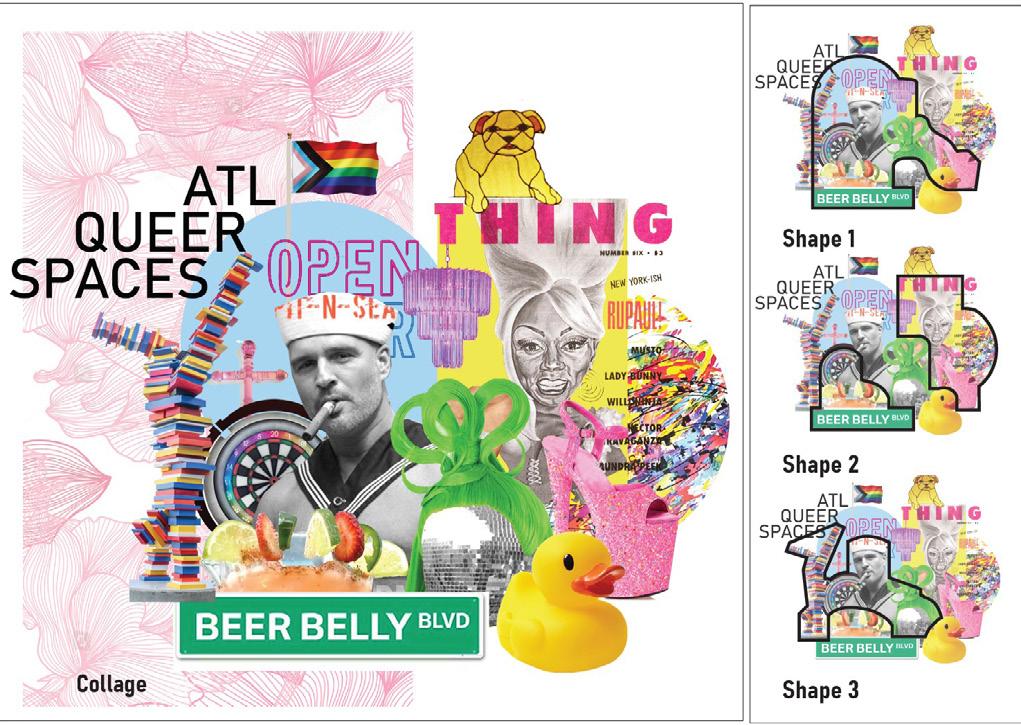
These pathways lead to nodes dedicated to specific functions, including art galleries, healthcare services, and community gardens, each designed to evoke euphoria and serve as hubs for community engagement.
Living spaces within our haven are vibrant and uniquely identified, creating areas for conversation, relaxation, and networking. Through our diverse range of programs, from the Queer Library to entrepreneurship initiatives, we empower our community to thrive professionally.
Our space is a dynamic hub in the heart of the city’s queer scene, offering support, inclusivity, and empowerment through art, performance, work, healthcare, and housing. It’s a welcoming and supportive environment for all, celebrating the rich fusion
Vol. 23, Issue 04 2023 13
Above | Atrium
Above | Bits and Pieces
Above | Bits and Pieces
of the queer community in Midtown Atlanta.
Toppling The Straights | Tiffany Belmonte and Ty Lawrence
“Toppling the Straights”’ is Atlanta’s LGBTQ+ community center in the heart of midtown. This groundbreaking building boldly challenges convention by playfully tipping the typical midtown mixed-use concept on its side. The building’s mass, therefore, reads as vertical walls versus the typical stacked horizontal floors in the neighborhood. The reflective pink and blue façade exudes a sense of joy and exuberance, embodying a vital element of the queer community, while also paying homage to the trans flag.
Each separate mass houses a distinct program with independent vertical circulation. However, the centralized courtyard, runwaylike, horizontal circulation on the third level skillfully weaves together the separated various program masses, promoting unity and collaboration within the LGBTQ+ community.
Cruising Promenades | Nia Lankford and Yevguenni
Marseille
Our concept sparked from our readings of queer culture and the ideas and concepts discussed within the texts. Something that stuck out to us was the concept of Nature & Fantasy suggesting queerness. The decision to take up a large amount of site’s square footage with an outdoor amphitheater solidified this idea of nature as our main concept. Along with our amphitheater we feature an area coined our “cruising courtyard.” This becomes a place to relax and reconnect with nature; kept partially hidden in the shadows to maintain a level of privacy.
The second big idea is the creation of a central promenade; once an old back road for occasional lost cars, now turned into a circulatory path primarily for foot traffic of the community center’s daily visitors. The promenade grows from the central axis to include multiple paths connecting our main access points. These secondary passages allow you to become lost in the nature surrounding you as you go back and forth from open areas to tight enclosed areas.
Shattered Identity | Ian Willis and Kayla Langston
Our architectural foundation is deeply rooted in Aaron Betsky’s theory of self-discovery and the construction of one’s identity through reflection. This philosophy not only manifests in the fracturing of physical mirrors but also challenges the conventional constraints of heteronormative space. Our building weaves shattered fragments of various programs through a central atrium and elevator cores, encouraging unexpected interactions and fostering a sense of community.
As we progress, our vision is to amplify the shattered mirror concept by incorporating glass screening systems within the primary atrium, alongside the incorporation of additional protruding shards in the structure’s design. This evolution promises to be a testament to our commitment to reimagining architecture as a mirror to one’s true self.
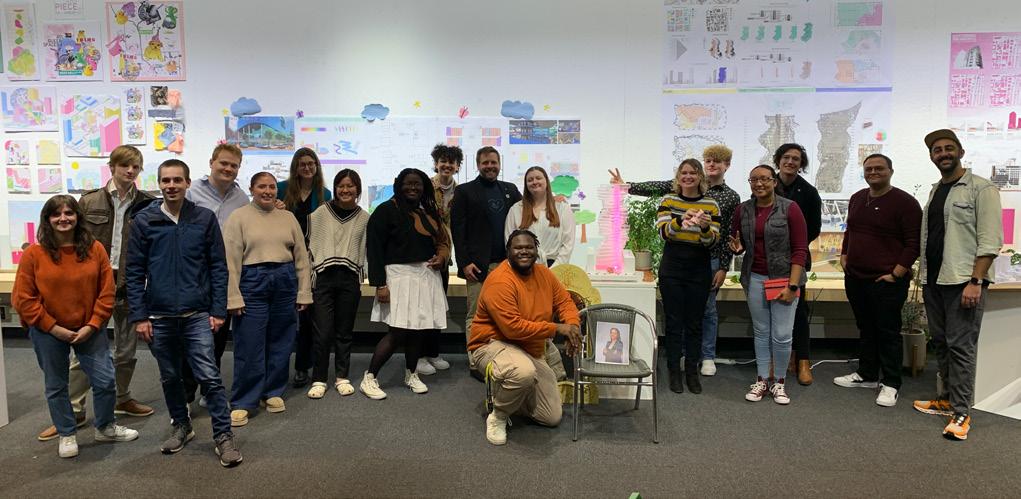
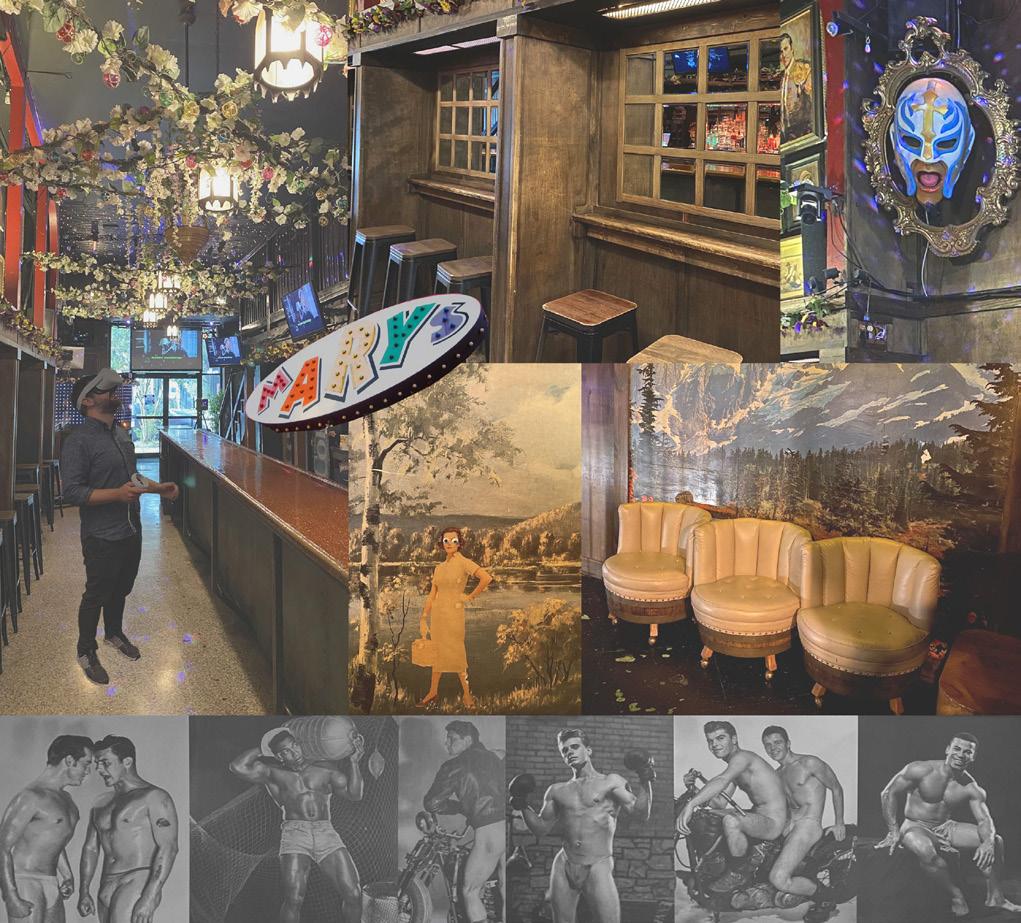
OUT: an LGBTQ+ Community Center | Abby Akridge and Jacob Powell
OUT envisions a new type of queer space that is unapologetically queer and focuses on three key design principles: Grotesque space, Orgasmic space, and Trans space. Grotesque space is depicted through the out of scale proportion created by the caged rooftop experiences. Orgasmic space is depicted through the dynamic promenade as well as the caged atrium. Trans space is depicted through the sharp cuts and transitions in the base building form. The implementation of these design principles creates an unquestionably queer community center.
Creating Queer Space in Architecture School
One of the amazing effects of having an LGBTQ+ focused studio was that while we were studying queer space, we were also creating it. During the semester, our studio space became a representation of our studies and creation, allowing for the students (and faculty!) to find a space to discuss our identities as queer or allied people. The studio space became a hangout
Connection 14
Above | Group Photo
Above | Photo
for people who were not even in our class. We built a library of queer books and shared our stories of being LGBTQ+ in architecture. The studio reviews became not just spaces to discuss architecture, but to explore identity and understand how our built environment has shaped us, as professionals, educators, and students.
That is what the Inclusive Design Lab strived to do: create a safe space for students to explore their identities through architecture and design. Through the practice of documenting, defining, and designing, we were able to understand how to make inclusive space that celebrates the layers of identity that create queer culture. By being here, by being visible, and by taking up space, we were able to create queer and inclusive design.
This studio would not be possible without the support of Kennesaw State University and the full support of the College of Architecture and Construction Management. We also want to thank our generous sponsor, Shamrock+, for providing us the technology and access to Matterport’s services. And thank you to our technology sponsor, Cooper Carry for lending us equipment to do this research.
Thank you to the contributions of our 5th year B.Arch Students: Abby Akridge, Tiffany Belmonte, Hai Domino, Lucas Fernandez, Isabel Hunt, Kayla Langston, Nia Lankford, Ty Lawrence, Cason Lott, Ashley Maloney, Yevguenni Marseille, An Nguyen, Jacob Powell, and Ian Willis.
Follow our journey on Instagram @jg_designlab
References
Betsky, Aaron. “Queer space: Architecture and same-sex desire.” (1997).
van den Heuvel, Dirk, and Robert Gorny. “Trans-Bodies/Queering Spaces.” Footprint 11.2# 21 (2017).

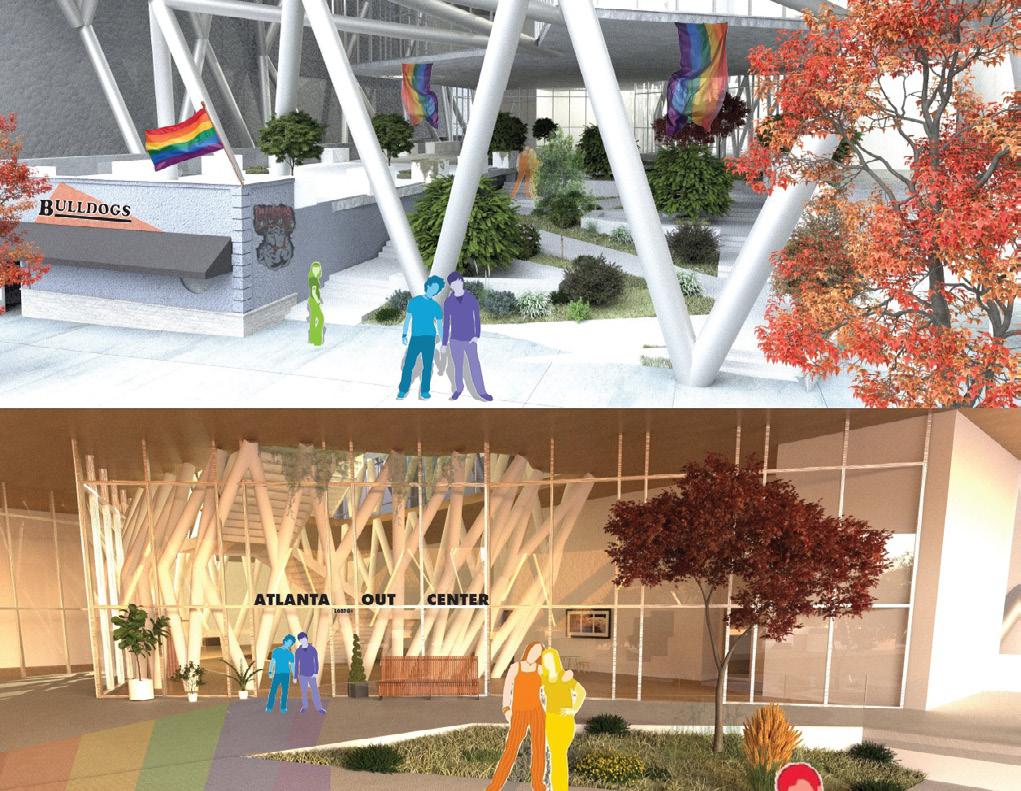
Above | OUT
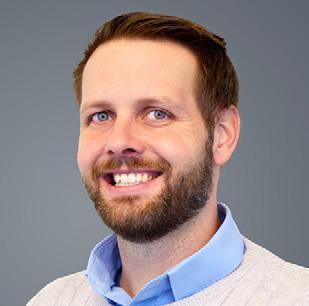
Vol. 23, Issue 04 2023 15
Above | Childhood Joy
Jon Gould, AIA, Jon Gould, AIA, Part-Time Assistant Professor of Architecture | Kennesaw State University College of Architecture and Construction Management
University Design Build Partnerships:
A Case Study for Preparing Young Professionals for Practice
In architectural design build pedagogy, small-scale installations are commonly treated as precious stand-alone objects and a one-off response to the most generalized understanding of programmatic need. Various project typologies including the park folly, the shade structure, and the bus stop have undergone countless innovative form and fabrication explorations with varying levels of success as it pertains to function and urbanscale impact. This oversimplification of the object and its disconnection from existing social, cultural, economic, and operational conditions is a missed opportunity for students and stakeholders to work together towards mutual benefit.
University of Texas at Arlington Community design build studios take a community engaged educational approach by leveraging the expertise and research of the University to bring focus to often overlooked real-world conditions. Studios partner with municipal agencies, design professionals, and community members to orient municipal processes towards scalable impact while expanding opportunities for young designers entering the field. Working collaboratively provides students practical experience addressing timely issues in the built environment. It also provides professional networking opportunities, and exposure to qualitative design skills such as collaboration and engagement which are crucial in practice but often not emphasized in architectural education. A survey of UTA alumni found that 90% of students who participated in design build felt that it positively influenced their career path and helped foster a stronger connection with the design profession.
The project, “A Stop Worth Waiting For,” is a case study for collaborative design processes. It partners fourth-year architecture students with the regional transit authority Dallas Area Rapid Transit (DART), AIA Dallas, and community members to design and build a Next-Generation bus shelter prototype for public feedback. By coupling research with experiential learning and design with making, the new shelter enhances rider experience, responds to environmental conditions, and celebrates unique neighborhood contexts through its kit of parts approach and tailored use of art and technology. Equally important as the public discourse generated by the built work,
are the outcomes that resulted from the design process itself, including an expanded sense of relevancy and belonging for young designers entering the professional field. The following six points highlight some of the benefits gleaned from rigorous student partnerships, as discovered through the DART design build project.
1. Partnerships with public entities afford students the opportunity to work on real-world projects that improve access, bridge equity gaps, and address complex social, economic, and environmental issues. Through the studio’s partnership with DART, students spent time riding various bus routes to document the system’s 6,800 bus stops, transit infrastructure, Dallas city grid patterns, and neighborhoods. Under its network plan, 74% of all residents live within a 10-minute walk of a bus stop, far greater than those who reside near a public park or community center. The realization that bus stops are uniquely positioned to expand community infrastructure to areas of our cities currently underserved by public amenities framed the project’s overall design intentions. Leveraging design to address issues of equity in places that reflect the racial, economic, and social diversity of UTA students, evolves students’ understanding of the impact that architecture has on the built environment. It also expands architectures’ relevance to a wider, more diverse group of people that are the future of the architectural profession.
“With my grandma using DART public transportation for over a decade, I never imagined I would be part of redesigning and improving the bus shelters. Partnering with DART generated optimism on how design can offer opportunities and representation to communities through collaboration, research, and experimentation.”
- Jacqueline Hernandez, design build student
2. Partnerships with diverse stakeholders expand students’ capacity to engage discourse about architecture, urbanism, and city making. In addition to working with DART, students sustained
Connection 16
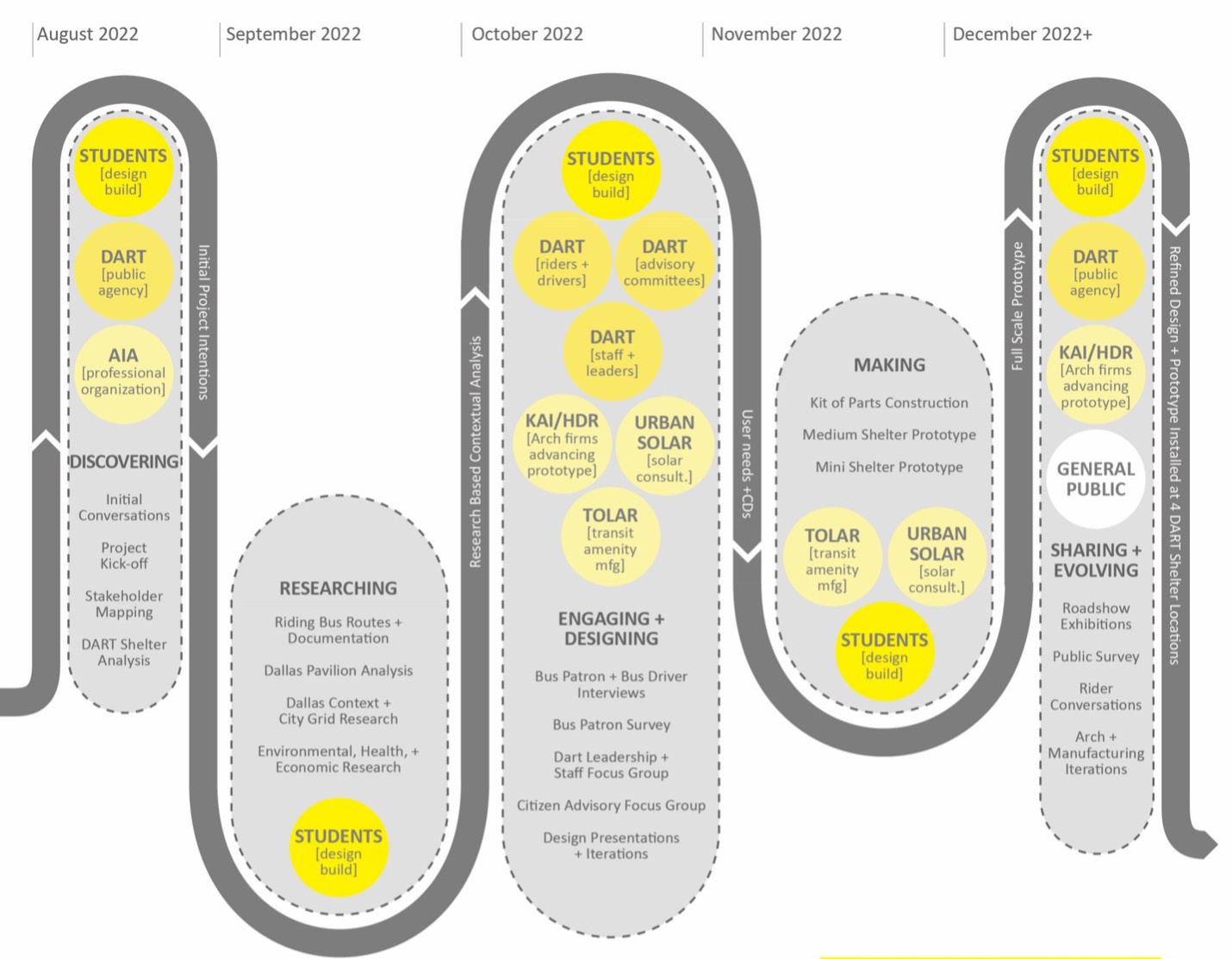
participation with local architecture firms, professional organizations, fabricators, solar consultants, artists, and hundreds of end users who frequently favored opposing design strategies (ie: riders desire for a comfortable place to sit was a loitering concern for DART security officers). Experiential learning requires students to apply disseminated knowledge to facilitate productive outcomes that work for the whole. Partnerships challenge students to wrestle with difficult complex issues, different and diverging perspectives, and to articulate clear and directed project intentions that foster greater personal confidence.
“Partnering with DART helped me understand the design complexities of public transportation and connected me to the DART community who provided an understanding of the real-world and sometimes opposing preferences and considerations for design and architecture.”
- Tasfia Zahin, design build student
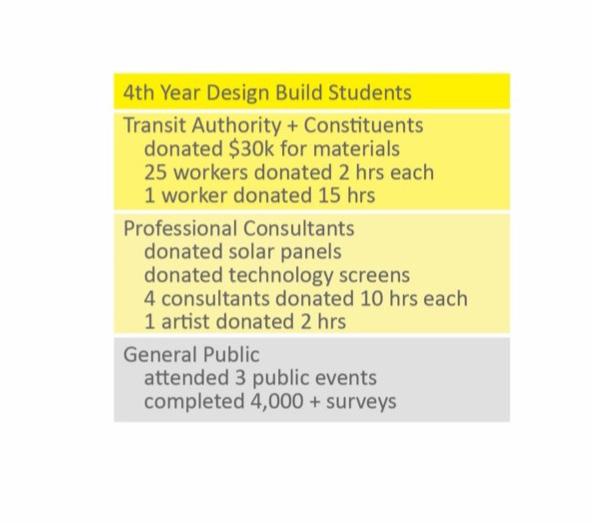
Vol. 23, Issue 04 2023 17
Above | Project Partnership Diagram
3. Collaborating with industry professionals open students’ pathways to mentorship and employment opportunities particularly for those from underrepresented groups. This studio was conducted in collaboration with AIA Dallas, Dallas architectural firms KAI and HDR, and bus shelter product developers, Tolar Manufacturing, who hosted student design reviews at their offices and conducted work sessions at UTA’s community design build lab. Ongoing partnerships promoted a collegial environment, built professional-student relationships, and increased student comfort levels in professional design spaces which resulted in several students receiving internship opportunities. Opening pathways to employment for young designers, particularly those from underrepresented groups, will create a profession that mirrors the plurality of communities that architects serve.
“I loved presenting to professionals working in the field to get their advice on how our shelter would work. We mutually valued one another’s time, effort, and knowledge which allowed me to gain more understanding about sustainable technologies and detailing. I received a job offer from a top design firm due to this project.”
– Kenett Rivera, design build student
4. Collaborations with architectural firms and manufacturers cultivate students’ confidence in participating in design dialogues with their professional peers. In addition to the above, professional collaborations sparked productive dialogue between student and professional peers that modeled healthy workplace culture. Discovering shared values helped to increase the students’ confidence and sense of belonging in environments with more experienced designers.
“Through design build, I was able to develop innovative solutions that pushed the boundaries of traditional design thinking. Collaborating with professionals allowed me to apply my theoretical knowledge in a practical setting and gave me the confidence to approach future design projects with a more creative and innovative mindset.
– Berenice Velasquez, design build student
5. Interacting with real clients assign equal value to students’ proficiency of both hard and soft skills in preparation for practice. In addition to expanding technical design, drawing, and making abilities, students were challenged to acquire soft skills (ie: project management, budgeting, material procurement, community engagement, etc) necessary to complete architectural projects. Student exposure to a broad suite of professional activities reinforces acceptance of diverse strengths that may not dissuade weaker designers from finding a role in the profession.
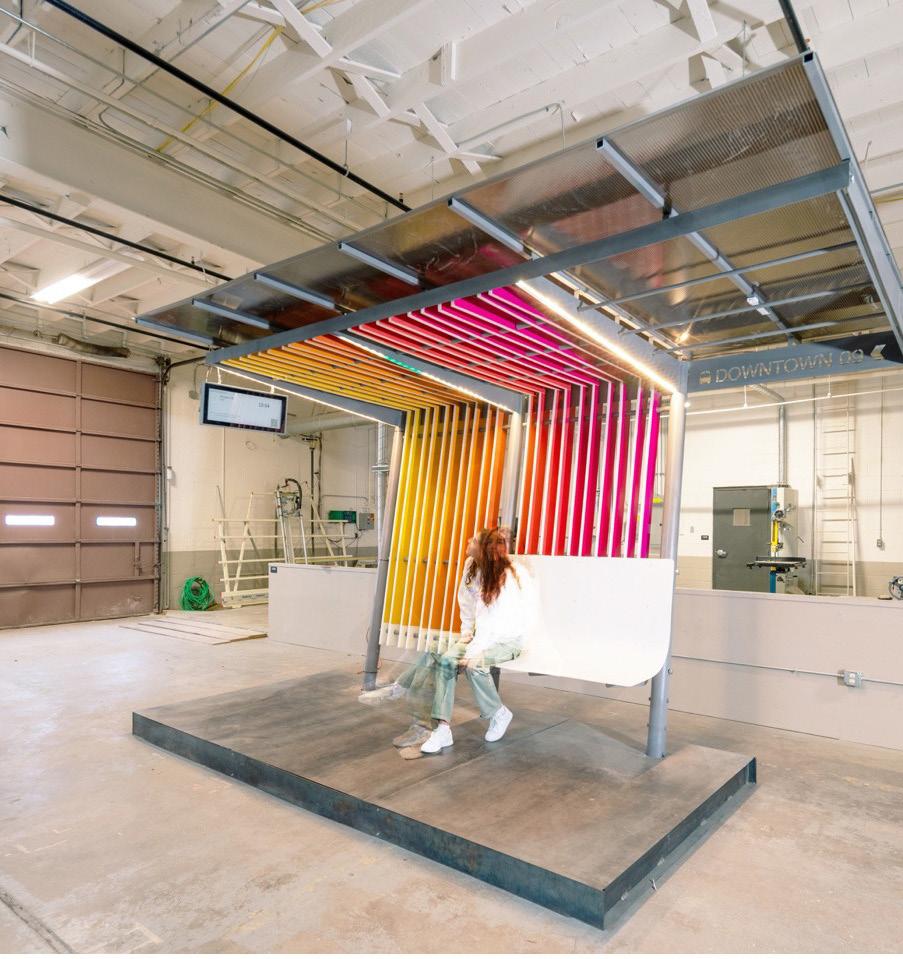
“Focus group meetings and interviews with DART riders and bus drivers, helped me better understand project priorities and taught me new leadership and engagement skills.”
- Richa Verma, design build student
6. Collaborations with community stakeholders transform students’ perspectives on the potential of design to further the public agenda. Students worked with a professional agency to engage DART riders through (3) focus groups, (24) interviews, (10+) site walks, and (4,000+) surveys, that informed design priorities pertaining to safety, comfort, accessibility, and beauty. Comments like, “we would prefer to have a shaded place to sit at every bus stop rather than improved shelters in select locations,” and similar feedback helped reposition project priorities for DART leadership and students. As stated in the AIA guide, “Engaging Community,” design solutions created in partnership with end users prepares students to practice greater equity, increasing the professions’ societal impact over time.
“The impact community engagement through design build had on me was compelling, it fueled my eagerness for future projects and opportunities to influence people’s lives positively through design.”
– Anonymous Design Build Student
Connection 18
Above | Student build bus shelter prototype; photo credit: Chad M. Davis, AIA
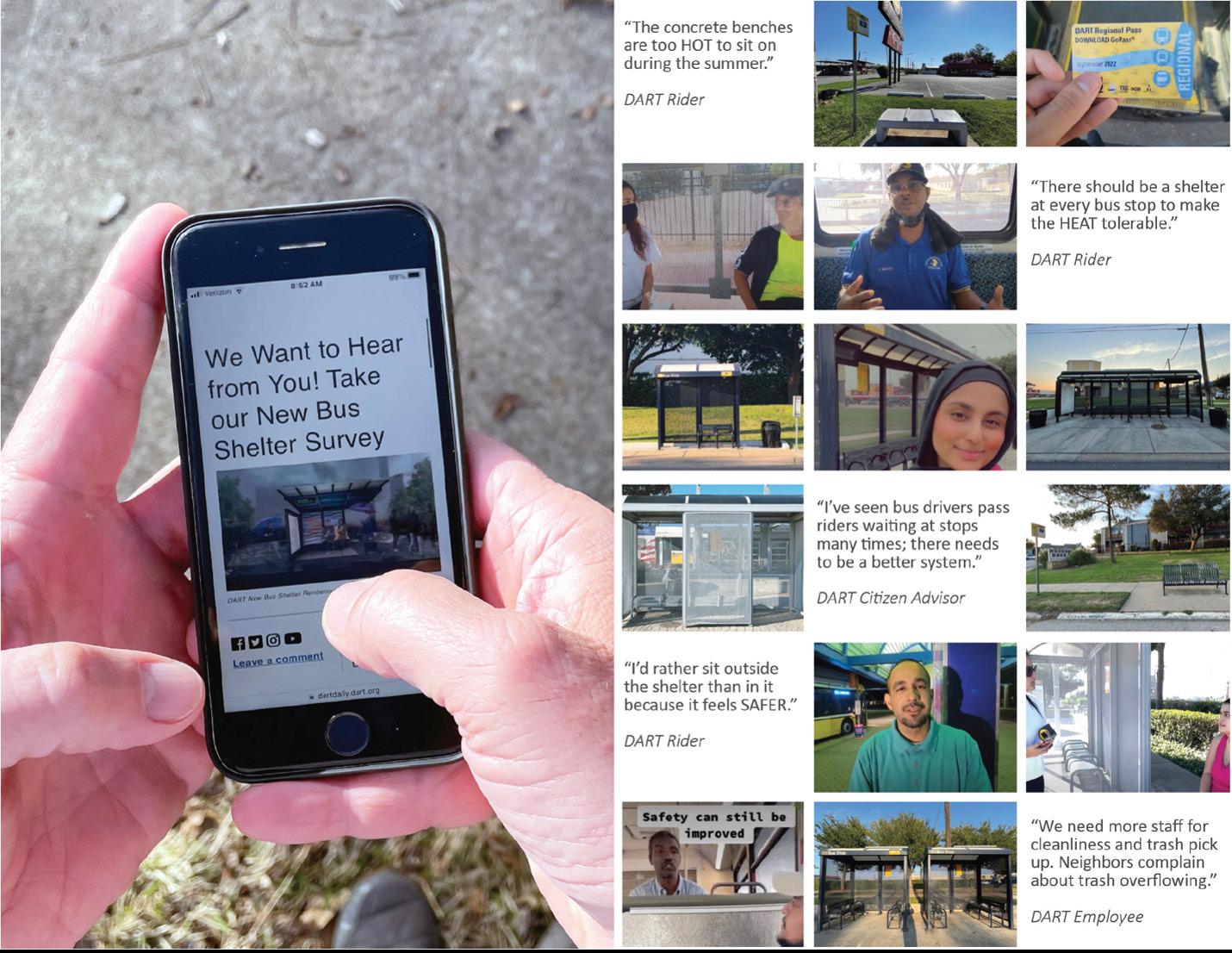
UTA’s Community Design Build Program has made an impact through various partnerships. “A Stop Worth Waiting For,” engages the modest bus shelter to illustrate how academic pedagogy can evolve practice through design excellence, community engagement, and experiential learning. Recently recognized with national, state, and regional design awards, this project exemplifies how academic design processes may begin to reshape professional practice of the future.
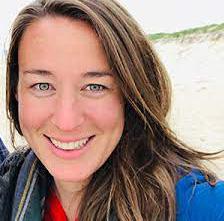
Vol. 23, Issue 04 2023 19
Julia Lindgren, Assoc. AIA is an Assistant Professor at the University of Texas at Arlington where she teaches design build studios and seminars on community engagement.
Above | Student engagement with DART riders
Historic Preservation in Architecture: Charles F. McAfee, FAIA, NOMA
Introduction
According to the National Council of Architectural Registration Boards (NCARB) on average, it will take someone 12 to 13 years to become an architect. Becoming an architect requires a professional degree, gaining experience in the field, and passing a minimum of six exams. It may be surprising to learn that there are only 121,600 architects licensed across the 55. U.S jurisdictions (NBTN, 2022). What might come as a bigger surprise is the fact that African-American women make up less than 1% of the total architect population in the United States (NBTN, 2022). This means there are less than 600 AfricanAmerican women architects in the U.S. There are a handful of organizations and initiatives that revolve around increasing the number of minority architects and shining a light on the racial disparity that is prominent in the practice. However, there is a lack of information for the public to read and learn about African-American architects. The purpose of this historic preservation and research project focused on Charles F. McAfee is to increase the visibility of African-American and other minority architects through the documentation process to help improve representation within the architecture community.
Procedure of Project
In the summer of 2022, I had the opportunity to increase the visibility of a prominent African-American architect named Charles F. McAfee, FAIA, NOMA. I worked as an undergraduate research assistant with Brittany Perez and Adjunct Architecture Professor Amy van de Riet, AIA to document his work. This documentation was focused on recording and photographing his work in the Kansas Historic Resources Inventory (KHRI), an accessible online database. All of the work we documented is located in Wichita, Kansas. Over three days in Wichita, we were able to document these 11 buildings: Wichita State University- McKnight Art Center/ Edwin A. Ulrich Museum of Art, Jackson Mortuary, MEFSEC Recreation Center (Lynette Woodard Recreation Center), Calvary Baptist Church, Family Consultation Service Office, McAdams Park Concession and Storage Buildings, McAdams Park Shelter Building, North Branch YMCA, Office Building for Dr. Linus Ohaebosim, Peterson Elementary School, and Residence for Mr. and Mrs. R.A. Eubanks.
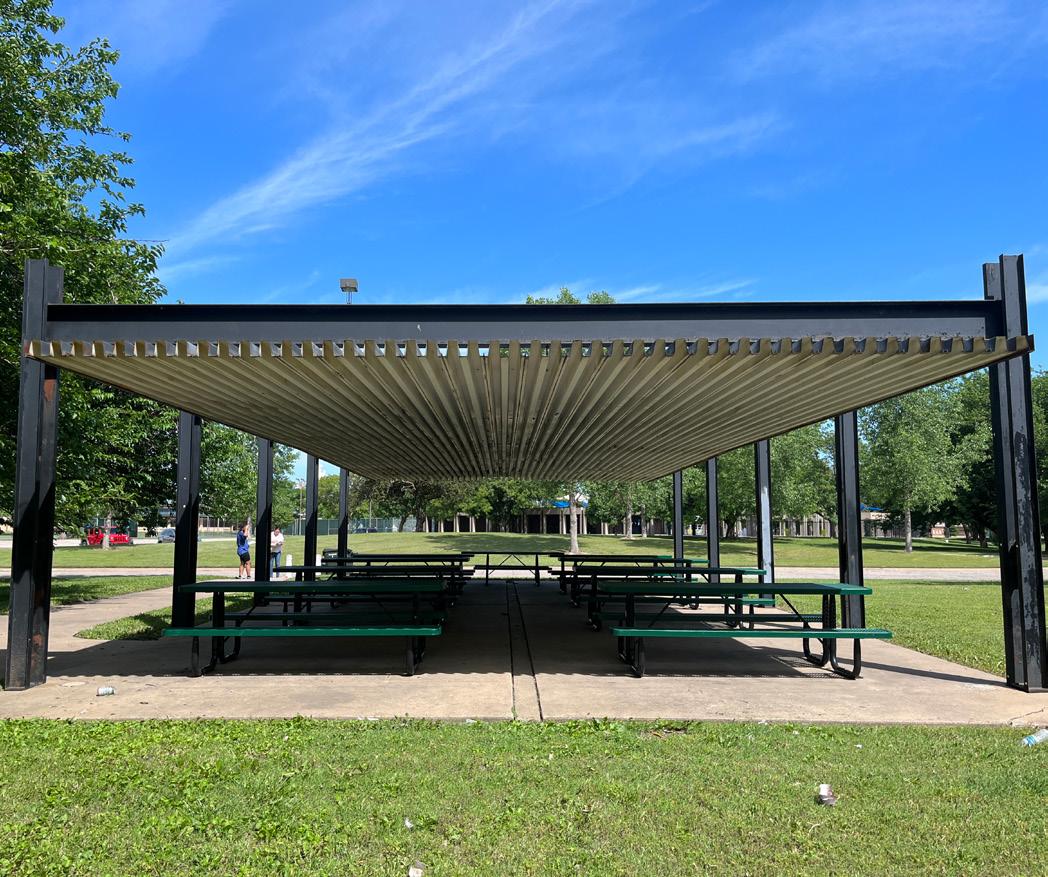

Connection 20
Above | McAdams Park
Above | McAdams Park Concession and Storage Buildings
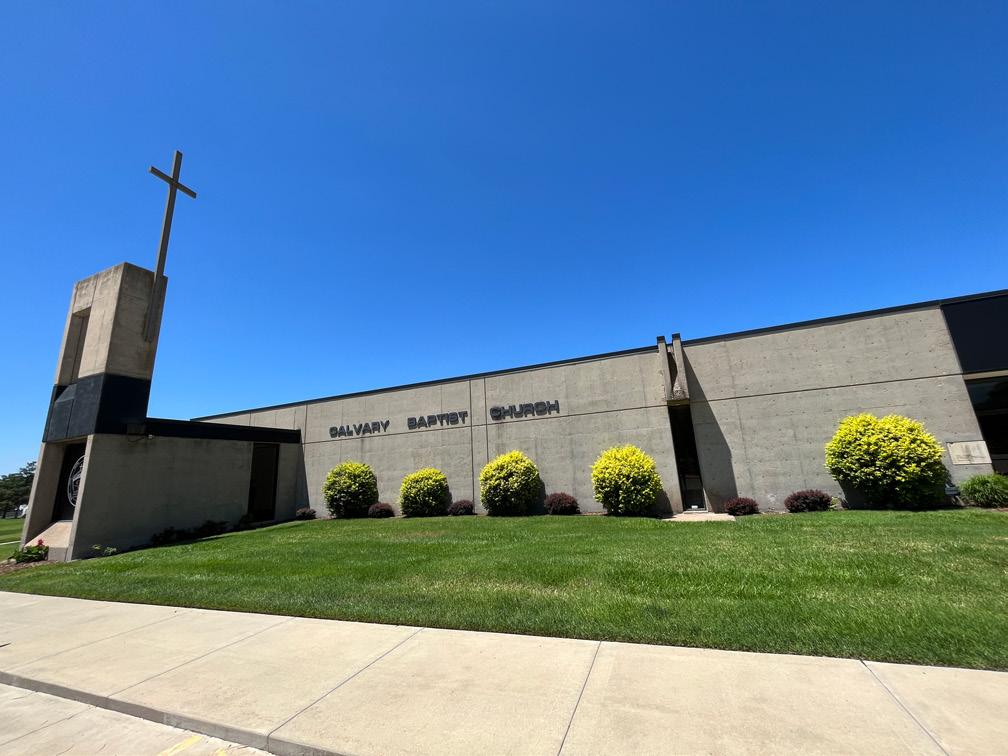
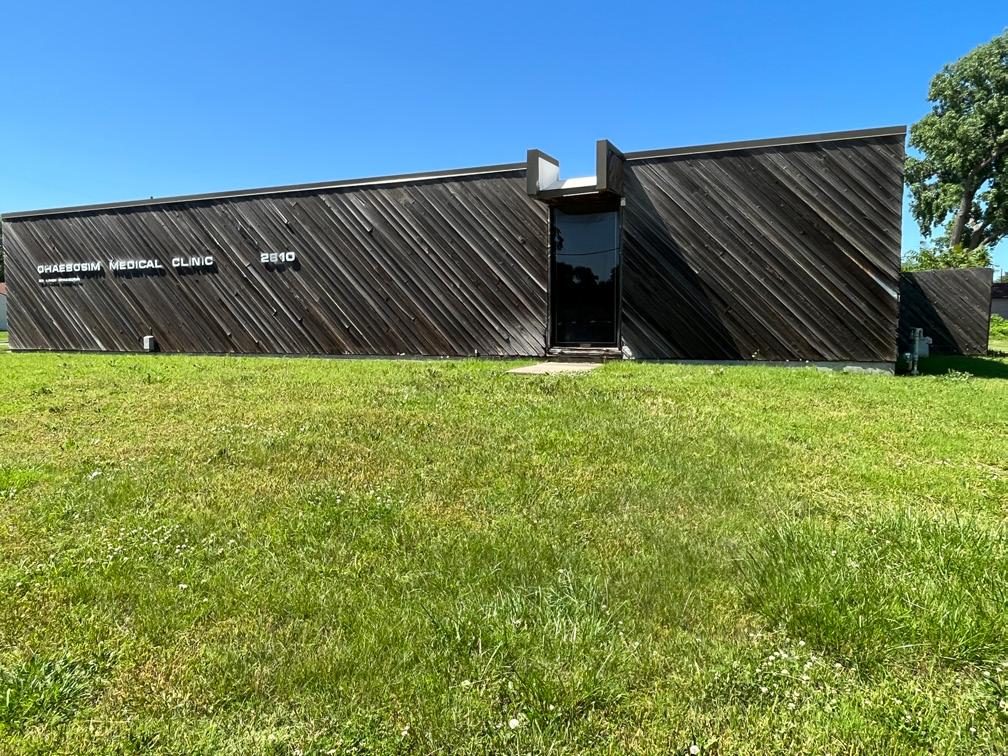
For the summer of 2023, I worked alongside Adjunct Architecture Professor Amy Van de Riet, AIA, and three other research assistants: Brittany Perez, Jonathan Wagner, and Ifeloju Olusanya to further the documentation of Charles F. McAfee’s work. Our focus was on further documenting one building for the Historic American Building Survey (HABS) database to be archived in the Library of Congress (both as a physical and digital
We spent three days in Wichita, Kansas
and
the McAdams Park Shelter. All of the final drawings done on-site and in AutoCAD, as well as the photographs and writing samples, we plan to have uploaded to the HABS database by the end of the year or early next year.
Charles F. McAfee, FAIA, NOMA
Charles F. McAfee, FAIA, NOMA was born on December 25, 1932, in Los Angeles, California. He went on to attend the University of Nebraska-Lincoln in 1958 where he graduated
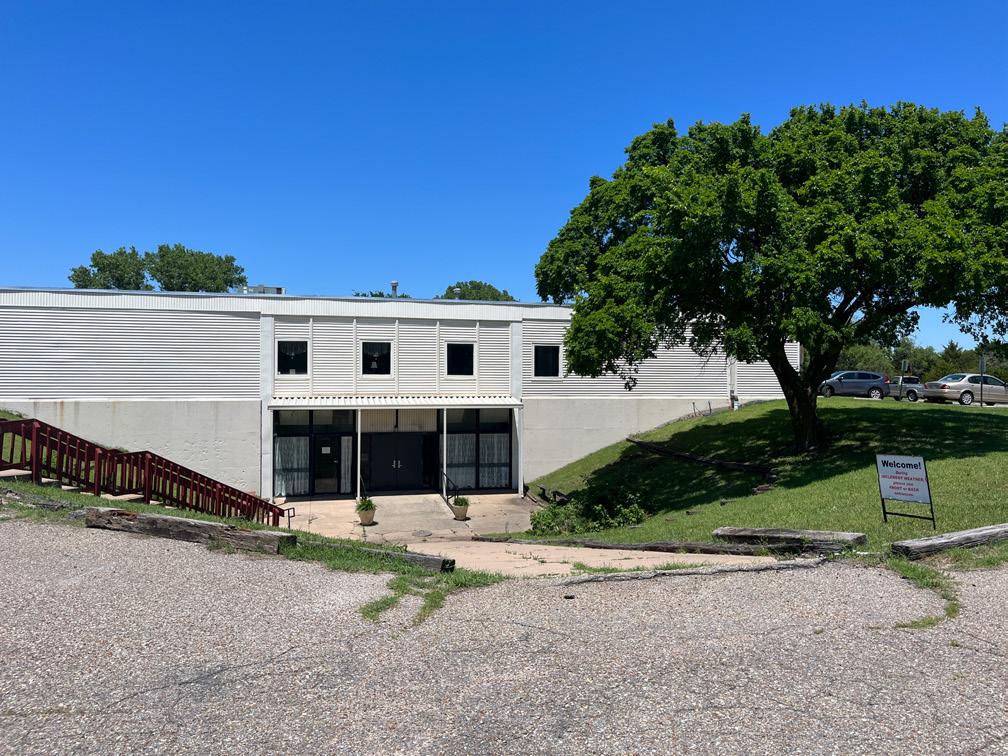
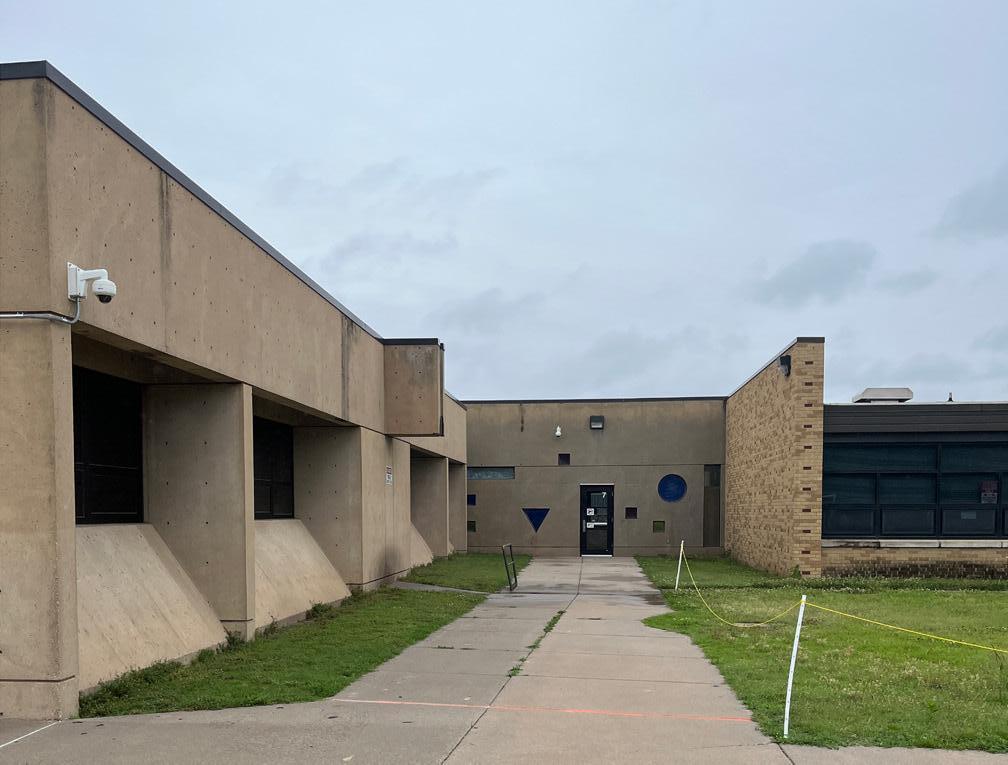
with a Bachelor of Science degree in Architecture. McAfee started his architecture career in the early 1960s when he opened his firm (originally named Charles F. McAfee Architects and Planners) in 1963 in Wichita, Kansas. Now the firm is called McAfee3 Architects which is run by McAfee’s daughters Cheryl L. McAfee and Charyl McAfee-Duncan since 2006, and it is a 100% female-owned African-American firm (“History and Capabilities”).
Charles F. McAfee, FAIA, NOMA is also one of the first AfricanAmerican licensed architects in the state of Kansas. Throughout his career, McAfee has distinguished himself in architecture through being involved with countless architectural and urban planning projects, many of which earned national recognition. His projects include institutional facilities, transportation structures, religious structures, recreational facilities, housing,
Vol. 23, Issue 04 2023 21
Above | Calvary Baptist Church
Above | Office Building for Dr. Linus Ohaebosim
Above | North Branch YMCA
Above | Peterson Elementary School
copy).
drafting
photographing
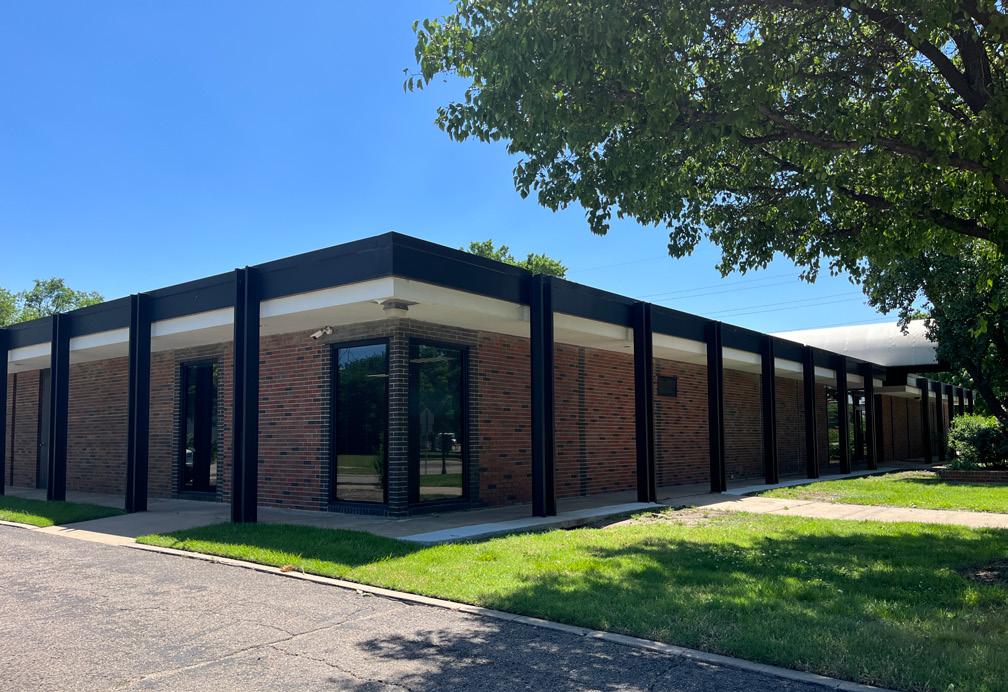
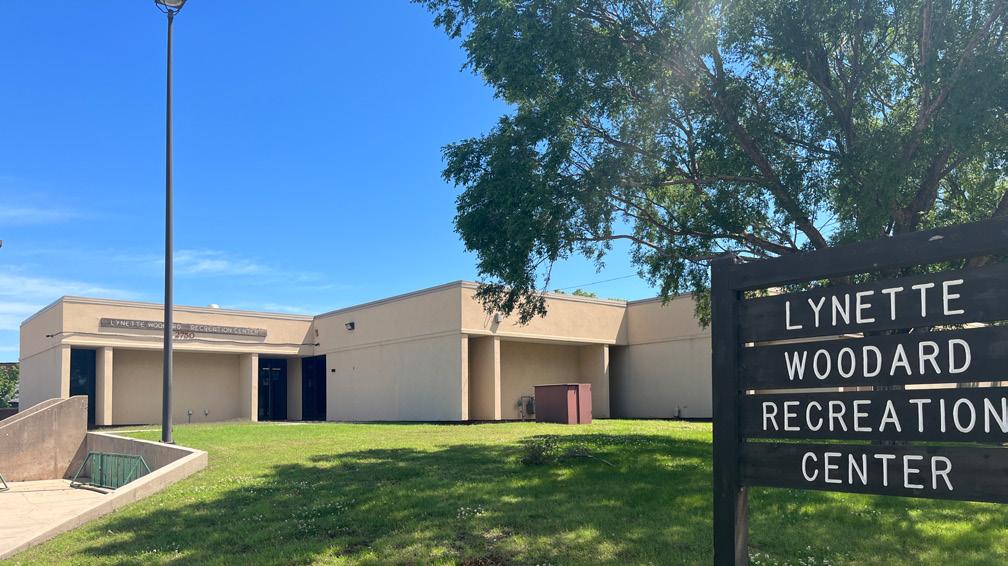
and commercial facilities. McAfee’s national projects have included the design and construction of FAA/NADIN computer facilities as well as design consultation and construction management of facilities for the 1996 Summer Olympics in Atlanta (“Charles McAfee’s Biography”). These projects have earned McAfee countless awards and distinctions, including the American Institute of Architects Kansas Chapter Excellence in Architecture Award and the Whitney M. Young Jr. Award. Additionally, he was elected as a Fellow of the American Institute of Architects (FAIA) (“Charles
McAfee has served on numerous professional and civic boards of directors, including President of the National Organization of Minority Architects (NOMA), President of the Urban League of Wichita, and was Midwestern President of Kappa Alpha Psi Fraternity, Inc. (“Charles McAfee’s Biography”). He has also taken his role as an architect a step further by providing mentorship to minority architects and planners. McAfee created McAfee Manufacturing Company Inc. to hire, train, and elevate workers from the community offering a holistic hiring approach that provided skills training to teach trades such as welding,
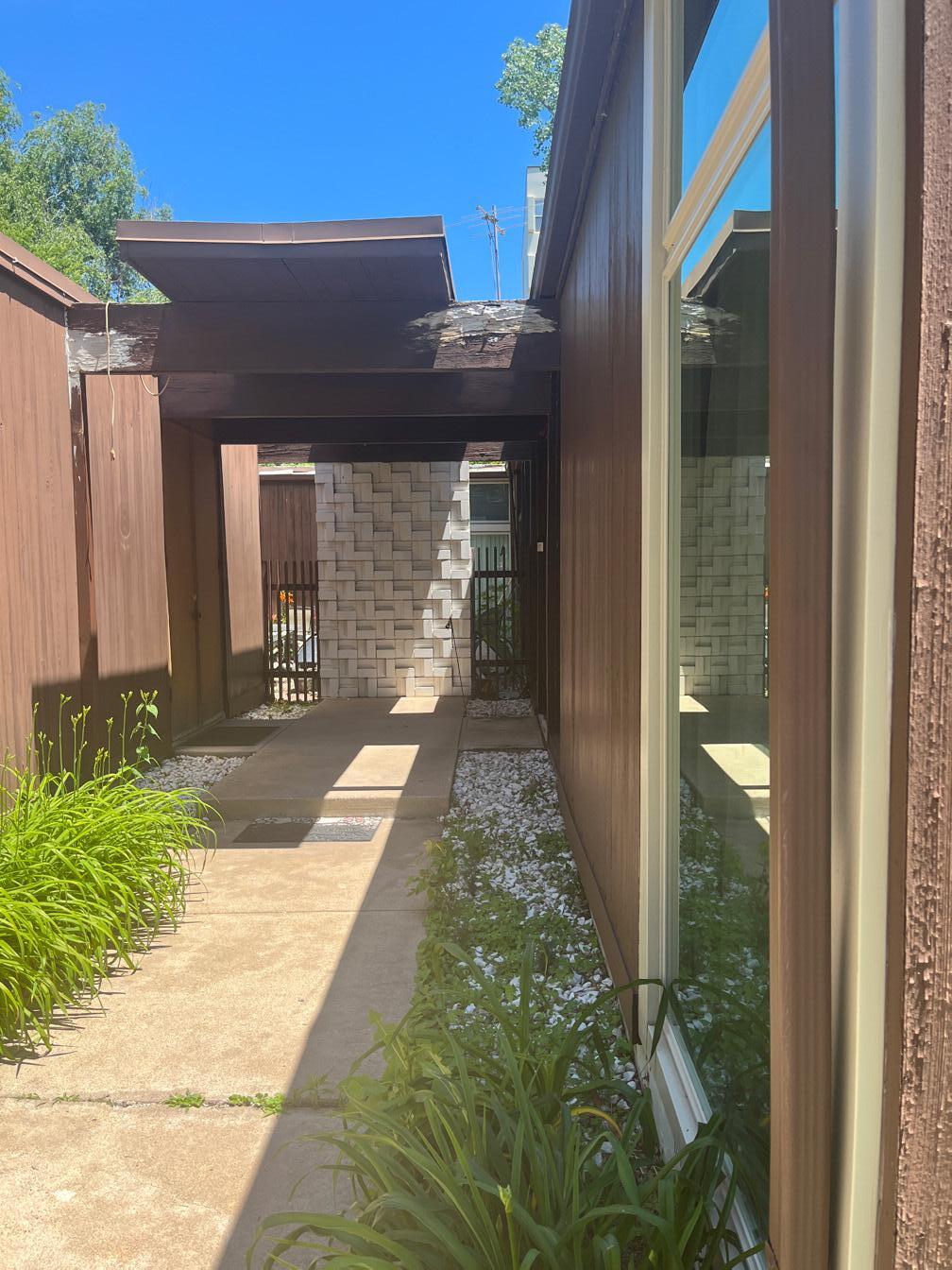
drywall finishing, and electrical installation (McCulloughVondrak 2022).
Documentation Process
The documentation process for architecture is about “... recording specific details and features of a building such as stone shaping techniques, mortar application, doorways, hearths, and vents. This can be done by creating detailed drawings or scaled digital photographs of each wall within a site.” (“Architectural Documentation”). The value of documentation is its ability to help communicate a building’s original usage and the way it might have changed over time. In the state of Kansas, there are three comprehensive resources used to document architecture. The National Register of Historic Places, The Historic American Building Survey (HABS), and the Kansas Historic Resource Inventory (KHRI). All of these sources are extensive, online collections of historic building information.
However, these major collections are lacking in representation of African-American licensed architects. Without proper documentation and the ability to find information on these
Connection 22
Above | Calvary Baptist Church
Above | North Branch YMCA
Above | MEFSEC Recreation Center (Lynette Woodard Recreation Center)
McAfee’s Biography”).
buildings, the work by these architects is nearly invisible. A perfect example of this is an old entry found on the KHRI database that lists the architect/designer/builder for the Jackson Mortuary as “unknown” even though Charles F. McAfee is the architect for this building (we have since updated a new entry with accurate information). This is why documentation is important in architecture. Without proper documentation, architects do not get credit for the work that they have created which can devalue them in the architecture world.
Future Directions
The lack of diversity within the architecture community can be from architecture students finding interest in other career fields as it can be discouraging to not see any role models who look like them. Alternatively, candidates who are pursuing licensure do not pass an ARE exam on the first try or do not gain enough hours in a certain category according to the AXP or personal hardships. However, numerous organizations, initiatives, and people are working to help diversify and make the architecture profession more equitable. Organizations such as the First 500, the Architects Foundation Diversity Advancement Scholarship, the NOMA Foundation Fellowship, Project Pipeline, and the Gensler Rising Black Designers Scholarship (Hilton & Kaweck 2023).
In the future, there will hopefully continue to be accessible resources that show and encourage diversity in the architecture world whether it’s for a young child who has an interest in architecture, an architecture student needing mentorship or financial assistance to stay in school, or somebody who is curious to learn more about a building. As time goes on, the discussions on how to diversify the architecture profession, and why diversity and equity in the architecture profession are important and valuable must continue.
Personal Impact
Contributing to architectural historic preservation research has provided me with a unique perspective and an opportunity to engage with the architecture community outside of the classroom. As stated above, I’ve learned about incredible organizations and trailblazing architects not traditionally taught in academia. Researching has created an enthusiasm and passion in me to continue sharing this knowledge to make a positive impact in this field both for myself and others.
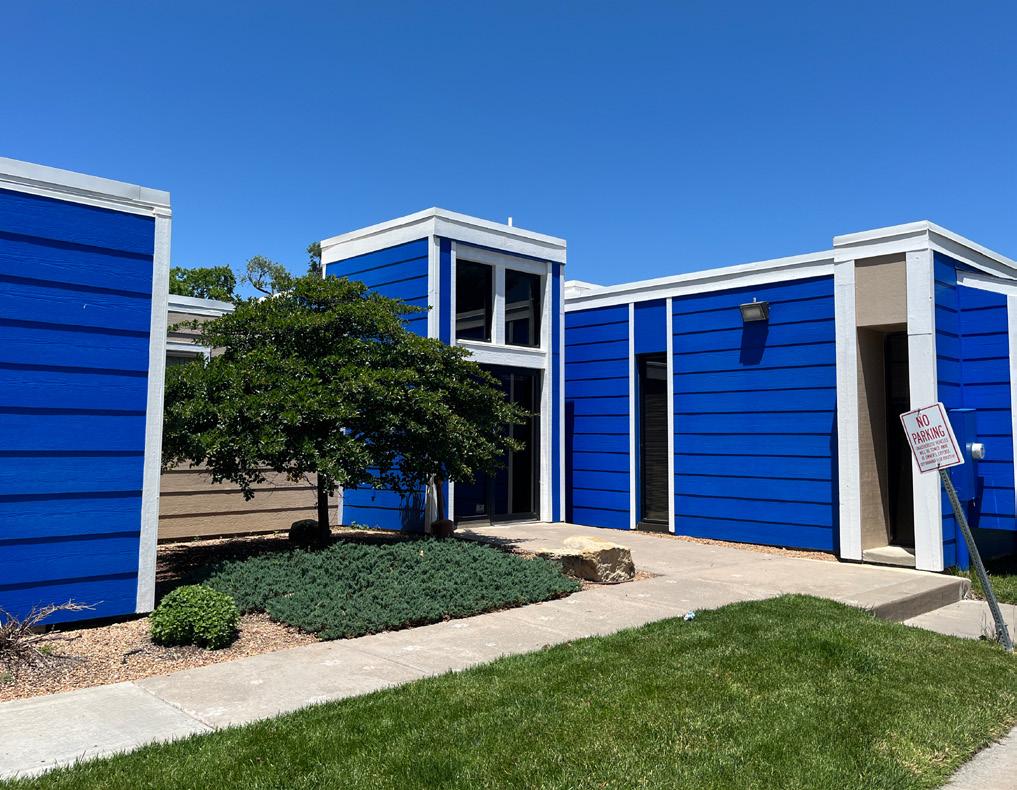
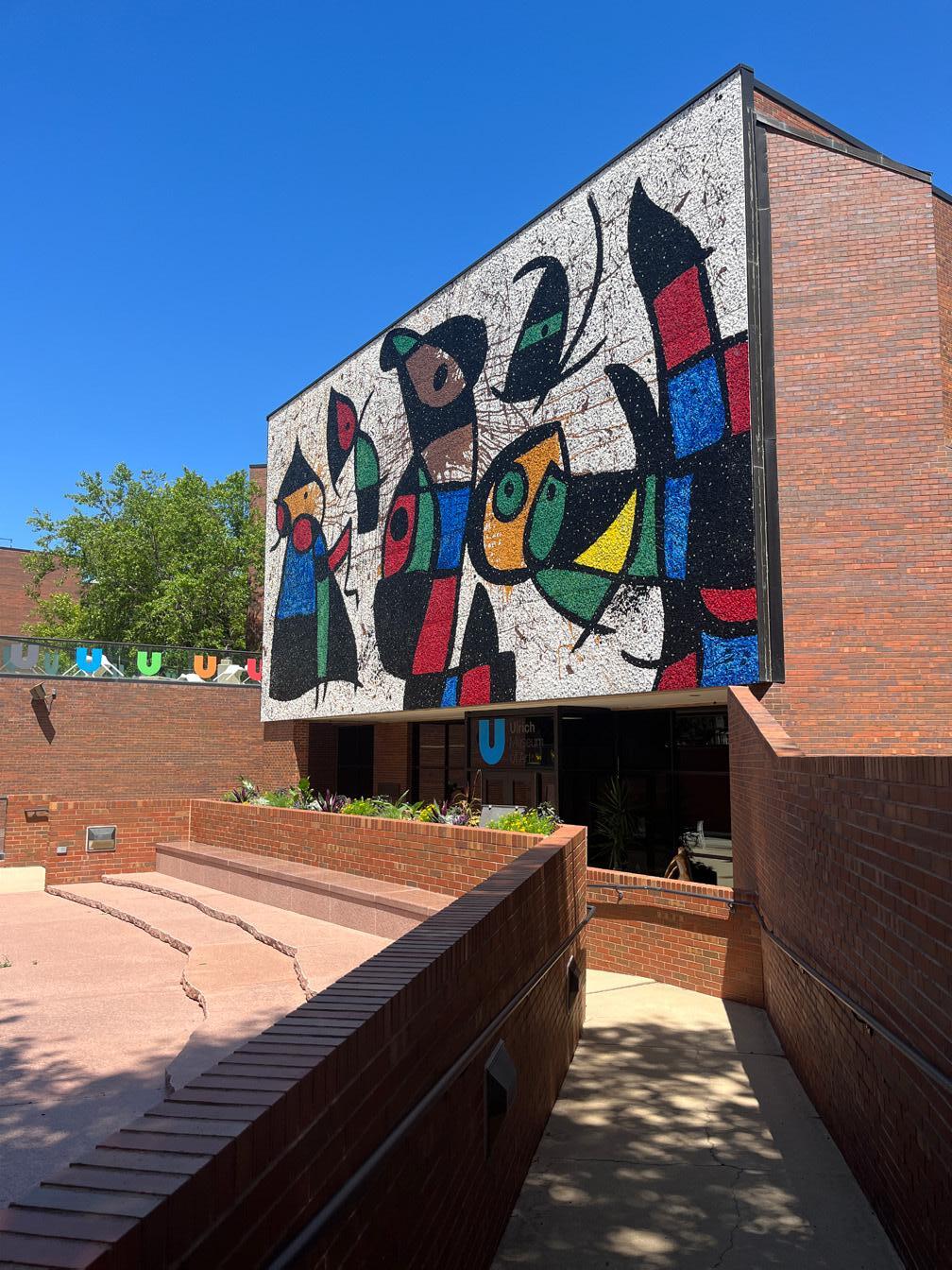
Vol. 23, Issue 04 2023 23
Above | Wichita State University- McKnight Art Center/ Edwin A. Ulrich
Above | Family Consultation Service Office
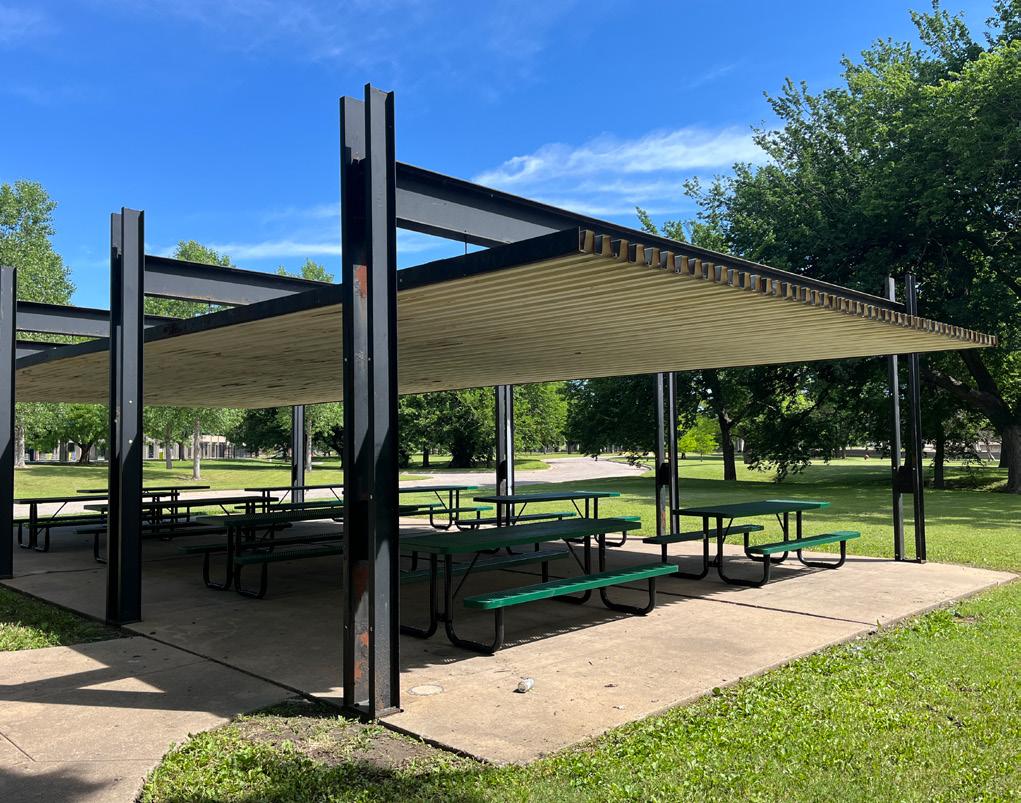
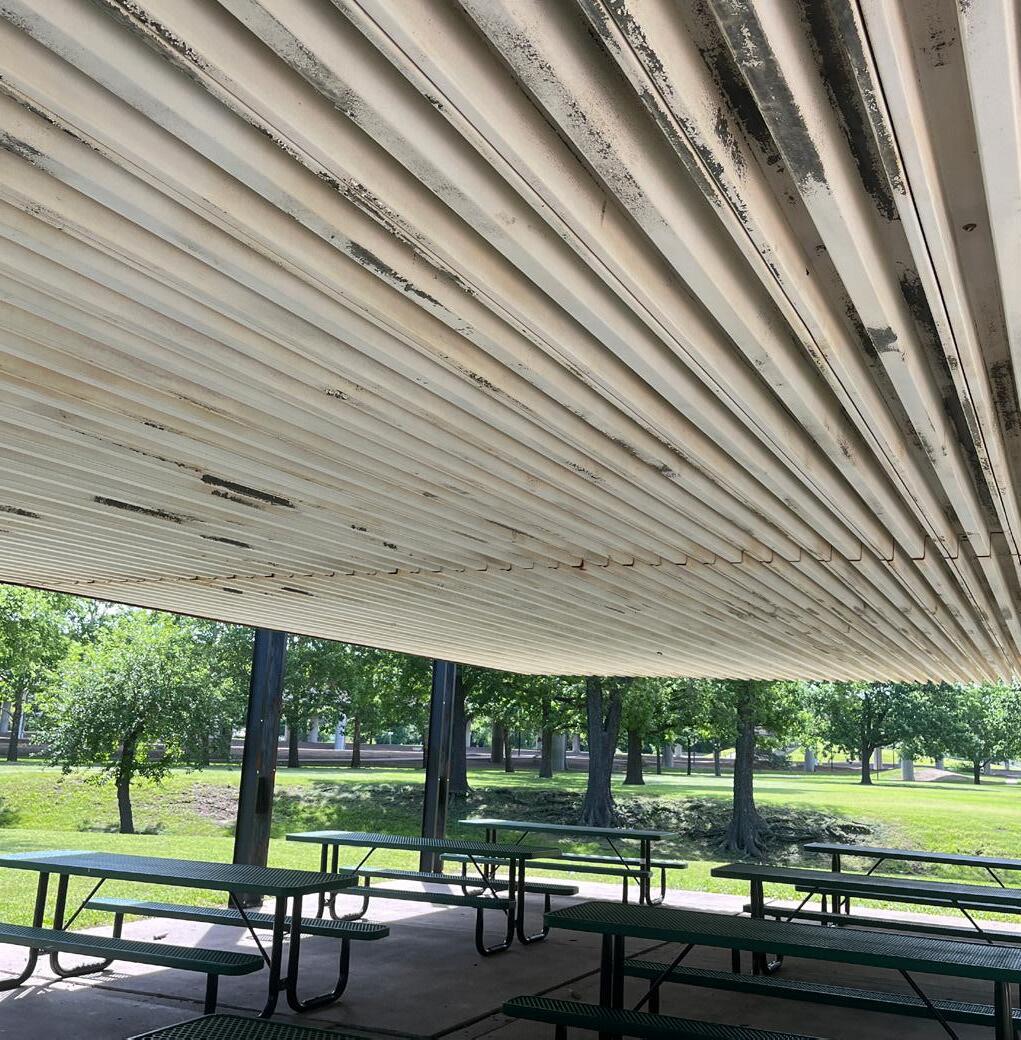
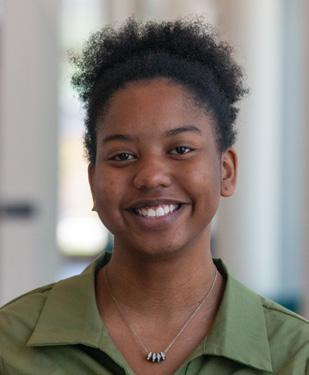
References
“Architectural Documentation.” NPS. Accessed June 23, 2023. https://www.nps.gov/meve/learn/historyculture/ arch_doc.htm
“Charles McAfee’s Biography.” TheHistoryMakers. Knight Foundation. Accessed May 26, 2023. https://www. thehistorymakers.org/biography/charles-mcafee-39
Hilton, Clarire and Kawecki, Jenny. “11 Initiatives Supporting Black Voices in Architecture.” National Council of Architectural Registration Boards. Accessed July 14, 2023 .https://www. ncarb.org/blog/11-initiatives-supporting-black-voicesarchitecture
“History and Capabilities.” McAfee3 Architects. Accessed July 8, 2023. http://mcafee3.com/history/
“Kansas Historic Resource Inventory.” KHRI. Accessed June 8, 2023. https://khri.kansasgis.org/
McCullough-Vondrak, Kerry. “Honoring Charles F. McAfee, one of the first African Americans to earn an architecture degree from UNL.” Architecture UNL. Accessed June 10, 2023. https://architecture.unl.edu/news/honoring-charlesf-mcafee-one-first-african-americans-earn-architecturedegree-unl
“NBTN 2022 Demographics.” National Council of Architectural Registration Boards. Accessed June 15, 2023. https://www.ncarb.org/nbtn2022/demographics.
Connection 24
Monet DeFreece
Monet DeFreece is a third-year Master of Architecture student with a minor in Anthropology at the University of Kansas. DeFreece is also the Public Relations officer of NOMAS and the Treasurer for Women in Design at KU.
Above | BAM Student Activity
Above | BAM work group and students
Belonging and Inclusion: an Interview with Shannon Dowling, AIA
Shannon Dowling is an educator, architect, and higher education strategist who focuses on creating research-driven and studentcentered learning environments. She collaborates closely with educators, students, and administrators to create inspirational yet functional campus spaces where every college student feels comfortable, safe, and ready to succeed.
Shannon recently completed a yearlong fellowship with the Society for College and University Planning (SCUP), for which she studied the role that physical campus space plays to facilitate belonging for college students. Shannon was recognized with AIA Virginia’s 2023 Award for Distinguished Achievement in recognition of her work, her research, and her service and advocacy to her local community.
CB: Welcome, Shannon! Recent higher education strategic plans emphasize the importance of diversity, equity, and inclusion. These goals focus on faculty growth, student enrollment and retention, academic programs, culture, and practice. How are these values typically applied to physical spaces?
SD: As I worked on master planning and facility planning projects in
2016, 2017, and 2018, I kept seeing the words diversity, equity, and inclusion pop up in strategic plans. They identified ways to increase diversity on campus: enroll more students of color, hire more faculty of color, and host faculty training sessions on inclusion. But whenever I looked at the metrics for success within these plans, there was no mention of physical space.
While teaching, I had conversations with my students about their unique backgrounds, experiences, and individual needs. It made me realize that, as educators, we spend minimal hours with students each day in the classroom. But as architects, we are designing the entire campus in which they grow into the next version of themselves. I felt like there was a void in research on the connection between space and belonging. So I submitted a research proposal to SCUP in the spring of 2019. It was initially rejected, but they called me in February of 2020 and asked me to resubmit. And we all know what happened in March of 2020 with the pandemic, followed by the social justice uprising that summer.
CB: It sounds like you were a year early to the equity movement. You identified the problem, but it took others another year to appreciate that it was a topic worth researching.

Vol. 23, Issue 04 2023 25
Above | Source: SCUP Research Report and included Playbook
SD: I wasn’t the first architect to research the topic, but there was still a professional void; most people weren’t asking these questions three or four years ago.
CB: What type of issues did you come across in your research? What needs of students are often missed in the planning and design stages?
SD: Let’s start with the good decisions happening across the design spectrum. We were already talking about more sustainable design in terms of social, economic, and environmental sustainability. We were designing buildings with gender-inclusive restrooms, lactation spaces, nap pods, and affinity spaces. But we hadn’t yet identified issues like homogeneous, forward-facing classrooms; siloed buildings; building names, décor, and artwork; or architectural styles that are Eurocentric, austere, and full of Christian undertones as barriers to inclusion. Are those spaces welcoming students to campus? What do they say about who belongs and who doesn’t? What message do we want to send to attract our students?
CB: Is that just the “collegiate style” that we have come to associate with higher institutions? Is that starting to change?
SD: The Gothic Revival, or Collegiate Gothic, style was popular in the late 19th and early 20th century. Architects such as Ralph Adams Cram were mimicking styles of European monasteries because they wanted to project the image of academia as something austere and pious.
CB: Almost like a spatial manifestation of reputation or ego. So, you mentioned a few questions to keep in mind. WHAT can we ask and WHO can we ask as architects, designers, and planners to more appropriately embrace DEI values?
SD: The big thing I learned through this research is WHO to ask. I began the project by asking administrators, faculty, and staff questions about
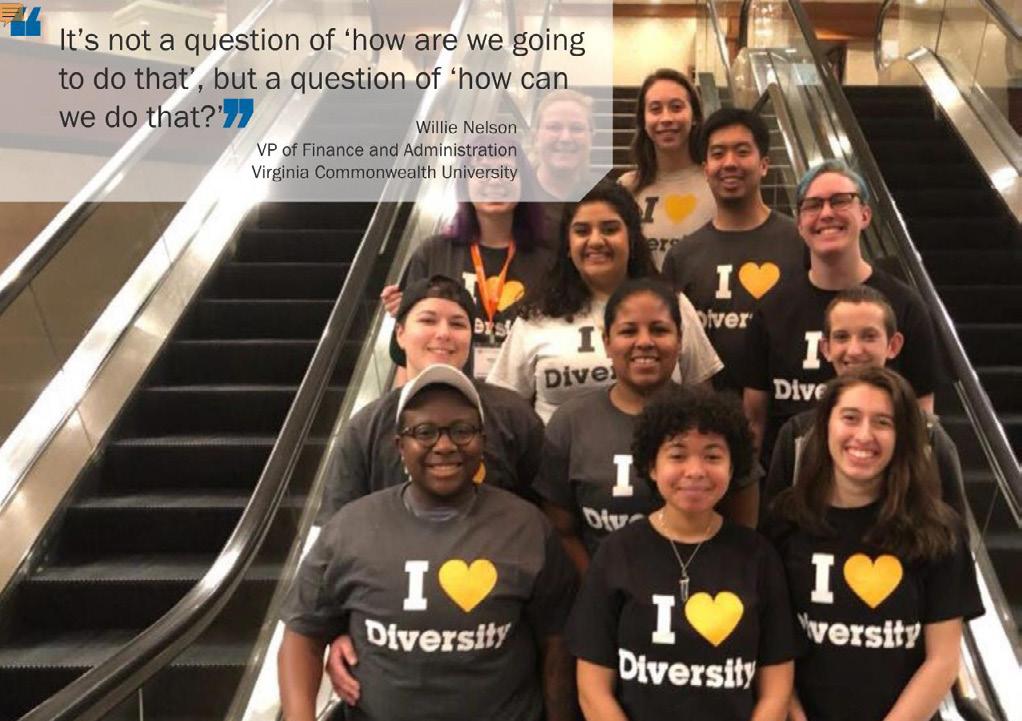
how they considered their physical space in the overall DEI equation; everyone just looked at me and said, ‘Wow, we should be talking about that. But we’re not.’
Then I decided to talk directly with students; they could tell me precisely what made them comfortable and uncomfortable. Most students want the same basic things: to have their physiological needs met, feel seen, and have autonomy when choosing how to occupy a space.
At Ayers Saint Gross, we have learned that a single in-person engagement session is not sufficient for authentic design feedback during a project process. We must reach out multiple times in different ways. Have on-campus sessions, but also host virtual sessions, accommodate asynchronous commentary, and check-in multiple times. ‘Did we get this right?’ ‘Is this what you would like to see?’ ‘Would this actually facilitate your needs?’ We are beginning to engage in more authentic and meaningful ways, we are putting in more effort, and we’re getting better at listening to end users.
CB: When you hear needs for spaces, does something that is “designed for everyone” really work for anyone? What is your response to people who argue for standardization or cost efficiency?
SD: When we try to design a single solution that works for all, we’re designing for no one. Hand the choice over to the user by designing places that are adaptable and offer variety. Recognize that people need different things at different stages, regardless of their ability or intersectional identity.
CB: If a school has a limited budget and has previously defaulted to standardized designs, what investments will have the most impact if spaces are designed or products are purchased to embrace more inclusivity?
SD: The biggest return-on-investment (ROI) that a university can make, for themselves and society, is to keep a student in college. When a student drops out, the university loses their tuition revenue and must attract additional students to replace that revenue. It also dings their 6-yr graduation rate. If your goals are student success and degree completion, wouldn’t you purchase the type of furniture needed to make student success happen? If you are making quick ROI decisions about a $300 chair at the risk of a $30,000 tuition, then you’ve got your value system wrong.
Outdoor spaces are important because these are our first impressions. These are the spaces that welcome students to campus, connect our buildings, and connect colleges to surrounding communities. It’s important to think about what that threshold says. Is it a big, foreboding gate? Does it welcome you or tell you to stay out?
The other space that’s not often thought of in terms of student success, equity, and inclusion is faculty and staff space. For students to succeed,
Connection 26
Above | Source: NAAB
they have to build connections. The more connections that you build in college, the more successful you are, the higher your likelihood of graduation is, and the higher your likelihood of success after graduation is. That interstitial space for students and faculty/staff to interact is some of the most important space on campus: it’s the reason why we are on the physical campus.
CB: Is it more effective to locate faculty offices closer to the academic spaces, the classrooms, or just make them welcoming wherever they are?
SD: You must be able to find and get to the faculty and staff offices, but first you must know that faculty office hours offer time and space for students to get to know their professors outside of class. I was a firstgeneration student; I didn’t know that faculty office hours were a thing. I’ve seen that thread repeated from first-generation students over the last 25 years. So, if we locate faculty offices so that they are visible to students, then students are encouraged to use office hours. A faculty office layout that looks like a hotel corridor isn’t welcoming.
With that said, I know faculty need focus time, so maybe we integrate touch-down space outside of classrooms and instructional labs for office hours with students, and then also have quiet, removed space where they can get their heads-down work done.
CB: You also have recently completed an analysis of the student life spaces at the University of Washington (UW), can you talk about that research?
SD: After I presented my SCUP research in 2022, Rob Lubin, the Director of Facilities Planning at UW-Seattle, approached me to say that he had been looking for a way to assess the residential built environment through the lens of diversity, equity, and inclusion. The assessment project offered proof of concept for the playbook.
UW had built 12 residence halls over the past decade. They had been very cognizant of their student population—trying to meet the needs of different types of students—and they wanted to assess their progress. So, Ayers Saint Gross adapted the playbook to look specifically at residential spaces at four scales: the individual unit, the floor, the residence hall, and the residential neighborhood. We examined the themes of choice and voice, connection, comfort, security and wellbeing, and signage and direction, as we assessed their residential life spaces.
CB: What were some successes and failures?
SD: UW was thoughtful about having the right ratio of study and social space to individual rooms or units. Many institutions have made a mistake over the years: as enrollment outpaced available housing, institutions converted common space into additional residential units. Suddenly, you’re in a residence hall with nothing but corridors. Everyone shuts their door and you don’t know who lives next to you. UW was very
intentional about having both social space and study space on every floor of every residence hall.
Something else that was great that they did was having windows at the end of every corridor which helped with natural light and orientation.
One controversial issue we uncovered during our assessment concerned color. The architects had mapped sunlight patterns onto the building facades and utilized accent walls within the individual dorm rooms to reflect the light pattern. Some were orange, others were yellow, green, or blue. The colors told an architectural story, but the students didn’t know the story; they only knew that they did not want a bright orange wall in their room. I think getting student feedback before making such bold design decisions is important. When students heard the story behind the accent color, they were more accepting of it, but without knowing the story, many students found it distracting to land in a dorm room with a bright orange accent wall.
CB: That reminds me a lot of my freshman dorm experience. Our university had converted our lounges into suites, so the people in my dorm didn’t have any gathering space. I never really had a chance
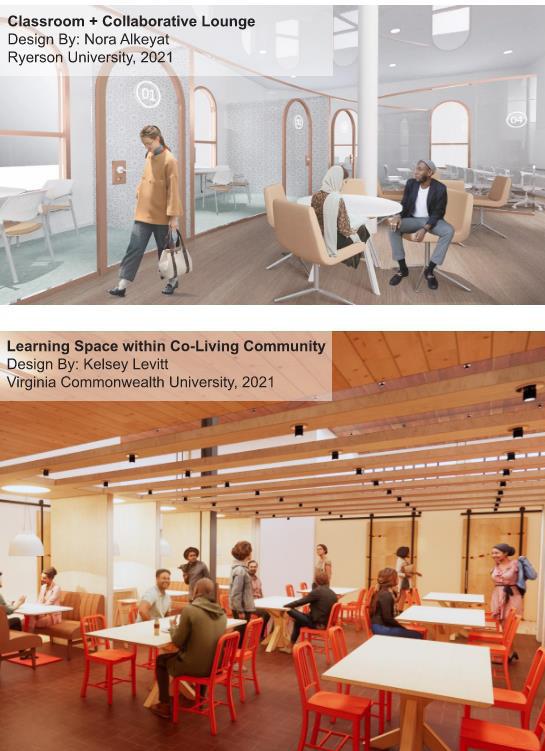
Vol. 23, Issue 04 2023 27
| Learning Environments
Above
to get to know other people in my dorm, so I was thankful to have studio as a place to socialize and study outside of my room.
SD: Yes, as architects, we often forget that we had a home base at our desk in our studio. Most other students don’t have that home base, especially in their first- or second-year.
Some of the trends we’re seeing in terms of residence halls are that more and more students are requesting to live in singles, but then there’s really nothing to draw them out of their rooms, as the younger generations largely communicate asynchronously through text and social media.
My oldest son is a first year at William and Mary. They have these old, tiny, outdated residence halls; but the layouts foster a wonderful sense of community. There are only 18 people on his section of the floor, and as such, they have gotten to know each other really well. The hall is a square with a shared bathroom and social space. By comparison, many newer residence halls are larger and laid out in a linear fashion, where you don’t cross paths with as many residents. I fear we may be shortchanging students of the chance connections cultivated in smaller, intentional residential communities.
CB: That sense of community is very important. The social spaces probably play a huge role in fostering those relationships. Before we leave, what are campus design trends we should get rid of?
SD: The first: peninsula-shaped desks in faculty and staff offices. Offices help connect people. If you put a desk across the middle of a space, you’re dividing that space in half and saying ‘This side of the desk is my private space.’ The desk becomes a barrier and creates a hierarchy, impacting that valuable student-faculty relationship.
The other trend we need to end is the entryway social stair. Social stairs cater to non-disabled extroverts. It’s important to have a variety of informal gathering and study spaces within academic buildings; some should be small and quiet and cocoon people, while other spaces should be designed for larger gatherings. Having a balance of scales and space types in lieu of that one grand gesture recognizes the needs of a wider swath of stakeholders.
CB: What are design trends we should embrace?
SD: We should prioritize peoples’ basic physiological and biophilic needs. Give people the ability to dim lights, raise or lower shades, and adjust the temperature within a couple of degrees. Give people adjustable chairs and desks so that they can be comfortable.
And then I think something that we’ve been doing well that we need to continue to do is having gender inclusive restrooms and changing tables in restrooms. These simple additions say to students, ‘We see you and we value you. We’re glad that you’re here.’
CB: Is there any final note that you want to leave our readers with about education spaces and your hopes for them in the future?
SD: Bring people into the conversation and bring a diversity of people into the conversation. Don’t be afraid to ask hard questions and have tough conversations. Get it wrong. Follow up. Follow through. Learn, move forward, and continue to do better.
CB: Excellent. Thank you, Shannon.
Footnotes
If you’re interested to learn more about Shannon and her research, see:
Shannon Dowling, SCUP Research
https://www.scup.org/bio/shannon-dowling/
Ayers Saint Gross, Shannon Dowling
https://ayerssaintgross.com/people/view/shannon-dowling/
AIA Virginia Award for Distinguished Achievement
Ayers Saint Gross, Student Life Playbook
https://ayerssaintgross.com/practice/news/2023/09/shannondowling-wins-aia-virginia-award-for-distinguished-achievement/
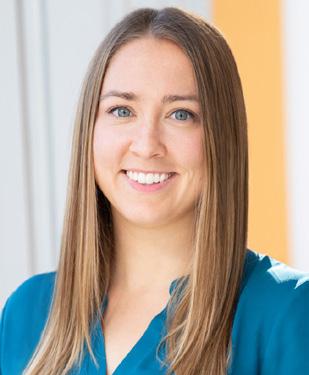
Caitlin Brady, AIA, LEED BD+C
Brady is a Project Architect and Associate at Ayers Saint Gross and host/producer of Architectette, a biweekly podcast that amplifies the voices of women+ working in AEC industries.
Connection 28
Architects of Tomorrow: Successful K-12 Engagement and Enrichment Strategies
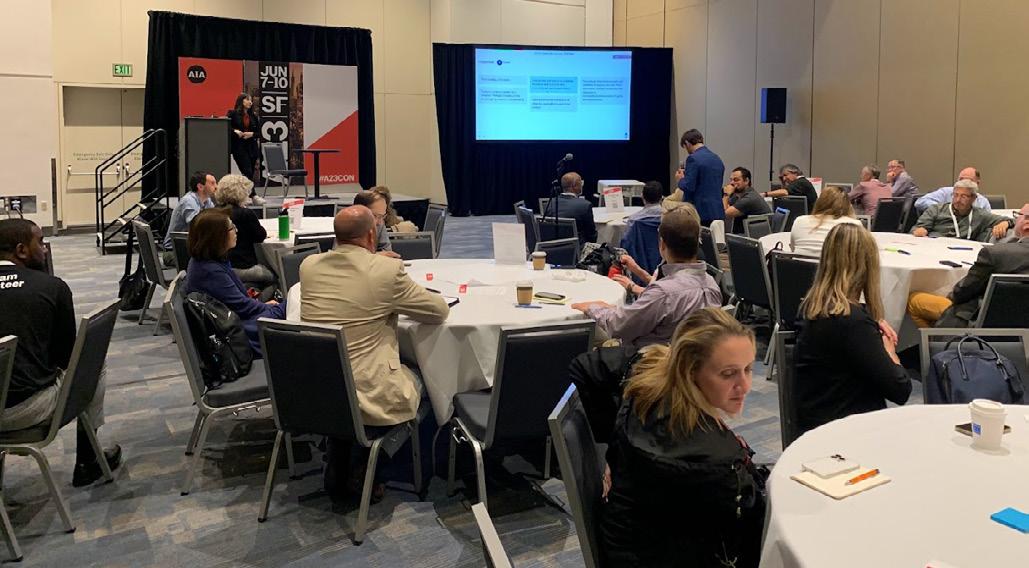
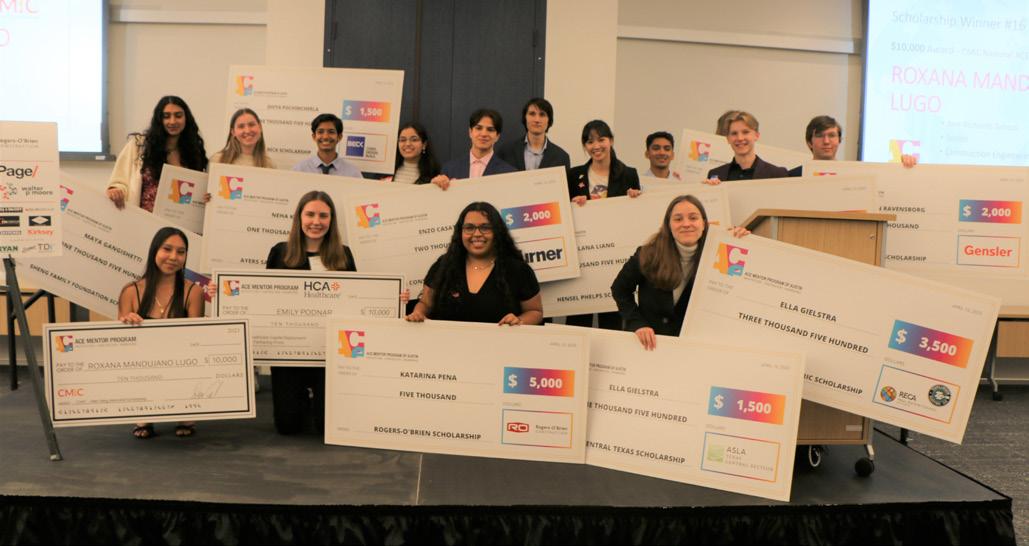
Think back to your first experience in architecture – the first spark that turned into your future career. Whether it was Legos, a summer camp, high school drafting class, or a leap of faith –we all started with that initial interest. Some of us leaping into a profession that was unknown and calling to be explored.
In the same manner, think to the mentor or program that made your dream become a reality. As we discuss equity and belonging within the profession, it would be remiss not to mention the power of outreach and mentorship when moving the needle toward a better tomorrow. No matter where you started from – the goal was reached, celebrated, and exceeded with the support of your community.
How can architecture attract more interest from the K–12 setting?
Organizations, higher education and degree-granting institutions, architects, practitioners, and educators are working to make architecture a more accessible profession through
campaigns, mentorship, and outreach programs. Although successful, there is great potential for fundamental and structural changes to move into the public education and nonprofit spaces to further address this need and develop largely untapped populations and relay a profession more reflective of the communities we serve.
When designed well, public and private partnerships can grow and nurture our future professional to dramatically bridge the future of education and practice. While educational models are powerful college access tools, there is an added level needed to achieve a holistic approach for students to see the bigger picture. AIA and allied organizations have created immense support networks to provide a starting place for these programs and partnerships to find their place in developing the minds of tomorrow to be exposed to the profession of architecture. The AIA K-12 Pathways Initiative1 follows a blueprint with three goals in mind:
• Inspire youth to learn about the power of design through free activities and AIA Future Focused videos.
• Nourish curiosity to engage in solving grand challenges with design thinking through career exploration programs, information, and resources.
• Connect students with architects and design professionals through local chapters, social media, and videos to demonstrate what a day in their lives may be like.
See more in the Case Studies portion below and in the resources section.
Looking to develop a program of your own or start the conversation of starting a new outreach campaign in your region? Here are some helpful tips to get started or to start a board and leadership team for a new program.
Tip 1: Find your Audience.
As you begin to embark on the journey of outreach – start with determining your needs. Are you looking to support an elementary school network? Middle school? High School? If possible – survey your audience where it suits best. This can come from your local AIA chapter to gage potential volunteers or connecting with a campus or after school program like Boys and Girls Club of America.
Start to determine the size and interest needed. Year one may look very different from year ten – but it starts with the proper planning and surveying to support the detailed decision making to come.
Vol. 23, Issue 04 2023 29
Above | AIA 2023 Conference on Architecture, K-12 Engagement Open Forum
Above | ACE Mentor Program of Austin Scholarhip Presentation.
Tip 2: Build a Partnership and Determine your Infrastructure.
Partnerships are at the core of what we do in developing longevity and succession, it is best to engage partners across industry and educational backgrounds. The idea to start a K-12 Committee or partnership with a school is best supported by a network of volunteers aimed at moving forward together. Find fellow passionate practitioners who are looking to accomplish the same task.
When determining your next step once an audience is developed, look to other resources as potential partners to begin your own chapter – like an ACE Mentor affiliate, or build your own from trusted benchmarks and professionals. Resources can be found on both AIA and affiliate network websites, such as the NCARB Guide to a Career in Architecture2
Tip 3: Strategic Planning
Now that you’ve got a general idea of your potential audience size, partners, and volunteers – it’s time to zone in on the very important, and finer details that can allow your infrastructure to allow more flexibility in your commitment availability over time. Often, when setting up programs, there can be added levels of engagement ranging from – signing a memorandum of understanding with a partner, establishing fundraising mechanisms or sponsorships, starting a 501c-3 or similar nonprofit entity to be able to support your fundraising aspirations and award scholarships.
Beyond the financial piece, there are other goals you will likely want to prioritize whether you are looking at a onetime or multiple year partnership. Timelines, board structure, and specific goals are great tools to establish measures of success and determine your level of strategic planning to maintain your outreach beyond your tenure.
Tip 4: Build, Grow, Develop!
Showtime! With your team’s audience determined and curriculum and funding built, now is the time to spread those wings and change lives. As students, emerging professionals, and mentors alike are sure to be impacted by these new efforts, I’d encourage you to continue the push towards a better profession and moving the needle.
Successful Case Studies and Design Education Partners
While these tips may prove to be helpful in your initial support efforts, it is always beneficial to grow together in the case of K-12 engagement and enrichment. We are better as we learn and support one another. The case studies below begin to highlight a combination of outreach, student and partner support, and high-quality instruction to make change across the nation. As practitioners and volunteers can equitably support all communities to be enriched in their present curriculum to learn
about the profession of architecture.
These programs have been highlighted and showcased further through AIA’s Integrated Design Education through Architecture (IDEA) K-12 Working Group – whose mission is to engage & connect AIA members as a resource to foster a nationally supported network of ideas, information, and best practices to enhance & sustain K-12 architectural & design education integration in schools, aligned with the goals of the current AIA National Strategic Plan. The IDEA K-12 Group holds plenary sessions quarterly that showcase the work these initiatives.
AIA K-12 Committees3
Summary: Architecture: K-12 invites the community to explore, create and learn about the value of architecture through youth and family program opportunities
Reach: Local efforts, with access to the National AIA Networks – can be from elementary to high school age.
Timeline: Varies from 6-8 weeks or a semester long program
Structure: Within local chapters, committees will often appoint a chair or chair elect as the leadership team and relies on volunteers to make sessions with students.
NOMA Project Pipeline4
Summary: NOMA’s local summer camps provide 6th-12th grade students of color with the opportunity to learn the fundamentals of architecture and design. Students that participate in the camps work closely with architects and designers to create the designs they would like to see in their communities. Not only do students create designs, but they are also connected with mentors in the architecture field to help guide their interests.
Reach: National
Timeline: Summer Camp – varying in times from single day to two weeks.
Structure: Through the National Organization of Minority Architects, leadership can be a board member or chair.
ACE Mentor Program of America5
Summary: To engage, excite, and enlighten high school students to pursue careers in architecture, engineering, and construction through mentoring and continued support for their advancement into the industry.
Reach: National
Timeline: Varies from a semester to a year long program
Structure: Local Affiliate and board of directors
Black Architects in the Making6
Summary: Through the Miami Center for Architecture and Design (MCAD) and a part of Miami AIA’s AIM (Architects In the Making), the Black Architects in the Making program focuses on reaching local minority students who have not yet been exposed to the possibilities of a future career in STEAM. BAM seeks to enhances elementary to high school students’ knowledge about the architectural profession in a way that is creative and fun.
Connection 30
Reach: Florida and expanding reach with growing partnerships.
Timeline: Varies – provides multiple, hands-on workshops, providing resources, mentorships, internships, and scholarships to the next generation of architects.
Structure: Founder and Chairs with a Board of Directors
Next.cc7
Summary: NEXT.cc is an eco-web that develops ethical imagination and environmental stewardship. NEXT.cc introduces what design is, what design does, and why design is important. It offers activities across nine scales – nano, pattern, object, space, architecture, neighborhood, urban, region, and world.
Reach: International
Timeline: An individually led journey that can be used to support various curriculum and workshops.
Structure: Web-based interface
SchoolZone Institute8
Summary: The goal of the Architecture and Children program is to promote the use of interdisciplinary learning through design education. School Zone Institute (SZI) is the sponsor of the Architecture and Children Integrated Design Education Program (A&C). SZI is the founding organization that produces the design curriculum, sponsors the A&C design education teacher workshops, children’s after-school programs, museum classes, architectural walking tours, and evaluation. A&C uses the built (human made), natural and cultural environments to teach interdisciplinary concepts to the Education Community.
Reach: International
Timeline: Varies, can be a workshop or a full curriculum. Structure: Can be brought to schools, camps, or design centers
designExplorr9
Summary: DesignExplorr is a social impact organization aiming to address the diversity gap within the design profession by expanding design education and raising awareness among community partners. We accomplish our mission through collaborating on educational youth programs, coordinating diversity-building initiatives, and connecting stakeholders to resources.
Reach: National, based in Cleveland, OH
Timeline: Varies – programs, workshops, and activities based on needs.
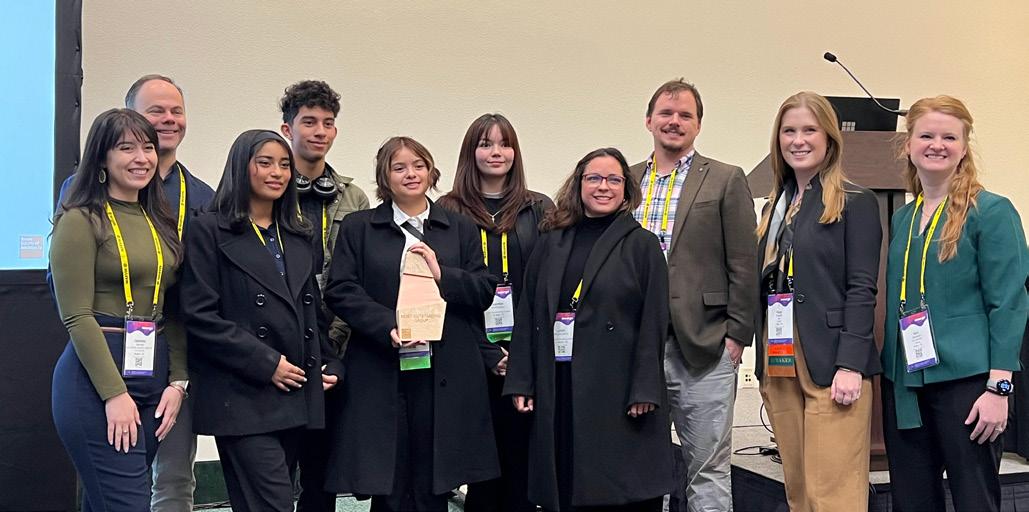
Structure: Based in Ohio, but provides resources nationally
Association for Learning Environments SchoolsNEXT10
Summary: The SchoolsNEXT Design Competition offers an opportunity to illustrate the kind of creativity that students bring to the planning and design process. The competition highlights the importance of well-planned, healthy, safe sustainable and resilient schools that foster student and teacher achievement and enhance community vitality. The international annual competition, open to middle school and high school students, challenges student teams to design their learning environments to enhance learning, conserve resources, be environmentally responsive and engage the surrounding community.
Reach: International
Timeline: Yearlong program
Structure: Practitioners and Mentors partner with schools as mentors and resources for an international design competition.
Conclusion
Every student has the capability to find their passion. As professionals, we must take the time and effort to be the change we wish to see in the profession – foster a generation of future architects that have doors opened and people to support them. Bridging K–12 and postsecondary networks can support your community’s efforts to achieve educational attainment and workforce outcome goals.
Resources
1AIA K-12 Pathways Initiative https://www.aia.org/resourcecenter/aia-k-12-pathway-initiatives
2NCARB https://www.ncarb.org/sites/default/files/ GuidetoArchCareer.pdf
3AIA Austin K-12 Committee https://aiaaustin.org/ committees/architecture-k-12/
4NOMA Project Pipeline https://www.noma.net/projectpipeline/
⁵ACE Mentor Program of America https://www.acementor.org/ ⁶Black Architects in the Making https://www.bammiami.org/ 7Next.cc https://www.next.cc/
8School Zone Institute https://www.schoolzoneinstitute.com/ 9designexplorr https://designexplorr.com/
10A4LE SchoolsNEXT Design Competition https://www. a4le.org/A4LE/A4LE/Programs_Awards/SchoolsNEXT/ SchoolsNEXT.aspx

Vol. 23, Issue 04 2023 31
Gabriella Bermea, AIA, NOMA Bermea is an Associate and Design Architect at VLK Architects in Austin, Texas. Gabriella is the 2024-2025 Vice President of Practice and Recognition for the Texas Society of Architects and the 2024 Communications Director of the AIA Young Architects Forum.
Above | Texas Society of Architects Student Design Competition.
A Unsuspecting Adaptive Reuse Gem for Performing Artists
In Gowanus – a neighborhood that, like the rest of Brooklyn, is undergoing lots of change and gentrification – exists an adaptive reuse gem that, from the outside, would go rather unnoticed.
Initially an old metal fabrication factory and later an insignificant office space, the Timber Reuse Theater – now known as the Mercury Store – is an innovative adaptive reuse project designed by CO Adaptive, a local practice that specializes in energy-efficient retrofits. Mercury Store has garnered serious recognition since its recent completion and serves as a home for many theatrical creatives – playwrights, choreographers, actors, and directors – but does not allow for the production phase of the process. This distinction is mandated due to the size of Mercury Store which appropriately sits in its mainly residential context. There are four studio spaces available for use: two smaller intimate studios and then two larger double-height studios.
The larger studios share a common operable wall that serves as a sound barrier – due to an airspace cavity when closed – but provides a much larger shared space once opened.
Co-founding couple Ruth Mandl and Bobby Johnston founded CO Adaptive in 2017 with an ethos of energy-efficient and climate resilient architecture that centers around expanding the lifespan of already existing building. This environmental dedication led to Mercury Store being the first fully commercial building in New York City to use Cross-Laminated Timber.
In maintaining its originality, construction measurements and markings were found on the brick walls throughout the project and CO Adaptive opted to keep their visibility, which creates a direct connection to the building’s origins. The longleaf pine beams that support the double A-frame were reconstituted in the continued effort to reuse any materials that were still suitable.
As the first fully commercial building in New York City to use Cross-Laminated Timber, there exists a rather beautifully understated use of the CLT. Many CLT adaptive reuse buildings tend to rely on their newer elements for aesthetic purposes whereas here, they are used in a more supplementary role that
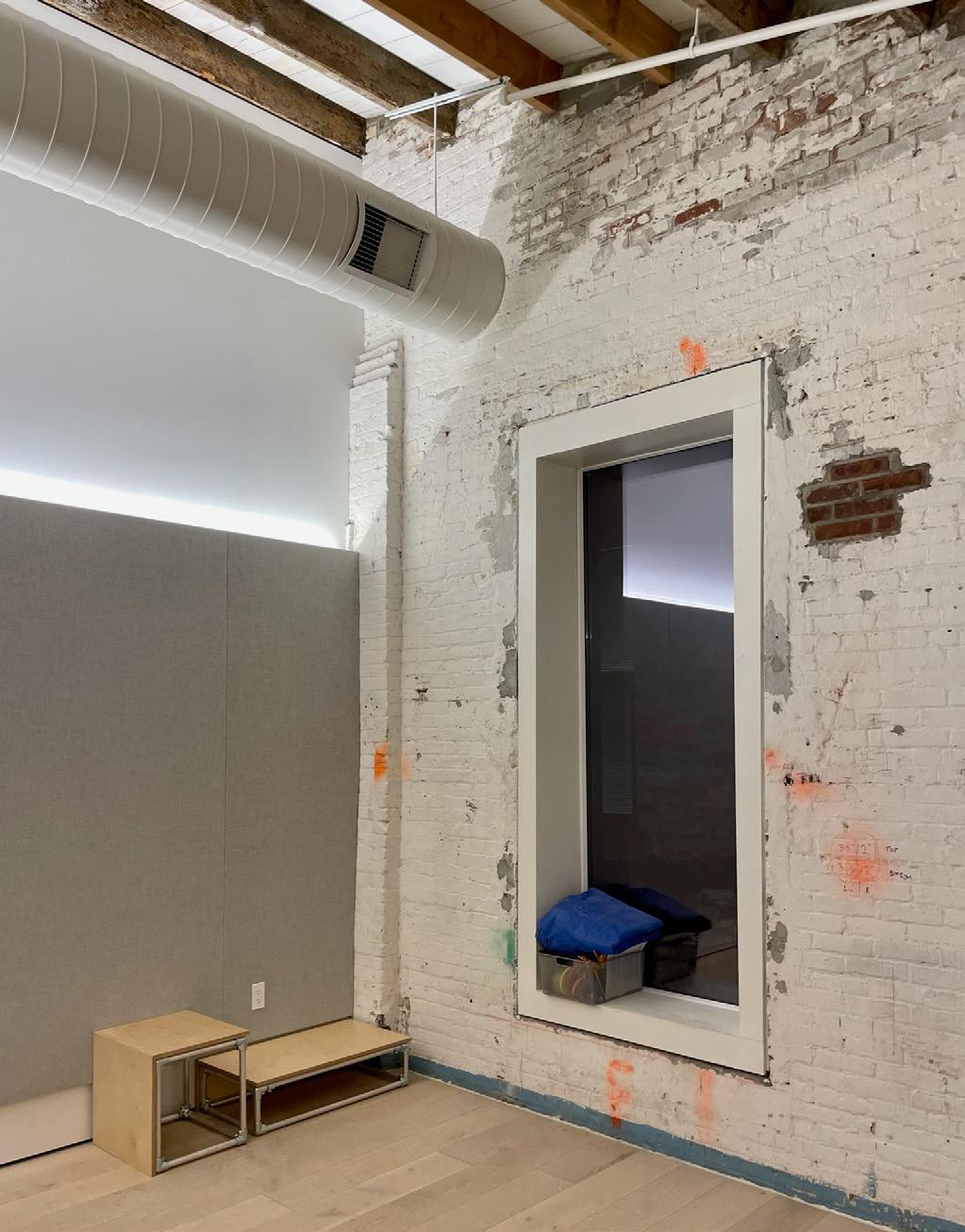
enhances the building without overpowering its originality. On the lower level, the new CLT beams and decking match the language of the original repurposed wood that creates both a cohesion and distinction between the two. In the two larger studios, new wooden boards create stages and benches along the brick walls which actually serve a practical design purpose in hiding sump pumps: Gowanus is susceptible to flooding and the sump pumps at Mercury Store provide protection for the studios.
Connection 32
Above | CO Adaptive
The climate crisis is a problem that impacts all, and the power that architects have to assist in mitigation techniques cannot be overstated. Architecture as a discipline must put greater effort towards more ecological and ethical approaches in its societal contributions. The adaptive reuse typology has thankfully outgrown the trend phase and now remains a staple for an industry that contributes more carbon emissions than most others. A common saying is that ‘the most sustainable building is an existing building’ and it could not ring truer than in older cities such as New York. There are a plethora of good-enough buildings standing one-hundred years after their construction that can be adapted for new uses and new futures. The success of the Mercury Store’s adaptation cannot be commended enough, of course from a cultural hub and beauty perspective, but, more importantly, from an environmental perspective.
CO Adaptive has received much praise in the past year for this project including being featured in many design publications and received the Commendation for Climate Action Award from AIA Brooklyn. This was followed up with its impressive inclusion in the inaugural New York, New Publics exhibition at The Museum of Modern Art alongside eleven other selected projects from Weiss Manfredi, nARCHITECTS, and SO-IL, amongst other notable firms.
1https://coadaptive.co/
2 https://www.dezeen.com/2022/01/13/mercury-storetheatre-gowanus-brooklyn-co-adaptive-architecture/
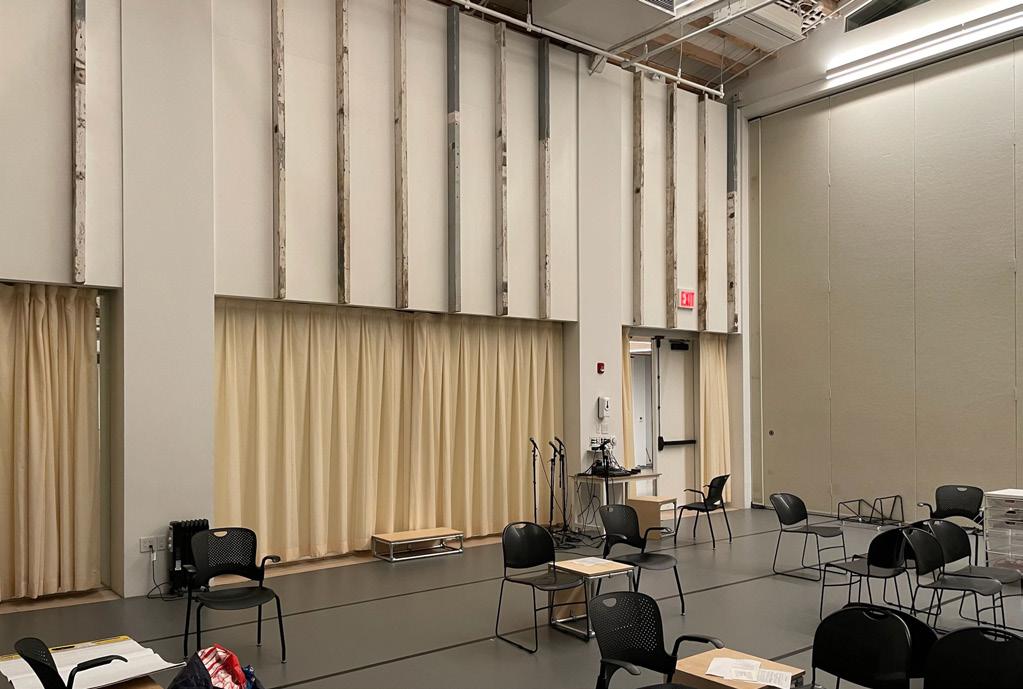
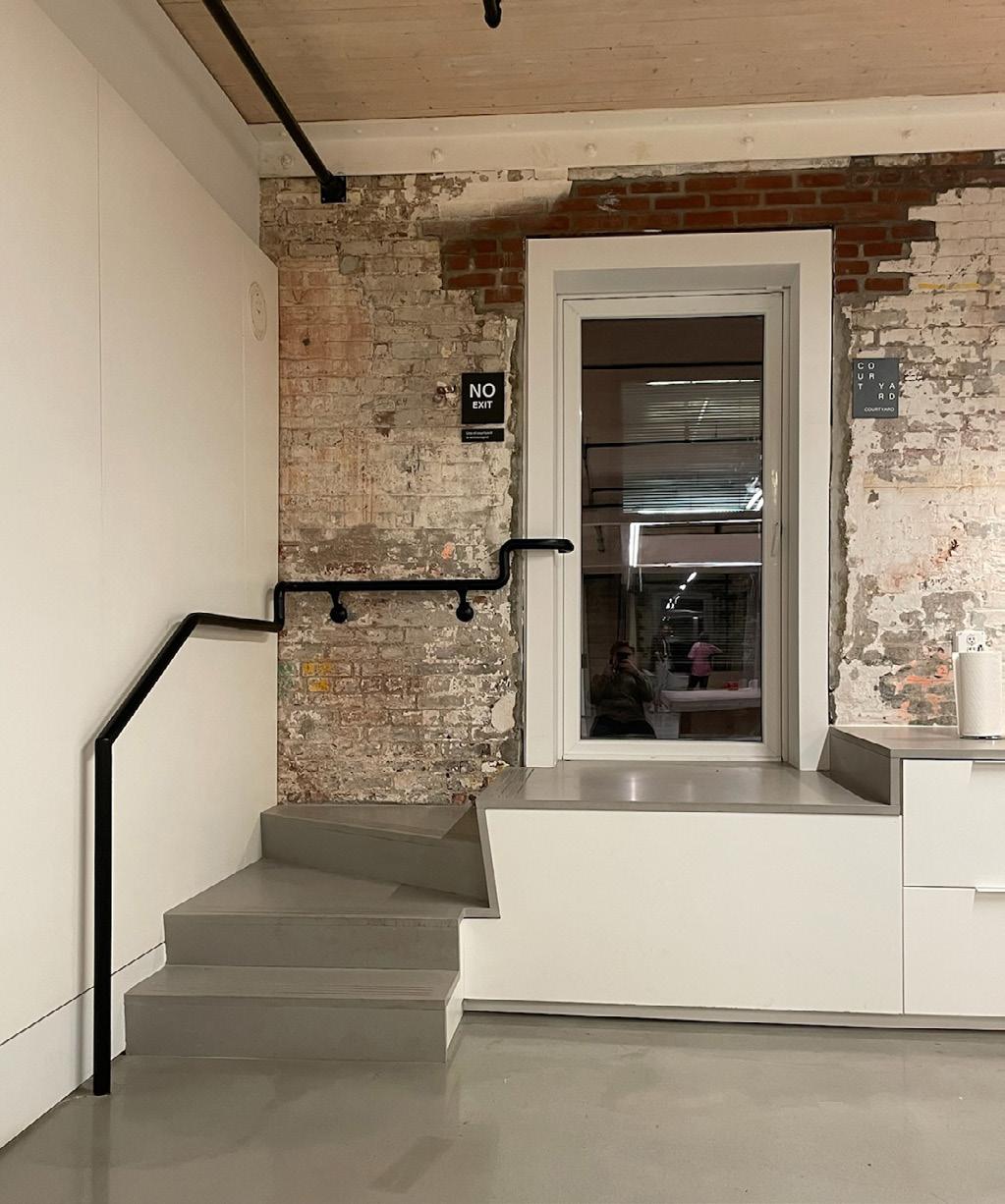

Cole Von Feldt, Assoc. AIA, LEED GA
Von Feldt is a Fellow of the Urban Design Forum, served on the 2022 Design Awards Committee for AIA Brooklyn, and is an architectural designer at Stantec in New York, NY.
Vol. 23, Issue 04 2023 33
Above | CO Adaptive
Above | CO Adaptive
AIA COTE
Top Ten for Students Competition
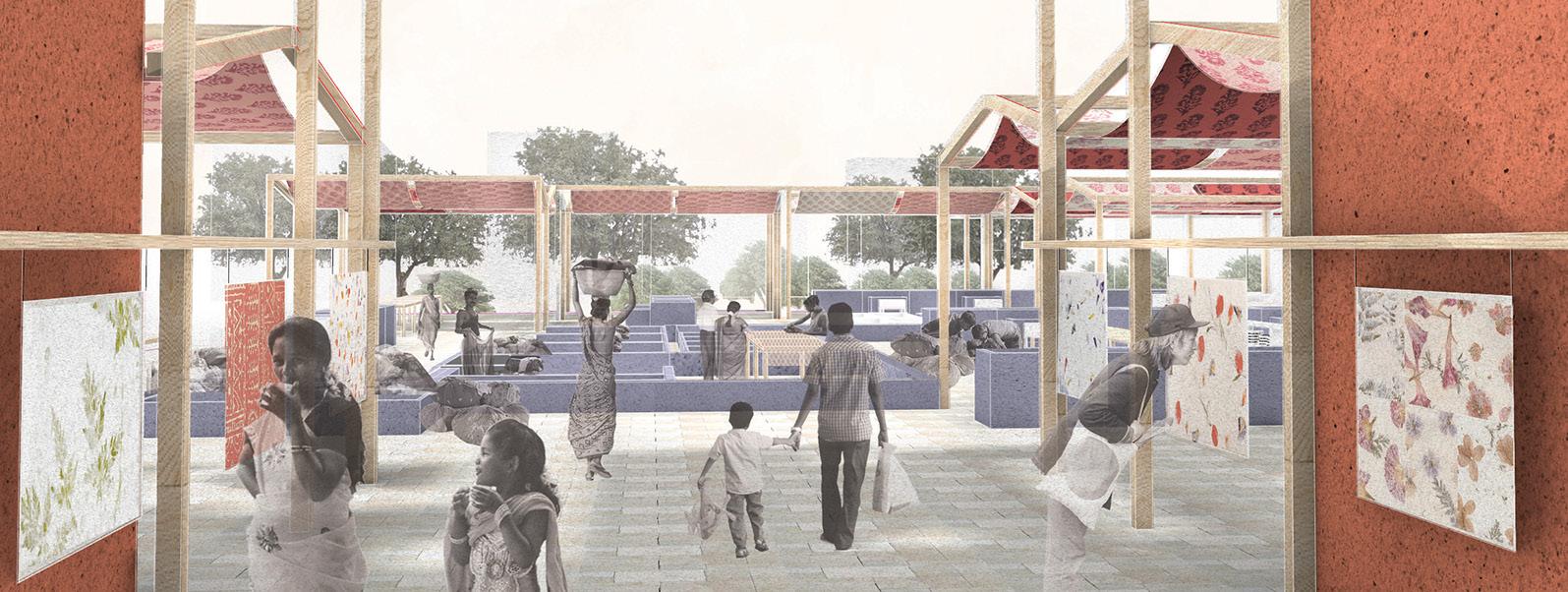
Looking for ways to share your time and talents to maximize impact on the next generation of designers?
Each year, the American Institute of Architects Committee on the Environment (AIA COTE®), in partnership with the Association of Collegiate Schools of Architecture (ACSA), co-sponsors the COTE Top Ten for Students Competition, a student competition challenging students to “use a thoroughly integrated approach to architecture, natural systems, and technology to provide architectural solutions that protect and enhance the environment.”1 The student competition, modeled off of the professional AIA Top Ten competition, recognizes “ten exceptional studio projects that seamlessly integrate adaptive, resilient, and strategies for moving towards carbon-neutral operation within their broader design concepts.”2
In response to demand for architecture graduates fluent in decarbonization, equity, health and resilience, the competition, which uses the AIA Framework for Design Excellence as the judging criteria, has been growing at an exponential rate since its inception in 2015. This year, more than 950 students, from 74 schools in 9 countries participated!
Curious about how to get involved? We encourage you to check out this years’ winning entries as well as a list of participating schools, both of which can be found here (https://www.acsaarch.org/competitions/2023-cote-competition). Registration
for next year’s competition is now open and architecture programs considering entering this year would certainly benefit from your knowledge and insight. Please reach out to your local college or university to see if they have an architecture program and/or if they have any studios that may be entering the competition this year. If so, you can offer to be a guest juror or perhaps offer to serve as a workshop participant. Another idea is to reach out to your former professors to see if they know of any opportunities to get involved either in person or remotely. Have questions? Competition specifics can be found here (https:// www.acsa-arch.org/competitions/2024-cote-competition).
Still have questions, please email cote@aia.org
1 https://www.aia.org/awards/7291-aia-cote-top-ten-forstudents 2ibid
Connection 34
Above | Reimagine Textile & Paper Industry
Humans at Work: Where Progressive Firm Cultures and Policies Intersect
Firm policies are indicative of firm values and critical to what drives employee recruitment and retention. Policies that help make the workplace diverse, equitable, and inclusive have moved from being above and beyond the norm to becoming a critical component for organizations to stay competitive in the global market. The AIA Young Architects Forum Advocacy Committee held a webinar featuring panelists who could share their experiences with their firms’ innovative and forward-thinking culture and policies. The goal was to share what different firms are doing from a cultural perspective to foster diversity, to increase the health, safety and welfare of their employees, and to stay relevant while fostering innovation.
The webinar was moderated by Laura Morton, AIA, NCARB, Senior Architect and Senior Associate at SSOE Group. She was joined by panelists Yiselle Santos Rivera, AIA, Principal & Global Director of JEDI at HKS, Emily Pierson-Brown, AIA, Associate Principal & PEople Culture Manager at Perkins Eastman, Mel Price, AIA, EO & Co-Founder at Work Program Architects, Erin Agdinaoay, AIA, Director of Strategy & Culture at Work Program Architects, and Ty Reid, CBWA Partner & Vice President at USI Insurance Services. The 2023 National YAF Advocacy Focus Group webinar organizers included Kaitlyn Badlato, Jordan Hall, Seth Duke, Raquel Guzman Geara, Melissa Gaddis, Kevin LooChan, Laura Morton, and Advocacy Director Anastasia Markiw.
Laura, as moderator, opened the discussion by introducing all of the speakers and sharing a little bit about her personal experiences at her office regarding new policy changes that have taken place over the last few years. Her office began with a committee made up of a diverse group of employees, which initially outlined and identified a corporate director of Diversity, Equity, and Inclusion (DEI) position within the firm.
One of the first things that came as a result of hiring a DEI director was the creation of Employee Resource Groupsgroups for women, LGBTQIA+, and black employees to come together within the practice. With these concerted efforts, there has been a shift in demographics, with additional women and underrepresented minorities joining the firm.
The company also formed a strategic benefits committee to re-evaluate its benefits and started aligning them more with industry standards - expanding the paid time off available to employees, increasing medical, dental, and vision coverage, and providing paid parental leave for all parents. Laura mentioned

that a culture of satisfaction in your company makes you feel like you belong somewhere and can be who you want to be.
Yiselle was able to talk about some of the overall firm infrastructure at HKS. As a global firm, HKS often gains a broad perspective into matters of inclusion and strives to apply best practices from its offices across the globe to the entire firm where possible. One notable area was the firm’s concerted effort to be a part of the UN Global Compact, which required committing to measurable sustainable development goals. On a more personal note, Yiselle spoke on her focus on gender equality and how the firm can promote equity, build inclusion, and create a sense of belonging. HKS provides an internal intranet to employees that includes resources such as affinity and inclusion groups, a repository of terminology on inclusive design language, and a variety of design guides built around research centered on equity.
Emily started focusing on working towards gender equity when she noticed during school that none of her studio critics or professors were women. At Perkins Eastman, their ethos is ‘Human by Design,’ and it is not just a tagline but a cultural mandate that guides how they work both internally and externally. The firm’s DE&I leadership team is made up of a rotating group of folks representing every level of the company. They initiated a plan to make sure the company’s mission, vision, and goal statements align with the ‘Human by Design’ ethos. As part of their work, they also reviewed firm policies for embedded biases and how they could revamp and counteract them.
Vol. 23, Issue 04 2023 35
Above | Yiselle Santos Rivera
Mel Price and Erin Agdinaoay of Work Program Architects shared their firm’s approach to 100% financial transparency. While the firm began with this policy from the beginning, after 13 years of data, they can confidently say that pay transparency is a critical tool to attract and retain young talent and grow more just, equitable, diverse, and inclusive firms. A committee within the firm meets quarterly to evaluate compensation independently of employee annual reviews. This transparent and intentional approach leads to a workplace where employees behave like owners. Over time, many of the firm’s employees have transitioned into having a stake in the ownership of the firm.
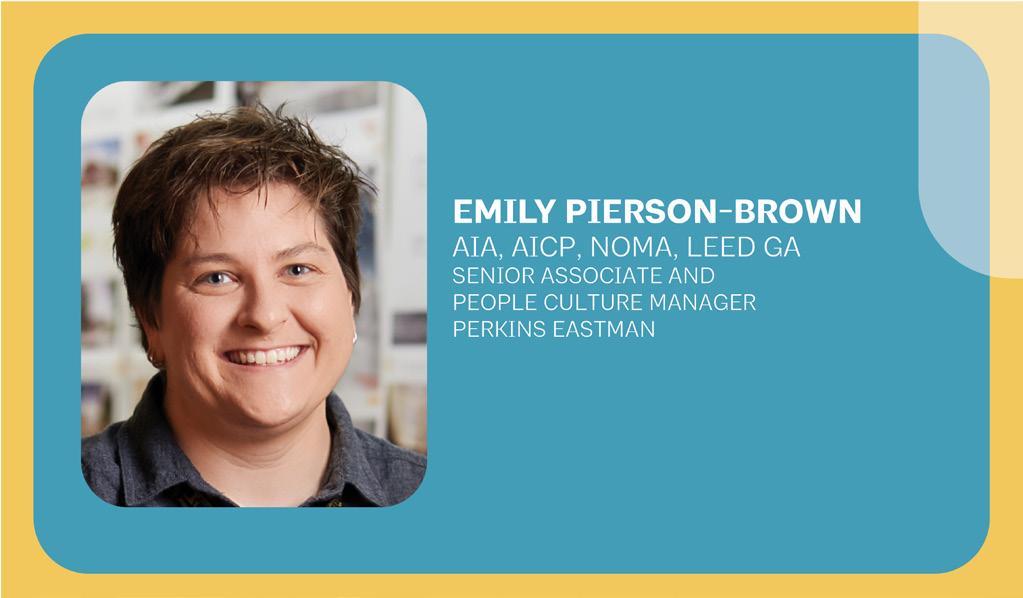
Erin went on to talk about how their firm being open and transparent with compensation, has naturally paved the way for focusing on other DEI strategies and being intentional with the progression of their firm culture. This included pursuing JUST certification and revamping their summer internship program to be intentionally impactful and reflective of their community work. They take in an intern, assist them with housing, and provide them with a scholarship at the end of their internship to support their studies.
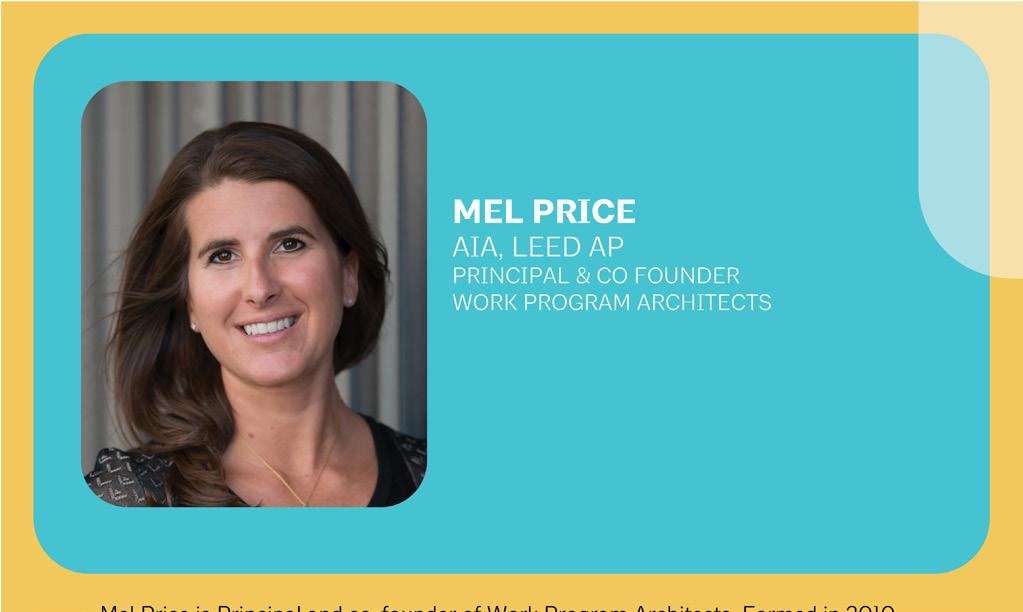
Sharing an outsider’s perspective, Ty Reid is a benefits consultant, helping firms tell their story through their benefits and provide them in an inclusive way. Ty shared his insight that employees looking for a place to work are not always seeking the highest salary but instead are looking for a place that is aligned with who they are. He posed the question to firms: Are your benefits and compensation strategy aligned with your firm values? Ty also shared some creative benefits some firms are starting to include, going above and beyond the typical offerings. For instance, Bexa provides on-site breast exams, and companies like Maven Family Care and Carrot offer fertility benefits, along with mental health support, going beyond typical health care benefits.
During the open question and answer portion of the webinar, panelists shared additional insights more generally related to the benefits of enacting progressive policies within your firm and how to approach that process. For young architects, approaching these conversations can often be intimidating. Emily recommended that young architects remain curious about their firm policies, ask better questions about why things are the way they are, and assume good intentions. Outdated firm policies are rarely the result of anything nefarious but rather the result of things being part of the status quo.
Erin jumped in to echo that assuming good intentions is key and that when you may want to change things, go in with good intentions as well. If you’re trying to make a big change with firm leadership, take baby steps with your approach and practice what you want to talk about with trusted allies within your office.
Despite the webinar being hosted by the Young Architects Forum, it is important to note that these policies benefit all employees. Yiselle pointed out that her firm is looking at senior employees as an affinity group and tracking demographics that include age and generation as part of their overall metrics. They also want to retain institutional knowledge within the practice and are considering starting a firm alumni network to remain connected to former employees. Mel specifically noted that
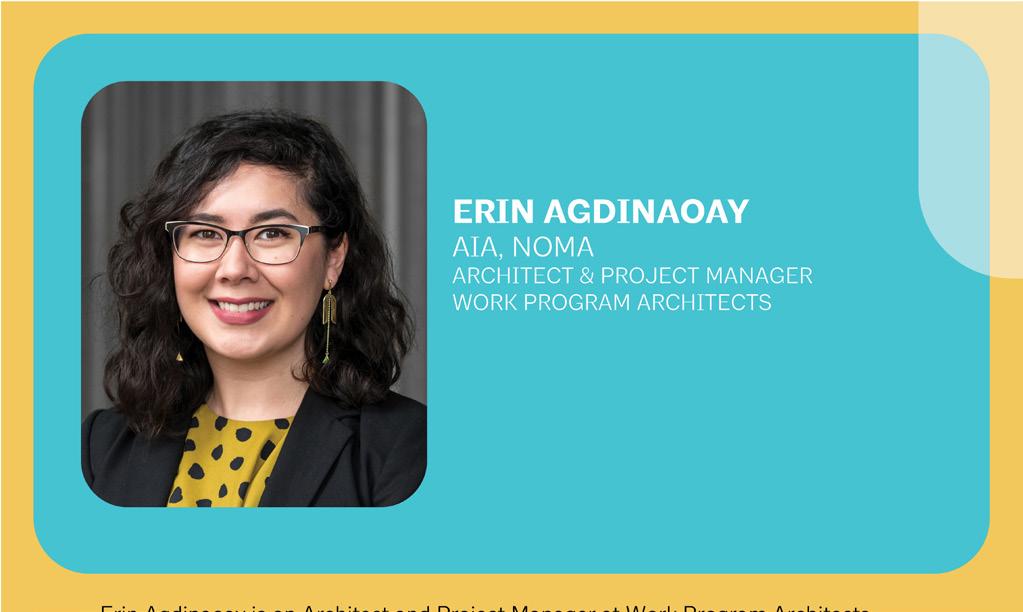
Connection 36
Above | Yiselle Santos Rivera
Above | Mel Price
Above | Erin Agdinaoay
they’ve been able to set up a flexible work policy for an older employee, allowing him to maintain predictable income and consistent health benefits as he has changing healthcare needs. Emily chimed in to say that mental healthcare is different at different ages but still essential. She also noted that hybrid work policies allow older generations to take advantage of flexibility to take care of family members such as aging parents.
As the panel wrapped up, the panelists drove home the importance of introspection and communication within the workplace. “Younger generations…want to feel purpose, and aligning the purpose with the value has to be very clear,” commented Yiselle. Emily reiterated the importance of allowing people to find work that is meaningful to them in order to bring about change within an organization. It is crucial to look at the outcomes you are currently getting with your policies and evaluate them. Ty again questioned, “Are our benefits aligned with our values? Are they the way they are just ‘cause this is the way we’ve always done or what we can afford?”
Perhaps most importantly, Erin and Mel leave the audience with a bit of advice: “If you are passionate about something, don’t wait for permission to just start working on it...And as you become leadership, leave the space for people to make the change and start the change, and be their advocates,” They also encourage,“use the creative abilities that are inherent in you as a designer to design your firm.”
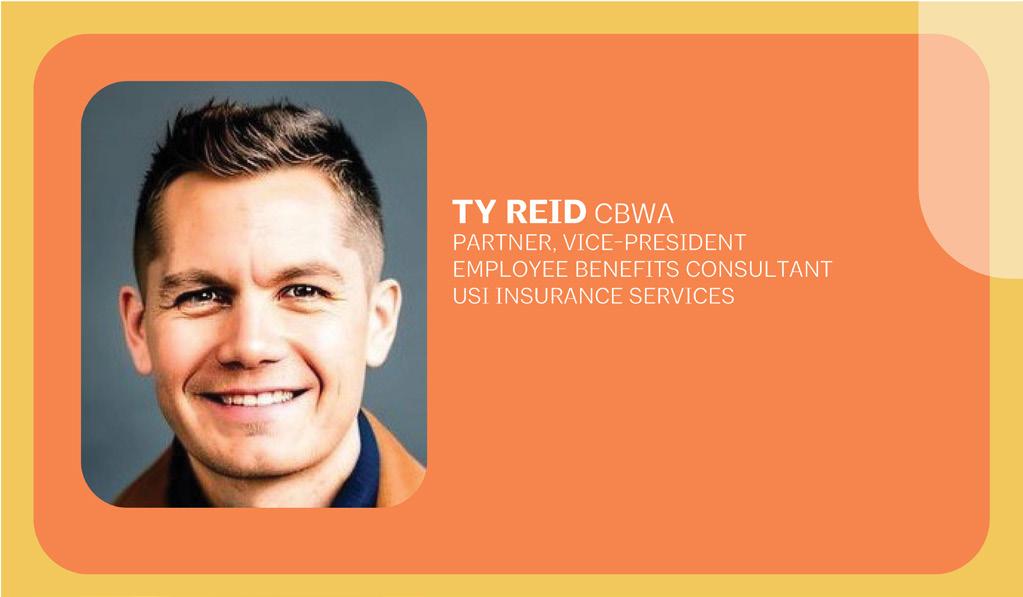
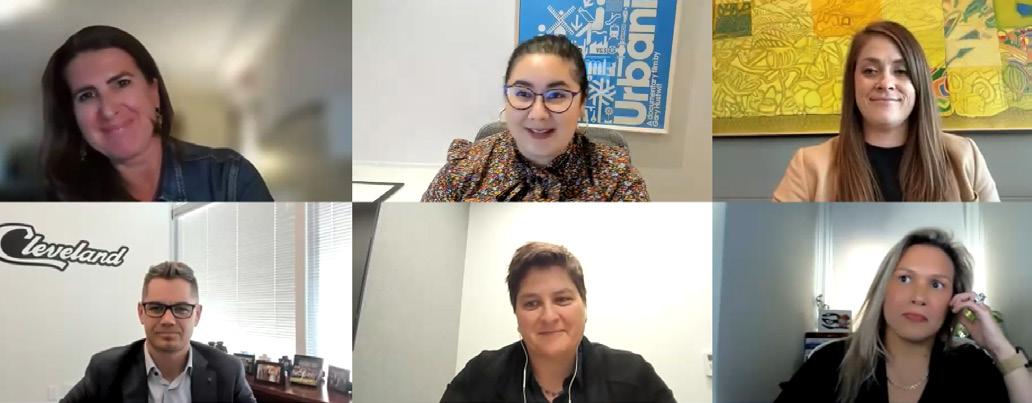
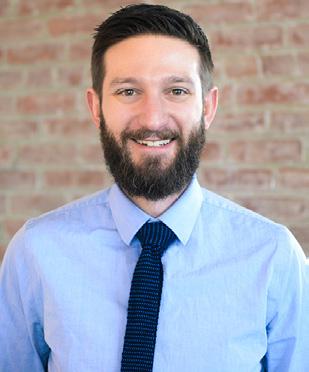
Seth Duke, AIA
Duke, AIA is an architect at Bialosky Cleveland in Cleveland, Ohio. He is a graduate of the School of the Art Institute of Chicago and Community Director for the AIA Young Architects Forum.
Connection 37
Above | Ty Reid
Above | Webinar
On the tip of my Tongue
“On the Tip of My Tongue” originally started as a panel at the AIA Austin Design Excellence Conference in August 2023. Our panel explored the concept of belonging for non-native English speaking designers. We talked about misconceptions, frustrations and explored how having a multi-cultural background adds richness to the design process. Ultimately, the concept of how we communicate is a key component towards belonging. Below is a recap of the conversation.
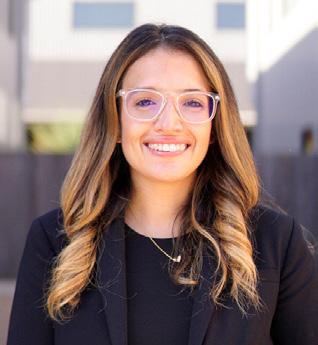
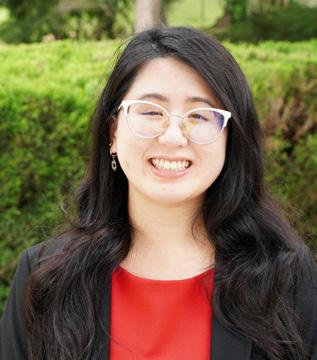
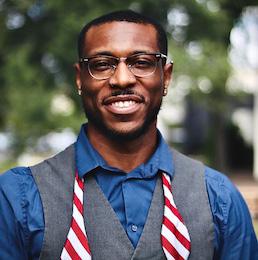
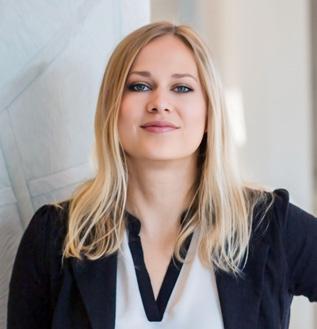
Diana Esquivel Gamboa, Kirksey Architecture.
Diana is a senior associate at Kirksey Architecture, managing several high-profile private development projects. She enjoys the collaborative process of design and is a creative problem solver. Diana was born in Costa Rica and grew up in Puerto Rico, where she went to college, earning both her Bachelor’s Degree in Environmental Design and her Master of Architecture from the Universidad de Puerto Rico. She is active with the AIA Austin, including the incoming chair for the Leadership Collective. She loves enjoying the great outdoors, with her husband Carlos and her two fur babies.
Trish Huyuh, Kirksey Architecture. Born and raised in Houston, Texas, Trish’s family has traveled to over 30 countries and exposed her to a plethora of interactions between humans and buildings. Inspired by the effects that buildings have on humans, Trish has pursued a career in architecture. She’s a recent graduate and emerging professional with experience contributing to works such as luxury residential homes, commercial –low rise stores, and commercial – high rise offices. She enjoys learning about the business of architecture and how buildings can be more sustainable for humans and the earth. Beyond architecture, Trish enjoys spending time with her family.
Ricardo Maga Rojas, Assoc. AIA, NOMA, WELL AP, LEED AP BD+C. Ricardo is an emerging professional with experience working on a range of projects, including for higher educational, commercial - office, and government. He is passionate about exploring the relationship between architecture and social issues and has been recognized as an emerging leader in the field of architecture. Ricardo is also a leader in his community, having founded a scholarship for architecture students, and served in several advisory and leadership roles at the state, national, and local levels. He led the efforts to start the NOMA of Central Texas Chapter in 2020. Beyond work, Ricardo finds solace in Afro-Cuban folkloric music, dancing, and singing.
Ksenia Nation, NCARB, AIA, WELL AP, LEED AP BD+C. Ksenia moved from Russia in 2011 looking for better job opportunities, and has since worked in Tyler, San Antonio and Austin, currently working as an architect at Gensler where she also plays a role of licensure champ helping young architects to realize their potential. She graduated with a master’s degree in architecture and a graduate certificate in historic preservation from UTSA in 2015. Ksenia is passionate about promoting minority women in their careers and has participated in creating WiA scholarship that would assist young professionals with getting licensed.
Janki DePalma (JD): The inspiration of this talk came from a clip from the sitcom, Modern Family, where a bilingual character talks about how frustrating it is when her husband makes fun of her English mistakes because she is actually very intelligent in her native language. Do you ever feel like your command of the language is interpreted as a lack of intelligence? Do you have a
story you’d like to share?
Ricardo Maga Rojas (RMR): Language proficiency does not equate to intelligence. I have encountered situations where my language skills were misunderstood as a lack of intelligence. Once, during a meeting, my accent led to misconceptions about
Connection 38
my expertise. It’s crucial to recognize that linguistic abilities don’t define one’s intellect. Like Trevor Noah said, an accent is not a measure of intelligence, it’s just someone speaking your language with the rules of theirs.
Trish Huynh (TH): I believe my command of the English language in writing is really strong. However, when in a speaking setting, my knowledge of the language suddenly drops and may be interpreted as a lack of intelligence. In the past however, I faced this one classmate who would constantly call out my “Chinese accent” whenever we had presentations. This constant reminder made me feel small and fearful of public presentations/ speaking in a way.
JD: Have you ever been frustrated with monolingualism in the US? Have there been concepts that you find just don’t translate well?
RMR: The monolingual environment in the US can indeed be limiting. There are cultural concepts and nuances that are not easily translated, leading to misunderstandings. For instance, conveying certain emotions or traditions from my native language often falls short in English, making it frustrating at times. I often find myself reacting in Spanish and having to clarify in English.
Diana Esquivel Gamboa (DEG):I don’t think I am frustrated with the monolingualism in the US – the same way most people only speak English here is the same as people only speaking Spanish from where I am from. I understand that when you decide to move to another country, that language is one of the factors, and it is your choice to do it or not, so I don’t believe I should get frustrated with something that I was aware would be a factor if I moved here. On the other hand, I get frustrated when I try to say a phrase or a “dicho.” It doesn’t translate well, is not as funny or meaningful as in my language, and is not as impactful as I wanted.
Ksenia Nation (KN): Everyone who has tried translating poetry knows that there is absolutely no way to deliver both the rhyme and the literal meaning of every separate word from one language to another. Each culture has proverbs that won’t make any sense to a different culture simply because they developed in different climates, landscapes, ages, or historical events.
TH: I would say I am constantly frustrated by the mindset that the English language is superior to all. There are a plethora of concepts that don’t translate well in English. The most basic and easiest to try to explain would be familial titles. In both Vietnamese and Chinese, there are different words/ titles so others know if one is referring to a paternal/maternal grandparent, if the aunt/uncle is the elder/younger sibling/ cousin of one’s mother/father, and if the cousin is an older/ younger male/female. In these two other languages, a person’s
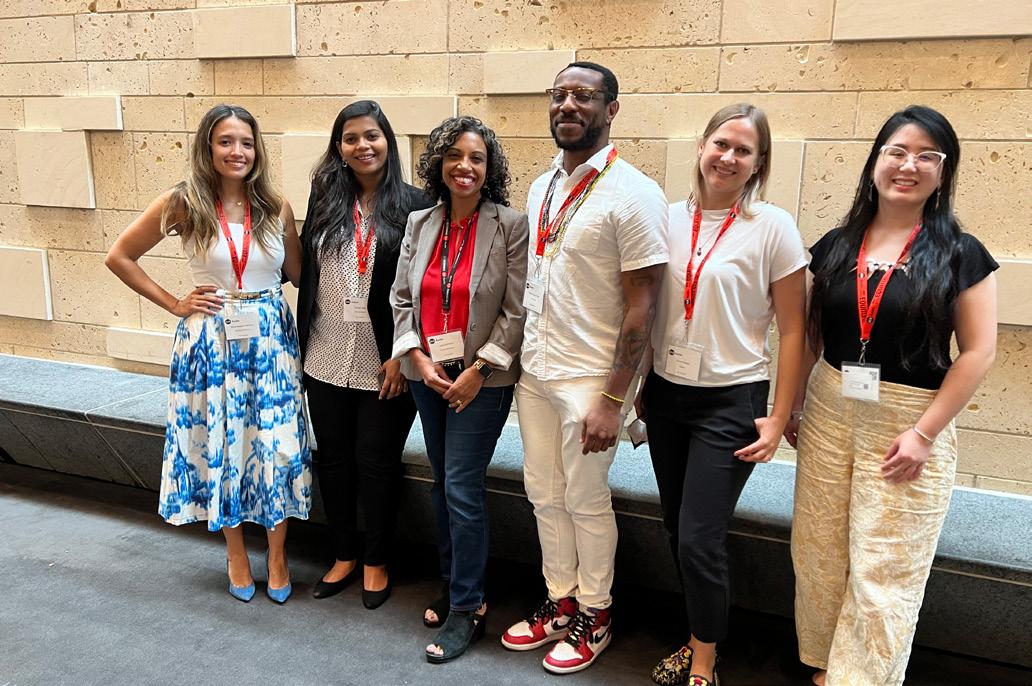
familial tie to one another is evident and closely tied. In English, it feels vague and distant to me.
JD: What do you wish your colleagues understood about having a multi-lingual background? Are there things you wished they would do to help you?
DEG: One of my biggest requests to my colleagues is that they know what I am capable of because they work with me. Still, clients, consultants, or anyone else might not know that yet if we are meeting for the first time, so correcting my pronunciation or finishing my sentences in front of any of them is a big no-no for me, is a complete disrespect to my person, even if the intention was good it should just not happen at all.
KN: I can’t simply adjust my accent. If you moved to the United States as a young child, you probably don’t even have an accent as an adult, but not every immigrant came here at an early age. RMR: Colleagues could better understand the complexities of a multilingual background by refraining from correcting or interrupting during crucial moments like client meetings. Restating or summarizing discussions aids in clarity and ensures everyone comprehends without singling out someone’s language skills. It’s sometimes not that easy to switch languages if one is more predominant.
TH: It takes time to process the information that is coming out of my mouth. It takes time to translate the information from my brain to my mouth. I hope people continue having patience, care, and kindness when speaking with me and be ok with repeating themselves occasionally. In terms of restating what I say to them, I don’t mind this because it gives me confirmation if they understood what I said to them/interpreted the key points that I wanted to convey correctly.
JD: As we explore ways to be more inclusive in the workplace, how do you think looking at language adds to
Connection 39
Above | On the Tip of My Tongue panel group shot
this discussion (as we often first focus on gender, race, orientation)?
TH: Language should not hamper one from reaching their career goals. Ksenia speaks on this the best with her meeting story.
KN: I had a job a while ago where the team intentionally kept me from attending client meetings due to my “Russian accent sounding too brutal and not appropriate to present to clients”. There had been no precedent of clients actually voicing this opinion as I never actually met anyone of them. As time went by, someone suggested that maybe I shouldn’t be in any consultant meetings, or even talk to the sales reps as it may “confuse them”. It was definitely time to move on, and I never heard anything of a kind at any other office where I worked. It was just that one place.
RGR: Considering language in discussions about workplace inclusivity is pivotal. Embracing linguistic diversity fosters a more inclusive environment. Often, discussions around inclusivity focus on race, gender, and orientation, but language diversity is equally essential to acknowledge. Language is how we communicate with one another and how we’re able to reach more people with diverse thoughts and ideas.
KN: Language is part of culture, just like race is, you can’t switch it off.
JD: Do you feel your international perspective is valued in design? Are there opportunities for firms to be less “U.S. centered” when it comes to ways of doing things?
DEG: Architecture is a multi discipline, so any experience outside your typical day-to-day life is beneficial in some way. Engaging in diverse cultural experiences enriches architectural creativity by providing a multifaceted understanding of aesthetics, spatial dynamics, and societal needs, fostering a design approach that resonates with a broader spectrum of human experiences and perspectives.
KN: We live in a cosmopolitan society. It’s not just about the language. Simple design tools like light and color can be interpreted very differently by people of different cultural heritage even within the United States. It doesn’t mean that any of the individual’s opinions are wrong, they are just different. Keeping diverse backgrounds in mind is a requirement for designing for modern society.
JD: Bonus question: A key aspect of inclusion starts with noticing- paying attention to both what affects you and what may be affecting others. What is something you would like your coworkers (and other architects/designers) to notice regarding language?
DEG: Architecture can be its own language. Being able to
understand it and explain it to non-architects is on its own a difficult task, so imagine when you have to do it in a language that is not the one you speak all the time! It makes it even harder, not impossible, just harder, so making sure you support with empathy those around you that have to do that goes a long way.
KN: Language is a communication tool, that’s all it is. Your brain has an idea, and to express it you use language, which is not necessarily verbal. The brain works faster than the tongue, and things can come out wrong regardless of what language is used. Let’s concentrate on ideas rather than the flawed idea delivery methods.
TH: I have a few things. Number one, accents, stutters, speeds of speaking do not define one’s intelligence and capabilities. Two, at meetings, team outings, etc. if they notice that someone is silent, they should help to include that person into the conversation. Said person may have amazing input, but may be too shy to join the conversation due to all the past trauma they faced/are facing, or maybe they’re just shy. And finally, just as in English a word has several meanings, other languages have the same thing. Multilingual people may sometimes translate and say the wrong word out loud. Be patient.
JD: Brene Brown has a fantastic distinction of belonging versus fitting in. Fitting in requires us to access a situation and change who we are so we are accepted. Think back to 7th grade and you will remember what fitting in means! Belonging doesn’t require change, in fact, it asks you to be your true self. In the simplest terms, belonging says, “this is me- I hope we can connect.” Removing intention from impact, ask yourself if you are creating a space where everyone can be who they are. Or, do you make people feel that they need to fit in, by losing their accent, downplaying their perspectives, or speaking at a certain pace or volume. Architecture and design isn’t about creating beautiful buildings, it’s about connecting people. We hope our discussion helps you think of all the ways people can belong!
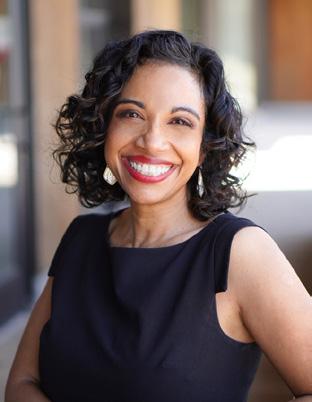
Connection 40
Janki DePalma, CPSM, LEED AP is the director of business development at W.E. O’Neil Construction in Austin, TX. Janki is a board member of AIA Austin, past president of SMPS Austin and chairs mentoring activities for WLI and CREW.
Championing Women’s Leadership in Architecture
An Interview with Vivian Lee, FAIA
Mark Hadaway, Assoc AIA, a contributing writer for Connection Magazine, sits down with Vivian Lee, FAIA, Design Director at Gensler New York City and Co Chair for Women in Architecture NYC, to discuss Equity, Diversity, Inclusion + Belonging and the importance of women in leadership roles in architecture.
Mark Hadaway
In architecture, women opt to leave when work and personal life do not coincide. A work-life balance is crucial not only for retaining women in the field but also for enabling their progression into leadership roles. What do you perceive as additional barriers for women leaving the field?
Vivian Lee
At Gensler, we recently had a firm-wide panel and engaged women from various studios across the country. One panelist said, “I don’t want to talk about work-life balance anymore, it doesn’t exist. Balance isn’t about getting what you want, but rather about making sacrifices and compromises. If I want to work more it doesn’t mean I want to spend less time with my children. What I’m looking for is not just work-life balance, but harmony.” Everyone resonated with the term harmony. It’s not balance, it’s harmony, finding peace and happiness in work and life.
After graduating and progressing in their careers, some women decide to start a family which becomes a pinch point, and many shift their priorities. One of my colleagues in the Toronto office said that in Canada, not only do you keep your job when you take parental leave, but you also get paid up to 60% of your salary for a year. That’s not the case here in the US. I often hear, “I’m choosing to stay home and raise my kids because if I have a career, I’m working to pay for daycare.” Not only do many firms lack flexibility and support, but outdated laws and regulations also hinder these efforts. These are two of the biggest obstacles.
MH: How do you see these obstacles being overcome?
One example is the pandemic. It changed the perception of remote work. In 2020, I was Executive Director at Woods Bagot. We were looking to implement a flexible schedule. Everyone
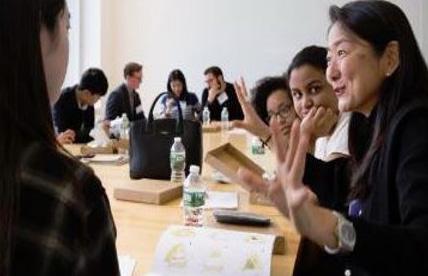
Above | Cornell mentorship
could come in late or leave early to avoid crowds during the commute. It worked out well for parents. We’d avoid scheduling meetings in the morning or at the end of the day to provide flexibility for picking up kids or running errands. If you are making phone calls or blocking out time to draft, stay at home, but for team collaboration, it’s better to meet at the office.
In our AIANY WIA Practice and Motherhood Forum back in November, we asked speakers to tell us about a typical day in their lives. One woman said, “When my children were young I would get up at 5:00 am. I’d go pump, wake the kids, make breakfast and take them to school. Later in the morning, when it was quiet, I’d get some work done. In the evening, I’d make dinner, put everyone to bed, then, around 10:00 pm I’d open my laptop and work until 12, 1 or 2:00 in the morning.” She’d done this for 12 years. It’s not sustainable and it is terrible for your health and mental well-being. The work culture of always being on call needs to change, and attention must be paid to self-care. Think about being on an airplane, in case of an emergency, you put on your mask first, then help others. Taking care of yourself first will allow you to support others.
Women start at a 50 / 50 ratio in school, but when they leave the field, that percentage drops significantly. Dezeen magazine
Vol. 23, Issue 04 2023 41
states there are only 1 in 5 women in leadership positions in large firms. (Women make up just one in five top positions at biggest architecture firms despite “huge jump”, Dezeen.com, 2022) That’s one-fifth of women in leadership making decisions, which creates a disparity. An article in Harvard Business Review, states firms with women in leadership tend to be more profitable, socially responsible and have a higher quality of client and team experience. (Adding Women to the C-Suite Changes How Companies Think, HBR, 2021) It makes sense to have women in leadership and provide additional voices. The more diverse, the more ideas, experiences and perspectives. It provides a well-rounded and effective approach to problem solving. This diversity makes the EDI effort so important.
MH: You mentioned that the work culture needs to change to inspire a new way of thinking. Do you think that it’s generational? I came from a job where guys had been in the industry for years. Even though there’s been a shift, the mindset of leadership still has distinct roles everyone plays. Trying to shift that perspective, even from a logical standpoint, it’s not openly accepted. I see it as a generational way of thinking, is that something that you have seen as well?
VL: You cannot change the way someone thinks if they are unwilling. I see plenty of men’s minds changed; they see the difference having women in the profession makes.
The pandemic is a great example. The generally accepted belief was we can never work from home. Three years ago, people would say, “I have family obligations. Is it okay if I work from home to avoid the 90-minute commute?” The answer was, “You need to come in, you’re not going to get anything done at home.” This isn’t true. People are more productive working remotely because they have fewer interruptions. It’s a start, but it took a global pandemic. Hopefully, it doesn’t take another catastrophic event to further change.
I’m fortunate to work at Gensler, where the top senior leadership is 50% women and men. But, as people get promoted to mid -range leadership, the percentage is slightly lower. The reason is that when women take maternity leave, they fall behind while men continue to build their portfolio. An associate from our Los Angeles office approached me saying, “Vivian, I’m about to take my second maternity leave, what can I do to stay relevant, so I don’t fall behind when I come back to work?” This is where leadership decisions are so important. If an RFP is released looking for experience in a certain area, leaders need to say, “She has the knowledge and experience, we’re going to give her this opportunity.” Then, she’s able to continue building her portfolio. Firm leadership must make intentional decisions regarding projects that can provide women with opportunities, encouragement and a platform to succeed.
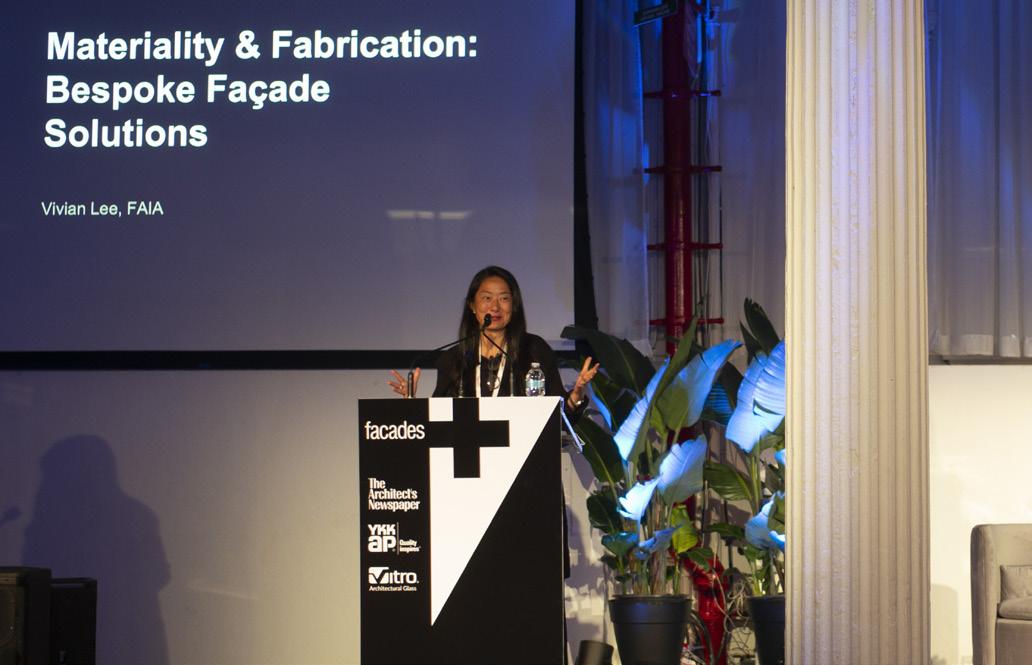
MH: Jenny Gang and Kazuyo Sejima, who won the pritzker prize in 2010, are two examples of women firm owners. In a firm such as Studio Gang or Kazuyo Sejima + Ryue Nishizawa / SANAA, do you see a different mindset in how it’s run with a woman in the top position?
VL: Absolutely! The Boston firm Leers Weinzapfel Associates
Principals Jane Weizapfel and Andrea Leers recently won the Architecture Record, Women in Architecture Award 2023. These women in leadership tend to guide a firm in a more socially responsible direction. I am not saying that men don’t care about it, but women have a different way of making a firm perform.
Diana Nicklaus with Saam Architecture, was a speaker at The Woman in Leadership Summit and Women in Architecture at the AIA Convention. She runs a woman owned firm with a staff of 80% women. They were working remotely before the pandemic and measured the benefits of a flexible schedule and working remotely. They found it cut down on fossil fuels from commuting less and increased productivity.
These are two examples of how women in leadership are more empathetic and nurturing. It’s how you treat and empower your team that makes a firm successful. Women in leadership provide a level of care and understanding making the work environment more sustainable.
MH: How do you see the role of male allies promoting and advocating for women in leadership within architecture?
VL: I think the role of male allies is to listen, support and connect.
In order to understand the problems, you must first listen. Once you know the problems, then you can help. At the Practice and Motherhood Forum, there were half a dozen men who were able to hear mothers speak about how challenging parenthood
Connection 42
Above | Facade Conference Presentation
is. Many said, “I never realized this. I’m going to be a better parent. I’m going to be a better husband; I’m going to be a better colleague.” The best thing men can do is be in the room and listen.
When I joined Gensler, a colleague from our Boston office knew that I was a champion for Women in Architecture and asked if I’d mentor some women in his office. For the past year, I’ve met with this group of women once a month to talk about challenges they face. The managing principal from our San Francisco office also connected me with a group of our female team members looking to be mentored. I was able to mentor these women through my connections with men.
My partner introduced me to many of his women colleagues. In fact, my FAIA sponsor is Sylvia Smith, who is a senior partner at his office in FXCollaborative. Men need to be aware of the shift in industry culture and how the profession is changing. Their role is not just about what they can do, but what we can do better, together.
MH: My wife had a dream to write a book. She asked if I would support and help her with it. I remember thinking I have a choice of two answers: No, disregard your dream, get a job and contribute to this household. Or, Yes, I’ll support you, I believe in you and your dream. I chose the latter and she self-published her book in 2020. The experience created a shift in our relationship. It brought us closer together and made us stronger. She’s said, many times, in her YouTube videos, “I could not have done this without the support of my husband, who believes in me and allowed me to explore this opportunity.”
VL: You know what you can do, Mark? Tell other men exactly what you just said. It’s sharing your own experiences and what you see as the benefits of supporting women that makes a difference.
Recently, I was watching a TV series about a woman who was a real estate broker and just had her second child. But she’d stopped working since she had kids. One day her husband came home and said he was laid off and she would need to go back to work. He started taking care of the children, keeping house and was enjoying cooking and cleaning more than she was. When the mother-in-law came to visit, she said, “What are you doing? You should be the one working and letting your wife stay at home.“ It made me think this is the mentality of an older generation. The idea that men should be the breadwinners and support their wives is no longer true.
When I talk to women, not one time have I come across one who’ll say, “I do architecture because there’s nothing else for me to do.” Women practice because they have a passion for architecture. They love it. I think the industry would be so much
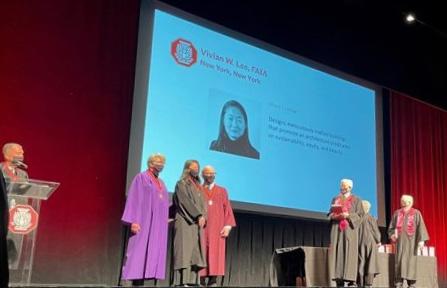

better if we start pushing to promote more women to leadership. It’s already picking up momentum. This year’s AIA President is Emily Grandstaff-Rice, FAIA followed by Kimberly Dowdel, AIA, NOMAC who will be the first female black AIA president in its 164 year history. She’ll be followed by Evelyn Lee. That’s a white, a black and Asian female for three consecutive years at the helm of AIA National. We also have Lakisha Ann Woods, CAE as CEO. It’s pretty amazing and things are going to happen.
MH: Are there any publications or media applications you would recommend?
VL: Oh yes, on the AIA website, AIA Woman in Architecture, there’s a section called, Future Focused, which celebrates women in architecture. There are resources for women on harassment policies to support and mentorship. It’s a great resource and people just don’t know about it. The Women in Architecture NYC committee published a New York Times article recently, A Black Woman’s Rise in Architecture, featuring Kimberly Dowdell. Dezeen and Archdaily have sections
Vol. 23, Issue 04 2023 43
Above | FAIA Convocation
Above | RMP Italcementi Job-Site
dedicated to women in architecture. Madam Architect has a weekly women in architecture interview Architectural Record has DESIGN:ED a podcast featuring women. Design of the Future podcast is a podcast about the future building industry and the built environment told from women’s perspectives. Practice Disrupted Podcast with Evelyn Lee. Architect My Life podcast is about women running businesses in the design field and AIA, New York Women in Architecture web page.
MH: I did a lot of research preparing for this interview, it’s such an interesting topic that needs more attention. It’s truly motivating to see prominent figures such as yourself championing the advancement of women in architecture and encouraging male allies to contribute. You mentioned before the next Women in Architecture event will be held in Chicago and you’re increasing capacity in order to include more men. It’s encouraging to hear it’s growing. I can’t help thinking another major global event could trigger a change in how men and women are viewed in leadership roles.
VL: I think putting a woman in the White House will be a good start.
MH: Yes, I think you are on to something there.
VL: This year’s keynote speaker at the AIA Convention, Jacinda Ardern, former prime minister of New Zealand, spoke on the difficulty of leadership. She was in office during the Christ Church shooting, the pandemic and the Australian wildfires. All difficult situations to deal with where people look to you and expect you to have all the answers. We’re all humans with emotions, it’s difficult when people expect so much from you. She stated, “we might not always have an answer, but we should always have a plan.” Instead of focusing on the individual actions of women leaders, seek collaboration. We can do better together. I want to make sure women in leadership roles have the support they need because no one can do this alone.
I want to leave you with a short story about a building facade conference that I attended here in New York a few months ago. A female partner, representing a firm’s namesake came onstage and said, “I hope I don’t disappoint you and I apologize he’s not here to present.” This woman is a rock star, she runs a successful firm and is an amazing leader. Yet, she went on stage and the first thing she did was apologize for not being the person whose name is on the door. Later, I ran into her in the bathroom and said, “That was a great presentation, the best at the conference. Why did you apologize? You did this, you deserve all the merit!” We need women to see their accomplishments and successes and to show them off. Damn it, you’re great, brag about it, shout it from the mountaintop!
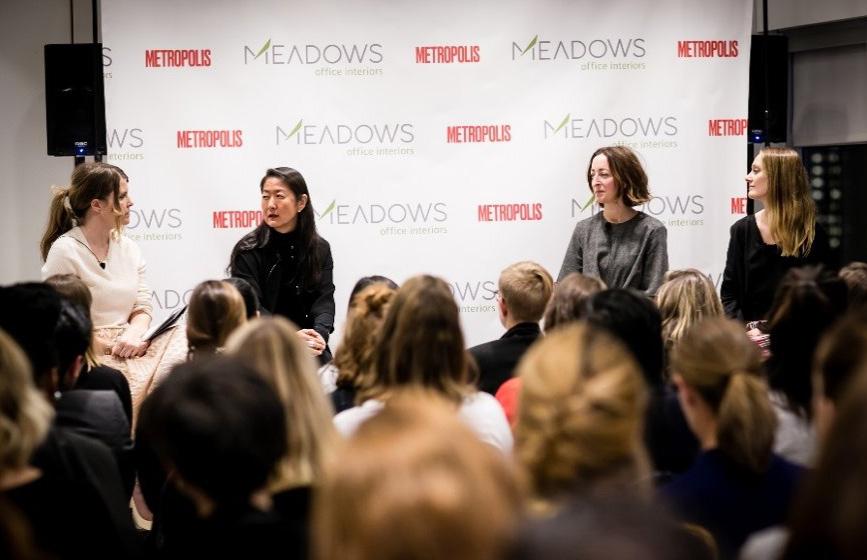


Mark Hadaway, Assoc. AIA, NCARB, BEC is a Project Manager at Rains Architecture, Treasurer at BEC Iowa & AIA Emerging Professionals member in Des Moines, IA.
Connection 44
Above | Metropolis Panel
Above | AIA23 Presentation
The Transcalar Narrative of Architecture: Highlighting Justice-Driven Activism
Case Study: Disappearing Queer Spaces
Historian Henry Louis Gates wrote that the Harlem Renaissance “was surely as gay as it was black”1. In 2022, 10 graduate students from the Queer Students of Architecture, Planning, and Preservation (QSAPP) at Columbia GSAPP set out to document the spatiality of the Queer Harlem Renaissance through telling the story of seven demolished buildings that were significant to the queer Harlem community in the 1920s. Through this spatial reconstruction, the stories of a marginalized history emerged and were amplified.
The seven spaces, from large ballrooms like Rockland Palace to safe respites like Hotel Olga and homes like Claude McKay’s, helped piece together what the experiences of the queer community were like for the predominantly Black community during the Harlem Renaissance. Due to these buildings having been demolished over the space of the last 100 years, these stories remained dormant, if not completely forgotten. Thus, the publication of Disappearing Queer Spaces became a recollection of marginalized histories and a reconstruction of spaces from the Queer Harlem Renaissance - an urgent necessity in an ephemeral story of queerness.2
The authors believed that just because a space no longer spatially existed doesn’t mean that the histories, memories, and community within it don’t matter. Once published, 200 copies were printed, all of which were handed out to the Columbia GSAPP community, as well as at Harlem Pride in 2022 (while the digital version is still free and accessible online).
Following the publication, Abriannah Aiken and Terry Vallery II, strove to create a more accessible way of storytelling to a wider audience. In 2022, through the Personal Development Grant at DLR Group, these spaces were brought to life using the Queer Harlem Phone Application3. Through digital reconstruction and augmented reality, these stories were shared using an immersive phone application that can be accessed in Harlem, as well as anywhere else in the world. The Queer Harlem App was used during a series of Harlem Walking Trails as a way of building collectivity among marginalized communities - collectively becoming immersed in a shared history.
Disappearing Queer Spaces proved to be more than a research
document. Together the publication contained writings, drawings, photographs, and maps that contributed to a cohesive narrative; a narrative that documented marginalized places, people, and their lives and stories. The publication, the phone application, as well as the walking trails illustrate the breadth of capabilities the architect now has. No longer is an architect constrained to space-making as the only tool for building narrative. Instead, the architect wields a variety of tools that can contribute to telling stories. And, through this storytelling, we can create collective kin, build solidarity, and use architectural tools for justice-driven activism.
Architecture of Narrativization
Disappearing Queer Spaces, from its original publication, to the Queer Harlem Phone Application, to the collective Walking Trails, captured a transcalar narrative of a marginalized history. This begs the question of what other ways can architects capture narratives, if not only through building.
What is the role of an architect in sharing, contributing, and creating new narratives?
“Capital A” Architecture
Architecture is the backdrop of life, and we as architects have the responsibility to continue to produce spaces that improve the health, safety, and well-being of the communities who inhabit it. But, within that expectation, the modes of creation can metamorphosize into equitable space creation that positively impacts communities. Destination Crenshaw, by Perkins & Will, attempts to address community activation and site-based inclusivity through their design. Their design itself tells a story of reparations: of “community healing, protest and celebration”8. Thus, these designers and community organizers go beyond just building space to activate and amplify community history to address systemic disinvestment. When designing architecture, building a narrative and storytelling, especially stories of communities, is critical towards constructing an equitable society.
Drawings
Architectural drawings are metaphorical representations of transcalar narratives. Designers use drawings to tell stories, beyond the bounds of reality, to bring the stories
Vol. 23, Issue 04 2023 45
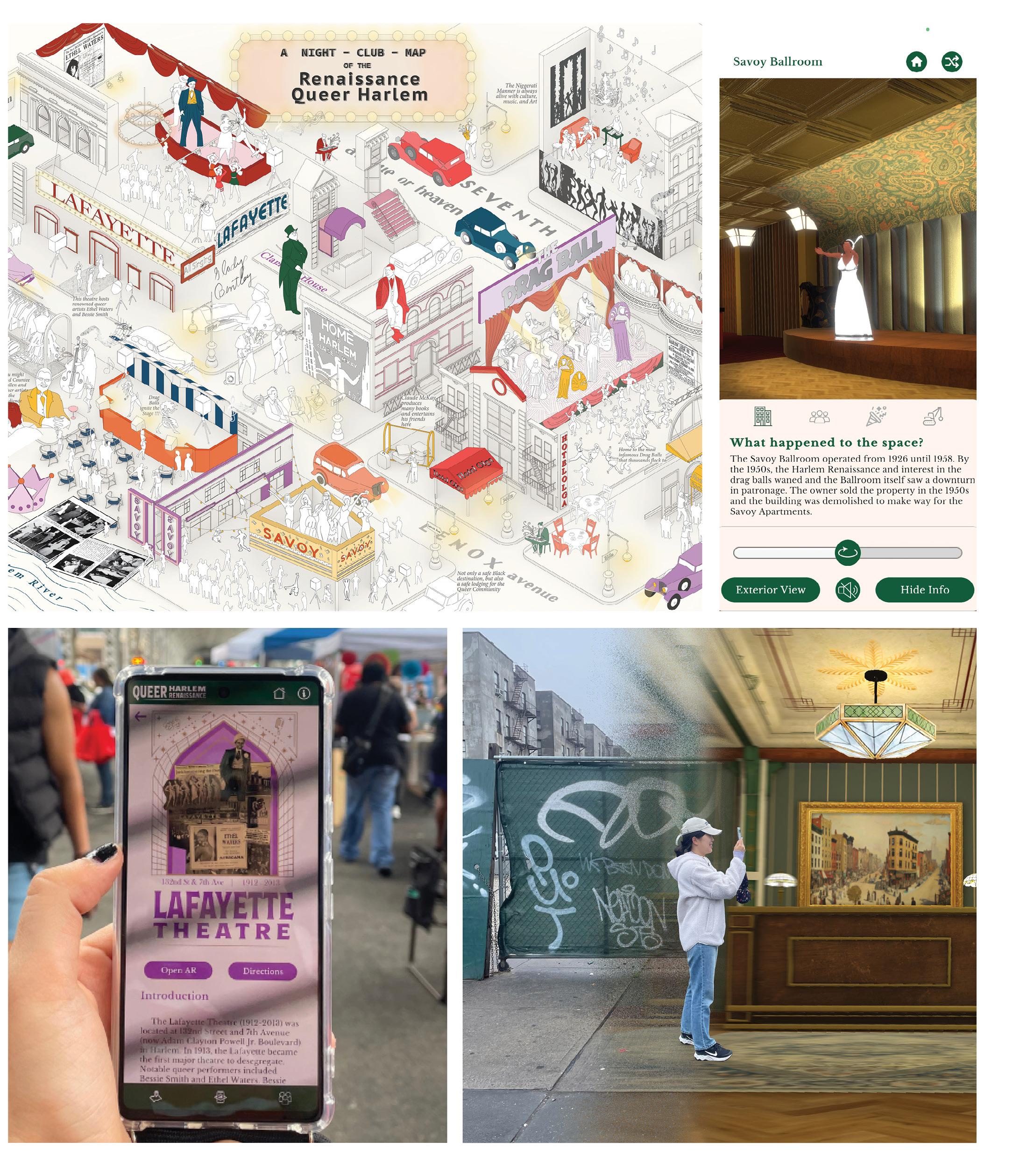

Connection 46
IMG 1: A Night Club Map of the Queer Harlem Renaissance4
IMG 2: An Augmented Reality View of the Savoy Ballroom in the Queer Harlem App5
IMG 3: Queer Harlem App Interface for Lafayette Theatre at Harlem Pride 2023 6
IMG 4: Promotional Imagery for Queer Harlem App Walking Tours7
embedded within the design into focus. Andrés Jacque, for example, encapsulates trans-scalar elements in his drawings to emphasize the importance of all actors in space: from the architecture, of course, but also the people, the technology, and the environment itself9 Architects like Guy Debord, document architecture based on perception, which also can defy boundaries of actuality, gravity, and the realms of realism10
Curations of Spaces
Curatorial exhibitions help architects create public displays of arranged stories and can be used as agents of change. As Venice Biennale curator, Lesley Lokko, states: “an architecture exhibition is both a moment and a process”11. Exhibitions, such as the Venice Biennale can be a space of questioning practice and process and sharing a multiplicity of design voices, rather than just an exclusive range. They are spaces of critique, criticality, and culture sharing - as people are brought together from all over the world, exhibitions offer a space of discussion and opportunities for impact. Another example exists in the Chronograms of Architecture Exhibition at the Architectural Association, which opened critiques of architectural history and the urban realm through the dissection of the diagram and its opportunities for more expansive storytelling: from feminist spatial practices to reckoning with racial epistemologies12
Discourse + Academia
Many architects find themselves in academia, using their platform to develop narrativized critiques of the urban environment and architecture itself through teaching, publications, and symposiums. Taught at Kennesaw State University, [Dis]continuous Drawing Methods is a studio course offered to 5th-year students which inverts the paradigm of traditional architecture courses. Instead, the class takes an existing place, form, or object and has to morph that object into a new narrative defined by the student. The class teaches how to think through a transcalar lens, about how people, places, and architecture all simultaneously interact. Other studios, such as the Inclusive Design Lab taught by Jonathan Gould at KSU, capture the possibilities of marginalized storytelling and opportunities for equitable placemaking through student design13
Writing + Publication
Writing can be used as a method of narrativization on its own. As seen with Disappearing Queer Spaces, archival research was used to reveal the story of the Queer Harlem Renaissance14. Other architects use writing as a mode of building solidarity, as seen in Out
in Architecture15. Architects can wield their skills of archival research and design voices to tell stories, ranging from marginalized histories to futuristic world-building.
Activism
Architecture, through its inherent existence in an environment, becomes a space for politicality - for both investigation and activism. When injustice takes place within the built environment, architects can garner tools to investigate further and uncover justice. Forensic Architecture might be the most profound case for narrative creation to support political investigation, upending inequity, and discovering realities that only the tools of digital reconstruction can reveal. From their photographic-to-digital reconstructions of the Beirut Port Explosion to their digital narrativization of the genocide in Palestine, they are proving that architects can impact political conflicts16. The activism that is accomplished by Forensic Architecture is a major precedent in the role of the architect as a storyteller. Storytelling in this case is synonymous with activism, empowerment, and truth.
1. Perspective Rendering of Park within Destination Crenshaw17
2. Serge Attukwei Clottey’s installation for the 18th Venice Biennal18,
3. Out in Architecture Book Cover19,
4. Office for Political Innovation’s Urban Enactments Transcalar Imagery20,
5. Forensic Architecture’s Analytic Imagery of the Beirut Port Explosion21,
6. Feminist Spatial Practice Chronogram22,
7. Student work from Jennifer Perez in KSU Studio [Dis] continuous Drawing Methods23
These are our capabilities: we are transcalar curators, we are marginalized storytellers, we are forensic archaeologists, and we are justice-driven advocates. Architects are increasingly creative and capable; their toolset growing exponentially year by year with the onset of new technologies, ideologies, and platforms. With the increasing ability of the architect, there’s a direct correlation to the ability to capture and create narratives, especially those that promote a just society. We can use our architectural skillset to promote and foster equity and belonging - which starts with the basic device of narratives - how are we telling stories and whose stories are they?
We believe that architecture is a poetic conglomeration of more than just the creation of buildings: it is people - politics - nonhuman - architectural details - digital and physical modes of representation - the act of creating. If we as architects can see the power of our capacities, we can expand the boundaries of our work to narrativize and impact the world at a broader scale.
Vol. 23, Issue 04 2023 47
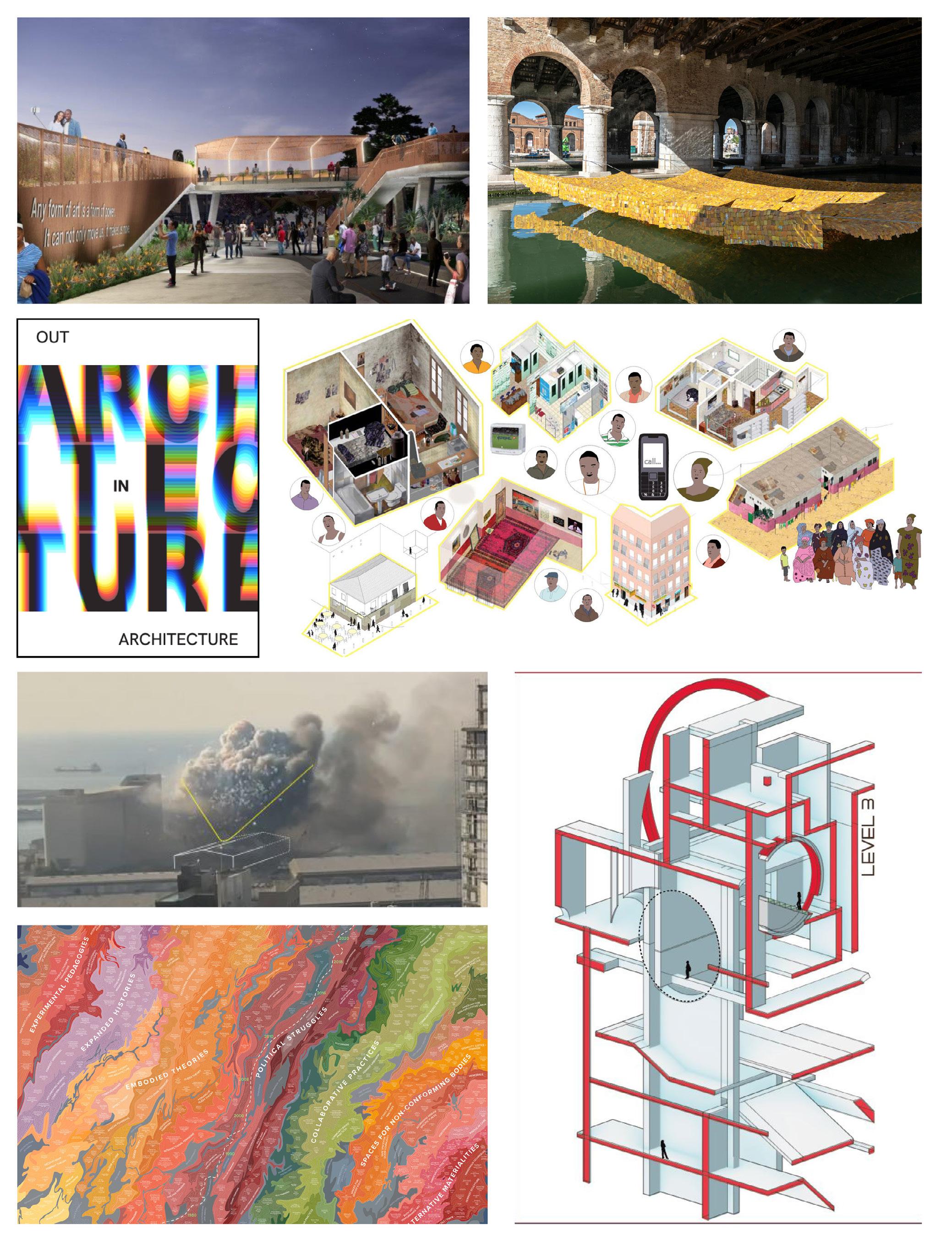
Connection 48
We as architects must morph our scope and accept the expansive impact our design-thinking can have on the world, beyond just place-making. What we, the authors, have garnered from the production of Disappearing Queer Space, teaching studios, curating exhibitions, and actively participating in discourse is that architects tell stories. And, it is necessary to explore how narratives can promote justice-driven activism and the role we as architects play in promoting belonging through narrativization. If we broaden the landscape of narratives, how far can we go in designing equity?
FOOTNOTES
1. https://nmaahc.si.edu/explore/stories/harlemrenaissance-black-queer-history
2. https://www.arch.columbia.edu/books/reader/928disappearing-queer-spaces
3. https://www.dlrgroup.com/firm-news/personaldevelopment-grant-award/
4. https://www.arch.columbia.edu/books/reader/928disappearing-queer-spaces
5. https://apps.apple.com/us/app/queer-harlem/ id6450515977
6. https://neighbors.columbia.edu/news/queer-harlemrenaissance-app-digital-time-capsule-celebratesuptowns-unsung-past
7. https://buildoutalliance.org/upcoming-events/2023-08ny-queer-harlem-renaissance-walking-tour
8. https://destinationcrenshaw.la/about/
9. https://officeforpoliticalinnovation.com/work/urbanenactments/
10. https://thereader.mitpress.mit.edu/psychogeography-apurposeful-drift-through-the-city/
11. https://www.labiennale.org/en/architecture/2023/18thexhibition
12. https://www.aaschool.ac.uk/publicprogramme/whatson/ chronograms-of-architecture-exhibition
13. https://www.pridebydesign.org/voices/ksu-inclusivedesign-lab-003
14. https://www.arch.columbia.edu/books/reader/928disappearing-queer-spaces
15. https://acetaminophen.hatch.one/outinarch
16. https://forensic-architecture.org/investigation/beirutport-explosion
17. https://destinationcrenshaw.la/about/
18. https://www.nytimes.com/2023/05/20/arts/design/ venice-biennale-africa.html
19. https://acetaminophen.hatch.one/outinarch
20. https://officeforpoliticalinnovation.com/work/urbanenactments/
21. https://forensic-architecture.org/investigation/beirutport-explosion
22. https://www.e-flux.com/architecture/ chronograms/506357/feminist-spatial-practices-part-1/ 23. https://www.linkedin.com/posts/ksu-cacm_pleasejoin-us-in-congratulating-the-fifth-activity7097257453548945408-uIzp?utm_source=share&utm_ medium=member_desktop

IMG 1: Perspective Rendering of Park within Destination Crenshaw17
IMG 2: Serge Attukwei Clottey’s installation for the 18th Venice Biennale18
IMG 3: Out in Architecture Book Cover19
IMG 4: Office for Political Innovation’s Urban Enactments Transcalar Imagery20
IMG 5: Forensic Architecture’s Analytic Imagery of the Beirut Port Explosion21
IMG 6: Feminist Spatial Practice Chronogram22
IMG 7: Student work from Jennifer Perez in KSU Studio [Dis]continuous Drawing Methods23
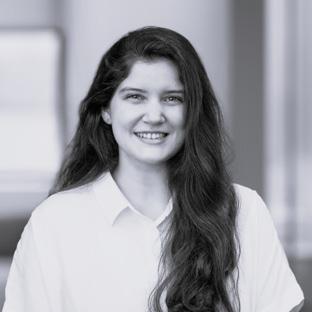
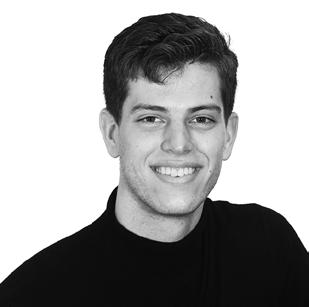
Abriannah Aiken, Assoc. AIA
is an activist/architectural designer at DLR Group in New York City, New York. Aiken is a co-founder of Architecture + Advocacy, Feminist Spatial Practices, and co-authored Disappearing Queer Spaces.
Rourke Brakeville, Assoc. AIA, M.S is a project coordinator at The Preston Partnership in Atlanta, Georgia. Brakeville is also a PartInstructor at Kennesaw State University, has co-founded his own architectural practice, and co-authored Disappearing Queer Spaces.
Vol. 23, Issue 04 2023 49
Breaking Barriers:
Stacy A. Bourne’s Vision for Equity in Architecture
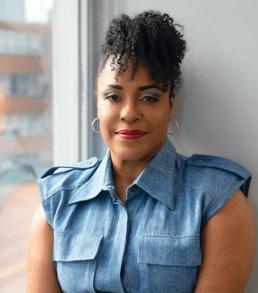
In the realm of architecture, Stacy A. Bourne, FAIA, stands as a beacon of innovation, resilience, and advocacy. As the Principal Architect of The Bourne Group, LLC, Stacy has not only transformed the architectural scene but has also left an indelible mark on the profession itself. With a career spanning decades, her commitment to diversity, inclusion, and community-driven design has set her apart as a distinguished leader in the field. In this exclusive interview, we unravel the layers of Stacy A. Bourne’s career, gaining insights into the mind of an architect whose work extends beyond blueprints and structures, aiming to build resilient communities that echo with the vibrant pulse of inclusivity.
Interviewer: Stacy, thank you for being with us today. Your journey as a woman of colour in architecture is truly remarkable. Let’s start by reflecting on Kimberly Dowdell’s upcoming presidency as the first Black female president of the American Institute of Architects. What are your thoughts on the significance of this achievement?
Stacy: Thank you for having me. Kimberly Dowdell’s presidency was a groundbreaking moment for the architecture profession. It’s not only a personal achievement for her but a significant step toward breaking the long-standing barriers that have existed in our field. Her leadership will undoubtedly inspire many aspiring architects, especially women of colour, to pursue their dreams.
Interviewer: You’ve been a trailblazer in your own right, opening your architectural firm, Innovations by Design, in 1994. Could you share some insights into the challenges you faced and how you navigated through them?
Stacy: Absolutely. Starting my firm wasn’t without its challenges. Back in the ‘90s, there were even fewer examples of Black women-owned architecture firms. The lack of role models made it challenging to envision the path forward. Financial constraints were also significant; however, my passion for architecture and the drive to make a difference fuelled me. I overcame obstacles by staying focused on my goals, seeking mentorship where I could, and advocating for my place in the field.
Interviewer: Your commitment to hurricane-resilient architecture in the US Virgin Islands is commendable. How do you approach the design process in the face of natural disasters, and how has your firm contributed to the rebuilding efforts?
Stacy: Hurricanes pose unique challenges, and our approach involves a combination of innovation and community engagement. We prioritize designing structures that not only withstand the forces of nature but also contribute to the resilience and vibrancy of communities. Our team has been actively involved in post-hurricane reconstruction, and we’ve initiated community engagement design charrettes to address challenges beyond mere physical reconstruction.
Interviewer: From your perspective, what strategies do you believe are crucial for accelerating progress in achieving racial and gender equity in architecture?
Stacy: Accelerating progress requires a multi-faceted approach. First and foremost, educational institutions and firms need to actively promote diversity. Outreach programs, mentorship initiatives, and scholarships can make a significant impact. Additionally, creating safe spaces for open dialogue about challenges faced by underrepresented groups in the field is essential. Change also needs to happen at the leadership
Connection 50
Above | Stacy A. Bourne, FAIA, NOMA, Principal Architect of the Bourne Group
level with a commitment to dismantling systemic barriers.
Interviewer: The cost associated with licensure and education in architecture has been a barrier for many. How can the industry address this issue to make architecture more accessible?
Stacy: Financial barriers are indeed a significant hurdle. The industry and relevant organizations should work towards establishing more scholarship programs, reducing the costs of licensure exams, and providing financial support for aspiring architects. Creating partnerships with educational institutions and advocating for policies that address these financial burdens is crucial.
Interviewer: You’ve been actively involved in the community and have championed the cause of inclusivity in architecture. What advice would you give to young Black individuals aspiring to enter the field?
Stacy: My advice would be to persevere and stay true to your passion. Seek out mentors who can provide guidance and support. Don’t be afraid to be a trailblazer, and remember that your unique perspective adds value to the profession. Surround yourself with a supportive network, and never underestimate the power of your voice in advocating for change.
Interviewer: Looking ahead, what changes do you hope to see in the architecture profession to ensure a more inclusive future?
Stacy: The shift towards diversity and inclusion requires a comprehensive transformation. Firstly, there needs to be a change in the culture within architectural firms and educational institutions. This involves fostering an environment where differences are not just accepted but celebrated. Additionally, policies must be revisited to ensure they actively promote diversity at all levels, from student enrolment to leadership positions.
Systemic barriers in architecture often stem from historical inequalities, limited access to educational resources, and biased hiring practices. To address these, we need to provide equal opportunities for aspiring architects from all backgrounds. This could involve mentorship programs, scholarships, and outreach initiatives to make the profession more accessible.
Increasing representation starts with intentional efforts. Architectural firms and organizations should implement inclusive hiring practices, mentorship programs, and leadership development initiatives specifically targeted at underrepresented groups. It’s about creating an environment where everyone, regardless of their background, has an equal chance to thrive and ascend to leadership positions.
Architects have the power to positively impact the lives of people, and by prioritizing the social and cultural aspects, they can contribute to building communities that thrive in every sense. Actively promoting diversity in designs means considering the unique needs and perspectives of diverse communities. This involves engaging with the people who will use the spaces architects design, understanding their cultural contexts, and integrating those insights into the creative process. It’s about creating spaces that reflect the richness and diversity of the communities architects serve. Thus, architects should contribute by approaching each project with a mindset that goes beyond bricks and mortar. This could mean designing inclusive public spaces, preserving cultural heritage, and promoting social connectivity.
Resilience, to me, goes beyond just withstanding physical challenges. It includes creating spaces that contribute positively to the social fabric and cultural identity of communities. Architects can achieve this by incorporating sustainable practices, designing for adaptability, and engaging with the communities to understand their unique needs. It’s a holistic approach that ensures our designs not only endure environmental challenges but also foster vibrant and resilient societies.
Interviewer: Stacy, thank you for sharing your valuable insights and experiences. Your contributions to the architecture field are truly commendable, and we appreciate your time today.
Stacy: Thank you for having me. It’s been a pleasure to discuss equity in architecture and I hope our conversation contributes to positive change in the architecture field.

Sharika Tasnim
Sharika maintains a lifelong passion for architecture, having been involved with diverse professional and learning experiences across the U.S., U.K., and other countries. She is a Committee Member at the Royal Institute of British Architects (RIBA).
Vol. 23, Issue 04 2023 51
In the dynamic world of architecture, fostering collaboration and knowledge sharing is essential to push the boundaries of the profession and drive innovation. The architectural landscape is constantly evolving, and to stay at the forefront of innovation, it’s vital to establish connections and collaborations that transcend boundaries. One example of such cooperation are the relationships that the Young Architects Forum cultivates with organizations within AIA and the profession. In this
context, the Young Architects Forum plays a pivotal role by instilling a sense of belonging in the architecture community, reinforcing the value of diversity, and emphasizing that good ideas can come from anywhere. It’s the antidote to staying stagnant within the limitations of our own objectives and purpose.
The following segment is to highlight the work and pathways of past YAF leadership, celebrate where they are now, and recognize YAF’s contributions to the profession.

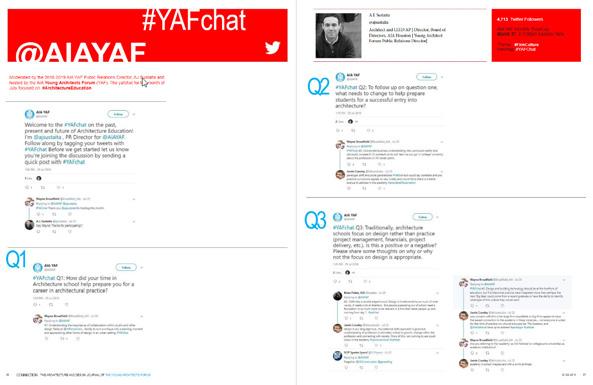
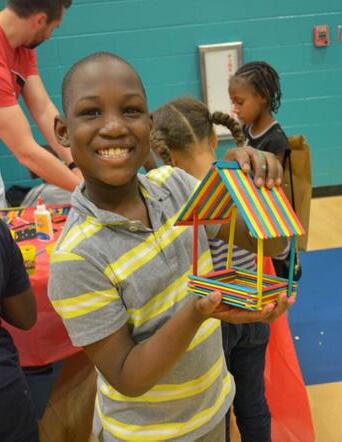
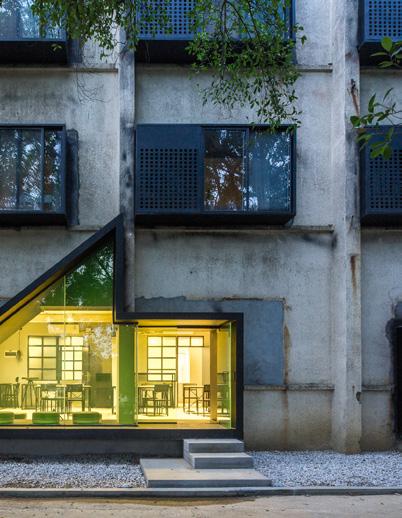
Connection 52 Blast from the Past: A Recent History of the Young Architects Forum 2015 2016 2017 2018 2019 YAF CHAIRS Virginia Marquardt, AIA Joshua Flowers, FAIA Evelyn Lee, FAIA Lawrence Fabbroni, FAIA Lora Teagarden, FAIA AIA ADVOCACY AND ACTION EVENT SPEAK UP YAF SUMMIT 25 2015 Emerging Professionals Toolkit A Guide for Component Executives, Component Staff, and Volunteer Leaders INTRO About This Guide less than 10 years. Emerging Professionals are development opportunities and resources unique to their career stage. the future leaders of our profession. As strategic initiative and primary focus of the Institute’s Professionals, and develops new and more summits to define the path the profession. In January 2014, the Institute brought together Over 70 participants met for two-day event www.aia.org/EPToolkit This Toolkit is intended to serve as basic reference for AIA Component help establish service standards for Emerging Professional members. This guide describes the path to licensure as well has created to support Emerging Professionals. resource, this guide can serve as starting point, emerging professionals programs can be found online at www.aia.org/ This is living document, and updates will be the path to licensure is information have been provided when possible; please review current ensure that no changes published. The interactive PDF allows users to quickly hyperlinks are visible by an underline; hyperlinks may navigate to a website, the Appendix. Bookmarks are also available within Adobe Acrobat. THE ARCHITECTURE AND DESIGN JOURNAL OF THE YOUNG ARCHITECTS FORUM JET-SET CONNECTION HowContents to Facilitate the Practice Innovation Lab Mini MBA: Mastering the Business of Architecture for Emerging Professionals WE111 Wednesday, June 5 , 8 am – 12 pm 3.75 Learning Units The architecture and design journal of Connection This issue: Equity, diversity and inclusion Amidst global pandemic and nationwide protests injustice, emerging professionals are filling leadership change. This two part series offers takeaways programs and committees, along with young the year’s events, challenges and opportunities.




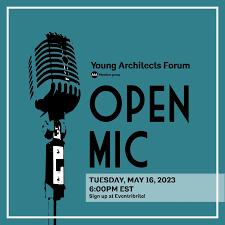
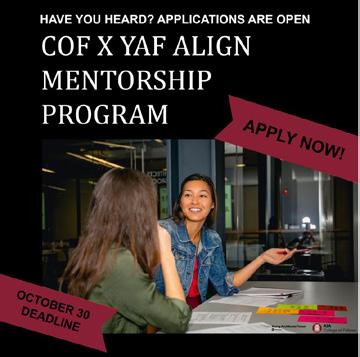
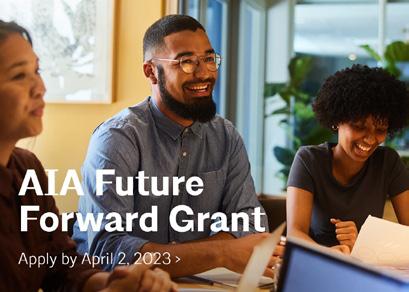
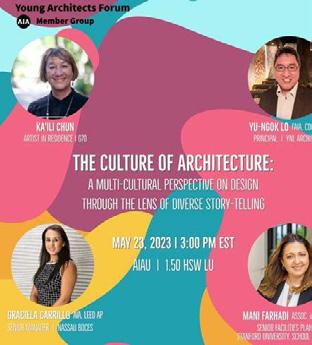
Vol. 23, Issue 04 2023 53 MISSION 2130 CODE RED CHARRETTE TOOLKIT 2020 2021 2022 2023 2024 Ryan McEnroe, FAIA Abigail Brown, AIA Jessica O’Donnell, AIA Matthew Toddy, AIA Jason Takeuchi, AIA the Young Architects Forum Connection Q3 and protests against racial leadership voids to demand from successful EDI architect perspectives on Contents Program Step 4: Establish Timeline Step 5: Establish Scoring Convention 14 Step 8: Notify Firms Step 9: Throw Celebration Align with an Existing Celebration b. Appendix Survey Young Architects Fo How to Facilitate the Emerging Professional Friendly Firm Program Young Architects Forum AIA member group How to Start or Grow an Emerging Professional Committee YAF Summit 30: Mission 2130 Event Findings As Connections transitions to a new format in 2024 we want to recognize and celebrate the work of those who paved our path.
A Conversation with Past YAF Chairs
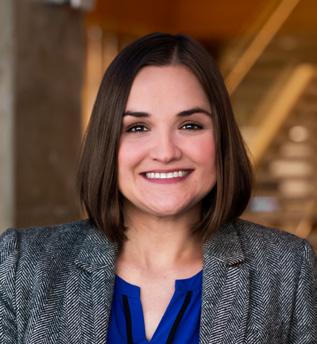
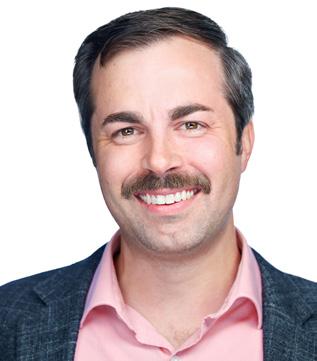
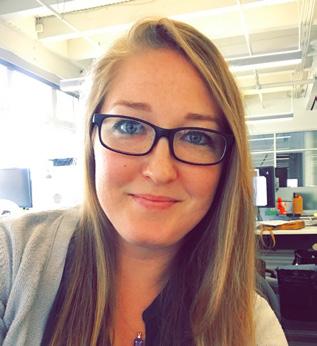
Abigail Brown, AIA - 2021 YAF Chair (AB) Abi Brown, considerably increased the YAF’s reach and representation by expanding the number of state representatives from 19 to 53. During her tenure, she learned the value of cultivating meaningful connections within theForum , emphasizing the importance of making room for collaboration outside of a packed agenda. Abi’s YAF experience aided her personal and professional development, allowing her to gain confidence, leadership skills, and strategic thinking while working as an architect at Gensler in Washington, DC.
Ryan McEnroe, FAIA - 2020 YAF Chair (RM) Ryan McEnroe, who served as the YAF Chair in 2020, found inspiration from the dedicated and inspirational colleagues he worked with during his four years in various YAF roles. Leading the YAF during the challenging year of the Covid-19 pandemic, he learned the importance of empathy for others. His proudest achievement during his tenure was the development and implementation of the YAF/COF Align Mentorship program. He cherishes the connections made with fellow young architects across the nation, emphasizing the invaluable network established through YAF. His YAF involvement facilitated the development of leadership skills, leading to his elevation to the AIA COF in 2023. His favorite piece of advice isto prioritize professional milestones like taking the ARE. Ryan lives in Washington, DC, as an Associate at Quinn Evans.
Lora Teagarden, AIA - 2019 YAF Chair (LT) Lora Teagarden served as YAF Chair in 2019, and is motivated by a shared desire to improve the architectural profession. Recognizing the importance of collaboration, she emphasized the collaborative efforts that resulted in various improvements for young architects, such as the creation of platforms such as YAFchats and the ALIGN program, as well as advancements in equity through initiatives such as the “I Commit” booth and Code of Ethics updates. Among her favorite parts of the YAF were the incomparable companionship, national networking, and unwavering devotion to critical issues. Her participation in the YAF sharpened her leadership, communication, and collaboration skills, which aided her career development within the AIA and at her firm. As an Associate with RATIO, Lora is based in Indianapolis.
AT: What inspired you to become the YAF Chair?
JO: Seeing the impact YAF has made on the broader profession, experiencing the group’s ability to shape clearer pathways for those who come next, and participating in future focused strategic discussions made applying for the YAF Chair position an opportunity I had to pursue.
AB: I began my YAF tenure at the Practice Innovation Lab in 2017. I was blown away by the energy and optimism of the YAF, and I spent the next two years on AdCom helping to advance the practice innovation strategic initiative. When my Community
Director role came to an end in 2019, I knew I wasn’t ready to hand that work over.
RM: I had been part of the YAF for 4 years prior to serving as Chair, as both a regional director, and served on the advisory committee as the Knowledge Director. During these 4 years I was fortunate enough to have worked side by side with a number of inspirational and motivated colleagues. Their energy and desire to support the development of other young architects was what inspired me to serve as YAF Chair.
LT: I wanted to continue to improve the profession alongside my peers.
Connection 54
AT: What was the most valuable lesson you learned as YAF chair?
JO: Never underestimate the value of embracing change; it can open doors to opportunities you did not know existed.
AB: One of my predecessors as YAF Chair – Larry Fabbroni –used to say that he was a big fan of whitespace, both on paper and within a meeting agenda. I thought it was a bit flippant at the time, but I came to understand what he meant. Working together and making progress as an effective committee requires that the people know and understand each other as humans first and committee members second. This type of team building requires breathing room away from a tightly packed agenda. That’s where the magic happens.
RM: The most valuable lesson I learned as YAF Chair was to have empathy for others. Having served as Chair during 2020, with both the Covid-19 pandemic and the social justice movements taking place throughout the year, it became abundantly clear that as busy as we all may be, we all have other challenges we are dealing with on a regular basis.
LT: We accomplish as a team. Every single article, presentation, and improvement made for the betterment of young architects in the profession happened because of a team of people dedicated and working together.
AT: What accomplishments, achievements, programs, or resources are you especially proud of during your time as chair?
JO: Mission 2130 (YAF Sumit 30)
AB: My biggest legacy to the YAF was expanding its size from 19 regional representatives to 53 state representatives. From 2020-2021, I co-led the YAF/NAC Joint Regions Task Force. We studied five potential ways to respond to the dissolution of the regions. While maintaining the existing regions-based model for YAF and NAC was an option, our research revealed many inequities in the existing structure that made it challenging for a single volunteer leader to effectively represent multiple states. Since the transition to single-state representation began in 2022, engagement with states that were historically underrepresented on the YAF has increased. The larger committee size has also increased YAF’s capacity to collaborate within the AIA network and broadened the reach of young architects in the Institute.
RM: The development and roll out of the YAF/COF Align Mentorship program was one of the achievements I was most proud of during my year as YAF Chair.
LT: Because everything happens as a team and sometimes it takes awhile to “turn a big ship”, many of our initiatives spanned
multiple years. I am most happy for the efforts I was specifically involved in that gave young architects more of a voice in their day-to-day professions and connected them nationally with one another: YAFchats and the ALIGN program are two examples. I’m also thrilled with advancements on the equity front, including the “I Commit” booth and Harassment workshop at A’18 in NYC, and our background work with the AIA National Board to update the Code of Ethics to expand protections of members.
AT: What is your favorite part of the YAF?
JO: Getting to know amazing people from across the country while empowering others by making impactful change within the profession and the AIA.
AB: The people! My favorite thing about my time on the YAF was getting to know so many interesting, inspirational, ambitious, and generous young architects from every corner of the county. I know that many of my YAF colleagues will be life-long friends, and I can envision a day, years from now, sipping cocktails around a hotel bar – maybe at A’43 – and reminiscing about how epic our time was on the YAF.
RM: The people - I feel so fortunate to have made connections with other young architects throughout the country. The network can not be replaced.
LT: The camaraderie, connections at a national (and sometimes global) scale, and passion that each person brings to the group can’t be beat. YAF is known for getting stuff done in a way that is unmatched by other National AIA committees. We keep a structure, we focus on improvement, and we aren’t afraid to push on important issues. I’m so proud of the work we have accomplished in the last few years.
AT: How has being on the YAF impacted your career?
JO: My YAF leadership experience has played an integral role at every stage of my career. It was a safe place to learn new skill sets and refine my leadership style while being relatively junior in my office. The research, initiatives, resource development, and strategic planning techniques I participated in have directly led to my current position.
AB: My time on YAF has had a monumental impact on my career. It is where I learned to speak and lead with confidence, build a network, and harness the power of passionate, determined people to make change within a large, complex organization. As I’ve grown in my career, I have had more opportunities to apply the strategic thinking and organizational leadership skills that I developed in AIA directly to the work I do as an architect. My AIA work has been so fulfilling that I often find myself wishing I could do this “extra stuff” as my full-time job. While I don’t
Vol. 23, Issue 04 2023 55
see myself making a large pivot anytime soon, you never know what the future holds!
RM: I have developed a great skill at facilitation and leadership. The AIA and the YAF have provided me with a safety net in developing these skills, which I have utilized for advancement in my day job. This was easily one of the reasons I was elevated to the AIA COF in 2023.
LT: YAF taught me leadership in a way that is unparalleled by other experiences elsewhere in AIA as well as in my own firm. The ability to lead among peers, do research, and impact change teaches communication, collaboration, and leadership in an invaluable way as someone early in their career finding their sea legs. Those skills translate in significant ways to future AIA volunteer positions and in leadership roles within your own firm.
AT: What’s the best piece of advice you’ve ever received?
JO: Never underestimate the impact your voice can have on the future and always carefully consider ‘what if & why not.’
AB: Growth is not linear. Every time you learn something new or start a new role, it feels daunting and overwhelming. But over time, it becomes easier and easier until the point where you plateau, get bored, and grow complacent. It’s critical to continuously try new things, stretch yourself, and pivot when you feel restless. This often feels scary and uncomfortable, but it also represents the largest moments of growth.
RM: Take the ARE as soon as you are able and don’t let life get in the way of completing that important milestone.
AT: What was the last book you read that you really enjoyed?
JO: …..I honestly cannot recall. It has been a while since I had time to sit down and read for pleasure…
AB: I just finished Cultish: The Language of Fanaticism by linguist Amanda Montell. It’s an easily readable, and sometimes funny, non-fiction book about how “cultish” groups from Jonestown and Scientology to Crossfit and Mary Kay use language as a form of power to recruit and influence followers. The writer also hosts a podcast called “Sounds Like A Cult,” which is on my list to check out soon.
RM: “Going on a Bear Hunt” - my two little girls love it when I read to them.
LT: Fiction: The Nightingale - a good mix of history, community, and strong female characters. Non-fiction:
Palaces for the People: How Social Infrastructure Can Help Fight Inequality, Polarization, and the Decline of Civic Lifeour work is inherently for people to experience, which means building strong communities. This was a great read in how we think about that holistically.

Ashley Thornberry, AIA
Ashley is a leader in the American Institute of Architects (AIA) from the city to the national level, currenting serving as the Indiana Young Architect Representative for the Young Architects Forum (YAF).
Connection 56
Success Stories
A More Inclusive Future
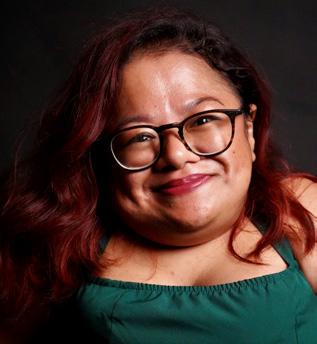
Olivia Mae M.
AIA (OA) Olivia Mae M. Asuncion, AIA is an architect working on K-12 educational facilities at Quattrocchi Kwok Architects in Oakland, California. She is a design researcher and an advocate of universal and inclusive design. She is also a Fulbright grant recipient and a public member of the U.S. Access Board.
Nicole Becker: Tell me about yourself and how you got to where you are now.
OA: I was born in the Philippines and moved to the States at 11. The transition between a place where accessibility wasn’t a consideration to where the ADA existed made me realize the impact of design on independence at a young age. I decided I wanted to make changes in how we designed the built environment.
I decided to pursue architecture, thanks to a high school design project where I realized it was a powerful thing to be able to influence how spaces are designed and built, with inclusivity in mind. I studied at UC Berkeley and the University of Oregon, focusing on human-centered design. I’ve been involved with companies valuing community and the nonprofit sector. Grad school and a Fulbright opened doors in architecture. My mission has always been promoting inclusivity and accessibility in design.
NB: How did you go from there to the YAF and what was your role on the YAF?
OA: In 2020, after some encouragement, I applied for the Young Architect Regional Director position in Northern California. I wasn’t deeply involved with AIA up until that point, but I recognized the opportunity for change and influence in architecture. In 2022, I accepted the Young Architects Representative role for the entire state of California.
NB: How has your career been impacted by YAF?
OA: YAF is one of the best things I could have done for my career. It was a fulfilling experience and has been transformative for my architectural career. It’s one of the few groups within the AIA that get to interface with people from other states in a deliberate way. It gives people a platform to share, exchange, and connect with what is going on throughout the nation. This
opened opportunities for speaking on panels and connecting with like-minded individuals on a national level.
NB: Since your time on the YAF, what inspires you to keep being engaged within the profession and the AIA?
OA: The shift towards diversity, equity, and inclusion in the AIA is inspiring. I witnessed significant change during my time with YAF. There’s no question there’s much more work to do, especially in increasing visibility for disabled architects and marginalized groups, so that encourages and motivates me to continue being involved in the AIA. I aim to provide others with the same opportunities and platforms I’ve received.
NB: You were recently sworn into the White House Architectural and Transportation Barriers Compliance Access Board. What does this mean to you and how does this impact your professional goals?
OA: Joining the Access Board is a surreal experience. I always respected their influence on space design and aspired to contribute. The opportunity came while I was in the Philippines for my Fulbright project. To have this opportunity so early in my career is something I’m incredibly grateful for and I don’t want to take it for granted. My role officially began in October, and the support I’ve received is overwhelming.
NB: Your accomplishments and influence and profession are indisputable, as we’ve clearly just heard. Setting humility aside, what are you most proud of?
OA: Being on the Access Board is probably one of the biggest things I could ever see myself doing. What I’m most proud of is the ability to share my experiences and knowledge with others. It’s fulfilling to be in a position where I can help people learn and grow from my experiences.
Vol. 23, Issue 04 2023 57
Asuncion,
NB: That’s a humble perspective. What are some of the challenges you faced along the way?
OA: When I decided as a disabled person that I was going to pursue architecture, I knew the barriers that were going to be there. Architecture school’s intense culture can be physically demanding. There’s an ongoing need to prove oneself from allnighters to creating beautiful models. There’s so much pressure to achieve, yet health should be the number one priority as someone with a physical disability. No one told me otherwise, but I felt like I had to do things like everyone else. I pushed myself further than I should have and I think the culture of architecture school needs to shift so all people, including those with physical to cognitive disabilities, don’t feel such extreme pressures.
It’s discouraging because the architecture profession can be the same way. There is sometimes an infantilization of disabled people. I’ve had to confront misconceptions, even when I’ve been licensed and experienced. Overcoming these challenges can be difficult and I hope for a future where that’s not the case anymore for disabled or other marginalized people.
NB: We have work to do to create a more inclusive future. Is there a role model or mentor who has impacted your journey?
OA: Christina Bollo, my mentor from grad school, has been a significant support. I’ve unintentionally followed a similar path as her, and she’s a trusted advisor and support system.
Karen Braitmayer, a disabled architect from Seattle, has also been an inspiration and had a big influence on my career. When I was in high school, I saw her on TV. It said “Karen Braitmayer, Architect”. And I recognized she had the same condition as I and yet she was an architect. I was amazed and in admiration. That remained in the back of my mind for my entire education.
I later had the opportunity to meet Karen when our paths crossed speaking on a panel together, while I was a part of the YAF. Meeting someone I admired since I was a teenager who influenced my belief that I could be an architect, was surreal. She reached out to me before the panel and has been an incredible part of my journey from that point forward.
NB: You got to know Karen through her visibility and representation and now that’s exactly the torch you’re trying to carry forward, being a voice for others. You never know who you are going to be inspiring.
What’s one piece of advice you would give to the next generation of architects?
OA: Find your passion, work hard to learn as much as you can, and
share your knowledge. Success doesn’t really mean anything if you’re not loving what you’re doing. Furthermore, open doors for others to succeed. Whether that’s in the architecture profession through mentoring or teaching others, or in architecture education, or in design, through remembering that buildings and spaces have this power to create opportunities for others. As someone who has faced challenges, empathize with others and be an ally, taking some of the burden off them.
NB: So what’s next for you?
OA: I have learned you never know what the future holds so you have to embrace the unexpected. I have a broader goal in mind, and I’m open to the journey that unfolds. Life surprises us, and the in-between experiences are part of the larger picture.

is an Associate and Project Architect at ZGF Architects in Portland, OR, specializing in healthcare. Becker is Oregon’s representative to the YAF and long time NAAB volunteer.
Connection 58
Nicole Becker, AIA, NCARB, LEED AP BD+C
Success Stories Reinvention and Advocacy
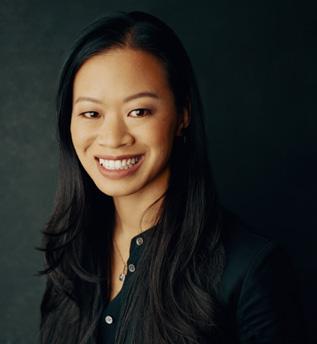
Evelyn Lee, FAIA, NOMA Evelyn Lee, FAIA, is the first-ever Global Head of Workplace Strategy and Innovation at Slack Technologies, Founder of the Practice of Architecture, and Co-Host of the Podcast, Practice Disrupted. Lee integrates her business and architecture background with a qualitative and quantitative focus to build better experiences for the organization’s employees, clients, and guests.
She is widely published, wrote a monthly column for Contract magazine for over three years, frequently contributed to Architect Magazine, and is working with Architizer to develop recurring content on the business of architecture.
Evelyn served as the first-ever female Treasurer to the AIA National Board in 2020-2021 and was recently elected to serve as the 101st President of AIA National in 2025.
Nicole Becker (NB): Tell me about yourself and your journey to your current role.
Evelyn Lee (EL): I currently serve as the head of workplace strategy and innovation at Slack Technologies. I’m a licensed architect in the tech industry, specifically on our Slack operations team. We’ve gone through a major shift in the way we work due to the pandemic. We were primarily an office-centric company, with assigned desks and minimal remote work. We’re now adapting to a more flexible approach to work. Besides my role at Slack, I’m the founder of Practice of Architecture and co-host of Practice Disrupted, which focuses on innovative architectural practices.
NB: Can you explain your transition from architecture to tech?
EL: My transition to tech felt seamless. Tech companies require various functions beyond engineering and design. They also need HR and people operations. My journey started with an MBA and a Masters in Public Administration, which led me to MKThink, where I focused on workplace strategies. I later worked in brokerage and eventually transitioned into tech, aligning with the evolving nature of work brought about by the pandemic.
NB: When were you on the YAF during that journey?
EL: I was on the YAF when I was at MKThink. It was after I got my MBA and my MPA. It was my first job after coming out of getting my business degrees. I had been involved with the AIA long enough at that time and been involved in leadership to really have an informed idea about the type of conversations
that continuously come up, such as the path to licensure, license barriers, and entry into the profession. I’ve been around long enough to hear people talk about how we are undervalued by our clients and everything we’ve given away. So, I liked everything that MKThink was doing from their strategy group, and all of that thought process went into the development of the first Practice Innovation Lab when I was chair of the YAF.
NB: What motivated you to join YAF?
EL: I was drawn to YAF because I wanted to engage with like-minded individuals who were passionate about advancing the profession. It was a natural progression for me, given my involvement with the AIA.
NB: How has your YAF experience influenced your career?
EL: My time with YAF helped me realize that I wasn’t alone in my vision for the future of architectural practice. It inspired me to launch Practice of Architecture and Practice Disrupted, which provided a platform to discuss the profession’s direction. Moreover, it taught me patience, seeing how significant organizations work to drive change.
NB: You were recently elected as the 2025 AIA President. What does this mean to you?
EL: Winning the AIA presidency demonstrates the organization’s interest in the future of architectural practice. It has raised awareness of my work in tech and my podcast, resulting in more opportunities.
Vol. 23, Issue 04 2023 59
NB: What are you most proud of in your career?
EL: I take pride in the success of those I’ve worked with and the way the next generation is leading the profession.
NB: What challenges have you faced?
EL: Some have questioned my role in tech, doubting my advocacy for traditional architectural practice. However, my aim is to make staying in the profession as attractive as leaving for tech.
NB: Who has been a significant influence in your career?
EL: Mentorship is about mutual support and learning. I’ve been fortunate to have various influential connections in my career.
NB: What advice would you give to the next generation of architects?
EL: Your path can evolve; don’t hesitate to reinvent yourself regardless of your age. Incorporate the lessons you’ve learned into your passion.
NB: What’s next for you?
EL: I’m still exploring how to make the most impact during my one-year presidency.

Connection 60
Nicole Becker, AIA, NCARB, LEED AP BD+C is an Associate and Project Architect at ZGF Architects in Portland, OR, specializing in healthcare. Becker is Oregon’s representative to the YAF and long time NAAB volunteer.
Building Bridges
Cross membership partnerships
Chelsea Davidson, AIA and Carrie Parker, AIA
One of the unique characteristics of the YAF is the multitude of partnerships, cross collaborations, and strategic relationships the YAF has cultivated.
The Large Firm Roundtable (LFRT)
The Young Architects Forum (YAF) has a strong working relationship with the Large Firm Roundtable (LFRT). The LFRT is a group of approximately 60 of the largest firms in the United States, and several committees (i.e. CEO, CFO, COO, HR, IT, etc) meet several times a year.
Out of this partnership, a longer lasting relationship is being built to sustain the connection between our organizations. Currently, a liaison from the YAF has been invited to attend and participate in all LFRT CEO Roundtables.This alliance aims to facilitate dialogue, spark creative ideas, and strengthen the architectural community, continuously evolving to adapt to the changing fabric of the industry .
The College of Fellows (CoF)
The YAF aims to reach out to the various committees of other member groups, including the College of Fellows A representative from the COF sits as a liaison on the YAF. and the YAF has identifiedhasidentified liaisons for the following committees within CoF: Conference Activities, Communications/Outreach, Mentorship/Fellowship, Research, & Opportunity Grants. This outreach will help integrate these diverse groups into the collaborative movement, further enriching the mutually beneficial partnership between the YAF and CoF.
Strategic Council (SC)
Efforts to engage with the internal committees of the Strategic Council are also underway. A Formal Liaison relationship has been established with the SC, and the committees are in the early stages of information sharing, with more developments expected in the future.
Committee on the Environment (COTE)
COTE’s mission is to promote sustainable and environmentally conscious practices within architecture. This committee is eager to contribute to the larger architectural movement, sharing knowledge, and advancing the profession through continuing education.YAF has a liaison to COTE who participates in….
Small Firm Exchange (SFx)
SFx’s mission is to focus on specialized aspects of architecture and contribute to the broader architectural community. Like COTE, YAF also has a liaison that is engaged with SFx and they aim to be a crucial part of the collaborative movement, sharing insights, and advancing the profession together.
Engaging with Other Committees
Apart from the groups mentioned above, the YAF is exploring connections with other committees in the architectural sphere, seeking opportunities for mutual benefit. Some examples include NOMA, NCARB, IIDA,AIAS, NOMAS, the AIA-AGC Joint Committee, and others. This endeavor, which has been in its early stages in 2023, will facilitate greater cross-pollination of ideas and the sense of belonging across all career stages.
The YAF is open to partnering with other committees and groups in the architectural field, recognizing the mutual benefits such collaborations can bring. The future promises a vibrant exchange of ideas, an embrace of diversity, and a collective push towards a more innovative architectural profession. By transcending boundaries and working together, these organizations demonstrate that belonging and togetherness are the cornerstones of a thriving, innovative architectural community.
Author: AIA YAF Strategic Vision Focus Group: Director: Kate Thuesen, AIA Abby Benjamin, AIA; Ashley Thornberry, AIA; Carrie Parker, AIA; Chelsea Davison, AIA; Jonathan Oswalk, AIA; K
Author Bio: The YAF Strategic Vision Focus Group is dedicated to identifying important issues of recently licensed architects and the creation of knowledge resources to enable young architects to advance their careers.
Vol. 23, Issue 04 2023 61
Connection and Chill
Cocktails and streaming content for the casual consumer
Each quarter, the YAF Knowledge Focus Group curates streaming video content and a cocktail recipe to salute each Connection issue theme. In Q4, we highlight EDI and Belonging.
Cocktail recipe: “Unity Fusion”

Instructions
Creating a cocktail recipe based on equity, diversity, and inclusion is a creative and symbolic way to celebrate these values. Here’s a unique recipe that incorporates diverse flavors, representing the richness and variety found in a diverse and inclusive community:
• Combine the Unity Syrup, Inclusive Vodka, Empowerment Elixir, Equality Extract, and Diverse Citrus Mix in a shaker with ice.
• Shake well to blend the flavors and chill the mixture.
• Strain the mixture into a chilled glass filled with ice cubes.
• Add a dash of Harmony Bitters on top.
• Garnish with a rainbow stir stick or colorful fruit slices.
• Give it a gentle stir to symbolize the mixing and blending of diverse elements.
• Sip and enjoy the unique harmony of flavors that represent the principles of equity, diversity, and inclusion.
Streaming Recommendations:
The following recommendations follow the theme of EDI and Belonging: Dear White People (Netflix) - Explores race relations on a college campus.
Ingredients
• 1 oz Unity Syrup:
• Mix equal parts of honey, agave syrup, and water. This symbolizes the coming together of different elements.
• 1.5 oz Inclusive Vodka:
• Choose a high-quality vodka that represents a neutral base, allowing the other flavors to shine.
• 0.5 oz Empowerment Elixir (Blue Curacao):
• This adds a vibrant blue color, symbolizing empowerment and strength.
• 0.5 oz Equality Extract (Lavender Syrup):
• Lavender brings a floral and calming essence, representing the tranquility and equality we strive for.
• 1 oz Diverse Citrus Mix (Equal parts of lemon, lime, and orange juice):
• Citrus flavors represent the diverse and lively aspects of our community.
• A dash of Harmony Bitters:
• Choose bitters that have a balanced and harmonious flavor profile.
• Ice cubes:
• To keep things cool and refreshing.
• Garnish
• A rainbow stir stick or a variety of colorful fruit slices to symbolize the beauty of diversity.
Insecure (HBO) - Follows the lives of two African-American women and their experiences in Los Angeles.
Pose (FX on Hulu) - A drama series that explores the ball culture in the 1980s and 1990s, featuring predominantly LGBTQ+ characters, including transgender individuals.
The Chi (Showtime) - Chronicles the lives of residents in the South Side of Chicago, touching on various social issues.
One Day at a Time (Netflix) - A sitcom that deals with the lives of a Cuban-American family, addressing issues such as immigration and LGBTQ+ representation.
Hidden Figures (Disney+) - A historical drama that highlights the contributions of African-American women mathematicians to the NASA space program.
The Hate U Give (Hulu) - Based on the novel, this film explores police violence and the Black Lives Matter movement.
Author: AIA YAF Knowledge Focus Group (Kiara Gilmore, AIA/Ryan Lewis, AIA/ Trent Schmitz, AIA, NCARB, LEED Green Associate/Terry Zink, AIA/Arlenne Gil, AIA, NCARB/Melanie Ngami, AIA/Alexandra Tengco, AIA/Tanya Kataria, AIA/Nathaniel St. Jean,AIA)
Author Bio: The YAF Knowledge Focus Group is dedicated to identifying important issues of recently licensed architects and the creation of knowledge resources to enable young architects to advance their careers.
Connection 62
Unity Fusion
Vol. 23, Issue 04 2023 63












































































































