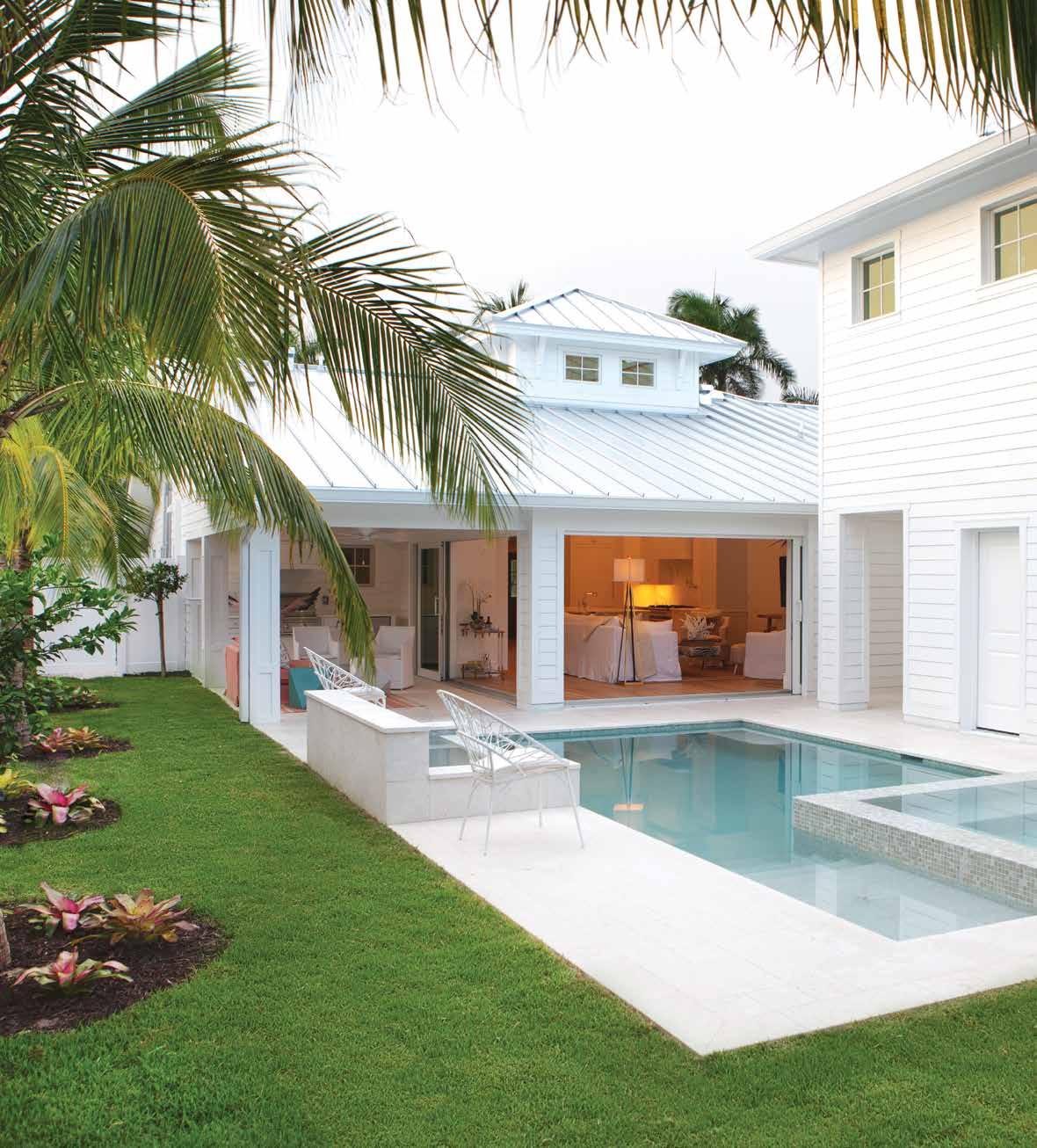
4 minute read
The Butterfly House
A Beautiful Transformation
People love a good before and after conversion. The amazing changes, the growth, the development - we love to see a transformation and that is something in which Kristen Williams excels. Her eye for possibilities allows her to create modern and award-winning projects from homes most developers would overlook. Believing that preservation is always best, Williams prefers to take older homes which have been part of the Naples community for decades and update them to suit the contemporary Naples resident. “She looks for homes with good bones in a good location. If it has those two things she believes in remodeling instead of tearing down, which in most cases, would be the easier option,” explains Olde Naples Real Estate broker Chris Wells.
Cottage Details
While the whole home has been radically revived, the changes to the front elevation are remarkable. Overgrown landscaping was removed, the dismal brown exterior has been changed to a clean and beachy white, and the one-dimensional architecture reimagined to create a beach cottage that fits perfectly on the lot and in the neighborhood. The original “L” shape of the home can still be seen, but a large front porch, sporting comfortable rocking chairs; and an oversized window now adds symmetry and visual interest to the originally flat appearance of the home. Not widely seen in Naples, decorative half-round Victorian inspired siding in the gables add a historic feel to the home’s new exterior bringing a little of Williams’ Boston roots to Naples.
BY CHANNING SPANO | PHOTOGRAPHY BY MICHAEL OWEN
Those two main requirements were met in a 1964 bungalow that has now been transformed into a beautiful, coastal inspired cottage. This home has undergone a metamorphosis much like that of a butterfly, emerging at the end as something beautiful and new. Sitting just one block from Broad Avenue South in Olde Naples, Williams felt she could create a space for the stylish Naples resident while still preserving the original flavor of the home. Her plan included changing the original layout of the home to create an open floor plan, raising the ceilings, and adding additional square footage through a garage with guest suite above. She also revised the back yard to create a pool and entertaining space with the indoor-outdoor living opportunities that people look for in Naples. The end result is another outstanding home to add to her list of local projects.
Open And Airy
Inside, the home’s choppy floor plan and low ceiling were replaced with an open concept living experience. “Literally every part of this home was touched by Williams’ team,” says Wells. “In addition to the visible design changes, every wall was taken down completely or moved to create more space. The plumbing was reworked or replaced, and the home was rewired. While those features aren’t visible, a well-done renovation means that a large portion of the work and budget goes towards those less glamorous but extremely important changes.” Now, the home is open and bright with a functional floor plan that puts the kitchen and main living area together for easy entertaining and livability. The natural textures that Williams loves to include in her designs can be seen in the live edge side table and linen-covered furniture. Mixed metals and leading edge touches like the acrylic coffee table and animal prints elevate the space.
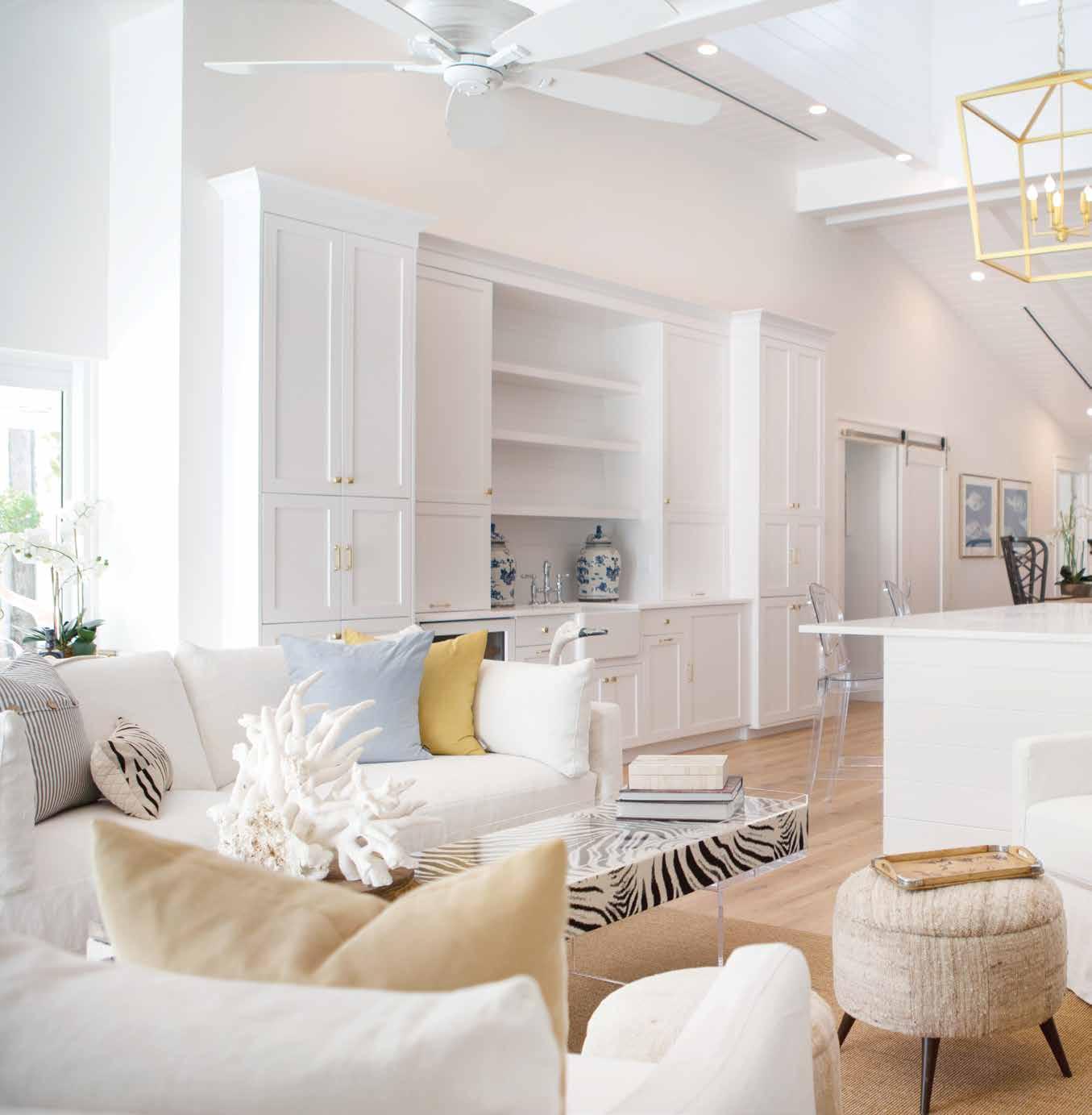
Chef Space
The kitchen sits under a beautiful raised ceiling with windows for extra light. The original U-shaped kitchen has been replaced with a layout that maximizes cooking space through a large center island topped with Mystery-white marble. Williams loves to add a Lacanche dual fuel range to her projects as they mix timeless beauty and culinary history with state-of-the-art technology. It is easy to see why these beautiful ranges quickly become the center of the kitchen. Here, the range is clad in white enamel with gold hardware that perfectly matches the knobs, drawer pulls, and light fixture in the kitchen. White shiplap adds to the beachside feel of the kitchen and ties together the ceilings in the main areas of the home.
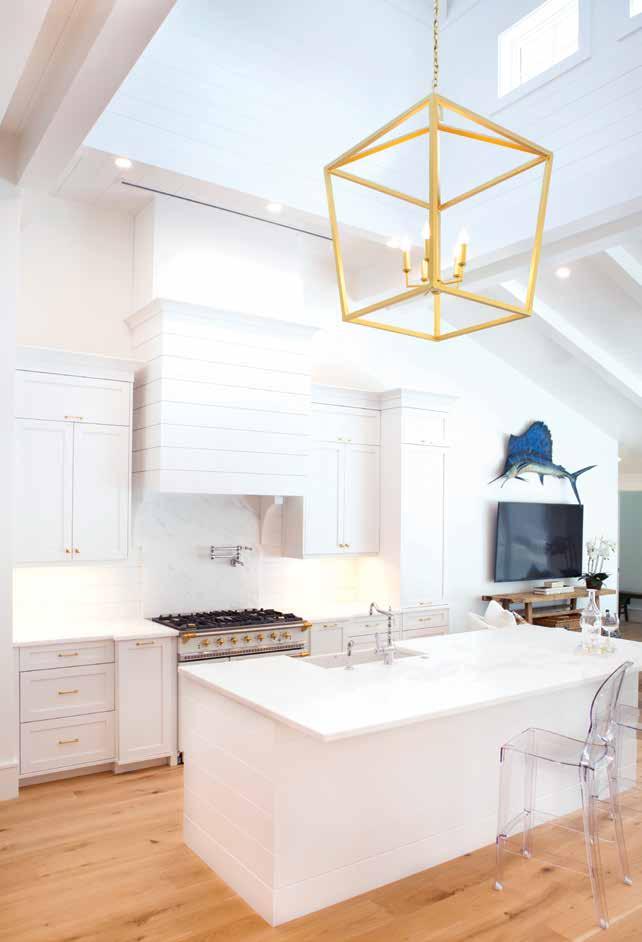
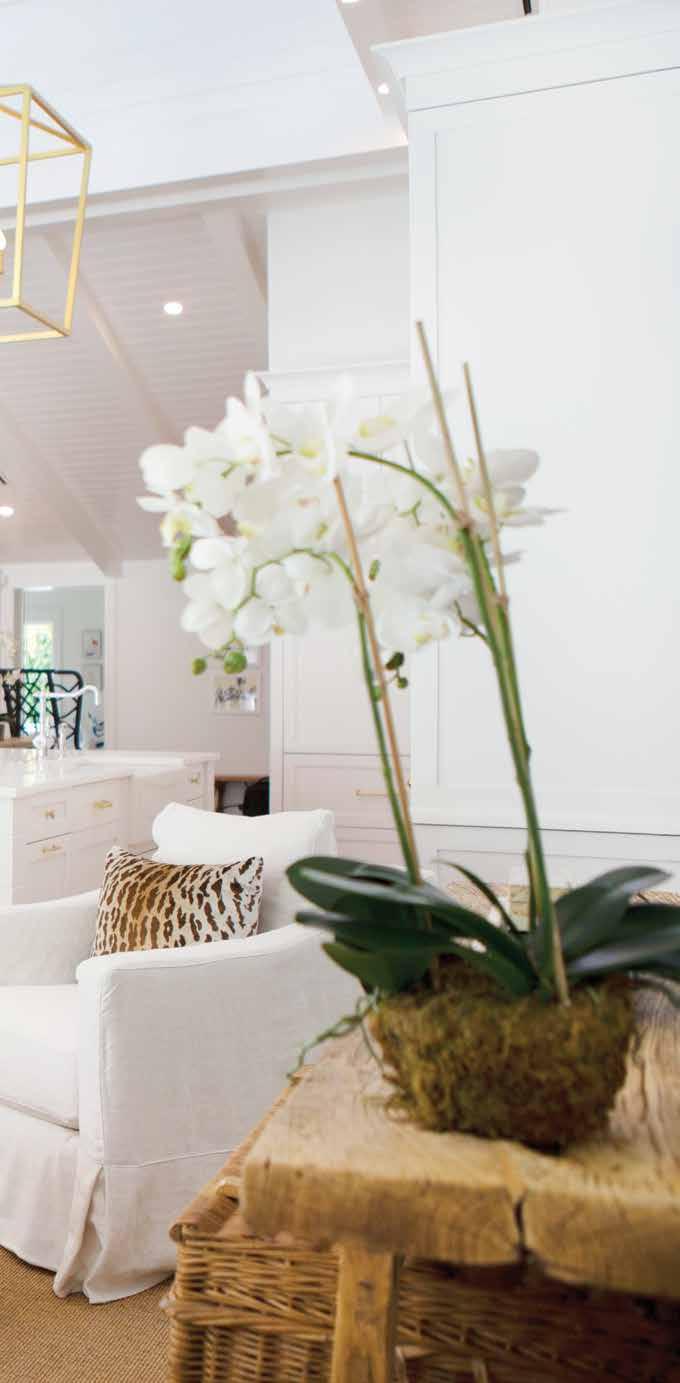
Cool And Colorful
Signifying new beginnings and rebirth, butterflies are the perfect mascot for this master bedroom. The master suite is full of color. Two painted chairs flank a table with a Mid-century flair while a wet bar provides owners and the perfect place to start the day with a quick cup of coffee. Light wood floors are carried through the master bedroom and mimicked in the ceiling detail above the comfortable poster bed. Here again, both modern and classic elements are blended through art, textures, and colors.


textures, layers, depth
The colorful study provides a comfortable room for reading or work. The natural fibers of the woven grass rug anchor the room while the theme of metals and acrylic materials is carried in from the kitchen and great room. Williams enjoys mixing colors, textures, and patterns to add depth to a space. Her designs create a curated interior that looks as if it has been built piece by piece over time.
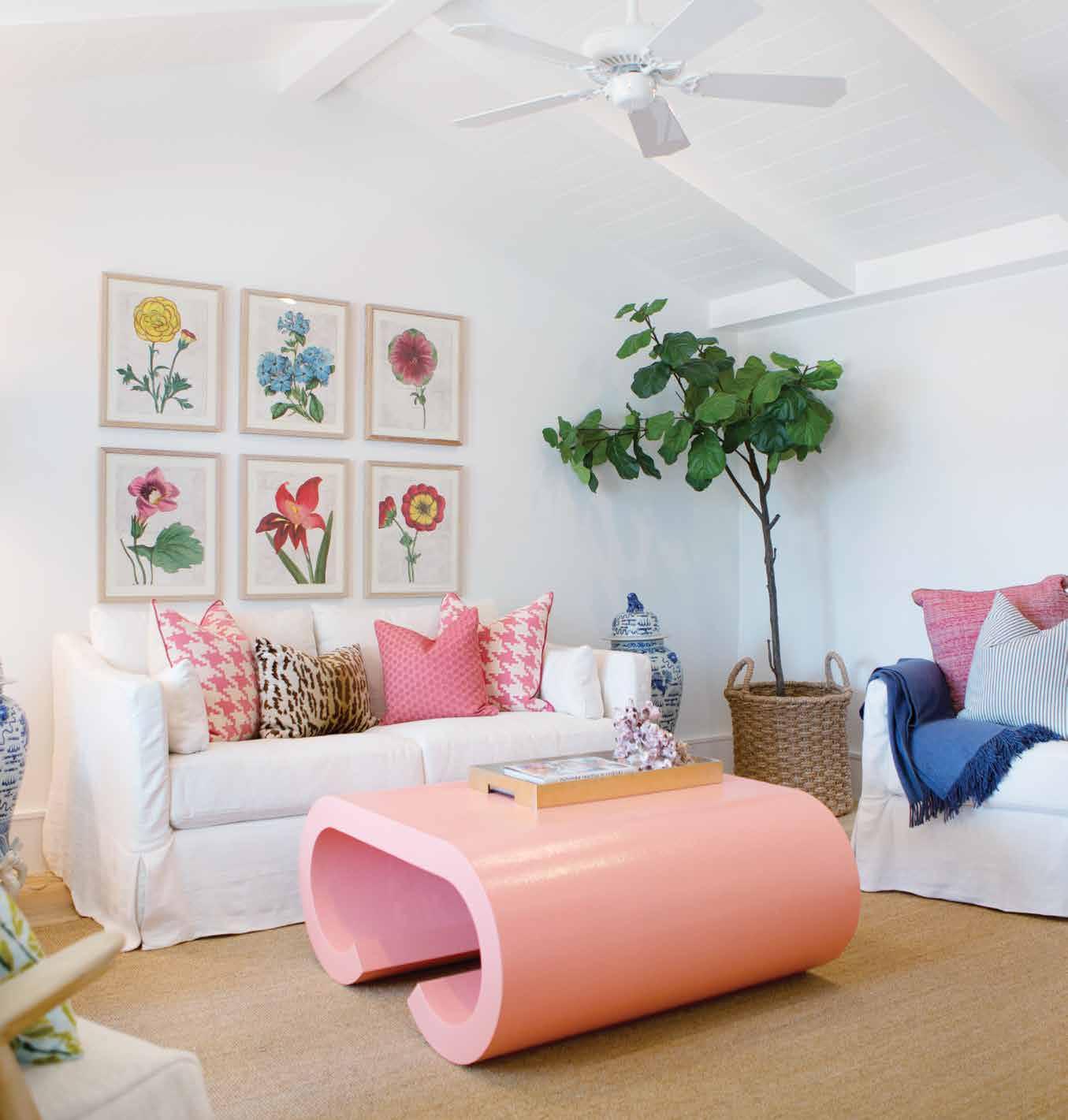
A guest room with a bunkhouse feel is a clever way to add more sleeping space while not making the room feel crowded.

Room To Spare
The home’s new layout provides extra space to the original home so there is now plenty of room for family and friends. A guest room with a bunkhouse feel is a clever way to add more sleeping space while not making the room feel crowded. In a family friendly location like Olde Naples, these bunk style sleeping arrangements are popular options for visiting grandchildren. The nautical colors of blue, red, and white match the home’s location and exterior style. Here, the natural tones of the wide plank wood floors create the perfect platform for the space.

The once cluttered patio has been expanded to include an outdoor kitchen and seating space.
Outdoor Entertaining
A relaxing oasis is now found in the backyard. The once cluttered patio has been expanded to include an outdoor kitchen and seating space that seamlessly blends with the indoor rooms. Visible above the perfectly redesigned new pool and spa is the addition of the garage with a welcoming guest suite.
