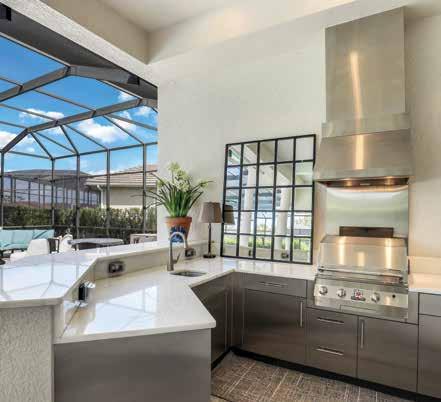
5 minute read
SPLENDID SERENITY
Personal Touches Go Above And Beyond In A Florida Estate
By Andrea G. Rollin
Photography by La Casa Tours
Curb Appeal Defined
With its tropical style and palatial stature, this domicile speaks of luxury living at its best. The circular driveway, the only one in the neighborhood, features attractive pavers. The home is also located on the largest lot giving potential buyers an abundance of space. A 10-foot-tall, wrought-iron front door adds a regal tone, while the color palette of the entire house gives it a contemporary feel. Large columns and plantation shutters are further dramatic elements that make this residence unique. Tall, graceful palms and lush landscaping provide the finishing touches and emanate warmth and glamor.
Nothing says stately like a sprawling, majestic single-story estate homeready to welcome future owners. Built by Stock Development, this 3,699-square-foot home in Esplande boasts four bedrooms, four-and-a-half baths, a den, three attached garage spaces, 14-foot-high coffered ceilings, complementary pavers, and a 10-foot-tall pocketing sliding glass door leading to the expanded lanai, and is situated on over a half-acre lot in a full-golf-membership community. Additional features include a private pool and spa, impact resistant doors and windows, and outdoor kitchen. This stunning residence is listed for sale by Realtor Chris Lecca, William Raveis Luxury Real Estate, and showcases the design/home staging talents of Candice Kehoe Interiors and Home Staging.
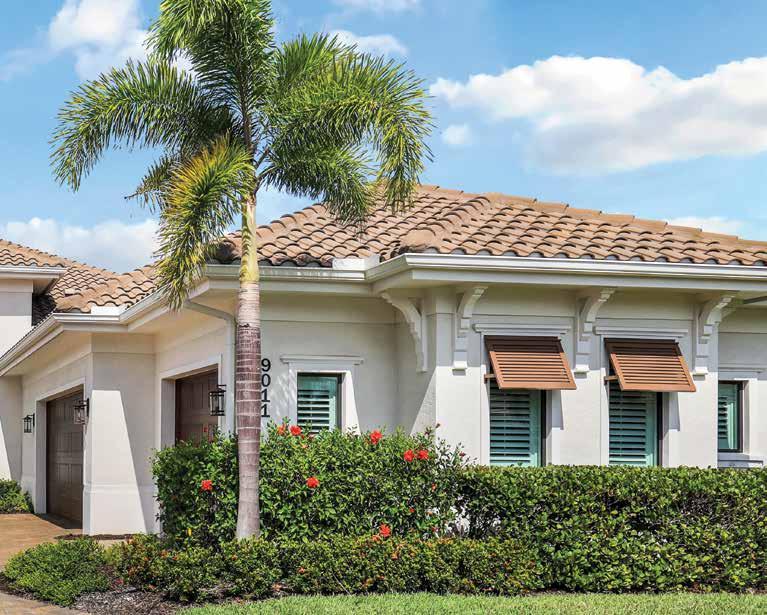
Coastal contemporary describes the residence’s design style, with the sellers’ personal taste of a very light, bright, and neutral décor reflected throughout. “Because of the long, tall ceilings, we needed some oversized pieces to put it all together,” Lecca points out. “My favorite room is the master bedroom, with its rich wood floor. The furniture tends to be very classic and neutral, the art is by John Richard, there are 12-foot-high ceilings and transit windows with plantation shutters, and the sitting area with a sofa is a nice addition.” The neighborhood itself, consisting of 1,184 single-family homes and condos, is a true “Lifestyle Community” with something for everyone, explains Lecca. “There is a resort pool complete with cabanas and beach entrance, six tennis courts and four pickleball courts, Koquina Day Spa, Techno Gym with Aerobics Room, a 15,000-square-foot Culinary Center featuring restaurant, bars, wine-tasting room and Starbucks-style café, 14 miles of bike/walking trails, an 18-hole private golf course, and even a gated dog park.”

Flavorful Fare
Bright, modern furnishings set off a large, corner dining area that’s complete with light streaming in from a transit window. A table for six encourages the sharing of delicious meals and lively conversation. The floor is designed with 12-foot-by-24-foot porcelain tile that mimics the look of marble, which is a prevalent material throughout the common areas and bathrooms. An eye-catching geometric chandelier offers just the right amount of light for gatherings. Here, family and friends can come together in a space abundant with accessories, greens, and artwork.
“There is a resort pool complete with cabanas and beach entrance, six tennis courts and four pickleball courts, Koquina Day Spa, Techno Gym with Aerobics Room, a 15,000-square-foot
Culinary Center featuring restaurant, bars, wine-tasting room and Starbucks-style café, 14 miles of bike/walking trails, an 18-hole private golf course, and even a gated dog park.”

— Chris Lecca
Great Room With A View
Designed with plenty of panache, the great room presents an expansive azure sofa with plenty of seating for large get-togethers. Across from the sectional, the TV wall is enhanced with a textured wall covering and a long entertainment center with dimensional design for visual interest. Natural themed artwork enhances the entertainment space and complements the green tone of the accent wall. The TV stand is flanked by two simple arm chairs that lend a contemporary feel. The room size is enhanced by the 14-foot ceilings with one-quarter-inch crown moldings. At the far end of the room, the pocketing, sliding glass doors showcase the pool and lake view beyond. A captivating light fixture and ceiling with elegant details finish the space.

Kitchen For All Seasons
The most up-to-date GE Profile stainless steel appliances make the kitchen as sophisticated as it is functional. Pristine white cabinets, an 8x10-foot center island offer storage and prep space. The gas cooktop is backed by a mosaic backsplash that brings in subtle color and matches the island’s mushroom-gray tone. Contemporary lighting illuminates the stone countertop, while the Sherwin Williams’ Agreeable Gray provides contrast to the white furnishings.
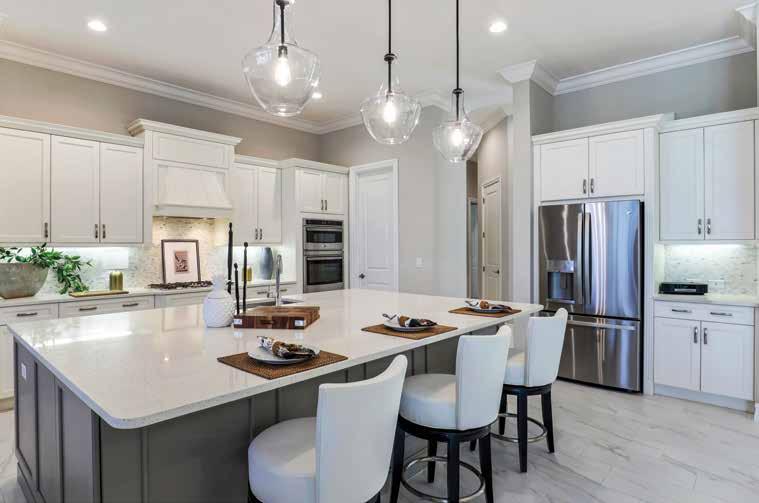
A Place With Purpose
Enjoying a snack in the breakfast nook, designed with a round glass window that overlooks the glorious outdoor lanai, outdoor kitchen, and extravagant pool, is an enchanting way to spend time at the start of the day. The incredible view is only accentuated by striking lighting appointed with a gray shade to match the gray walls and undertones. Distinctive artwork in the hallways continues the home’s blue and white color scheme, and a vase displaying greens on the table brings the lush landscaping indoors.
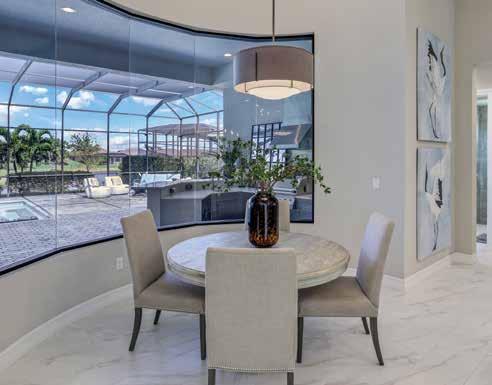
Sleep In Heavenly Peace
It’s easy to see why this room is Lecca’s favorite. Plenty of large picture windows that adorn every wall (all with plantation shutters like those in each room of the house) filter in the light in the master bedroom while the coffered ceilings further introduce character. A king-sized bed, comfy chair, dressers, and sitting area in front of the window are all part of the appeal. The attractive gray padded headboard matches the tone of the pillows on the bed, chair, and loveseat. While nature-inspired artwork on the far wall adds a personal touch, rich wood flooring gives the room a serene, dreamy feel, and encourages a sound night’s slumber.

Beauty And The Bath
Who wouldn’t want to pamper themselves in this contemporary master bath with its spa-like ambiance. Custom-fitted with a freestanding tub, dual vanities with quartz countertops and lots of counter space, three separate sinks, and a one-of-a-kind walk-in shower with tiles to the ceiling, the room feels like a personal spa. Ample lighting brightens the mirrored walls, not only offering a place to primp, they also bounce light back into the already bright space while enlarging the bathroom. The stainless-steel sink and shower hardware provides a modern touch. An assortment of accessories, including an interesting octagonal-framed mirror, gray throw rug, small ebony plant stand and a scattering of well-placed vases add charm.
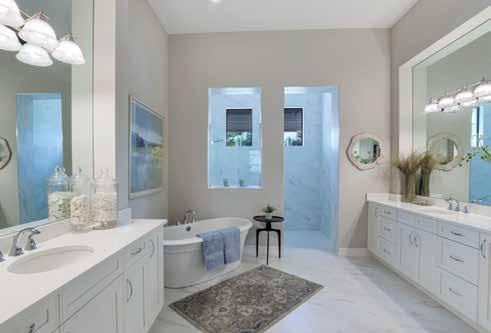
DIPPIN’
Relaxing by the pool on a hot, sunny day or a warm, breezy evening is the epitome of indulgence. This rectangular 35x17-foot oasis spotlights the outdoor beauty of the home, and features an infinity-edge spa, raised waterfall, and two fire bowls. A protective screened-in covering keeps out flying creatures and blowing leaves while a built-in sun shelf encourages sunbathers to stay cool while working on their tans. The view from the deck offers a beautiful preview of the lake and the landscaping around it. Endless hours can be spent here entertaining or just destressing after a hectic day.
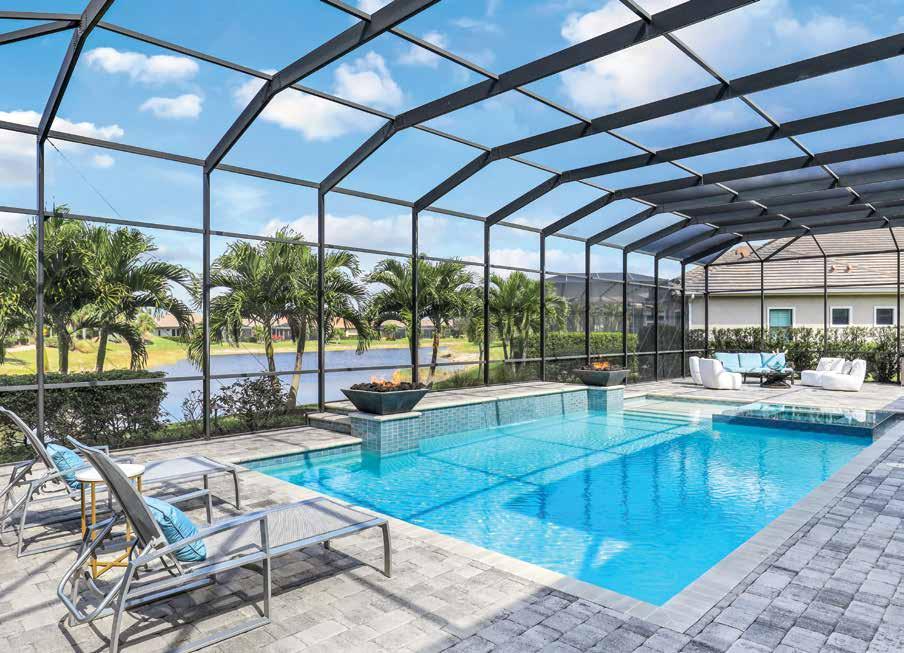
Cooking With Class
Plans for outdoor social gatherings are simplified thanks to a fully-appointed outdoor kitchen that introduces a cozy sitting area and reveals the alluring pool beyond. Gray stainless-steel cabinets with granite countertops surround a multipurpose grill with shielding hood, and provide plenty of drawer space for cooking utensils and condiments. All-brick pavers carry through to the pool area and again accentuate the Florida lifestyle. Built to endure tropical weather, the outdoor kitchen can be utilized rain or shine, and serves up great times and future memories.
The Home Is For Sale
This home is for sale. For more information about this home or others like it, please contact the Realtor who sent you this publication.
For more information on this home, or others like it, please contact the Realtor who sent you this issue.
