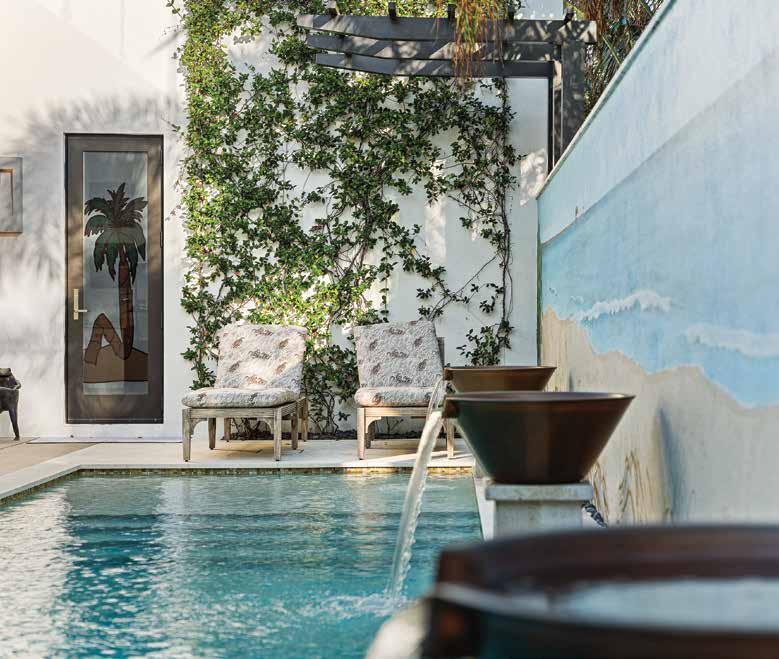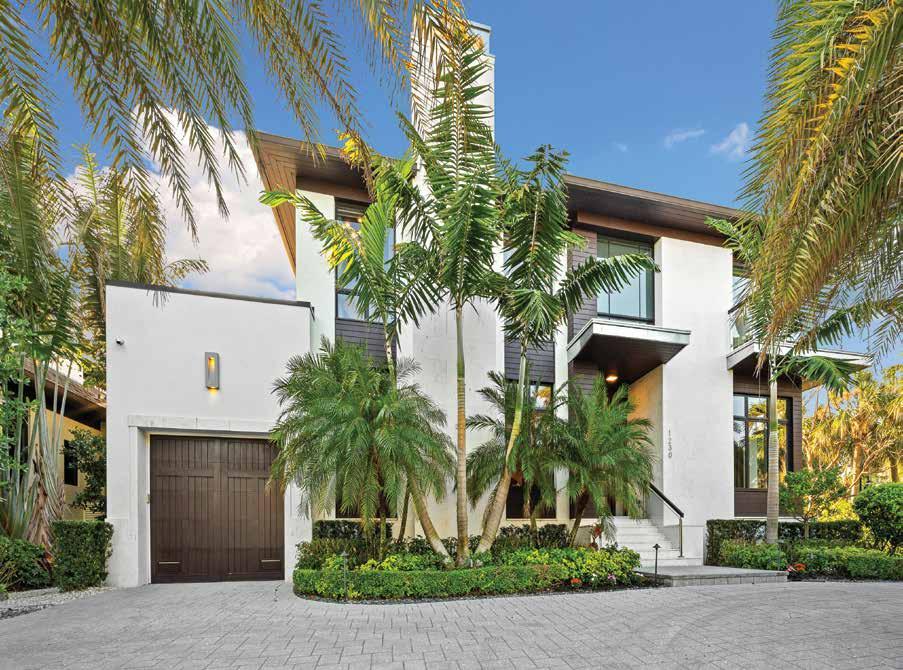
6 minute read
HistoryRemade
By Kitt Walsh / Photography by Eddel Martinez
There was a time when Naples, with its sugar sand beaches and technicolor sunsets, was populated by more ospreys and manatees than humans. Fish flocked to the mangroves and turtles crawled unimpeded from the surf to lay their eggs in the sand. It was to this paradise in 1885 that Walter Haldeman arrived. Knowing a good thing when he saw one, Walter the patriarch of the Haldeman clan began buying land up and down the west coast of Collier County. He envisioned a town before there was one and built the Naples Pier (and a hotel) anticipating lots of visitors headed to enjoy the boating, fishing, and swimming that the area offered.
For his family, though, Haldeman held on to the choicest lot, little more than a block from the beach and the pier he had constructed. He built a bungalow that sat in this original location for almost 100 years before it was moved in 2006 to Bonita Springs by a local lover of Naples history. The land beneath it remains and now this home, sitting on a piece of Florida history, is offered for sale, represented by Mary Catherine White of Naples White House, Downing-Frye Realty.
“We realtors always talk about location, location, location and this house is the very definition of that,” White says. “The pier and the beach are literally steps away from the front door and the owners can walk to Third Street South, with its world-class shopping and dining. Walkability is the key for many buyers. One literally doesn’t need a car to enjoy the wonderful Neapolitan lifestyle from this location.”
The home was designed by Stofft Cooney Architects, LLC for developer Rocky Patel and the architectural design was slightly altered by designer Wilfredo Emanuel of Wilfredo Emanuel Designs. “I am more than just an interior designer. I have an extensive architectural background,” says Emanuel. “I add my own signature, cladding windows, ceilings, doors, floors, lighting, fixtures and above all, textures, to the homes I accept as projects. I create my own design scheme in layers. First, I may change the interior elements, like the shape of the windows or ceiling height. Next, I install the fixtures and furnishings like the lighting, tiles, and cabinetry. My third layer is to choose the perfect accessories to complete the look. In this instance, though it was built as a spec home, Rocky Patel wanted this residence to reference his beloved Bali with a light Indonesian feel which fits right in with the casual and breezy atmosphere found in Old Naples.”
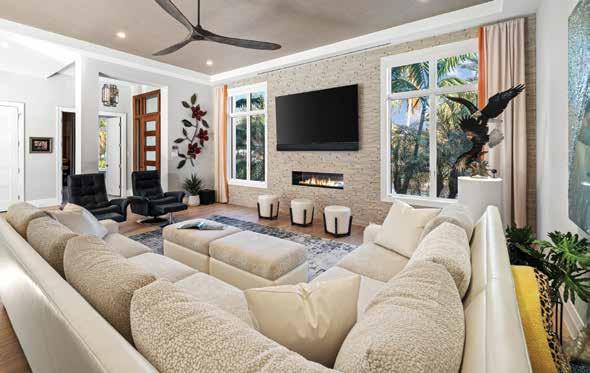
When the owner decided to sell (he is building a fourth dream home in Old Naples,) he hired Mary Catherine White by driving by a property where she was putting up a “For Sale” sign and asked if she would help sell his house. “I was delighted to be able to represent such a magnificent property,” she explains. “I sold the historic Pier House across the street and have had the privilege of selling a dozen homes on Gulf Shore Boulevard, a local address known around the world.”
LIVING ROOM: “I wanted to bring a touch of Balinese culture into every room in the home and therefore used lots of textures and dark wood. Everything is contemporary and clean, but still warm. In the living room, I used natural fiber on the ceiling and a textured marble for the gas fireplace surround to give the wall depth,” says Emanuel. Mullioned windows were changed for large ones with geometric lines. The neutral tones of the owner’s own furniture, like the leather and chenille upholstered seating and ivory-toned drum stools are welcoming without complicating the simple design.
The rich wood front door mimic those found in Indonesia.
White points out that the home is what she calls, “soft contemporary. It has clean, minimalist lines, and such simplicity allows for a real feeling of sanctuary which you sense the second you step through the door. Yet with its fantastic location and walkability factor, the homeowners can stroll to an elegant restaurant in high heels or a tuxedo and only be minutes away from kicking off their shoes and donning swimsuits, to diving in their pool or enjoying a sunset swim in the Gulf.
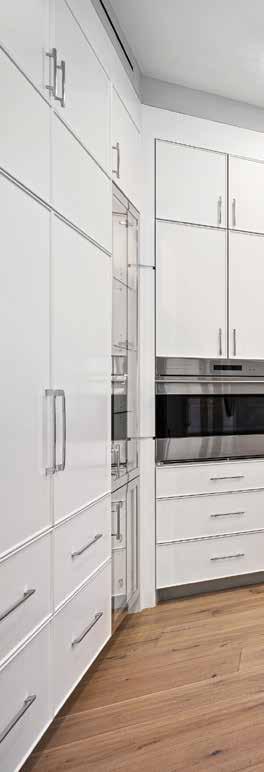
“The best part is when you walk into the home, you instantly get the feeling that you are in your own world,” White continues. “Noise and stress just fall away as you are greeted by the stunning view of the lushly landscaped outdoors directly in your sightline from the front entry.”
Emanuel points out that, in Indonesia, the people live largely outside; all their homes are open to nature and it was important that the house captured that duality of living both inside and outside at the same time. “Bali is a magical place,” he says. “I wanted to capture some of that magic.”
DINING ROOM: Set just off the open kitchen for ease or serving, chrome bubble pendants illuminate a glass-topped table with seating for six in this charming dining room. A circular wooden mirror brings even more illumination and the large planked white oak flooring helps the space to flow.
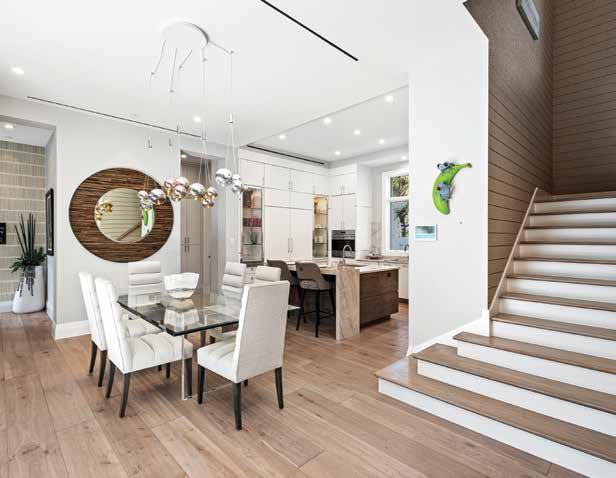
KITCHEN: Emanuel makes good use of space in his cabinet design. “I love hidden places, so shelves and alcoves are hidden behind the cabinet doors,” he says. The snowy white cabinetry, with brushed chrome hardware, provides a perfect counterpoint to a mirrored range hood. The natural stone backsplash brings texture to the kitchen. The waterfalled Crystallo-topped island affords a work surface for the chef and, using a cleverly designed bump-up, also allows bar seating via twin Adriana Hoyos stools. Fixtures are from Ferguson Bath, Kitchen & Lighting
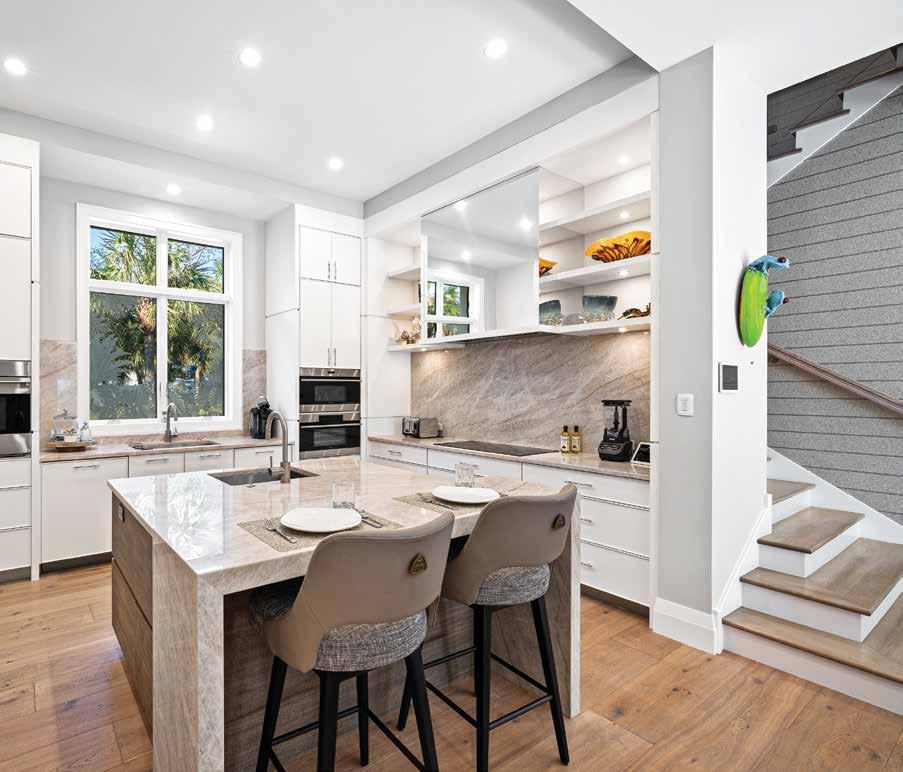
PRINCIPAL BEDROOM: Homage is paid to both sea and sand in the principal bedroom. Emanuel’s love of texture is displayed again with his choice of natural weave wallpaper with a hexagonal design which graces the walls. The upholstered bed and rustic surfaced nightstands are all from Bernhardt and the linen clad bench is backed by slatted teak wood straight from an Indonesian forest. The Surya rug evokes the colors of the nearby Gulf and is echoed in a watercolor painting by Uttermost.
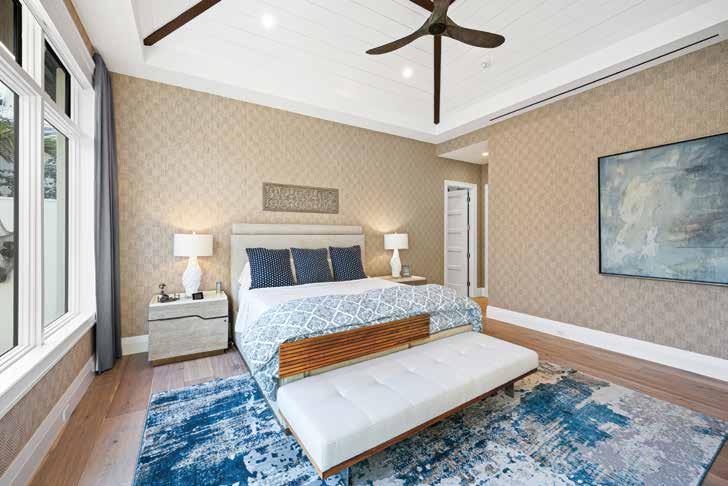
PRINCIPAL BATH: The wallpaper in the principal bath is composed of seagrass interwoven with mesh to create the distinctive striped design. Walnut cabinetry accents the evocative sandstone marble counter and adds a counterpoint to the creamy ivory stone floor. Linear sconces, highlighting the striped grain of the wood, are from Ferguson Bath, Kitchen & Lighting Gallery as is the freestanding soaking tub.
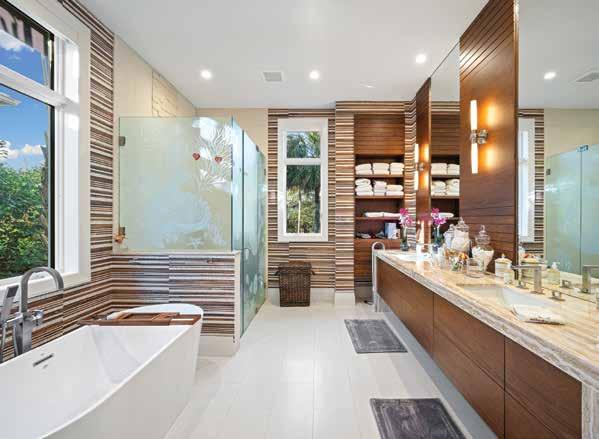
THE SECOND-STORY DEN ALLOWS EXPANSIVE VIEWS OF THE GULF COAST AND THE GORGEOUS SUNSETS THAT DRAW VISITORS TO THE NAPLES PIER FROM AROUND THE GLOBE.
DEN: The second-story den allows expansive views of the Gulf coast and the gorgeous sunsets that draw visitors to the Naples pier from around the globe. Just such a sunset is depicted in the glass-encased photo above the couch. The natural weave corner lamp is from Artemide. The narrow shape of the unique walnut console draws the eye towards the balcony graced with outdoor furniture by Summer Classics.
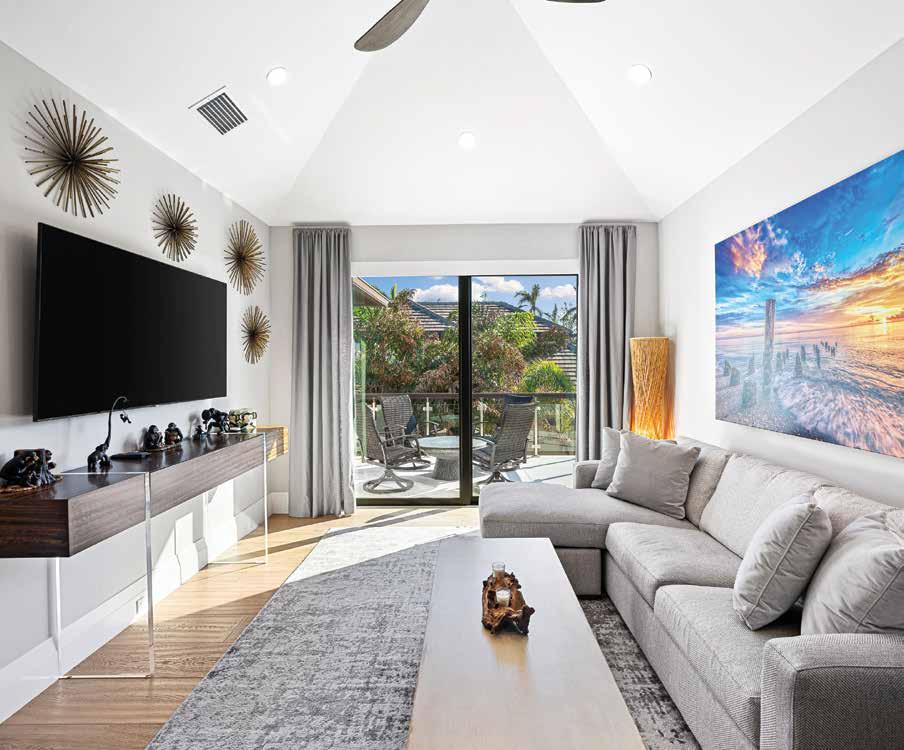
OUTDOOR AREA: Glass doors disappear entirely on their track, opening the whole back of the home to the lovely outdoor living and dining room and kitchen. Cypress walls and the ceiling contrast with the light shell stone deck. Rustic crates encase Sunbrella cushions in the seating area and a cement-topped table with wooden legs offers the perfect place for alfresco dining for six people. The adjacent outdoor kitchen, with its oversized grill, prep sink, and wine refrigerator makes entertaining carefree.
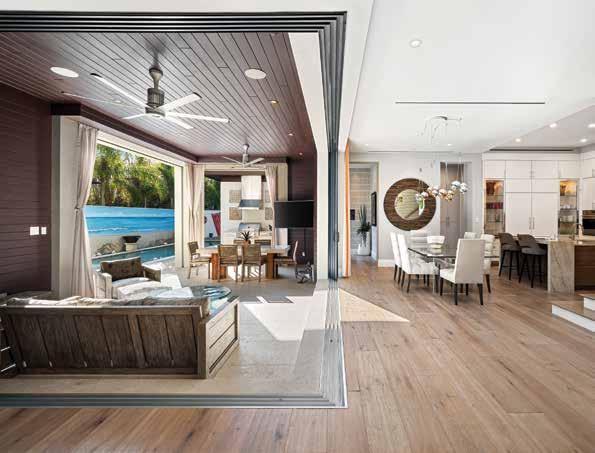

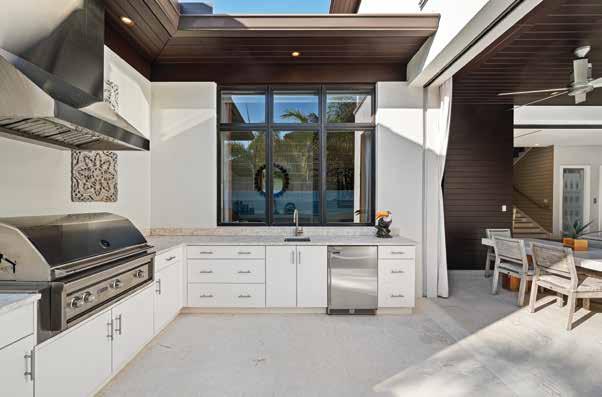
POWDER BATH: This cleverly placed powder bath serves both the living room and as a pool bath. The teak ceiling and cabinetry are joined by a teakwood sink, a wood not only native to Bali, but impervious to the elements. The room is encased in white marble and in front of the large mirror hangs a metal-banded Lucite pendant from Ferguson Bath, Kitchen & Lighting Gallery. This photo also shows the handcrafted mosaics imported from Italy that bring a classic design element to the outdoor kitchen.
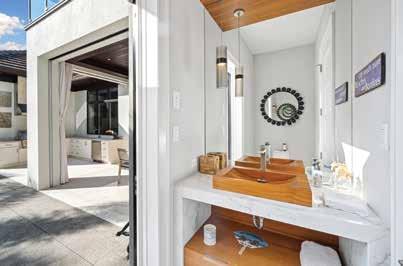
The Home Is For Sale
For more information on this home, or others like it, please contact the Realtor who sent you this issue.
POOL: Emanuel chose sea blue glass tiles to adorn the delightful pool. An ivy-bedecked wall affords complete privacy and the pergola stands ready to string fairy lights or grape vines. In front of a beach scene mural commissioned by the current owner stands a trio of fire bowls, complete with cascading waterfalls. A pair of chaises clad in fabric reminiscent of handmade paper, are from Seasonal Living.
