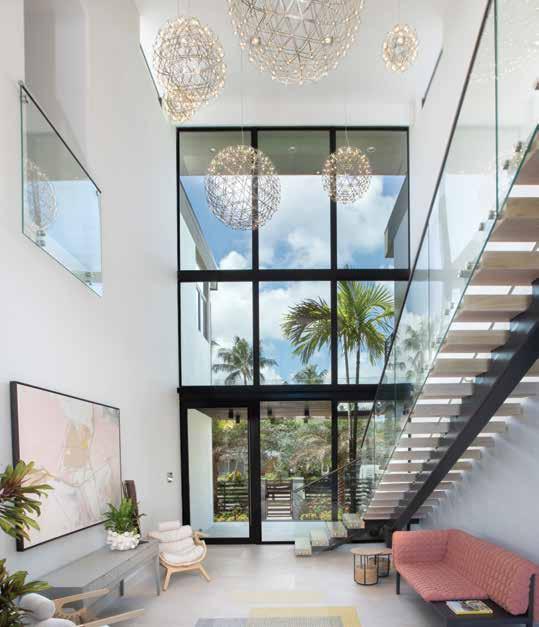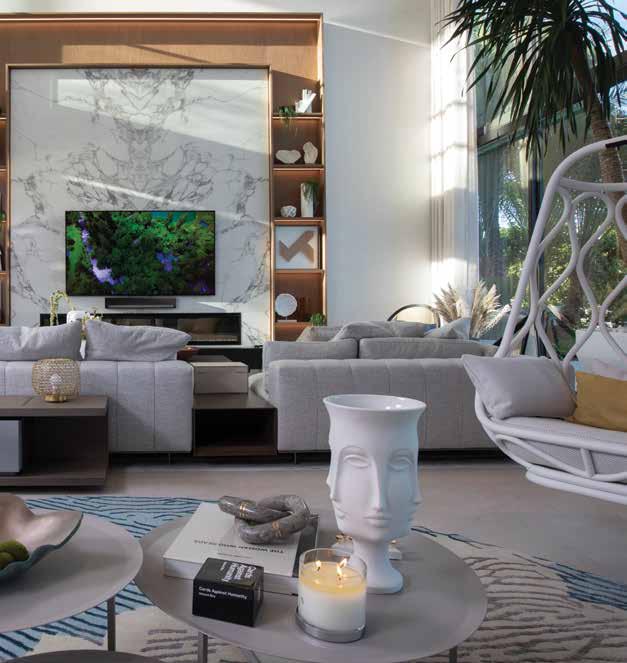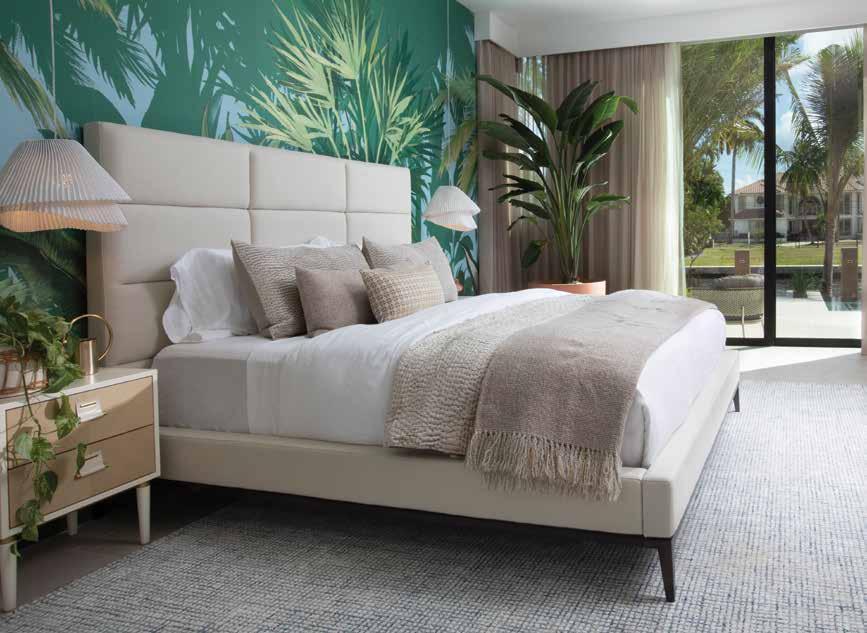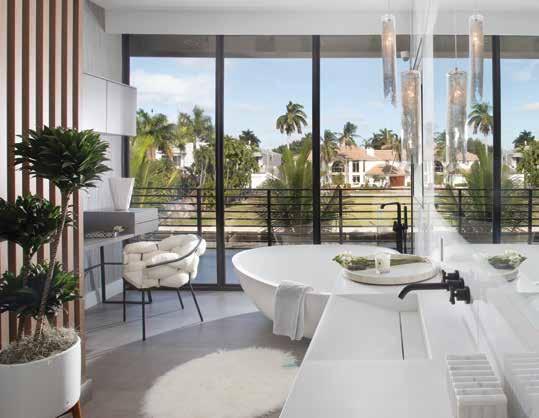
7 minute read
the coconut house
With the influx of people to the area, designers at DKOR Interiors are seeing the tension between clients wanting to find a home they can move into quickly and the desire to create a custom space. A great solution is to find and purchase a spec home that is at the middle or end phases of construction so necessary customizations can be made before the project’s completion. “Spec homes are going up all across our area and buyers love the timeline these home’s provide,” says DKOR Interiors founder and Principal Designer, Ivonne Ronderos. “We do find that new owners can feel limited by the options and finishes already in place. We love it when they come to us with a project and we get the opportunity to walk them through the process of creating a unique home they will love.”
The process of creating a dream home is something Ronderos loves and she takes pride in how she has organized her company to accomplished those goals. “We are unique in that we don’t take kickbacks or markup items,” she explains. “We start with the clients expectations and budget and then we give them a clear, hourly estimate that’s transparent and helps us create a relationship of trust. This really does allow us to communicate what can realistically be done inside of all budgets, big and small.” Ronderos and DKOR Interiors also take great pride in helping clients see past some of the problematic things that come with a spec home, like poor staging and cheap furniture used to quickly sell the home.
Lush Life
The outside of the home is a study in contemporary lines and materials. Stucco, glass, and metal come together to create a home that showcases the great level of design and architecture in South Florida. Beautiful landscaping, featuring layers of color and texture, softens the exterior and helps carry the theme of tropical living from the inside to the outdoor spaces as well. Natural stone and colorful yet understated tile create an elegantly contemporary pool area. From this angle it’s easy to see why the home owners love spending so much time in this space.
This modern, tropical home is a great example of how a spec project can be expertly customized to fit a client’s exact tastes. Purchased towards the end of construction, the family enlisted Ronderos to help them work with already existing finishes while also adding as many custom touches as possible. “When we took this project on we basically renovated most of the spaces; from adding custom carpentry, to changing out the lighting in many rooms, to making sure there were layers of textures to add more visual interest. We completely changed the look of the home,” says Ronderos. She also oversaw the landscaping so it matched the beauty and design on the inside of the home and curated the outdoor living spaces to create a feeling of depth and history. The end result is a stunning, tropically inspired space that fits both the day to day needs and the design requirements of the owners.

Open and Organic
The home’s large and dramatic foyer sets the tone for the rest of the living spaces and offers a hint at the rest of the great design that lays ahead. Right away, organic patterns and textures grab family and guests as they enter the home, adding warmth to the open space. Beautiful and structural orb shaped lights are a great balance to the more natural elements like the indoor plants. A sweeping staircase with glass railings allows light from the floor to ceiling windows to stream through the room uninterrupted.


Seating for All
Featuring two comfortable seating areas, the great room is a large space that needed an expert’s eye.The size of the space attracted the buyers to the home. As avid entertainers, the client’s need for seating was an important aspect to creating this living area. “Breaking up the room using these two seating areas was our solution to a large space and the owners love having two areas for reading, games, and entertaining,” says Ronderos. On the main wall, the existing stone accent was framed out in custom cabinetry to create a wall unit that fits the room perfectly and brings scale and balance to the space.
Open for Business
The kitchen’s sleek design pairs perfectly with the rest of the contemporary home. Most of the cabinetry is original to the builder but Ronderos was still able to customize this space by adding cabinetry panels in a light, taupe tone to the front of the island that was originally open with a stone backing. The focal point over the large island is the unique, geometric light figure with almost holographic details. Tone-on-tone accents elevate the space and the kitchens placement next to the great room offers a perfect entertaining set up for dinner parties and movie nights.
Entertaining Well
The formal dining room received a pop of color and texture thanks to the herringbone tile accent wall and a tonal wallcovering. The design team chose to close off a small wine room originally added by the builder to create a longer wall with shelves that display important keepsakes and beautiful servingware. This also allowed Ronderos to place a built-in buffet that offers plenty of storage as well as a place to set platters during parties and holidays. A live edge dining table offers seating for eight, flanked by chairs with a mid-century modern flair. The room is finished with a trio of abstract art that continues the theme of tropical colors and gold tones.


Soothing Tones
The master bedroom is a calming space. Ronderos used textures to create the visual interest in the room, allowing her to keep the colors muted and clean. Behind the bed, panels of custom carpentry were added to create a small bump out that has been lit to create depth. A geometric patterned wall covering adds another layer of texture to the room. The tall, upholstered headboard and pendant lighting fill the airspace in the room.

Entertaining Dream
With a focus on hosting, the clients wanted to take their guest accommodations to a whole new level. “They really wanted to focus on this space and create a tropical oasis that welcomes family and friends,” Ronderos explains. The team introduced lots of natural and tropical textures to the room using wall coverings, rattan, and house plants. The base of the room is neutral with natural textures and fibers which allows the tropical-themed wall covering to pop. In addition to the fabulous accent wall, high-impact elements like the neon sign (that says The Coconut House, the home’s nickname) and pink velvet desk chair add interest to the room. A variety of real plants help bring the wallcovering to life and add an important touch of green throughout the space. Ronderos focus on both elevated design and playfulness meant she relied on mid-century pieces to lend a casual, yet elegant feel to the room. If you look closely, you will see a touch of brass on the nightstands which add a bit of shine and sophistication. The finished room is playful and design forward.



Custom Touches
This spa-like master bath was made even better with a few custom touches and unique accessories. A natural wood panel was added to create more privacy for the shower while two pendant lights with coral like material were added to enhance the tropical feel of the bathroom. A large, freestanding tub softens the lines in the bathroom while the floor mounted tub filler continues the contemporary feel. On the far wall, texture has been added with a linear patterned wall covering. Floor to ceiling windows allow light to stream into this beautiful space.

Living Life Outside
On the lanai, a collection of four unique seating groups, each with their own designated purpose, have been arranged to maximize entertainment space as well as create a curated look. These areas include lounge and casual groupings, intimate seating arrangements, and an outdoor cooking and dining area. Here, chairs and a sofa with a distinctive crosshatch pattern and light wood frames surround a table with a base made of rope. Ronderos used a range of circular pieces to create a casual and light aesthetic. They are also practical as circular pieces are easier to move around during parties. The mix of stone and rattan materials creates a seamless integration with the lush landscaping around the pool.







