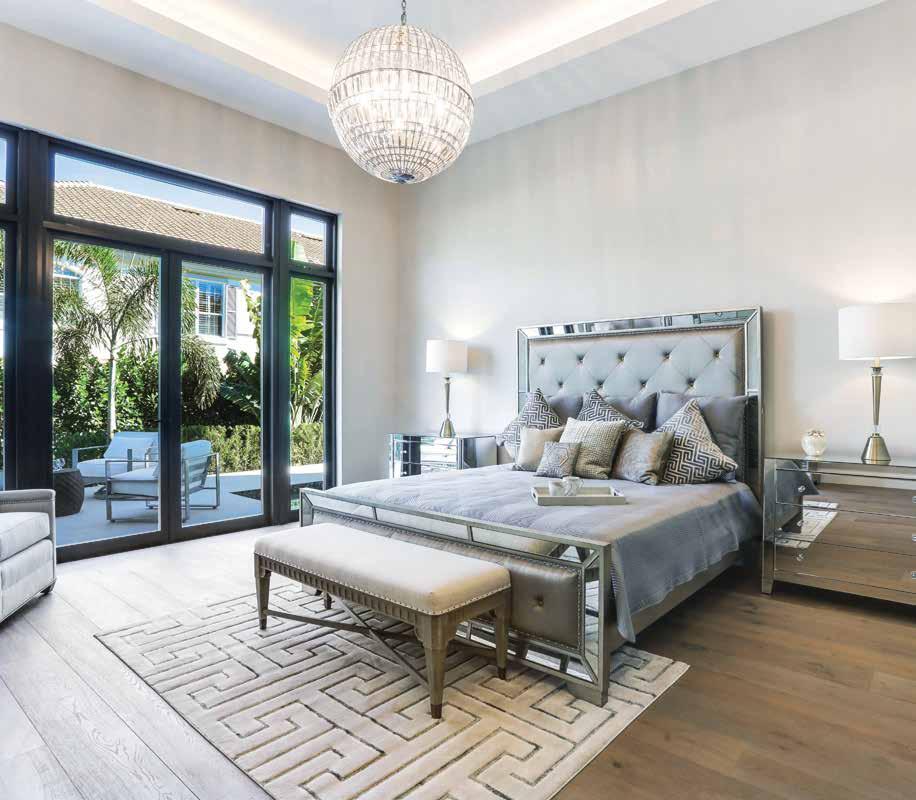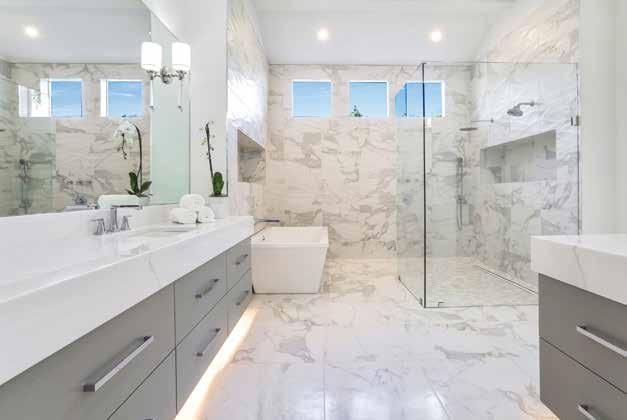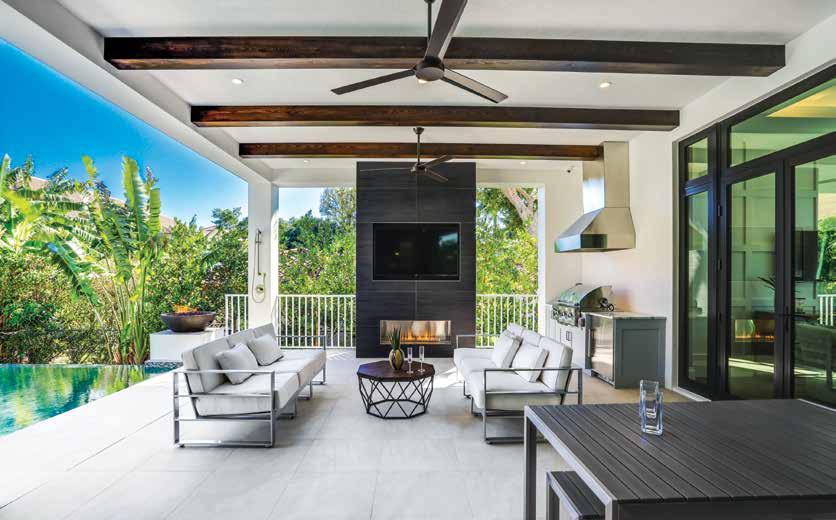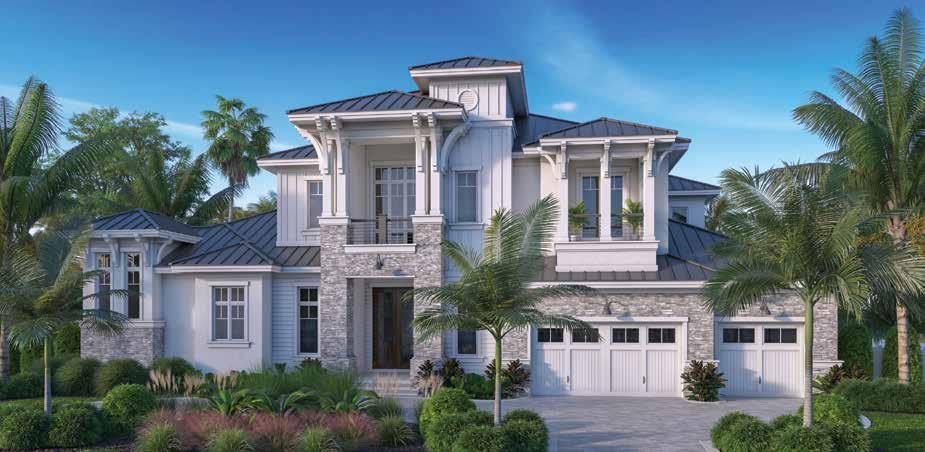
5 minute read
forward thinking
FORWARD THINKING Progressing Design in Naples
OLD NAPLES IS filled with wonderful homes that represent the very best in architecture and interior design. Set among these homes, this project from WDG Architecture | Planning + Interiors and the 239 Development Group represents a move forward in design. “This is a project we all loved working on,” says Robert Mongillo, B.Arch.E., one of two partners at WDG Architecture. “As a full-service architectural firm, we encourage our clients to see beyond trends in favor of an intelligent design process that considers many variables. As a result, excitement around this home’s contemporary feel has been wonderful to see.” Mongillo, along with business partner Thomas Jones, AIA., strive for a delicate balance during the design process as they combine creative ability with an understanding of the specific practical needs their client brings to the table. They approach each project with a philosophy that transforms ideas into a three-dimensional reality that enhances their client’s lives at home.
Together, they also work towards and achieve a relevant look with each of their projects. “We are very intentional to not fall into any one trend and instead we select materials and design elements that will
stand out as relevant and interesting,” explains Mongillo. For Mongillo, this home is important as it infuses new design ideas into an area that can be dominated by one style. Mongillo explains, “We went from Mediterranean homes to the beachy cottages to a coastal contemporary style—the market tends to focus on each look all at once. While each style has its merits, I am excited to be able to showcase a different take on coastal design and hopefully encourage people to think outside the box when it comes to their Southwest Florida home.”
PHOTOGRAPHY BY EDDEL MARTINEZ, CONTEXT MEDIA

Organically Modern “As far as the home goes, the design was driven by the client’s vision and the challenge to create a project that maximized the lot and living space,” explains Mongillo. Modern homes can be stark and edgy—not exactly the most popular look in the Naples market—so Mongillo integrated contemporary features with natural and organic items to soften the exterior of the home. “Using a mix of transitional elements and modern design creates a unique take on the popular coastal contemporary style that’s so prevalent in this market,” says Mongillo. “One of our goals is to stay ahead of the trends as we all work to figure out what the next step is for the area.” The stone and wood used on the home’s facade matches the tone of the modern brackets and awnings as well as the wood beam placed over the front entry. These materials warm the straight lines and horizontal elements of the home’s exterior. Smart window placement adds to the visual appeal.

Light and Bright Inside, the open floor plan is enhanced by soaring ceilings and large vertical windows that let natural light pour into the space. A large bank of pocketing glass doors connect the interior living space to the lanai and pool. Over the dining room, linear beams help to define the eating area. Across the room, the long island in the kitchen features more traditional elements that help to soften the contemporary feel of the space. “The kitchen is the anchor of the home,” says Mongillo, “every element was selected to provide a feeling of Neopolitan luxury and elevated living experience.” The materials used are all in a warm tone, which creates comfort in the modern home.

Open Living In the living area, two large banks of windows create a light and bright interior. They also showcase the lush, tropical backdrop of beautiful landscaping and dramatic foliage that can be seen from each room. The L-shaped pool is also visible from here. The seating group features light fabrics and a mix of wood tones and chrome elements. A pop of blue is added in the art, the cabinet’s painted doors, and the accent pillows. This is still a home in a coastal setting, so adding accessories like the coral-inspired sculpture on the end table or the driftwood placed on the cocktail table bring a touch of the seaside.

Comfortable Retreat Mirrors play an important role in the master bedroom and can be found on the perimeter of the elegant, tufted bed with champagne colored insets and nailhead details. The pieces in this room are kept more transitional to facilitate the feeling of a comfortable oasis. Additional sparkle was added through the orb chandelier and silver lamps placed on the mirrored side tables.
Spa Space Dramatic marble with heavy veining sets the stage for the master bath. Used on the floor and throughout the tub and shower area, the stone creates a clean, spa-like feel. Quartz counters top floating, modern vanities with toe-kick lighting and chrome pulls.

Coastal Living The lanai continues the home’s theme of modern design softened by natural elements. Wood box beams contrast with the chrome frame of the sofas providing the perfect balance of earthy materials and shine. Large-format tiles were used to accent the outdoor fireplace which creates a beautiful focal point for the space.


Aquatic Oasis The abundance of windows as seen from the rear exterior, and the clean lines of the L-shaped pool are very much in keeping with the home’s architecture. “We wanted to create a design that celebrates the Florida lifestyle and enhances the outdoor experience,” says Mongillo. “We carried the same elements found in the front elevation of the home to the back for a seamless transition,” he continues. The home also features multiple outdoor seating spaces. The pool’s need for sunlight was met through its L-shaped design which captures rays throughout the day and gives almost every room a water view. Fire bowls and stepping stones finish the area with custom touches.
RESIDENTIAL DESIGN STUDIO













