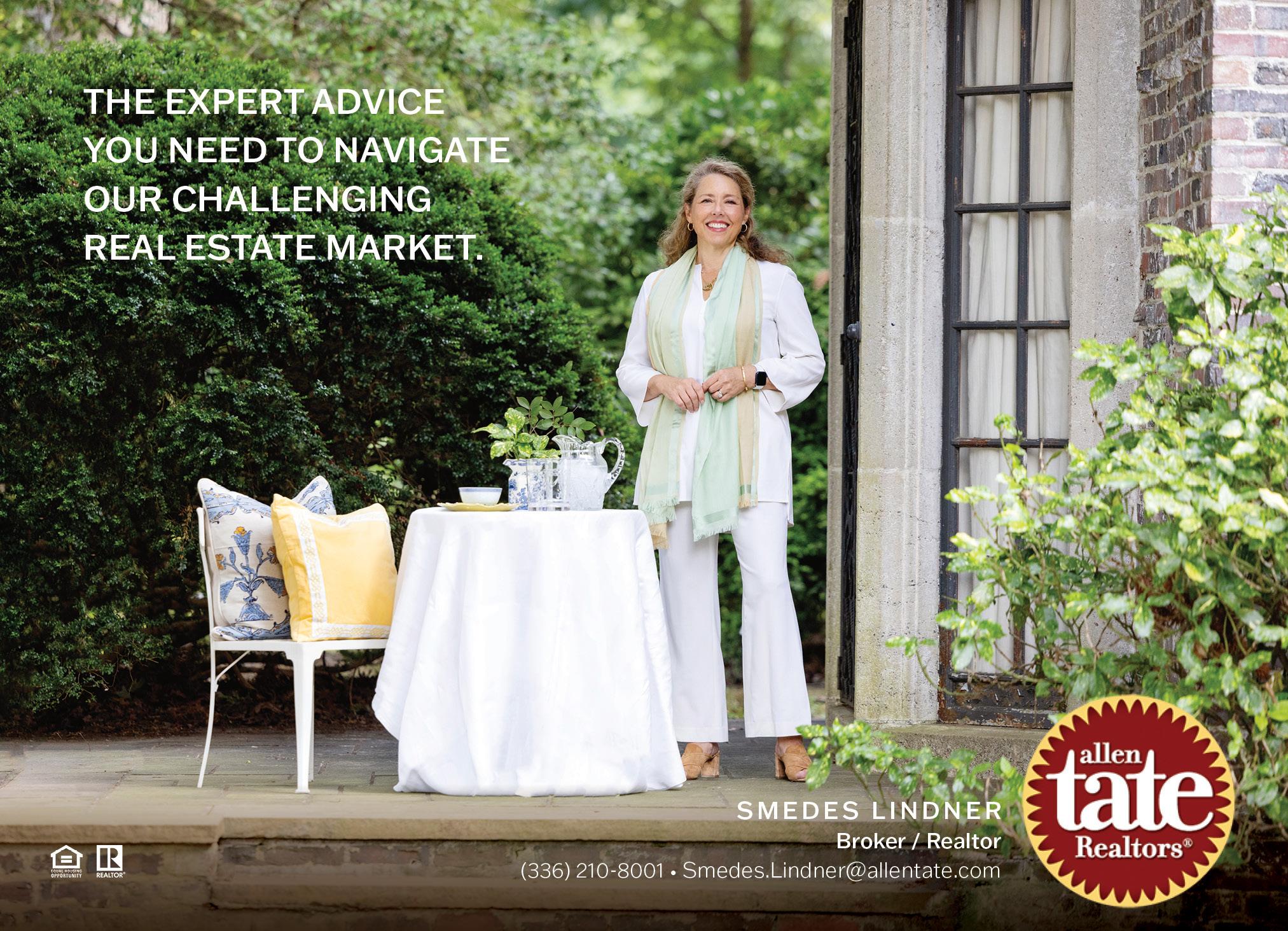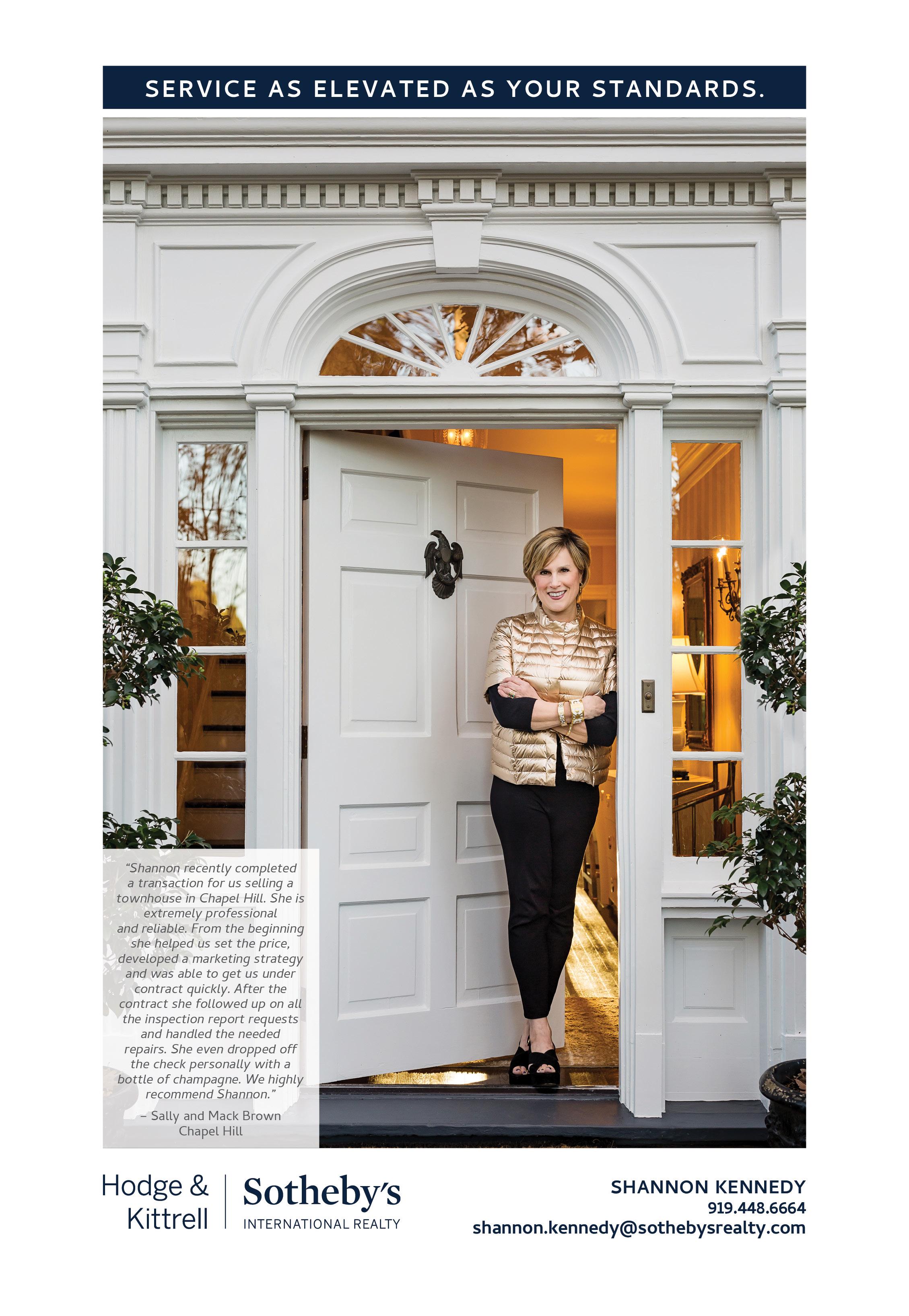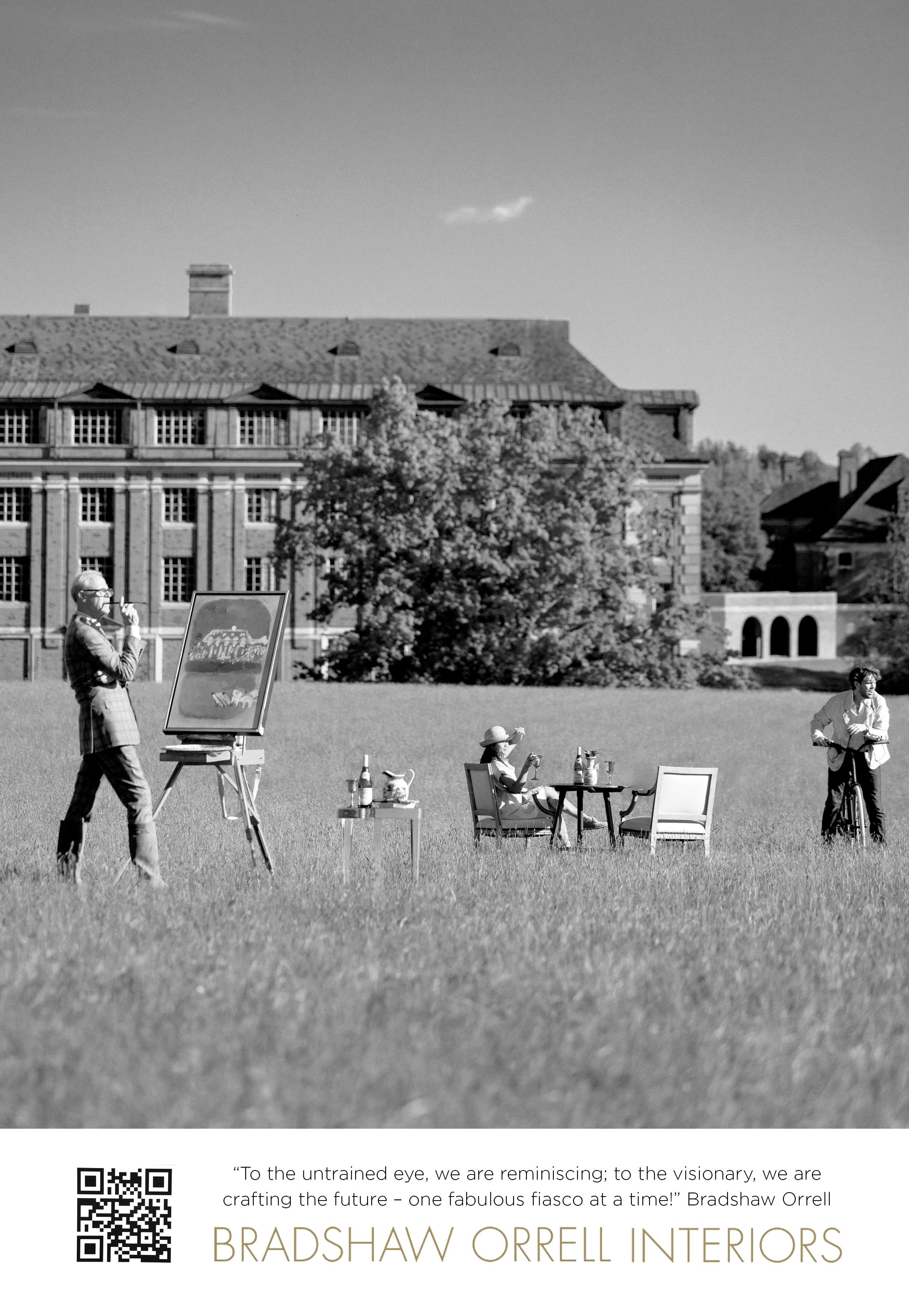Greensboro, High Point and Winston-Salem’s Curated Lifestyle & Design Magazine


Greensboro, High Point and Winston-Salem’s Curated Lifestyle & Design Magazine

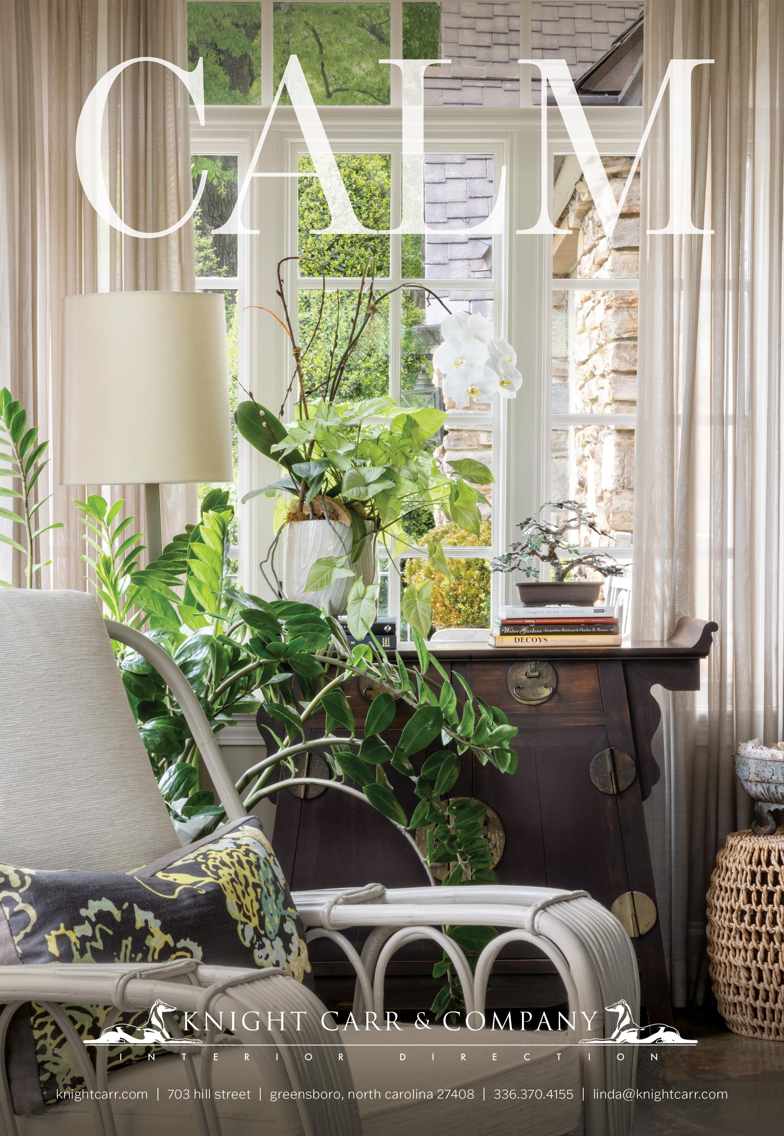

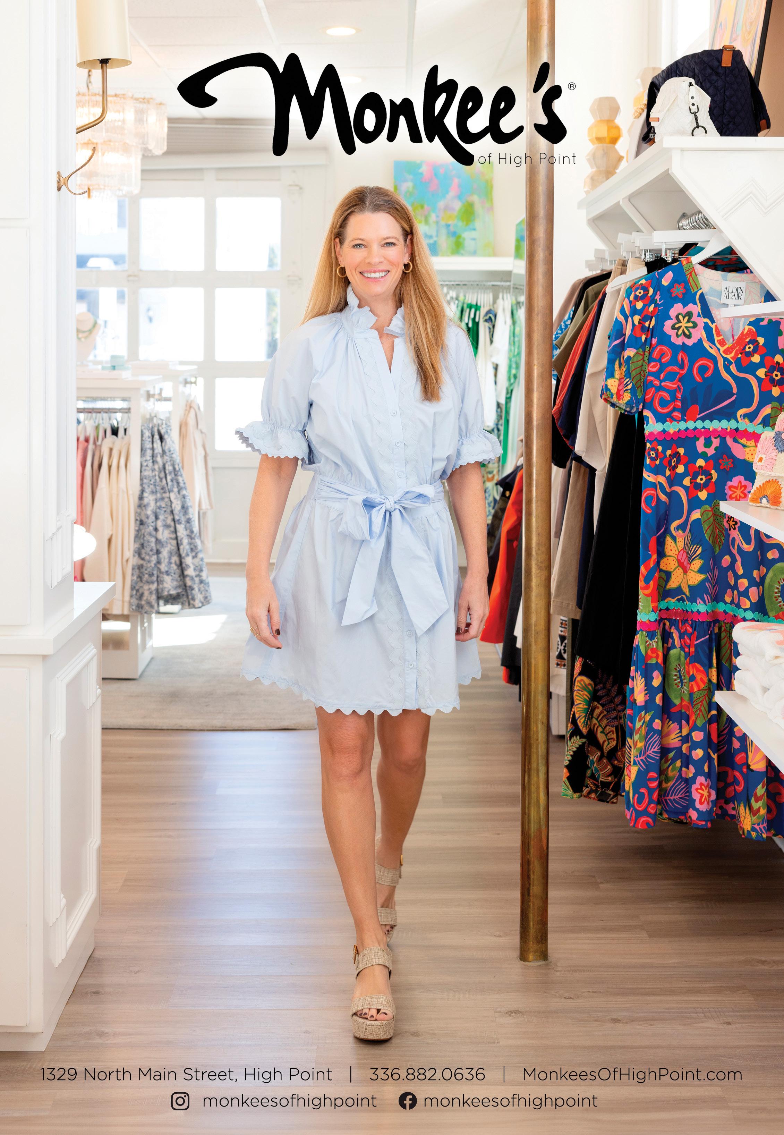


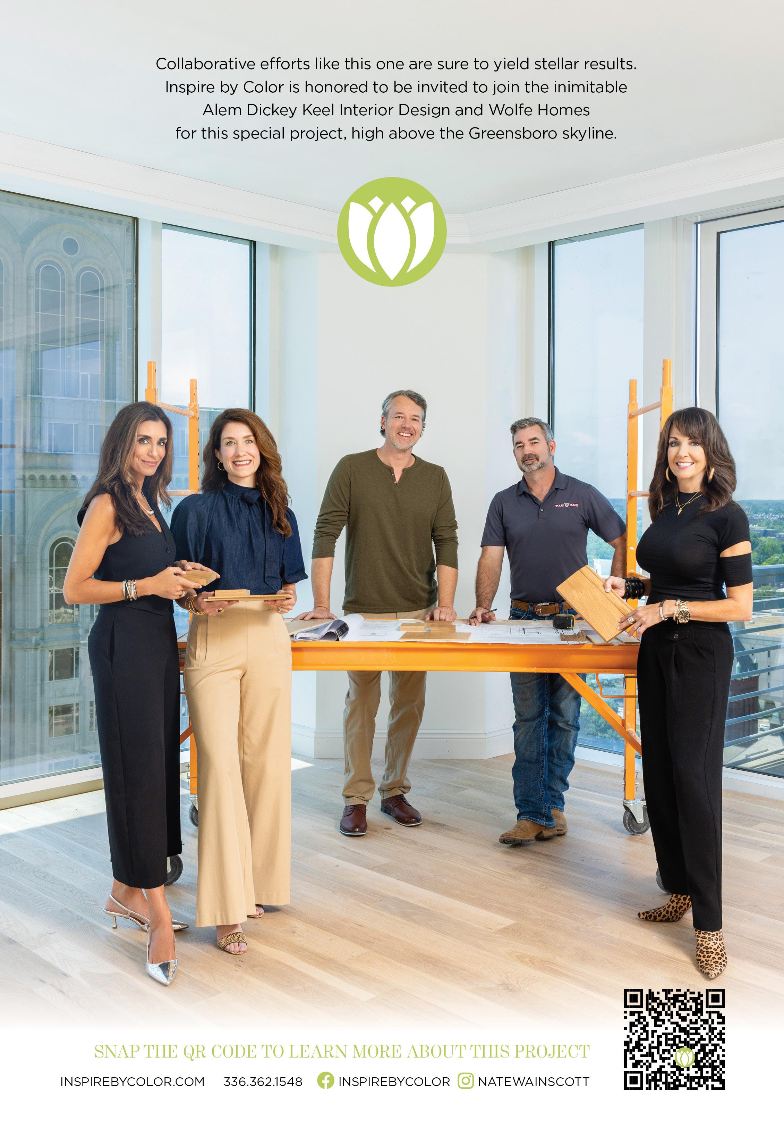


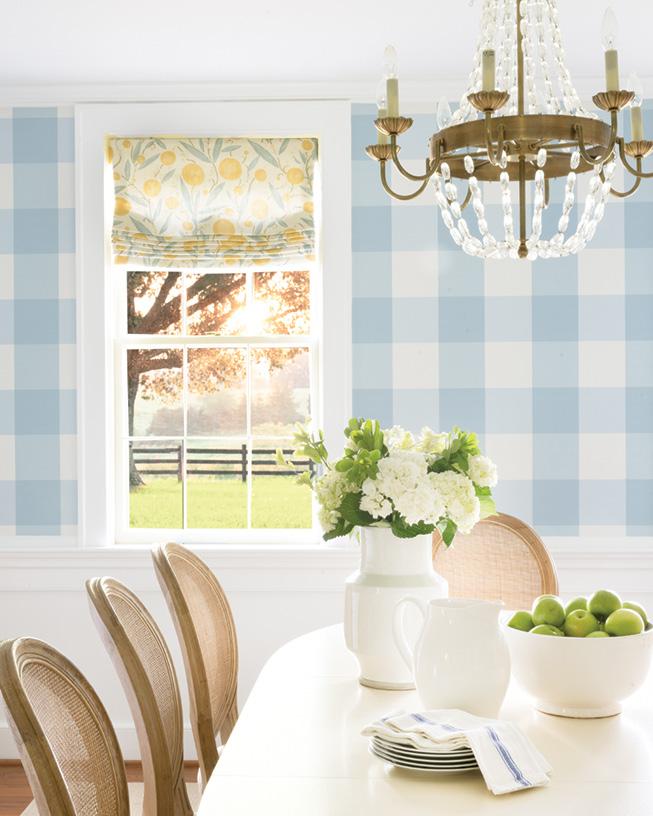
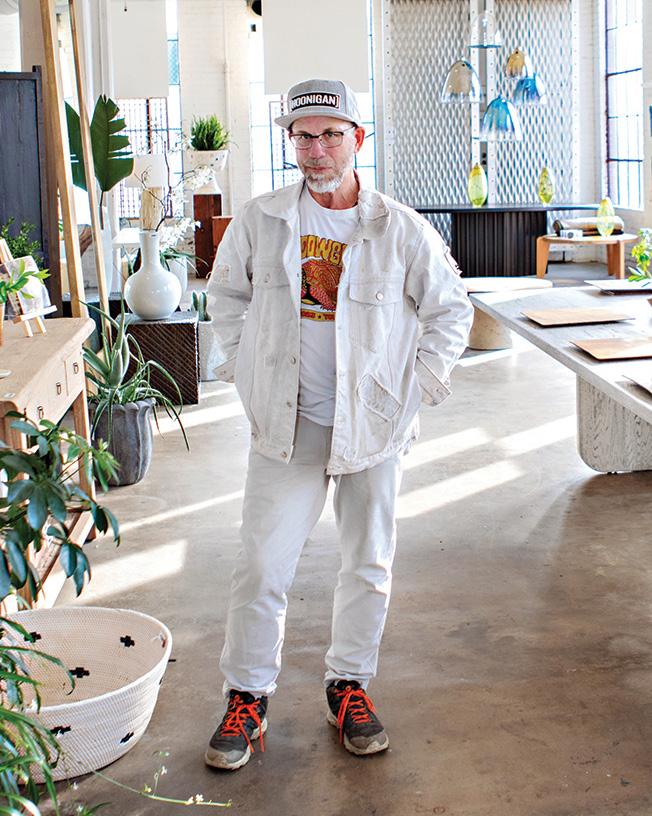

Our editor takes you behind the scenes of this issue’s stories, which range from fashion to a farm revamp.
The team at Vivid Interiors revamped a Greensboro family’s country home in the Virginia mountains. The designers pay tribute to the home’s farmland surroundings while keeping it fresh and functional for the owners.
Columnist and designer Lisa Johnson shares what she loves — and bids us a fond farewell as she embarks on a new adventure with her downtown Greensboro retail shop.
A sunny addition to a Greensboro home becomes a place for dining and conversation created by the designers at Knight Carr and Company. See how they made the most of the space and its natural light.
Outdoor rooms have become just as important as inside spaces, as evidenced by this multi-level exterior design by Allen+James Home. Designers Patti Allen and Stephanie James give us the scoop on how they created multiple spaces for outdoor fun and relaxation.

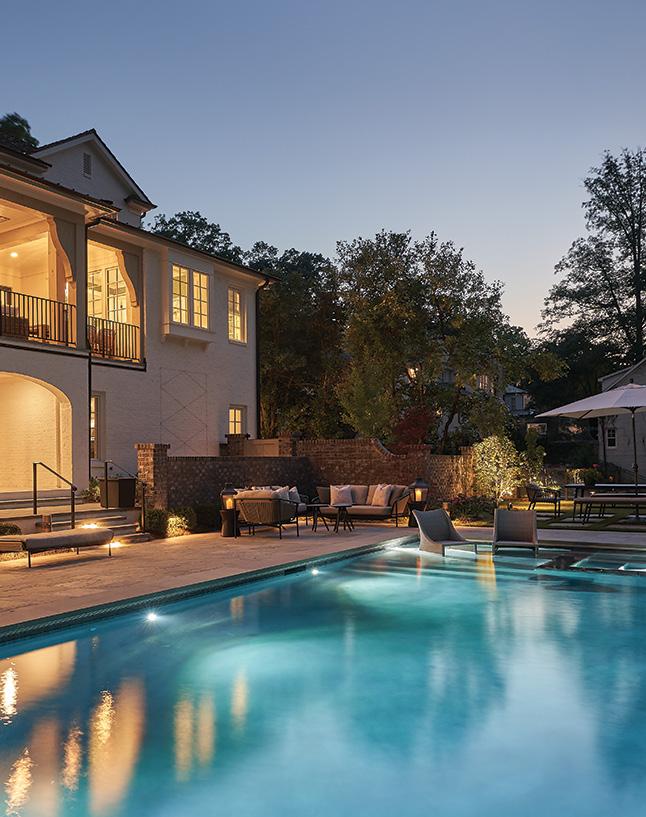

Recent North Carolina A&T State University grad and Winston-Salem native Jewel Moser has a bright future in fashion, including a new collection for Belk’s Crown & Ivy brand, in stores now. She shares what inspires her designs and what’s next for her career.
At Cohab.Space in downtown High Point, John Muldoon is creating a hub for artists, designers and other creatives. The showroom, workshop, performance and event space, and soon-to-be lodging space will draw makers and artists from around the globe to the city.
Neighborhood Barre owner Whitney Brockman explains why it’s important to prioritize self-care and exercise. 4 4 4 8 56 63 55
Greensboro artist Katie Podracky captures the beauty of North Carolina in her paintings. We learn her inspiration and how she came to art.
The new Kaleideum children’s museum in downtown Winston-Salem offers learning and fun for visitors of all ages. Learn how the museum plans to engage families and other visitors with its interactive exhibits and events for the Triad community.

Welcome to the issue! As we make the transition from spring to summer, I’m looking forward to outdoor gatherings, vacations and all the fun this time of year brings.
In our home feature, we take you to an abode designed for making the most of relaxing with loved ones. The country home of Greensboro residents Michael and Laura Handy was designed by the team at Vivid Interiors to capture the bucolic serenity of the surrounding farm and mountains.
Serene could also describe the living and dining rooms of a Greensboro home, designed by the team at Knight Carr & Company. Outfitted in soft neutrals and blues, and awash in natural light, the rooms beckon occupants to linger and converse long after dinner ends.
You’ll want to linger at the outdoor space recently transformed by High Point’s Allen + James Home. The designers created a multi-level outdoor oasis that provides several areas for relaxing, entertaining and simply enjoying nature.
We take you inside High Point’s Cohab.Space, a showroom/event space/workshop/live music venue housed in a former hosiery mill. Owner John Muldoon takes us behind the scenes of the renovation project that will expand Cohab.Space’s mission of being a creative hub for artists and makers.
We also introduce you to Jewel Moser, a Winston-Salem native and recent North Carolina A&T State University grad who was selected by Belk to have her designs produced and sold as part of their Crown & Ivy line. Jewel shares what inspired the collection and her next big move in the fashion industry.
In downtown Winston-Salem, we visit the new Kaleideum children’s museum, which opened this spring. Years in the making, this new center for learning and fun aims to teach visitors of all ages about science, technology, math, engineering and the arts.
And finally, I must share some bittersweet news: This month is our last Points of View column from Lisa Johnson. Lisa has been a MOD Society mainstay for many years, doling out design advice and wisdom in her column. She recently opened a new brick-and-mortar shop at 224 Commerce Place in downtown Greensboro, and we wish her the absolute best on this new venture — and thank her for all her amazing work for the magazine!
Summer is almost officially upon us, and I hope you’ll make the most of these longer, sunnier days. Perhaps enjoying this issue on the porch or patio is in order!

Jennifer Bringle,
editor-in-chief

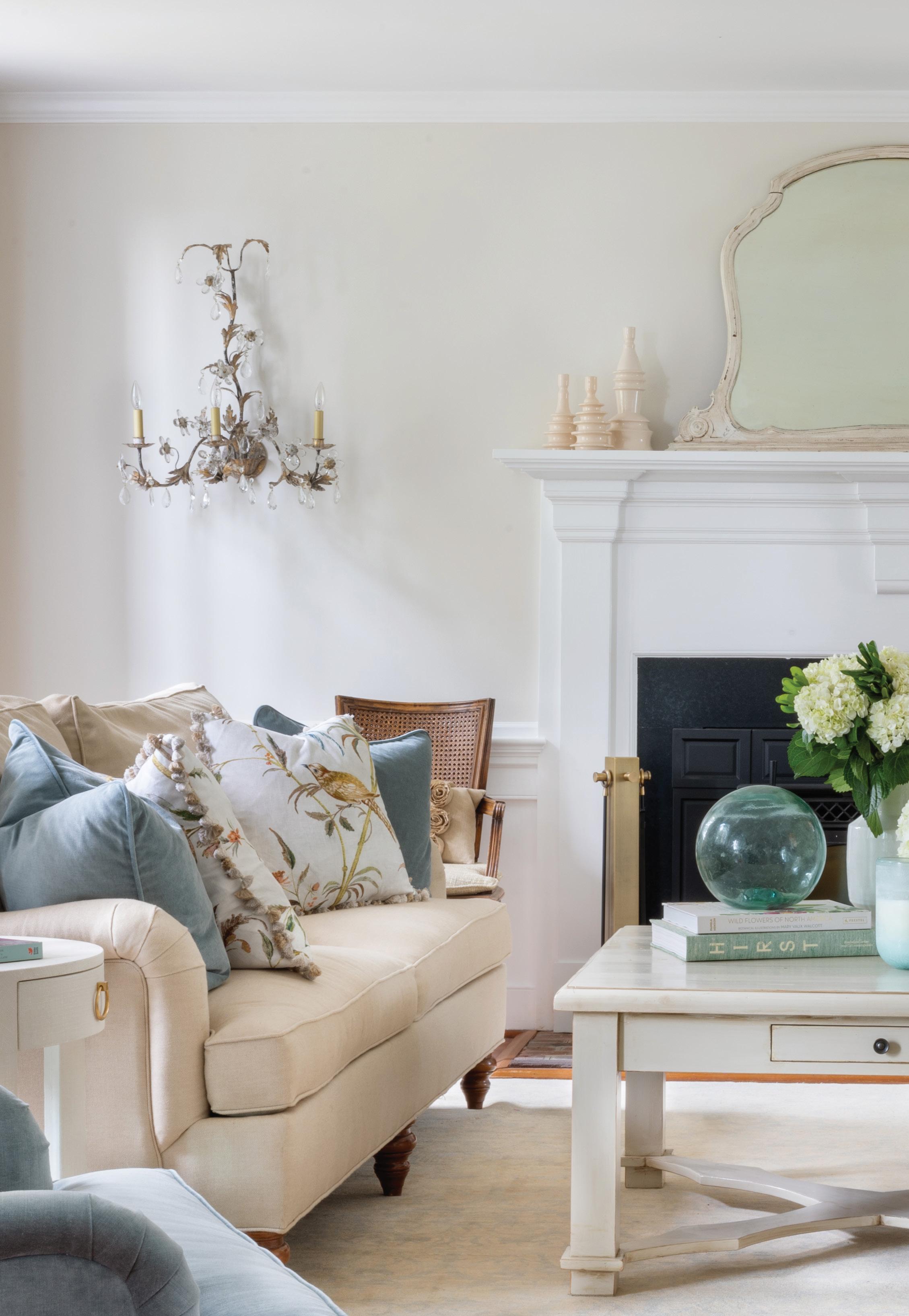


“It’s got this Swedish farmhouse feel. And it almost didn’t happen — Michael wasn’t quite on board with it, and we had to convince him.”

WWhen Laura and Michael Handy’s daughter Salem told them she wanted to get married at the family’s farm in western Virginia, they knew the time had arrived to give their second home a revamp.
The Handys, who live in Greensboro, had done a few renovations on their farmhouse over the years, updating the kitchen and bathrooms. But they knew they would need some help refreshing the rest of the home in time for their daughter’s nuptials. So they turned to Gina Hicks and Laura Mensch of Vivid Interiors to update the house.
The Handys had worked with the Vivid team on their Greensboro home, as well as Michael’s orthopedic practice office, so they felt confident about enlisting their help on this project.
“Having worked with Laura and Gina before, they’re just so talented and so gifted, and they are able to create a unique look that’s really appropriate for each style of home,” Laura Handy says.
The home sits on 165 acres of farmland overlooking the mountains of Virginia. Windows in every room bathe the home in natural light and offer picturesque views of the bucolic landscape. The Vivid team wanted to make the most of that in their design.
“Most of the focus is on the windows,” Laura Mensch says. “It is so pretty there — they have ponds, there’s a river that runs behind the property, and the mountains are all around it. It’s so beautiful.”
The Vivid team chose a palette of soft neutrals punctuated with buttery yellow, a light sage green and robin’s egg blue, reflecting the scenery outside the home. The designers wanted to give a nod to the farm setting without going overboard on country kitsch.
One way they did that was by using a gingham pattern in different colors in multiple rooms of the home. And nowhere does that pattern make a bigger impact than as a wallpaper in blue in the dining room.




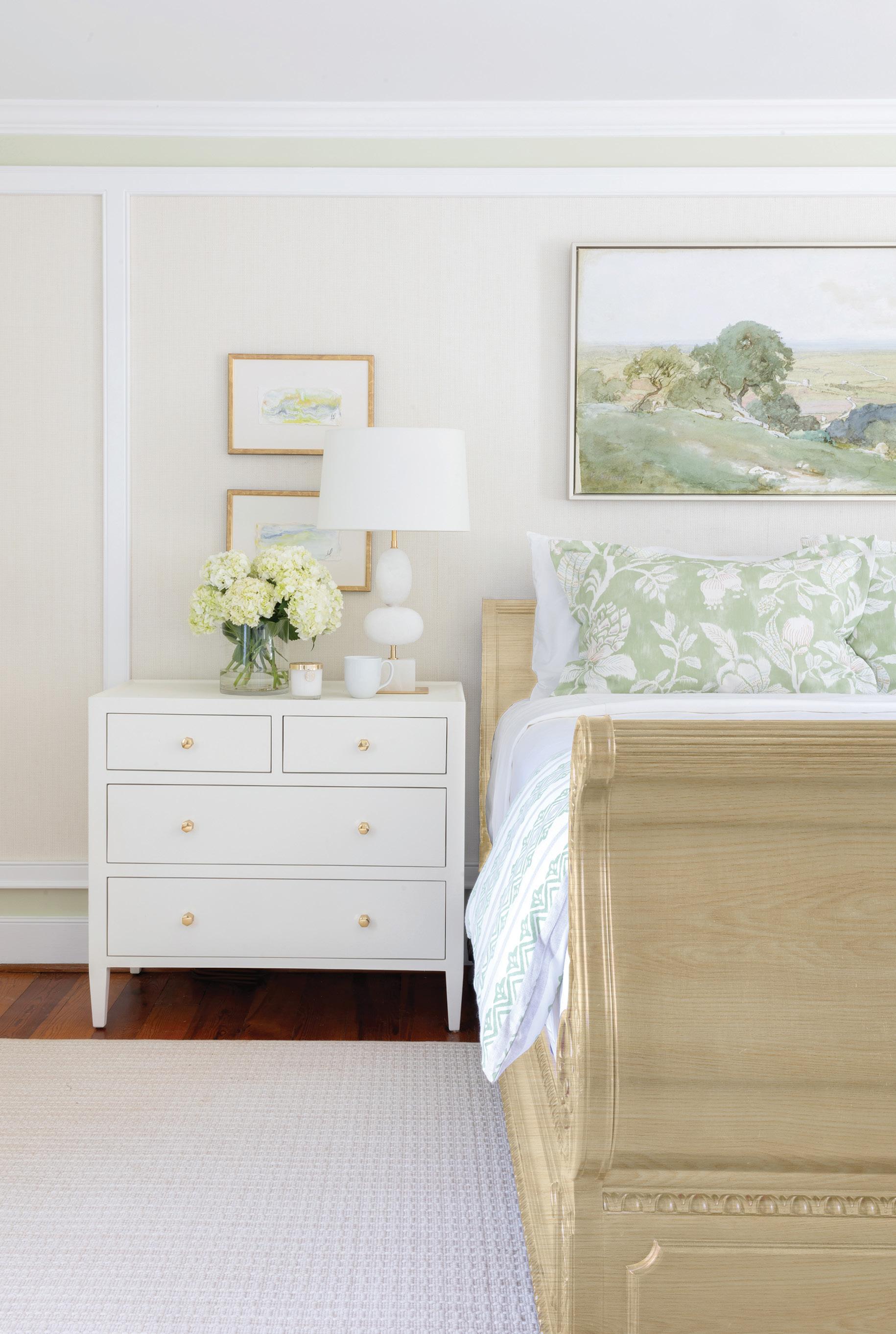
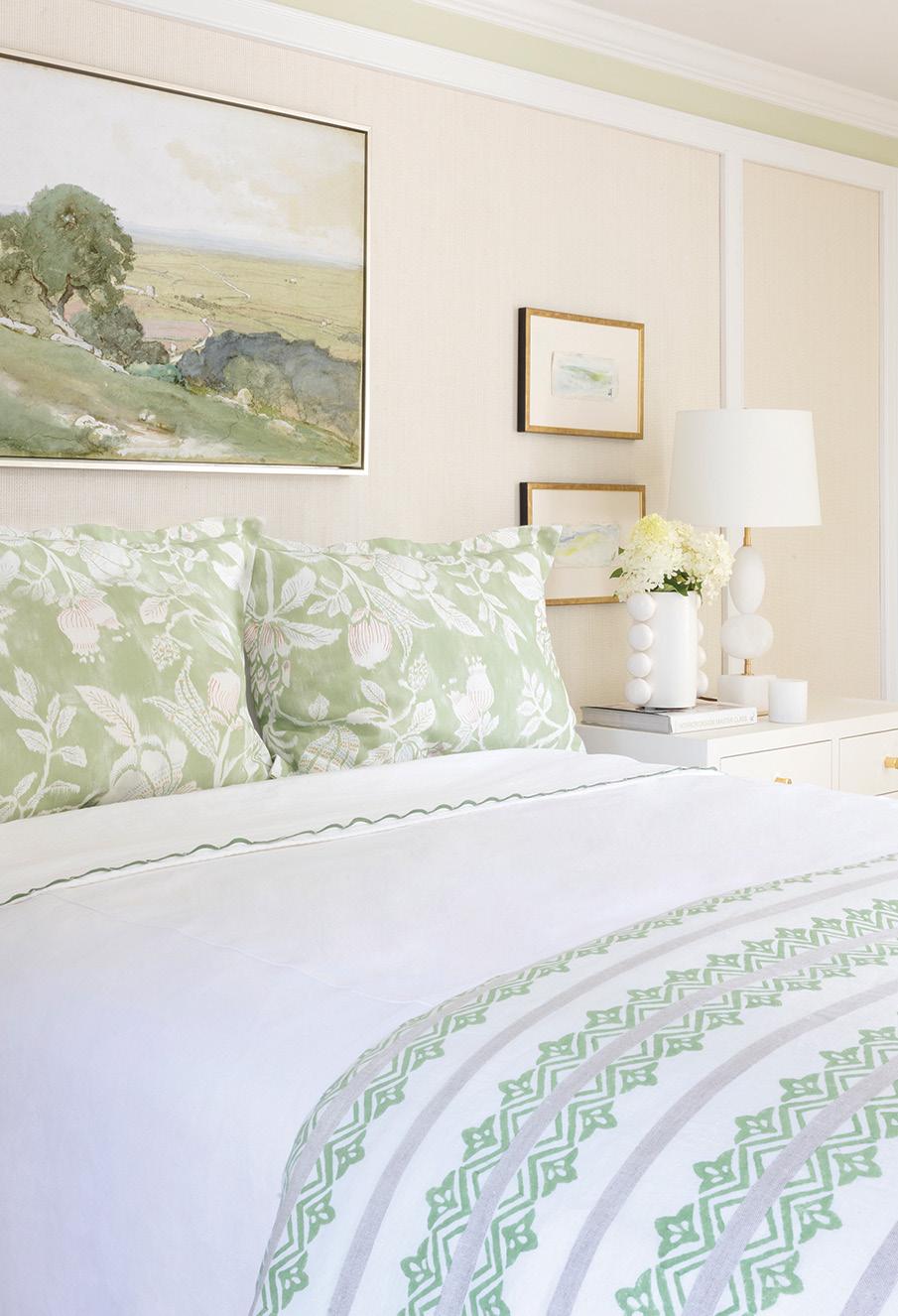

“It was really the inspiration for the house — to me, that was the starting point,” Gina says. “It’s got this Swedish farmhouse feel. And it almost didn’t happen — Michael wasn’t quite on board with it, and we had to convince him.”
The designers added a painting of cows from the homeowner’s existing collection — another nod to the farm and its cattle operation — and updated the dining table with new chairs featuring a natural woven pattern on their backs.
The blue palette from the dining room’s gingham wallpaper carries over into the adjacent kitchen, where the Vivid team painted the brick mantle and stairs in the mudroom area a soft shade called Delmar Blue.
“It’s an in-between blue,” Gina says. “It’s not super blue like in the dining room, and it kind of ties into the greens. It’s that marriage between the blues and the greens.”
Those stairs lead to a bedroom upstairs where Gina and Laura painted the wooden floor the same blue from downstairs.
“We wanted to paint the steps and add some color, so we painted up the steps and then into that bedroom,” Laura Mensch says. “It’s just a bit unexpected and fun in that room.”
A similar blue shows up in another bedroom, this time as the trim color on the window frames, as well as the finish on a pair of matching sleigh beds. Window shades and pillow shams feature a sunny marigold-patterned fabric from Schumacher, and the gingham from downstairs reappears in the form of comforters in a buttery yellow and white.
“We used that marigold fabric, and it was just perfect,” Gina says. “Then we decided to paint the trim to accentuate the color of the fabric. And we painted the beds — she wanted to get rid of them, but we were like, ‘They’re cute, let’s just paint them.’”


Another guest bedroom features a stately four-poster bed once owned by Michael’s brother paired with a vintage chest of drawers and soft sage-colored walls and fabrics.
The gingham reappears in the Handys’ sons’ room, with two upholstered beds outfitted with comforters and shams in a more masculine brown version of the pattern. A vintage trunk serves as a nightstand between the beds, anchored by a substantial pilotwheel lamp. Above, a more modern fixture provides overhead light.
“It’s a contemporary Visual Comfort light that we thought was perfect for this space,” Gina says. “It adds a bit of modernity to the more traditional feel of the room.”
In the primary bedroom, the homeowners wanted to use their first bed — a wedding gift — but it’s a queen size and felt a bit too small for the space. So the Vivid team had to get creative to make the furniture work in the room.
“That’s a really big wall behind the bed, so we ended up adding paneling and a grasscloth to soften it up. We were basically making the whole wall a headboard so it wouldn’t feel too tiny.”
The designers also added art from Celadon to the wall to help fill the space and flanked the bed with substantial white nightstands topped with eyecatching geometric lamps from Visual Comfort.
“They’re alabaster, so they feel beautiful,” Laura Mensch says. “They’re sculptural and modern, but also classic.”
Downstairs, the Vivid team faced another challenge in transforming a wood-paneled recreation room for the kids into a more sophisticated office space for Michael. They painted the wall paneling a creamy white and updated the trim and beams crossing the ceiling with soft brown paint.
Two armchairs upholstered in a brown, tan and white plaid fabric add to the farmhouse vibe, as do rustic touches such as a display of fishing rods and a mounted pheasant on the wall. Just to the side of the brick fireplace, a distinctive driftwood floor lamp adds more visual interest.
“The lamp was made by a local artist,” Gina says. “His father collected driftwood, and now he makes custom pieces out of that driftwood. He lets the driftwood speak for itself and say what it’s going to be.”
In the living room, a neutral palette accented with more soft blue paints a scene almost as serene as the mountain views outside the room’s windows. The Vivid team reupholstered two armchairs in a medium blue fabric with pillows of the same color on the matching cream-colored sofas.
“We pulled some color in there and finished it off,” Laura Mensch says.
For Gina and Laura, this project held special meaning for a variety of reasons. Not only did they get to work with a previous client again, but they also got to prepare their home for one of the most momentous occasions in the family’s lives — a wedding. And that wedding was for a woman who also previously interned at Vivid during her high school years in Greensboro.
“It was so special, knowing that another memory with the engagement and then more memories with the wedding were going to be created,” Gina says. “And then Laura and I got invited to the wedding. Not that many clients invite us to their children’s wedding, so that made it even more special.”
And for the homeowners, the result of this revamp created not only the perfect backdrop for a wedding, but also for years of family gatherings and memories to come.
“We have six kids, and we love family, so our hope is that we are creating a place that we’ll all gather and get away from all the business and the cares of the world,” Laura Handy says. “We want it to be a place where we can just be present with each other and build our relationships. We’re very faith-based people, so it’s a place that we really feel the Lord’s presence. And there’s a real joy and satisfaction in that.”
–
Jennifer Bringle, editor-in-chief
HOMEOWNERS: Michael and Laura Handy

Society Magazine Greensboro, High Point, Winston-Salem Vol. 6 No. 3
PUBLISHER
Kathryn Field
EDITOR-IN-CHIEF
Jennifer Bringle
Editor@yourMODsociety.com
CONTRIBUTING WRITERS
Whitney Brockman
Lisa Johnson
Charlotte Marcellus
COPY EDITOR
Jennifer Weaver-Spencer
DIRECTOR OF PHOTOGRAPHY
Aura Marzouk Lake
CONTRIBUTING PHOTOGRAPHERS
Sara Brennan
LAYOUT AND DESIGN
Stallard Studio
DIGITAL AGENCY
The Buzz Effect
ADVERTISING
Advertising@yourMODsociety.com


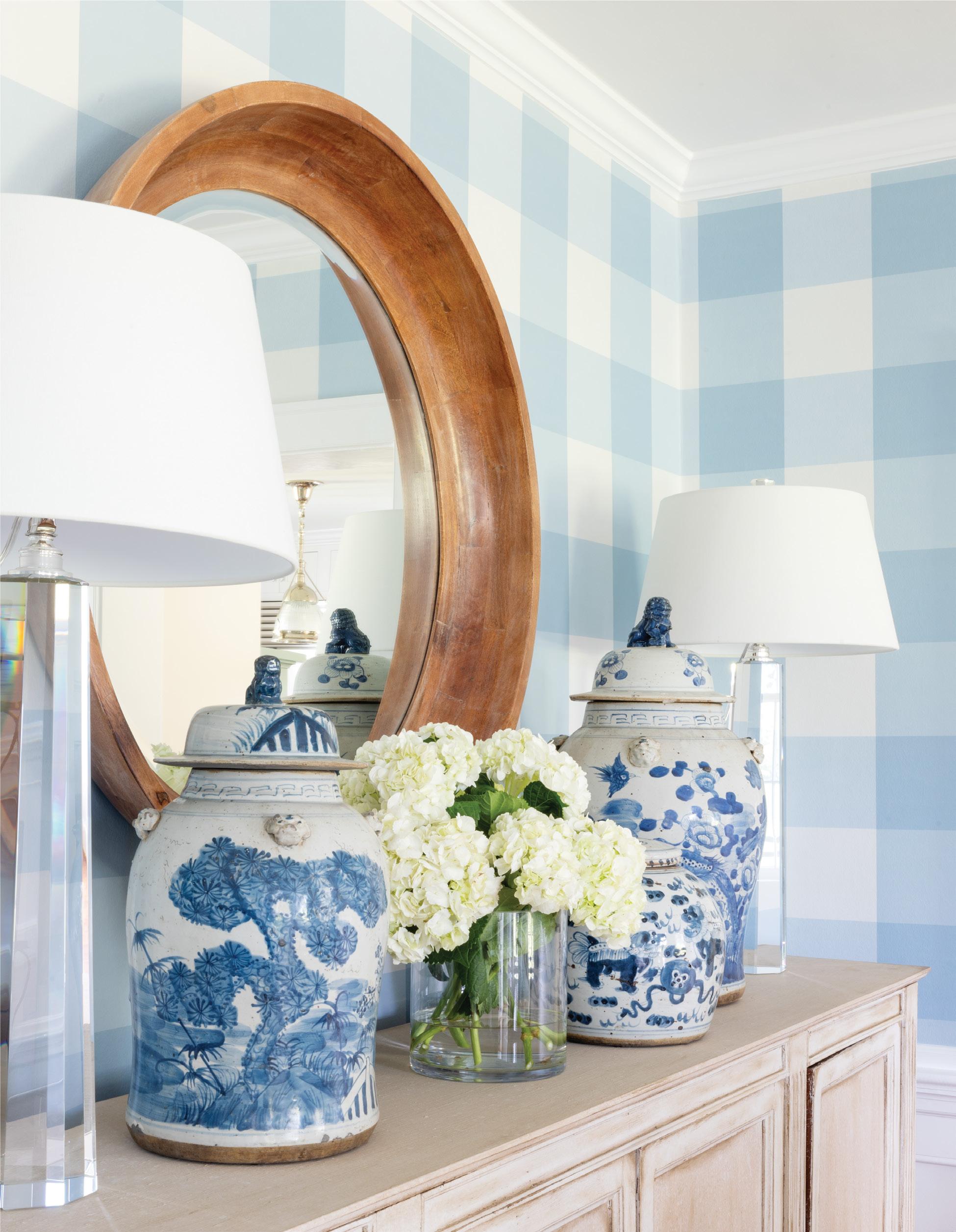



I... and aspire to create homes that you know exactly who lives there within seconds.
... mixing gorgeous antiques with contemporary pieces.
... repurposing what a client owns and adding just the right touch to bring it to life.
... transforming a room or a piece of furniture with a brand-new coat of paint.
... giving antiques fresh upholstery without sacrificing their charm.
... creating style in a home while making it comfortable and livable.
... mixing periods and styles while retaining a sense of cohesiveness.
... mixing lines with curves in selecting furniture.
... striking just the right balance between minimalist and maximalist.
... clients who are open to change and love the process.
... clients who place an emphasis on art and know that it gives a room soul and a connection to the owner.
... clients who understand the value of collecting timeless pieces.
... clients who carefully amass collections of books and objects that reflect their life.
... books that are worthy of reading, loving and finding a place in a home.
... when clients understand that it takes years to make a home look collected and not installed.
... when my clients become my friends.
... fabrics with texture and tone.
... layering and contrasting patterns to elevate a room.
... adding just the right accessory to a room.
... people who understand that details matter, and kindness never goes out of style.
... that a home can be a refuge and can contribute to our wellbeing and happiness.
... good lighting that can create an ambiance.
... a bit of tension in a room that creates curiosity and brilliance.
... to source locally.
... to seek rare, unusual and exquisite finds.
Change is a constant companion of business, and so it’s time to pass the baton to a new person who will enlighten and delight you with their views. I’ve had a ball doing this column, but I find my plate overloaded and will turn my attention to a new brick-and-mortar shop and gallery at 224 Commerce Place in Greensboro where I hope to see all of you! Thank you MOD Society for giving me the opportunity to share my joy of design in all its forms.
Lisa
Johnson, Lisa Johnson & Company, 224 Commerce Place, Downtown Greensboro LisaJohnsonCo

“We didn’t want it to be a giant room with spread-out chairs, but rather one that worked well for entertaining smaller groups of people.”
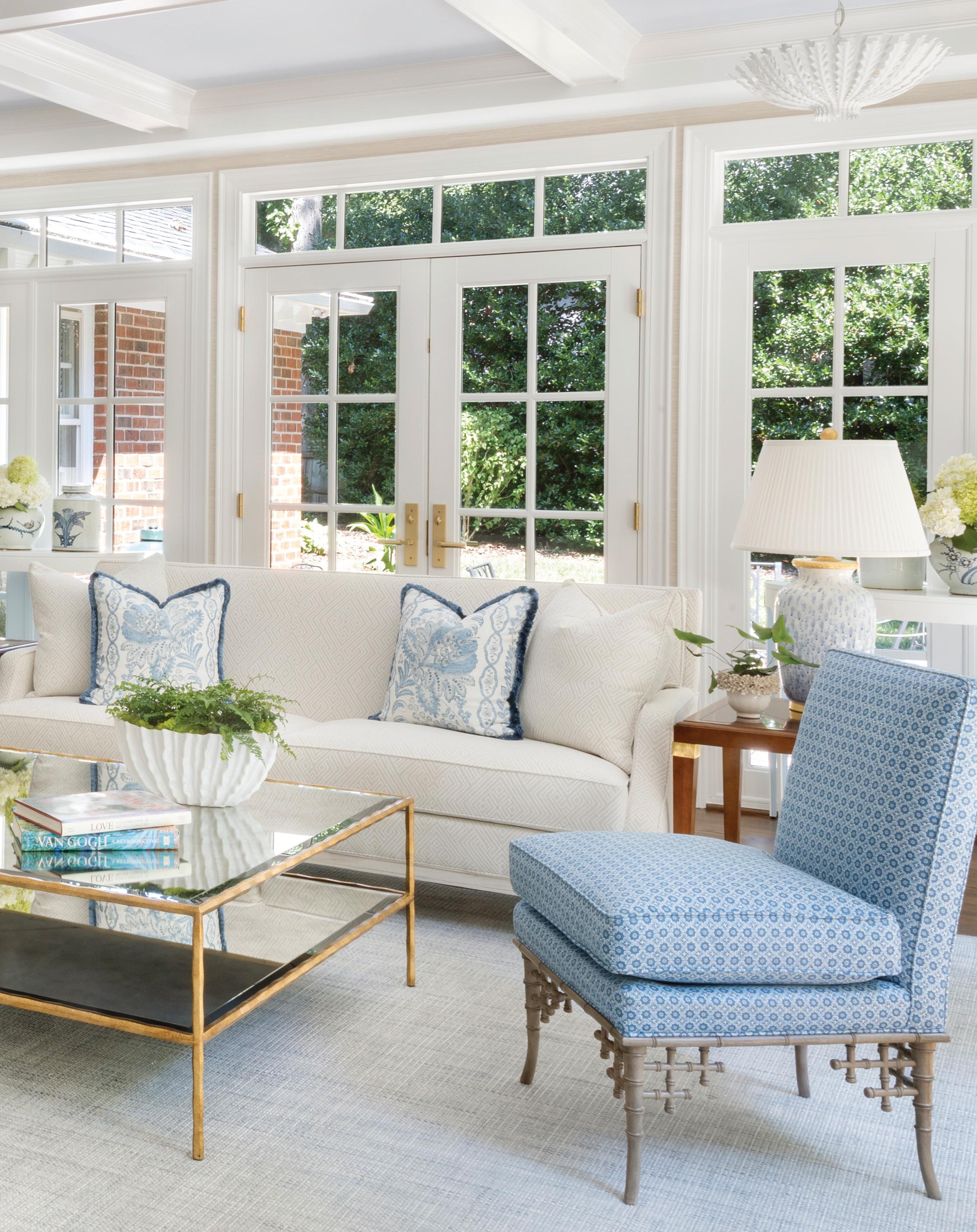
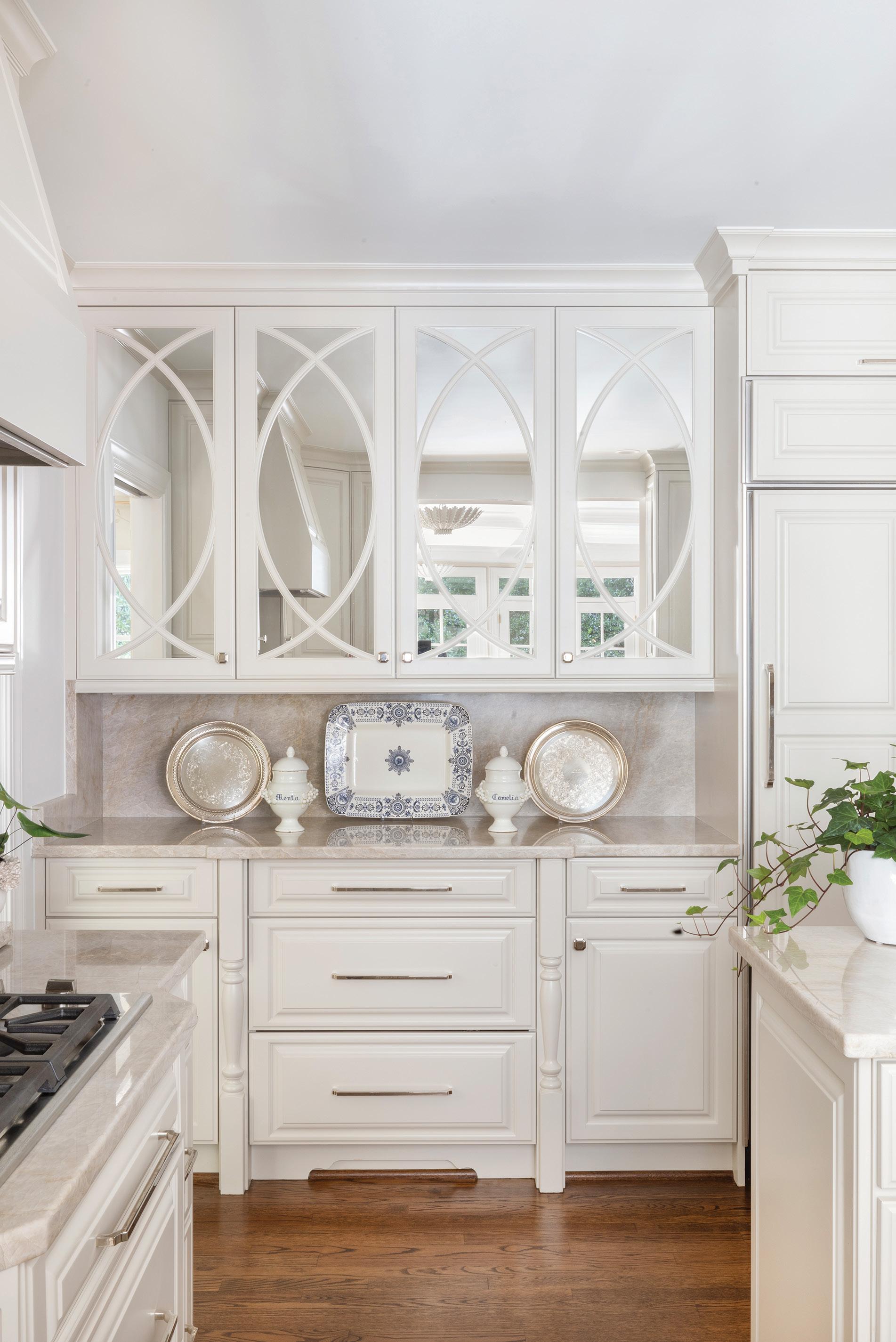
While open concepts have been all the rage for years now, one of the challenges with these layouts is delineating separate spaces within the larger footprint that can accommodate more intimate gatherings.
Designer Linda Knight Carr and her team at Knight Carr and Company faced that very conundrum with an add-on room at a client’s home. The space was built out from the kitchen to create seating and dining separate from cooking and prep areas.
The expansion gave the homeowners plenty of space, but Linda and her team knew they wanted a design that would work for smaller gatherings, as well.
“It’s a large room. So that we could make the most of the natural light and have space for dining, the challenge was creating seating that would be intimate,” Linda says. “We didn’t want it to be a giant room with spread-out chairs, but rather one that worked well for entertaining smaller groups of people.”
The team started by anchoring the space with a large square coffee table with a mirrored top that plays off the light streaming in from the wall of windows and French doors.
“The mirror top is great in reflecting light, and when you’re sitting there, you can even see the trees outside reflected — it’s very pretty,” Linda says.
Linda surrounded the table with a plush white sofa and a chair with bamboo detailing on the legs upholstered in a small-scale blue-and-white pattern from Schumacher. Opposite that seating, she added two blue upholstered swivel chairs designed for conversation.
“The advantage of adding the swivel chairs in that location is that you can converse with people on the sofa, but you can also turn and speak with someone in the kitchen,” Linda says. “Those chairs are central to the room and were made to swivel for that reason.”
Alongside the seating area, Linda outfitted a long wall with massive floor-to-ceiling mirrors with antiqued glass from Lillian August.
“We anchored the wall with the mirrors, and underneath, we placed a long bench upholstered in
beautiful blue-and-white fabric,” she says. “The bench works if it needs to be pulled over for additional seating, and when not in use, it just adds a beautiful element along that wall.”
The blue-and-white color scheme carries through to other parts of the space, from French porcelain pieces displayed on an open etagere to a soft blue paint on the coffered ceiling. White Visual Comfort mini chandeliers with a sculpted leaf design highlight the ceiling color.
Linda incorporated the owner’s existing dining table and continued the color palette with blue-and-white patterned fabric on the backs of the dining chairs. A neutral, lightly patterned wallpaper gives the room depth, as well.
Neutrals set the scene in the kitchen, where the existing cabinets were painted with a backsplash and countertops in soft beige quartzite. The team added an island where the dining table once stood to add additional workspace for the homeowners.
“The kitchen is intentionally very quiet in terms of design,” Linda says. “It’s intended to be a beautiful room that you pass through because you can’t get to the sunroom without going through this room. So it’s intended to pale by design compared to the sunroom, which is supposed to be the breath of fresh air.”
Linda worked with her daughter and colleague Brittain Knight Mehler on the project, and she says their shared vision meshed perfectly with that of the homeowner, creating a space that’s not only beautiful, but also functional for the family.
“We just had a great blending of ideas from the client and my daughter Brittain and me,” Linda says. “Her ideas and my ideas married well with the client’s, so it was really fun.”
– Jennifer Bringle, editor-in-chief



“People are more into spending time outdoors,” says Stephanie James. “A lot of our clients are doing drop-down screens and investing in ceiling heaters and outdoor kitchens.”

In years past, outdoor spaces could be a bit of an afterthought when it came to a home’s design. But no more.
Nowadays, outdoor rooms have become just that — additional rooms in a home. And homeowners want them outfitted just as stylishly and functionally as the spaces indoors.
Take for example an abode designed by the team at Allen + James Home. The homeowners —a young family who love entertaining and spending time outside — wanted exterior spaces they could enjoy just as much as the interior rooms.
“People are more into spending time outdoors,” says Stephanie James. “A lot of our clients are doing dropdown screens and investing in ceiling heaters and outdoor kitchens.”
For this home, Patti Allen and Stephanie James designed two covered porches, as well as an expansive yard and patio surrounding a pool. On the second floor, French doors lead from the main interior living area to a covered balcony outfitted with dining and seating areas.
A teak table surrounded by teak-and-woven chairs from Gloster provide ample seating for al fresco meals.
Adjacent to the table, a woven sectional and rocking chair sit in front of a fireplace with a television mounted above the mantle.
“They wanted it to be really comfortable,” Patti says. “They have three boys, and they’re big Georgia football fans, so they love watching the game outside. There’s a lot of activity in that area.”
Downstairs, another covered seating area offers space for relaxation, conversation and enjoying a view of the pool with two large porch swings suspended from the ceiling.
“Those swings really drove the design,” Patti says. “We had to make sure when they built the home that they had everything properly secured in the ceiling to support the swings.”
Another fireplace and television provide warmth and entertainment beside the swings, and a small vignette with two woven chairs and a side table adds extra seating.
Beyond the lower covered porch, the pool and patio give the homeowners the feel of a luxury resort in their backyard. Loungers perch on the ledge inside the pool
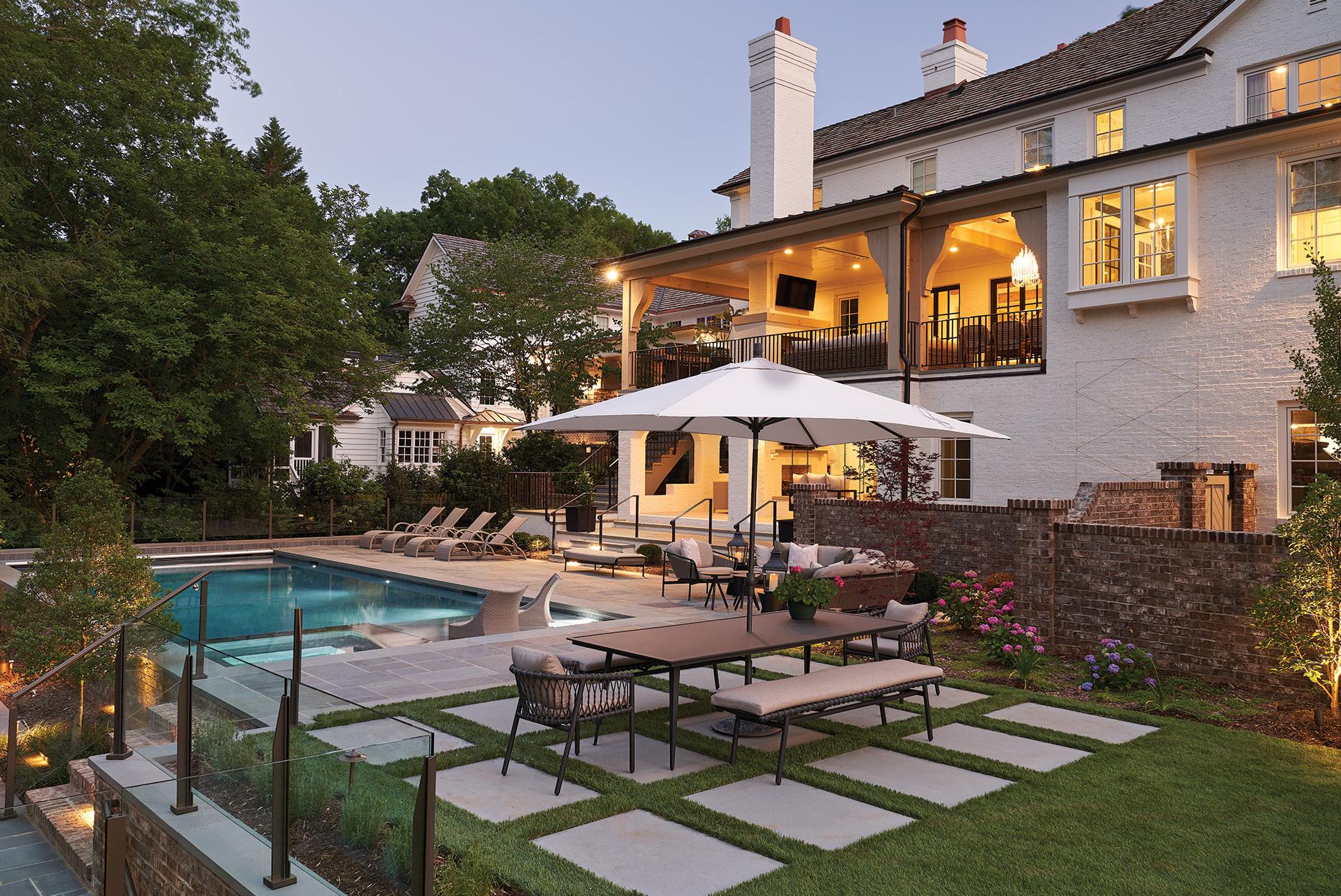

as well as on the patio surrounding, providing ample space for relaxing and watching the kids play.
A curved Brown Jordan sectional provides additional seating by the pool, along with an umbrella-topped dining table and chairs — also by Brown Jordan — situated nearby on a grid of patio squares and lush grass.
Stairs lead from the upper lawn to a lower area complete with a fire pit and more seating.
“That’s more of the adult area,” Patti says. “And then there’s a grassy area for the kids to play soccer. It’s layered up very nicely because the lot had a lot of depth.”
Patti and Stephanie say that just as with this home, they play a larger role in the design beyond just adding furniture. They work with builders, landscapers and architects to ensure the spaces are created exactly to the homeowner’s specifications.
“Most of the time, our clients involve us in the full planning,” Stephanie says. “We are in on the planning usually from the very beginning when they break ground. And that’s because the client trusts us, and
they know we are there for them and have a good plan for the entire project.”
With so many possibilities for outdoor spaces, Stephanie and Patti say creating exterior rooms with the same level of style and functionality as the ones indoors has become much easier. But the key is choosing the right products that offer both timeless style and lasting durability, while also teaching the homeowner how to maintain those pieces.
“Patti and I have worked with hundreds of manufacturers through the years,” Stephanie says. “That’s our background, and we have the sources and the knowledge to pull from. It’s not just about making the rooms look good to us — it’s also about finding the client the right product and educating them on the products. That’s going to make it a good investment that will last for years to come.”
– Jennifer Bringle, editor-in-chief





As a child growing up in Winston-Salem, Jewel Moser loved fashion. But in a time when science, technology, engineering and math (STEM) became a major focus for schools, Jewel never considered her love of style could translate into an actual career.
Jewel majored in marketing at N.C. A&T State University, but her passion for clothing design persisted, particularly after her mother gave her a sewing machine for Christmas.
“I taught myself to sew and began making clothes, which was so exciting to me because it’s something that I always wanted to do,” she says. “But at the time, I was a marketing student and I was just like, ‘I guess I’ll just do this on the side.’”
Around that time, Jewel learned about the fashion merchandising and design program at A&T. Quickly realizing marketing wasn’t her dream, Jewel decided to change her major and pursue fashion full-time.
Students in A&T’s fashion program are required to complete an internship during their junior year, and Jewel conducted hers at venerable Southern department store Belk. While there, she learned about a student competition to develop designs for the 10th anniversary of Belk’s Crown & Ivy clothing brand.
Jewel submitted a design plan to the competition in March 2023, and then had a month to create a sample garment. She says the time crunch coupled with the caliber of students competing intimidated her at first.
“I sketched from when I woke up to when I went to bed for days to get it all out and refine all the different designs that I had. I think I sketched maybe 30 in total,” she says.
“That was one of the best decisions I’ve made because once I changed, it opened so many doors, and it also helped me fill in the gaps,” she says. “When you teach yourself something, there are a lot of things you don’t know just because you don’t know. So I was really appreciative to have professors who were able to teach me all the things I didn’t know and push me forward.”
“There were so many schools in the competition — FIT (Fashion Institute of Technology) and Parsons (School of Design), all of these huge places,” she says. “And I was like, ‘I am not going to get it. I’m from Greensboro, North Carolina!’ I was just so overwhelmed.”
But Jewel calmed her jitters by focusing on the task at hand, reminding herself that even if her design wasn’t selected, she’d have new pieces for her portfolio.
“I sketched from when I woke up to when I went to bed for days to get it all out and refine all the different designs that I had. I think I sketched maybe 30 in total,” she says. “Then I refined it down to what fit Crown & Ivy best, but also what fit my aesthetic and how I wanted to present myself as a designer.”

For the competition, students were asked to create designs that captured the warmth and beauty of the Southeast, where Belk stores are located. Jewel recalled memories of watching sunsets at Myrtle Beach, S.C., with her mom and friends, using those images as the inspiration for her designs.
“I wanted to capture how pivotal that time was for me with my mom and friends watching the sunset,” she says. “So I added reds, orange, pink and yellow, so the pieces reflect those sunsets and how good they felt for me.”
Jewel also wanted to create pieces that could have a more universal appeal, which fits into the Crown & Ivy aesthetic.
“Because Crown & Ivy has such a large age range of women who wear the collection, my thought process was trying to find something that my mom would love and look good in, but also something that I would love and look good in,” she says. “I was designing for both of those customers and everyone in between.”
Jewel’s designs hit the right note, and last year she learned she’d been selected the winner of the student design competition. From there, she worked with the Belk team on creating samples, tweaking colors and perfecting the fit of her 10-piece collection, which includes separates, dresses and a jumpsuit in a summery palette of pinks, oranges, yellows, reds and cream.
Jewel says the experience of winning this competition, working with Belk and seeing her designs in stores has been one of those “pinch me” moments, particularly at such an early stage in her fashion career.
“Once I saw people actually interacting with the clothes in the store, making purchases and just really enjoying the line, it hit me that this was really happening,” she says. “It was so surreal, and it’s been such an amazing experience, especially just graduating college.”
Jewel’s collection is available at Belk stores and online now, and on the heels of this achievement, she will move to Philadelphia this year to work as a designer for clothing retailer Anthropologie. As she looks back on her journey to this moment in her promising career, she says none of this would be possible without the training and support she received in the fashion program at A&T.
“This has just been such an amazing opportunity and shines a light on HBCUs (historically Black colleges and universities), especially A&T, because our program is so small that a lot of people don’t even know about us,” she says. “Everything I learned in class, I ended up seeing at Belk. The program taught me so much.”
– Jennifer Bringle, editor-in-chief
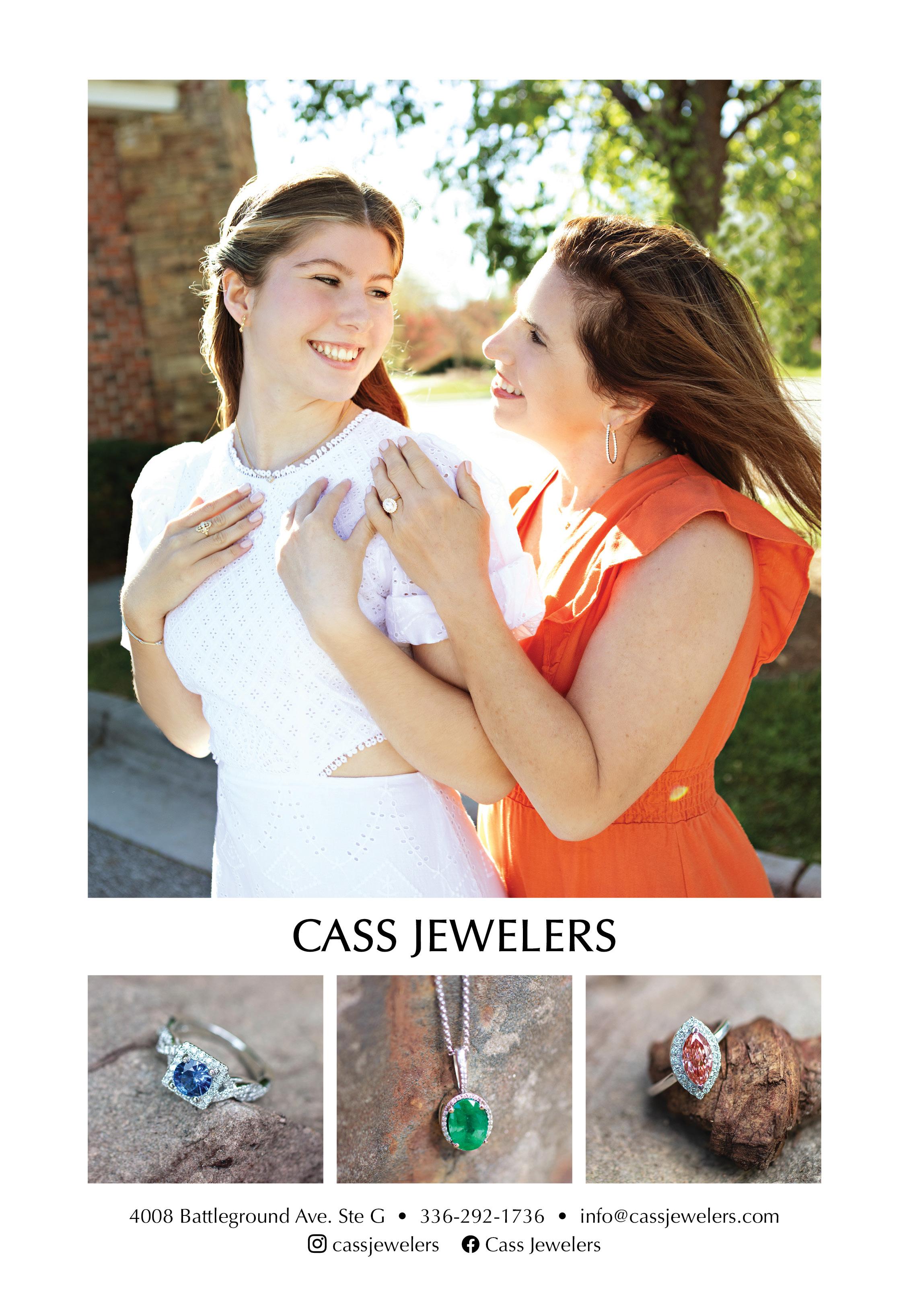
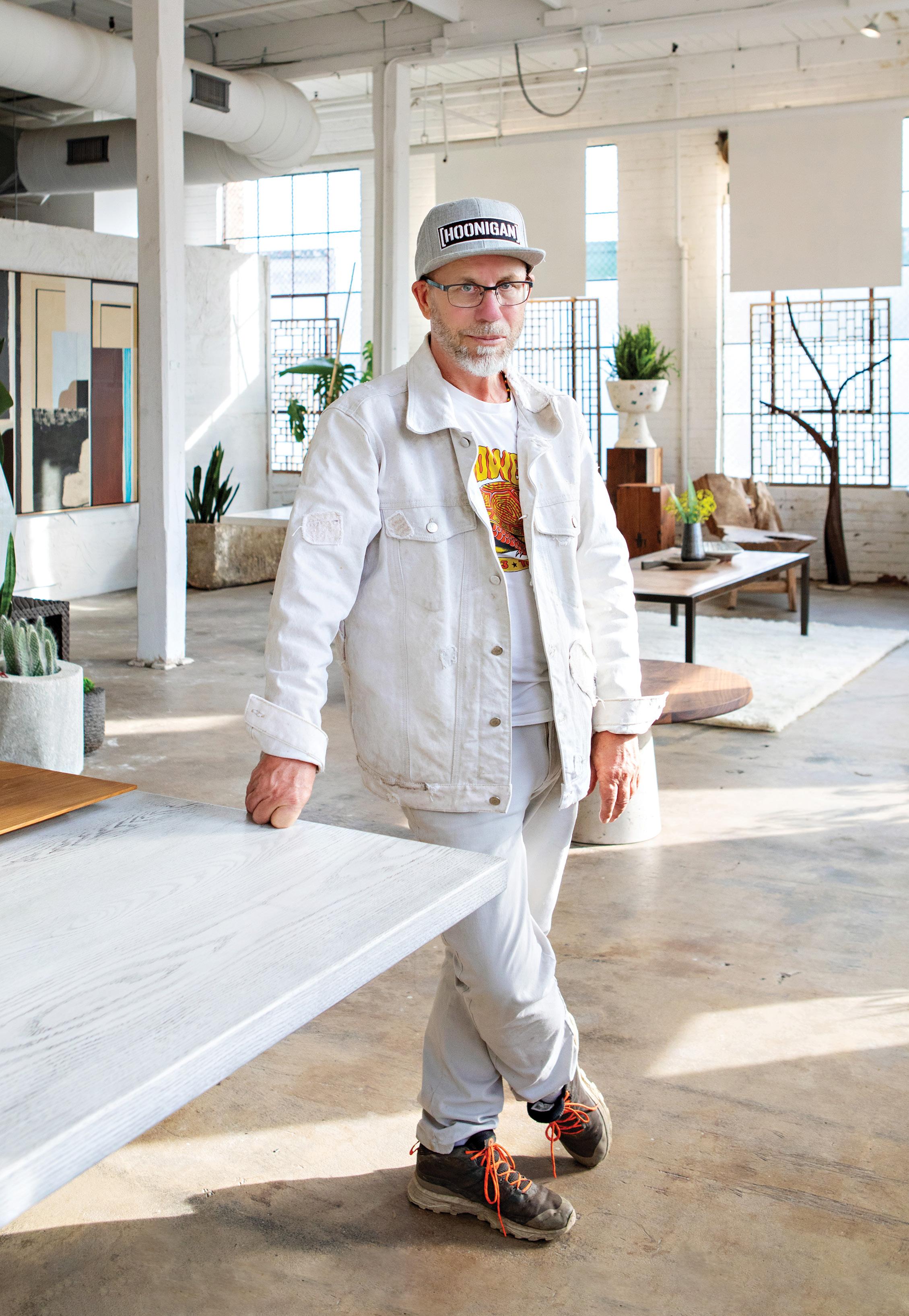
Eighty years ago, the stretch of West English Street in High Point now occupied by Cohab.Space looked very different. A trolley brought residents from other parts of the city to the West End’s bustling district of retail shops and hosiery mills.
But as the mills closed and people began choosing shopping malls and big box retailers over smaller local businesses, the area became mostly abandoned, a shadow of its former glory.
John Muldoon is working to change that. The owner of Cohab.Space, a 74,000-square-foot campus in the old Melrose Hosiery Mill buildings, John has worked tirelessly since 2019 to transform the vacated area into a thriving hub of creativity.
As the name suggests, Cohab.Space houses a collaborative of showrooms and studios of artists, furnishings designers and other makers. Outside, a parking lot has been converted into a courtyard and live music venue complete with a stage that hosts concerts throughout the year. And in the adjacent building running along English Street, John is in the midst of a top-to-bottom renovation that will outfit the space for studios, workshops, an event space, bar/coffee shop and lodging.
John says the goal is to create a space where young creatives can come to High Point to hone their craft, meet others in the furnishings and design industries and ultimately become part of the fabric of the city.
“I want to set this up as sort of an open-source incubator for the city so that when somebody’s in
here working, we’re going to help them with their product, their branding and how to get to market, and connect them with their customers,” John says. “We’re going to make them more accessible and available for the other brands in the city to see.”
A big part of making that a reality is lodging. While a new hotel is under construction near Congdon Yards, John says the lack of affordable short- and long-term housing in downtown High Point greatly inhibits the city’s ability to attract young creatives. So part of the Cohab.Space expansion will include hostel-like housing where designers, artists and makers can live while working and training in the studios and workshops.
“It will have around 20 beds and desks, just really small rooms,” John says. “And then you have a central shower facility, a laundry area, a kitchen area and a big balcony. It’s meant to be a $20 per night stay.”
John sees the expansion of Cohab.Space into a talent incubator as a big part of his vision for the renaissance of downtown High Point. As a founding member of High Point by Design (HPxD), he’s invested in the organization’s mission to make the city a year-round design destination rather than just a place that sees activity twice a year during market. And one key component to that push is making the city and its resources accessible to future generations.
“We formed a 501c3 last summer that we haven’t put structure into yet, but our idea with that nonprofit


is to be truly like a foundation,” he says. “It’s about bringing kids up from within the community, bringing them into the design field or bringing young designers into High Point.”
Because artists and designers have to rent a workshop space at Cohab.Space and other shared workspaces around town, John says the nonprofit established by HPxD could help subsidize that cost for young designers who may not yet have the capital to afford workshop space.
“If we could find some way to provide a funding model to make it a greenfield opportunity for designers, then the cost of entry goes away,” he says. “You have these residency opportunities similar to those in places like Starworks (a clay and glass studio in Star, N.C.) or when you go to Penland (School of Craft), they’ve got that infrastructure in place. How do we do it here where we’re all private mill owners trying to find a way to affordably recondition these mills, which means we can’t afford to give it away?”
And while much of his efforts are aimed at reaching the design community, John says he doesn’t want to ignore those outside the furniture industry who also need to be drawn downtown to shop, live and play. He points to the example of Eindhoven, Holland, which hosts Dutch Design Week each fall and opens it to the public. That’s why Cohab.Space is open to the public for year-round shopping.
“Our mission with Cohab is not just selling, and it’s not just showcasing,” he says. “We want to incubate, and we want to bring people in. Since we bought the building, it has always been our mission to be open to anybody to come in, not just to the trade. Ninety-eight percent of our business is trade and always will be, but we didn’t want people to feel that they were blocked.”
John says he’s excited about the potential that this incubator project holds not only for his business and the city of High Point, but also for the next generation of designers, artists and makers who will be able to use the space and make the connections to take their careers to the next level.
“We’re bringing people in on a merit basis — they went through design school or they’ve gotten themselves to a certain point in their portfolio,” he says. “So this is about bringing those young designers in who want to connect with our ecosystem of customers.”
– Jennifer Bringle, editor-in-chief
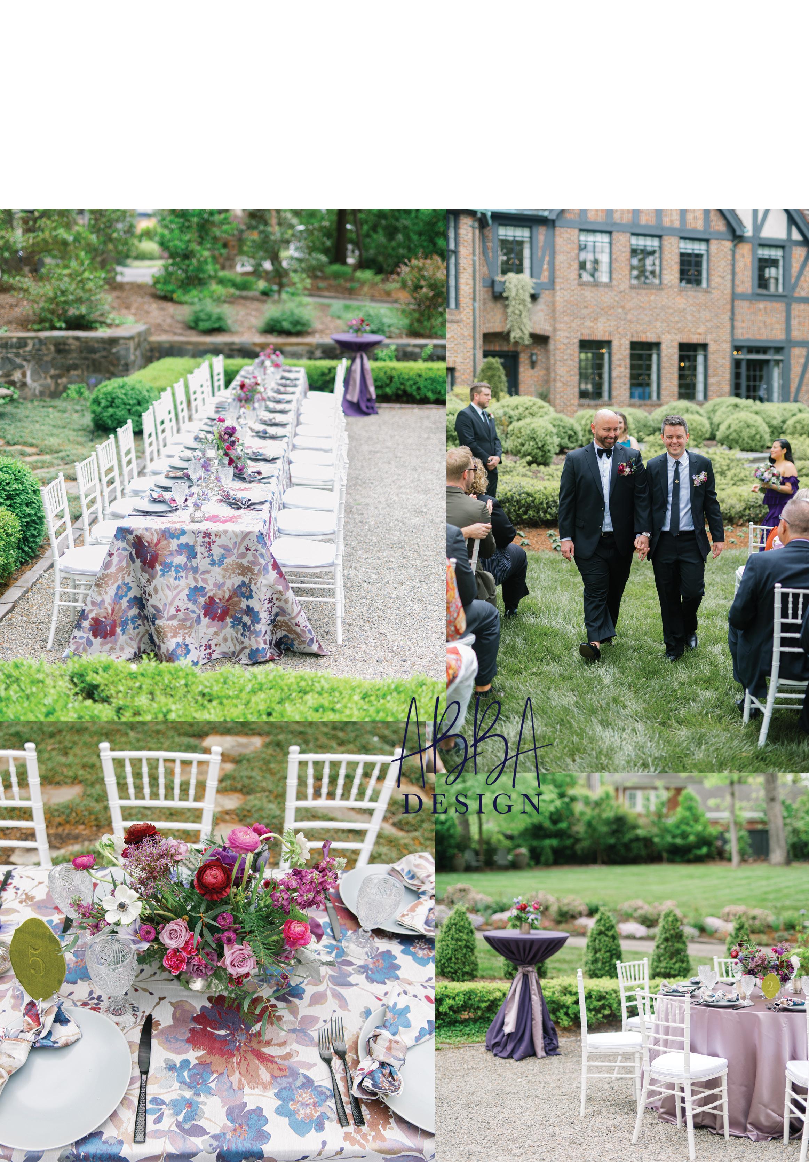


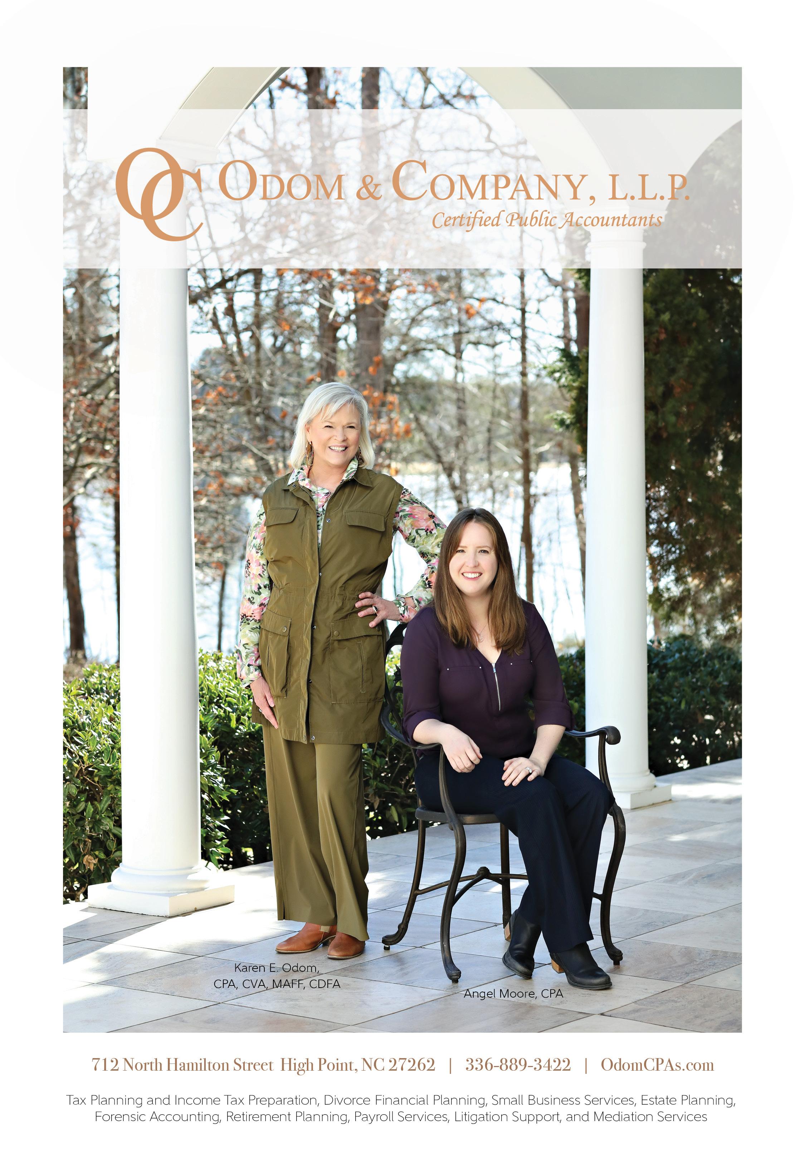

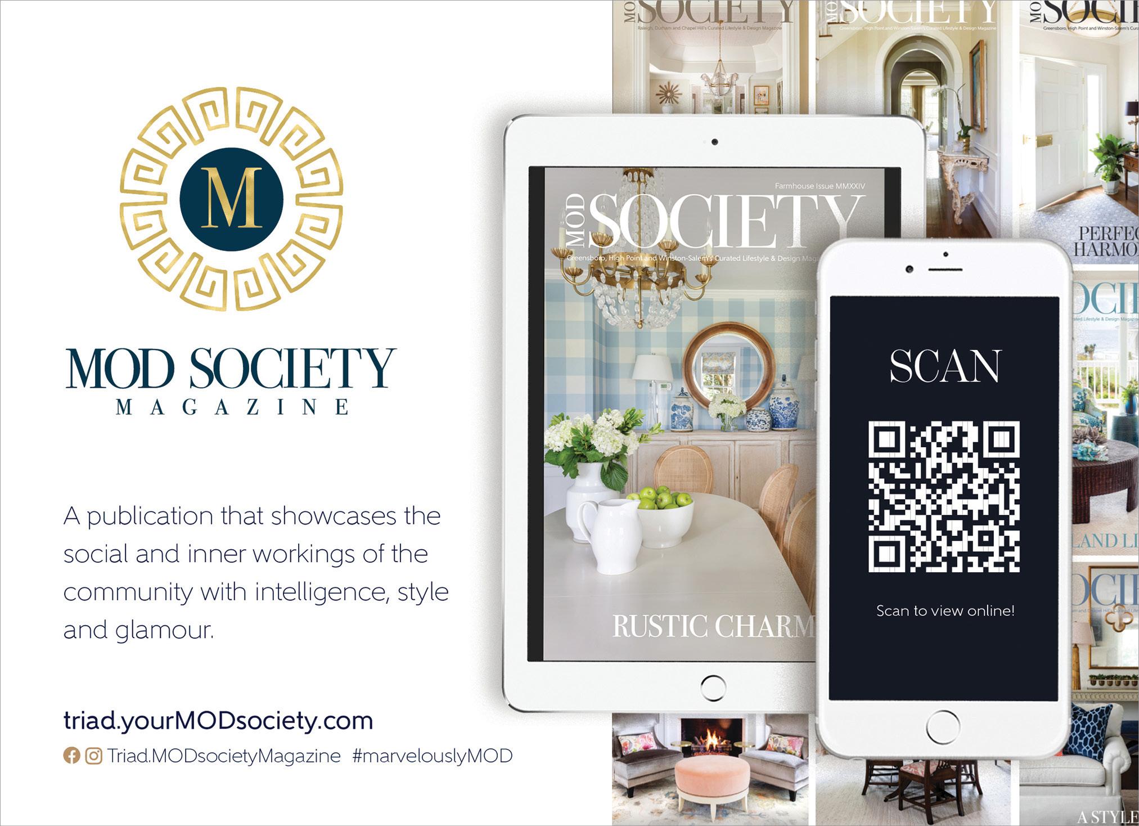
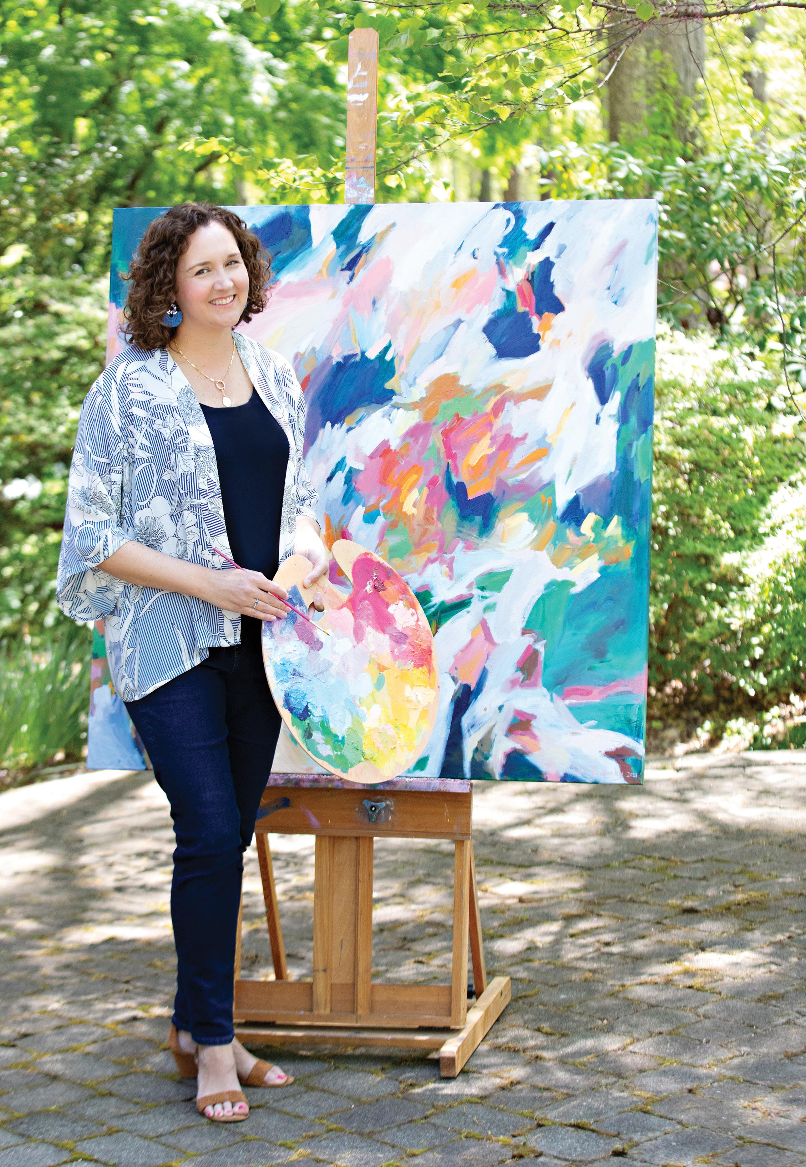
BIOLOGY TO BRUSHES:
When Katie Podracky enrolled as a biology student at Washington and Lee University, she planned to become a dentist like many in her family.
Art captivated her, though, and she dual-enrolled in art and biology.
“I’ve always been creative,” Katie says. “Art has been a part of my life that I’ve been unable and unwilling to set down.”
She began her art career working in communications at Savannah College of Art and Design and taking graduate painting classes at night. Later she honed her teaching skills working as an art educator in the public school system. Today her style is characterized by saturated colors, pure pigment, energetic brushwork and dappled light.
Then, in 2020, her family set out to visit all of North Carolina’s state parks as an adventure and a way to cope with the coronavirus pandemic. This adventure inspired The Carolina Collection, a collection of 61 original artworks reflecting her experience that ultimately became a beloved calendar and notecard series.
“Painting is the act of connecting with what makes me happy,” she says.
Katie seeks to capture joy visually, and in the process, her art has resonated with people across the country and inspired her to create Leap of Art. In this online community, she teaches painting lessons, hosts guest artists and encourages adults to explore their creativity through paint.
She recently received The Arts Council of Greater Greensboro’s Artist Support Grant, which enabled her to learn how to create museum-quality prints of artwork. By creating and selling prints of her original works, Katie can now focus on creating more joyful art moments for herself and those who learn with her.
“The Arts Council of Greater Greensboro has been amazing to me,” she says. “I am grateful for their work in Greensboro and beyond.”
The Arts Council of Greater Greensboro supports artists like Katie, ensuring creatives have a place to live, work and stay in our community. Great communities deserve great art. Together, we make it happen.
– Charlotte Marcellus, The Arts Council of Greater Greensboro

Downtown Winston-Salem just got a lot more fun. That’s because the new Kaleideum children’s museum recently opened in a brand-new facility designed to harness the power of play to educate and engage visitors of all ages.
Housed in a four-story, nearly 70,000-square-foot building with its exterior decorated with colorful triangles resembling the pieces in a kaleidoscope (“Kaleideum” is a combo of “kaleidoscope” and “museum”), the new Kaleideum has been in the works for nearly a decade.
“Kaleideum is the result of the merger of the Children’s Museum of Winston-Salem and SciWorks, which merged in 2016,” says Elizabeth Dampier, CEO, Kaleideum.
“While those museums maintained separate facilities, we always had a goal of opening one experiential learning museum together in the heart of downtown. This is the culmination of that work.”
The work to bring the dream of Kaleideum into reality included conversations with hundreds of members of the local community, learning what they’d like to see, what they enjoyed at existing museums, etc. The team also visited museums in other cities across North Carolina, taking note of their offerings and what resonated most with visitors.
see all around our community. And it also talks about the design process and has examples of artwork from folks who live in our community.”
The museum’s exhibits also represent the origins of its predecessors — the Children’s Museum, which was focused on literature, storytelling, art and design, and SciWorks, which had a science and engineering focus. Dampier says incorporating both science and arts throughout the museum gives children a more nuanced, enriching experience.
“...we put extra effort into creating this fantastic water exhibit, which allows you to experience water as a solid, a liquid and a gas.”
“We used all of that information to create the museum galleries,” Dampier says. “For example, one of the things we heard was that folks wanted a water exhibit because it’s something that’s always a favorite. So, we put extra effort into creating this fantastic water exhibit, which allows you to experience water as a solid, a liquid and a gas.”
Dampier says the community also wanted to see WinstonSalem represented in the museum’s exhibits and design.
“In the By Design Gallery, it’s all about the murals,” she says. “The wallpaper shows murals and art pieces that you
“We know that learning does not happen in silos,” she says. “I like to use the example of a lighting designer lighting a theatrical stage. There is so much math involved, so much science about the properties of light, but when it’s done, it creates this beautiful artistic image that changes your perception of what you’re seeing and the mood and feel of things. There’s art and science in everything that we do.”
In addition to the By Design Gallery and Wonders of Water exhibits, the museum also includes areas focused on nature, storytelling and theater, kinetic movement and physics, art and robotics, and more. Kaleideum also offers a special section for babies and toddlers, as well as the Digital Dome, a planetarium-style theater showing immersive visual experiences, films and the like.
And this summer, Kaleideum will open its Rooftop Adventure — an outdoor play zone located atop the building, offering soaring views of the Winston-Salem skyline.
“We’re hoping to open it by Memorial Day, when summer weather is starting, for everybody to get a chance to be up on the roof,” Dampier says. “It’s got some fantastic views of the city.”
Kaleideum hosts a variety of programs and events throughout the year designed to engage visitors of all ages. Younger children can enjoy story time and Preschool Discovery, while older children will like animal encounters, summer camps and other workshops. And the museum also will have programming aimed toward teens and college students, as well as later hours for First Friday.
“We’re offering programming that’s more expanded so it meets a broader range of age categories,” Dampier says. “We want to have opportunities for folks to get together and talk about science- or art-related topics that are relevant in our community.”
Dampier says she wants Kaleideum to be a destination for not only families, but also the greater community, and she sees it playing a vital role in helping drive visitors to downtown Winston-Salem.
“It’s a great opportunity for individuals and families who may not choose to always come downtown to say, ‘Let’s go see what’s happening at Kaleideum,’” she says. “And what we hope happens is that not only do you visit Kaleideum, but that you really visit downtown as well, whether it’s you decide to go out and eat lunch at one of the great restaurants or maybe you decide to wander into some of the local businesses and stores.”
Going forward, Dampier says the Kaleideum team will continue to take a thoughtful, community-focused approach to its exhibits and programming, ensuring the museum will remain a hub for gathering and learning for decades to come.
“We want people to make memories together and learn new things together,” Dampier says. “Maybe they discover a new passion or maybe even find something that’s a future career, whether it’s robotics and engineering or something related to physics or art. We want you to come in and play, learn, try new things and make memories.”
– Jennifer Bringle, editor-in-chief
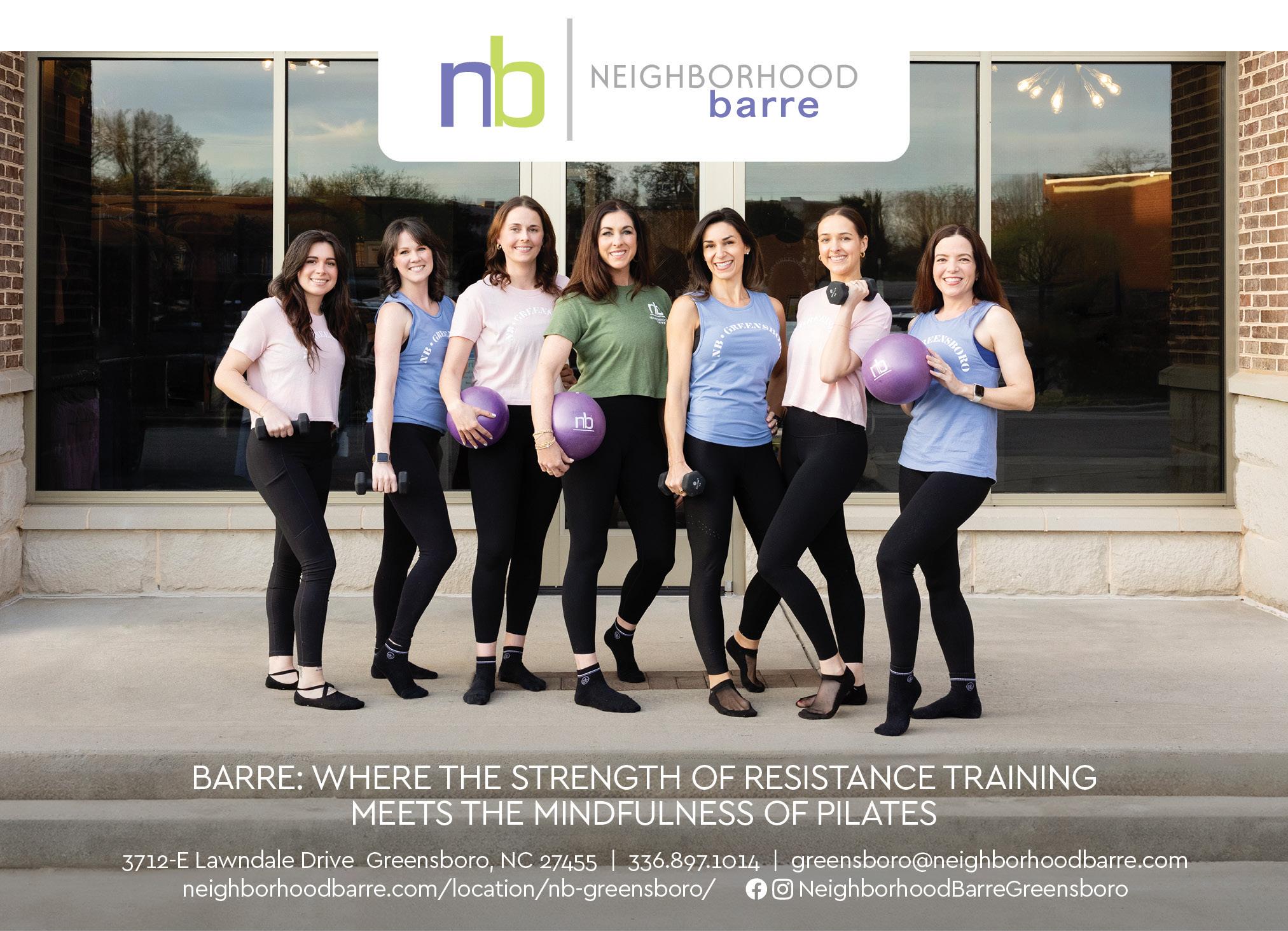
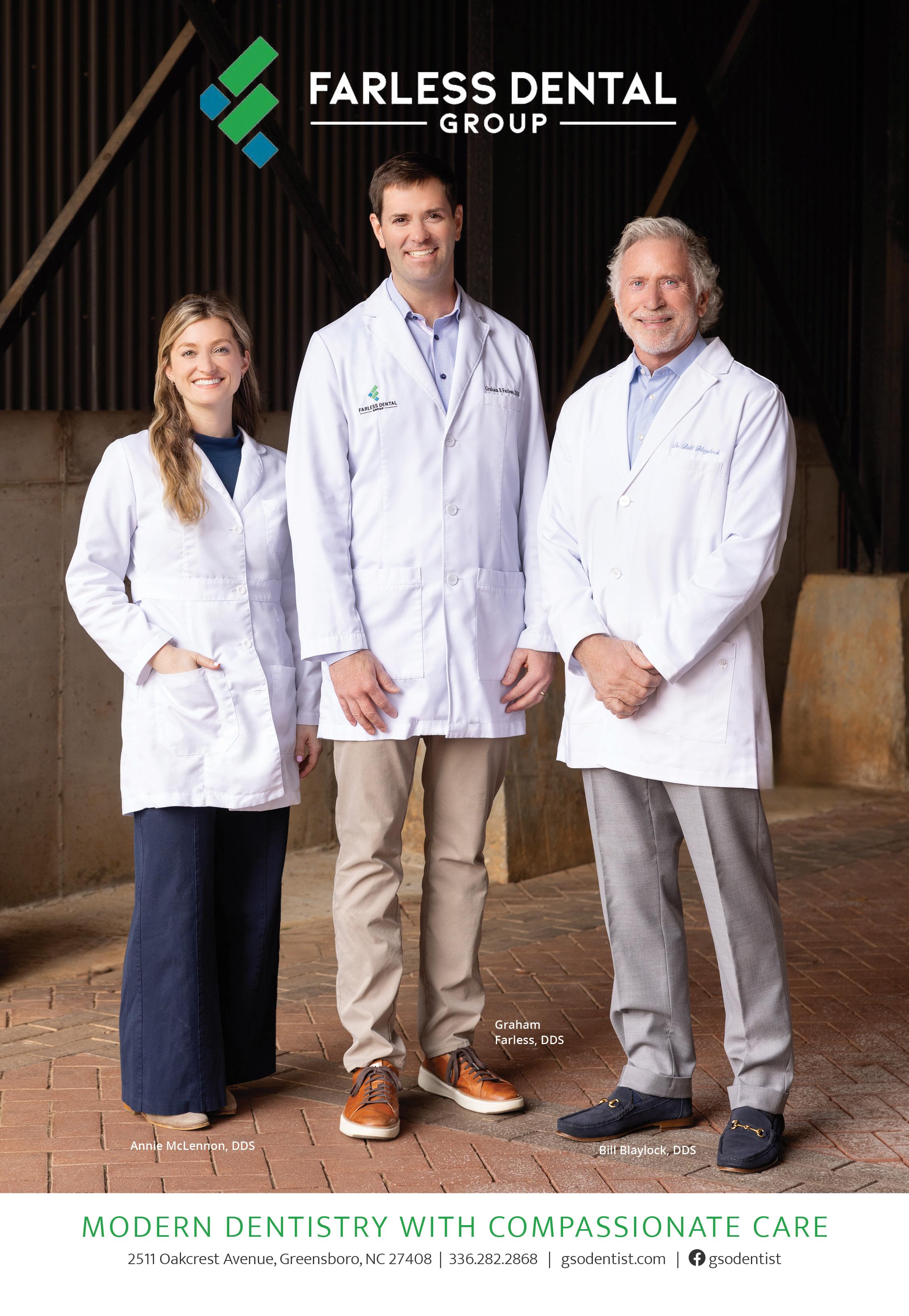

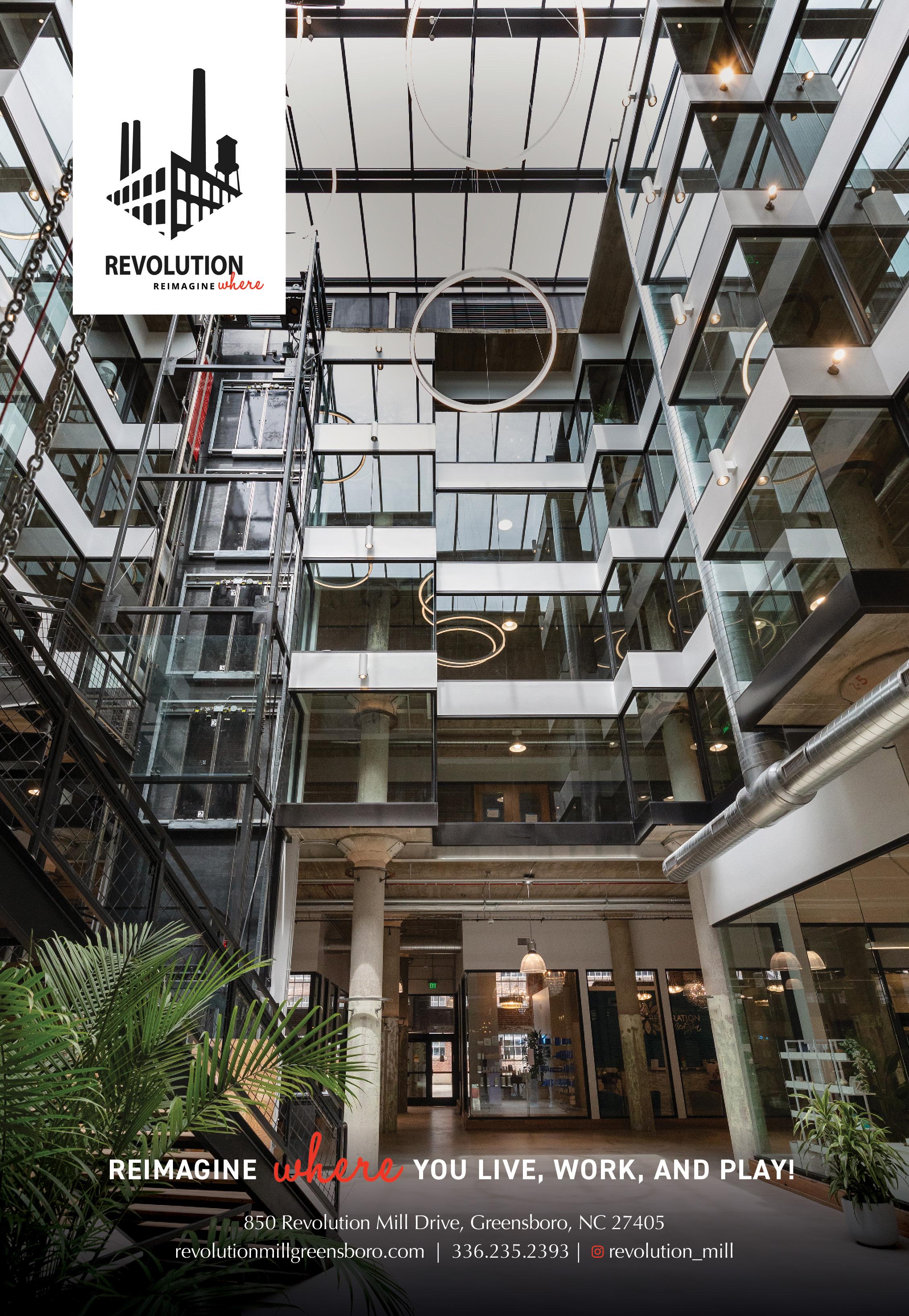


What advice do you have for those who feel too busy for fitness?
People are busy and many feel crunched for time these days. As a full-time working mom who owns a fitness studio, I can empathize. There is a big “however” though, and my “why” for opening Neighborhood barre.
Whether you’re a busy mom, you’re a student, you own a business, you work full-time, or a combination of those, incorporating fitness into your schedule is not just important; it’s essential. Fitness offers so many health benefits that help you to be the best version of yourself and you’ll be better at all of the things if your mind and body are healthy.
Barre fitness has offered me the most efficient way to fit fitness into my busy schedule. NB specifically is a space where members have access to highly effective and efficient classes in a welcoming and supportive environment. You will crave coming to NB for your barre workouts, and YOU are worth making time for it.
Why is barre fitness so efficient?
Barre classes don’t have to be scheduled every day for you to experience the benefits. Finding time on your calendar to schedule in a barre workout just a few times a week is a great start! Barre targets your entire body in every class and is effective at building strength, improving flexibility and posture, as well as cardio, in 50 minutes or less.
NB classes offer a low impact and highly effective workout to keep your body and mind feeling strong and healthy, and you will start to see the benefits in just 10 classes.
What advice can you offer as we head into summer?
People will be busy in different ways, and the busy might change with different seasons. That doesn’t mean you have to drop fitness from your schedule. Your health doesn’t take time off, so don’t lose momentum. You may have to make some adjustments while your schedule changes during the different seasons of life. Make fitness part of your busy.
Whitney Brockman, Studio Owner and Certified Instructor, NEIGHBORHOOD barre Greensboro
