PLACE ANALYSIS







We are creating a Streetscape Plan for the Collins Place shopping strip in Kilsyth. Council wants to learn more about community needs and expectations to help determine priorities for the community and assist in seeking future funding to deliver improvement works. The Streetscape Plan is one way Council is supporting the local businesses to increasing patronage to the area.
During November of 2022 through to January of 2023, we asked the community to tell us how we can make Collins Place a welcoming and thriving area for the community and visitors alike. This was undertaken through a wide-ranging of community engagement and consultation process incorporating such elements as mailouts, advertising, face-to-face engagement with business owners and a Shaping Yarra Ranges webpage for the project.
Here, you can find a summary of the opportunities the community provided us through that consultation and a snapshot of the design initiatives Council is developing based on that feedback. The result will be a draft Collins Place Streetscape Plan to guide the revitalisation of the public realm of Collins Place. This draft document will be brought back to the community for their review and further feedback.
WHO WE SPOKE TO
1 Engagement period for the Collins Place Streetscape Plan were undertaken (29th November 2022 - 15th January 2023)
A letter was mailed out to business property owners in the Collins Place area to seek ideas and suggestions from the community which will form the background for the development of the Draft Streetscape Plan
Door-to-door engagement with business property owners with over 16 people meeting with Council staff who were on hand to provide information and collect feedback. Those not on site were engaged via email
480 page views of the Shaping Yarra Ranges Collins Place Kilsyth Streetscape Plan page from 228 unique visitors
61 contributions through the Shaping Yarra Ranges Collins Place Kilsyth Streetscape Plan page from 57 unique contributors
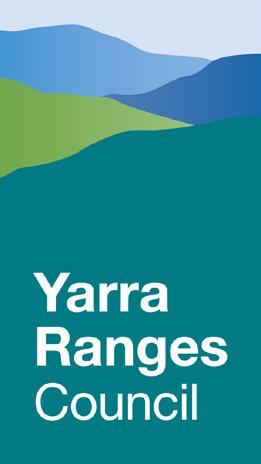
Businesses at Collins Place were approached to put up flyer in their shop fronts and on counter tops to explain what is the Collins Place Streetscape Plan and to advertise the webpage
Great things
WHAT WE HEARD
Engagment period question results:
Tell us about the great things in Collins Place
Great things
Park Business types Footpath Trading
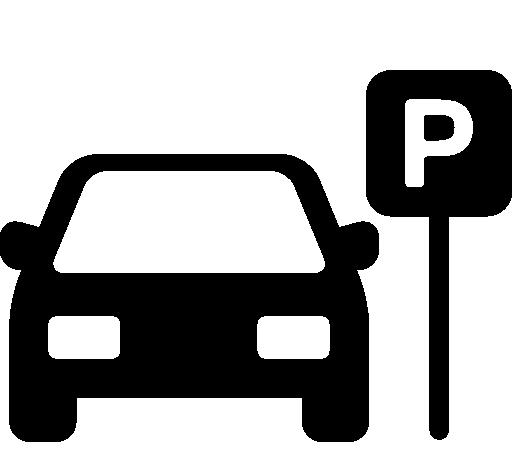
Tell us about the challenges, issues and things that need some work
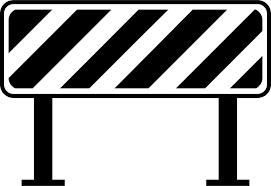
SHOPPING STRIP OPPORTUNITIES
The summary of feedbacks for the shopping strip are shown below. These will be incorporated into the finalisation of the Collins Place Streetscape Plan.
STREETSCAPE DESIGN INITIATIVES
After reviewing the insights captured from the community consultation, we are investigating design initiatives to produce a framework to guide the revitalisation of the public realm of Collins Place.

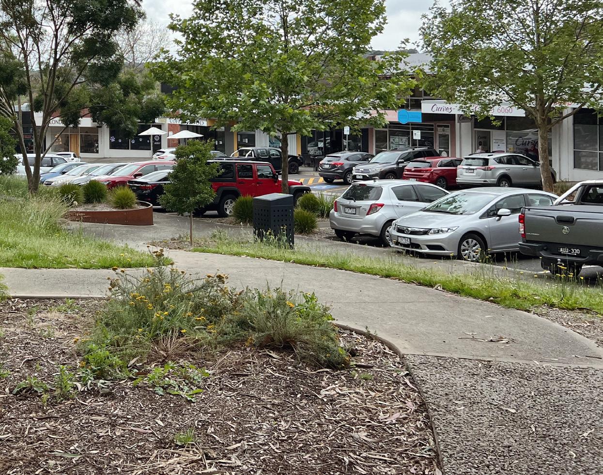
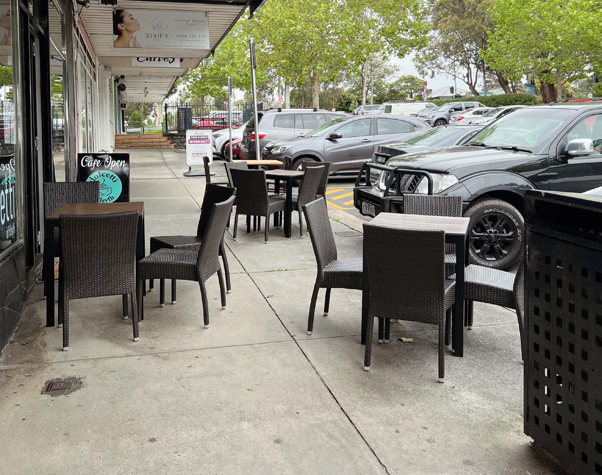
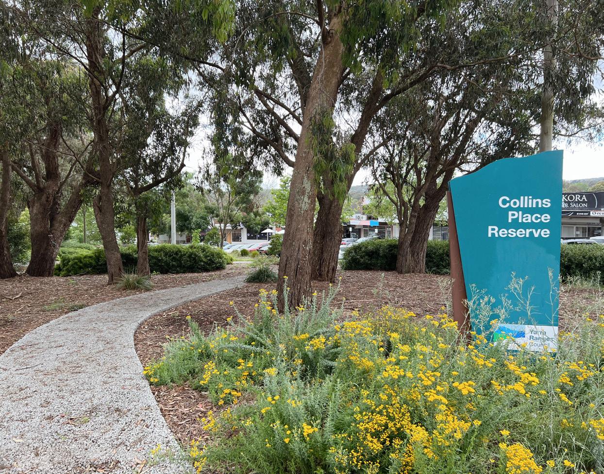
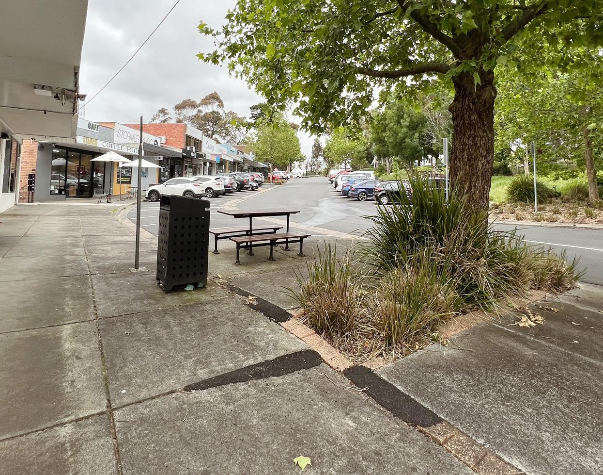
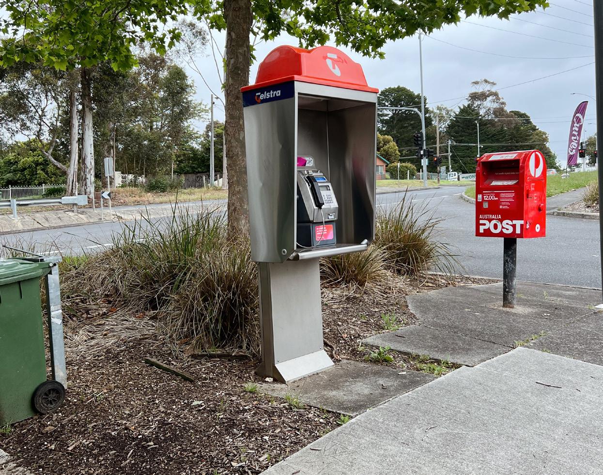
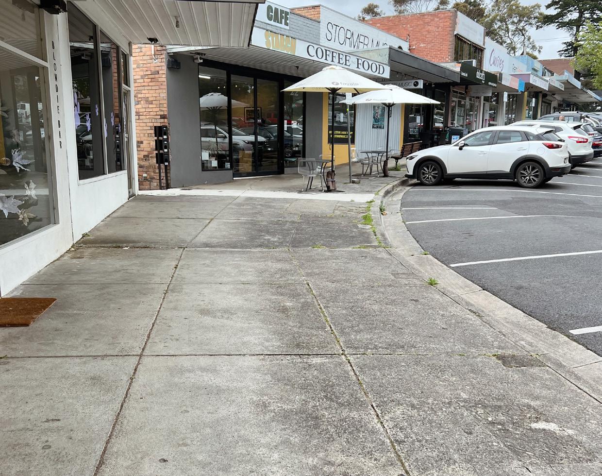
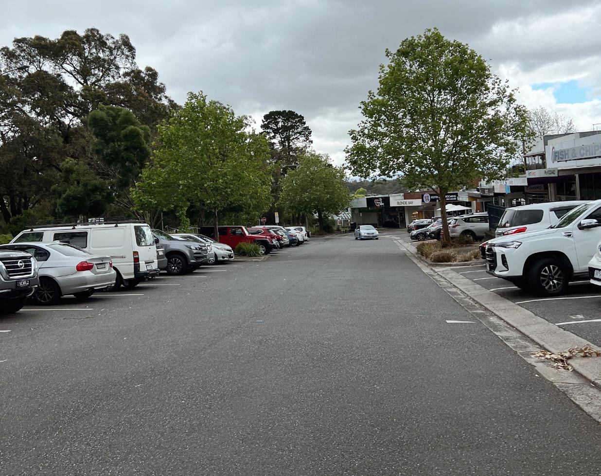
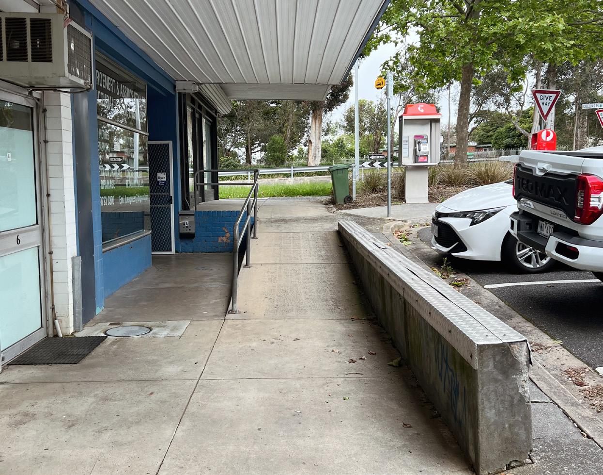
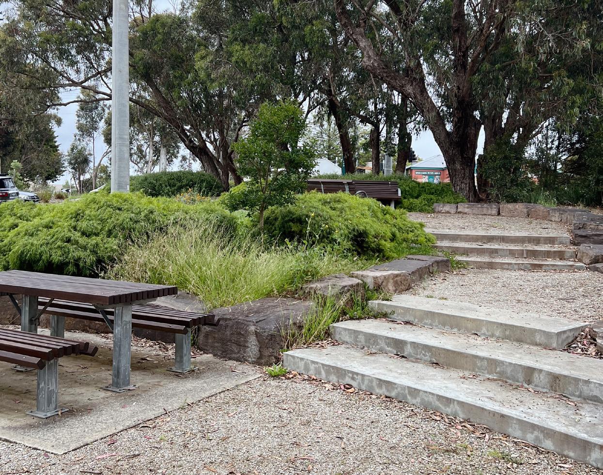
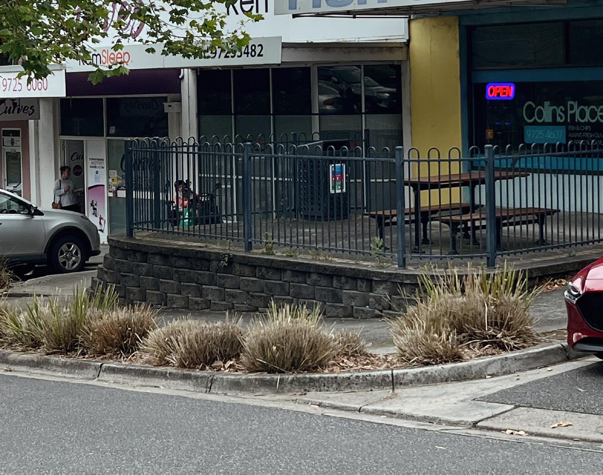
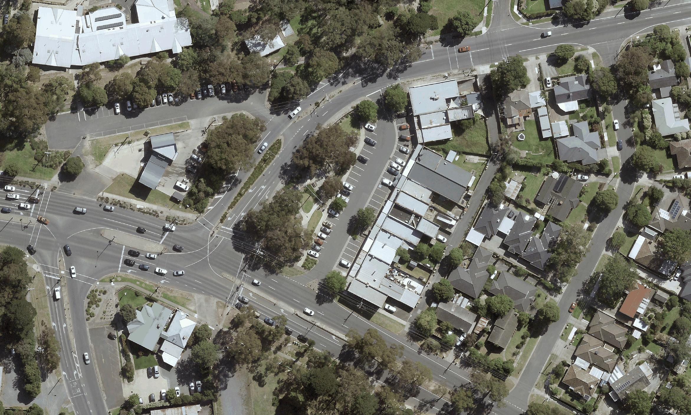
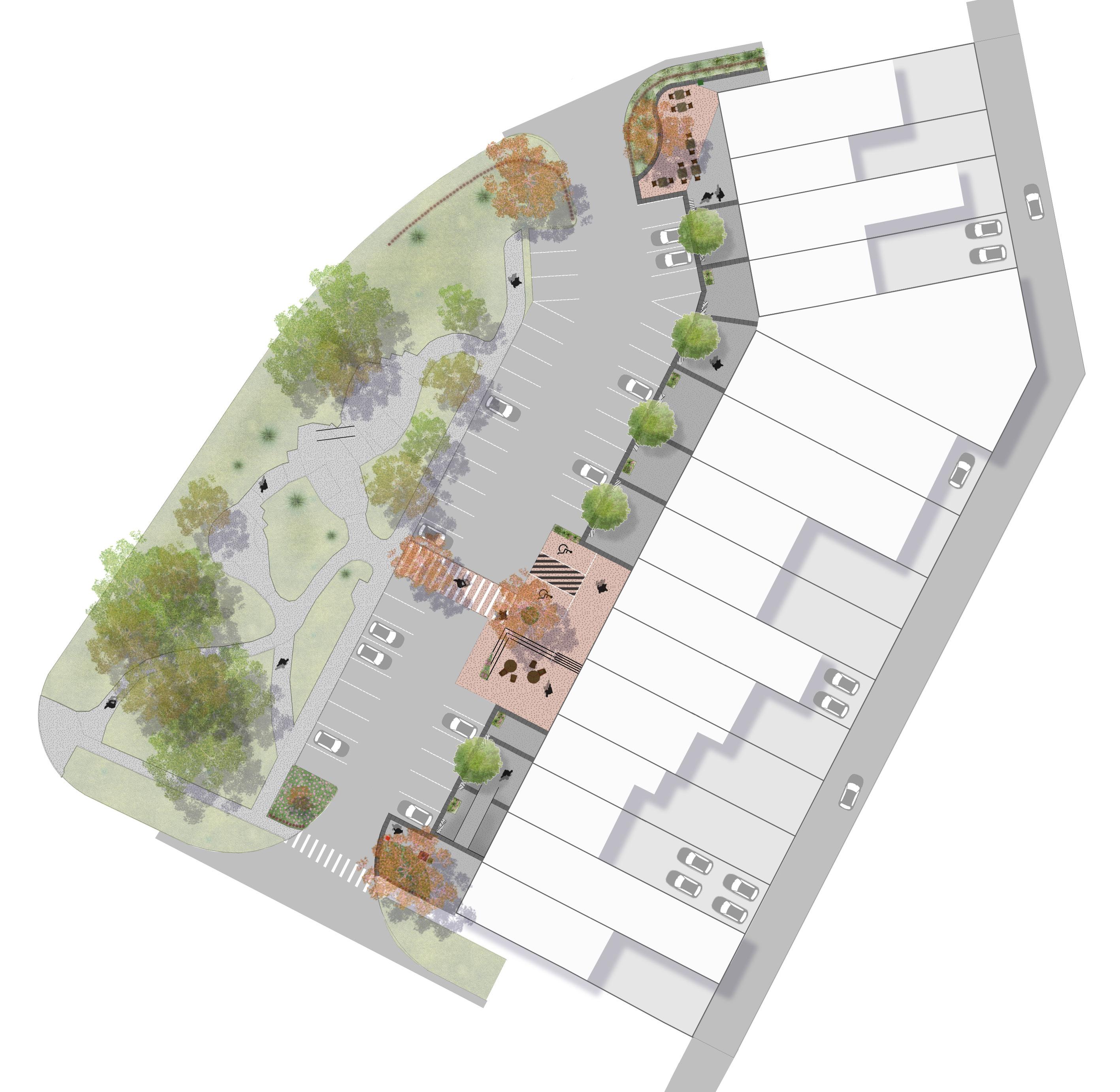
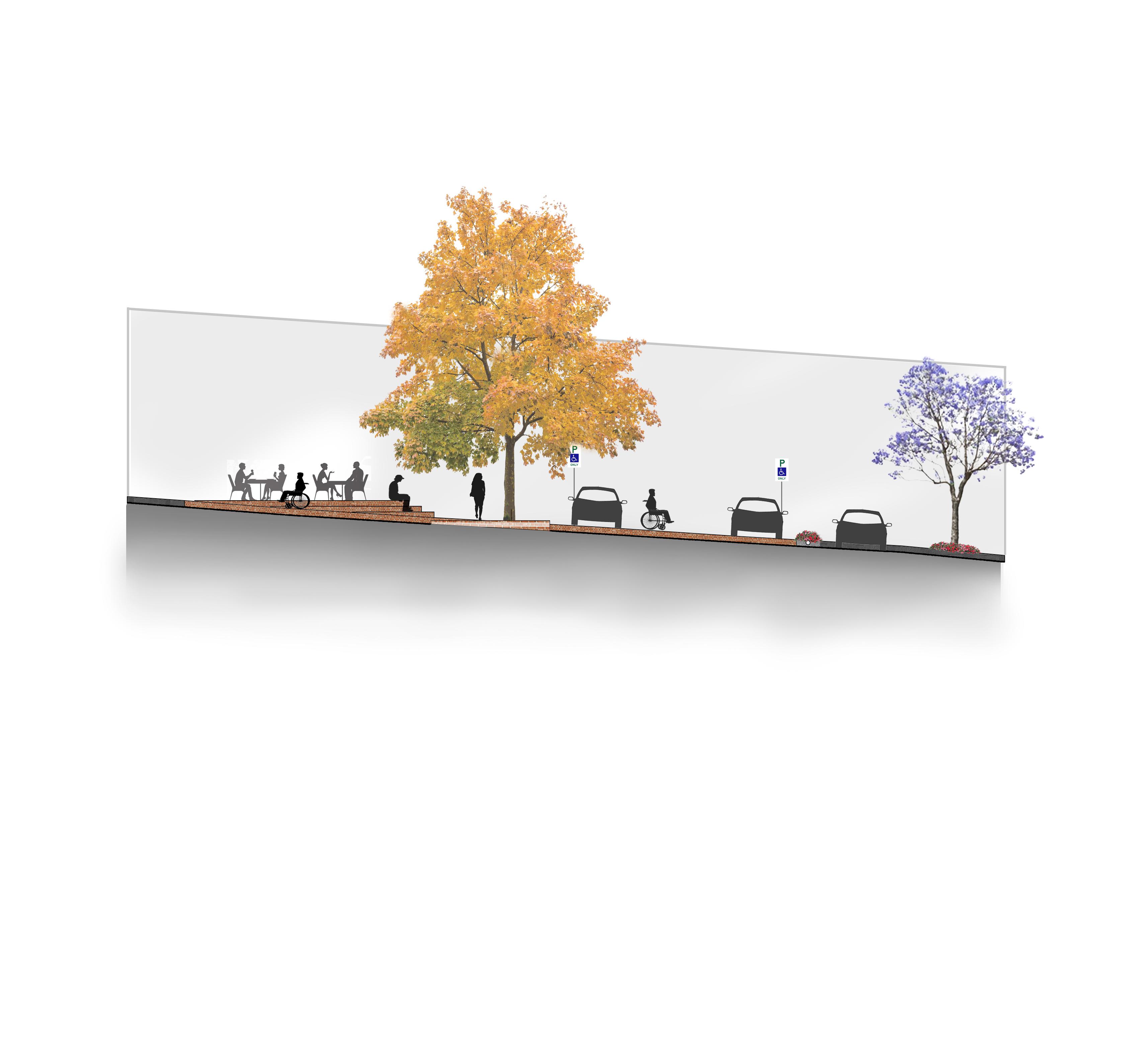

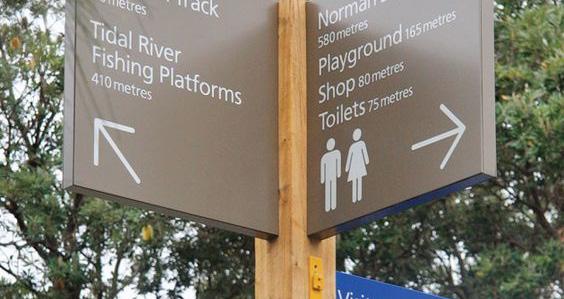
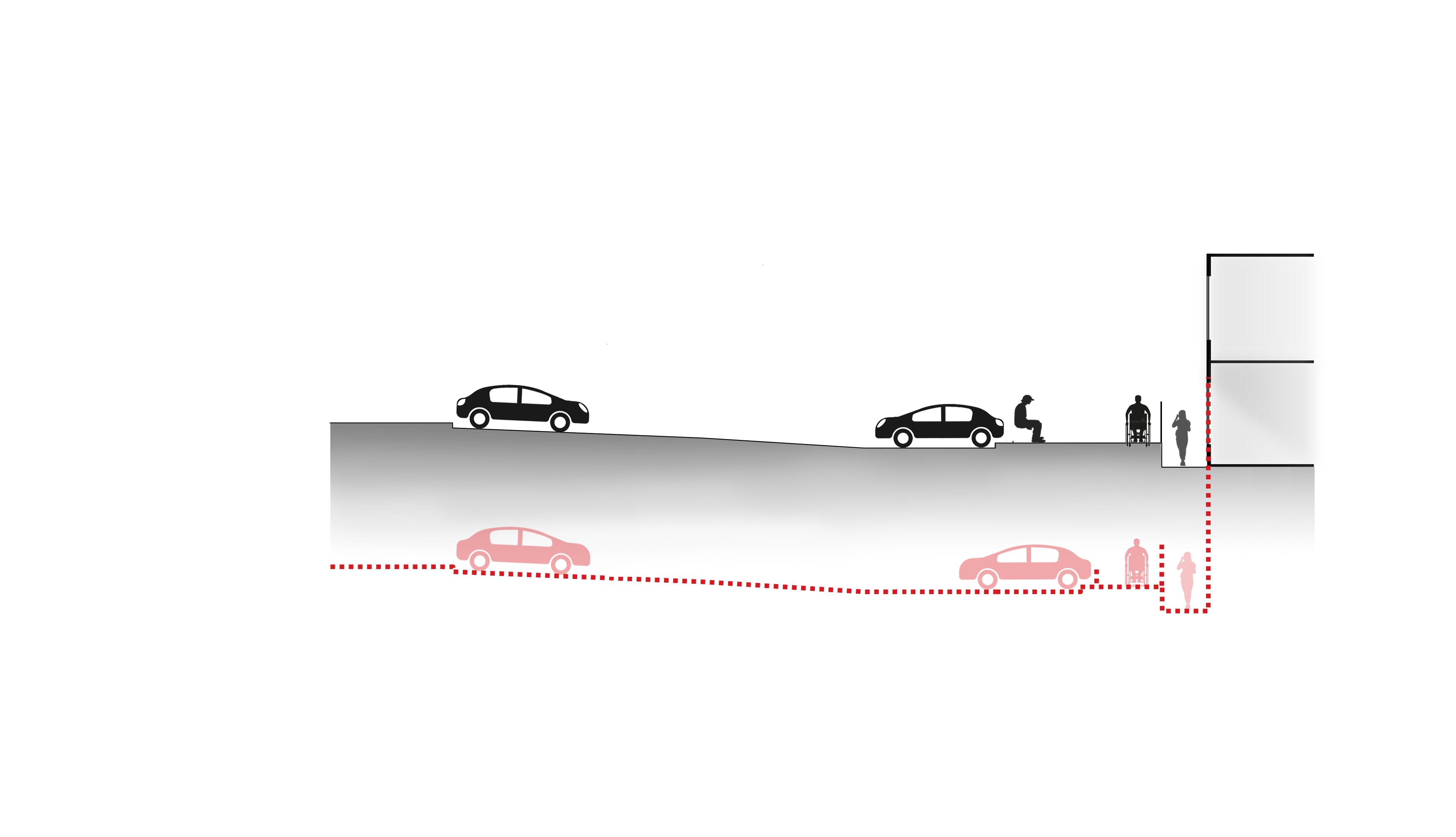

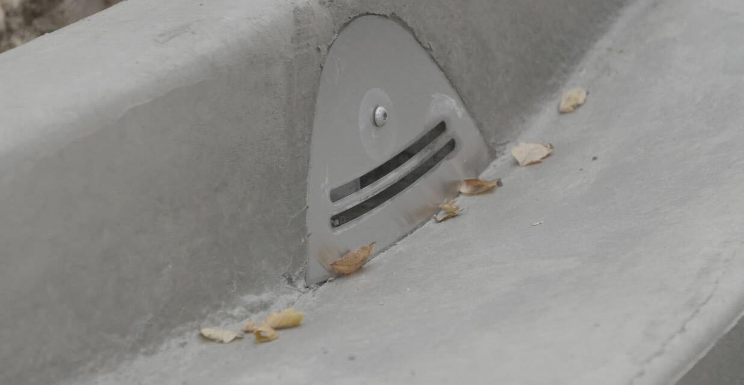
CHALLENGES AND RECOMMENDATIONS


Although most of our key findings from community feedback aligned with Councils principles of planning for place, some of the highlighted requests will not be actioned due to exter nal factors:
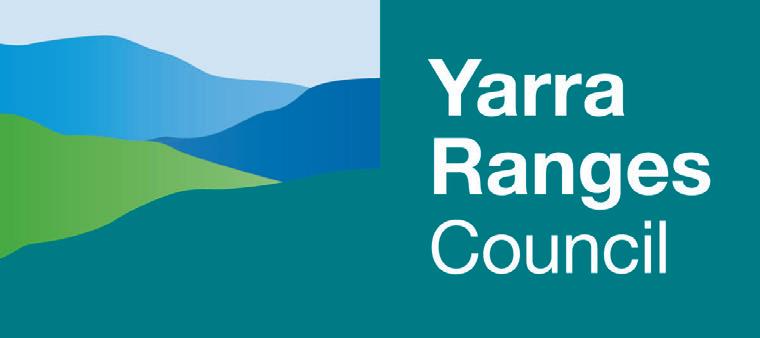
Council is committed to reducing our dependence on cars and advocates to pedestrianise our streetscapes. For this reason, the requests for extra car parking will not be prioritised; rather, a better mix of parking restrictions will be implemented to assist customers. Moreover, we encourage that business owners consider utilising the rear of their properties to alleviate on street parking pressures.

The Collins Place Reserve toilet block was demolished a couple of years ago after complaints were made about antisocial behaviour. To keep the reserve safe and away from disruption, council will not be adding a new toilet block; rather, considerations for signage with directions to alternative public toilets nearby will be made.
Traffic flow and pedestrian access from outside of the site were raised by community; however, this does not fit in the scope of the project. Additionally, a cost benefit analysis identified that the changes would exceed Councils budget for a minimal gain.

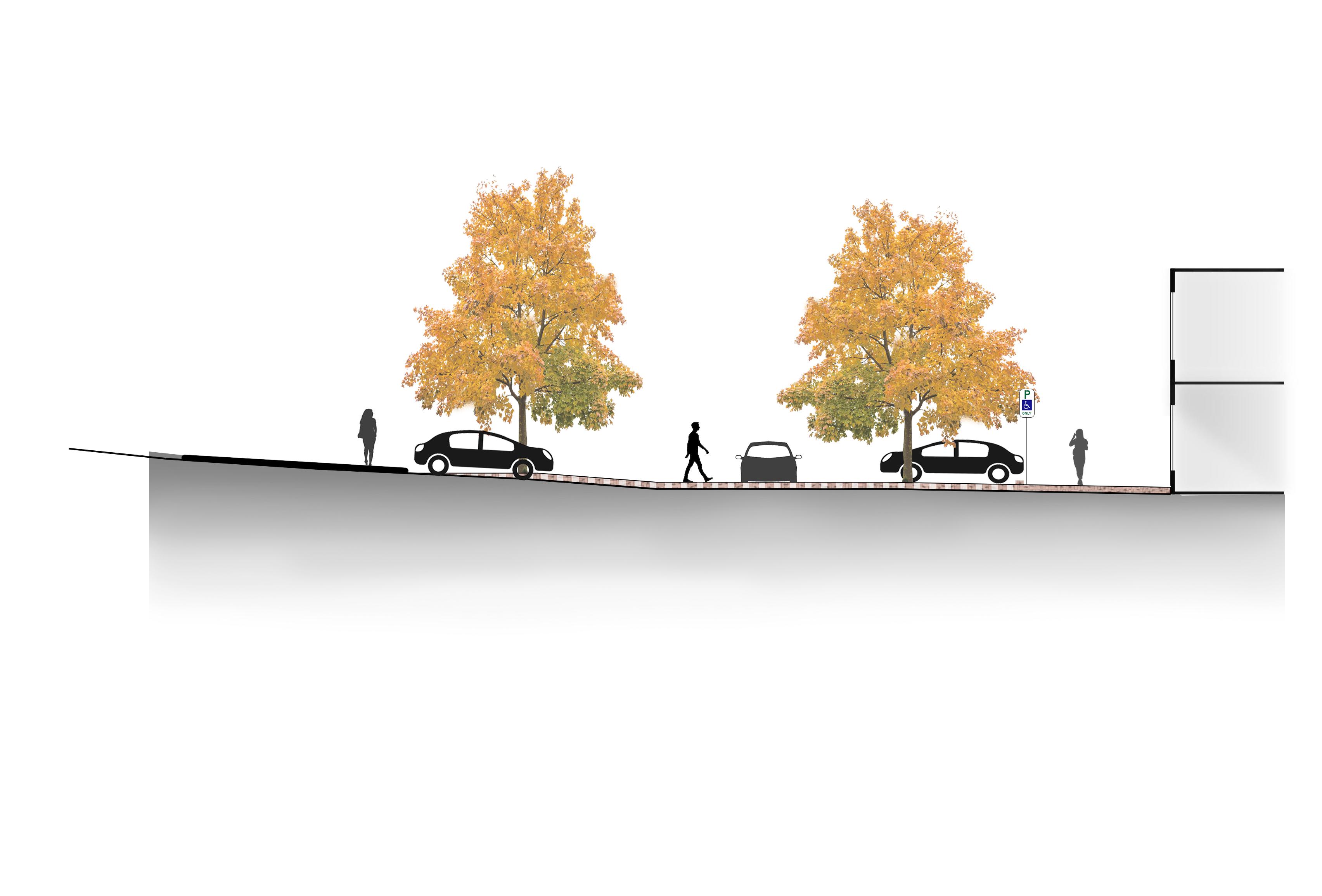
A nominal request by shop keepers was around lighting. Our findings suggested that Collins place was well lit during the night, and requests for lighting along the back streets of the shopping strip sits outside of the scope of the project.
DISABILITY ACCESSIBILITY

We have engaged with representatives from the Disability Advisory Committee who have provided us with advice on how we can mitigate some of the concerns raised about accessibility at Collins Place. The main findings during the discussion were around the generally steep incline of the site without enough level platforms, shops having steps at threshold which prevent entry for most people using mobility aids, and the lack of marked crossings and driver access spaces. The draft concept plan considers these issues and opportunities but a more in-depth study will be made during the final detail design of the project.
WHERE TO FROM HERE?
This project is currently not programmed in Councils Capital Works program; however, we will be seeking internal and external opportunities for the funding.

