KILSYTH RECREATION RESERVE


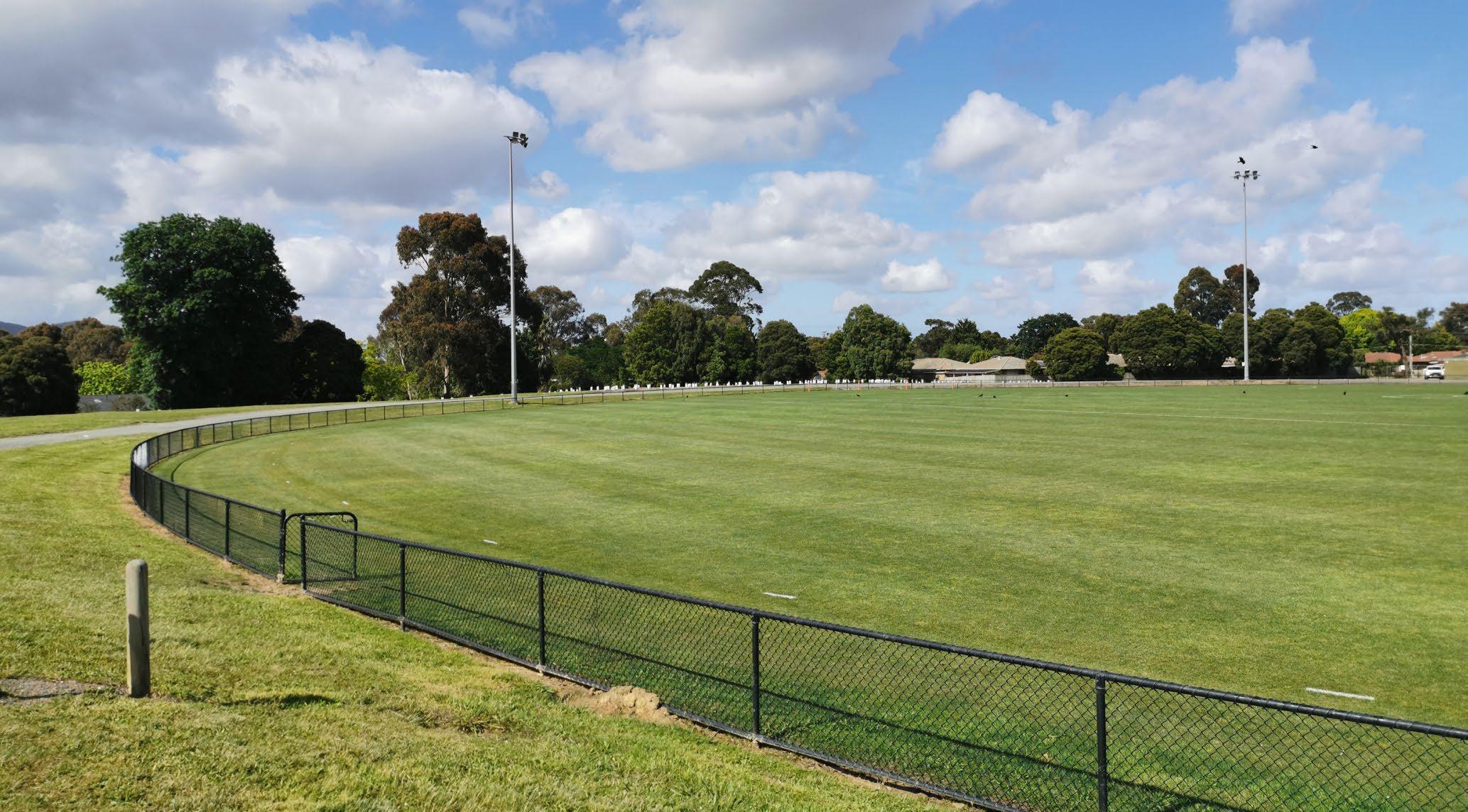
Prepared by Hansen Partnership / September 2022 MASTER PLAN
We acknowledge and respect Traditional Owners across Australia as the original custodians of our land and waters, their unique ability to care for country and deep spiritual connection to it. We honour Elders past, present and emerging whose knowledge and wisdom has and will ensure the continuation of cultures and traditional practices.
ACKNOWLEDGMENT OF COUNTRY
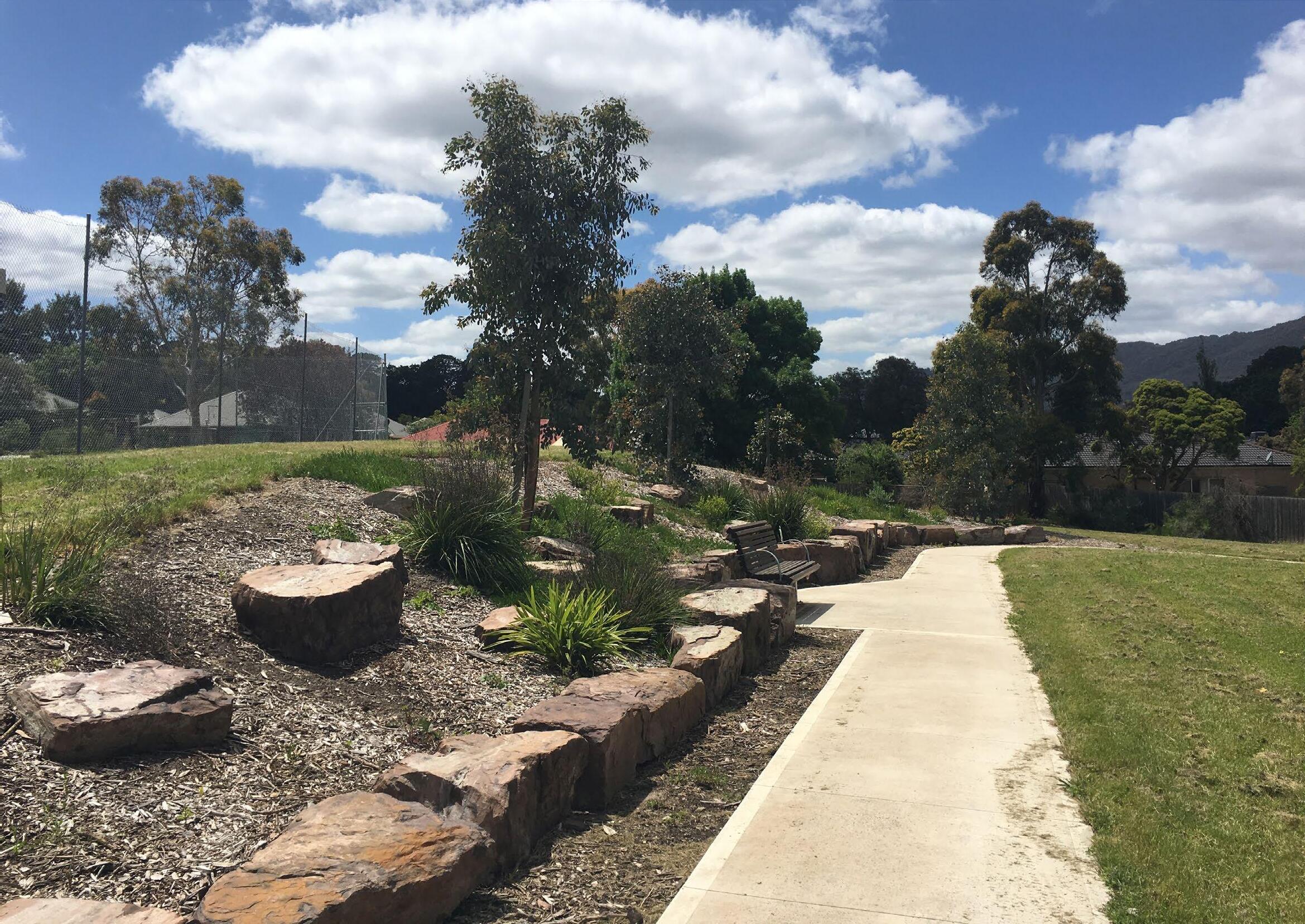
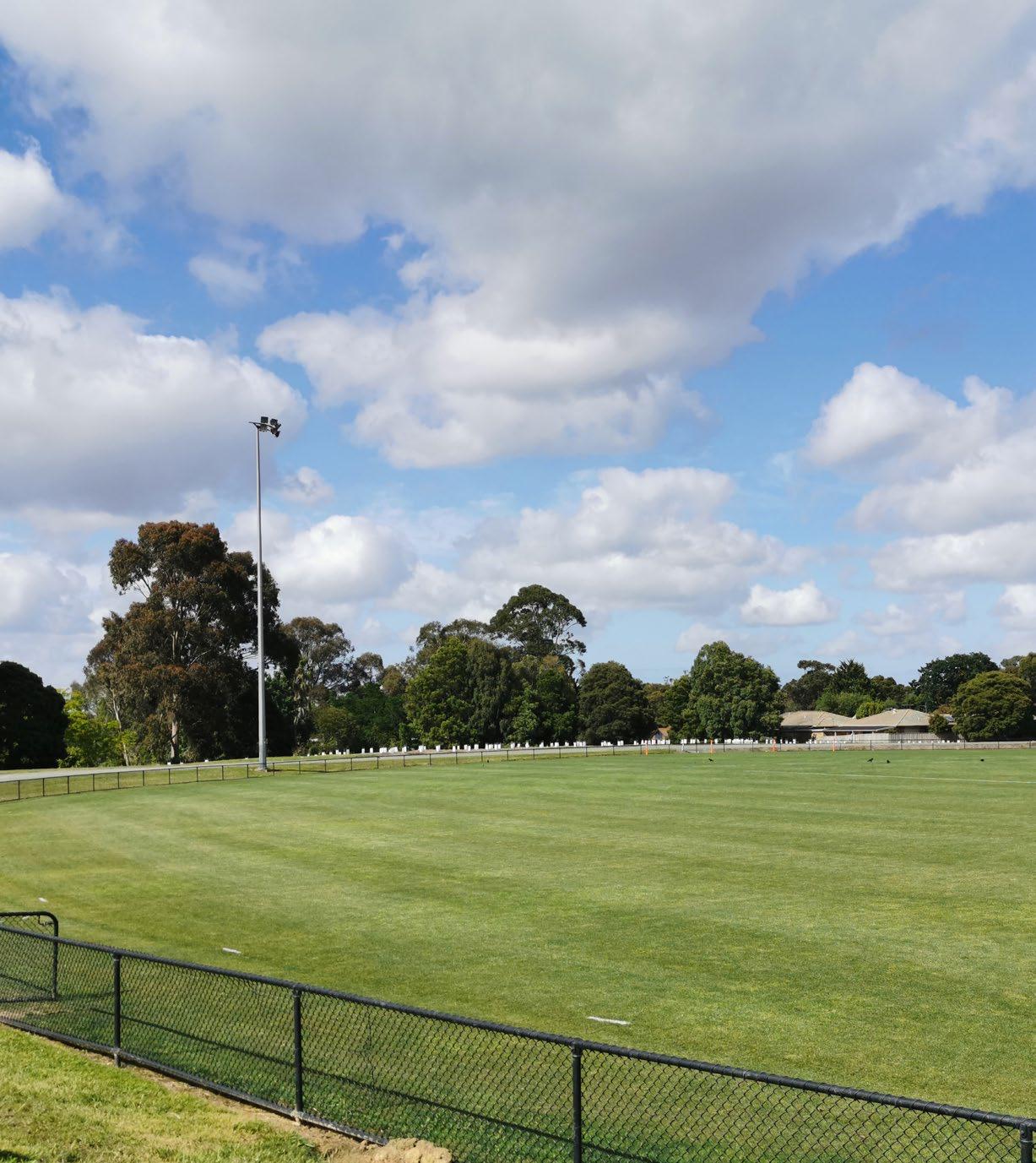
Content 1 INTRODUCTION............................................................ 4 2 EXISTING CONDITIONS ................................................ 5 3 OPPORTUNITIES AND ISSUES...................................... 7 Opportunities 8 Issues 8 6 MASTER PLAN ............................................................. 9 Precinct Plan ................................................................................................ 11 7 MASTER PLAN IMPLEMENTATION ............................. 12 Precinct 1: Sport Precinct 12 Precinct 2: Plaza Precinct 14 Precinct 3: Recreational Precinct 16 APPENDIX 3 Hansen Partnership Pty Ltd Kilsyth Recreation Reserve
Introduction
Purpose
Kilsyth Recreation Reserve is a valuable community recreational centre providing a wide range of formal and informal recreational uses.
This Master Plan aims to provide a comprehensive analysis and guidance for the future planning and programming of the Reserve to better accommodate it’s existing users, as well as providing opportunities for additional activities and uses.
Context
Kilsyth Recreation Reserve is located is located in Kilsyth over an area of roughly 4.5 hectares. The site is separated into two distinct activity areas with the western oval providing facilities for more formulated activities such as football, and the tennis courts to the east.
The site is located to the south of the Kilsyth Town Centre and accommodates a high volume of pedestrians travelling to the Town Centre from the residential areas to the south and west of the site.
Background Assessment
A extensive series of background studies and assessments were conducted as part of the master planning process, including a review of the following:
▪ Zoning;
▪ Overlays;
▪ Yarra Ranges Council Plan 2017-2021;
▪ Yarra Ranges Community Safety Plan and Action Plan 2014-2018;
▪ Environment Strategy 2015-2015;
▪ Recreation and Open Space Strategy 2013-2023;
▪ Integrated Water Management Plan 2017;
▪ Integrated Transport Strategy;
▪ Health and Wellbeing Strategy 2017-2021;
▪ Playspace Plan 2019-2029;
▪ Child and Youth Strategy 2014-2024, and;
▪ Connecting Young People - Strategic Action Plan 2016-2029.
Consultation
Hansen and Council sought to engage with the local community and stakeholder groups to seek insight into the wants, needs, the general perception of the existing conditions at the Reserve, as well as identifying the
features and characters which are considered valuable and significant.
The consultation process for the Kilsyth Recreation Reserve Master Plan took place from the 10th of October to the 24th of November 2019, and covered a number of format as listed below.
▪ Council internal workshop;
▪ Council Project Reference Group workshop;
▪ Local user group and stakeholder engagement;
▪ AFL Outer East;
▪ Briefing with the Kilsyth Community Action Group;
▪
(2) Community drop-in session on site;
▪ Direct mailing, and;
▪ Online survey.
The consultation feedback generally identified improvements to amenity and retention of the existing character. The results can be found in the Kilsyth Recreation Reserve Background Report.
4 Hansen Partnership Pty Ltd Kilsyth Recreation Reserve

5 Hansen Partnership Pty Ltd Kilsyth Recreation Reserve
OVAL TENNYSON AVENUE BROWNING STREET COLCHESTER ROAD TENNIS COURT AFL CLUBHOUSE MEMORIAL HALL COMMERCIAL PRECINCT Walmesley Retirement Community GREEVES DRIVE MOUNTAIN VIEW ROAD figure 1 Existing site aerial (NTS)
Existing Conditions






6 Hansen Partnership Pty Ltd Kilsyth Recreation Reserve
figure 2 Existing vegetation buffer with commercial precinct
figure 3 Existing oval
figure 4 Stone retaining wall and planted embankment
figure 5 Existing AFL Clubhouse
figure 6 Existing accessible path and drainage channel figure 7 Kilsyth Memorial Hall



























































Mt Dandenong Road Colchester Road Greezes Drive UnityWay Browning Street Tennyson Ave Cameron Court Glen Dhu Road Wavell Ave Russo Place KILSYTH RECREATION RESERVE CHURINGA VILLAGE SHOPPING CENTRE KILSYTH SHOPPING CENTRE WOOLWORTHS ALDI COLES NQR 7-ELEVEN COMMONWEALTH BANK KILSYTH MEMORIAL HALL Project Ref: 19.276 1 14 4 3 2 2 2 21 2 16 6 7 8 9 11 10 22 13 12 15 17 17 18 19 20 5 23 24 24 24 24 25 28 29 27 26 26 figure 8 Opportunities and constraints plan (NTS) 7 Hansen Partnership Pty Ltd Kilsyth Recreation Reserve Russo Place 19.276 LCD-001 1:800 @A1 21.08.19 P hansen partnership pty ltd melbourne | vietnam level 4 136 exhibition st melbourne vic 3000 t 61 3 9654 8844 f 61 3 9654 8088 e info@hansenpartnership.com.au w www.hansenpartnership.com.au Kilsyth Recreation Reserve Master Plan Opportunities and Issues Tennis Courts Lighting Legend Subject site Gravel pedestrian path Sealed pedestrian path Bus route Existing vegetation Built form Commercial area Contours Road Fence Gravel carpark Opportunities and Issues
Opportunities
Investigate options to upgrade the oval to meet TAC standards and improve drainage
Opportunity to update LED lights to oval
Review and potentially upgrade existing access treatments through the reserve to improve user experience
Opportunity to review/remove the old visitors change rooms / storage building
Replant understorey and beautify frontage onto Colchester Road
Opportunity to create entry point that highlights views to the Dandenongs
Create a stronger pedestrian connection to the north
Explore options for new facilities/activity centre with links to the sports pavilion and/or Kilsyth Memorial Hall
Opportunity for a secondary spectator area / perimeter seating
Explore opportunities to activate the shopping precinct and to provide formal pedestrian links to the reserve
Explore new designs for carparking layout and location
Create a vegetation buffer between residents and the reserve & incorporate more trees and planting in general
Explore options for new land use (tennis courts area) that benefit the sporting and local community
Retain & strengthen north south connection from residential area to shopping precinct. Promote access for all
Opportunity to open up and highlight entry from shopping precinct
Continue to work with Kilsyth Shopping Centre management to improve linkages between the town centre & the reserve
Retain and enhance views to the Dandenongs
Investigate options to provide alternate storage area, timekeepers room and location for scoreboard if relocated from the old scout hall building
Opportunity to review fencing along Colchester Road and remove old toilet block (now integrated in new pavilion)
Opportunity to incorporate wayfinding signage measures at pedestrian entries
Increase activation of the site through exploring placemaking activities
Review access and parking through the reserve in general
Increase opportunities for passive surveillance & CPTED principles
Improve site drainage & WSUD opportunities
Issues
Constraints with the site size and orientation to fit a larger oval
Existing light poles may obstruct extension of oval
Sloping land restricts the movement of pedestrians, vehicles and extension of facilities
Pinch point between oval and residential fencing
5 6
Pinch point between existing building & oval creating safety issues
Existing mature trees are lifting the public footpath & require monitoring
Operations area restricting where the larger oval can be placed
New clubrooms and facilities restricting where the larger oval can be placed
Any proposals within this site would be subject to approval by council
Telecommunications tower to be maintained, vehicle access to tower must be retained
Steep grades along existing path 18
Existing drainage culvert would increase difficulty for circular path around oval
8 Hansen Partnership Pty Ltd Kilsyth Recreation Reserve
1 2 3 4
8 9 11 14
28 25 26 27
29 1 2 3 5 6 7 10 11 12 13 15 16 17 18 19 20 21 22 23 24

figure 9 Master Plan
Churinga Shopping Centre Colchester Road 9 Hansen Partnership Pty Ltd Kilsyth Recreation Reserve Master Plan 1 2 2 3 5 6 7 9 10 14 14 14 17 19 8 11 4 12 13 15 16 18
Coles
Master Plan
Demolishing old toilet block and old hall/storage rooms to improve traffic flow and parking.
Improving traffic flow and parking opportunities.
New storage facility for clubhouse.
Oval upgrade - including new timekeeper’s room, new coach boxes, new nets behind goal posts, oval resurfacing, drainage upgrade and lighting upgrade.
Existing drainage culvert to be incorporated into new perimeter path.
Installation of new local level playground and picnic area.
Installation of new multi-use court and shelters covered viewing areas.
New sensory walk with planting species of varying sizes, colours, textures and scents.
Increased public toilet access at AFL pavilion.
Upgrading entry experience from Kilsyth Memorial Hall with new plantings and signage.
Multi-use plaza space and terrace seating area facing oval.
Maintenance vehicle access to substation and telecommunication tower.
New pump track and lawn area.
New sealed perimeter path for pedestrians and joggers.
Upgrade to entrance from the shopping district with new lighting, planting and potential public art / sculpture installation.
Existing eastern tennis court area to be opened for public use (short term). The courts will be removed in the long term for a new multi-use open lawn area.
New tree grove with high canopy and clear trunk to improve natural shading and character without reducing passive visibility.
New nature play area with rain garden.
Investigate potential new pedestrian access to Reserve from the shopping district.
10 Hansen Partnership Pty Ltd Kilsyth Recreation Reserve
1 2 3 4 5
6 7 8 9 10 11 12
18 19
13 14 15 16 17
Precinct Plan
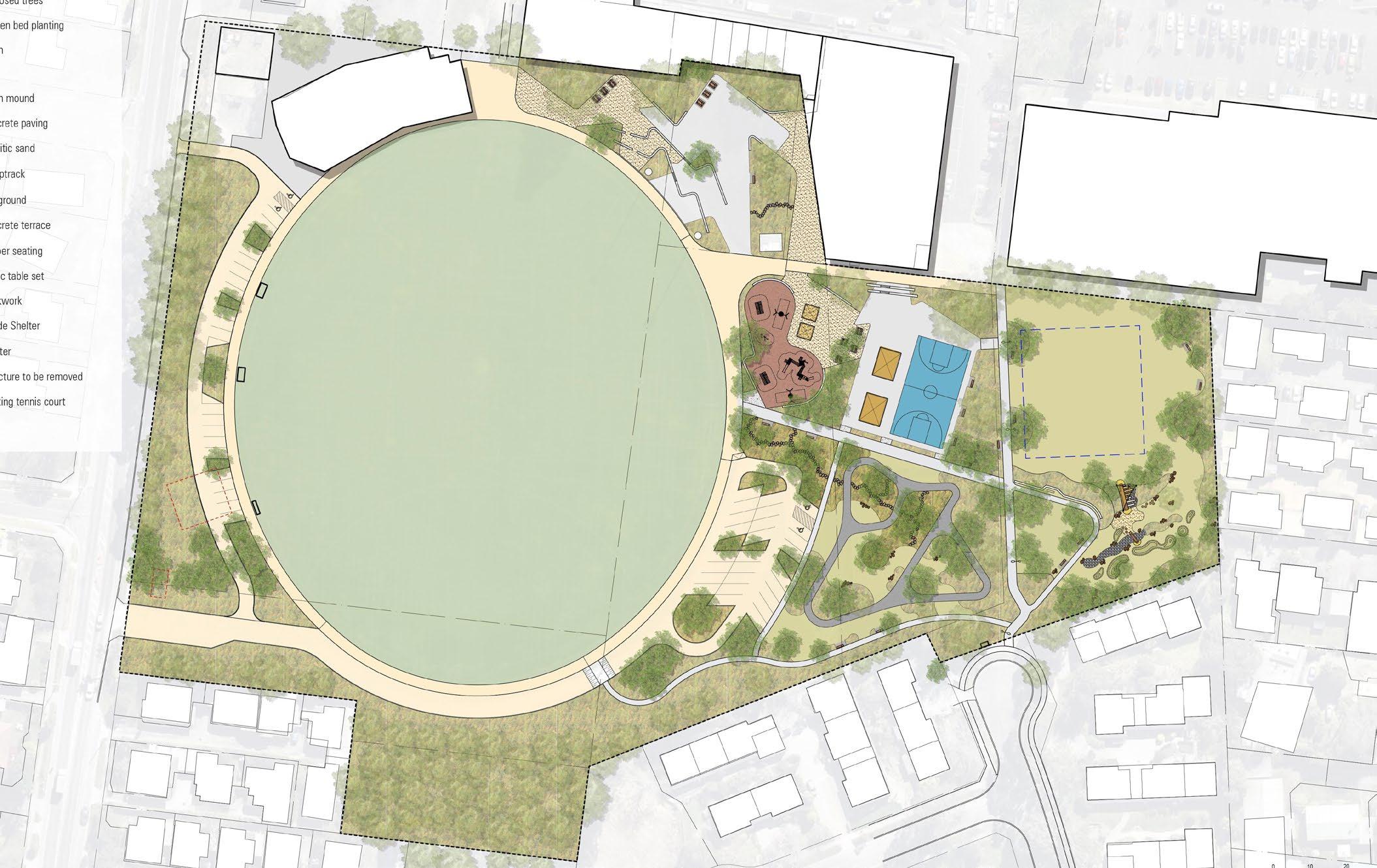
figure 10 Precinct Plan 11 Hansen Partnership Pty Ltd Kilsyth Recreation Reserve
Sport Precinct Plaza Precinct Recreation Precinct
Master Plan Implementation
The implementation of the Master Plan will be mostly procured through Council Funding, however, some additional funding through State/Federal Government Grants and Club/ Community Contributions will contribute to certain proposed initiatives within the overall Master Plan.
A summary of the recommendations, approximate cost and time frames for each precinct are listed as follow.
Activity Area: Sport Precinct
12 Hansen Partnership Pty Ltd Kilsyth Recreation Reserve
LEGEND Short term Medium term Long term 1-5 years 6-10 years 10+ years
Reference Recommendations Estimate Cost Time Frame Potential Funding Contribution Council State/Federal Government Grant Club/YR Grant / Community A1 Demolish old toilet block and old hall/storage rooms to provide improved traffic flow and parking. $70,000 Medium $70,000 -A2 Realignment of road and car park to the west of the oval (gravel). $165,600 Medium $165,600 -A3 New storage facility for football club. $25,000 Short $20,000 - $5,000 A4 Erect a level 3 box to accommodate the timekeepers room and scoreboard $28,750 Medium $6,875 $6,875 $15,000 A5 Erect two Level 3 coaches / players boxes (as per Monbulk) $57,500 Medium $13,750 $13,750 $30,000 A6 Erect nets behind goals $60,000 Short $10,000 $20,000 $ 30,000 A7 Improved drainage and resurfacing of the oval $230,000 Medium $92,000 $138,000A8 Construct path around oval perimeter $80,500 Medium $40,250A9 Oval lightning upgrade to LED $162,000 Medium $64,800 $97,200A10 Landscaping upgrade $200,000 Medium $80,000 $120,000Sub-Total $1,079,350 $563,275 $436,075 $80,000 $40,250
Precinct 1: Sport Precinct
The Sport Precinct aims to provide upgrades the existing oval and associated facilities. The upgrade will provide better play and training experiences for teams using the oval through facilities upgrade and traffic management.
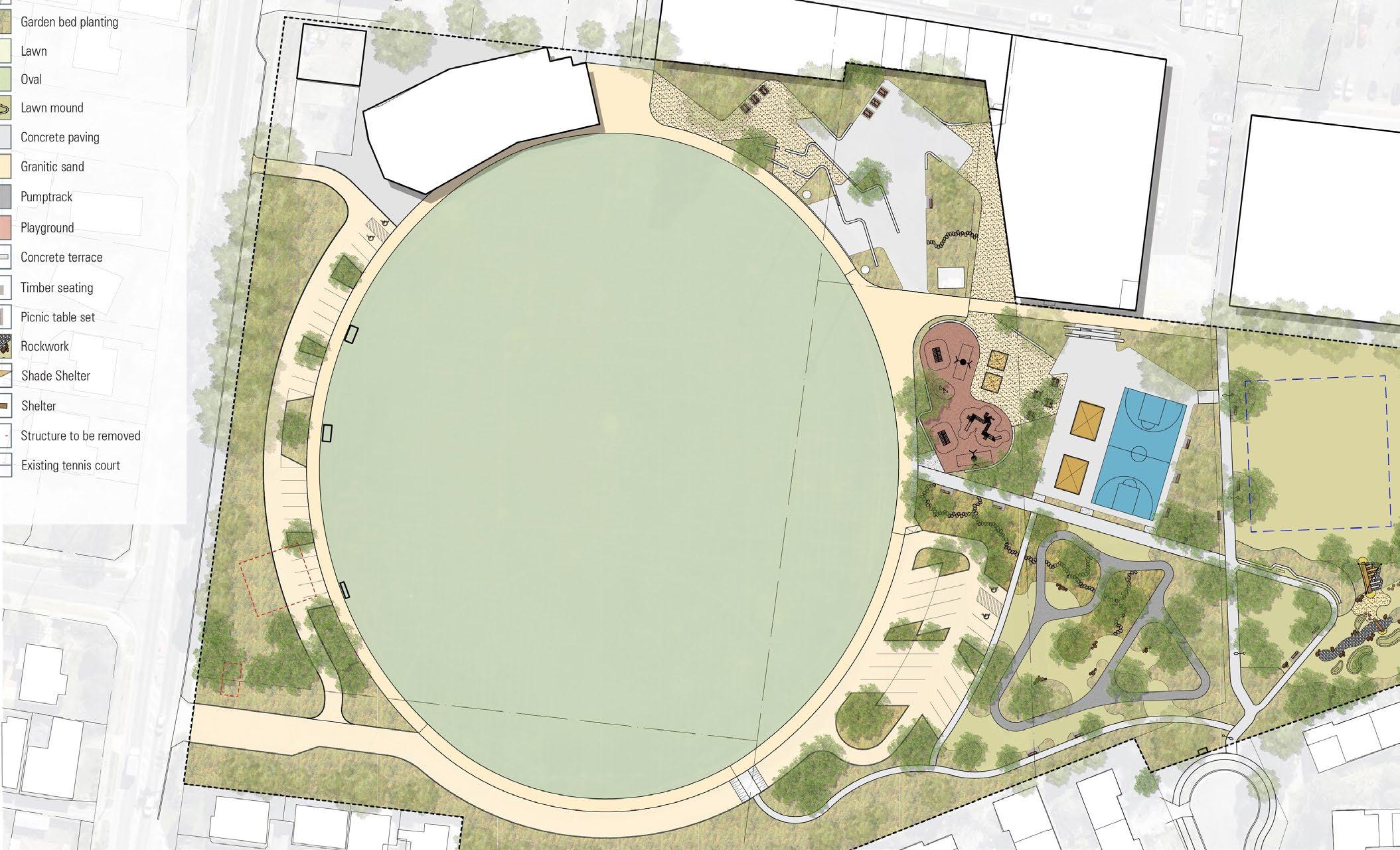
A1 A2 A3 A4 A5 A5 A6 A6 A7 A8 A8 A8 A8 A9 A9 A9 A10 A10 A10 A9 13 Hansen Partnership Pty Ltd Kilsyth Recreation Reserve
Activity Area: Plaza Precinct
Advocate to establish a formal entry (min. 4.5m wide) and active frontage/s between the Kilsyth Shopping Precinct and Kilsyth Recreation Reserve.
14 Hansen Partnership Pty Ltd Kilsyth Recreation Reserve
Reference Recommendations Estimate Cost Time Frame Potential Funding Contribution Council State/Federal Government Grant Club/YR Grant / Community B1 Increase access to Public Toilet (Pavilion) $11,500 Short $11,500 -B2 Formalise entry from
treatment. $13,800 Long $6,900 $6,900B3 New multi-use plaza space and terrace seating area $375,000 Long $187,500 $187,500B4
Kilsyth Memorial Hall with signage and landscape
N/A Ongoing - -Sub-Total $400,300 $205,900 $194,400LEGEND Short term Medium term Long term 1-5 years 6-10 years 10+ years
Precinct 2: Plaza Precinct
The Plaza Precinct aims to provide opportunities for improved interaction and connectivity with the shopping district. The plaza will also provide viewing opportunities for community member watching games played in the oval.

15 Hansen Partnership Pty Ltd Kilsyth Recreation Reserve
B1 B2 B3 B4
Activity Area: Recreation Precinct
Removal of old tennis clubhouse and en-tous-cas court infrastructure for future redevelopment of the space.
C2
location for public art/sculpture and feature lighting to strengthen the Reserve entry from the Kilsyth shopping precinct.
local level playspace with picnic shelters and seating under tree grove.
multi-purpose court.
of car park area, maintaining access to telecommunications tower and services sub-station (gravel).
Review opportunities with owner to improve the path entry at north east corner of the Reserve with Churinga Village.
C8 Make available the synthetic courts for public/community use (as per the Yarra Ranges Tennis Plan).
Conversion of old synthetic tennis courts to open lawn area with landscaping.
Improve and extend path networks throughout the Reserve *(staged works aligned with areas of development).
New nature play area incorporating WSUD treatment.
walk trail.
upgrades and revegetation works
16 Hansen Partnership Pty Ltd Kilsyth Recreation Reserve
Reference Recommendations Estimate Cost Time Frame Potential Funding Contribution Council State/Federal Government Grant Club/YR Grant / Community C1
$230,000 Short $230,000 - -
$17,250 Medium - $12,000 $5,250 C3 New
$271,000 Short/Medium $135,500 $135,500C4 New
$125,350 Short/Medium $62,350 $63,000C5 New
$375,000 Short/Medium $175,000 $200,000 -
$529,000 Medium / Long $529,000 - -
N/A Short - - -
$575 Short $575 - -
$18,400 Short $18,400 - -
$86,250 Short / Medium $43,000 $43,250 -
$184,000 Medium $92,000 $92,000C12 Sensory
$24,150 Medium $12,075 $12,075 -
$550,000 Medium/ long $275,000 $275,000Sub-Total $2,410,975 $1,572,900 $832,825 $5,250 LEGEND Short term Medium term Long term 1-5 years 6-10 years 10+ years
Potential
pump track.
C6 Redevelopment
C7
C9
C10
C11
C13 Planting
Precinct 3: Recreation Precinct
The Recreation Precinct aims to diversify the range of activities that could be enjoyed by community members using Kilsyth Recreation Reserve. Larger single use infrastructure will be replaced with a variety of activity areas interconnected with a series of new paths.

C1 C2 C3 C4 C9 C10 C10 C10 C5 C13 C13 C13 C13 C13 C6 C11 C7 C8 C12 C12 C12 17 Hansen Partnership Pty Ltd Kilsyth Recreation Reserve
Total Implementation Plan Costing
18 Hansen Partnership Pty Ltd Kilsyth Recreation Reserve
Reference Project Stage Estimate Cost Potential Funding Contribution Council State/Federal Government Grant Club/YR Grant / Community A Sport Precinct $1,079,350 $563,275 $436,075 $80,000 B Plaza Precinct $400,300 $205,900 $194,400C Recreation Precinct $2,410,975 $1,572,900 $832,825 $5,250 Total $3,890,625 $2,342,075 $1,463,300 $85,250
























