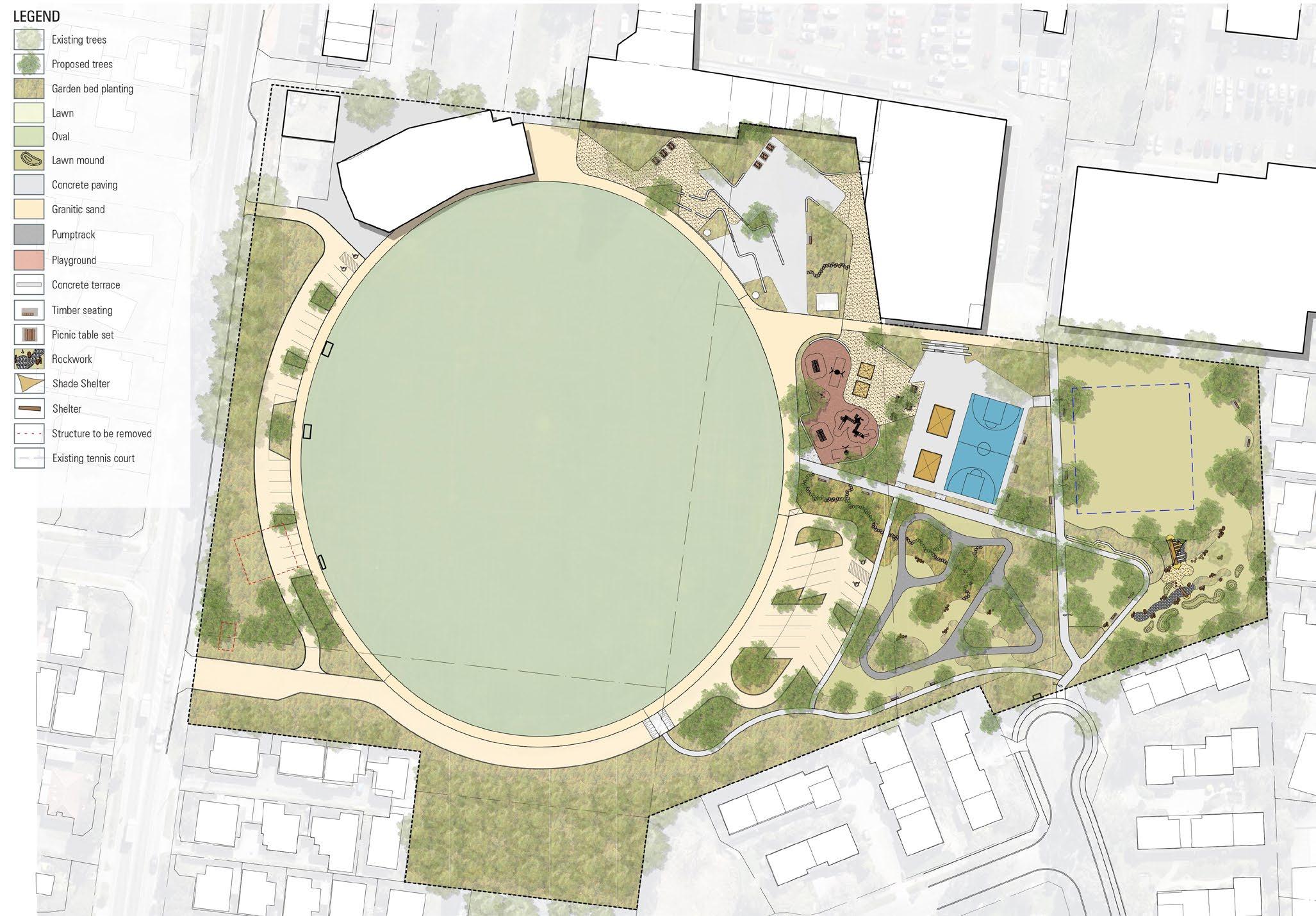
3 minute read
Introduction
Purpose
Kilsyth Recreation Reserve is a valuable community recreational centre providing a wide range of formal and informal recreational uses.
This Master Plan aims to provide a comprehensive analysis and guidance for the future planning and programming of the Reserve to better accommodate it’s existing users, as well as providing opportunities for additional activities and uses.
Context
Kilsyth Recreation Reserve is located is located in Kilsyth over an area of roughly 4.5 hectares. The site is separated into two distinct activity areas with the western oval providing facilities for more formulated activities such as football, and the tennis courts to the east.
The site is located to the south of the Kilsyth Town Centre and accommodates a high volume of pedestrians travelling to the Town Centre from the residential areas to the south and west of the site.
Background Assessment
A extensive series of background studies and assessments were conducted as part of the master planning process, including a review of the following:
▪ Zoning;
▪ Overlays;
▪ Yarra Ranges Council Plan 2017-2021;
▪ Yarra Ranges Community Safety Plan and Action Plan 2014-2018;
▪ Environment Strategy 2015-2015;
▪ Recreation and Open Space Strategy 2013-2023;
▪ Integrated Water Management Plan 2017;
▪ Integrated Transport Strategy;
▪ Health and Wellbeing Strategy 2017-2021;
▪ Playspace Plan 2019-2029;
▪ Child and Youth Strategy 2014-2024, and;
▪ Connecting Young People - Strategic Action Plan 2016-2029.
Consultation
Hansen and Council sought to engage with the local community and stakeholder groups to seek insight into the wants, needs, the general perception of the existing conditions at the Reserve, as well as identifying the features and characters which are considered valuable and significant.
The consultation process for the Kilsyth Recreation Reserve Master Plan took place from the 10th of October to the 24th of November 2019, and covered a number of format as listed below.
▪ Council internal workshop;
▪ Council Project Reference Group workshop;
▪ Local user group and stakeholder engagement;
▪ AFL Outer East;
▪ Briefing with the Kilsyth Community Action Group;
▪
(2) Community drop-in session on site;
▪ Direct mailing, and;
▪ Online survey.
The consultation feedback generally identified improvements to amenity and retention of the existing character. The results can be found in the Kilsyth Recreation Reserve Background Report.
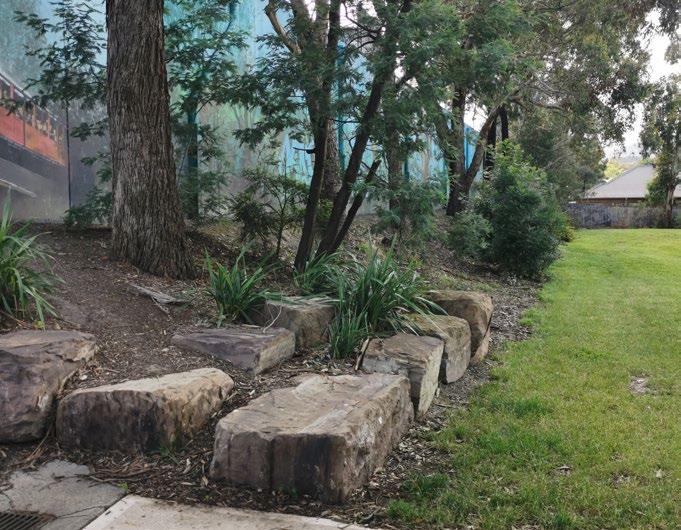
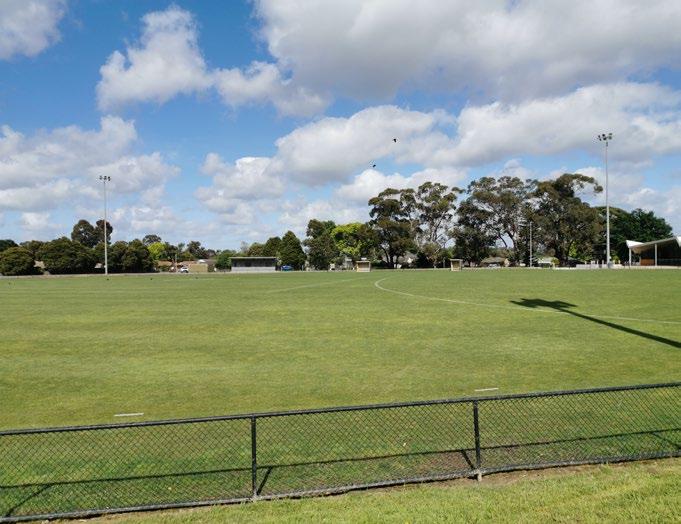
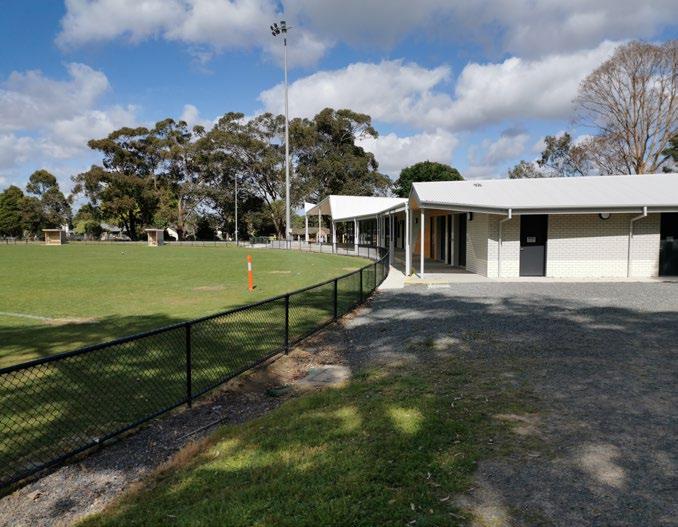
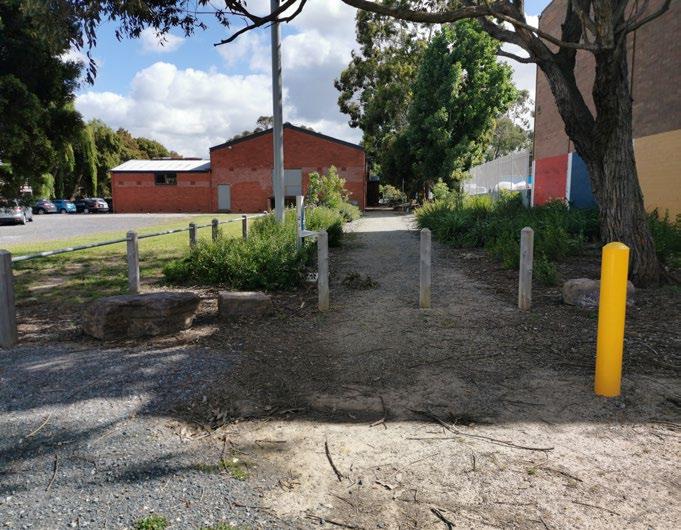
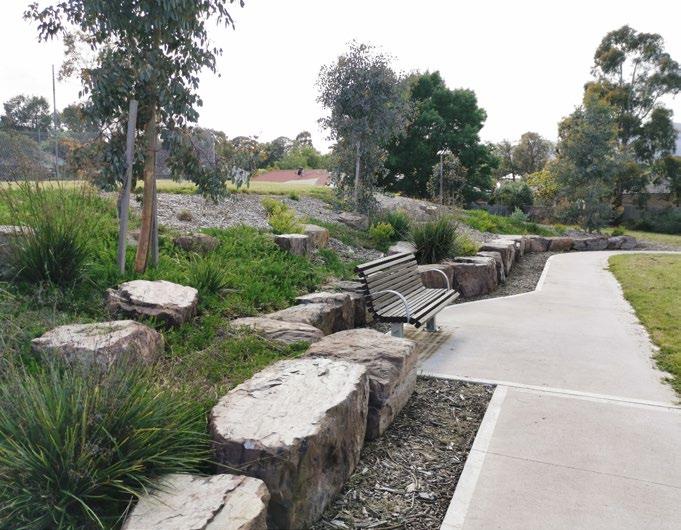
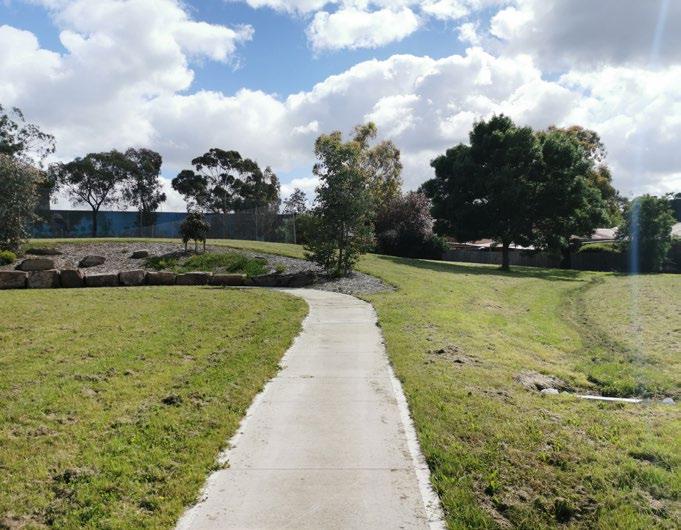
Opportunities
Investigate options to upgrade the oval to meet TAC standards and improve drainage
Opportunity to update LED lights to oval
Review and potentially upgrade existing access treatments through the reserve to improve user experience
Opportunity to review/remove the old visitors change rooms / storage building
Replant understorey and beautify frontage onto Colchester Road
Opportunity to create entry point that highlights views to the Dandenongs
Create a stronger pedestrian connection to the north
Explore options for new facilities/activity centre with links to the sports pavilion and/or Kilsyth Memorial Hall
Opportunity for a secondary spectator area / perimeter seating
Explore opportunities to activate the shopping precinct and to provide formal pedestrian links to the reserve
Explore new designs for carparking layout and location
Create a vegetation buffer between residents and the reserve & incorporate more trees and planting in general
Explore options for new land use (tennis courts area) that benefit the sporting and local community
Retain & strengthen north south connection from residential area to shopping precinct. Promote access for all
Opportunity to open up and highlight entry from shopping precinct
Continue to work with Kilsyth Shopping Centre management to improve linkages between the town centre & the reserve
Retain and enhance views to the Dandenongs
Investigate options to provide alternate storage area, timekeepers room and location for scoreboard if relocated from the old scout hall building
Opportunity to review fencing along Colchester Road and remove old toilet block (now integrated in new pavilion)
Opportunity to incorporate wayfinding signage measures at pedestrian entries
Increase activation of the site through exploring placemaking activities
Review access and parking through the reserve in general
Increase opportunities for passive surveillance & CPTED principles
Improve site drainage & WSUD opportunities
Issues
Constraints with the site size and orientation to fit a larger oval
Existing light poles may obstruct extension of oval
Sloping land restricts the movement of pedestrians, vehicles and extension of facilities
Pinch point between oval and residential fencing
5 6
Pinch point between existing building & oval creating safety issues
Existing mature trees are lifting the public footpath & require monitoring
Operations area restricting where the larger oval can be placed
New clubrooms and facilities restricting where the larger oval can be placed
Any proposals within this site would be subject to approval by council
Telecommunications tower to be maintained, vehicle access to tower must be retained
Steep grades along existing path 18
Existing drainage culvert would increase difficulty for circular path around oval
