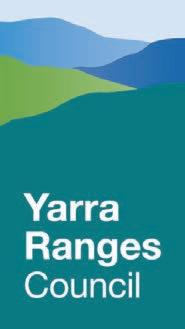MORRISON RESERVE DRAFT MASTER PLAN

MARCH 2023
 Prepared by Otium Planning Group Pty Ltd in conjunction with Playce, HB Arch Architects, SportENG and Townsend and Turner
Prepared by Otium Planning Group Pty Ltd in conjunction with Playce, HB Arch Architects, SportENG and Townsend and Turner


 Prepared by Otium Planning Group Pty Ltd in conjunction with Playce, HB Arch Architects, SportENG and Townsend and Turner
Prepared by Otium Planning Group Pty Ltd in conjunction with Playce, HB Arch Architects, SportENG and Townsend and Turner

We respectfully acknowledge the Traditional Owners, The Wurundjeri People, as the Custodians of this land. We also pay respect to all Aboriginal community Elders, past and present, who have resided in the area and have been an integral part of the history of this region.
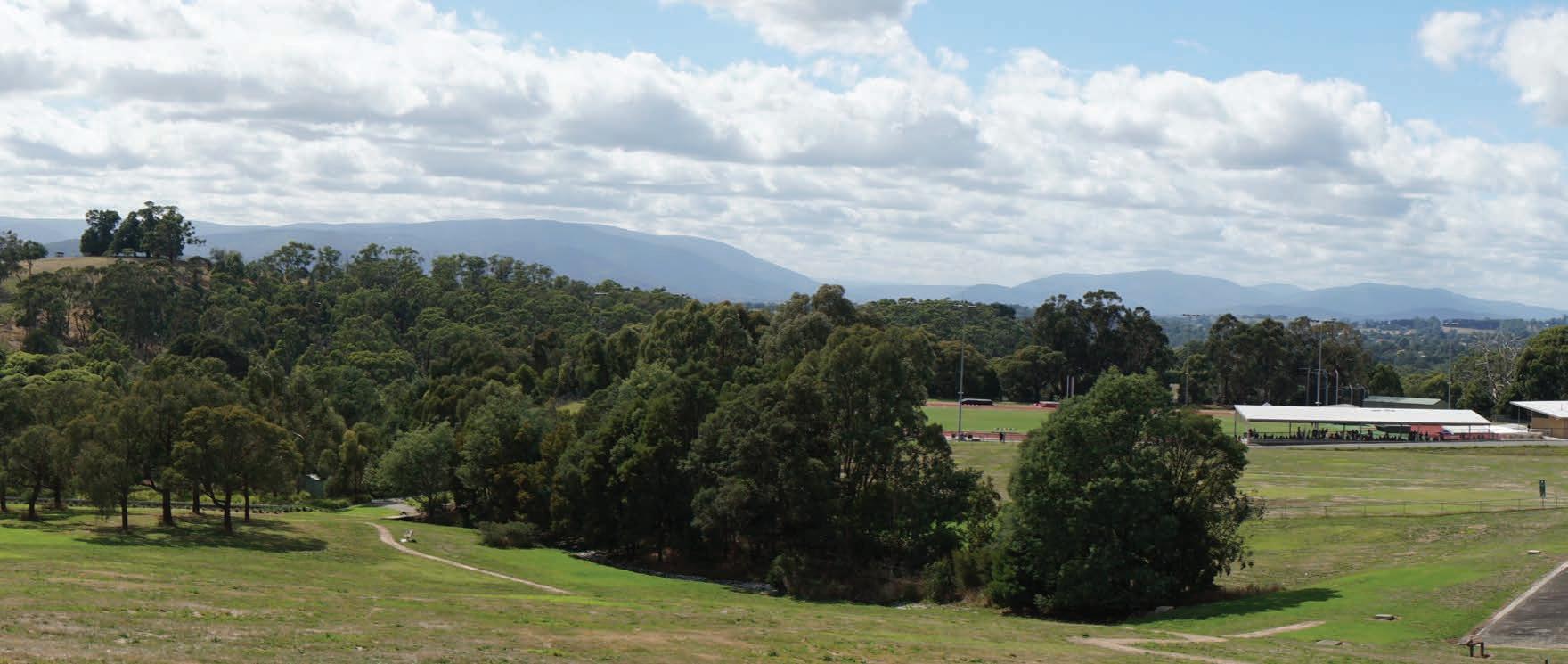
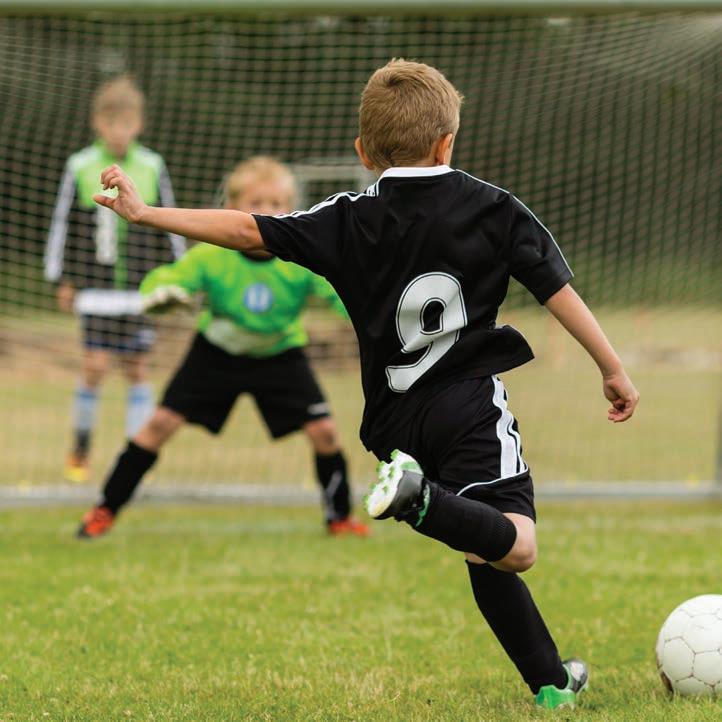
The Morrison Reserve Master Plan has been undertaken to address a range of current and growing outdoor sport and recreation and indoor sports courts needs in the area. The Morrison Reserve Master Plan will function as a guide for the future development or redevelopment of the reserve taking into consideration:
• Community recreation needs and aspirations.
• Environmental impacts and site management.
• Current and future infrastructure requirements.
• Facility design considerations especially regarding universal design principles and the provision of facilities that support junior growth and female participation.
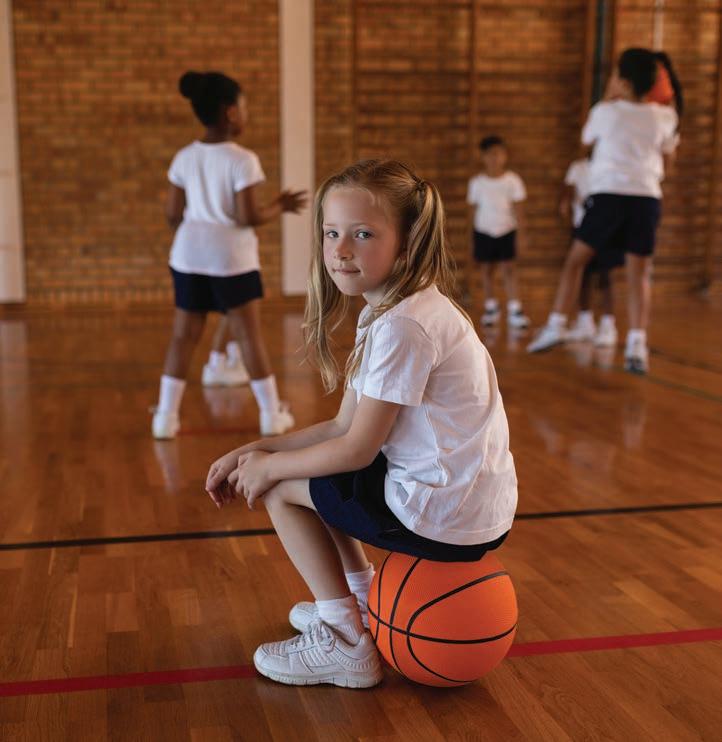
• Assets and investment required to deliver integrated, inclusive community, sporting, and recreational infrastructure.
The Master Plan will:
• Determine the objectives for the provision of sport and recreation facilities at the Morrison Reserve, Mt Evelyn.
• Provide a strategic approach for the future provision of sport and recreation facilities for Mt Evelyn and surrounding communities.
• Determine the suitability of any proposed works within the Reserve.
• Assist in seeking funding for improvements to the Reserve.
The following planning principles based on community consultation and site analysis have been developed to guide the development of the Master Plan:
• Responsive to changing participation trends, community needs and demands.
• Consolidation of assets for more efficient and cost-effective asset management.
• Facilities that are fit for purpose and meet contemporary compliance guidelines.
• Maximise net open space.
• I mproving facilities while maintaining local amenity.
• Provide for a variety of open space uses including a balance between structured and unstructured activities
• I mprove community wellbeing and encourage healthy active lifestyles.
• Encouraging active/sustainable transport modes.
Morrison Reserve is a district reserve and is 23 ha. The Reserve is situated on Old Hereford Road, Mt Evelyn, within Council’s Urban planning precinct. The reserve is zoned PPRZ (Public Park and Recreation Zone), PUZ2 (Public Use Zone Education) and PUZ6 (Public Use Zone) and has planning overlays that recognise the land is subject to Bushfire Management and Erosion Management. The reserve is surrounded by residential properties.
The site is a multi-use precinct that supports a range of uses including:
• Educational organisations
• Community facilities
• Structured sporting activities
• Unstructured recreational activities
The components include:
Education
• Yarra Hills Secondary College
• Yarra Ranges Special Development School
• Fernhill Pre School
• Cire Services
Community
• Morrison House Men’s Shed
Sporting Facilities
• Spor ting oval – Cricket/AFL (Department of Education)
• Soccer pitches
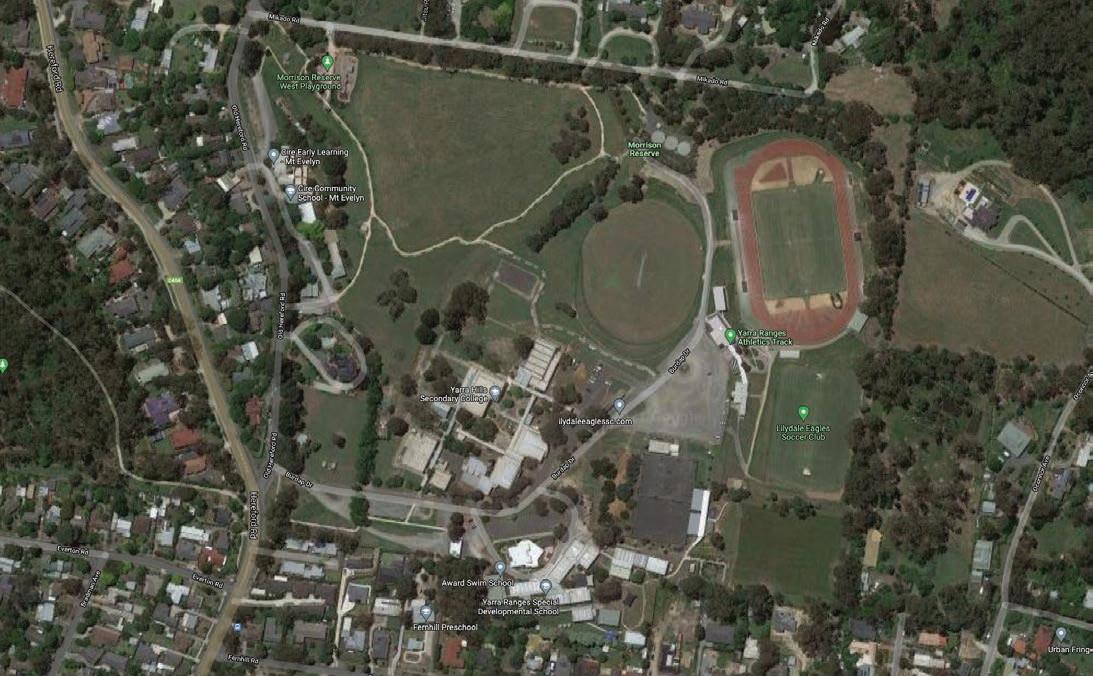
• Athletics track
• Netball cour ts
The site also includes a range of unstructured recreational facilities and supporting amenities including:
• Playground
• Pathways
• Car Parking.
The recommendations and implementation plan are presented under the following key themes and objectives:
• Reserve Recreation Precinct
• Spor ts Precinct
• Yarra Hills Secondary College
• Yarra Ranges Special Development School
The implementation plans are presented under the following key headings:
• Recommendation
• I ndicative cost
• Priority
The recommended actions have been prioritised as follows:
• Shor t term 1- 5 years
• Medium term 6 – 10 years
• Long Term 10 – 15 years
The key requirements driving the study have been:
Yarra Ranges Council’s Recreation and Open Space Strategy supports the original Morrison Reserve Master Plan, adopted in September 2017. It has been mostly achieved with the development of the regional athletics centre, soccer fields and maintenance and improvements to the play space as well as large water tanks installed to manage the storm water fall down the Reserve to mitigate the impact to nearby residents.
There is a growing demand for active sports fields in the Urban District of the Yarra Ranges and the Morrison Reserve soccer fields are under constant pressure. They are home to home to three junior boys’ and girls’ soccer clubs.
Over the years, the upgrade of the Yarra Hills Secondary College oval has been flagged to cater for AFL football and cricket that cannot be accommodated at nearby Mt Evelyn Reserve, and as a third pitch for soccer.
Improving the size, standard and capacity of the College oval could benefit the growth of field sports into the future. Fill from the redevelopment of the soccer fields and development of the regional athletics centre was transferred to extend the school oval, however it has never been established.
The College has also been approached by Kilsyth Basketball Association and Gymnastics Victoria about developing additional indoor courts and a gymnastics facility to replace the existing aged and undersized indoor sports hall.
In 2018, the College provided Yarra Ranges Council with a concept under consideration for a multi-sport court development. The College believes that investment into sport infrastructure for education and community use will attract student enrolments.
Yarra Ranges is home to Australia’s largest basketball and netball associations, and indoor court space is in high and growing demand. Existing facilities (seven indoor sports facilities containing 23 multi-purpose courts) are reportedly at capacity in peak times and Yarra Ranges regional basketball and netball associations are under pressure to find venues to keep up with demand for their activities.
Need and future demand for indoor sports courts locally is supported by a number of recent regional studies including the Melbourne East Regional Sports Strategy, Sport and Recreation Victoria’s Indoor Stadiums Needs Assessment Research Project and the Netball Victoria State Facilities Plan and Basketball Victoria State Facilities Master Plan.
A growing population with a high number of young people and families will continue to fuel demand for indoor sports facilities into the future. The Yarra Ranges Council area population is forecast to grow by 17% to 185,902 by 2041 and around 19% of the area’s population was aged between 0 and 15 compared to 18.3% for Greater Melbourne in 2016.
The Yarra Ranges population and projected growth is reflective of the Yarra Hills Secondary College student population, which is currently 870 students with 180 students based at the Mt Evelyn Campus.
The following organisations currently use the sporting facilities at Morrison Reserve:
• Yarra Ranges Athletics Club
• Mt Evelyn Football Club
• Mt Evelyn Netball Club
• Mooroolbark Baptist Soccer Club
• Mt Evelyn Cricket Club
• K ilsyth Basketball Association
Helen, YR have asked if there can be more contrast between the colours of the bars please – the blue and green are too similar when white
• Lilydale Eagles Soccer Club
• Mt Evelyn United Christian Soccer Club
• Lilydale Yarra Valley Netball Association
The following graph indicates the current participation levels of the key tenant sporting clubs:
Yarra Ranges Shire Council engaged Otium Planning Group to:
• Develop a Master Plan for Morrison Reserve with new ideas for improvements to meet the current and future needs of sport, school and community use.
• Explore the feasibility of further developing the Yarra Hills Secondary College site to enhance the education and community joint use of facilities, including a multi-court stadium and gymnastics facility.
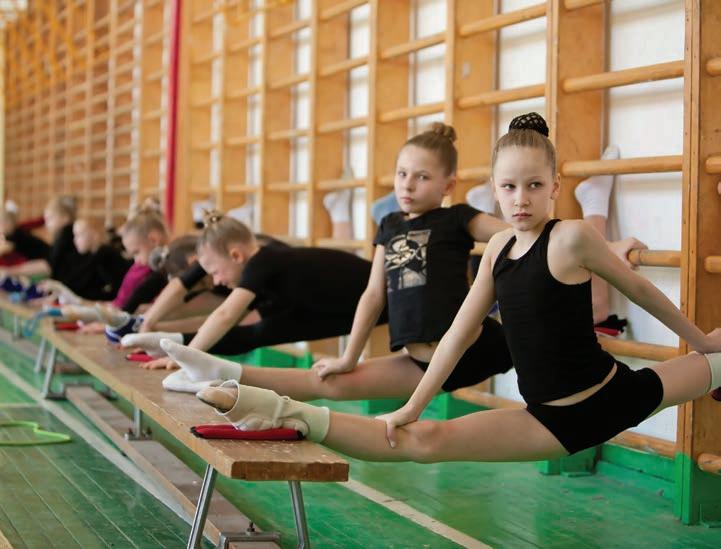
The tasks involved in preparing the final report are described in this diagram.
REVIEW & ASSESS
• Previous studies and reports, industry trends and facility demand
• The local population’s make-up including demographic and health and wellbeing characteristics, current and predicted participation levels
• The indoor sports facility operational market and catchment
SITE ANALYSIS
• Assess site for new facilities. Evaluated capacity and limitations for future development
CONSULTATION & ENGAGEMENT
• Club & Community stakeholders
• State Government and State Sporting Associations
• Local Schools, Department of Education
• Council officers
DATA ANALYSIS & INTERPRETATION
• Identify user groups, their needs, usage expectations and potential financial contribution
• Prepare issues and options report
& COST PLAN
• Develop a vision, components schedule, concept masterplan and stadium concept design
• Indicative capital cost plan
• Identify and assess management models
CONSULTATION & ENGAGEMENT
• Presentation of the draft Master Plan for Council consideration
• Community review and feedback to the draft Master Plan
MASTER PLAN
• Final master plan and implementation plan
A growing population, with a high number of young people and families, will continue to fuel demand for a mix of sports facilities, active recreation and play spaces in the Yarra Ranges Council area, and a need to improve the support amenities at the site, including:
Yarra Ranges has a high number of people with disability, people with mental health issues and people with obesity. Coupled with low levels of physical activity and long commuting times, sedentary behaviours are increasing.
The following issues have been identified for structured outdoor sports:
• There are an insufficient number of sports ovals in Mt Evelyn to support the growth of soccer and female participation in Australian Rules football in Yarra Ranges.
• The three local soccer clubs in Mt Evelyn are restricted to accessing two quality sports fields. Two of the three clubs train or compete on most days of the week.
• There is an identified need or additional soccer facilities to service the needs of residents living in the urban areas.
• Providing access to an improved competition size school oval with lighting (and cricket training nets) will accommodate will also provide an alternative training venue for Australian Rules football and cricket in Mt Evelyn where demand is increasing with the introduction of girls and women teams.
• Conversion of the existing southern soccer pitch to a synthetic surface will increase capacity to cater for additional soccer usage.
The reserve provides a range of facilities that support the unstructured recreational needs of residents. There is an opportunity to enhance this use through the development of:
• Dedicated mountain bike facilities catering for differing levels of ability (beginners, intermediate and advanced).
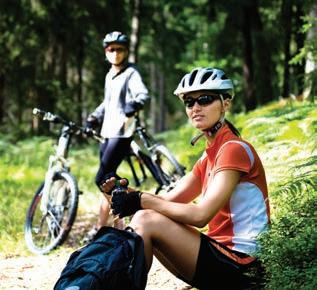
• Upgraded pathway network to support walking and cross-country running activities.
• Upgraded play spaces.
• Places to rest, socialise and enjoy the view.
• Demand for indoor sports facilities in Yarra Ranges will continue to be fuelled by a growing population and a high number of young people and families.

• There are an insufficient number of courts to meet future indoor sports demand.
• There are nine indoor sports stadiums that provide 25 indoor sports courts in Yarra Ranges. All venues are lined for multi-sport activities but only two are compliant to netball standards.

• There are three venues with 15 courts used in the Urban District, primarily for the domestic basketball association. These venues are reportedly at capacity during the peak times of 5.00pm to 10.00pm.
• A new four-court stadium has been built at Melba College (Maroondah) where Kilsyth Basketball Association (KBA) has provided funding and is a major user outside of school hours. This venue will only provide for unmet demand in the short term.
• Local basketball associations may in the future consider contribution towards a four-court stadium at Morrison Reserve if feasible. Given the potential for additional courts to be developed at Lilydale Heights Secondary College the priority and timing of the possible development would need to be determined.
• The Yarra Hills Secondary College population is growing, with 870 students enrolled in 2018. Approximately 180 students are based at the Mt Evelyn Campus, predominantly a junior school (years 7-10).
• The school’s Physical Education and sport program has been and will continue to be influenced by the sports facilities available at Morrison Reserve.
• I mprovements at the Mooroolbark Campus have accommodated growth in the school over the last five years, however as the school population grows, the Mt Evelyn Campus will need to provide for additional students. The school recorded over 200 students in Year 7 in 2018 but is currently at 180.
The site assessment identified opportunities to improve the support amenities at the site including:
• I mproved main entrance and intersection treatment.
• Formalisation of remaining car park area.
• I mproved landscaping including pathways/fitness trails.
• I mprovements to signage, shade, and seating to improve the reserves functionality and amenity for students, sport, and community users.
• I mproved road crossing to link with the Warburton Rail Trail and township to encourage active transport.
Consultation for this project involved community, school and club surveys as well as workshop meetings and discussions. Stakeholder suggestions for Master Plan improvements include the following:
There is contested space in Mt Evelyn for sports fields with the pre-COVID and anticipated return growth of soccer, cricket and Australian Rules football. The two soccer pitches are at capacity and are in poor condition by the end of the winter season. The redevelopment of the Yarra Hills Secondary College oval provides an opportunity to accommodate future growth for all sports.
School Oval
• Upgrade of the school oval with drainage, irrigation, warm season grasses and training lights. Football and cricket would use the school oval for training and weekend competition purposes.
• The installation of change room facilities within a stadium upgrade to support school/ community use of the school oval, would be supported by user groups.
• All soccer clubs welcomed the idea of a synthetic pitch design forecast for the pitch closest to the netball courts, as this would allow for increased participation, training opportunities and less wear and tear of the surface.
Athletics and Soccer
• Review the need for additional storage.
• I nvestigate the opportunity to access mains pressure water supply near grandstand for cleaning and dust suppression of sand pits.
• Oppor tunity to have a ground level kiosk.
• The two back courts would be best positioned to be multi-lined for tennis use also.
• Parking may become an issue for athletics if tennis is played on weekends.
• Upgrade of amenities to include facilities for males.
• Develop a hill Mountain bike trail to support participants of different ability level.
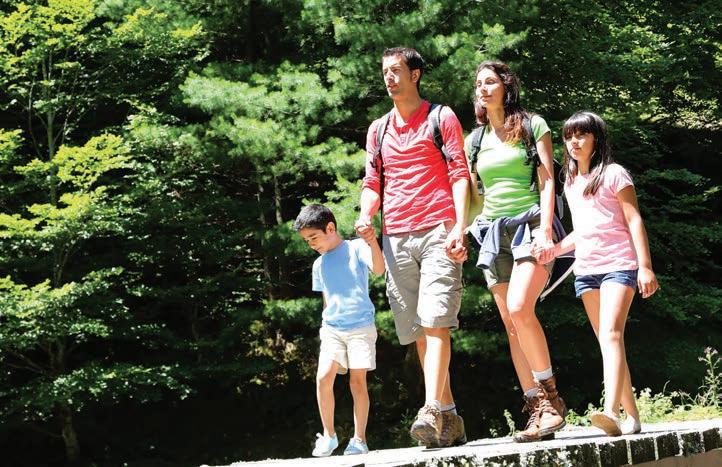
• Play space is in a poor condition in places. An upgrade to District level is recommended in the short term.
• I mproved social spaces with support infrastructure i.e., shade, BBQ’s drinking fountains.
• Current cross-country route loops through trees behind the athletics track within the fence line. Athletics club suggest installation of footbridge to enable a safe cross-country route
• There is demand for a multi-sport court indoor sports courts by the local Kilsyth Basketball Association (15,000 members) and Lilydale Yarra Valley Netball Association (2,500 members). The demand however has been reduced due to the development of the Melba College courts, drop off in participation numbers following Covid period and the construction of covers over 6 of the 12 netball courts at Pinks Reserve (to be completed later in 2022).
• Yarra Hills Secondary College has had a concept plan for an indoor sports stadium with four courts (basketball compliant only), gymnasium hall and sports pavilion servicing the school oval drafted. Future work is required to confirm the demand.
• The stadium could include a commercial kitchen that would be used by Yarra Hills Secondary College and Cire as a shared community learning resource.
• There is capacity for the growth of badminton and table tennis in existing facilities at Kilsyth Sports Centre for the short term. However, both associations report that if growth continues in the domestic competition, additional courts will be required in the long term.
• The badminton and table tennis associations are concerned about the impact of new indoor stadiums on school sites because schools dominate the off-peak use times of the existing facilities at Kilsyth Sports Centre. Schools’ use midweek is a major revenue source for the associations.
• There is a demand for a gymnastics facility in Yarra Ranges. Demand for gymnastics in the area supports an extension of the Monbulk facility as the preferred option.
• The Men’s Shed require access to a larger facility that is fit for purpose.
• Issues with the lack of carparking and inadequate toilets due to sharing with Cire
• Cire have outgrown their space. The facility needs to be extended to meet current and future need.
• A request has been made to upgrade amenities and possibly increase the garden area.
• The proposal of a traffic school available for community use should be retained within the Master Plan.
• The school utilises the netball courts for physical activities and support and encourage community and neighbouring usage of the school facilities.
• There are traffic issues at Morrison Reserve, which could be resolved with improved traffic, bollards and formal car parking.
• Alternative access to the Yarra Ranges Special Developmental School should be investigated.
• Assess and treat storm water run-off caused by formed asphalt car park.
• Create a place that is safe for people to participate including welcoming entries, social spaces, maintain site lines and improved park lighting.
• Maintain the green space areas and development options should be designed to blend into hills landscape.
• Community strongly supports the addition of public toilets near the play space.
• Additional parking may be required to support a future play space upgrade and any additional recreation facilities such as a bike park that has been suggested.
The project findings identified that there is an opportunity to upgrade Morrison Reserve and create a Regional Sport and Recreation Precinct.
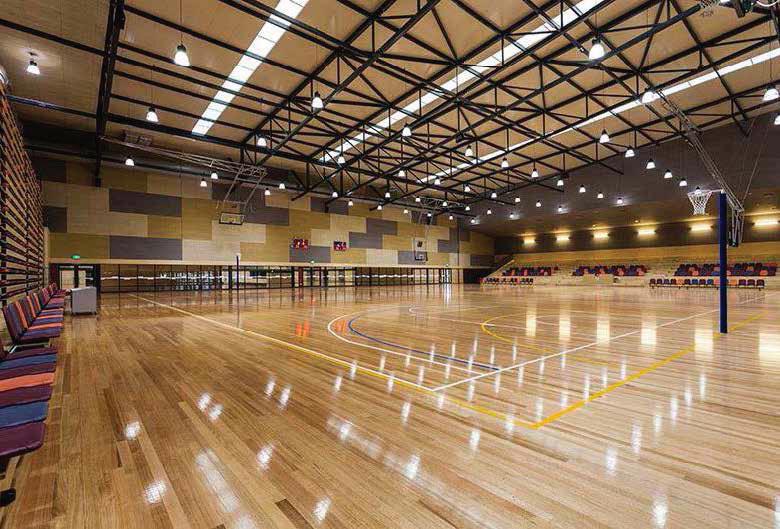
The precinct vision includes the following areas:
• Reserve Recreation Precinct
• Spor ts Precinct
• Yarra Hills Secondary College
• Yarra Ranges Special Development School
The estimated cost summary by precinct is as follows:
12 Provide a Multi-activity Space
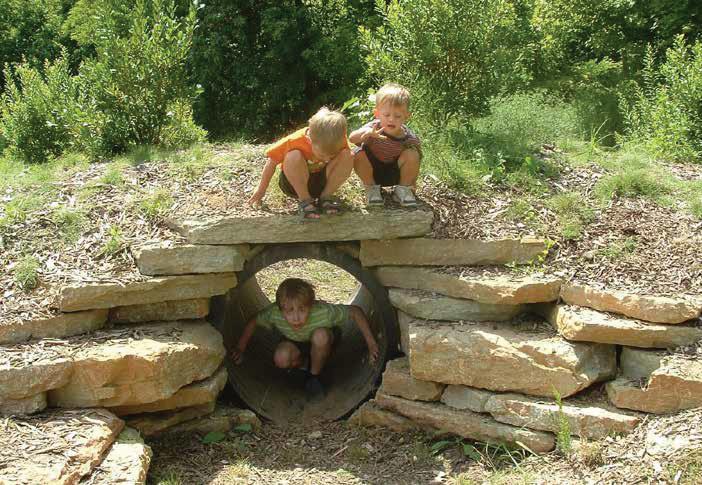
The vision for the Morrison Reserve Regional Sports Precinct is: TO CREATE A PLACE FOR SPORT AND RECREATION, TEACHING AND LEARNING, COMMUNITY EVENTS, PLAY AND ADVENTURE AND COMMUNITY HEALTH AND WELLBEING.
12 Provide a Multi-activity Space Renew Playground 1
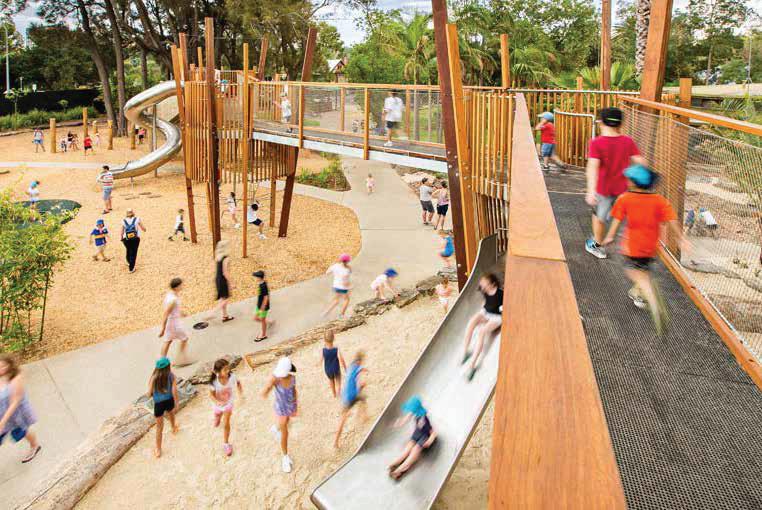
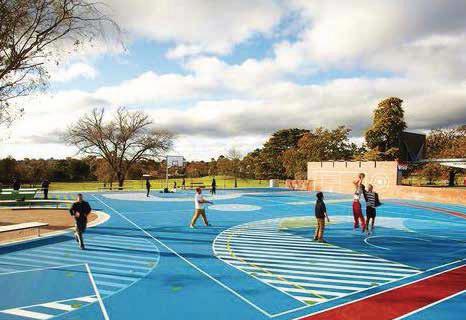
Upgrade playspace to District standard in the short term.
Review BBQ provision and best location with playspace redevelopment.
Develop a bike path that incorporates a variety of trails suited for beginner, intermediate and advanced riders.
Install public toilet to cater for playspace, mountain bike track and western reserve usage, exact location to be determined.
Investigate Cire infrastructure issues and confirm need to extend the community garden area.
Undertake car park study and design to determine parking requirement and layout to support current usage, new playspace and bike path.
All developments are to include a stormwater plan to manage flow, retention and reuse to protect nearby neighbours and sports infrastructure at the low levels of the reserve.
Connect and improve the pathway network / fitness and cross-country track to connect the activity areas of the reserve, including access to water, way finding signage, distance markers and lighting where appropriate.
Redevelopment of the school oval with LED lighting to training standard, irrigation, drainage and warm season grass.
Two cricket training nets for club and community use with a low fence behind the bowlers run ups as per the Cricket Victoria Guidelines.
Proposed four court indoor sport stadium.
Proposed multi-activity space with free form social seating spaces that connects and supports the play and active recreation spaces with the Yarra Hills Secondary College.
Ensure DDA compliance and accessibility from pavilions to athletics and soccer playing facilities.
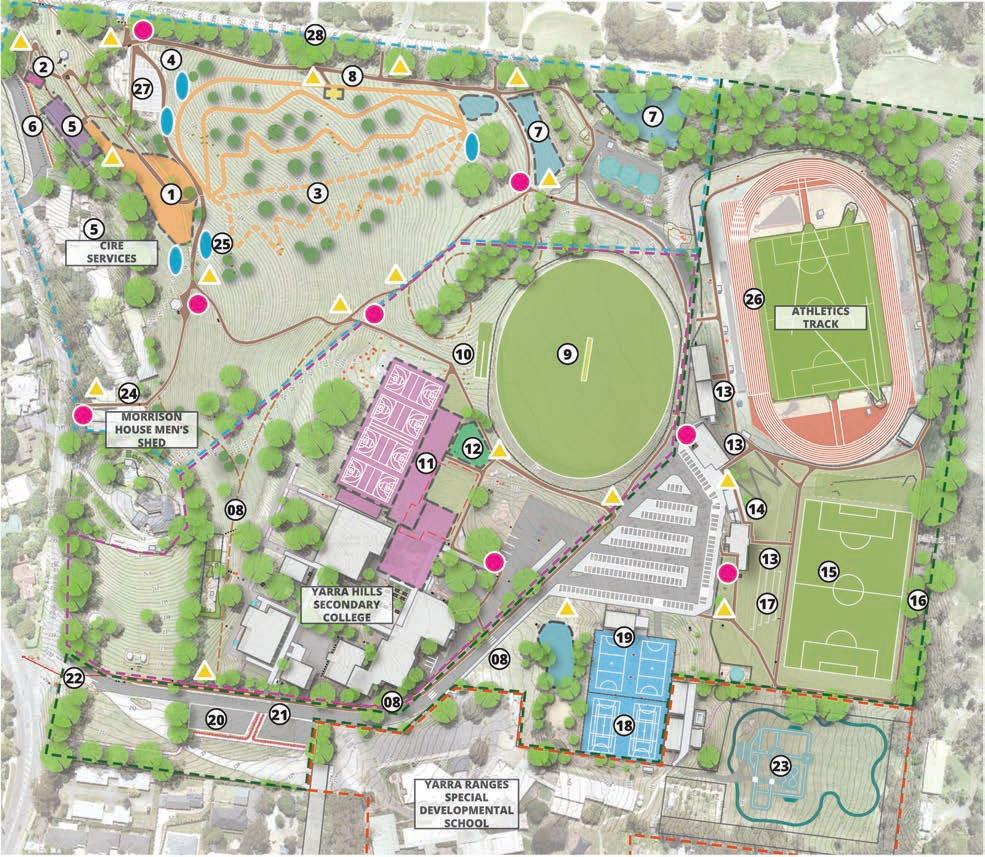
Expansion of the Soccer Pavilion to include additional set of toilets / change facilities.
Investigate feasibility to convert the soccer pitch surface to synthetic and extend the length to include a warm-up/junior training space.
Soccer technical area.
Provide tiered spectator seating.
Multi-line two of the courts for netball, tennis and community use. Upgrade lighting and fencing as required
Future upgrade of clubrooms to accommodate multiple user groups.
Seal Car park adjacent to the south of the college, west of the Yarra Ranges Special Development School.
Apply road markings and signage to provide a safer crossing point for students from the car park to the College.
Consider improved traffic management of entry.
Bike education concept as part of Yarra Ranges Special Developmental School (Separate Project).
Work with Morrison House Men’s Shed to investigate site issues and opportunities.
Include multiple spaces, terraced seating etc., to sit, rest, socialise and enjoy the view (locations to be determined).
Track resurfacing (at end of life).
Additional car park opportunities and location(s) to be determined in detailed planning.
Inclusion of additional landscaping and planting to enhance biodiversity values.
The Master Plan improvements for unstructured sport and recreation at Morrison Reserve are:
The plan on the following page details the key actions and objectives for the Recreation precinct.
Bike area
• Develop a mountain bike park, like the Hills Mountain Bike Park concept in Geelong.
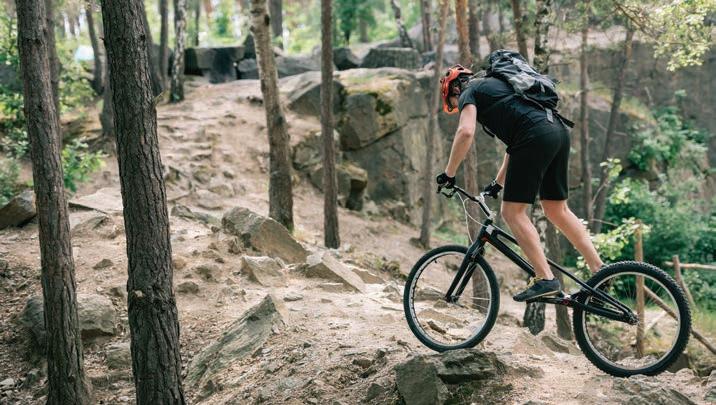
• Variety of bike experiences suitable for beginners through to advanced.
• Inclusion of social spaces for spectators and reserve users.
Support infrastructure
• Provide park furniture adjacent to the playspace suited to youth and families watching bike activities.
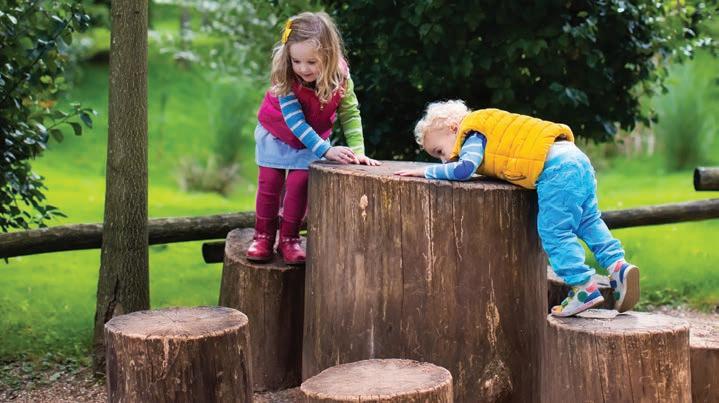
• Install a public toilet to cater for the play space, mountain bike track and western reserve usage.
• Review provision of car parking, social spaces and BBQ facilities as part of the playspace upgrade and bike park.
Pathways
• Connect and improve the pathway network/fitness and cross-country track to connect the activity areas of the reserve, including access to water, way finding signage, distance markers and lighting where appropriate.
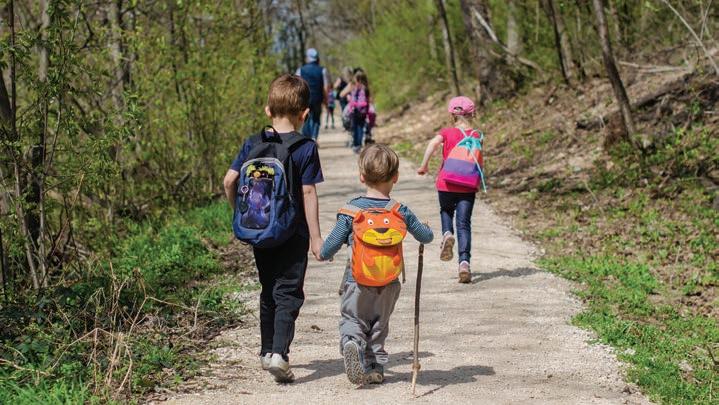
• Maintain and extend a walking/fitness track.
Playground
• Relocate playspace and consider current site for future parking opportunity.
• Renew the playground to District standard.
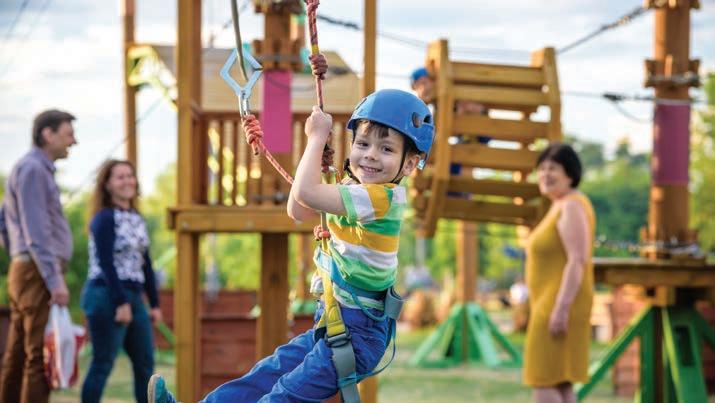
Morrison Reserve Recreation Precinct Upgrade playspace to District standard in the short term.
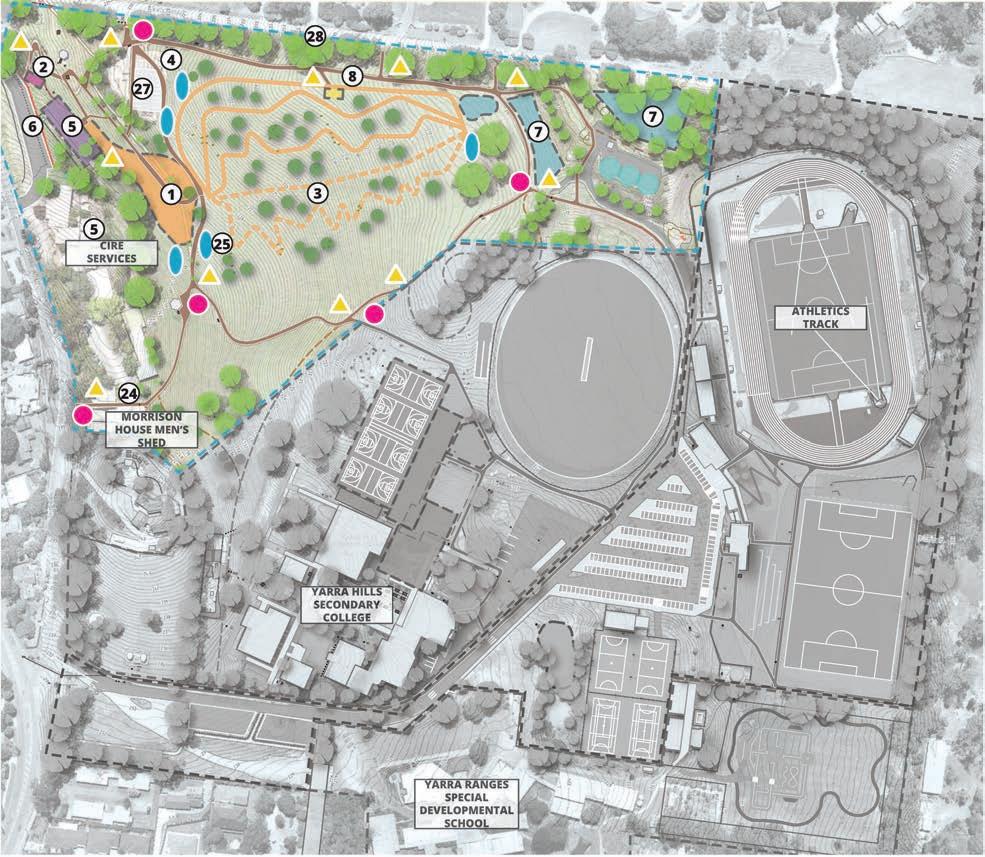
Review BBQ provision and best location with playspace redevelopment.
Develop a bike path that incorporates a variety of trails suited for beginner, intermediate and advanced riders.
Install public toilet to cater for playspace, mountain bike track and western reserve usage, exact location to be determined.
Investigate Cire infrastructure issues and confirm need to extend the community garden area.
Undertake car park study and design to determine parking requirement and layout to support current usage, new playspace and bike path.
All developments are to include a stormwater plan to manage flow, retention and reuse to protect nearby neighbours and sports infrastructure at the low levels of the reserve.
Connect and improve the pathway network / fitness and cross-country track to connect the activity areas of the reserve, including access to water, way finding signage, distance markers and lighting where appropriate.
Work with Morrison House Men’s Shed to investigate site issues and opportunities.
Include multiple spaces, terraced seating etc., to sit, rest, socialise and enjoy the view (locations to be determined).
The Master Plan improvements for structured outdoor sports provided for at Morrison Reserve are:
The plan on the following page details the key actions and objectives for the Sports precinct.
Athletics
• Ensure DDA compliance and accessibility from pavilions to athletics and soccer playing facilities.
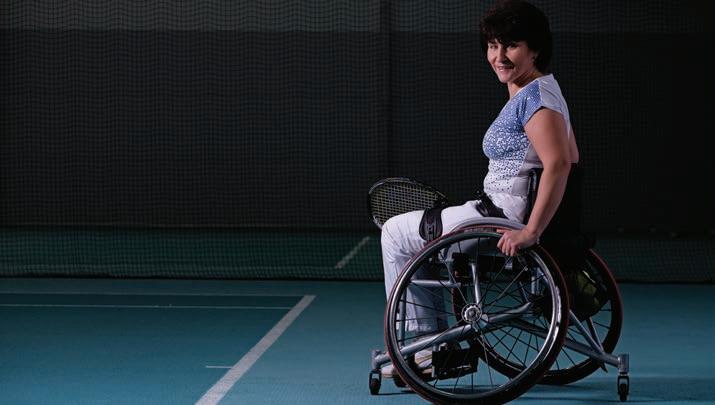
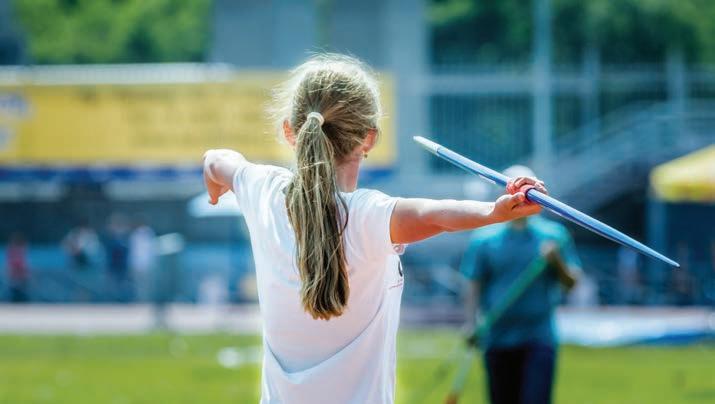
• Improve condition of path network throughout the reserve to enhance conditions for cross country events.
• Multi-line two of the courts for netball and tennis use.
• Future upgrade of clubrooms/changerooms to support netball and tennis users.
Soccer
• Investigate the feasibility to convert the soccer pitch surface to synthetic.
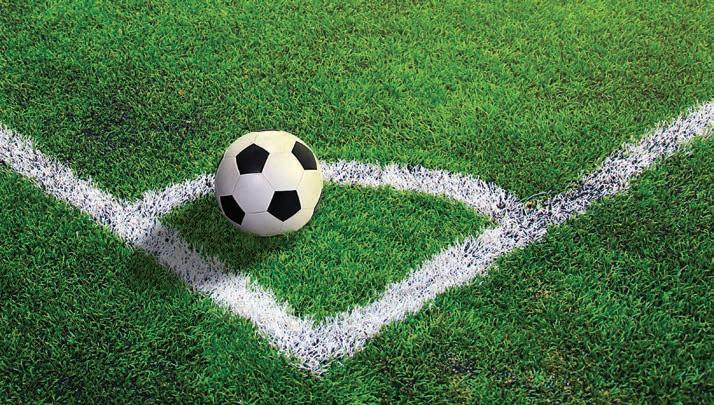
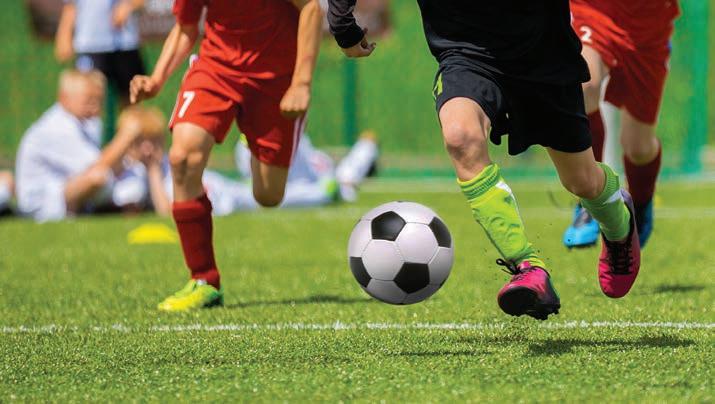
• Investigate the feasibility to move the position of the soccer pitch further south. The new/extended space at the north of the pitch would allow for the inclusion of a warm-up area/ five a side extension.
• Provide tiered spectator seating
• Investigate the feasibility to upgrade the southern soccer pavilion.
Morrison Reserve Sports Precinct
8
Connect and improve the pathway network / fitness and cross-country track to connect the activity areas of the reserve, including access to water, way finding signage, distance markers and lighting where appropriate.
13
14
15 16 17 18 19 20 21 22
Ensure DDA compliance and accessibility from pavilions to athletics and soccer playing facilities.
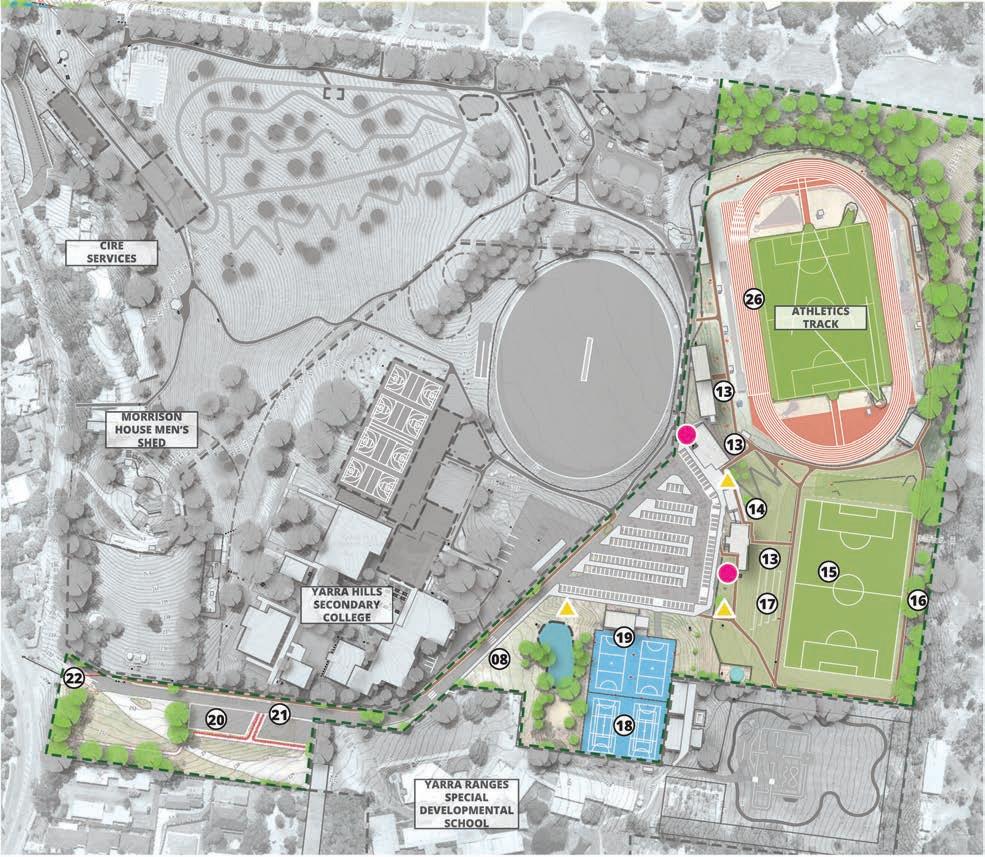
Expansion of the Soccer Pavilion to include additional set of toilets / change facilities.
Investigate feasibility to convert the soccer pitch surface to synthetic and extend the length to include a warm-up/ junior training space.
Soccer technical area.
Provide tiered spectator seating.
Multi-line two of the courts for netball, tennis and community use. Upgrade lighting and fencing as required. Future upgrade of clubrooms to accommodate multiple user groups.
Seal Car park adjacent to the south of the college, west of the Yarra Ranges Special Development School.
Apply road markings and signage to provide a safer crossing point for students from the car park to the College.
Consider improved traffic management of entry.
Track resurfacing (at end of life). 26
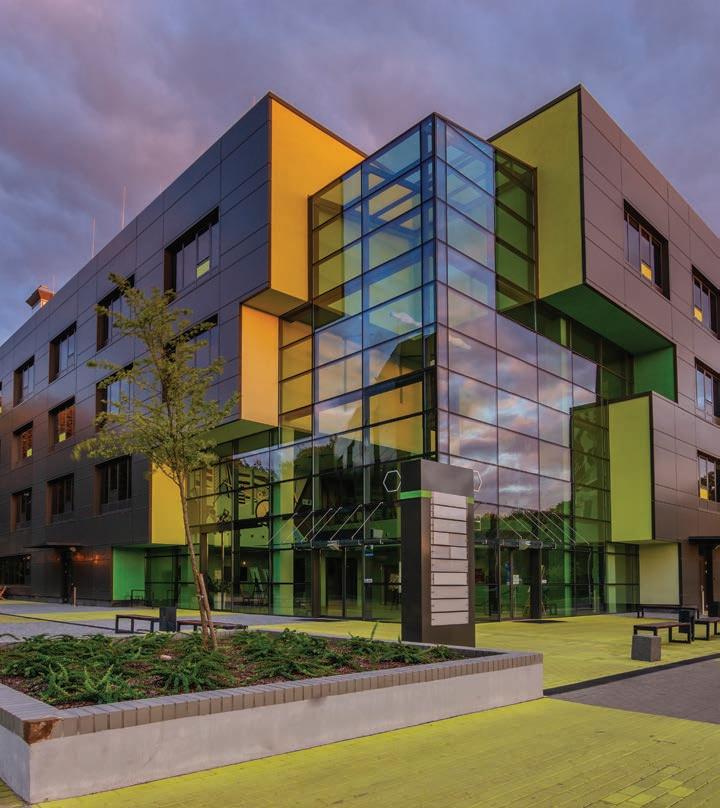
The Master Plan improvements for unstructured sport and recreation at Morrison Reserve are:
• Redevelopment of the school oval with LED lighting to training standard and cricket training nets.
• Developing the school oval by extending and upgrading the sports field with drainage, irrigation and warm season grasses is supported to accommodate future participation growth in soccer cricket and Australian Rules football, primarily as a training venue outside school hours.
• Two cricket training nets for club and community use with a low fence behind the run ups as per the Cricket Victoria guidelines.
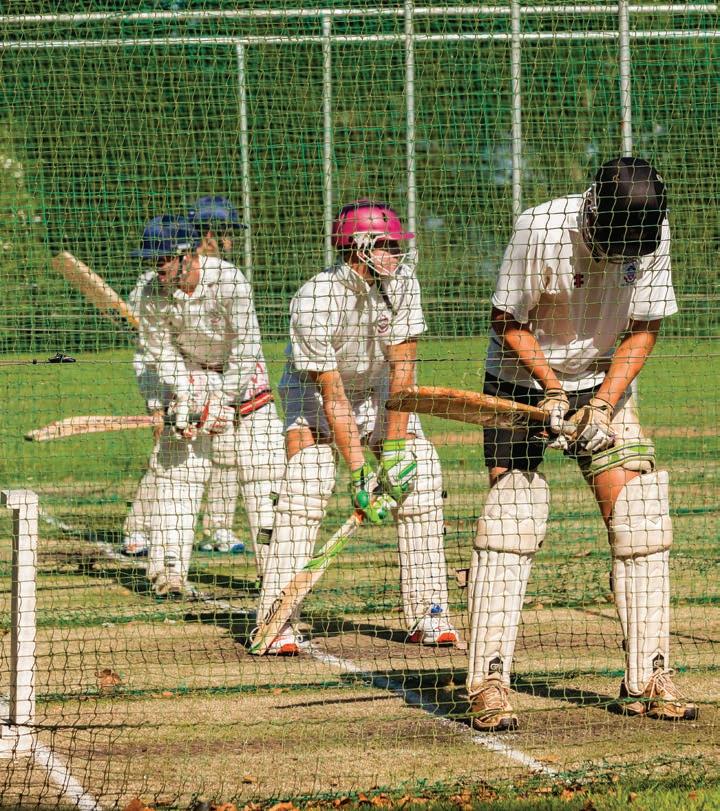
Yarra Hills Secondary College is a feasible location for the development of a multi-court indoor stadium.
Designed as a modern, contemporary multi-use stadium that is welcoming and flexible to accommodate a wide range of uses, it will respond to Universal Design Principles and Female Friendly Design Guidelines. It will include:
• Four multi-use indoor sport courts which meet all indoor sports specifications (netball specifications) for domestic competition.
• Hall space (courts) for teaching and learning including for PE Curriculum recreational use.
• A show court with provision for retractable seating for a capacity of up to 1000 for school and community events.
• Office and reception space for centre management and ancillary amenities, car parking.
• Adequate storage space for teaching and learning, sport and recreation and events.
• Kiosk to service sport competition and community events.
• Change rooms to service both indoor sports stadium and outdoor netball courts.
• A spor ts pavilion to service the school oval.
KEY Lighting Yarra Hills Secondary College
Yarra Ranges Special Developmental School
8
Connect and improve the pathway network / fitness and cross-country track to connect the activity areas of the reserve, including access to water, way finding signage, distance markers and lighting where appropriate.
School Precinct Redevelopment of the school oval with LED lighting to training standard, irrigation, drainage and warm season grass.
9 10 11 12
Two cricket training nets for club and community use with a low fence behind the bowlers run ups as per the Cricket Victoria Guidelines.
Proposed four court indoor sport stadium.
Proposed multi-activity space with free form social seating spaces that connects and supports the play and active recreation spaces with the Yarra Hills Secondary College.
Bike education concept as part of Yarra Ranges Special Developmental School (Separate Project). 23
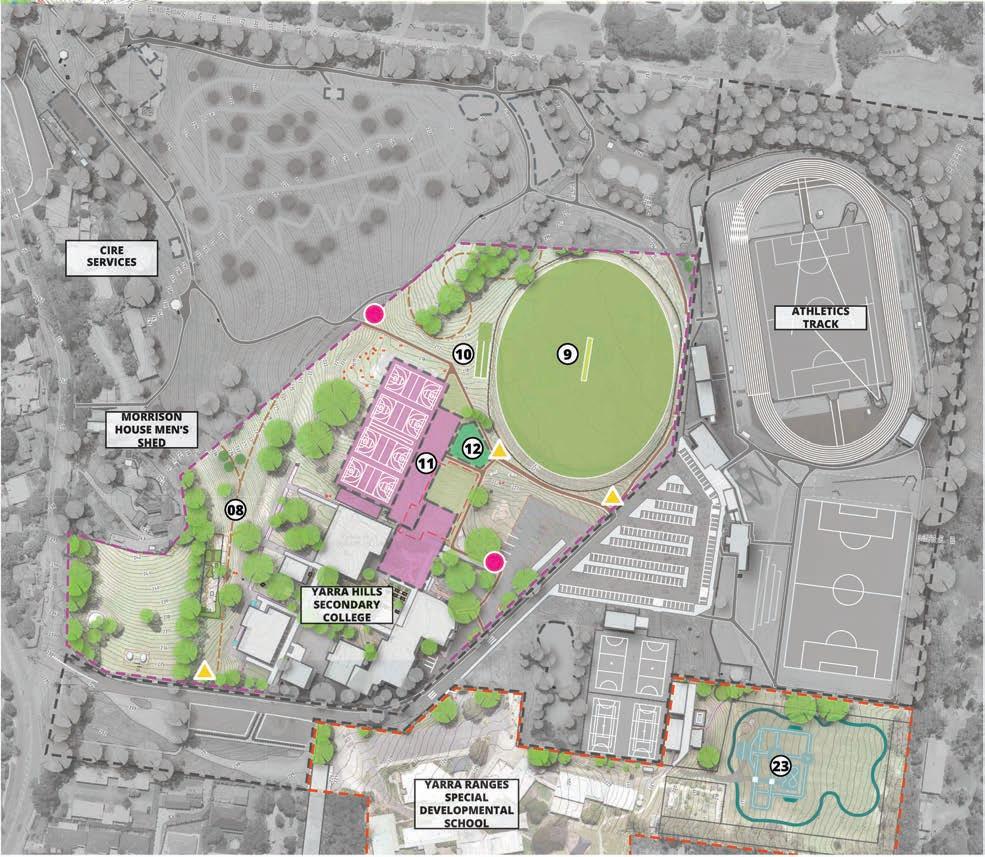
Precinct
1PlaygroundUpgrade playspace to District level.
2ReserveReview provision and location of BBQ near playspace redevelopment.
3a)ReserveDevelop a bike park that incorporates a variety of trails suited for beginner, intermediate and advanced riders.
4 Public Toilet Install public toilets to cater for playspace, bike park and western reserve usage.
25a)Social SpacesInclude spaces where people can sit, relax, socialise and observe activities. Note: This forms part of the $3.4M project
3b)ReserveBike Park - Stage 2: Lighting and associated works.
5CIREInvestigate CIRE infrastructure issues and opportunities and confirm need to extend the community garden area.
6TrafficUndertake car park study and design to determine parking requirement and layout to support current usage, new playspace and bike park.
Incorporate in each project cost
Long
Shorttbc
$200,000Medium $100,000 $100,000 Sub-total $4,841,000 $1,733,000$3,108,000 $0
Sport Precinct
Sport Precinct
13AccessibilityDesign works for pavilion redevelopment, including:
- accessibility to field investigations
- feasibility of accessible toilets & change at track/field level.
14SoccerUpgrade and expansion of the soccer pavilion to include additional set of female friendly toilet/change facilities and spectator/community amenities.
15 & 16SoccerDetailed Design and Construct synthetic soccer pitch with technical support area. Relocate/replace kiosk. Upgrade sports lighting to LED competition level.
17SoccerConstruct terraced spectator seating on western side of the pitch as part of pavilion & sports field redevelopment.
18 Netball/Tennis a) Renewal of surrounding fencing, court surfaces and lighting. Multi-line two courts.
b) Investigate feasibility of pilot study to include court covers (02) with solar power cells.
19 Netball/Tennis Upgrade of clubrooms to accommodate multiple user groups.
26AthleticsTrack resurfacing (at end of life).
20Car ParkSeal car park adjacent to the south of the College, west of the Developmental School.
21Access RoadApply road markings and signage to provide a safer crossing point between car park and school.
22TrafficInvestigate opportunities to improve traffic management of Old Hereford Road entry to the Reserve.
8c)YHSC – Open Space Connect and improve pathway network on education land to connect the activity areas of the reserve.
9a)YHSC - OvalRedevelopment of the school oval, including irrigation, drainage, warm season grass, goal nets and perimeter fencing.
9b)YHSC - OvalRelocate temporary change facilities to support oval usage in the interim until incorporated into the future stadium building.
9c)YHSC - OvalOval lighting - LED to training level
10YHSC - Oval2 bay cricket training nets for school, club and community use
11YHSC
StadiumProposed four court indoor sport stadium.
12YHSC - Open Space Proposed multi-activity space with free form social seating spaces.
23YR Developmental School Bike education concept as part of the Yarra Ranges Special Development School future options.
* Timeframe may vary subject to funding availability:
Shor t (Years 1-5)
Medium (Years 6-10)
Long (Years 11-15)
** Funding contributions are indicative only
- Government Grants to be sought to co-fund projects
- Where applicable, contributions to be sought from groups and organisations that would directly benefit from the improvements
The recommended funding strategy for the implementation of the Master Plan is a partnership approach that leverages external government grant funding off Yarra Ranges Shire Council’s current financial commitment towards the project business together with the Yarra Hills Secondary College entitlement to one court in the future development of the school.
A contribution from key stakeholders and sponsorship could provide opportunities for community contribution to a partnership approach to funding the project.
COMMUNITY STAKEHOLDERS
YARRA RANGES SHIRE COUNCIL FUNDING STRATEGY $41.65M
STATE GOVERNMENT - SPORT AND RECREATION VICTORIA (SRV)
SPONSORS
DEPARTMENT OF EDUCATION AND TRAINING (DET)
AUSTRALIAN GOVERNMENT’S BUILDING BETTER REGIONS FUND
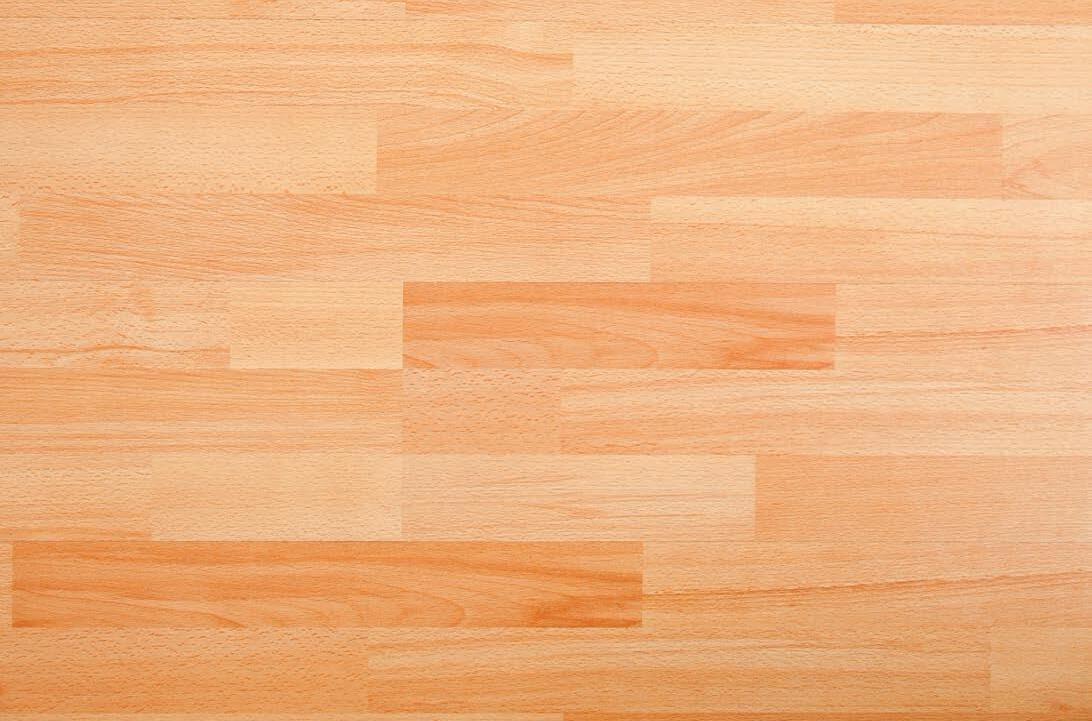
The information contained in this report is provided in good faith. While Otium Planning Group has applied their own experience to the task, they have relied upon information supplied to them by other persons and organisations.

We have not conducted an audit of the information provided by others but have accepted it in good faith. Some of the information may have been provided ‘commercial in confidence’ and as such these venues or sources of information are not specifically identified. Readers should be aware that the preparation of this report may have necessitated projections of the future that are inherently uncertain and that our opinion is based on the underlying representations, assumptions and projections detailed in this report.
There will be differences between projected and actual results because events and circumstances frequently do not occur as expected and those differences may be material. We do not express an opinion as to whether actual results will approximate projected results, nor can we confirm, underwrite or guarantee the achievability of the projections as it is not possible to substantiate assumptions which are based on future events.
Accordingly, neither Otium Planning Group, nor any member or employee of Otium Planning Group, undertakes responsibility arising in any way whatsoever to any persons other than client in respect of this report, for any errors or omissions herein, arising through negligence or otherwise however caused
For more information contact:
Name Lynn O’Donnell Project Manager – Recreation and Open Space Planning
Phone 1300 368 333
Email l.odonnell@yarraranges.vic.gov.au
Write Ms Lynn O’Donnell Open Space Planning – Morrison Reserve Master Plan Design and Place PO Box 105, Lilydale Vic 3140
