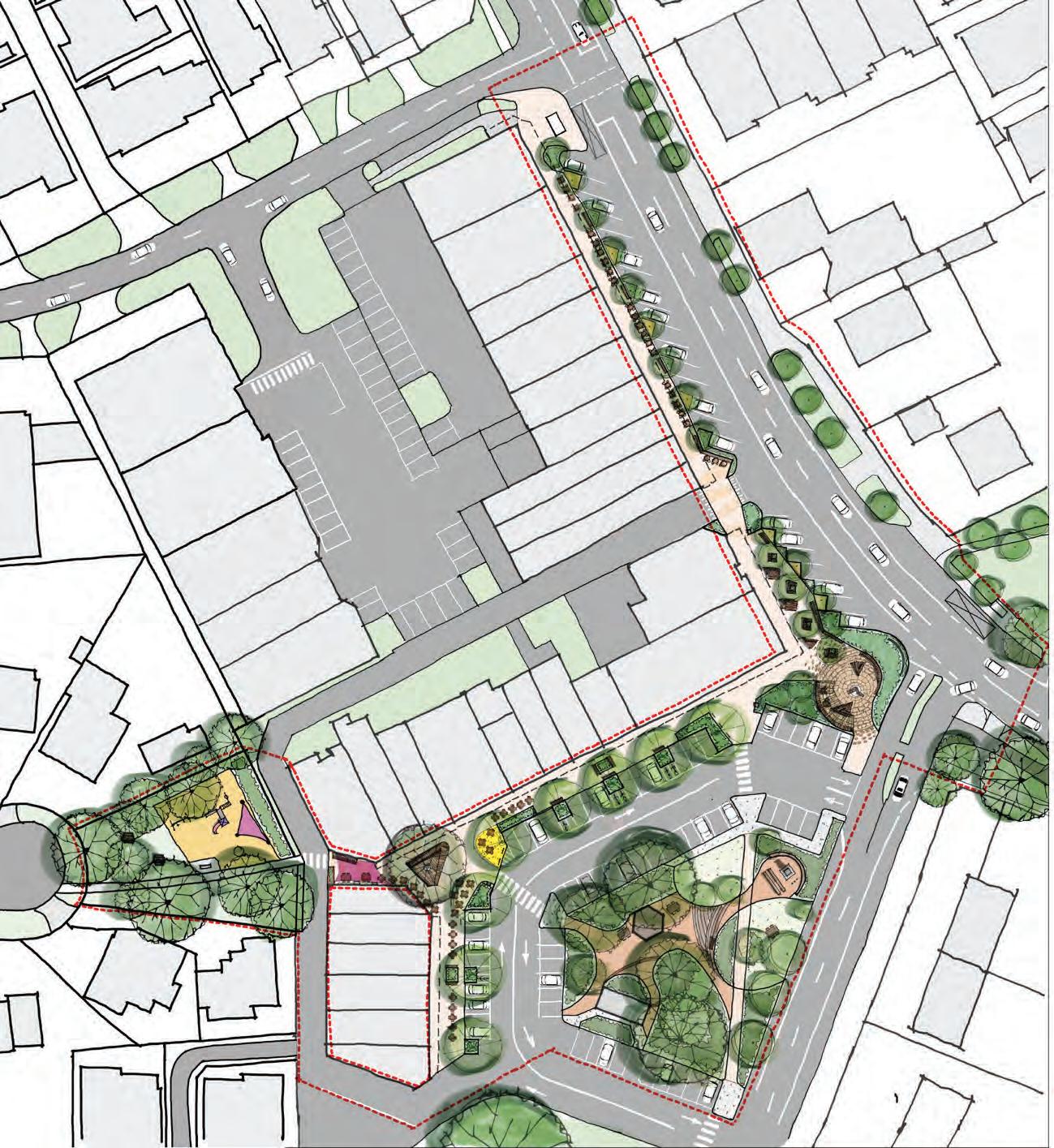
2 minute read
Town Centre Masterplan
TOWN CENTRE:
After reviewing the insights captured from the community consultation, we have developed a draft landscape masterplan for each precinct. Key items for Town Centre Precinct are listed below.
Western interface of Warburton Highway:
Advocate to Department of Transport for a signalised pedestrian crossing to be installed near the bus stop at George Street.
Advocating for reducing speed limit of Warburton Highway to 40~50km/h. Increasing the angle of highway parking to be 45-degree angle car parking would improve safety when reversing, and minimise width of car park zone whilst extending the width of footpath. The footpath which is currently 3.4m wide will be widened to 4.5m wide, offering a 1.1m extension and further promote outdoor dining opportunities on the footpath. Further flaring of the footpath would occur between Marigold Way and Union Road to approximately 8m wide. Tree planting in car park would occur between kerbs and wheel stops and a continuous pavement treatment would be installed over the crossover. Large Wandin North signage or lettering would be installed at the corner of Union Road and Warburton Highway.
Eastern interface of Warburton Highway:
Installation of a minimum 1.5m wide sealed (asphalt) road shoulder, a kerb and a minimum 1.5m wide concrete footpath. Street tree planting to occur between kerb and footpath.
Entry headland:
A shade structure or arbour with vines would be built adjacent to the Ernst Fries sculpture. New shade trees to be planted in the car park, and further outdoor dining areas to be built with feature pavement and a shade sail for enhancing visual link to Greensglades Court Reserve.
PJ Mould Reserve:
Improvement of the park including provision of informal seating area which also acts as a ceremonial gathering space for relocated cenotaph, re-plant shrubs and groundcovers where missing and top up crushed gravels for the pavement areas with new edging.
Greenglades Reserve:
Additional shade structure, picnic tables and seat to be installed in the play area.
GEORGE STREET
1 2
3
4
5
6
7
8 9
10
11
12
13
14
15
LEGEND
Signalised pedestrian crossing Bus shelter
45° angle car parks with wheel stops and tree planting 4.5m wide footpath Approx. 8m wide footpath with tables and seats Continuous pavement finish over crossover “Wandin North” signage wall Shelter/arbour with vines
Cenotaph Shade trees among car parking and seating under Outdoor dining area with feature pavement Outdoor dining area with shade sail Concrete path and street trees Shade sail/picnic table to the playground
Improvement of P.J. Mould Reserve





