

YUANLI JIANG
EDUCATION BACKGROUND
Nanjing Forestry University (2019-2023)
Landscape Gardening
Bachelor of Agriculture in Landscape Gardening
Overall GPA:88.74/100
INTERNSHIP EXPERIENCE & AWARDS
Nanjing JiangSen Architecture & Landscape Planning Design Co., Ltd. July-Aug.2022
Nanjing OuDe Landscape Engineering Design Co., Ltd. July-Aug.2021
Finalist of the 13th Yuanye Awards International Competition Organizing Committee Dec.2022

Excellent Student Secretary Award during 2021-2022 academic year of NJFU Dec.2022
The Third Prize of the 13th Yuanye Awards International Competition Organizing Committee Nov.2022
The First Prize of 2022 Creativity Competition for College Students in China Aug.2022
The Second Prize of the 2nd Ecological and Environmental Protection Competition July.2022
Excellent Student Award & Scholarship during 2020-2021 academic year of NJFU Dec.2021
THEME OF THE PORTFOLIO:TOPOLOGICAL RELATIONSHIP
My portfolio is concerned with topological relationships. In my view, topology is the balance and natural order that is maintained in the dynamic development of space. There are elements within the space that can control or influence this topology and the feeling that the space brings to people changes as a result. In my design, I mainly focus on elements such as materials, site mechanisms, plants, etc. By dismantling, combining and superimposing these elements, I create a topological connection within the space.
"Continuous Green City" Kai Tak Airport Design Re-Transformation
VICTORIAHARBOUR
Location: Hongkong, China Type: Individual work Duration: 2021.12-2022.2 Skills: Gis/Ps/Rhino/AI/ID/Lumion
Aim&Objectives: continuous vegetation/ green rate/TOD system
The site is located in Hong Kong, China, a former airport that is currently not being used in a reasonable way. Hong Kong is a densely populated city where public and green spaces are gradually disappearing, and where residents demand more convenient transportation and public spaces with higher rates of green.
The design makes use of the TOD model of transport mode, with ecological green belts running through different functional areas to create a more convenient link between the city and people's lives. At the same time, the combination of point, line and surface forms of green cover effectively enhances the living environment.



With the Kai Tak Airport as the backbone, the rapid development of the surrounding area has created a city of flyovers. Now that the airport has been grounded, only Pier Park remains. Kai Tak is still waiting for a new lease on life.

Demographic analysis


Dense crowds need more convenient transportation.
Maximize the limited land area to build a more comfortable home.
Provide complete infrastructures such as medical, commercial.

Provide excellent indoor and outdoor sports sites.


Improve the barren environment and plant trees.
Provide resources for young children and the general public.




Vegetation and Road Connection Network
Master Plan
There are five TOD station buildings in the site.The traffic line formed by the five stations surrounds the entire former site of Kai Tak Airport.
Green Space Connection Algorithm
Vertical
Rooftop
Functional Ground
garden terrace wall greenery green belt sponge walls rooftop farm misplaced green falls slope catchment sunbathing area penthouse teahouse children’s playground greenhouse farm greenface theatre parking plaza movable landscape ecological fencing cubic farm
The site has been incorporated into the site in 16 different ways from four perspectives: vertical, roof, functional and ground level, thus increasing the greenery of the site.


Venue Analysis
High greenery residential area City farm
Tod station complex Sports centre Commercial sub-centre Medical centre Waterfront park Commercial centre
Large green roof residence KP106/KP107 Quay Port Park
Creeper
Overpass
Lianqing Cultural Palace
Tod integrated station building Organic Food Market
City Shed Organic Farm Administration Centre Sports Centre
I can get everywhere by public transport, which is much more convenient than before !
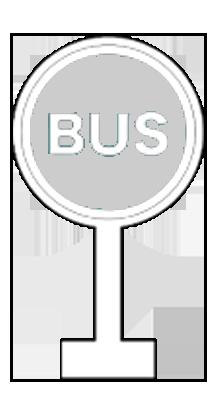

The fruits and vegetables grown in the community are enough to feed our family.
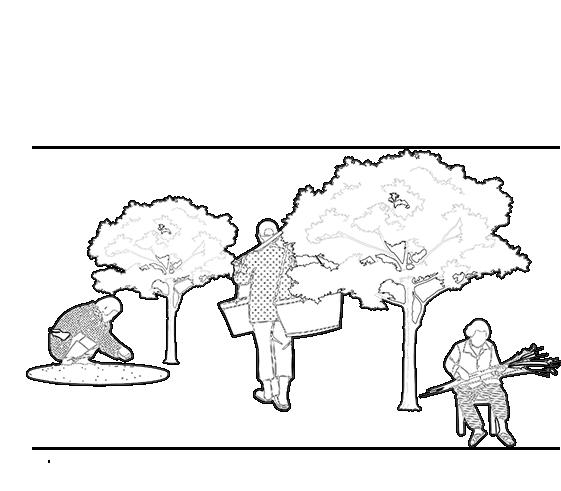
There are lots of events going on at the Station and I can't wait to join them!






 Diverse Transportation Community Farm
Versatile TOD Station
Diverse Transportation Community Farm
Versatile TOD Station
“Dragonflies' Response"
Ecological and industrial landscape design for the river island

Analysis of land types around the island Map of dragonfly distribution in China.


the long molefly the Ribbonfly
Location: NanJing, Jiangsu Province
Type: Academic/ Individual project Duration: 2022.4-2022.7
Skills: Gis/PS/Rhino/AI/ID




Aim&Objective: Ecological Restoration/ Water Purification
Jiangxinzhou, located in the Nanjing section of the Yangtze River, is facing serious water pollution challenges due to the irrational use of pesticides and fertilisers on farmland on both banks and the unreasonable discharge of factory wastewater.
Mountain Dragonfly
The three most common species of dragonflies in China are mainly found in the provinces around the Yellow River and Yangtze River systems. Of these, the Yangtze River basin has five areas where the yucca dragonfly is mainly found, where the water system is dense and of good quality.
Number of Species of Pests
mg/L
Number of Species of Dragonflies
An increase in Phosphorus, Ammonia and Nitrogen elements in the water column that affect the survival of dragonflies.
Total pesticide usage Total Phosphorus amount Total Ammonia and Nitrogen
habitats
11+moults nearly a year in the water
Dragonfly larvae Adult dragonfly

Why can't I see the dragonflies I used to see everywhere now? Worm eggs
Dragonfly larvae eat plankton and other pest insect eggs in the water
PHASE1 FARMLAND PHASE2 FACTORY PHASE3 RESIDENTIAL AREA

Docklands
Non-urban building land
Residential land Park green space Industrial land

Commercial land Transportation land Electricity supply land Stormwater facility land
The government's plans for the river island, the central part of the site has been developed mainly for residential, commercial and educational uses, while the fringe areas of the island are currently unused. Therefore, the undeveloped area at the entrance to the Yangtze River Tunnel was chosen for the design and planning.


STRATEGY
SITE
pesticides
ecological problems fertilizer factory rubbish felling trees



water pollution soil pollution declining diversity of species transmission of diseases social problems
High levels of water eutrophication, especially Phosphorus and Nitrogen.
Using fish pond to reduce the use of pesticides and fertilizers, create a fruit-based fish pond industry.



Productive landscape
Highly polluted water quality
High levels of heavy metals in the water
Introducing native wetland plants and using the original topography of the site to create a threetier water purification system to purify water.







Fertilizer

Wetland vegetation
Purified water

Instability of water PH, Permanganate Index and Oxygen content
The introduction of the dragonfly as a water quality testing species visually demonstrates the effectiveness of water purification.
Iris Reed Tertiary water purification

Research based on the dragonflies


A.habitat B.vegetation C.water quality D.response


Life cycle of the dragonfly
Water quality
Number of the dragonflies
The site is wasted and unused
AFTER BEFORE Clean water and good ecological conditions. Insert industry and increase interaction
PATTERN LANGUAGE
The site is planned into four main zones: ecological restoration zone, ecological buffer zone, ecological interaction zone and treatment effect experience zone. The fish ponds and mulberry planting areas within the site are retained while continuing the industry, and bird watching houses, dragonfly stands and other artefacts are added to increase interactivity.








Today I dug out a lot of fertilizer from the pool.
I realise that the ecology of the area is getting better and better, birds and insects that I haven't seen before are appearing.


The water is so clear, I can see many dragonfly larvae !

Huaguang technology center
Sulfur dioxide

"Textures' Duplication"
Transformation of old factories based on site texture
Cargo ship maintenance center petroleum hydrocarbon,phospho rus,chromium,nickel,chloride,ca dmium,nitrogen,mercury,zinc
Aguatic products market
Chlorine
Wuxi fanggong sutomobile repair ltd. Formaldehyde,benzene and coal tar pitch
Wuxi chemical equipment ltd.. Cadmium,chromium,zinc,benzene,aldehyde
Wuxi software park
Cadmium,chromium,zinc,sulfur dioxide,mercury,carbon monoxide,dust
Wuxi storage and transportation ltd. petroleum hydrocarbon
Location: WuXi, JiangSu province
Duration: 2022.6-2022.9
Type: Yuanli Jiang, Yixuan Zhou, Siruo Qu Skills: Gis/Rhino/PS/AI/ID/Lumion
Aims/Objectives: Site commemoration, Eco-restoration/Park design
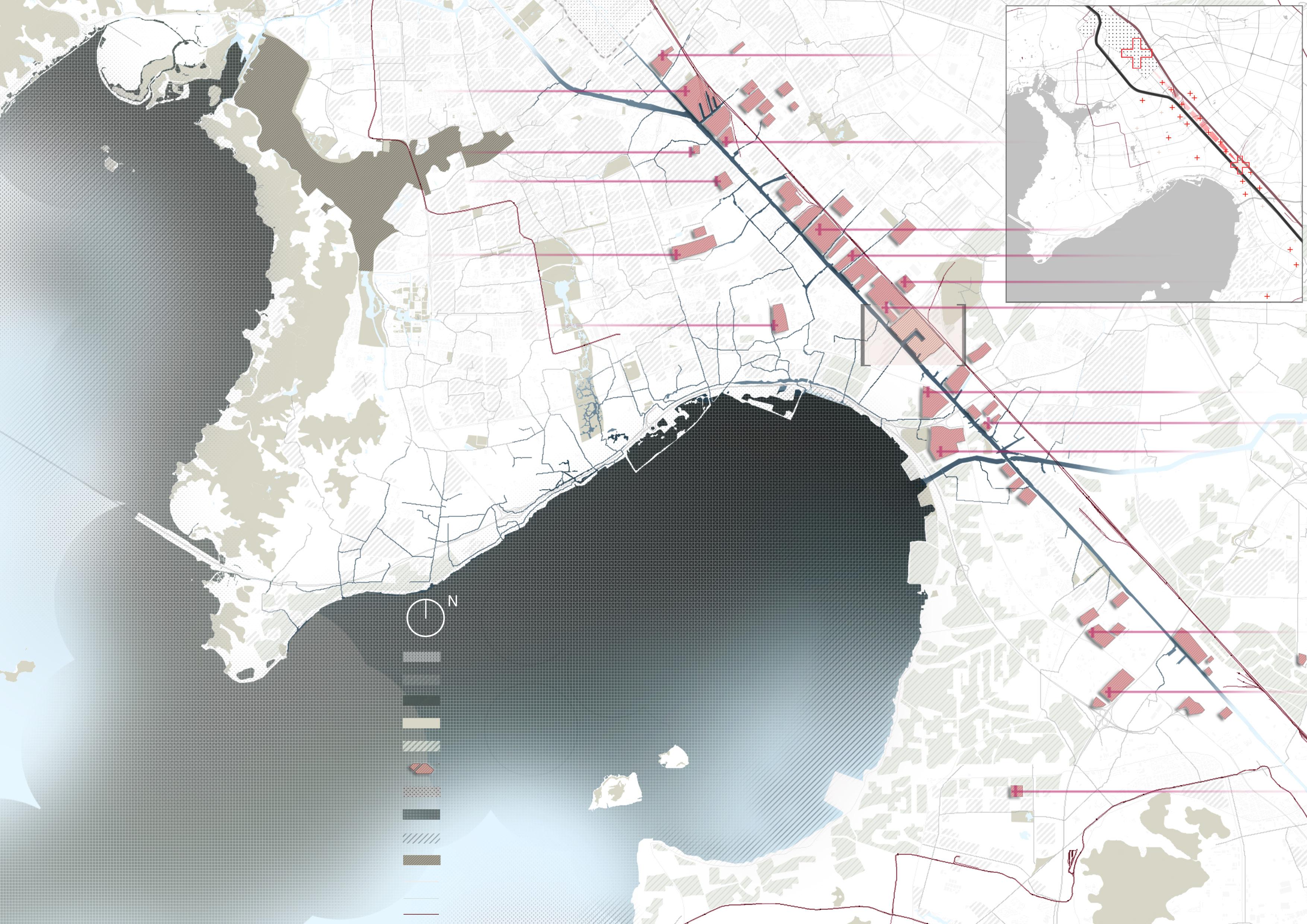
The Wuxi Logistics Port is located in the downstream of the Beijing-Hangzhou Canal and the site is surrounded by a large amount of industrial heritage and agricultural land. At the same time, the site is located in an area where there are serious problems with metal contamination in the soil.
This design extracts the farmland, cultural and industrial texture of the site, combining and superimposing these elements to protect the potential industrial and agricultural features of the site, stringing them together to form hints in the site, while planting aspen trees and installing water purification ponds for ecological restoration to improve the soil contamination.

Real estate community
Wuxi Alps Electronics ltd. Cadmium,chromium,zinc,lead and lead vapor
Electroplating plant
Cadmium,chromium,zinc,ammonia
Wuxi Little Swan ltd. Cadmium,chromium,zinc
Paper mill
Chlorine
SITE
Wuxi shuangjie machinery manufacturing ltd.
Sulfur dioxide,dust,,zinc,chromium,cadmium
Hudong industry park
Dust,zinc,chromium,cadmium
Wuxi zhongguancun science and technology innovation park
Dust,zinc,chromium,cadmium
Suzhou yongxiang steel ltd. Sulfur dioxide,dust
Suzhou jinhe plastic ltd. Sulfur dioxide,dust
Italian industial park
Sulfur dioxide,dust,,zinc,chromium,cadmium
Analysis of greenfield & farmland Analysis of cultural relics
Huangbudun Canal park Jiangjin park Sports park Taosha lane
Daffodils Central Park
BC495-610
Fuchai, king of wu dug the ancient waterways. Then, emperor Sui Dynasty dredged and widened the waterway.
1300-1400









The Grand Cannal promotes the prosperity of Wuxi Rice economy. Rice is planted in the farmland along the river
Analysis of industrial plant
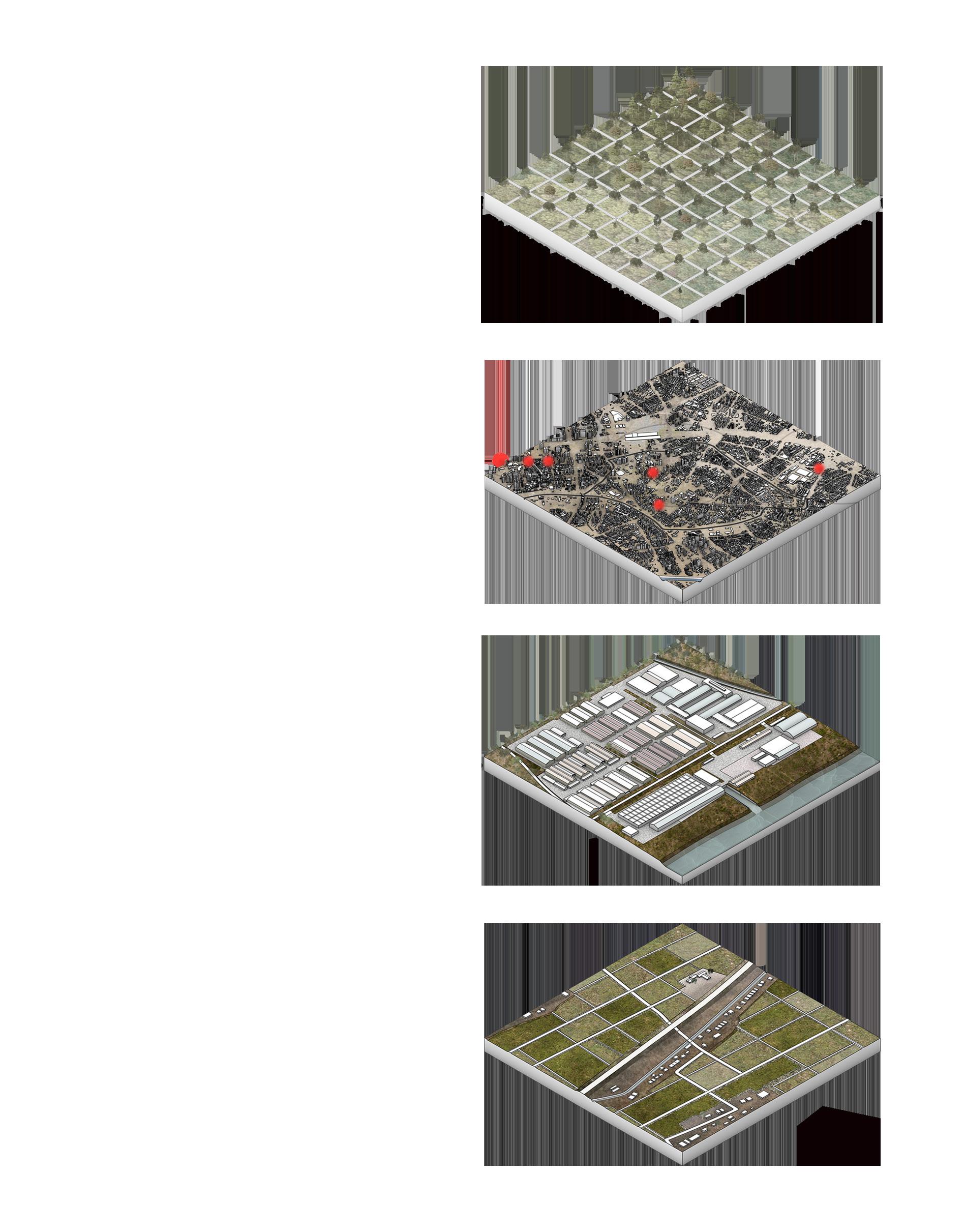

Agricultural Texture
1978
The economic growth comes a variety of pollution. Waste gas from factories causes air pollution, sewage from streams causes water pollution, and industrial wastes continue to pollute the soil.
1600-1900
The navigation function of the Grand Canal directly contributed to the prosperity and development of Wuxi's industries, such as rice markets and handmade products such as kilns

2000
A series of ecological policies and measures have been implemented.
In the early days of primitive agricultural society, this was a large area of wasteland farmland that was cleared for basic agricultural activities.
After the reform and opening up, industry began to develop rapidly, and a lot of farmland was used to build factories.
With the development of industry, the rapid expansion of the city gradually developed towards Taihu Lake. Industrial and domestic sewage was discharged into Taihu Lake, leading to the gradual deterioration of the ecology of Taihu Lake.


Ecological Texture Cultural Texture Industrial Texture
STRATEGIES APPLIED TO SITE DESIGN






ANALYSIS STRATEGIES CONCEPT
Extend the cultural charm of the upstream and downstream reaches of the ancient canal.
SITE
From farmland to industrial intensive areas, combining local history, culture, farmland and industrial structures, effective ecological and memorable measures are taken to develop the site.
MORPHOLOGY CHANCE
The site is surrounded by farmland, green space, industrial and cultural sites. But as the factories moved out, the farmland was abandoned, the attraction of the site diminished, the value was obscured, and the various textures within the site were isolated and could not be integrated.


Industrial pattern




Cultural pattern

Ecological pattern Agricultural pattern







water storage
assessing & screening
planting water network damage

10% 20% 5%
A.Polar cultivation B.Ecological water purification shapes of farmland





15% 15% 60% 60% 30% 80%
extension enclosing Rebuilt industrial plant A.Bridge connection B.Protection&Restoration of cultural sites

retention & replacing bridge contact bridge repair develop

function & implanted
Nearby farmland Railway Hoist crane Workshop Transport by water factory greenfield

Process of farmland change simplify distinguish
cultural part agricultural part residential area canal railway

farmland ecological part industrial part
In the spatial investigation and time tracing of the site, I reorganized the texture of the four elements of culture, farmland, industry and ecology, integrated the urban memory, awakened people's sense of memory and identity of the city, and created a waterfront industrial zone with unified production value, ecological value and living value.











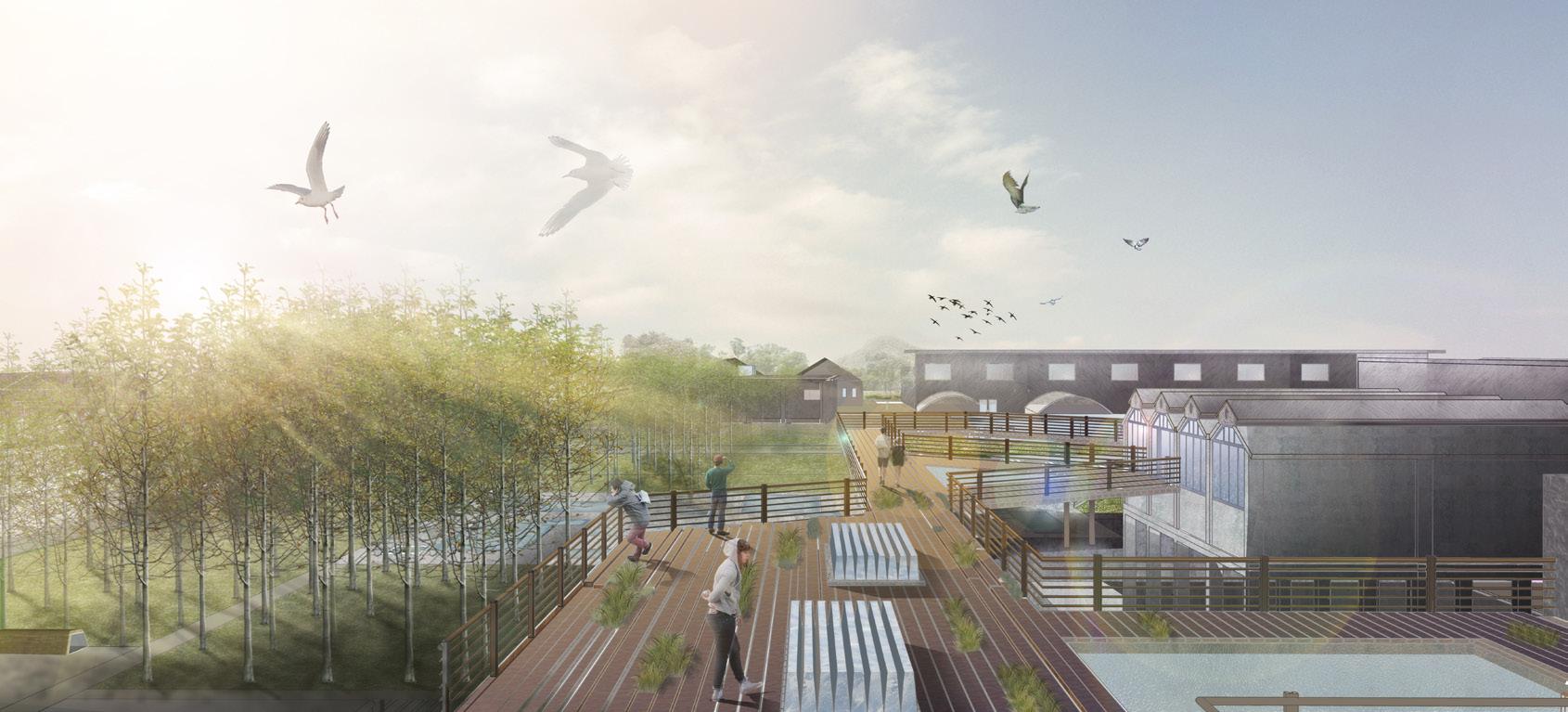






















"TIMBER SKYLINE"
The Modular Timber-frame Residential Building.

Location: Chicago, United States
Type: Individual project Duration: 2022.10-2022.11






Skills: Gis/PS/AI/ID/D5/Keyshot

Aim&Objective: Timber Frame Construction ,Modular,the Future of Housing




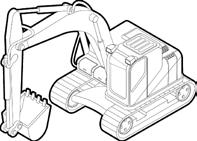

The site is located on the banks of the river in Chicago and has a good infrastructure around it, with plenty of room for development and is well suited for residential property. Modular construction allows for efficient and environmentally friendly construction of houses.

The design of the modular building seeks variation in form and house type within a uniform form . At the same time, according to my research, wood construction has many advantages and will become the dominant material in the future housing market. Wooden construction is carbon-solid which could help combat some climate events such as global warming








TYPICAL PLANS
Typical plan - low rise
Each floor has private and public areas where people of different professions live together. The public activity areas start from the lifts where there are cinema spaces, relaxation bars, 24-hour vending machines, etc., allowing people to live in more open spaces, reducing the distance between neighbours and bringing residents closer to each other. However, the interior of each unit is a private area, free from interference with each other.

Typical plan - mid rise

Typical plan - high rise

There are communal spaces on each floor for residents to move around and the lift has a wide view out to the river outside. Residents socialise in the public spaces to strengthen relationships and eliminate feelings of isolation.
 E-gamer Blogger Photographer Programmer Artist Chemist
People of different professions living together
E-gamer Blogger Photographer Programmer Artist Chemist
People of different professions living together
 The form was inspired by the LuBan lock.
The form was inspired by the LuBan lock.









