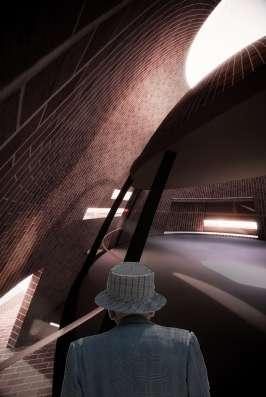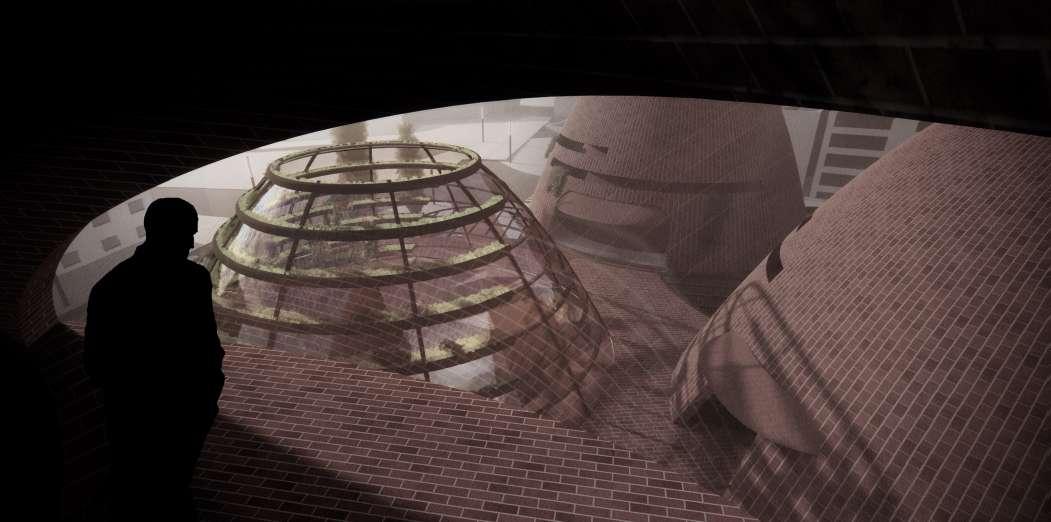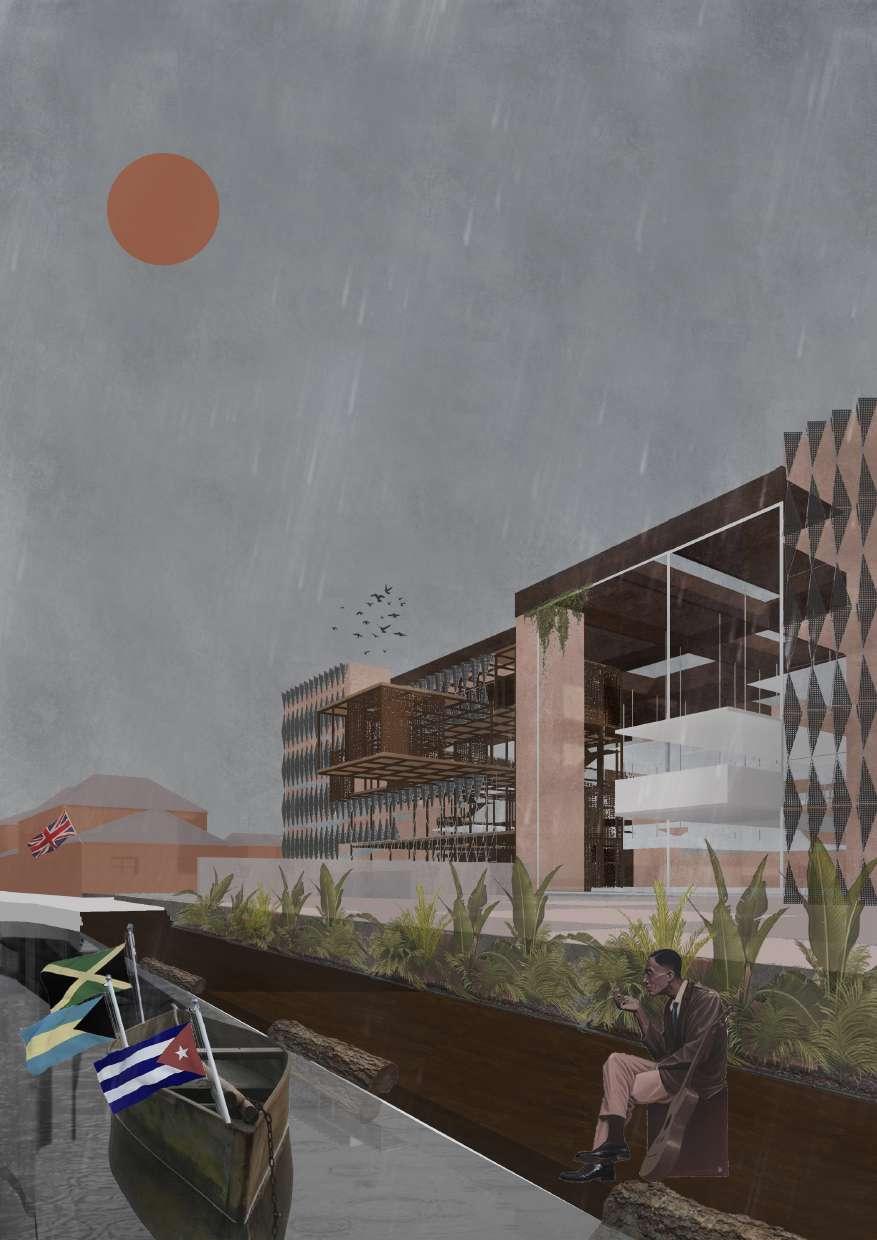
5 minute read
WOVEN MUSEUM
Migration Exhibition Center For Caribbean People In British
Rebirth the weaving art. Translate pattern with different dencity into exhibition space
Advertisement
Location: Chochester, British Student as year4
Instructor: Chen Dong, Richard Hay Individual Work
History is both definite and determined
The project hopes to establish a cultural exhibition center that inherits and weaves history and has organic life. Focus on weaving this cultural object, try to find the culture and history contained in it, and record and sublimate it in the form of architecture.
The best cloth in England in the 17th century came from an ancient city - Colchester. The city, established under the conquest of the Romans in 301 BC, began its 300 year history of textile industry. This is also the site of this design. Adjacent to London, it has a unique flavor of modern development and secluded from the world. Facing the sea in the East, this important feature determines that it has become the first choice for Caribbean immigrants. At the end of World War II, Britain was extremely short of labor. At this time, the people of the Caribbean islands colonized by Britain used ferries to settle in Britain. In strange countries, they gradually formed their own culture and brought their brilliant weaving art. Two longstanding skills collide and regenerate here just like their culture. This may be used as a symbol of national collision to record this history.
Made in Suzhou, China, 2021 Year4, Semester1
CASTLE BRICK WALLS & WEAVING
The design starts from the traditional object, woven fabric, to extract different density woven shapes. They are transformed into building blocks through 3D expansion. And endow them with design strategies and materials to match the functions. The high-density weaving is defined as the wooden frame used as the traffic core tube. The low-density woven floor is used as the interlaced strip floor for exhibition space. Finally, they are combined into a space in the brick wall, which represents the English castle, to form the main body of the building.
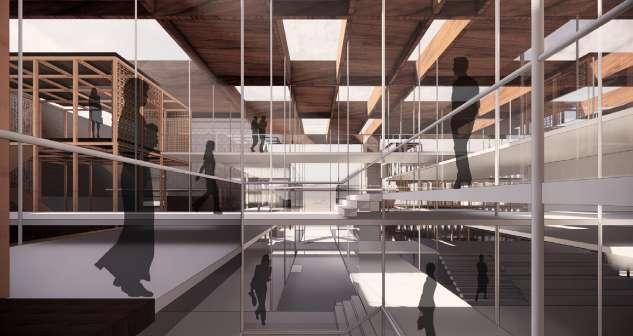
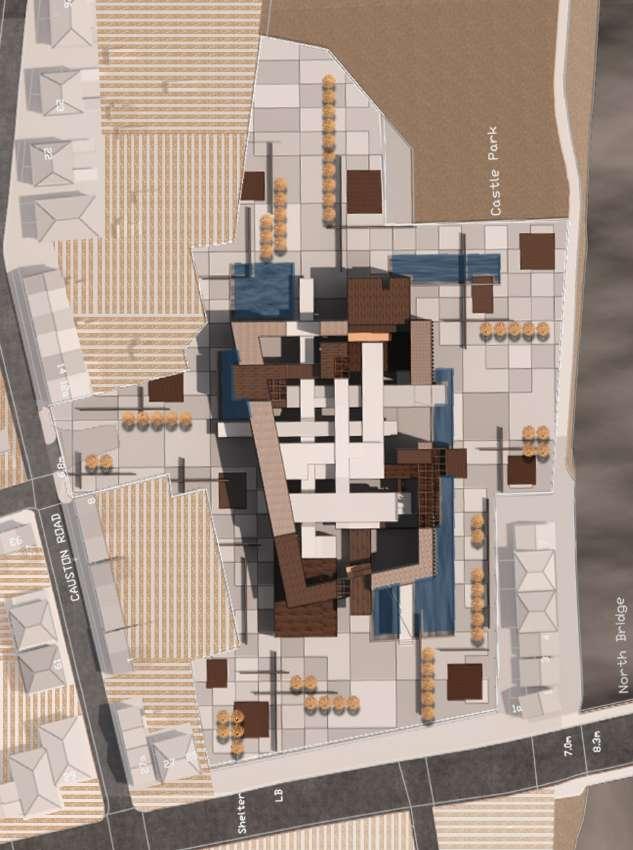
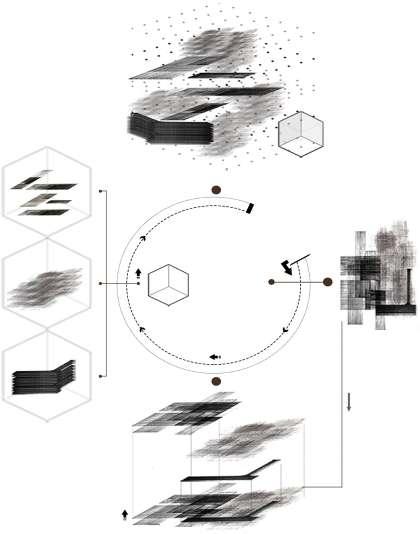

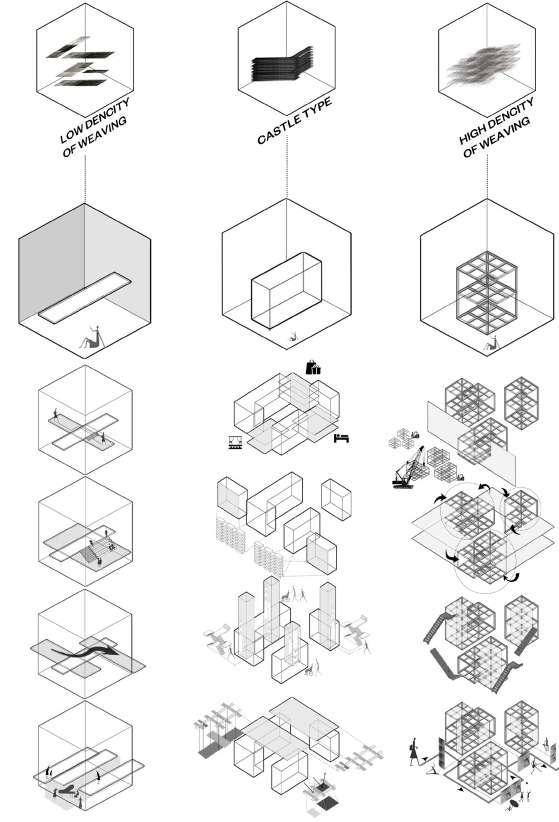
At this time, the annual windrush day is being held to commemorate the great contributions made by Caribbean immigrants to the British society. In the sectional axonometric drawing of the building, we can see the staggered layers inside, which are integrated with the wood structure and brick wall. The connection between floor and roof becomes the display space for many woven works of art. Due to different floor heights and scales, different people and types of activities can occur.

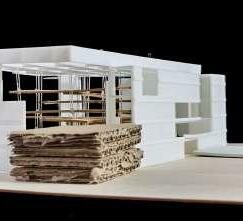
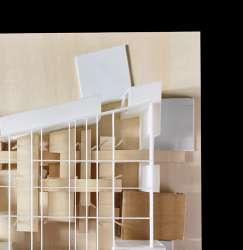
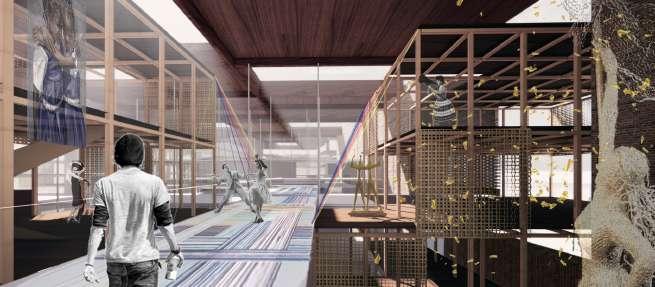

Structure System
Line Structure & Bearing Wall
The explosion diagram shows the style of four single components: wood structure, staggered slab, brick wall and roof. Different flat main staggered floors form a linear and interrelated streamline. IThanks to the floor hanging on the roof through steel cables, the space between the interior of the building and the roof has become a good public space. The clues are intertwined to form a weaving style similar to the traditional weaving machine. Functions are reasonably distributed in the building. In the middle is the core exhibition space. The theater and living space are located on both sides of the building, and some auxiliary spaces and traffic cores are located in the wooden frame and wall of the building. Similar to cafes, restaurants and forum spaces are interspersed in the exhibition space to assist and increase passenger flow.
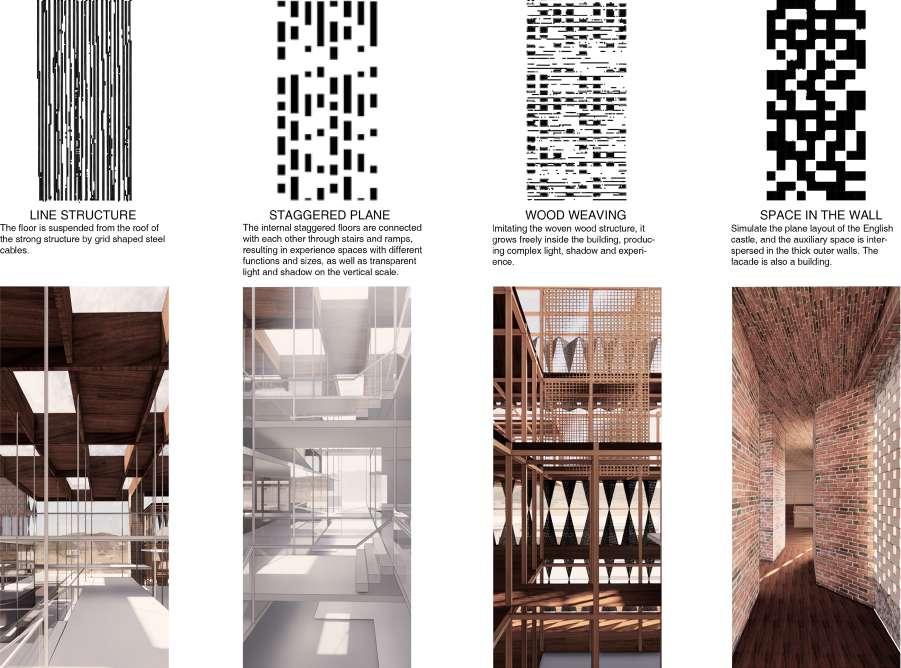
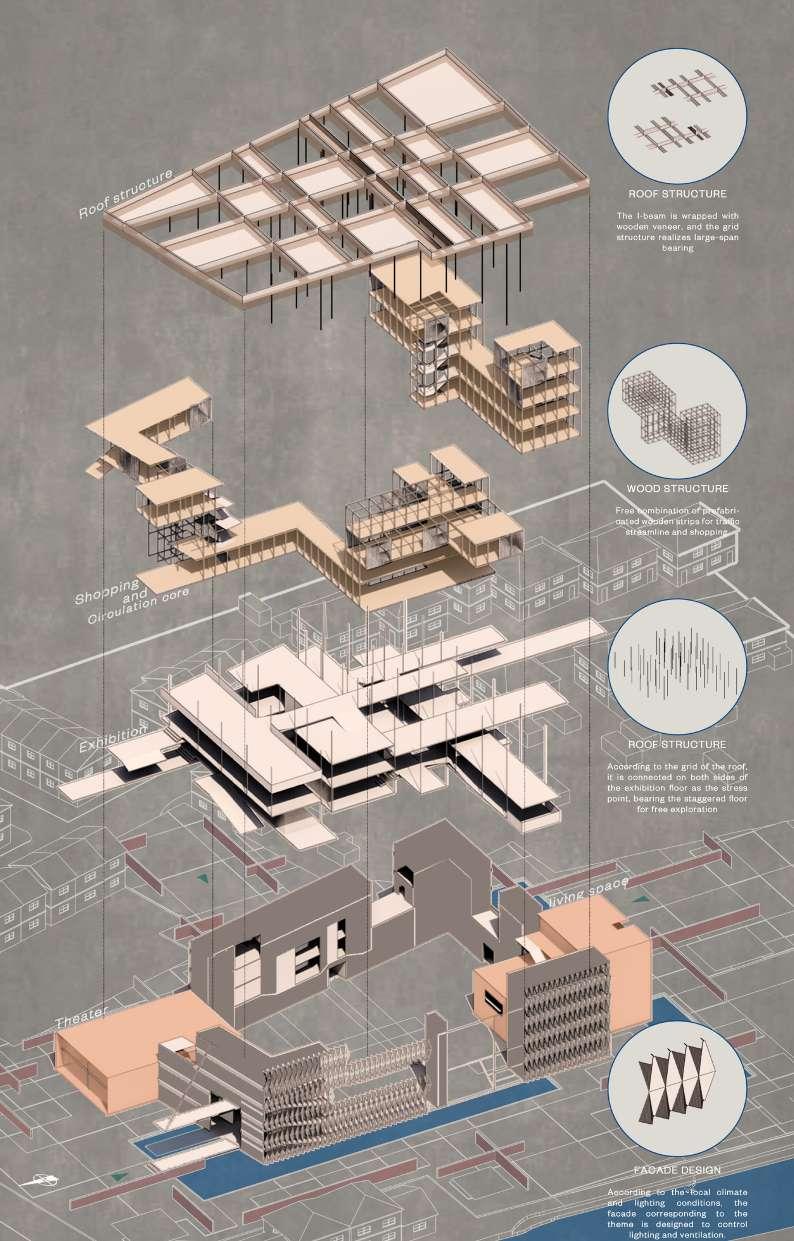
FUNCTION WITH PLAN & SUSTAINABLE FACADE


Space Between The Wall And The Elevation
Through the special structure, the indoor can feel the feeling of roof and suspension, and cooperate with the exhibits and the cloth exhibition that can be hung on the roof. The staggered plane makes the whole browsing process full of experience. And thanks to the design of disabled stairs, every plane can be reached through ramps. The wooden frame inside the building retains the original feeling of the Caribbean, only the facade is, and the whole building has a little less sense of massiness. And more natural. The collision between the wooden structure of the facade and the brick wall represents the tone of the whole building. The huge theater opened windows to attract everyone who came here.
The thick brick wall not only carries the weight of the floor, but also has its own functions. The space inside the wall is mostly used for storage, office, toilet and other auxiliary functions. At the same time, due to the good thermal insulation effect of the thick wall, it is also used as a residential space to provide temporary residence for researchers. There are also parts of the exhibition streamline that have better contact with the outside world through the interior of the brick wall. Therefore, a facade device is designed to control the ventilation and lighting to obtain better green building performance.

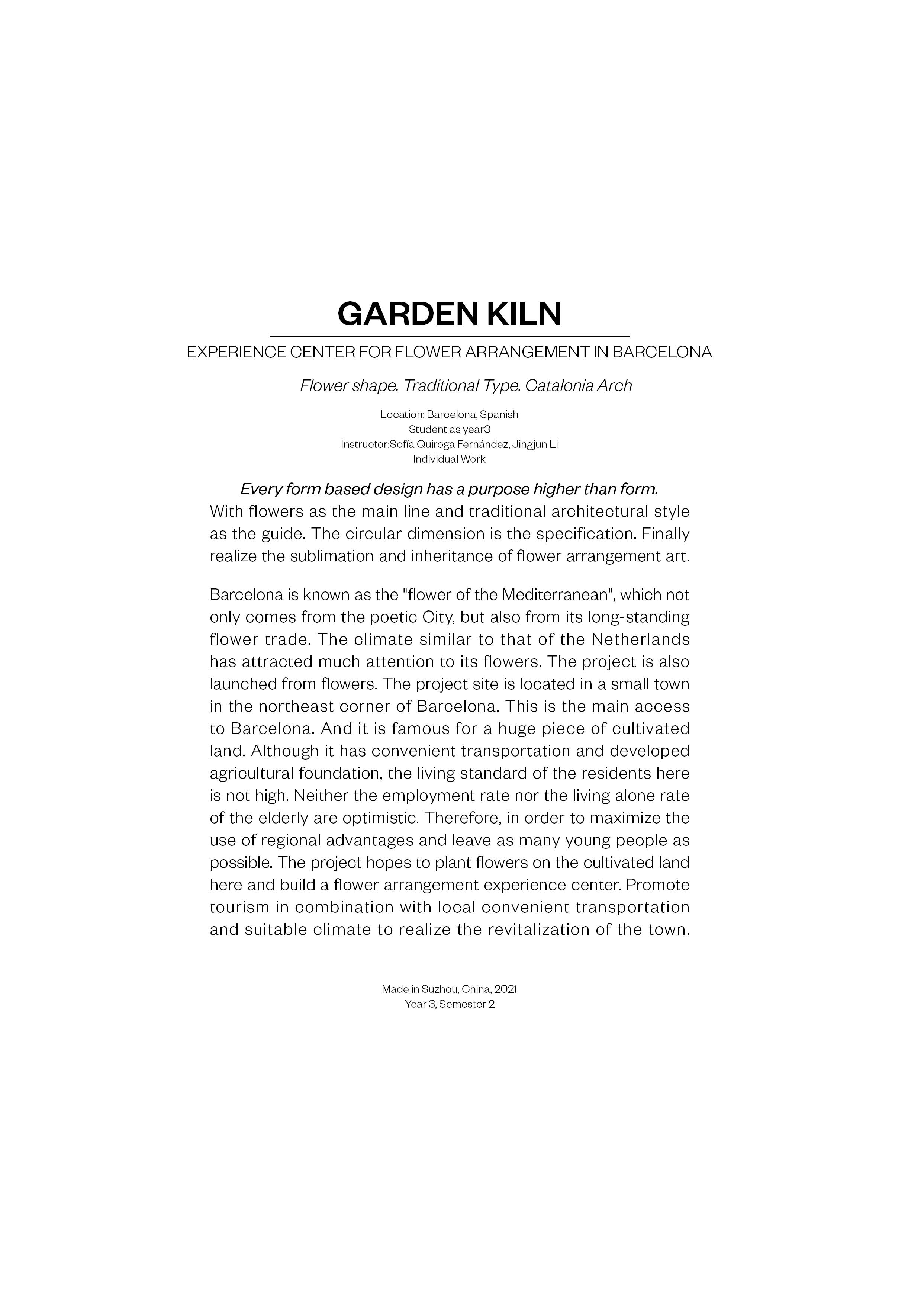
REBUILD THE FLOWER SEA Site Analysis, Human Scale & Design Strategy

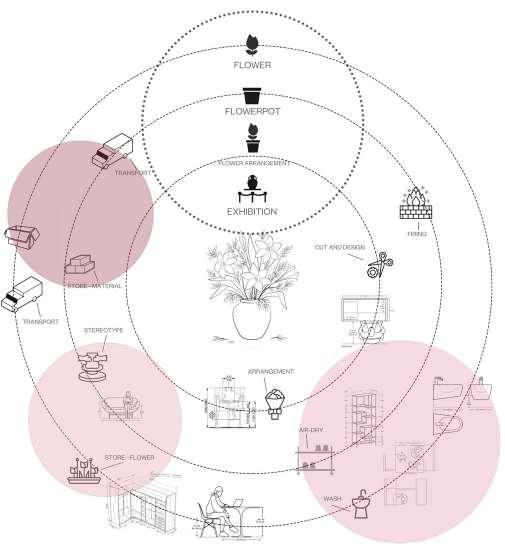
The project site is located in a small town in the northeast corner of Barcelona. This is the main access to Barcelona. And it is famous for a huge piece of cultivated land. Although it has convenient transportation and developed agricultural foundation, the living standard of the residents here is not high. Neither the employment rate nor the living alone rate of the elderly are optimistic. Therefore, in order to maximize the use of regional advantages and leave as many young people as possible. The project hopes to plant flowers on the cultivated land here and build a flower arrangement experience center. Promote tourism in combination with local convenient transportation and suitable climate to realize the revitalization of the town.

a Storeroom--Flower b Cleaning and Cutting c Assemble d Storeroom--Adobe e Office f Lecture Hall g Small Theater h Shopping i Incoming Port j Sinking Square k Reception a Shaping b Firing c Storeroom--Finished Product d Toilet e Viewing Platform f Lecture Hall g Planting Area h Resting Area
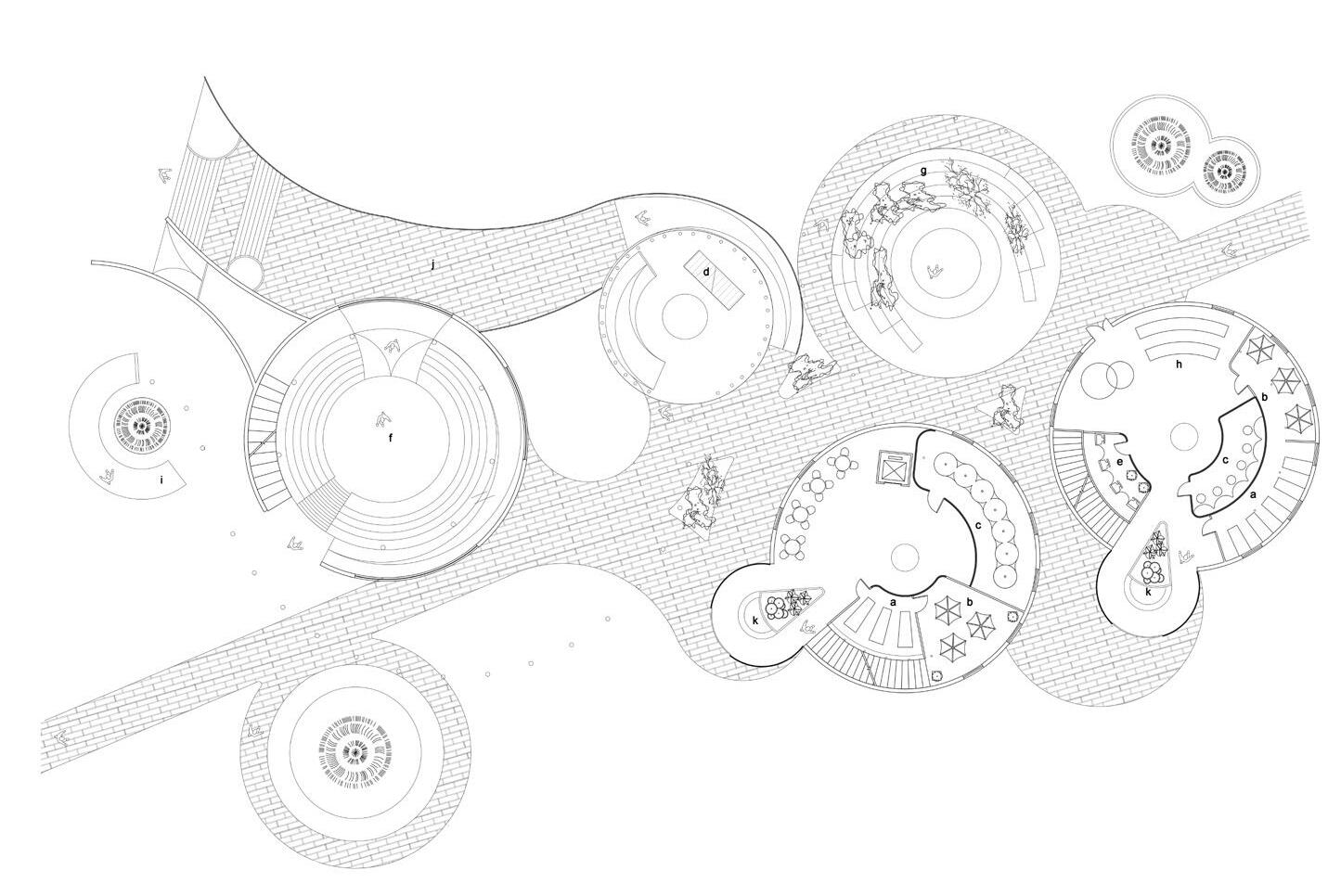
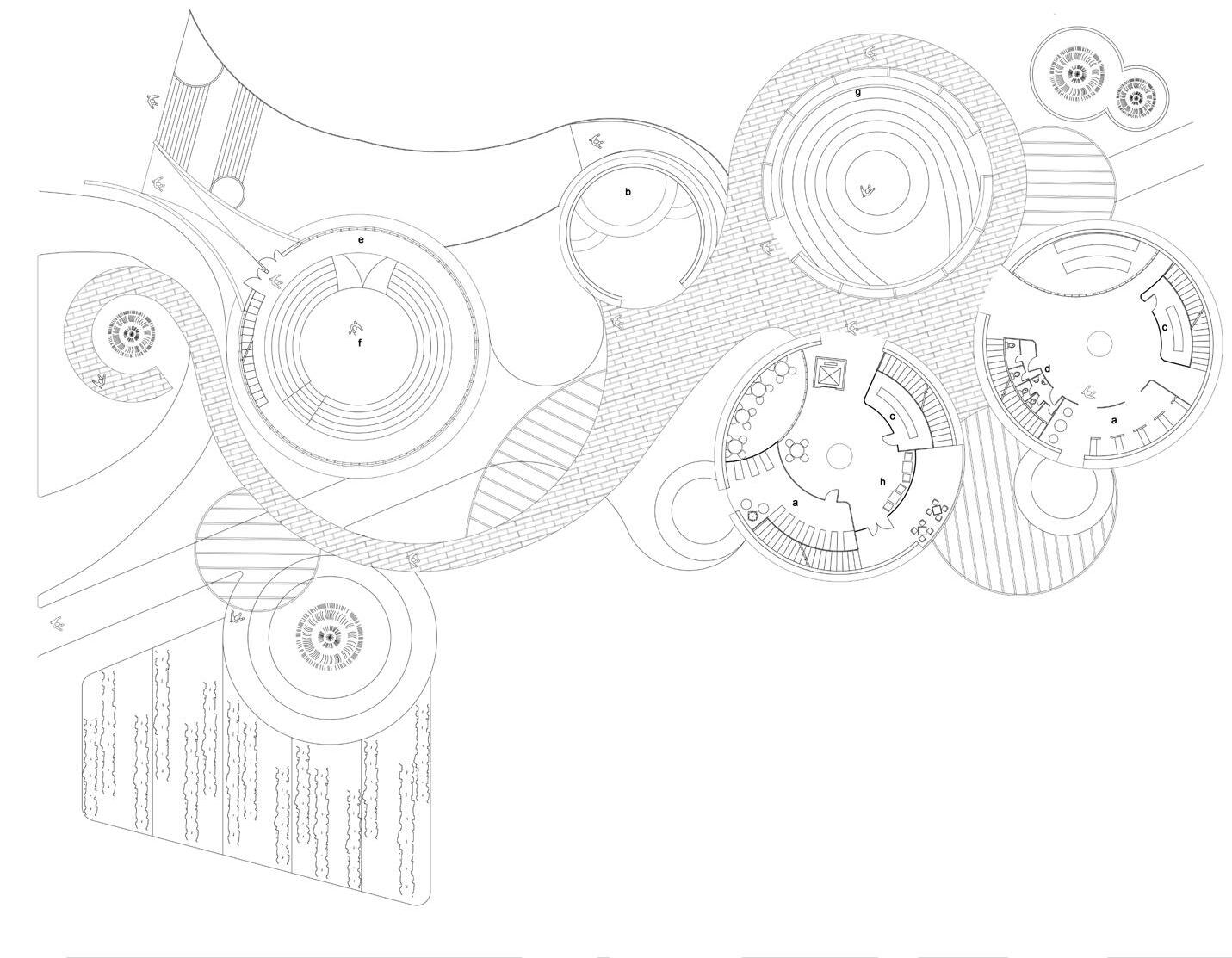

Experience Architecture
Function And Circulation
The design streamline considers visitors, office workers and transportation channels, which are connected by different entrances and exits and roads respectively. At the same time, the exterior of the main building is designed as an open space for a variety of activities as the public space of the town. For the streamline of main users, the flower arrangement step is used as the connection point and connected through the two-layer platform. At the same time, some auxiliary function spaces, such as storage and office areas, are placed on the first floor and underground of the building. The main body of the building is set along a main flow line directly to the flower sea, and connected by blocks.
Traditional Reproduction
The function in the left building matches the four steps of flower arrangement. When it reaches the top, it becomes an exhibition space, which also means the completion of flower arrangement art. Next to the planting area and incineration area, flowers and fired flower pots are provided respectively. The public meeting space on the right sinks into the ground to enrich the streamline and get a more immersive experience. The building blocks derived from the traditional architectural style are constructed in the form of concrete and brick laying, with both thermal insulation and stability.
The explosion diagram of the building shows that due to the unique architectural form. The higher the floor, the smaller the area. This corresponds to the function of the building. Referring to the whole process of flower arrangement and pot making, the user density corresponding to different functional spaces is different. Therefore, they will be placed in order according to the floor, and the reduction of area will not affect the use of functions.
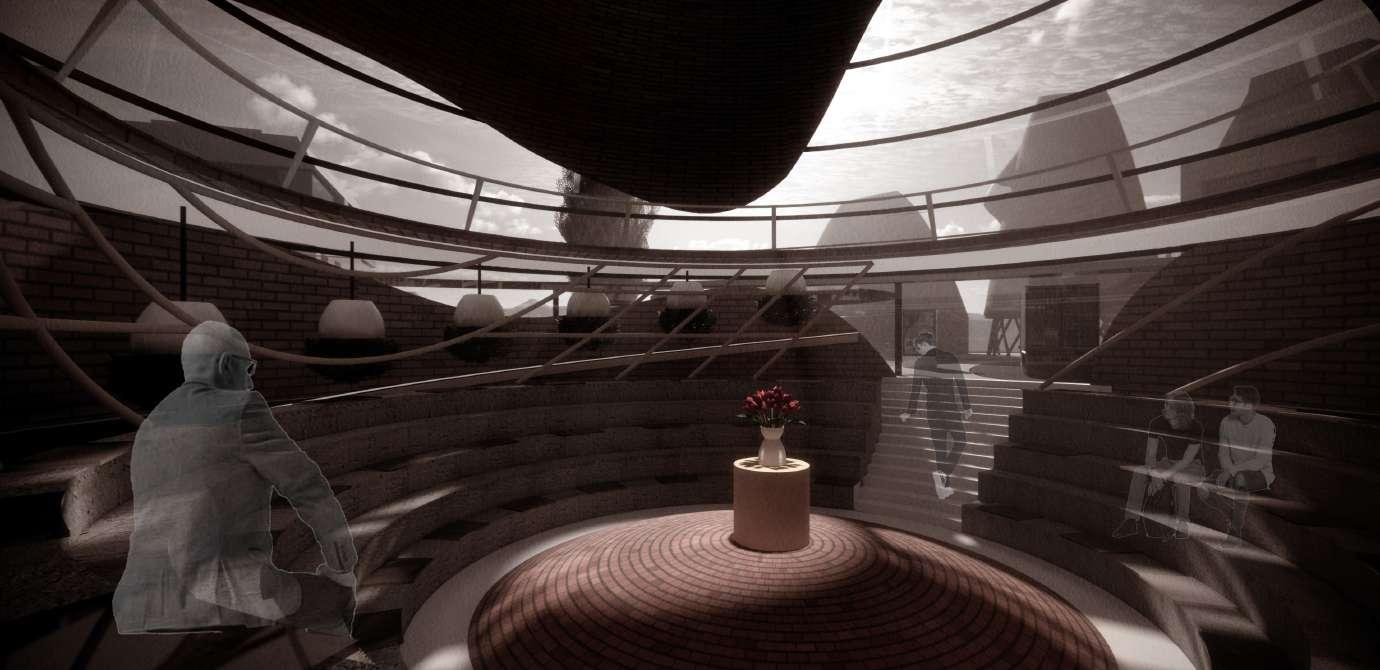
As the floor rises. The field of vision is becoming wider and wider, and the degree of completion of artistic works is becoming higher and higher. Until the peak is reached, get the most sufficient light and field of vision. The top floor will be used as an exhibition area for display and learning. Make the original monotonous flowers regain life and sublimate.
