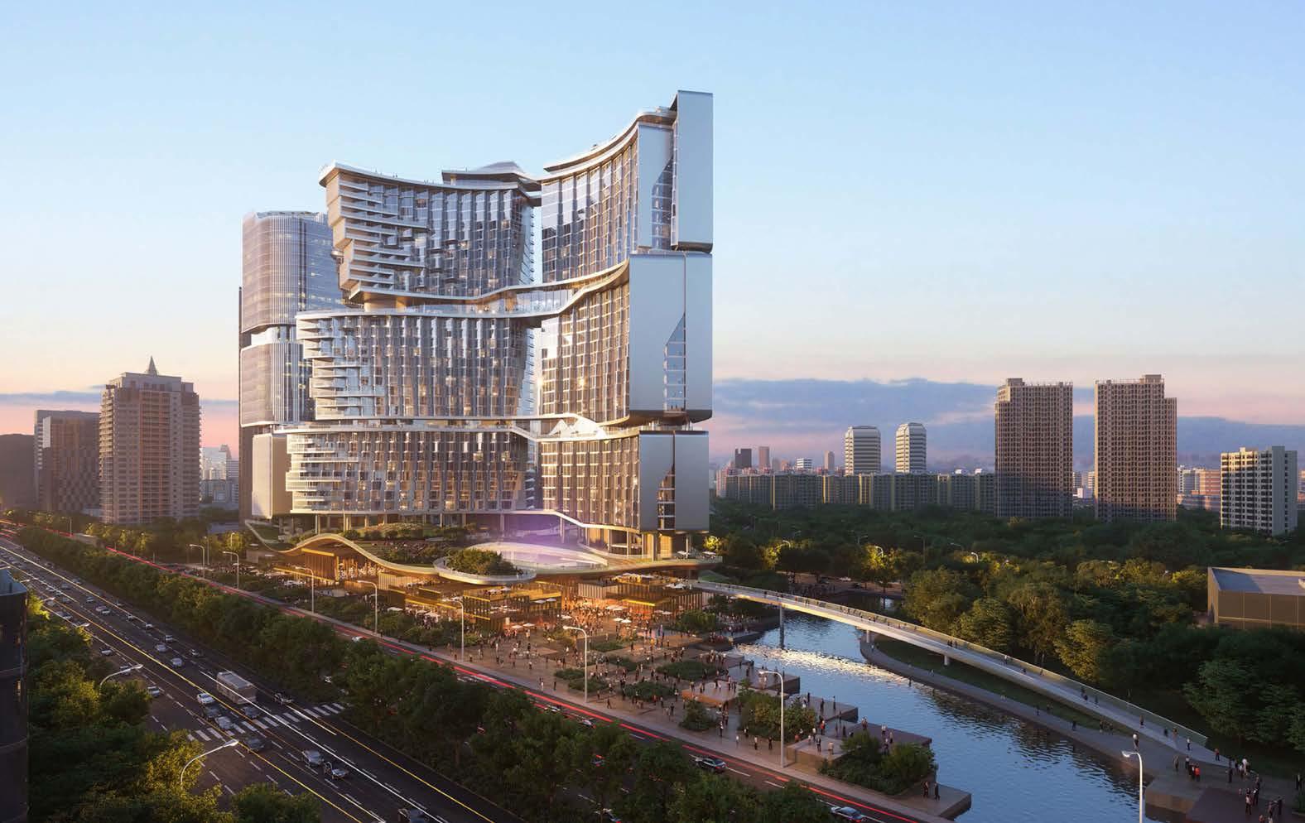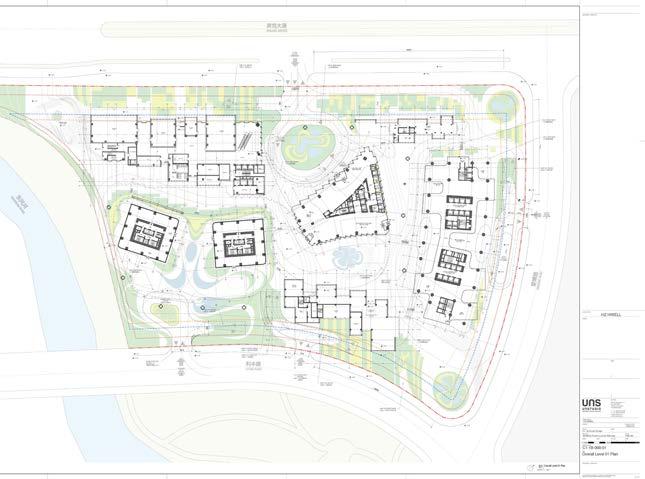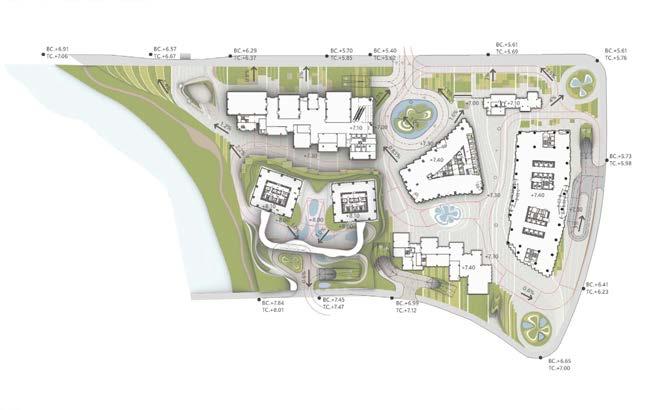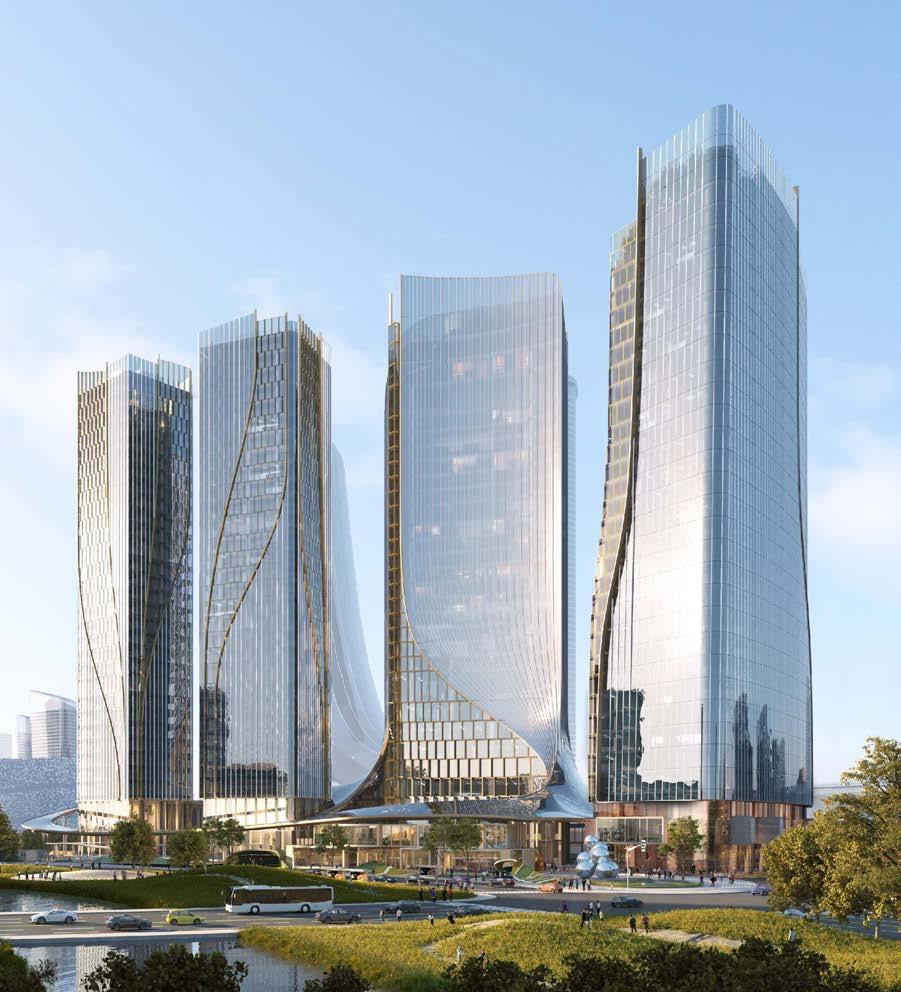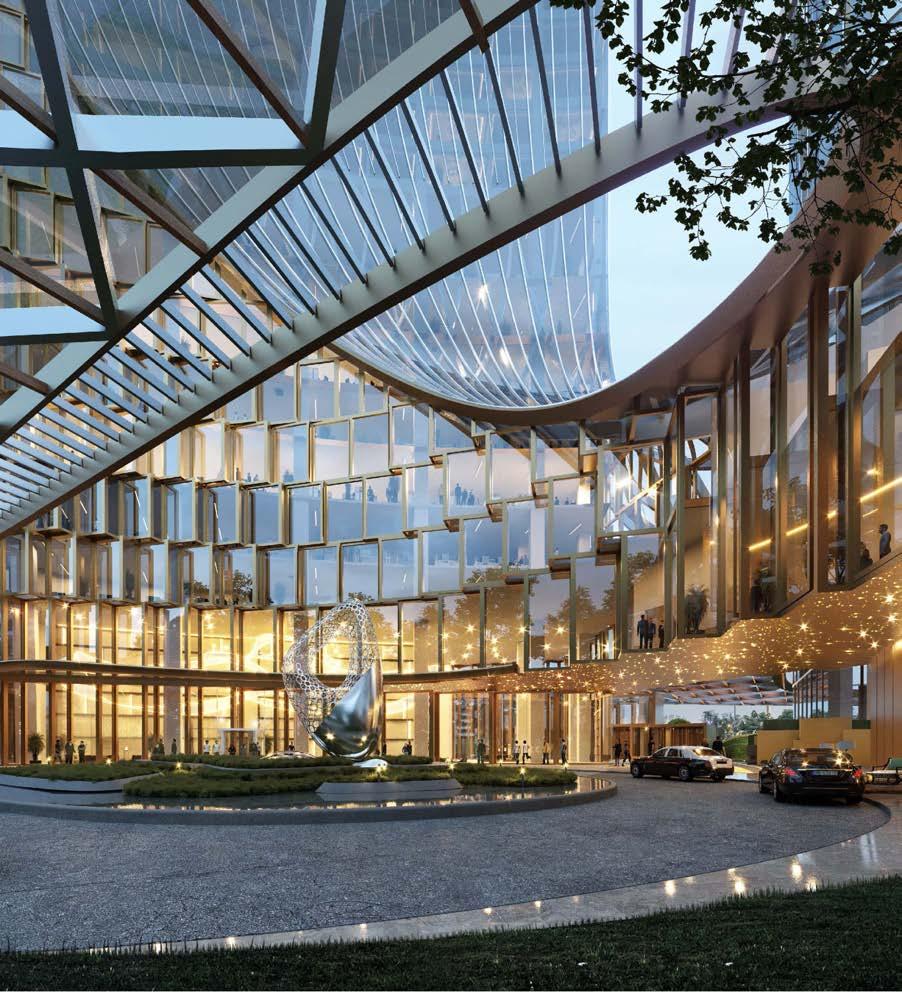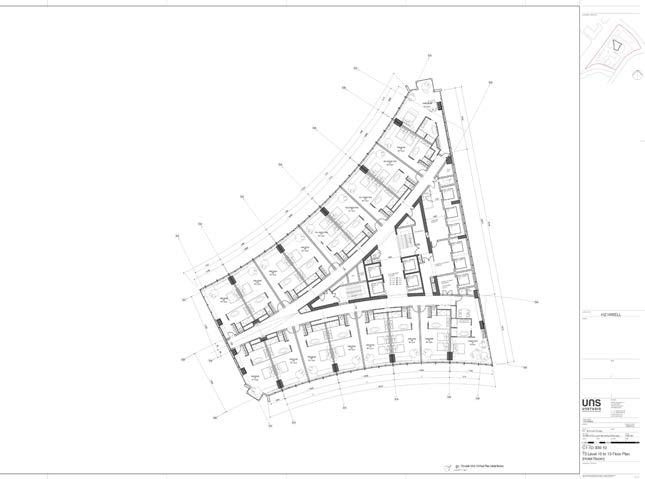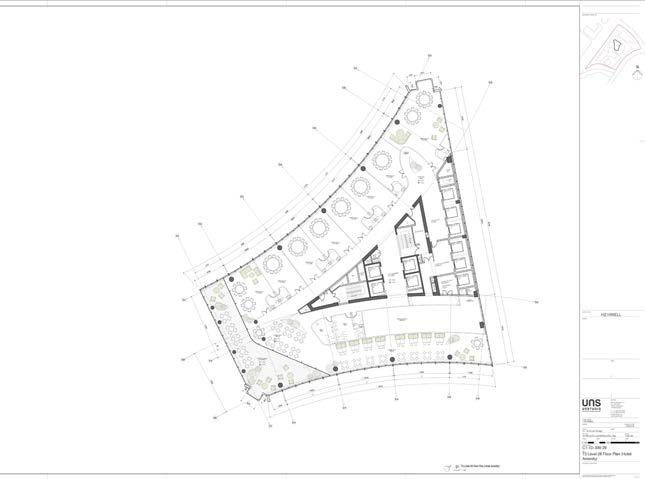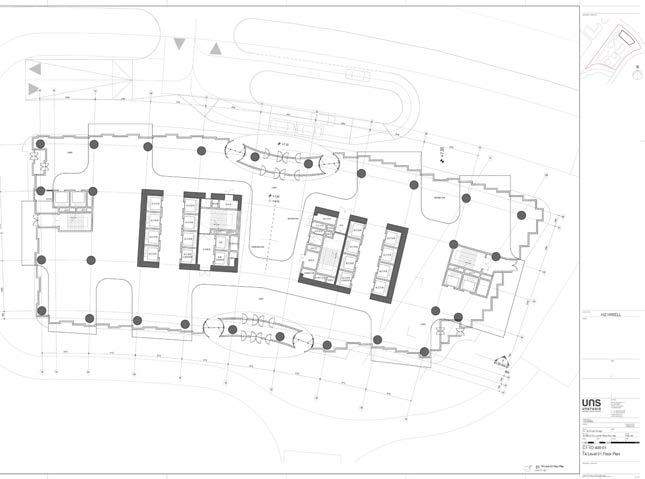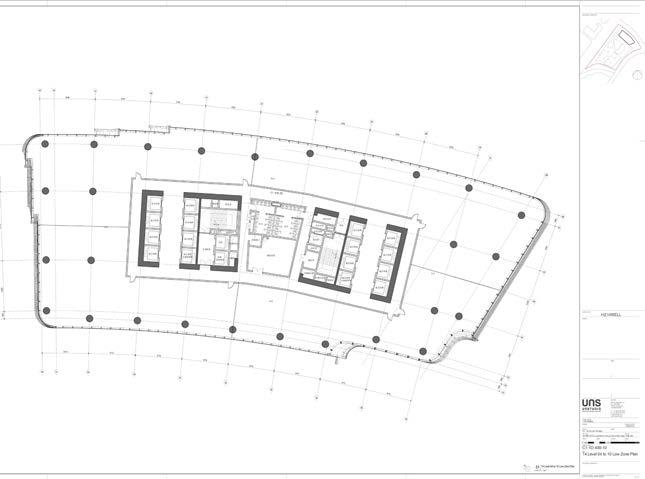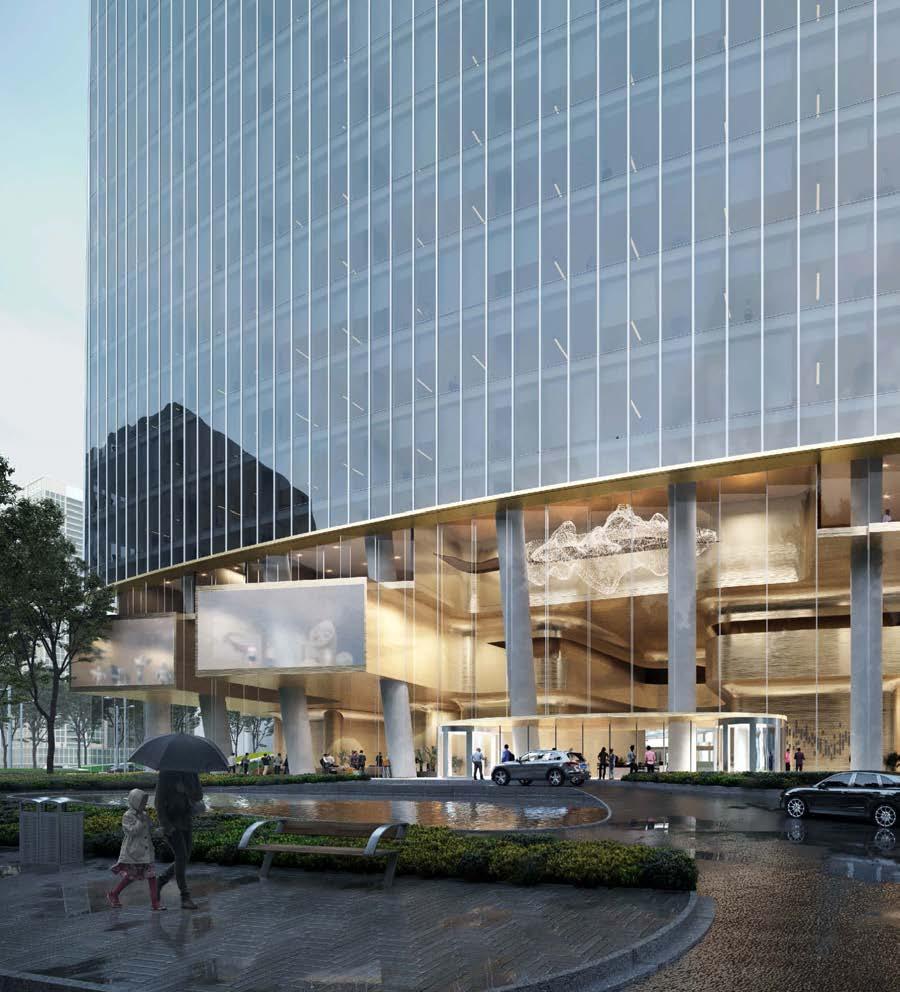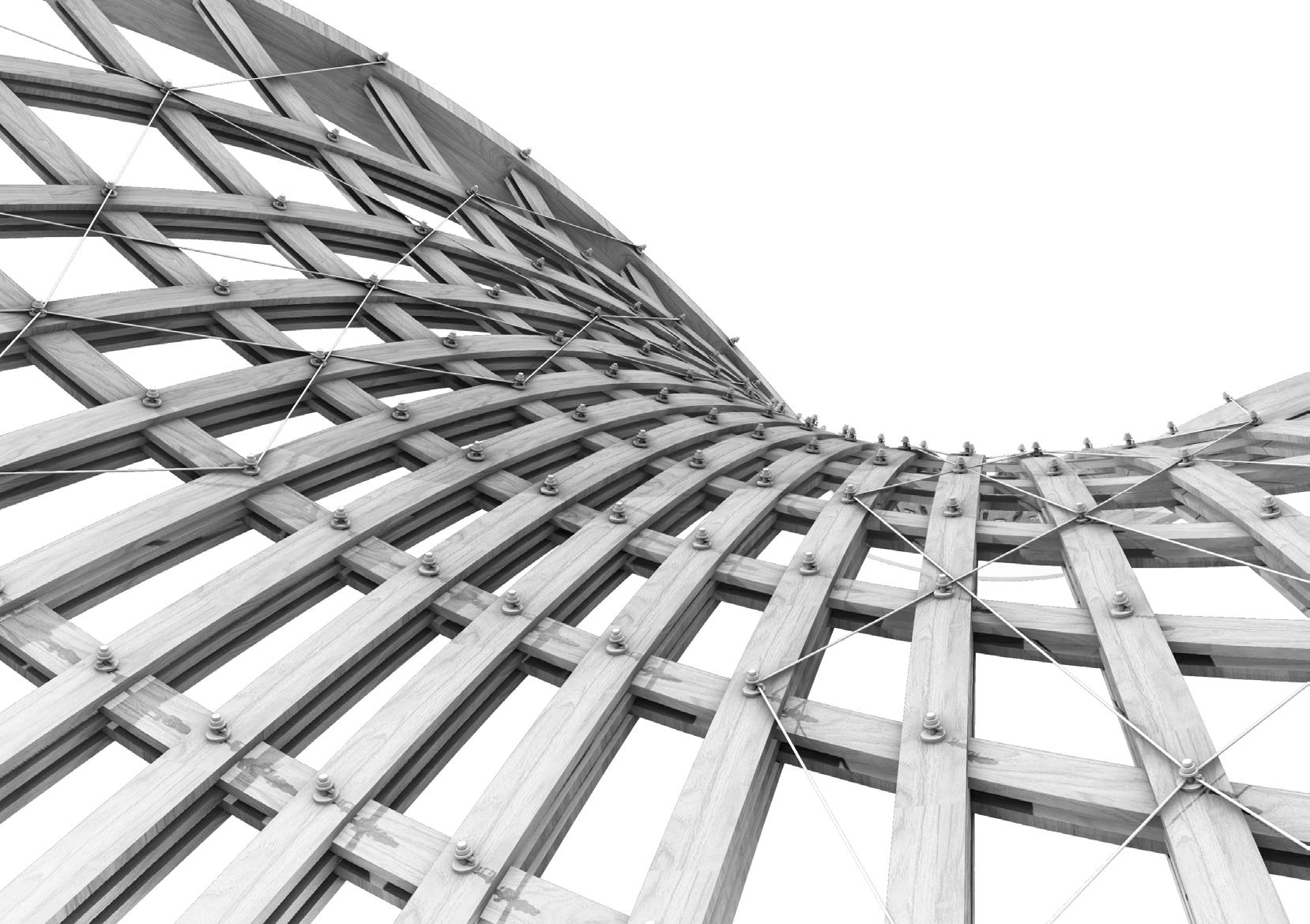
PORTFOLIO of YUFENG TU
works
M.Arch UC Berkeley selected
2018-2023
(1) 510 993 8939 yufeng_tu@berkeley.edu
PROFESSIONAL EXPERIENCE
2022.7-Present
Solomon Cordwell Buenz
·Onni Time Square in Los Angeles - Revit & Rhino modeling/ 2D drawings, renderings
·University of California, Riverside Phase II - Revit & Rhino modeling/2D drawings, renderings, presentation diagrams, etc. San Francisco, California
2020.6-2021.6
UNStudio
·Sanya Hotel - sections drawings, diagrams, physical models, animation paths
·K.Wah G72 mix-use project - initial design 2D drawings, 3D modeling, booklet package
·Hiwell Hangzhou mix-use project - initial design, 2D drawings, booklet package
Shanghai, China
2019.6-2019.8
MAD Architects
·assisted in drawing masterplans, diagrams, modeling the facades in the project of Jiaxing CCP School
·assisted in drawing diagrams and 3D modeling in the project of Aranya Medical Research Center assisted in 3D modeling in the project of Jiaxing Cultural Center
Beijing, China
EDUCATION
2020.8-2021.6
2019.8-2020.5
2013.9-2018.12
University of California, Berkeley
Master of Architecture II, GPA 3.9
Berkeley, California
Dalian University of Technology
Bachelor of Architecture
Rank Top1 in class of architectural design courses
Dalian, China
CONTENTS
Professional Projects
Sanya Hotel
UNStudio Shanghai & Hong Kong Office
K.Wah Nanjing Mixed-Use Project
UNStudio Shanghai & Hong Kong Office
Hiwell Hnagzhou Mixed-Use Project
UNStudio Shanghai & Hong Kong Office
Onni Times Square Los Angeles
SCB San Francisco
University of California, Riverside Phase II
SCB San Francisco
Academic Projects
Breathing Stadium
2017.2-2018.1
Institute Superior Tecnico
Exchange Student of Architecture
Lisbon, Portugal
Portugual Olive Oil Tasting House
Dalian International Cruise Terminal
2015.7-2015.8
Technische Universität Berlin
Summer School Architecture, Urban Planning, Landscape
Berlin, Germany
RELEVANT SKILLS
Languages
Graphics 3D Modeling
Mandarin (Native) English (TOEFL106: R29, L29, S23, W25)
Japanese (N2) German & French (Beginner)
Auto CAD, Adobe Suites, V-ray, Enscape
Rhino, Grasshopper, Revit, Maya
Level Up - Affordable Housing
Aquatic Park Bridge
Wurster Courtyard Pavillion
Sanya Hotel
UNStudio Shanghai & Hong Kong Office (Competition)
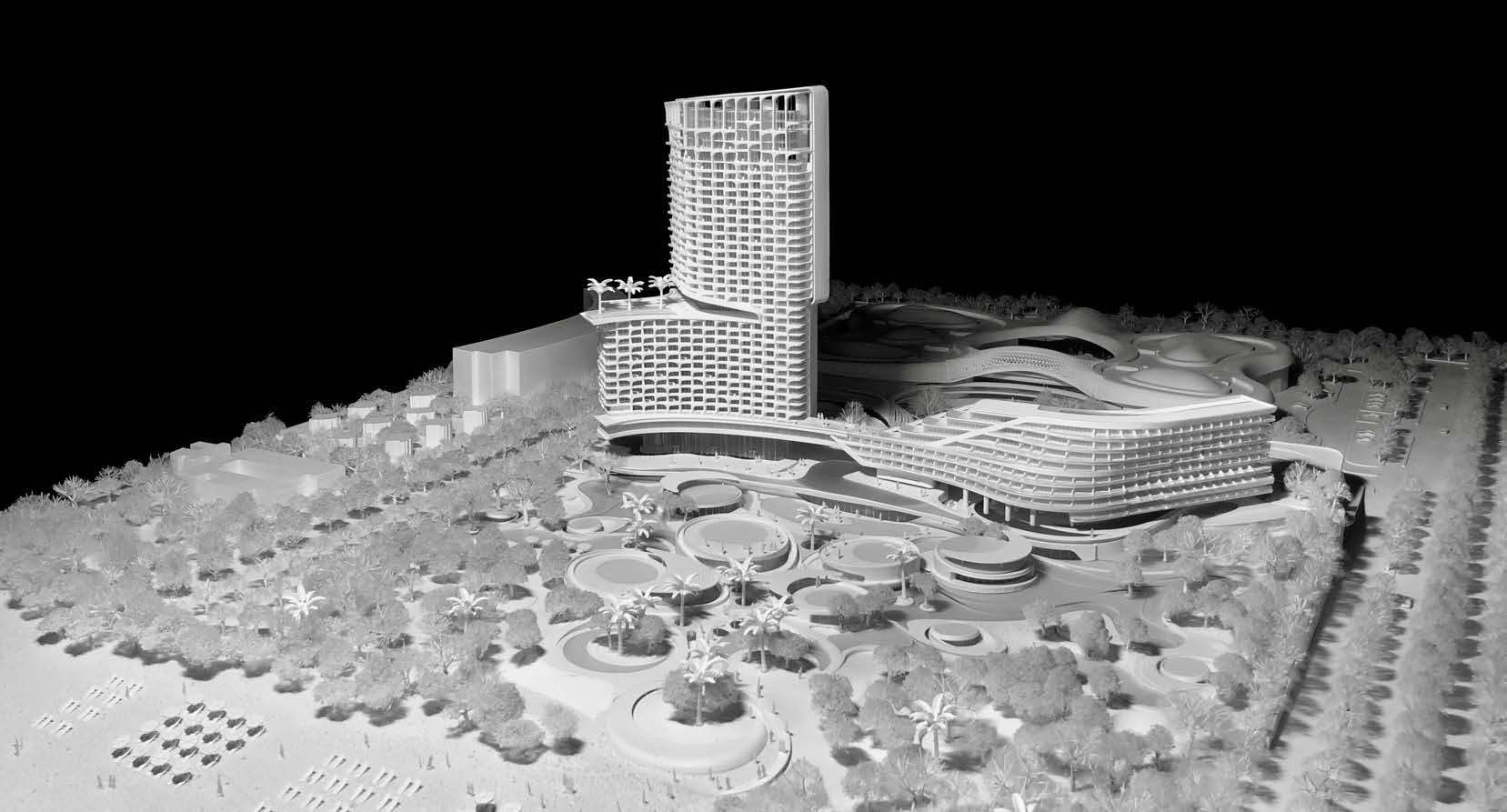
Location: Sanya, China
UNStudio team:
Hannes Pfau, Kyle Chou, Arturo Revilla, Johnny Chen, Fu Bin, Kaisi Hsu, Rafael Hyung Seok Yoon, Diego Ramirez, Pedro Manzano, Haodong Hu, Wei Huang
June - August, 2020
Since Hainan is announced as the international duty free tourism island, a number of high-end hotels are invested and will be built recently in Sanya, especailly Haitang Bay. This project includes 2 hotel, Regent and Indigo. The brending characters of thes two hotels area different, Regent stands for elite, elevated luxe, Indigo is special for vitally young, energetic. Water as the main inspiration for us to design this project, because people can relax when they touch, taste and listen the sound of water escaping from the extremely busy city lives. Visitors can view the emerging infinite pool as soon as they arrive the dropoff of regent hotel, in the front of both hotels, several water pebbles holding different recreation program such as spa, restaurant, swimming pool could bring visistors nice and unforgettable time.
Two hotels with huging gesture holding the site to the beach and Haitang Bay. The single loading Regent Hotel with the height of 150m contains 10 sky villas on the top and executive sky restaurant and pool on the platform, cores are serving the tower from the back.
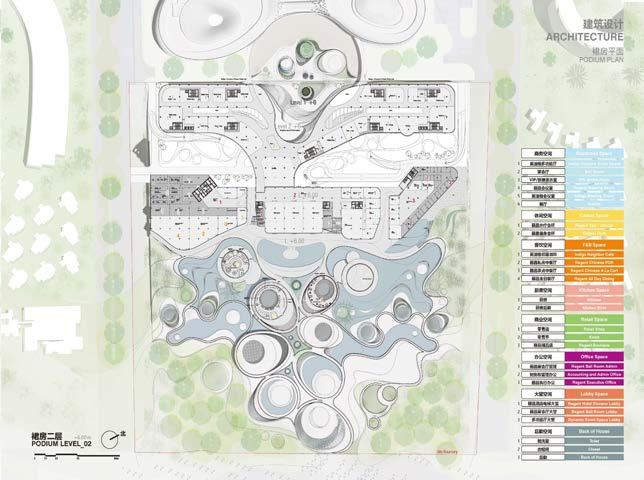
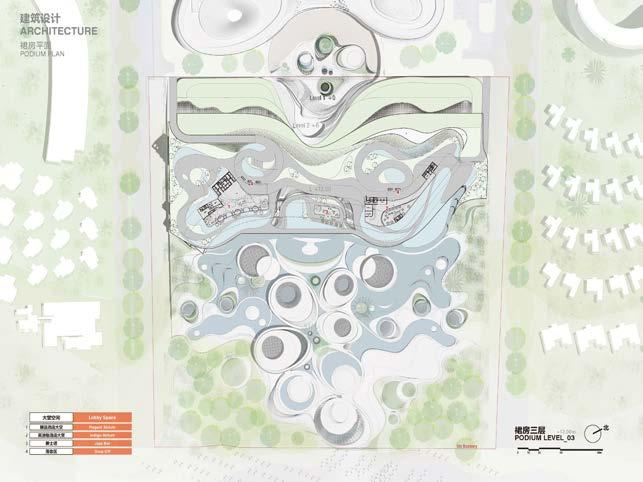
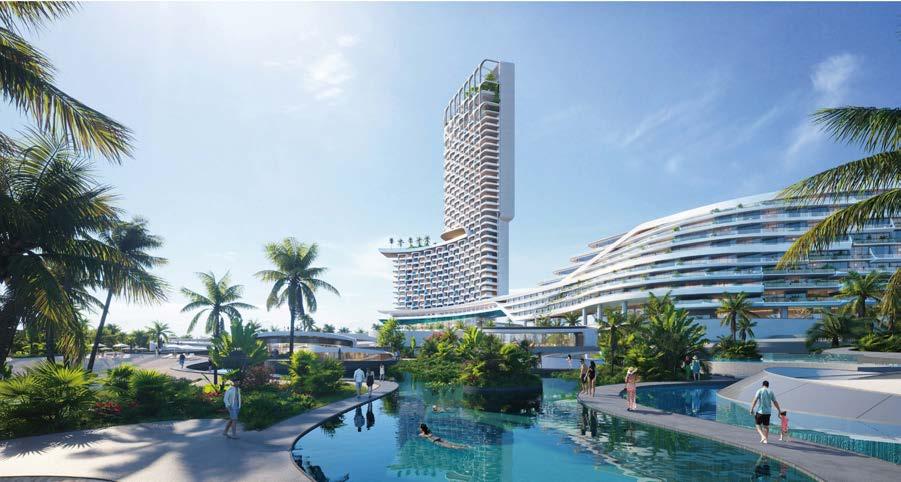
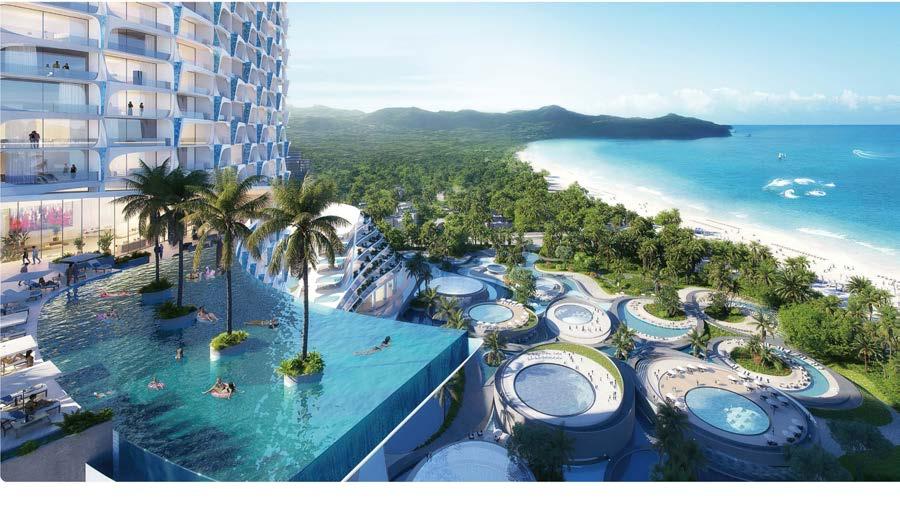
Sanya Hotel
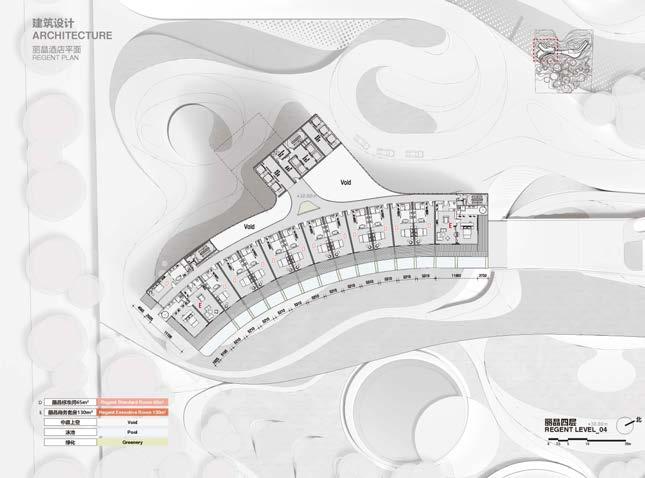
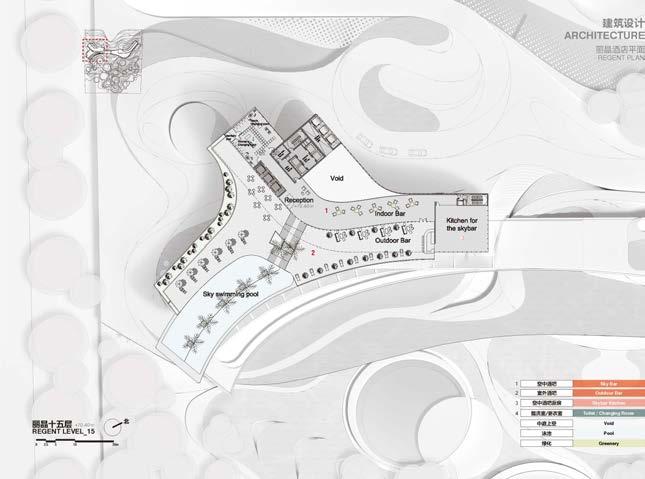
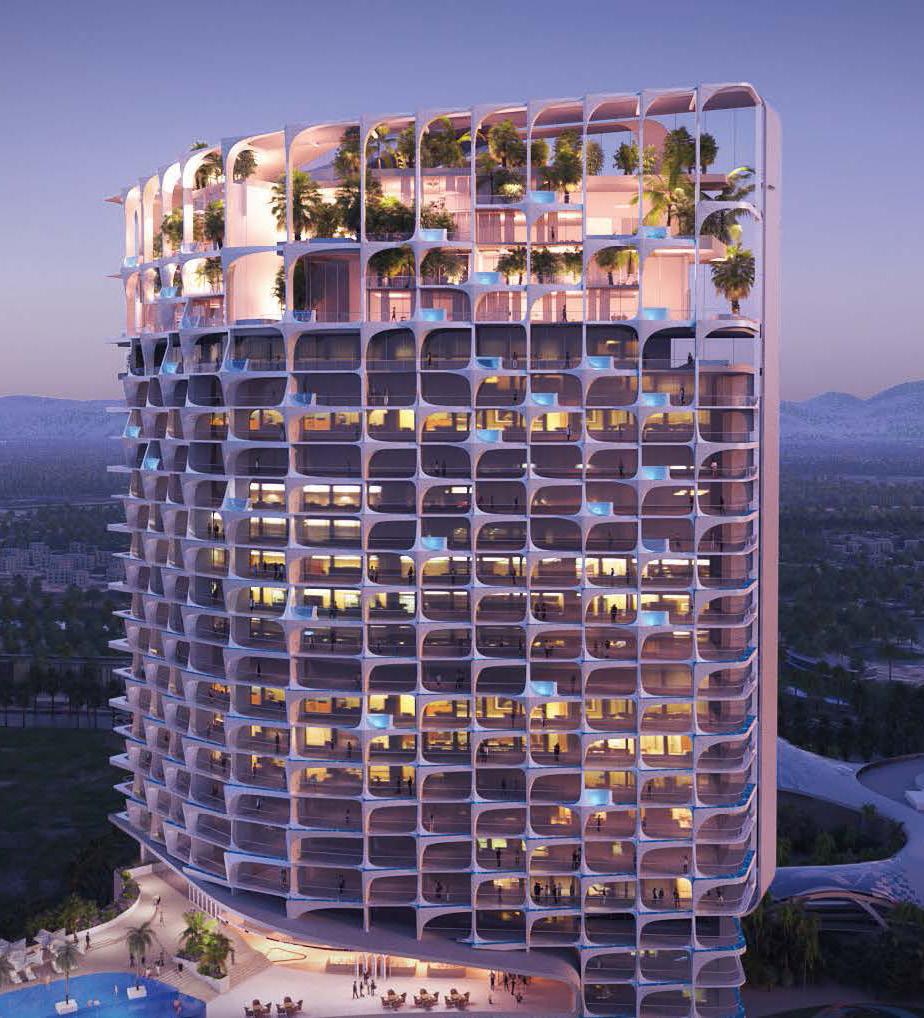
Sanya Hotel
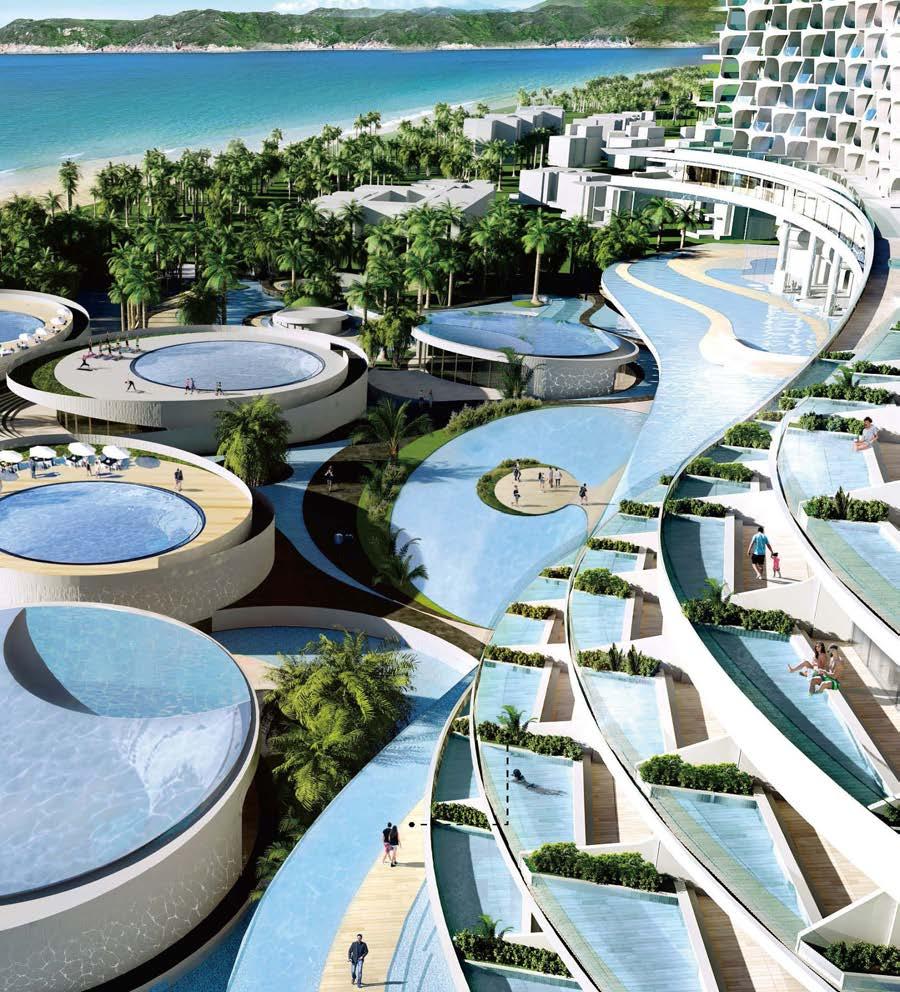
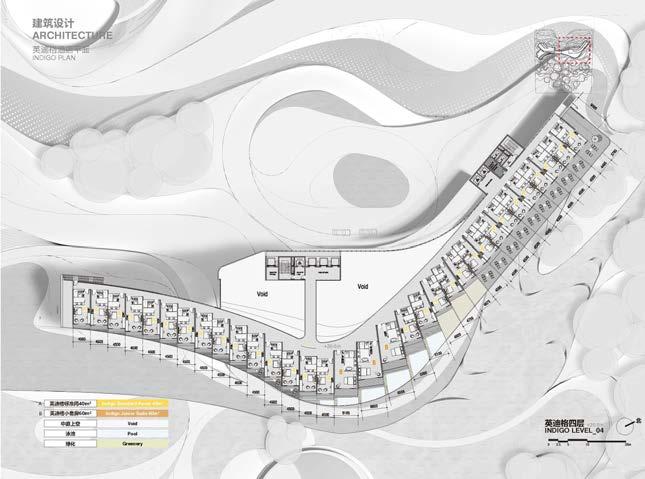
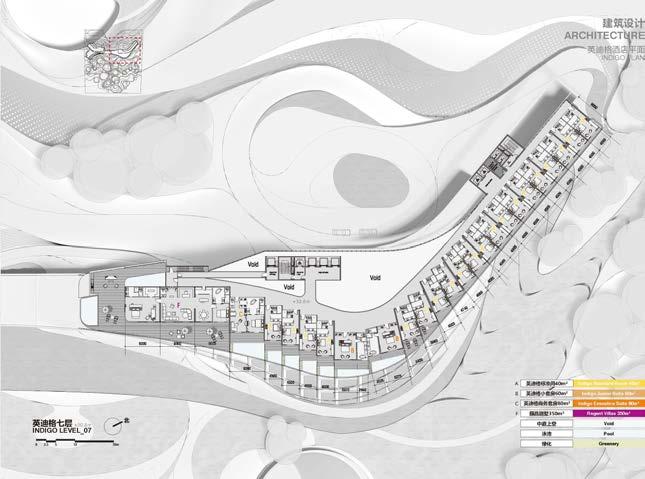
Sanya Hotel
K. Wah Nanjing Hexi Mix-Use Project
UNStudio Shanghai & Hong Kong Office
Location: Nanjing, China
UNStudio team:
Hannes Pfau, Kyle Chou, Guomin Lin,, Fu Bin, Kaisi Hsu, Rafael Hyung Seok Yoon, Diego Ramirez, Pedro Manzano, Haodong Hu, Wei Huang, Yue Ma, Junya Huang, Maya Calleja, Mimo Barbaccia, Zhenyu Yang
June - August, 2020
This plot is located in Nanjing Hexi District, a newly developing area. People could access this site by taking trains, buses, and the metro. Our design aims to bring the image of Nanjing, such as the iconic experience of the Yangtze River and local culture, to the site.
The project contains a hotel, service apartments, three office towers, shopping malls, and an exhibition gallery. A planning river crosses the site to the green park next block. Landscape and platform are placed close to the river, providing spaces for people’s leisure and daily activities. The green landscape bleeds and penetrates to the four plots by the river, creating a continuous green experience from the river and the green landscape to the architecture itself.
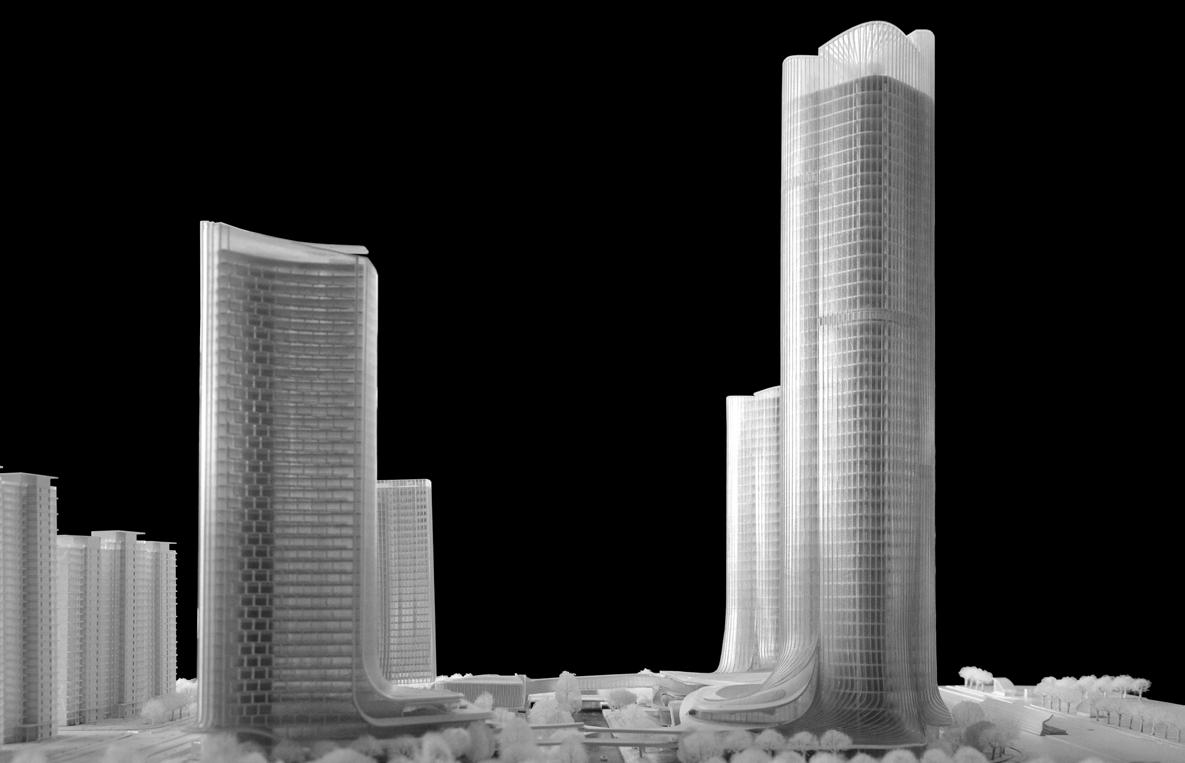
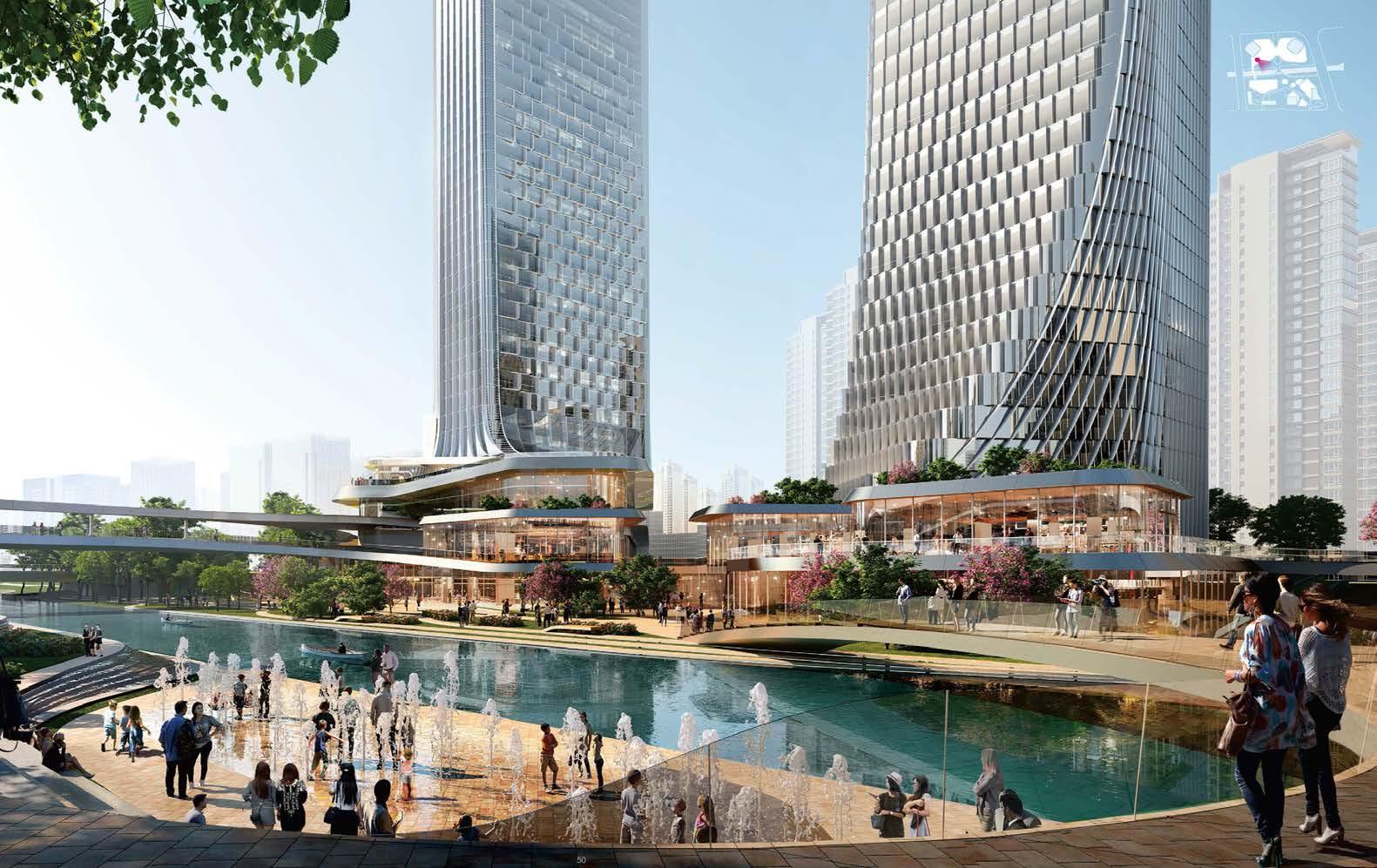
K.Wah Nanjing Mixed-Use Project
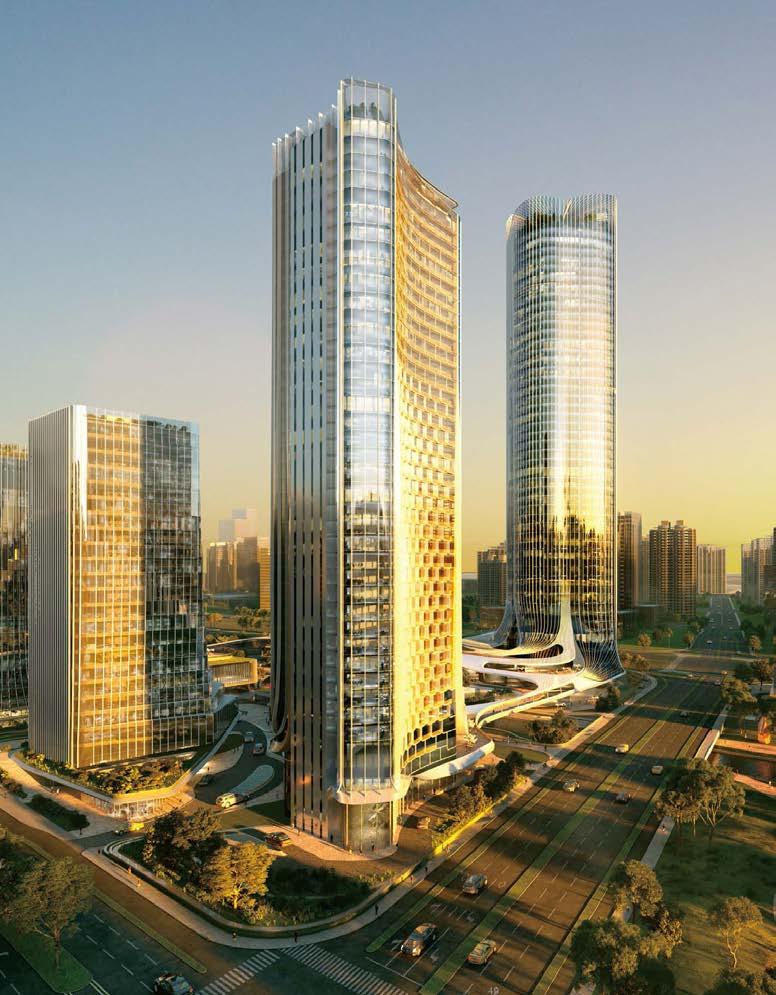
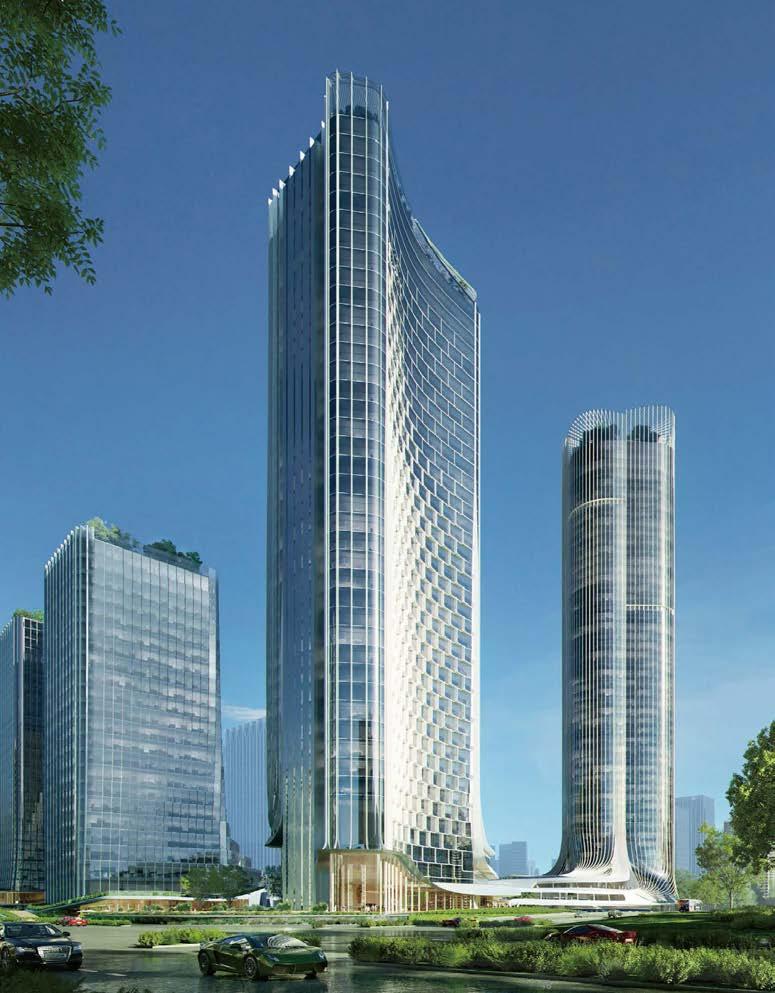
K.Wah Nanjing Mixed-Use Project
Hiwell Hangzhou Mix-Use Project
UNStudio Shanghai & Hong Kong Office
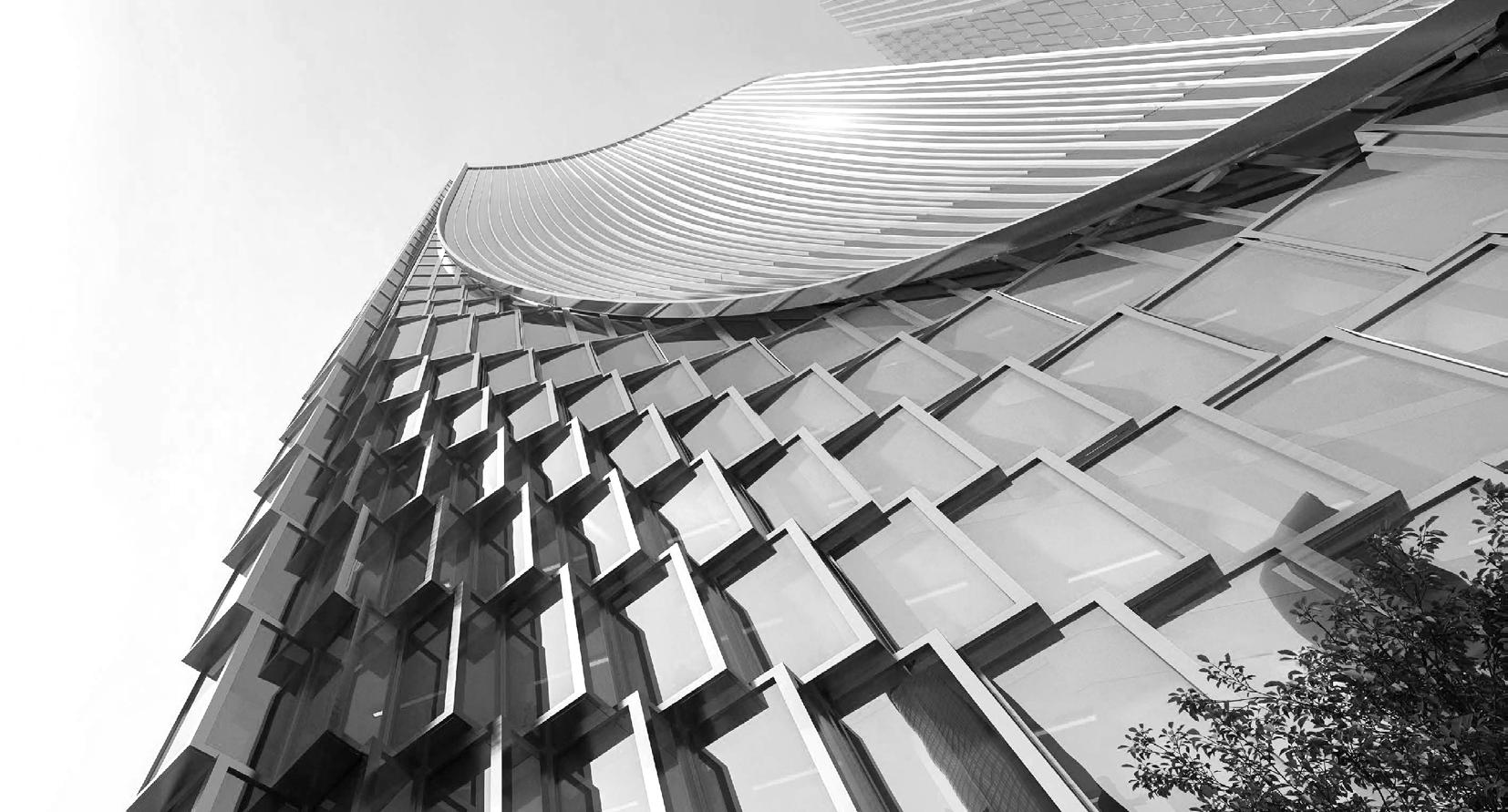
Location: Nanjing, China
UNStudio team:
Hannes Pfau, Arturo Revilla, Fu Bin, Rafael Hyung Seok Yoon, Pedro Manzano, Haodong Hu, Wei Huang, Yue Ma, Junya Huang, Zhenyu Yang, Judy Hwang, Chengyang Liu, Chen Tan, Zhengda Hou, Chris Liu, Zhiyu Li Sept. - Nov., 2020(Competition) ; March - June, 2021(SD)
Hangzhou is developing the new Qiantang area due to the upcoming Asian Games 2022. An iconic skyscraper, “Hangzhou Gate” locates next to the stadium plots. To design a city complex achieving a harmonious gesture with Hangzhou Gate and Olympic Park, we organize the massing through visual analysis on a city scale. This project contains service apartments, hotels, office buildings, and office studios.
The massing on the competition stage gets the inspiration from the Chinese traditional calligraphy stroke, creating a waving gesture to generate two urban plazas on the ground, connecting the massive architecture scale to the residential area scale. In between the individual office studios and high-rise towers, a giant green carpet is inserted, people could step out of the building and experience the elevated green experience here.
We redesign the tower massing for the latest CD and SD stage and split the original three towers into four. The green carpet and office blocks concepts remain.
03
Onni Times Square (Work Sample)
Solomon Cordwell Buenz
Location: Los Angeles, California
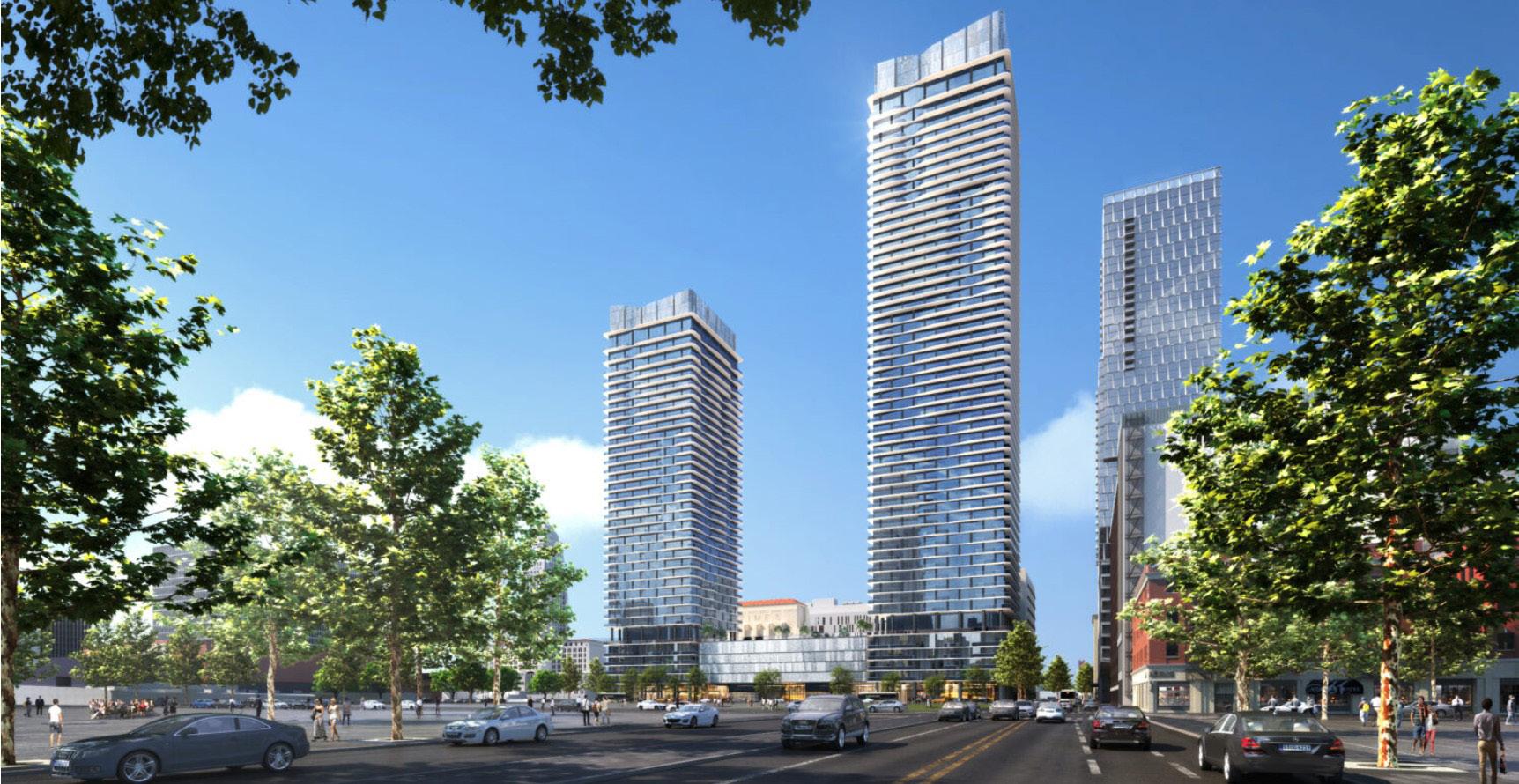
SCB team:
Ben Wrigley, Matt Pietras, Michael Powers, Jeremy Bamberger, Andy Meakins, Divya Omprakash, Smriti Chauhan
July - December, 2022
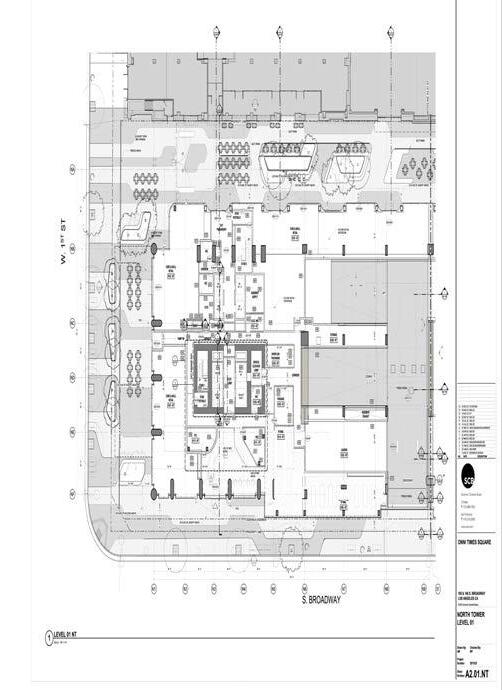
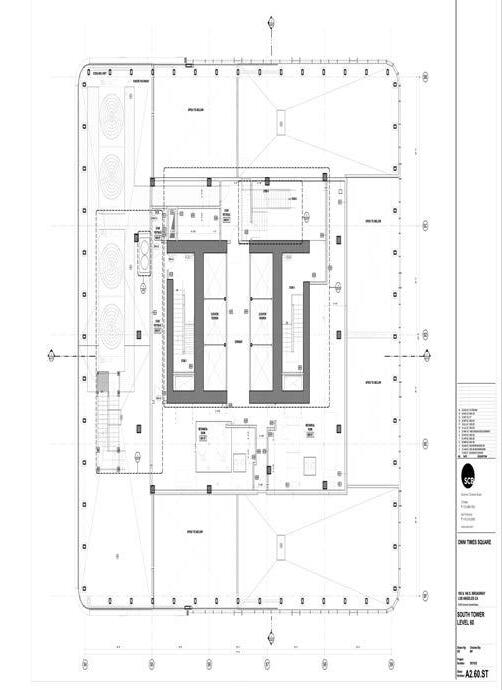
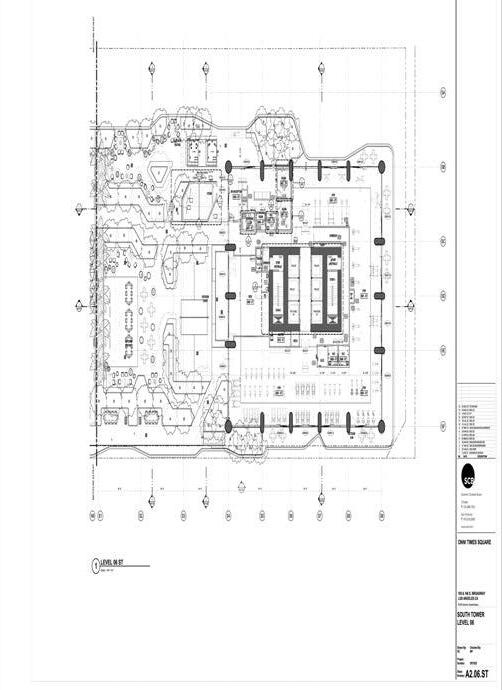
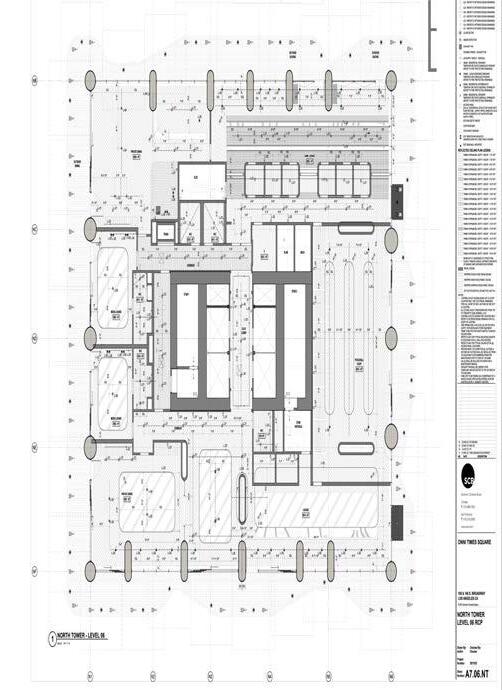
Onni Times Square - Work Sample
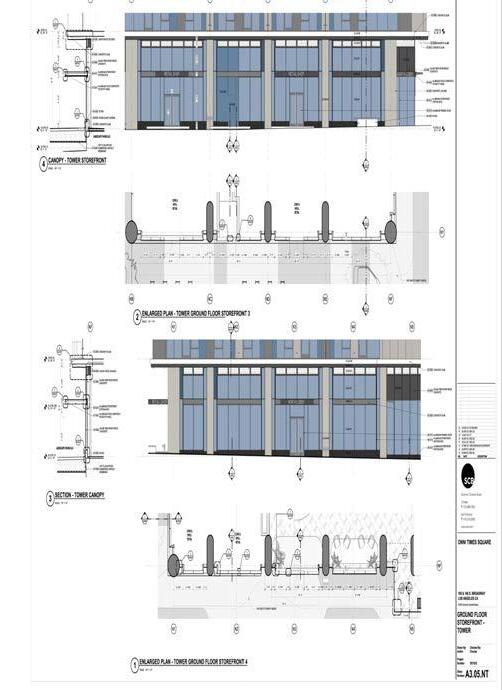
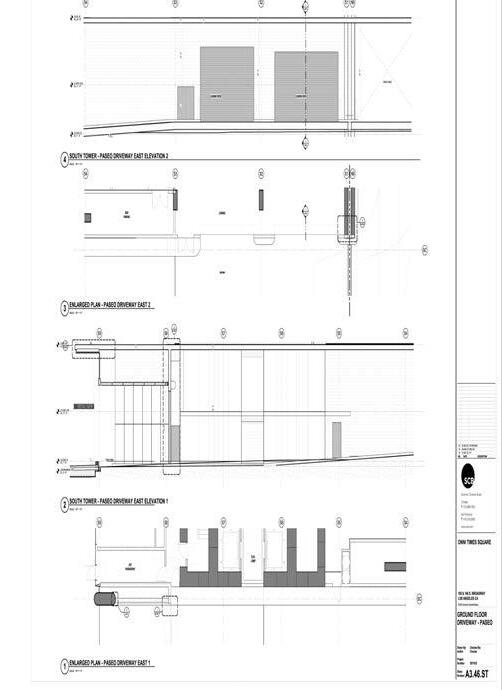
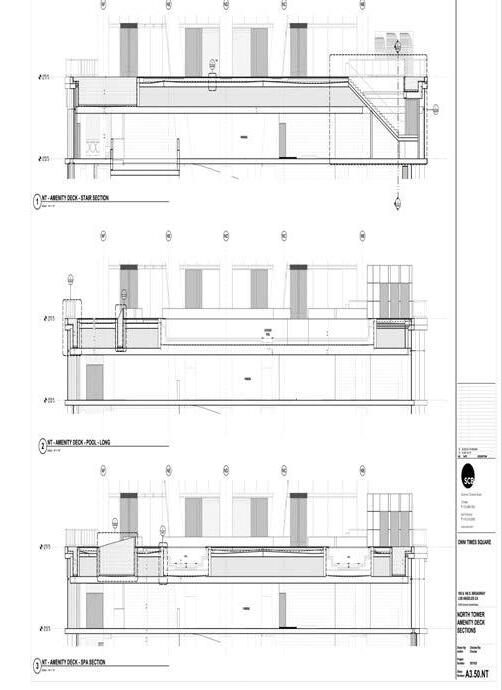
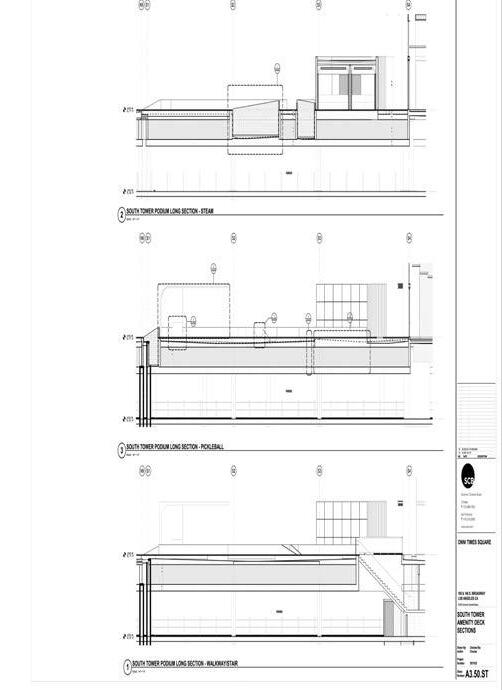
Onni Times Square - Work Sample
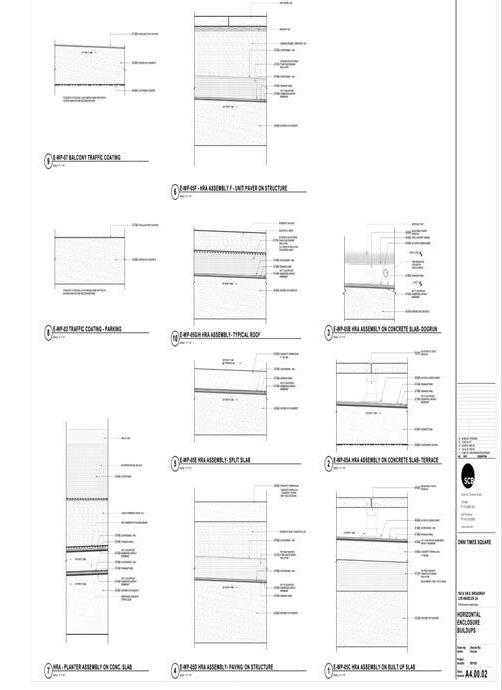
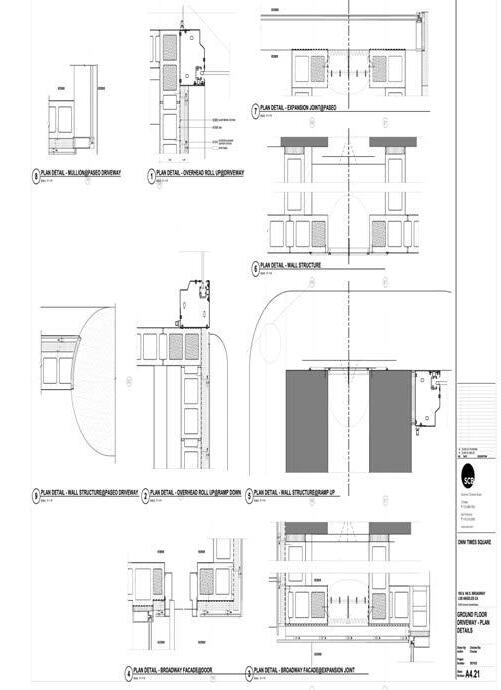
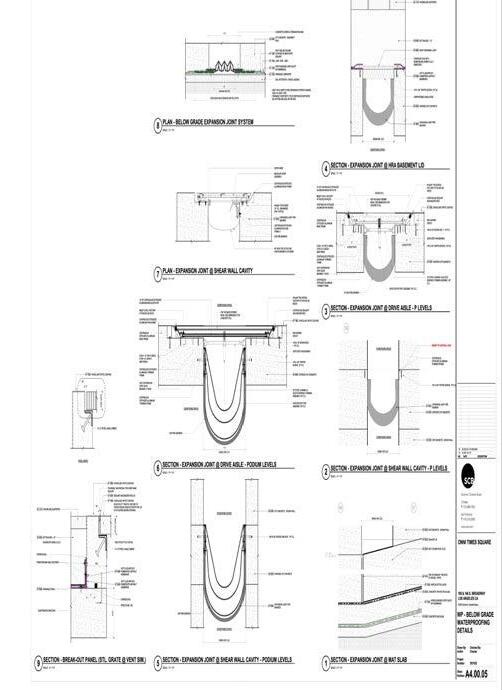
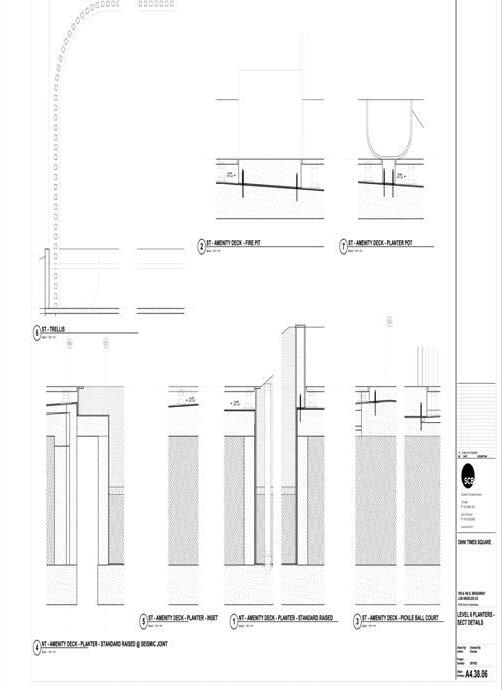
Onni Times Square - Work Sample
University of California, Riverside Phase II (Work Sample)
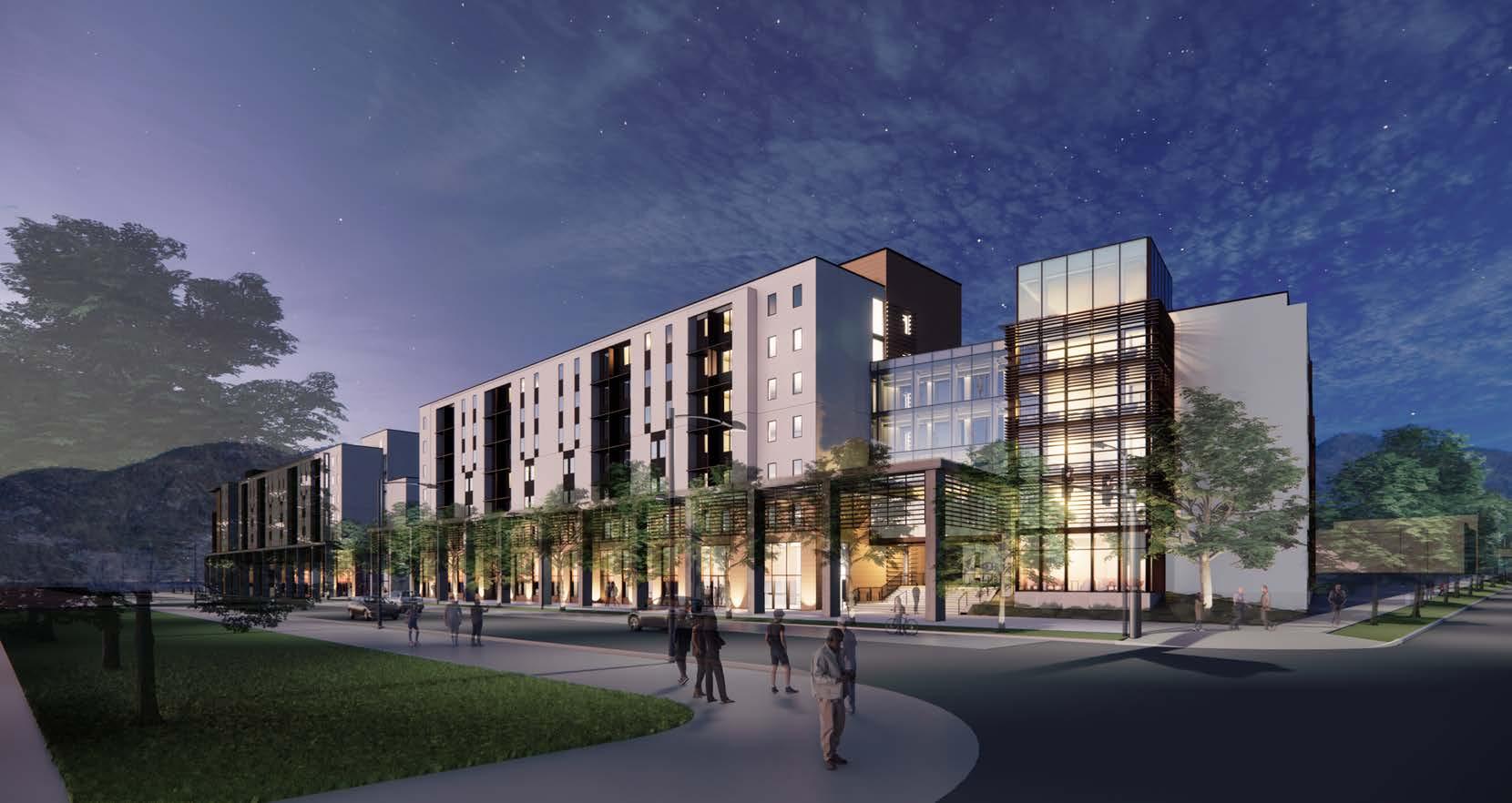
Solomon Cordwell Buenz
Location: Riverside, California
SCB team:
Tim Stevens, Matt Pietras, Juan Manuel Garrido, Divya Omprakash, Trey Anderson, Brandon Baunach
February - Present, 2023
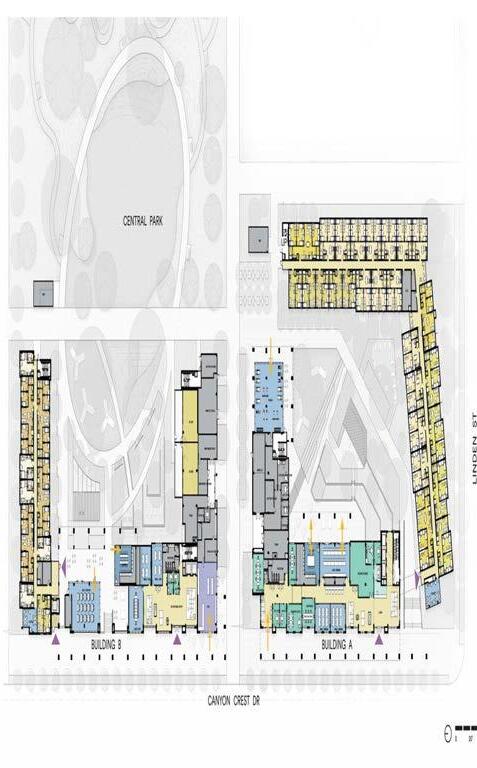
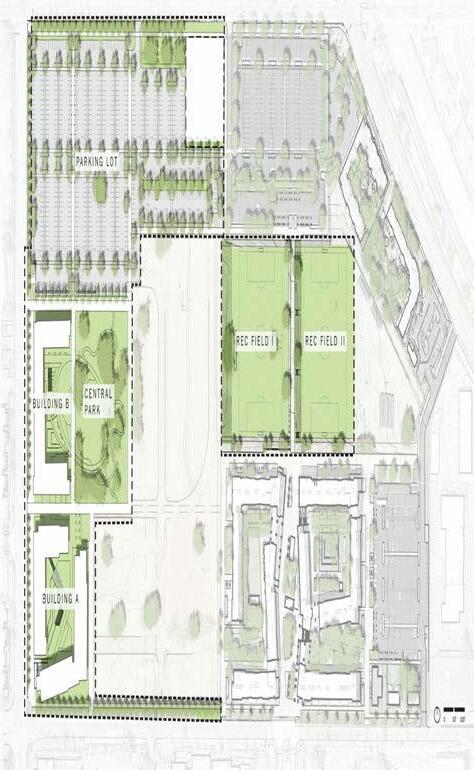
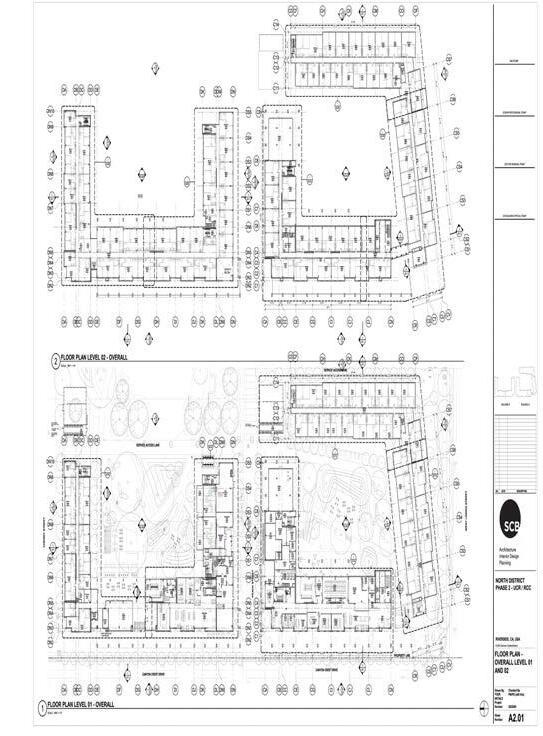
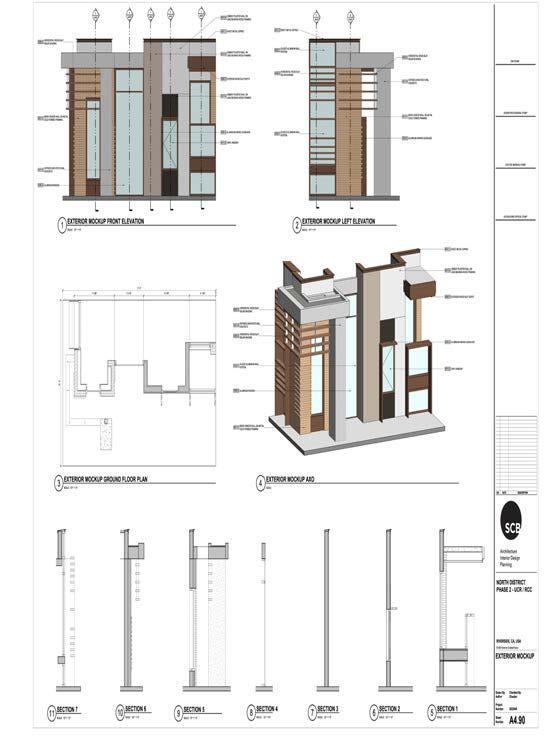
UCR - Work Sample
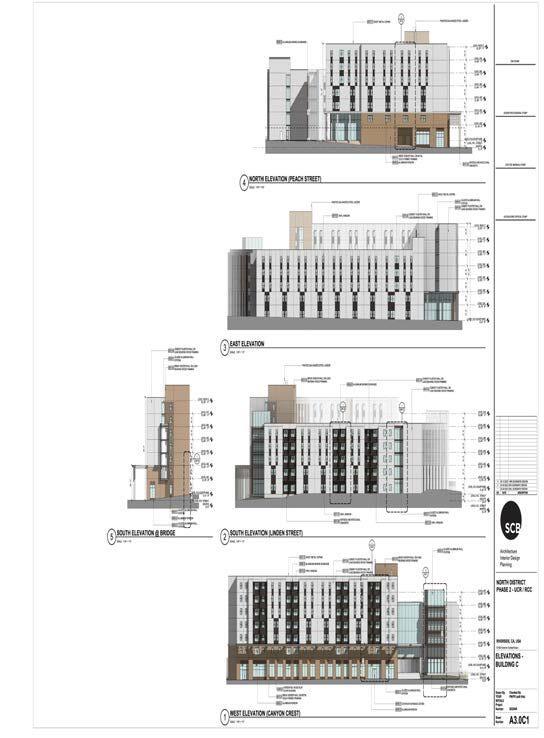
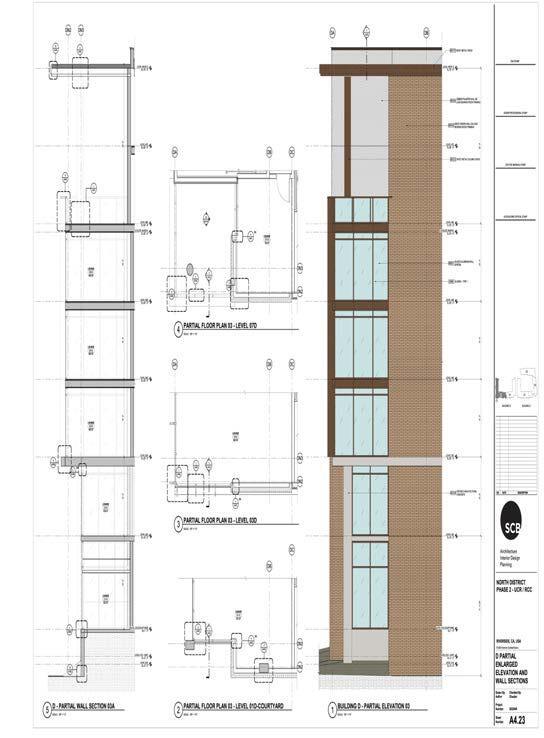
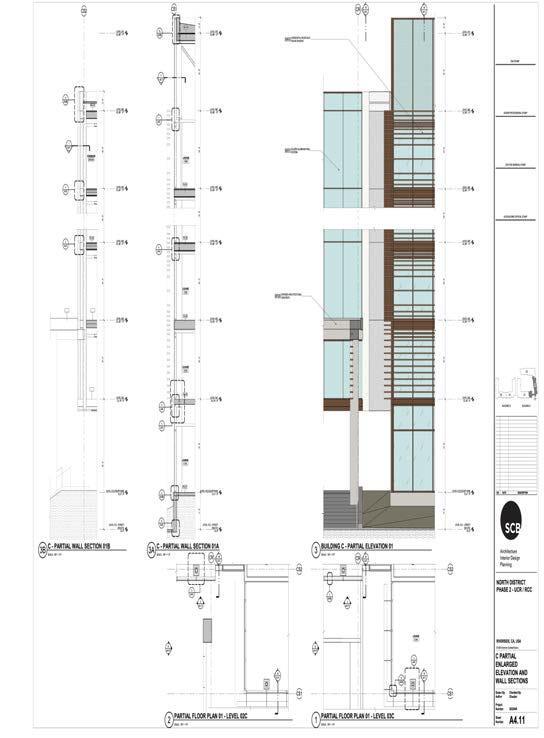
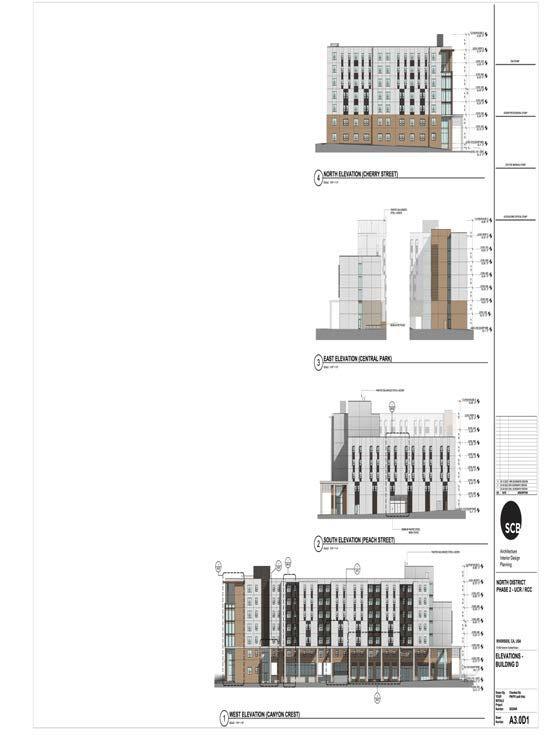
UCR - Work Sample
BREATHING STADIUM
Structure as Carrier for Public Assembly
Instructor: Ju Wei
Location: Suzhou City, Jiangsu Province
Individual Work
Dalian University of Technology
Spring, 2018
In the urban lives, people like to congregate for sports games. The challenges of holding hundreds of people simultaneously and guaranteeing the physical conditions inside the stadium are inevitable. Thus, the structure form in this stadium project does not only play the role of supporting the steel roof and hold audiences, but also creates a unique spatial feeling that make the structure interfere audiences' sports watching process such as their way to get in the stadium and leave all the audiences a pretty deep impression of the stadium itself, rather than only audiences have wonderful memories about the intense games happening in the focus of all the people, the center of the sports fields.
Moreover, the units attached to the roof skin can adjust the degree of openness according to the weather condition(temperature and solar radiation), authentically make the stadium project become the breathing facility for people who are enjoying sports and all the big events which can be held inside.
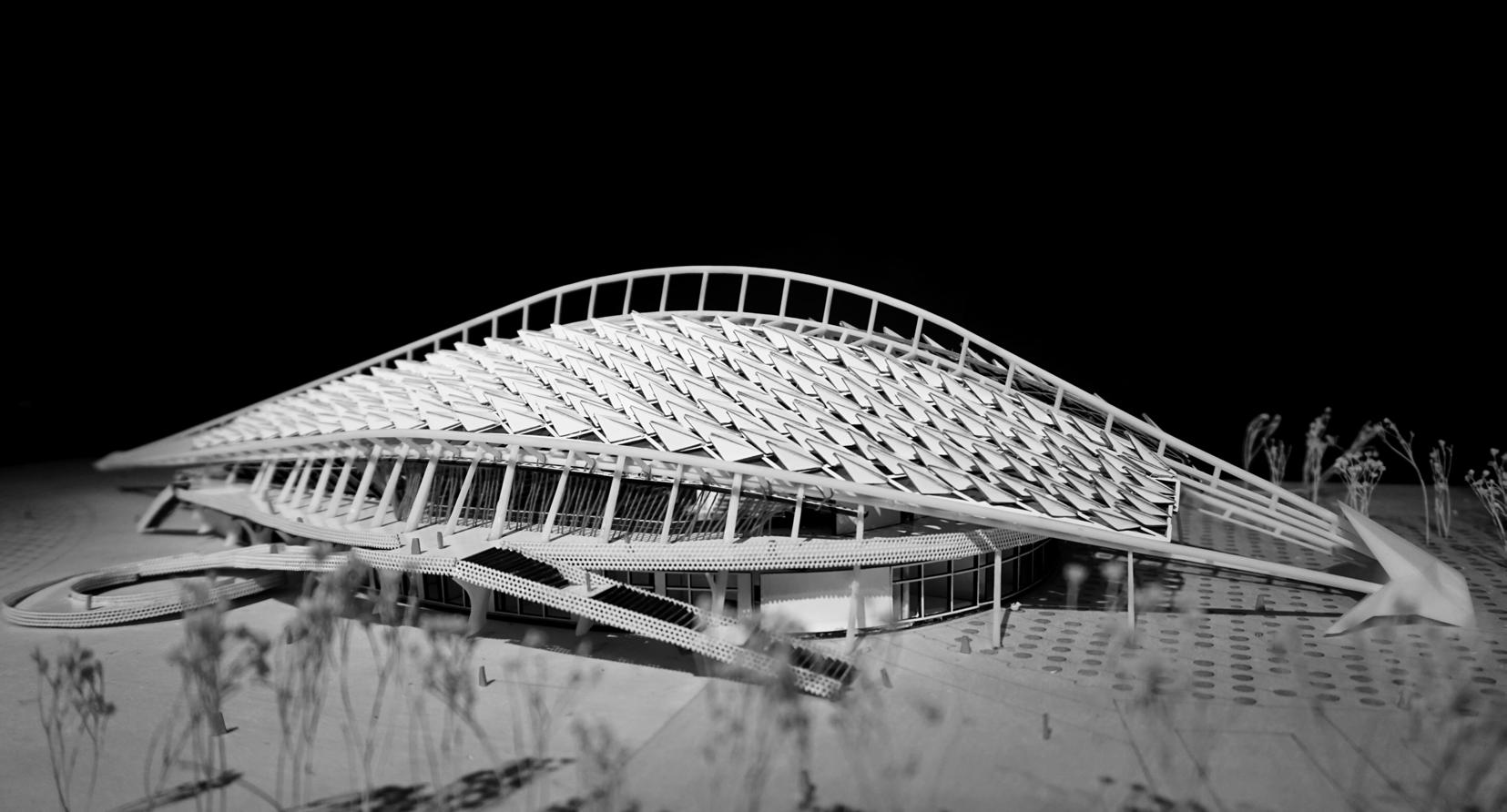
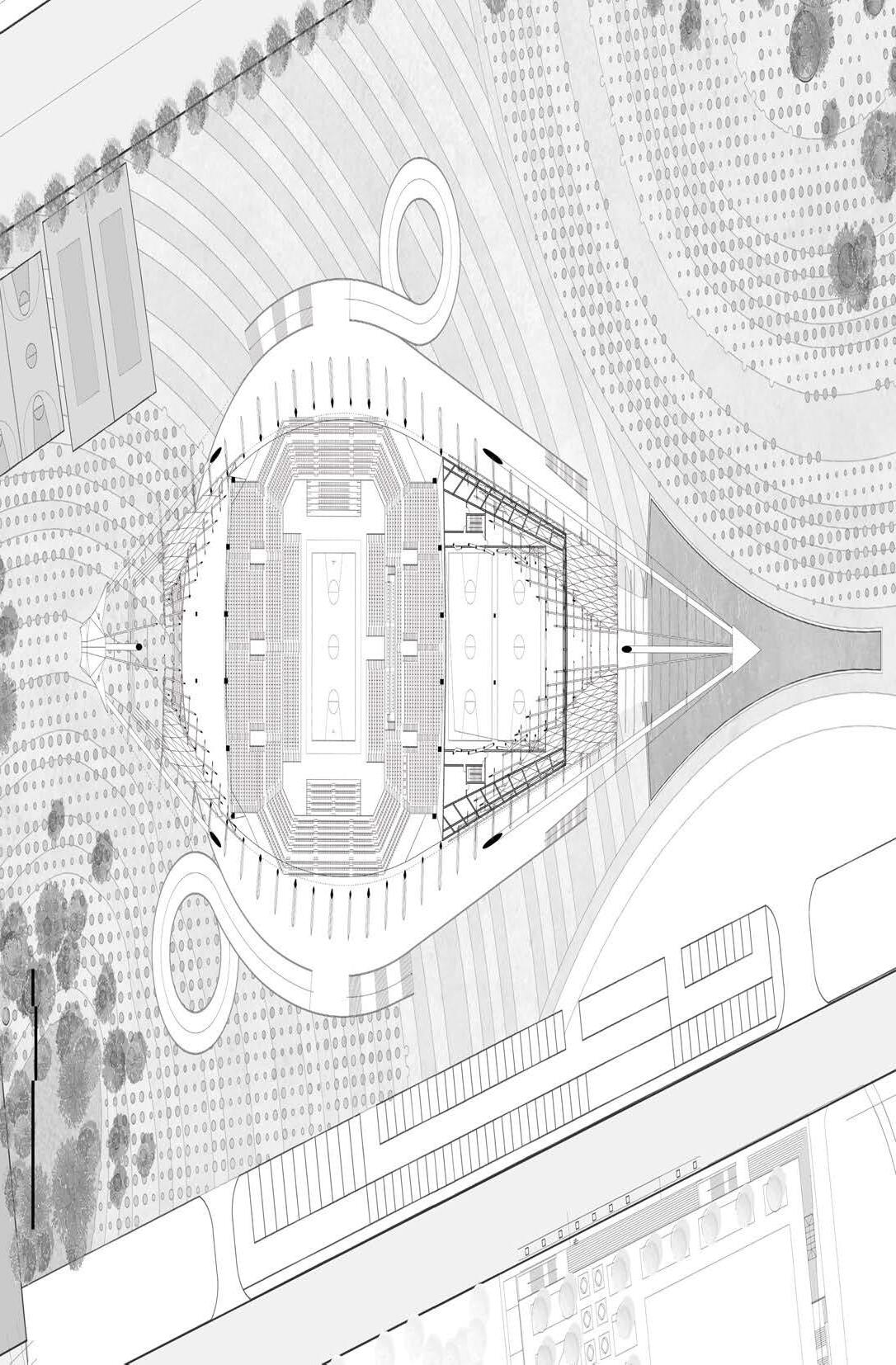
0 10 20 40 N Third Floor Plan BREATHING STADIUM Third Floor Plan
BREATHING STADIUM
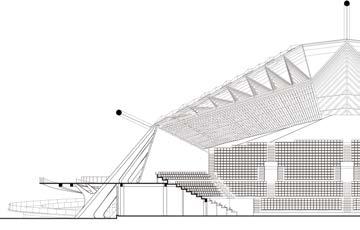



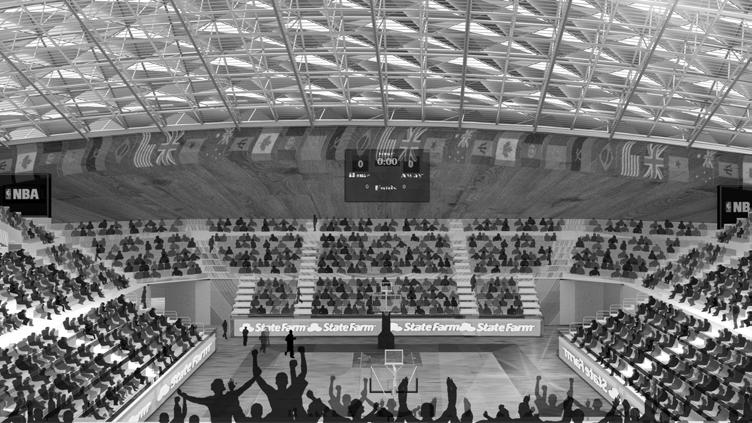
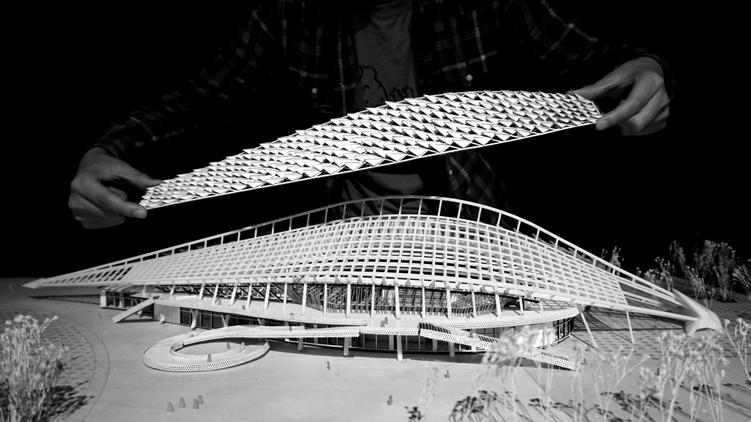
Analysis
Two independent skin systems can adjust every unit of skin's openness according to the radiation condition, solar path and weather condition to maintain a relative comfortable physical condition inside for audiences and athletes.


Each unit of skins can obtain the climatic information timely, and then send the acquired information and data to the skincontrol room. After analyzed to those data, the control chamber will send directions to the skin systems to implement open/close movements of skin units.






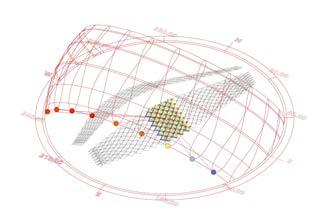
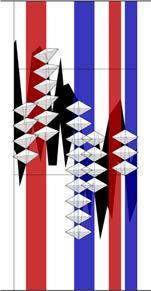
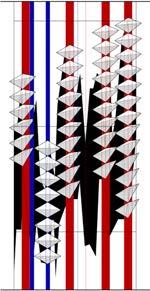

Annual Weather Condition in Suzhou, 2017
Openness in Summer, May Skin Openness in Winter, November Type A Openness: 20% Type B Openness: 20% Type A Openness: 40% Type B Openness: 50% Type A Openness: 40% Type B Openness: 60% Type A Openness: 5% Type B Openness: 5% Control Room Skin Grid Type A Grid Type B Grid
Skin
of Solar Path & Radiation Partial Section
05 DALIAN INTERNATIONAL CRUISE TERMINAL
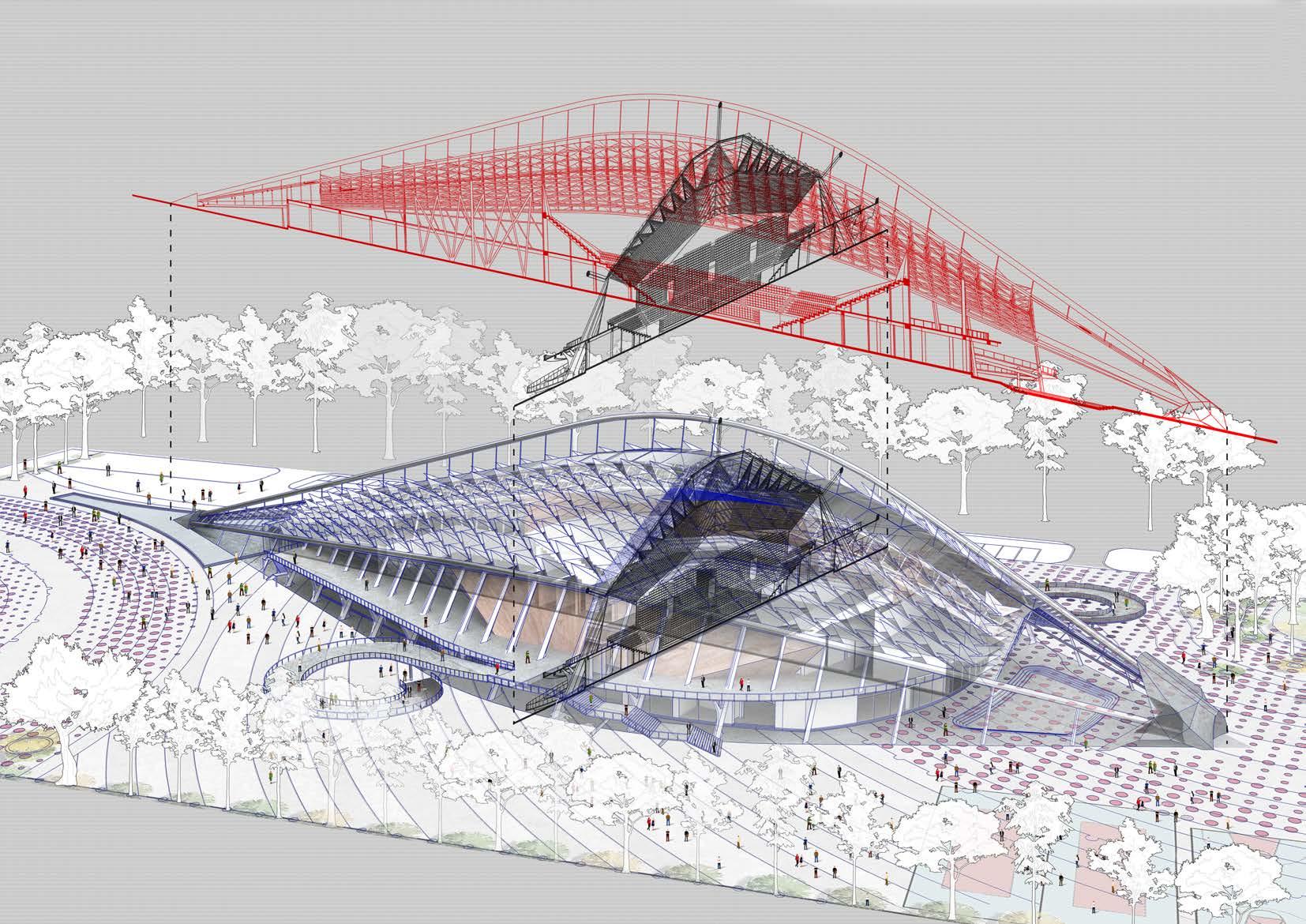
BREATHING STADIUM
Portuguese Olive Oil Tasting House
Location: Serra d'Aire e Candeeiros, Portugal
Collaboration with Jiayu Zhu
May, 2023
When visitors arrive at the Olive Oil Tasting Room in Serra d'Aire e Candeeiros, Portugal, they will embark on a comprehensive and delightful journey.
Firstly, visitors will enter through the entrance, where a dedicated check-in counter is located. Friendly staff will welcome guests, provide necessary information and materials, and assist with the check-in process. Visitors can inquire about the Olive Oil Tasting Room and nearby attractions. Next is the spacious and meticulously designed lobby area, which offers a comfortable and pleasant space. In the lobby, visitors can relax and wait for their tasting experience. The area provides comfortable seating and natural decor, creating an inviting atmosphere. Guests can admire exquisite olive oil artwork and displays, gaining insights into the history and culture of olive oil.
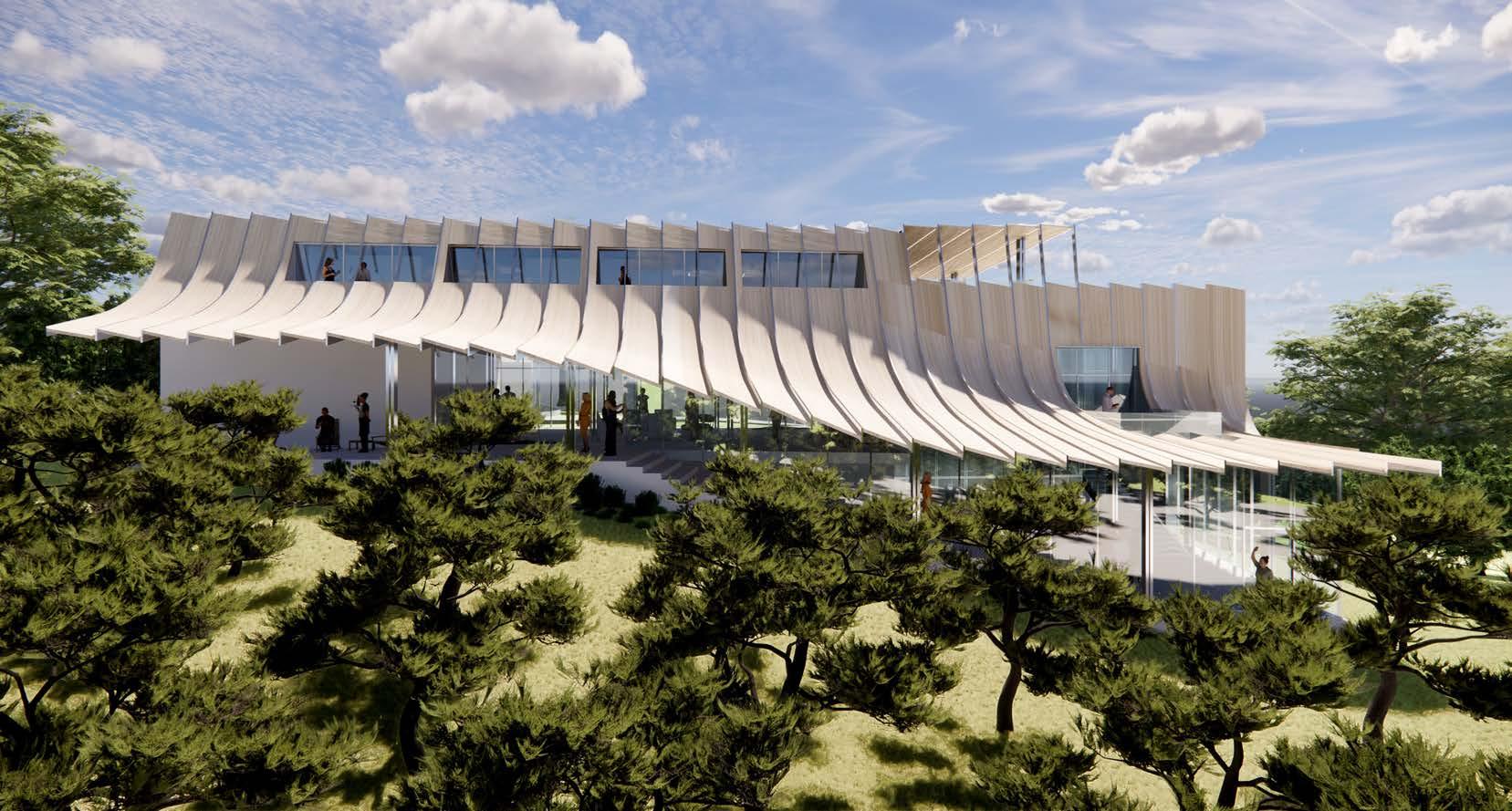
On the terrace, visitors can continue their journey by following a downward staircase, where they can appreciate the scenic beauty of the olive groves. Additionally, there are four carefully designed and furnished guest rooms on this floor. These guest rooms aim to provide a serene and comfortable accommodation experience. Each room is equipped with modern amenities, including private bathrooms, air conditioning, and Wi-Fi, ensuring convenience and comfort for guests.
This design offers visitors a complete experience, from admiring the olive groves to tasting olive oil, and even the option to stay in the luxurious guest rooms. Whether visitors are olive oil enthusiasts or individuals seeking a tranquil vacation, this journey will create unforgettable memories during their visit to Portugal.
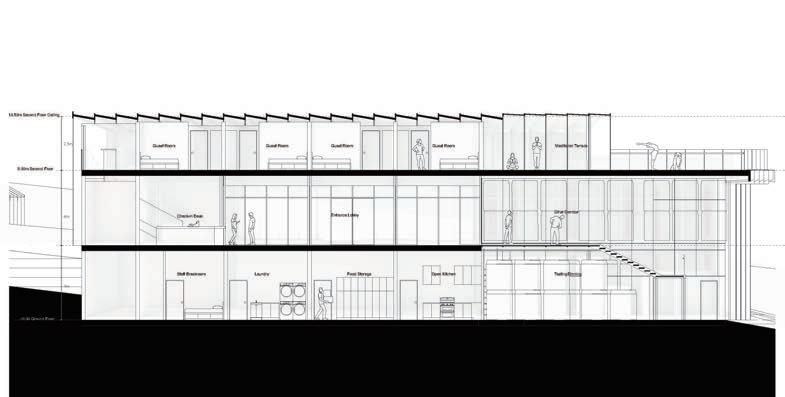
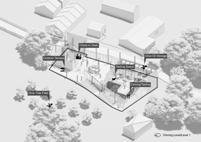
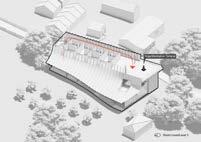
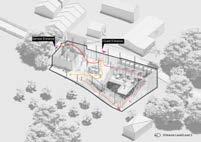
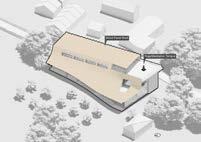
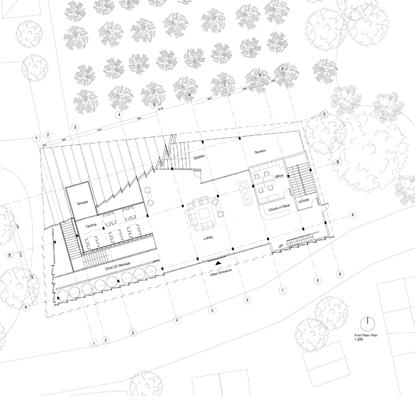
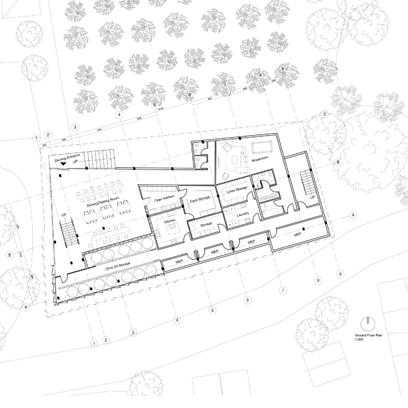
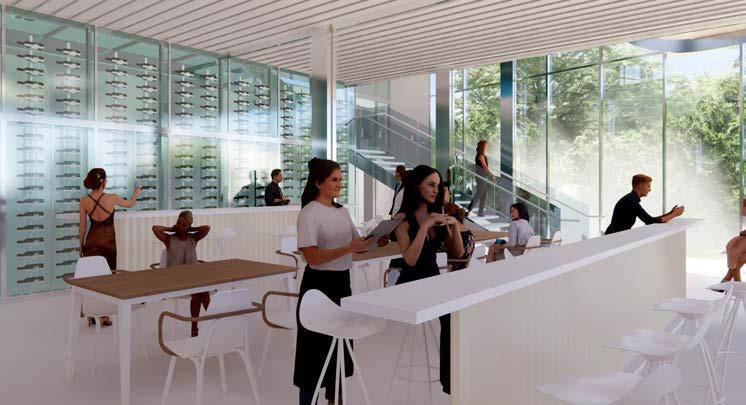
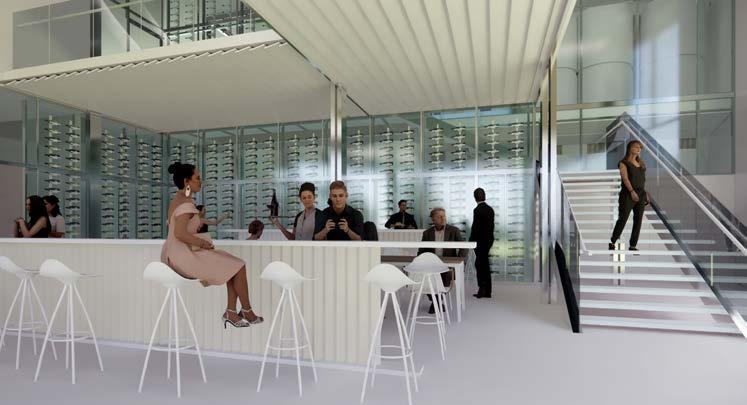
Dalian International Cruise Terminal
Mega-structure holds multi-directional tubes for transportation
Location: Dalian, China
2020
(Remodel for B. Arch Degree Final Project in 2019, instructed by Hui Yu)
Since Dalian is regarded as one of the central economic cities in Northeast Asia, this city needs an international cruise terminal better to connect itself with other major cities in the region. The design brief requires the terminal to host 5000 visitors and park two big cruises on both sides of the plot. The location used to be the old small ship terminal in Japanese occupation in the early 20th century, and now it is waiting for renovation and further development.
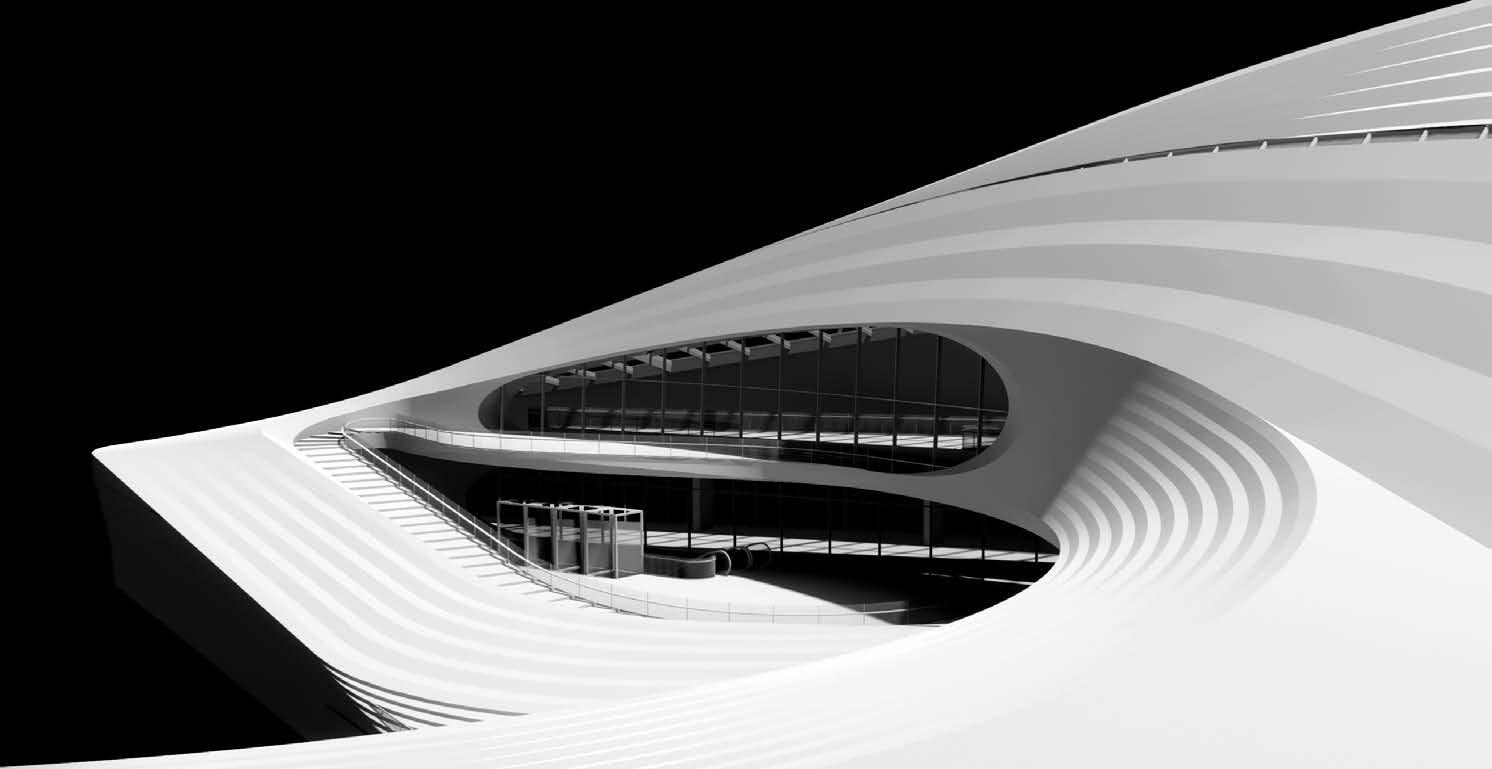
The most important and first thing is to figure out how the streamline is organized for tourists and officers in the terminal. For tourists, check tickets, drop off luggage, health security check, passport control, security check, and boarding. For each step, checking rooms with officers are supported. Typically, the two working streamlines cannot overlap at any location. In addition, the design of transportation use must meet the evacuation requirement set by the state. Thus, enough staircases for evacuation within the required maximum accepted distance to the point inside each fireproof zone to ensure that all passengers can exit the terminal safely once fire happens.
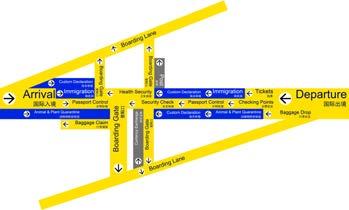
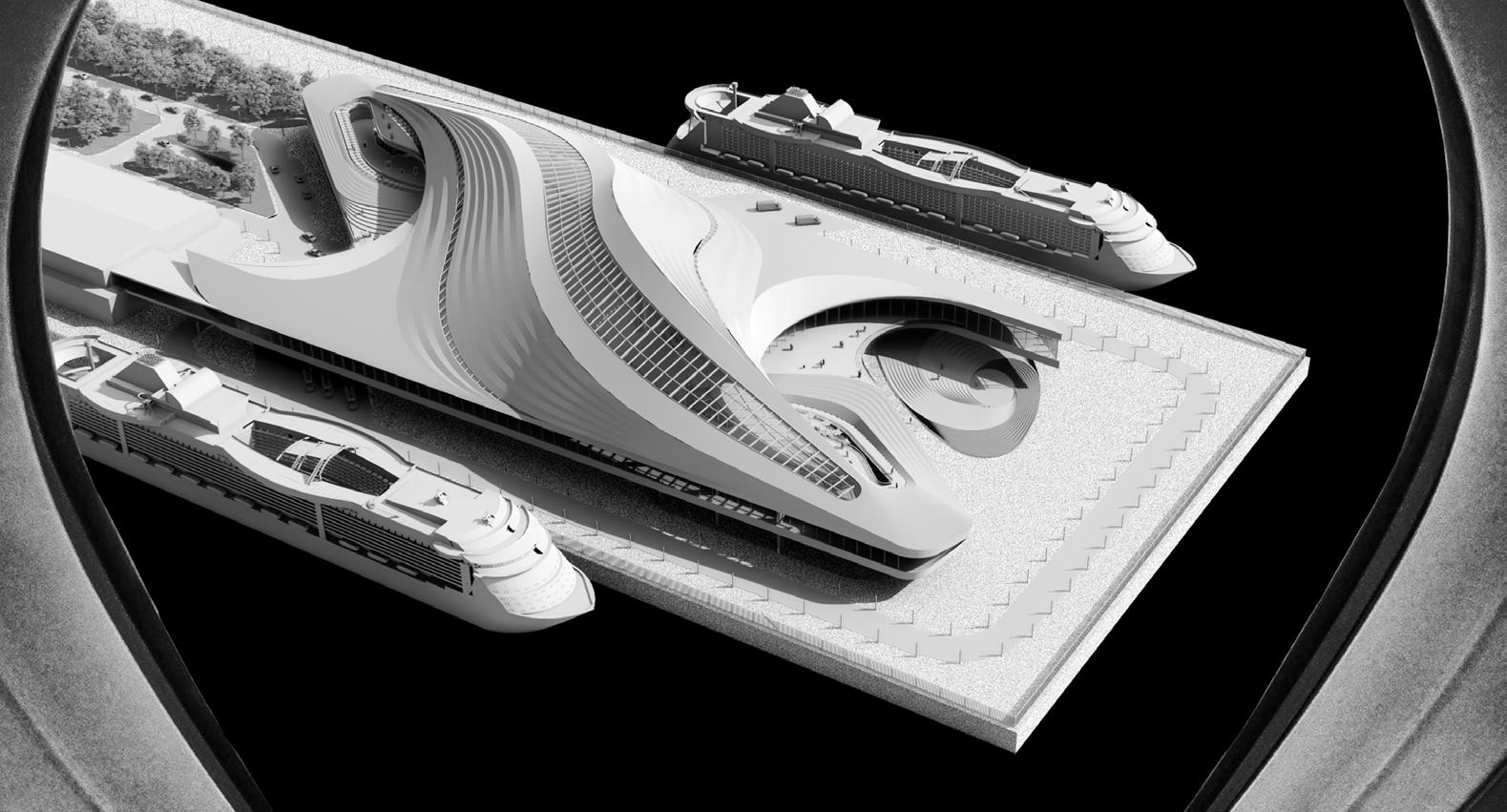
Departure Arrival Baggage Staff DutyFree WaitingRoomBoardingGateBoardingLane Cruise Toilets OfficesBaggageCheckBaggageStorage BaggageDropImmigration SecurityCheckHealthSecurity ToiletsConcourse StationSquare SecurityCheckHealthSecurity Offices Tickets CustomDeclarationInquiry PassportControl circulation diagram
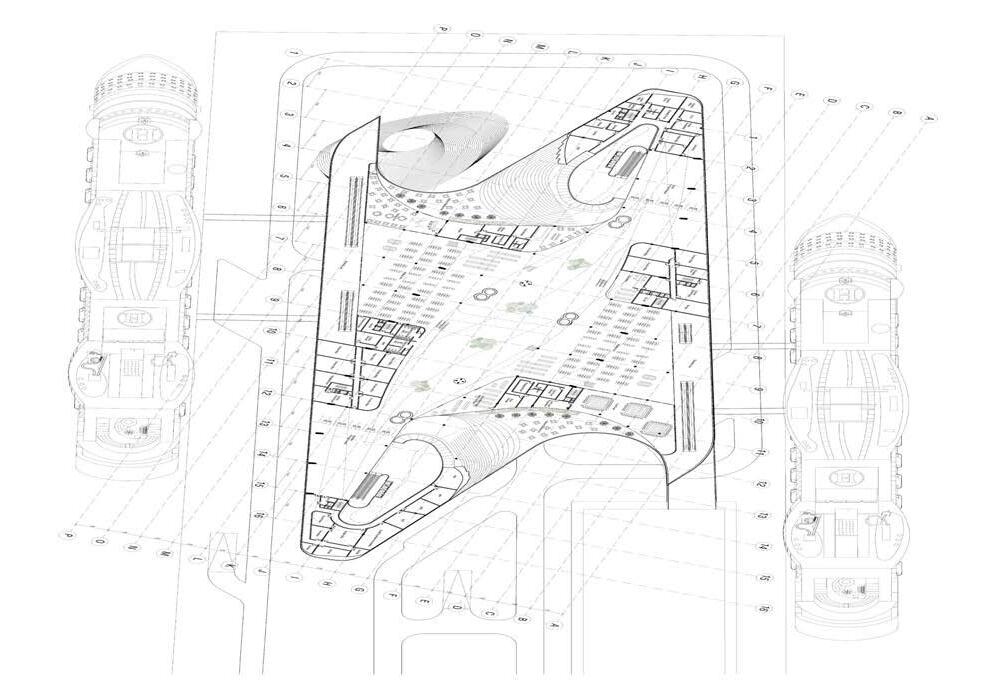
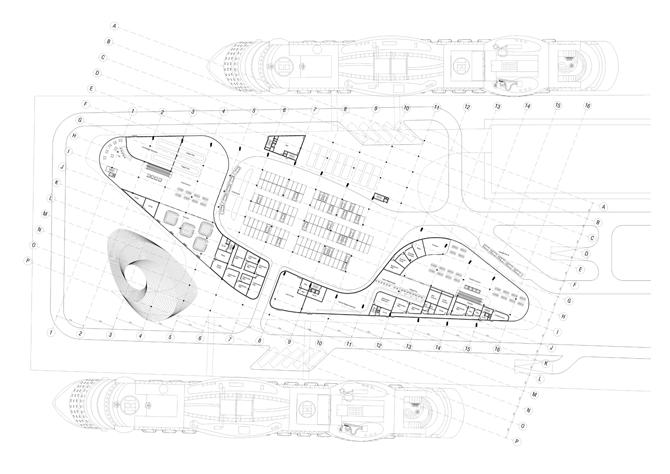
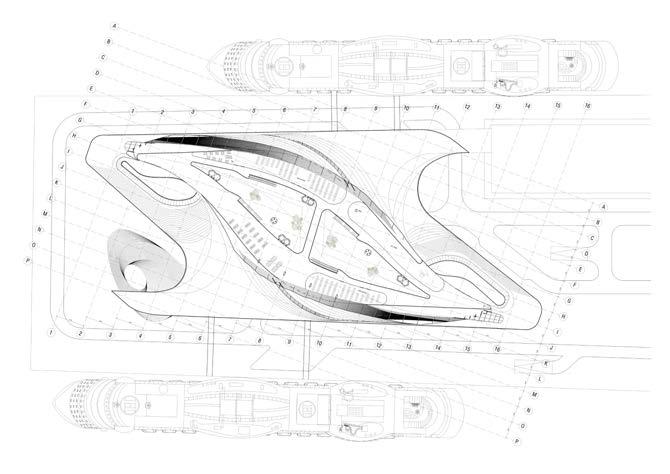
DALIAN INTERNATIONAL CRUISE TERMINAL ground floor plan second floor plan third floor plan


1-1 section
Level Up-Affodable Housing
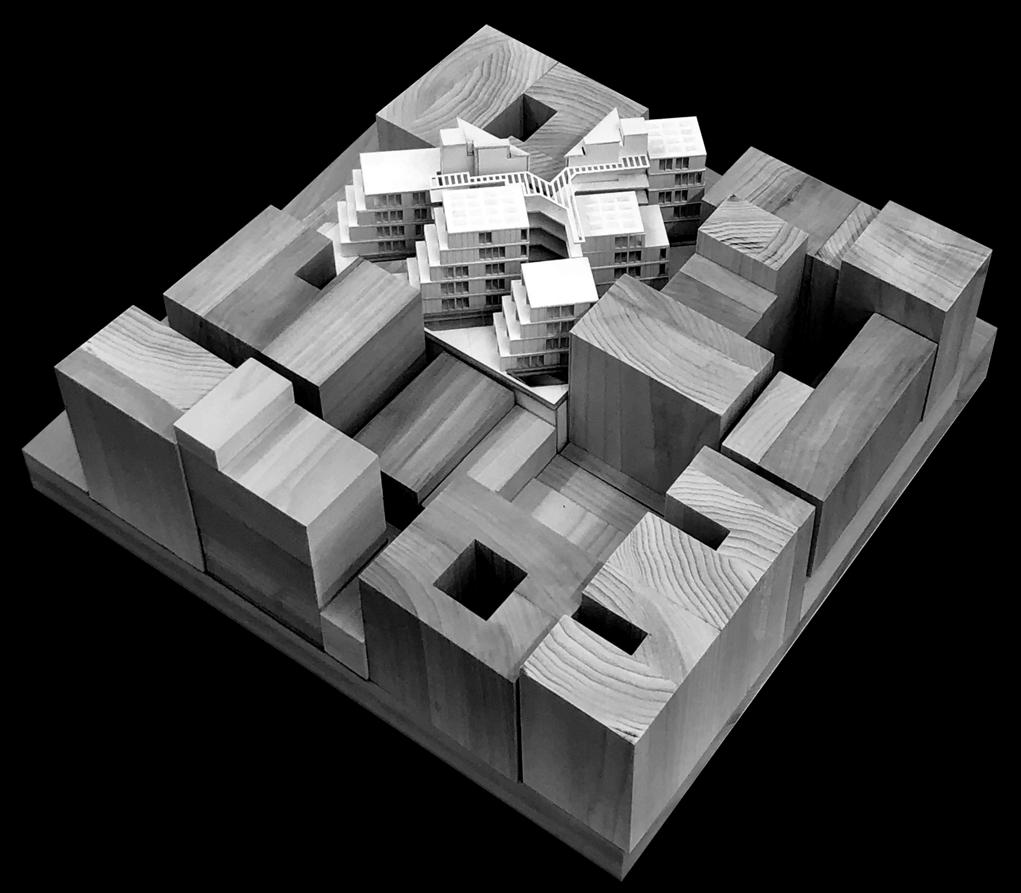
Arch 203 Intergrated Studio, UC Berkeley
Instructor: Simon Schleicher
Location: San Francisco, CA
Collaboration with Yushi Duan Fall, 2021
The Integrated Design Studio 2021 is called Level-Up: Affordable Timber Housing. With its theme, it aims to engage students to envision the transformation of our existing cities through sustainable buildings made from renewable resources that provide expedient and affordable housing, innovate with new and traditional wood materials, and create healthy living and working environments. More specifically, the goal of this studio is to address some of San Francisco's most burning issues through the design of a functional, mixed-use building that can serve as a source of inspiration for future urban developments.
An old parking garage, in the middle of the city, is to be given new life. With only two stories in height, the garage clearly underutilizes valuable land zoned for high-density residential and commercial uses with a building height of 40 feet. While due to the building’s age (more than 50 years), any proposal to significantly alter or demolish the old garage is flagged for special review by the San Francisco Planning Department, this building type is by no means protected from full or partial demolition. Thus, in order to preserve the building, it is important to convince the city government and neighborhood associations that an adaptive reuse of the existing structure and potential redensification could give it a new life and help it continue to contribute to the vibrancy and livability in the city.
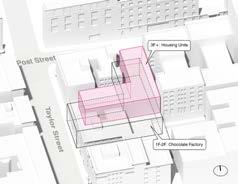
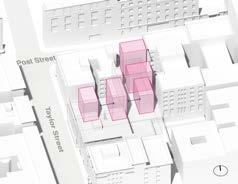
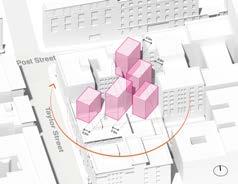
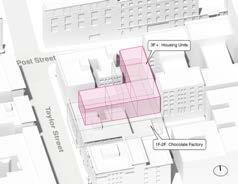
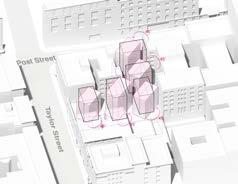
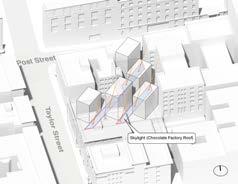
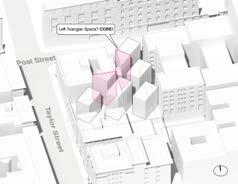
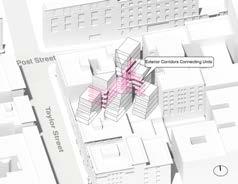
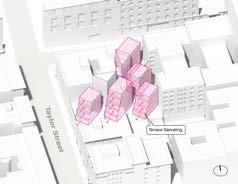
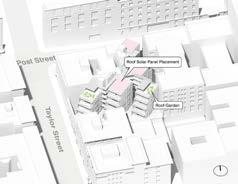
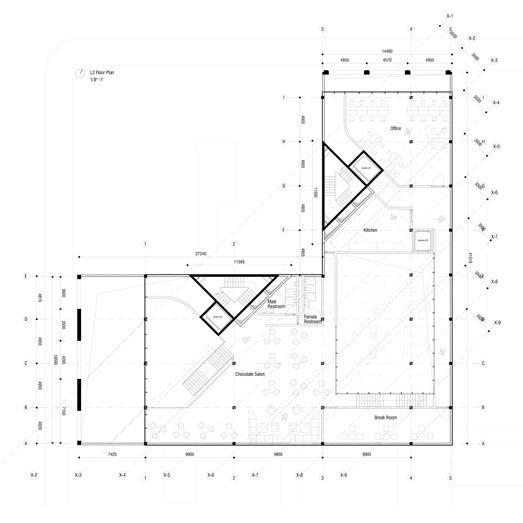
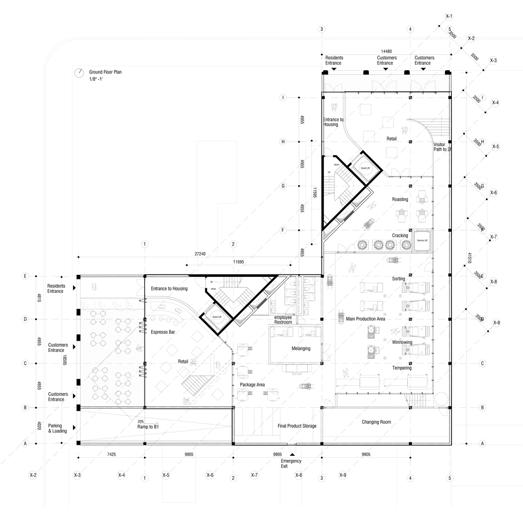
1 3 5 7 9 2 4 6 8 10 LEVEL UP - AFFORDABLE HOUSING
second floor plan
ground floor plan
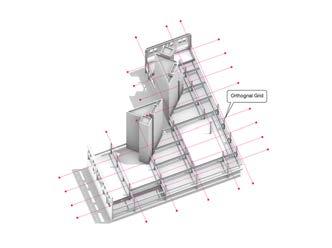
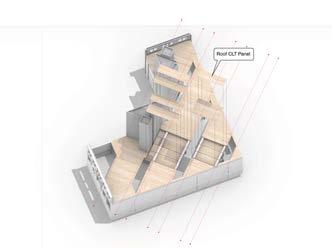
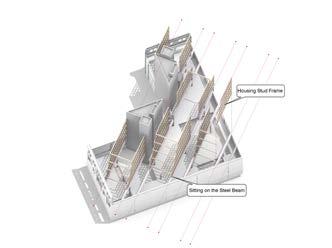
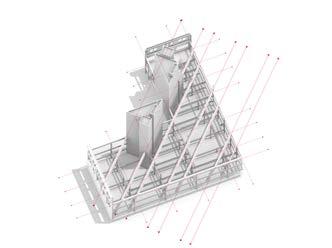
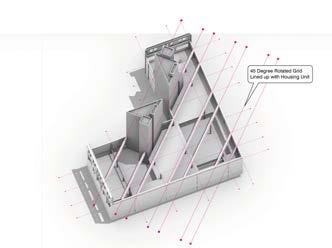
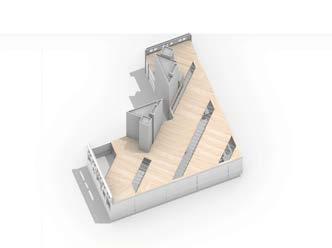
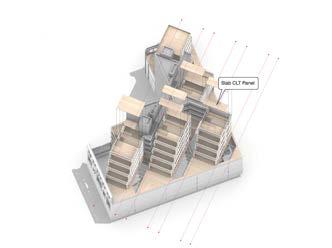
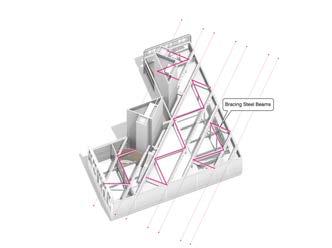
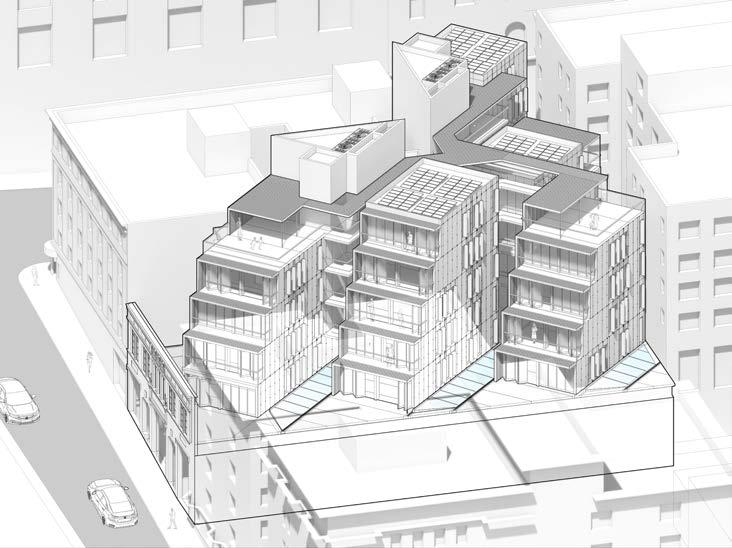
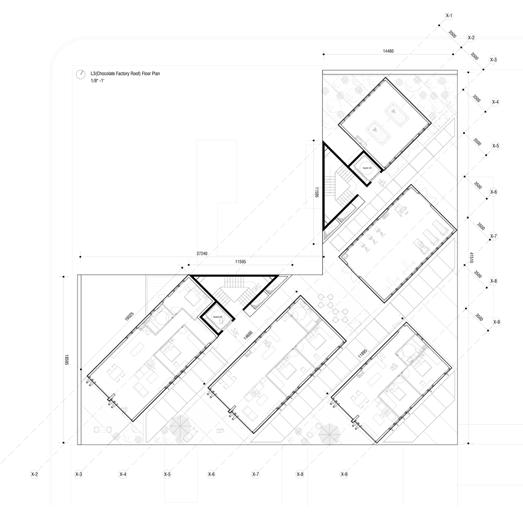
1 5 7 2 4 6 8 3 LEVEL UP - AFFORDABLE HOUSING third floor plan
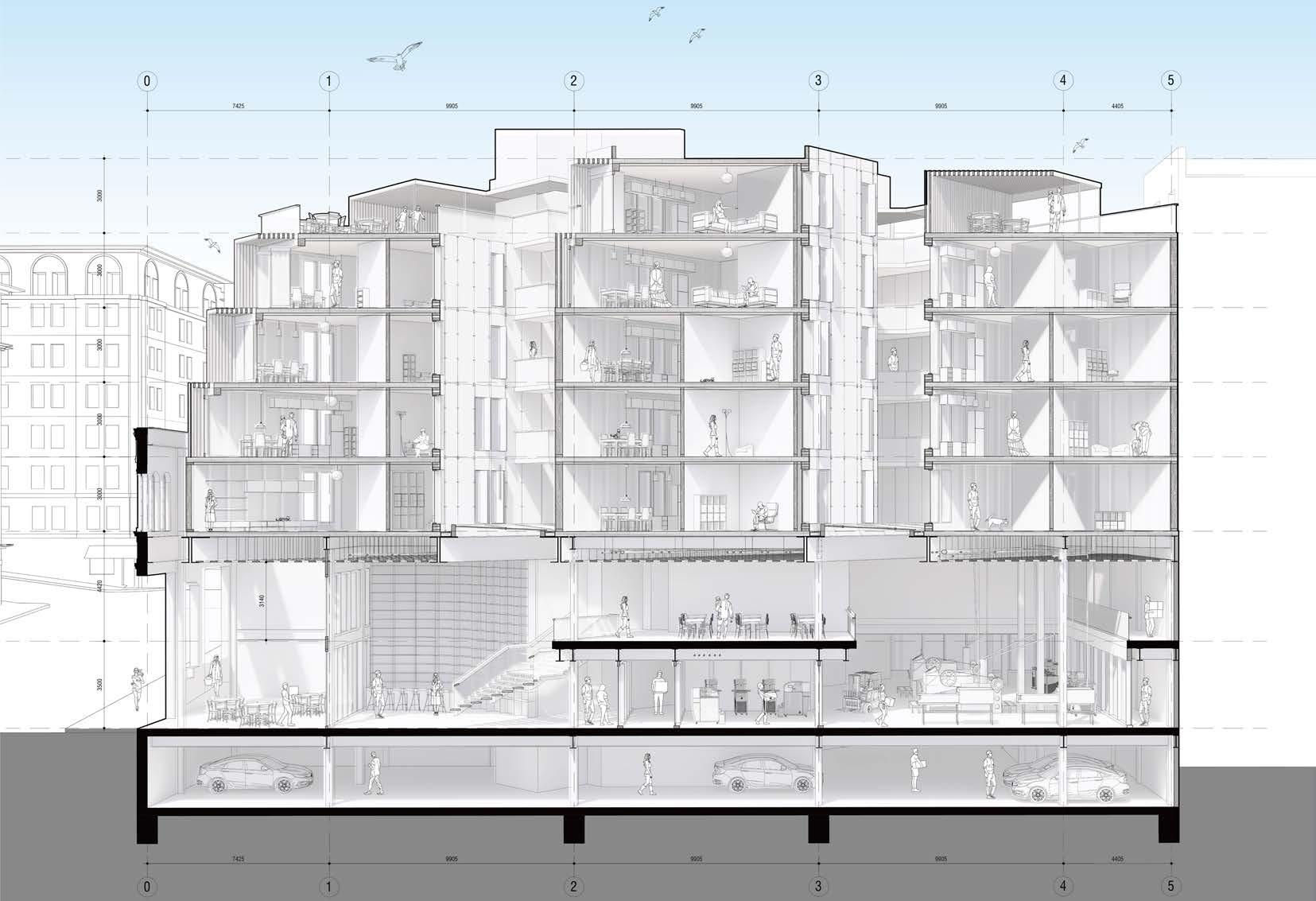
LEVEL UP - AFFORDABLE HOUSING 1-1 section
Aquatic Park Bridge
Arch 259 Design & Computer Analysis of Structure
Instructor: R. Gary Black
Location: Berkeley, CA
Collaboration with Yushi Duan
University of California, Berkeley Spring, 2020
The cable bridge design connects the main road – the University Avenue in Berkeley with the Aquatic Park in Marina Coast. The design requires to use steel structure members. The SAP(Structural Analysis Program) used in structural engineering supports our design to define the category and specific size of structural elements and members. And test the performance of the bridge/structure design. Diagrams show the pressure, tension, and feasibility of the overall design.
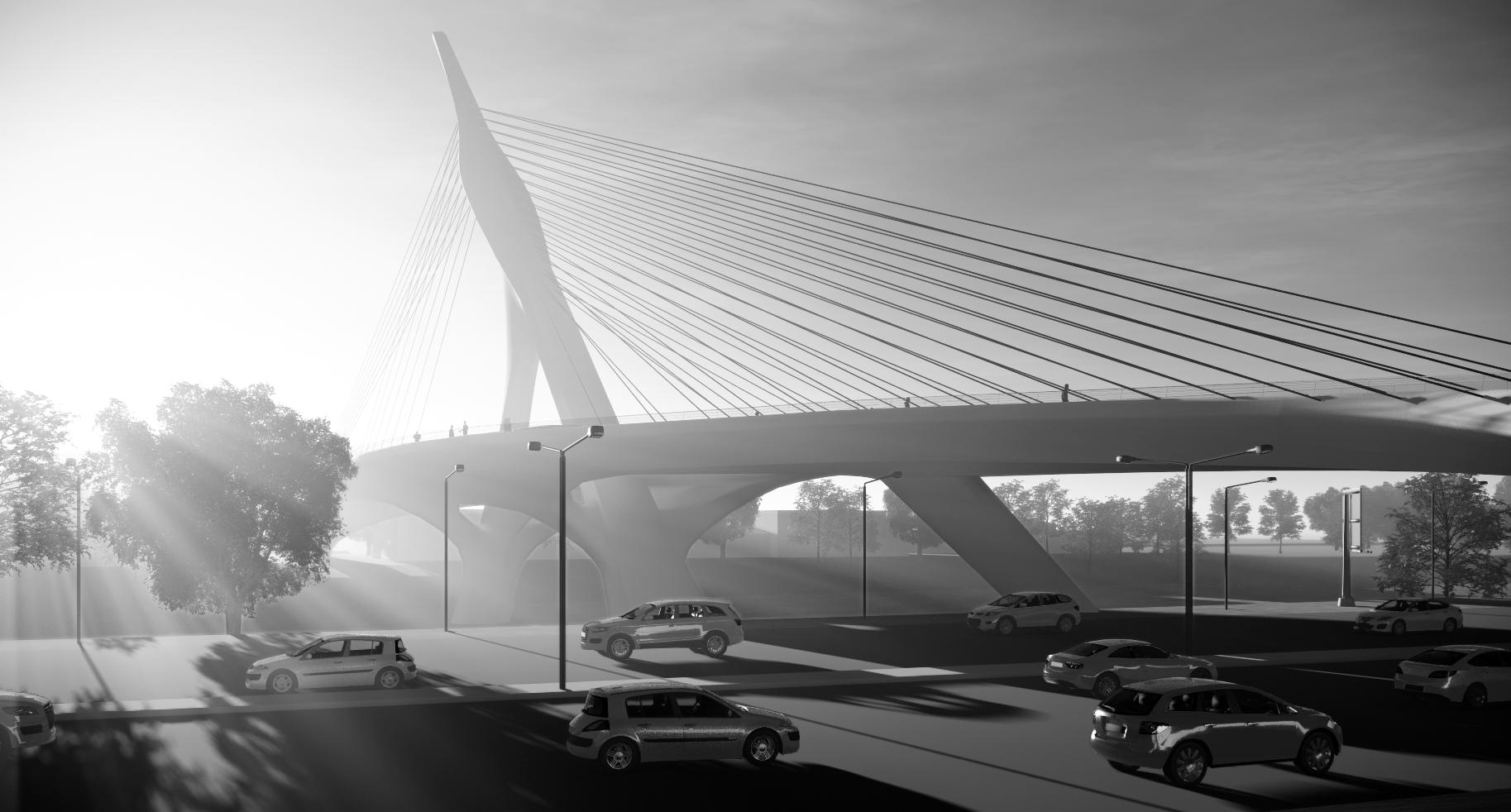
Bracing
Outside Diameter: 15in
Wall Thickness: 1in Area: 43.98sq.inch
Outside Diameter: 20in
Top Flange Width: 8in Thickness: 1in Area: 34 sq.inch
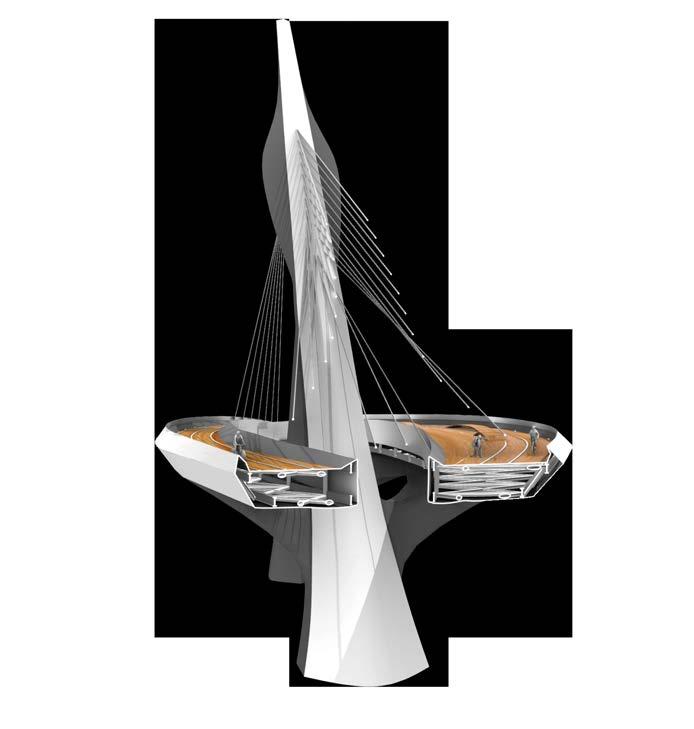

Diameter: 3in Area: 7.06 sq.inch




Outside Diameter: 40in
Wall Thickness: 5in Area: 549.78 sq.inch
Diameter: 5in
Area: 19.64sq.in
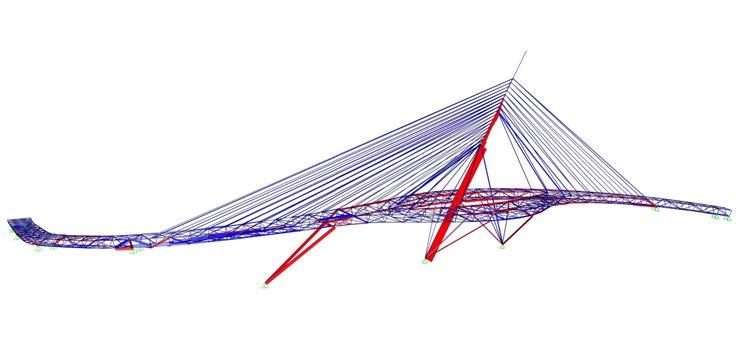
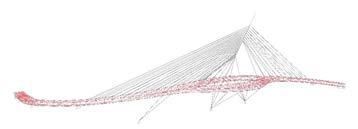
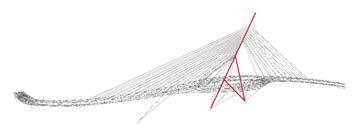
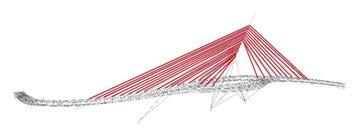
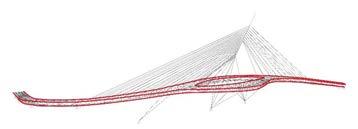
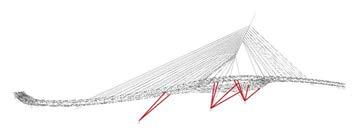
AQUATIC PARK BRIDGE
SAP analysis axial load diagram red represents strees , blue represents tension
1 2 3 4 5
Bridge Deck Cable Tower Truss Structure Menber Assignment
2. Bridge Deck
3. Cable
4. Tower
5. Truss 1. Bracing
Timber Strip Pavilion
Arch 252 Form & Structure, UC Berkeley
Instructor: Simon Schleicher
Location: Wurster Hall, CA
Collaboration with Haoyu Gu, Yushu Kong, Wei Hu Fall, 2021
This project aims to integrate the structure with architectural space from the initial form fining in grasshopper and kangaroo, details design of timber strips, and connecting nodes in rhino. And later test the structure performance in Karamba.
The pavilion consists of four identical parts, and each part is assembled by 5-layer wood strips, three layers in a long direction, two layers along with the short direction (geodesic line on the surface).
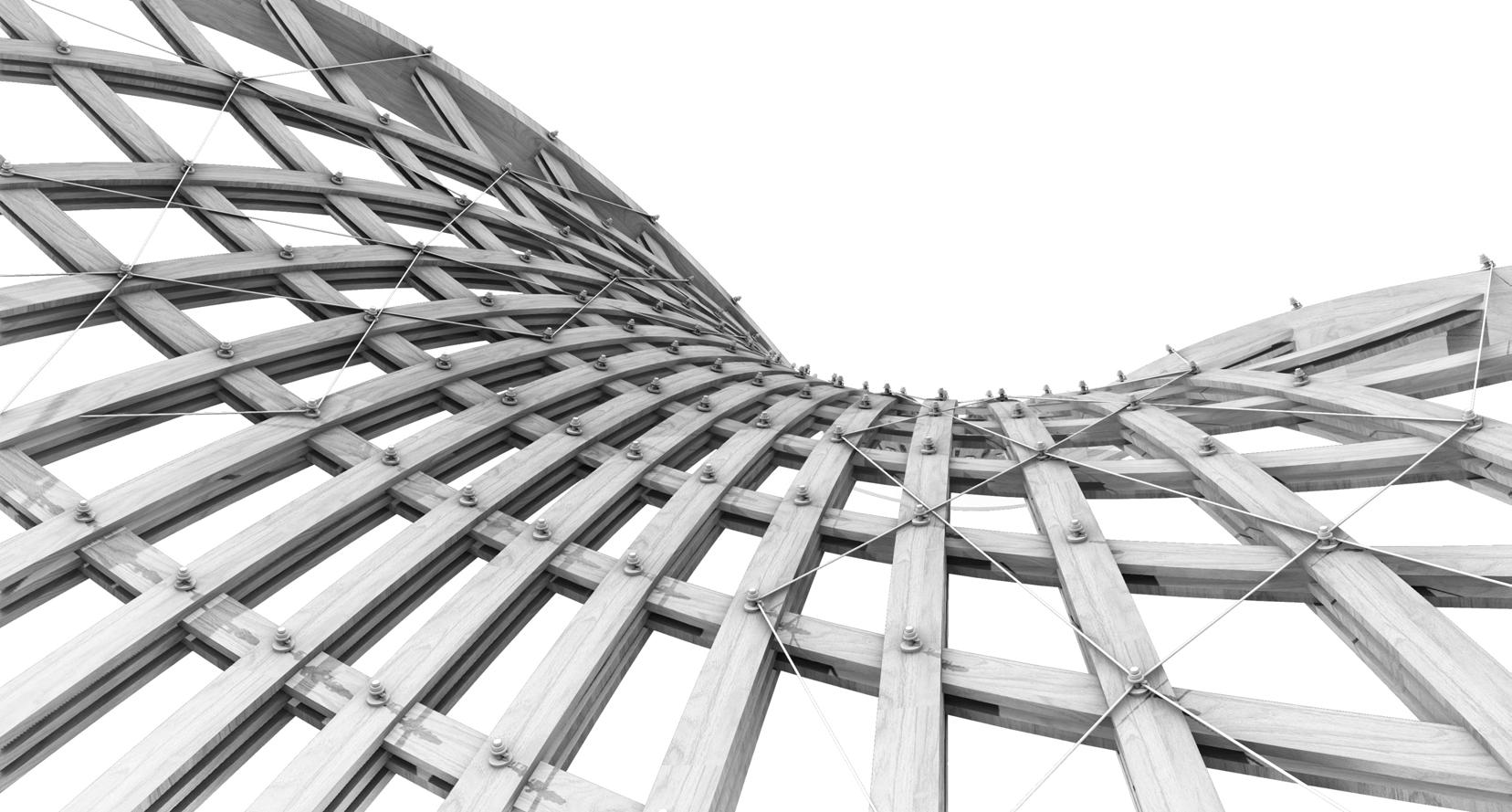
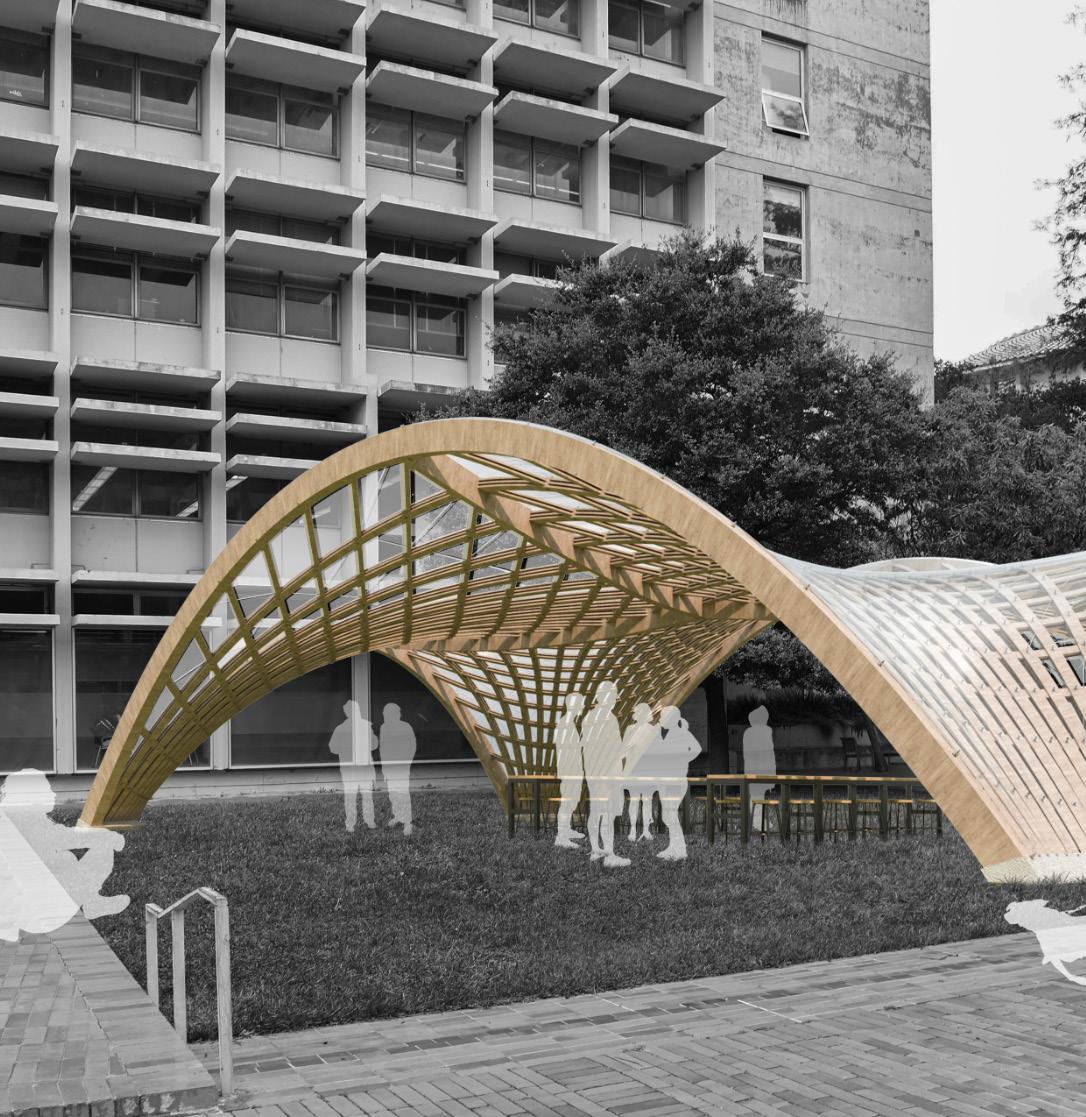
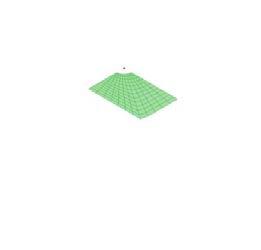
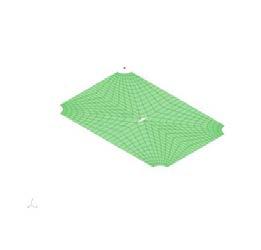
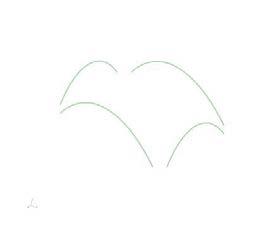
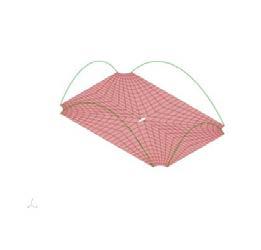
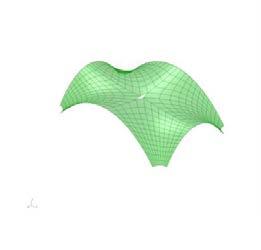

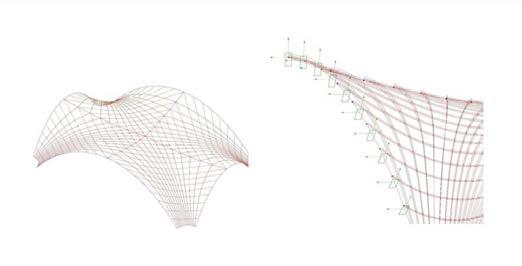
WURSTER COURTYARD PAVILLION
1. 1/4 Flat surface to mesh
3. Set up curves for pavillion entrances
5. Kangroo form finding
Extract surface geodesic lines for structure
2. Duplicate meshes
4. Meshes assigned load
6. Mesh to surface for model
Wood strip extrudes along geodesic line
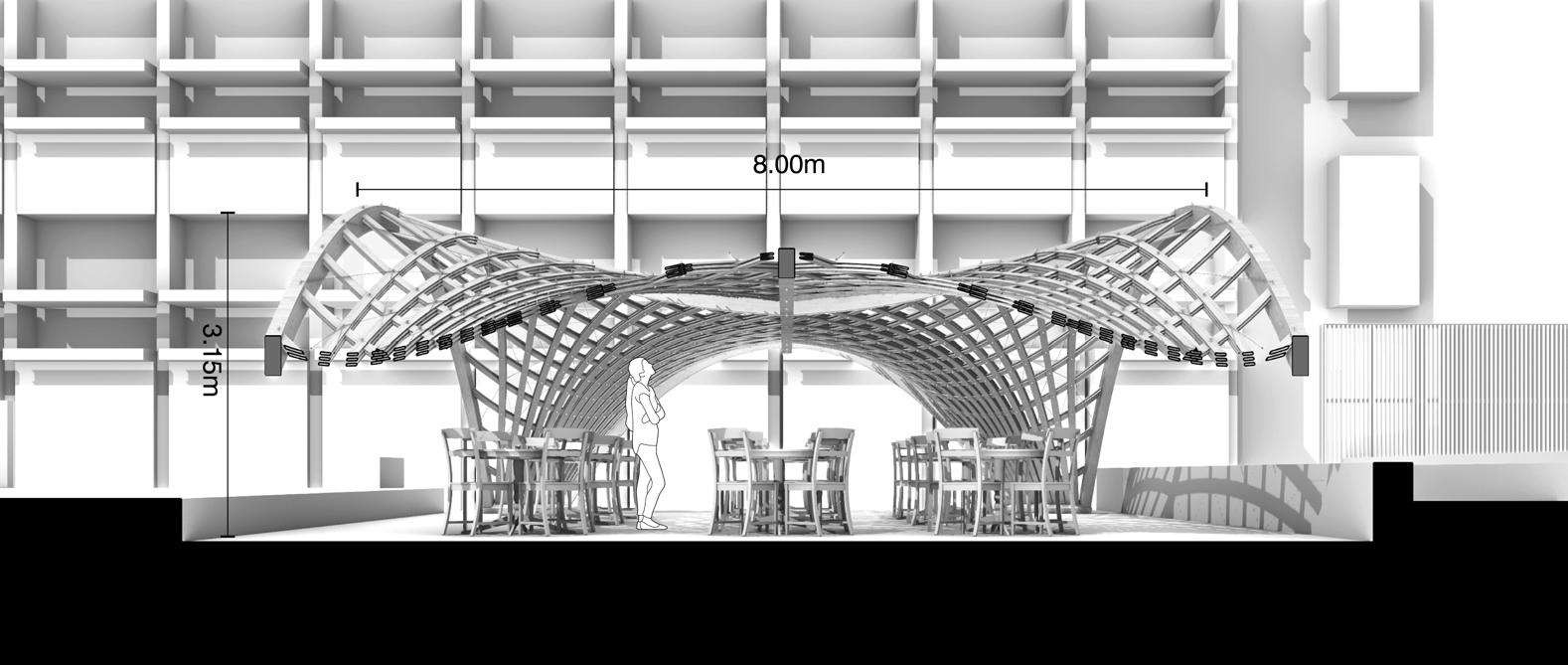
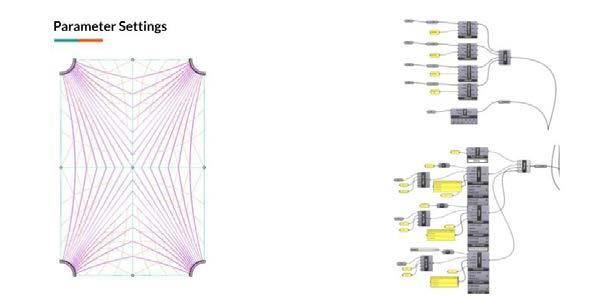
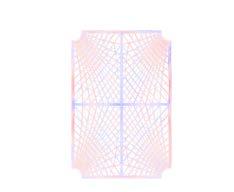
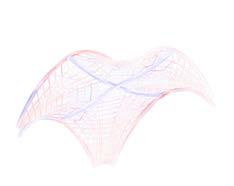
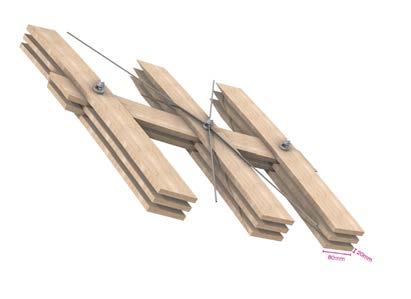

WURSTER COURTYARD PAVILLION Strips & Nodes Detail Karamba Parameter Setting Karamba Test Result


















