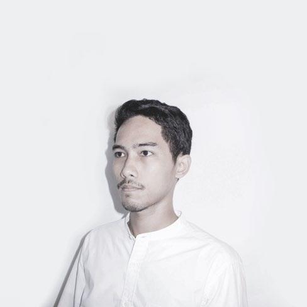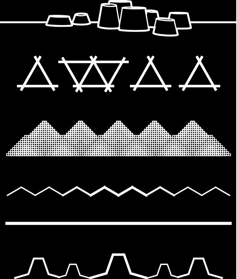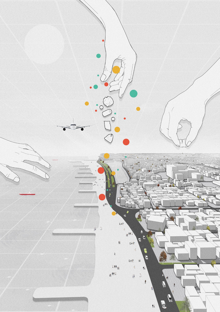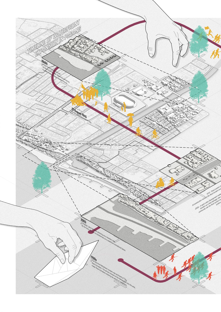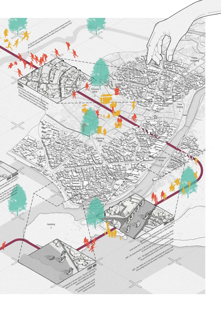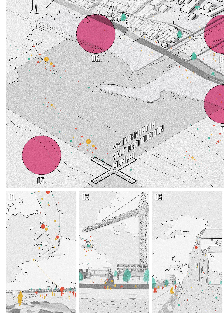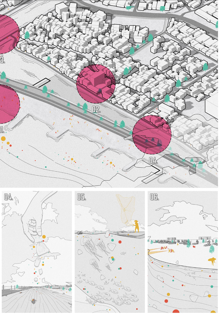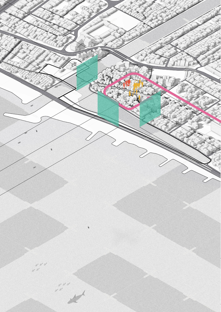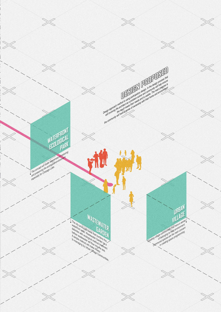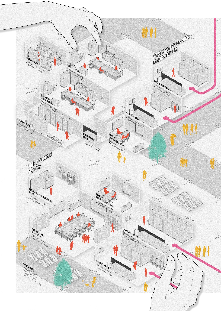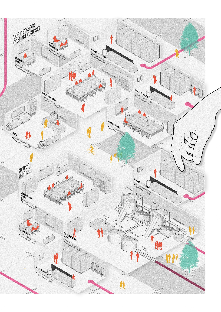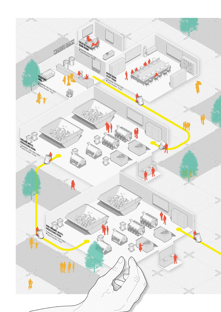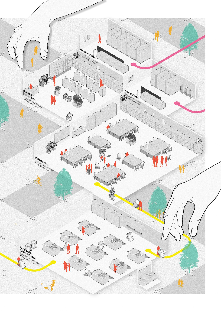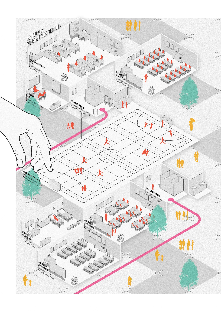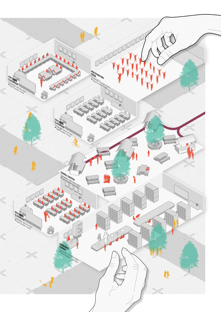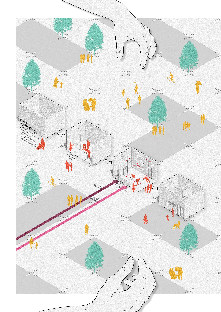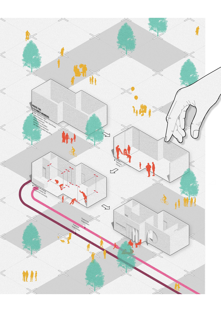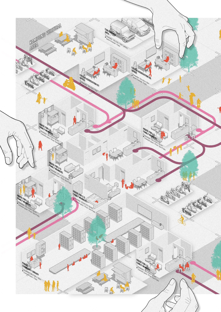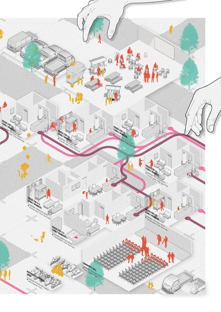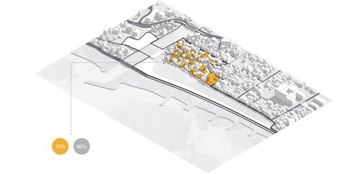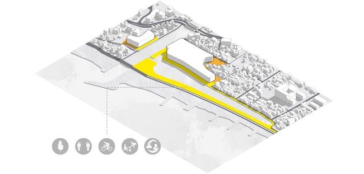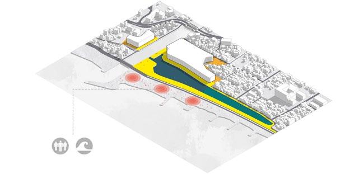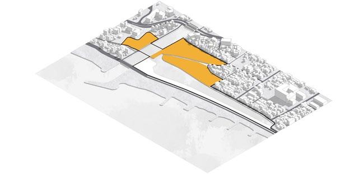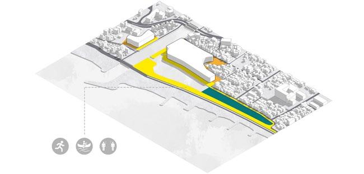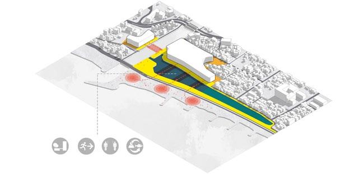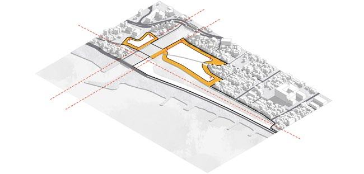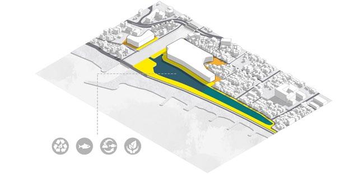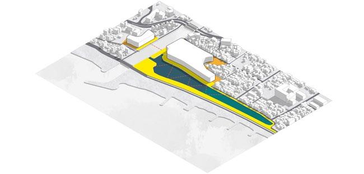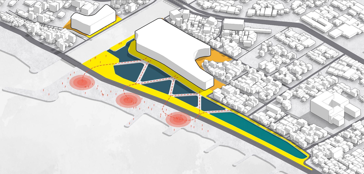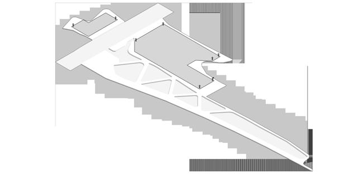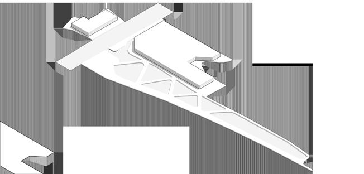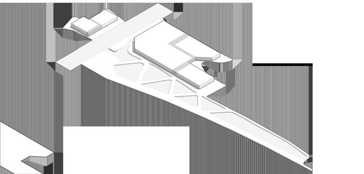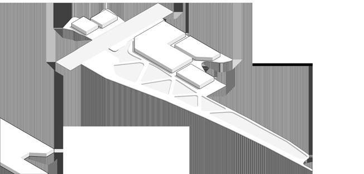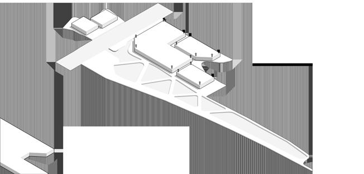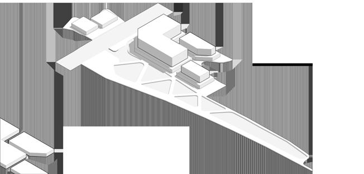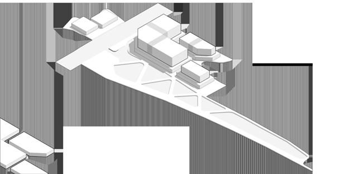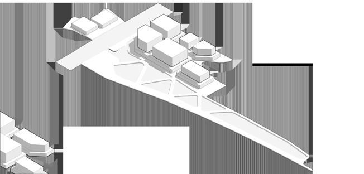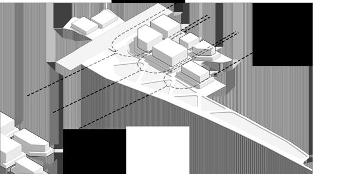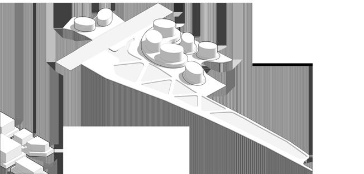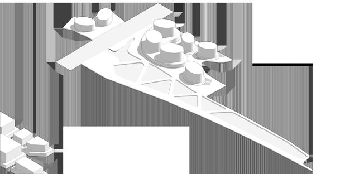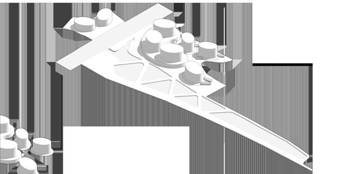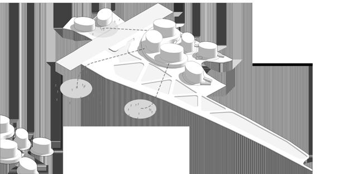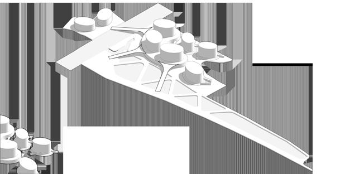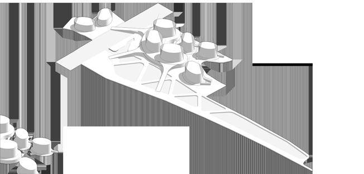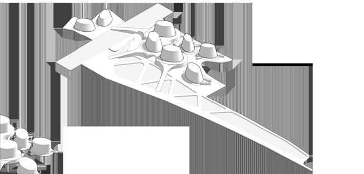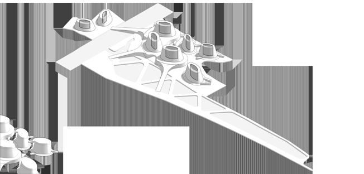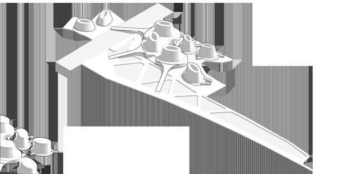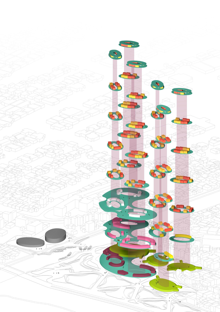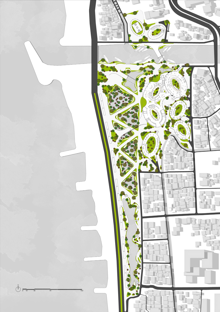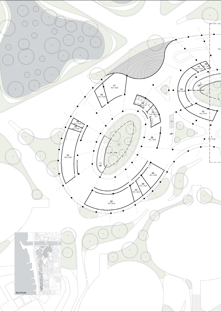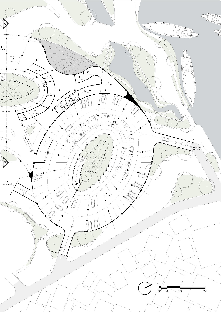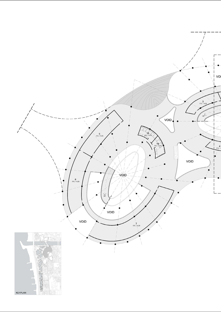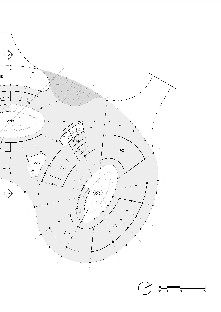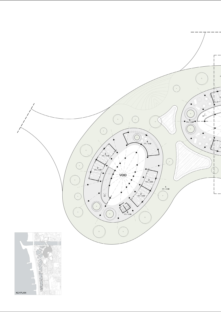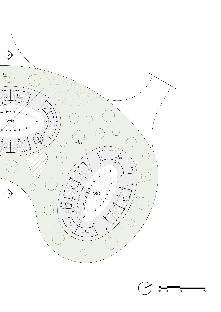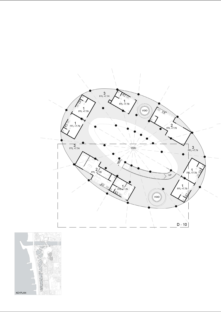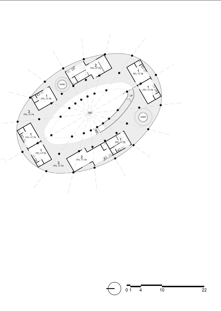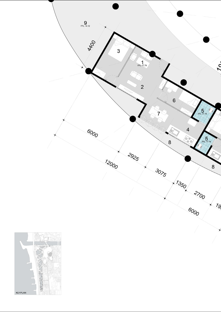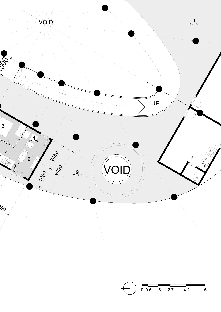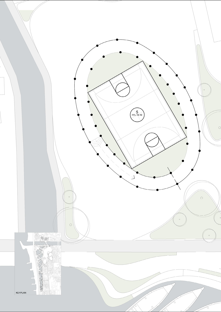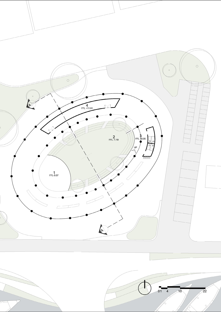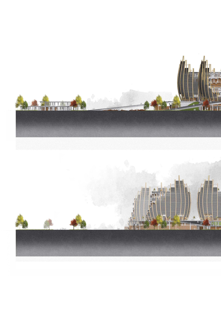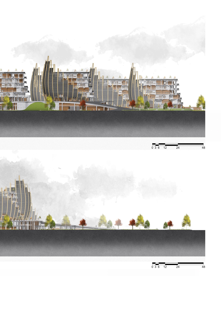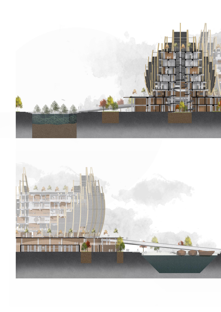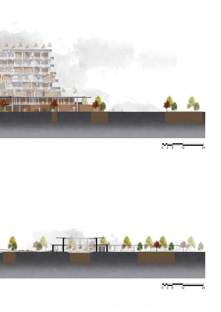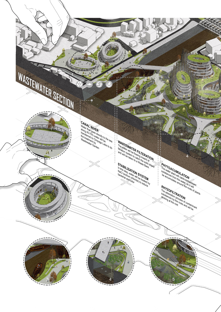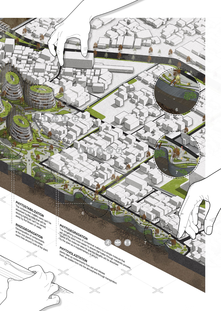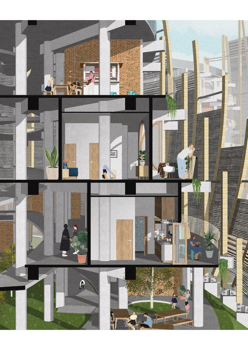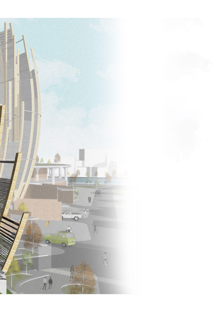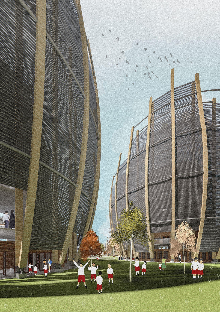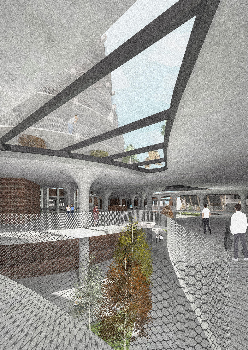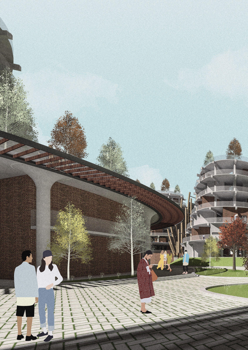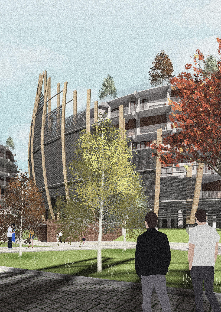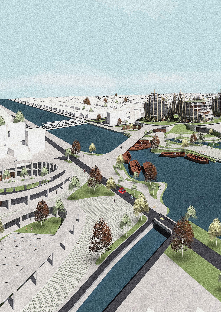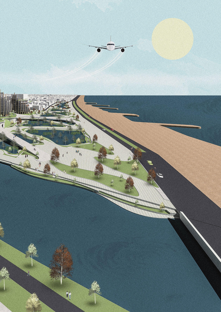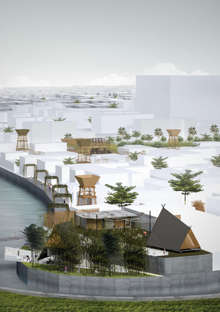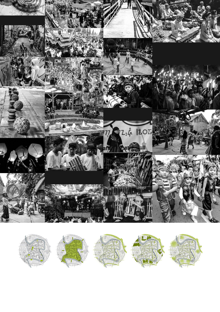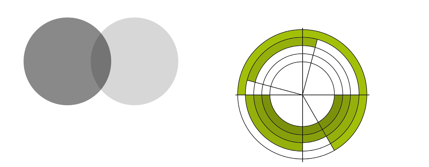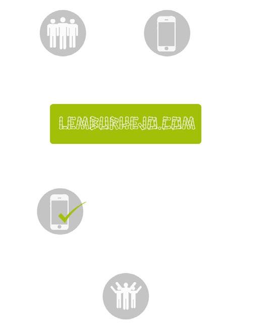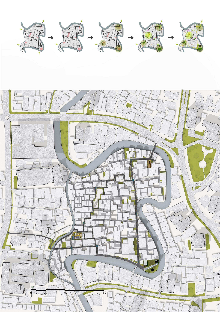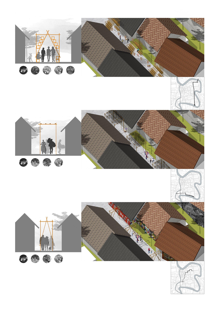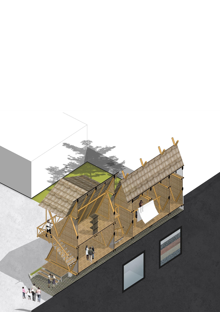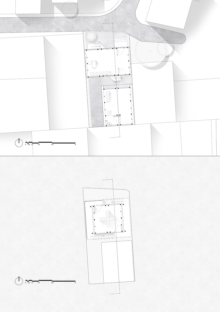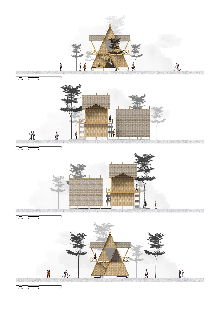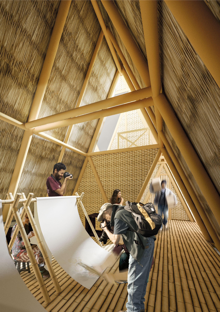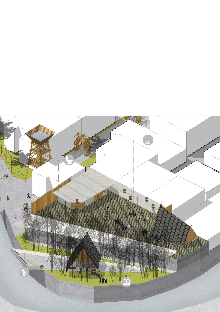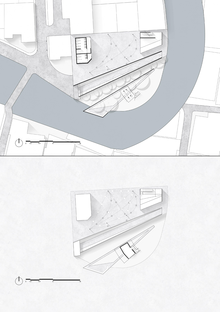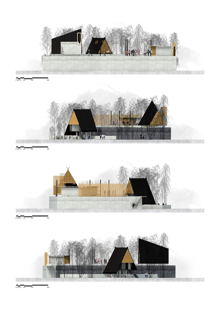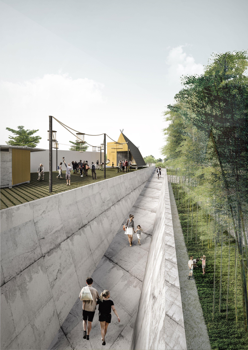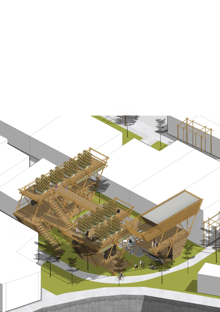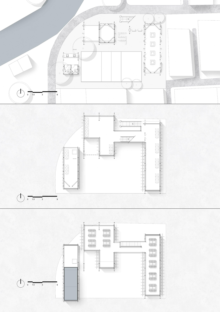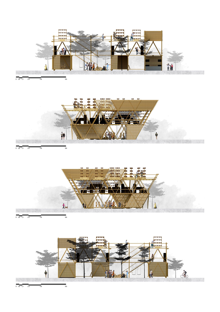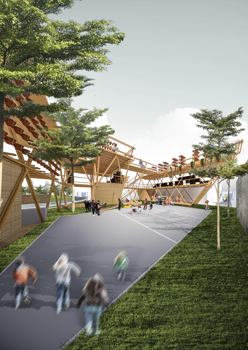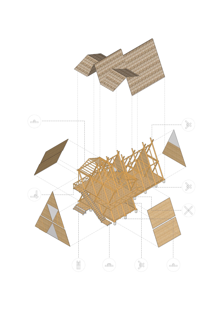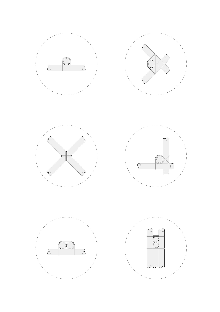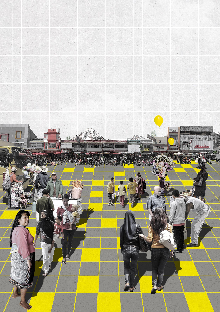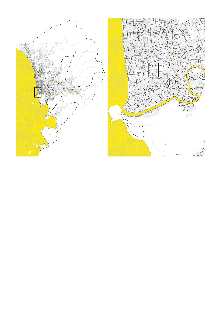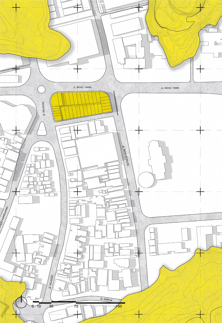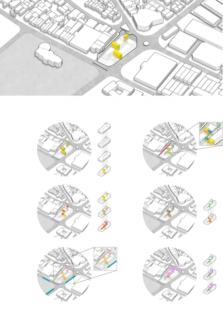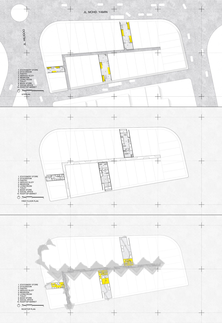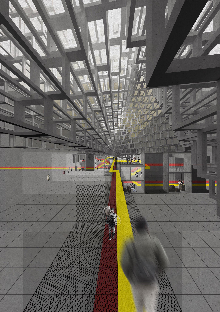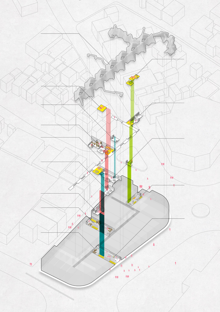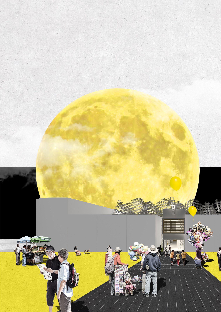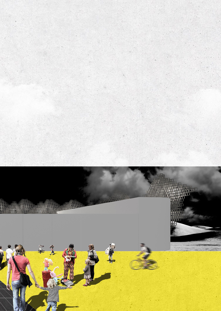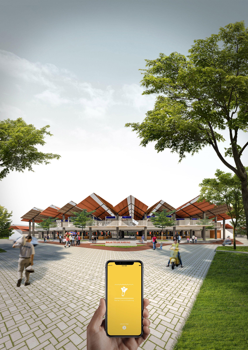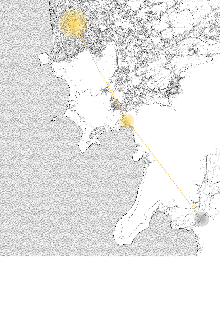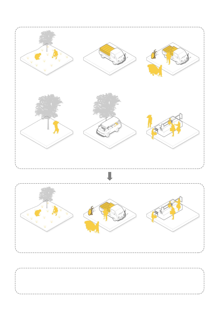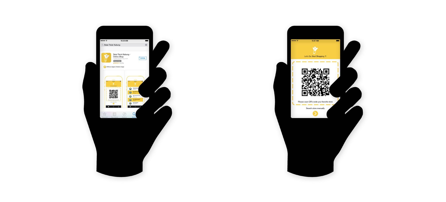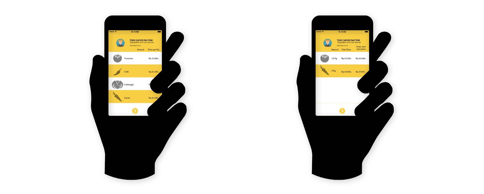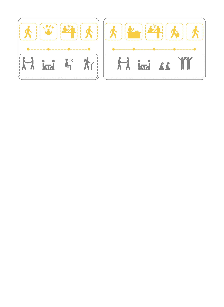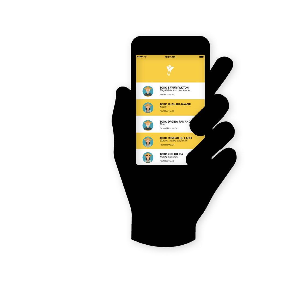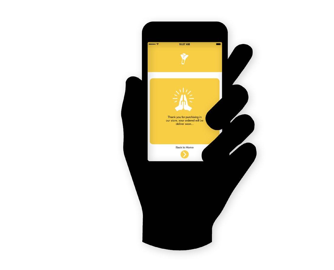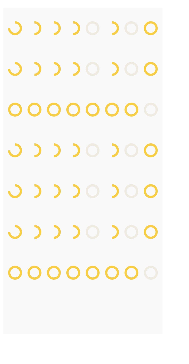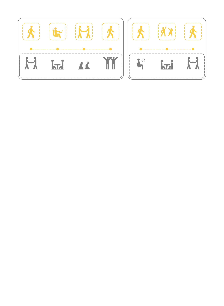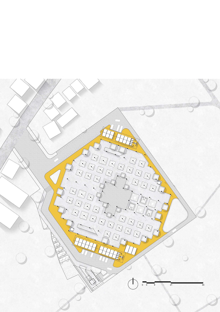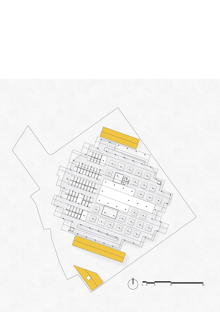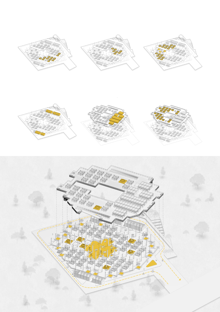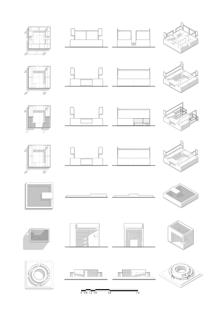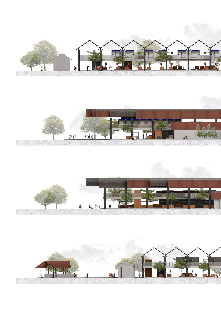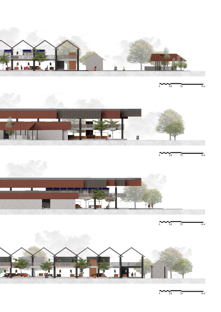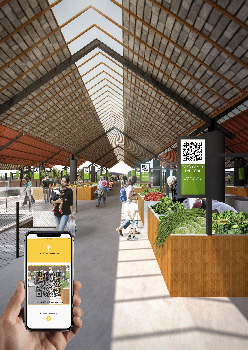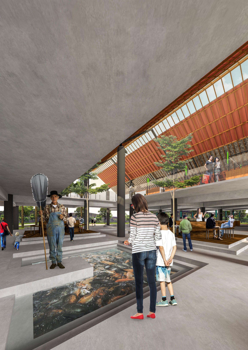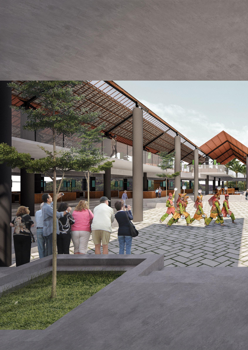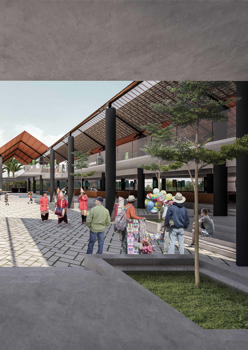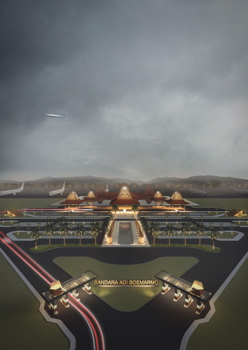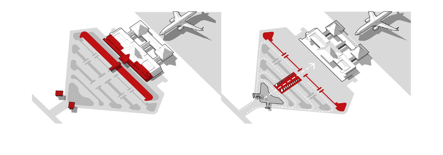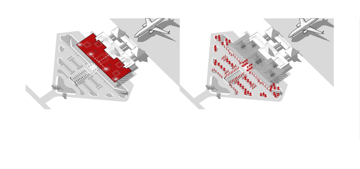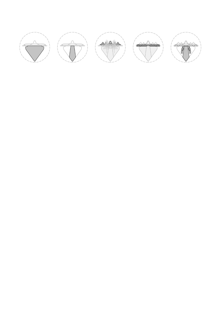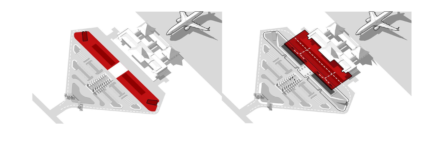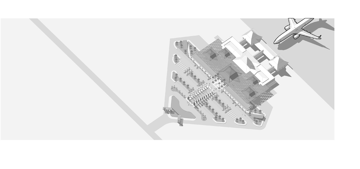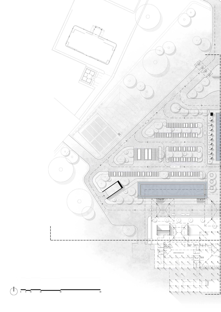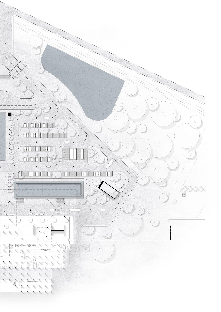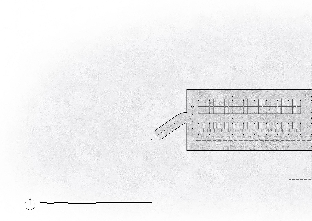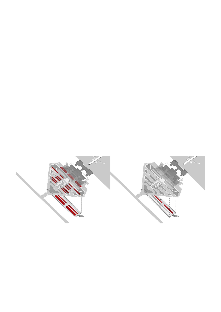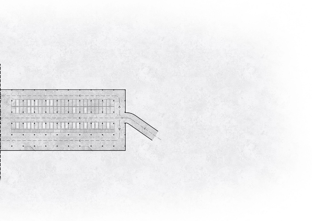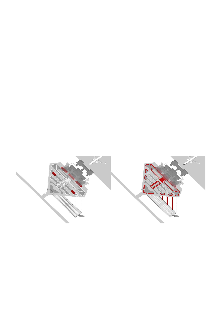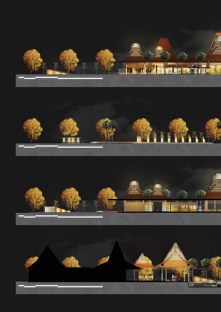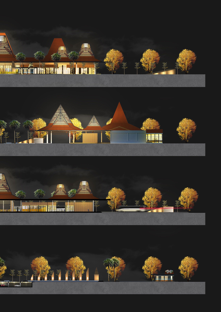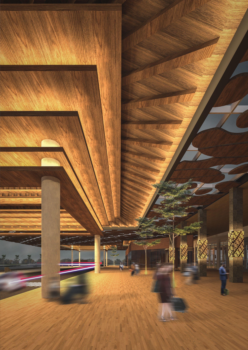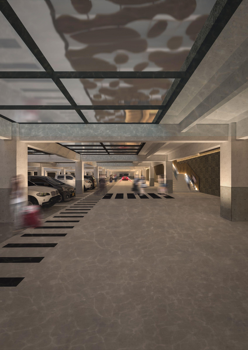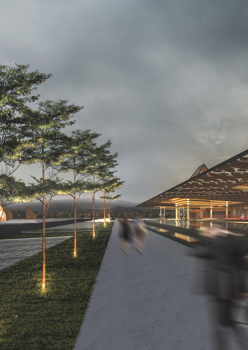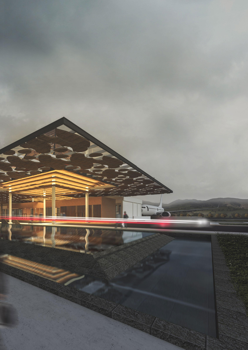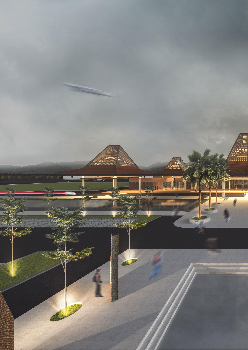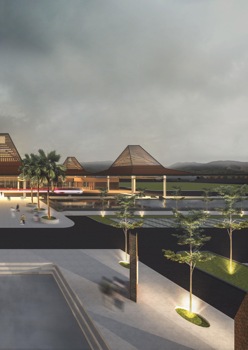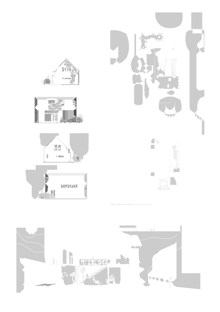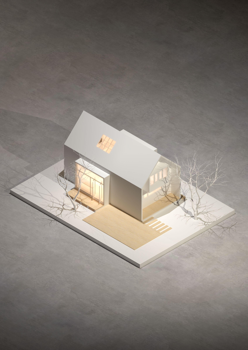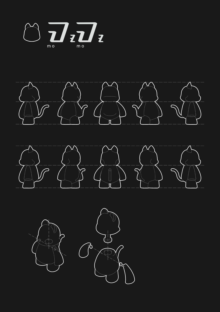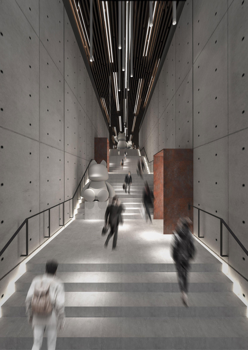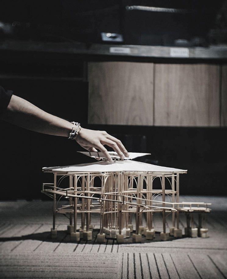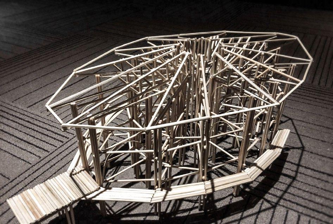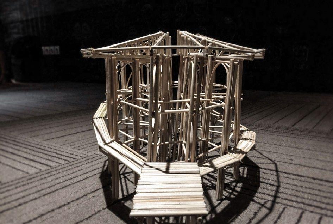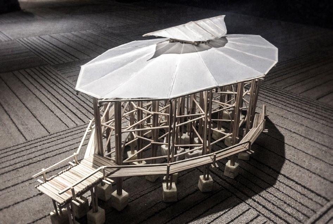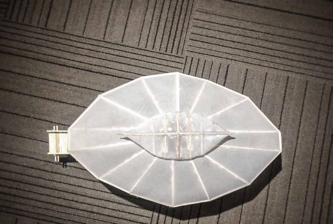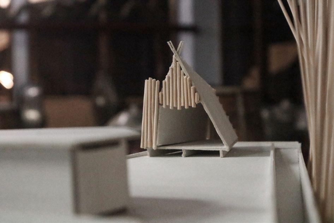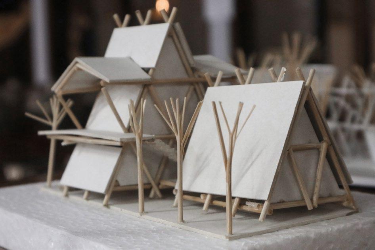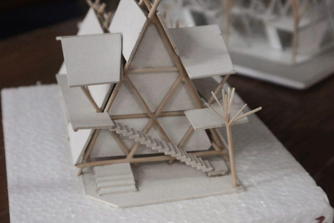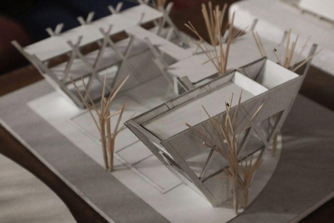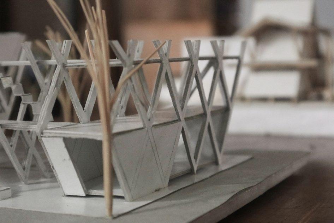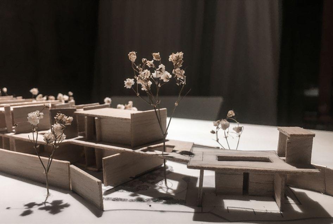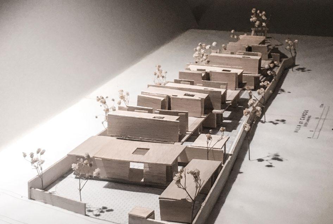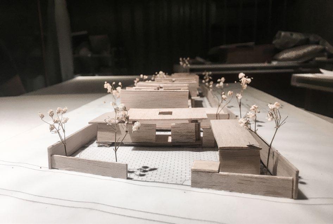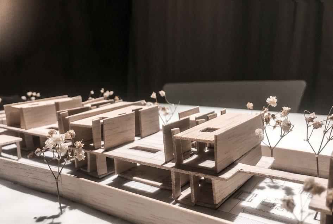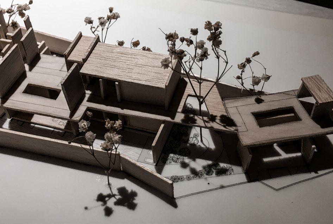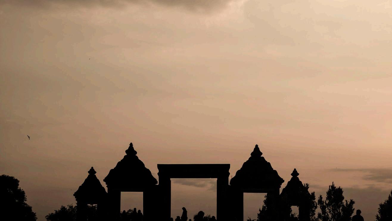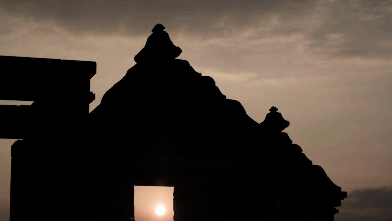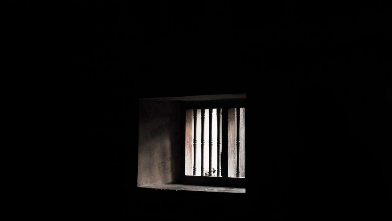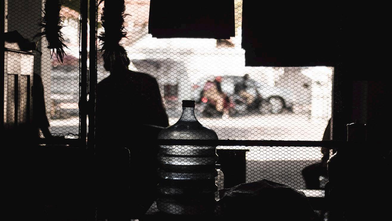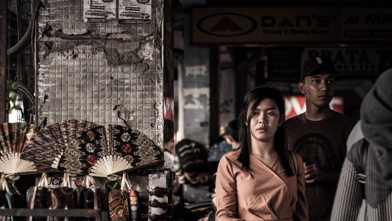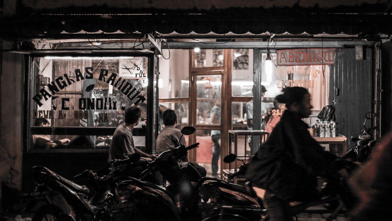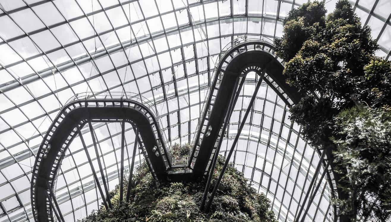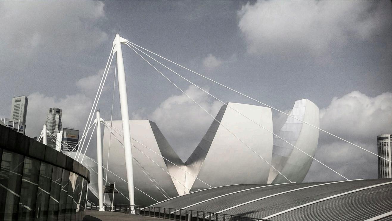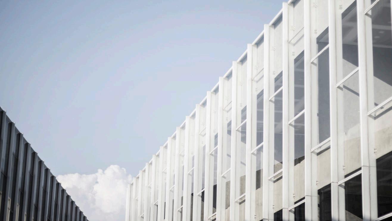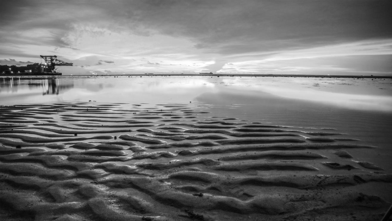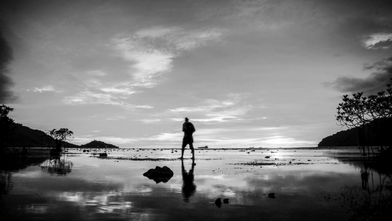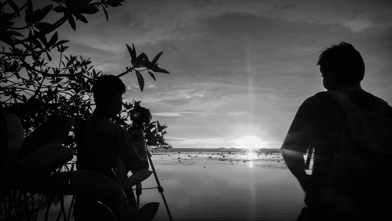1 /ACADEMIC WORKS 2 /COMPETITION +OTHERS//
Reflection
And then, this is the end of my 4,5 years on. Halt and reflect myself far away at the beginning. This thing has purposeful as self-reflection after I graduated. Consist of several works in 4.5 years at the college, reflecting about anxieties in the process of learning architecture. And also, the moment to thinking wisely to choose what can be brought along in the next journey
still on a long journey strive searching the meaning of architecture...
Mix Use Design — An anxiety about self-destruction issue were happen in the waterfront area of Padang. This design proposed as a preventive action.
Architecture and Urban Design — Existence of Kampong Babakan Ciamis was located in central of Bandung. Culture becomes the main concern point in Urban Infill concept as a spirit of kampong.
FINDING THE LOST ECONOMY “SPACE [UNIT]Y SPACE”
Hospitality Design — Finding the lost economic space in Pasar Raya Padang between the Third Space.
Commercial & Culture — Reviving a traditional market in sub-urban Padang with ‘smart architecture’ as a concept design in order to adapt by the times.
CULTURAL REFLECTION
Commercial & Culture — A representation ‘gate’ of Solo were presented in public space of Adi Soemarmo Airport as a way to increasing satisfied of passenger.
OTHER WORKS
Urban Toys Project // Maquette // Photography
BALAI TELUK KABUNG
YUKI FADILAH/
- Bachelor of Architecture / Universitas Bung Hatta / 2013 - 2018 /
I was graduated in major of Architecture from Bung Hatta University. During college, I was participated in several competitions design and attend several workshops. On my 8th semester, I have initiative to take a break and do an internship in RAW Architecture about 6,5 months before I jump to my Final Project.
//Phone +62 859 4596 9603
//Email fadilah.yuki@gmail.com
//Website https://issuu.com/yukifadilah https://www.coroflot.com/yukifadilah https://id.linkedin.com/in/yuki-fadilah-016375125
PROFESSIONAL PROFILE // - DOB
- Address - Interest - Languages
EDUCATION // 2007 - 2010
2010 - 2013
2013 - 2018
FINAL PROJECT
Bogor / 9 November 1994.
Jl. Pondok Rumput 1 No.40 Kebon Pedes / Tanah Sareal / Kota Bogor / 16162 / Jawa Barat / Indonesia.
Sketching / street photography / street art / traveling / science / technology / music / culture.
Indonesia (Native Language) English
5 Junior High School Bogor
7 Senior High School Bogor
Bung Hatta University
Bachelor Degree / Architecture
GPA : 3,49
Waterfront Sustainable Shelter as A Interaction Space Based on Ecology
EXPERIENCE & WORKSHOP // December 2013
Vernacular Architecture Workshop. Jelajah Ranah Minang / Sumpur / Sumatera Barat.
April 2014
September 2014
November 2015
March 2016
August 2016
January - July 2017
June 2017
August 2017
Vernacular Architecture Workshop. Batagak Tonggak Tuo / Sumpur Sumatera Barat.
Vernacular Architecture Workshop. Peresmian Rumah Gadang Etek Nuraini / Sumpur / Sumatera Barat.
Creative City Workshop. Pan-Sumatra Network For Heritage Conservation (PANSUMNET) / Padang / Sumatera Barat.
Vernacular Architecture Workshop. Naiak Rumah Gadang Siti Fatimah / Sumpur / Sumatera Barat.
Program Kreativitas Mahasiswa (Gagasan Tertulis) / Riset DIKTI Table Transistor Jengkol.
Architectural Internship
RAW Architecture (6,5 months)
Lerning From The Master
Daniel Libeskind / Omah Library
Critical Context (Studio Unit Padang) Finding The Lost Economic Space
COMPETITION // October 2014
November 2014
October 2015
September 2016
October 2016
March 2017
May 2017
Juni 2017
November 2017
December 2017
March 2018
February 2019
ACADEMIC PROJECT // Studio PA 1 (Semester 2)
Studio PA 2 (Semester 3)
Studio PA 3 (Semester 4)
Studo PA 4 (Semester 5)
Studio PA 5 (Semester 6)
Adaik Basandi Syarak, Syarak Basandi Kitabullah
Sayembara Desain Tugu Ikon Kota “Payakumbuh Mencari Ikon Kota” / Sumatera Barat, Indonesia.
Biomimicry House
Residential Mid End House Competition / Provident Development / Indonesia.
Kelir Seta
Sayembara Desain Monumen EDC Bondowoso / Bondowoso, Indonesia.
Panatayuda Park
Sayembara Ruang Terbuka Publik Taman Panatayuda Bandung / Bandung, Indonesia.
The Green Contemplation
1st Place - Sayembara Fasade dan Maket Gedung PIP2B Sumbar / Padang, Indonesia.
Hamueco
Sayembara Desain Toilet Umum Kementrian Pariwisata / Indnesia.
Lembur Hejo
2nd Place - PARADESC 2017 “Urban Infill” / Bandung, Indonesia.
Je Tulu Gantung
Sayembara Desain Monumen Bundaran Besar Palangkaraya / Palangkaraya, Indonesia.
Adenium Residence - Our Urban Green Home
Sinarmas Land Young Architect Competition Residential Category / Indonesia.
Balai Taluak Kabuang
ARCHIRAY 2017 “Sayembara Pasar Tradisional” / Makassar, Indonesia.
Cultural Reflection Solo
Sayembara Design Ruang Publik Bandara Internasional Adi Soemarmo / Surakarta, Indonesia.
Sugeng Ing Banyu
Top 25 - Jayaboard Design Competition 2019 / Indonesia
Public Toilet at Pasar Raya / Public Facility / Padang, Indonesia / 2014 Creative Center / Commercial / Padang / 2014
Nipah Maritime Museum and Cafe / Commercial / Padang, Indonesia / 2014
Polyclinic Kuranji / Healthcare Facility / Padang, Indonesia / 2015
Salon Spa / Hospitality / Padang, Indonesia / 2015
Perancangan Wisata Ekokultur Kampung Pasie Nan Tigo / Masterplan / Padang, Indonesia / 2016 Padang International Convention Center / Commercial / Padang, Indonesia / 2016
SKILLS //
ARCHITECTURE WORKS //
//Studio Akhir Arsitektur (Final Project) / Genap 2017 - 2018
Mentor : Dr. Albusyra Fuadi, ST., Msc | Ariyati, ST., MT | Ir. Yaddi Sumitra, MTP
Theme : Interaction and Movement Space
Site : Danau Cimpago, Sumatera Barat, Indonesia
Latitude — 0°56’00.5”S, Longitude — 100°21’04.6”E
Area : 78.400 m2
Year : 2018
Waterfront area is an area directly contiguous next to water area were the communities are involved in development and be able to adding human values in order of the needs about public spaces with natural value (Carr, 1992). Padang has a character where the city is bordering with the sea and many rivers. It makes the city planning in west coast of Padang oriented to waterfront area development, for the example is West Padang Sub-District.
As stated in RTRW of National (Urban Planning and Development of National), the development of waterfront cities in Indonesia have a major problem that must be found the way out and handled more carefully, its because Indonesia has the longest coastline in the world with various problems. Based on PP 47/97 (Urban Planning and Development of National) there are 516 main cities in Indonesia where 216 cities are waterfront cities located in the coast area, along the rivers or lakes.
Referring to RTRW Padang City period 2010-2030 development of West Padang Sub-DIstrict is categorized into the development region-1 were the development is directed into commercial and services area in local scale, regional, and international, urban settlements with medium to high density, maritime tourism activities, commercial tourism, and cultural tourism. Its made West Padang Sub-District the densest area in Padang.
However, the planning of development region-1 are not have a regulation based on ecological with the result of that is a phenomenon of self-destruction. On the other side, the peoples and communities were still relying their lives from the natural environment of waterfront, but some the other peoples too are makes disadvantage activities with the environment of waterfront. UU no. 19 of 1999 concerning about the control of pollution and / or destruction of the sea, chapter V, article 15, verse 1
“Every person or person in charge of a business and / or activity that causing pollution and / or destruction in the ocean must have prevention action of pollution and / or destruction in the ocean caused by its activities.
Negative impacts of that arise is destroying of waterfront ecosystem and makes flora and fauna lose their natural habitat and also the settlement area is growing become slum area. It will be threatening some peoples were relying on their lives from waterfront environmental will lose their livelihood. According to geographical location, Padang was located through the “ring of fire” with have characteristics of the city were bordering the sea. An earthquake on >7 Richter scales will have the potential to cause Tsunami waves.
//
Waterfront recreation area as a city magnet.
Padang is the biggest population in Sumatera Barat with 872.271 population and densely residential area were will be oriented to waterfront cities development.
development at West Padang Area.
The city has produced a ton of waste.
Rapidly
population in 2015 that become a metropolitan city in the next ten years. Westside coast as a central city will be developed into a commercial area, tourist place, development. Nowadays, the city has been evolving as a big machine that produces waste and government still no have a plan as a preventive action. With that problems, the city entering self-destruction phenomenon.
Degradation environmental at Cimpago Lake
Threatened marine ecosystems
Causing the fisherman community, and other community that relies on the existence of the marine ecosystem will lose their job.
The Zoning concept are becoming a parameter in the process of designing the site. There have a few point main idea in the process of zoning development, there are regulation, accessibility, and wastewater garden program. Cimpago Lake will get a huge compromise when its transform become wastewater garden and interaction ecological space.
EXISTING
The existing area is dominated by illegal building. About 90% is building without a legal certificate.
PUBLIC SPACE WATERFRONT ZONING
Lake will be surrounded by public spaces. The function as an interaction area.
ACCESSIBILITY AND EVACUATION PATHWAY
The design will be providing the accessibility for user to reach the shelter.
REDEFINITION
The site has a total area of approximately 7.9 hectares which are only 1/3 can be built.
RECREATION SPACE
The southern area of Cimpago Lake will be functioning as a recreation area.
INTERACTION SPACE
The evacuation bridge as a direct accessibility and evacuation pathway and also it will be a potential place for ecological interaction.
REGULATION AND PROVISION
15 meters river line, 100 meters beach line GSB, KDB, and KDH
WASTEWATER ZONING
The northern of Cimpago will be functioning as a Wastewater Garden area.
WASTEWATER SPARATION
there are 6 steps in wastewater garden treatment. The separators also will be a bridge.
Cimpago
WEST ELEVATION
NORTH ELEVATION
A-A SECTION WASTEWATER PUBLIC FACILITY AND KAMPONG VERTICAL
A-A WATERFRONT COMMUNITY PARK
Pepatah Galuh yang berbunyi “Gunung kudu pageuh, leuweung kudu hejo, walungan kudu herang, taneuh kudu subur, maka bagja rahayu sakabeh rahyatna” adalah cerminan jujur dari masyarakat tanah Sunda yang kaya akan budaya dan makmur oleh alamnya.
//PARADESC 2017
Jury : Ir. Achmad Deni Tardiyana, MUDD | Ir. Budi A. Sukada | Dr. Yohanes Karyadi Kusliansjah, Ir., MT., IAI Team : Muhammad Rafid | Riza Larenahadi | Suminto Adi | Yuki Fadilah
Site : Babakan Ciamis, Bandung, West Java, Indonesia Latitude — 6°54’31.0”S, Longitude — 107°36’22.8”E
Area : 28.000 m2
Year : 2017
The phenomenon of urbanization and a rapidly development were tend to centralized of economics development in major cities in Indonesia has an impact to kampong as local settlements. Urban settlements is a concentration of urban peoples were the urban life is relying to urban kampong. For the example, existence of the urban kampong is giving some working class people with low-income a dwelling place who have jobs in the city.
Based on the interview Head of Citizen Association, Endang Sulaiman said “this kampong was formed in 1940-1950. This place is a settlement of peoples from Ciamis. The villagers at that time are the peoples who had chance works in government, for example, Sutan Syahrir as the first Prime Minister, Sayuti Melik, even Ir.Soekarno father of proclamator. In 2011 the societies had received the certification of land from the city government of Bandung.
The communities of Kampong Babakan Ciamis had been contributed greatly in aspects of arts and local culture in Bandung. That is obviously proven from the participation of the Babakan Ciamis Youth Community in art and culture event by ceremony Indonesian Independence Day every year. That’s why, the existence of this kampong can be a mutual symbiosis between kampong and the city itself, especially in aspects of tourism and local culture.
Kampong Babakan Ciamis is developing by spontaneous and unplanned. Composition of spaces is formed by themselves as a result of interactions and mutual agreement between kampong peoples. Although, in the development spaces process is a process of developing settlements that basically has a character of space themselves were can be understandable as architecturally.
Urban Infill Concept became the main idea at this competition, where design as a support facility were will be infill the kampong whitout change the spatial structure of the kampong as massively. With the expetation of that the design can be improving the quality of spaces in kampong and can be presented characteristic of Kampong Babakan Ciamis.
//
Babakan Ciamis is one of the oldest kampongs in Bandung City. High-density areas cause reduce of vital spaces for the kampong community to interact activity. The impact is they will loss of the social sense which is one of the spirits of the urban kampong.
The kampong is located in the central of the city that makes the camping community become overt to new cultures. That will make high intensity of acculturation things. On the other side, the local culture will be fading by the time. The worst thing, Babakan Ciamis will lose the character of culture itself.
Babakan Ciamis is located at the main socio-economic path with high economic traffic. This situation is inversely with Babakan Ciamis as a middle-income region.
Babakan Ciamis is located among the offices and commercial area. The existence of kampong as a self-sufficient cultural place has been faded. This will be causing the community of kampong losing the conviction with Babakan Ciamis.
Surrounded by the positive spaces and tourist spots at city central of Bandung, that’s make Babakan Ciamis area become a strategic place. It’s a potential point to do developing kampong into a new tourist place that calls ‘kampungisasi’.
Existence of Babakan Ciamis
Main Concept
The main concept is re-creation interaction space. By inserting the cultural things as a point to develop space in kampong that will raise the local wisdom spirit. The interaction spaces are expected to grow into a cultural space that can create a spirit place of kampong Babakan Ciamis.
As an urban kampong at a central city with cultural characteristics, Babakan Ciamis will be developed as cultural kampong tourism. The spirit place as a selling point of the kampong can support the economy of kampong community to developing their kampong.
The information system of the cultural program will be integrated with IT network system using a website. The tourist is able to reservation through the website, choosing the cultural event the day before the event will be held.
Dodog Lojor
New Year Festival
Ulin Bareng
Kuliner Peuting
Cucurak Saung Maca
Maung Depok
(17an)
Layar Tancep Corat-coret Kampung
Arak-arak Budaya
Isra Miraj Pasar Hejo Pasar Awi
Tourist
Enjoying Lembur Hejo
IN
SITE CONDITION
The kampong area is surrounded by high-intensity roads. The Term of Design is consist of 5 alternative sites. Site A, C, and D have potential as a welcoming place to greet the tourist, Site B and E have a potential to become central activities of kampong as a heart of kampong.
REDEFINE SITE AND ENTRANCE
A term of ‘Datang kudu katingali tarang, indit kudu katingali birit’ will be defining entrance and exit scheme of kampong. ‘Entrance’ has a function as an information center before entering the kampong and ‘exit’ as a farewell place with kampong.
TRI TANGTU (SELECTED SITE)
The participants at this competition allowed to choose maximum 3 sites at kampong. The chosen sites are A, C, and D. As a ‘tri tangtu’. It will be interpreted the three main functions in cultural tourism concept. ‘A’ site as a welcoming place, ‘C’ site as a cultural place, and ‘D’ site as a farewell place.
‘ADDITION PLACE’
‘E’ site is a place that has been developed as a place for interaction, cultural event, and neighborhood association office. This site will be ‘included’ as fourth sites for residents area needs. It will be connected with alleyway as a short way from ‘A’ to ‘D’.
LOOPING THE KAMPONG
Looping the kampong is a theme for the alleyway. The four sites have function as an anchor will be provided by different themes for each alleyway. It will give the impression of different space experience and also as an orientation for the tourist.
The cultural alleyway as a sign for tourists to guide directly to cultural space. The theme of the cultural alleyway has had the program that will accommodate all the cultural activities of kampong. This alleyway is designed as a main alleyway to hold the cultural festival. At the daily days, the gawangan in alleyway its can be transformed as an anchor for interaction space, space for street vendors, or a place to hanging the festival ornament. The cultural alleyway theme will be applied in a corridor with a minimum size of 3 meters.
The green alleyway is a green space concept that will be presented into the corridor. The main function of gawangan as a space for the urban farming community as a place to planting vegetables or other plants. The second function of the green alleyway as an interaction space for kampong peoples. A green market is a weekly event that will transform the green alleyway as a place to sell all commodities from urban farming activities.
The creative alleyway is a place to accommodate the mural community of Babakan Ciamis. This alleyway will be transformed as a mural gallery. ‘corat-coret kampung’ is an event that will hold every 6 months to refresh the wall. Gawangan will be overgrown with vines that are useful as shade for the community to interact in the alleyway.
Festival Lampion
Festival Lampion
Festival Lampion
Isra Miraj
Ulin Babarengan
Ulin Babarengan
Mauludan
Pasar Hejo
Corat-coret Kampung
17an
17an
17an
Kuliner Peuting
The Cultural Alleyway
The Green Alleyway
The Creative Alleyway
As a representation of a welcoming place, the ‘A’ site has a function as a Batik Nyere Workshop. As an authentic handicraft, batik nyere has a different process from another batik. The making process of batik is using a stick replacing the canting and also have a modest pattern. The second function is a tourist center as a ‘gate’ of kampong Babakan Ciamis. The design will reveal the vernacular identity of Sundanese Architecture. The shape and material reflecting the nature of Sundanese architecture that will be more earthy and environmentally friendly.
The basic form of the design is a triangle that were adapted from the silhouette shape of a traditional Sudanese house.
Bamboo is a simple and lightweight material concept that will be adapted. Stilt building to allow the sites to have a big area of water infiltration.
The design will have 2 storey of level to maximize the needs of spaces program for workshop, gallery, information room and service area.
The form will be divided into two sections. That will optimize airflow and natural light.
The rear building will have to downsize for open space area that has a function for batik drying area needed.
The wastewater management will process grey water from batik workshop use the method of absorption and filtration.
Zeolite
Carbon
Palm Fiber
Sand
Gravel
Absorption Tank
Batik Nyéré Workshop
FRONT ELEVATION
RIGHT SIDE ELEVATION
LEFT SIDE ELEVATION
BACK ELEVATION
Leweung Awi
Kampong Babakan Ciamis has a strong relationship on their community that is a one of kampong spirit. Nowadays, the technology, modern society and individualistic habits make the relationships on the kampong community is getting faded. Leweung awi or a bamboo forest it will be a place to gather the kampong community and also as a place to hold the activities such as a festival to bring out again the sense of bonding between the communities kampong. Activities like the festival that can keep the culture of kampong still survive, the communities can regale with the festival in the village ambiance among the bamboo forest. The bamboo forest can be the main resource of bamboo as a raw material for building and crafting.
The site will be divided into 2 parts according to the main program. There are cultural festival space and bamboo forest.
The zoning will have a different high elevation. Bamboo forest or leweung awi will be placing into the next of the river. The festival area is at the top with a ramp as access.
There are have 3 main buildings, stage performance, public library, and public toilets. Festival area as a point of interest on the site.
Traditional Sundanese architecture elements that will be presented to bring back vernacular architecture as a cultural spirit.
Public Toilet Area Public toilet area as a supporting facilities.
Cultural Festival The cultural festival is the main activity at ‘C’ site. Saung as a venue festival that will represent of local culture.
Saung Maca With nature as a concept it will bring the spirit of the kampong. The place of the building is close to the river with the bamboo forest ambiance that will create a calm atmosphere.
Leweung Awi The main function of leweung awi is as a resource of raw material for the buildings. The bamboo lifetime as a material building has the same time with a harvest time of bamboo. It will be a sustainable concept from the material concept.
Saung
NORTH ELEVATION
EAST ELEVATION
WEST ELEVATION
SOUTH ELEVATION
Bamboo Workshop & Pasar Héjo
‘D’ site has a function as a bamboo workshop area and bamboo gallery. The green space concept will be integrated with Leweung Awi as a resource of bamboo. The rooftop area has a function as an urban farming area. That’s will be a resource of commodities for ‘ngaliwet bareng’ every feast day. Open space area has a concept ‘ ulin babarengan’ will use that open space as a place to playing the traditional games which the toys and the items will be produced from the bamboo workshop. ‘Pasar Hejo or Green Market’ is a bazaar at open space were the communities will sell the harvest of commodities from urban farming.
Open space as a central of site from Bamboo Workshop and Pasar Hejo activities.
Open space will be surrounded by the building. Dividing the massing of the building by the activities. The main activity at the ground floor is a workshop area. The rooftop area as an urban farming area.
The form of the massing is inspired by the clarity character of traditional Sundanese architecture.
The application of bamboo material is to create a flexible character and also as a representation vernacular material.
Bengkel Bambu (Bamboo Workshop)
NORTH ELEVATION
EAST ELEVATION
WEST ELEVATION
SOUTH ELEVATION
01. Giant atter bamboo Ø 4-6cm
04. Giant atter bamboo Ø 4-6cm 05. Giant atter bamboo Ø 4-6cm
Giant atter bamboo Ø 4-6cm
Giant atter bamboo Ø 4-6cm
03. Giant atter bamboo Ø 4-6cm
02. Giant atter bamboo Ø 4-6cm
02. Giant bamboo Ø 8-10cm
06. Giant bamboo Ø 8-10cm
Space is a result of an activity. Space is formed and affected by society activities (social, economics, technologies, and politics). Involvement of society is occurring as a requirement to accommodate activities of the society.
(Leverbe, 1993)
//Critical Context 1.0 / Studio Unit Padang
Unit Master : Dr. Albusyra Fuadi, ST., Msc | Ariyati, ST., MT Team : Rahmadona | Tri Oktaviando | Yuki Fadilah
Site : Pasar Raya Kota Padang, Sumatera Barat, Indonesia Latitude — 0°57’06.4”S, Longitude — 100°21’38.8”E
Area : 3.500 m2
Year : 2017
Space is never be born without a purpose. According to the analogy of that, the solid-void the city is an answer to demands the peoples who want the presence of the form s in their spaces. Gradually, the forms will be transformed again becoming the spaces were more dynamic as a consequence of demands and answers to the context of places.
The reality is the spaces in the center of the city has a tendency about limited space where can’t be comparable with the growth of city activities. The heterogeneity of activities is coming up as the power of the city. But, on the other perspective that is becoming the main problem irregularity in city development.
Being an example of the activities and limited spaces, there have realities in the economic space area were some of the space is transformed became an economic space and residential facilities. This phenomenon is not a new issue in architecture. But it can be interesting things when this phenomenon is an answer of problematics in this area.
The spaces that arise and disappear due in the shifting meaning of a space where it caused by the demands of the activities. In the same time, peoples can’t realize that spaces are a vital space for their activities. As a consequence, the lost space will arise as a spontaneously in the other spaces.
//
The location of the study case were at Pasar Raya as a central market which is located in the downtown area of Padang. Pasar Raya is the biggest market which sells all commodity from any sectors. The position at the center of the city make this place will be passing by the commuters were living in the south and east as a suburban area to west and north of the city as a commercial and office area. That issue makes Pasar Raya has a predicate as the most crowded place in Padang
In the culture of Minangkabau, the traditional market is a one of important point as a considering because of selling-buying or trading activity was a root of Minangkabau culture. Especially, the geographical conditions that make easier peoples be farmers or fisherman as a livelihood. Traditional market in Minangkabau is not only a marketplace, some of the people think Pasar Raya is also a place to hangout with their friends or just flaneur to enjoy the crowded of the market.
In the Third Place concept, the traditional market for most of society that used as a The Second Space. That representation will have a different perspective from other society is think the traditional market as an interaction and entertainment space which means it will be The Third Space. That space (The Third Space) will arise and disappear spontaneously between the First Space and Second Space.
Finding The Lost Economic Space (?)
As A First Space
As a first space, the shophouse has two different integrated functions. Ground floor as a shop will be integrated with the first floor as a compact house.
The marketplace is going to be dominant spaces as a second space for society.
The third space is a spontaneous space that are formed between the first space and second space.
As A Second Space
As A Third Space
The site is a shophouse area which has an alleyway as a service pathway along at the center of the site. The alleyway have two different functions for a loading area and back of house area. There are 3 shophouses were sell stationary and book that owned by one person. Third Space will be present in infill design concept. The Third Space has a function as a lounge space for owners, employees and visitors will be presented between the first space and second space.
3 shophouses with 1 activity as a potency of site.
SITE CONDITION
Inner circulation will have two different levels. Ground floor as a service pathway, first floor as infill design circulation. The Main entrance is from the warehouse.
STACKED BOX CANOPY
ROOFTOP MARKET AND EXHIBITION SPACE
STORE
“Induk di pakan, badunsanak-barakaik” is a confession in Minangkabau peoples that’s about the traditional market as an important place in their culture and life. The traditional market is not only a place for buying-selling activities, for some people will have a interpretation the traditional market as a meeting point, a place to rise friendships bonding or just a place to joy a cup of teh talua with old friends. Minangkabau peoples are believing the truth of meaning from “The God will directly give the bless to the peoples who gratefulness with that favor”.
//ARCHIRAY III (2018)
Jury : Ir. Sanusi Anwar, MT., IAI | Ir. H.M. Syavir Latif, M.Si | Andika Ferial, S., MT | Yori Antar Team : Felda Zakri | Muhammad Rafid | Yuki Fadilah
Site : Bungus, Padang, Sumatera Barat, Indonesia
Latitude — 1°01’58.2”S, Longitude — 100°24’52.0”E
Area : 10.013 m2
Year : 2018
Traditional market is one of pillar economy in Indonesia which has an important role to increase the welfare of the peoples. The process of haggling between local seller and buyers is one of the characteristics of traditional markets. That makes an interpretation of economic transaction activities is not only about profitability, but also build social communication awareness and interaction. Nowadays, the meaning of the traditional market is been shifted by the modern markets. Where the condition of modern markets is more convenient, neat and clean for buyers. So, the requirement of expertise to propose a space and environment that can be communicator things for physical space, functional space, and aesthetic aspects of space more ideally.
The current problems in traditional market design is an inappropriate use of spaces, unattractive building aesthetics, and the environment of the market is not conducive because the market sanitation is not well planned. As the one of the design solution of traditional market, “Smart Architecture” will be the main concept as an answer to the challenge of the traditional market.
In the history of Minangkabau traditional, Traditional market became a requirement things to establish a Nagari (district). The traditional market became a local space at the center of a Nagari. However, the traditional market is an embodiment of space in the past that still exists until today and being a central economic place in a Nagari.
Moreover, the traditional market in tradition of Minangkabau is not only a place for meets between local sellers and buyers but also become a place to socialize, space for communities to gather that believed to bring out the mercy from the God. //
PASAR RAYA PADANG
Pasar Raya as a central market in Padang becoming central of economic. Its makes Pasar Raya become a place that sells all commodities. There are a primary commodity, second commodity, and another needs. The commodities are distributed from the suburban area or other cities.
PASAR GAUNG
A district market in south of Padang. This traditional market is a central economic in south of Padang.
Traditional market in Bungus District. Sell all of the local commodities from sea and agriculture sector. This market not operational anymore from 2011.
Balai Teluk Kabung (Teluk Kabung Market) is a traditional market intended by the government for Teluk Kabung District. This market is managed by KUD Bungus Teluk Kabung from the beginning of construction from 2009 till 2011 and was operated only 1 month. The design errors and constrained development that makes seller inconveniences to do buying-selling activities. Teluk Kabung is a district that has an area approximately 10.78 Ha it’s divided into 5 sub-district area. Teluk Kabung peoples must go through 13 kilometers to Gaung Market or through 21 kilometers to Pasar Raya Market as the most complete marketplace which sell the commodities in Padang. Teluk Kabung has potential as agriculture and sea sector with 53.9% peoples work in the agriculture sector and 22.6% work as a fisherman. As a suburban district. Teluk Kabung was the main distribution pathway which makes the commodities from other cities can be dropped in Teluk Kabung. The long-term effects that will help to develop Teluk Kabung as a sub-urban district area.
PASAR TELUK KABUNG
Pasar Gaung - Pasar Teluk Kabung 13 Kilometer
Pasar Raya Padang - Pasar Gaung 8 Kilometer
Produksi
A local harvest result of Teluk Kabung
Distribusi
Will be distributed to Pasar Gaung and Pasar Raya
Distribusi
The commodities will sell to other sellers which have a place to sell in Pasar.
Konsumsi
The peoples from Teluk Kabung bring and consume their self commodities.
Distribusi
A cost of accommodation Teluk Kabung peoples
Distribusi
Some of Teluk Kabung peoples have bought the commodities from sellers in Pasar Gaung and Pasar Raya.
Produksi
A local harvest result of Teluk Kabung
Distribusi
Will sell at Balai Teluk Kabung
Konsumsi
Buy their commodities without a high accommodations cost.
Iduik di Pakan
Create a marketplace with a space for social interactions between sellers-buyers which the main purpose the gratefulness and halal.
Badunsanak
Create an open space as a social interaction place between sellers-buyers or buyers with cultural communities.
Barakaik
Create a design that have sense of harmony and eco-friendly as a thankfully reason to the God.
. Sebagai bentuk ruang lokal yang dinamis, pasar seharusnya mampu mengikuti era dan tuntutan zamannya adalah trobosan baru yang dihadirkan, berguna
zamannya agar tetap eksis bertahan. Konsep belanja online pada pasar tradisional pasar yang tidak sempat meluangkan waktu disaat saat tertentu untuk hadir
Step 3
The user also can search the sellers as manually were is been registered at the application.
Step 6
When the price gets a deal between buyers and sellers, the buyers must give a confirmation. After that, the items will send to buyers.
Redefinition of Sites
Orientation of Massing
Locality with Modular
Redefinition site is referring to the regulation which 60% as KDB (Provision of Building Coefficient). Makes 3 macro zonings, there are circulation areas, buildings and service area.
The massing of a building is will respond to the entrance area that will be oriented towards the entrance area as a symbol of welcoming.
The form of building as a contextual respond. The modular and iteration massing is making an easier to construct.
The forms of the building will have transformed to optimize natural light and air flow. A strategy of solid void massing will apply on the mass of the building.
a definition of the void area as green open spaces. The green open space will be placing spread in every space.
Secondary Needs Store
18 Sellers in Ground Floor
The communal space will be present as a spirit of place concept of the marketplace between buying-selling spaces. Butcher Counter
Grocery and etc. Store 68 Sellers in Ground Floor
Fish Pond
Chicken Seller Counter
Lapau Bulek (Food Counter)
Butcher Counter
Grocery Store, etc
Ocean Catch Seller Counter
//Sayembara Ruang Terbuka Publik Bandara Internasional Adi Soemarmo Surakarta
Jury : Ramdan Pradarma (Airport Services Group Head) | Suwandi (Terminal Building Dept. Head) | Eko Bambang S. (Airport Readiness Dept. Head) | IAI Central Java
Team : Felda Zakri | Muhammad Rafid | Red Savitra, ST., MT | Yuki Fadilah
Site : Adi Soemarmo International Airport, Surakarta, Central Java Latitude — 7°30’46.5”S, Longitude — 110°44’57.3”E
Area : 33.200 m2
Year : 2018
An airport is an aerodrome with extended facilities, mostly for commercial air transport. Airports often have facilities to store and maintain aircraft, and a control tower. An airport consists of a landing area, which comprises an aerially accessible open space including at least one operationally active surface such as a runway for a plane to take off[3] or a helipad, and often includes adjacent utility buildings such as control towers, hangars and terminals. Larger airports may have airport aprons, taxiway bridges, air traffic control centres, passenger facilities such as restaurants and lounges, and emergency services. In some countries, the US in particular, they also typically have one or more fixed-base operators, serving general aviation.
According to Annex 14 from ICAO (International Civil Aviation Organization) : Airports has a definite as the specific areas on land or waters (including buildings, installations, and equipment) were intended in whole or in part for the arrival, departure, and movement of aircraft. Definition of the airport according to PT (Persero) Angkasa Pura I is an airfield, including all buildings and equipment, were it is minimal equipment to ensure the availability of facilities for air transportation for the citizen.
As a one thing gates of the region/city/country, airports are the important things to give the representation about localities ambiance. With the statement of that, Adi Soemarmo Airport became ‘air gate’ of Surakarta should be able to provide Wonderful Experience to airport passengers by presenting the ambiance of Surakarta at Adi Soemarmo International Airport.
In the process to improve the services and providing Wonderful Experience for airport passengers, especially Adi Soemarmo Airport, that be required development, especially in airport public area. The design of public spaces of Adi Soemarmo Airport is expected to increase Passenger Satisfaction and makes the Airport became the main ‘air gate’ for tourists were diverse in culture and local wisdom.
//
Preserving the pattern of existing. The literature of Javanese culture says Gunungan it’s a representation of a harmony in life which is the most of people believe in.
Placemaking is will be presented in a reflection pond as one important things landscape. Its construct of representation things of Bengawan Solo River which also makes site more symmetries and creat monumental and provocative atmosphere.
Reinforce the vernacular characteristic of Joglo at the roof of the building. The addition of Joglo is presenting a modern form at the Departure Hall and Arrival Hall area.
The efficiency of energy as an optimizing action. Natural light will through the ceiling. Space without massive wall it will allow the natural light it means a one step of manifestation in sustainable and friendly-energy design.
Horizontal Plaza as a place for the local community to exhibiting their work art and as a support act of the local artist to introduce and promote the Solo to the public.
Harmony and Imaginary Axes
Preserving the pattern of existing. The literature of Javanese culture says Gunungan it’s a representation of a harmony in life which is the most of people believe in.
The pattern of existing in symmetrical its a representation of Javanese architecture that will be a parameter used as a design reference. Historical Plaza will be added as an exhibition area of local craft industries to the tourist as a representation of “gate” of the city.
The harmonization of contemporary and local architecture is reflected in the shade of the roof. Five of Joglo was created as a welcoming space for arrival and departure hall.
All of the harmonies in the design will represent as a Solo which is a place with shady charm. Solo is a name of a tree which so many in the Mataram Kingdom time at this place.
Step 1 Step 2
Step 5
Step 6
Joglo as A Welcoming Space
Symmetrical
Charm of Solo
Satisfied Passenger
Related to the point of consumers service quality its will give the effect to increase the trust level in a business sector. Services quality is a main of bussines strategic companies that must have a commitment to always give a best quality service in development period companies. The satisfaction of services quality is relevant when the consumer have high confidence with aviatior bussiness. (Chen, 2008)
According to Prof. Josef Prijotomo “architecture is a built-enviorment were is concern at quantitative and scientific aspec. Such as : economic estimates, reasoning of scientific mathematical topography, realibility of costruction, comfortable and safety of peoples or usability and volume of space.
Basement Parking is the action to increase parking area capacity. The Basement area will be covered with a giant canopy that will make the visitors have a comfortable feeling. Reflection pool as a temperature balancer and as a representation of Bengawan Solo river.
Canopy has a big covering area as a representation of Solo shady charm. The majestic canopy will give shady space experience from the Solo city is presented at the covering ceiling design with batik parang pattern.
Gapura and Historical Park Parking Basement and Reflection Pond Giant Canopy Hall
Basement Parking Area and Reflection Pond
Majestic Canopy with Shady Charm
1. Main Entrance Gate and Security Post 2. Reflection Pool 3. Historical Plaza 4. Main Plaza 5. Down to Basement Parking Area
6. Up From Basement Parking Area 7. Drop Off Area
8. Departure Hall 9. Domestic Arrival Hall
10. International Arrival Hall 11. Retail
Departure and Arrival Car Circulation
Preserving the existing circulation to defining drop off zoning at arrival and departure hall, the Joglo as a drop off zone point. As addition place, the basement parking area is made accessibility more easier for the visitor. The other reason is considered about airport development planning.
Departure and Arrival Motorcycle Circulation
Motorcycle circulation will be directed to the basement parking area. It will prevent a cross-circulation between two-wheeled vehicle and four-wheeled vehicle. The basement parking area also can be used as a drop-off area for motorbike users.
1. Motorcycle Parking Area
2. Car Parking Area
Departure and Arrival Bus Circulation
City bus will have the drop-off facilities at the departure area, a shuttle bus system, and parking area as a priority policy.
Pedestrian Circulation
Pedestrian has a width of 1.8 meters will be integrated with the parking area. Trees as a shade will give comfort for pedestrians.
OTHER WORKS //
Carport
Terrace
Parlor
Living Room
Kitchen
Bathroom
Engawa
Backyard
Master Bedroom
library
Balcony
momo is an urban toys project began in early 2019.
Isometry
Assembling Guide //
momo is made from 100% C21H25ClO5 with white color. The idea is momo as a customizable canvas to trigger creativity. momo is allowing everyone to sculpt, draw, paint, destroy, adding the accessories, dress up into whatever your imagination desires.
Side to Front View
Side to Back View
MAQUETTE //
ALPHA OMEGA CANTEEN (RAW Architect)
Material : Bamboo Stick, Styreofoam, Tracing Paper
Year : 2017
LEMBUR HEJO
Material : Bamboo Stick, Styreofoam, Beermat
Villa at Bali (RAW Architect)
Material : Balsa Sheet, Tracing Paper, Beermat Year : 2017
PHOTOGRAPHY //
Gate at Candi Ratu Boko, Yogyakarta (2017)
Peek at Candi Ratu Boko, Yogyakarta (2017)
Bold at Taman Sari, Yogyakarta (2017
Daydreamer at Museum Kereta Keraton, Yogyakarta (2017)
Feminist at Museum Kereta Keraton, Yogyakarta (2017)
Gentle at Padang Lama, Padang (2018)
Bridge at Garden by The Bay, Singapore (2015)
Hands of Moshe Safdie at Marina Bay, Singapore (2015)
Repetition at Gedung Harmoni, Bogor (2017)
Shorelines at PLTA Teluk Sirih, Padang (2017)
Pace at Teluk Kabung, Padang (2017)
Sunset Hunter at Teluk Kabung, Padang (2017)
-YUKI FADILAH-
//B5
176mm x 250mm
//97% RECYCLE PAPER







