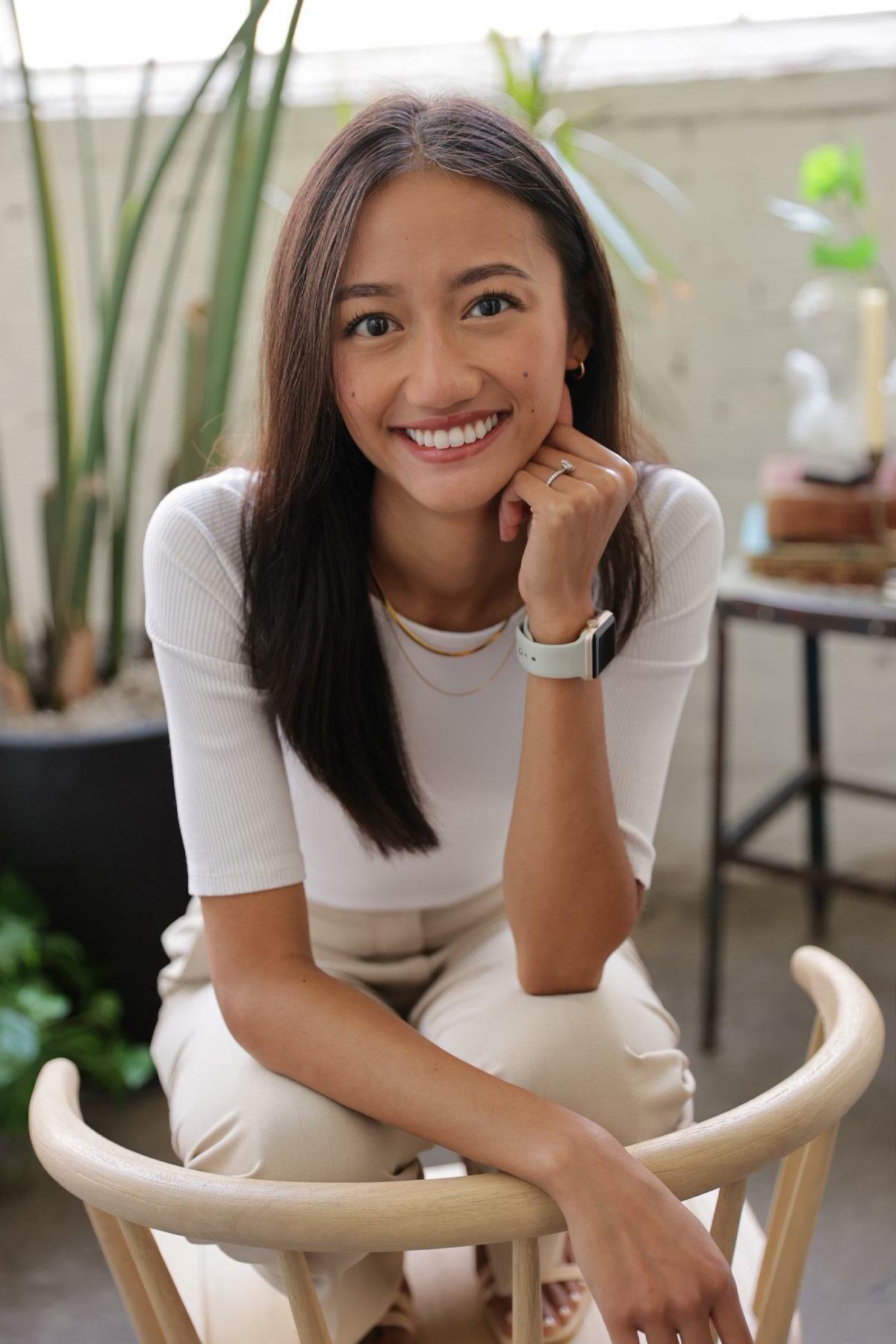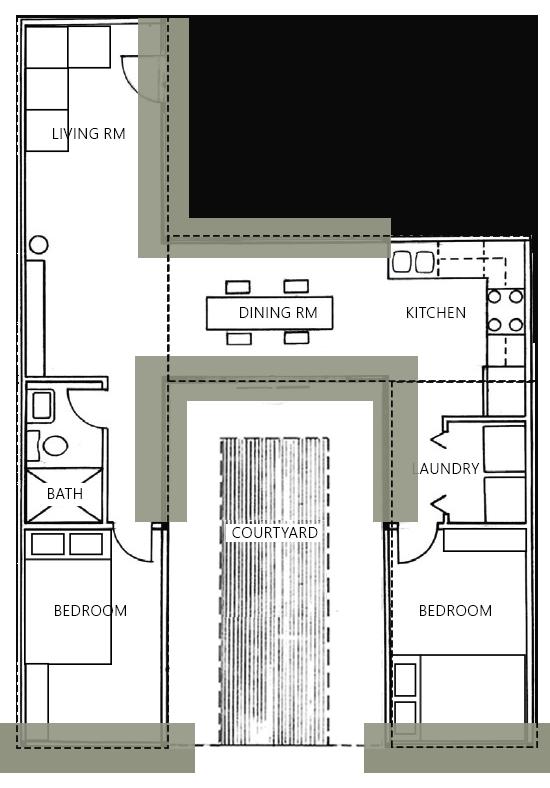
4 minute read
RODIA GARDEN
Hospitality Project
Revit + Lumion + Photoshop
Advertisement
The concept of the Rodia Garden is to create various experiences from the story of Persephone, all while transporting diners to a modernized version of Ancient Greece but still celebrating Mediterranean cuisine and mythology.
In this group project of 3, we created a layout that encourages higher spending per table through seating and table configurations. We incorporated four-top floating tables with seats at right angles to achieve the project requirements. At the same time, six-tops and over will have seats across each other to encourage conversation and socialization (Kimes, 2004).
To immerse the diners in the story of Persephone, the area will utilize prospect and refuge theory to delineate different dining experiences by creating partitions and doorways to convey a transition in the storyline and privacy levels. This is done through the intelligent and evocative use of Greek vernacular materials throughout the space for seamless wayfinding and solidifying the Greek Dining Experience.
Material Selection
Natural materials are the heart of Mediterranean design. It values the concept of using Greek vernacular materials. Rodia Garden utilizes long-lasting and sustainable materials inspired by Greek mythology to integrate as wayfinding throughout the restaurant.
1. FLOORING
• Woodwright White Oak 77000
• Low Emitting
2. FLOORING
• Coverings ETC Eco-Terr Slabs Mestre Cream
• Contains no VOCs
3. COUNTERTOP
• Material Bespoke Stone + Tile Breccia Azul Marble
• Inherently low emitting
4. UPHOLSTERY
• Luna Textiles Notion
• Recycled content and free of flame retardants
5. UPHOLSTERY
• Standard Textile Thompson Velvet
Partition dividing the underworld and the abduction
Partition dividing the garden and the abduction
FLOOR PLAN : NTS
To tell the Greek mythological story of Persephone and Hades, the floor plan is divided into three sections; The Garden, The Abduction, and The Underworld. Since prospect and refuge is the theory of the space, each section will have a different privacy level, and the intimacy increases when you go towards the back of the restaurant.
PROSPECT & REFUGE THEORY
A tendency to prefer environments with unobstructed views (prospects) and areas of concealment and retreat (refuges), creating spaces where people can see without being seen. This restaurant highlights many practical applications of prospect and refuge. The ceiling rises as the interior is accessed, and the room opens with multiple clear lines of sight.
THE GARDEN : NTS



The area we see at the entrance to the restaurant represents the fertility and lushness provided by Demeter’s love for her daughter.
THE ABDUCTION : NTS
Represented by the dining room as it accounts for the bulk of the story, with its cool tone colors that demonstrate how distraught Demeter was at the abduction of her daughter searching the globe, neglecting her duties and allowing the world to grow cold.
THE UNDERWORLD : NTS
Refers to the private lounge at the back of the restaurant representing where Persephone was found, the underworld. In the clutches of Hades, who had found love at first sight upon seeing Persephone after accidentally eating a pomegranate or a ‘Rodia’ in the underworld. This cursed her to remain in the underworld, and after a compromise made by Zeus would spend half of the year with her mother giving us spring and summer, and the other half with her new husband leaving us with the fall and winter to remind us of Demeter’s grief.
The Abduction
The inspiration for the space represents the abduction portion of her story. To incorporate wayfinding as a group, we decided to focus on using color throughout the area—blue representing the seasons where Demeter neglected her responsibilities to agriculture and the earth’s fertility.
A mural of Persephone’s story plays the focus point of the room, while colors that mimic the natural elements are dispersed throughout the space. The jewel of Rodia Garden is the Olympic-track-shaped bar clad in blue marble where patrons can relax after a long day at work or start the weekend off on a high note. As in a garden, the bar mimics a pond which cools the surroundings and draws the visitors to its center.
The Underworld
The inspiration for the underworld represents the isolation Persephone felt when Hades kidnaps her. To incorporate the prospect and refuge theory, we utilized partitions, the use of light, and adding shrubbery.
The mural displayed in the space creates the illusion of a darker area, and warmer tones are dispersed throughout the room from the use of texture on the seating and the accent lights on the wall.
Residential Project
Sketchup + Photoshop
Precious Cargo is an attempt by a daughter of refugees to ship her art and her passion for redefining a space back into a country torn apart by a heinous genocide that had targeted artists and anyone who undertook the endeavor of higher education.
The shipping container home intertwines the rugged beauty of the landscape and the modern industrial setting of a shipping container home. Incorporating a variety of plants, neutral wooden textures, and natural lighting from the floorto-ceiling windows will create the illusion of being within an environment, including modern materials such as shipping containers and concrete to produce a sense of structure and shelter.
Site Location
The location of this site will take place in the rainforest of Southwest Cambodia and Eastern Thailand, Cardamon Mountains. It is the home of many endangered wildlife and about 25,000 people, many of whom are ethnic minorities.
The rugged landscape is filled with marshes, plains, and gushing rivers, making it the perfect stomping ground for rare species and adventure seekers. Activities in the area include a variety of treks through the jungle, kayaking, mountain biking, and swimming in waterfalls.
This design takes the style of western modernity, combines it with locally sourced materials, and is placed in a landscape with a history as dense and rich as the forests the region is known for.
• Also known as Asian walnut will also be used to bring the woode n element into the space. Wood will also help with the humidity of the mountains. P laced within the bedrooms to create the illusion of taller room s since the shipping container height is 9 foot.
• Concrete flooring is solid and resilient; therefore, it will wit hstand high traffic areas. It is cost-effective, low maintenance, and has slip resistance.
• Sherwin Williams White Sail is used throughout the entire space to create openness to the small area.
• Magnolia Distressed Subway Tile Olive
• Porcelain tile with a glossy finish has a lot of benefits for the bathroom. It is low maintenance, resistant to wear, and excellent for high traffic use. The color olive will be selected to represent the green color in nature.

• Magnolia Distressed Subway Tile Bianco
• S late countertops to represent the rugged landscape of the Carad amon Mountains. This will also create contrast between the paint and light concrete flooring.




