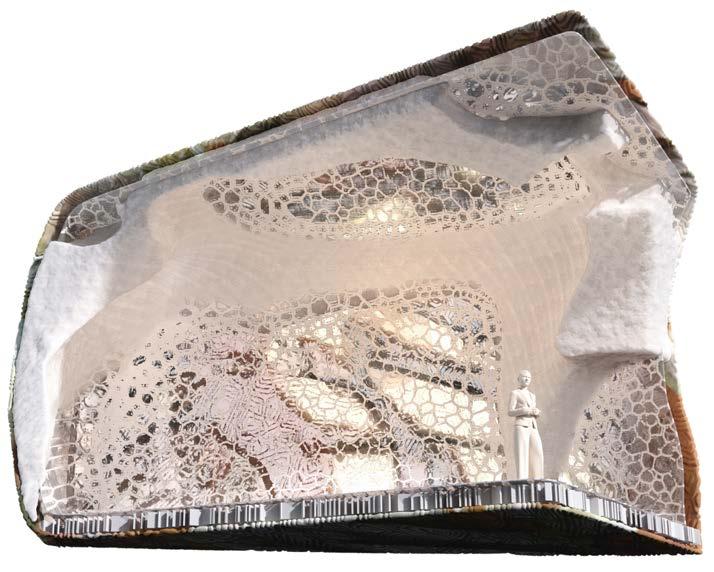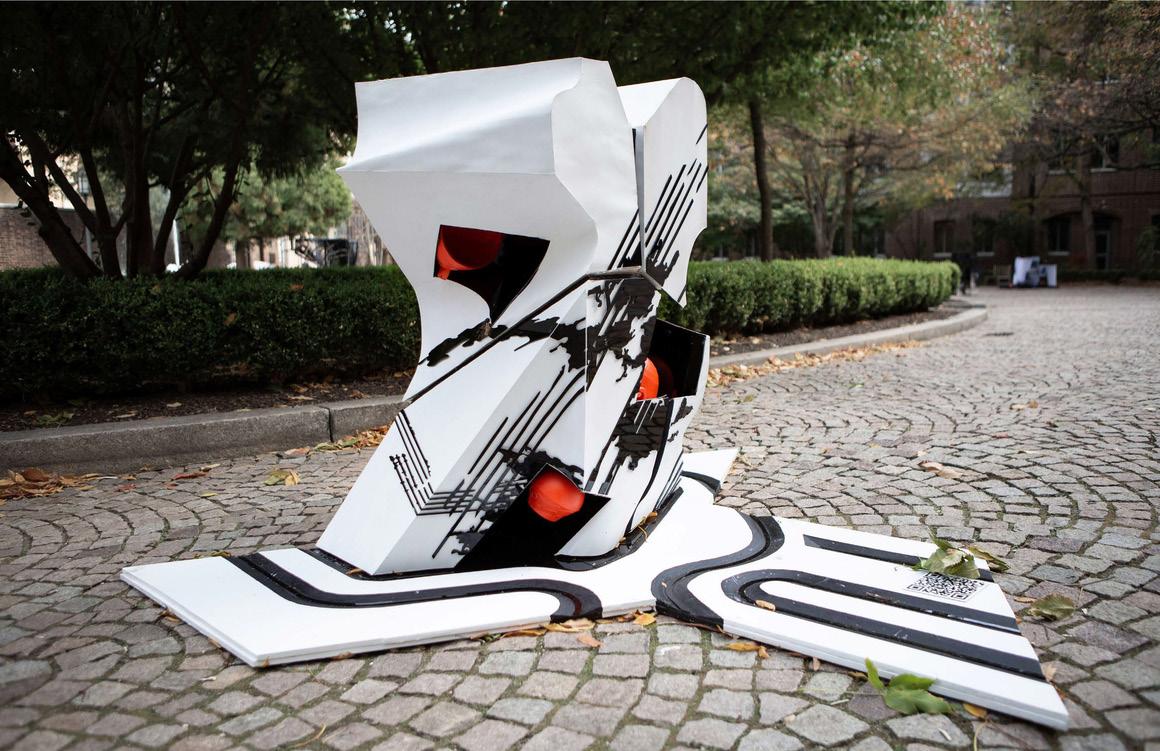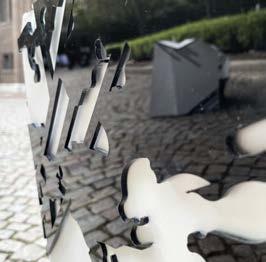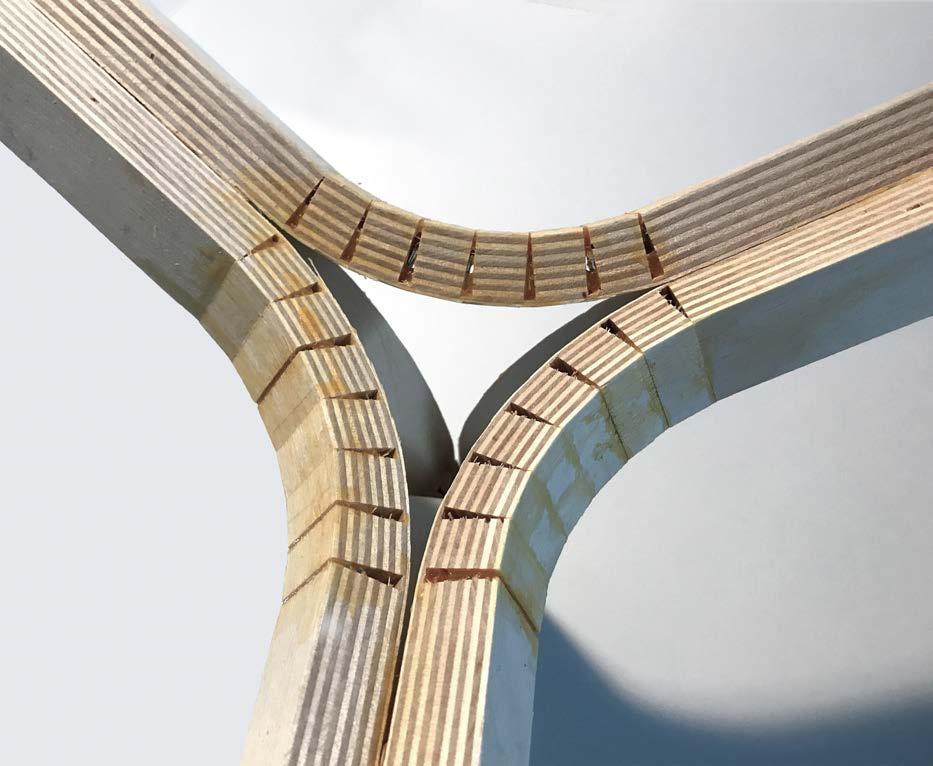Yulun Liu
2019-2022 Selected Work


Yulun Liu
2019-2022 Selected Work

M.Arch. M.Eng. B.Eng. lyulun@yahoo.com
(+1) 626-319-1606
English (fluent) | Mandarin (native)
EDUCATION
Master of Architecture Professional Degree
University of Pennsylvania Weitzman School of Design (PennDesign) Philadelphia, PA, USA
Master of Engineering | Architecture and Civil Engineering
Tianjin University School of Civil Engineering Tianjin, China
Bechelor of Engineering | Civil Engineering
Wuhan University of Science and Technology School of Civil Engineering Wuhan, China
PROFESSIONAL EXPERIENCE
Architectural Summer Intern Ballinger, Philadelphia, PA
Worked in studio focuses on academic project, led by Principal Stephen Bartlett. Jobs include: Programming and analysis of the site, Revit modeling, Construction documentation for AIA award application, Diagram of sustainability, Animation production based on Revit model.
Participated in project: - American University Hall of Science Building, Washington, DC
- Virginia Commonwealth University STEM Building, Richmond, VA
- Old Dominion University Health Sciences Building, Norfolk, VA
Structural Design Assistant
CITIC General Institute of Architecture Design and Research, Wuhan, China
Worked in 10 people group as structural designer collaborated with architectural designer.
Jobs include: Reinforcement process, Construction document, Presentation material, Estimating material costs and sourcing requirements.
Participated in project: - Hospital of Hubei University of Chinese Medicine, Wuhan, China
- Urumqi Olympic Sports Center, Urumqi, China
- Wuhan Hang Lung Plaza, Wuhan, China
- Terminal and Station Square of Heyang Airport, Shanxi, China ACADEMIA PUBLICATION & PATENTS
Rhino | Revit | Sketchup | ZBrush | Grasshopper | Python | Processing
Enscape | Keyshot | Vary for Rhino
Adobe ID+AI+PS | AutoCAD | Microsoft Office
Fusion360 | Abaqus | Ansys
January-Present
Research Assistant
Polyhedral Structures Laboratory (PSL), University of Pennsylvania, PA
- Python and Grasshopper assisted on geometric structural generation
- Materialization of the wooden structure designed by polyhedral graphic statics
- Published and ACADIA paper based on Research
Invited Presenter
Association for Computer Aided Design in Architecture (ACADIA)
- Presented paper “Kerf Bending and Zipper in Spatial Timber Tectonics“ as first author
Research Assistant
China Academy of Building Research, Beijing, China
- Inverstigated the shear mechanism of adhesive anchor and post-installed rebar
- Published a paper and delivered a presentation at seminar
Excellent Graduation Project
Wuhan University of Science and technology | Top 0.1% in Hubei Province
Hubei Provincial Structural Design Competition 2nd Prize
Handcrafted stock bin using bamboo chip to resist vertical load and lateral instantaneous force
Yulun Liu , Yao Lu, Masoud Akbarzadeh. 2021. “Kerf Bending and Zipper in Spatial Timber Tectonics: A Polyhedral Timber Space Frame System Manufacturable by 3-Axis CNC
Milling Machine” In ACADIA 2021: Realignments, Paper Proceedings of the 41th Annual Conferenceon the Association for Computer Aided Design in Architecture (ACADIA)
Pressing Matter 11
An annual publication by Penndesign showcasing outstanding academic work
Yulun Liu , Xu Fuquan, Xie jian, Xiong Zhaohui. Experimental study on shear behavior of anchor steel connections. Journal of Building Structures, 2018,39(S2):374-379. ISSN:1000-6869
Patent “A Multifunctional Temporary Architectural Design” | CN201620700048.8
Patent “A Device for Measuring Horizontal Capacity of Single Pile” | CN201420758855.6
REFERENCE
Stephen Barlett
Principal at Ballinger
sbartlett@ballinger.com 215-446-0314
Masoud Akbarzadeh
Director of Polyhedral Structures Laboratory at Upenn masouda@design.upenn.edu 215-573-8662
Mental Wellness | Machinic in Sites: Temporal Tailored Infill
Upenn Advanced 701 | Fall 2021
Instructor: Robert Stuart-Smith
Group Work | Collaborated with Dongqi Chen
Like many other places, Philadelphia is suffering from severe mental illness strikes. Callowhill (Spring Garden St, Philadelphia), a place of art and abandoned industrial land, is experimented with a tailored infill nature for physical breath and mental relief. The project “Hilling” is born as a 3d printed artificial nature serving for mental healing programs via Eco-art therapy.
Eco-art therapy is a pioneer method facilitating mental wellness through the creation of artwork via the observation and enjoyment of nature. With the support of machine learning such as AI perceptions and style GAN generations, the project is constructed as a new form of natural destination for the neighborhood to alleviate and treat mental illness.
The forms obtained have been twinned with landscape features that transform the abandoned land into a new constellation of programs including art-workshops, galleries, and classrooms. The ambiguous position between nature and architecture makes it unique. As nature, it is occupiable and conquerable, while as an architecture, inhabitable spaces unfold the mysterious natural features for visitors to meditate and relieve themselves.





Our research started with exploring the potential of 3d printing for prefabricated building, and the use of the machine perception and AI to develop a new form of artificial nature.

As has happening in many places, Callowhill has it shared tragedies suffer from mental illness due to inadequate mental health services inside this community.
Our project inspired by the exist practice Eco-art therapy, a method for facilitating mental wellness and healing through the creation of artwork and enjoy being present in the nature world.


Street View_Elevation
The design rest in an ambiguous state between nature and architecture and art
The design can be one and all, or a completely different category that only makes sense



Structural Analysis Result from Fusion360

In addition to the form, the structural and material articulation were also developed through machine learning Process. The Geometric lichen pattern was chosen to follow the stress line of massing to get the new pattern as our reinterpretation of both structure and landscape. Using Fusion as topological structure optimized method, the primary structure was developed as integrated geometry with massing.


Structural Articulation

Structural Articulation
Following the geometric pattern, the 3D Printing, prefabricated panel from exterior was developed as the interlocking joint.







Transforming matter into inhabitable space and unfolding a new constellation of programs among the plateaus, ridges, canyons, and hills of brutal beauty that compose the site. The design rest in an ambiguous state between nature and architecture and art. they can be one and all, or a completely different category that only makes sense where it was born. As a nature, it is occupiable, yet not conquerable perhaps, and much of the landscape is inaccessible.
A Bath House Set on ‘The Cliffs‘ of Fairmount Park
Upenn Core 602 | Spring 2021
Instructor: Daniel Markiewicz
Group Work | Collaborated with Shifei Xu
With more than 2,000 acres of rolling hills, gentle trails, relaxing waterfront and shaded woodlands, Fairmount Park keeps a wealth of natural landscapes in East and West sections of the park. Based on this real land, We don’t want to take a one-sided view of the landscape within this dialectic as a “thing-in-itself” rather, we want to regard it as a process of ongoing relationships existing in a physical region. We hope the park becomes a “thing-for-us”.
Our project initially inspired from Korean traditional bath house which typically has central gathering space surrounding by multiple small room that has different functions. Embracing the central gathering idea into the traditional thinking, the natural site is the outermost layer, immediately adjacent to the building, and the innermost is the bath. We imagine having a pair of scissors to cut from one part of nature and unfold nature, the building, and the bath. Then we fold back in the opposite direction, So We treat the original atrium as a new landscape, and the original landscape as a new building atrium. We want to keep the characteristic of creases on the central wall, which is obviously the result from folding back.







Our project initially inspired from Korean traditional bath house which typically has central gathering space surrounding by multiple small room that has different functions. Embracing the central gathering idea into the traditional thinking, the natural site is the outermost layer, immediately adjacent to the building, and the innermost is the bath. We imagine having a pair of scissors to cut from one part of nature and unfold nature, the building, and the bath. Then we fold back in the opposite direction, So We treat the original atrium as a new landscape, and the original landscape as a new building atrium. We want to keep the characteristic of creases on the central wall, which is obviously the result from folding back.






















High-Rise Renovation Project | Embeded Public Common Space
Upenn Core 601 | Fall 2020
Instructor: Scott Erdy
Individual Work
Westpart Apartments, as a typical project of high-rise public housing, has long being criticized for its in segregated or transitional neighborhoods, now is disparaged for its density and a lack of “defensible space”. Researching the local urban fabric of residential block in Philadelphia, the regular box-shape housing cluster with neglected interval space between it has been extracted as the basic morphology. Combining it with individual housing self-expansion typology, which reveal the willing of self-determination of people in neighborhood, a strategy of insulting new renovation unit cluster has been introduced to revitalize the site while implanting the characteristic of community.
Demolishing partially of existing building, then insulting the new renovation units cluster, in which the interval space existed between every single unit. This interval space is totally modified by the resident’s individual preference, as no matter public or private appropriation to foster meaningful relationship between residents and community to express and maintain their self-determination. Meanwhile the hardware store and fabrication lab serve as other public common space inside building, not only give residents opportunity to easily get access to the materials and tools they want, but also enhance meaningful relationship between residents.











Combining the local urban fabric of residential block with individual housing self-expansion typology, which reveal the willing of self-determination of people in neighborhood, a strategy of insulting new renovation unit cluster has been introduced to revitalize the site while implanting the characteristic of community.

















An Installation of Cabinet for Upenn Museum
Upenn Foundation 501 | Fall 2019
Instructor: Andrew Saunders Group Work
Collaborated with Elisabeth Machielse, Miguel Matos, Yoki Luo
Mining Remnants speaks to the boundaries between historical objects and time periods – the overall figure is broken down into four smaller figures that are connected through a black seam that runs across the surface. However, the seam sometimes interrupts the patina that connects each artifact’s voids and separates the voids themselves. This goes to show that while all of these artifacts are connected through time and through the cabinet, the shape of time is complicated and constantly changing. By this, we mean that one single object cannot be fully understood unless the viewer acknowledges the historical impact it had on or received from other cultural objects, the present-day impact in relation to current cultural understandings, and how this might shape the understanding of other objects as more are researched in the future. This last part is particularly important – although the presented project reframes the artifacts into the same narrative, this is not the final interpretation of their meanings. Future understandings of world events and history will once again provide opportunities to reframe and reinterpret them within new frameworks and giving them renewed meaning, just as it intended as history continues to develop.








1901 Walnut Cube
Building
Construction II Course | Individual Work
The introduction of BIM makes possible the re-framing of how construction technology is taught to architecture students.








Hall of Science
Ballinger | Architectural Intern | Summer 2021
Principal: Stephen Bartlett
Work on Construction documentation for AIA award application









Polyhedral Structures Laboratory (Upenn)




Connected Faces


Connected Vertices



Connected Edges


Connected Edges

(a) Spatial node with four bars;
(b) edges and faces;
(c) triangular section profile for one edge determined by connected three faces;
(d) aligned view for the edge section;
(e) side face perpendicular to the corresponding input face;
(f) all side faces perpendicular to their corresponding input faces;
(g) Spatial node with five bars;
(h) tetragonal section profile for one edge determined by connected four faces;
(i) final generated parts.






The logic of generating zippered ‘tooth’ and the mode of patterns for triangle and quadrangle cross-section; Details for the three-directional zippered part.









Architectural forms which are not born of logic, study and deep understanding of the peculiar problem at hand, but come out of preconceived aesthetic theories, will always be in danger of becoming artificial or just fashinable.
“A satisfactory balance must always be struck between the two alternatives: The best architectural design and the best structural design.”
In examing and deciding upon the most suitable structural scheme, the most varied solution gradually emerges. After elimination of that which is irrelevant and unimportant and strictly adoping structural form to function, the most aesthetic solution may emerge.