

BUILDING ON TRUST



A PAVILION PROJECT ABOUT EDINBURGH FRINDGE FESTIVAL
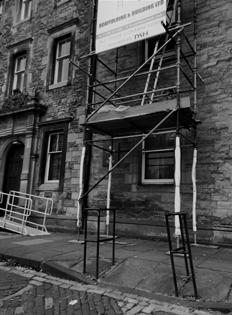



THIS PROJECT STRIVES FOR CONNECTIVITY, INCLUSIVITY AND SUSTAINABILITY TO BUILD TRUST IN THE CITY. IT HAS INTRODUCED A NEW CRYPTO CURRENCY, NAMED GREENCOIN, TO REACH OUT TO MULTIPLE USERS. THE PROJECT UTILISES THE DIGITAL TWIN, A CONCEPT COMPRISED OF A DIGITAL NON-FUNGIBLE TOKEN (NFT) INTRINSICALLY LINKED TO A PHYSICAL ASSET. THE PHYSICAL MODULE IS VERSATILE ALLOWING FOR MULTIUSE PURPOSE AND A NEVER-ENDING CYCLE, SUSTAINABILITY IS THE KEY.


Documenting the systems that keep edinburgh functioning from water pipes to deliveroo. these are often systems that are hidden and occur “behind the scenes“ yet we still heavily rely on them. the reliability of systems create a network of trust in the city, when one fails the remaining systems will be questioned and city trust will be made fragile.

EXPLORING THE EXISTING CITY SYSTEM

GRATON PARK
Graton park lies on the outskirts of Edinburgh, it has very limited facilities which comprise of a dog park and benches which require very little maintenance in order to develop trust.
Recycling collection points - noticing a sparse collection in New Town
ATMs focused around the city centre - money flow and trade keeps the city functioning
There are three main water treatment plantations in Edinburgh - an unnoticed system despite it’s high demand


Water Treatmet Plantations
Leith walk connects the port with the city centre - the longest road in Edinburgh Automated Teller Machine

Recycling Points
Leith Walk
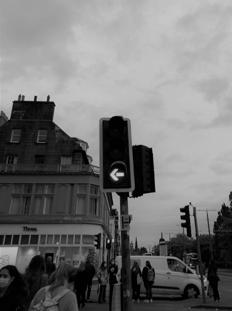



The initial task is to research smart contracts which is crucial for the crowdfunding of park maintenance. However, later we considered how smart contracts could be utilised to track and log public participation in city maintenance such as picking litter. This reduces council responsibility and relies on blockchain to reward the participator with crypto currency (named Greencoin) without a third party.









The project uses the smart contract to develop a decentralised application (DApp) to engage the public with a prominent park issue, litter. The public can participate by collecting litter and scanning the item via the DApp. The helper will be rewarded with Greencoin in return.





This collage shows how Edinburgh Fringe suffered huge repercussions from the pandemic. Subsequently, the Fringe was reconsidered and analysed increase its success for future years to come. The aim was to introduce more outside spaces in response to Covid-19 and safty. The structures involved in the Fringe were to be more sustainable.


PHYSICAL MODEL TEST

To link the structure with physical NFTs, it tests several possibilities of modular, and finally picks the structural flexible trangles. The projecy aims to assemble these modular stuffs to build a pavilion where people can gather and interact.





Before the modules are delivered to George Square for the Fringe, they are delivered to buyers’ home first, so that at the bottom of this page, it explores a variety of uses for both the indoor dwelling and the outside assemblies of tables, benches, lamps and shelves.




DESIGN PROPOSAL
































































































In order to response to the Fringe Festival’s new targets, the project selects the site, George Square which incorporates a large underused green space in addition to being surrounded by university buildings to invite more younger students in. And the multiuse modules answer to the Fringe’s aim to use more sustainable infrastructure.


THE CONSTRUCTION PROCESS OF THE PAVILION
The diagram below shows the process of assembling the pavilion. People use the modular physical NFTs to form several scaffoldings at first, in order to help people climb and construct the highest part of the structure, which is used to hang the fabric canopy. After finishing the construction on a high level, people gradually divide these scaffoldings. Then, these modules are changed into seating or tables located at the centre of the pavilion, providing places for people to rest, communicate, and enjoy the performance on the stage.

Participants gain the instruction of assembling the pavilion from DApp, so that it could be built with minimal centralised intervention. This app will establish its location, degree and positioning via a geolocator that is embedded within the module.













































































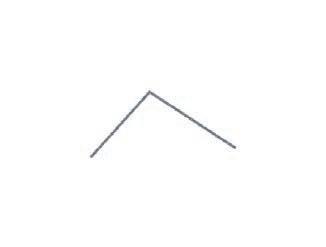



To ensure the structure can be assembled without a centralised authority, the blocks themselves can be assembled into scaffolding to allow everyone to reach the required height. Blocks will move from scaffolding blocks being used for the tables and chairs on the ground. The DApp can withhold information on the next brick until safe scaffolding is in place.













 Scaffolding Scaffolding
Seating AreaSeating
Scaffolding Scaffolding
Seating AreaSeating
In orfer to satisfy the principle of construction and let more light in to form a vivid space, this pavilion is composed of three kinds of modules with different thickness. The physical soap model below reflects how the light would act in the proposal in addition to the light-weight structure despite it producing a strong presence in the space. The string wrapped around the soap represents the framed modules which show the stability of the structure. 1CM Thick Modules





1 cm thick modules












2 cm thick modules
2CM Thick Modules
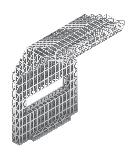







3 cm thick modules
3CM Thick Modules



KITSUNE RHAPSODY
A FANTASY ABOUT THE KITSUNE SHRINE IN KYOTO
KITSUNE RHAPSODY IS A NARRATIVE ARCHITECTURAL DESIGN PROJECT WHICH FOCUSES ON TRANSFORMING AN UNCOMPETITIVE SUSHI RESTAURANT INTO A KITSUNE SHRINE WITH A MULTIPURPOSE, RECYCLED ENERGY SYSTEM, AND ALSO AIMS TO INCREASE LOCAL AWARENESS OF THE KITSUNE’S FAITH. IT IS A DREAMING COMMUNITY ABOUT JAPANESE KITSUNE TRADITIONAL CULTURE AND MERGES WITH TECHNOLOGY AND RELIGION PERFECTLY.
This project aims to create a self-sustaining circulatory system for the kitsune restaurant. So the flow chart clearly show that the rice and oil to make Sushi come from their own farmland, and the oil can be used as energy to generate the ceramic factory and the sky lanterns too.


 Generation and Exchange of Energy in Kitsune Restaurant
Generation and Exchange of Energy in Kitsune Restaurant
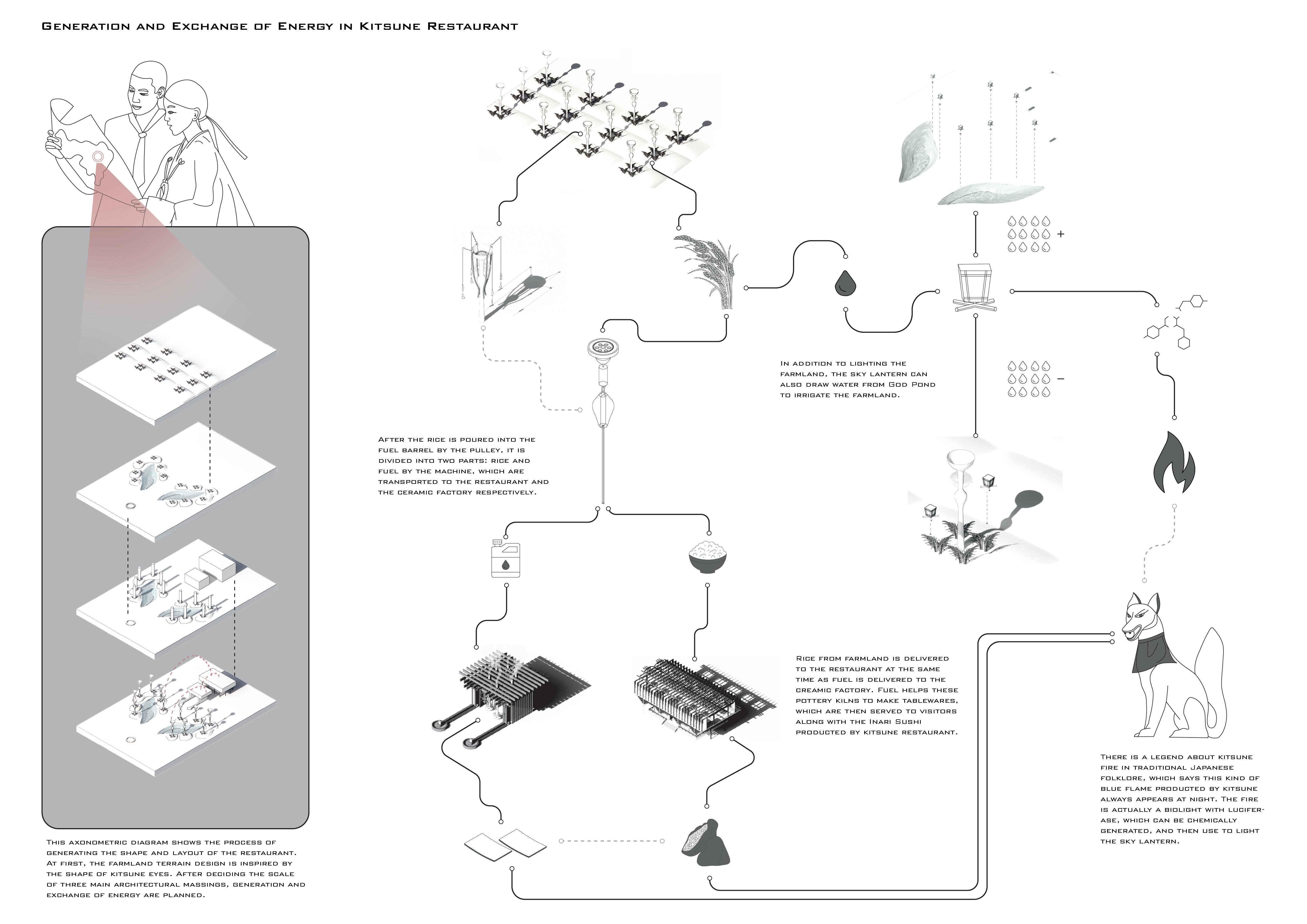

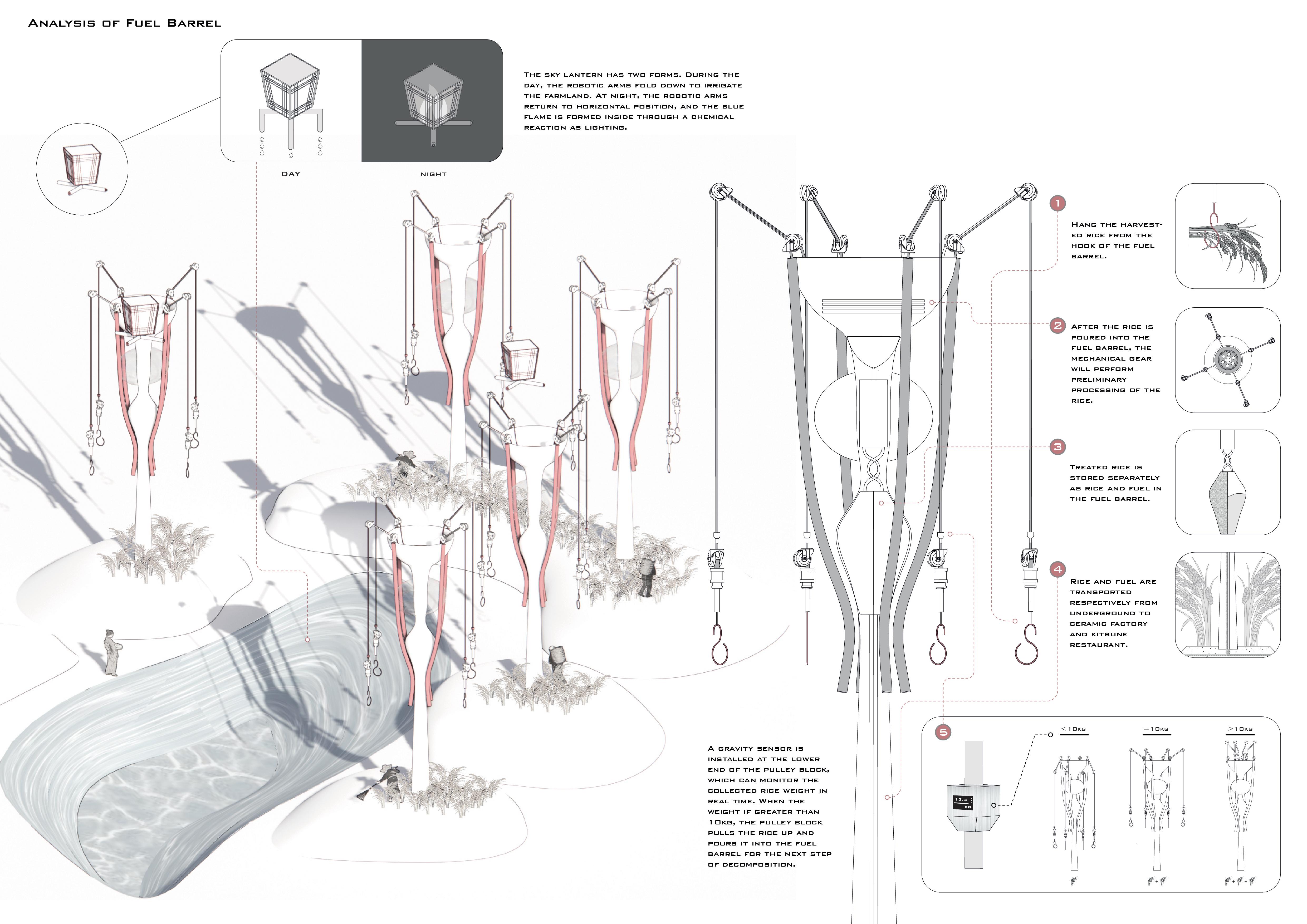


HOT THE VALLE DE LA LUNA




PHYSICAL MODEL
This project is filled in the desert of Chile. The physical model aims to embody local rugged terrain and the topic of blurring boundaries between architecture and landscape. The structure becomes a part of the desert, but also has an obvious constrst with the natural environment because of use steel, concrete and film materials, as mentioned in the previous page. This page also links physical model photos to plans, showing a more precise introduction to its functions and layout.

These plans show the layout of 1f, 3f, 4f,5f respectively. It is very clear that this project contains complicated spaces and functions, including a diving center, a staff office, a water park, a climbing center and so on. Because of the mountainous topography, the hierarchy of the building is vivid and organic, and it also helps people to get a better view while experiencing the building from different angles.



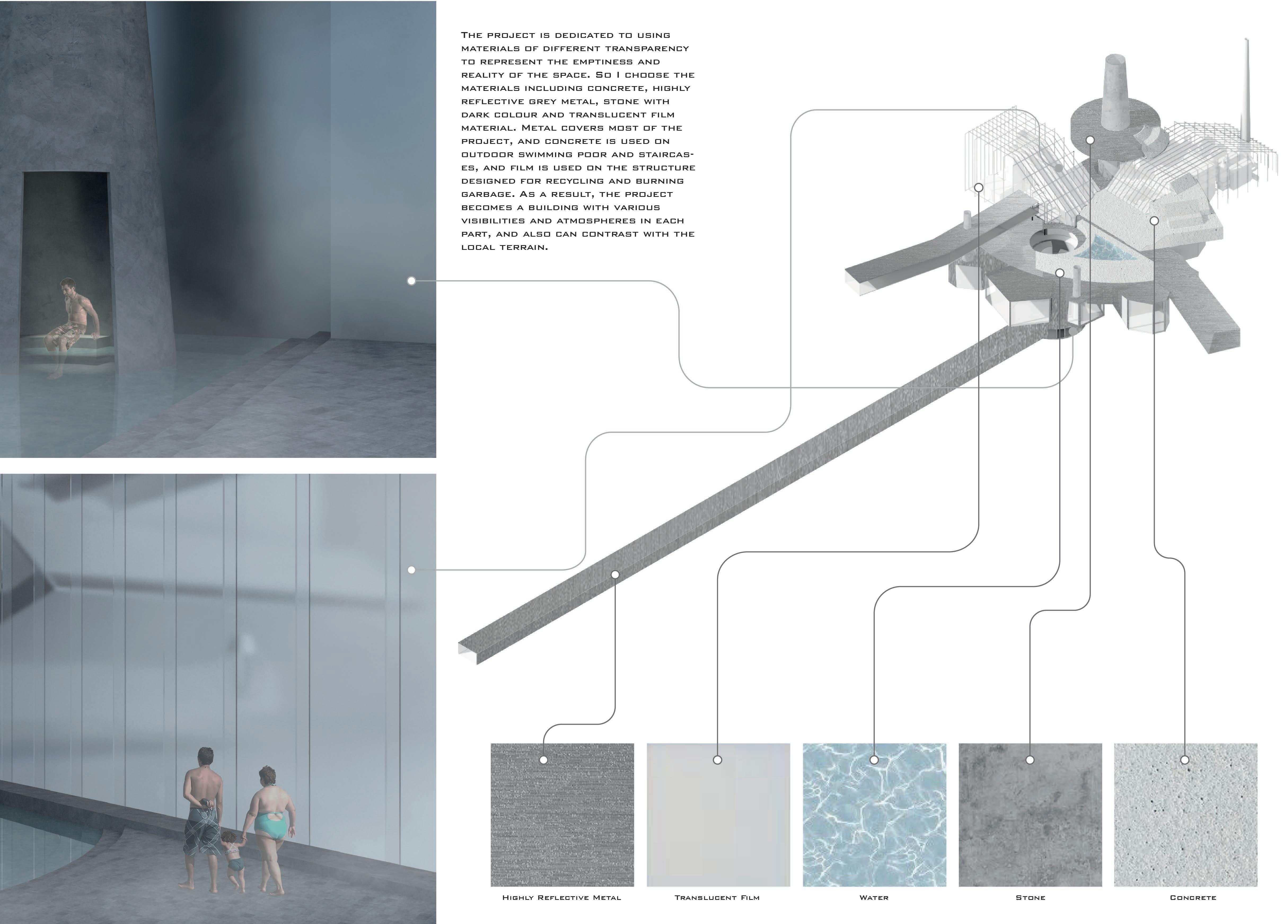
PROMENADE HOUSING

A CO-HOUSING PROJECT IN BUENOS AIRES
PROMENADE HOUSING IS A RESIDENTIAL PROJECT WHICH IS LOCATED IN BUENOS AIRES. IT AIMS TO DEAL WITH THE CHALLENGES ABOUT NARROW SITE AND POOR LIGHT CONDITIONS, AND TRY TO PROVIDE A COZY HOUSING WITH BOTH PUBLIC AND PRIVATE AREAS FOR EACH INDIVIDUAL RESIDENTS.









ADDTIONAL WORKS
INTERNSHIP WORK
I have over nine months of work experience and there are some samples of my work from internships.
This is a competition project for the shceme of Suzhou Grand Theatre in Suzhou. It is a large composite building sits beside the lake, and it aims to activate the surrounding area and provide a best view for the buidling visitors. The peoject also inspired by Chiniese traditional garden design, for instance, the envelope of the buidling is similar to the water’s wave and the huge windows imitate traditional stage frame. And there are one of diagram and redering i completed during the internship.


This is a residential project I took part in for MAD Architect, and it is located in Zhengzhou, China. The most attractive characteristic of the project is these varied balconies, for they are in different shapes and not only create a visual aesthetic for people, but also provide a fantastic view for residents. Besides, the main concept of this project is “tree and cloud,” which targets building a relationship between humans and the natural environment.

There are a few selected renderings for the project from the exterior and interior completed by me that clearly show the location of each balcony and their interaction with the windows. The perspective views from inside also try to show the atmosphere of the residences, which is warm and peaceful.



CONSTRUCTION WORK
There are some technical drawings showing the building’s construction which was completely covered in my technology course at university, and it is clear that they show my ability and knowledge about the construction and engineering of architectural design in practice.

The elevation in the collage and the exploded diagram give the overall atmosphere of the building and highlight the use of materials and structural construction. The colour of shingles on the roof contrasts with the dark gray timber cladding. These kinds of selected colours are prevailing colours in Edinburgh, which make the building suitable for the context. Glass windows and glazed sliding doors introduce natural light into the interior space and also give a chance for the interaction between the interior and exterior.
Roof
2. 100mm Flexible woodfibre batts between studs
3. 50mm x 100mm Timber studs

4. 100mm Fibreboard vapour control
5. Tyvek UV Façade breather membrane
6. 38mm x 38mm Vertical treated battens
7. 76mm Cavity

8. 38mm x 38mm Counter treated battens
9. 22mm x 130mm Charred Siberian rain screen cladding
Wall
Cladding

With the help of our sloped roof, rainwater naturally fall along the roof and then be delivered to the gutter. The cladding on roof and the sarking felt also guide rainwater, preventing the inner structure of the roof. Gutter then drain the water away through pipes.

