The University of Melbourne
BDes. in Architecture & Landscape Architecture
MArch. in Architecture




REGINA
YUNZHE LIU
D.O.B: 25/12/1999
Place: China, Melbourne
Language: Mandarin (Native)
English (Fluent)
French (Basic)

The University of Melbourne
BDes. in Architecture & Landscape Architecture
MArch. in Architecture




D.O.B: 25/12/1999
Place: China, Melbourne
Language: Mandarin (Native)
English (Fluent)
French (Basic)
China Resource Land Limited Headquarters
Product Management Full-time Intern / Shenzhen / Feb. 2022 - May. 2022
• Practiced in professional data analysis and project management. Coordinated negotiations, schemed project frameworks and worked with a team in designing plans for a project with investments exceeding RMB 100 million
The University of Melbourne - Melbourne School of Design
Bachelor of Design.
Double Major in Architecture & Landscape Architecture / 2019 - 2021
The University of Melbourne - Melbourne School of Design
Master of Architecture / 2022 - 2024
Best Overall Exhibit Award | Nov. 2023
Awarded for students and studios with the best overall exhibition each semester
People's Choice Award | Jul. 2023
Awarded for students and studios with the most appreciation each semester
KoozArch - Honourable Mention | Jun. 2023
Final drawing for group project won the June Honourable mention
Melbourne Graduate Scholarship | Jul. 2022
Awarded nominated by The University of Melbourne for graduate students
Huaxia Energy Design and Research Institute Co., Ltd.
Architecture Design Full-time Intern / Fuzhou / Sep. 2021 - Dec. 2021
• Participated in an RMB 10 million office project and collaborated with local developers. Proposed team interviews and led design proposals.
Huachuang Architectural Planning and Design Co., Ltd.
Architecture Design Part-time Intern / Fuzhou / Dec. 2020 - Aug. 2021
• Conducted critical research efforts and led project site investigations. Leveraged CAD and Rhinoceros 3D to create architectural models. Collaborated cross-departmentally in project report preparation.
Drafting & 3D Modelling
Rhinoceros 3D / AutoCAD / ArchiCad / Revit / SketchUp / Unreal
Engine / 3ds Max / Grasshopper
3D Visualisation & Video Editing
Enscape / Twinmotion / V-ray / Chaos Vantage / Adobe Premiere Pro
2D Presentation
Adobe Photoshop / Illustrator / InDesign / Microsoft Office
Others
Model-making / Sketching / Photography / Naviswork Manage
Introduction ]
Her passion lies in exploring the cultural narrative, artistry and virtualisation of architecture. She excels in integrating interdisciplinary approaches such as art expression, digitalisation, resilience sustainability and local cultural phenomenology into architectural practice.



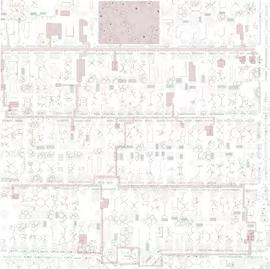

Renovation & Space for New Art Forum
Clifton Hill, Melbourne
People's Choice Award & KoozArch - Honourable Mention
Academic Project (Group) | MArch. Year 1, Sem 2, 2023
Urban Industry & Techno-liberalism
Fitzroy, Melbourne
Academic Project | MArch. Year 1, Sem 1, 2022
Resilience Renovation & Sustainable Design
Carlton, Melbourne
Academic Project | MArch. Year 1, Sem 1, 2022
Post-Pandemic Life & Collective Housing
Brunswick West, Melbourne
Academic Project | BDes. Year 3, Sem 1, 2021
Civic Space & Diversity & Compatility
Chinatown, Melbourne
Academic Project | BDes. Year 3, Sem 1, 2021


Renovation & Space for New Art Forum
Academic Project (Group) | MArch. Year 1, Sem 2, 2023
Site Location: Clifton Hill, Melbourne
Subject: MArch Design Studio D - Life, Art and Other Things
Subject Coordinator: Prof. Donald Bates
Tutor: Samuel Hunter 'IYKYK', if you know you know. Exclusively for artists...
As both a critique of commercial greed and a statement of belief in art’s ability to empower, create change, and permeate the lives of communities and individuals in serendipitous ways, IYKYK is a new hidden creative hub, but not everyone knows about it...
IYKYK is a part academy for undergraduate and graduate study opportunities in a broad range of creative disciplines, a part collaborative not-for-profit creative space called N2C for local creatives, independent creative businesses, and activists, (modelled as a parody of Melbourne’s Gentlemen’s Clubs), a part publication house and a part social housing initiative, repurposing local laneways into exhibition spaces and housing.
By looking at a more sustainable integration of the arts in all markets, we are interested in a self-sustaining ‘Arts Forum’ where multiple arts-related activities support and feed into a repeatable system - without binding or restricting art practice. The project was situated at the former Clifton Hill Shot Tower. Through a rigorous examination of the existing building’s late 19th century industrial fabric, a significant renovation will be posed to house the new ‘Arts Forum’.
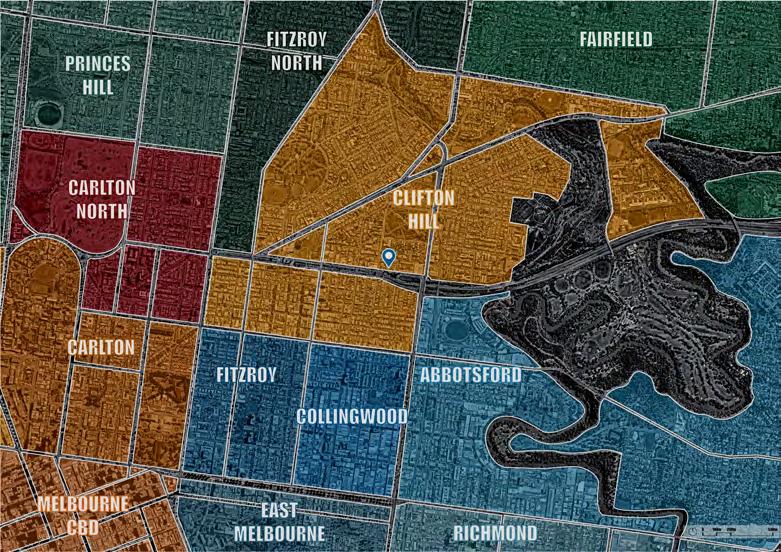

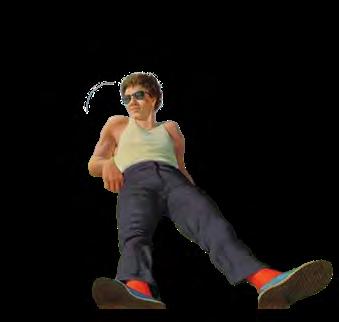

Artists are increasingly pushed out of the city.... Industry moves out
Spaces Stagnates and Withers
Artistic production and the spaces available for this within the urban fabric have always played a valuable role in the culture of the city. However, with property prices increasing drastically across inner city Melbourne and limited subsidized stu dio spaces, artists are increasingly pushed out of the city, leapfrogging from one former industrial space to another. While artists are often blamed for the gentrification of working-class neighbour hoods, we then as canaries in the coal mine.

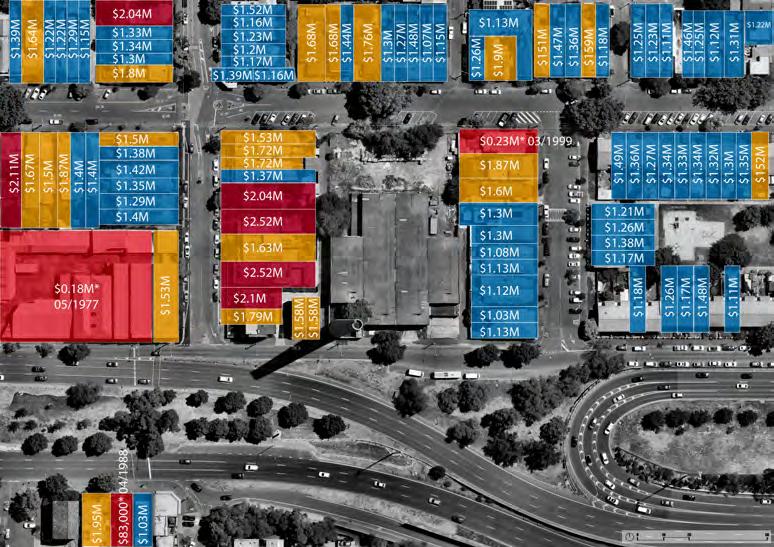


Artist moves in
Gentrification of Suburb
Artist Moves out Capitalism Wins....
Developer Buys

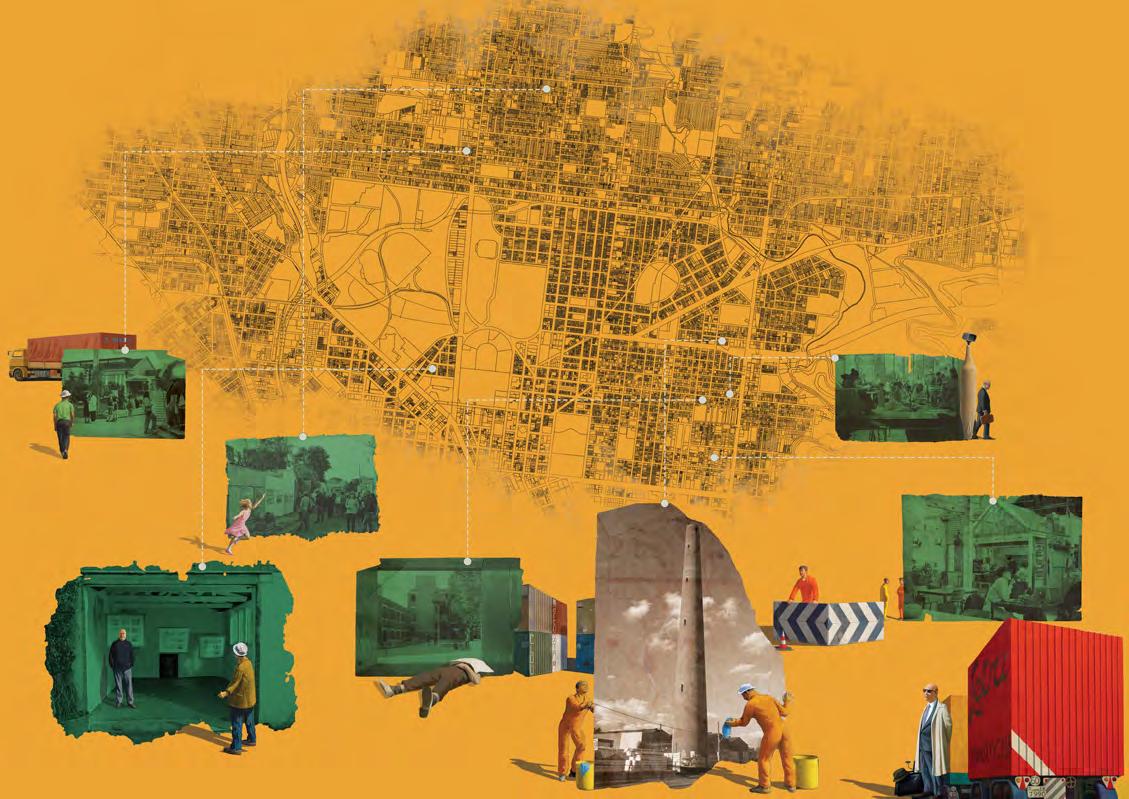
In Melbourne City, while money is set aside for venues that exhibit artists’ works, comparatively little is doled out to help subsidise the spaces where these works are created. While new spaces are being developed in the city with creatives in mind, many new builds can be prohibitively expensive for emerging artists.
Zoning Change




'Keep Melbourne artists in the city and offer artists sustainable, long-term development possibilities in the future.'
THE IYKYK projects examines an alternative architectural and organizational approach to appropriate an industrial site in Clifton Hill and establish a funding model that creates affordable, subsidised studio spaces and housing for artists. IYKYK is a bulwark against development and artist displacement. Modelled as a parody of the walled institutions seen in Melbourne’s Gentleman’s clubs, IYKYK is an opportunity for renewal and redevelopment in Clifton Hill, helped by friendly funders, government grants, and not-for-profit developers. It does provide a sanctuary for these displaced, local artists and creatives, establishing a creative ‘club’ existing somewhere between the twin pillars of confined incubation and fermentation reigning in pandemonium.
It recognises the vitality, diversity, and fluidity of its very nature akin to that of the creative hubs born from the New York loft scene, the squats of Amsterdam, the unregulated sprawl of Mexico City, and the post-socialist housing blocks of East Berlin. The site becomes an opportunity for artistic rebirth and cultivation among the diverse cloistered creative communities fostered within the intimate walls of the site allowing artists to hide, wrap, bleed, and explode into the community.










Establishing the site we modelled the site based on four key verbs founded at mid semester – Explode, bleed, wrap and hide. What if the old industrial tower exploded on the site? What if a wall was constructed to hide the site? What if the site was wrapped with indigenous landscaping and what if the project was able to bleed into the existing laneways.
This became the masterplan, establishing 6 key elements: a perimeter wall, a wrapped landscape, a new exploded tower, a new creative academy for Visual art, writing, dance, workshop and conservation lab, a larger, messier, converted-industrial space for local emerging and established artist, activists and local creative enterprises, as well as laneway social housing that bleeds into the urban fabric.



 N2C - Perspective
N2C - Perspective



Urbanity & Cohabitation
Academic Project | MArch. Year 1, Sem 1, 2023
Site Location: Fitzroy, Melbourne
Subject: MArch Design Studio C - Cities Without Country
Subject Coordinator: Prof. Donald Bates
Tutor: Laura Martires
Rapid urbanisation and industrialisation have allowed unprecedented progress, enlightenment, convenience and economic growth. But at what cost? As the Anthropocene drastically reduces the world’s arable land, our food supply is jeopardised.
Fitzroy is a suburb at the forefront of cultural innovation, this project proposes a vertical grape-growing factory that becomes not only a place to feed people but to entertain, as a food, a beverage or a day-trip destination to an urban winery. This project intends to create an innovative, easily accessible grape factory that fully allows visitors to experience future grape planting and experimental wine production. The goal is to achieve a symbiotic relationship between a food’s origin place and the demand of the modern city.
This project speculates on the role of the ‘Vertical Farm’ typology as an essential emergent type for the future of urban Melbourne. It departs from an understanding of current and future food production processes or systems to explore how these can be verticalised and urbanised. By examining the relationship between 'vertical farming' architecture and the urban field, 'Island of Dionysus' explores architectural design's role in mediating the tension between infrastructure and the public realm.







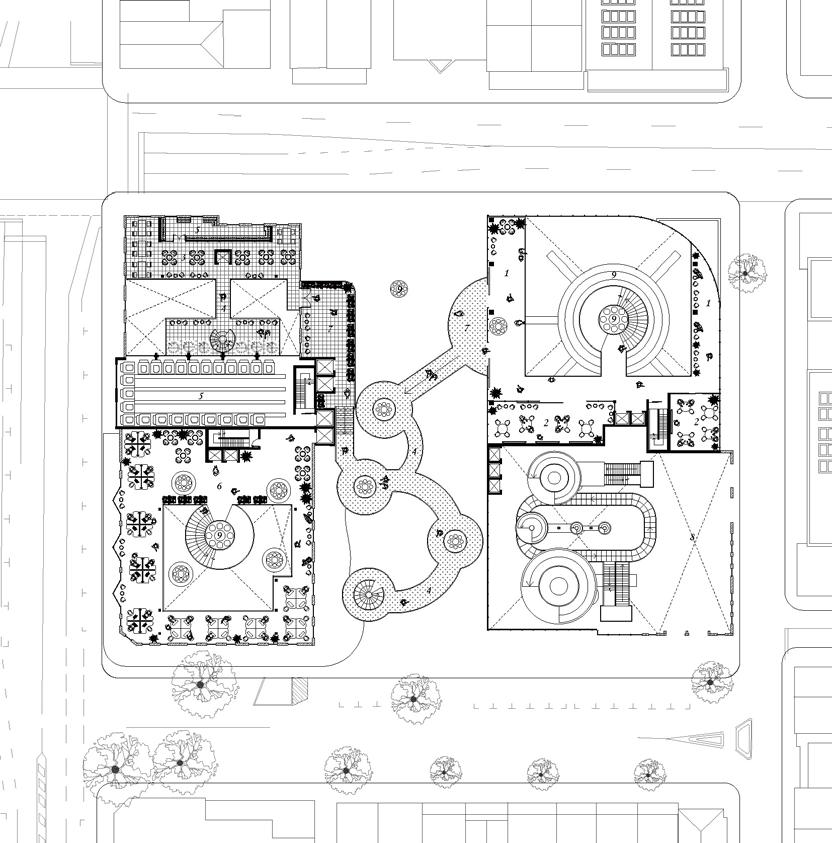
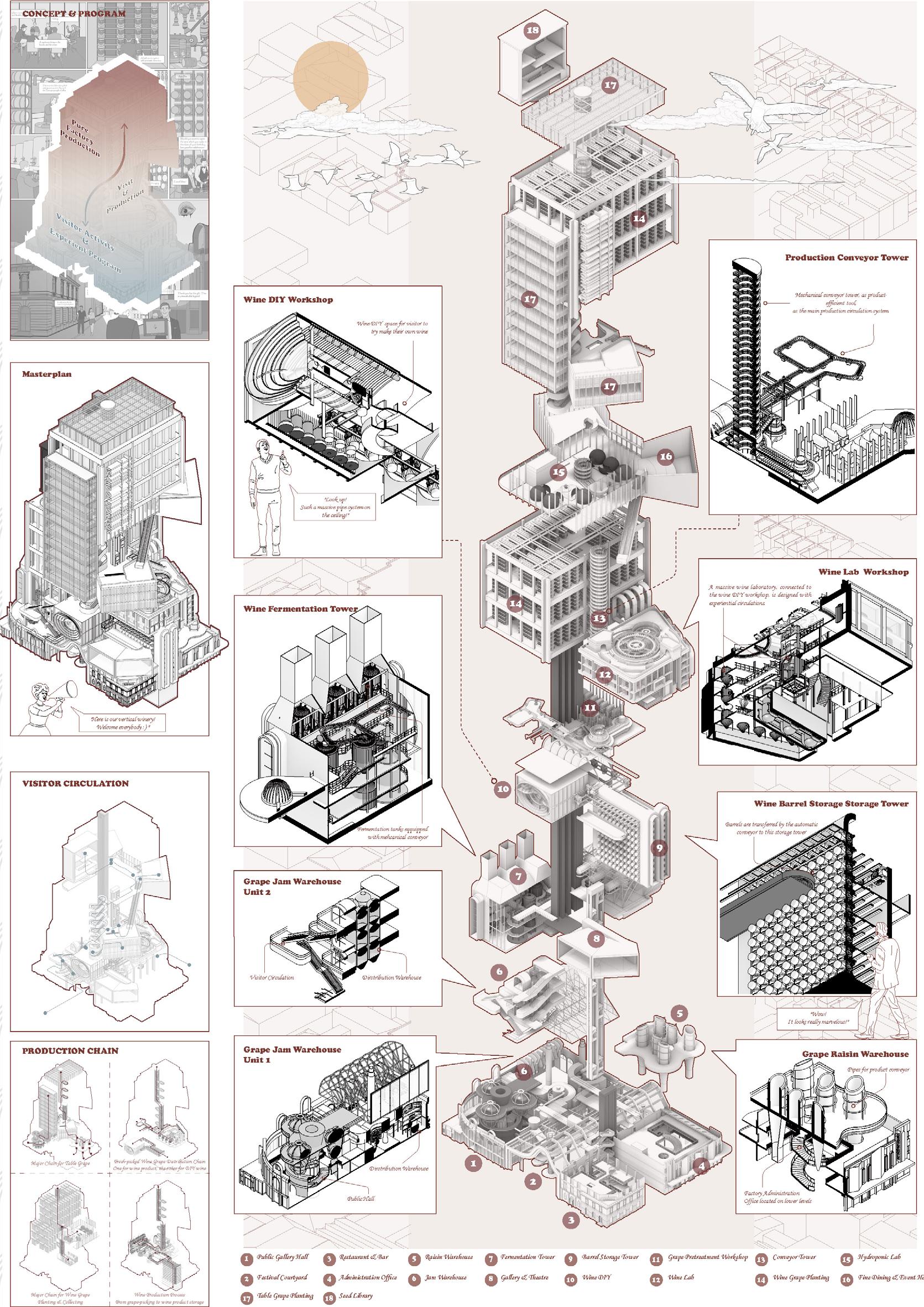


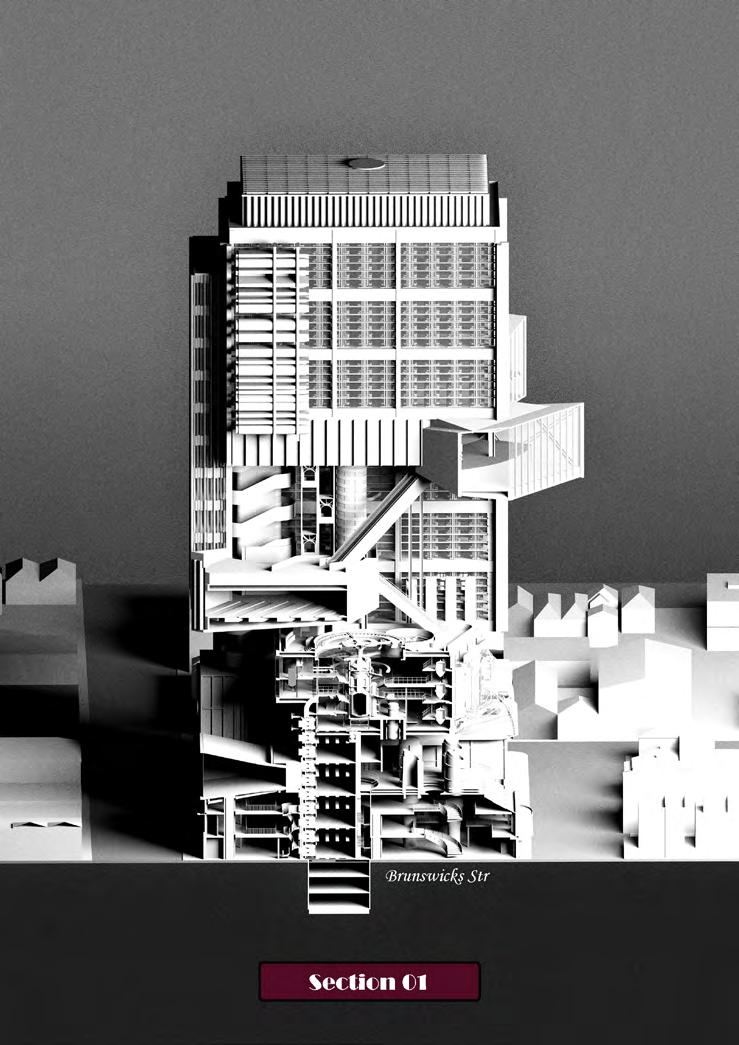





Resilience Renovation & Sustainable Design
Academic Project | MArch. Year 1, Sem 1, 2023
Site Location: Carlton, Melbourne
Subject: Introduction to High-Performance Design
Subject Coordinator: Prof Christhina Candido
Tutor: James Melani
Recreate a sustainable space for the Melbourne School of Design
This renovation project focuses on retrofitting the 4th level of the Glyn Davis Building—Melbourne School of Design. It explores fundamental principles of environmental and sustainable design as applied to architecture. Based on a deep understanding of theoretical and practical knowledge of evidence-based planning and design strategies, this project includes a range of user-centred strategies, technologies, performance evaluation tools, and/or methods.
The proposed vision for this project is to create a sustainable and healthy building and indoor environment based on our own interpretation. The primary research explains why it is relevant/important, how it can be implemented through design and performance improvement strategies, and who benefits from it in terms of the space's experience. This vision is contextualised more broadly within the built environment and the sustainability challenges our society faces (e.g., climate change).






Post-Pandemic Life & Collective Housing
Academic Project | BDes. Year 3, Sem 1, 2021
Site Location: Brunswick West, Melbourne
Subject: Introduction to High-Performance Design
Subject Coordinator: Djordje Stojanovic
Tutor: Heather Mitcheltree
Living in Community — Microscopic lifestyle in Post-Pandemic
This project examines a diverse range of human behaviours and their lifestyles in the post-COVID-19 era from a microscopic view. By including these observations, it proposes creating a public-private-space equilibrious community that will provide its residents with physical and mental satisfaction.
This project will indicate and address the potential issues the community may encounter during the global pandemic situation, demonstrating more consideration and expression about the relationship between the public and privacy. Public and private space definitions may be flexible or blurred to provide people in the pandemic situation with a physically and mentally suitable living environment.
By exploring spatial flexibility and transformability in private and communal spaces, this project presents a more profound understanding of how to connect between units, between units and the community, and essentially between the community and its urban fabric regarding spatial experience and cultural phenomenology.



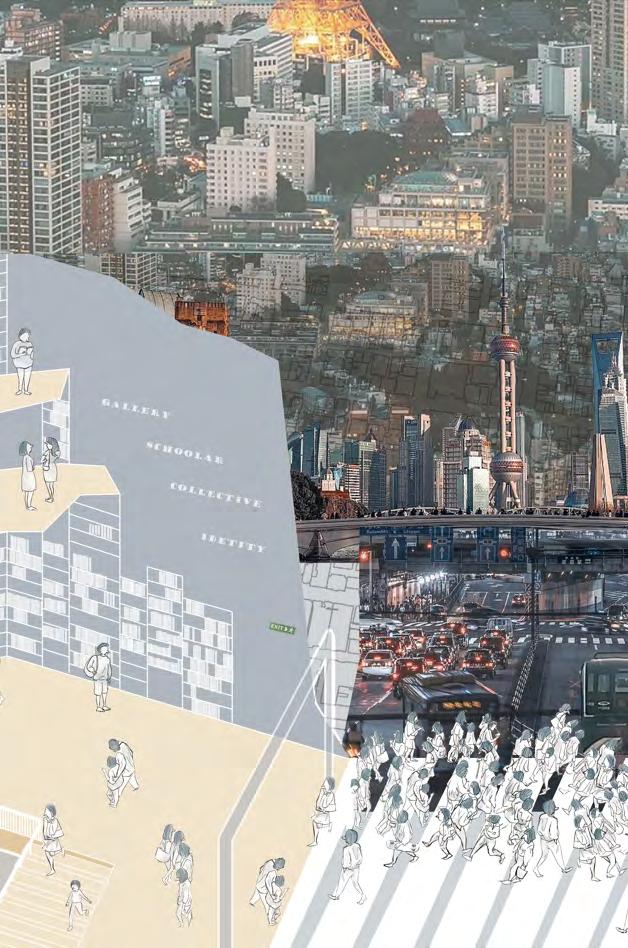
Civic Space & Diversity & Compatility
Academic Project | BDes. Year 3, Sem 1, 2021
Site Location: Chinatown, Melbourne
Subject: Introduction to High-Performance Design
Subject Coordinator: Dennis Prior
Tutor: Laura Martires
'Entropy under Equilibrium' — Create higher inclusiveness in Chinatown
The concept of this library starts from understanding its nature: it will not only be a peaceful space for different people to access knowledge from diverse cultures but also have the importance of its public nature, which connects the local citizens and tourists.
Entropy is used here to metaphorize the diverse groups of people in Chinatown. People around the city are like the many molecules that lack order and spread over space. Entropy can also describe the spatial changes in the structure designed within the library. Equilibrium, the library is therefore designed to suit the “diverse and sharing cultures” social vibe of the site.
This project is to create a library that functions as a public platform that embraces entropy and diverse cultures and provides satisfaction for every user. The different spaces within the library and free choices help people find a mental or physical balance.



Appendix - Other Works ]



[ Photography ]
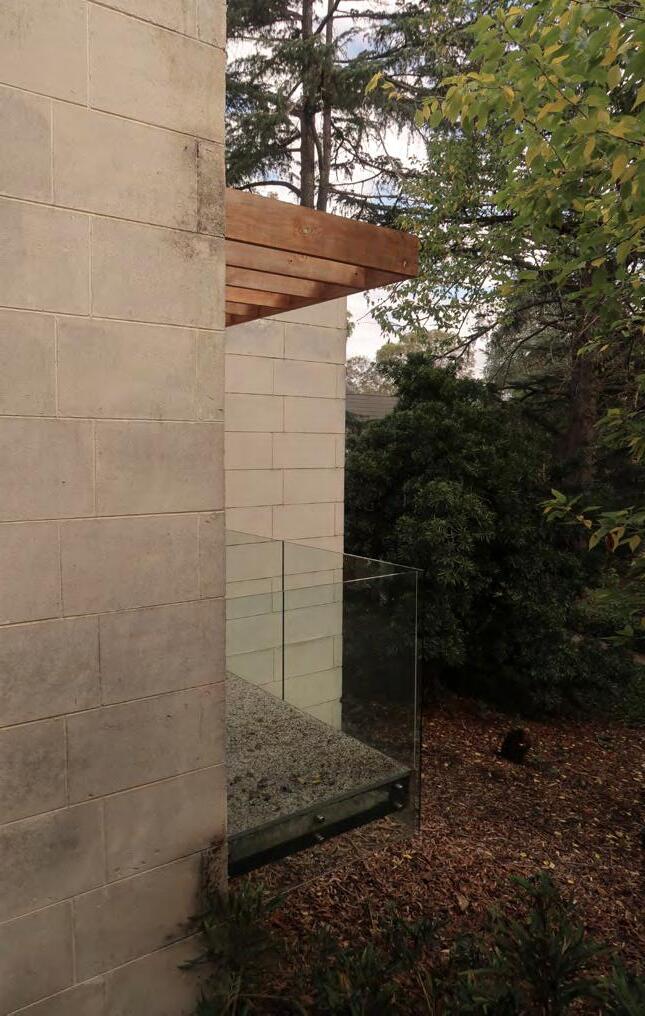






[ Regina Yunzhe Liu ]