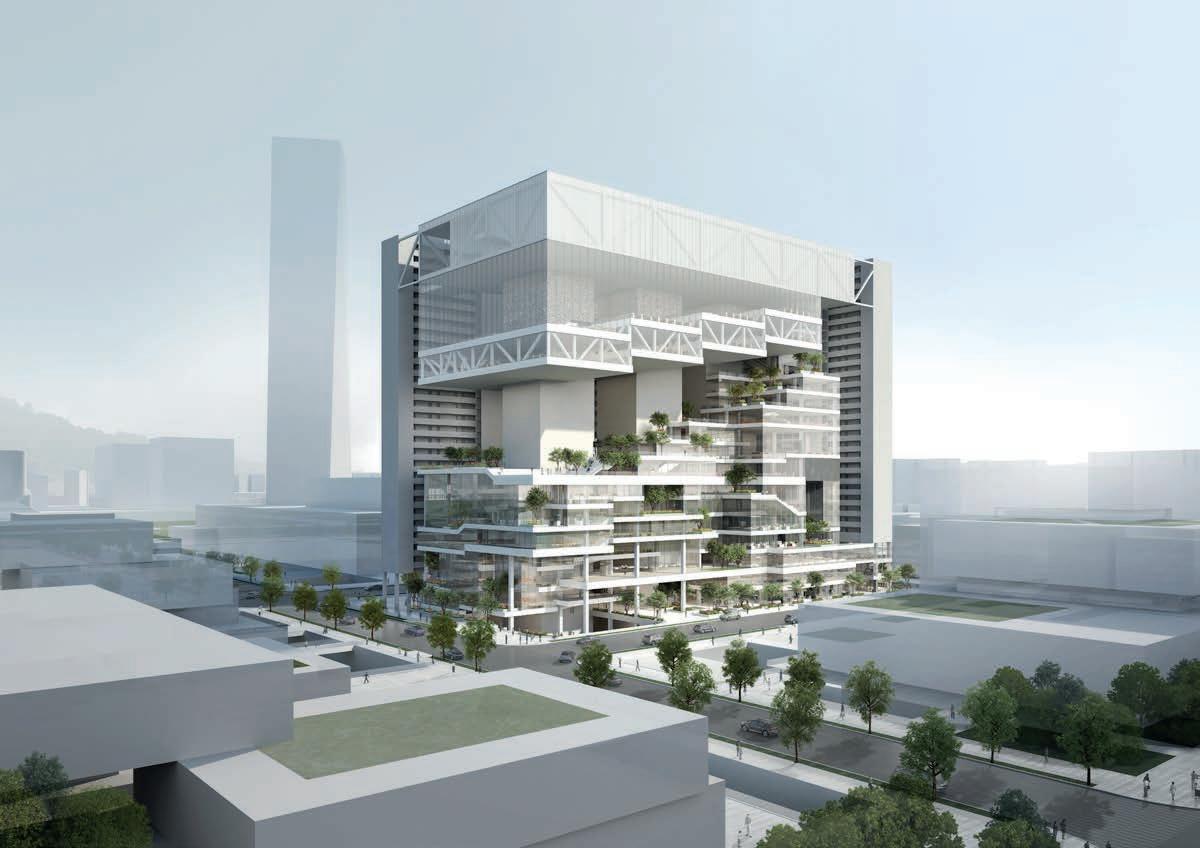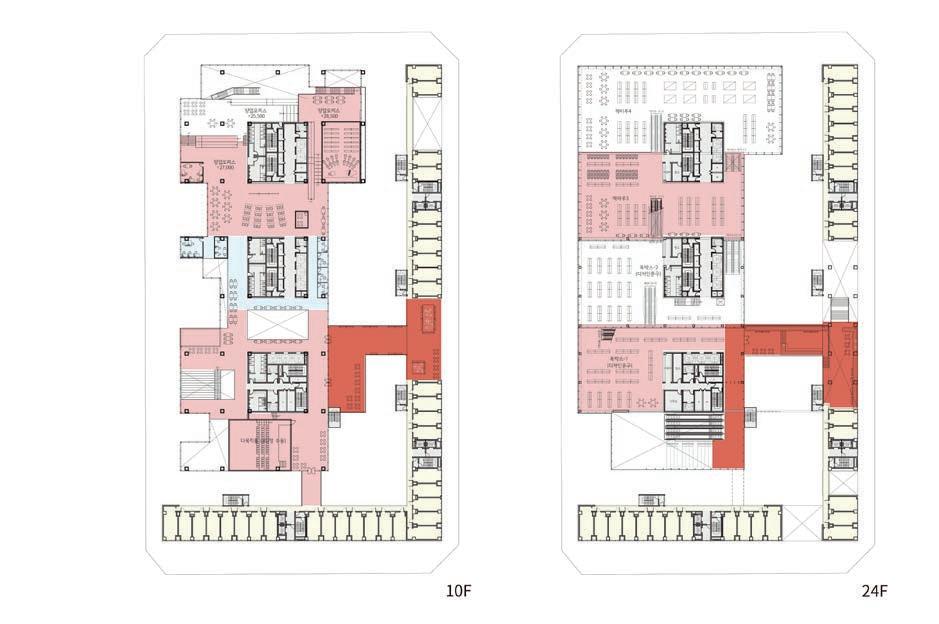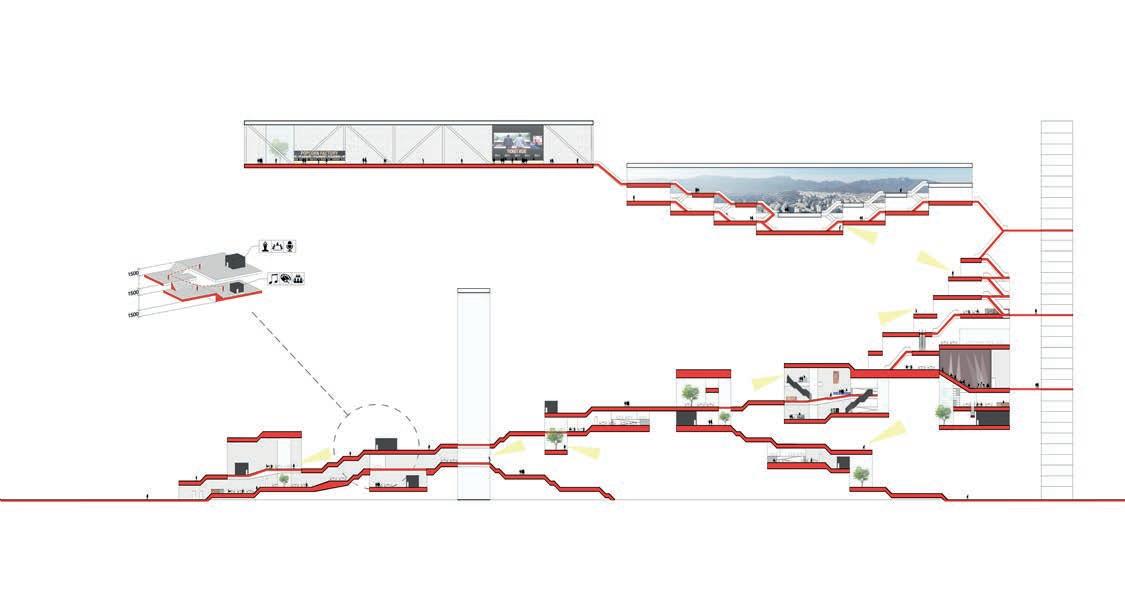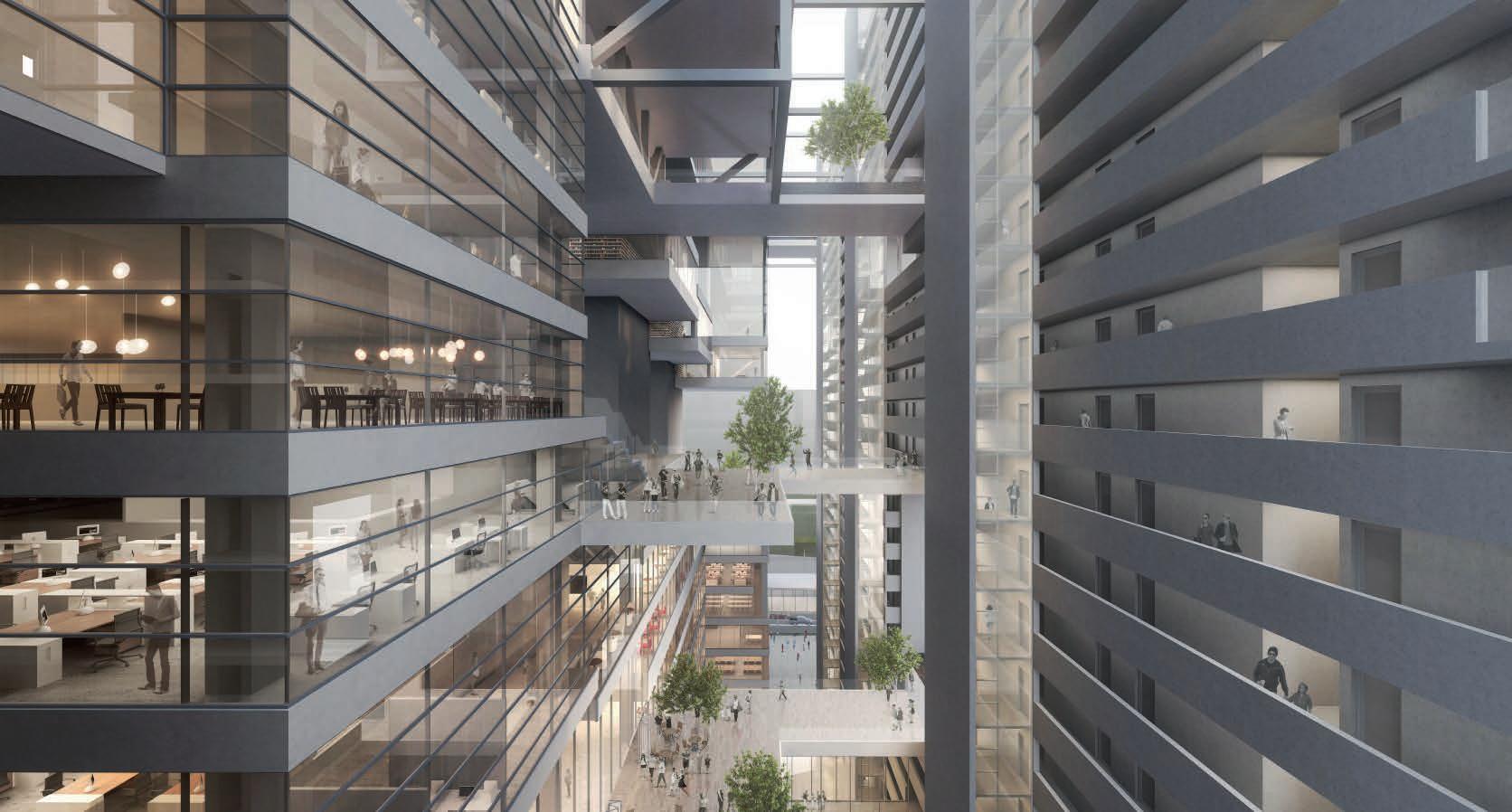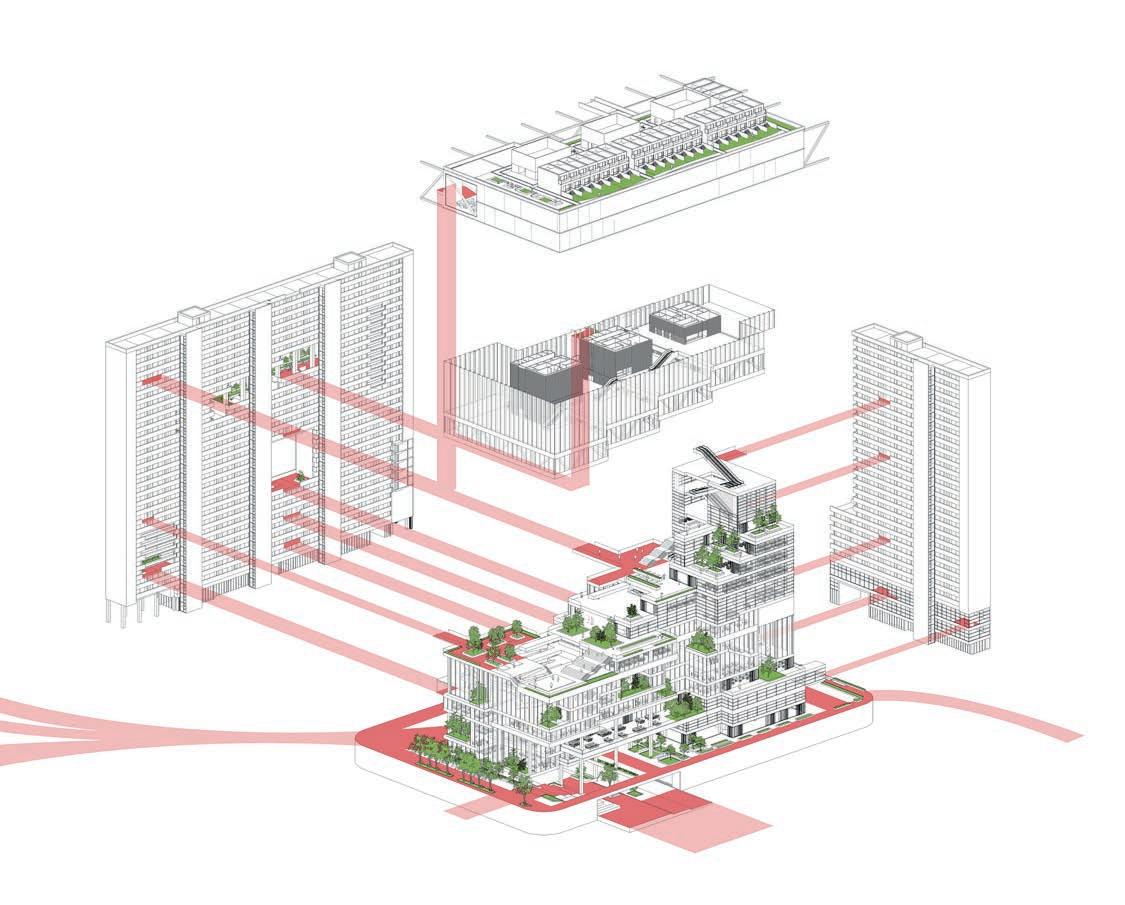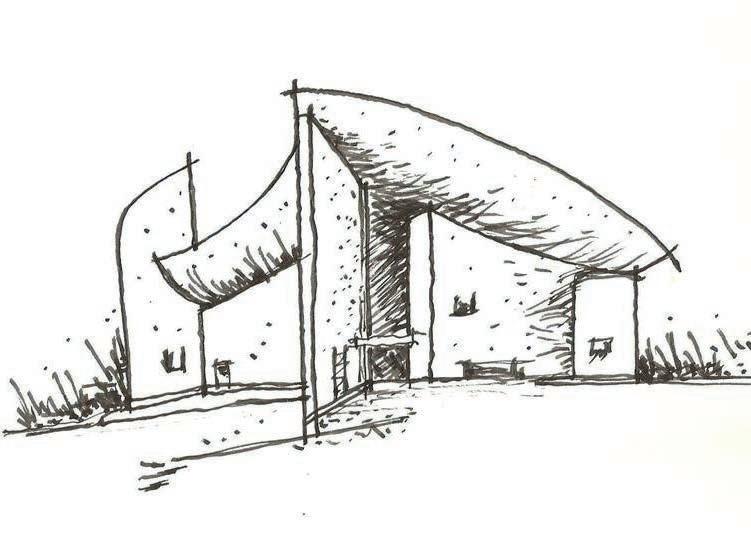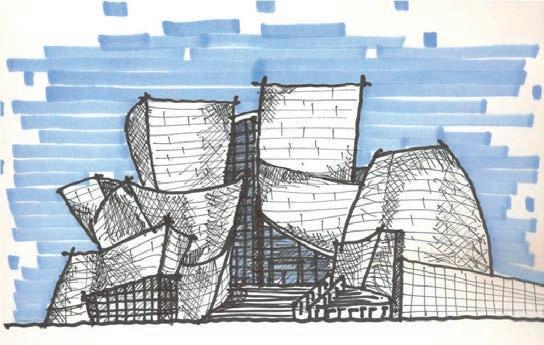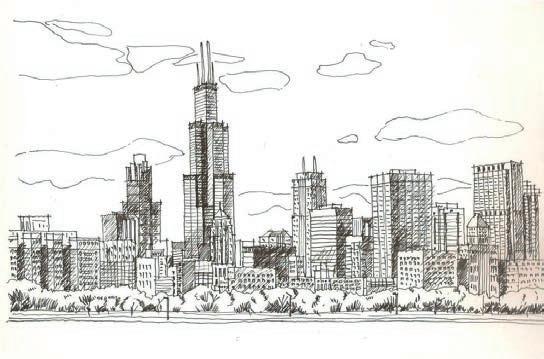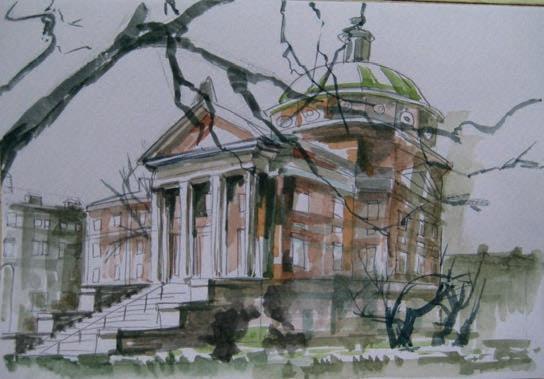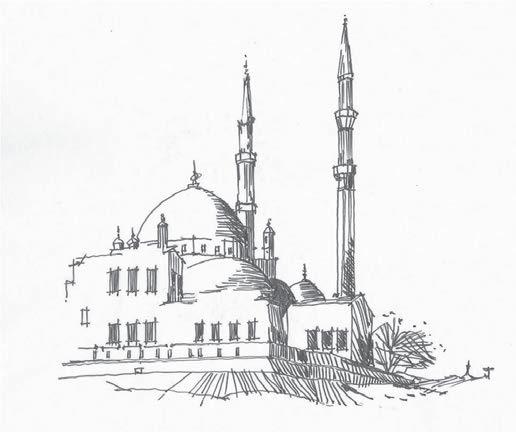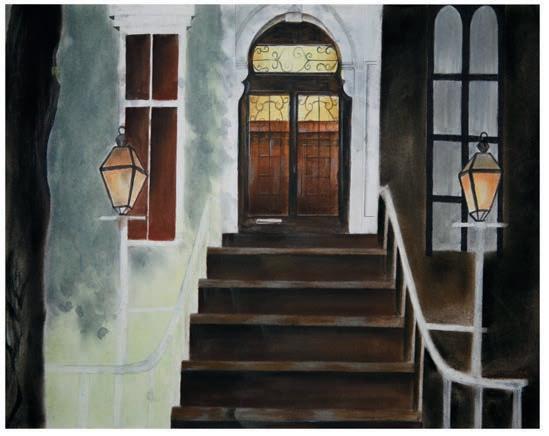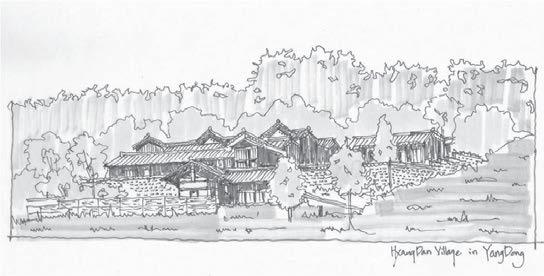
Education
Pratt Institute|Bachelor of Architecture Class of 2019|Brooklyn, NY
Kent School Class of 2011|Kent, CT
Work Experience Skills
GF55 Architects
Architect II
New York, United States of America|May.2021-Current (~23 months)
Projects|Franchises Retail (Chill-N Nitrogen Icecream, Heyday, Restore Cryotherapy, Sharkey’s Cut for Kids, Amazing Lash Studio, European Wax Center, etc.), Residential, Educational
SRA Architecture + Engineering
Junior Project Manager / Junior Architect
New York, United States of America|Dec.2019-May.2021(17 months)
Projects|420 Park Ave (Royalton), AVRA, 289 Hudson St+ etc (Multi-Projects)


OCA (Office of Contemporary Architecture)
Architectural Intern
Seoul, Republic of Korea|May.2018-July.2018 (3 months)
July.2010-August.2010 (2 months)
Projects|Changdong·Sanggye Start-up and Culture Industry Complex International Design Competition + etc

SAMOO Architects & Engineers (SAMSUNG)
Architectural Intern
Seoul, Republic of Korea|Jan.2018-May.2018 (4 months)
May.2010-June.2010 (2 months)
Projects| Putrajaya Multi-Complex + etc

Gerald J. Caliendo, RA, AIA
Architectural Intern
New York, United States of America|May.2016-July.2016 (3 months)
Projects| Construction Documents + 3d Modelings (Multi-Projects)
11th Mechanized Infantry Division|Engineering Battalion
Drafting Serviceman
Hongcheon, Republic of Korea|August.2012-May.2014 (21 months)
Projects| 11th Mechanized Infantry Division Mess Hall New Construction + etc
Hanshin Architecture Studio
Architectural Intern
Wonju, Republic of Korea|May.2011-August.2011 (4 months)
Projects| Construction Documents + 3d Modelings (Multi-Projects)


3d Modeling and Rendering
Rhinoceros|3ds Max|Maxwell|Vray|Lumion|Sketchup|Enscape|Revit Graphics, Drafting, and Etc.

Auto CAD|Photoshop|Illustrator|Indesign|Microsoft|Hand-crafting

Language
English|Korean
References Interests
Daniel Michels / Luca Jang
GF55 Architects|Principle/Project Manager|Dan@gf55.com/Luca@gf55.com
Giuliano Fiorenzoli
Giuliano Fiorenzoli Architects|Professor at Pratt Institute|Giulfiorenzoli@earthlink.net
Robert Siegel
Robert Siegel Architects|Former Professor at Pratt Institute|Bob@rhsarchitect.com
Devora Schwartz
SRA Architecture+Engineering|Project Manager|Ds@sraae.com
Traveling (30+ Countries), Golfing, Basketball, Soccer, Photographs
Schematic Design
3D Modeling
Design Development
Graphical Representation
Client Correspondence
Construction Document
Schematic Design
3D Modeling
Design Strategy
Design Development
Graphical Representation
Project Managing/Expediting
Client Correspondence
Construction Document
Schematic Design
3D Modeling
Design Strategy
Design Development
Graphical Representation
Schematic Design
3D Modeling
Design Strategy
Client Correspondence
Design Development
Graphical Representation
Construction Document Schematic Design
3D Modeling
3D Modeling
Design Strategy
Client Correspondence
Design Development
Graphical Representation
Construction Document
Schematic Design
3D Modeling
Design Strategy
Graphical Representation
Physical Modeling
“One of the great beauties of architeture is that each time, it is like life starting all over again”
-Renzo Piano-
01 National School of Dances
Pratt School of Architecture

Fall Semester 2018
Instructor: Guillermo Banchini
Individual Project
Location: Buenos Aires, Argentina
Program: School and performing theater
Software: rhinoceros, vray, photoshop
Subway Stations Bus Stations
Site Location_Buenos Aires, Argentina




The site is located in the intersection of Av. Corrientes and Av. Leandro N. Alem in downtown Buenos Aires. The significant factor that needed to be considered is the need of engaging the people on the ground floor with the architecture and the way of articulating the corner condition of such a busy intersection.
The traffic conditions of the site is very organized like new york city where the bulk of the streets and avenues are organized wihtin the grid with the exception of some of the pedestrian paths. The subway stations are located right in front of the site corner and there are also numerous bus stations on the Av. Leandro N. Alem. This also highlights the fact that this intersection is one of the busiest intersections in the city.
 Vehicle Path
Vehicle Path
The design starts with breaking down the system of the art piece and finding how the painting can be broken down into different moments. These different elements of the art piece becomes the departure point of the architectural composition.


















This architecture is consisted of total of 10 stories. The programs are theater, exhibition hall, cafe, bar, bookstore, outdoor gathering, music rooms, rehersal rooms, library, auditorium, and administration offices. The school has the hierarchy system of organization where it goes from more public to more private from bottom to top. For instance, public theater is located in the celler whereas the administration is located on the top floor. The circulation of the building starts from the spiral ramp located on the corner of the architecture. The ramp is also divided at the 4th floor which is where the private part of the programs starts.













Ground Level Site Plan
One of the important factor was to open up one of the busiest intersection in the city. Instead of putting the whole mass on the ground floor, the space is opened up on each entrances so that it brings openness into the building on the ground floor. The ground floor consists of the main hall, exhibition space and ticketing booth where people but the tickets for the performances happening on the theater loacted on the celler.
Perspective Section

The architecture can be divided into 3 parts : the public, the interaction space, and the private. The public theater is located in the celler for everyone who purchases the ticket from the ticketing on the ground floor. The main hall and exhibition space is also located on the ground floor for public. Also, for the public, the cafe, bar, and bookstore are located on the second floor. On the third floor, there is the outdoor gathering space where the public and the students can interact with each other. From the fourth floor, there are music rooms, rehersal rooms, library, auditorium, and administration for the students of the dance academy.

The rehersal room is where the students reherse for the performaces that takes place in the private auditorium on the top floor. The rehersal and music rooms are all private rooms; however, they are connected through the visual connection created by the interior glass walls.


The spiral ramp is the starting point of each circulation of the floor. it creates the continuity of the building and acts as the important piece that locks each floors together. Even though the architectural programs are divided into the hierarchy system, the spiral ramp connects all the floors together.


02 Pedestrian Bridge
Pratt School of Architecture
Fall Semester 2016
Instructor: Giuliano Fiorenzoli
Individual Project
Location: New York, New York
Program: Bridge, park, and shops
Software: rhinoceros, 3dmax, photoshop

The location of the site in on the east river southwest of the brooklyn bridge. The intention of the pedestrian bridge is to connect the Brooklyn Bridge Park and the Pier 15 for a more effective and efficient circulation of the pedestrian and bicycle riders.


There are numerous accidents every year involing pedestrians and bicycle riders. The first step of the design process was to split circulations of the two for a safer and systemetic circulation.

 Circulation Diagram
Circulation Diagram
The top deck of the bridge is for the pedestrians. On the brooklyn side, the pedestrian path starts from the Brooklyn Bridge Park. By extending the part to the starting point of the bridge brings people towards the paths. The circulation of the pedestrians does not stop and continues all the way to the Pier 15 on the Manhattan side.


The bottom deck of the bridge is mainly for the bicycle riders. There are two one-way paths for the bicycle riders from Manhattan to Brooklyn and vice versa. the bicycle paths starts from each sides fo the pier to the other for the intention to avoid the existing numerous accidents of the pedestrians and bicycle riders.


Experiences
The piers of each side of the bridge are consists of the public spaces where people can perform and gather around. From where the paths starts, it is all for the circulations of the people without any disturbance. There are two ramps in the center of the bridge that connects the two decks together. The bicycle riders can move up to the top deck to walk and the pedestrians with the bicycles can also go down to the bottom deck.




The pier on the Manhattan side consists of the performing and gathering spaces underneath the circulation deck of the bridge. The bicycle path is located on the side of the bridge whereas the pedestrian paths are in the middle of the bridge.



The pier on the Brooklyn side consists of the indoor performing space and the outdoor performing space. The park is extended into the pier so that the people can naturally engage with the bridge itself. There is an opening on the center of the pier to express the feeling of floating above the river. The bicycle paths are located on each edge of the bridge whereas the pedestrian paths are located in the middle.

03 Student Dormitory

Pratt School of Architecture
Fall Semester 2015
Instructor: Robert Siegel
Project Partner: Anne Greene
Location: Brooklyn, New York
Program: Dormitory
Software: rhinoceros, maxwell, revit, photoshop
Zoning / Massing Study_Maximum Massing at Setback 65’-0”
Height and Setback Diagram_ Myrtle and Grand Avenue
The dormitory is located in Clinton Hill, Brooklyn. It is Pratt Institute’s graduate students dormitory. The building is located three blocks away from the main campus and the surrounding environment is filled with restaurants, coffee shops and bars.

Instead of applying the back on the ground floor, the setback is located on the 7th floor to open up the outdoor space for the students in order to engage with the view of the city and the school. The important factor to consider was the corner condition of the building where the outdoor balconies are designed for the visual connection with the school.
The heart of the design is the atrium in the center of the dormitory for the natural lighting and the efficiency of the organization of the units. Also, there are variety of the units for the graduate students with different environments.
Even though it is designed with the efficiency as the priority, the articulation of the atrium brings life into the building. There is also the outdoor backyard on the other corner of the site for the engagement of the students to form a family environment throughout the dormitory.














04 Columbia Boathouse
Pratt School of Architecture

Spring Semester 2016
Instructor: Christian Lynch
Project Partner: Yoontaek Hong
Location: Manhattan, New York
Program: Boathouse and training facilities
Software: rhinoceros, vray, photoshop
The Columbia Boathouse is located in the uppermost tip of Manhattan, next to the Hudson River and Inwood Hill Park. Even though it is the college sports center, there are programs that are contributed to the public. The initial step of the design process was to open up the visual connection between the boathouse and the river where the major activity is taking place. Even though the boathouse is divided into the public and the private, it is providing both visual and physical connections to bring these two communities together.















05 Higgins Hall Pavillion
Pratt School of Architecture

Summer Semester 2015
Instructor: David Mans
Project Partner: Kyuchan Kwak
Location: Brooklyn, New York
Program: Pavillion and display deck
Software: rhinoceros, maxwell, panelling tool
Satelite View_Plan / Circulation)
Our Kiosk directly represents the quality and the beauty of the product “Dr. Bot”. The overall form is based on the movement of “Dr. Bot” which is an infinity curve. The overall form of the Kiosk is based on the idea and shape of the infinity sign. By condensing and expanding the density of each module based on the form of the kiosk, it creates various different experiences as people circulate through the pavilion. Each area as it’s own unique experience and each sides made by the modules divide and define all the different experiences and spaces.



06 Hologram Scanner_Dr.Bot
Pratt School of Architecture
Summer Semester 2015
Instructor: David Mans
Project Partner: Kyuchan Kwak
Location: Brooklyn, New York
Program: Health Scanner
Software: rhinoceros, vray. photoshop











