PORTFOLIO
2017 - 2024
Ziyang Dong
Harvard GSD M.Arch
Central Saint Martins(CSM), BA(Hons)
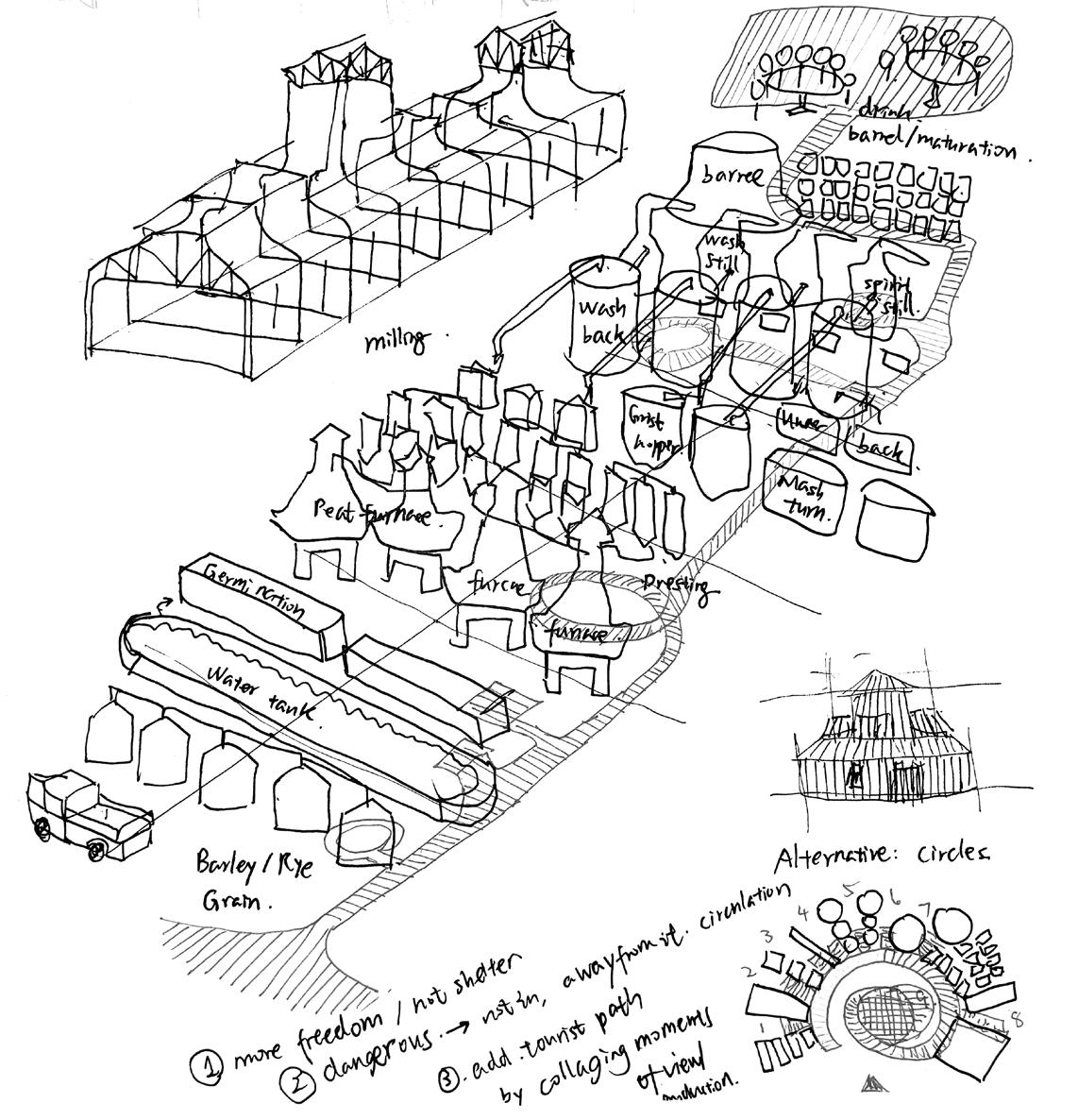
Process of Production, Distillery Spirit, 2022

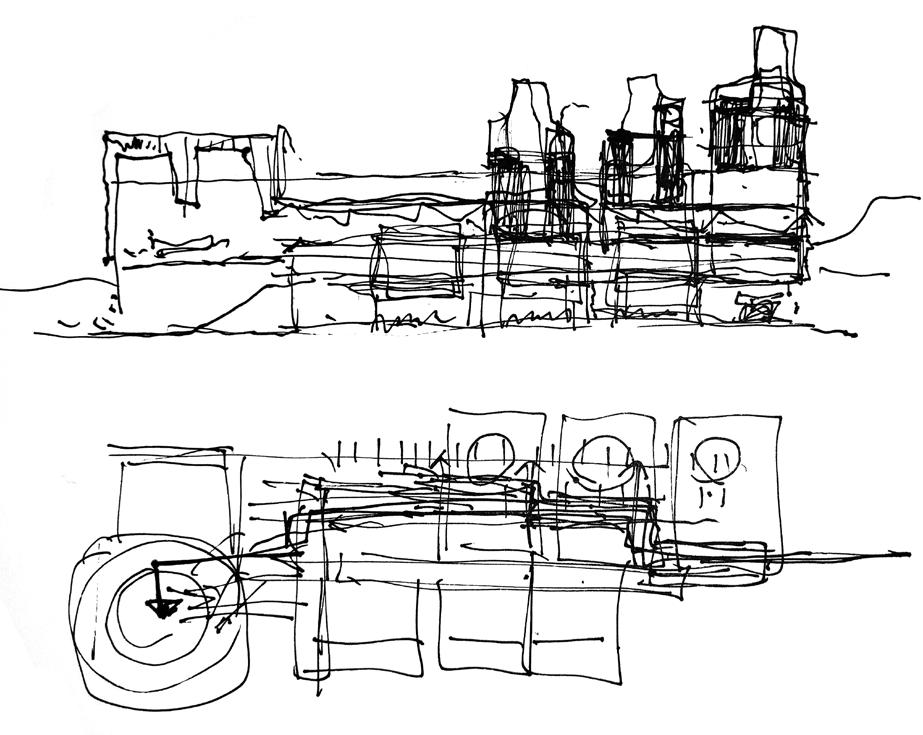
From System to Form
Distillery Spirit, 2022

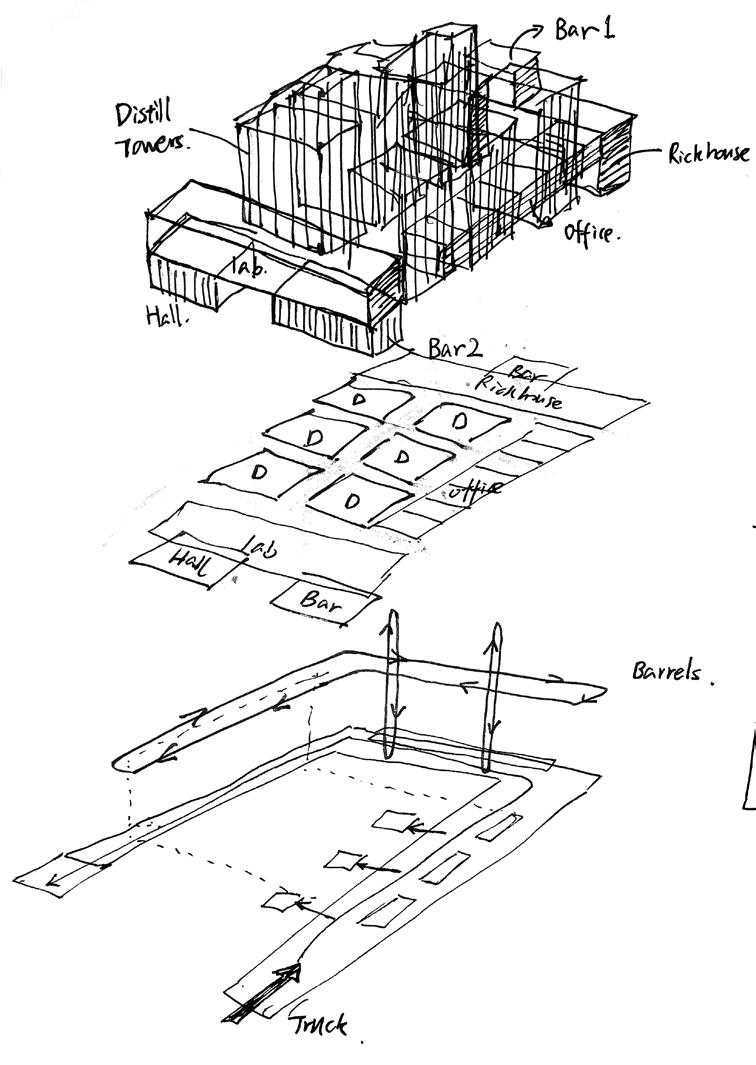
Layering the System:
Structure, Functions, Circulations
Distillery Spirit, 2022
I am a talented designer on, I trained with a
craftsmanship
through making', and architectural skills modeling, drawings Endeavoring to make
Function Program Human Circulation Production Circulation
Structural Diagram
-
Distillery Spirit
Distillery Spirit
In-Between Living and Working
Hybridization 1.0 and 2.0 (AI-assisted)
Celebrating Film
In-Between Living and Working
Nozzle Dance (Grasshopper)
Nozzle Dance (Grasshopper)
Celebrating Film
Hybridization 1.0 and 2.0 (AI-assisted)
Riverside Commercials
Riverside Commercials
Celebrating Fashion
Celebrating Fashion
Off-Grid
Off-Grid Neighbourhood (Sustainale Adaptive Reuse)
(Sustainable Adaptive Reuse)
designer gifted in sketching. Later craftsmanship spirit, 'thinking and developed impressive skills in writing, rendering, drawings and even coding. make the world a better place! Ziyang
GSD Core III Computation GSD Core IV Computation GSD Core II (Covid-19) Professional CSM Year 3 CSM + IKEA Contents 01 02 03 04 05 06 07 08
GSD Core III GSD Core IV GSD Core II Computation Computation Professional CSM Year 3 CSM + IKEA Contents 01 02 03 04 05 06 07 08
Neighbourhood

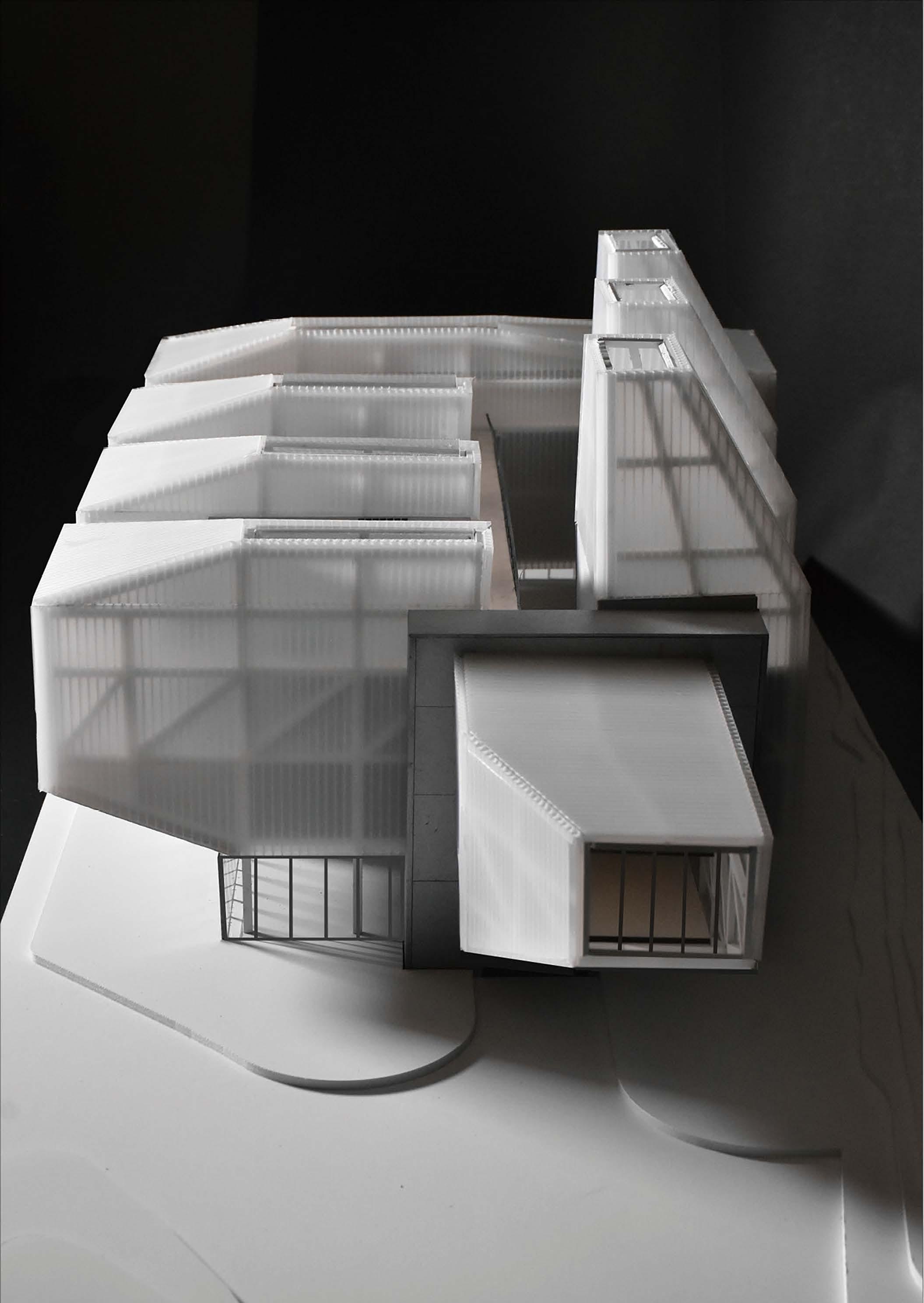


Tutored by Eric Howeler
Designed by Ziyang Dong
Distillery Spirit
a bourbon distillery in Boston
The distillery spirit project is a bou「bon distille「y located in southern Boston, MA. Besides a production space, it is a civic domain providing museum-like experience about distille「y process.Sur「ounded by 「esidential neighborhoods, the buidling is 「ecognizable by its roof apertu「e for alcohol distill and useful for its multi-functions.
Inside the distille「y, the p「ocedure is a「「 anged f「om g「ound floo「 to top floo「s, along the way where visito「s have a ascending expe「ience about process and finally, they will ente「 into a bar to have drinks.The jou「ney is tested with physical models with various mate「ials, explo『ing the public and private, factory space and exhibition space.

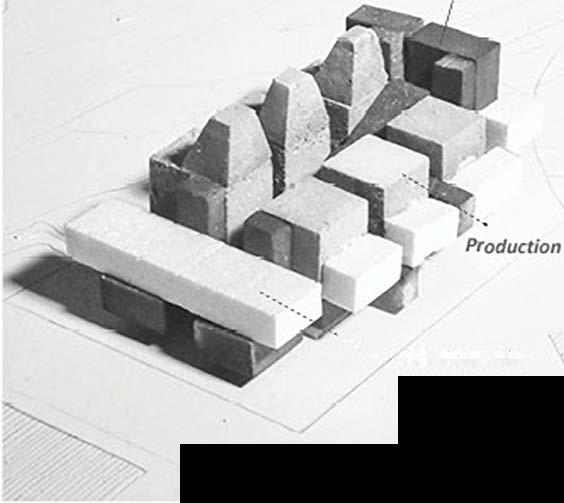
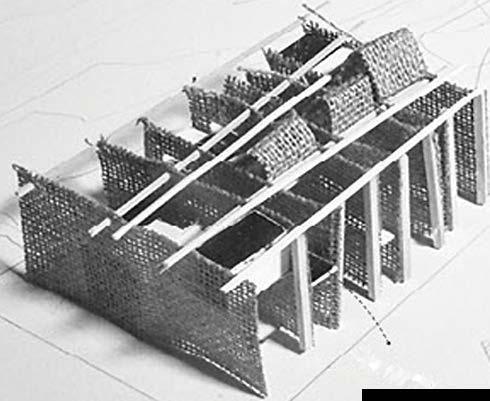
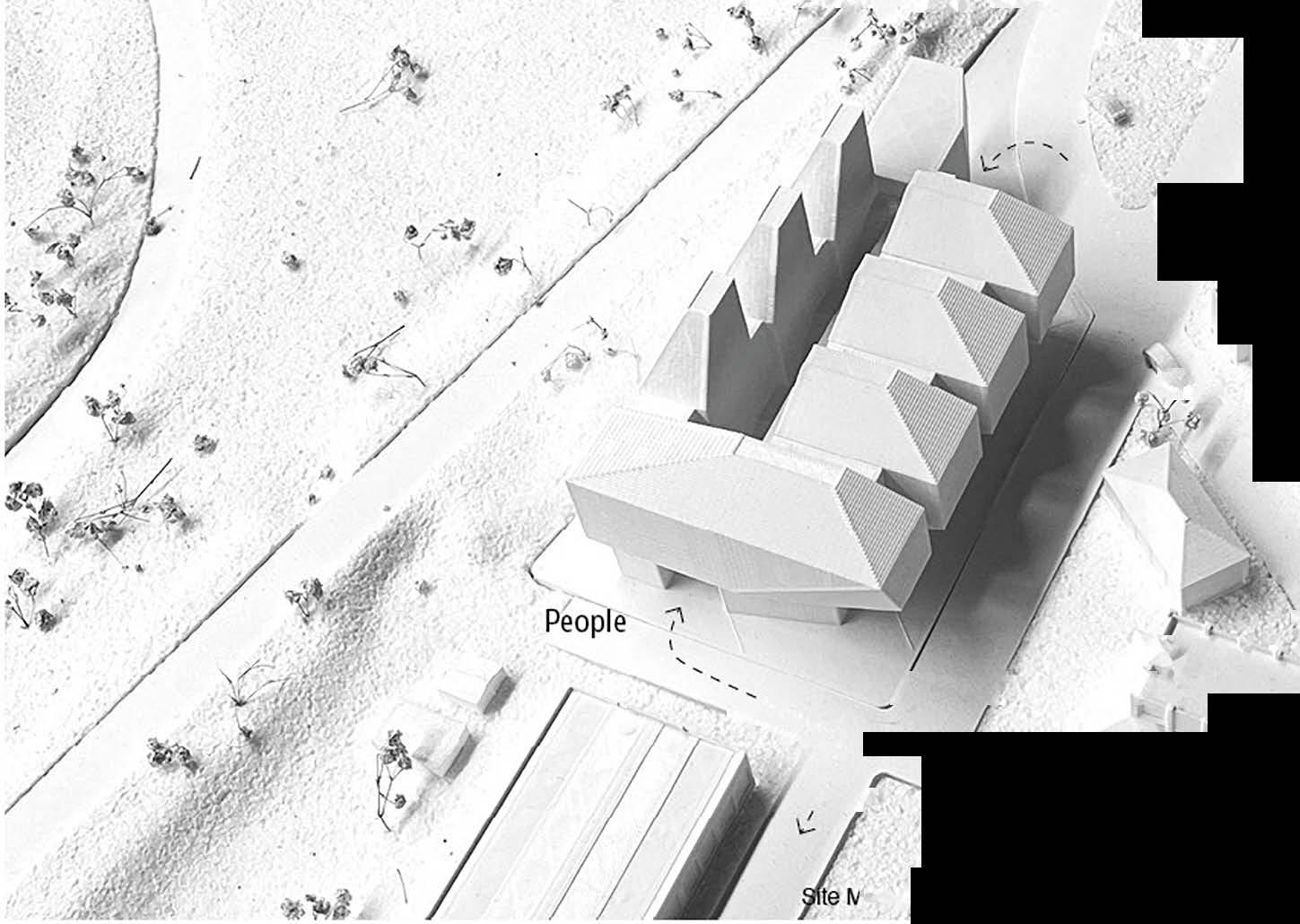


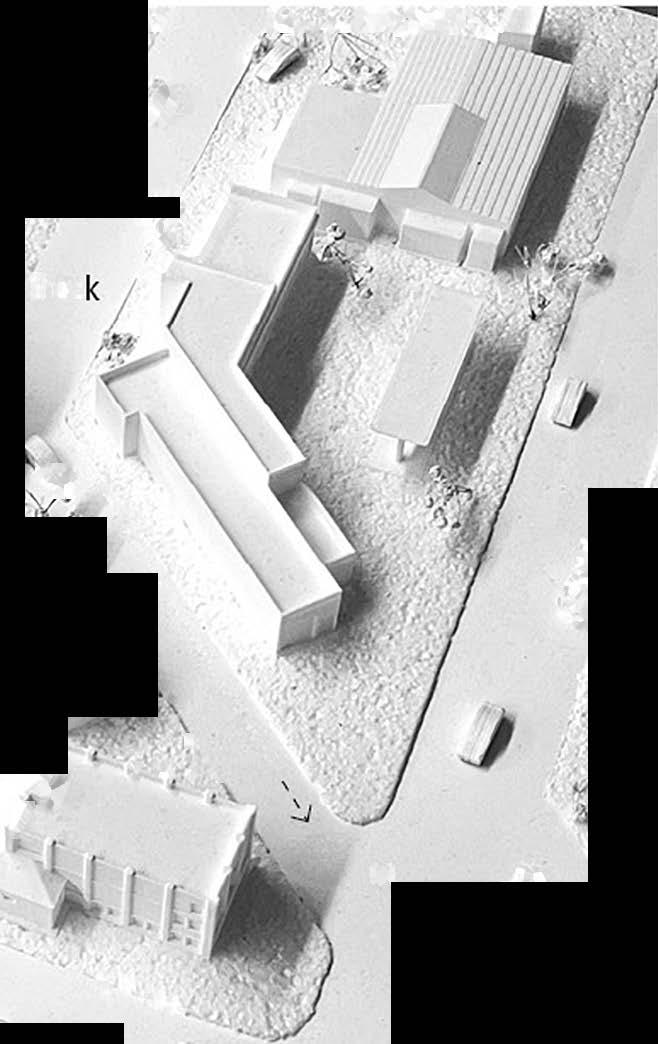


F「ame Structure. Function!>,/ \ Sep - Dec, 2022 Core Ill Stud io, Integrate (Academ i c Project) Harvard GSD
、 `、、Administration Volumes 今r 少' \ 岔心/气t10,, 、Weaving Grid System - & 、 L ,,,:a . 噜 _ ` `令,立$ ..?'}“(飞~,飞V ,尸L I尸`a ,记 ' `` r ';, J . , \ \\\ 1.;/ \ T「 UC \ \ \ \ \ ` \ ` } \ ` \ , \ , ` , ` \ ` \ \ ` 、· \ , . \ •• -.、 \ I I . ./ 、 、 、、 、 、 ` . I I 1 , ~~ 噜 lodel: urban context _. I -!.,t 』, 、 上 , 之 \ 了·/ 氖 t ` j 4凶 总 , 、 飞 , r . N 2
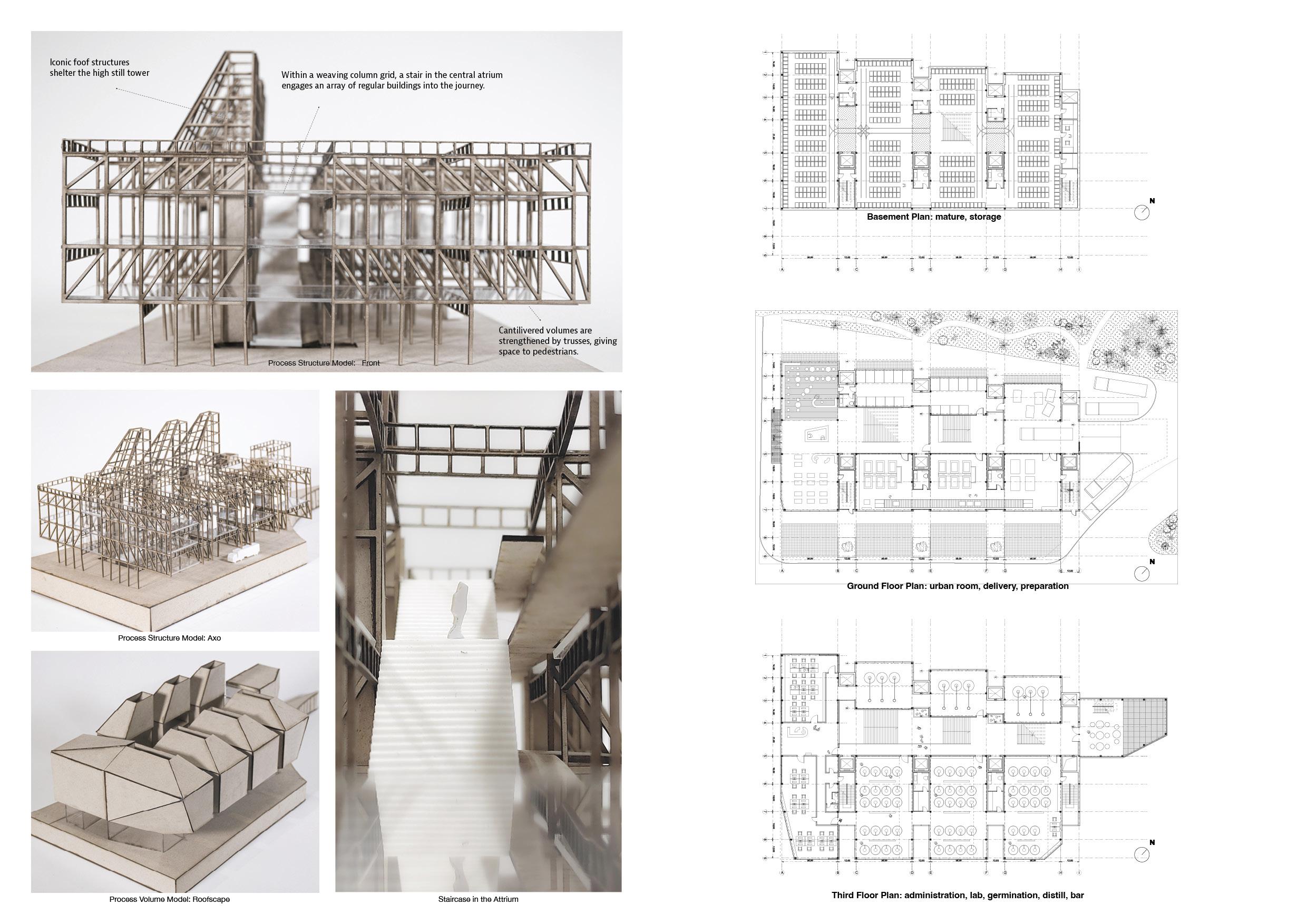

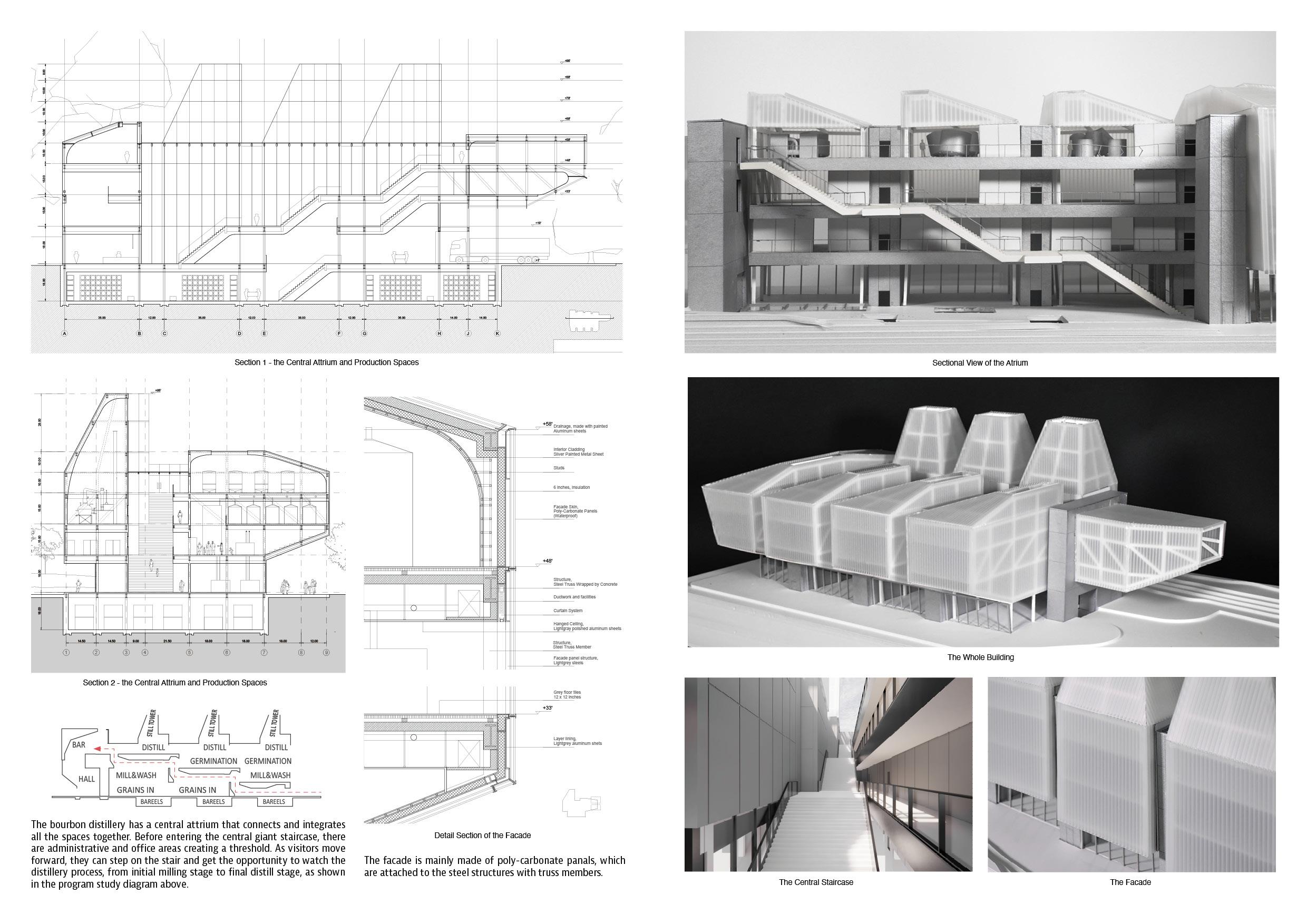



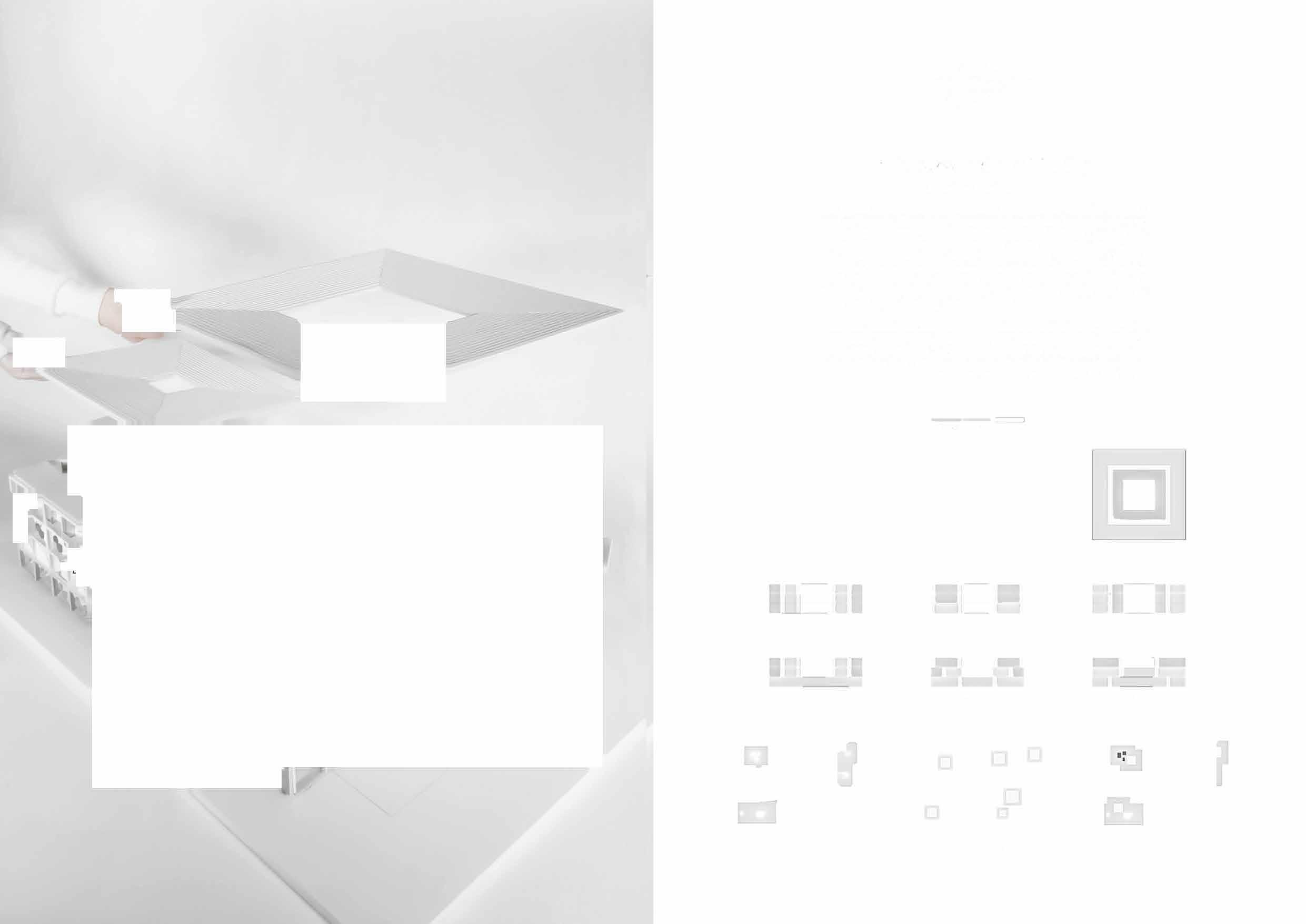
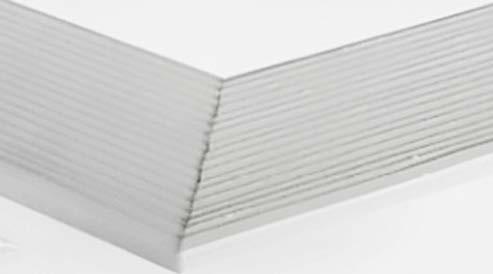
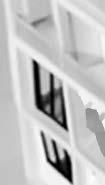
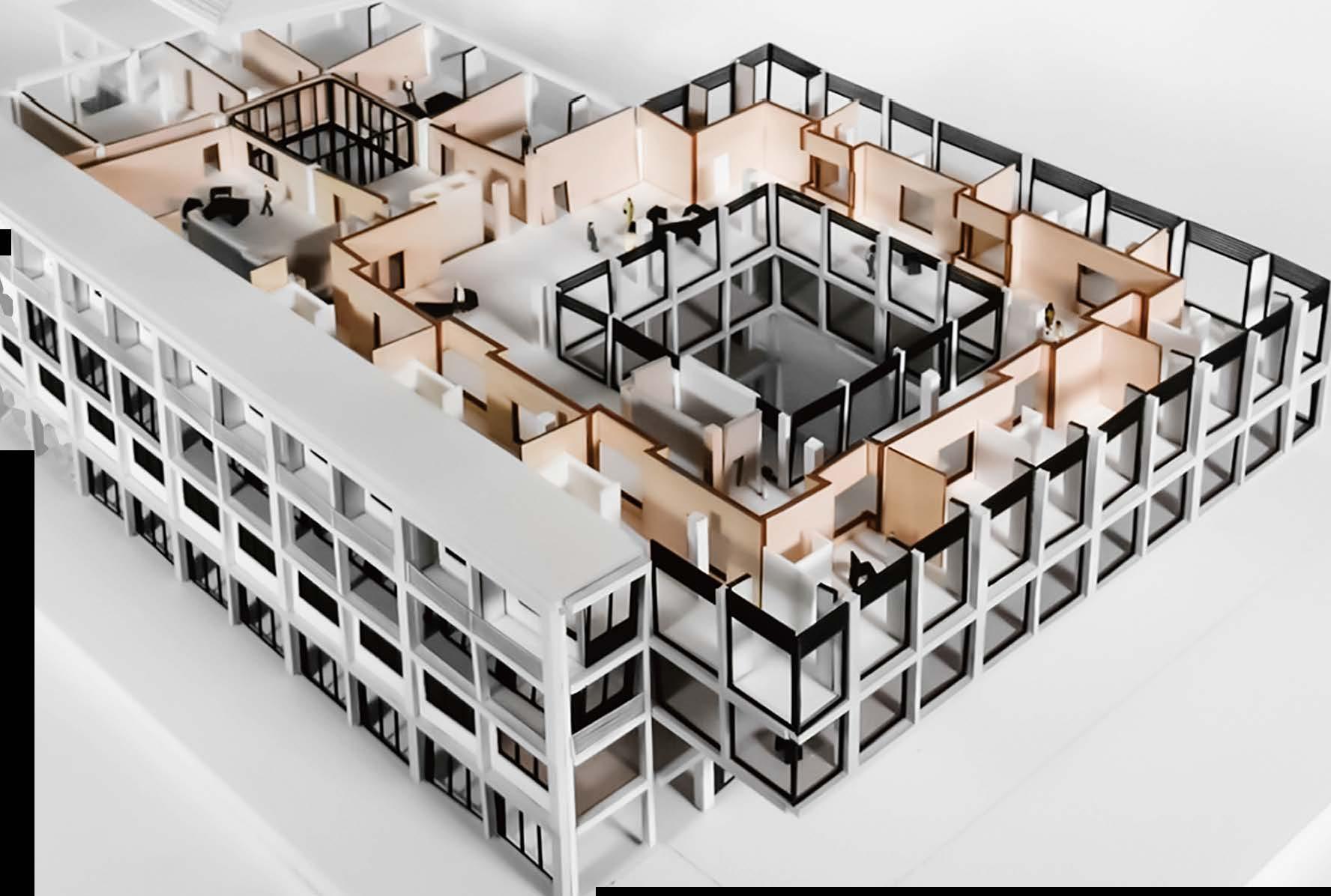
、 b 、 ` ` 1、 、 让 `
Jan -ApriU023
Core IV Srudio, Relate (Academic Project)
Harvard GSD, MArch I
Tutored by」enny trench
Designed by Ziyang Dong

ln-benveen Li寸ng and Working
an extraordinary courtyard typology
The p「oj ect seeks to integrate knowledge s pace within a collec tive living and working comp lex. I t con tai ns the p「 ocess of knowledge generating, sha「ing, p e「ce iving and a「 chiving. The bounda ry bet ween life and work is defi ned b y the cor「i do 「i n-bet ween, y e t blurred b y t he p artiti on' t「 ans p arency and finally d issolved by the sha「ed cour tya「 ds pace. The 「efo「e, the「 e is a discomfort coming f rom the positions of「esiden tial and office areas, and the p ossi bility of ex posure t o p rivacy. On the o ther hand, there are comfo rt and convenience coming f「 om connec tions be t ween them, and the ambiguity and p ossi bility of p「ovoki ng knowledge share
I t ake the t「ad itional courtya「 dl iving me thod as a s t udy obj ec t, and then ex p e 「imen t by mul tipl ying t he ci「 cu la tive pa thways t o c「 eatea double donut sha pe, as showned in plans of p rot otyp es 1~3. Ve rti cally, the p athways have va「ia tions i n locations and dis tance, se p e「 ating office and live s pace in diff e「en t manne「 s. Afterwa「 ds, these p「o to types a代「eadyfo「in tervention.
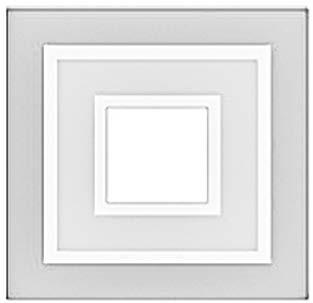

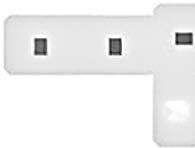

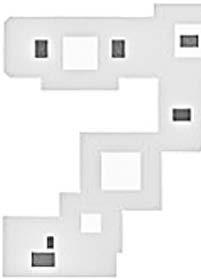
· I Prototype I Plan 门二 尸 Section Type 1A 工一尸门 _ 1 .. (xisting Slocks and Cores
R心1d叩t,al Off心 (OUIt戏Id Prototyp• l Plan 卢 巨 Section Type丛 己勹 口 口口 + 廿 = 口 Prol)Otypes'Intervention 丿 Prototype l Plan 门尸 Section Type lA F二勹 Section Type 1B Section Typ, lB Section Type JB 1 .. Added volumes to 压i,ting One,
==


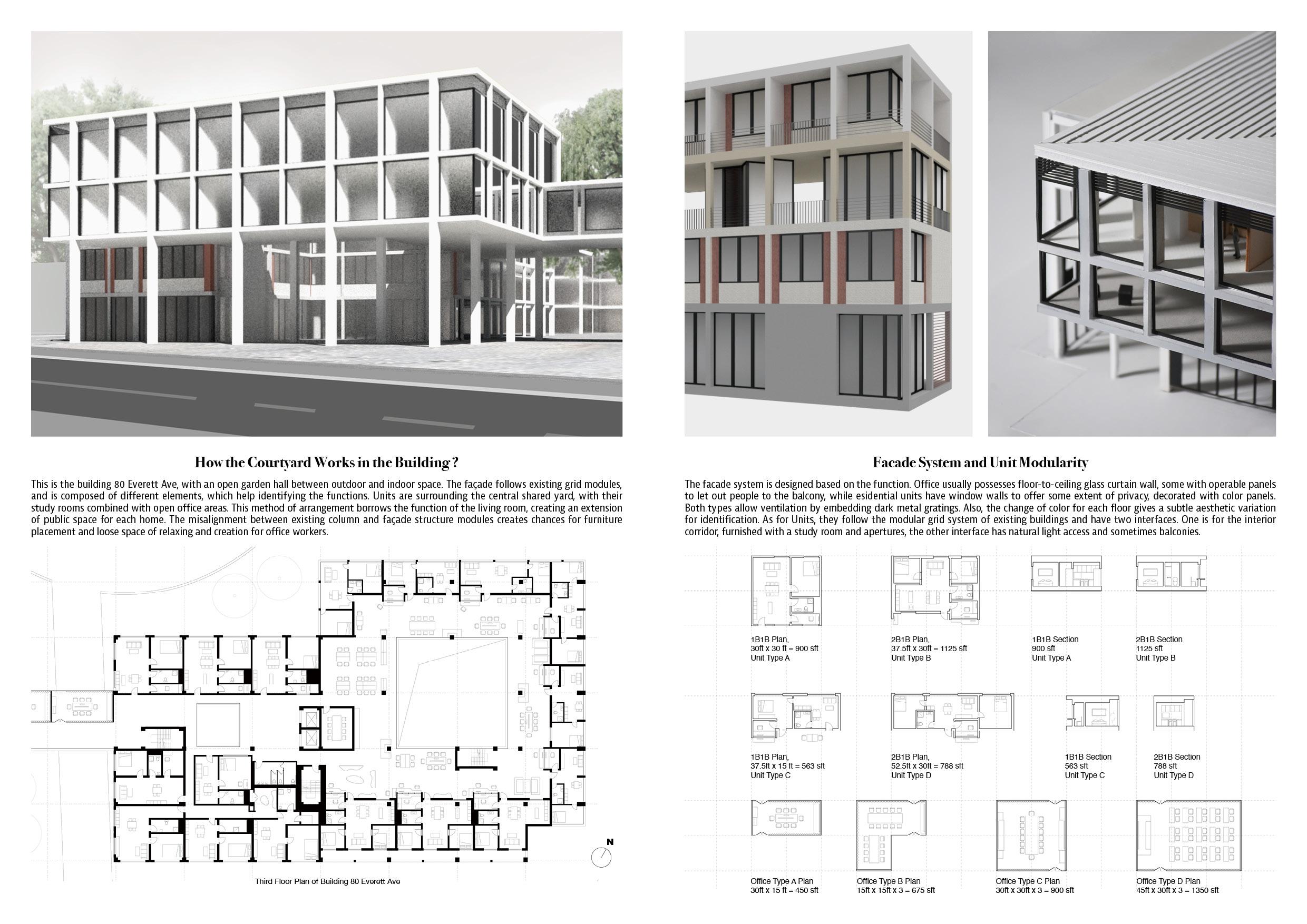

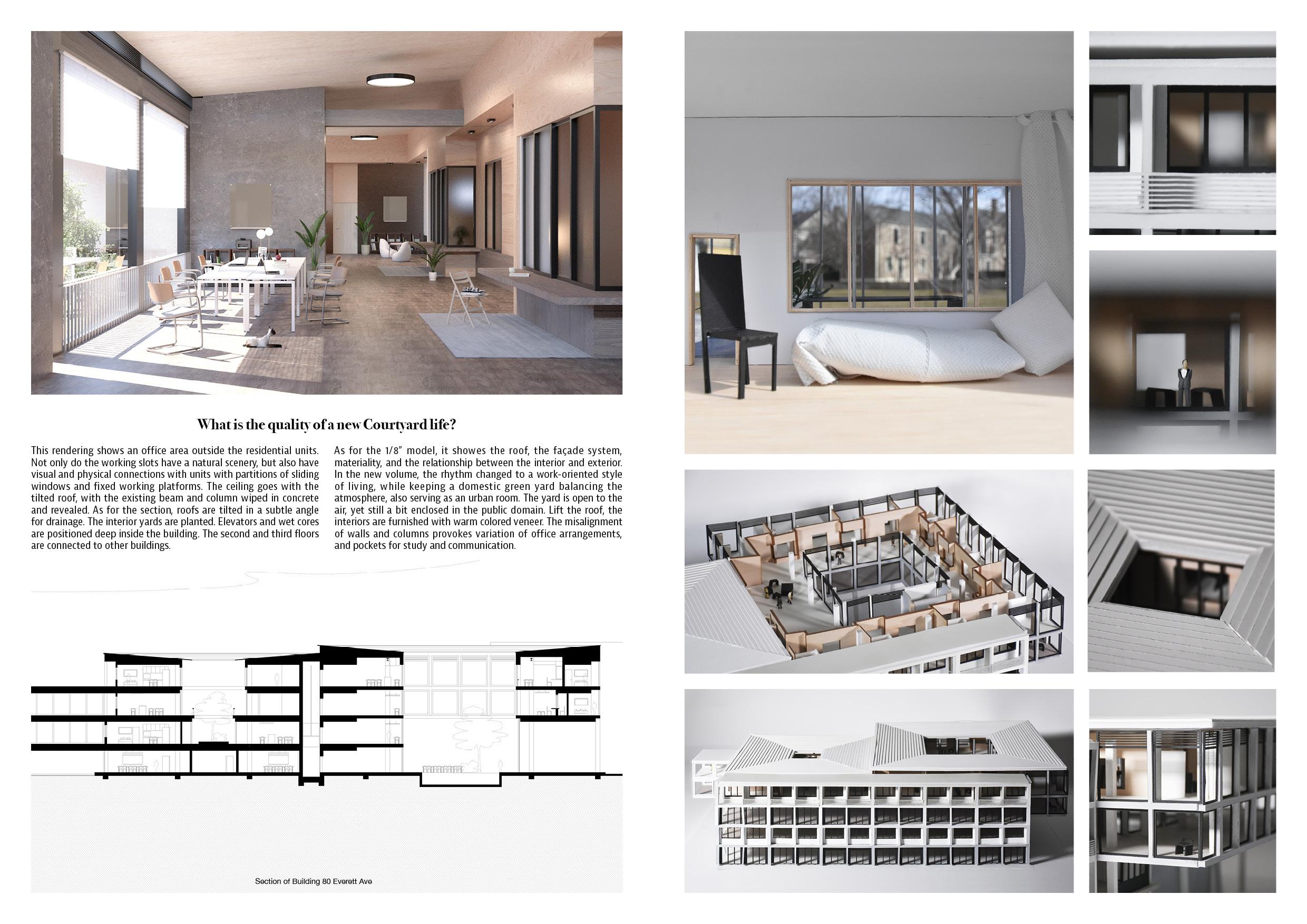

L2 Plan: office, cinema in various sizes L2 1 1 L2 Main Cinema (With Balcony) Gallery Cafe Cinema Cinema PrivateCinema Hall Outdoor Cinema CinemaOutdoor CinemaOutdoor Office
Section 1-1
Jan - May, 2021
Core II Studio, Situate (Academic Project) Harvard GSD
Instructor: Tomas dePaor
Critic: Tom Emerson
Designer: Ziyang Dong
Celebrating Film
A film shed and a cinema
Our studio, themed around "film," envisions a cinema along the Boston Harbor shore. Adapting to the Covid-19 context, we began with a window survey in our residential space, capturing its features and viewing activities in red drawings(as suggested by Tomas). Later on, we shifted to cinema design. In today's context, while advanced media and the Internet extend movie-watching beyond the dark and enclosed cinemas, the cinema space remains as a social device integrated into the city's public life. My proposal emphasizes the audience's ritualistic experience while accommodating their desire to see and be seen in public places with private connections. Balancing privacy within publicity, the seating arrangement allows viewers to control their exposure by manipulating viewing angles.
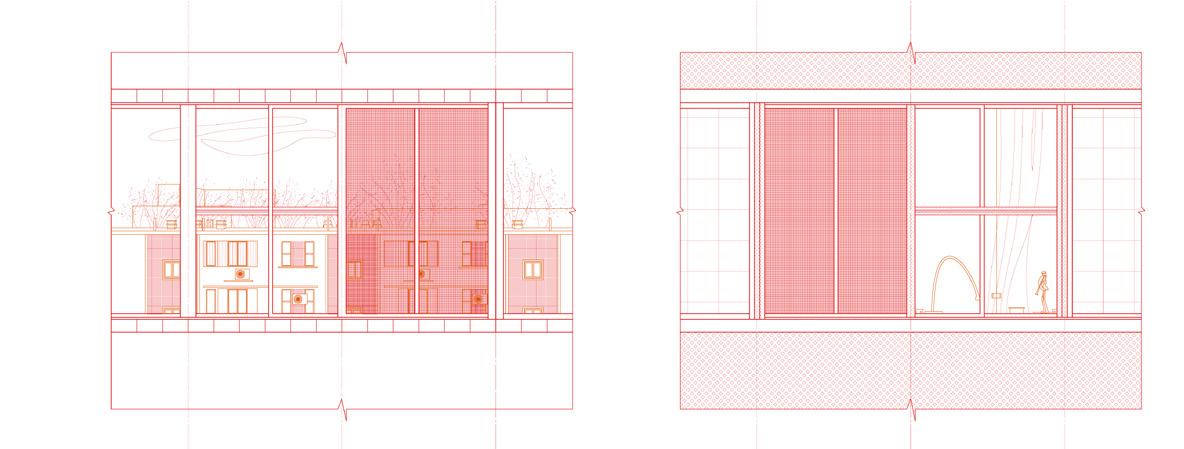

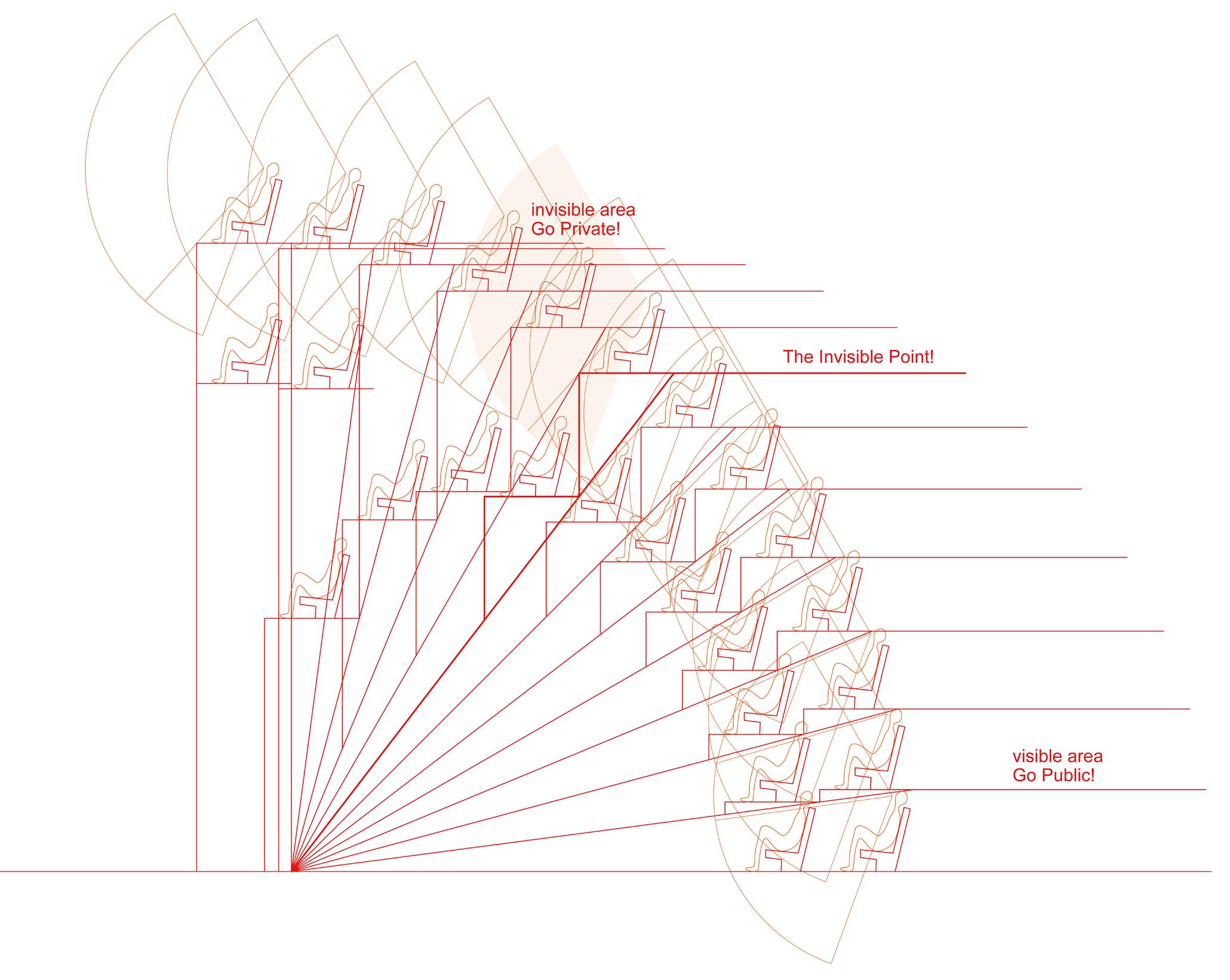
A
of Sitting
and
Diagram
Areas
Viewing Angles
The Inside to Outside
The Outside to Inside View Angles Change with Varied Positions
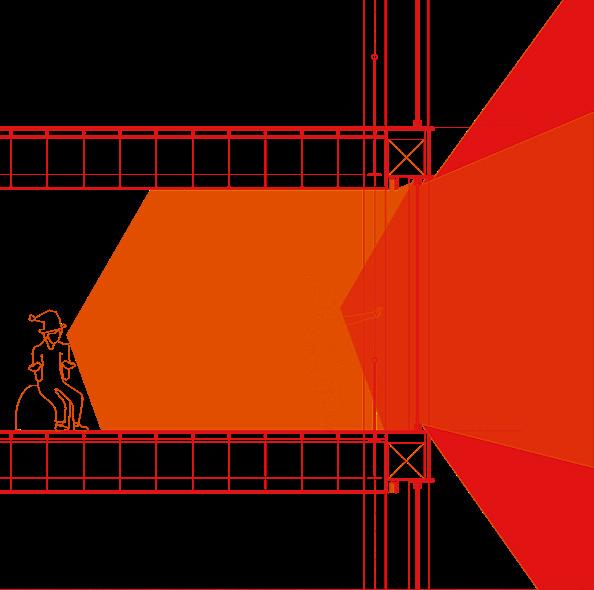
L5 Plan: balcony cinema 2 2 L5 L5 Main Cinema (With Balcony) Gallery Cinema Private Cinema Office Hall Square
Section 2-2

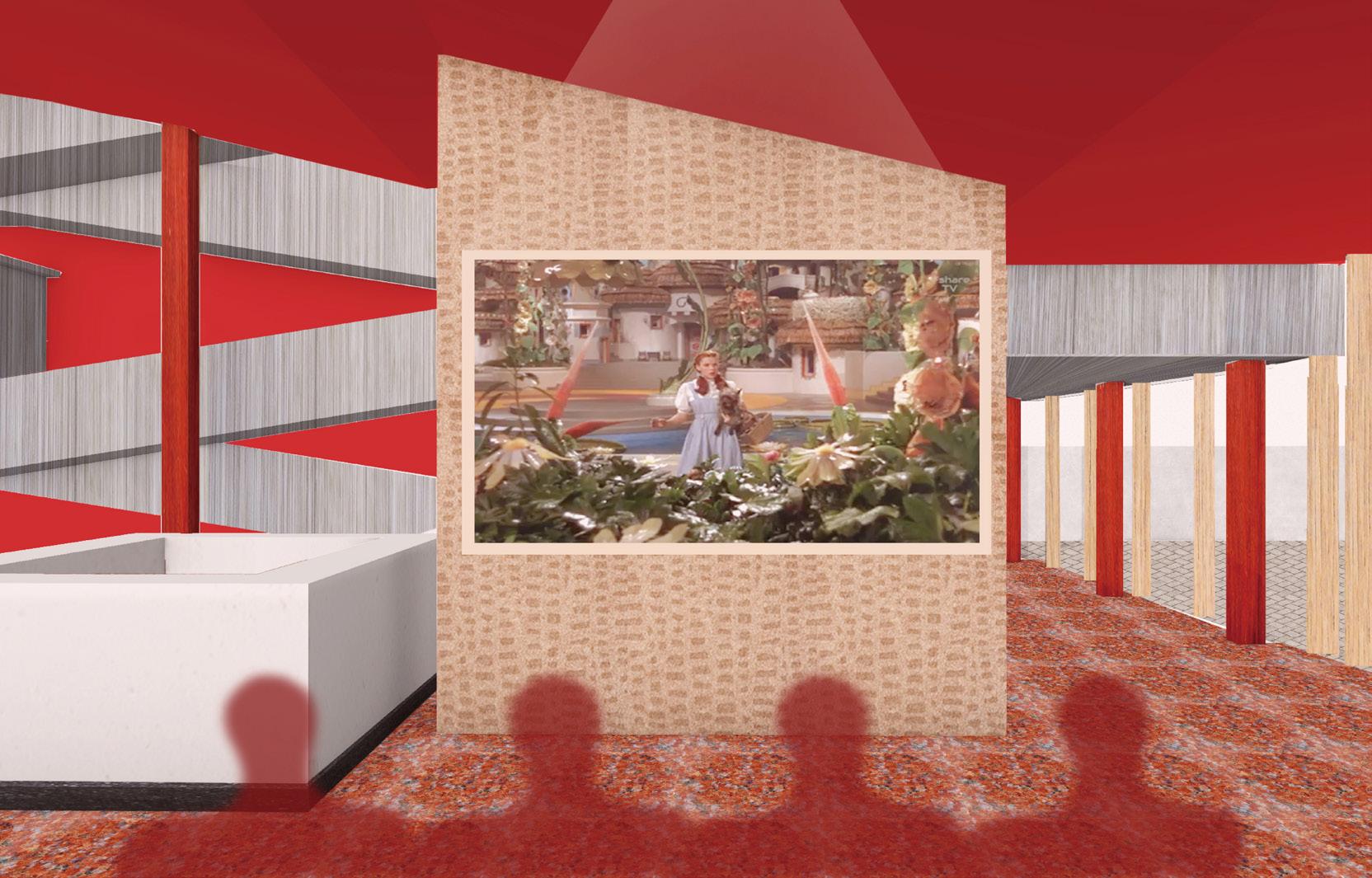
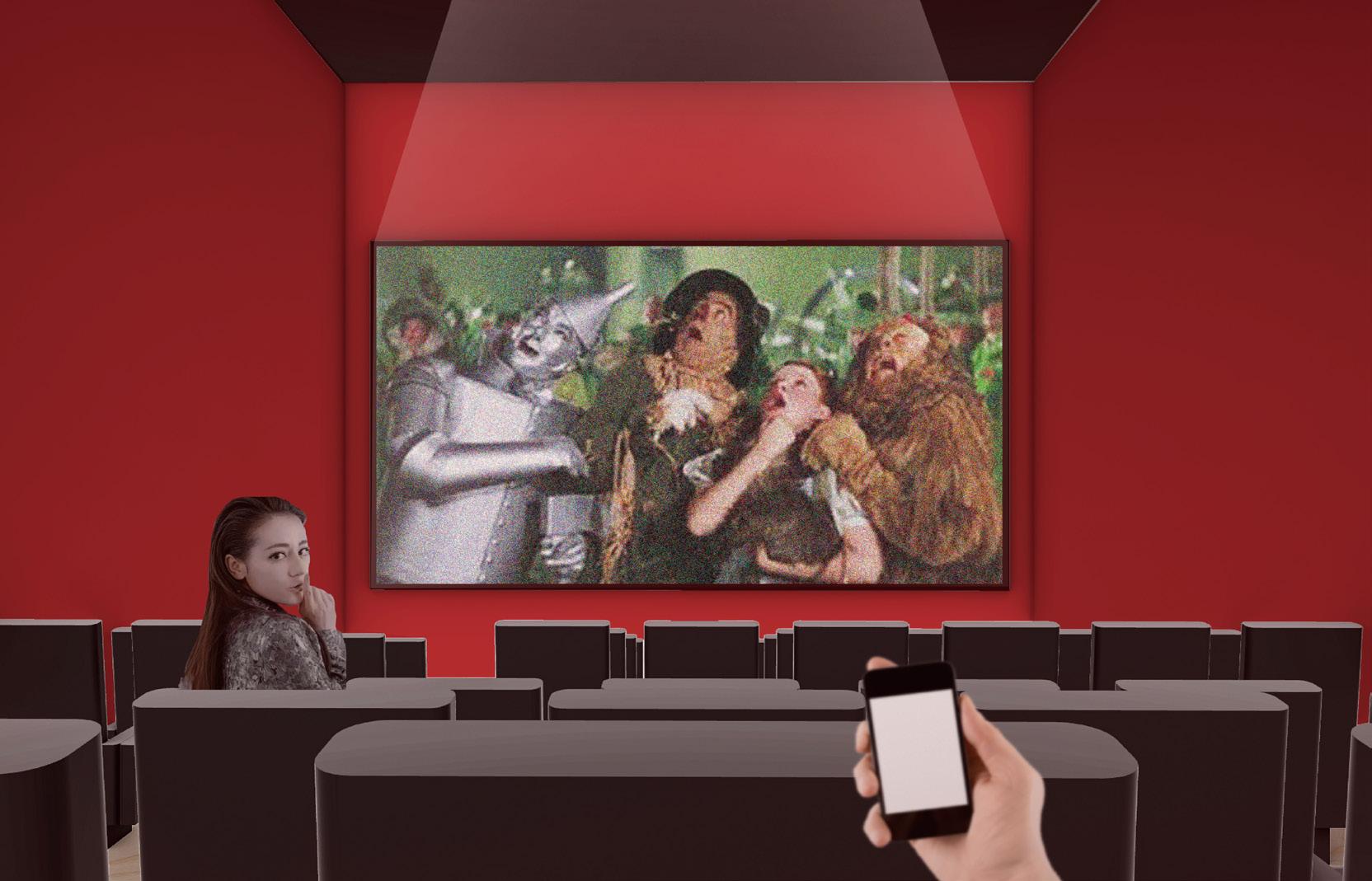
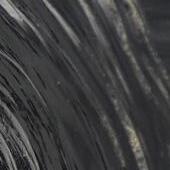
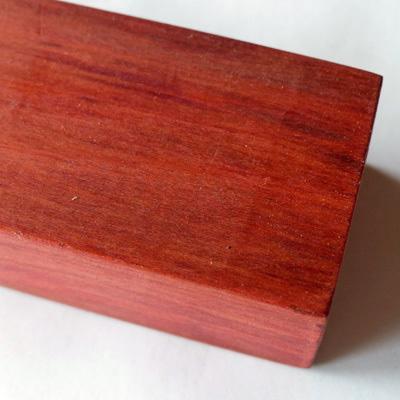
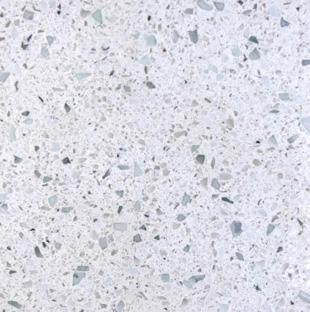
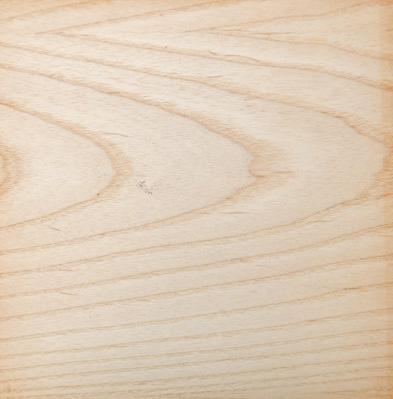
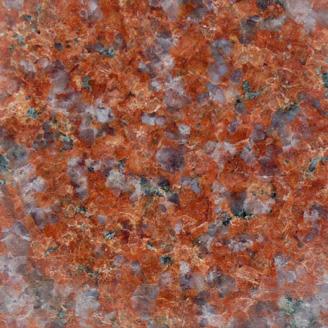
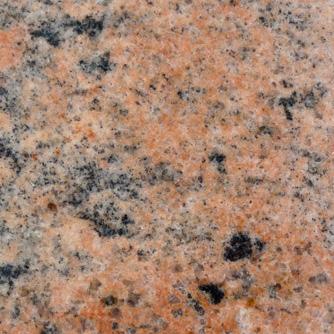
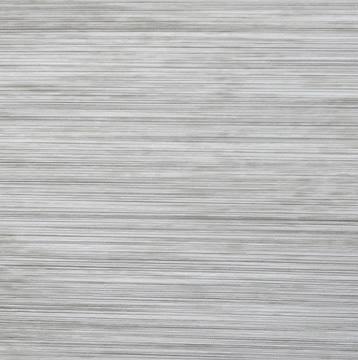
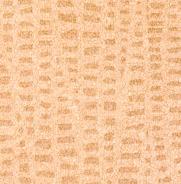
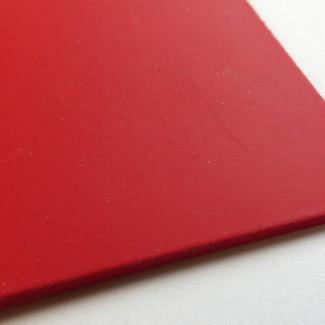 Exterior View
Entrance Hall: Waiting Area
Cinema Sitting Area (Semi-public)
Dark Steel
Red Wood
Terrazzo
Light Wood
Red Granite
Granite Lillat
Grey Wood Veneer
Patterned Fabric
Red Paint
Exterior View
Entrance Hall: Waiting Area
Cinema Sitting Area (Semi-public)
Dark Steel
Red Wood
Terrazzo
Light Wood
Red Granite
Granite Lillat
Grey Wood Veneer
Patterned Fabric
Red Paint
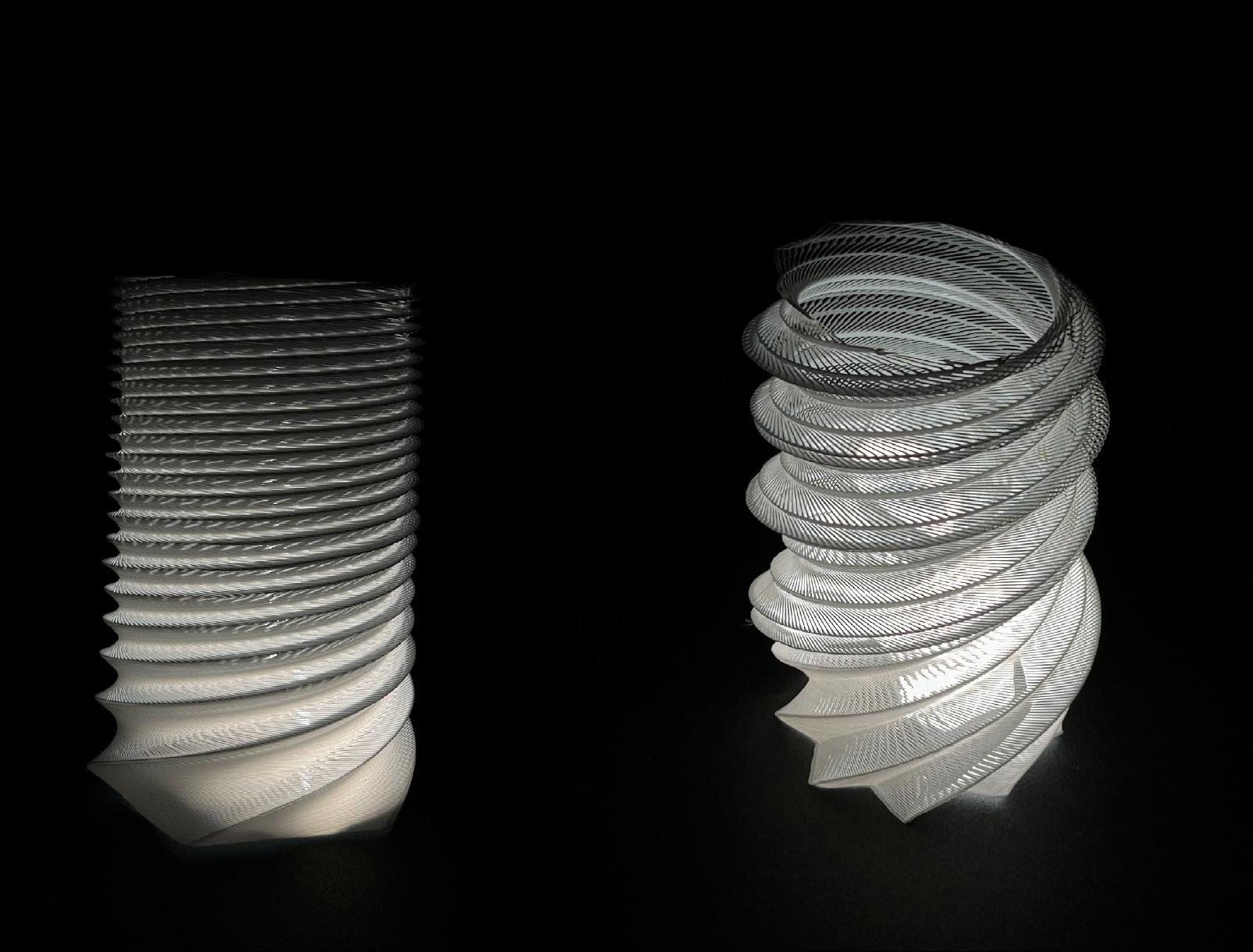
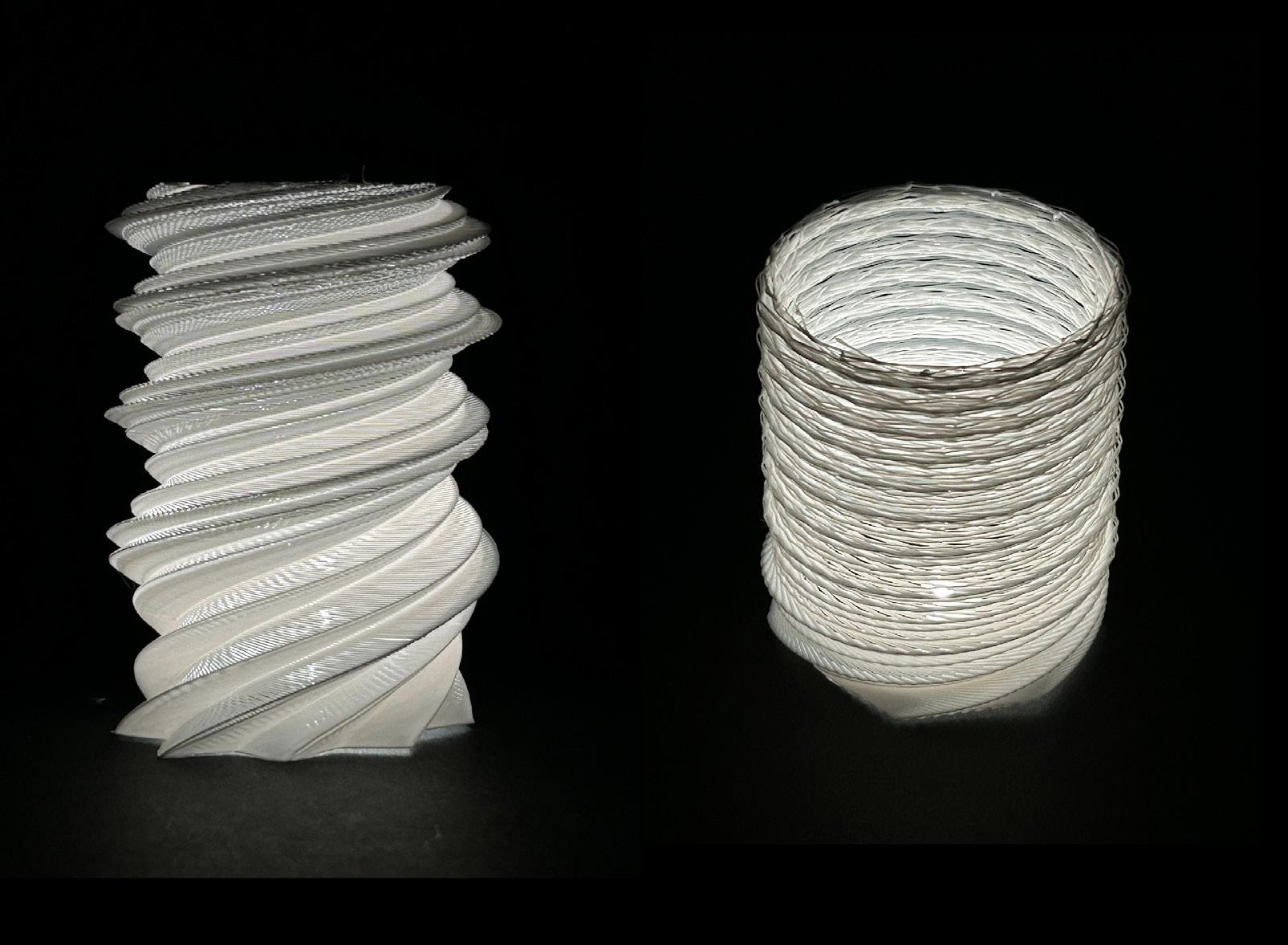

Harvard GSD, 2023 Fall
Instructor: Prof. Jose Luis Garcia del Castillo Lopez
Teaching Fellow: Katarina Richter-Lunn
Group: Emily Ruizhe Yuan, Xinyi Chen, Ziyang Dong
“The Nozzle Dance”
Sculpting 3D- Prints with G-code
The experimentation with G-code begins with the aim of replicating the radiant gradient reminiscent of emitted light shades. This is achieved by incorporating input variables like layer thickness and the frequency of rotations.
Through the manipulation of the base curves using axial movements and rotations, we successfully generated a gradient effect that becomes apparent along the Z-axis. In our continued exploration of G-code’s potential, we conducted tests involving two different feed rates in incremental steps, experimented with rotating basic curves around various center points, and explored the use of diverse basic curve shapes.
From Origital Geometry to Rotated 3D Form (I generated the first two basic geometries and 3D forms.)
Regular transformation

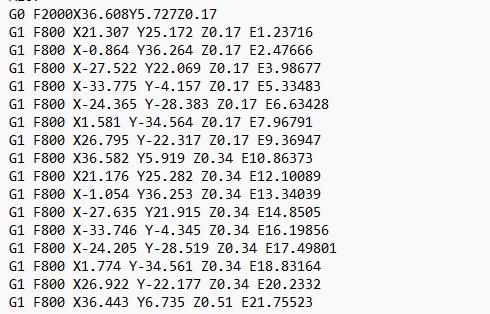
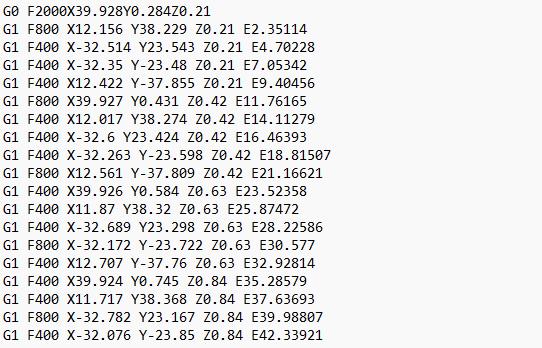
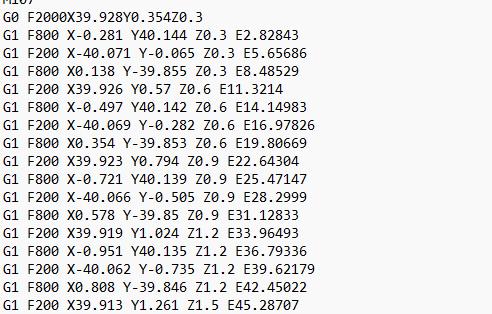
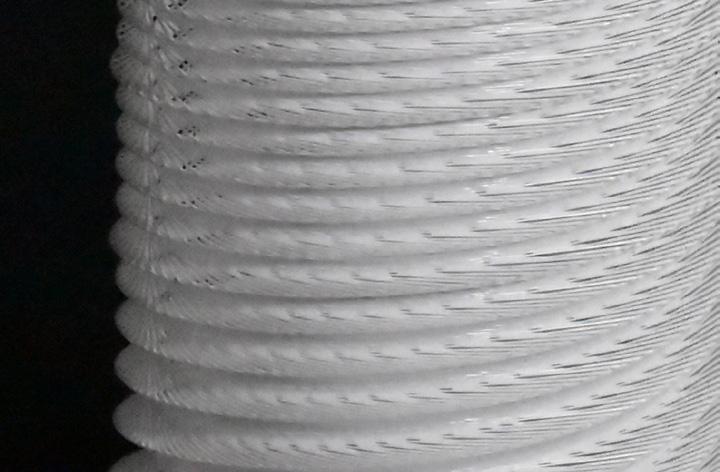
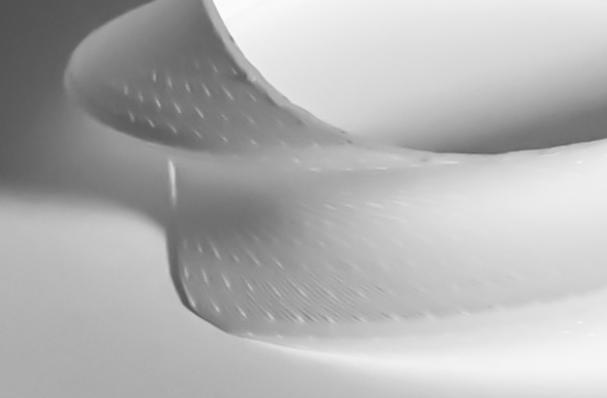
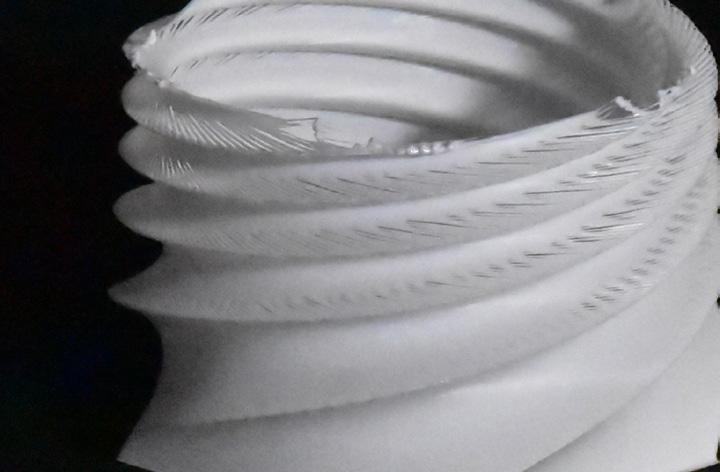
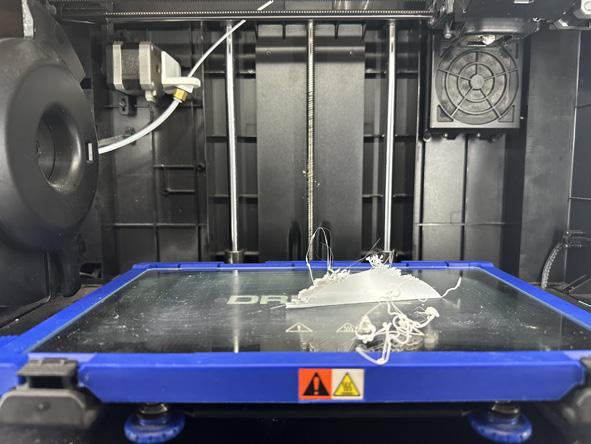
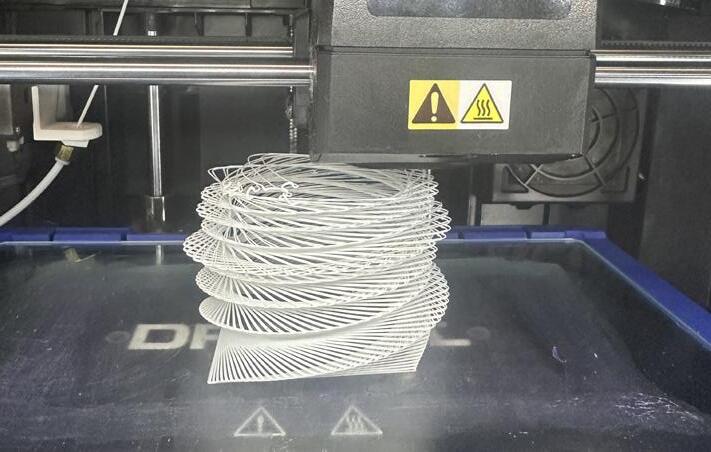
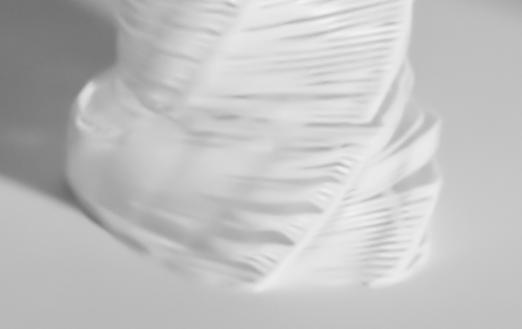
Failures
G-code for 3d print path, generated by GH
(We figured out the Grasshopper framework togetehr after consulting Katarina; I explored the Sin shape, regular and gradient transformation by adapting C# codes in components, with failures tested, analysed and corrected with help from Xinyi and Emily.)
Texture created by different feed rate
Same feed rate F800, varied rotation angle
Varied feed rate F4/800
Varied feed rate F4/800
C# for generating G-code

C# components that generate G-code for print path
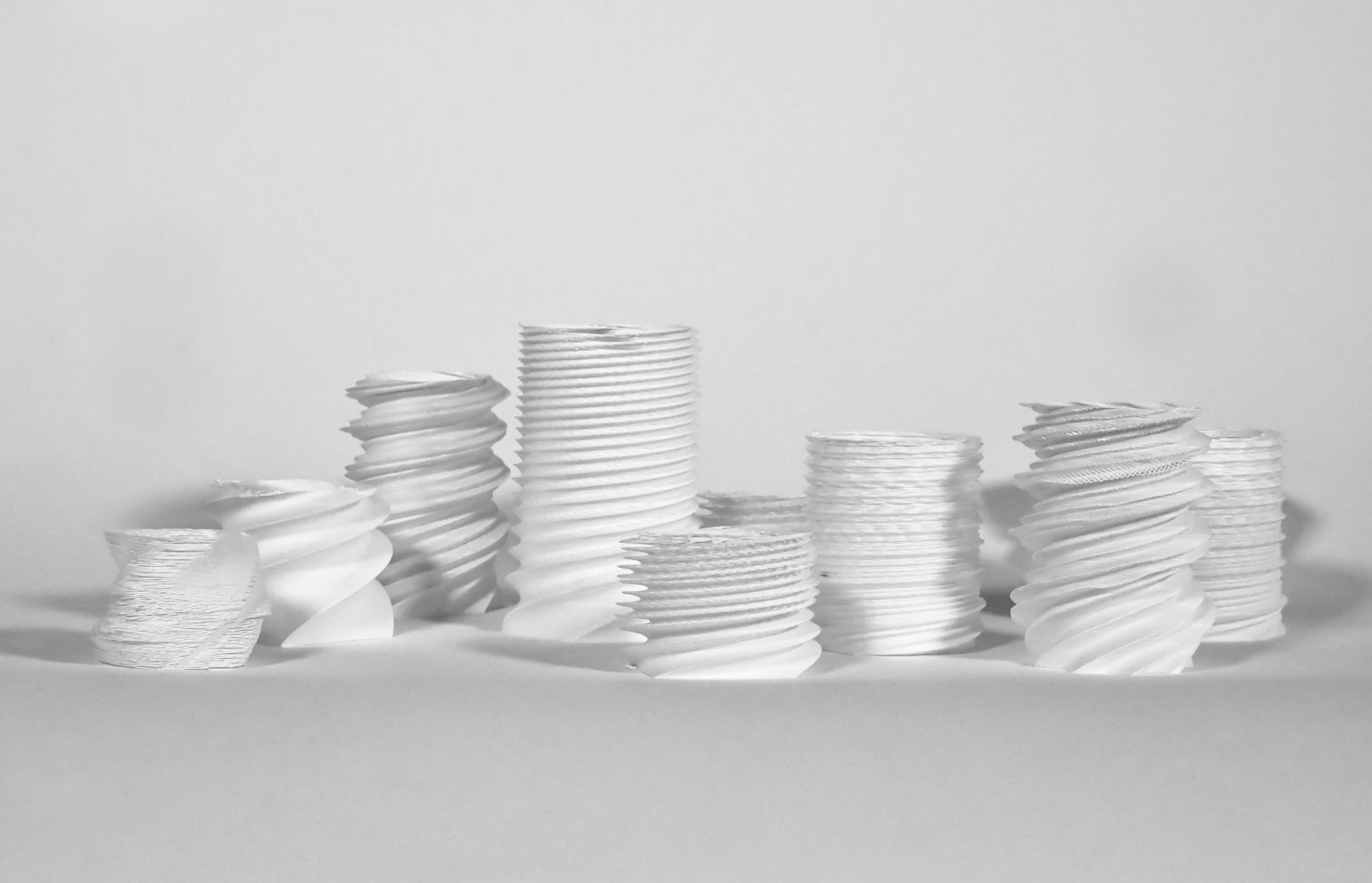
(I photographed all the
Consistent Feed rate
Feed rate Variable
3D-printed products with versatile applications across various scales, ranging from lampshade to small pavilions.
outcomes while Emily helped with lighting and backgrounds).
March 2023
Course: VIS Digital Media - Neural Bodies
Instructed by Andrew Witt and George Guida
Team Partner: Yu Qin, MAUD'23
Hybridization 1.0: Furni-Farm
2D and 3D AI-assisted design & workflow
We use AI workflows, like text-to-image and image-to-point clouds, to embed mushroom features into furniture designs. The results undergo treatment with rendering and modeling software. Despite operating in a 'black box,' precise and detailed prompts are crucial for desired outcomes.
1 2 3
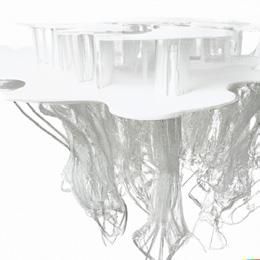
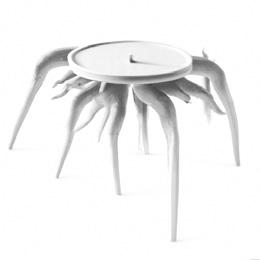
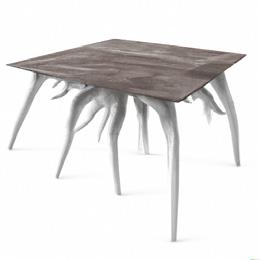
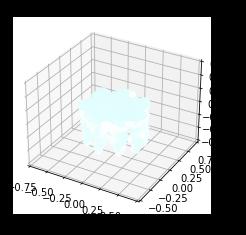
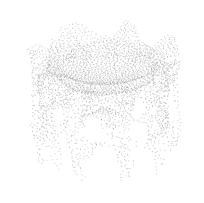
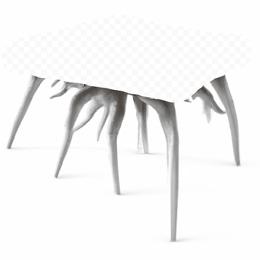
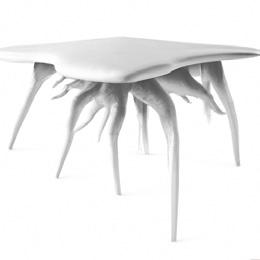
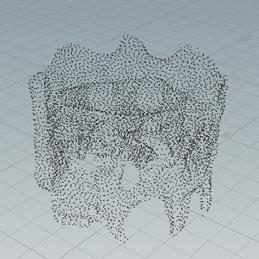
Clean
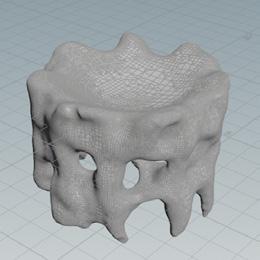


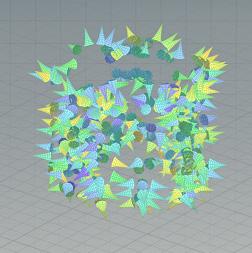
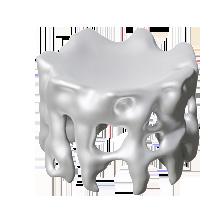
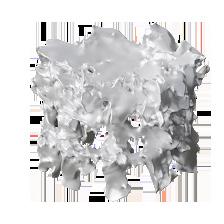
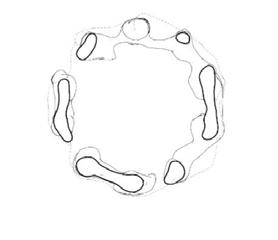

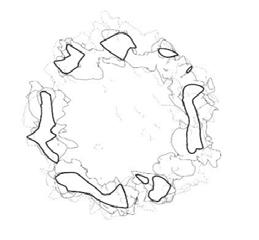
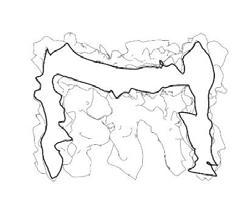
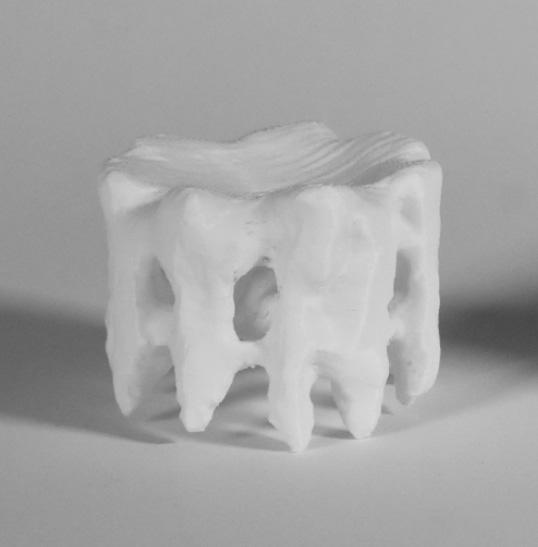
4
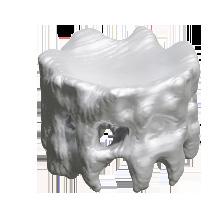
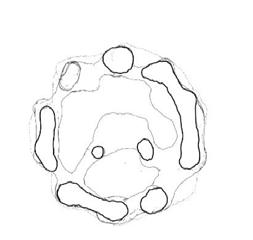
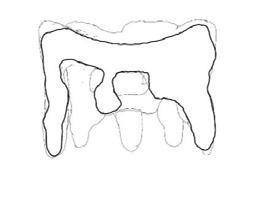
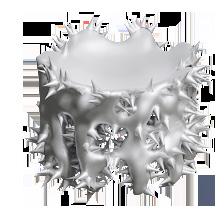
point clouds Basic Mushroom Growth Different Tests of Furniture + Farm Mushrooms Hybridizations Wood
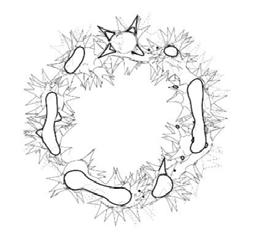
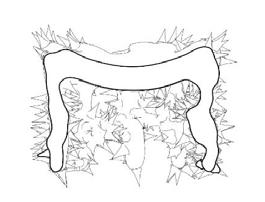
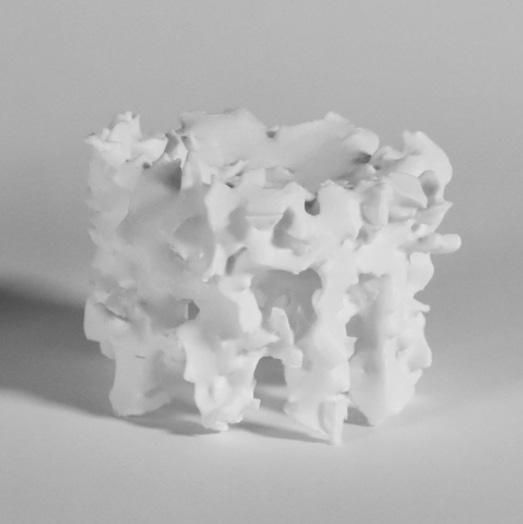
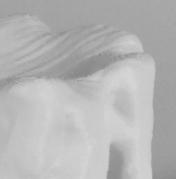
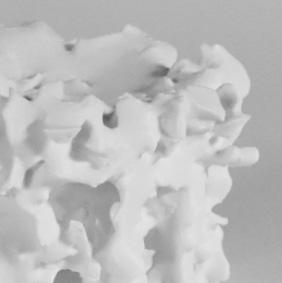
Text to 2D Image 2D Image
3D Point Cloud
Operation
Drawings
DALL.E
Colab PointE
Rhino + Houdini + 3D
1D
to
Point Cloud Mesh
Experiments to Outcomes
+ Render + Physical Model
2
Houdini
Print
Texture 3D Print Mushroom Growth 3D Print
displace points
Prompt: A myceliummade table, with an organic shape, designed by Phil Ross, isometric, transparent background spike select points copy to points
Wood Texture Spike Growth Particle fluid surface Map + point VOP generate noise,
create
We optimize particular element by erasing part of the image and promt again.
To make generated images effectively recognized by pointE, we define the table with clear shape, solid color background and minimum shadow.
I did text-to-image and PointE generation, then Yu optimized them. Next, I test the basic and wood options in Houdini, produce plans, sections and 3d Print Tools include: Dalle 2, Colab PointE algorithm, Houdini, Rhino, Adobe Illustrator, 3D print.
May 2023
Course: VIS Digital Media - Neural Bodies
Instructed by Andrew Witt and George Guida
Team Partners: Yu Qin, MAUD'23; Kai Zhang, MDes Medium'24 3D
Hybridization 2.0: Selected "Child"
AI-assited and Pixel-based 3D Form Design
What happens when two objects mix? We employ an architectural method called sectioning to dissect the objects into series of slices (A series and B series). Using Python, we interpolate between these series, akin to frames in films, capturing sectional features. Determining the similarity between A and B, we selectively use sections to reassemble, creating a 3D hybrid offspring—something entirely new, yet reminiscent of its parentage, like father, like son.
Choose Similarity from 0.0 to 1.0, Re-assemble Selected Sections to 3D Hybrids Rhinoceros Grasshopper Python + Colab + TensorFlow Grasshopper + Houdini
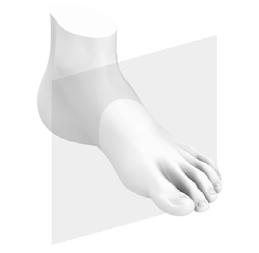



























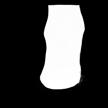


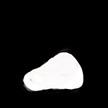

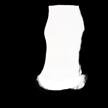


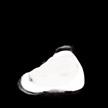

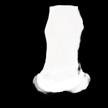
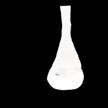

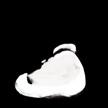
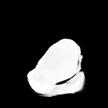
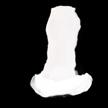




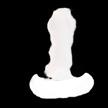
















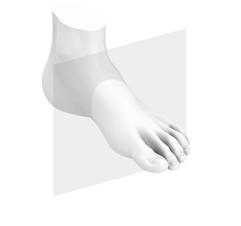
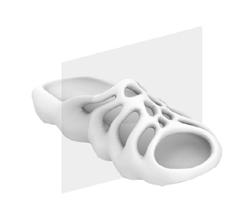
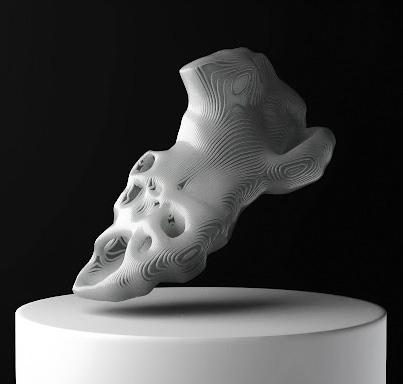
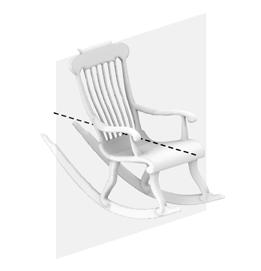
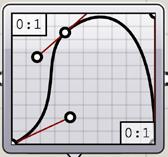
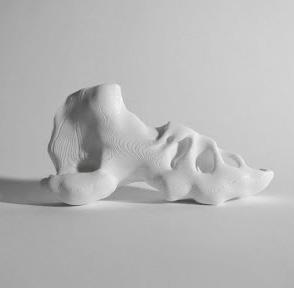
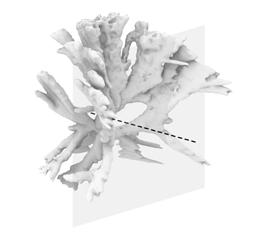

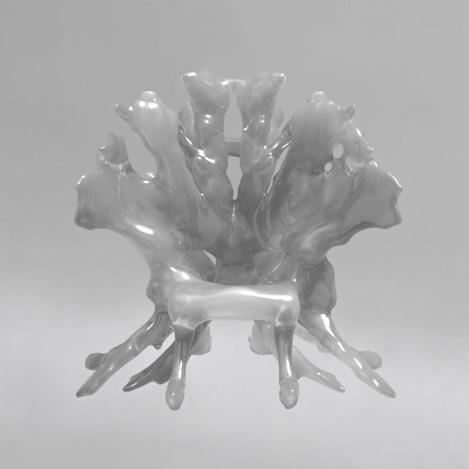
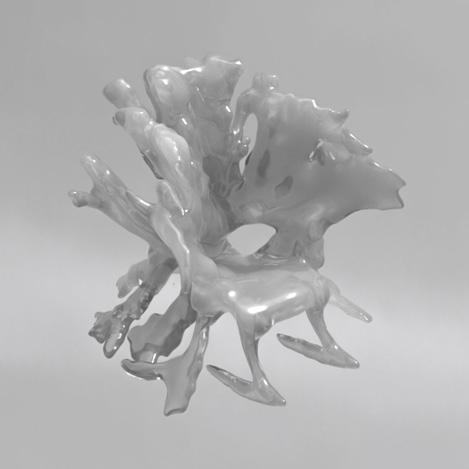
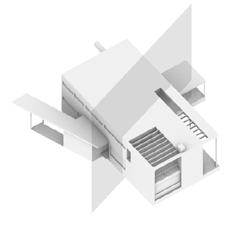
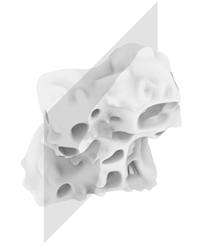
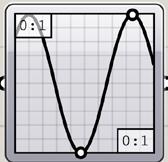
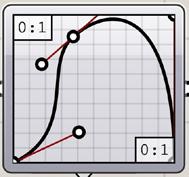
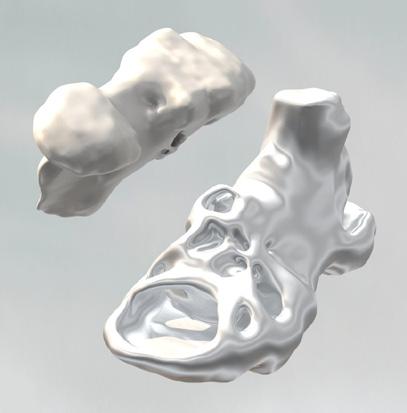

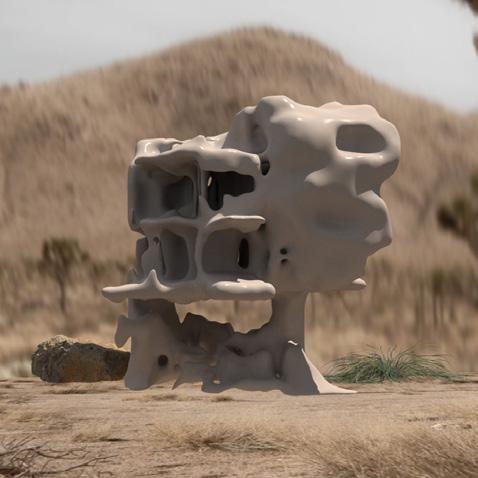
Mesh Shoes Chair Rock House
Get A&B's Sections Interpolation of A&B's Sections
Slicing Direction Similarity Shoes Similarity Chair Similarity Rock House Slicing Direction A A A A B B B B Frame Extraction Curve 1 2 3 4
The above is a gallery of generated forms in various scale, small in shoes, middle in chair, and large in rock house. Yu and I developed python coding, while the new team member Kai created Grasshopper components for slicing, choosing and reassembling. I also helped with most of the rendering, 3D print and form choices.
Parent Object A Section Series A Frame Interpolation Frame Matrix Frame Series Hybrid Child Parent Object B Section Series B
Golf Center
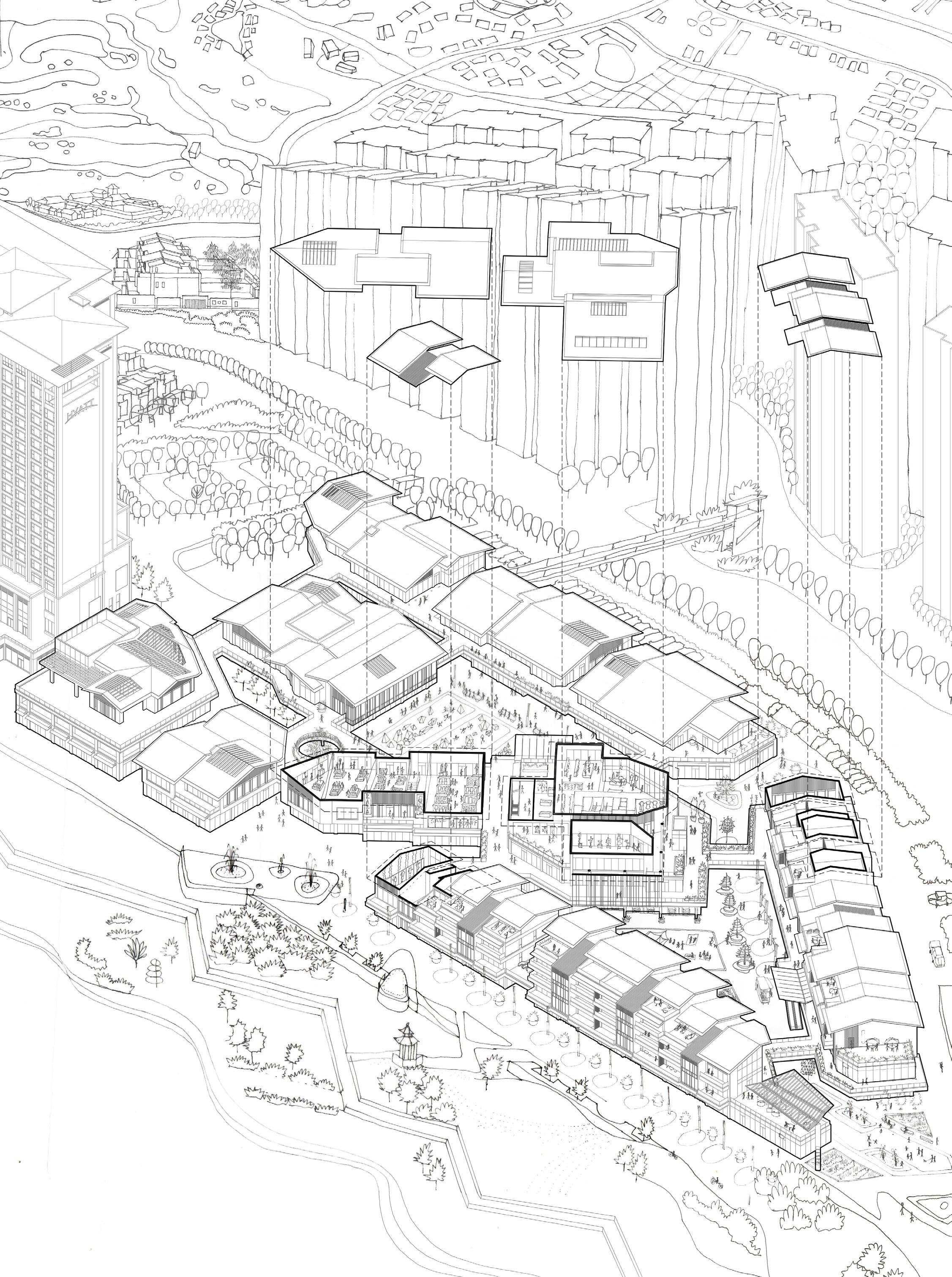
Villas
Agricultural Fields
Do Fu's Thached Cottage
High-rise Residences
5-star Hotel
The Xiang River
The model of site's surroundings was provided by clients. The project's buildings were initially decided by Sada and Ming about volume, plan, yards and styles. Buildings 1~3 (Numbers are on right side of the page)were developed and modelled by Wang Shuang, Building 5 and the pavilion were developed with Wang Zixuan.
Jan-Aug, 2019
The Oval Partnership, Beijing Office (Practice Work) Directed by Deng Ming and Sada Lam
Project design was collaborated with Oval's Emplyees, including Wang Shuang, Bi Xiaoxi and Wang Zixuan
Under supervision of Deng Ming, I assisted with development of building facade(5~9) and designed building(10~13), by means of design discussions, technical drawings, digital modelling.
Riverside Commercials
A Live Project in Oval Partnership with the principle of "the Yard" in China
With the development of the city in Hunan province of China, this new planned area is surrounded with a golf center, a five-star hotel, high residential towers and private houses. Aiming to engage existing users and future people with various backgrounds, this project gives a unique mix of use , including shopping, dining, drinking, entertainment, live performance, workplace and accommodation. Those experience is held in an exciting and enjoyable setting of lanes, squares, streets, alleys and courtyards. It will be an open commercial district with various users weaving their stories together.
Near the bank of River Xiang , this place contains the history and memory of the famous Chinese poet, Du Fu(Tang Dynasty). Responding to the existing historic building, Du Fu's thatched cottage in the west side, this district is rendered with a style of Chinese traditional architecture with pitched roofs. The yards, surrounded by inspiring ancient style facades, are the stages of various narrators and actors.


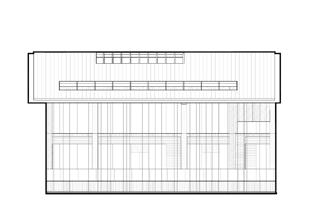
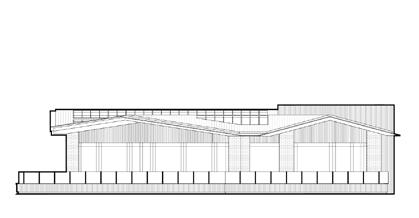
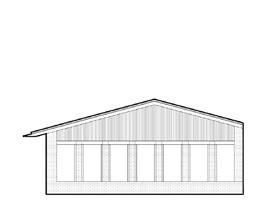

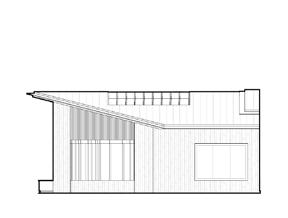
The plan was initially designed and drew by Wang Shuang and Bi Xiaoxi, and then evolved and redrew by me after clients' request for another alteration.
2
L2 Plan Clustered Commercials, yards and
of
floor) Facade A~C possess strong features for yards, d~f are
on
alleys Prototypes
Characteristic Facades(usually on 2rd
arranged based
thredholds.
1 9 3 10 11 12 13 Threshold 4 Yard 2 Yard 1 Yard Yard Yard Yard Threshold 1 Threshold 2 Threshold 3 8 7 6 5
A d C B e f A C d e e f e d d f f B
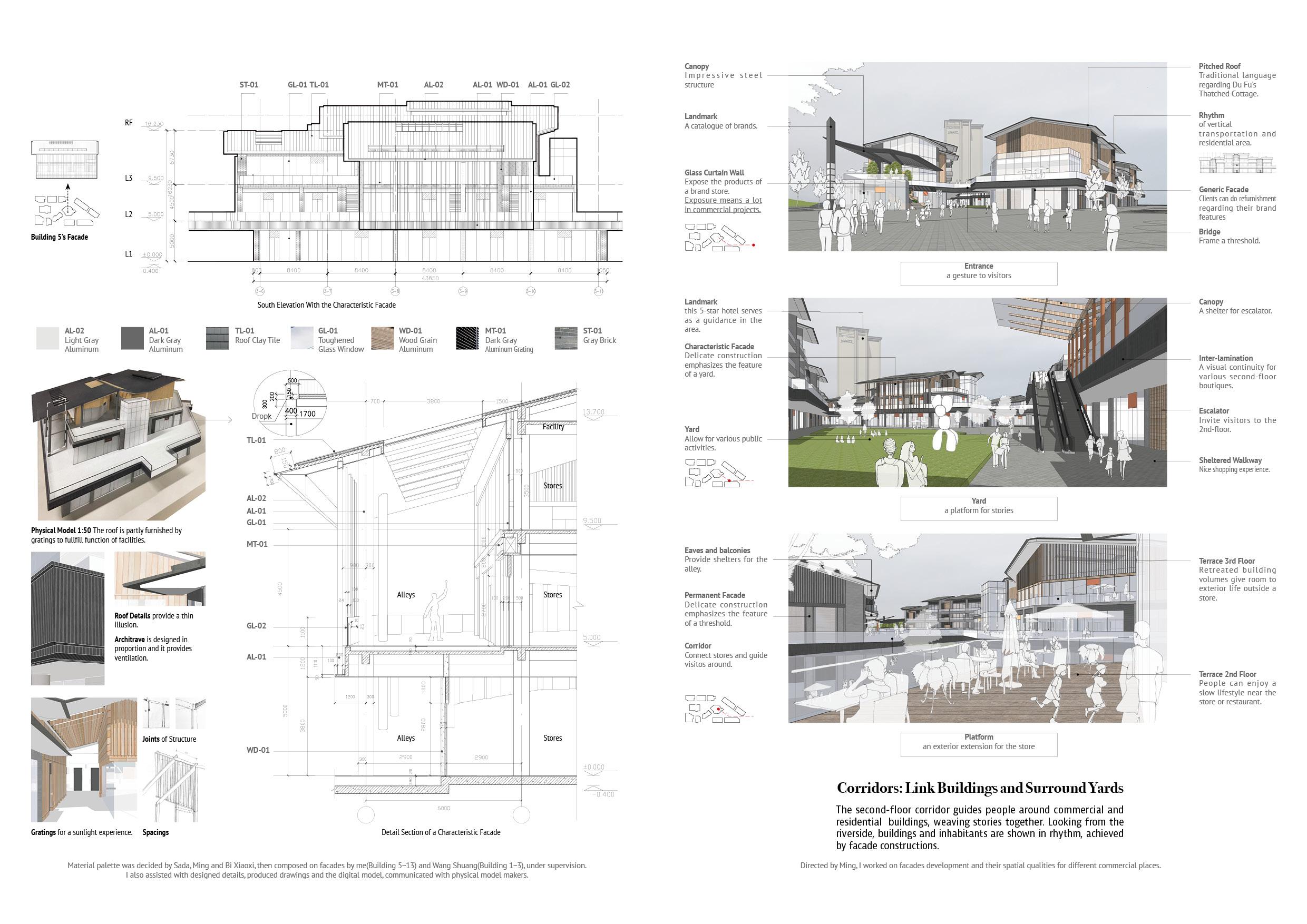


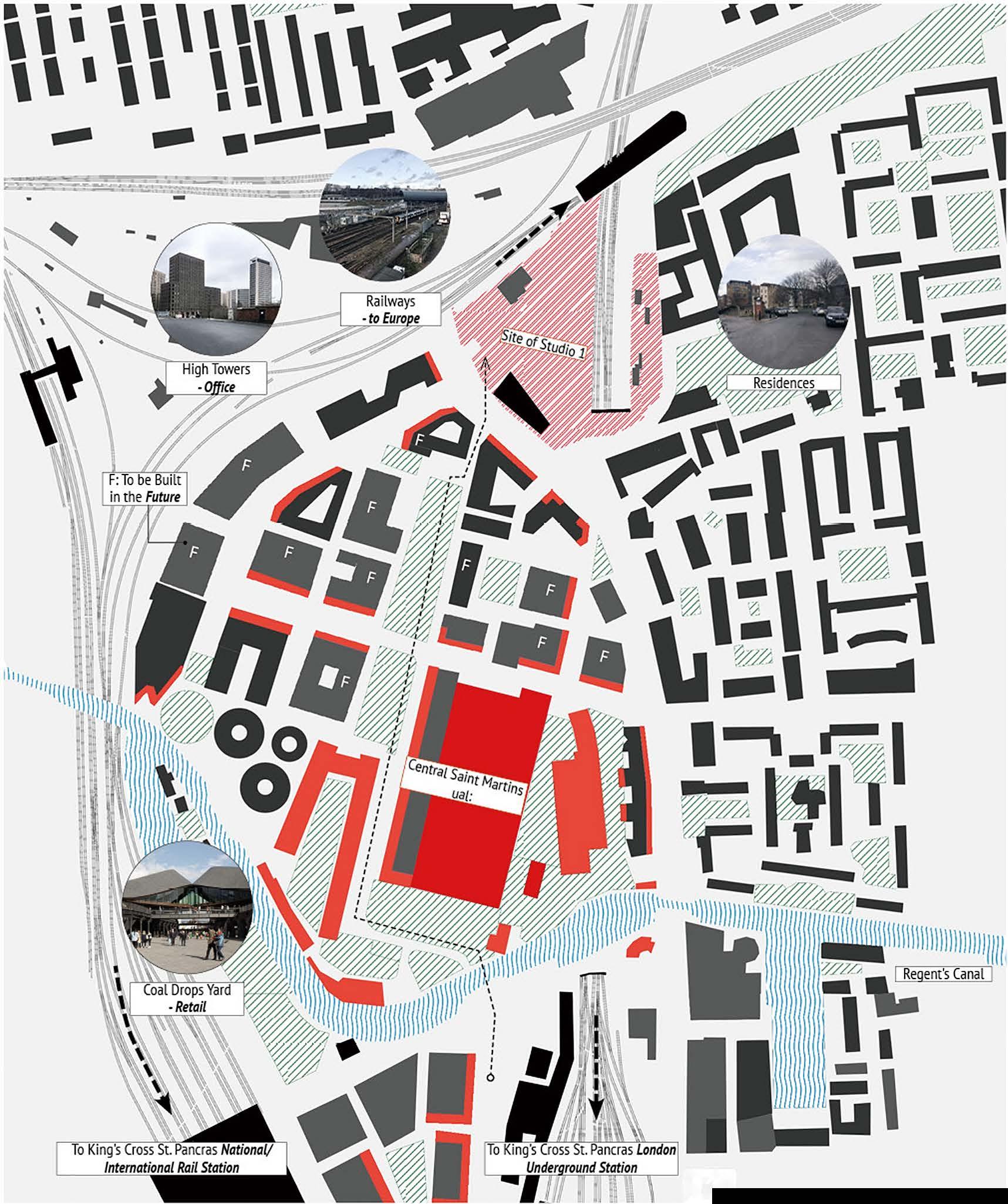
King's C1·oss
After exploring method of making a yard in Dungeness, studio 1 tested the typology in an u「ban a「ea, King's C「oss, a London transportation hub that brings various people from London,from cities of United Kingdom and from Eu「ope. What's more important, there is a school,Central Saint Martins
The site map has been based on the information colleaed by members o f Studio 1.
口 Scale 1 :5000 0 40 80 120 160 200 240 280 320 360 400 m
ds ec a n Y n s e il 10 d e n l c aa e M ta at SI ffi b n sit CS Re st Re o ur Ca 馨 . 胪 · · · 笏
丿an-May, 2018
Studio 1The Yard,CSM (Academic Projea)
Tutored by Gregory Ross and Ashley Fridd
With the site study and masterplan collaborated with Studio 1 members(context information, modelling.site masterplan),the architeaural p『oposal has been designed by myself.
Celeb1·ating Fashion
a Civic Yard related to fashion
Located in the transportation hub, King's C「oss in London, the site is surrounded by mix-use buildings such as offices,「etails, and residences. Each of the uses support the others. Among them,the代is a fashion academy, Central Saint Ma「tins. Although it is occupied with sharing moments, the institution is only open fo「 people 「elated to academics or fashion industries. However, among people of London o「 non-London backg「ounds, loneliness is a key issue,as suggested by Sadiq Khan, the mayo「 of London.
To strengthen connections among diffe「ent people,my program p「ovides a yard space fo「 encountering. Due to the site's geog「aphic closeness to Central Saint Martins,an academy advanced in fashion design, my project takes fashion as the chance for people to meet,to make clothes with young fashion designe「s and to show their outcomes togethe「.Th「ough the process, stories happen, and people could gain connections to each othe「.Eventually, some of thei「 production - fashion fabrics, will be 「eco「ded on cast pieces that form part of the a「chitectu「e.




矗骂芒 °utof 飞; ;二百:shlOn f,工= de igners and , -、 talk with them 芬女、:
Co-working and
咄噙�I meet a new friend who loves fashion. Then we leave the catwalk space together. We find a cafe in the backyard and enjoy talking. . i 6 " C
Fashion Show I on the Bridge
exhibiting in Central Saint Martins
Various
into Creation and Exhibition. Ma如etsl 12 1 12 1 芯平 Toilets 哿 Cafe Yard Tacilffies 1., 72 g Yard “川 72 Passage I y a 「d 1和 J Backstage To1啦 三;之nea小肆 叩16 12 18
My
Program - Engage
People
is defined by小e
in a sequence
The
hierarchy of different spaces
size(m扣and arranged


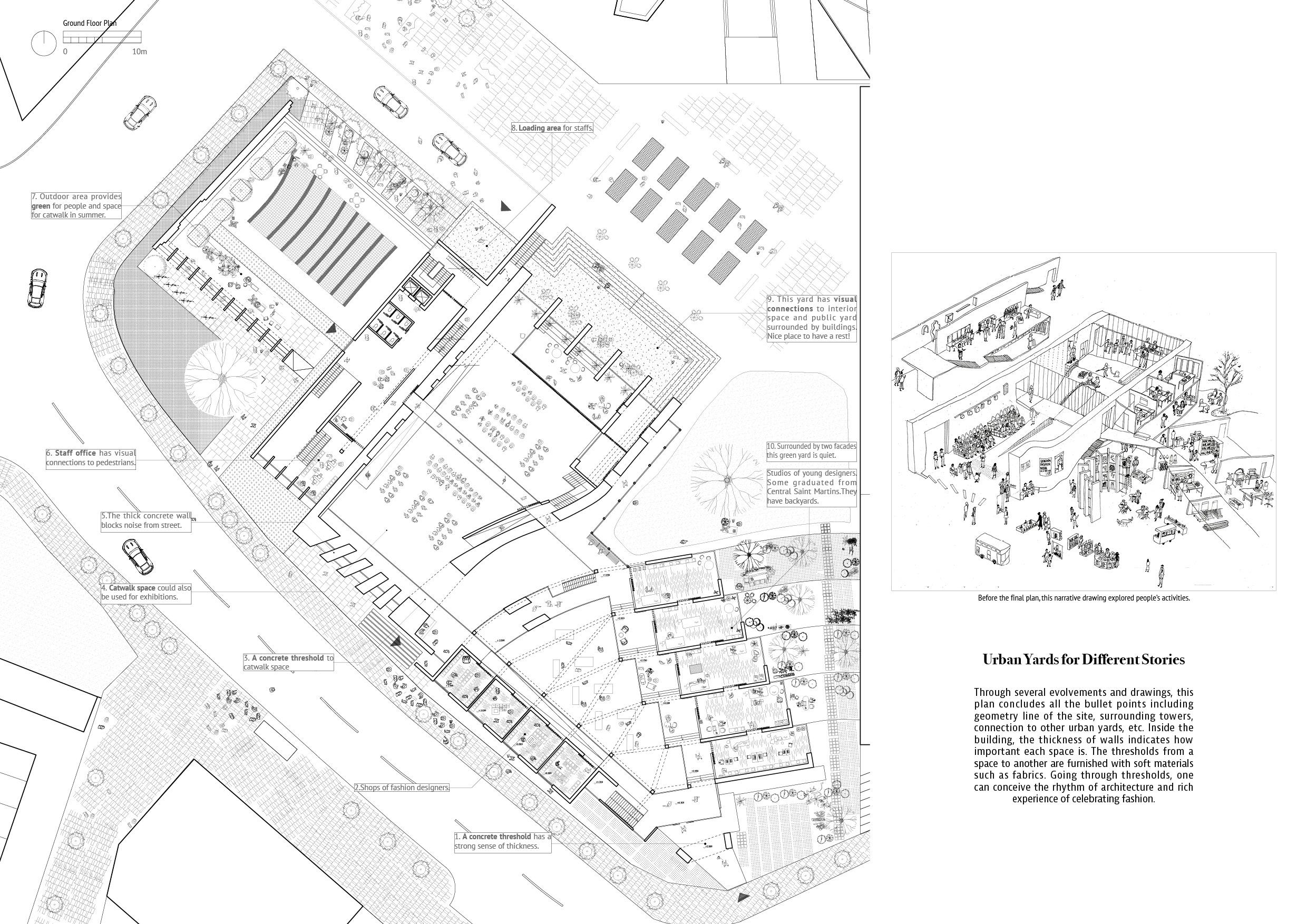

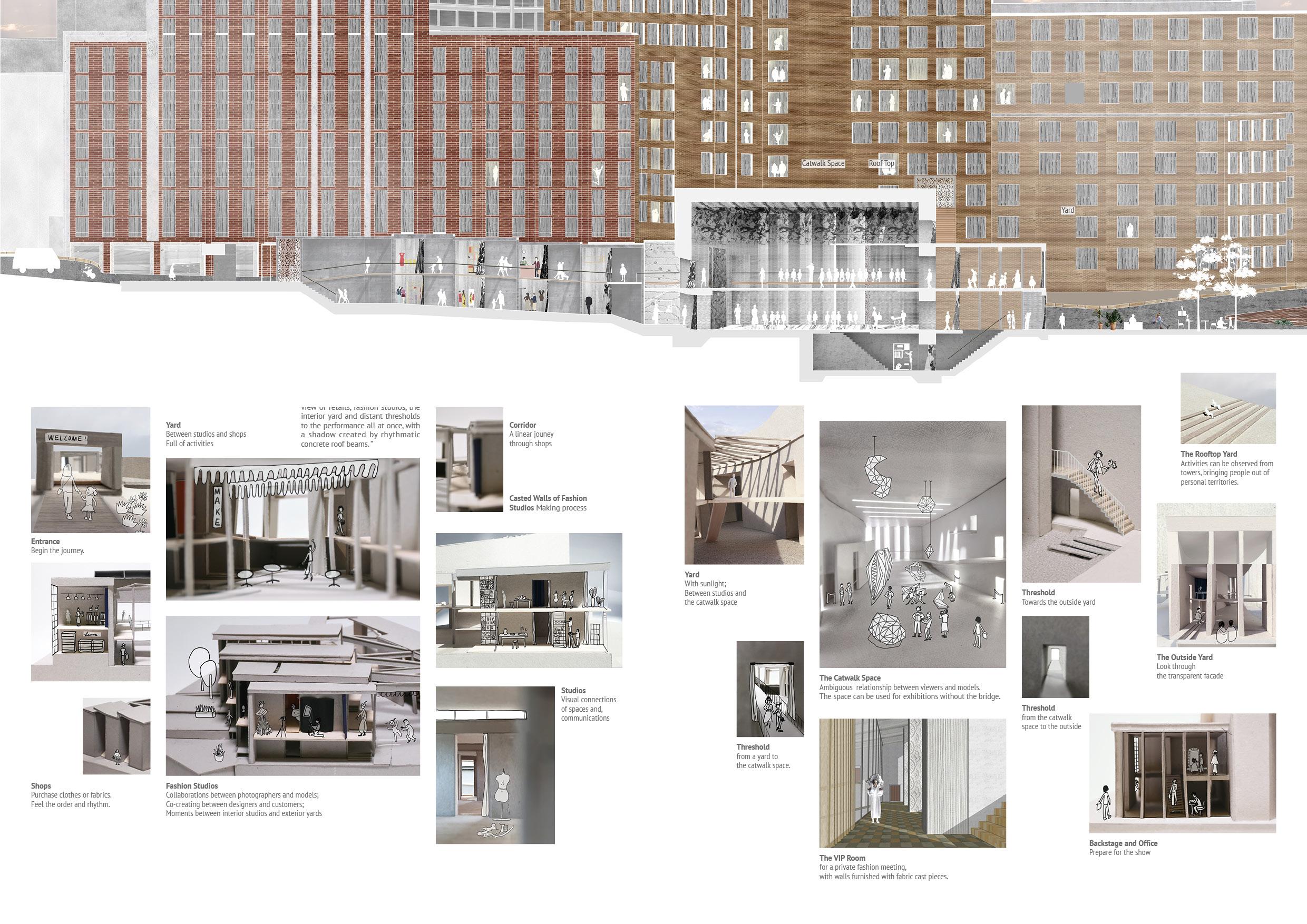

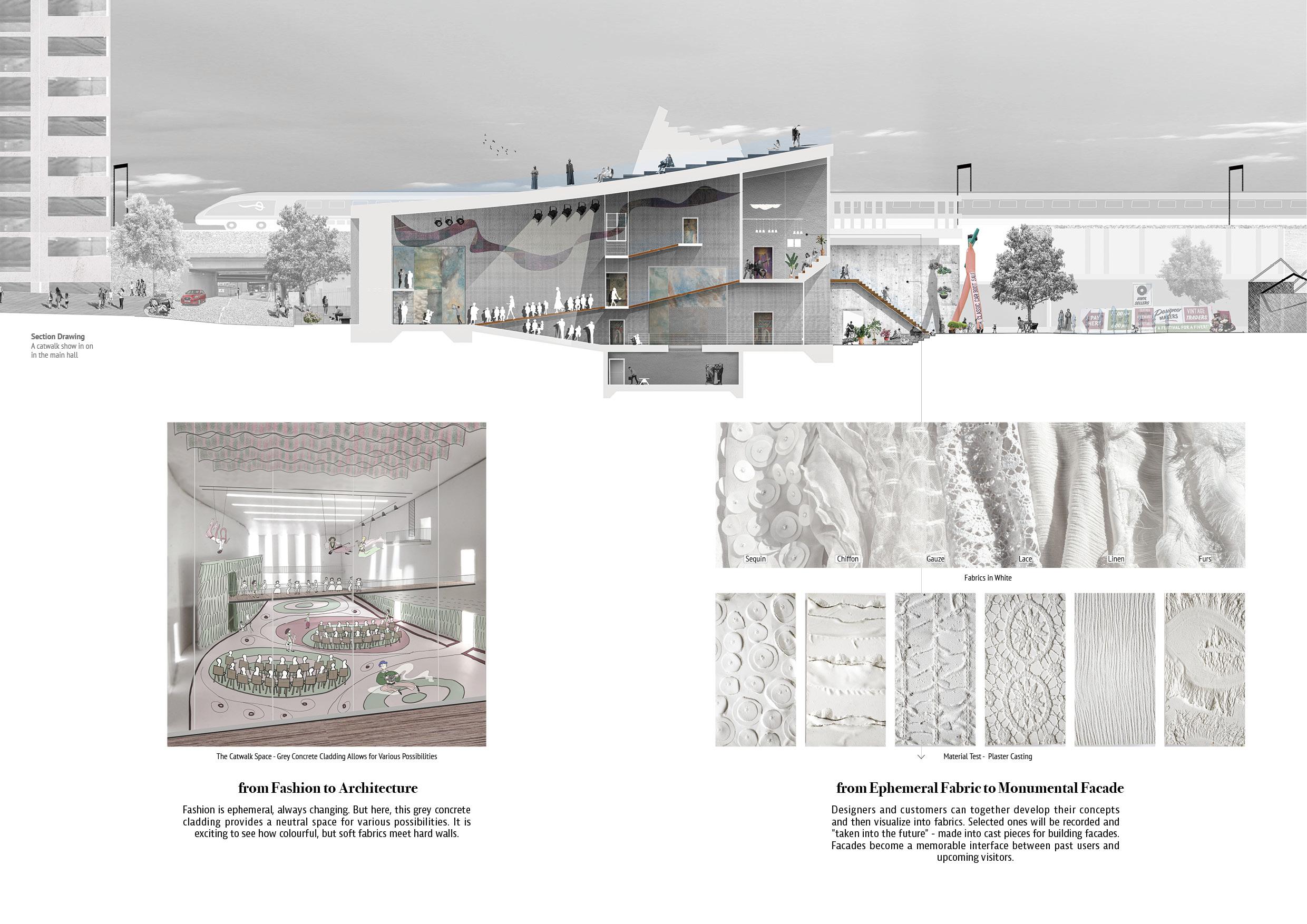

Oct-Dec, 2017
Spatial Practice, CSM and SPACE10, IKEA (Live Project) Tutored by Alex Warnock-Smith
Projecy collaborated with Marta Escribano, Dengheng Liu, Dominika Pilch I contributed to conceptual design, development, digital modelling, drawings and oral presentations.
Off-Grid Neighbourhood
Co-living in 2030
The Off-grid Neighborhood creates a self-sustaining co-living environment. Common spaces are created in-between existing residential buildings with 6 floors. Shared by residents, the added platforms and the vertical farm allow them to collectively manage the sustainable production and preparation of food. Also, the vertical farm localizes food and waste streams and encourages interaction throughout the process. The methods include vertical farming, reuse of energy system, lab-produced food, flexible connections among balconies of flats.
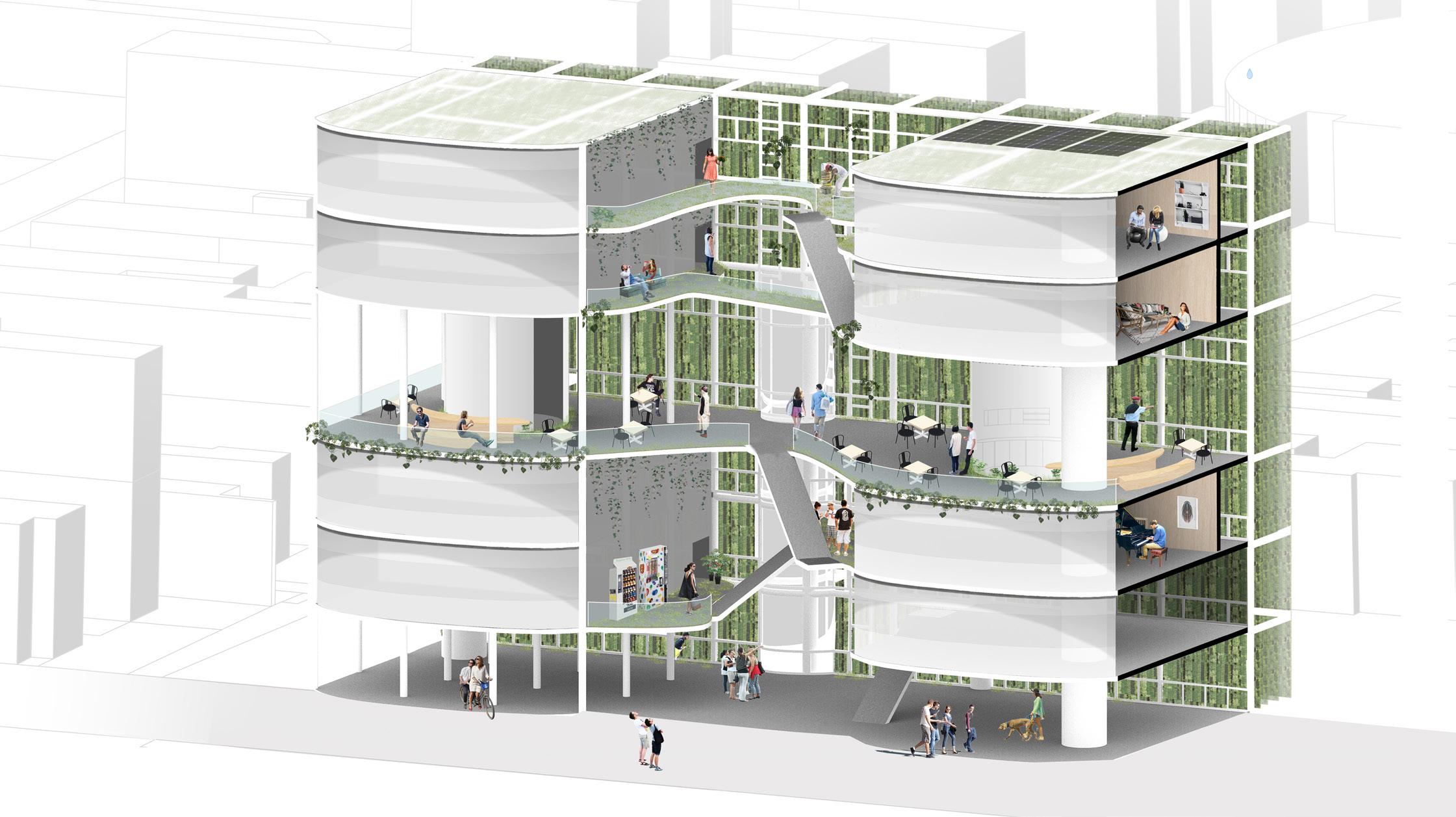
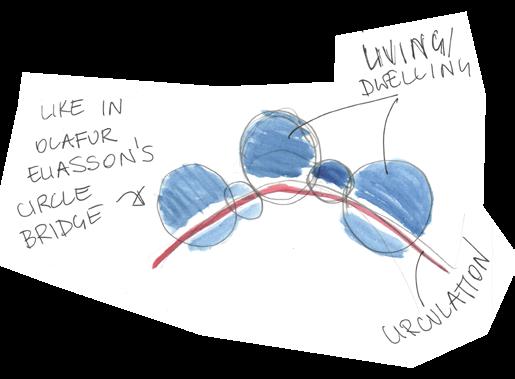
1. Create a conrridor, connecting living dwellings.
2. Add platforms between living units, strengthen vertical connections with voids.

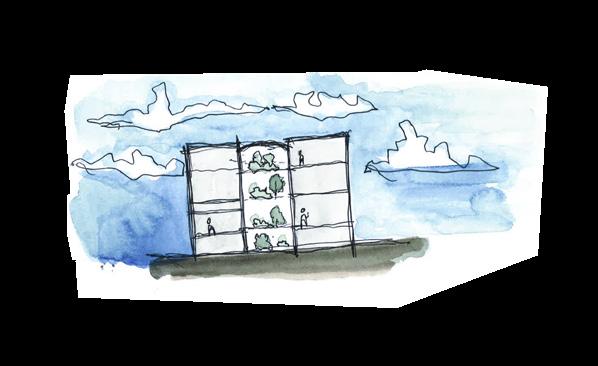
Design development: from a bigger picture to a specific spatial typology
Concepts were generated through group discussions. Sketches by Dominika Pilch. All final drawings were colloboratively produced by me, Marta Escribano, Dengheng Liu, Dominika Pilch
3.dwellingsCo-livingwith sustainabilty.


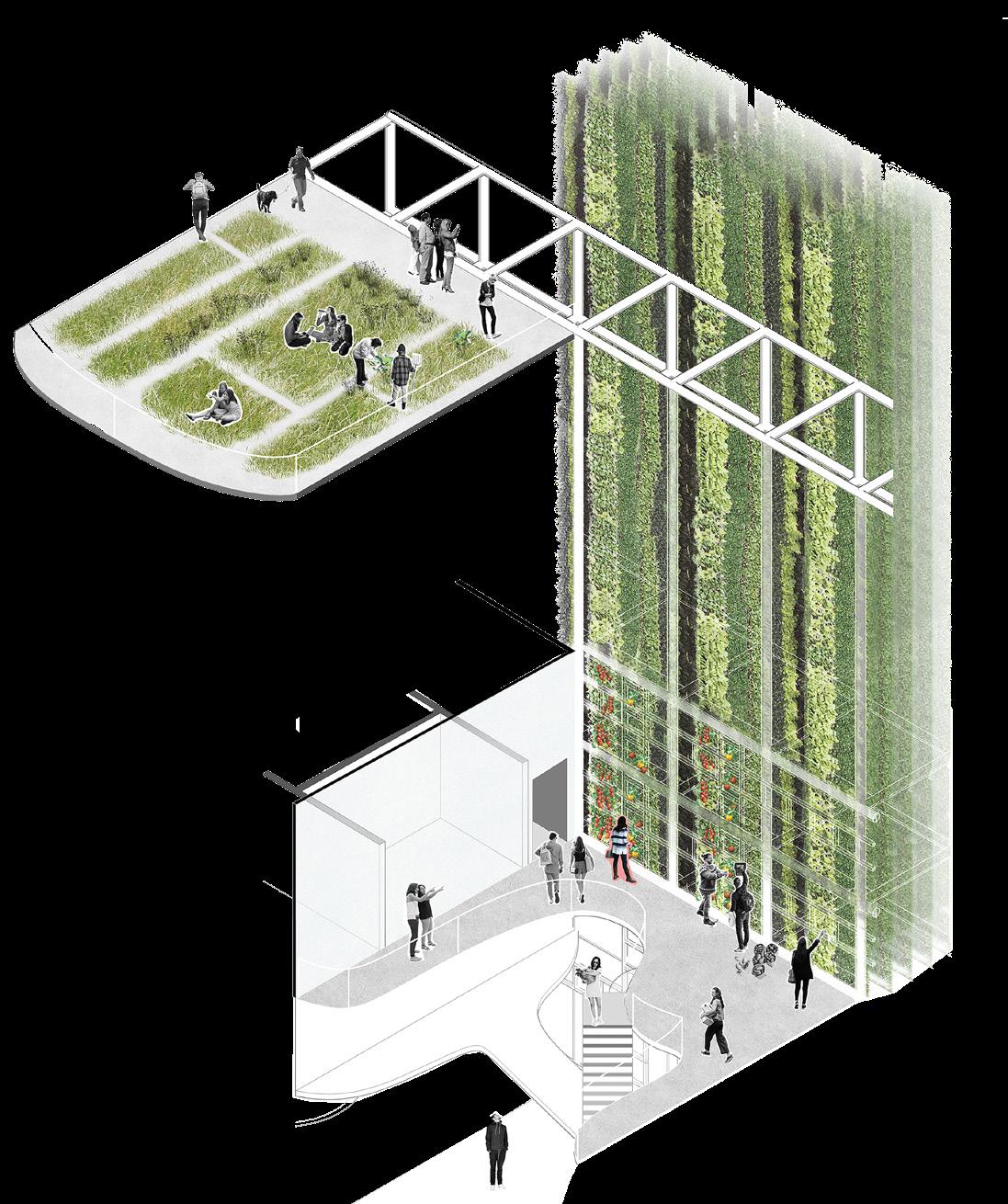
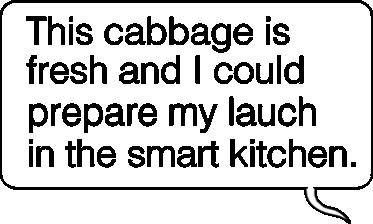
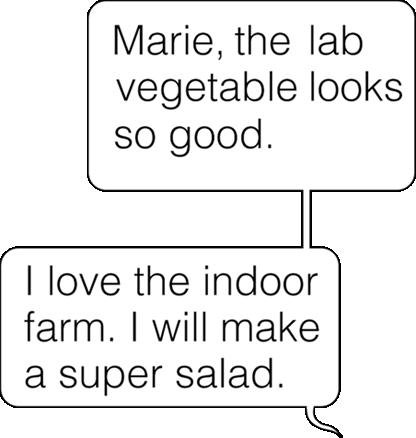

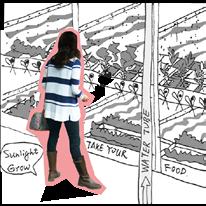
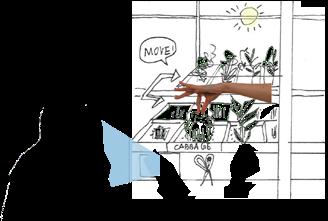
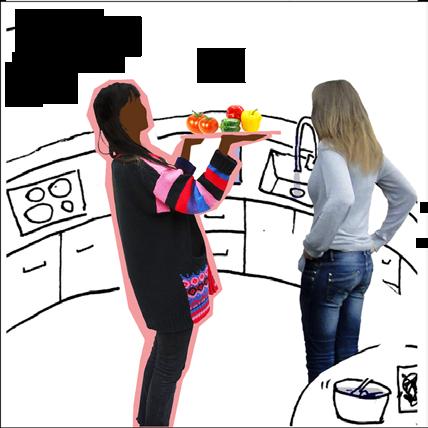
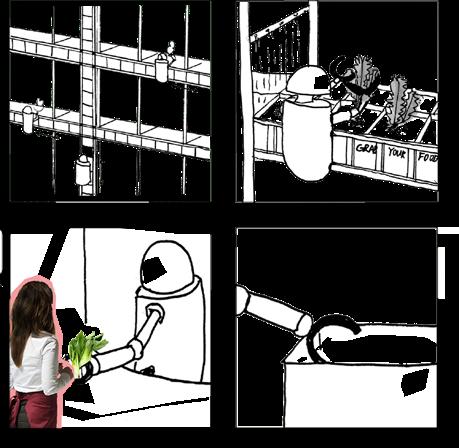
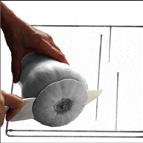
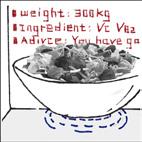

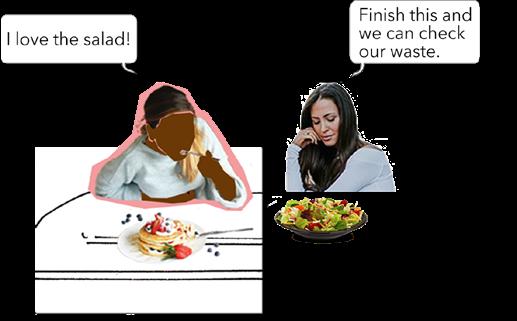
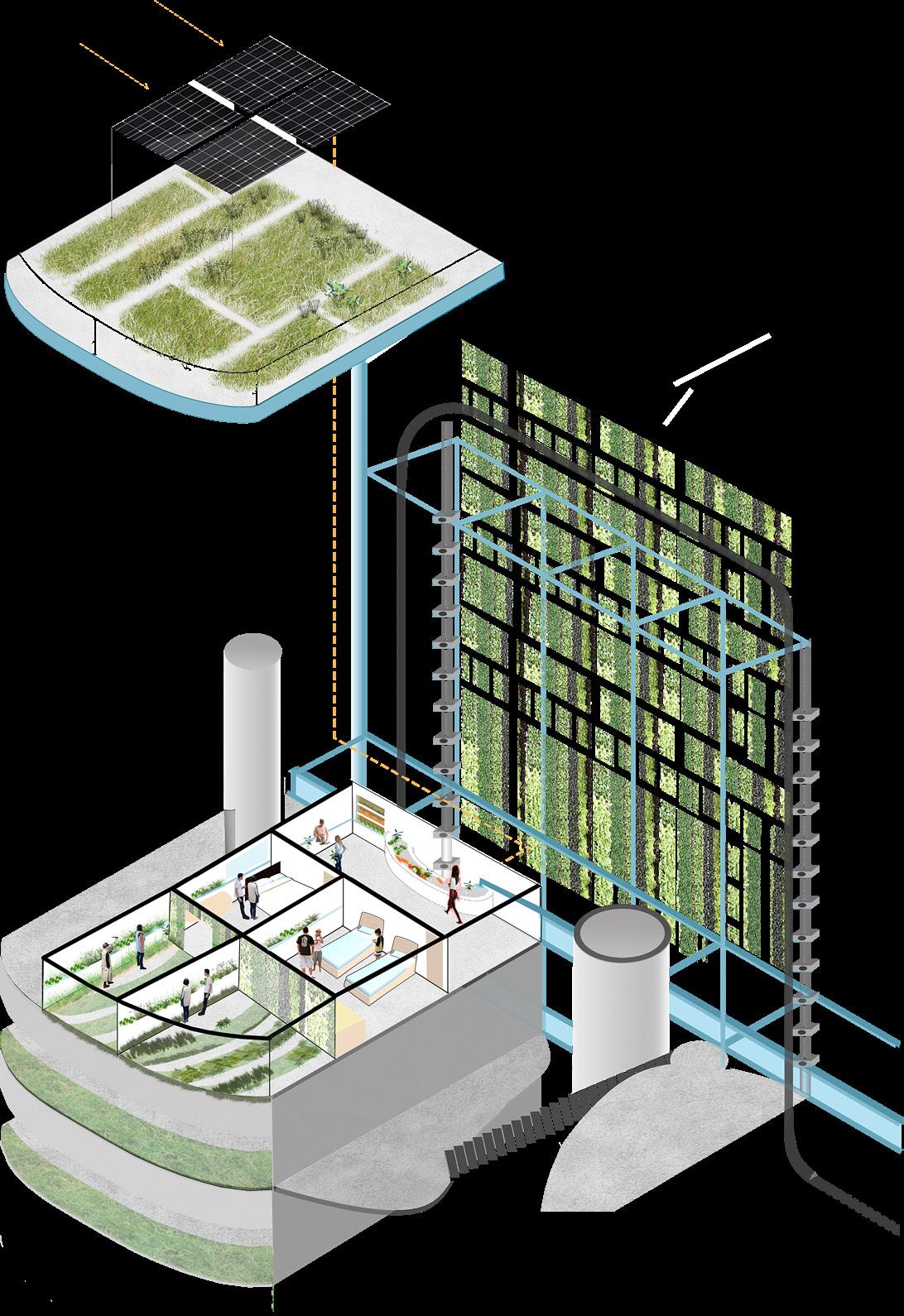
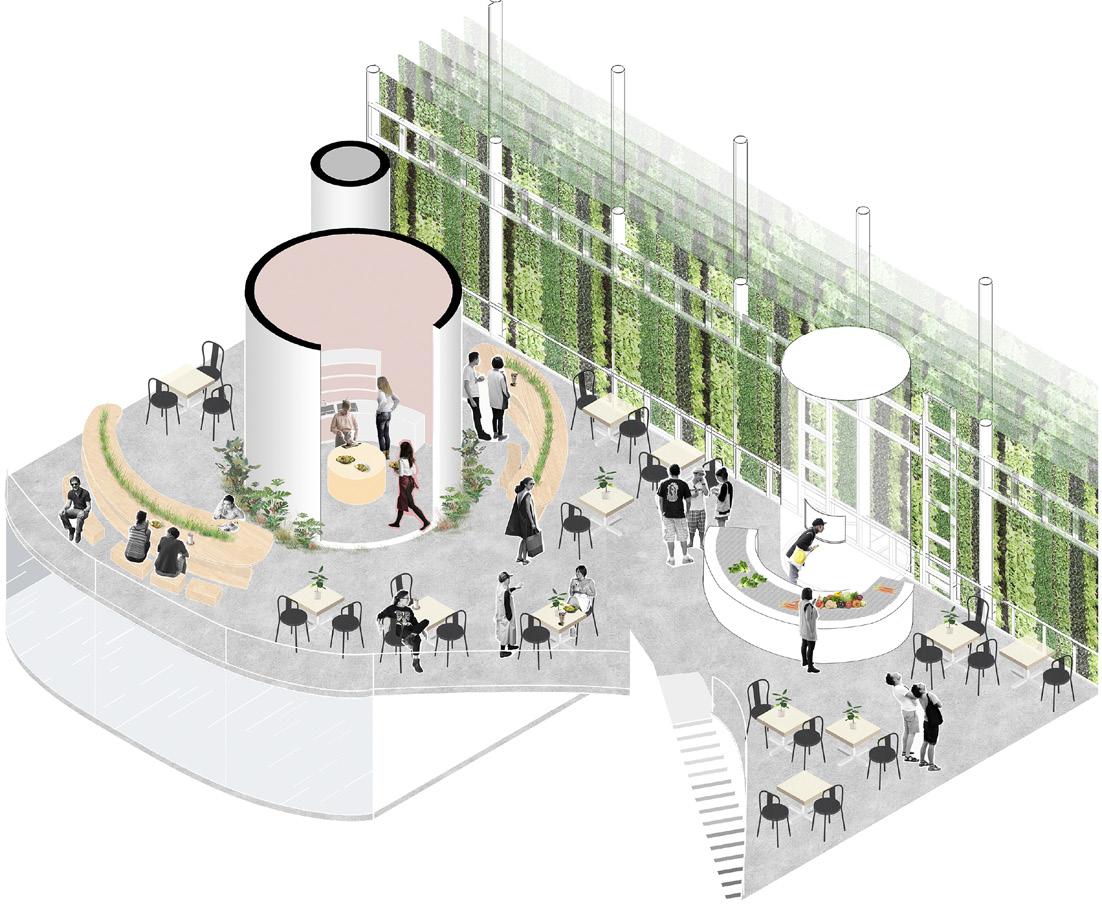

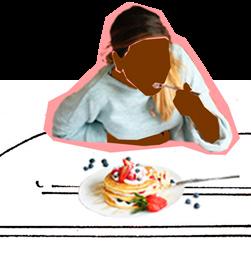

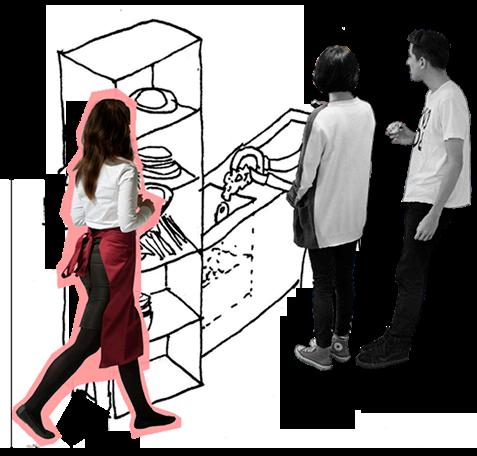
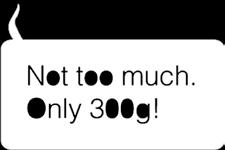
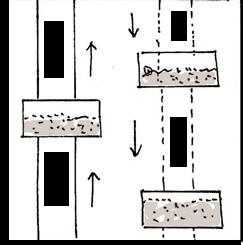

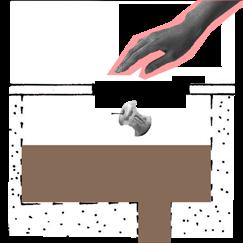
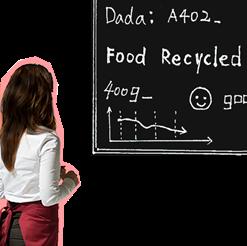 1. Food Collecting
2. Food Preparing
3. Food Dining and Sharing
4. Food Saving
5. Food Recycling
1. Food Co-Production
2. Food Co-Consumption
3. Food Energy & Waste Circulation
1. Food Collecting
2. Food Preparing
3. Food Dining and Sharing
4. Food Saving
5. Food Recycling
1. Food Co-Production
2. Food Co-Consumption
3. Food Energy & Waste Circulation






















































 Exterior View
Entrance Hall: Waiting Area
Cinema Sitting Area (Semi-public)
Dark Steel
Red Wood
Terrazzo
Light Wood
Red Granite
Granite Lillat
Grey Wood Veneer
Patterned Fabric
Red Paint
Exterior View
Entrance Hall: Waiting Area
Cinema Sitting Area (Semi-public)
Dark Steel
Red Wood
Terrazzo
Light Wood
Red Granite
Granite Lillat
Grey Wood Veneer
Patterned Fabric
Red Paint










































































































































































 1. Food Collecting
2. Food Preparing
3. Food Dining and Sharing
4. Food Saving
5. Food Recycling
1. Food Co-Production
2. Food Co-Consumption
3. Food Energy & Waste Circulation
1. Food Collecting
2. Food Preparing
3. Food Dining and Sharing
4. Food Saving
5. Food Recycling
1. Food Co-Production
2. Food Co-Consumption
3. Food Energy & Waste Circulation