selected works
2021 - 2024

education
master of architecture
fall 2022 - spring 2024
CLDBES research fellowship
fall 2022
bachelor of architecture
winter 2020 - spring 2022
fall 2018 - fall 2019
experience
graduate research assistant
winter 2022 - spring 2024
verbal and written, remote and in-person communication, facility management, graphic design, occupant education, mentorship.
board member
winter 2021 - winter 2025
professional communication, facility management, budget supervision, staff representation.
graduate teaching assistant
fall 2022 - spring 2024
hvac science/systems, electrical, plumbing, lighting, acoustics, fire suppression, wrote assignments, assisted with lectures
+1.206.283.3836
zachary.colligan@comcast.net
WSU, pullman, WA
NUS, singapore, SG
WSU, pullman, WA
UO, eugene, OR
WSU, pullman, WA
integrated design + construction lab
seattle, WA
camp fire: central puget sound
WSU, pullman, WA
school of design + construction
skills

c o n t e n t
graduate design studio spring 2023
instructor // al - hassawi l
pullman, washington faces the need to grow quickly to accommodate an increasing student body and the postcovid decentralized population, while still striving to improve its pedestrian experience and enliven its main street.
lumen lofts seeks to capture light as it approaches the site and into the building. it also attempts to embrace the creek’s edge and provide unparalleled access and visibility to the historically underappreciated natural resource
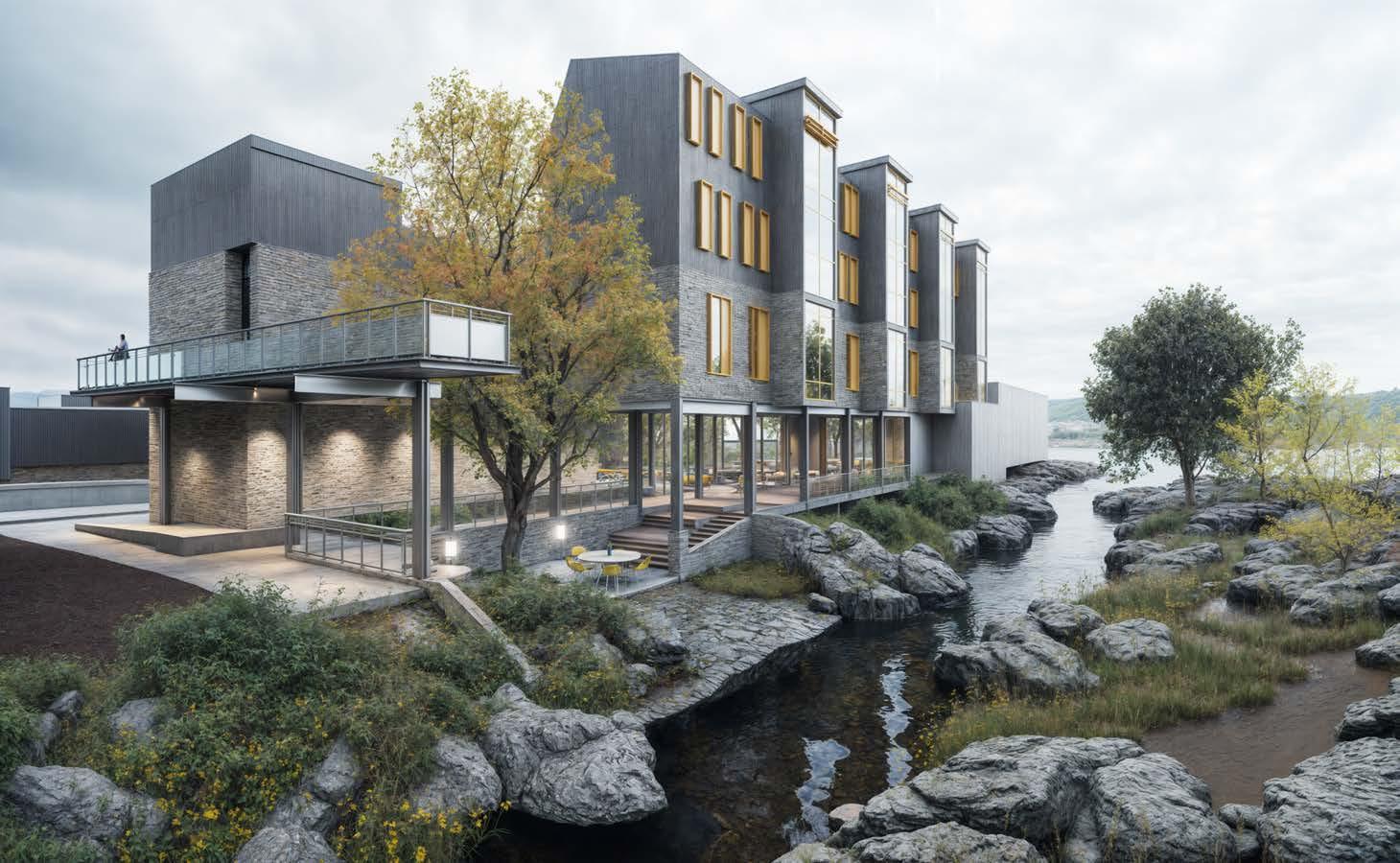
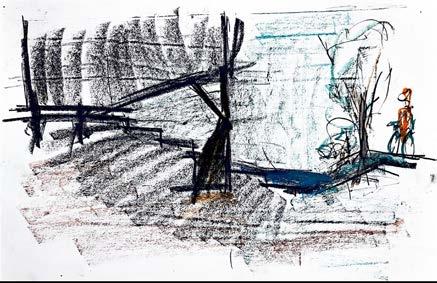
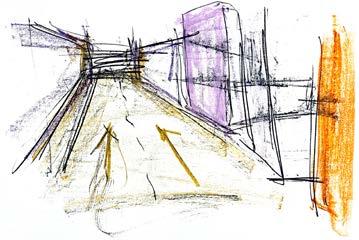
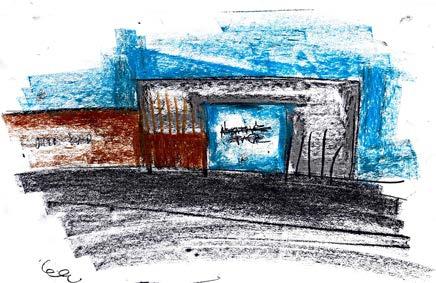
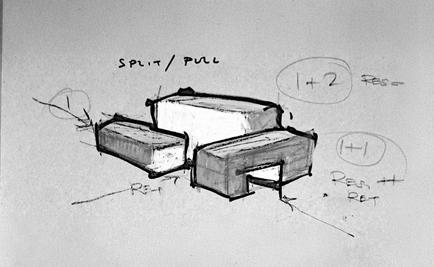
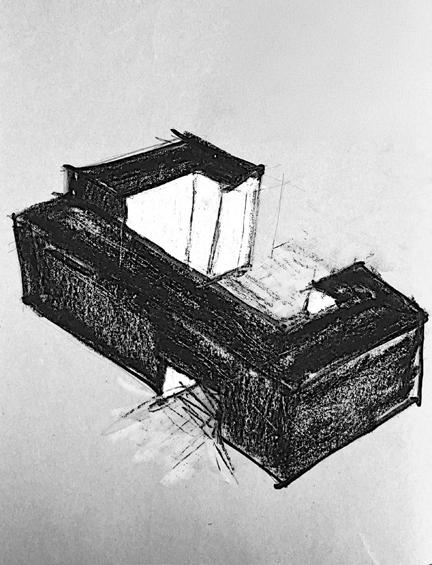


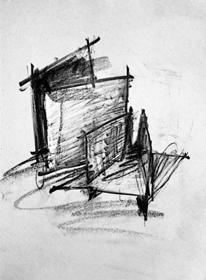
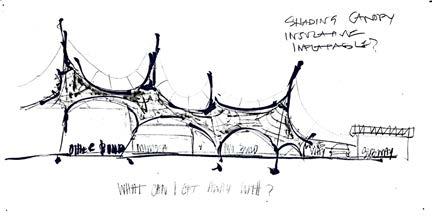
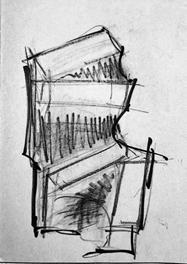
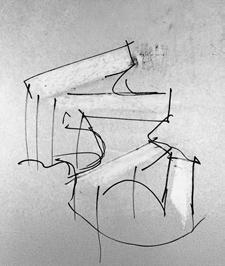

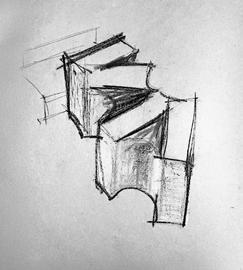
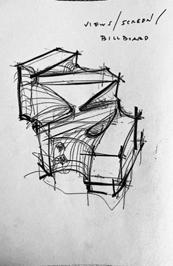
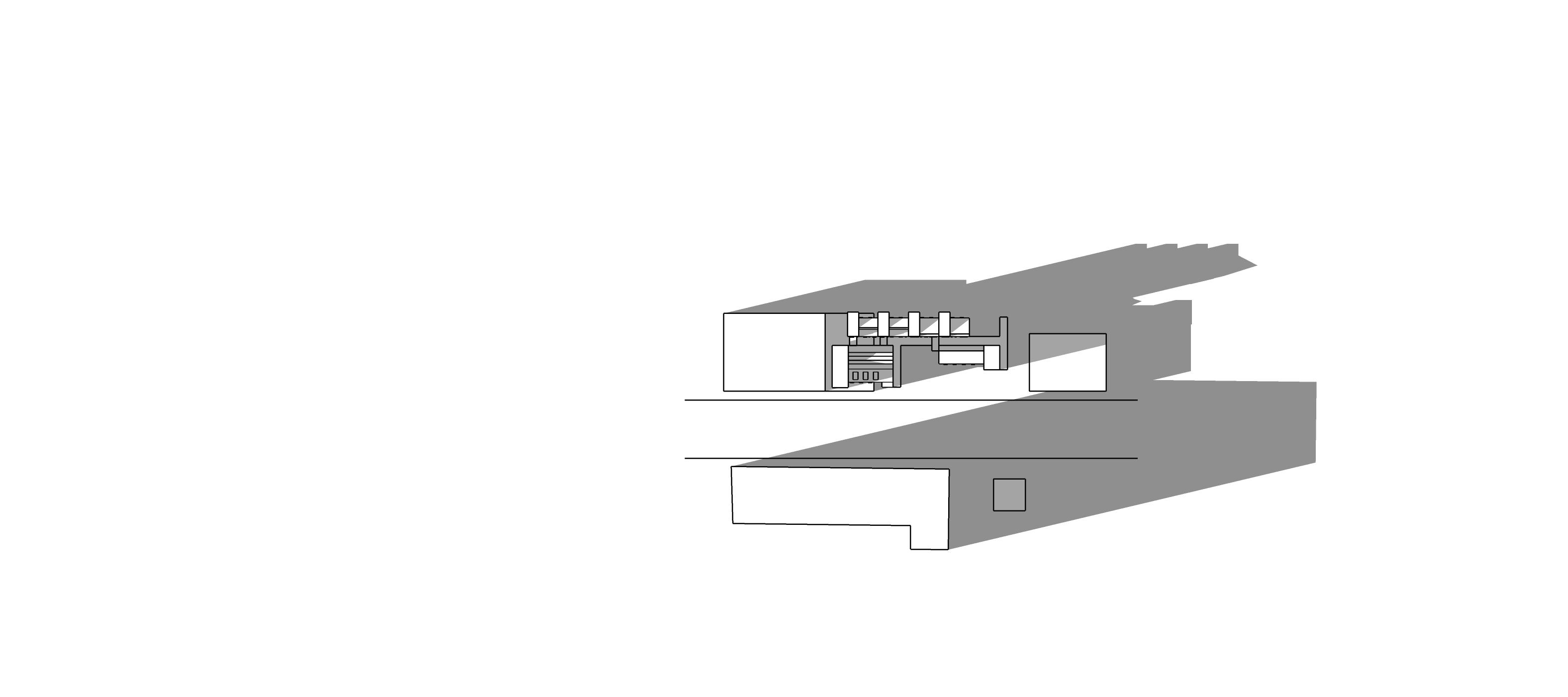
03.21 shadow study
form
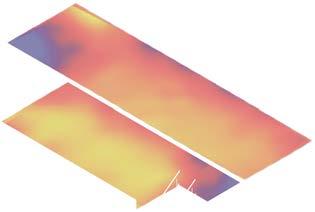
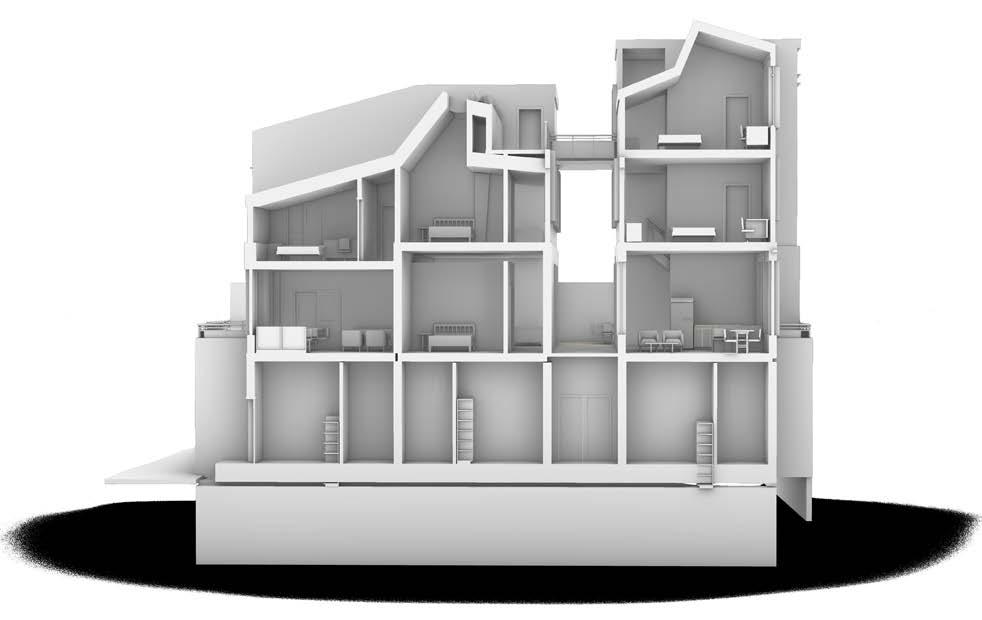

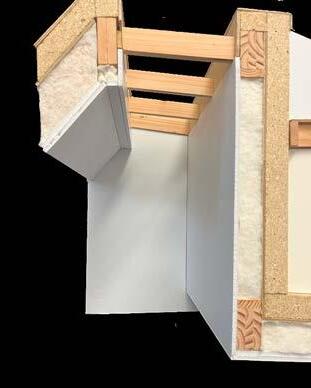
01 annual illuminance study (left), indicates adequate natural daylight coverage due to skylights capturing available sunlight.
02 perspective section (right), sunlight of the summer solstice reduced as it enters the spaces due to built-in shading.
03 physical model (above), detailing the structure of the skylight, along with the biogenic cellulose and rigid wood fiber insulation that make up the envelope.
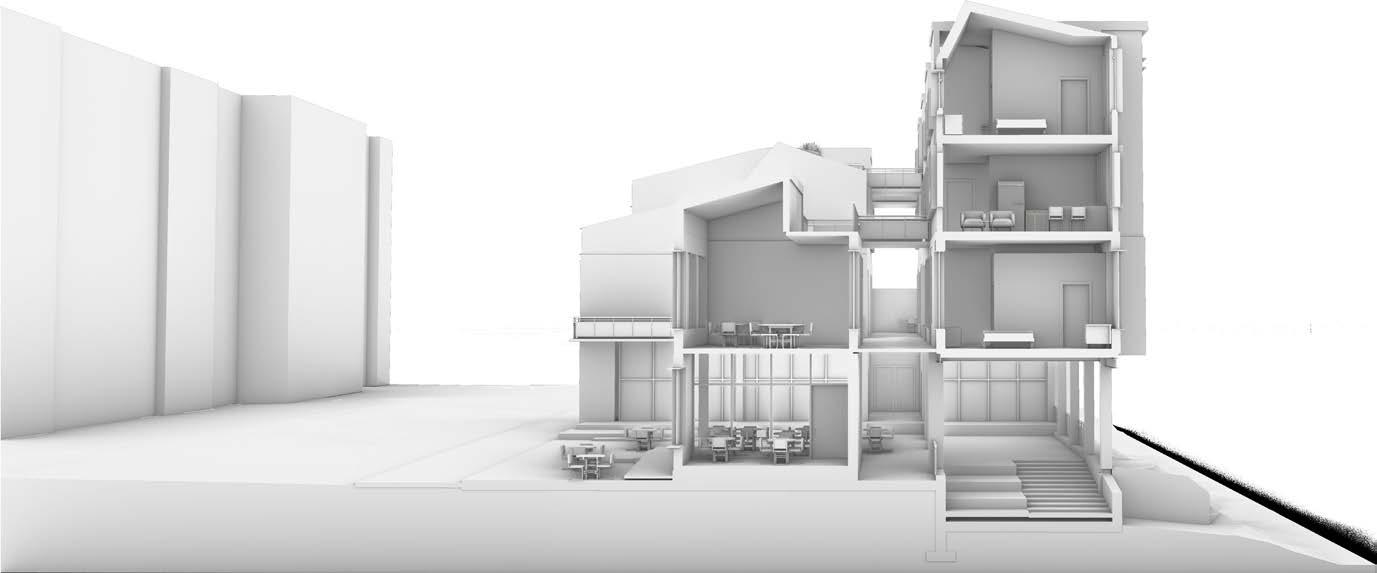
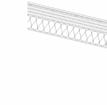

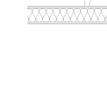
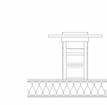
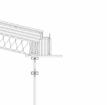
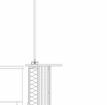
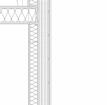
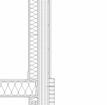











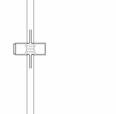




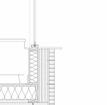
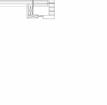





standing seam stl. clad.
stl. flashing
stl. gutter
1” eng. rafter w/blown insul.
engineered header window shroud
window mullion














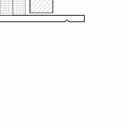
2x6 sill plate
5/8” gypsum drywall
dense pk. cellulose insul.
2x6 bottom plate
stl. hat channel & air gap
6” wood fiber board cont. insul.
standing seam stl. nail strip
standing seam stl. clad.
stl. hat channel & air gap
stl. flashing
3/4” zip, pressure treated sheathing
6” wood fiber board cont. insul.
brick veneer cladding
engineered header window mullion
argon-fld. tripple pane glazing






dense pk. cellulose insul.












3/4” zip, pressure treated sheathing
6” wood fiber board cont. insul.
brick cladding anchor & air gap


2x10 rim joist
2x6 top plate
6x14 w beam
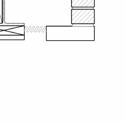

hardie board soffit
vent
graduate design studio spring 2024
instructor // abell
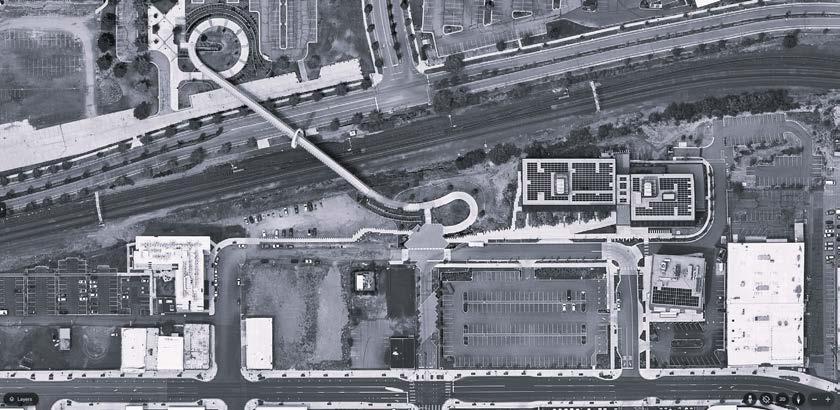
growing university district in spokane, washington. a former light industrial and increasingly commercial district, to continue to grow the area requires ample public space that allows its residents to meet and congregate in a comfortable
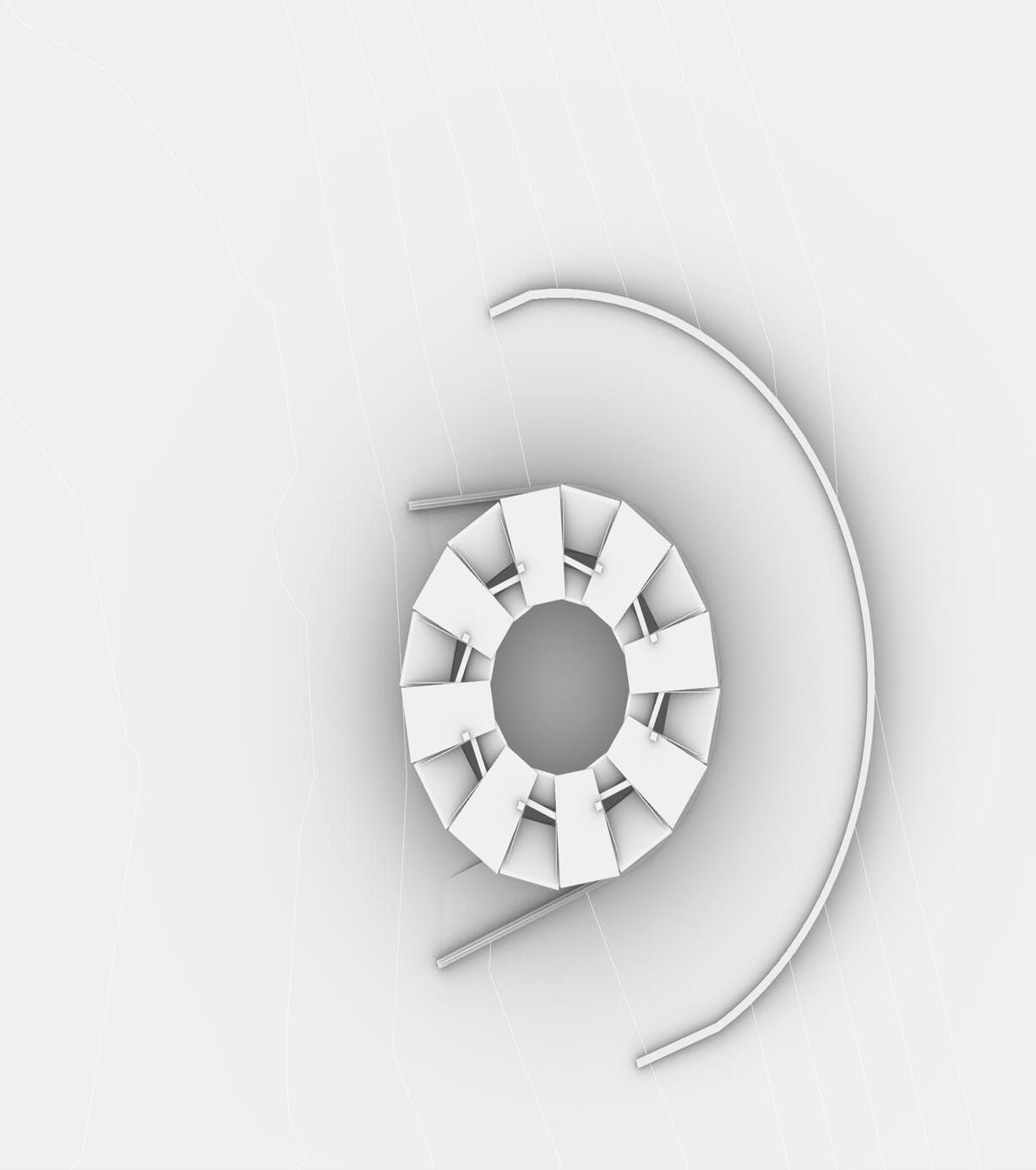
share the space to operate, without obstructing the primary roadway. it also provides space for friends and families to gather together.


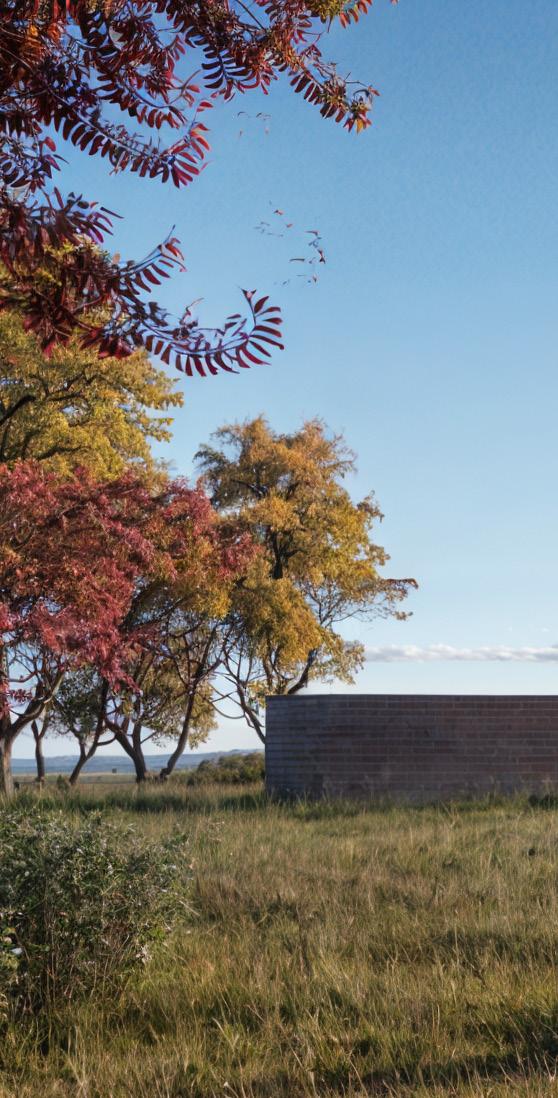
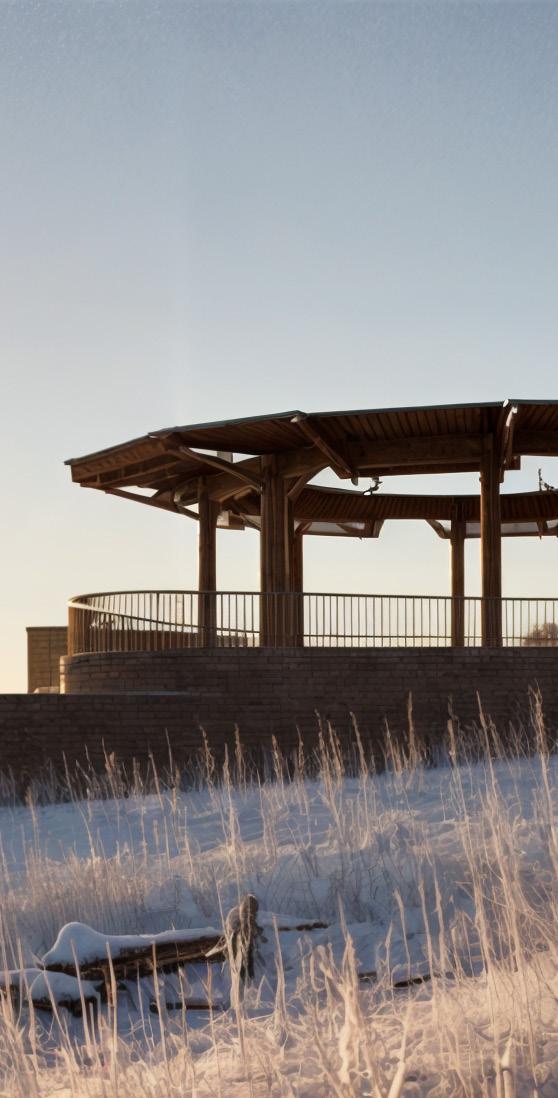
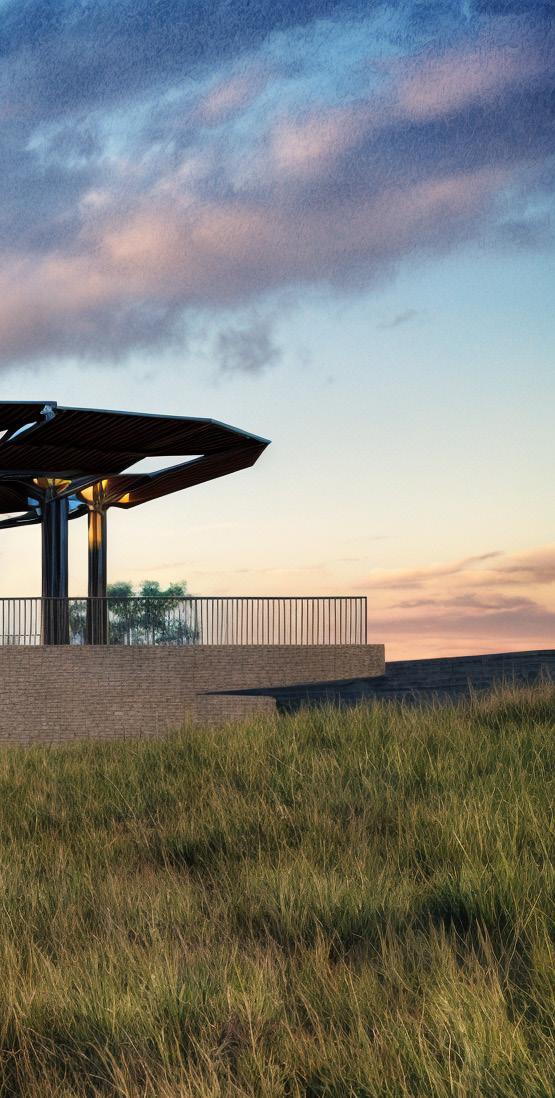

structural isometric detail of path, column, and roof connection.
graduate design studio spring 2024
instructor // abell
this mixed-use workforce housing utilizes modules derived from a kit-ofparts to meet the growing housing needs of spokane, washington. students and emerging professionals working around the site, will require a comfortable and affordable place to call home.
the modules are designed to foster a flexible living space that can be shaped and reshaped to meet the daily needs of the resident. With this in mind, they are two-sided and mobile empowering the user to move them throughout their space.
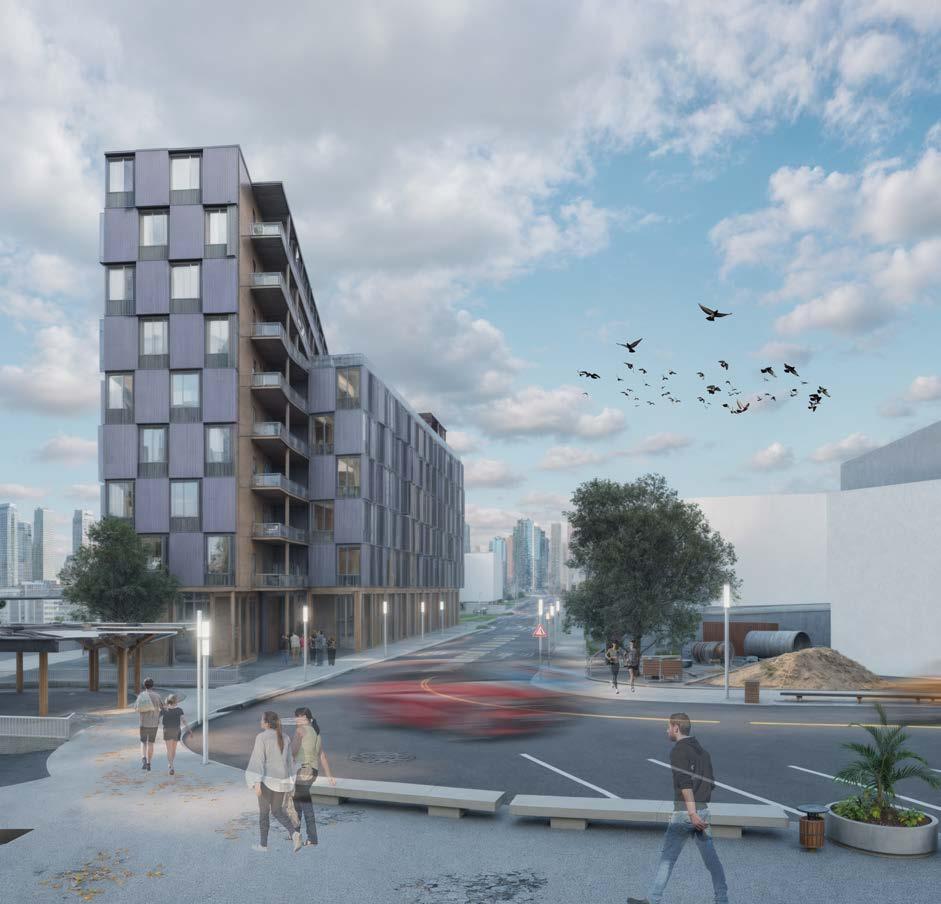
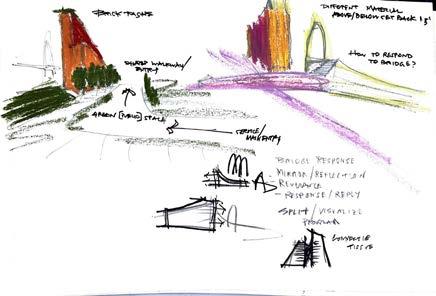

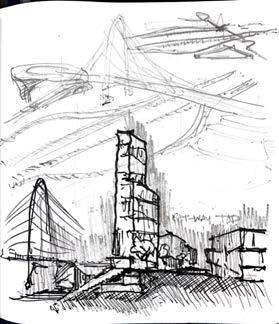
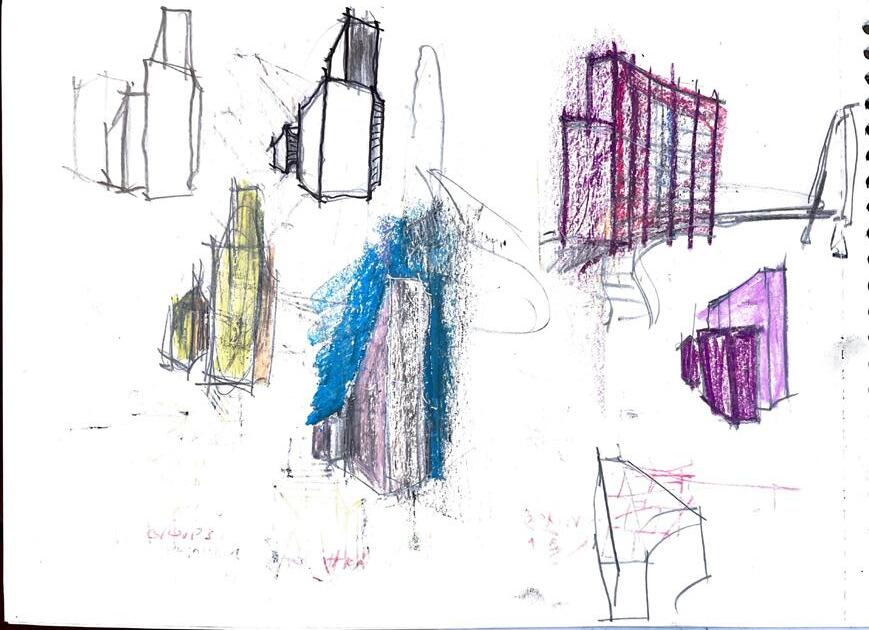
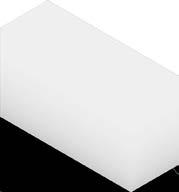
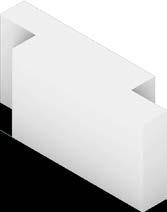
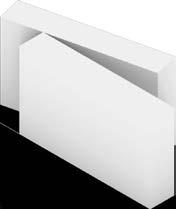

RAILROADPRIM. VEHICLE
PED-BIKE
HIGH-PERF. TRANS.
PLAN DEV. SITE
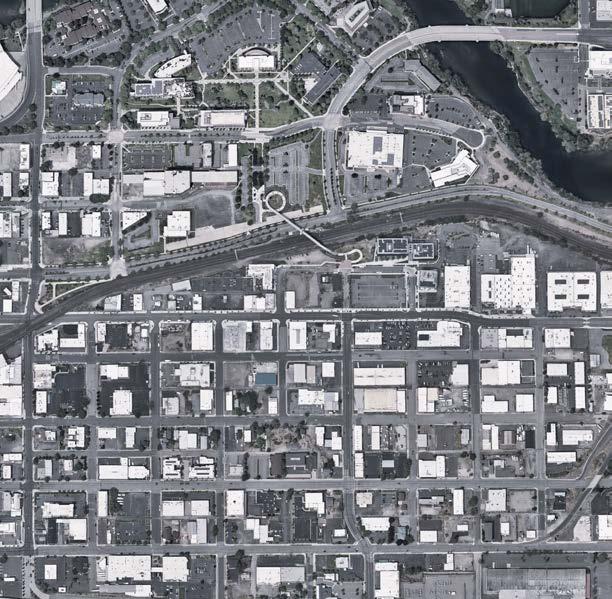
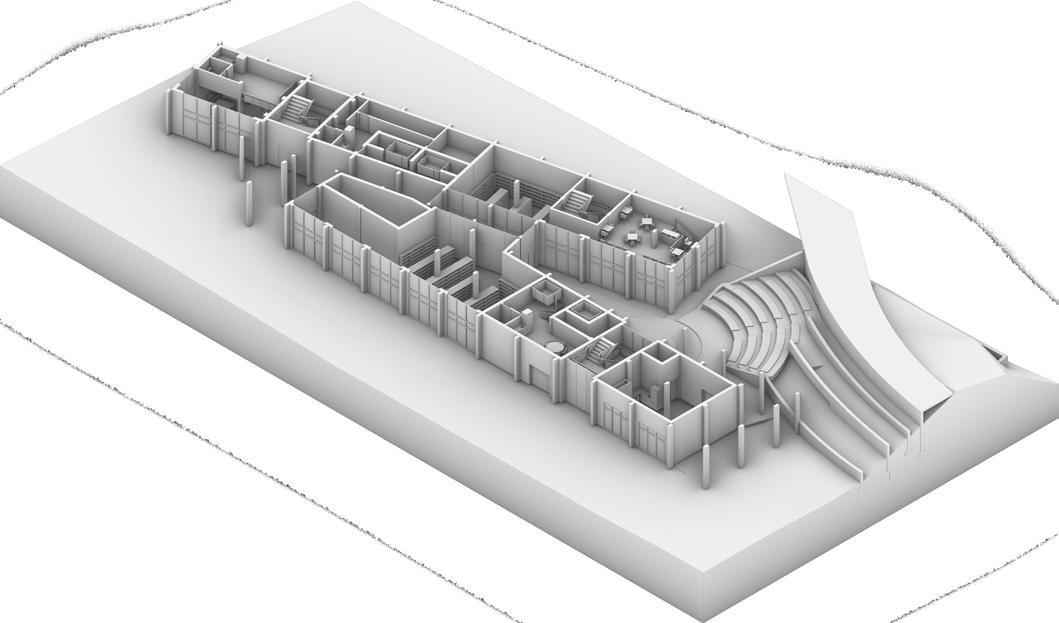
legacy pavilion
el - unit
base - unit
square - unit
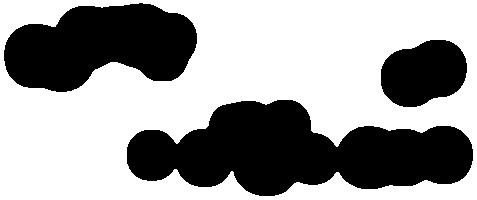
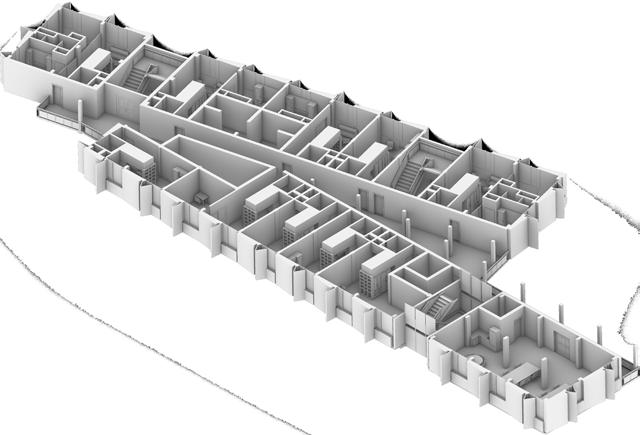
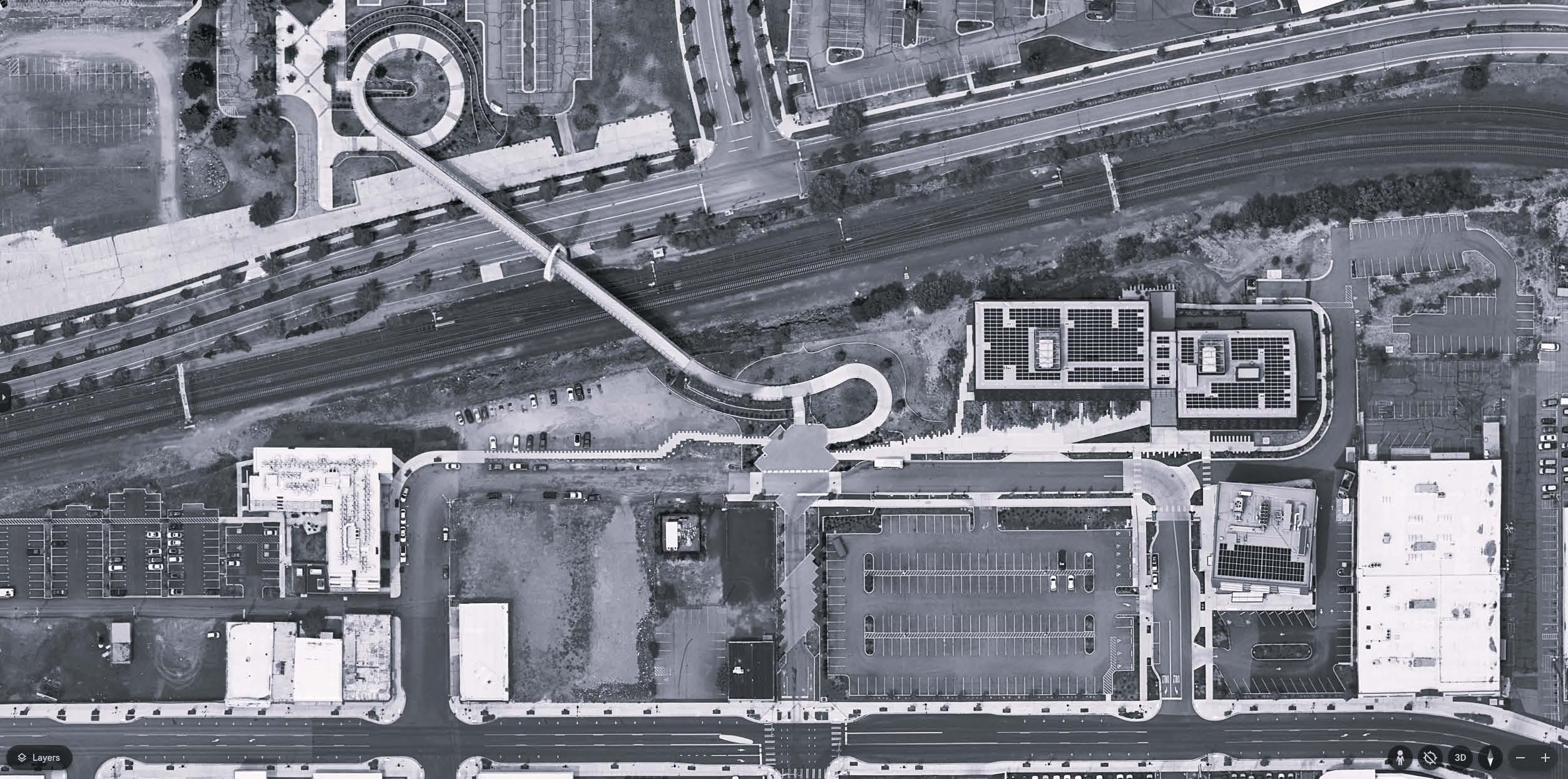
public stairway
public co-working office

gateway bridge amphitheater
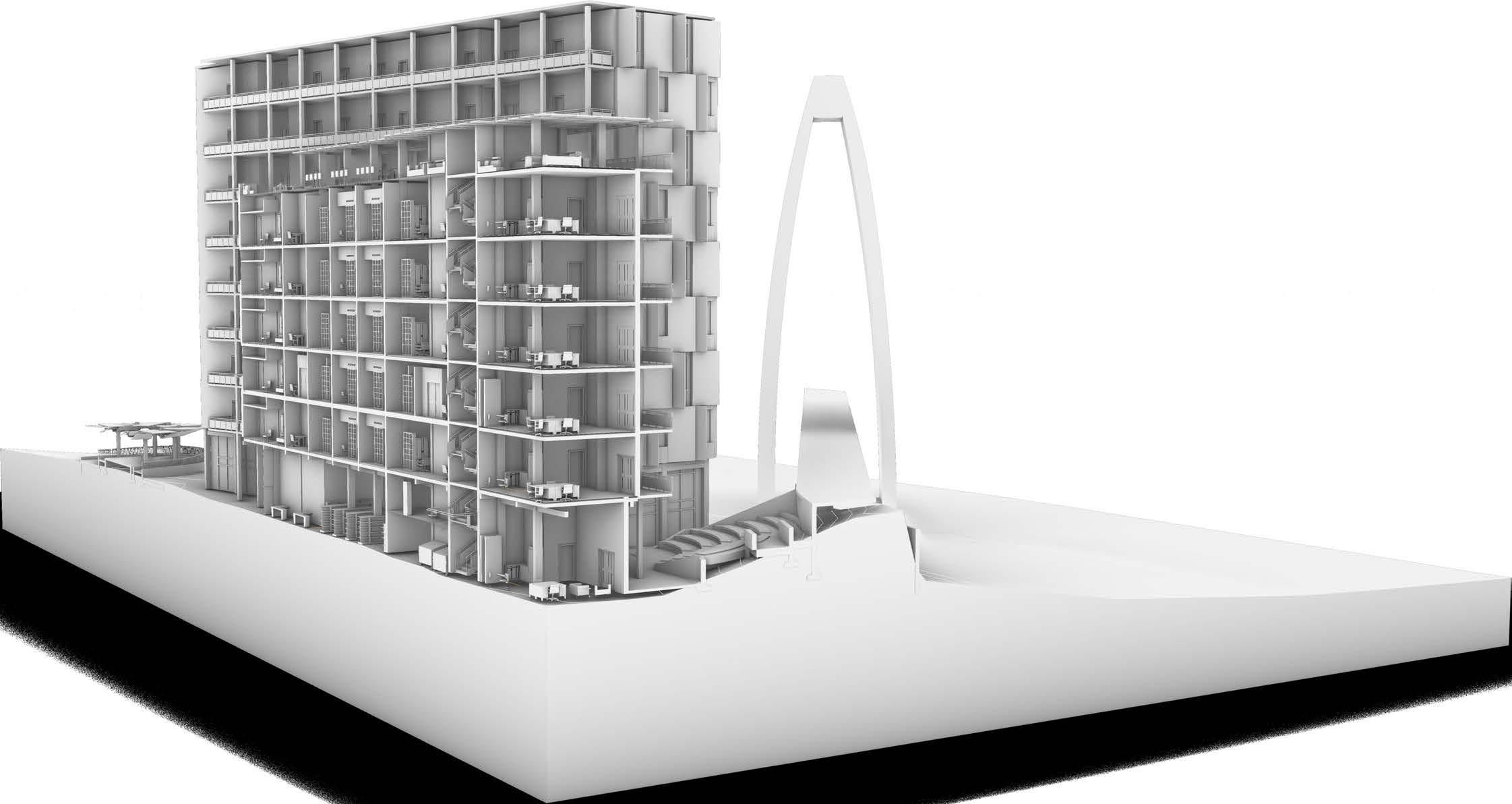

assorted residences public coworking service and circulation cores co-op grocery
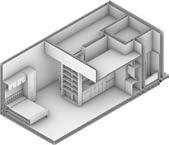
base - 450 sqft


el - 625 sqft square - 900 sqft
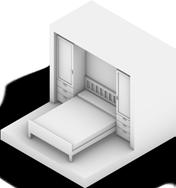
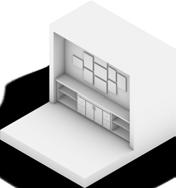
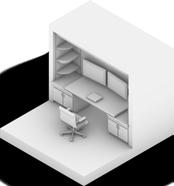
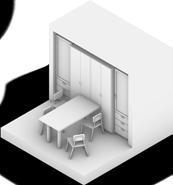


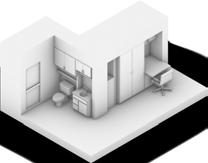
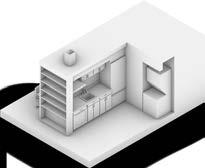
8am - bedrooms
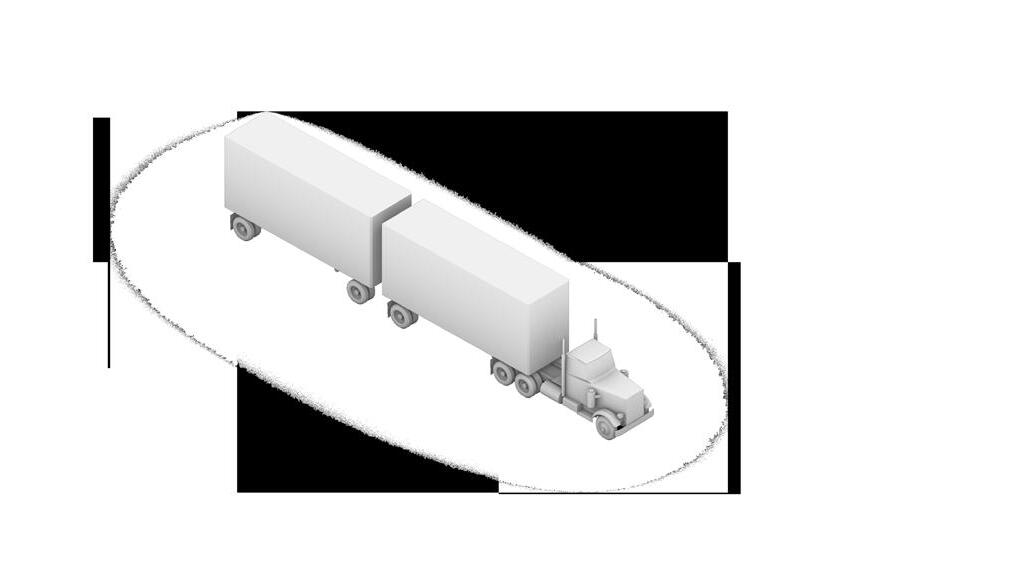
suspended ceiling enclosing HVAC
8pm - entertainment
parts are to be reconfigured to meet the needs of the resident on a hour-to-hour basis. modules can be conveniently relocated to accomodate different programs, guests, and needs. the space maintains a balance between comfort and fuctionality while maintaining affordability.
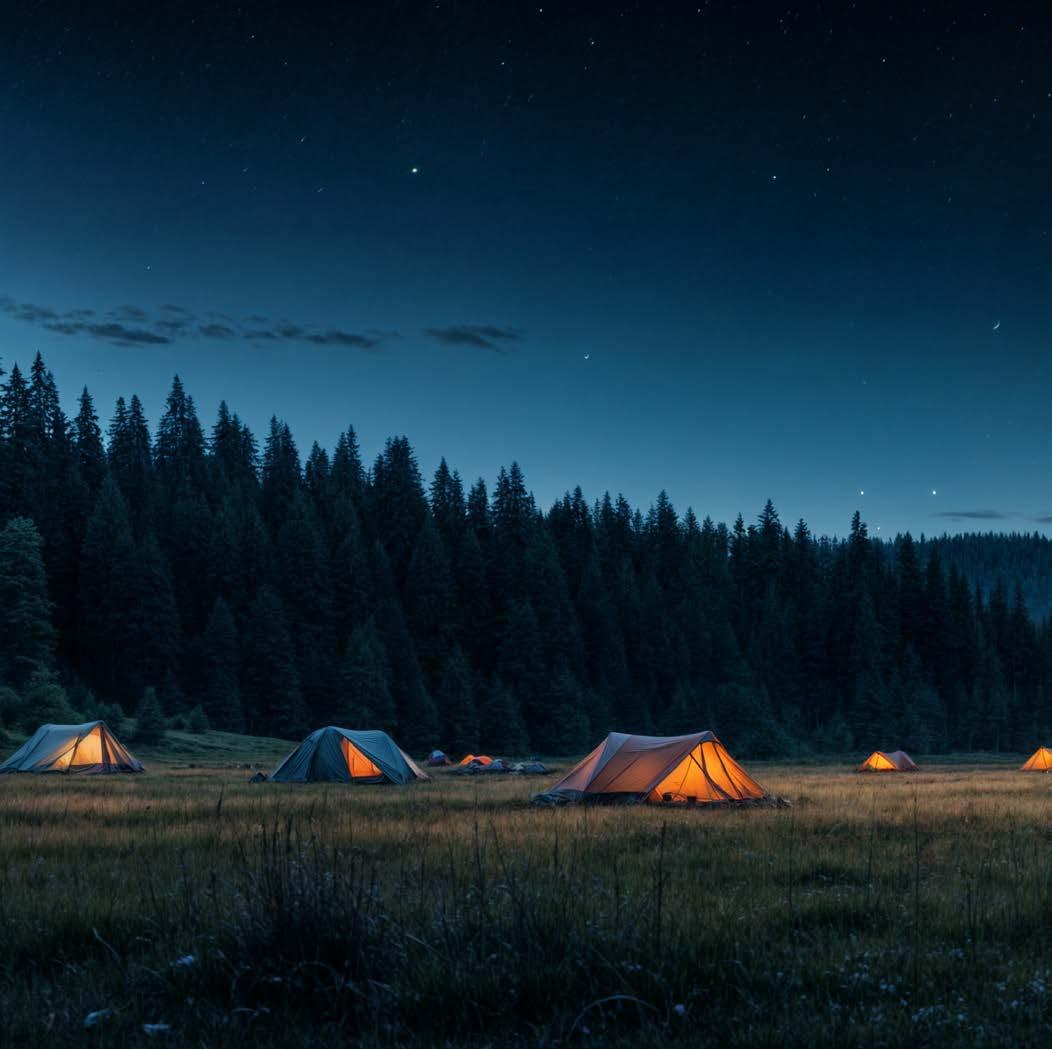
undergraduate design studio spring 2021
instructor // rahmani
using computational design, this bathhouse strives to meet the needs of users in a remote location. the structure would address waste management, rainwater capture, and power generation completely on-site.

like a tent upon the grass, the fabric shell allows light to penetrate within, as well as escape beyond the structure. the result is a glowing gem-effect that provides soft light at twilight for campers in the area.


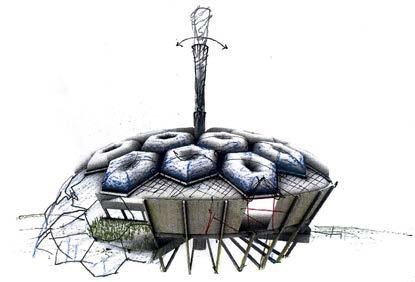
occilating wind turbine
recycled plastic canopy
bio-filtration swale for grey water treament
photovoltaic panel
gutter directed toward catchment system
suspension structure
shallow, temporary foundations
inflated cell canopy system
conventional wall system
bio-filtration for grey water
prefabricated steel components
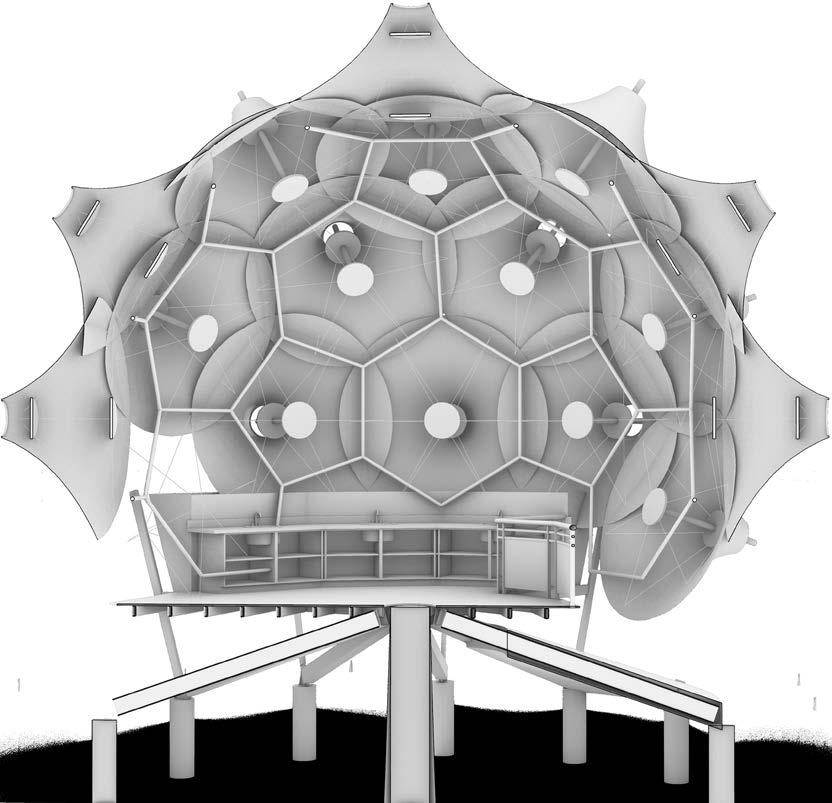
01 the foundation of the script forms a geodesic dome, which uses fewer resources to maintain a selfsupporting structure.

02 the dome is refined by turning 2D linework into pipes and extrudes lines to create a network of wires around the outside. this provides a framework upon which to align the tensile structure

03 the tent structure is then developed separately and manually replicated around the outside of the dome, in conjunction with the wires of the previous step.
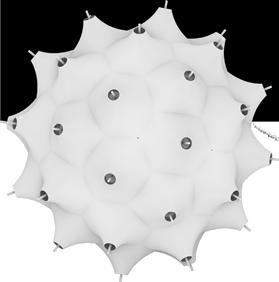
04 the resulting geometry is assessed for solar radiance using solemma climate studio. this determines which panels are best suited to incorporating photovoltaic fabric.
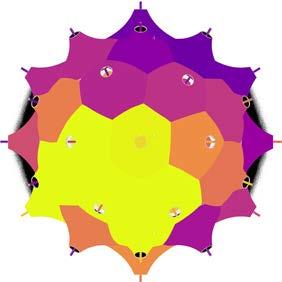
integrated design + construction lab summer 2022 collaborator // ruiz
“the whitman county historical society has sought to discover, collect, preserve, and disseminate knowledge about [the region’s history].” in pursuit of this goal, the pullman depot heritage center was formed to restore the depot as “…a vital hub where the community can gather and learn about its history.”
to return the depot to its 1916 condition would require inspiring visualizations to help communicate the vision to the public and potential to investors. following restoration, the depot would serve as a new civic center for public gatherings, art displays, and meetings.

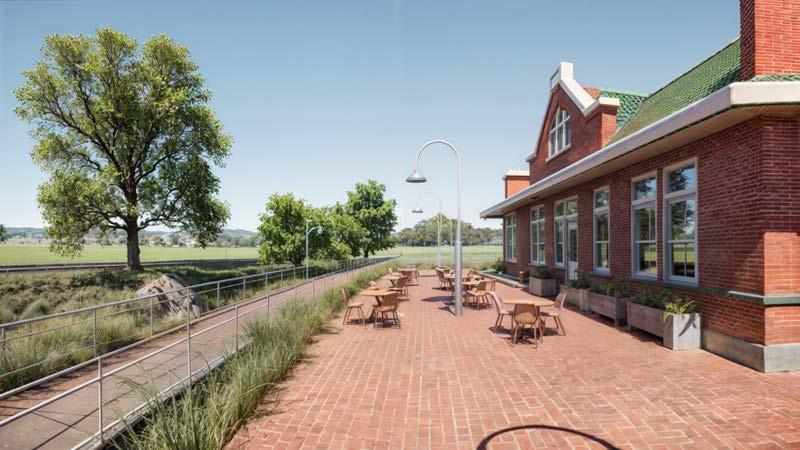
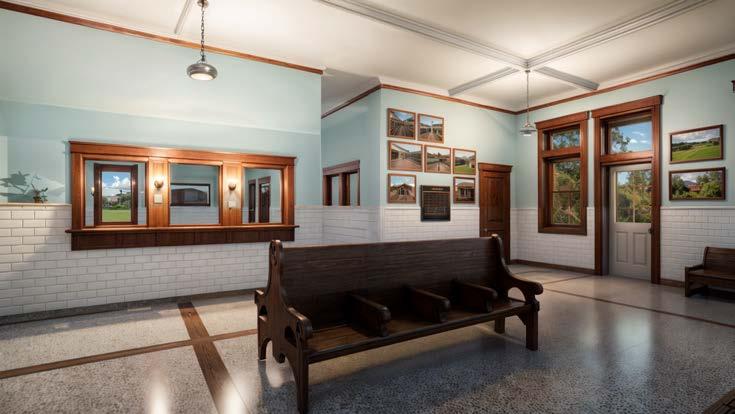
01 arrival platform, restored green ceramic tile, renewed brick and stone, restored pedestrian plaza with additional lighting, planters, and seating.
02 main waiting room, uncovered ceiling with decorative crown molding, restored terrazzo flooring, antique lighting and seating to complete the space.
03 children’s playroom, restored brick wainscotting, uncovered ceiling and decorative crown, and comfortable color palette to facilitate engagement and stimulation.

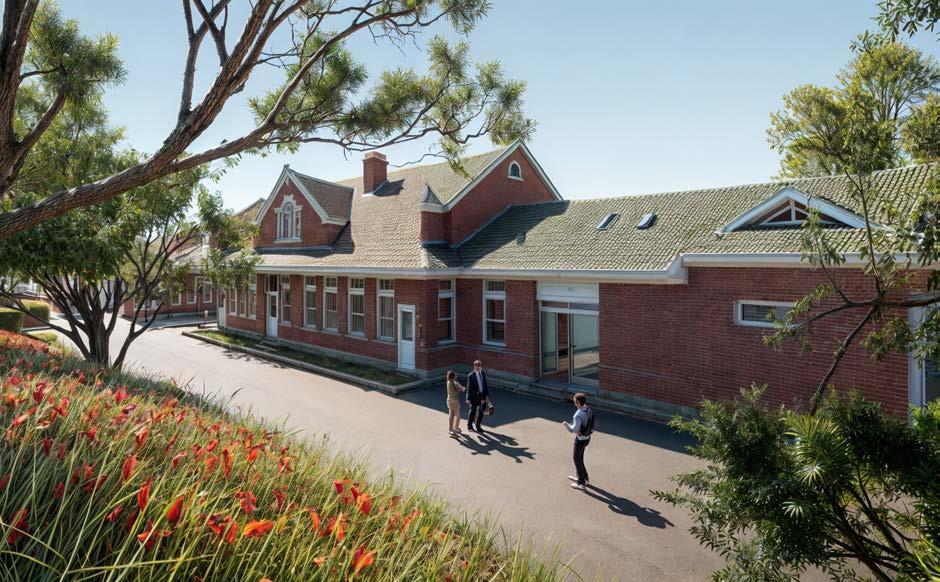
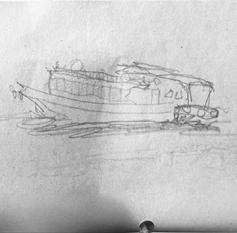
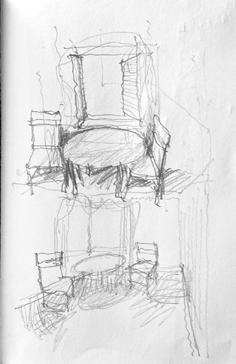
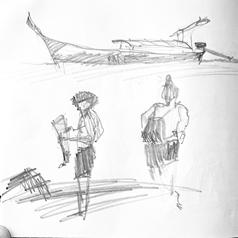
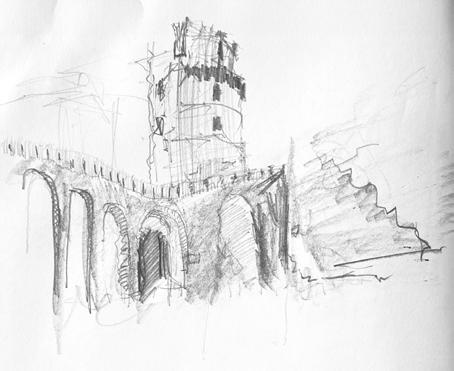
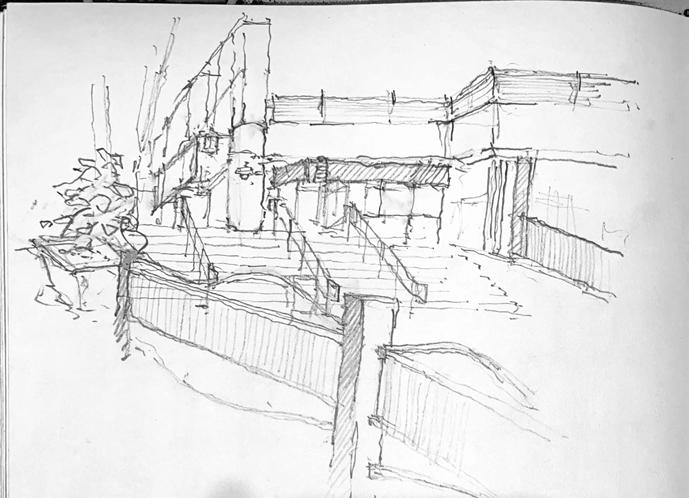
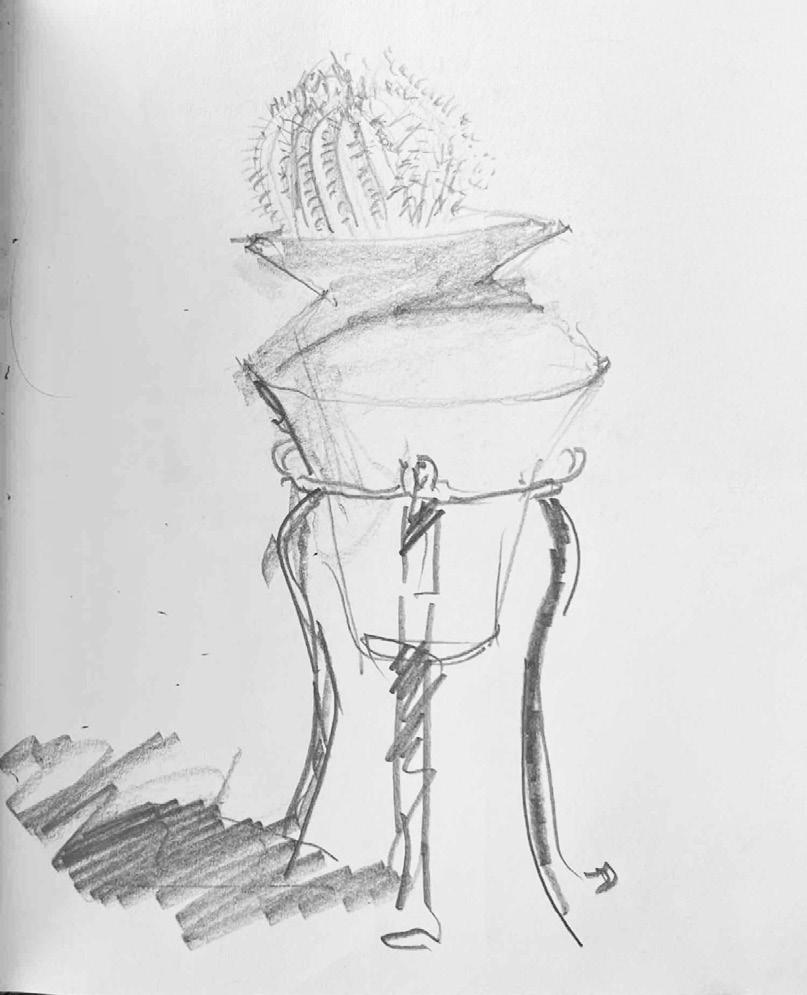
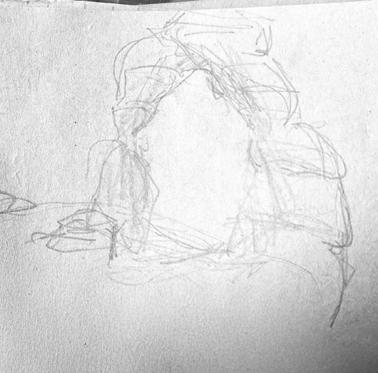

e t h o s
“ ...we will transmit this City not only, not less, but greater and more beautiful than it was transmitted to us. ”
— the final line of the athenian oath sworn by all as a final step to achieving citizenship in ancient athens.

