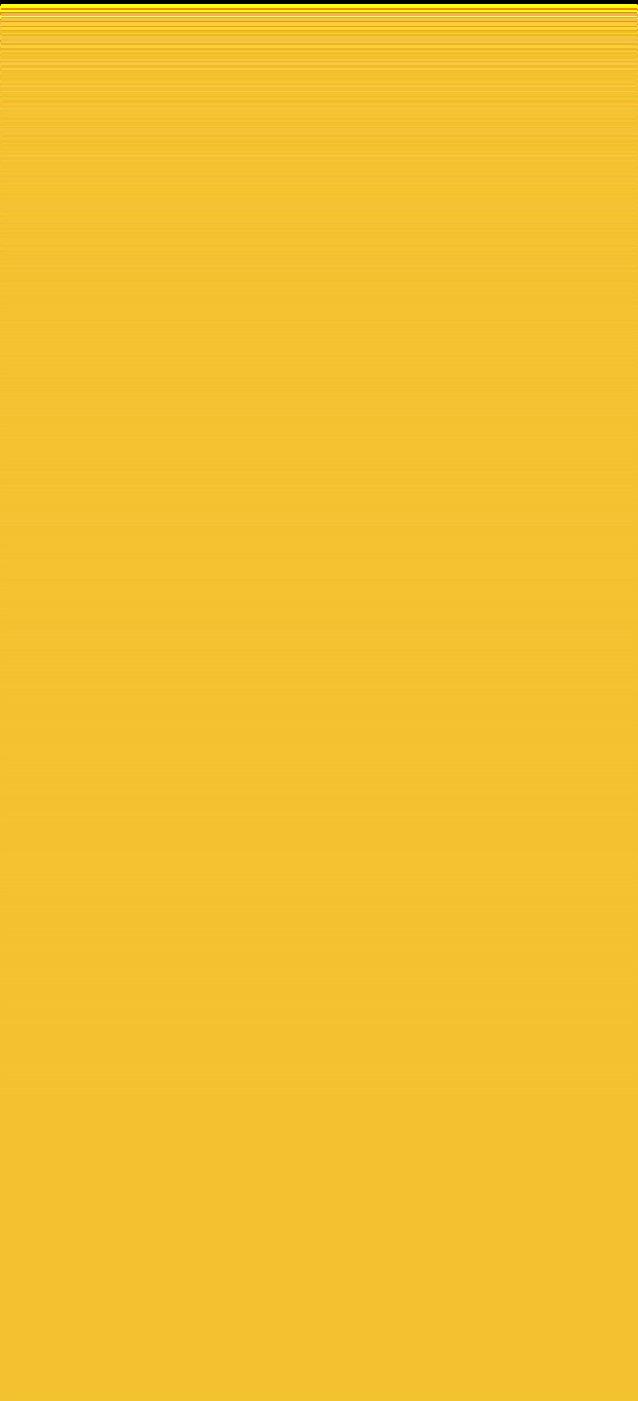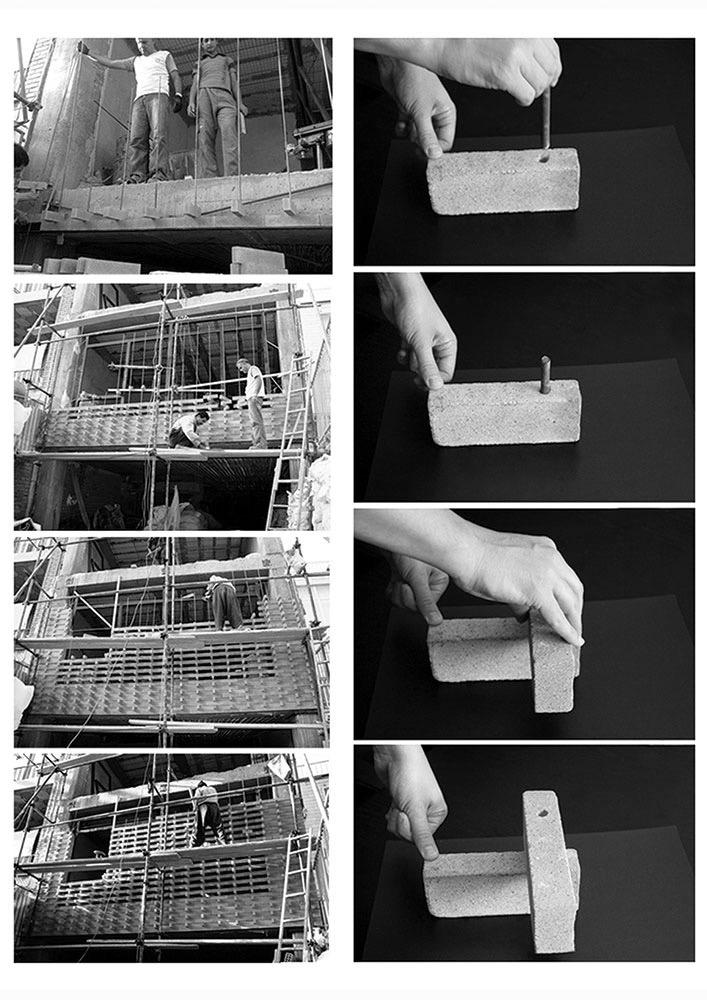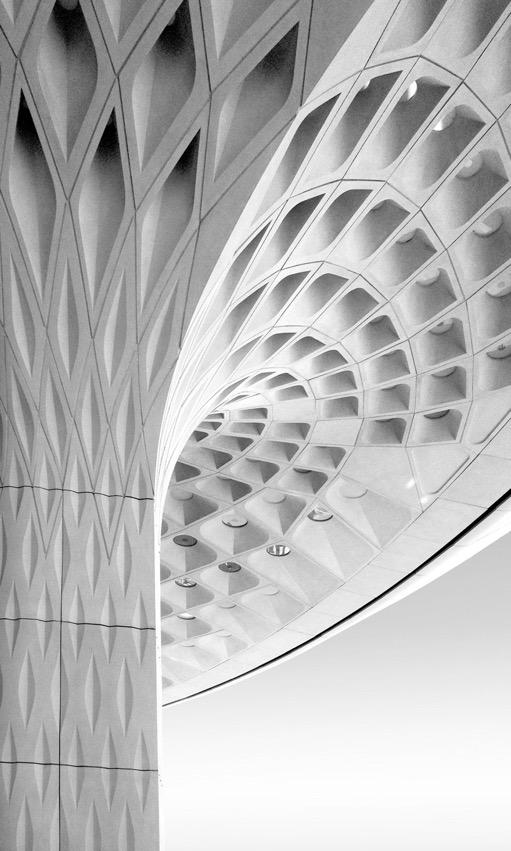






Portfolio
Zahra Mohammadi 2023
AboutI was born in Mashhad, Iran on 1th February 1995 and began my studies in September 2013. After completing my Bachelor's Degree in Architectural Engineering with a final design project focusing on the creation of an aircraft museum for my city (Mashhad) I was offered a great job opportunity as Junior Architect at Mashhad Developers' Organization. During this period, I had the privilege to work alongside some of the most renowned building constructors and take part mainly in residential projects. My passion for energy efficiency drove me to consistently strive towards designing buildings that were as environmentally friendly and efficient as possible - influencing material selection, facade design and drawing plans accordingly.
Contact Info

Email: zahramhmmd9@gmail.com Phone: +98 -9154283680
Address: NO 147, Sadeghi 9 alley, sazmane ab st, Mashhad, Iran
Freelancer Architect and Researcher 05/2022 - Ongoing
• Accomplished 3 international residential projects (Canada and Dubai)
• Developed 5 building details models using AutoCAD
Junior Architect 07/2018 - 2022
Mashhad developers organization
• Drew and presented architectural drawings in AutoCAD for a diverse projects.
• Performed 2 researches about procedures to reduce the final price and carbon footprint in residential projects by using more efficient and localized ways in the construction process result 20% saving
Entry-Level Architectural Designer 2018 (after graduation) Tous Aria architectural office
• Internship Period
• Assisted 2 Project Managers with reports, cost estimates, and timetables
MY SKILLS
Auto cad Sketchup
V-ray Photoshop Lumion Microsoft office
Research Interest
• Smart Future Cities
• Green Infrastructure
• Parametric Design
• Applied Sustainability for More Resilient spaces

• Advanced Technological Tools in Contemporary design
• Contech (construction technology) – the use of modern materials and sustainable approaches in the building process
Design, technology, and art have enriched my artistic and creative capabilities. During my academic journey, I learned how to produce a wide range of imaginative research and while looking at my two favorite architects; Frank Loyd Wright and Norman Foster, I was greatly inspired and developed modern design strategies and imaginative ideas. I believe that architecture should evolve away from delivering purely aesthetic value and towards solving real-world problems. In particular, we should address climate change by helping to mitigate its negative effects and by sustainably using natural resources. We have to strive for a design compatible with the environment, while still creating places of beauty.
Moreover, I believe that in a time of climate change and an increasing number of natural hazards causing global alterations, we as architects have the opportunity and responsibility to design resilient systems. In order to prevent future natural crises, our design principles should not only please our aesthetic eye but should be durable and sustainable, however, technological advancements are the backbones of our future buildings.




4 2017
2 2018 1 2021 2018
3
2021 Residential Project Date: April 2021 Site Area: 250 sq meters Location : Amirieh, Tehran, Iran Type: Conceptual Design for Competition
Residential Project in Tehran
Each structure is a small sample of society, so by this hypothesis, it should be able to eliminate needs among families with various incomes and populations. Noticing this point led to avoiding designing typical plans to support different families and people. Predicting two floors with twothree bedroomed flats in each, a duplex flat and one tiny studio flat was because of this requirement.

In a recent residential project, the stair box was considered a useless space, but, in this project, gradually making people feel like a step into the building was the purpose. The building notches in the form are made to invite the audience because this narrow alley caused the neighborhood's facades to have more empty spaces.
Paying attention to the concept of threshold in old architecture in Iran caused reconsidering of flats entrances and doorways availabilities in a way to have less view to home’s private spaces. Furthermore, Covid 19 led to remembrance of the importance of porches in Iran old architecture which is known by the name of “Hashti” (Porch)
Outdoor Space SemiOpen Indoor Space
The main thought in the project design at first is respect to context and vicinity in such a way that this building makes less visual inquietude around its neighborhood.
Showing flow of life and fluidity in the project’s facade was the first idea of the design and it has led to a dynamic form and extra visual action.
A lost feature of Amirieh is gardens and trees that turned this neighborhood to a beautiful recreation area.
Residential Project in Tehran
Tehran Amirieh neighbourhood analysis:
It is a neighbourhood in the South of the capital, known as "Amirieh", with some features that have disappeared and have changed completely. First, Amirieh in the Qajar era was wider than these days, and it was spread out from Toopkhaneh Square to Shah Garden (Hor square), and each area had a particular name. Currently, the Amirieh neighbourhood is an area between Southern Kargar Street till Islami Vahdat Street (Shahpoor), which is smaller than past.
Façade Concept
Emphasis on stairs form in the structure's facade made this chance to change stairs with a platform to green spaces and spectacular patios and terraces inside and outside the project; also, it led to a challenge between architecture with movement.

20 21
Amirieh had a worn-out vicinity, and most buildings had brick facades. In designing the mentioned project, noticing the history and antiquity of context was very determinate. Also, to respect the adjacent neighborhood, brick has been chosen as the primary material for the building’s facade. Using some of the old bricks from the previous construction in the new project was a new birth hypothesis (Tavalodi Digar). The old bricks in the new project are a sign of the past, and the project has acted as a Palimpsest; indeed, we can find old stories from its faint lines on the building. In this design, there was an attempt to make an exchange between the building and the surrounding emotion and provoking willing to discover in the viewer. Building cognizance and willingness to be in the challenge is a climax in this design.


2021 Aerospace Museum Date: Feb. 2018 Site Area: 9000 sq meters Location : Mashhad, Iran Type: Academic, Final Design Grade : 19.5 from 20 Master : Eng. Vafaee Khayyam University of Mashhad 2 2018
What is essential in designing a museum as a new socio-cultural center is to play a role and function properly. The first step was to design and create, research what the museum is and, understand the audience's space from space, then research the aerospace industry and the developments of the modern era. The combination of these two issues caused the design to pay special attention to the concept of high-tech buildings since the aerospace industry is based on modern technologies. In designing this project, I tried to use modern concepts and elements.




20 18
Aerospace Museum
Final design project
Final design project
Just as human skin reacts to cold, heat, humidity, and air blindness, the shells of some high-tech buildings also respond well to environmental conditions in different seasons. Using double-glazed windows, shutters, and movable thermal insulation, items such as sunlight, shade, air blinds, and heat dissipation during the day and night and the hot and cold seasons of the year are controlled by a computer system.


Perspective Section




Final design project
Due to the importance of controlling the light on the project, we tried to make the designed facade adapt to the angle of sunlight so that we could have accurate and complete control over the amount and angle of light entering the exhibition spaces at all hours of sunshine, from On the other hand, this idea saves more electricity of this complex. It need to provide artificial the hours of the day, reduce the cost of consumed in the project. hand, the smooth rotation of these facade structure are with fluidity, which is to the concept of

Final design project
In the case of architectural structures, reflective systems using electronic neural systems will sense environmental changes and, like the muscles of the body, contract and expand to transfer loads and forces to different parts of the building frame. Today, autopilots can accurately and reactively control all the different parts of an aircraft in hundreds of seconds. Due to the constantly changing conditions inside and outside the aircraft, these electronic pilots continuously provide the ideal conditions for the aircraft's flight and the passengers' comfort.


Structure

One of the challenges in this project was its structural discussion because the need for high ceilings and wide openings was seen due to the use and type of exhibition objects in this project. Therefore, to create large openings between the columns, exposed concrete beams were used to maintain it by creating a frame and transferring pressure to the walls, exposing the structure in the interior,

South EL
First floor
Basement
Second Floor
Circulation
Ground Floor




On the other hand, in order to increase the attractiveness, the exhibition spaces have tried to have a suitable variety of spaces, and the joints and passageways have to be used and visually attractive so that the audience has more desire to walk in the museum space and wait for a new event and space.
 Final design project
Final design project
Final Design Project

The purpose of museums is derived from their structure and subjectivity, which the overall structure was influenced by subjectivity. The social efficiency of the museum is closely related to its attractiveness, which means that it psychologically invites visitors to walk around and enjoy the space.
It also adds to the range of information by using visual arrangements. In addition to being closely related to its theatrical space, it should be designed independently of the outside of the building. In the design and location of the multi-purpose hall, arrangements have been made to operate independently of the project and have a suitable route and access.


Storeroom showroom Amphitheater showroom Multi-purpose zone Gallery Gallery library Lab

The Urban Zone Development Plan Date: 2018 Type: Academic project of “Introduction to Principle of Physics Environment” course Location : Mashhad, Iran 3 2018 The Urban Scale Project The Urban Zone Development Plan
The evaluation of different urban functions is done mainly to ensure their rational location and to observe the necessary quantitative and qualitative proportions.

20 18
The Urban Zone Development Plan

Functions Area Percentage Capitation Capitation Area Area status Residential 12986.68 57% 40.96 50 15850 2683.32 Undesirable Retail 244.52 1% 0.77 1.5 475.5 -230.98 Undesirable Current Status Standard Status deficit
The Urban Zone Development Plan
Statistical data
S W O T
Existence of similar Functions at this zone

Having good asphalt
The existing residential units had appropriate structures
The main thoroughfares were of suitable width
Lack of proper and coordinated facades
Noise pollution caused by the neighborhood with the railway
Lack of public lighting due to lack of commercial functions
Lack of adequate green space in the neighborhood
Irregular facade
Existence of cultural buildings increases social interactions
Commercial units along the boulevard increase the prosperity of commercial buildings in the neighborhood
Noise pollution caused by the neighborhood with the railway
The Urban Zone Development Plan
Develop a Plan for the Future
Due to the small width of some passages in this neighbourhood, there is a possibility of creating problems during relief work. To prevent this, we suggested that the width of the passages be improved. Increasing the width of the passages facilitates transportation and prevents crime.
On the other hand, noise pollution caused by train crossings and proximity to railways will be eliminated to a desirable level by planting suitable vegetation, so it is suggested that a plan be prepared to organize and design the landscape.
In solving the problem of facade design, it is suggested that comprehensive instruction be approved and the neighbourhood be identified with a suitable facade design in harmony with the climate.
ﺎ ﻋ ﺪ ﻬﺷ
ﻣ ﻬ ﺷو ﺮ ﻮ ﻮ - 22 تﺪ ﺣو ﻪﯿ ﺎ ﺿ ر
2 ﺲ ﺧ ﺮﺳ 8 ﺰ ﺮ ﮔ 2 ﺰ ﺮ ﮔ 12 ﺖ ﻻ و 1 0ﺰﯾ ﺮﻠﮔ 1 4ﺲ ﺧ ﺮ ﺳ ر ﺳ
ﺲﺧ ﺮﺳ ﻢﺟراز ﺎ 1 2 ﺧﺲﺮ ﺳ 7ﺰﯾﺮ ﻠﮔ 3ﺰﯾﺮ ﻠﮔ 6 ﺧﺲ ﺮ ﺳ ﺰﯾﺮﻠﮔ نﺎﺑ ﺎ ﺧ -1 ﺲ ﺧﺮ ﺳ-1 0 ﺖﯾ ﻻو 8 ﺧﺲ ﺮ 2 ﯽ ﻠ ﺼ
2 Maabe er e a zone5 ® 0 30 60 15 Me e s 1 1,000 The Urban Zone Development Plan
University Hostel
Date: Feb. 2017 Location : Mashhad, Iran Site Area: 11000 sq meters Type: Academic, 4th Design Grade : 19.5 from 20 Master : Eng. Vafaee Khayyam University of Mashhad
2017
Buildings can have a model reflection on society. Therefore, paying attention to the goals of sustainable development in their design will lead to disseminating sustainable architectural standards in society. The application of the concepts of sustainability and sustainable development goals to reduce energy waste and environmental pollution in architecture has created a topic called "sustainable architecture". In this type of architecture, the building not only adapts to the climatic conditions of its area but also interacts with it, "Buildings are like birds that cover their feathers in winter and adapt to new environmental conditions. "They adjust their metabolism accordingly."



20 17
University Hostel
Environmental Impact
Environmental issues have had a significant impact on contemporary architecture. An architecture that is highly efficient and, at the same time, treats its environment and context properly. Landscape enters the conversation as an option for linking full and empty objects between architecture and the city.

Parametric Design
The transition from traditional principles and architectural modernisation uses a design that communicates freely with the environment. Because of its harmony with the environment, it is considered a part of it and connects the past, present, and future in a stable pattern. It uses parametric architecture as a system that combines heterogeneous and uncorrelated parameters and presents a variety of paradigms that are often geometric, depending on the selected system.

Design basics
Applying the principles of indigenous architecture according to modern technology (rather than imitating and replicating it) and increasing the readability of urban space promote social interactions. This project aimed to increase the relationship between the building and the context while instilling a sense of belonging in the project audience. Since this use of project was a student dormitory, the plan was designed to create interactive and multi-purpose spaces.

Façade Concept
Every project needs a structure that defines the whole shape of the building; then, the details are formed. In the process of designing the facade of this project, brick was emphasized as a native material. With the help of a deconstructive layout, steps were taken to create a simple and, at the same time, different facade.
 South EL North EL
University Hostel
University Hostel
South EL North EL
University Hostel
University Hostel



2018-2022 Professional Projects Function: Residential Date: 2018-2022 Status: Finished and Under construct


Residential apartment Date: April. 2021 Location : Mashhad, Iran Site Area: 250 sq meters Client: Dr. Farjadi Status: Finished Architect: Zahra Mohammadi N Residential apartment 1
The image of an Iranian garden tower with green space on the facade of the building has been one of the primary design goals.
The materials used in the project's facade are brick, steel, and wood. Bricks, in the simplest and most unpolluted state, create a feeling of intimacy in the facade and play an essential role in making this building more homely.
At the conceptual level, the facade is reminiscent of a tall miniature building, with neighbors talking to each other through balconies, windows, and trees reminiscent of Iranian cities.
Residential apartment
Date: Dec. 2021
Location : Mashhad, Iran
Site Area: 250 sq meters
Client: Eng. Gharaei
Residential apartment N
Status: Under construct
Architect: Zahra Mohammadi


2
Human is constantly interacting with the residential environment and is a part of it. Residential spaces, in addition to themselves and their residents, also encompass and affect their surroundings. In this regard, in designing this project, we have followed our ideas to design the whole building and issues related to the facade shell. N


The basic design idea is based on creating a communication space around the central balcony that directs light to a greater depth. This communication space, in addition to creating the quality of the reception space, also provides a visual connection between the two floors of the duplex unit and, as the heart of the building, flows light and colour into the daily lives of the residents.






2
Residential apartment


Residential Building Type: Interior Design Date: August. 2022 Location: Canada Client: Eng. Nasajian Status: Finished Architect: Zahra Mohammadi Residential Building 3


Type: Interior Design Date: August. 2022 Location: Canada Client: Eng. Nasajian Status: Finished Architect: Zahra Mohammadi Residential apartment 3
Zahra Mohammadi 2022










































 Final design project
Final design project












 South EL North EL
University Hostel
University Hostel
South EL North EL
University Hostel
University Hostel























