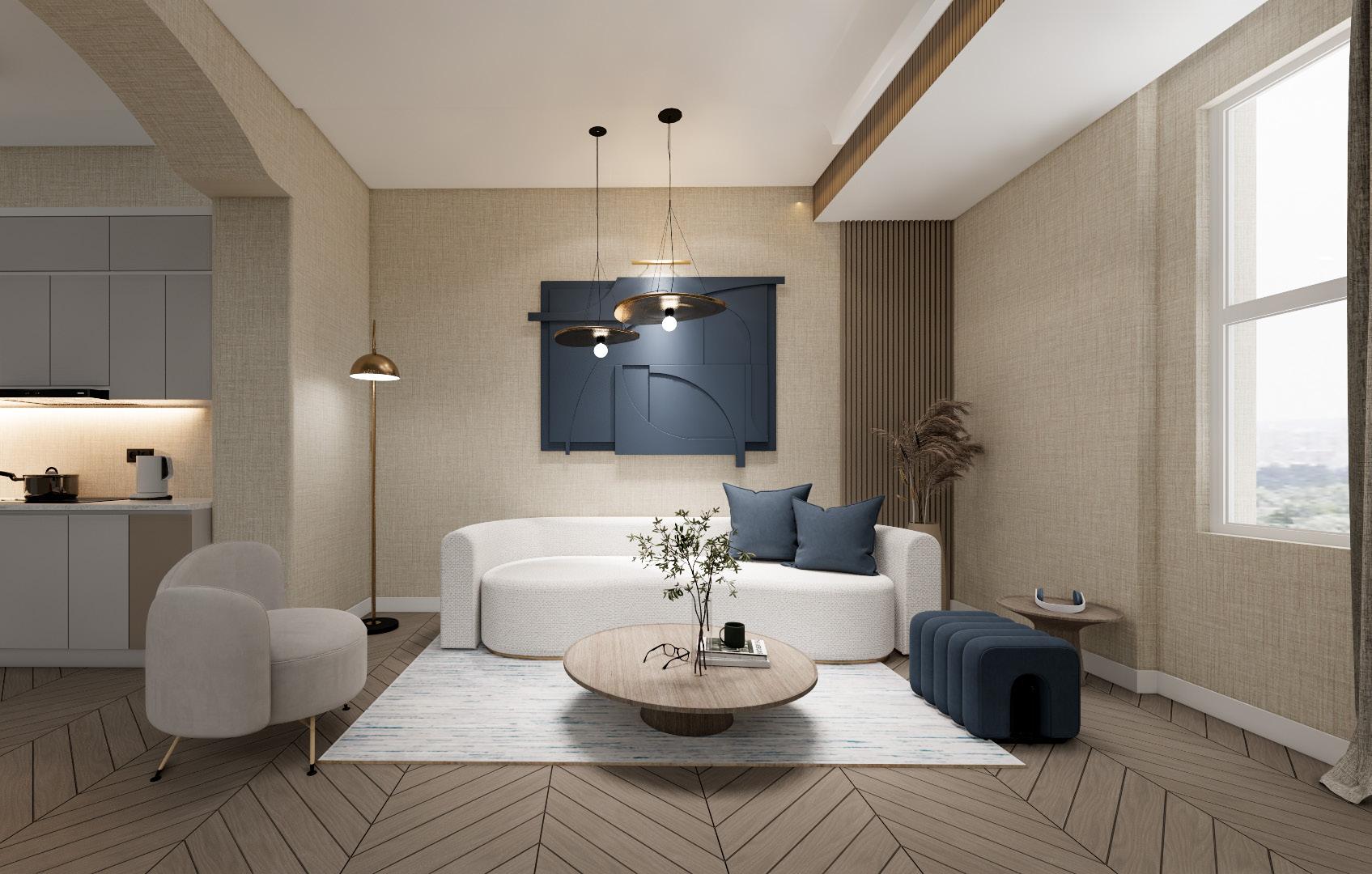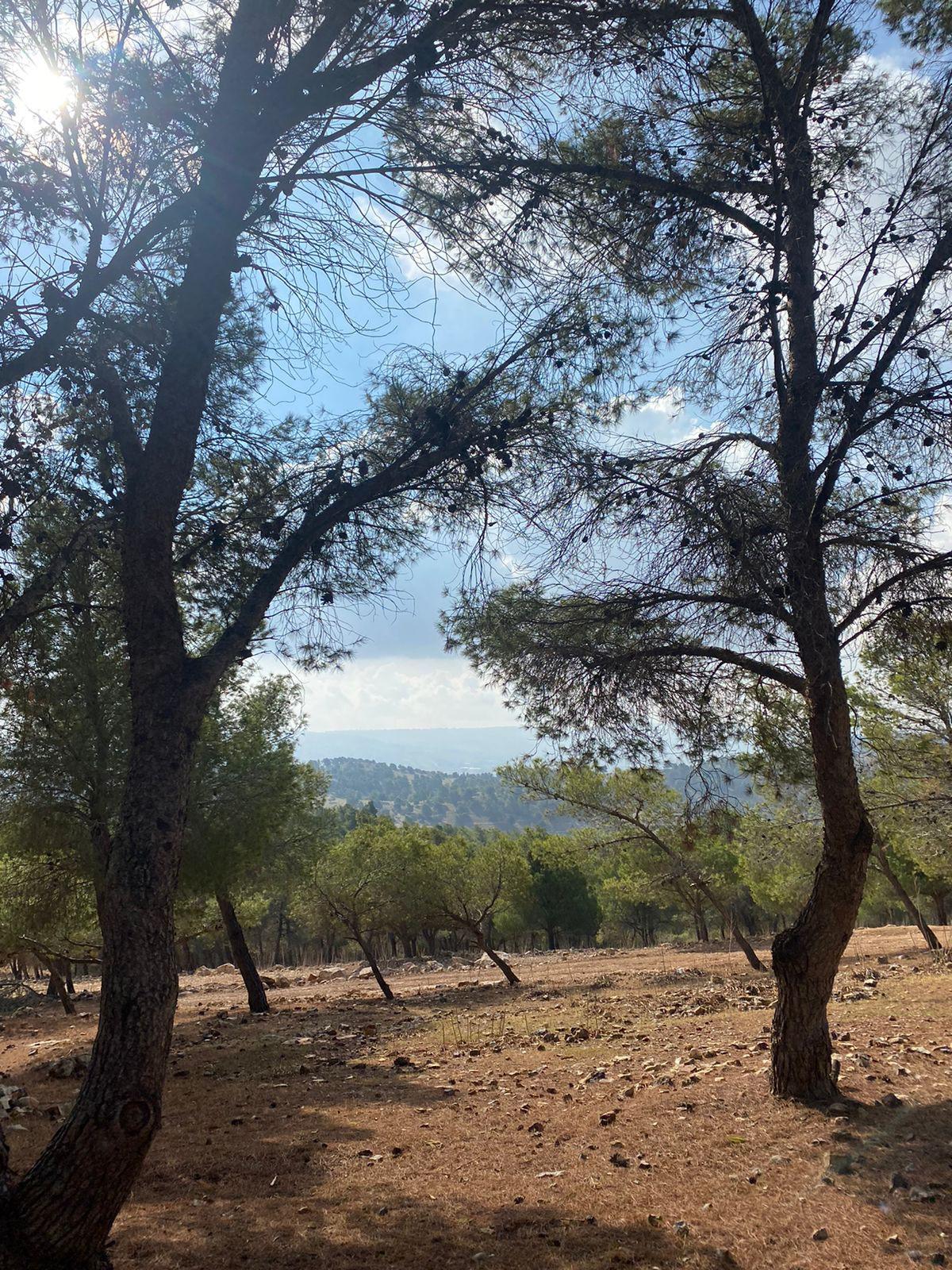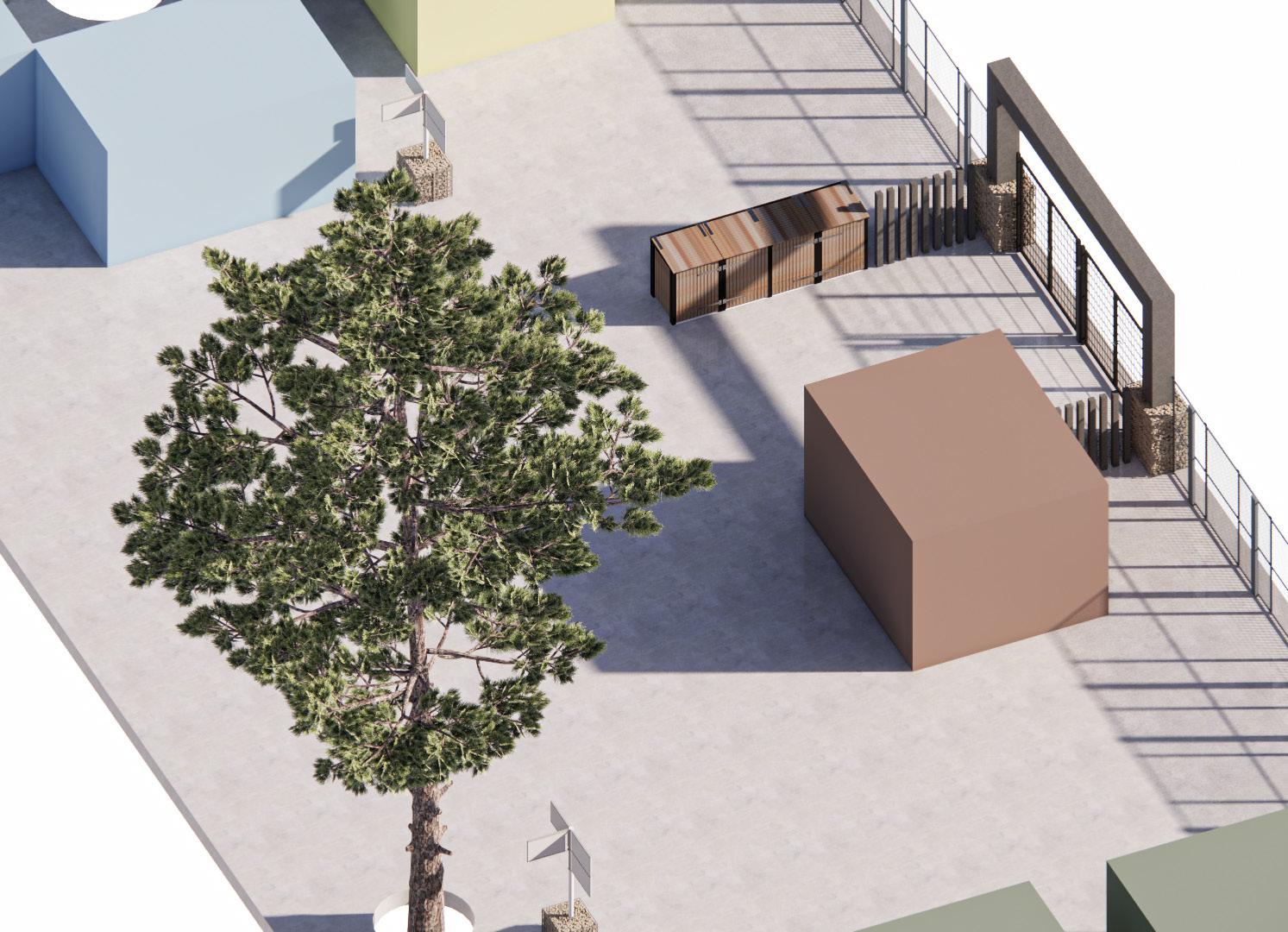ARCHITECTURAL PORTFOLIO
ZAINA
AWADALLAH’S
RENOVATION / INTERIOR DESIGN
This project unfolded in two phases, beginning with a collaborative research effort conducted in NYC. the design phase unfolded as an individual endeavor. This solo exploration allowed for a personalized and focused approach.
LANDSCAPE ARCHITECTURE
From conceptualization to 2D drawings and site supervision, this individual project crafts a public park tailored to community needs. Through handson site supervision, the vision transforms into a vibrant reality, enhancing the urban environment.
ABU-NSIER REHABILATION HERSCH TOWER WASFI ALTAL PARK
1 0 2 0 3 0 4 0 7 0 8
0 6 INSTALLATIONS & EVENTS DRAWINGS &DETAILS
In this section, I showcase my work designing and executing installations for various seasonal occasions and high-profile events. Each project is an artistic and conceptual piece brought to life to create memorable and immersive experiences for audiences.
TECHNICAL DRAWINGS WORKSHOPS
URBAN/ ARCHITECTURE
In a collaborative urban project focused on Abu Nuseir, a vibrant area in Amman, our group explored dynamic interventions to enhance its vitality. From strategic urban planning to community engagement, the project aimed to revitalize the area.
ADDITIONAL PROJECTS
a series of individual projects spanning interior, exterior, and landscape design, each endeavor represents a unique exploration of creativity and expertise. From crafting intimate interior spaces to shaping outdoor environments, these individual projects showcase a diverse range of skills and a personalized approach to each design domain.
0 5 3D VISUALIZATIONS
LANDSCAPE INTERIORS DRAWINGS &DETAILS
2023-2018
APARTMENTS DESIGN
For long-term rentals, opting for a calm contemporary design approach is a strategic choice for several reasons. Firstly, long-term residents typically seek a living environment that fosters a sense of comfort and tranquility, as they intend to stay for an extended period. A calm and contemporary design helps create a welcoming and relaxing atmosphere, which is essential for residents to feel “at home” and unwind after a busy day.
JERASH - JORDAN
PURPOSE: to create a harmonious and culturally inspired public park in the scenic mountains of Jerash, Jordan, spanning 30,000 square meters. By designing a master plan, selecting outdoor furniture, and crafting kiosks rooted in Jordanian traditions, the project aimed to offer a space for people to connect with nature and enjoy the mountain’s clear, invigorating air while preserving the natural landscape.
STATUS: UNDER CONSTRUCTION.
ABOUT: Through an amazing partnership with Toyota, I was able to bring this vision to life. I carefully selected and designed the outdoor furniture to blend seamlessly with the garden surroundings. Additionally, I conceptualized and brought to life unique kiosk service units drawing inspiration from the rich traditional Jordanian fabric. This convergence of design and cultural elements has created a unique and truly exciting garden experience, creating a deeper connection between visitors and the heritage of this remarkable region
The gate, made of minimalist concrete, is set against a backdrop of a dry stone wall composed of rocks sourced from Jerash mountains. This design choice imparts a modern elegance while harmonizing with the natural surroundings.
TICKETING BOOTH & ENTRANCE
Upon passing through the gate, you’ll see the precast concrete ticketing booth. This sleek structure incorporates wayfinding signage elements, illuminated by LED lights powered by small solar panels, ensuring a functional and environmentally conscious welcome to the space.
GATE DESIGN 3 3 1
KIOSKS
The kiosks, seamlessly designed with precast concrete, adopt a minimalistic approach to minimize their impact on the natural earth of the forest. This intentional design choice ensures that these structures blend effortlessly with the surroundings
The decision to use precast concrete was driven by several key considerations. By keeping wall thickness below 15cm, the design aimed at achieving a sleek and minimalistic aesthetic. Additionally, precast concrete proved to be an environmentally friendly and durable solution, reducing overall material usage and minimizing waste. The choice also focused on minimizing joints, enhancing durability, and streamlining installation requirements. This approach not only maximized production speed but also facilitated a swift on-site installation process, aligning with efficiency and sustainability goals for the landscape project.
1. KIOSKS
2. TICKETING BOOTH
MASTER PLAN
PURPOSE: Provide a new development for the area of inter- vention that will include the current mall, the Souq, a mixed-use area, a mosque, as well as the Souq.
ABOUT: Abu-Nseir is a vibrant mixed-use zone with several services and amenities, although it lacks structure and excellent space utilization. Through repair, changes, and additions, rehabilitation will assist in converting a property to a compatible use while keeping those elements or characteristics that transmit its historical, cultural, or architectural worth. As a result, the major goal of this urban intervention is to rejuvenate a deteriorated public area in a modern and fresh way that is simple to enter and exit.
The fruits and vegetables Souq in the east, to buy healthy, locally grown items, which aim to secure a regular income for all farm owners, and contribute to the development of Ajloun and Jerash agricultural and economic sectors.
In addition, the redevelopment of Abu Naseir underscores the commitment to preserve the region’s unique historical and cultural heritage. The effort is therefore not only a transformation but a transformation that respects and acknowledges local heritage, thereby creating a harmonious mix of old and new. This holistic approach envisions Abu-Naseir as a vibrant and integrated urban space that meets modern city living while honoring its rich past. The ultimate goal is to create a heritage, a place that reflects current aspirations and memories of the past, ensuring that Abu-Naseir thrives as a modern, accessible and historically significant urban center for generations to come.
APT. DESIGN & SPECS LIST
MUSCAT - OMAN
a budget-friendly apartment in Oman with a modern, calming ambiance. All furnishings are sourced from furniture websites, ensuring affordability and ease of implementation for the client. The design combines modern aesthetics with a tranquil feel for an inviting and cost-effective living space.
APT. DESIGN & SPECS LIST
FLORIDA - USA
Designing a Florida house with coastal vibes captures the relaxed, beach-inspired lifestyle of the region. This concept employs light, airy colors, natural textures, and nautical decor to create a serene, open space that connects with the coastal surroundings, offering the client a tranquil and beachy living experience. Ultimately, this design aims to provide the client with a home that exudes the charm and tranquility of coastal living.
APT. RENOVATION & DESIGN
FLORIDA - USA
In this project, the client sought to seamlessly connect the dining, living, and kitchen areas while maintaining a sense of privacy for each zone, all while infusing a luxurious yet cozy atmosphere. The design achieved this by creating an open floor plan with defined boundaries through the use of elegant partitions or architectural features that blend luxury and comfort, providing a harmonious living space that fulfills the client’s vision.
The incorporation of special materials on select walls that enable kids to draw on them outside fosters creativity and self-expression. This interactive element not only encourages artistic exploration but also allows children to leave their mark on the space, promoting a sense of ownership and pride in their environment.
Tensile structures, with their varied colors and playful shapes, serve as canopies that have a profoundly positive impact on the children. The bright colors elicit a sense of joy and enthusiasm, while the diverse shapes add an element of visual interest.
The goal of this renovation project was to transform the outdoor area of a kindergarten into a safe and engaging space that allows children to freely express themselves and enjoy their time. The design focuses on creating a vibrant and stimulating environment with ageappropriate play structures, educational elements, and a nurturing atmosphere that encourages exploration, learning, and fun.
This section highlights my expertise in 3D visualization, where I bring spaces to life through detailed renders that capture both design and atmosphere. Each project showcases my skills in interior 3D modeling, focusing on spatial accuracy, and my careful selection of materials to enhance the visual and tactile appeal. These visuals serve as a bridge between concept and reality, enabling a clear vision of the final look and feel before implementation.
AL-TALBEYYEH REFUGEE CAMP
During the camp, a comprehensive analysis was conducted to observe and document the living conditions of the residents. This included gathering measurements from more than 100 refugee households and administering questionnaires to understand the various living arrangements and analyze them. The workshop spanned two weeks, with volunteers organized into groups, each assigned to a specific area for research and documentation.


To study and understand the architecture of Za’atri refugee camp, this journey started in February 2017, when we planned workshop#1 Border Materialities*our first station. In Border Materialities, together with Architecture students from the University of Sheffield, we worked to design spatial prototypes that attend to people’s everydayness in Za’atri camp. Later, we carried out Workshop#2 Border [Im]materialities*- our second station. Through Workshop#2, we reflected on each of the designed prototypes from Workshop #1. Through discussions with architects and people that have experienced the life of the refugee camp, these discussions unraveled many of the limitations that face architects and designers while working in the refugee camp environment. Questions during this workshop revolved around the possibility of executing such prototypes in the camp, the implementation process of such prototypes or the reasons that would not make its implementation possible.
AL-ZAATARI REFUGEE CAMP












































