portfolio undergraduate
works
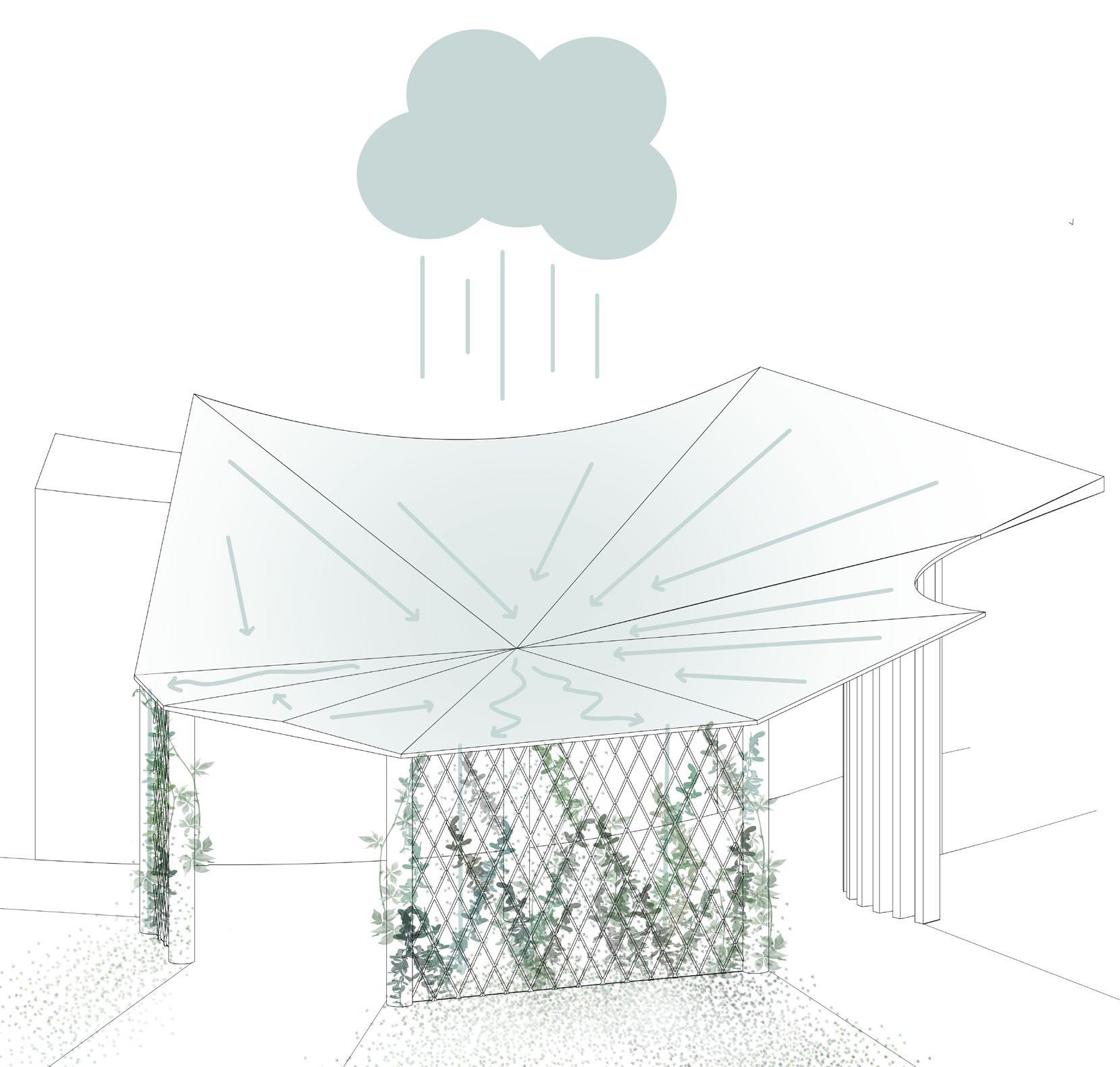


“to create, one must first question everything” - eileen gray among the many quotes said by famous architects and designers, this specific eileen gray quote speaks the most to me. the act of questioning is the most humane, as we do it from when we’re young, to our very last moments as we’re contemplating and reflecting on our own lives. just the act of questioning and learning has always fascinated me, not just within the subject of architecture.
I believe its this inquistive mindset that has pushed another motto I try to live by: “a jack of all trades in a master of none, but oftentimes better than a master of one”
it is my opinion that the role of an architect should be that of a “jack of all trades” within the massive field of the built environments. architects are in charge of solving a puzzle, the “brief”, the “problem”, the “project”. whatever you would like to call it, at the core is a puzzle of making sure that the program of the design lines up with the choice of materials, the effect on community, the atmosphere, so on and so forth.
this puzzle intrigues me and drives me to create the most holisitically designed pieces of work that I am able to produce.

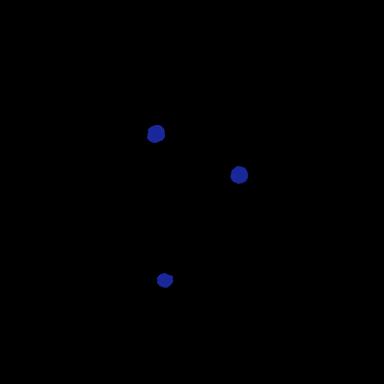
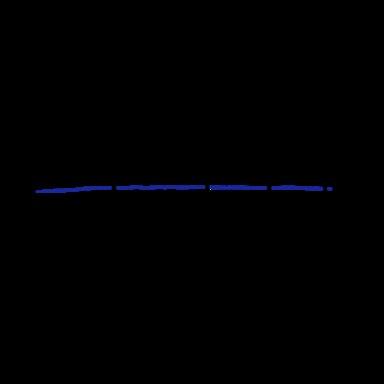
1
hustle & harvest biofab
3
5
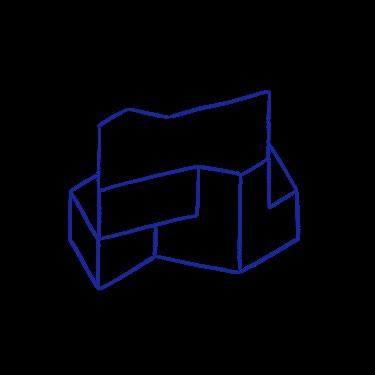

2
0.1 additional thumbnails historic vs modern pavilions of water + resume
4
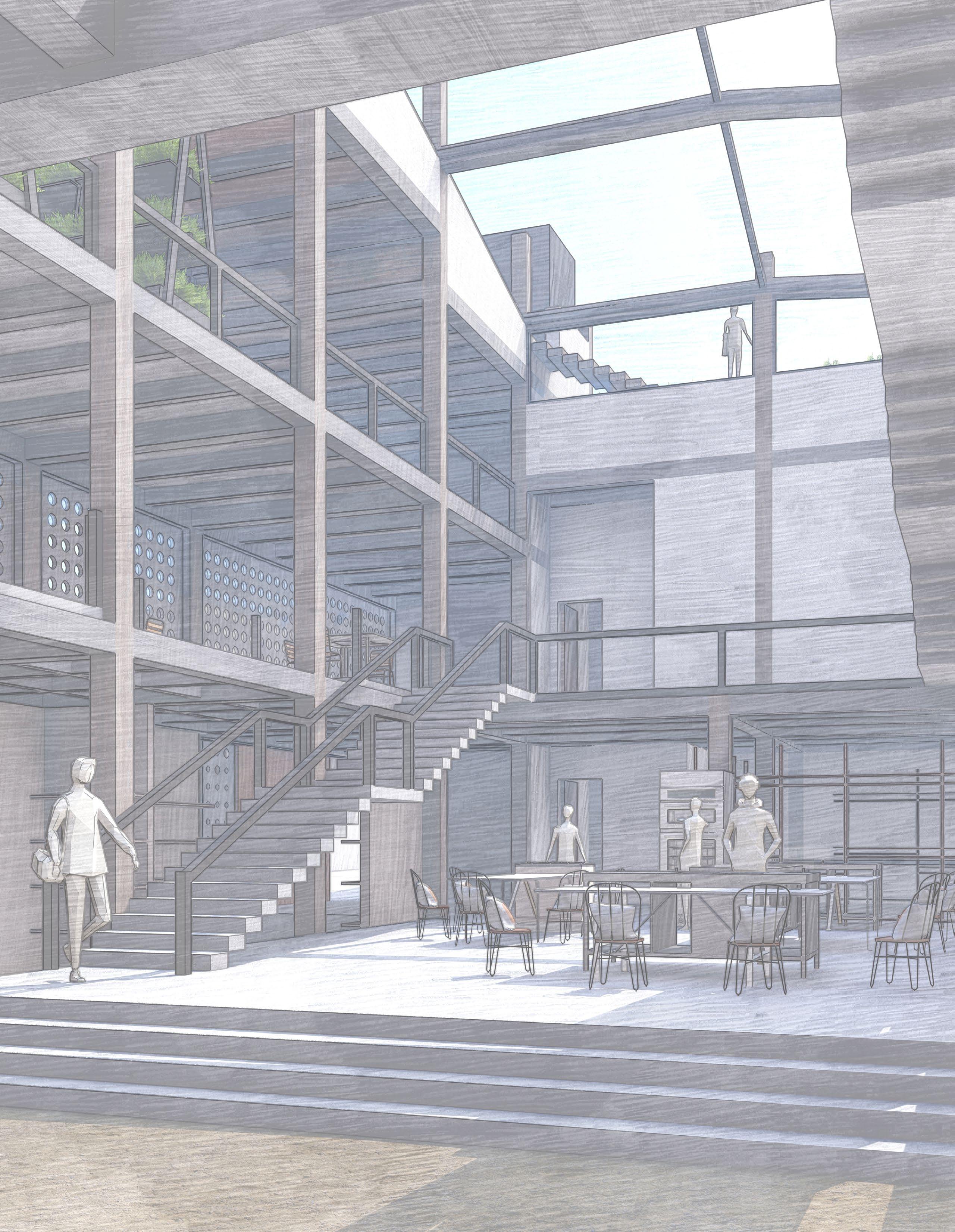
Urban Growing in Columbia City, Washington
ARCH400 Architectural Design IV, Autumn 2023 Urban Food Center Instructor: Daniel Stettler
Relevant Skills: Rhino7, Lumion, Grasshopper, Adobe Illustrator, Adobe Photoshop
Welcome to Hustle & Harvest, a vibrant environment for all your growing needs!
This building stands in the heart of Columbia City, Seattle, giving the community a space for farming, cooking, selling, and learning.
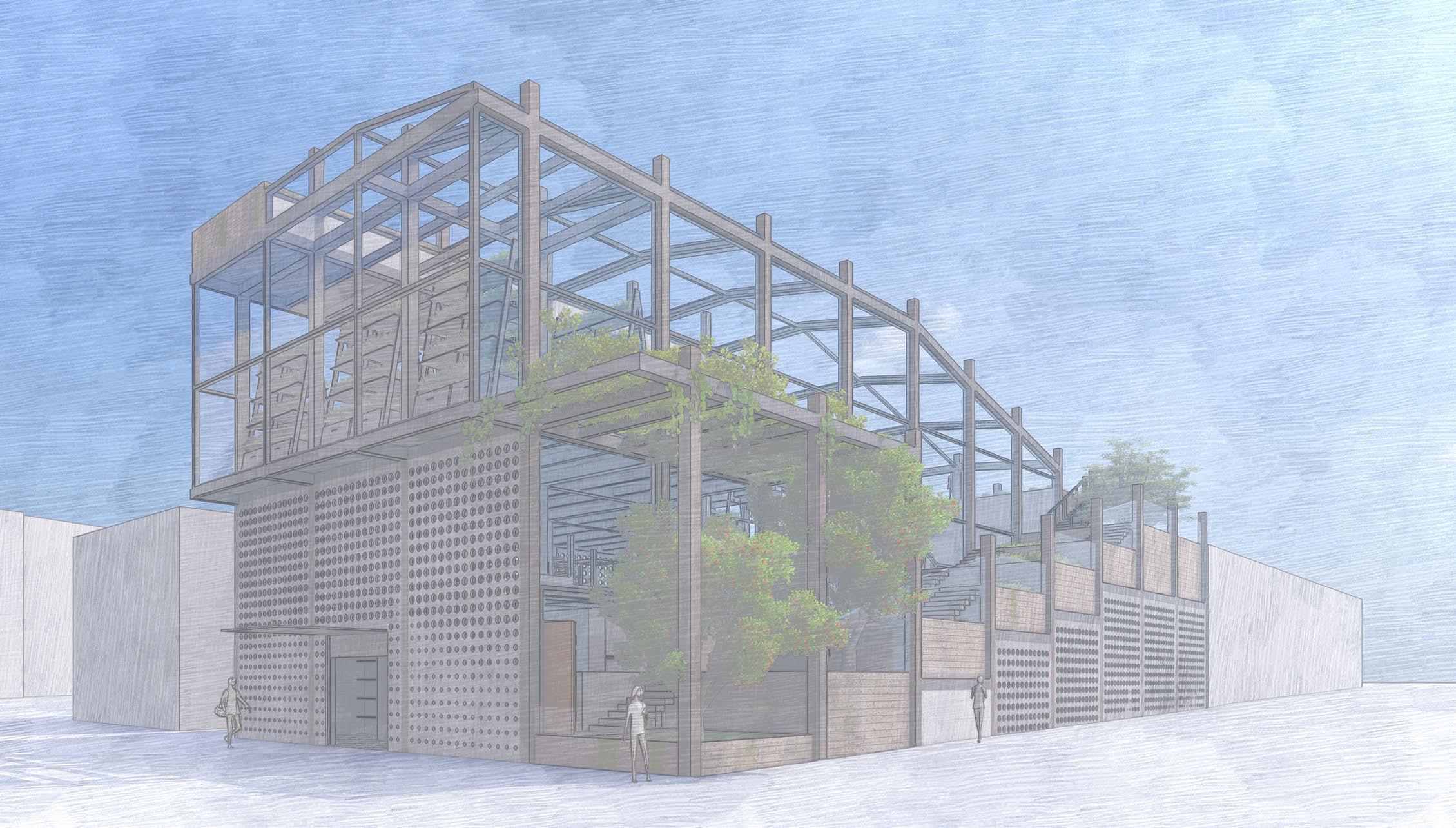
approaching H&H, one is met with a building that looks to be split in half horizontally. once inside, we are welcomed by a triple height atrium, highlighting the verticality.
finally, the terraces bring liveliness and greenery to an overall muted composition.
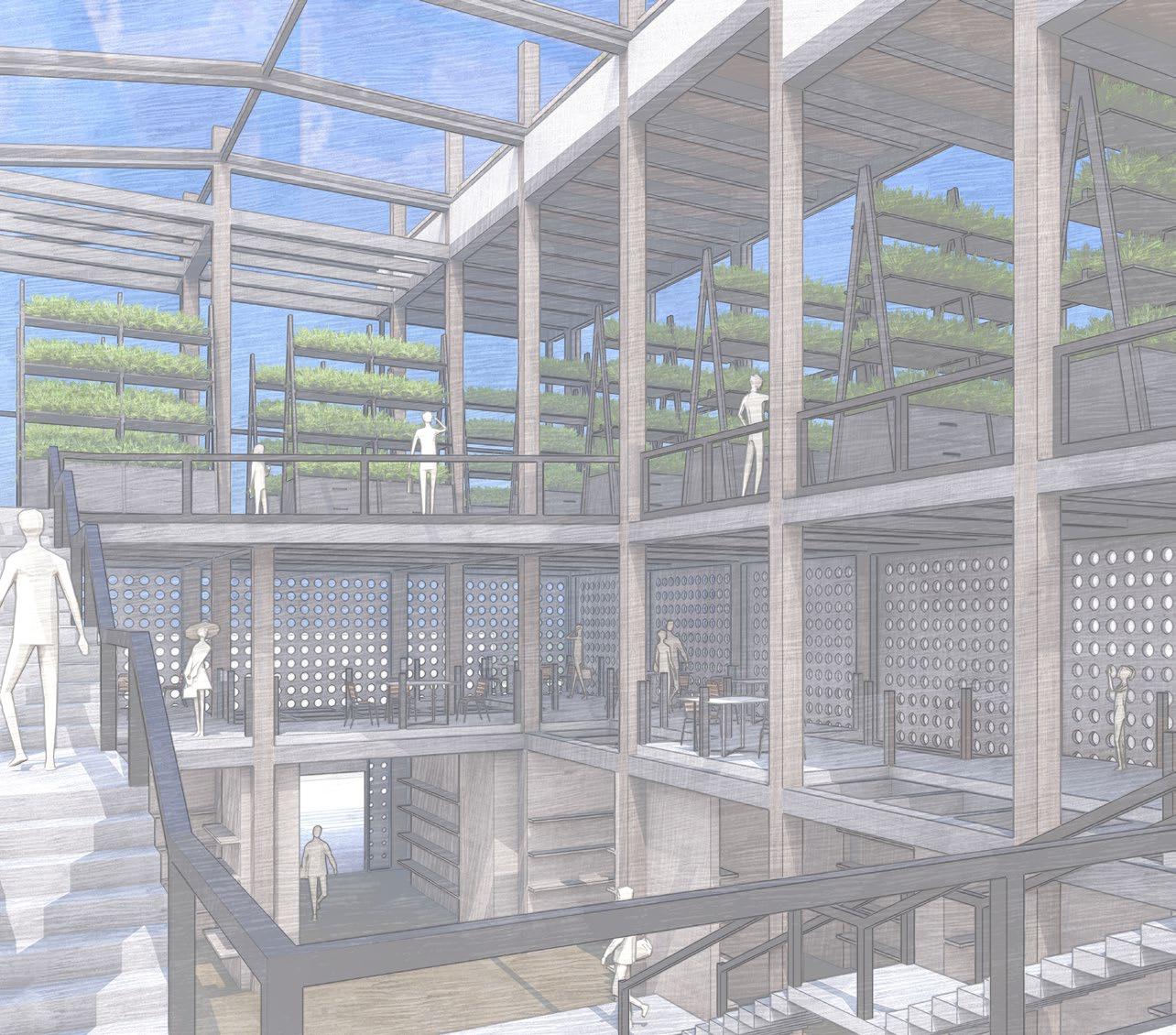

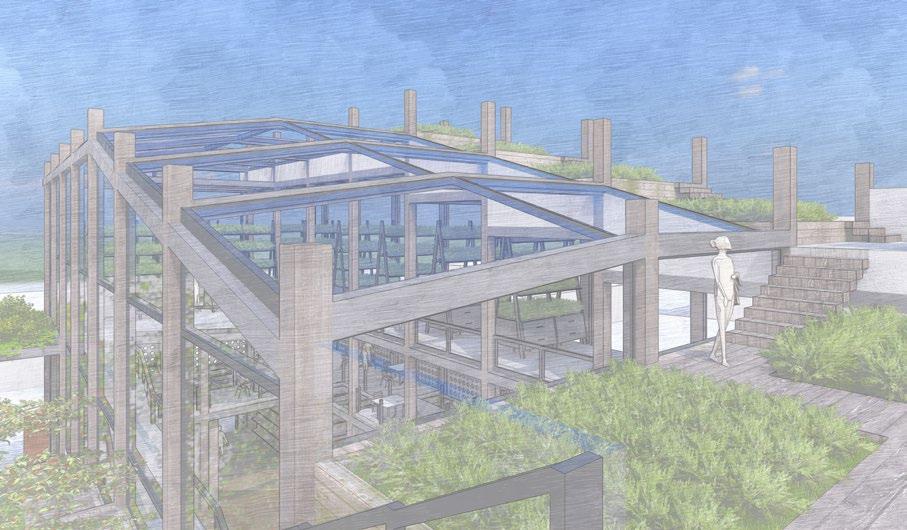
for the plans and sections, red represents any human-centered activities (cooking, selling, learning), whereas the green highlights flora-related aspects (planting, growing, collecting)
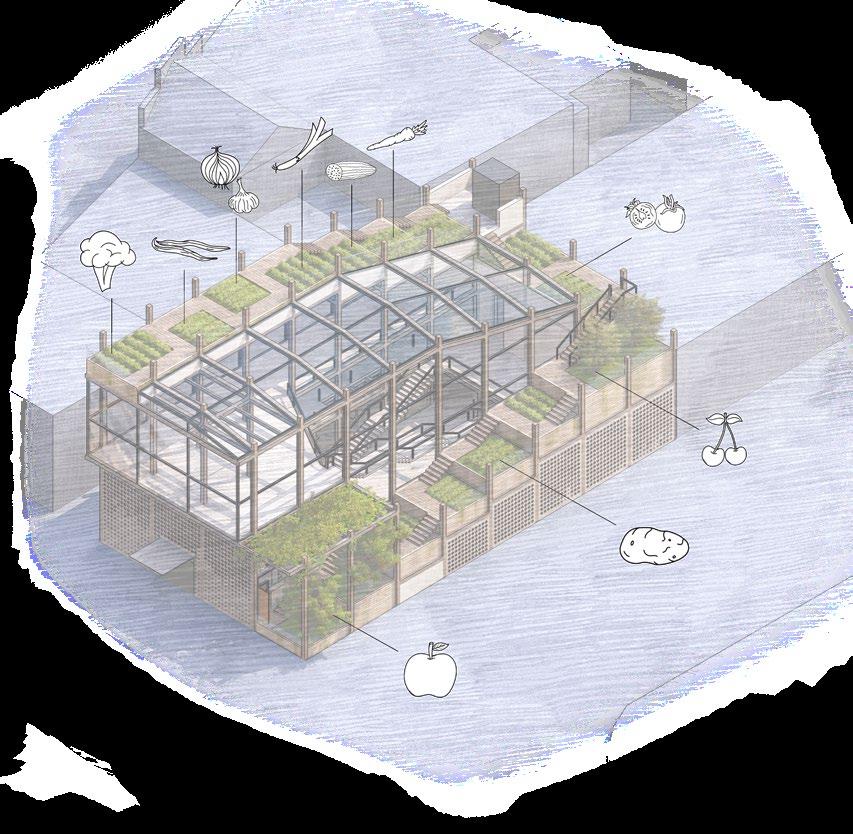

Building System Prototype in Warren G. Magnuson Park, Seattle
ARCH402 Architectural Design VI, Spring 2024 Living in a Biomaterial World Instructor: Senan Choe
Relevant Skills: Rhino8, Lumion, Adobe Illustator, Adobe Photoshop
BioFab 0.1 was born from the idea that prefabrication can help make biomaterials more easily accessible and understandable.
Constructed as a kit of parts, this building system uses as many bio-based materials as possible, ranging from sugarcane slab blocks to mycelium and seaweed insulation.
the key component of the kit of parts is the panel & track system. since the goal was to create a building system with only biomaterials, the typical cladding system wasn’t a good option. coffee grounds + bio-resin replaced the typical metal track, and mycelium, seaweed, and cork replaced the insulation and panels.


choice: mycelium, seaweed, cork

choice: mycelium, seaweed, cork
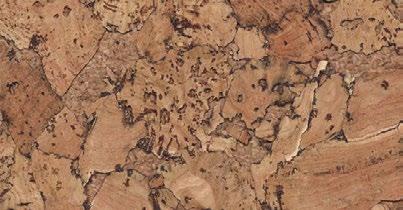
choice: mycelium, seaweed, cork
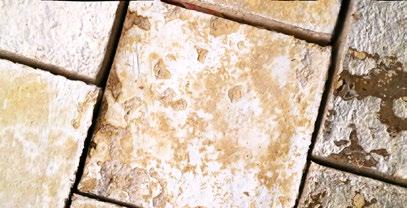


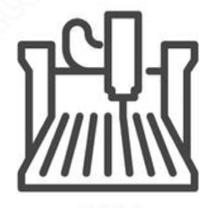

PANELS: mycelium, cork, or seaweed
TRACK: coffee & bio-resin based material
one main aspect to BioFab 0.1 is the multitude of possibilities of what it can create. the kit of parts can adapt for building use and for building environment, scaling down to a simple slab, or scaling up to an amalgamation of parts.







Three Pavilions in the Union Bay Natural Area, Washington
ARCH300 Intro to Architectural Design I, Autumn 2023 A Pathway of Spaces and Thresholds Instructor: Rob Corser
Relevant Skills: Rhino7, Adobe Illustrator, Adobe Photoshop, Physical Modelling
Tasked with analyzing the Union Bay Natural Area, the aim is to create a path of three pavilions that somehow relate to the site as a whole.
Each of the three pavilions capture how the site interacts with water, specifically how collection of said water can display growth, sound, or activity.
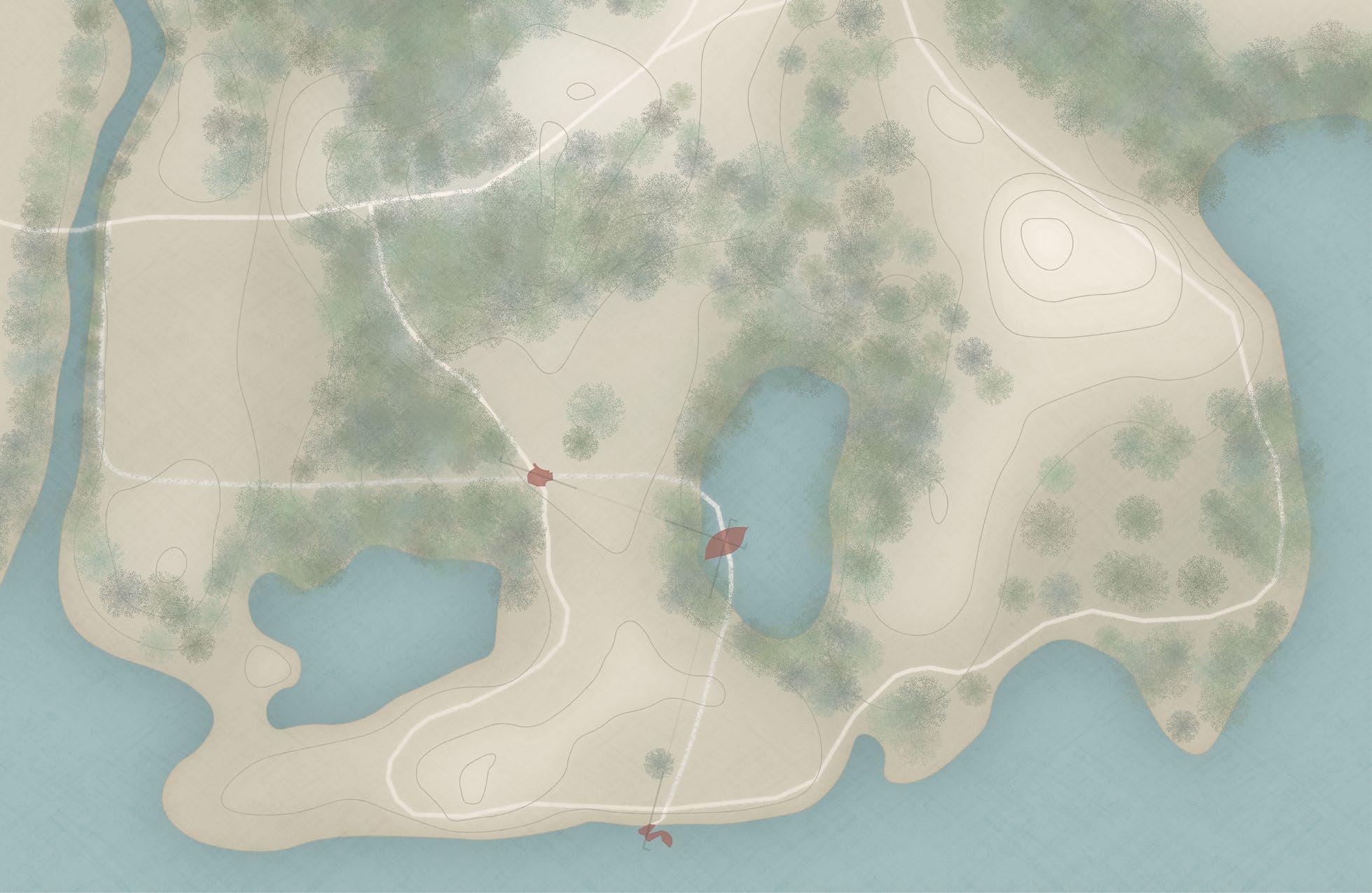
SITE MAP of the existing path and the created path that leads the visitor through all three pavilions

SITE SECTION 1 through the Orientation and Gathering pavilions

SITE SECTION 2 through the Gathering and Observation pavilions

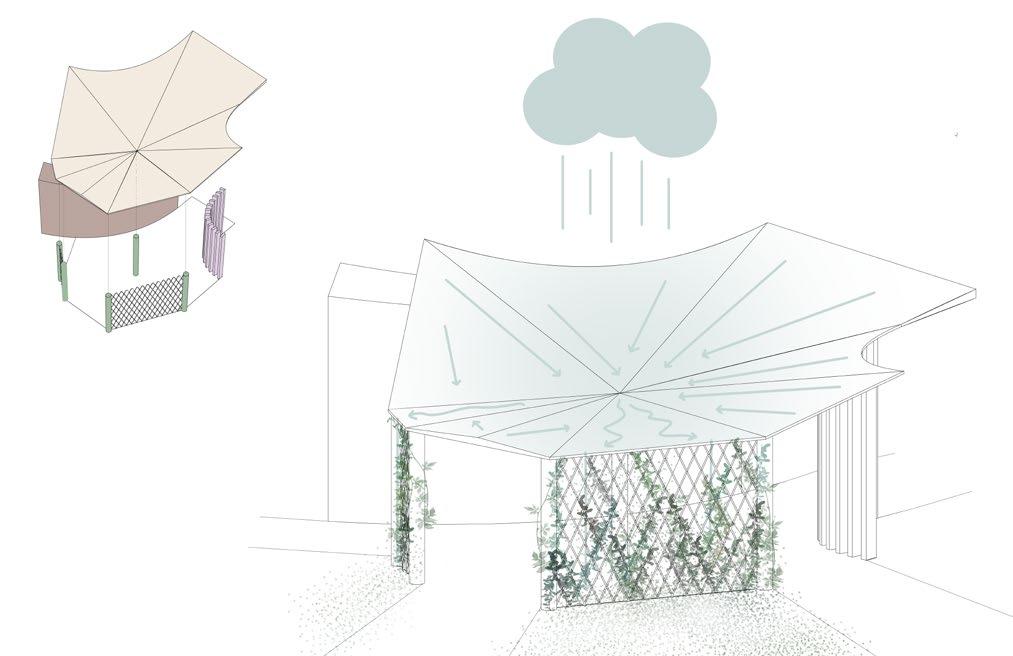
with growth, I was focused on how water can be a source of growth for the flora of the site. placing this pavilion directly next to a more tree-dense part of the site allows vines and plants to grow over the wire wall, protected from the wind, and nutured by the water

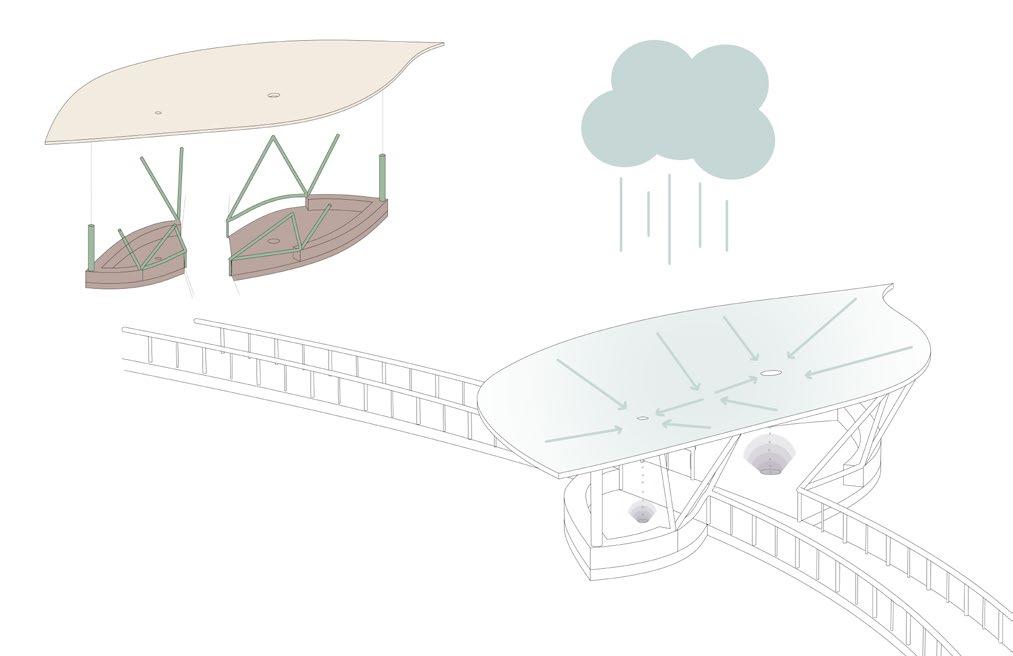
since this pavilion is placed on the pond in the center of the natural area, I was looking to create a serene place for people to gather and meditate to the sound of dripping water
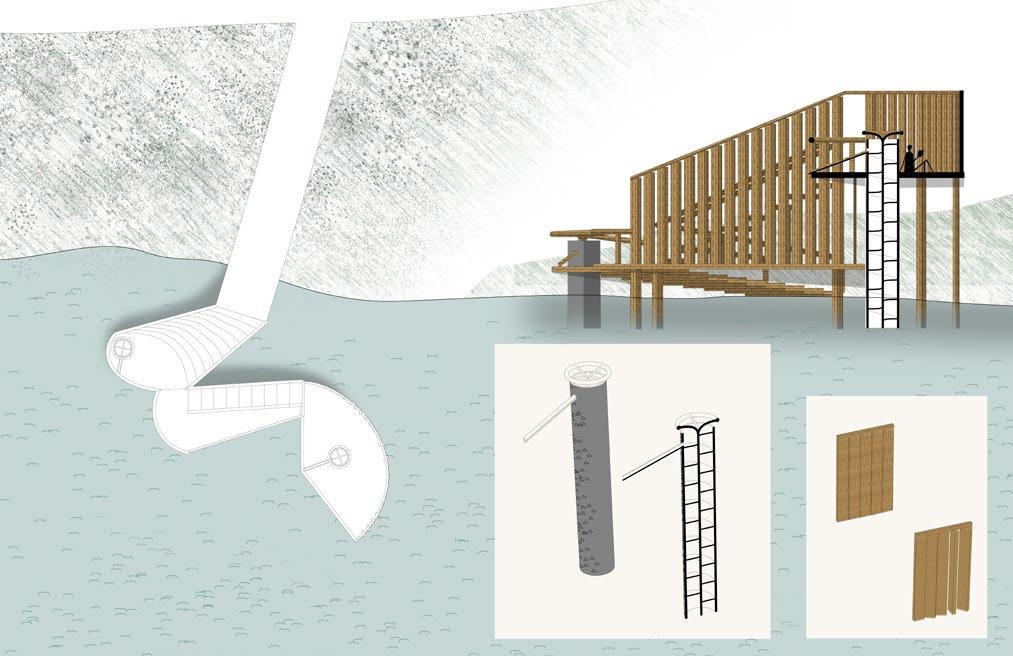
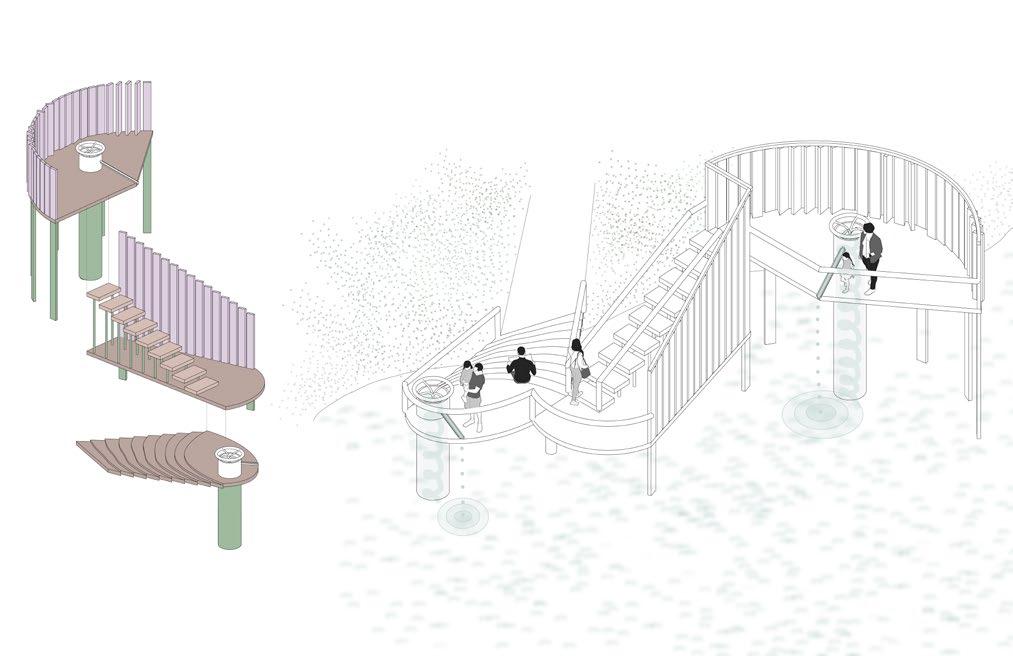
the coastline seemed to be teeming with activity, and this pavilion aims to respond to this liveliness of the site. it allows people to interact with the archimedes screws that bring water up from below, and the wooden planks that can be moved to stop the wind
Possibilites of Office-to-Residential Conversions of Seattle Architectural Landmarks
Undergraduate Honors Research Faculty Advisor: Rob Corser
Relevant Skills: Rhino8, Adobe Illustator, Adobe Photoshop, Google Earth
I have always been fascinated by adaptive reuse, and the ongoing housing crisis in Seattle—as well as across the United States—has led me to explore office-to-residential conversions. Post-COVID-19 occupancy trends reveal that a significant number of office buildings remain unoccupied, leaving a vast amount of potentially livable space. Converting these spaces into housing presents an opportunity to address housing shortages while revitalizing underutilized buildings. In particular, repurposing landmark office buildings not only maximizes existing space but also preserves their historical significance, maintaining the architectural and cultural timeline of the city.
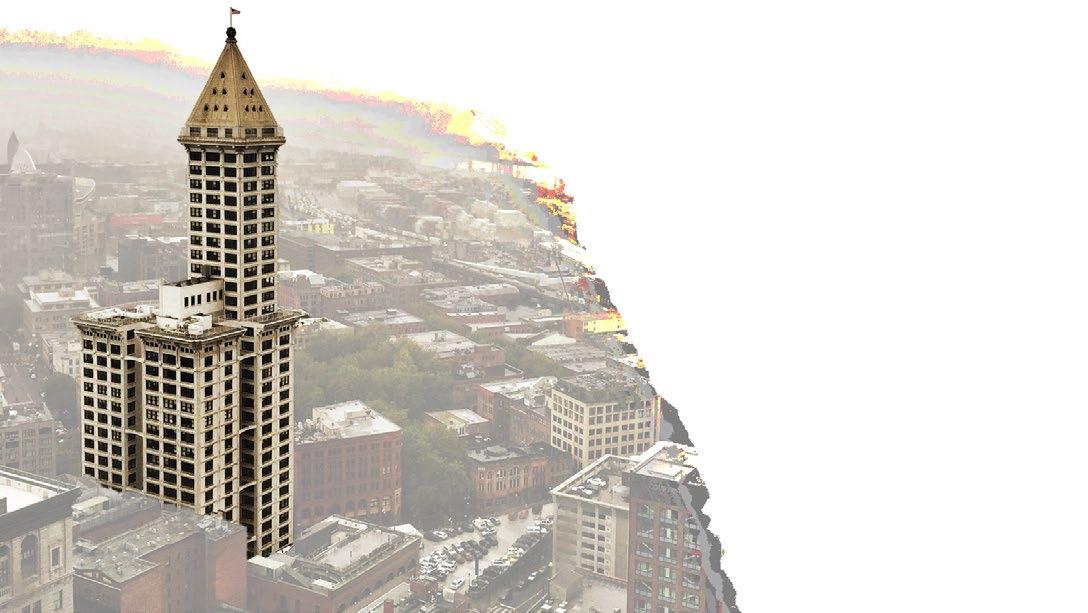

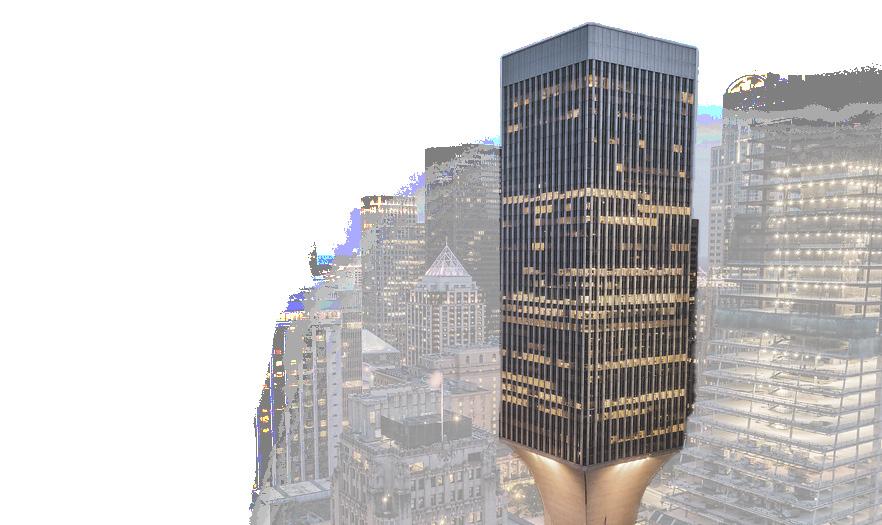

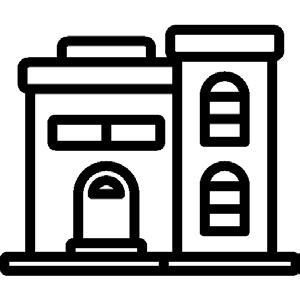




COMPARING
ALPHABET BUILDINGS are defined as buildings whose floorplans form a shape of a letter, most commonly E, F, H, I, L, O, T, and U. These types of buildings are most commonly used for apartment buildings because they create courtyards, corner units, and easily separateable wings/areas of buildings.

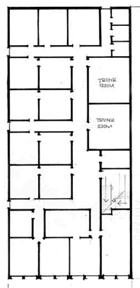


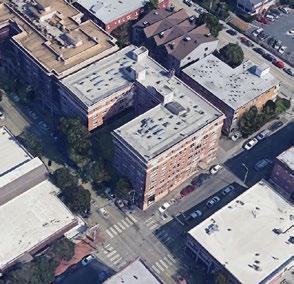
COMPARING
HIGH-RISE APARTMENTS are defined as buildings that reach above 75ft (around eight or more floors), and are commonly found in densely packed urban areas. These buildings allow for a bigger variety of unit types, a central vertical transportation core, and commonly take up a smaller portion of the parcel/lot.

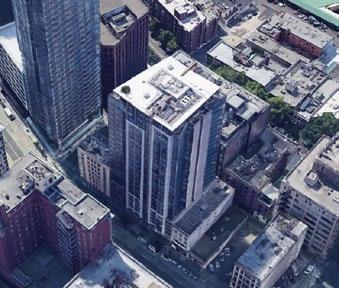



in collaboration with: Torin Howard The Capitol Hill Institute of Architecture welcomes its incoming class of 2083! CHIA has one main goal: preparing students for the ever-changing space that is the built environment. Created by two architecture students looking into the future, CHIA serves as a conceptual hope for the prospects of architecture school.


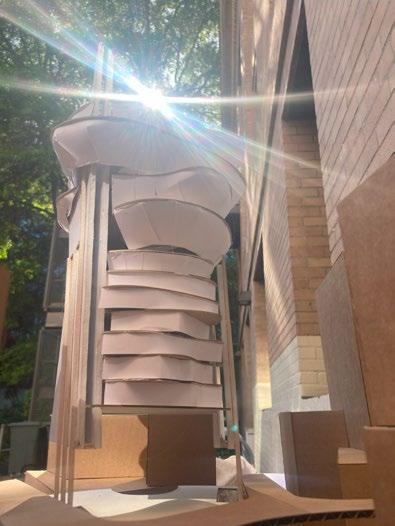
using a “left over” space between a crossing of three streets in Capitol Hill, the Co-Lab Junction aims to give the surrounding area a spot for coworking, while playing around with an abstract and unusual shape. Co-Lab Junction exists in three levels, with no true separation. first floor is an artist’s hub, with flexible spaces many different kinds of art. second floor is for digital work of any type, be it for SWEs or digital artists. third floor is a conversation bubble with a grand view of Seattle, which allows visitors to escape from their work and converse freely amongst themselves.
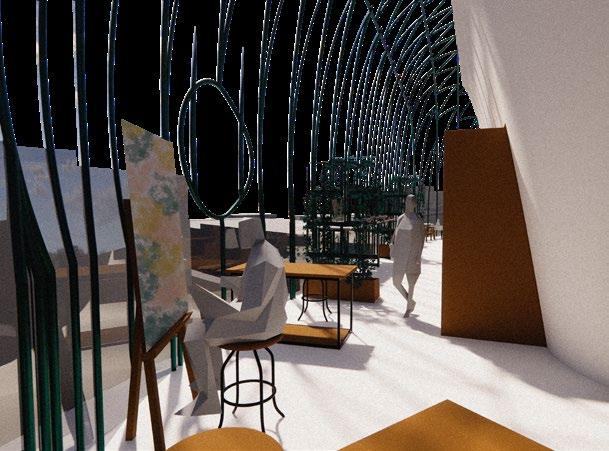









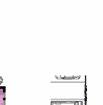



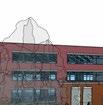






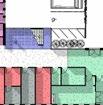
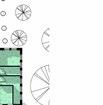


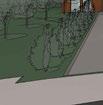
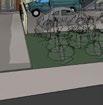

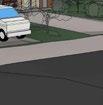
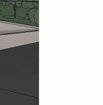

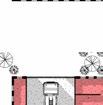
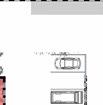



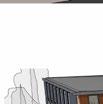
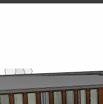
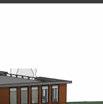
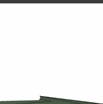


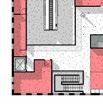
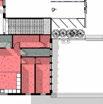




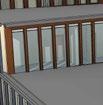
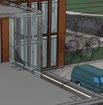

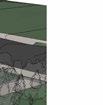







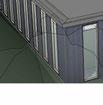
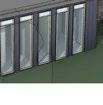
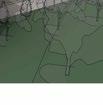
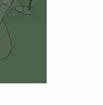



























































in collaboration with: Delilah Canales & Zing Uttachandani for the final project of this introductory course to Revit, we were tasked with fully designing a fire station by using Revit. I mainly worked on finalizing floorplans and sections, schedules, and the making three of my own Revit families: a desk, a parapet cap, and a double door with windows.





















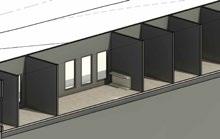
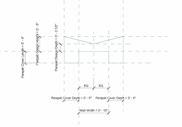

in collaboration with: Megan Eugenio & Nicole Hibi for this group project, we were tasked to work on the re-use of a Shell gas station with design influence based on the artist of our choosing. the artist we chose was Sarah Oppenheimer. we were amazed by her use of a limited material palette, sharp angles, movement of objects, and the play with reflections.
my main role was in the final visualization of a section and plan, as well as helping with the ideation process throughout the whole design

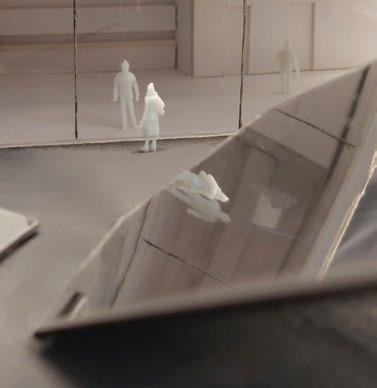
University of Washington
Seattle, WA
Sep 2021 - June 2025
B.A. in Architectural Design
B.S. in Construction Management
- Departmental Honors in Architectural Design
research focus on residential to office conversions
- Annual Dean’s List 2022-2024
Inglemoor High School
Kenmore, WA
Sep 2017 - June 2021
International Baccalaureate - IB Diploma Program
Student Intern
June 2023 - Sep 2023
Seattle, WA
- Worked in Revit on elevations, plans, detail sections, unit layouts, landscapes, and more
- Created renders, on occasion producing upwards of 25+ images on a tight deadline
- Modified Revit graphics to set up a model for a VR meeting with the client
- Organized a unit comparison study on Miro for use by the design studio
Relevant Skills: Revit, Lumion, Rhino7, Bluebeam Revu, Adobe Creative Cloud
Student Consultant
University of Washington, Archnet & CBE Computing
Dec 2022 - June 2025
Seattle, WA
- Providing in-person technical support during peak deadline hours, nights, and weekends
- Maintaining and operating 3 plotters, 2 printers, and 4 computers to reliably serve students
- Designed graphic design projects on request, such as informational flyers and posters
- Tracking departmental tech equipment such as displays, laptops, tablets, etc
Relevant Skills: Inventory, Snipe-IT, Adobe Creative Cloud, Figma
profficiency rating 1 (beginner) - 5 (expert)
2D/3D modelling
Organization
Time Management

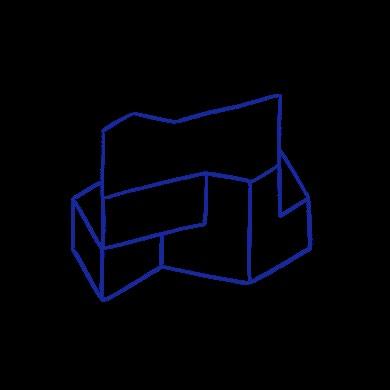
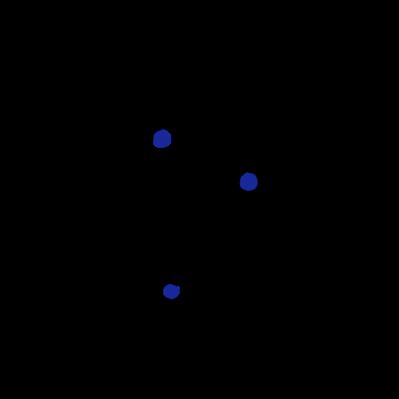
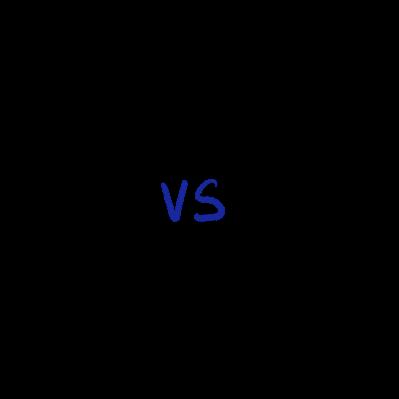

American Institute of Architecture Students, UW Chapter (UW AIAS)
Sep 2024 - June 2025
- Oversaw all AIAS events, with duties including planning, organizing, delegation and execution of events
- Coordinated with President, Vice President, and other chairs to create events that align with the AIAS mission
Oct 2023 - May 2024
Oct 2024 - May 2025
Nov 2023
Nov 2024
- Mentored prospective architecture students on applications, software, and design skills
- Established a welcoming environment for the students, and developed good mentor-mentee relationships
MENTOR RHINO WORKSHOP
- Created a lesson plan to teach basic Rhino3D tools and skills
- Led the workshop via Zoom, and taught a case study recreation of the Farnsworth House
National Organization of Minority Architecture Students, UW Chapter (NOMAS UW)
July 2024 - June 2025
TREASURER
- Managed NOMAS expenses, donations, and bank account
- Involved in planning of all events, as well as leading fundraising efforts and merchandising
National Organization of Minority Architects, Northwest Chapter (NOMAnw)
Aug 2024
PROJECT PIPELINE DESIGN MENTOR
- Co-lead activities in small group settings
- Taught middle and high school students architectural & design concepts
Dance Student Association (DSA)
Sep 2023 - June 2025
TREASURER & MARKETING LEAD
- Tracked donations from the dance shows, managed transactions for payments
- Created promotional content, such as flyers, ticket designs, and social media graphics

