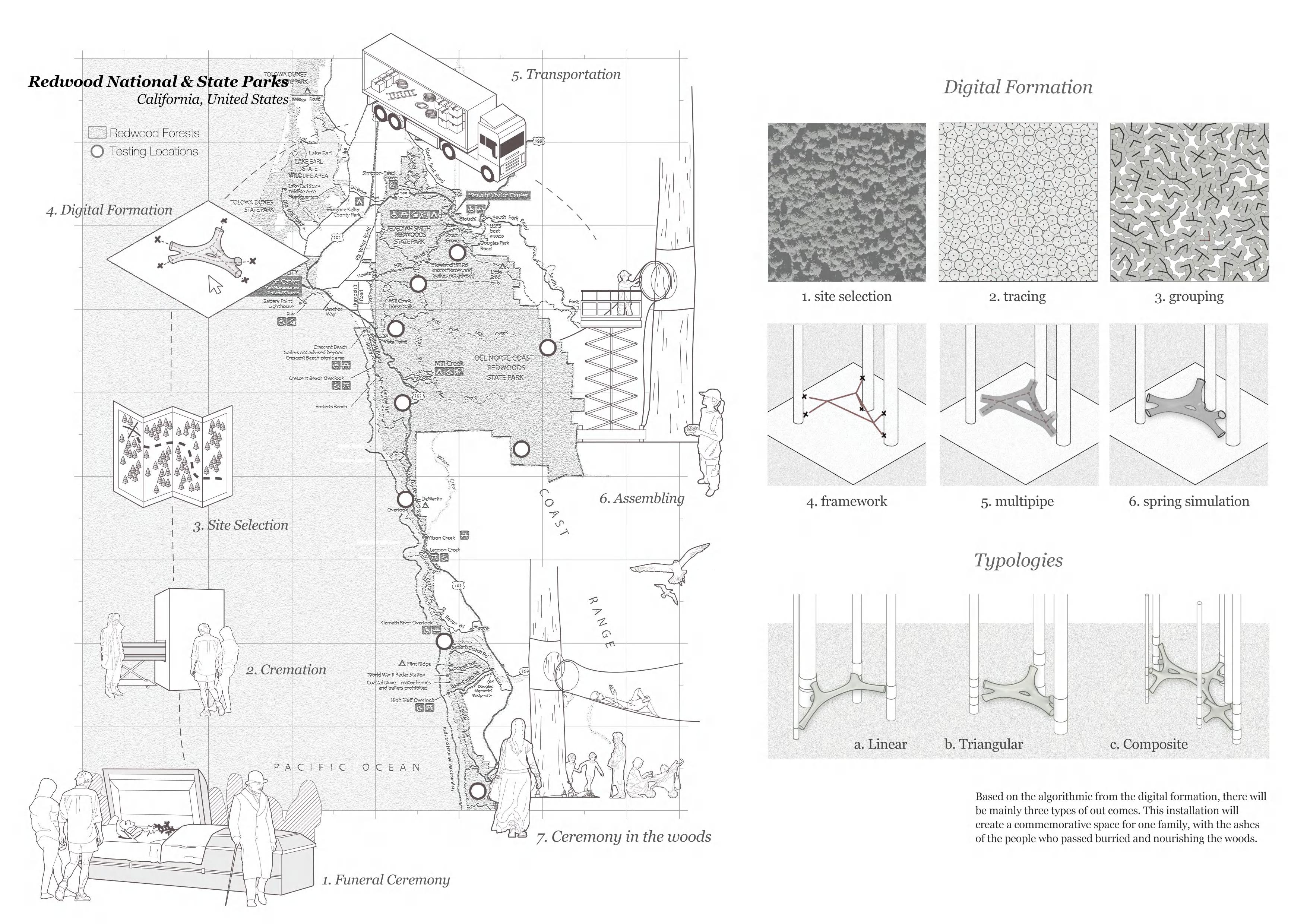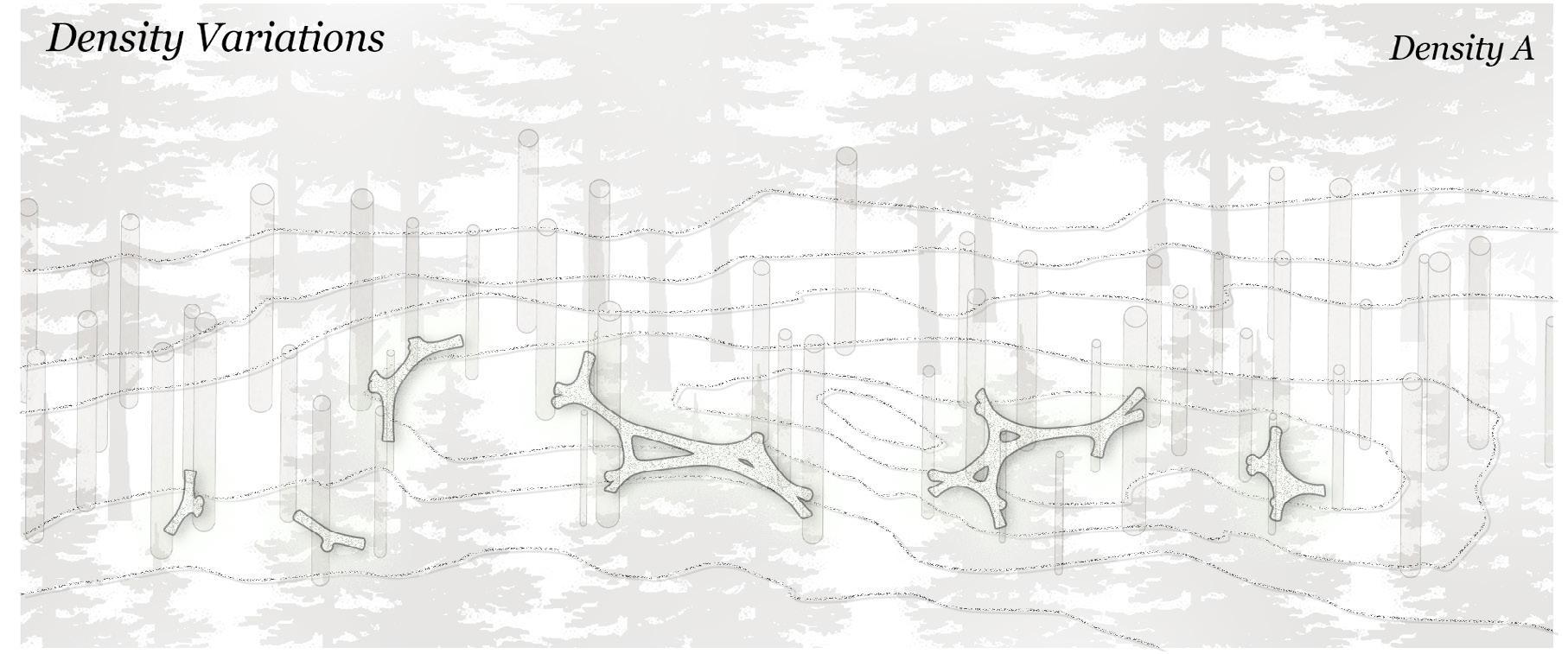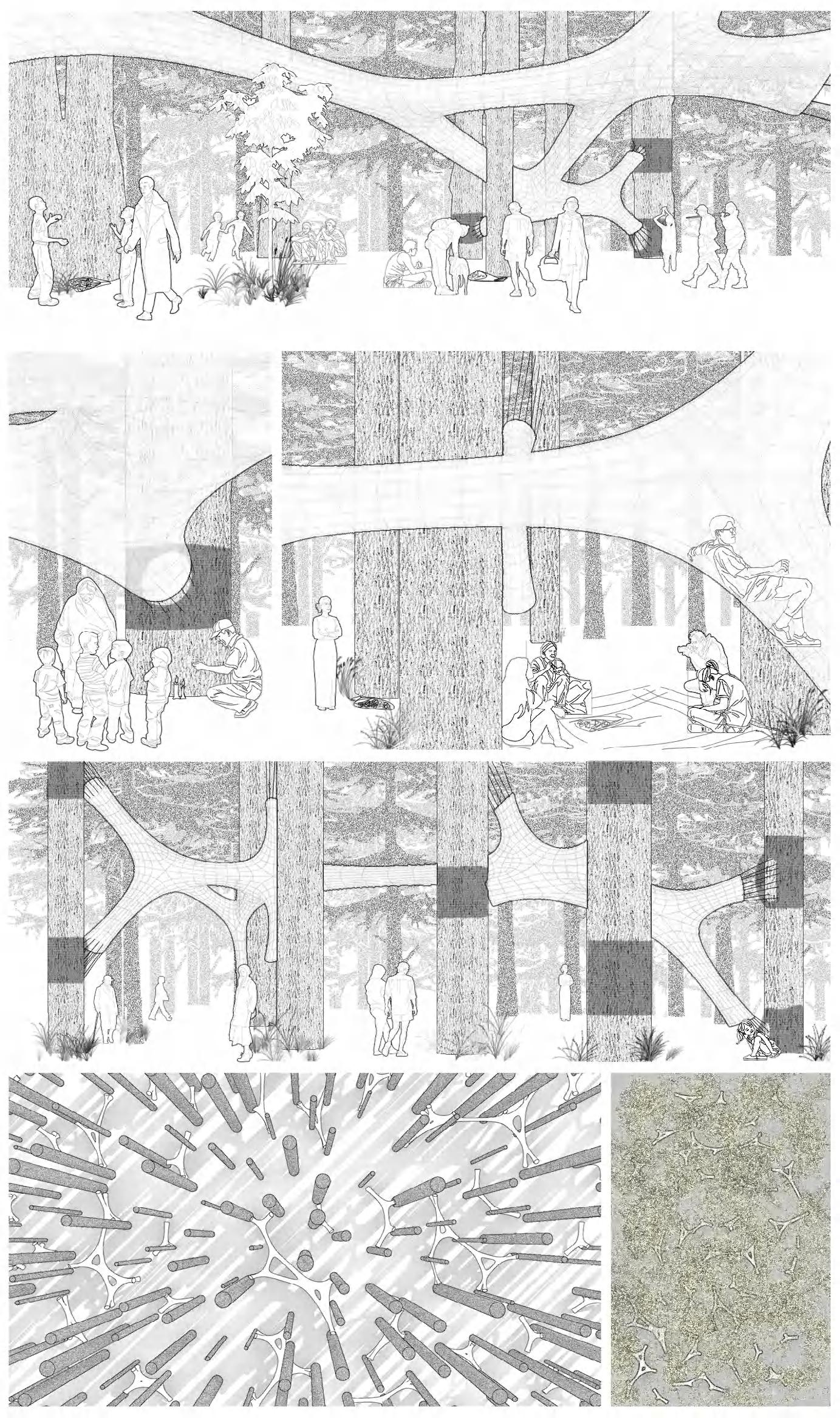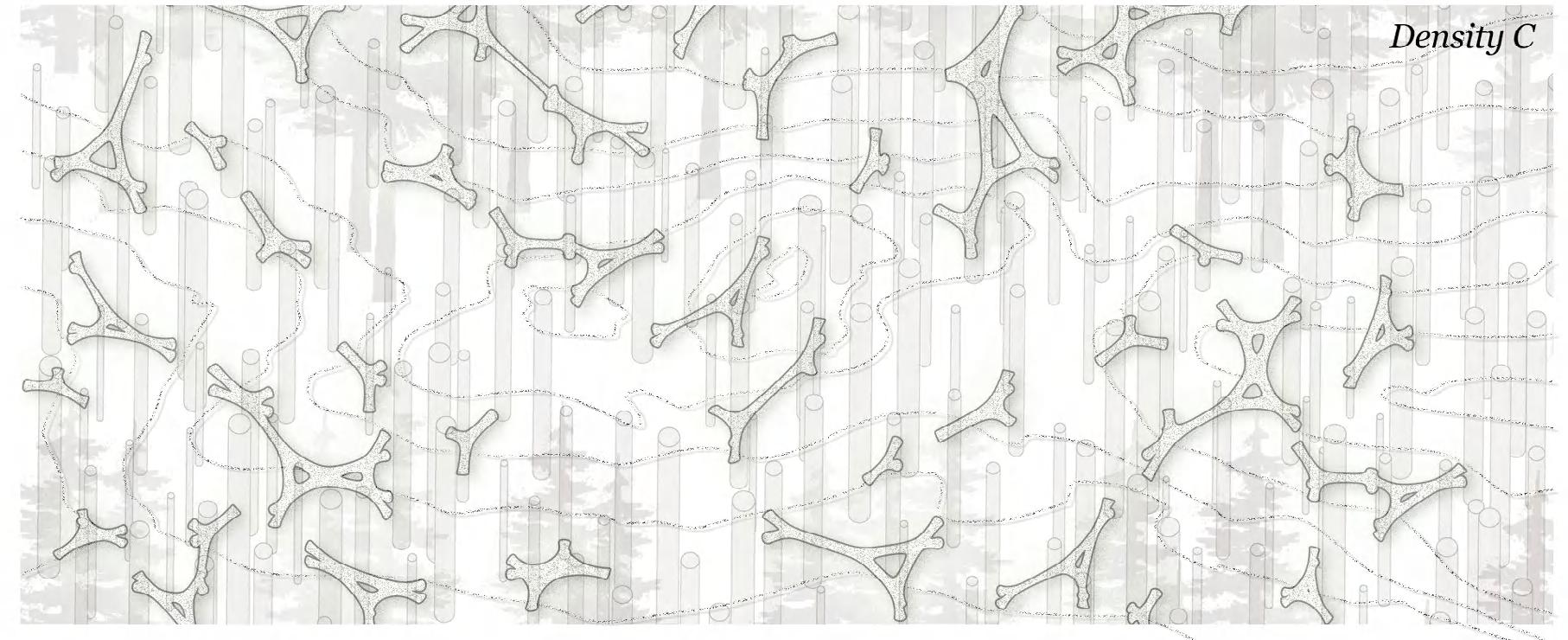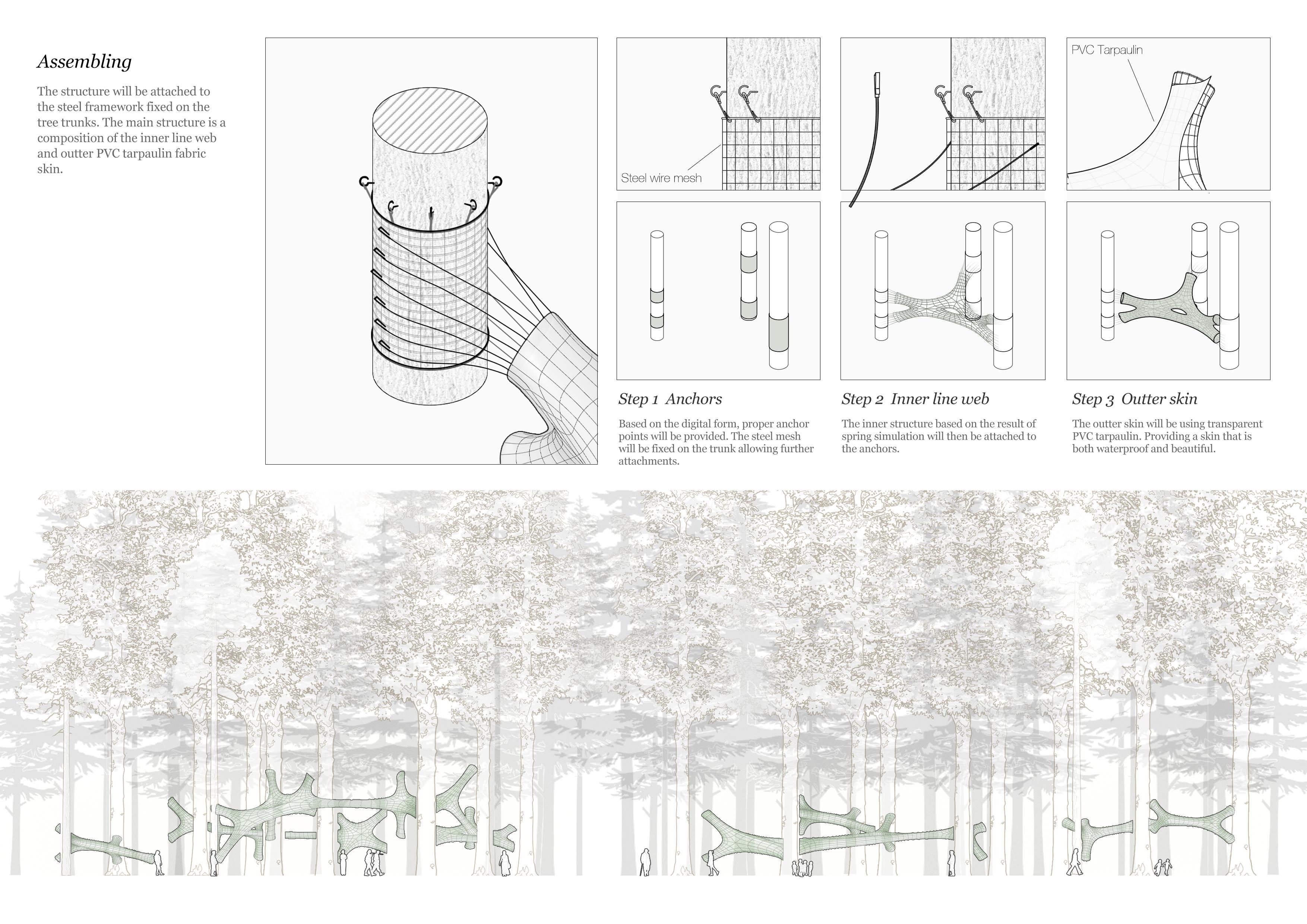
BEng(Hons) Architecture, University of Nottingham, Ningbo, China Tel: +86 15058853749 E-mail: zcd1232022@163.com S E L E C T E D W O R K S 2 0 2 1 - 2 0 2 2 Portfolio for application to MArch Architectural Design UCL C P H O E R N T D F O O U L Z I H O U
Chendou Zhu
Tel: +86 15058853749 | Email: zcd1232022@163.com
EDUCATION
Sept. 2019 - Jun.2023
Undergraduate: University of Nottingham, Ningbo, China
BEng(Hons) Architecture
2021-22 Average Mark: 71/100 (Rank First in Architecture Major)
Best Overall Performance in Part ONE of the 2021-22 Academic Year
INTERNSHIP
Aug. 2021 - Sept.2021
Jan. 2021 - Mar.2021
Jul. 2020 - Aug.2020
EXPERIENCE
Oct. 2020 - Jun.2020
May. 2020
Apr. 2020
SKILLS
Tongji University Architectural Design and Research Institute (Group) Co., Shanghai, China
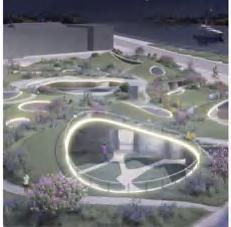
Ningbo Zhongding Architectural Design Co., Ningbo, China
Ningbo Haishu Moshe Urban Architecture Design Co., Ningbo, China
10. 2022 - 12.2022
01 The "Wells" & Water Percolation
Group Work
The team tried to recativate the neighborhood by not only reprogram the buildings in two main areas but also create new well-like nodes between pocket spaces hidden deep inbetween the lanes.
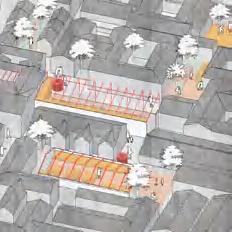
07. 2022 - 09.2022
02 Village Market
Individual Work
The market kept the original function of the site as a fish farm with a new designed space including a market, a museum and a storage area setting above the farm to provide a better gathering space for the villagers.
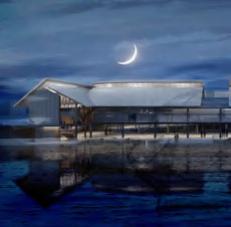
03. 2022 - 05.2022
Science and Engineering Students' Association (SESA) UNNC, Ningbo, China
Graduation Season Commemorative Events UNNC, Ningbo, China
Graduation Souvenir Design Competition UNNC, Ningbo, China
03 Exploratory +
Individual Work
The project explores the possibility that metaverse technologies brought to deconstruct and simplify programs in reality and returning more space to the nature in architectural design.
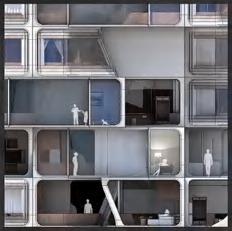
10. 2021 - 12.2021
04 Cells
Individual Work
LANGUAGES
Talents
Sketchup Twinmotioin Indesign
Rhino Lumion Illustrator
Grasshopper
AutoCAD V-ray Photoshop Premiere
Chinese (Native), English (IELTS: 8)
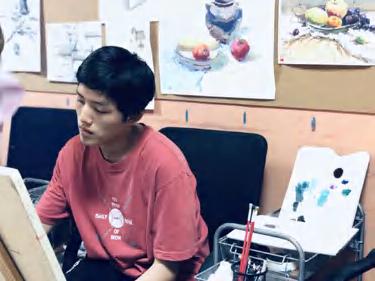
Music, Painting, Piano, Electric Guitar.
The project tries to design new types of units for the metaverse era. The idea of NFT is used. The units became a permanent owned spaces by owners and allows them to customize and simulate in other locations of the planet with metaverse technologies.
11. 2022 - 12.2022
05 Soul in the Woods
Individual Work
This project is a design of a different type of graveyard with a large installation in the woods representing the soul of those who passed away in the family.
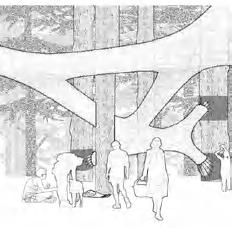
01
THE "WELLS" & WATER PERCOLATION
Reprogramming of the Ziyang Residential District
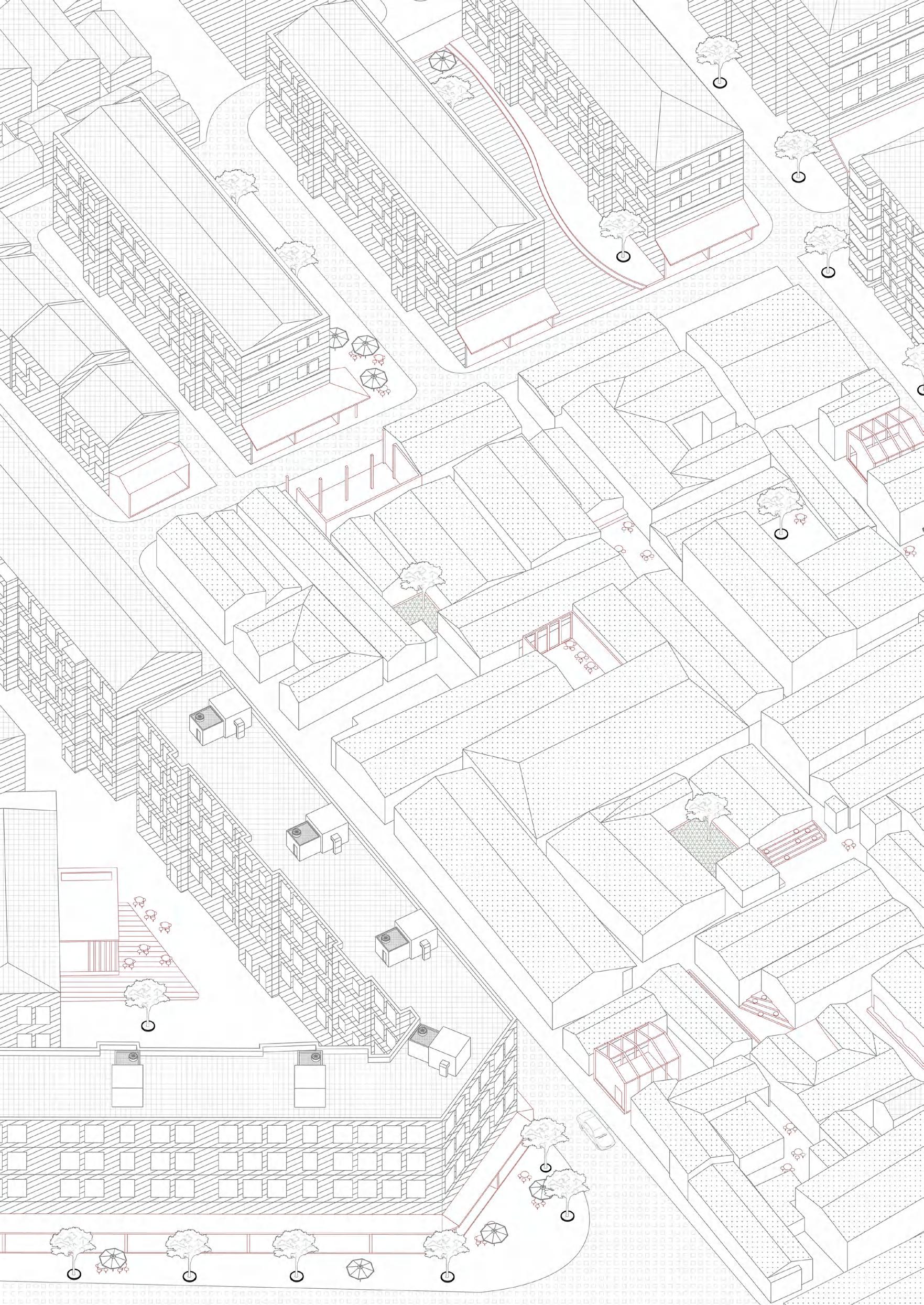
- Reactivation of Pocket Spaces
Vertical Design Studio 2022.10-2022.12
Instructor: Andrea Palmioli
Eugenio Mangi
Shiyun Qian
Site: Hangzhou, China Group Work
Other Group Members: Jingkun Cao, Bibi Hosanee
Tian Chen, Jia Tang
This project is a group work of renovation & reprogramming of the Ziyang residential district in Hangzhou, China.
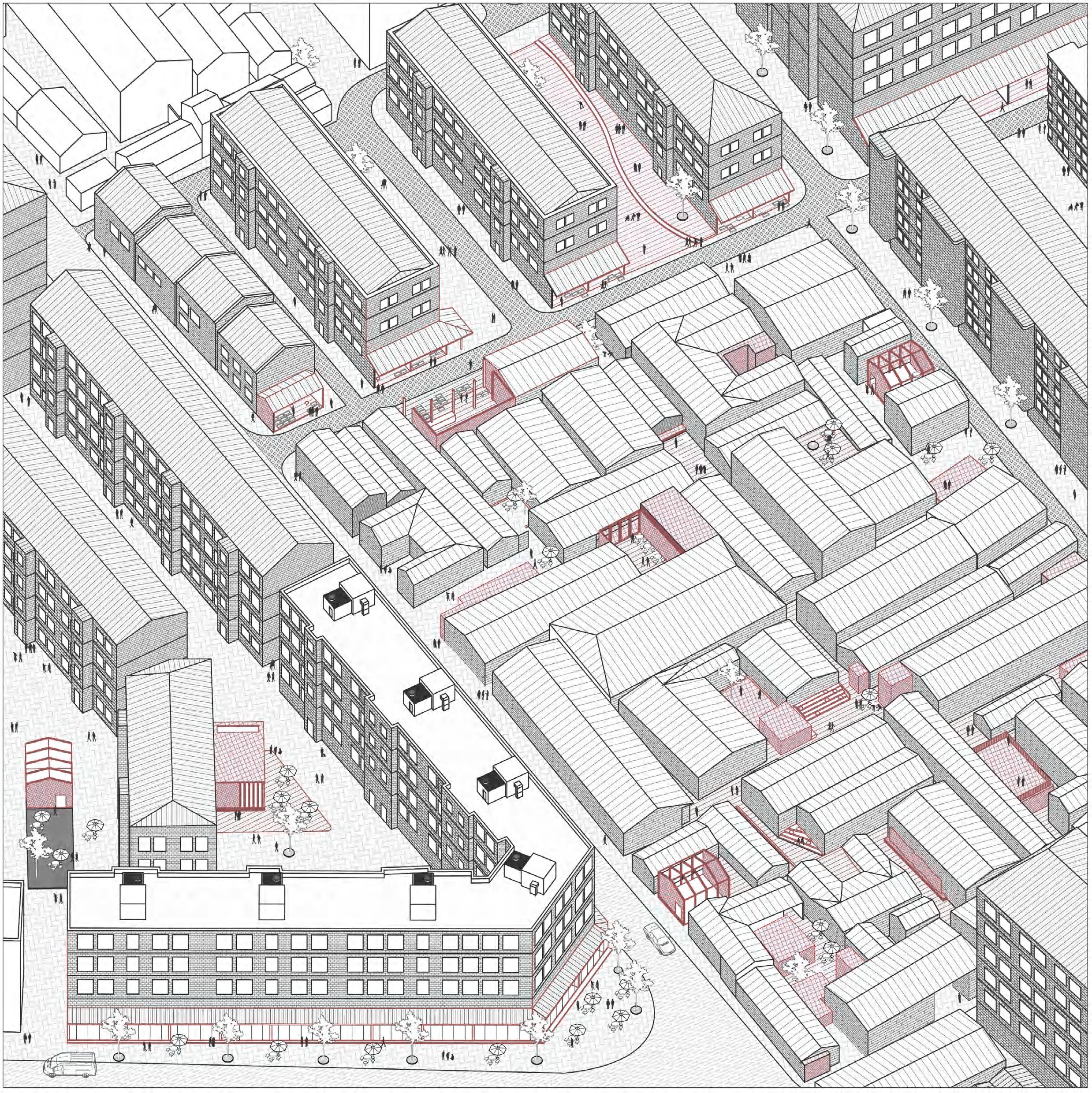
After site visit, the team find out a unique existance of wells on site which have been there for decades. The wells used to and still serves as an tiny space where people in the community gathered and conduct their daily activities.
However, the district is now quite old with facilities that doesn't serve well. Can we reactivate the lanes and pocket spaces between the buildings and make the neighborhood alive again? The team tried to achieve the goal by not only reprogram the buildings in two main areas but also create new well-like nodes between the buildings. These new mini programs will again bring energy to the lanes and percolate into the whole community.
Personal Contribution: Study of wells on site
Raise the concept
Digital Modeling
Master Plan/ Ground floor plan
Axnometric drawing
Urban section

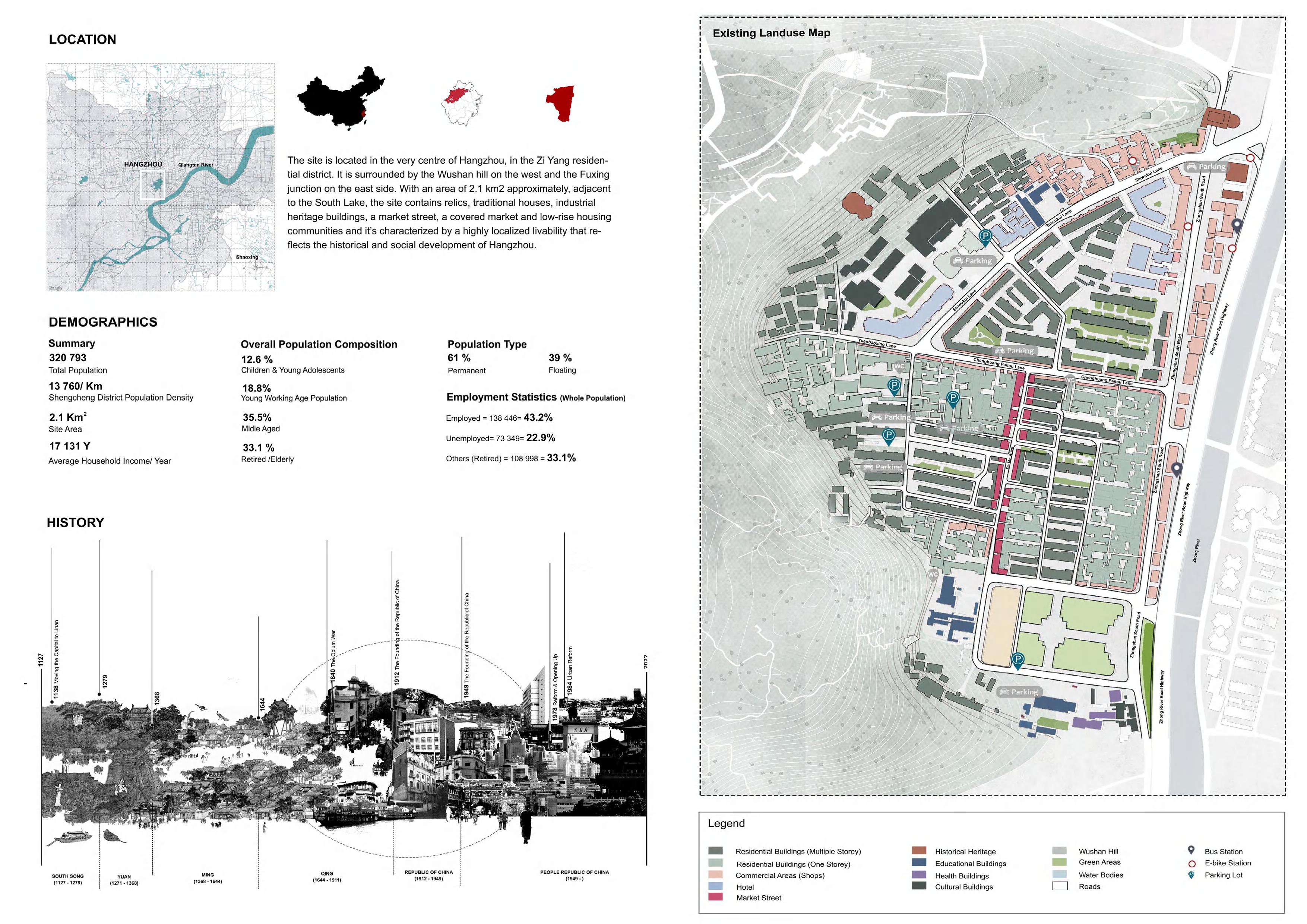
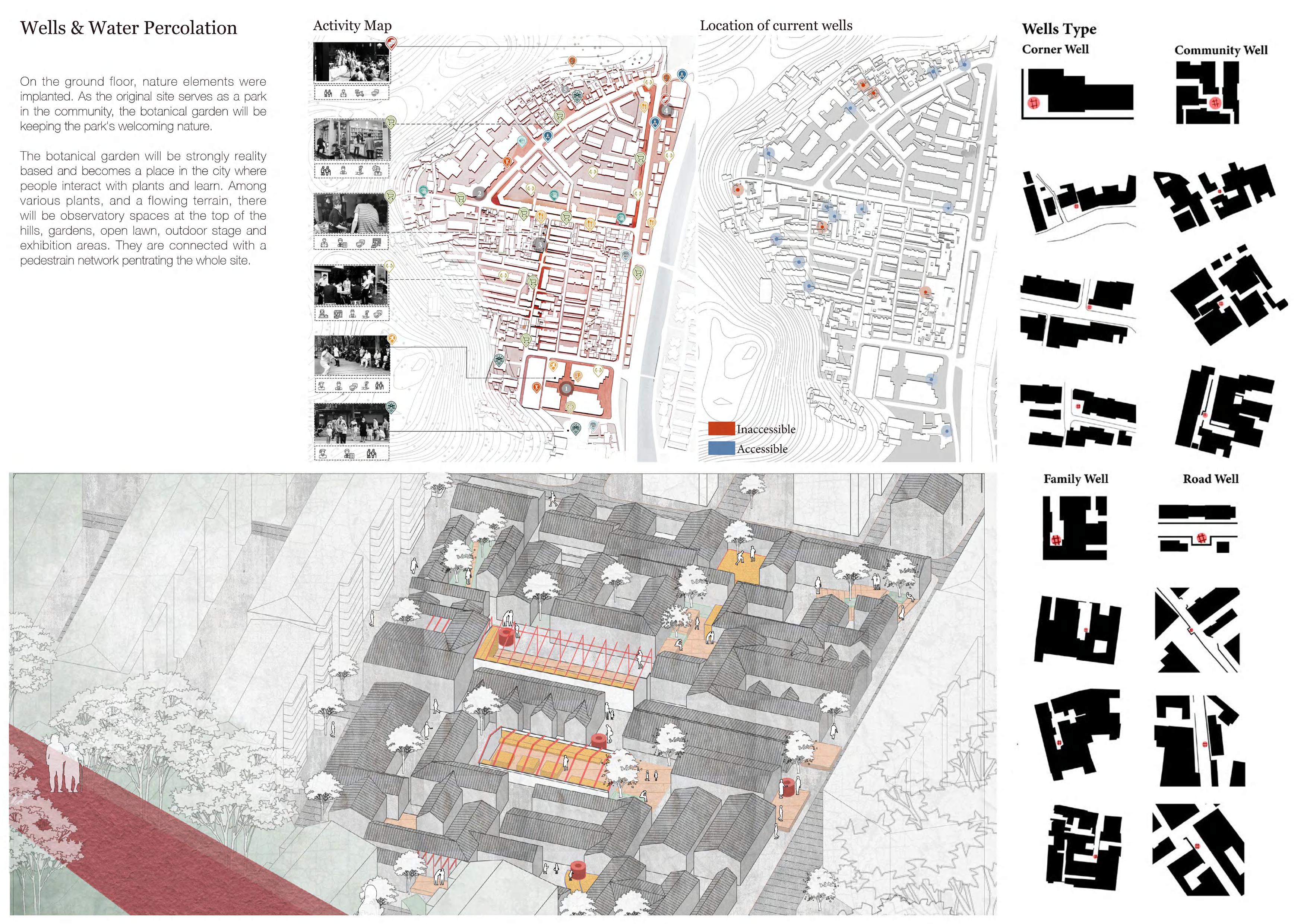
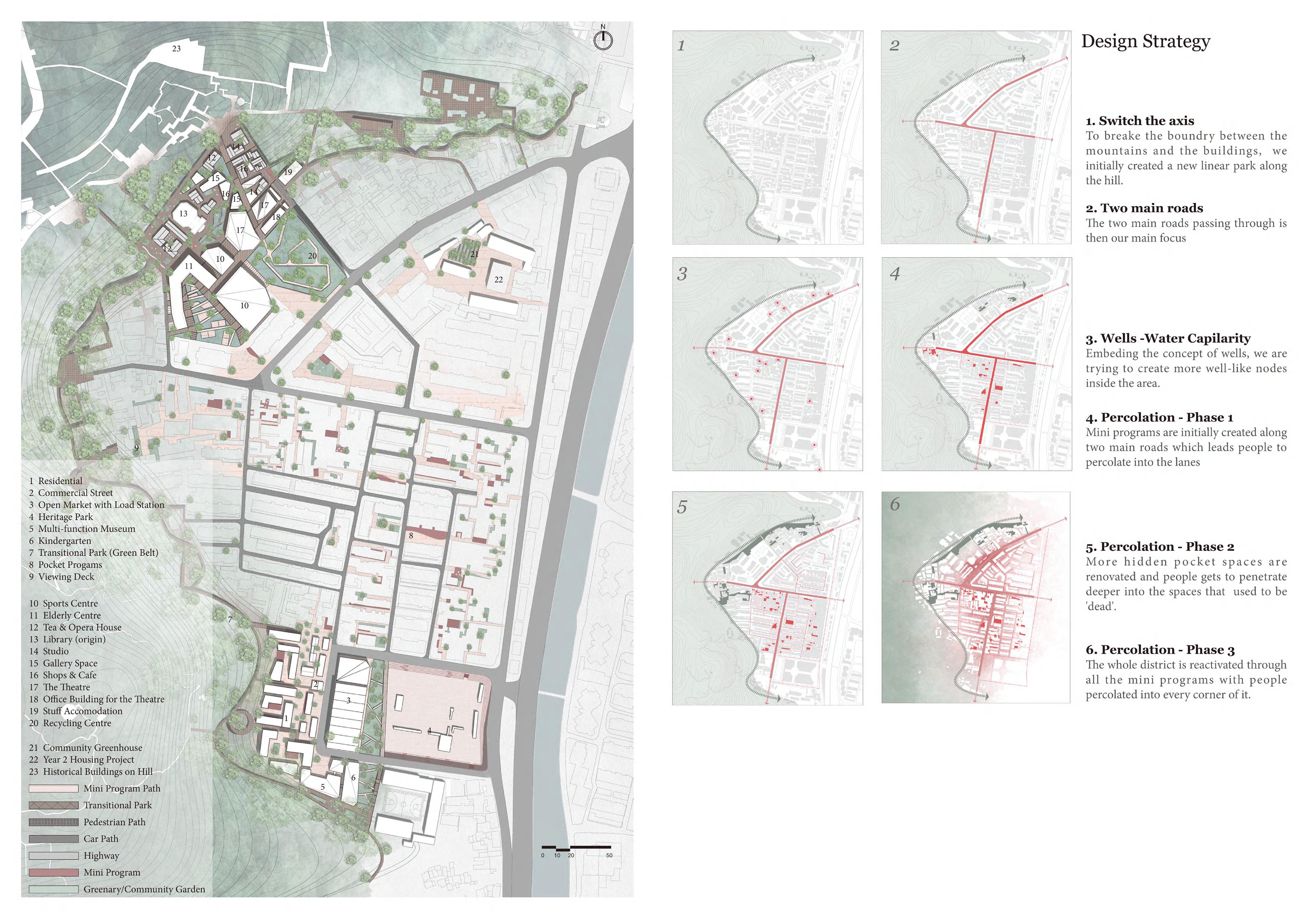

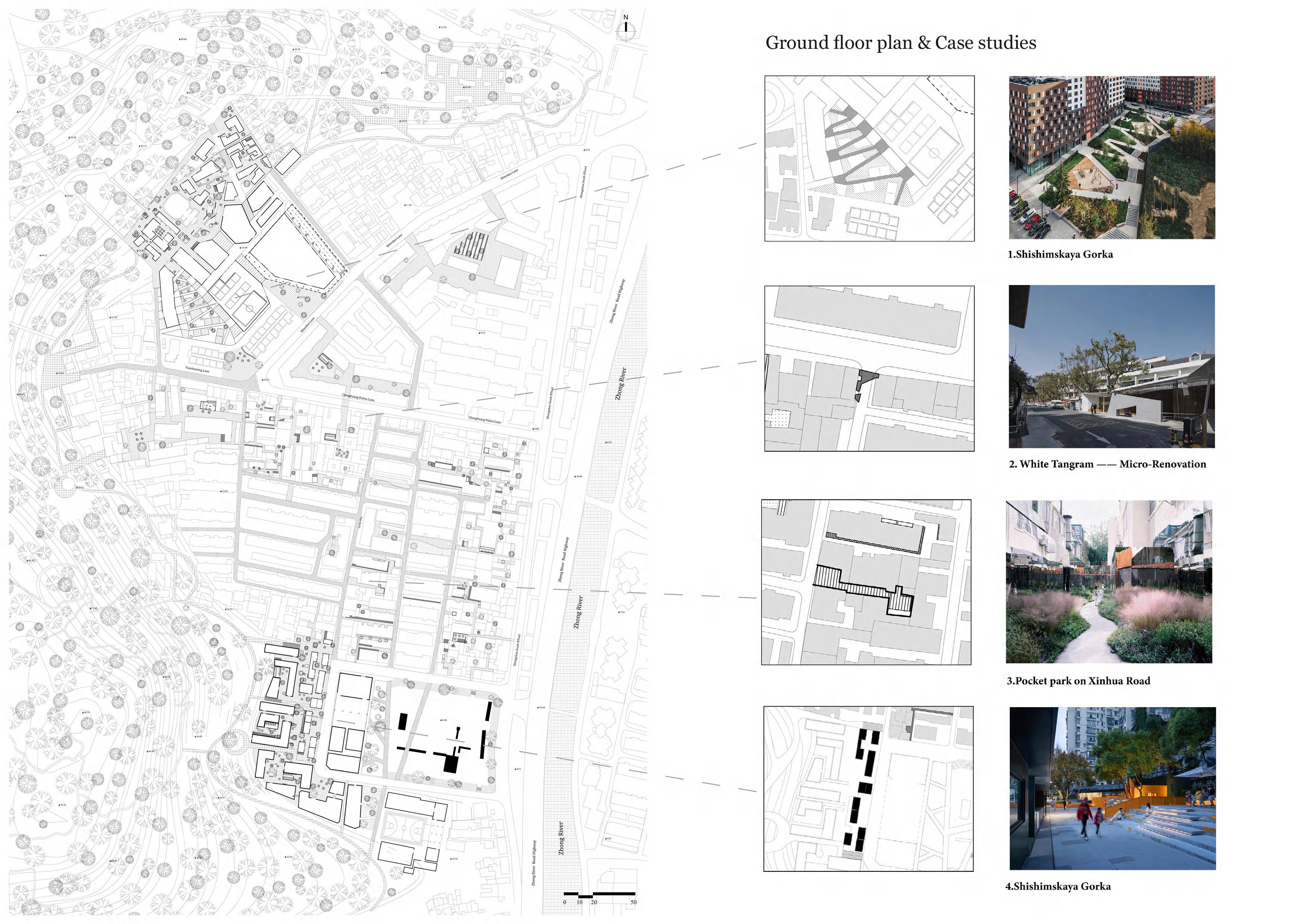
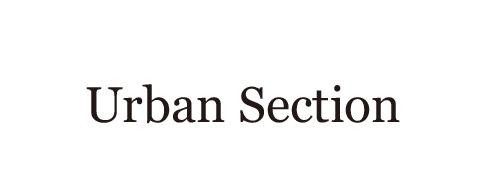




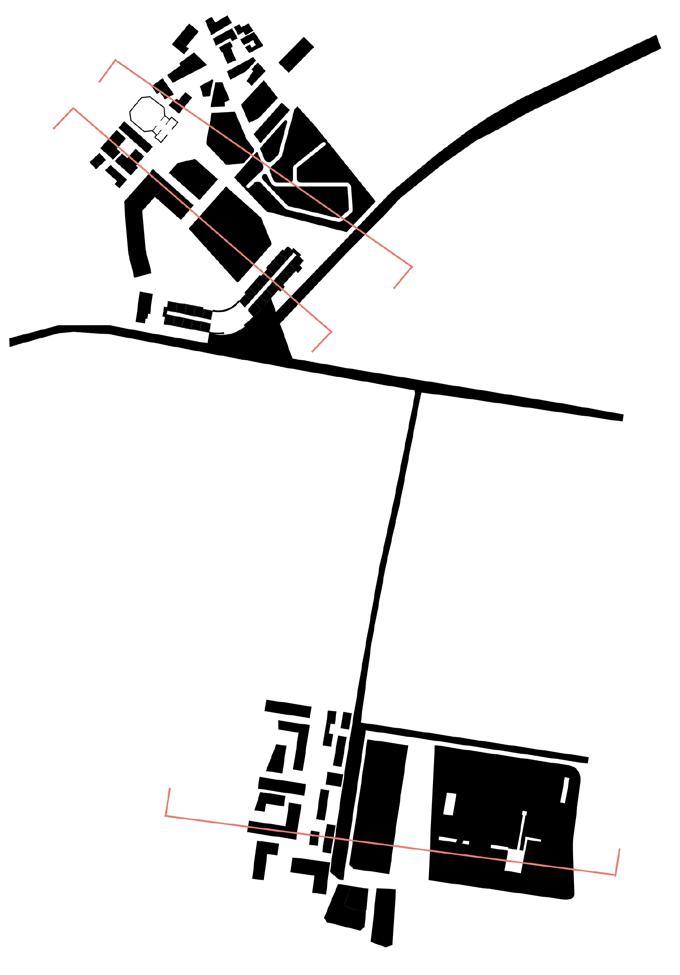
Recycling Center Theater Art Town Transitional park Section AA' (1:500) Sports Center Senior Center Opera Tea House Transitional Park Section BB' (1:500) Residential Buildings Market Shops Heritage Park Transitional Park Section CC' (1:500) Long Section (1:1000) A B C A' B' C' Transitional Park Transitional Park Museum Dama Lane Market Street Dama Lane Market Street Senior Center Opera Tea House Ramp Square Street Corner Plaza Residential Buildings Hotel Market Shops
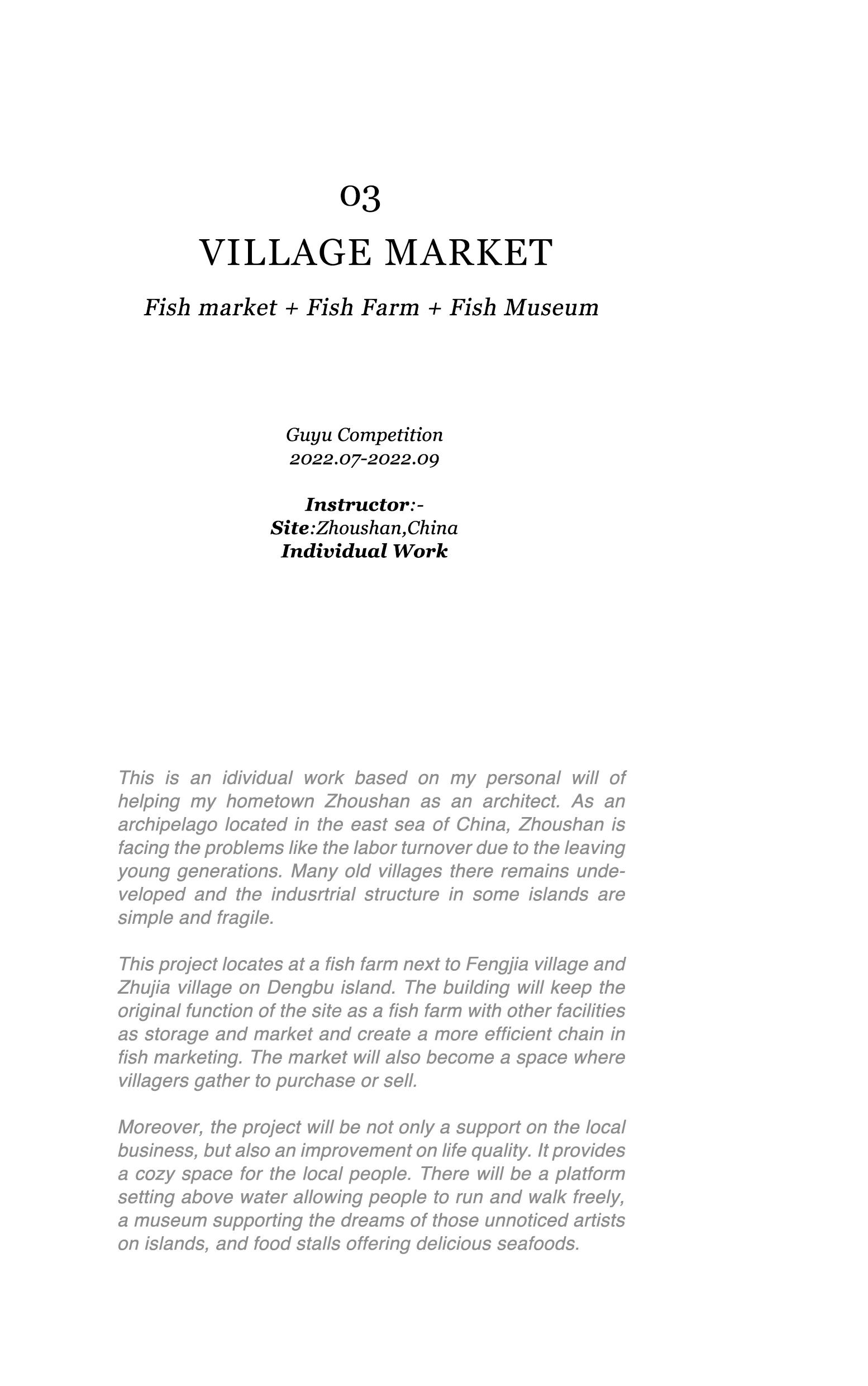
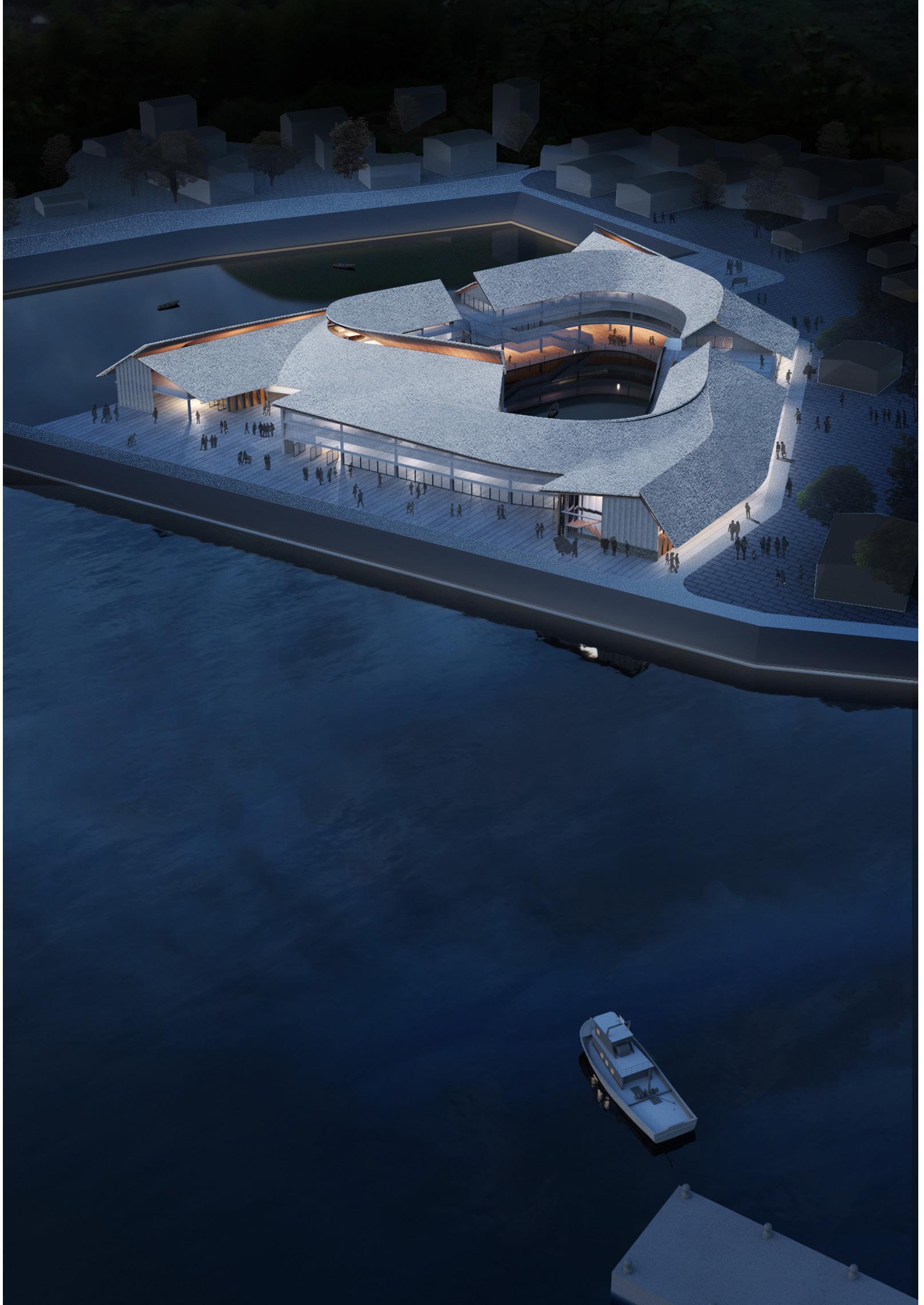

02
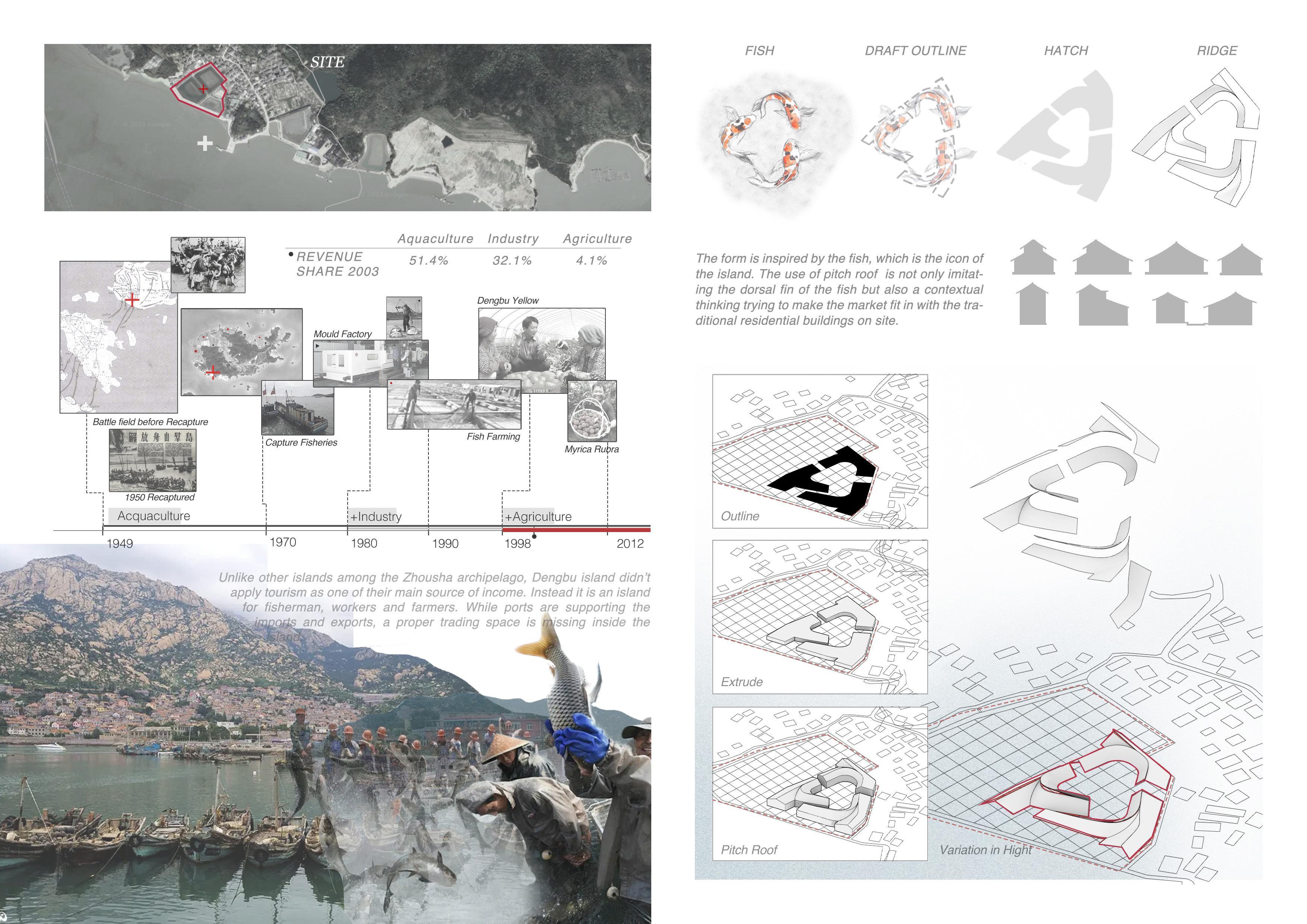

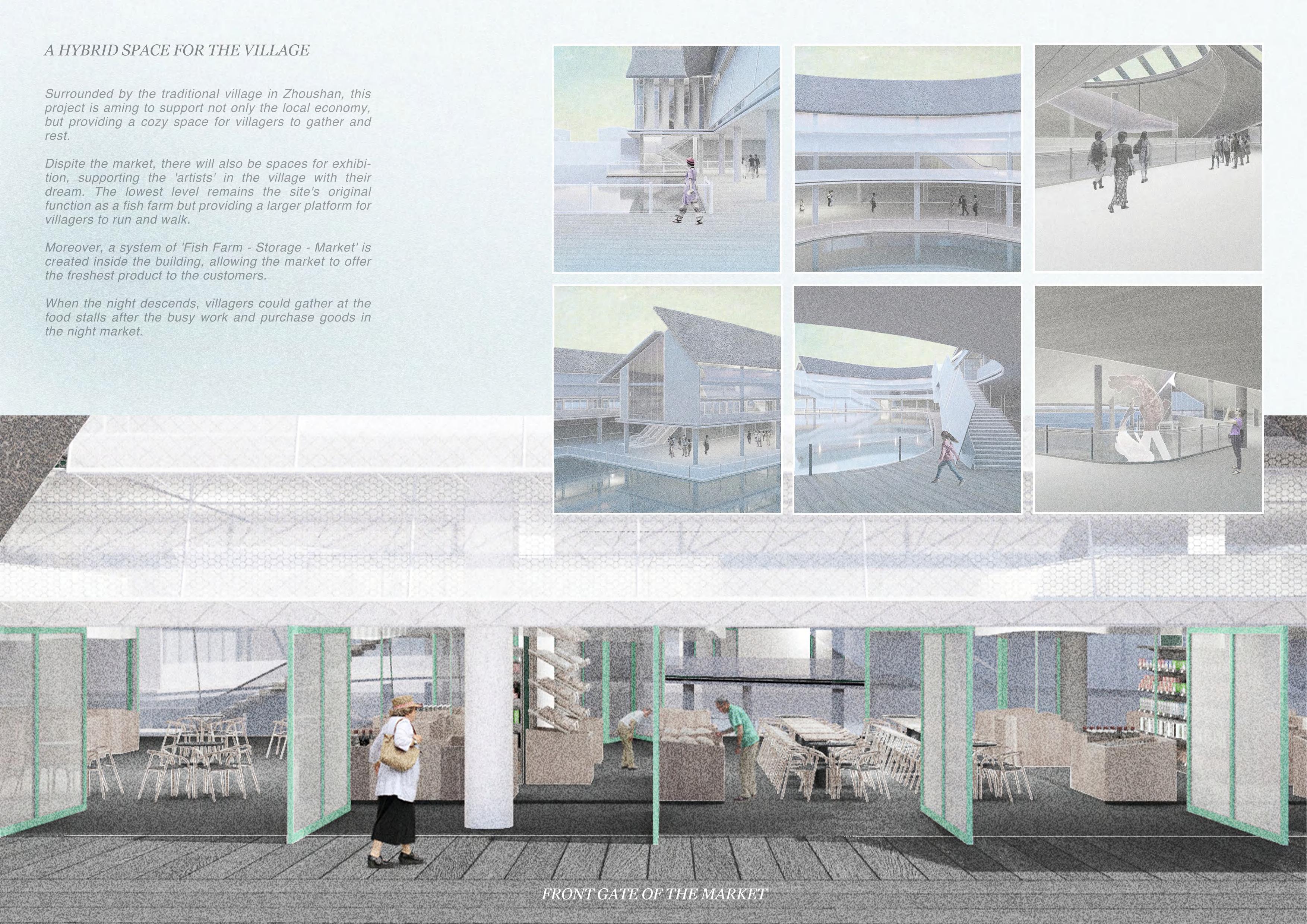
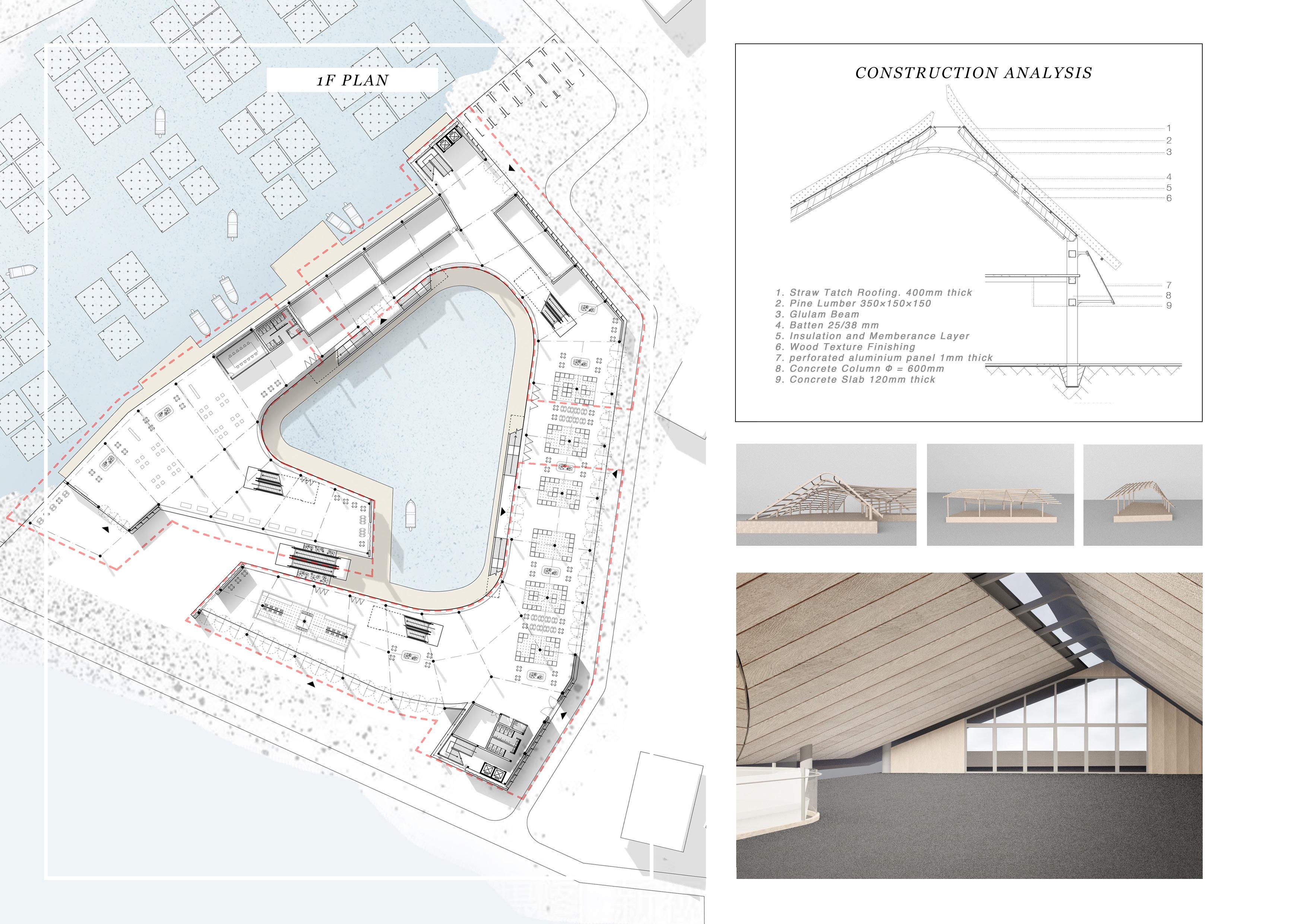
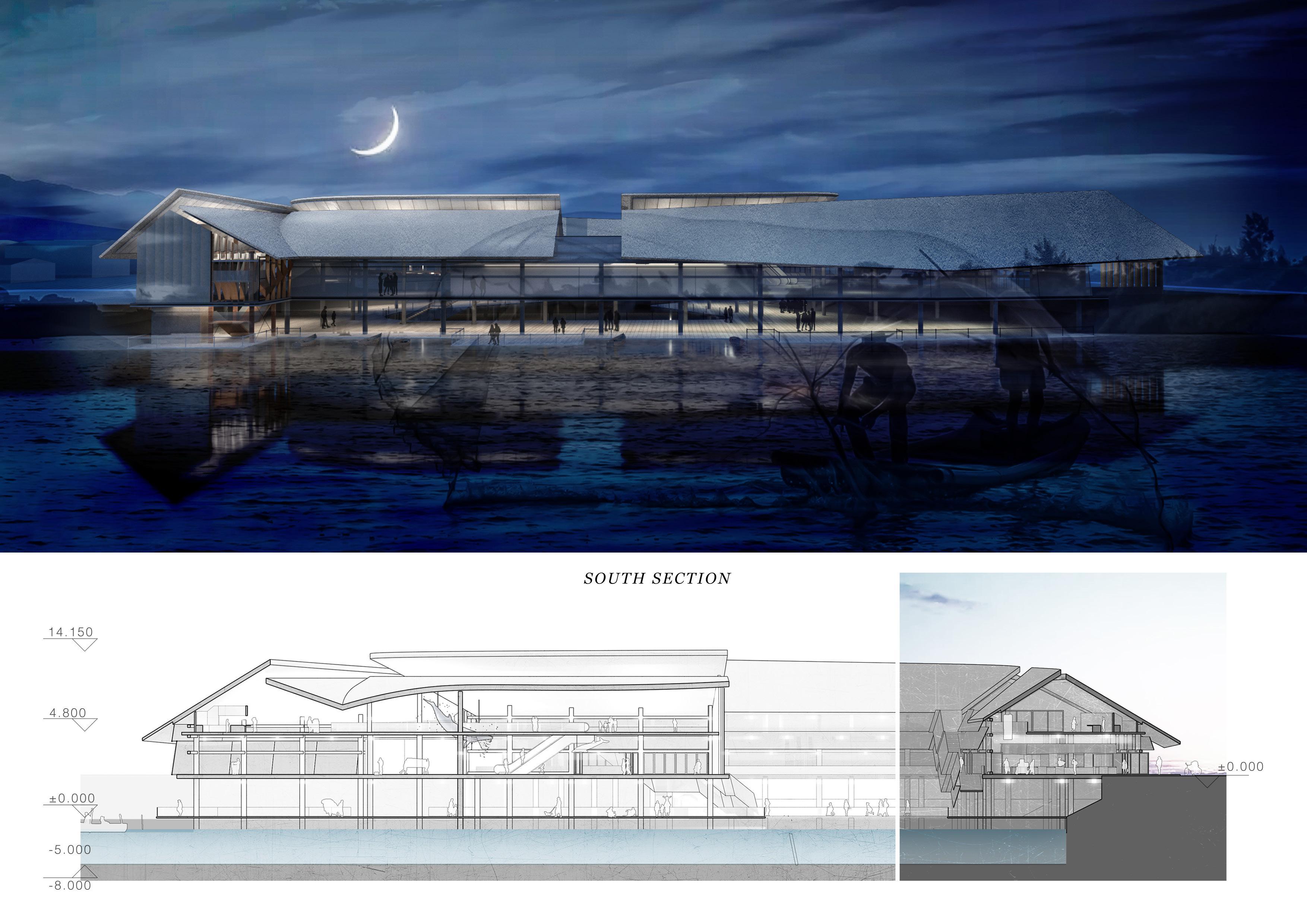
Instructor: Alexander Zipprich
Jun Lu
Jing Xie
Site: Ningbo, China
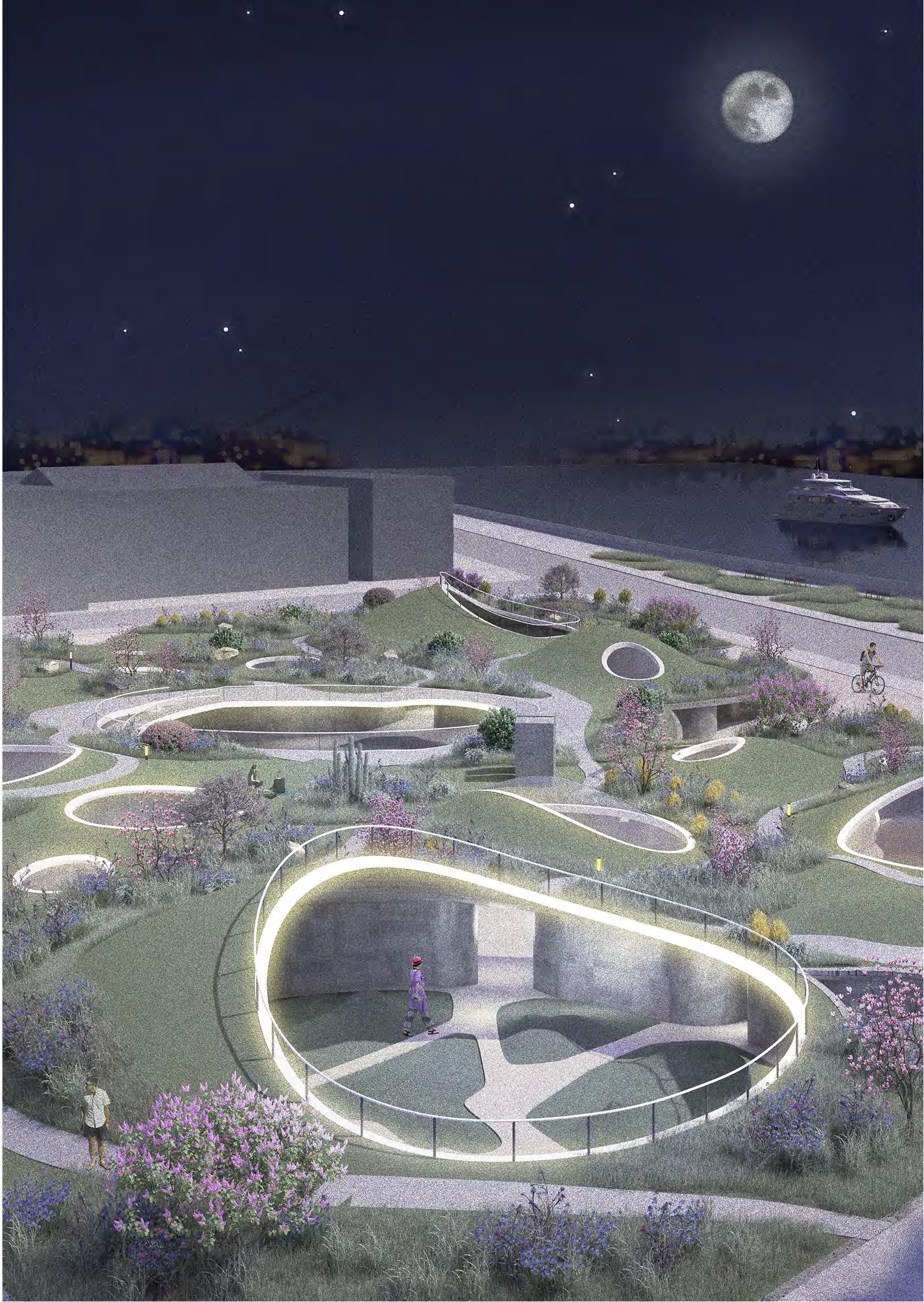
Individual Work Redeveloped in 2022

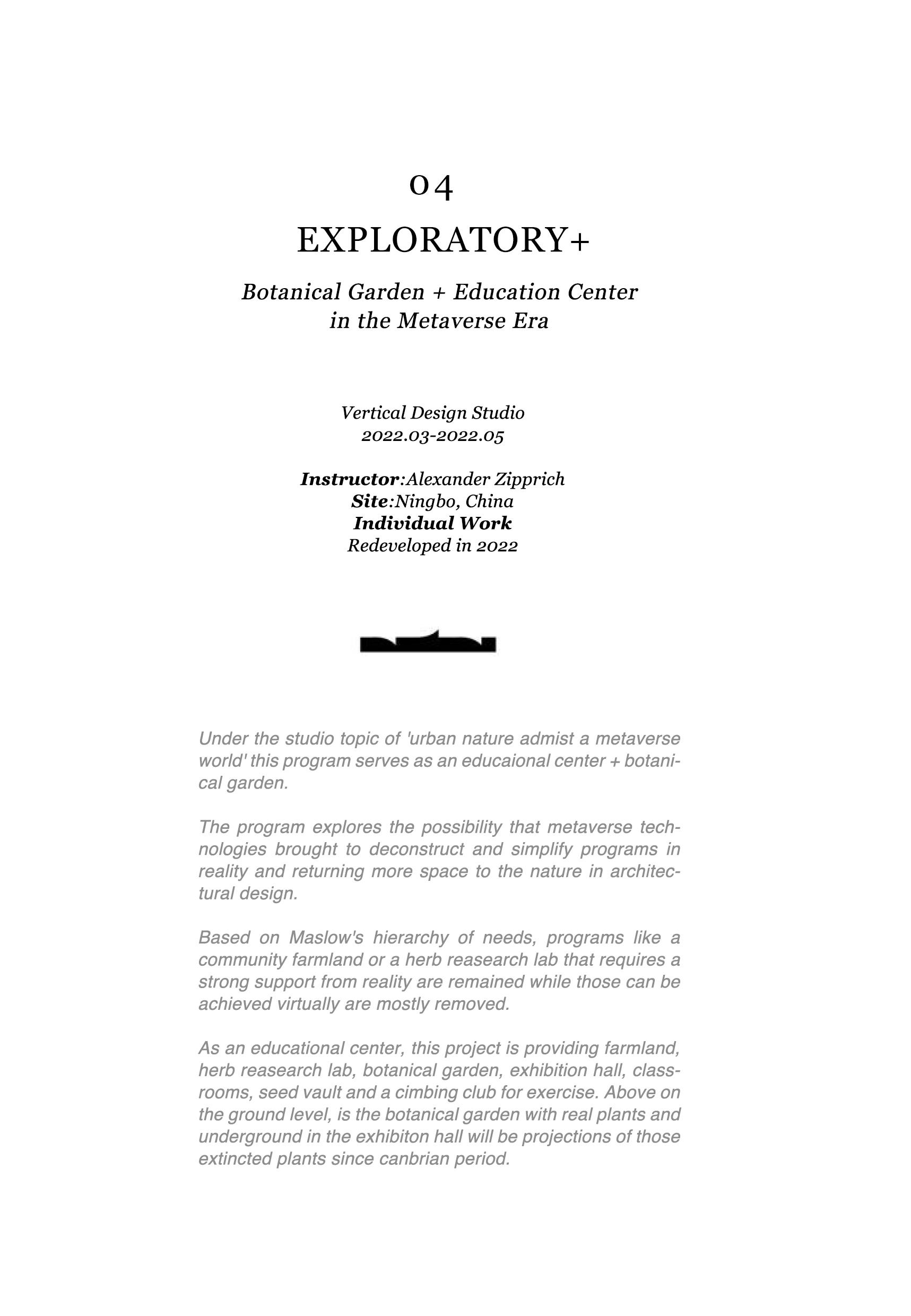
03
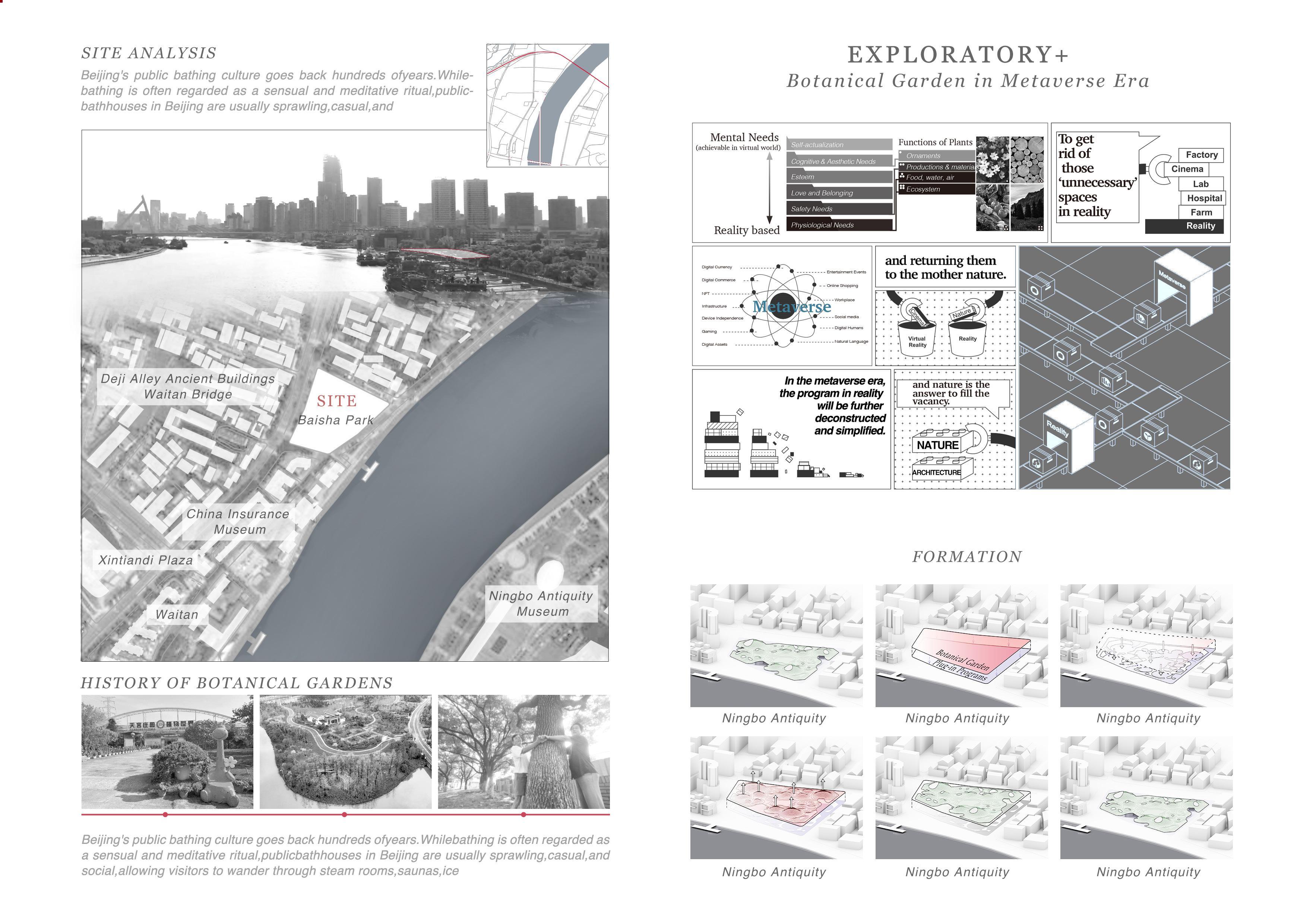
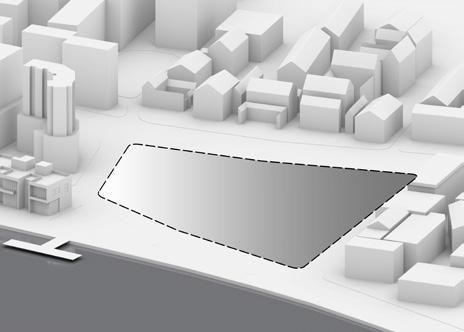
Raise Skylight Cover Up
Site Two Layers Sunken
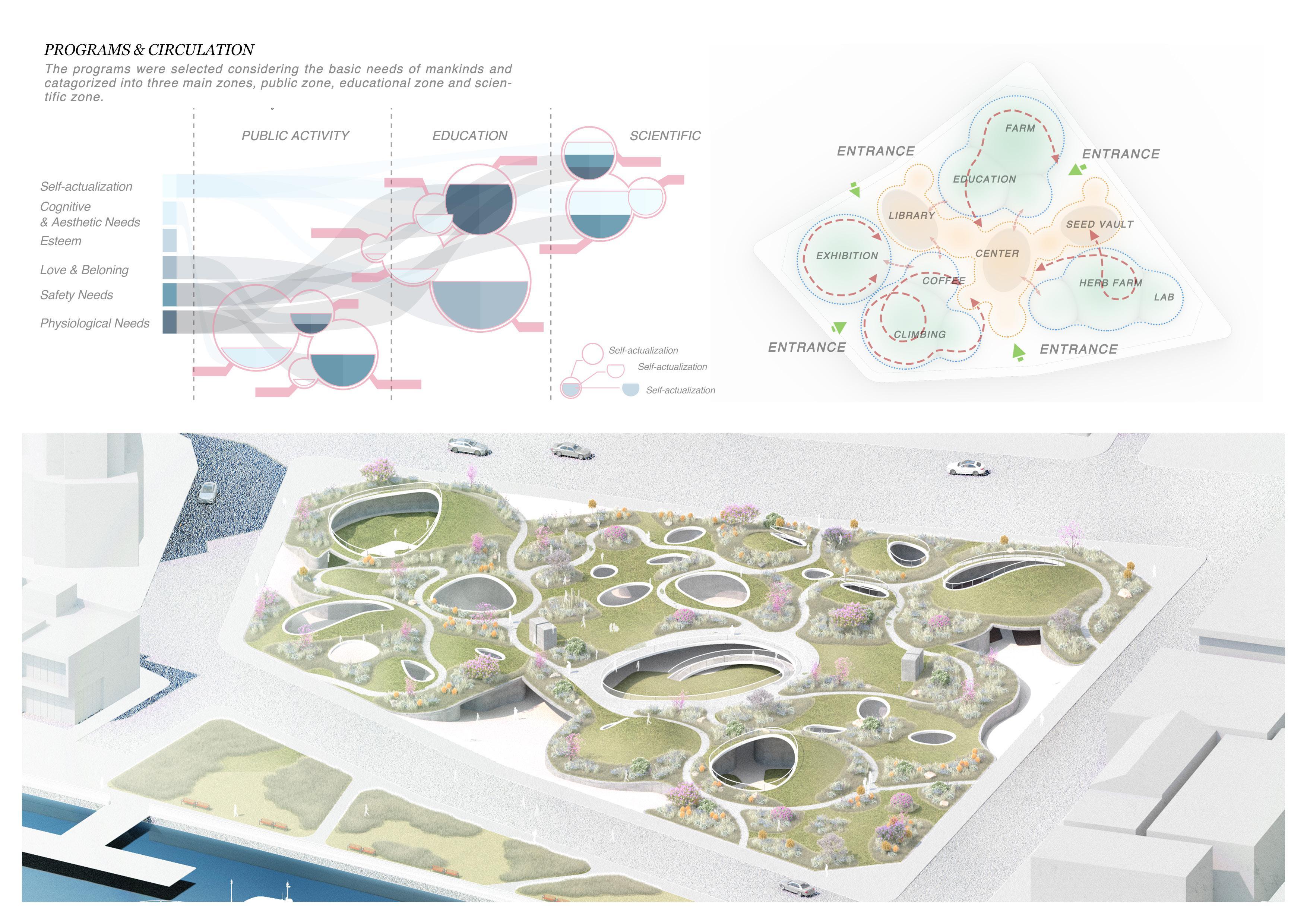
cafe exhibition reception climbing club meeting room classroom farm land lobby herb farm seed vault lab library
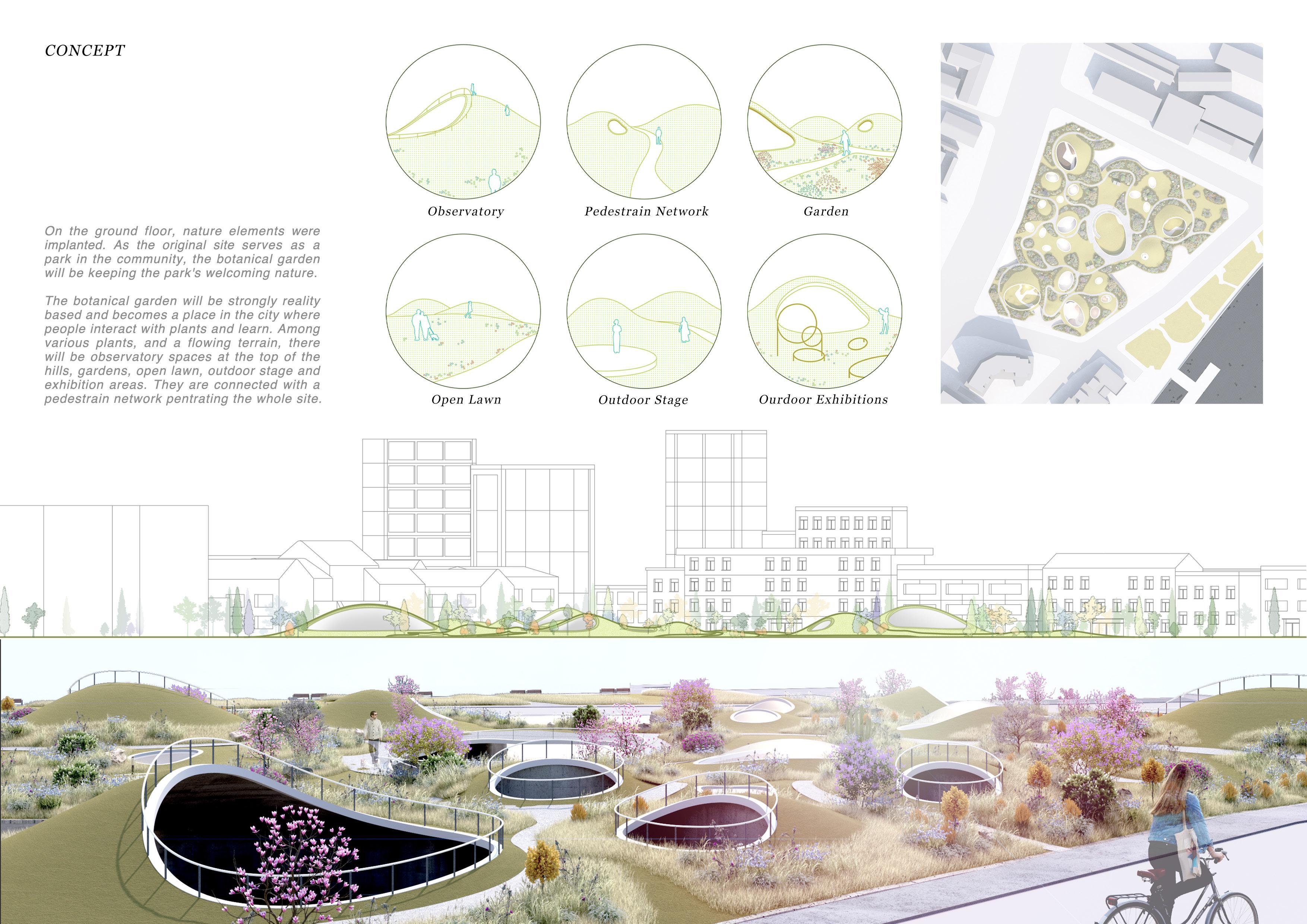
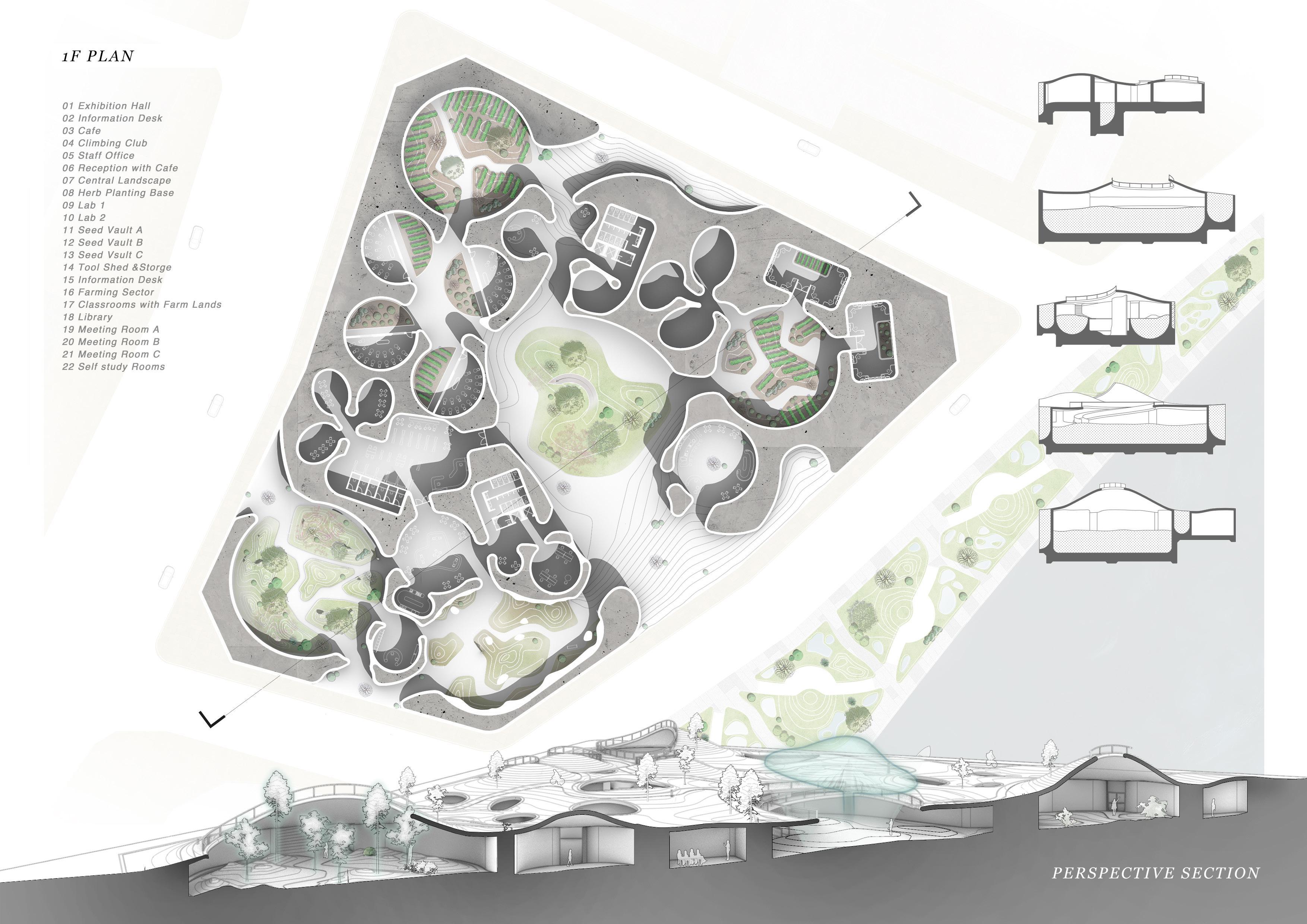
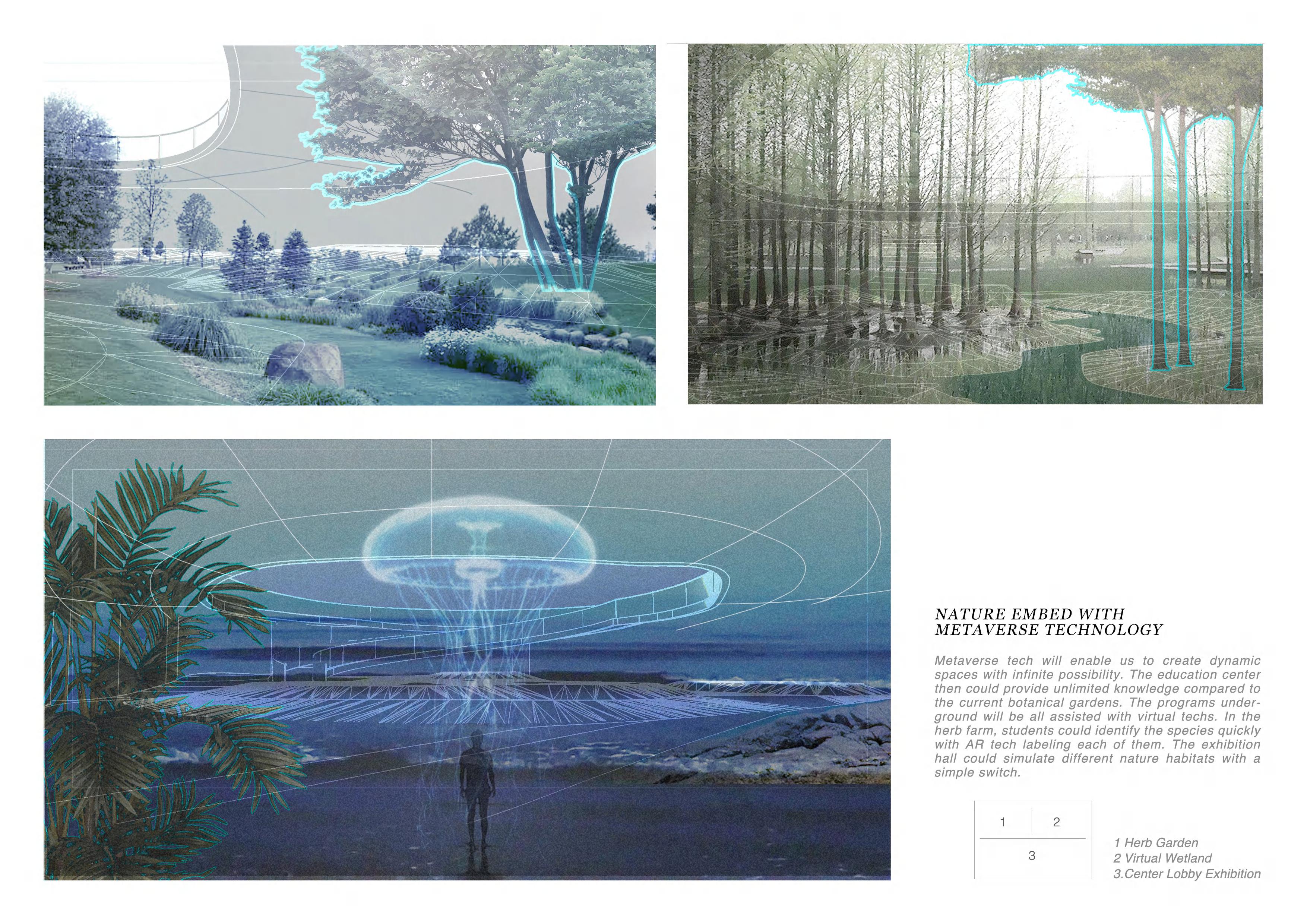
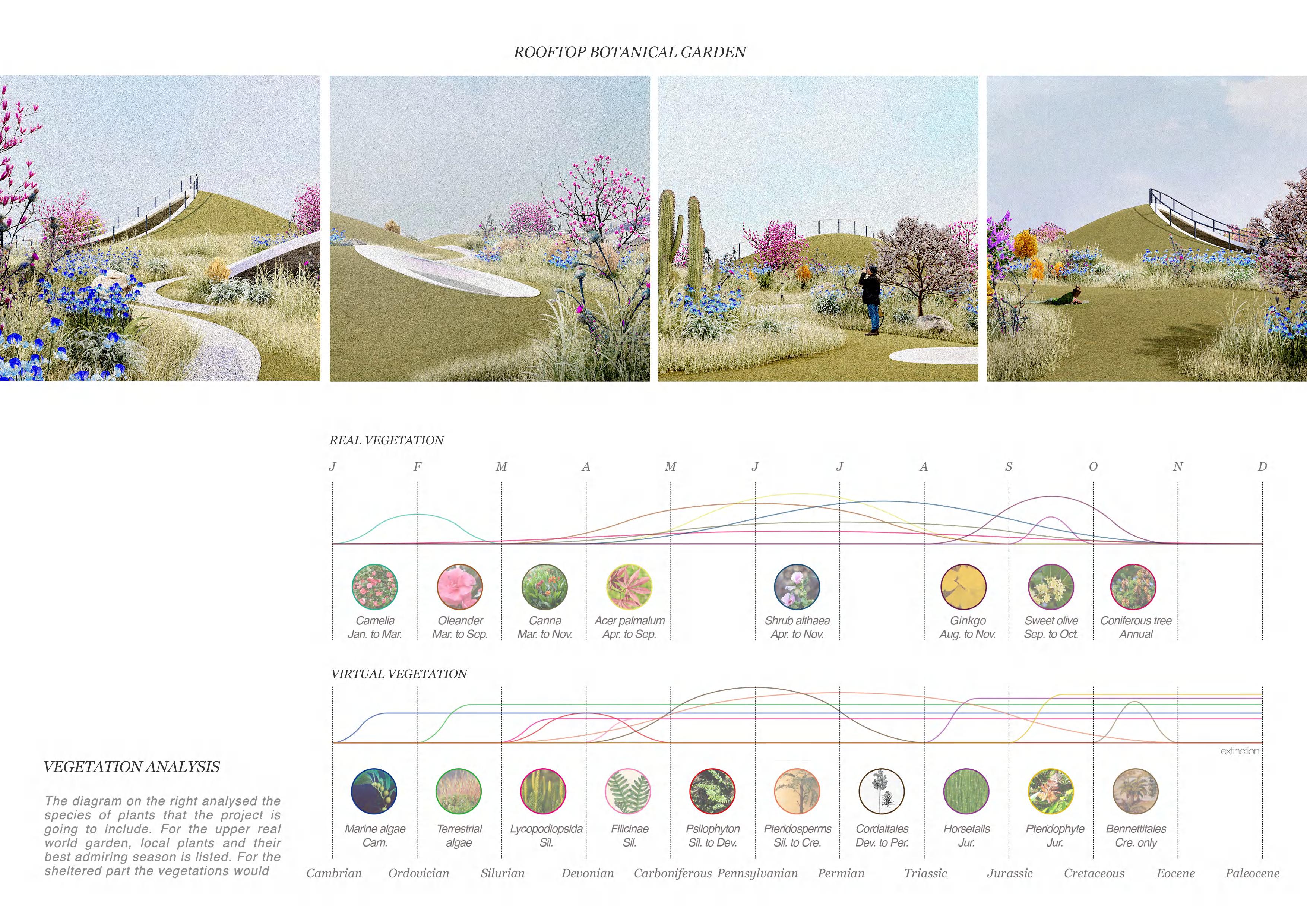
CELLS
NFT-like Units for the metaverse era
Vertical Design Studio
2021.10-2021.12

Instructor: Alexander Zipprich
Jun Lu
Jing Xie Individual Work Redeveloped in 2022
The project tries to design new types of units for the metaverse era. Following the idea of NFT is used. The units became a permanent owned spaces by owners and allows them to customize and simulate in other locations of the planet with metaverse technologies.
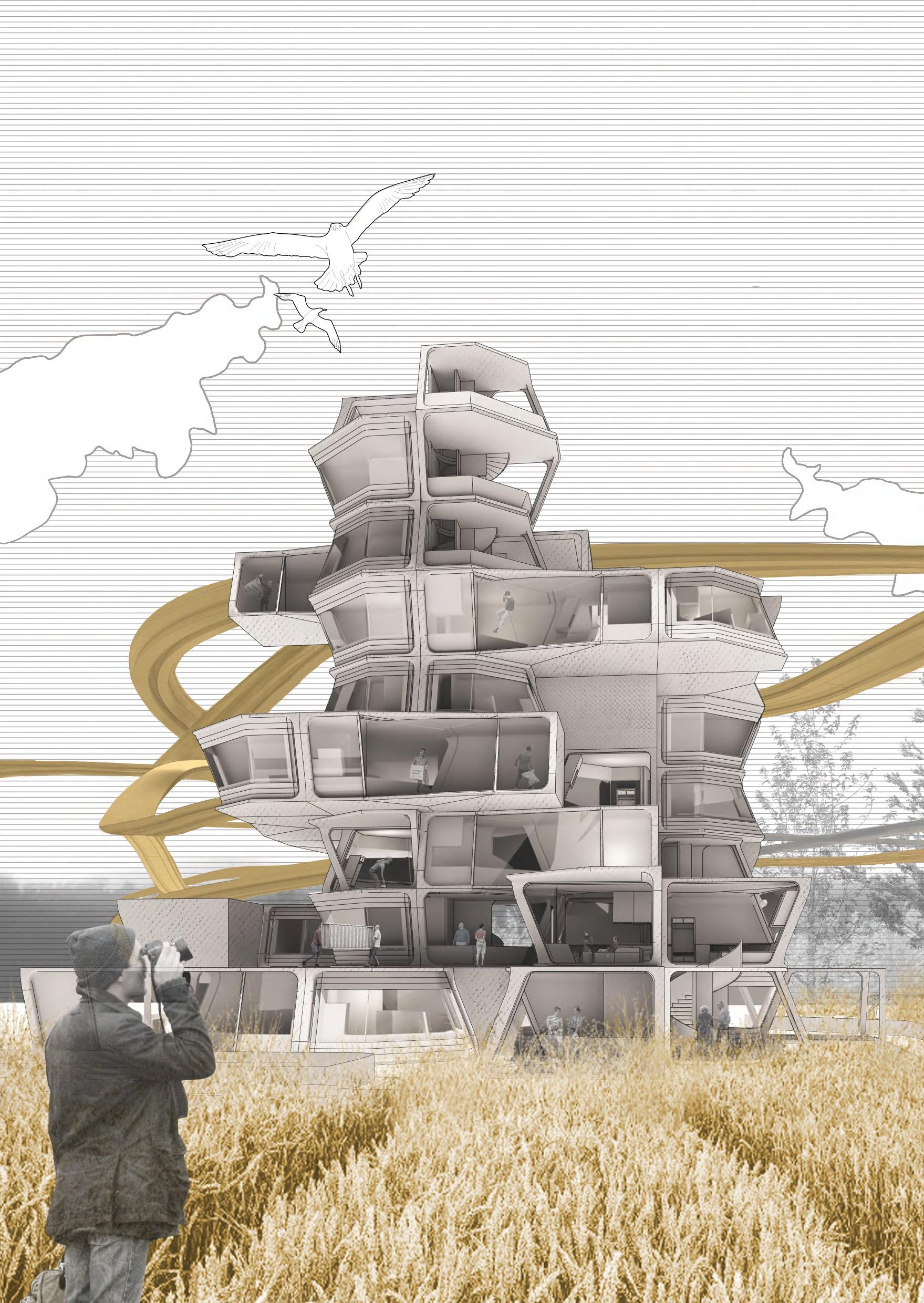
In the metaverse era, people may tend to have a preference of virtual space or the real one, this will undoubtly influence the spaces everyone requires inside the units. the modular units put this aspect in to consideration and figures out a evolved variation of housing needs in the metaverse era.
The basic units were designed in the scale of fufiling one man's needs. It allows owners to dealt with the population changes in an easier way by simply adding these small modules to their house, every one in the family are now allowed to have a space domained by their own preferences. It also trys to solve the problem while population chages in the family, the units could be simply separated and be reorganized quickly.
04
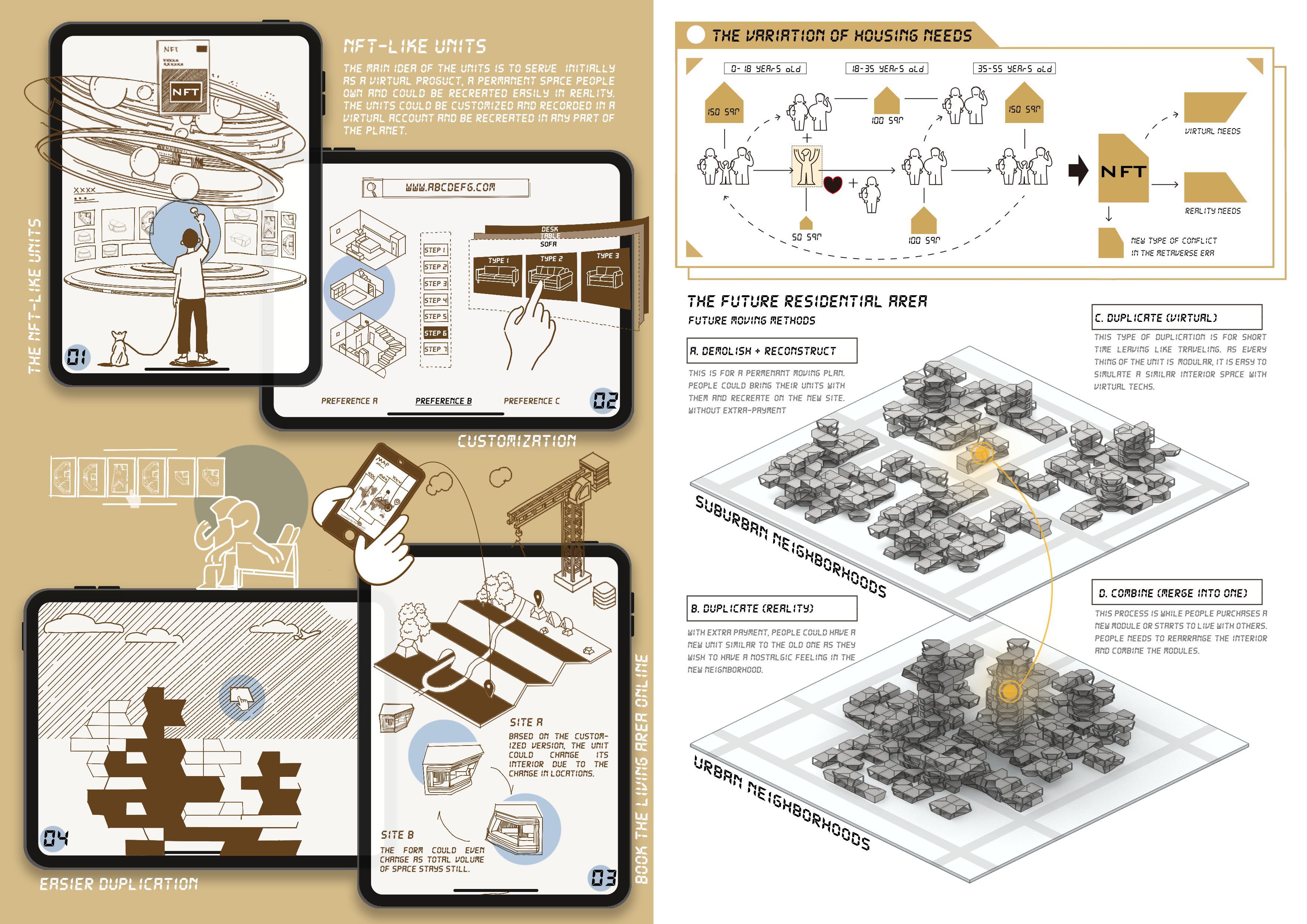
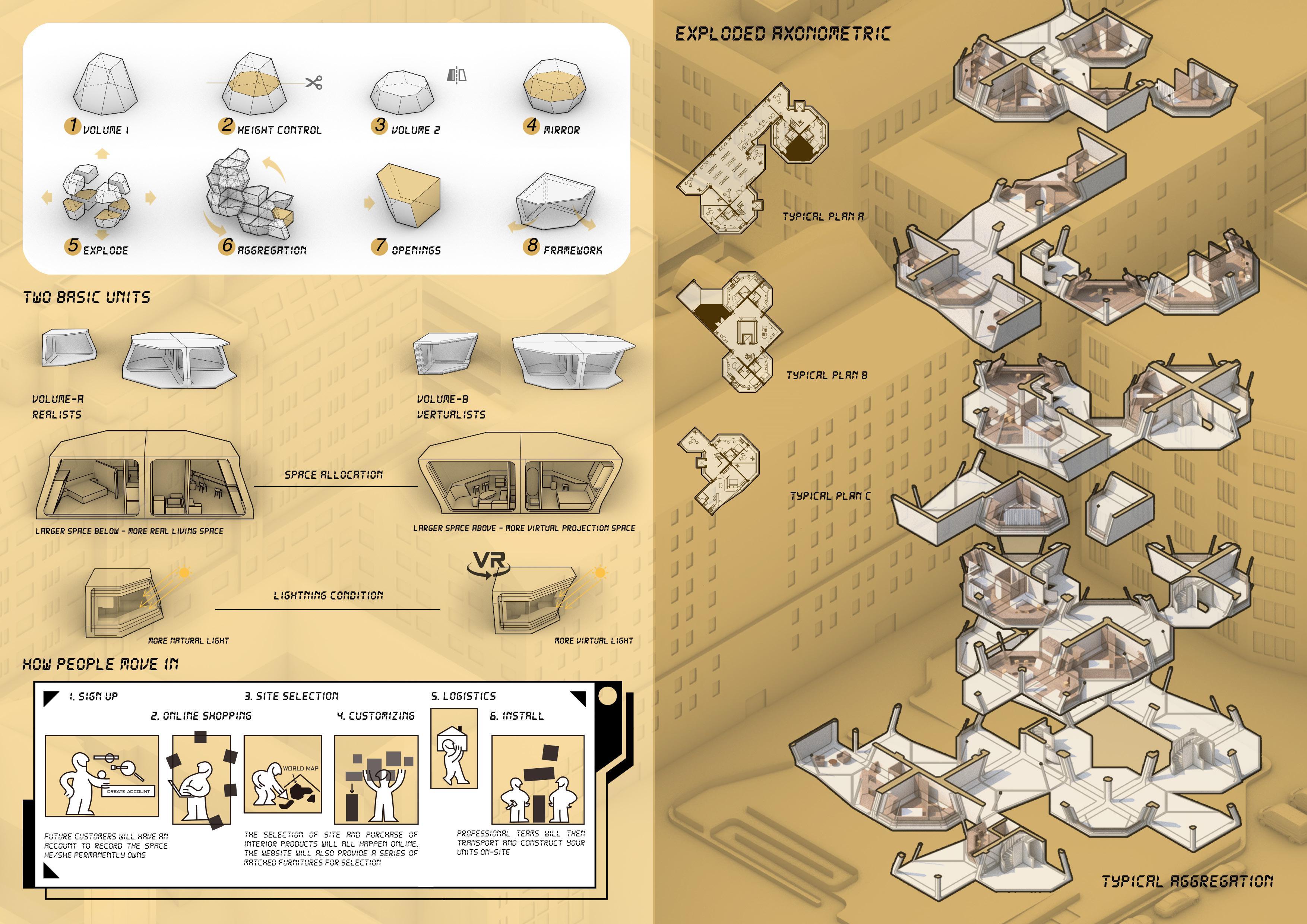
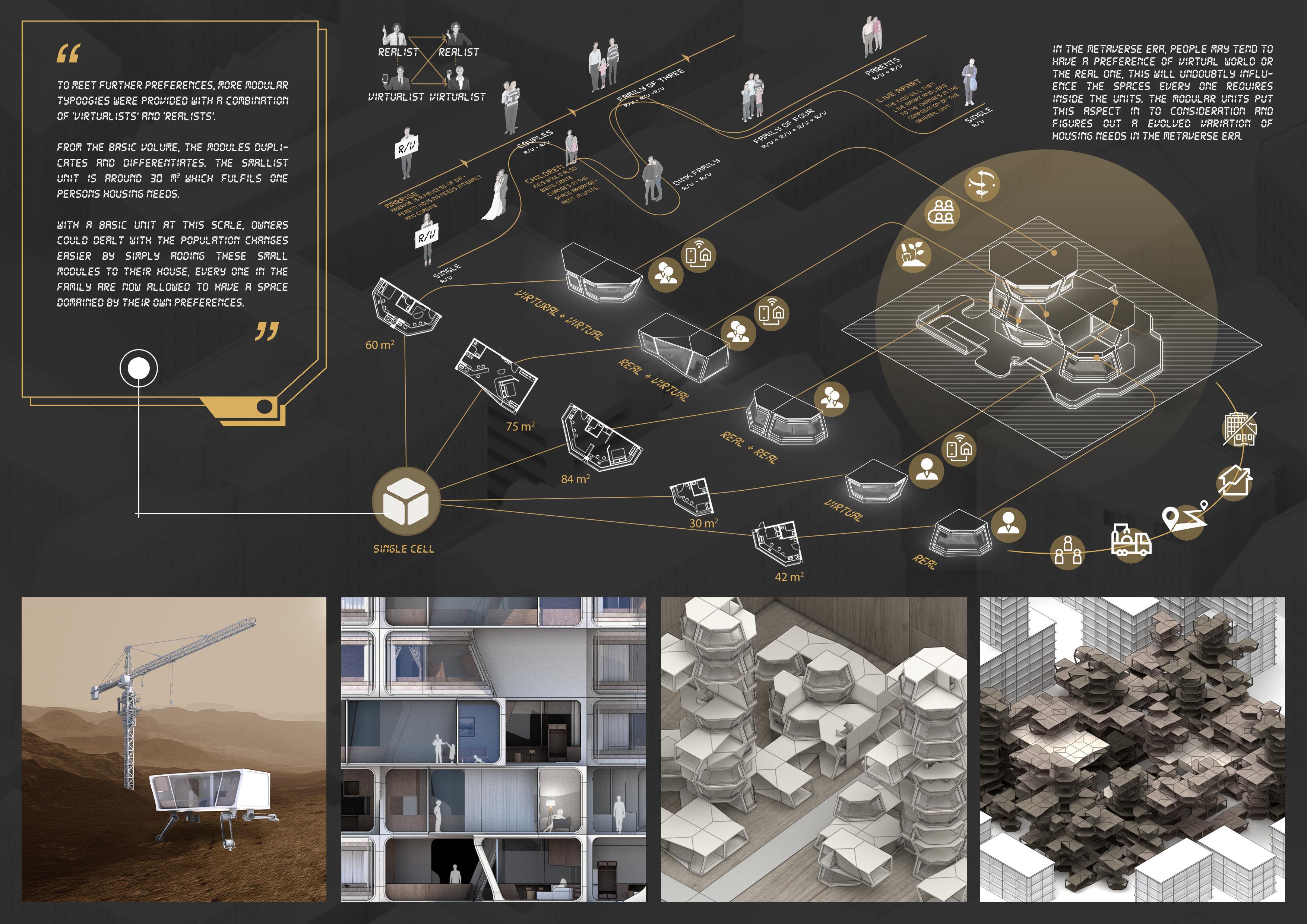
SOUL IN THE WOODS
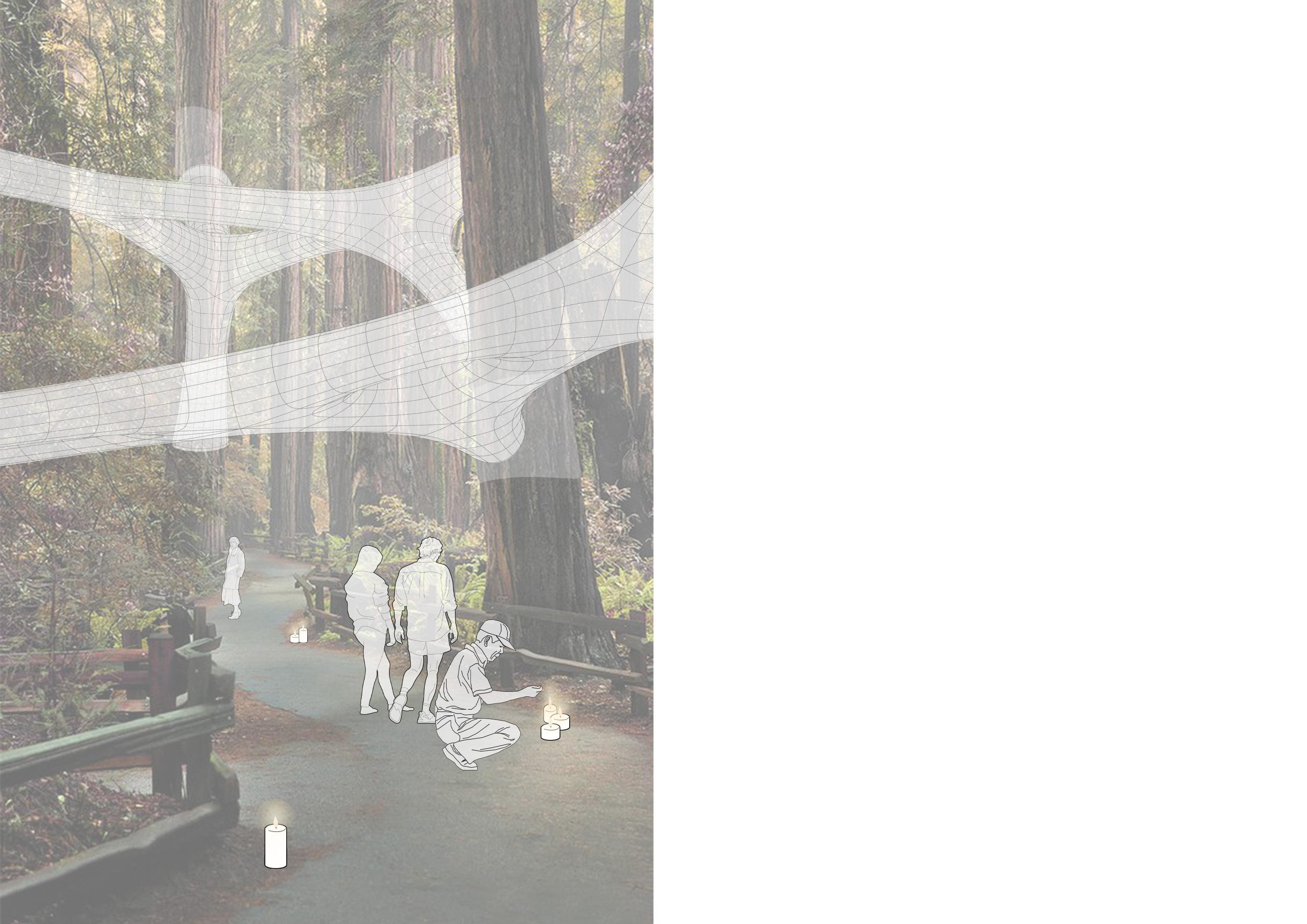
Graveyard for Families
2022.11-2022.12
Instructor: -
Site: California, United States Individual Work
This project is a design of a different type of graveyard. The design replaced the normal way of one man one grave with a large installation in the woods.
Instead of reprensenting one person, the new structure will represent a more abstract figure - as an aggregation of the souls of the dead. It now represents all those who passed away in the family and creates a space that their kins could mourn under the shealter of them.
Unlike normal graves, the installation creates a place large enough for more activities to happen while people come to visit. They could spent their day camping in the woods, chating while kids playing together. It creates the feeling that they are also spending these happy moments with those who already passed away. Mourning no longer will be filled with sadness, but a sense of reunion.
The form is parametric with the input requiring only the location of trees. This ensures every family will have their own and unique graveyard.
05
