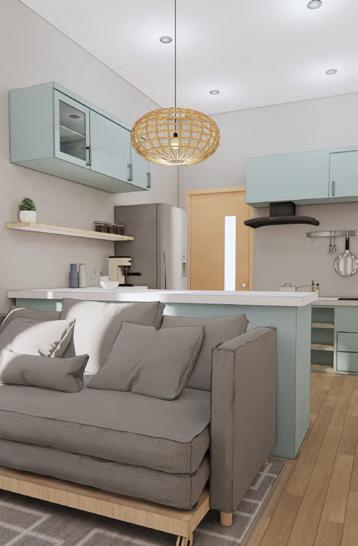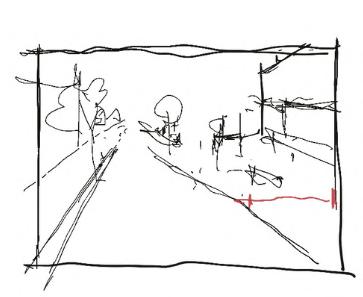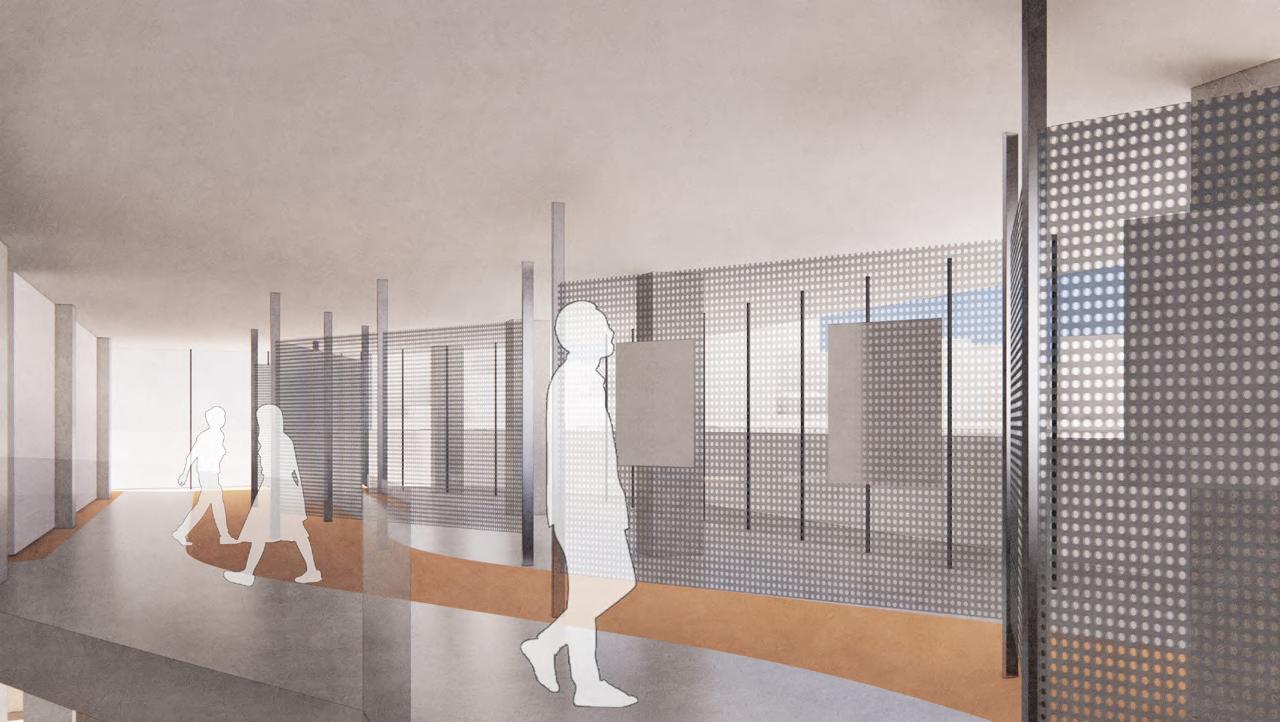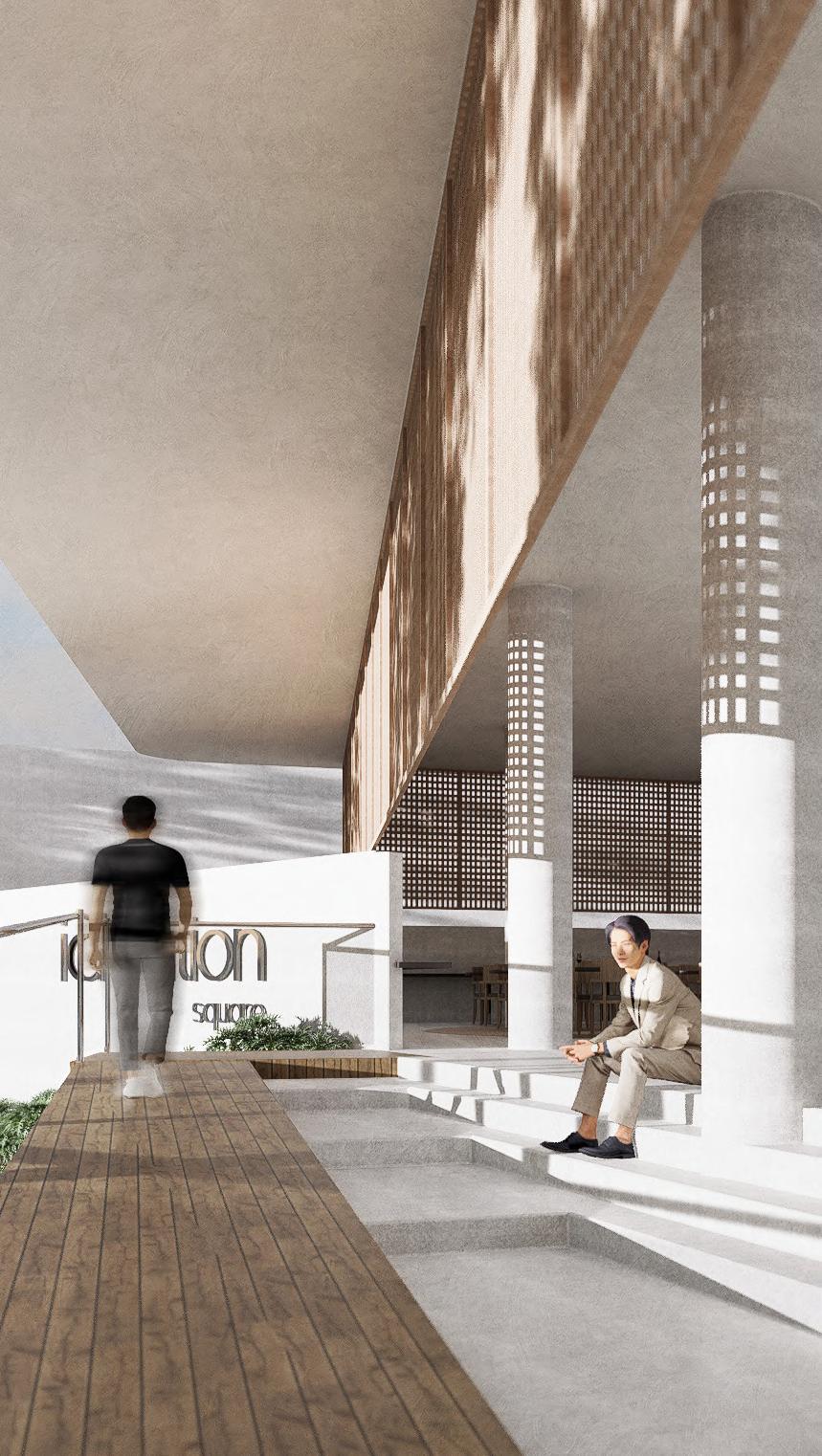

zerita zahrotul makkah
A self starter, fast learner, highly motivated, and passionate creative with great communication, proven leadership & teamwork skills, who constantly looks through the unique perspective on spatial design.

zeritazahrotul@gmail.com
+62 81293827074
Bintaro Jaya IX, South Tangerang
experience & volunteer
Oct 2022 - July 2023
Assistant Architectural Designer (Freelance)
Worked closely with professor on real projects developing ideas, preliminary designs and vizualizations for:
- public service office
- grand mosque landscape design
July 2023
Feb - July 2022
Illustrator
Produced conceptual & final graphics for biomimicry architectural design-themed book
Architect Intern-Trainee at BPA Institute - Budi Pradono Architects
- conducted desk research for metaverse museum of modern art design
- assisted in preliminary building program for IKN design (competition)
- created detailed visualization images for competition, f&b, and residential projects
- assisted in producing construction drawings for residential project
Oct - Dec 2022
educational background
2019 - 2023
Universitas Brawijaya
Bachelor of Architecture 3.82 GPA with 3,9-year completion period
2016 - 2019
SMA Negeri 2 Kota Tangerang Selatan
Natural Science
skills
3D Software: Sketchup
CAD: AutoCAD
Render Engines: D5 Render, Lumion, Vray, Enscape
Editing: Adobe Photoshop, Illustrator, Indesign, Premiere Pro Ms Office
Word, Excel, Powerpoint
design experience & interests
Cultural Architecture
Commercial Design
Landscape Design
Public Space Design
Exhibition Design
Climate Responsive Architecture
Reuse Architecture
Interior Design
Architectural Photography
Architectural Sketch
self-developments & certification
Autodesk Certified Professional: AutoCAD Design and Drafting Exam Prep
Harvard edX - The Architectural Imagination
TOEFL ITP Score 583
Microsoft Office Certification - Excellent Grade
Revit Advanced 3D Modeling for Architectural Design
Sept - Dec 2020 &
Feb - July 2023
2021 - 2023
Kerja Praktik at Wijaya Karya Bangunan Gedung Tbk.
Stasiun Kereta Cepat Indonesia-China (KCIC) Karawang Project
- conducted a procedural working method onsite
- assisted in developing 3D design revisions
- assisted in handling BoQ on architectural drawings
- collected defect data of concrete curing of auxiliary building onsite
Teaching Assistant
- conducted a routine of mentoring sessions with 20 students regarding progress report
- assisted lecturer in delivering teaching materials
Staff of External Affairs Treasurer
Himpunan Mahasiswa Arsitektur FT-UB
Himpunan Mahasiswa Arsitektur FT-UB
Exposed to fast-paced work environment, in charge of both lead and administrative matters, and handled coordination accross different parties.
competitions & achievements
July 2023
Best Thesis, Academic Year 2022/2023
Nominated best thesis on campus across three concentration and 100+ thesis submission.
Campus Representative for ARCASIA Thesis of The Year Awards
Selected among 100+ thesis submission on campus to represent at the awards.
Feb 2021
February 2023
July 2021
Apr 2020
Dec 2019
3rd Best Design - Sayembara Selasar
Proposed a redesign of the campus outdoor hallways into a more interactive and functioningspace
Competition Entry - Architecture Festival
Submitted a team-based work of Utopian Residential Design
Competition Entry - Archevent
Submitted a team-based work of Post-Disaster Community Facility design
Competition Entry - Gaung Bandung
Submitted a team-based work of Suburban Children Creative Public Space
Most Favorite TriMatra artwork at Archibition 2019
Awarded the most favorite exhibit at TriMatra exhibition
2020-2023 Selected Works







01 2023, 8th Semester
biomimicry coffee center

coffee edutourism
Batu, East Java
Academic: Thesis Project - 8th Semester
Supervisor: Ar. Wasiska Iyati, S.T., MT., IAI
SketchUp, AutoCAD, D5 Render, Adobe Photoshop & Illustrator
Biomimicry Coffee Center is an edutourism facility engaging cultural and economic collaboration towards the community throughout Indonesia. Located in Batu, East Java, this facility seeks design through coffee to create a concept of biomimicry. Visitors have a wide range of activities to do; accommodated by the coffee museum, community meeting hall, cafe & workshop, and other supporting facilities.
Despite the growing number of coffee shops and high appreciation for coffee, the availability of coffee educational facilities in Batu City is limited. Meanwhile, Batu is surrounded by one of the best coffee-producing areas in East Java and has a rich historical background in the coffee industry. This design aims to create an integrated coffee edutourism facility with a coffee museum and workshop to cater to the community’s appreciation for Indonesian coffee and empower coffee industry stakeholders, particularly in the downstream sector.
issue goal//facility

providing a thorough coffee edutourism facility in the Tourism City of Batu which can help the coffee industry stakehoders in sustaining their businesses while also educating the society.
site study: problem identifications for biomimicry thinking strategy//analogy


surroundings & access to site

best view pinpoints
analogies are generated to search for biological design strategy to then translated to the languages of architectural design strategy. From the site analysis, there are two main analogies; the concept of morphology and anatomy of coffee. To maintain excellent potential of the scenery outwards, efficient zoings and circulation, the mass configuration is used as the analogy.
Anatomy studies are used for analogies; inner layout zonings and layer characteristics for technical specification of building envelopes.
Mass configuration
Efficient circulation
Integrated facilities


Appreciate sceneric & climate potentials
Morphology
unified concept of building zones


easy access of circulation
technical specification of building facade//envelopes
Anatomy
decodes
First steps of seeking the grand concept begins through studying the morphology and anatomy of a coffee tree to generate design solutions representing coffee in the architectural concept.

Studies of forms in the morphology context serves as the base concept of building configurations and exterior elements whilst the anatomy serves as the spatial organization of the inner space of each buildings

encodes
grand concept
Architectural encodes are resulted through two main focus; master plannings, exterior elements, and inner layout zones.



BiologyArchitecture
Coffee cherries on branches = Radial configuration
= Radial mass configuration


Coffee venes (on leaves) = Nutrient transportation
= Parkings main circulation system
biological study strategy onto site
positioning mass configurations amphitheatre as node from four buildings; linear parking circulations
building zones
Each of the buildings are interconnected through the radial configuration; with the centric amphitheatre as the node of the four. This is a manifestation of the radial concept of how coffee cherries grow on branches. While the similar concept of the inner layout plans of each buildings drawing the concept of the centralized configuration of the layers from the anatomy studies of coffee cherry. Lastly, the parking lots speaks the concept of radial configuration on coffee leaves and linear venes. Altogether, the whole coffee center represents the coffee plant as a whole; more importantly as the main biological inspiration; a solution.


endocarp = central = main facility
mesocarp = middle = secondary rooms
exocarp = outer = terrace/foyer
As an educational facility with varying functions throughout the site, the coffee center also celebrates the outdoor potential of the site, where Batu has been known of the ideal scenery and climate. The radial configuration of the buildings are unified by a red, circular pathways both grounded and elevated. This features as a way of providing ease to wayfinding; whilst the elevated pathways serves as a way for visitors to appreciate beautiful scenery inwards and outwards the site.

Contrary to the greeneries of the landscape, the red facade and pathways creates an interesting unified concept representing the red color of the coffee cherry to enhance point of interests throughout different spots at the site.
Building facade also represents the unique characteristics of layers of a coffee cherry. Combination of solid to transparent materials are used in concept of layerings as the main visual identity that unites the four buildings.
Legend
1- Coffee Museum
2- Cafe & Coffee Workshop
3- Hall
4- Mosque
5- Amphitheatre; as node
6- Elevated pathways as viewing deck
7- Linear parking lot cirulations





layered facade

representing coffee cherry outer layers of skin
structures
storyline
exhibits surrounding the central museum void

central void
The central void of the coffee museum ties the whole spatial arrangement concept representing coffee, being the main continous circulation of the museum’s storytelling experience.







The main goal of the cofffee center is to strengthen the the quality of the stakeholders of the coffee industry as well as others inside the community: homebrewers, coffee enthusiasts, even beginners. To befriend the knowledge thoroughly accross the varying profile inside the community, the coffee workshop is placed inside the cafe. In spatial context, the workshop in centered in the building, serves as the point of interest and as the main orientation of views inside. This is also emphasized by the use of channel glass with different transparencies; to engage curiosity from the dining area to the the central workshop classes while still maintaining privacy.





02
the ideation square creative business incubator at malang
2022, 7th Semester
Malang, East Java
Academic - Studio 6: Community Facility
Supervisor: Dr. Ir. Susilo Kusdiwanggo, S.T., MT., CiQaR
SketchUp, AutoCAD, D5 Render, Enscape, Vray, Adobe Photoshop & Illustrator
The Ideation Square in Malang provides an inspiring environment for entrepreneurs and startups to collaborate and ideate. The facility boasts a range of amenities, including café serving artisanal coffee, which serves as hub for networking and informal discussions, the coffee workshop offers hands-on training and expertise. Additionally, the incubator houses creative industry workshops, equipped with state-of-the-art tools and resources. The Ideation Square offers rental offices with flexible spaces to accommodate startups. The multipurpose hall serves as a venue for events, workshops, and seminars, encouraging knowledge-sharing and community engagement. Moreover, the gallery space within the incubator showcases the latest innovations and artistic creations, celebrating the talent and ingenuity of the local and global community.

issue
Phenomenology studies are used as a method of finding the best understanding of the site’s phenomenon to find a thematic solution to the urban setting. This process began through sets of observation and thorough interaction between the desginer and the varying community of the research location. The output of the research resulted in keywords which later are triangulated to generate a final theme resepresenting the series of phenomenon experienced. The theme then is interpreted by several tools in effort of creating a suitable and ideal typology as the design solution.



serial vision studies: photographing perspectives
‘Photographing’ Spots
limited viewing access to site due to lack of permeability.
monumental massing
stagnant straight lines in pathways no proper setbacks
streamlined / curved massings streamlined / curved massings
Massing developments based on serial vision
Landuse Elevated ground level

Incubation phases on upper levels; creating stilts for openness
more accessible viewing from roundabout
‘open’ massing composition towards the roundabout to engage eye-catching spot






familiar use of setback
preserving continouing view using podium-like massing





Twisting volume; response to serial vision studies from turning road
Substractive corner to visually interract nearby roundabout
Detailing & final form
phases hierarchy layered functions











The Ideation Square holds a place not only for the creative industry stakeholders, but also activating surrounding spaces to create a more defined spaces by providing-extending the pedestrian movement spaces at the ground level. The elevated ground level is intended to have enough visibility for surrounding communities to gather; create; and ideate.


2021, 5th Semester
Academic - Studio 4: Adaptive Re-use Temporary Building Supervisor: Ar. Iwan Wibisono, S.T., MT., IAI SketchUp, AutoCAD, D5 Render, Enscape, Adobe Photoshop & Illustrator
Tamankota is named after the Stadtuin te Soerabaia, meaning Taman Kota in Bahasa which was the city’s iconic region in the 18000s. Functioned as cafe and coworking spaces, Tamankota provides unique spatial experience. Tamankota serves culinary experience at the coffee shop, collaboratively work in the coworking space, and also enjoy art whilst having to experience the beauty of the past of the architecture of the Surabaya Post Office.

Project Brief

Tamankota cafe & coworking space is designed to be one with the historical building as an additional temporary building. The main concept is to generate a space that accommodates appreciation to history by positioning the new building in the excact front of the Surabaya Post Office. This aims to maintain the symmetry as the identity and utilizing the big windows as the point of interest to the new design.

Placement
Maintaining Primary Circulation + Engagement of Two Functions
Massing + Programming Experience of Integrated Historical-New

















Tamankota consists of the interconnection of varying experinces of coffee shop, art gallery, and co-working space on two levels. The first level engages with the main circulation to the Surabaya Post Office and also the historic facade adjacent to the transparent temporary building. While the elevated second floor serves views; inwards to the historic faces of the post office; and outward to the outside of the site.


The three main areas are placed in different spots but the same spatial identity; having to appreciate histroy as the transparent bulding envelopes that serve direct visual access to historical facade ot the Surabaya Post Office.


 Bar & Ordering Bay
Bar & Ordering Bay
 The Surabaya Post Office
Access to post office coexists with cafe waiting bays
The Surabaya Post Office
Access to post office coexists with cafe waiting bays
gelung gebung:
post-disaster community center 04 2021
Ile Ape, East Nusa Tenggara
Competition Entry for Archevent Universitas Sebelas Maret - 2022
Team-based Project
SketchUp, Vray, Adobe Photoshop & Illustrator
Gelung Gebung is a community center cuilt as an intermediate-long term response to the disastrous flood and landslide occured in Neleblolong, East Nusa Tenggara in 2020. This place is intended to be a space that encourages the collective healing process, whereas the survivors could gather to find strength for themselves and each other by continuing activities that help form community resilience. Activities as such are accommodated through facilities: informal school, community-cultural center, as well as solitary mindfulness pods.

A devastating flash flood followed with a landslide hit Nusa Tenggara on April 4th, 2021. A huge number of casualties took place- a taotal of 124 fatalities and close to a thousand houses are affected.

Community Resilience Long Term Response

Issue All in Unity Tranquility

Lamaholot Architecture
refers to the capacity to overcome shared trauma through mutual support, hope and the presence of communal narratives that give the experience meaning and purpose.
Refers to the stage of trauma recovery process. In this context, the process can be achieved through reactivation of society-related activities; to empower collective strength in the community.


Empowering the community though roots of the vernacular architecture ‘Koke Bale’, a typology of stilt house using local materials such as bamboo and utilizing teamwork and inclusive community participation in the construction process.

Represented in the circular shapes of the overal buildings; creating a sense of belongings and equality in the community.
Comes through the presence of contemplation facilities to accommodate solitary healing for inidividuals.
 2020
2020







05
6x8 house interior
japandi compact home
2020, 3th Semester
Academic - Interior Studio: Interior of Compact House

Supervisor: Ir. Rinawati P. Handajani, MT., IPM
SketchUp, Enscape, Adobe Photoshop
6x8 House is designed to have effective layout of spaces in a concept of compact home. The home consists of two bedrooms connected by the TV room that also serves as the dining room using the concept of bar dining. The two also has direct relation of visual and access to the kitchen; maintaining full interconnection between different use of space in the concept of open plan layout.
Zerita Zahrotul Makkah





 TV & Dining Room
Bedroom
Master Bedroom
TV & Dining Room
Bedroom
Master Bedroom
ibukota nusantara: kompleks peribadatan
Competition Entry - 2022
Internship BPA Institute - Budi Pradono Architects

SketchUp, Vray, Adobe Photoshop




 ayana foodcourt, bali
2022
Internship BPA Institute - Budi Pradono Architects
ayana foodcourt, bali
2022
Internship BPA Institute - Budi Pradono Architects
affinity house, pondok indah



Construction - 2022
Internship BPA Institute - Budi Pradono Architects
SketchUp, D5, Adobe Photoshop

thouse, kemang
2022
Internship BPA Institute - Budi Pradono Architects



SketchUp, D5, Adobe Photoshop






