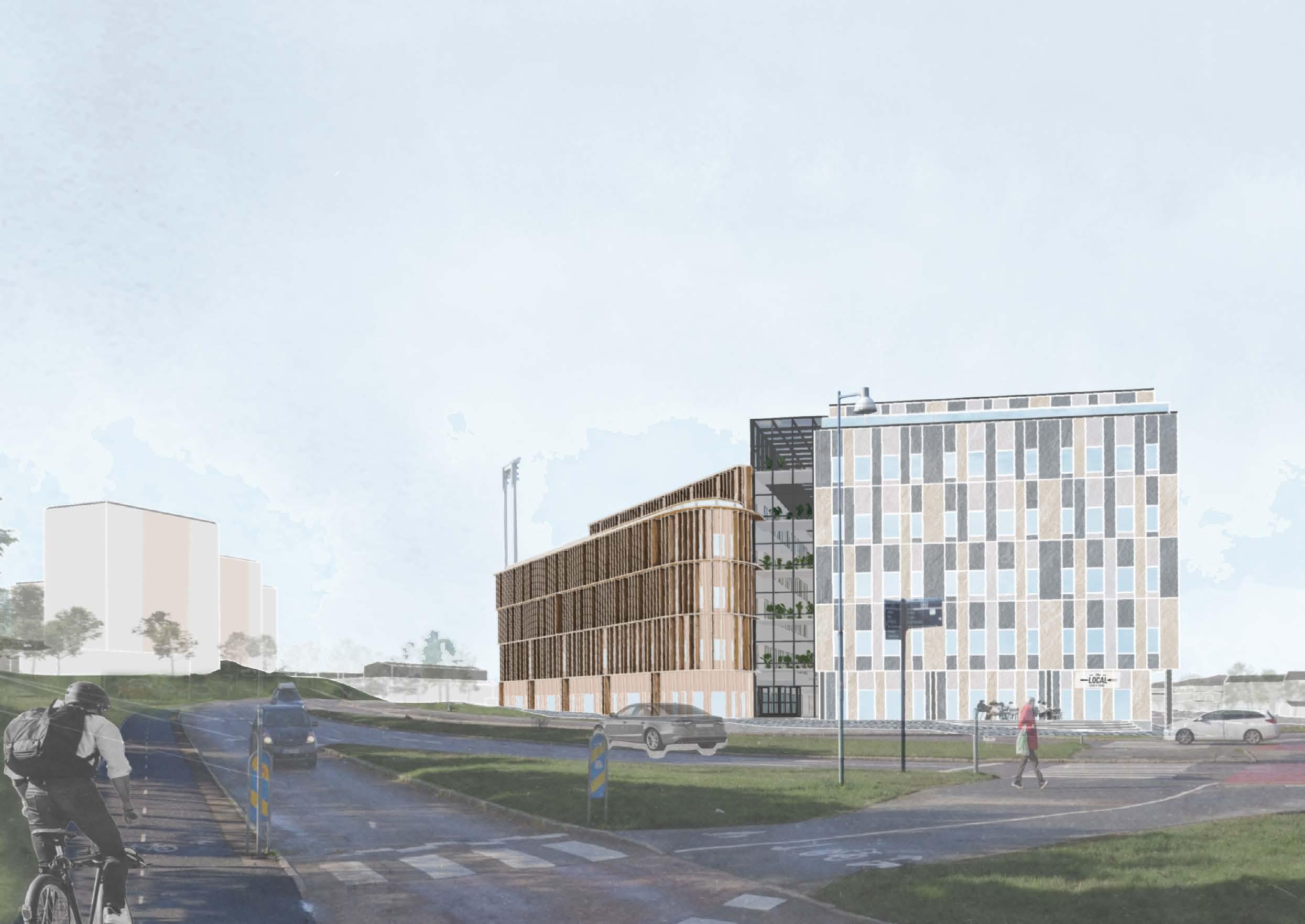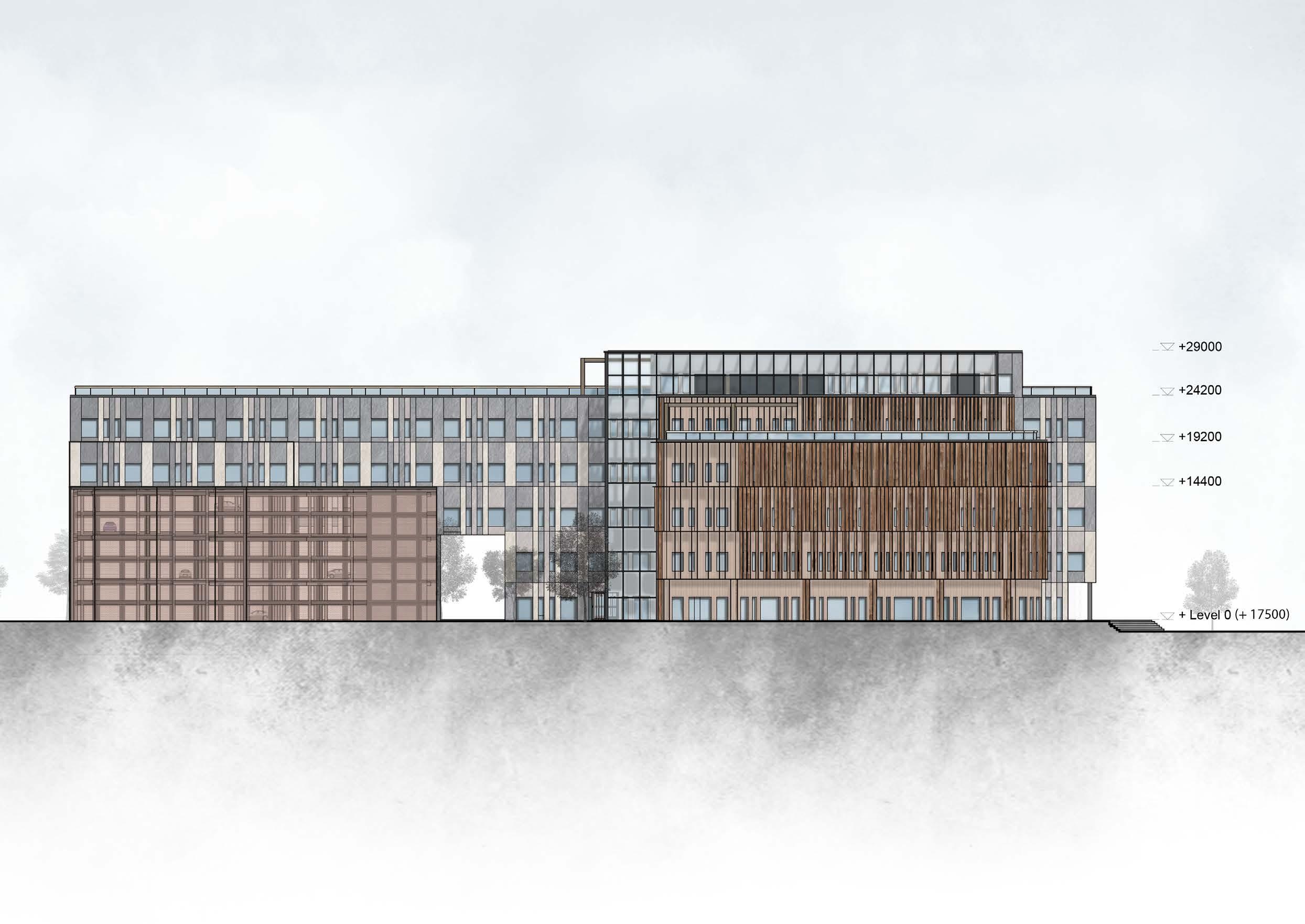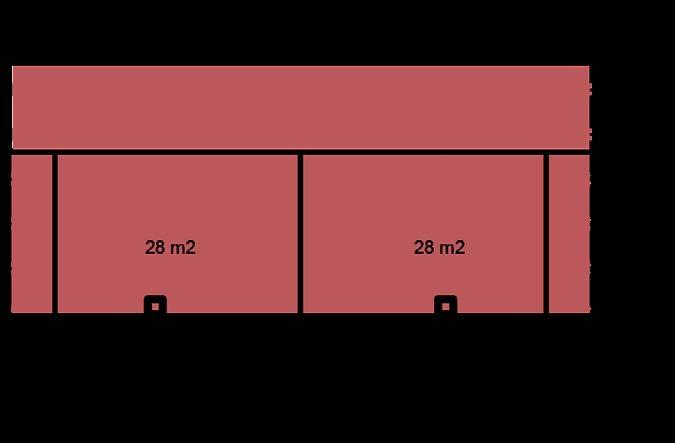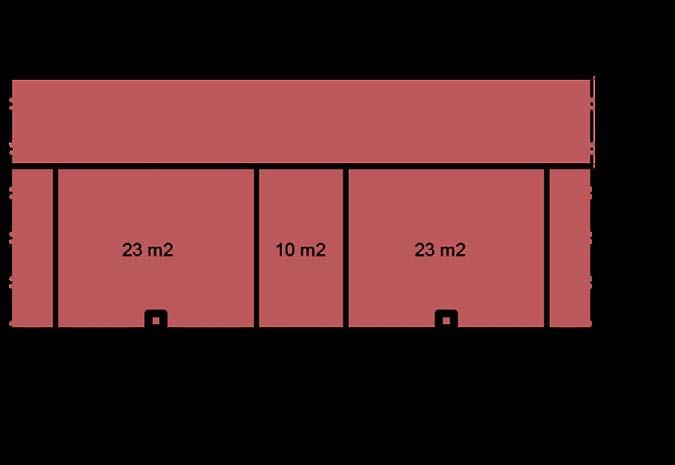POLY-CENTRIC TERRITORY IMAGINARIES FOR MEDIAL EUROPE IN SICKNESS AND IN HEALTH NARSJUKHUS SPECIALIST HOSPITAL
LA MIA CASA È LA TUA CASA ELDERLY CO-HOUSING COMPLEX
FIOCHETTO ON THE MOVE INCLUSIVE COMMUNITY CENTRE

POLY-CENTRIC TERRITORY IMAGINARIES FOR MEDIAL EUROPE IN SICKNESS AND IN HEALTH NARSJUKHUS SPECIALIST HOSPITAL
LA MIA CASA È LA TUA CASA ELDERLY CO-HOUSING COMPLEX
FIOCHETTO ON THE MOVE INCLUSIVE COMMUNITY CENTRE
Politecnico di Torino | Mar 21 - Jun 21 Coordinators Michele Cerruti But & Daniela Ciaffi
Team: A. Ordonez, J. Vargas, M. Cobos, Z. Hashem Location: Biella, Italy
Our proposal “Poly-centric Territory” aims to realize a more democratic, accessible, and well-serviced territory with multiple unique and newly defined centralities. The prototype for this project is the area of Valdilana which is rich in natural features despite its challenging steep topography. Strategies to achieve this poly-centricity include defining protected areas around the rivers to control both existing agricultural and future urban growths, identifying 2 new centralities: one aimed at the younger population and the other being a health centrality and a park, providing complementary services in the centralities by utilising some strategic abandoned buildings, introducing a new modality of shared electric transportation system to the area, and finally controlling flooding areas to avoid future risks due to climate change.
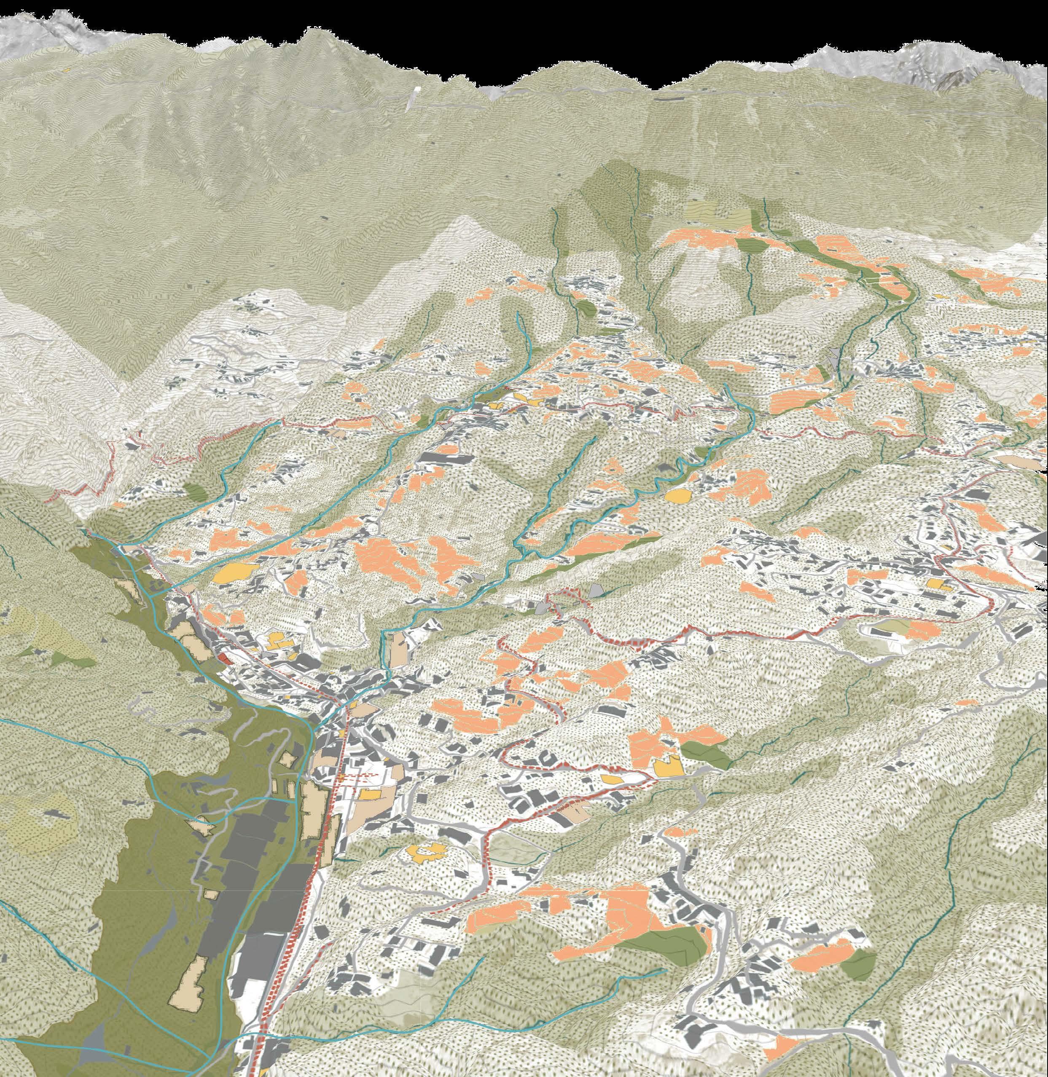

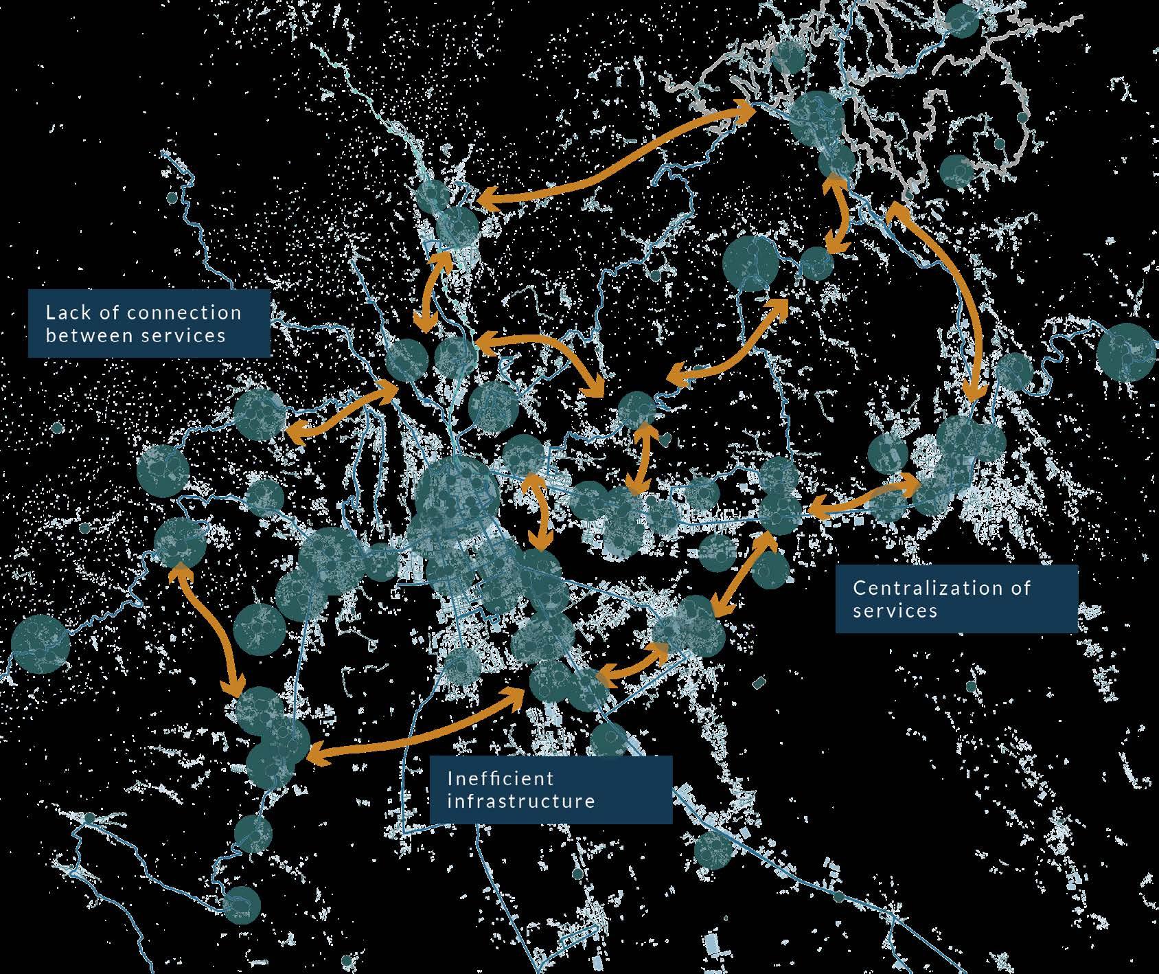

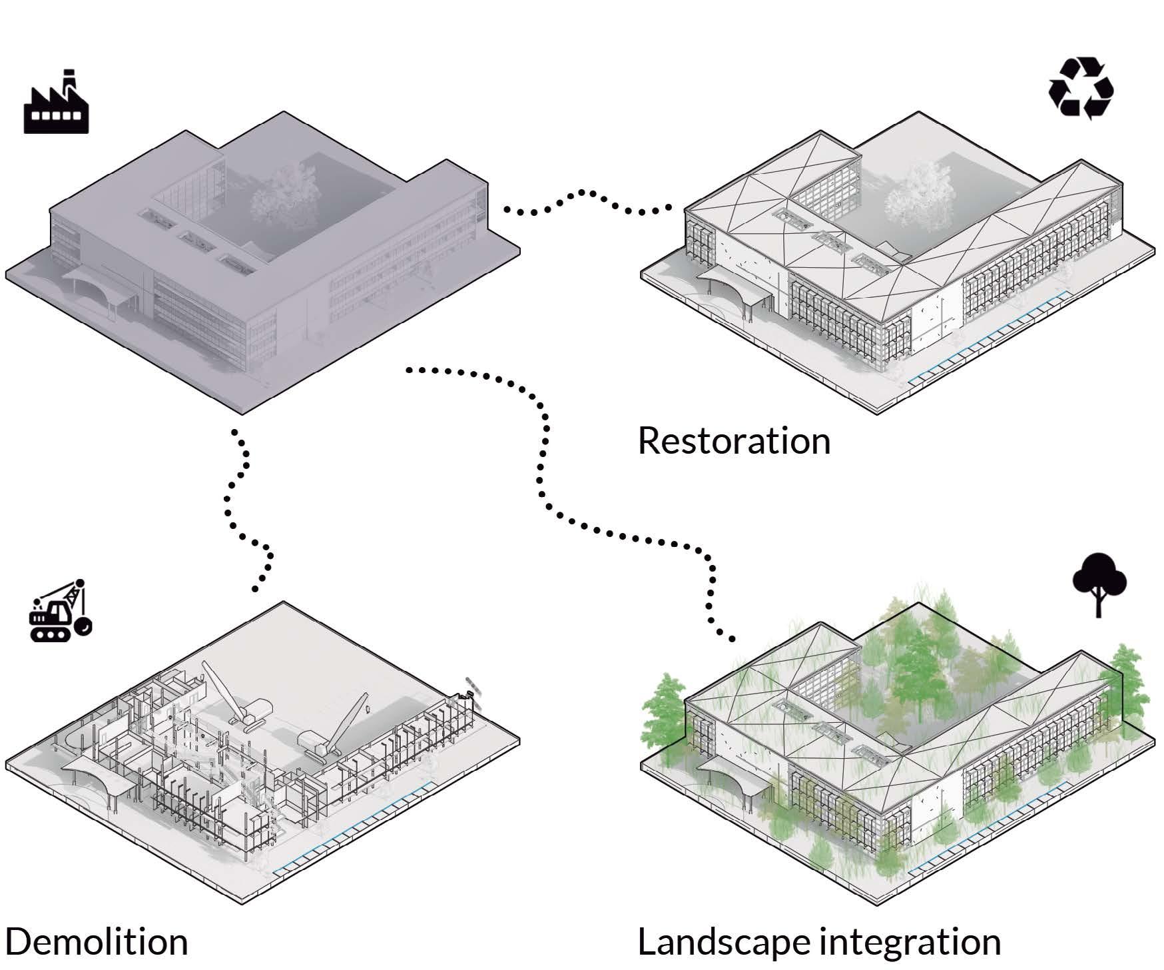

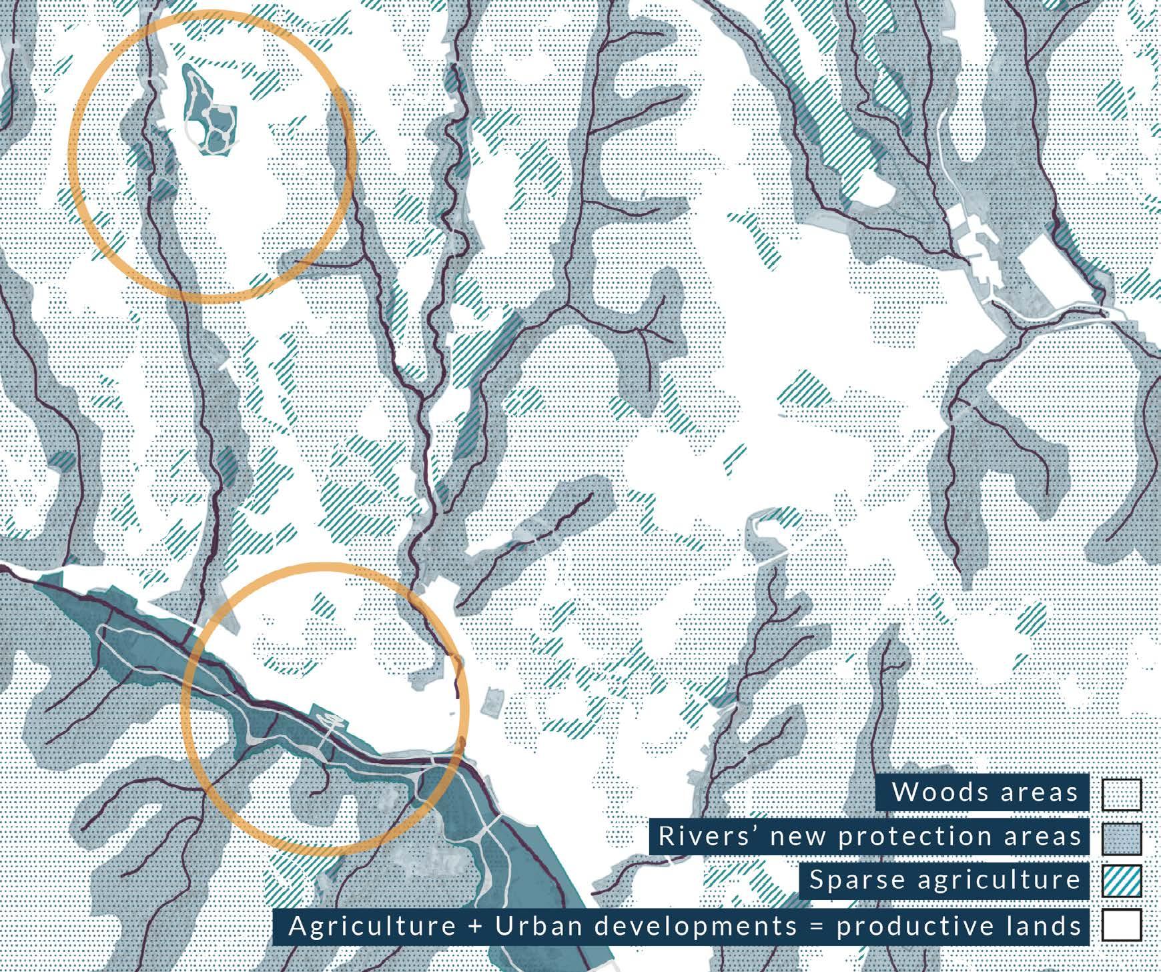
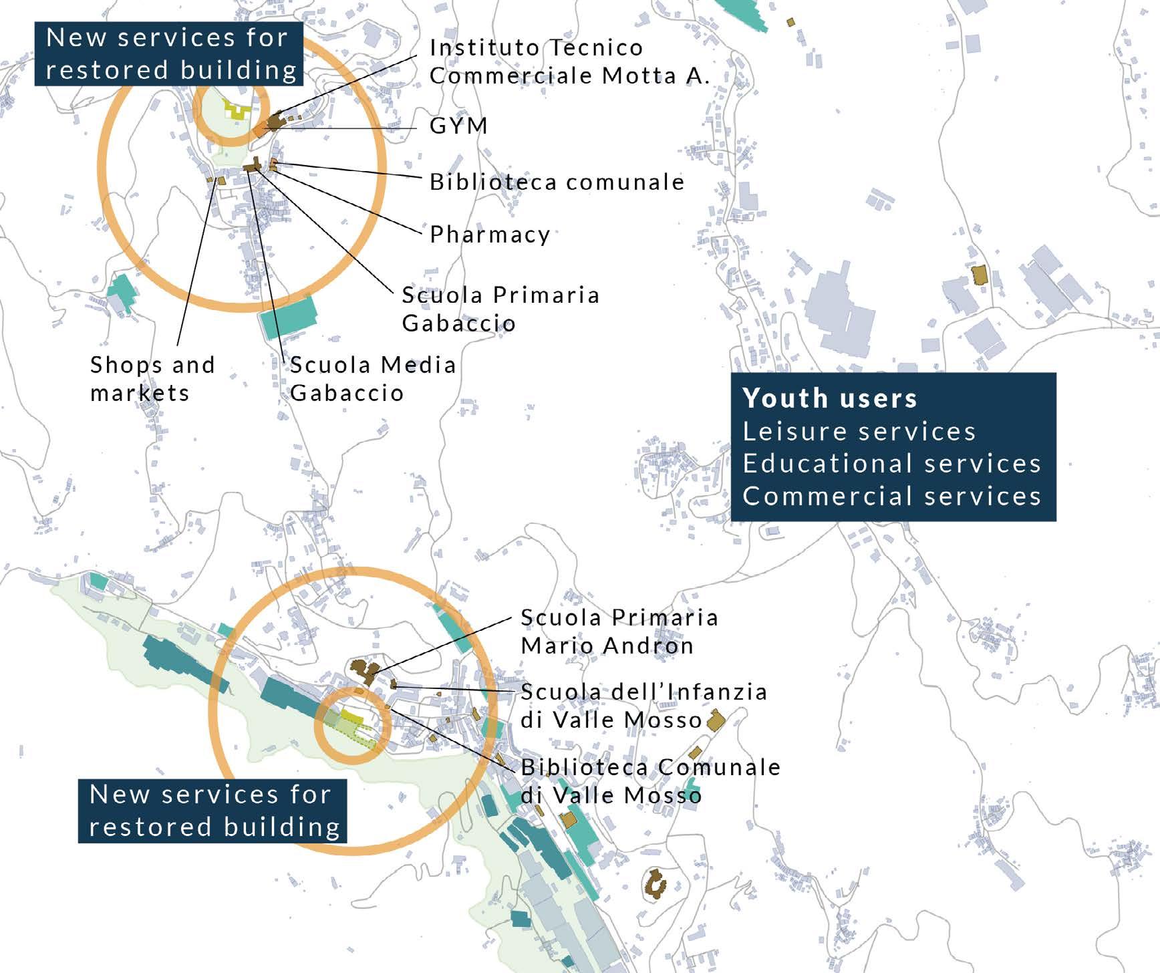
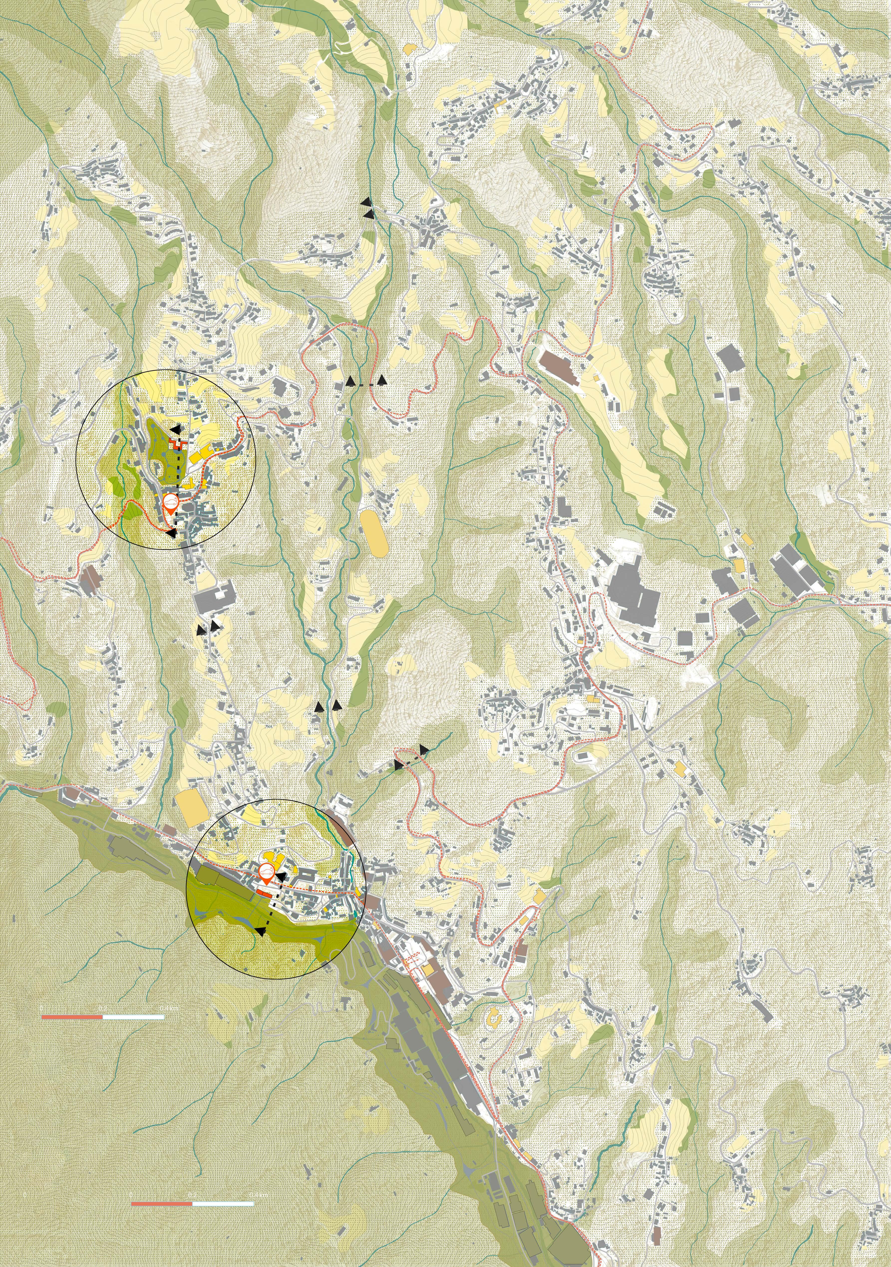

Before:
1. Abandoned building - Restore
2. Parking lot - Public space with potential its being used just for parking cars
3. Parking lot
4. Existing services
5. Abandoned building in the flooding area - Demolish
6. Abandoned building - Landscape integration
7. Barrier - Strona river as a barrier between the natural and the urban area
After:
1. Restored building - used for including new services
2. Plaza - for commercial exchange
3. Shared mobility station and parking lot
4. Existing services reactivated through the new plaza and the connection with the park
5. Wetland - Flood risk mitigation
6. Abandoned building - Integrated to the park’s landscape

7. Park & Connection - Elevated and ground, Strona stream as a connection
Before:
1. Abandoned building Villa Gratzia - Restore
2. Existing park


3. Existing plaza - Piazza Italia
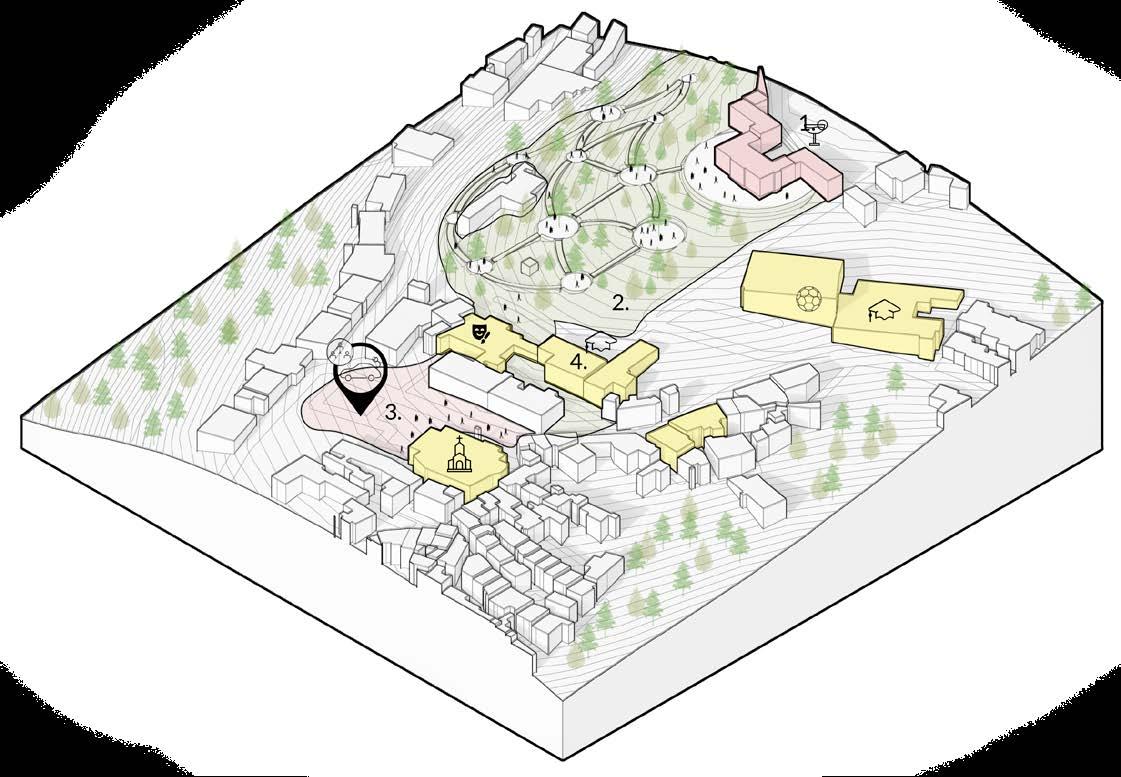
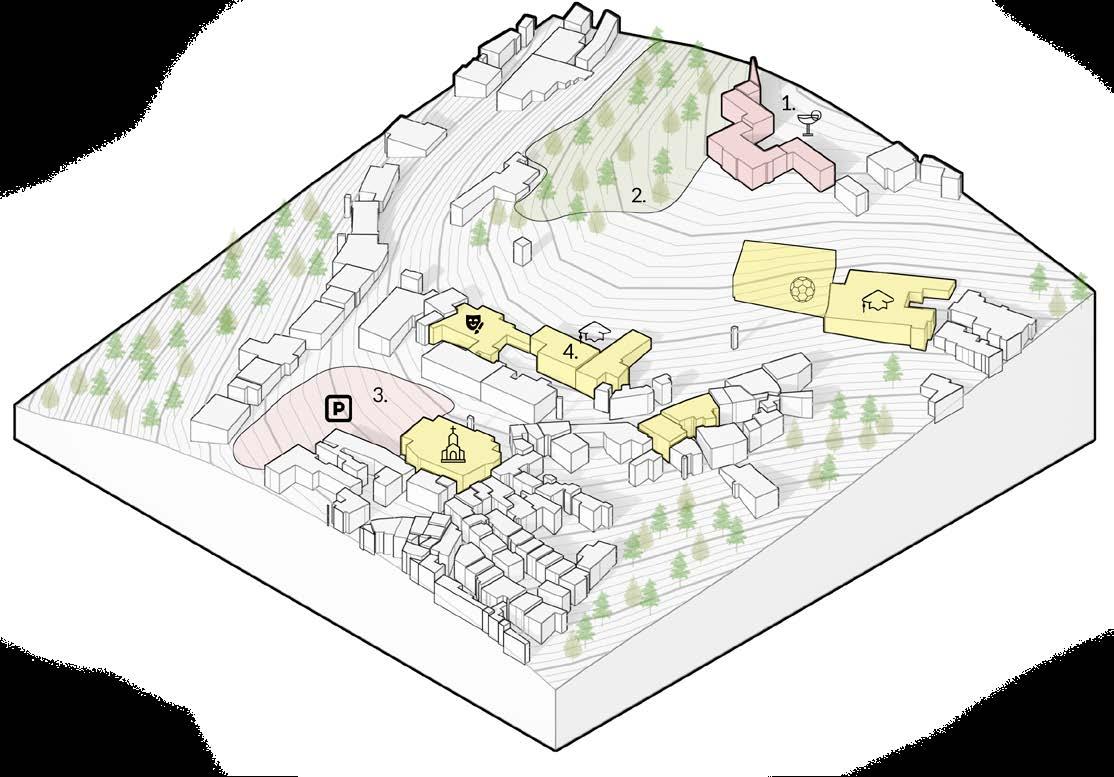
4. Existing services
After:
1. Restored building Villa Gratzia - used for including new services
2. Enhanced park - Walking paths and connection with Piazza Italia
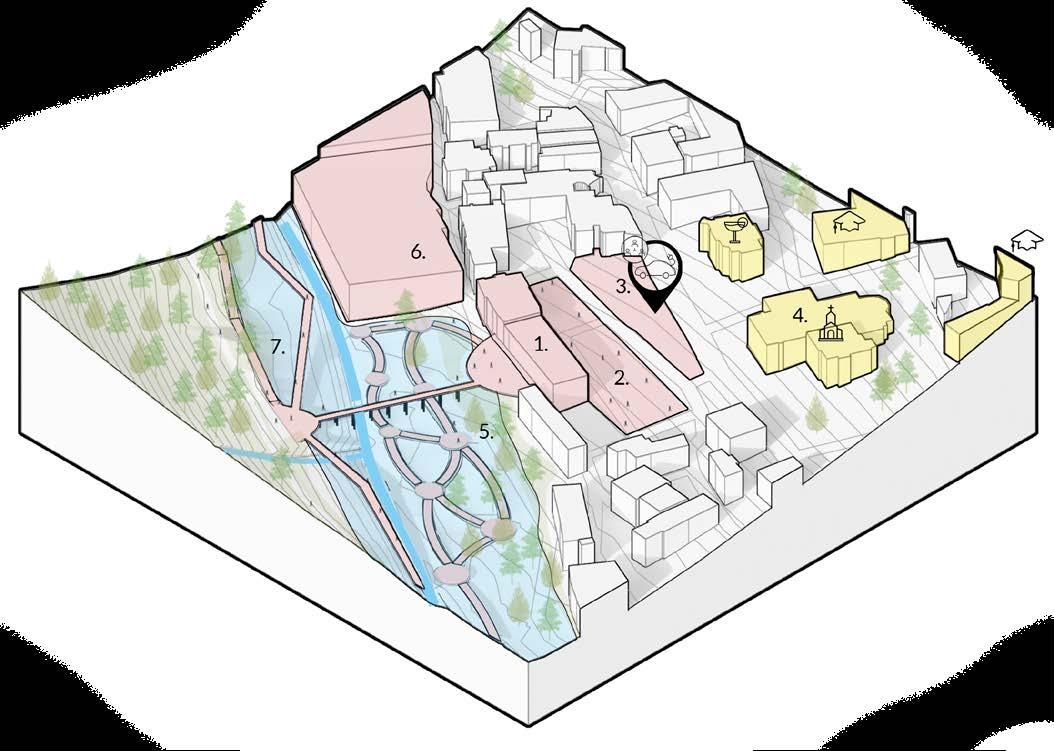
3. Piazza Italia - Plaza for commercial exchange and shared mobility station
4. Services complimented and connected
Politecnico di Torino | 2020 Coordinators Francesca Frassoldati & Chiara Lucchini
Team: A. Krassa, A. Ehrlich, L. Sanna, M. Theuriau, Z. Hashem Location: Torino, Italy
The site of the project is an office for the public transport company GTT in Torino, Italy. The concept is to bring life to the area by making the site a more desirable space through: providing more pedestrian connections to the site, rethinking the area dedicated for the GTT offices and their parkings, replacing some of the current buses with more environmentally friendly ones, introducing a free center that teaches immigrants skills which can improve their employment prospects, providing a study room for students residing in nearby dorms in addition to the people of Fiochetto, and finally giving a future vision on how the site would look like if it would be transformed into a public garden.
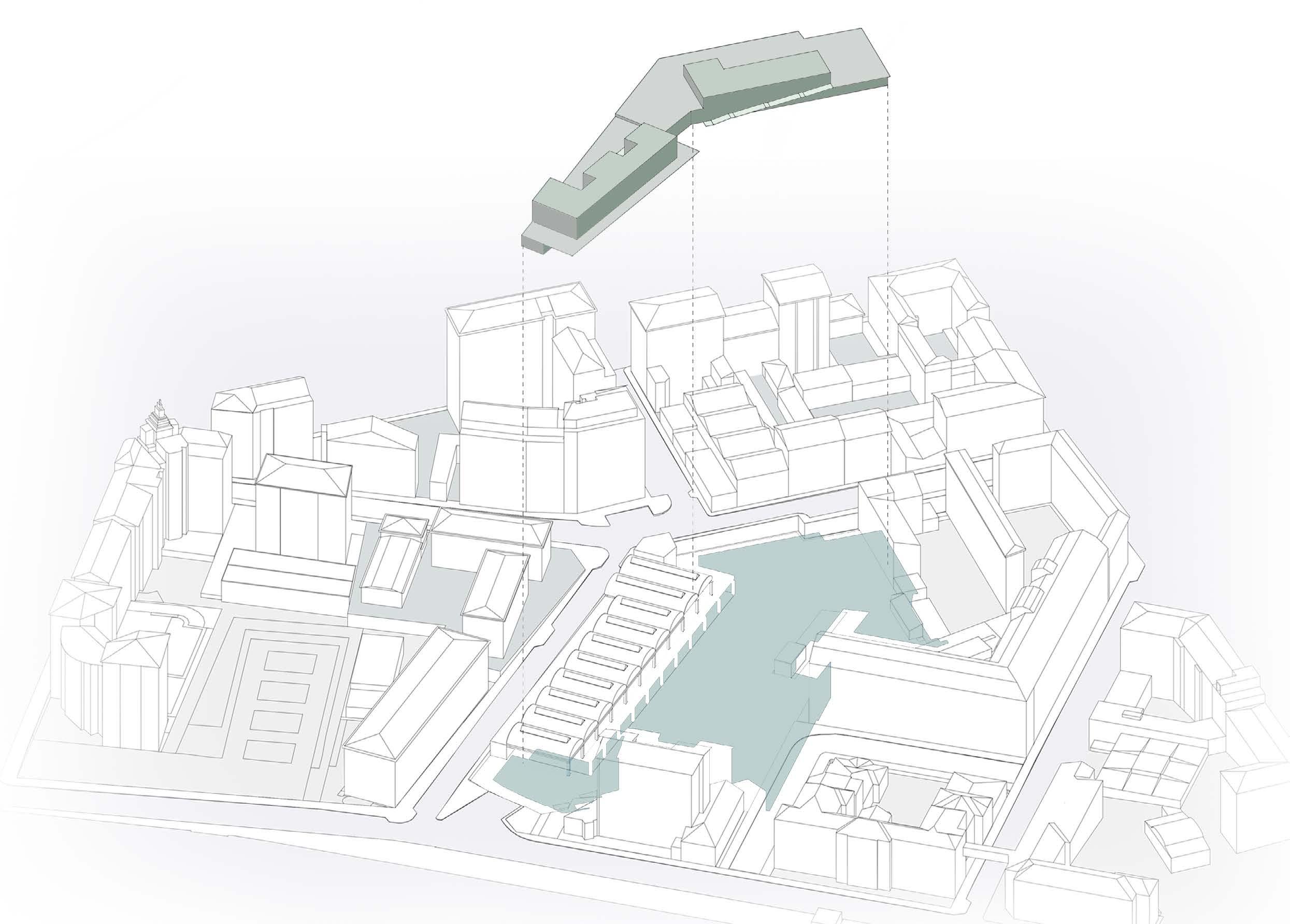
Building A - Baby parking (L1) + Workshop spaces (L2)
1- Kitchen + staff room
2- Napping area
3- Toilets
4- Workshop GF storage unit
5- Electricity + heating room
6- Archive room
7- Small lecture room
8- Storage space for upper floor
Building B - GTT office (L0) + Library (L1) + Study room (L1, L2)

1- Kitchen and dining space
2- Toilets
3- Electricity and heating room
4- GTT archives and storage unit
5- Bar + Kitchen + Staff room
6- Toilets
7- Main street entrance
8- Cleaning room

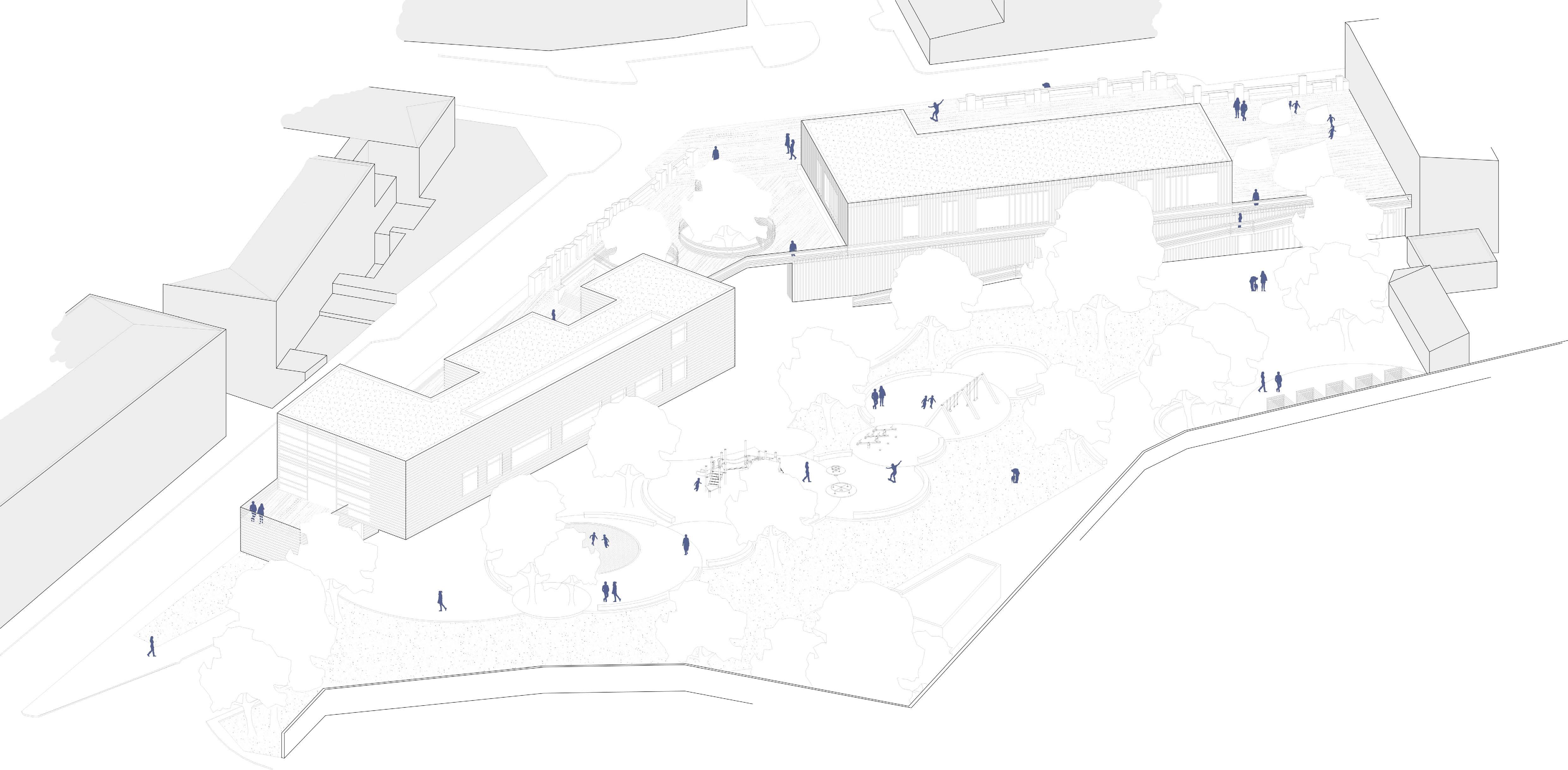


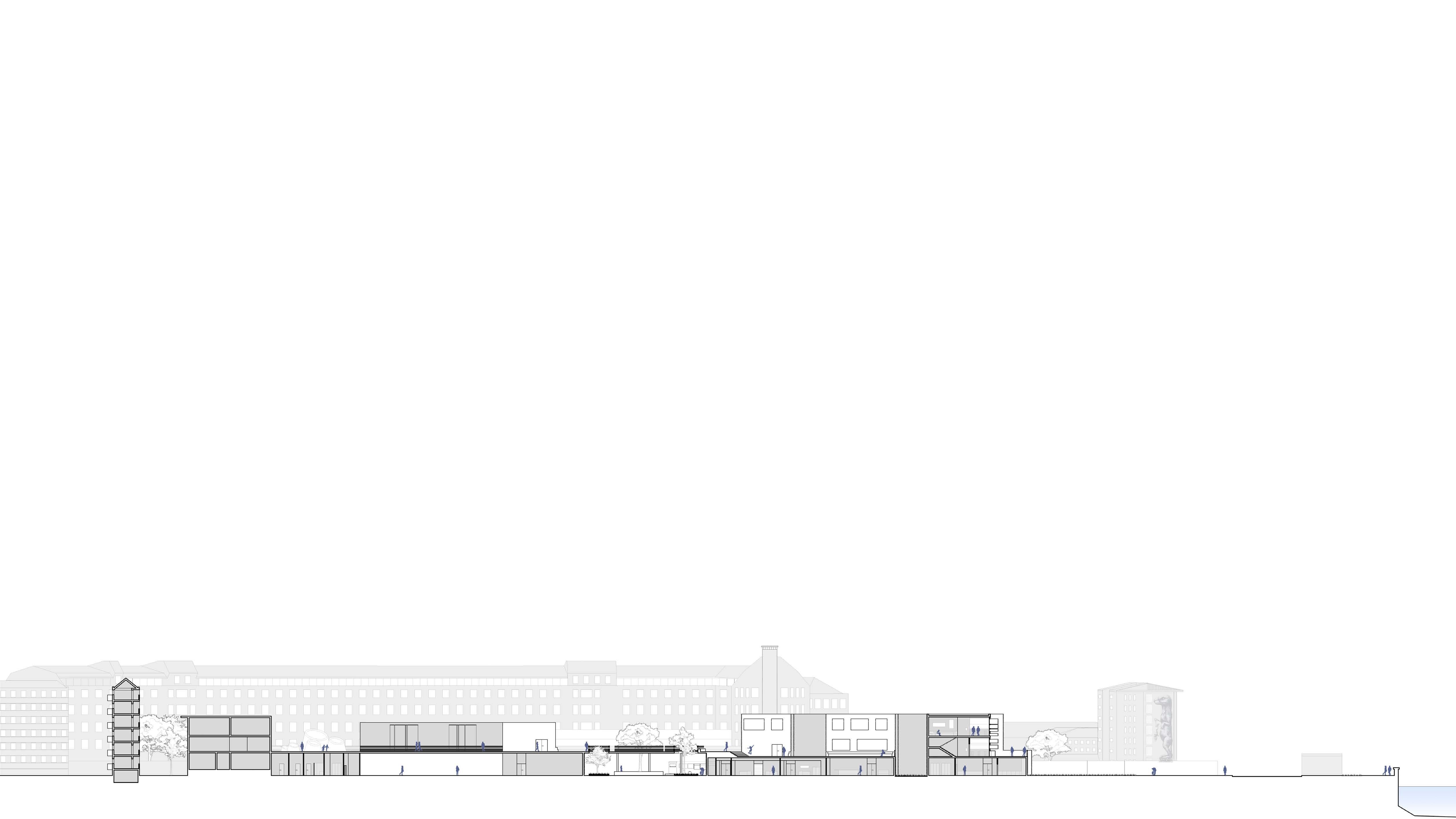


Politecnico di Torino | 2018 Coordinators Jacopo Gresleri & Carlo Spinelli Team: A. Krassa, Y. Li, Z. Hashem Location: Bologna, Italy
The task was to design an elderly (40+) co-housing complex in the historic San Stefano neighborhood that integrates with the existing built environment and speaks to the needs of the area.
Due to the historical sensitivity of the street, we proposed a design that blends with its surrounding in terms of the continuation of the historical story, all while maintaining a modular distribution and a contemporary aesthetic finish.
The building will leave an open space in front of it for a new piazza and will form an inner courtyard within, flanked by its three building units. The ground floor will host common spaces for the residents and few public facilities; the upper floors are to be devoted for the dwelling units. The complex consists of two the ground floor unit and 2 upper floor structures with varying heights dedicated for the placement of living dwillings. This variation in height between the two buildings guarantees maximum winter sun exposure.
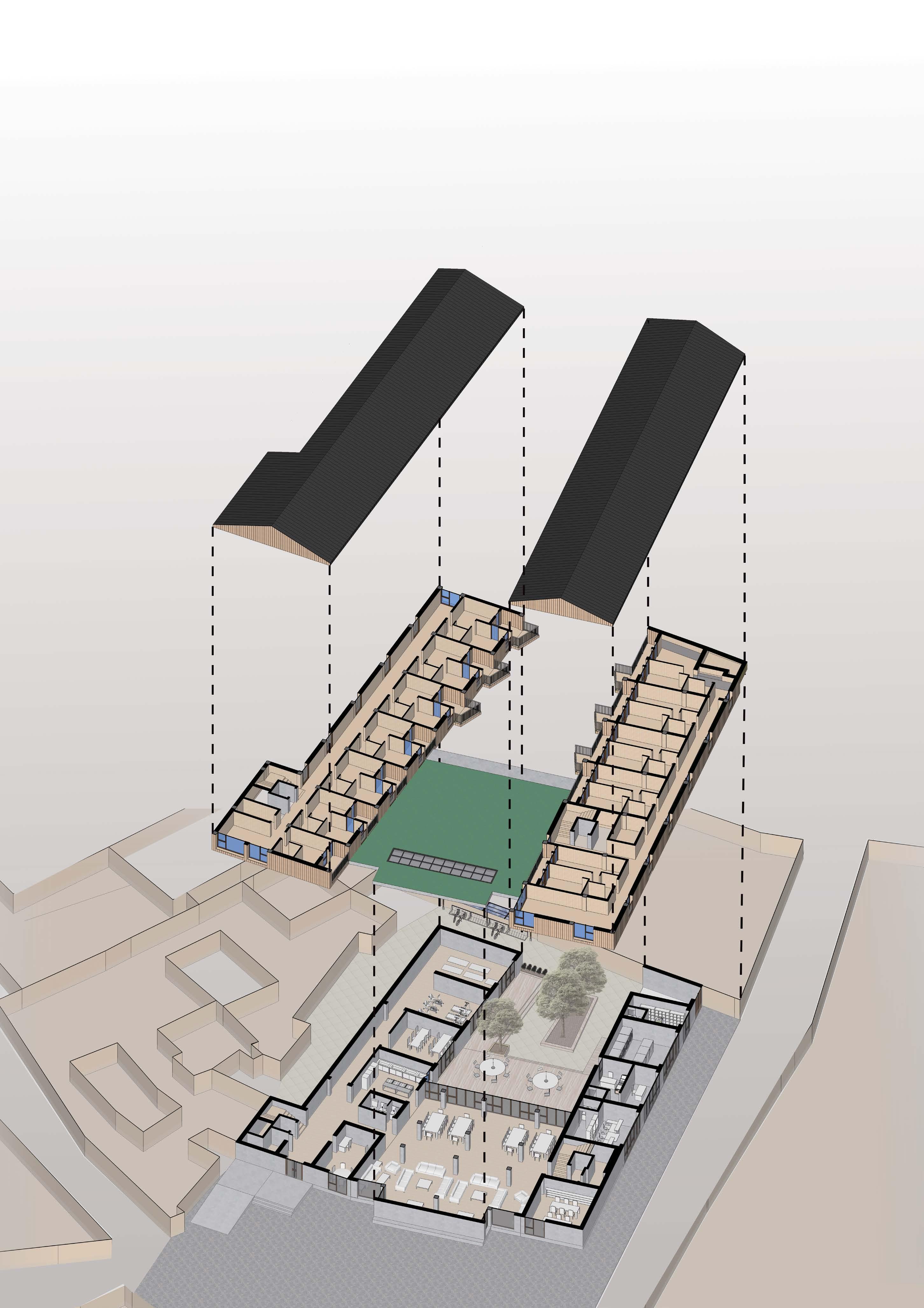
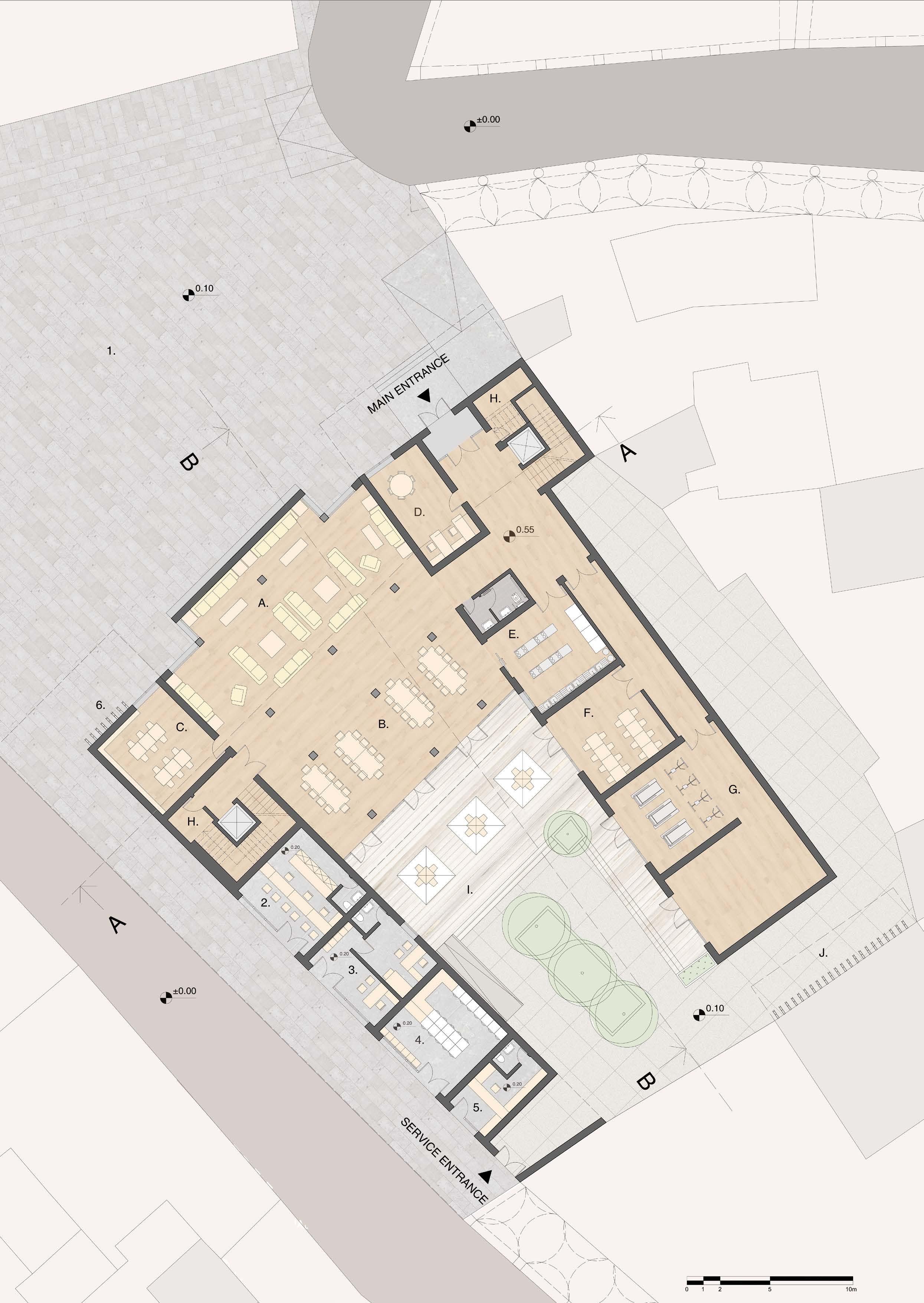

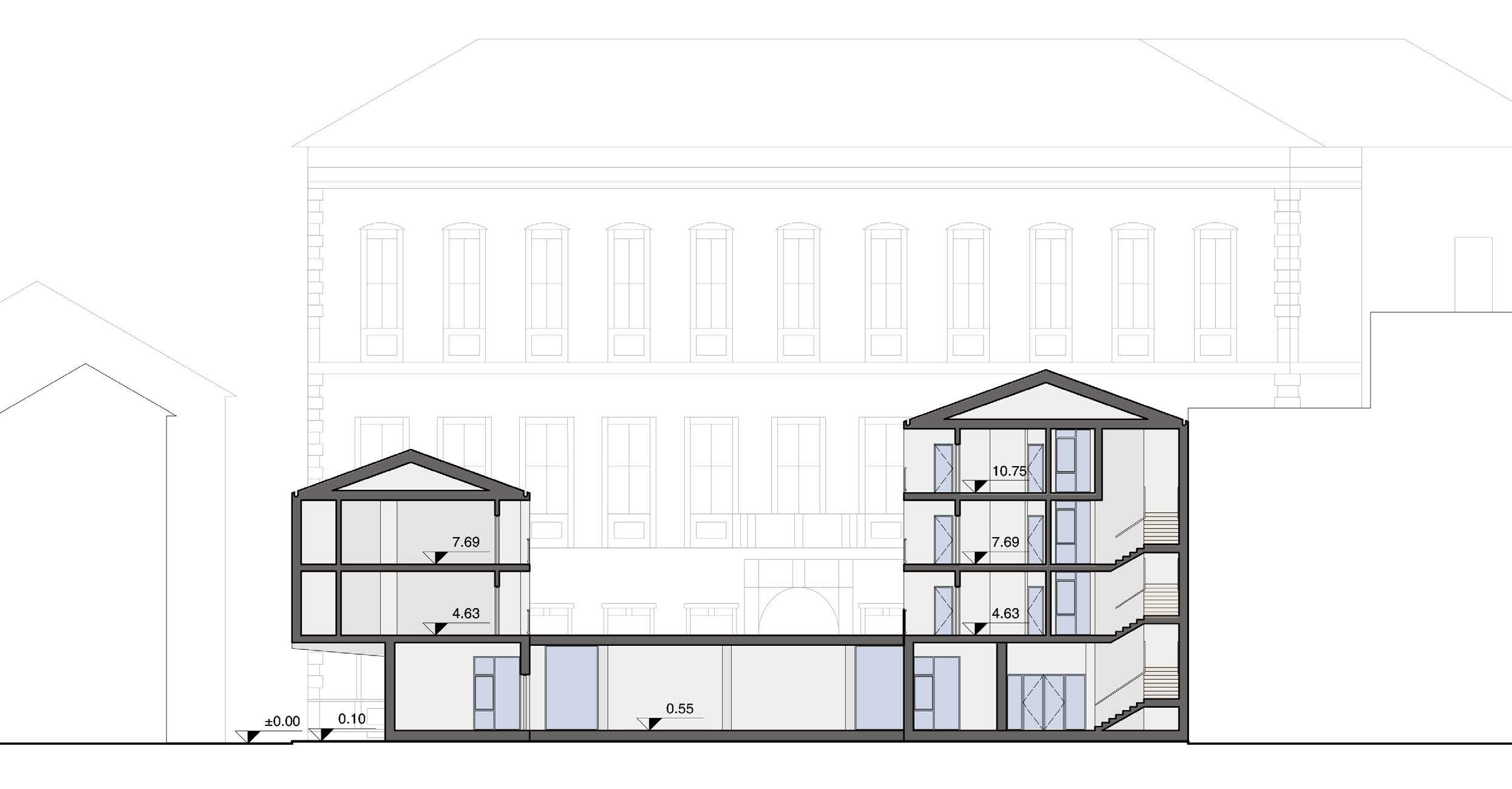

A. Double Room
B. Single Room

C. Guest Room
D. Laundry
Common Area
Wood Linoleum (common areas)



Wood Linoleum (dwellings)
Limestone tiles (balconies and loggias)
Ceramic tiles (toilets)


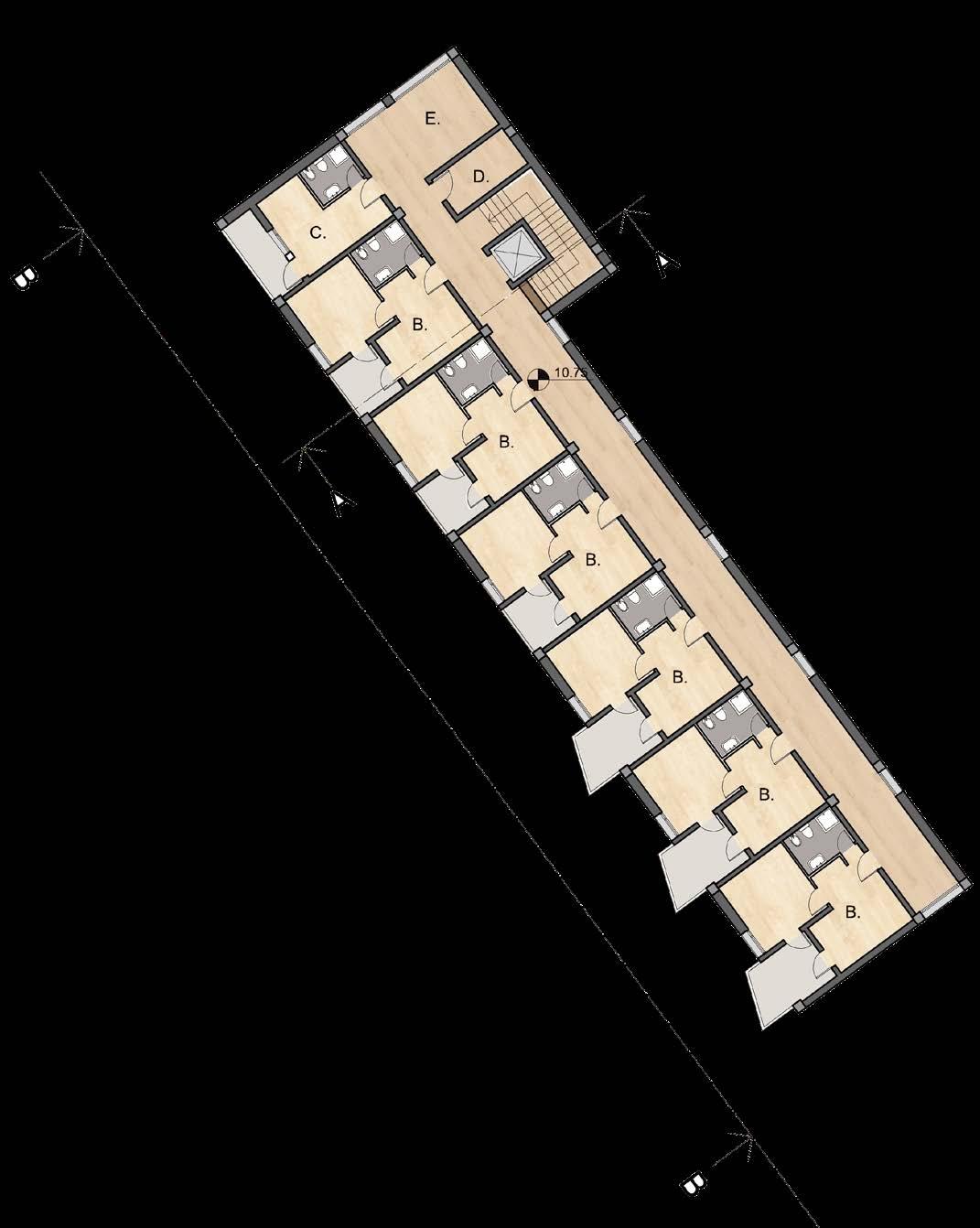
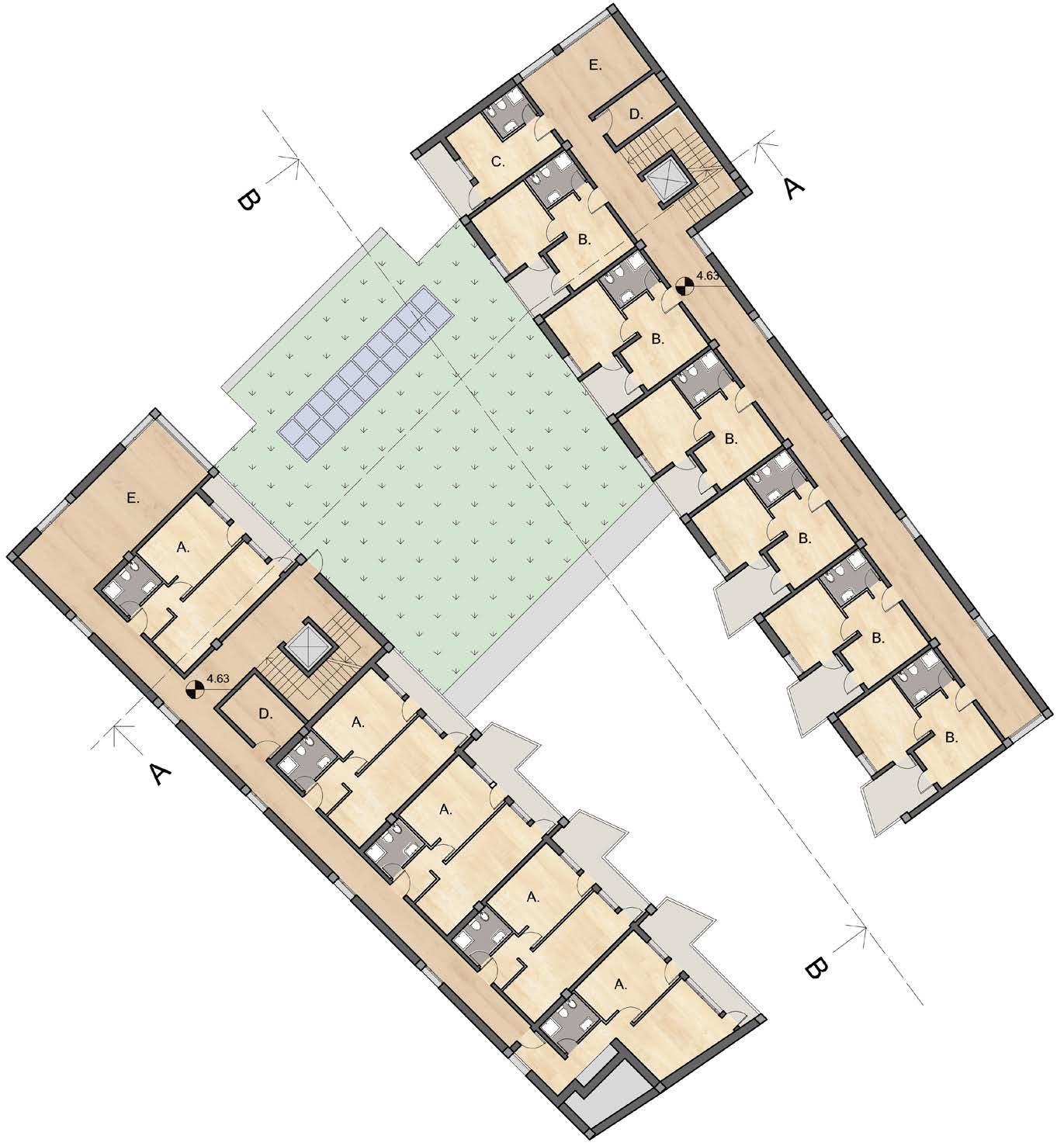
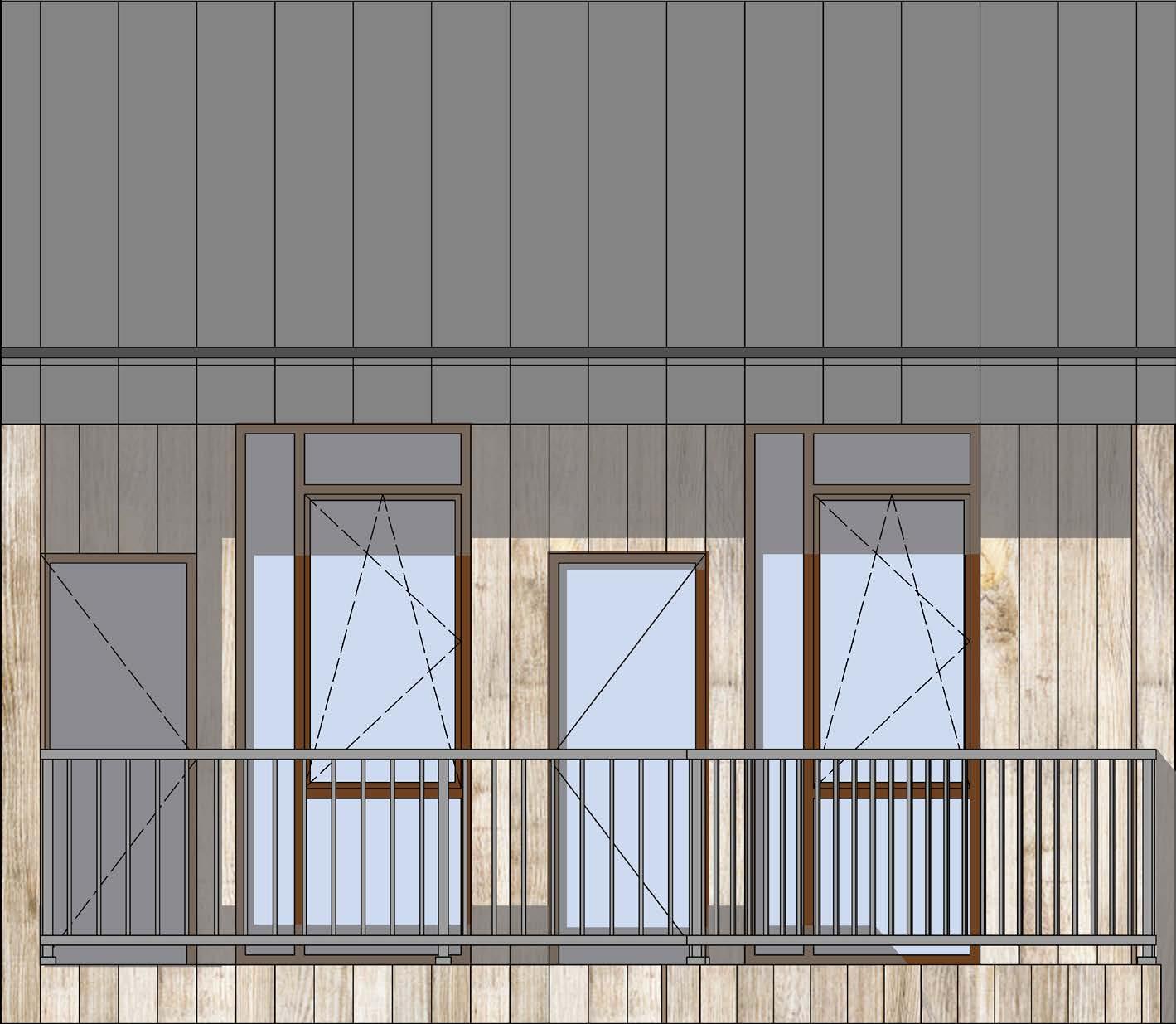

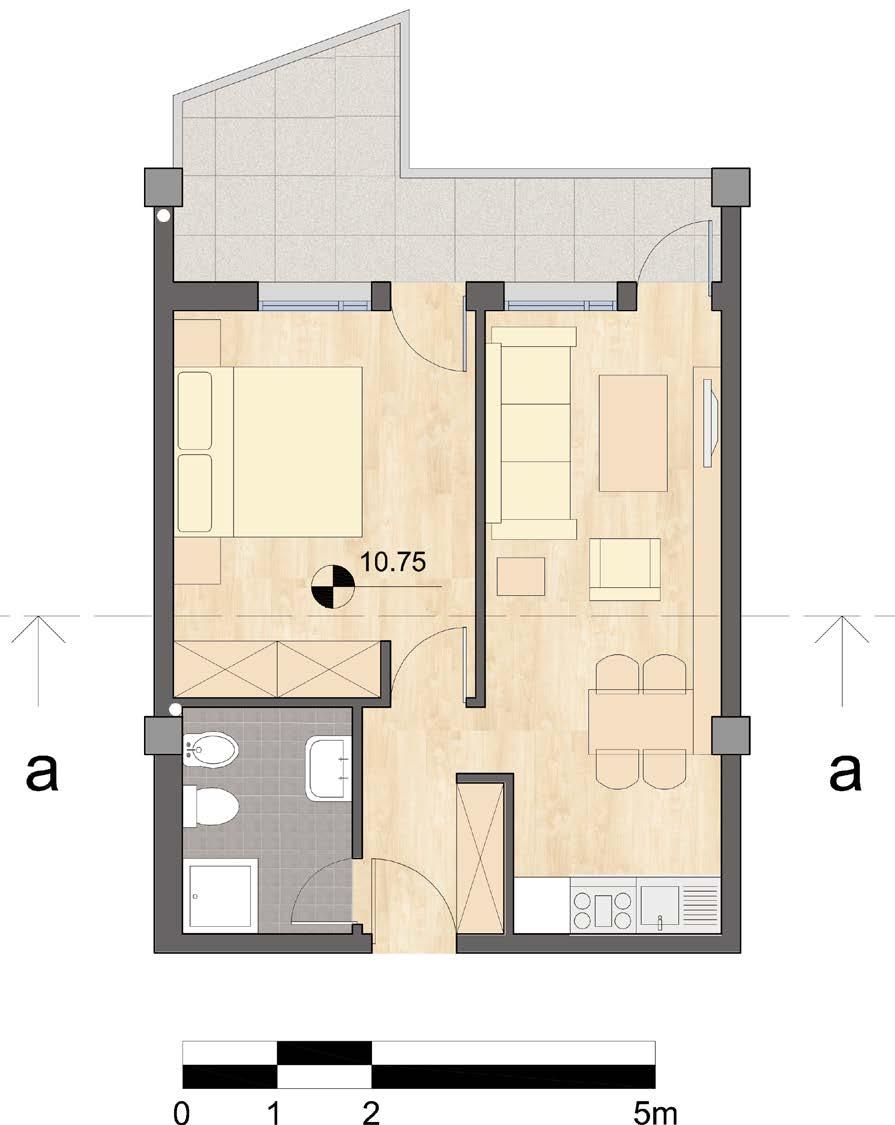
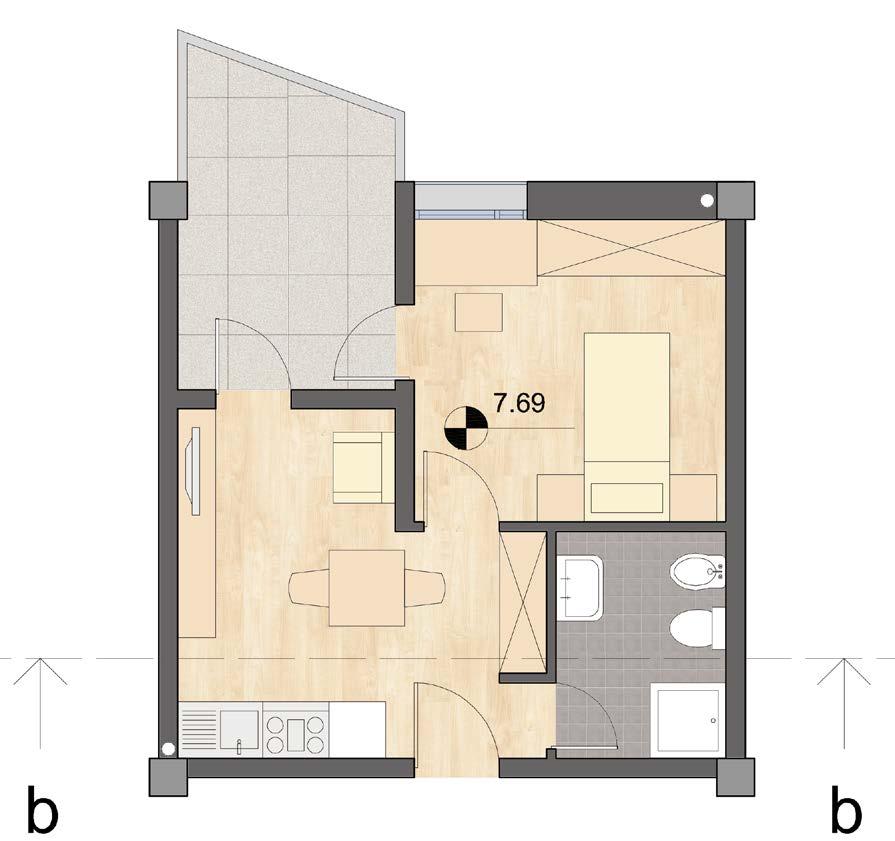 DOUBLE ROOM ELEVATION
DOUBLE ROOM ELEVATION
Erasmus | Chalmers University of Technology | Oct 21 - Jan 22 Coordinators Cristiana Caira & Marie Larsson Team: E. Nordberg, L. Brandsma, Z. Hashem Location: Gothenburg, Sweden
The task is to propose a design for the new Närsjukhus/ Community Hospital of Wieselgrensplatsen in Hisingen, Gothenburg. This kind of outpatient hospital is different than what we knew about healthcare architecture in the last decades. The hospital is envisioned by its stakeholders as an open and welcoming facility, promoting safety and contributing quality to its urban environment. Moreover, it has to be adaptive to technological advancements and unpredictable future challenges (e.g. pandemics).
- The First challenge for us in this project was to understand the complex site, hospital brief, and the different logistical relationships between the departments.
- The second challenge was to translate this understanding into efficient floor plans.
- The third challenge was to design a 12000 sqm mobility hub in a global context pushing towards sustainable means of transport.

Embrace the shape of the plot
Identify the three main flows into the site
2 main axis: green and urban forming a courtyard
Split volume between high tech and low tech grids
Connect the 2 volumes through an atrium
Create terraces to maximize light & green spaces
Visual and auditory comfort
Hospital Mobility Hub Expansion Potential
Café Hospital function Studio Pharmacy
Café Hospital function Studio Pharmacy
Café Hospital function Studio Pharmacy
Bike storage
Gym Longer opening hours
Restaurant Waste/returns Goods Cars Pedastrian axe
Entrance
Bike storage
Cars flowGoods flow Waste/Returns flow
Restaurant Waste/returns Goods Cars
Gym Longer opening hours
P
Gym Longer opening
Pedastrian axe
Restaurant Waste/returns Goods Cars Pedastrian axe Entrance Ambulance parking
Bike storage
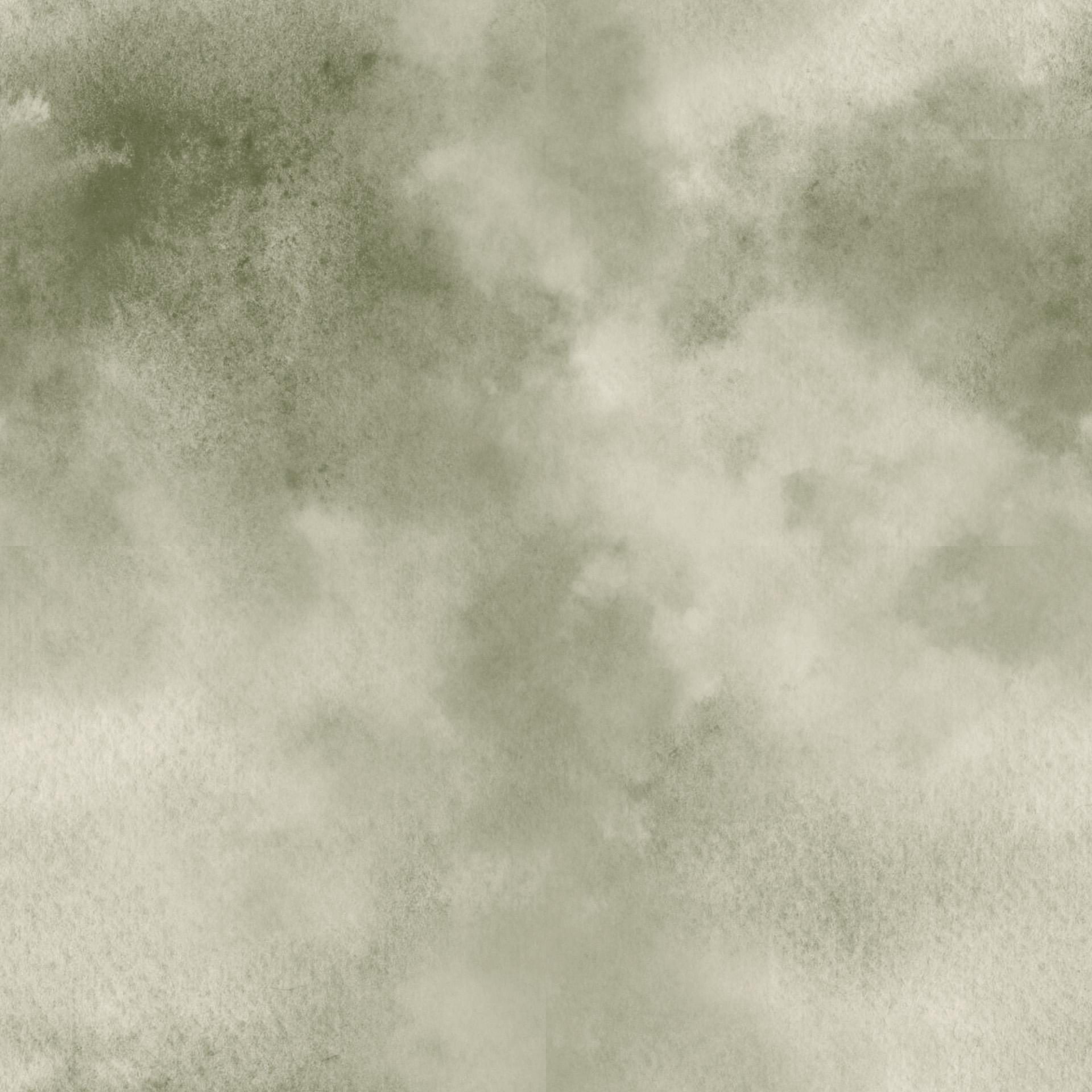




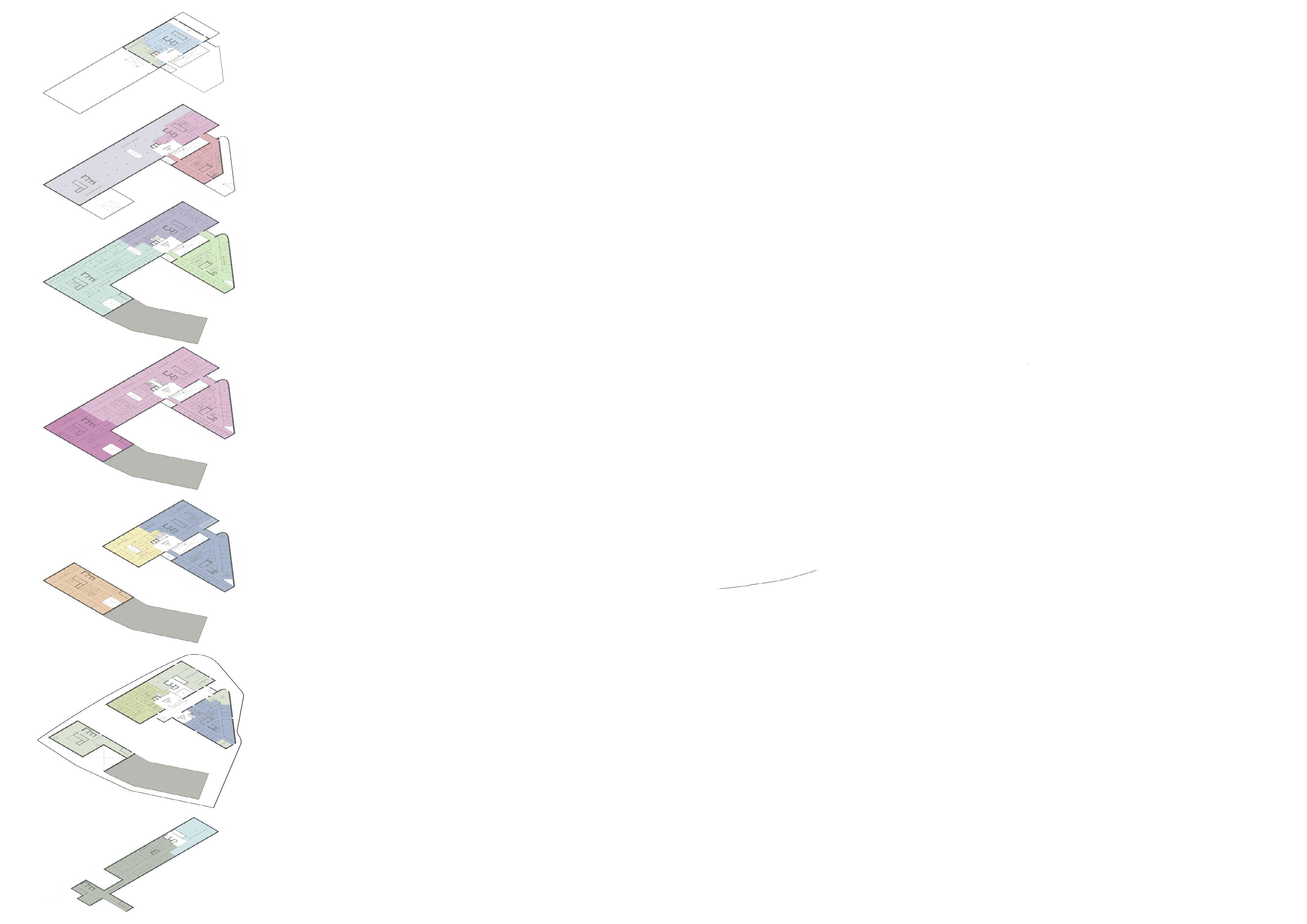
Level +5
Region health
Staff dining area Cafe
Level +4
Endoscopy
m2
m2
Level +3
Technical rooms Surgery Image functions
& Health
m2
m2
m2
Level +2
Specialist Clinics
Dialysis
m2
m2
m2
Level +1
Mobile team
Primary care Region sampling
dining area
m2
m2
Level 0
Rehab Dentist
Added functions
Waiting area
hub
m2
m2
m2
m2
-1
changing room Region services
m2
m2
m2
m2
m2
Specialist clinics
Waiting area
Fourth Floor - Flows
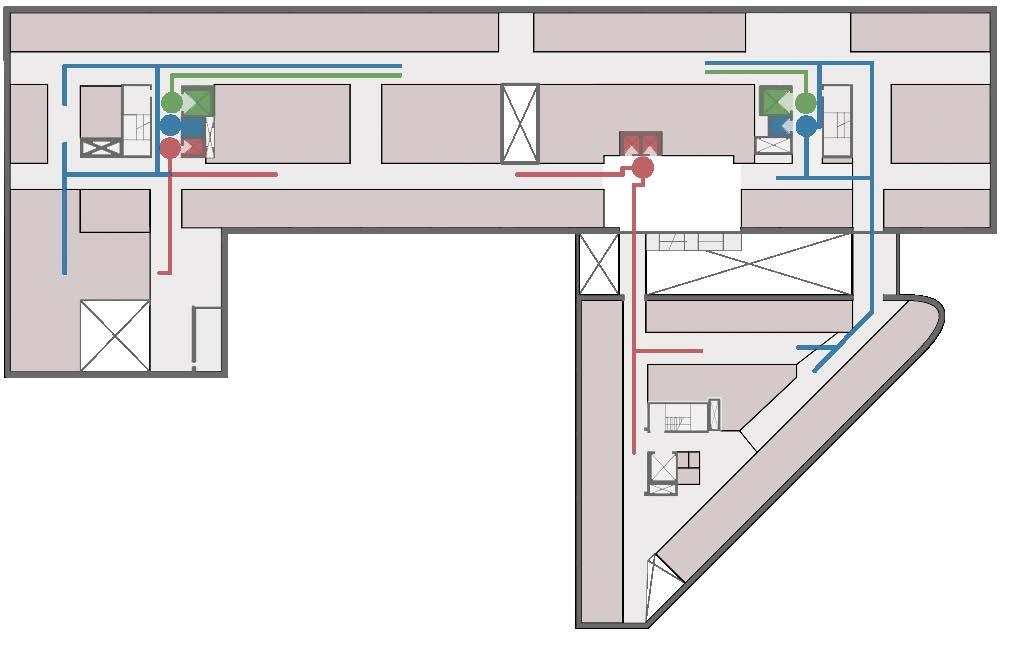

Business-related administration, corresponding
Quiet rooms for example telephone call
Integrated administration (team station)
Group room / Meeting room
Copy space
Staff resting area
Archive room
Patient meeting room
Patient meeting room, Large
Disk - DisinfectionCleaning
Storage
Laboratory (Patient-centered analysis)
room
Reception
RWC-patient
RWC-patient
RWC-Staff
WC-patient
WC-Staff
Environmental room/trash
room








