URBAN LIVING WITH CHARACTER

A REFINED TAKE ON DOWNTOWN MIAMI LIVING
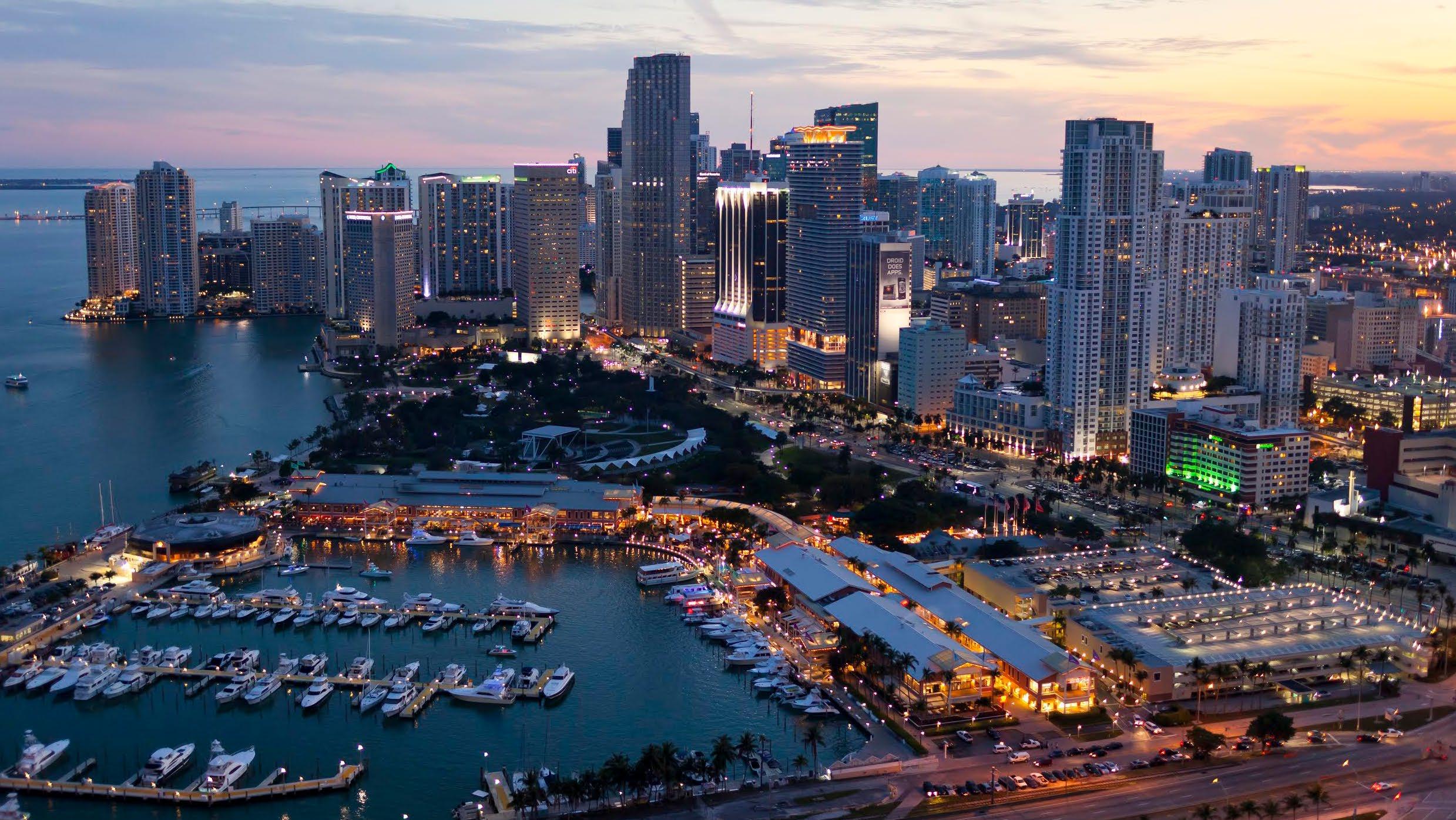
+
Miami Worldcenter
Miami Worldcenter’s lifestyle-driven “high-street” retail component is the centerpiece of the development’s 27-acre master plan, featuring approximately 300,000 SF of retail, food and beverage, and entertainment space. An open-air shopping promenade runs North and South from Northeast 10th Street to Northeast 7th Street and between Northeast 1st and 2nd Avenues. A large public plaza will be surrounded by shops and restaurants, creating a central gathering place and outdoor event space. Miami Worldcenter’s development team has already completed 150,000 SF of retail space, with another 130,000 SF currently under construction and nearing delivery.
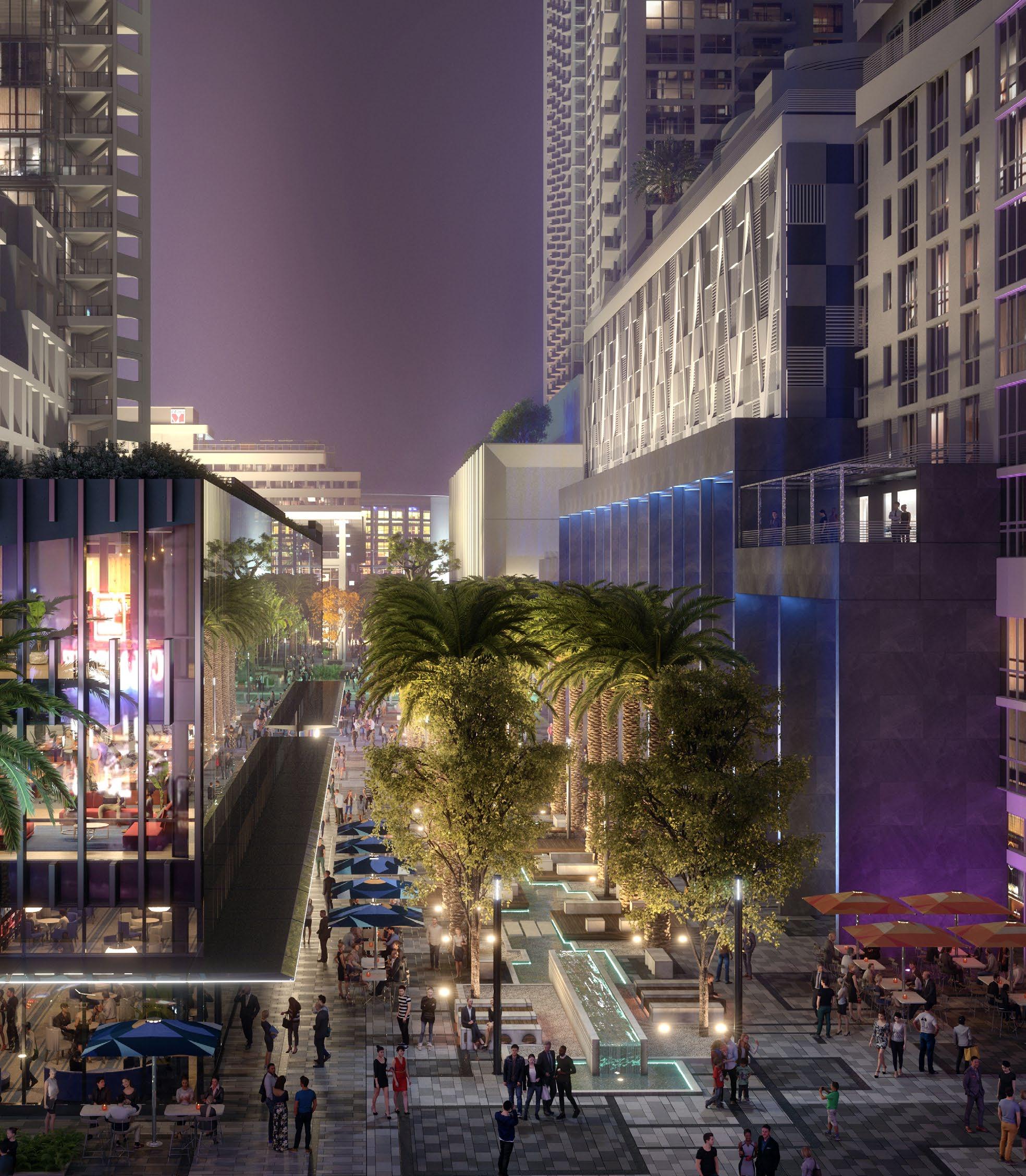
Retail Openings
MAPLE & ASH
EL VECINO
300,000 SF
COMPLETED RETAIL CONSTRUCTION
139,000 SF OF SIGNED RETAIL LEASES
130,000 SF RETAIL CONSTRUCTION NEARING COMPLETION
BOWLERO
ETTA
BRASSERIE LAUREL (2022)
SEPHORA (2022)
LUCID MOTORS
SPORTS & SOCIAL
POSMAN BOOKS
SAVAGE X FENTY
LULULEMON
RAY-BAN
LEAP
CLUB STUDIO
EARLS KITCHEN + BAR
ARTIST CONCEPTUAL RENDERING. DEVELOPER MAY CHANGE WITHOUT NOTICE.
MIAMI WORLDCENTER
World Promenade
Regional fashion retailers anchored by regional and local high-end restaurants
7th St. Promenade
Daily Necessities: hair salon, nail bar, coffee shops, ice cream shops, banks, and corner restaurant
Worldsquare
The heart of Miami Worldcenter used for community gatherings, open markets and concerts
Entertainment Hub
90,000 SF world class entertainment including a food hall, experience oriented activities and a Citizen M Hotel

Witkoff Mixed-Use Project
600,000 SF of convention space / 1,800 luxury hotel rooms
Legacy Hotel & Residences
Luxury hotel and residential tower featuring 310 branded residences sitting above a 219 room hotel
Blue Zone Center
A first of its kind 120,000 SF health and well-being center
ARTIST CONCEPTUAL RENDERING. DEVELOPER MAY CHANGE WITHOUT NOTICE.
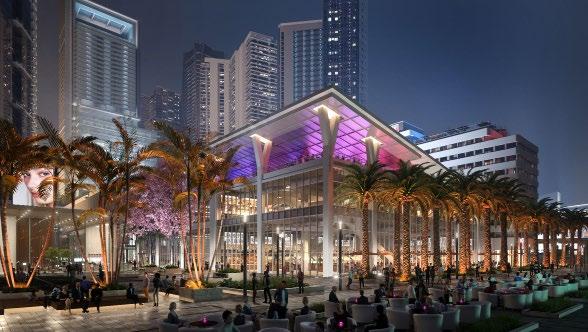
ARTIST CONCEPTUAL RENDERING. DEVELOPER MAY CHANGE WITHOUT NOTICE.
Miami Worldcenter
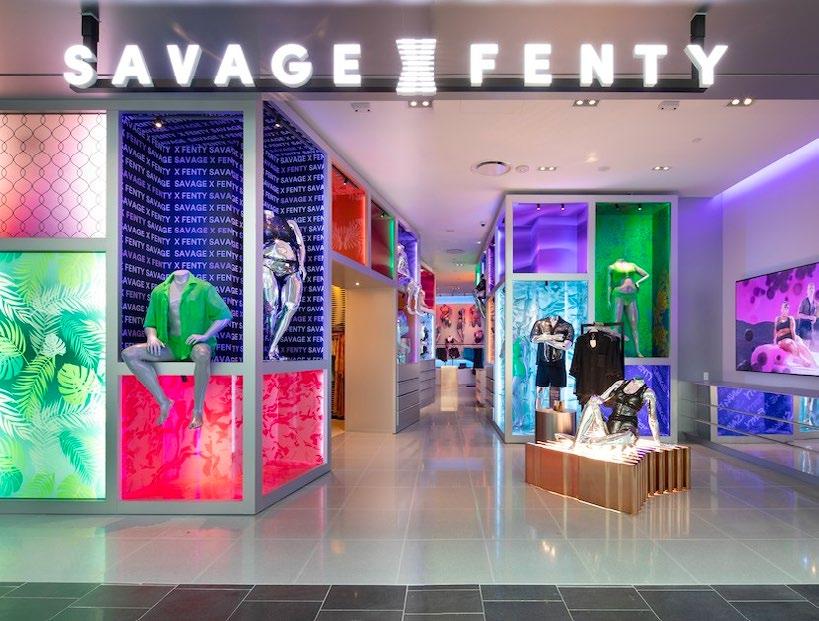
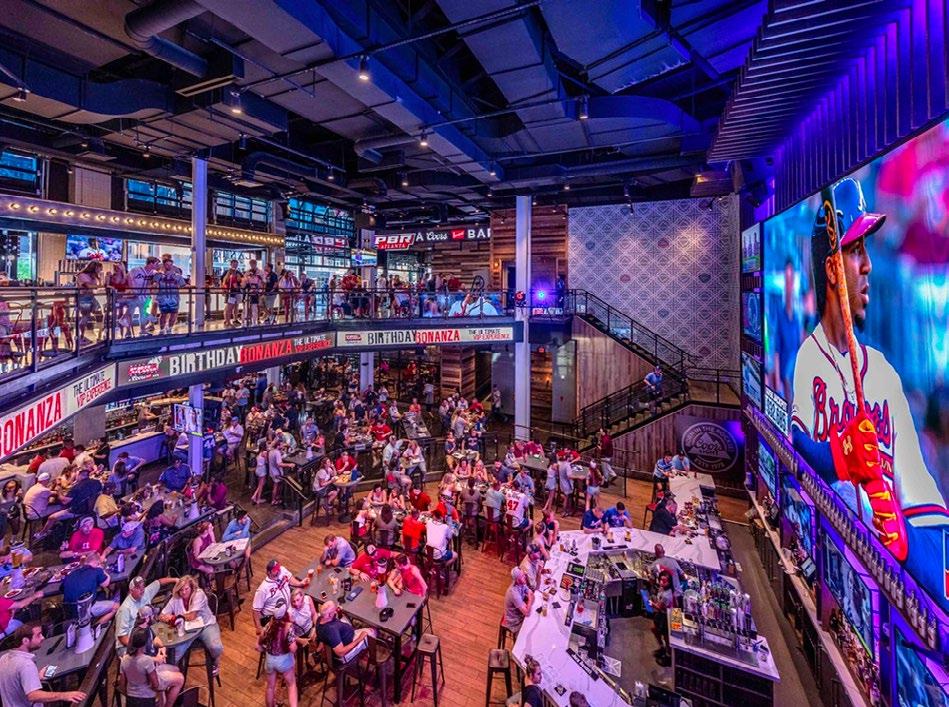
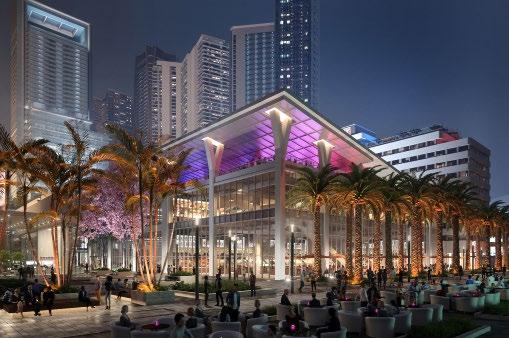
SPORTS & SOCIAL


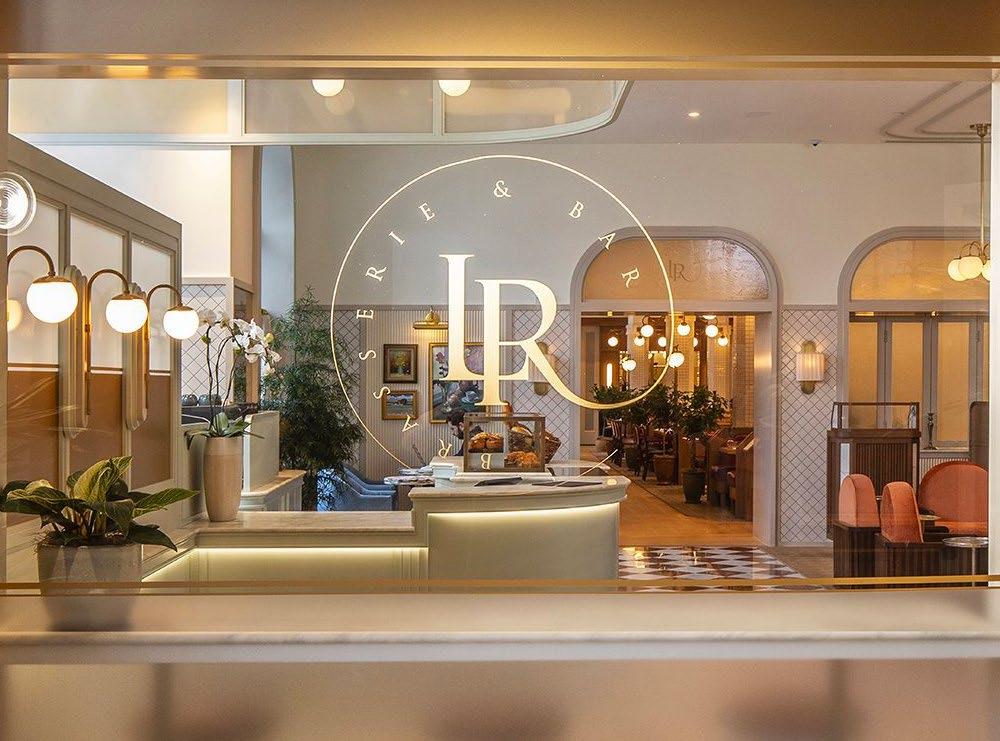
LUCID MOTORS
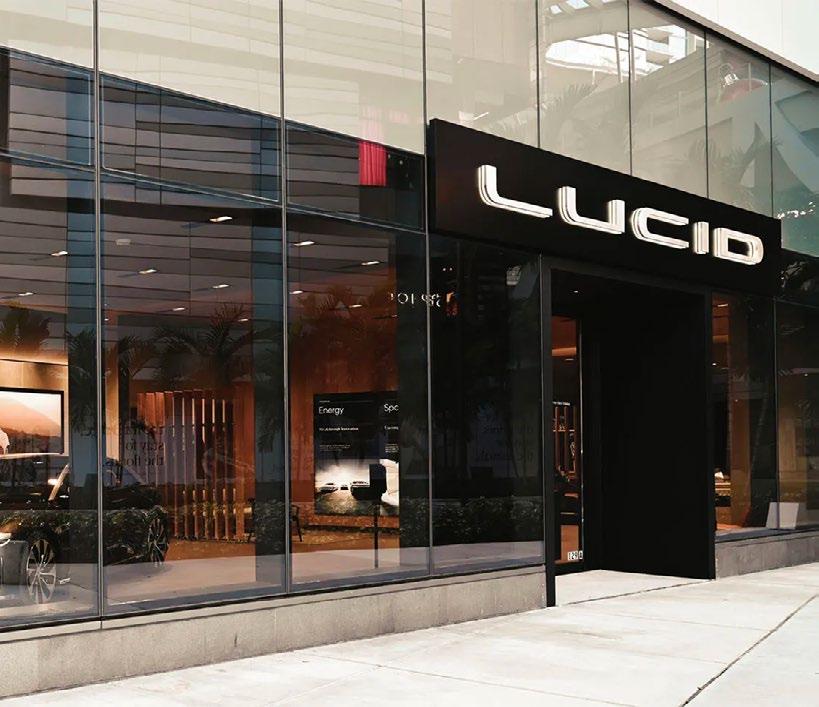 LAUREL BRASSERIE
LULULEMON
SAVAGE FENTY
SEPHORA
LAUREL BRASSERIE
LULULEMON
SAVAGE FENTY
SEPHORA
The Blue Zones Center

ARTIST CONCEPTUAL RENDERING. DEVELOPER MAY CHANGE WITHOUT NOTICE.
The Blue Zones Center Building spaces
Developing buildings centered around well-being, preventative medicine and technology integration, The Blue Zones Center is re-inventing the way we plan, design, and build healthcare environments.
Blue Zones, Adventist Health and Legacy Hotel & Residences have partnered to open the first flagship well-being and medical facility that will completely change the way consumers access and consume healthcare. Built on the Blue Zones research, standards, and principles, and Adventist Health's 150-year well-being heritage.
The Blue Zones Center will be a first-of-its-kind 160,000 square-foot health and well-being center, located in the heart of Miami’s new downtown, Miami Worldcenter. It marks Adventist Health's and its subsidiary Blue Zones' next chapter in putting their longevity principles into practice via this first flagship center for well-being.
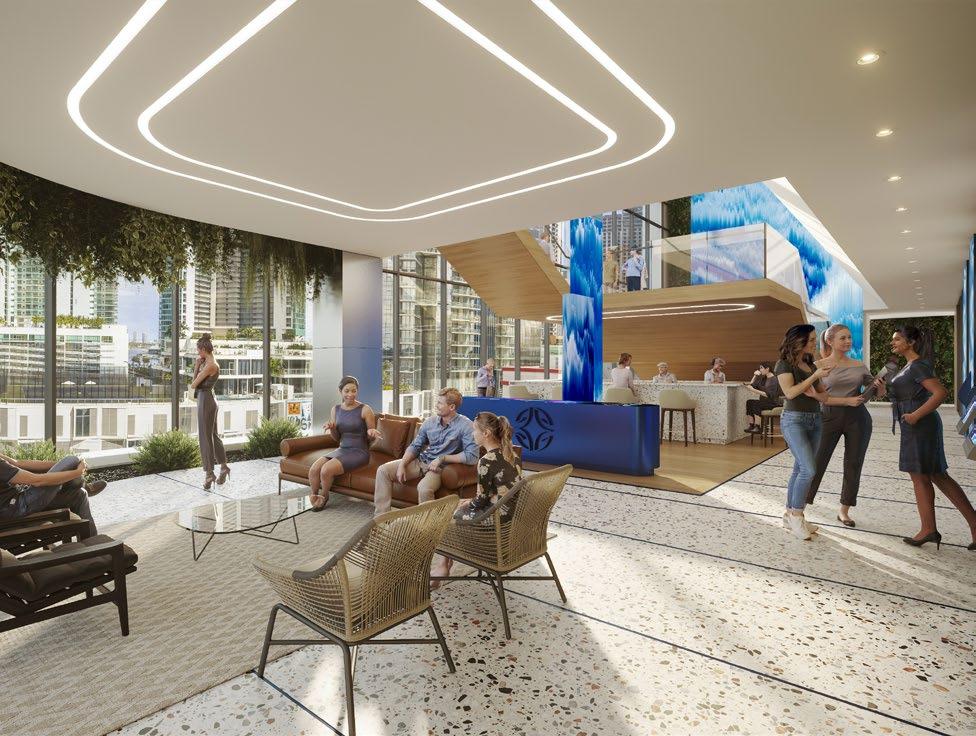
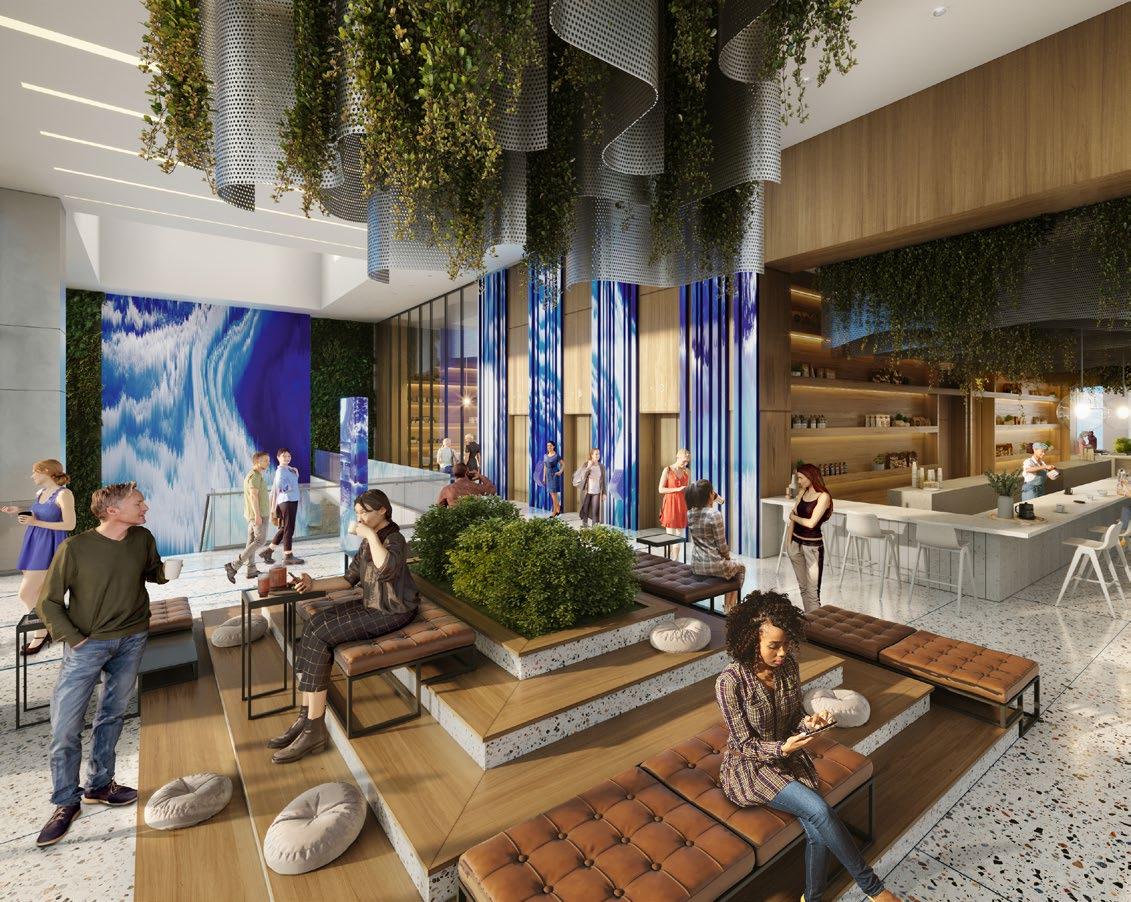
It is being built on the powerful new trends of consumerism, med-tech, and a flip from the old model of treating the sick to a system built around prevention and well-being. Services will include diagnostic, surgical, medical, spa, fitness, lifestyle medicine, and well-being improvement programming.
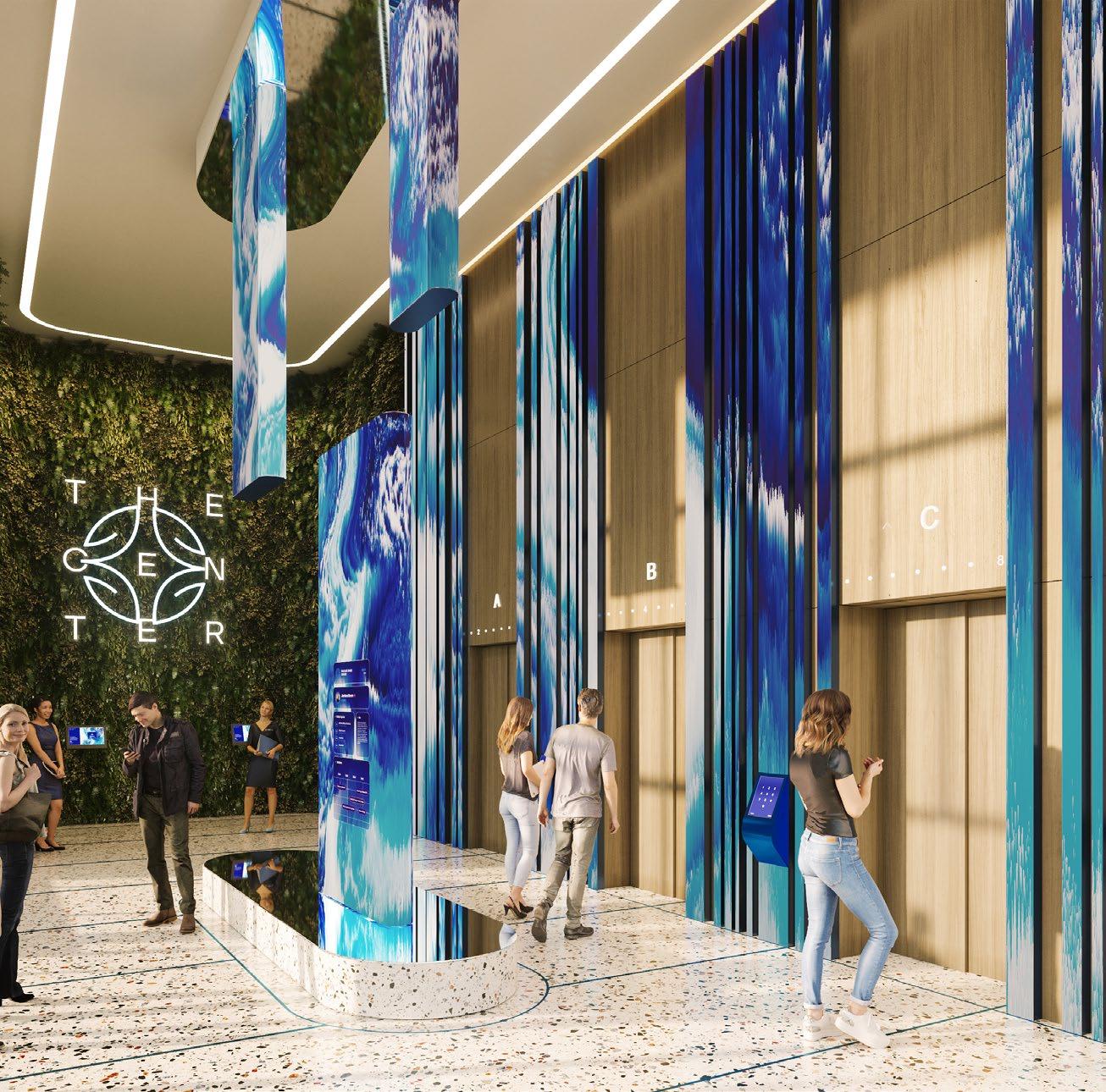
that allow everyone to live longer, happier, and healthier lives
Neighborhood Arts & Culture
Perez Art Museum Miami Miami-Dade Arena
Underdeck Park +300K 2M 33
ANNUAL VISITORS
Breathtaking views of Biscayne Bay and the glittering Miami skyline around, it is a gorgeous undulating green expanse of 30 acres. The park is home to the Phillip and Patricia Frost Museum of Science and its waterfront treasure - Perez Art Museum Miami.

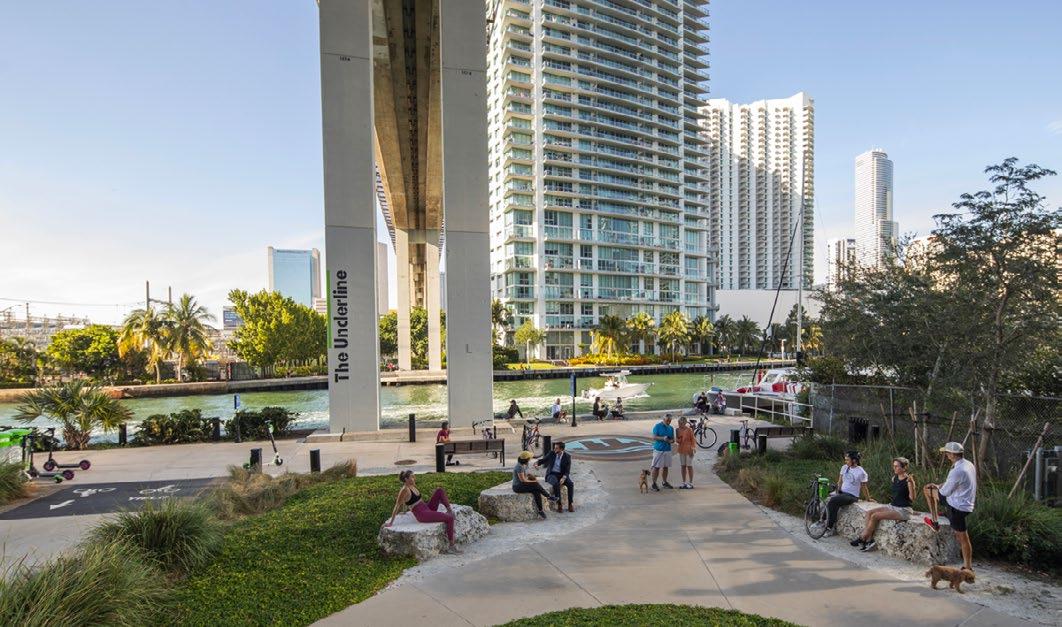
ANNUAL VISITORS ACRES
The Arena, home to the Miami Heat, is 20,000 seat international, versatile venue in a vibrant waterfront setting. Located in the center of booming Downtown Miami and the Entertainment District, FTX Arena hosts 80+ non-basketball events each year. Including A-list concerts, family shows, sporting events, National Conferences, and more.
Directly underneath the forthcoming I-395 signature bridge project, the ‘Underdeck’ will be a new 30-acre open space that is slated to transform the former infrastructure that divided the communities of Overtown, Downtown Miami & Edgewater. Directly underneath the forthcoming I-395 signature bridge project, the ‘Underdeck’ will be a new 30-acre open space.
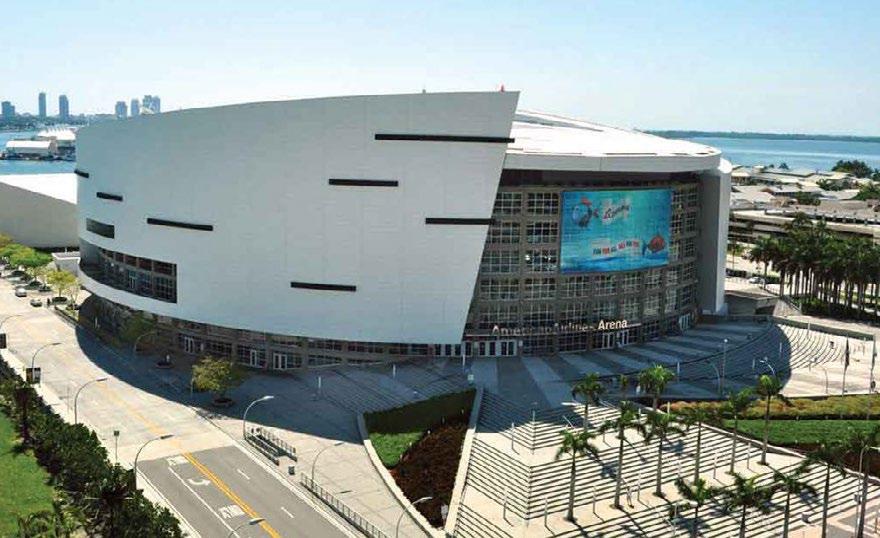
Neighborhood Arts & Culture
Frost Museum of Science
Adrienne Arsht Center +700K +450K
ANNUAL VISITORS
One of the only institutions worldwide boasting both a state of-the-art planetarium and cutting-edge aquarium, the 250,000-square-foot facility sits on four acres of land overlooking Biscayne Bay surrounded by Downtown Miami’s dazzling skyline.
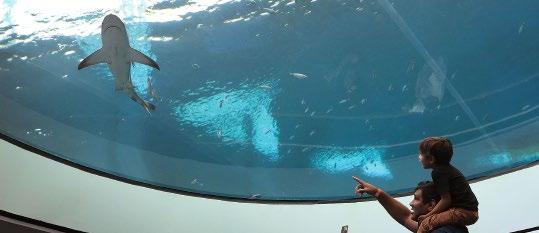
ANNUAL VISITORS
The Adrienne Arsht Center, designed by world-renowned architect Cesar Pelli, is one of the most important performing arts venues, with two major single-purpose halls created to present the finest in classical and popular entertainment, from ‘Hamilton’ to ‘Don Quixote’.
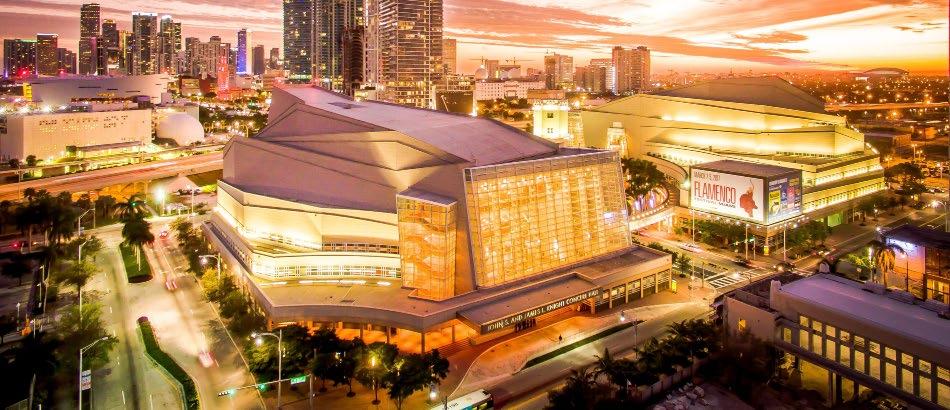
Endless Transportation
Brightline Metrorail Metromover Miami baylink
10M PROJECTED VISITORS
2.5M ANNUAL RIDERS
3 Stops AT MWC 2029
With Metrorail, Metromover & Tri-rail access, Brightline high-speed rail service is designed to connect South Florida to Central Florida while taking cars off the road and offering millions of travelers an eco-friendly way to move.

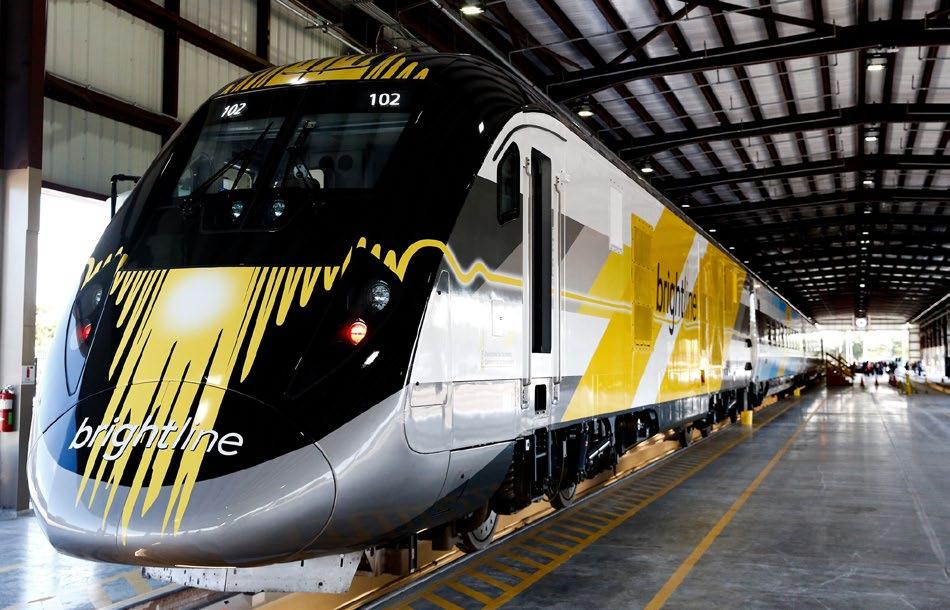
Florida’s rapid transit metro system is currently composed of two lines of 23 stations on 24.4 miles of track. Metrorail serves the urban core of Miami, connecting the urban centers of Miami International Airport, the Civic Center, Downtown Miami, and Brickell with northern developed neighborhoods.
Metromover is a free people mover service that operates seven days a week in the downtown Miami and Brickell area. Major destinations include the FTX Arena, home of the Miami HEAT, Bayside Marketplace, and Miami Dade College.
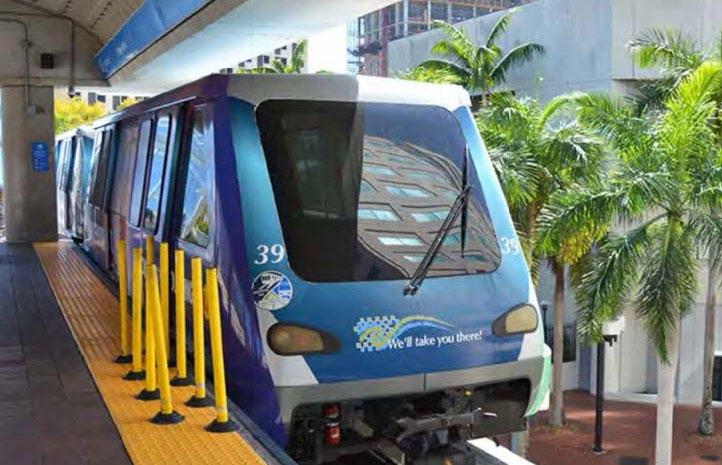
EXPECTED COMPLETION
With 10 Million riders annually Miaimi Baylink will provide greater connectivity between Downtown Miami and the City of Miami Beach attractions.
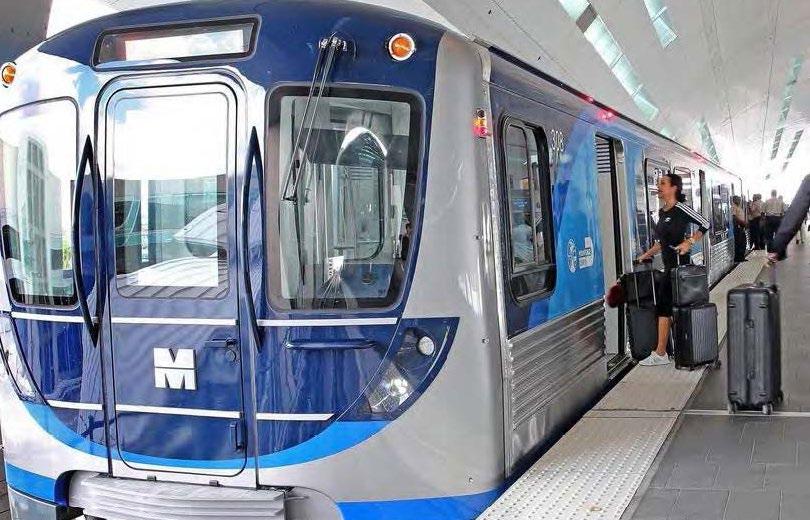

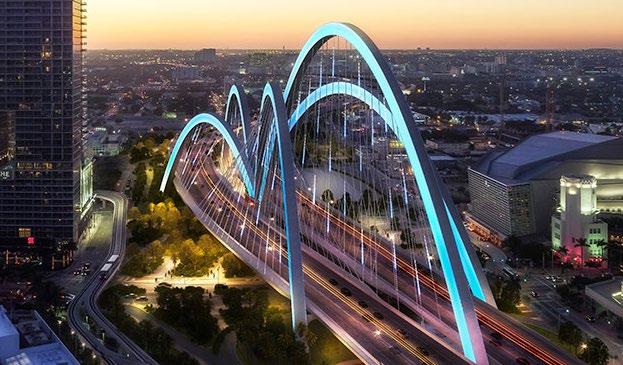
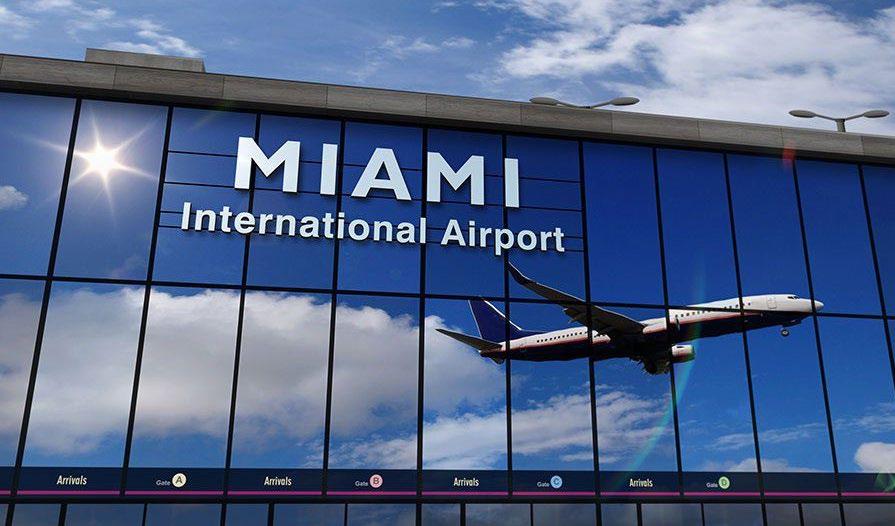
5 Miles WEST OF MWC 6.5M 1.4 Miles Miami International Airport Port Miami 1-395 Signature Bridge _ 45 Million passengers annually _ America’s 3rd busiest airport _ The world’s leading cruise port _ 10 Million projected visitors _ I-395 enhancements from the interchange to MacArthur Causeway _ Approximately 1.4 miles long _ Will redefine the Miami skyline _ Sweeping arches ANNUAL CRUISE PASSENGERS SPAN OF BRIDGE Endless Transportation
In the Bustle of Downtown
BISCAYNE WATSON ISLAND TO MIAMI BEACH MIAMI RIVER BAY B rickell Point Jose Ma r t i Pa r k Lu m m us Pa r k MIAMI CENTRAL BRIGHTLINE STATION MIA AIRPORT G ibson Pa r k N E 10 t h St N E 11t h St N E 13t h St N E 8t h St N E 9t h St N E 6t h St N E 5t h St N W 8t h St Re eve s Pa r k N W 6t h St N W 5t h St N E 3rd St N E 2nd St N W 2nd St N E 1s t St SW 1s t St SE 2nd St SW 3rd St SE 2nd St SW 3rd St SW 5t h St SW 7t h St SW 7t h St S M i a m i A v e B r i c k e l l A v e SW 2 n d A v e N W 2 n d A v e N W 1 s t A v e SW 1 s t A v e N E 2 n d A v e N E 1 s t A v e S E 3 r d A v e E F ag e r St M use u m Par k B ay f ront Pa r k Bis c ayne B l vd 95 395 95 95 O m n i Pa r k 5 4 1 2 3 8 7 9 12 13 14 15 10 11 6 16 17 MIAMI WORLDCENTER N E 2 n d A v e N E 1 s t A v e N M i a m i A ve B is c ay n e Bl v d W F ag e r St DODGE ISLAND CRUISE PORT / PORT MIAMI
ARTS, CULTURE AND ENTERTAINMENT 01. Philip and Patricia Frost Museum of Science 02. Pérez Art Museum Miami 03. Miami-Dade Arena 04. Adrienne Arsht Center for Performing Arts PARKS 05. Maurice A Ferré/Museum Park 06. Bayfront Park SHOPPING & ACTIVITES 07. Miami Worldcenter 08. Bayside Market 09. Skyviews Miami Observation Wheel 10. Central Fare at MiamiCentral TRANSPORTATION 11. MiamiCentral – (Brightline) DINING 12. La Industria 13. 11th Street Pizza 14. Verde 15. Sagrado Café 16. Laurel 17. Sports & Social COMING SOON TO MIAMI WORLDCENTER Bowlero Lucid Motors Sephora Posman Books Savage X Fenty Lululemon Ray-Ban El Vecino Maple & Ash Etta

ARTIST CONCEPTUAL RENDERING. DEVELOPER MAY CHANGE WITHOUT NOTICE. DEVELOPERS 606 32 Stories Residences NO RENTAL RESTRICTIONS ARCHITECTURE INTERIOR DESIGN RESIDENTIAL MIX Aria Development Group Merrimac Ventures Revuelta Architecture International The Design Agency Studio 402 SF | 37 M2 JR 1 Bedroom 538 SF | 50 M2 1 Bedroom 573 SF | 53 M2 1 Bedroom+Den 603-668 SF | 56-62 M2 2 Bedroom 830 SF | 77 M2 PROPERTY FEATURES
A THRIVING CITY WHERE YOU THRIVE AS WELL

GROUND FLOOR
_ Covered porte-cochere
_ 24-Hour attended lobby
_ Ground level food and beverage concept

_ Mail room
_ Management offices
_ Bike storage
_ Luxer One automated parcel room featuring a tech-forward, contactless digital package delivery system, cold storage and dry-cleaning service
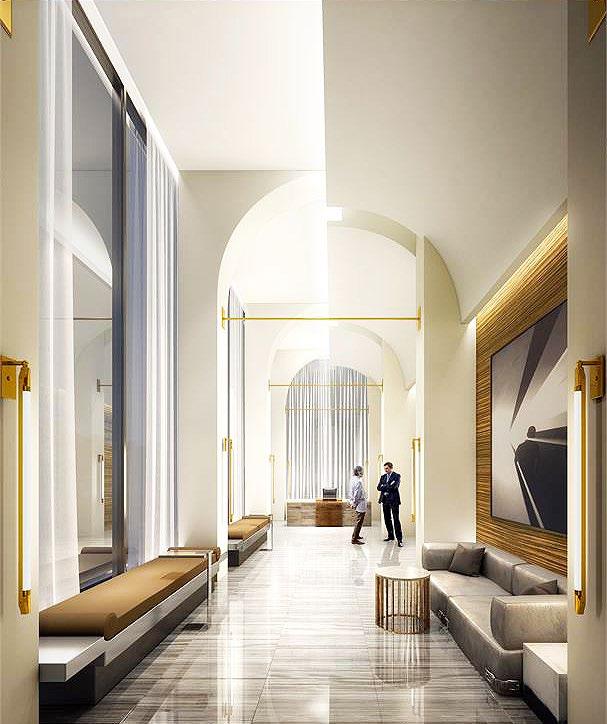
_ Air-conditioned resident storage
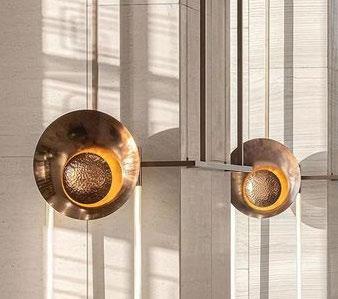
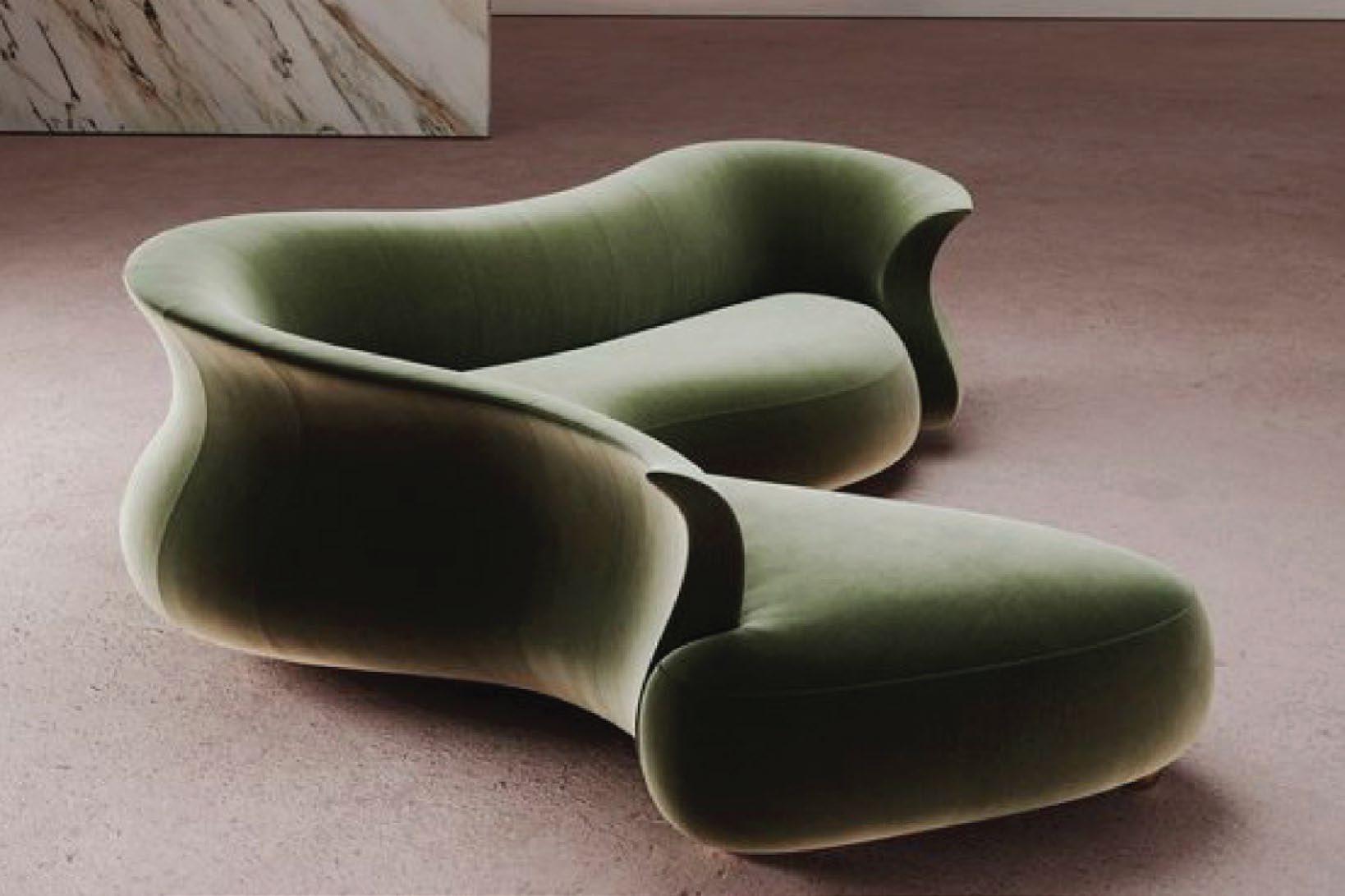
Food & Beverage
Ground floor bistro and bar helmed by GPG Hospitality, one of New York City’s premier restaurateurs. They are dedicated to providing extraordinary hospitality through fresh, delicious food and superior service.



GPG Hospitality currently manages:
NEW YORK
Breads Bakery
Nur
Lamalo
The A.R.T. NoMad - Rooftop Bar
Stretch Pizza
MIAMI
Mazeh at YOTELPAD Miami
Float at YOTELPAD Miami
501 First Residences (2023)
AMENITIES
Outdoor Spaces
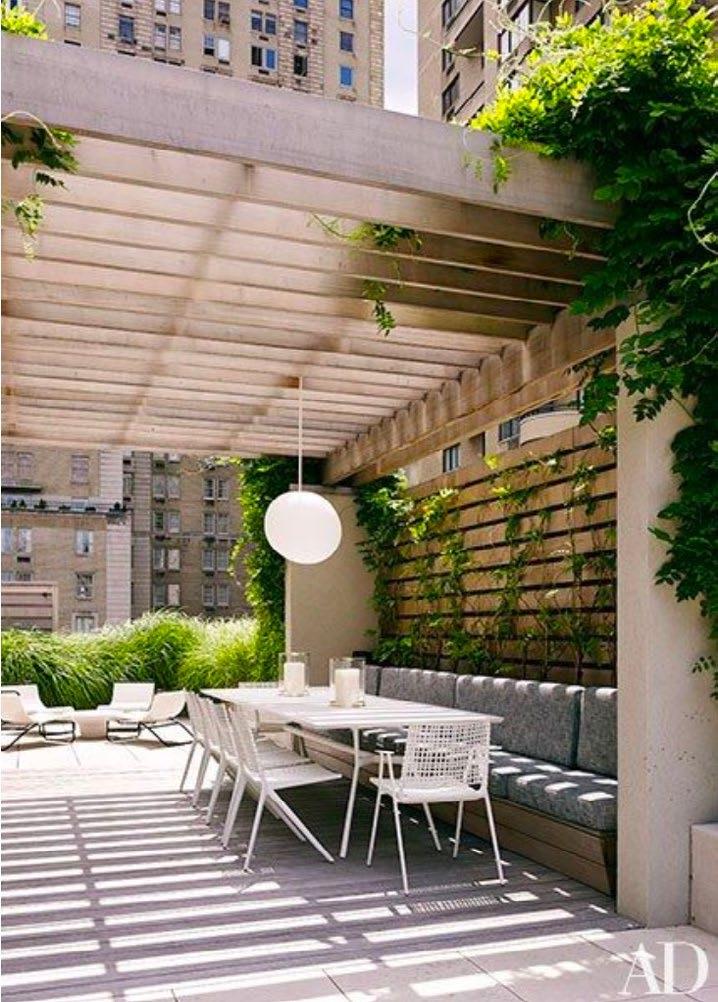
Residential Lounge

Coworking Spaces

Fitness Center
_ Dedicated co-working spaces
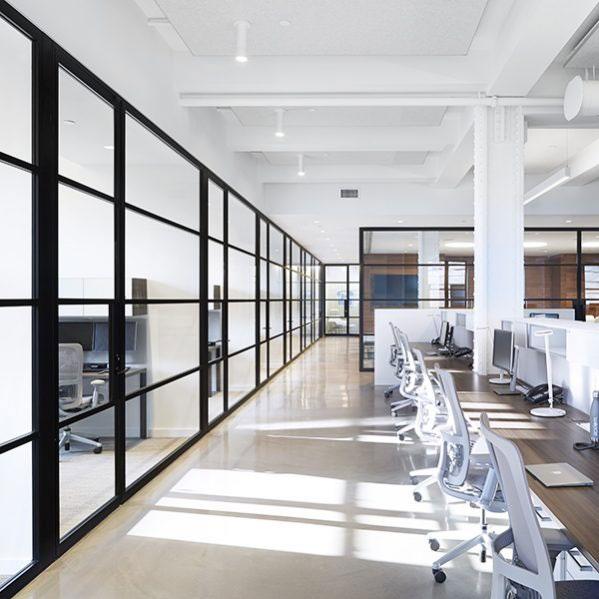
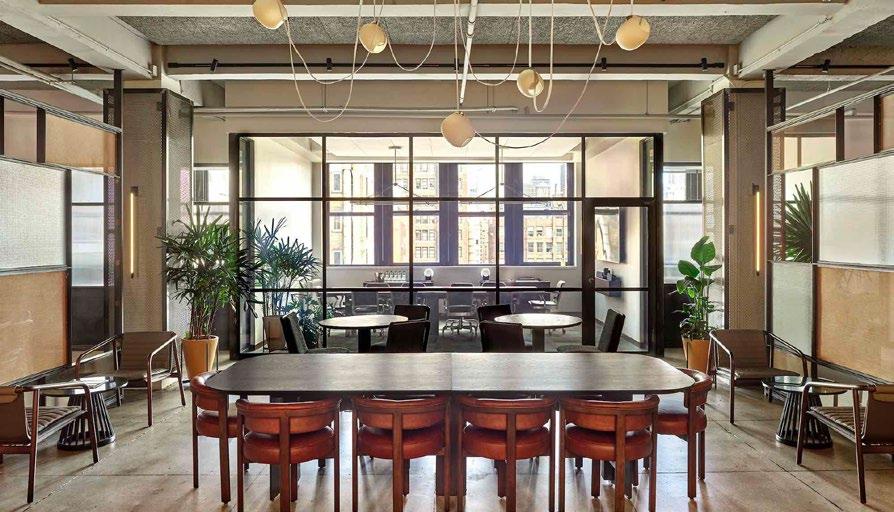
_ Resident lounge & entertainment space
_ Summer kitchens
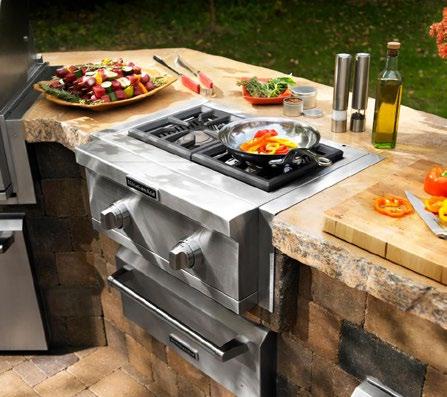

_ World-class state-of-the-art fitness center with outdoor private training area by Homage Fitness
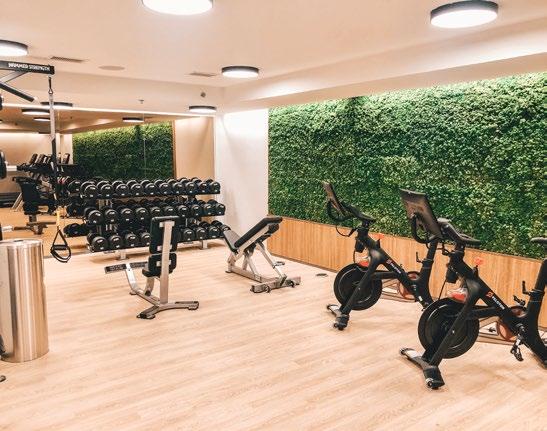
_ Rooftop swimming pool with resort seating

Resort Pool
_ Game lounge with wet bar and dedicated outdoor gaming terrace
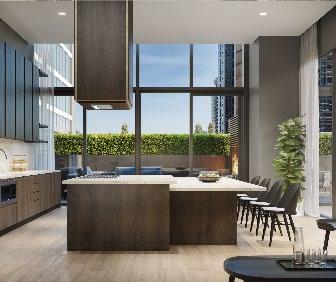
_ Recreation room with classic arcade-style games
_ Media room for gaming and movie streaming
_ Dedicated co-working space with content creation suites
_ Wellness Center with treatment rooms and sauna


Residential Interiors


Fully finished and furnished residences thoughtfully curated by award-winning design firm, The Design Agency.
_ Floor to ceiling glass windows with custom window treatment
_ All residences feature balconies
_ Finished flooring on all residential interiors
_ Kitchens and bathrooms feature custom Italian cabinetry and counters
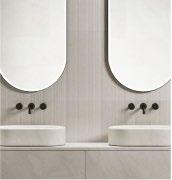

_ Innovative household Smeg (or comparable) appliances featuring:
_ Speed oven
_ Integrated paneled refrigerator/freezer
_ Dishwasher
_ Top-of-the line, separate, in-unit washers and dryers
_ Fully built-out, generous closets

Pool
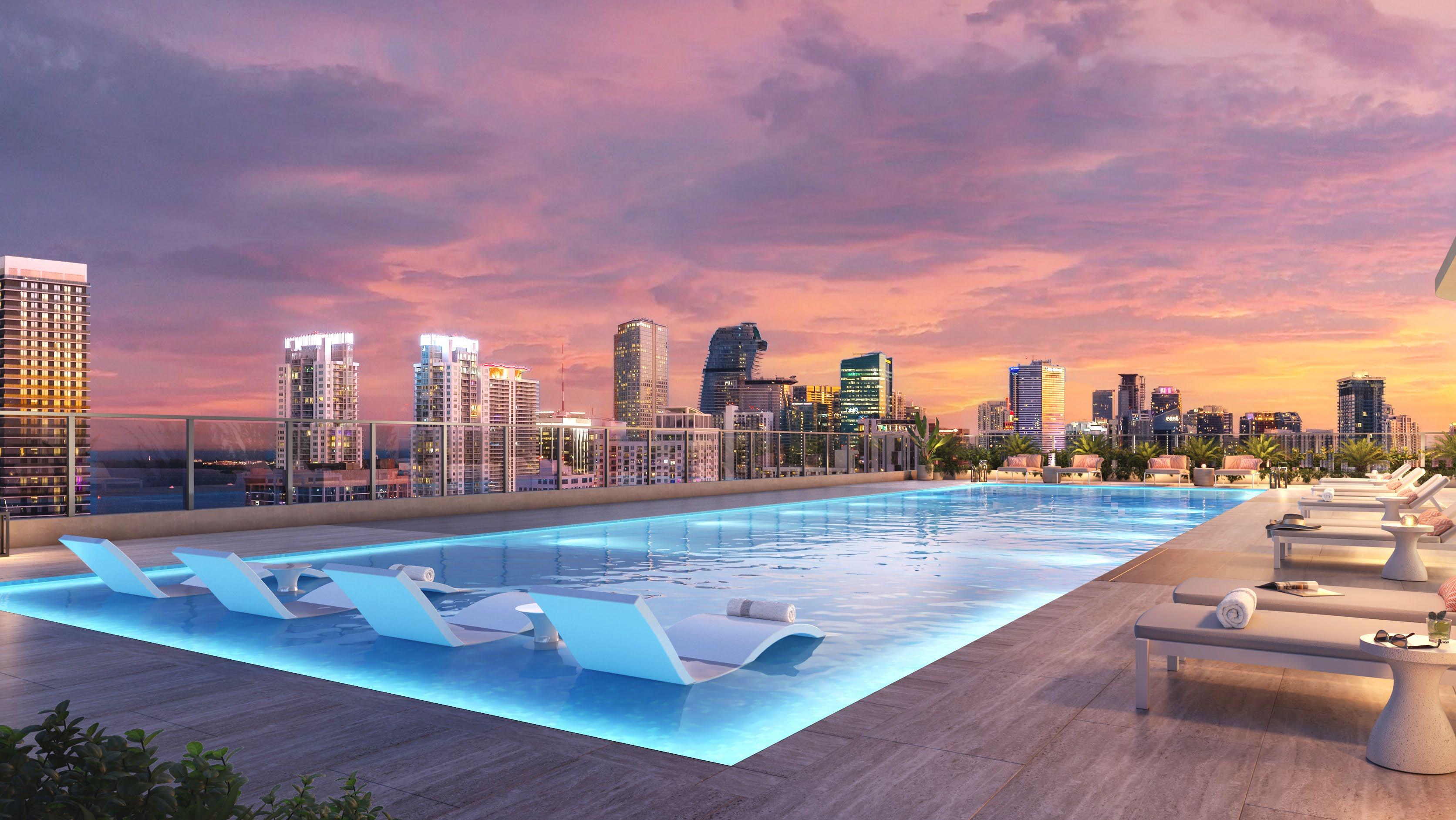
ARTIST CONCEPTUAL RENDERING. DEVELOPER MAY CHANGE WITHOUT NOTICE.
Living Room / Kitchen

ARTIST CONCEPTUAL RENDERING. DEVELOPER MAY CHANGE WITHOUT NOTICE.
Master Bedroom
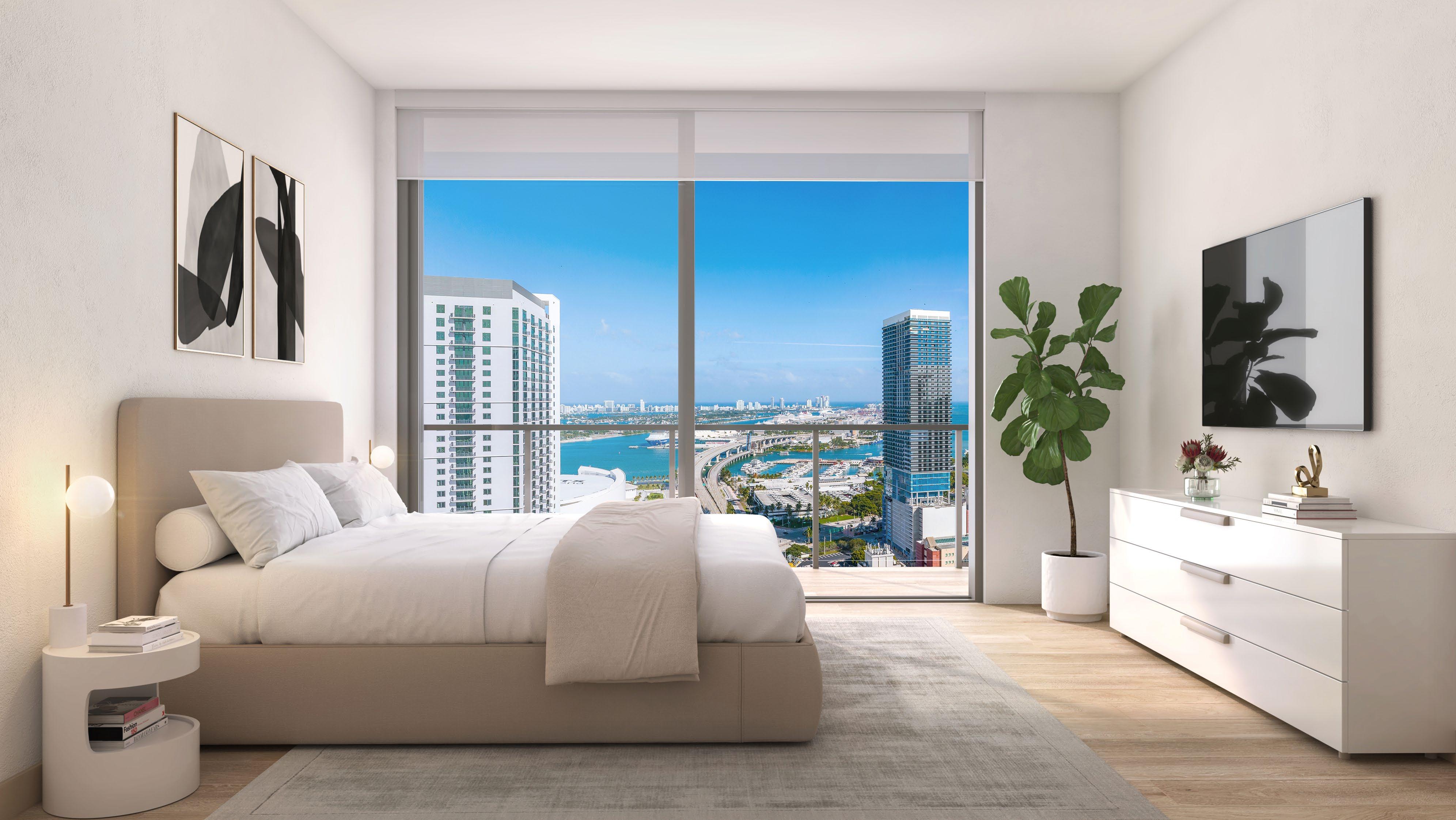
ARTIST CONCEPTUAL RENDERING. DEVELOPER MAY CHANGE WITHOUT NOTICE.
Master Bathroom
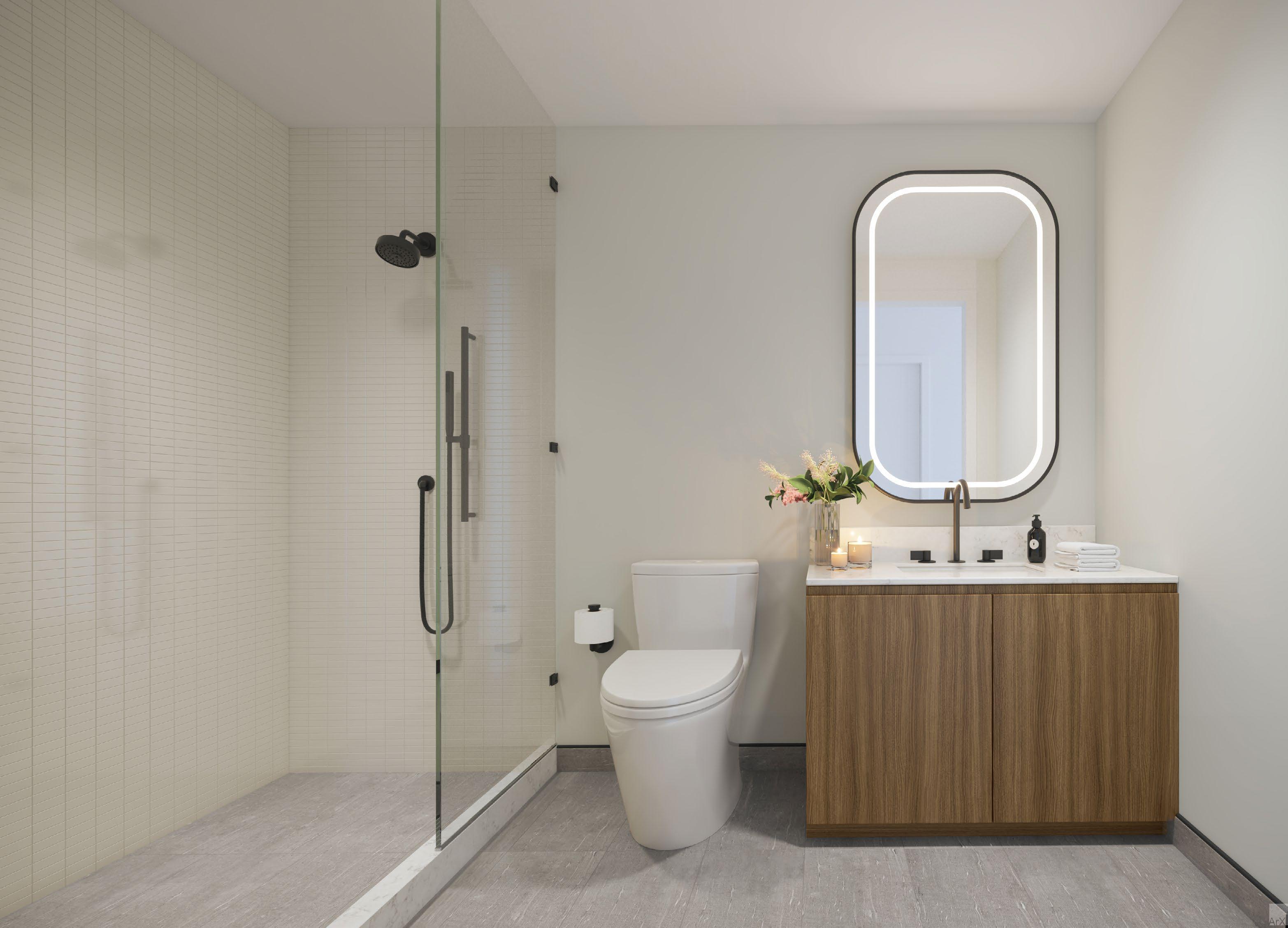
ARTIST CONCEPTUAL RENDERING. DEVELOPER MAY CHANGE WITHOUT NOTICE.
These drawings are conceptual only and are for the convenience of reference. They should not be relied upon as representations, express or implied, of the final detail of the residences. Units shown are examples of unit types and may not depict actual units. Stated square footages are ranges for particular unit type and are measured to the exterior boundaries of the exterior walls and the centerline of interior demising walls and in fact vary from the area that would be determined by using the description and definition of the unit set forth in the declaration (which generally only includes the interior airspace between the perimeter walls and excludes interior structural components). Note that measurements of rooms set forth on this floorplan are generally taken at the greatest points of each given room (as if the room were a perfect rectangle), without regards for any cutouts. Accordingly, the area of the actual room will typically be smaller than the product obtained by multiplying the stated length times width. All dimensions are approximate and may vary with actual construction, and all floor plans and development plans are subject to change. 13A 13B 12 10 09 08 07 06 05 04 03 02 18 17 16 20 19 22 21 15 14 01 11 N
THE DETAILS 8 | Studios 2 | Jr. 1 Bed 2 | 1 Bed 8 | 1 Bed + Den 3 | 2 BD UNIT G STUDIO / 1 BATH 402 SF 37 M2 UNIT B 1 BED + DEN / 2 BATH 603 SF 56 UNIT B 1 BED + DEN / 2 BATH 603 SF | 56 M2 UNIT E STUDIO / 1 BATH 402 SF 37 M2 UNIT A 2 BED / 2 BATH 830 SF 77 M2 UNIT E STUDIO / 1 BATH 402 SF | 37 M2 UNIT B1 1 BED + DEN / 2 BATH 668 SF | 62 M2 UNIT B1 1 BED + DEN / 2 BATH 668 SF | 62 M2 UNIT D JR 1 BED / 1 BATH 538 SF 50 M2 UNIT B2 1 BED + DEN / 2 BATH 622 SF | 57 M2 UNIT A 2 BED / 2 BATH 830 SF 77 M2 UNIT A 2 BED / 2 BATH 830 SF | 77 M2 UNIT C 1 BED / 1 BATH 573 SF 53 M2 UNIT F STUDIO / 1 BATH 402 SF 37 M2 UNIT E STUDIO / 1 BATH 402 SF | 37 M2 UNIT E STUDIO / 1 BATH 402 SF | 37 M2 UNIT B 1 BED + DEN / 2 BATH 603 SF 56 M2 UNIT B 1 BED + DEN / 2 BATH 603 SF 56 M2 UNIT E STUDIO / 1 BATH 402 SF 37 M2 UNIT E STUDIO / 1 BATH 402 SF 37 M2 UNIT B2 1 BED + DEN / 2 BATH 622 SF | 57 M2 UNIT C 1 BED / 1 BATH 573 SF 53 M2 UNIT D JR 1 BED / 1 BATH 538 SF 50 M2
THE KEYPLAN
These drawings are conceptual only and are for the convenience of reference. They should not be relied upon as representations, express or implied, of the final detail of the residences. Units shown are examples of unit types and may not depict actual units. Stated square footages are ranges for a particular unit type and are measured to the exterior boundaries of the exterior walls and the centerline of interior demising walls and in fact vary from the area that would be determined by using the description and definition of the unit set forth in the declaration (which generally only includes the interior airspace between the perimeter walls and excludes interior structural components). Note that measurements of rooms set forth on this floorplan are generally taken at the greatest points of each given room (as if the room were a perfect rectangle), without regards for any cutouts. Accordingly, the area of the actual room will typically be smaller than the product obtained by multiplying the stated length times width. All dimensions are approximate and may vary with actual construction, and all floor plans and development plans are subject to change.
W/D A/C-W/H CLOSET
N STUDIO 1 BATHROOM RESIDENCES LINES 06, 07, 08, 14, 15, 16 INTERIOR EXTERIOR TOTAL 37 M2 4 M2 41 M2 402 SF 40 SF 442 SF
DW R/F
UNIT E
These drawings are conceptual only and are for the convenience of reference. They should not be relied upon as representations, express or implied, of the final detail of the residences. Units shown are examples of unit types and may not depict actual units. Stated square footages are ranges for a particular unit type and are measured to the exterior boundaries of the exterior walls and the centerline of interior demising walls and in fact vary from the area that would be determined by using the description and definition of the unit set forth in the declaration (which generally only includes the interior airspace between the perimeter walls and excludes interior structural components). Note that measurements of rooms set forth on this floorplan are generally taken at the greatest points of each given room (as if the room were a perfect rectangle), without regards for any cutouts. Accordingly, the area of the actual room will typically be smaller than the product obtained by multiplying the stated length times width. All dimensions are approximate and may vary with actual construction, and all floor plans and development plans are subject to change. R / F W D W/D N STUDIO 1 BATHROOM RESIDENCES LINES 13A INTERIOR EXTERIOR TOTAL 37 M2 4 M2 41 M2 402 SF 40 SF 442 SF
UNIT G
These drawings are conceptual only and are for the convenience of reference. They should not be relied upon as representations, express or implied, of the final detail of the residences. Units shown are examples of unit types and may not depict actual units. Stated square footages are ranges for a particular unit type and are measured to the exterior boundaries of the exterior walls and the centerline of interior demising walls and in fact vary from the area that would be determined by using the description and definition of the unit set forth in the declaration (which generally only includes the interior airspace between the perimeter walls and excludes interior structural components). Note that measurements of rooms set forth on this floorplan are generally taken at the greatest points of each given room (as if the room were a perfect rectangle), without regards for any cutouts. Accordingly, the area of the actual room will typically be smaller than the product obtained by multiplying the stated length times width. All dimensions are approximate and may vary with actual construction, and all floor plans and development plans are subject to change. W/D R / F DW A/C W/D A/C DW R/F N JR. 1 BEDROOM 1 BATHROOM RESIDENCES LINES 19, 22 INTERIOR EXTERIOR TOTAL 50 M2 4 M2 54 M2 538 SF 40 SF 578 SF
UNIT D
UNIT B
These drawings are conceptual only and are for the convenience of reference. They should not be relied upon as representations, express or implied, of the final detail of the residences. Units shown are examples of unit types and may not depict actual units. Stated square footages are ranges for a particular unit type and are measured to the exterior boundaries of the exterior walls and the centerline of interior demising walls and in fact vary from the area that would be determined by using the description and definition of the unit set forth in the declaration (which generally only includes the interior airspace between the perimeter walls and excludes interior structural components). Note that measurements of rooms set forth on this floorplan are generally taken at the greatest points of each given room (as if the room were a perfect rectangle), without regards for any cutouts. Accordingly, the area of the actual room will typically be smaller than the product obtained by multiplying the stated length times width. All dimensions are approximate and may vary with actual construction, and all floor plans and development plans are subject to change.
W/D A/C
N
+
RESIDENCES LINES
INTERIOR EXTERIOR TOTAL 56 M2 4 M2 60 M2 603 SF 40 SF 643 SF
DW R/F
1 BEDROOM
DEN 2 BATHROOMS
09, 10, 11, 12
UNIT B.2
These drawings are conceptual only and are for the convenience of reference. They should not be relied upon as representations, express or implied, of the final detail of the residences. Units shown are examples of unit types and may not depict actual units. Stated square footages are ranges for a particular unit type and are measured to the exterior boundaries of the exterior walls and the centerline of interior demising walls and in fact vary from the area that would be determined by using the description and definition of the unit set forth in the declaration (which generally only includes the interior airspace between the perimeter walls and excludes interior structural components). Note that measurements of rooms set forth on this floorplan are generally taken at the greatest points of each given room (as if the room were a perfect rectangle), without regards for any cutouts. Accordingly, the area of the actual room will typically be smaller than the product obtained by multiplying the stated length times width. All dimensions are approximate and may vary with actual construction, and all floor plans and development plans are subject to change. W/D A/C DW R/F N 1 BEDROOM + DEN 2 BATHROOMS RESIDENCES LINES 03, 04 INTERIOR EXTERIOR TOTAL 57 M2 4 M2 61 M2 622 SF 43 SF 665 SF
These drawings are conceptual only and are for the convenience of reference. They should not be relied upon as representations, express or implied, of the final detail of the residences. Units shown are examples of unit types and may not depict actual units. Stated square footages are ranges for a particular unit type and are measured to the exterior boundaries of the exterior walls and the centerline of interior demising walls and in fact vary from the area that would be determined by using the description and definition of the unit set forth in the declaration (which generally only includes the interior airspace between the perimeter walls and excludes interior structural components). Note that measurements of rooms set forth on this floorplan are generally taken at the greatest points of each given room (as if the room were a perfect rectangle), without regards for any cutouts. Accordingly, the area of the actual room will typically be smaller than the product obtained by multiplying the stated length times width. All dimensions are approximate and may vary with actual construction, and all floor plans and development plans are subject to change. W/D A/C DW R/F N 1 BEDROOM 1 BATHROOM RESIDENCES LINES 01,18 INTERIOR EXTERIOR TOTAL 53 M2 12 M2 65 M2 573 SF 130 SF 703 SF
UNIT C
UNIT B.1
These drawings are conceptual only and are for the convenience of reference. They should not be relied upon as representations, express or implied, of the final detail of the residences. Units shown are examples of unit types and may not depict actual units. Stated square footages are ranges for a particular unit type and are measured to the exterior boundaries of the exterior walls and the centerline of interior demising walls and in fact vary from the area that would be determined by using the description and definition of the unit set forth in the declaration (which generally only includes the interior airspace between the perimeter walls and excludes interior structural components). Note that measurements of rooms set forth on this floorplan are generally taken at the greatest points of each given room (as if the room were a perfect rectangle), without regards for any cutouts. Accordingly, the area of the actual room will typically be smaller than the product obtained by multiplying the stated length times width. All dimensions are approximate and may vary with actual construction, and all floor plans and development plans are subject to change. W/D A/C DW R/F N 1 BEDROOM + DEN 2 BATHROOMS RESIDENCES LINES 20, 21 INTERIOR EXTERIOR TOTAL 62 M2 4 M2 66 M2 668 SF 40 SF 708 SF
These drawings are conceptual only and are for the convenience of reference. They should not be relied upon as representations, express or implied, of the final detail of the residences. Units shown are examples of unit types and may not depict actual units. Stated square footages are ranges for a particular unit type and are measured to the exterior boundaries of the exterior walls and the centerline of interior demising walls and in fact vary from the area that would be determined by using the description and definition of the unit set forth in the declaration (which generally only includes the interior airspace between the perimeter walls and excludes interior structural components). Note that measurements of rooms set forth on this floorplan are generally taken at the greatest points of each given room (as if the room were a perfect rectangle), without regards for any cutouts. Accordingly, the area of the actual room will typically be smaller than the product obtained by multiplying the stated length times width. All dimensions are approximate and may vary with actual construction, and all floor plans and development plans are subject to change. W/D A/C DW R/F N 2 BEDROOMS 2 BATHROOMS RESIDENCES LINES 02, 05, 17 INTERIOR EXTERIOR TOTAL 77 M2 20 M2 97 M2 830 SF 210 SF 1,040 SF
UNIT A
LUXURY LIVING IN THE HEART OF DOWNTOWN MIAMI.

ARIA DEVELOPMENT
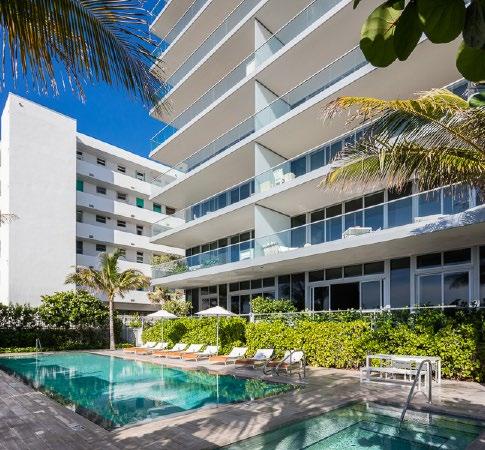
Aria Development Group is a real estate development and investment firm with holdings in New York City, Washington, DC and Miami. Aria was founded in 2009 by partners Joshua Benaim, David Arditi and Timothy Gordon. Aria benefits from strategic partnerships with two prominent New York real estate families, each with a 60+ year track-record of real estate development, investment and management across a variety of asset classes.
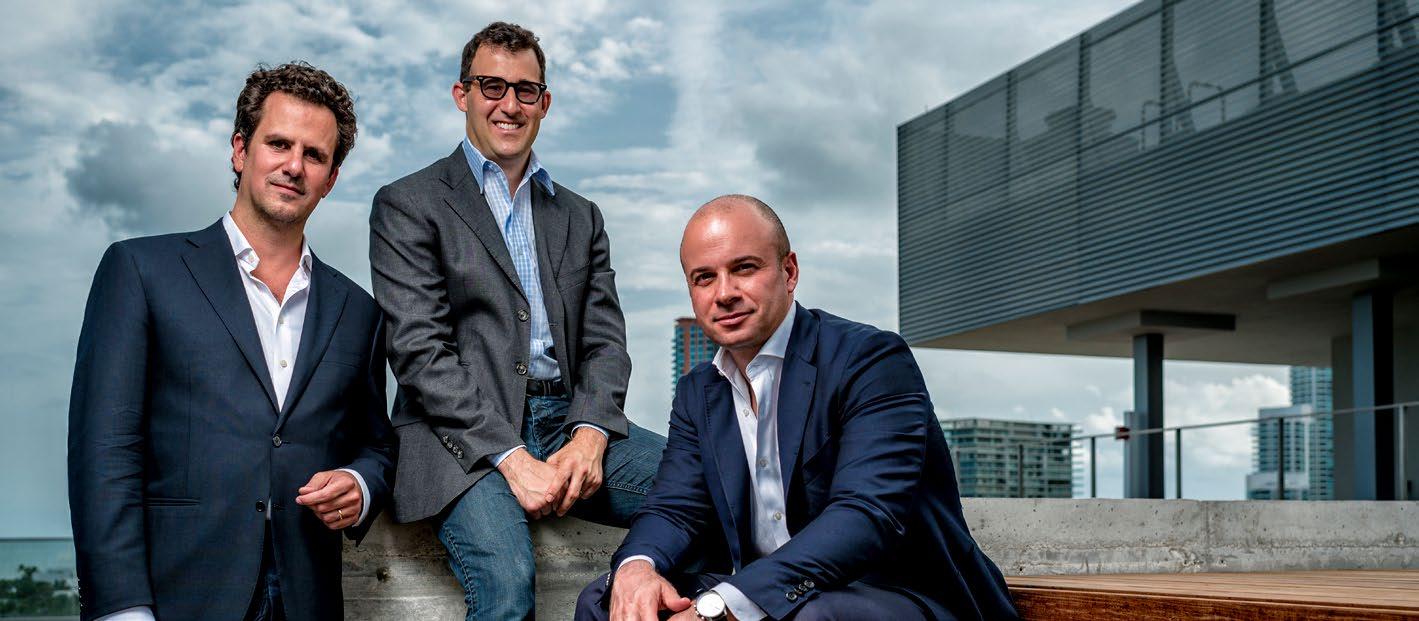

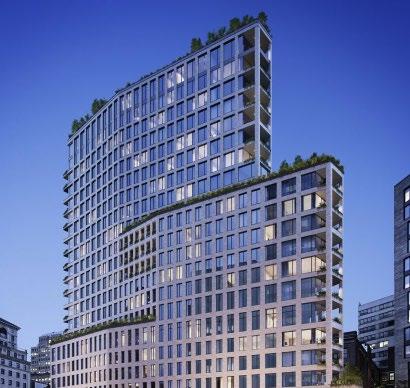
The firm marries a classic value investment strategy with the real estate principles of location, scarcity, and beauty. Aria focuses on building and acquiring premier multifamily, hospitality, retail and mixed-use properties placing a strong emphasis on business relationships and local knowledge. Aria’s development projects are focused on creating distinguished urban infill multifamily and mixed-use properties in great neighborhoods. Notable developments include:

Boerum Place | Brooklyn, NY The Bond | Washington, DC
Alden | Washington, DC ONE BOERUM PLACE 321 OCEAN 465 PACIFIC ST. YOTEL MIAMI www.ariadevelopmentgroup.com
YOTELPAD Miami | Miami, FL 321 Ocean | Miami Beach, FL 501 First | Miami, FL 465 Pacific | Brooklyn, NY One
The
MERRIMAC VENTURES
Merrimac Ventures is a Real Estate investment and development firm located in Fort Lauderdale, FL. Its primary focus is on prime resort and mixed-use development but also has extensive investments in multi-family residential, condominiums, retail and office. While Merrimac Ventures began its journey in South Florida, it has substantially expanded its holdings into a national footprint.
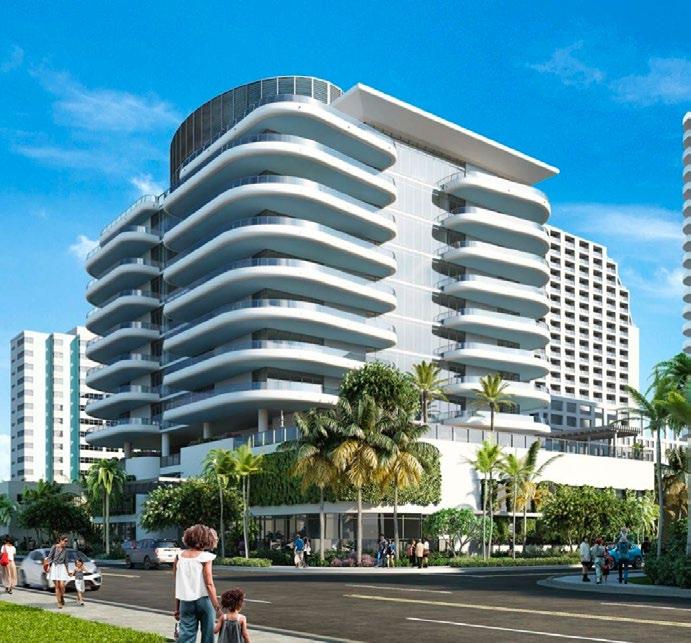
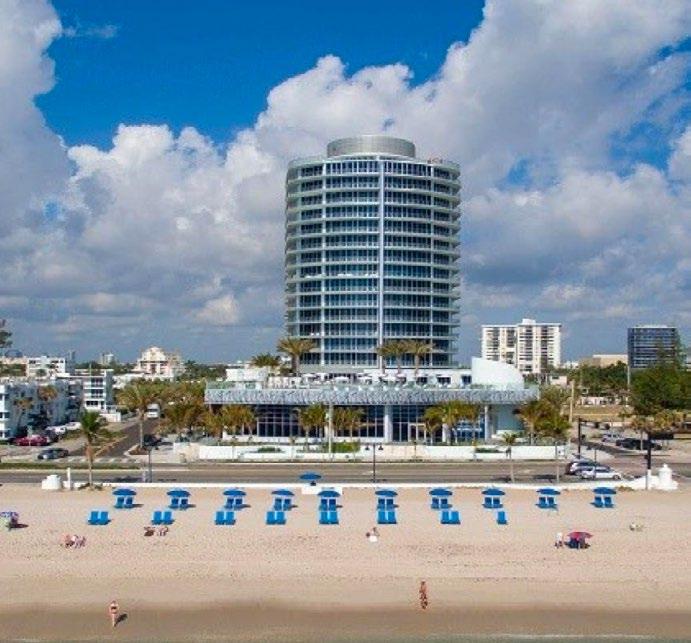

Partners in Merrimac Ventures are currently involved in over $3 billion in real estate development projects, which are transformational, building communities and advancing cities. The Merrimac Ventures story is one of triumph over adversity and how the vision and hard work of the Motwani family transformed a city.
Under the guidance and direction of Dev and Nitin Motwani, Merrimac Ventures continues to expand its footprint beyond Florida, amassing holdings throughout the mid-Atlantic and southern states. Their strategic vision and dedication to excellence has positioned the company for success long into the future.

PARAMOUNT Fort Lauderdale Beach
317 N Federal
Four Seasons Hotel & Residences
530 N Birch Road
The Crosby Miami Society Las Olas
Gale Hotel and Residences
www.merrimacventures.com

317 N FEDERAL FOUR SEASONS HOTEL & RESIDENCES PARAMOUNT FT LAUDERDALE 530 N BIRCH ROAD
REVUELTA ARCHITECTURE INTERNATIONAL
Revuelta Architecture International was founded with a commitment to provide our clients with quality designs balanced with sustainable and economically feasible solutions, delivered within stringent time schedules. This philosophy, over the past two decades, has been the cornerstone of the success of many of our projects. We have partnered with top local and national developers in the design and creation of some of South Florida’s leading landmark residential, commercial, hospitality, automobile dealerships and mixed-use projects.
L’Atelier | Miami Beach
The Bath Club | Miami Beach
Brickell Flatiron | Brickell

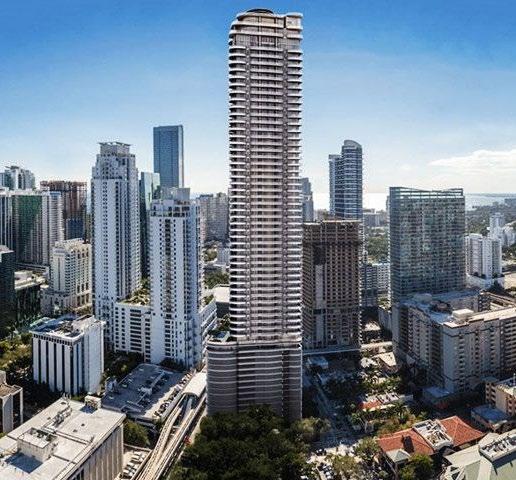
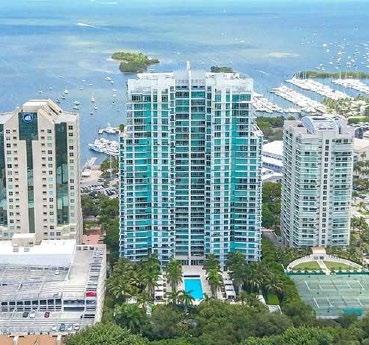
The Bristol Tower | Brickell
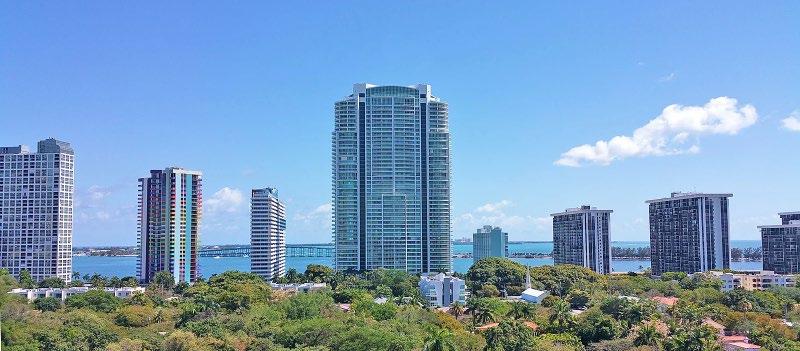

The Azure | Surfside
Grovenor House | Coconut Grove
Santa Maria | Brickell
www.revuelta.com
THE BRISTOL TOWER, BRICKELL
GROVENOR HOUSE, COCONUT GROVE
BRICKELL FLATIRON
SANTA MARIA, BRICKELL THE AZURE, SURFSIDE

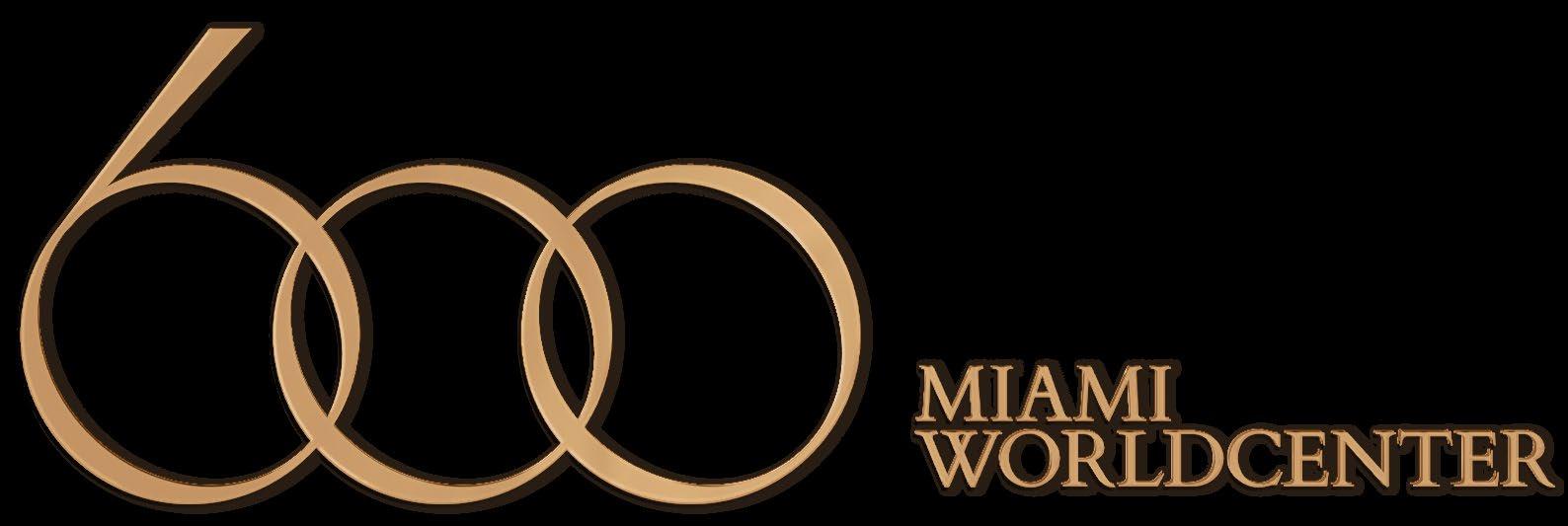













 LAUREL BRASSERIE
LULULEMON
SAVAGE FENTY
SEPHORA
LAUREL BRASSERIE
LULULEMON
SAVAGE FENTY
SEPHORA































































