1 1
Welcome to the height of sophisticated Italian living—in the heart of Miami. CasaBella Residences by B&B Italia—a home, and a destination, created to bring the exquisite experience of Italian design to life.
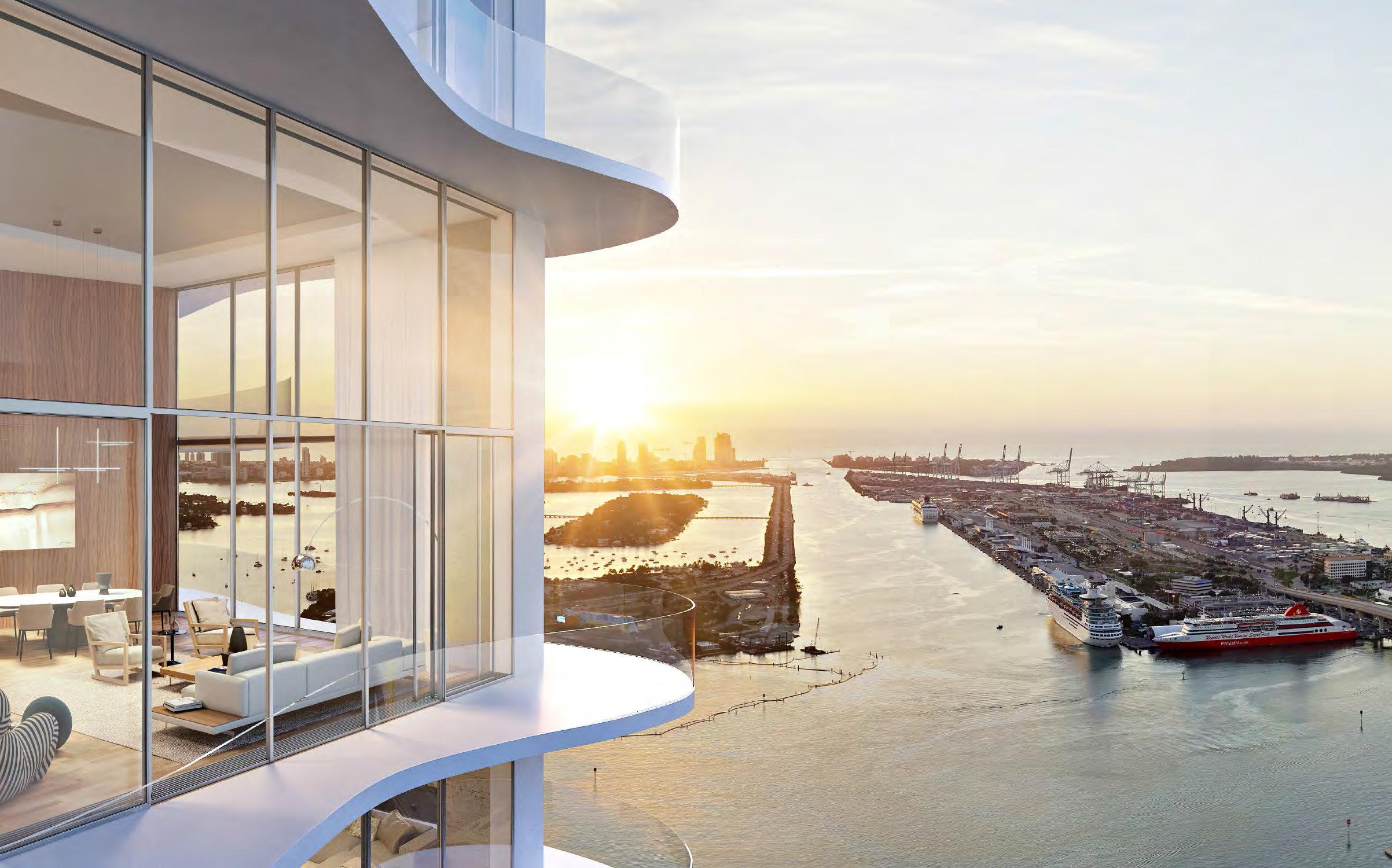
ARTIST’S CONCEPTUAL RENDERING
3 3 Interstate I-95 NW 7th Ave. Ju ia Tuttle Causeway Venetian Causeway MacArthurCauseway NW 17th Ave. NW 22nd Ave. Airport Expy. NW 36th St. NW 28th St. NW 20th St. Flagler St. Flagler St. SW 7th St. SW 8th St. SW 22nd St. SW 1st St. SW 1st St. NW 46th St. SW 22nd Ave. NW 2nd Ave. NW 2nd Ave. SW 2nd Ave. NE 2nd Ave. Biscayne Blvd. NW 12th Ave. SW 17th Ave. SW 12th Ave. N Miami Ave. S Miami Ave.N Miami Ave. Biscayne Bay Aquatic Preserve Biscayne Bay Aquatic Preserve VIRGINIA KEY FISHER ISLAND DODGE ISLAND STAR ISLAND WATSON ISLAND SUNSET ISLANDS PALMISLAND HIBISCUS BRICKELL KEY SOUTH BEACH Interstate I-95 NE 2nd Ave. Bricke l lAve. DESIGN DISTRICT MIDTOWN WYNWOOD EDGEWATER ARTS AND CULTURAL DISTRICT Brightline MiamiCentral Station BRICKELL MIAMI BEACH Bayfront Park Pé rez Art Museum FROST Museum National YoungArts Foundation Port of Miami Miami Beach Golf Course Brickell City Centre South Pointe Park Margaret Pace Park Miami International Airport Miami Children’s Museum Biscayne Bay Mega Yacht Sea Isle Marina & Yachting Center Adrienne Arsht Center for the Performing Arts Miami WorldCenter DOWNTOWN MIAMI FTX Arena Bayside Shops & Marina Maurice A. Ferré Park Miami’s international, prestigious neighborhood, thriving with art and culture.
At the heart of it all. Miami’s Arts & Cultural District
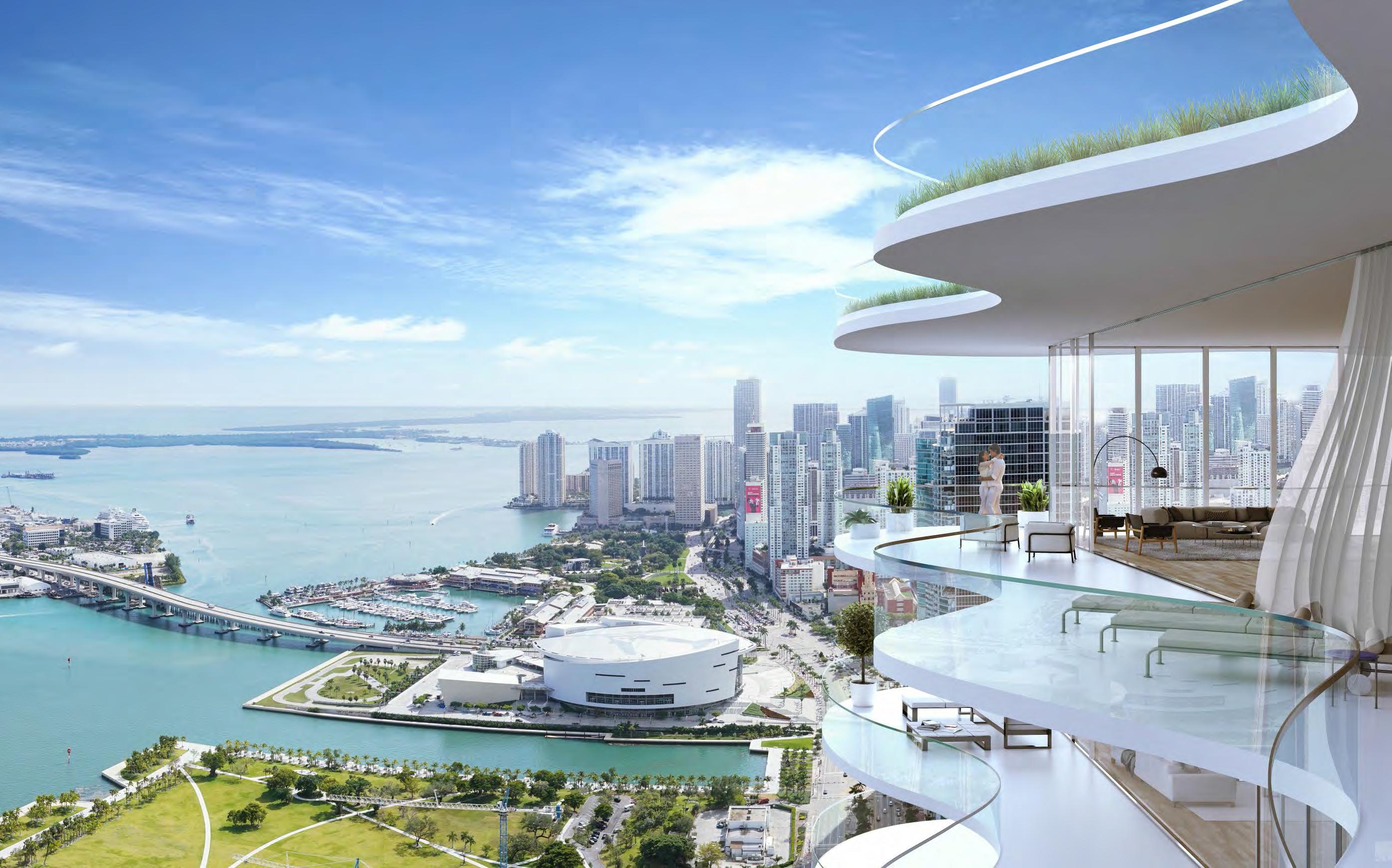
ARTIST’S CONCEPTUAL RENDERING
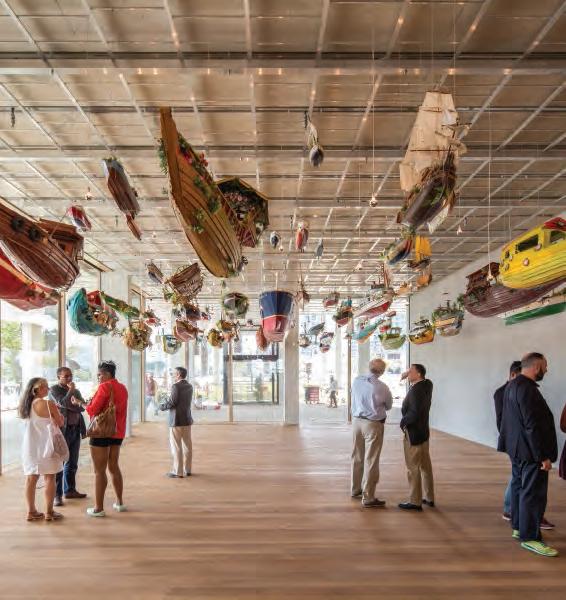
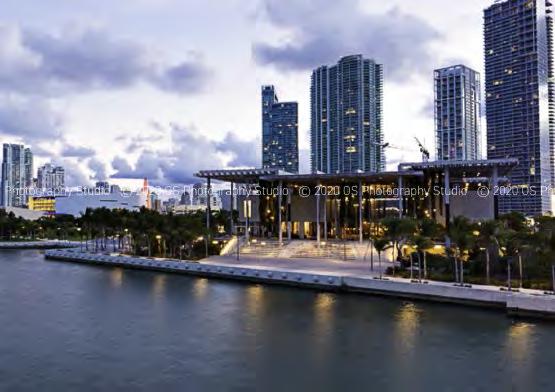
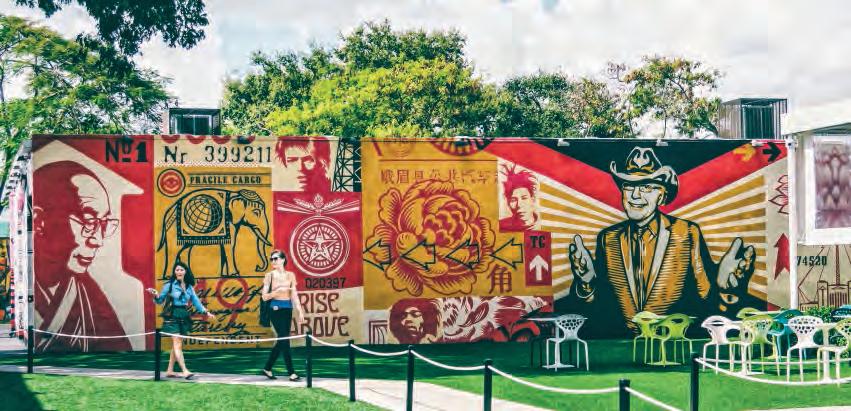
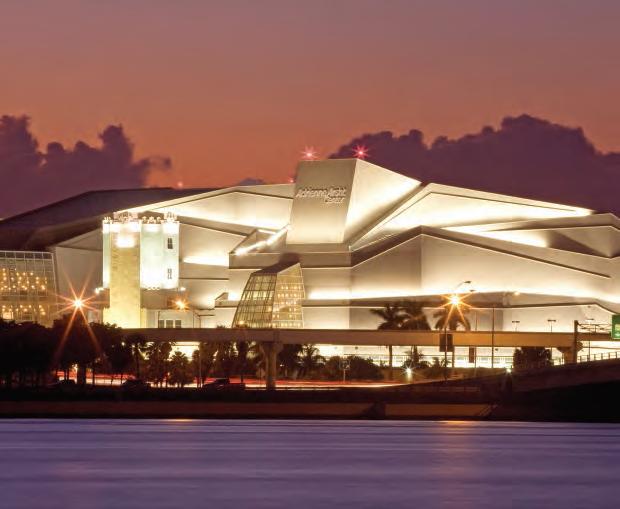
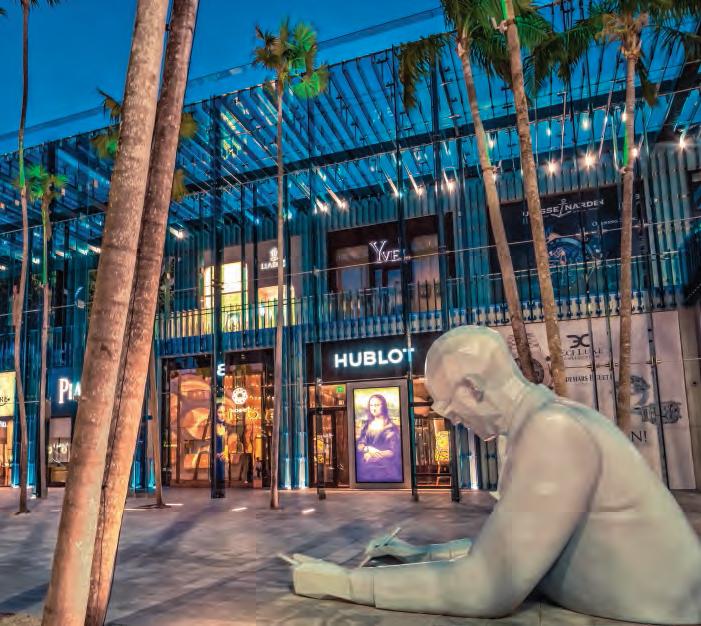
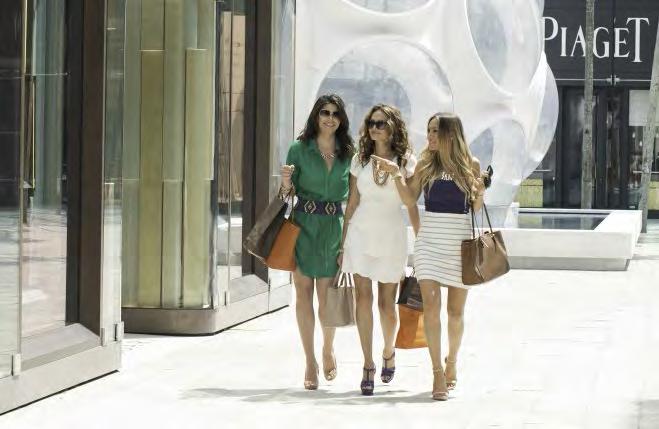
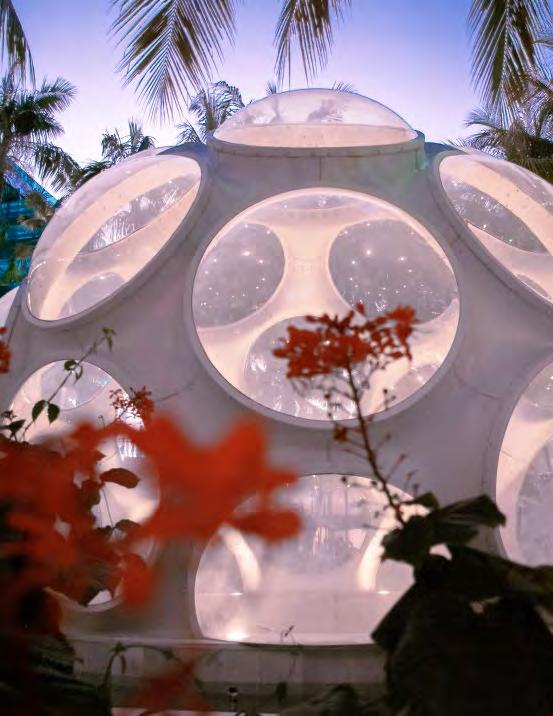
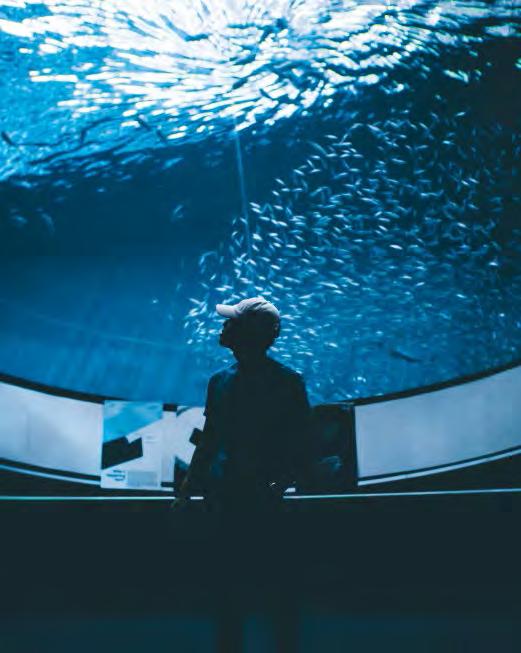
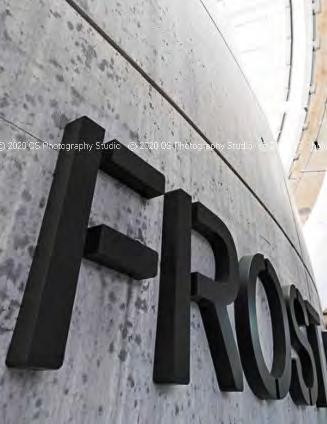
5
Adrienne Arsht Center for the Performing Arts
Pérez Art Museum Miami Wynwood District Design District
LOCATION LOCATION CASA BELLA BY B&B ITALIA CASA BELLA BY B&B ITALIA
Phillip and Patricia Frost Museum of Science
Award-winning restaurants, unforgettable nights out, a vibrant neighborhood buzzing with inspiration & entertainment.

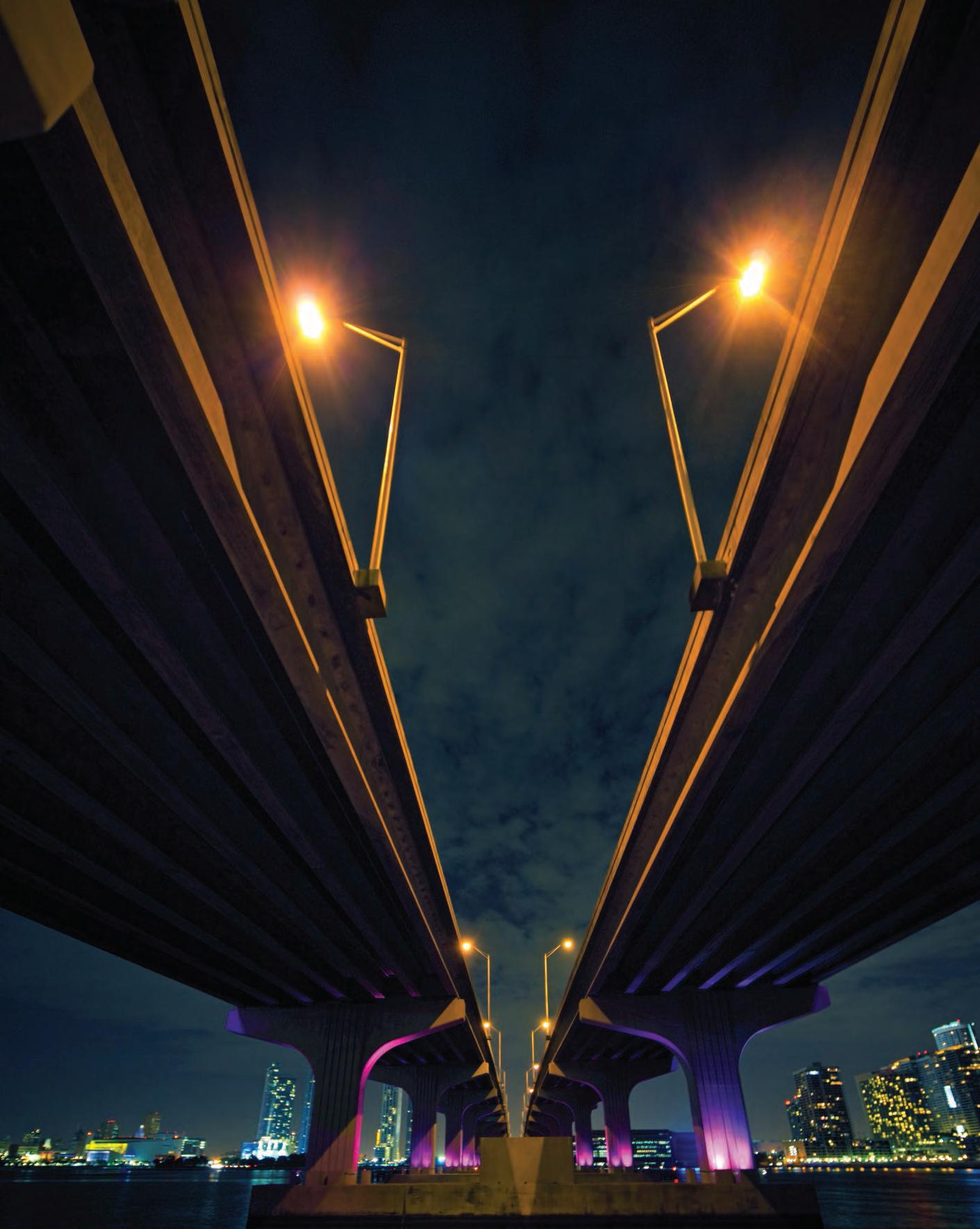
6
LOCATION CASA BELLA BY B&B ITALIA
Nearby, The Design District, South Beach, Bal Harbour—each an oasis of couture and cuisine.

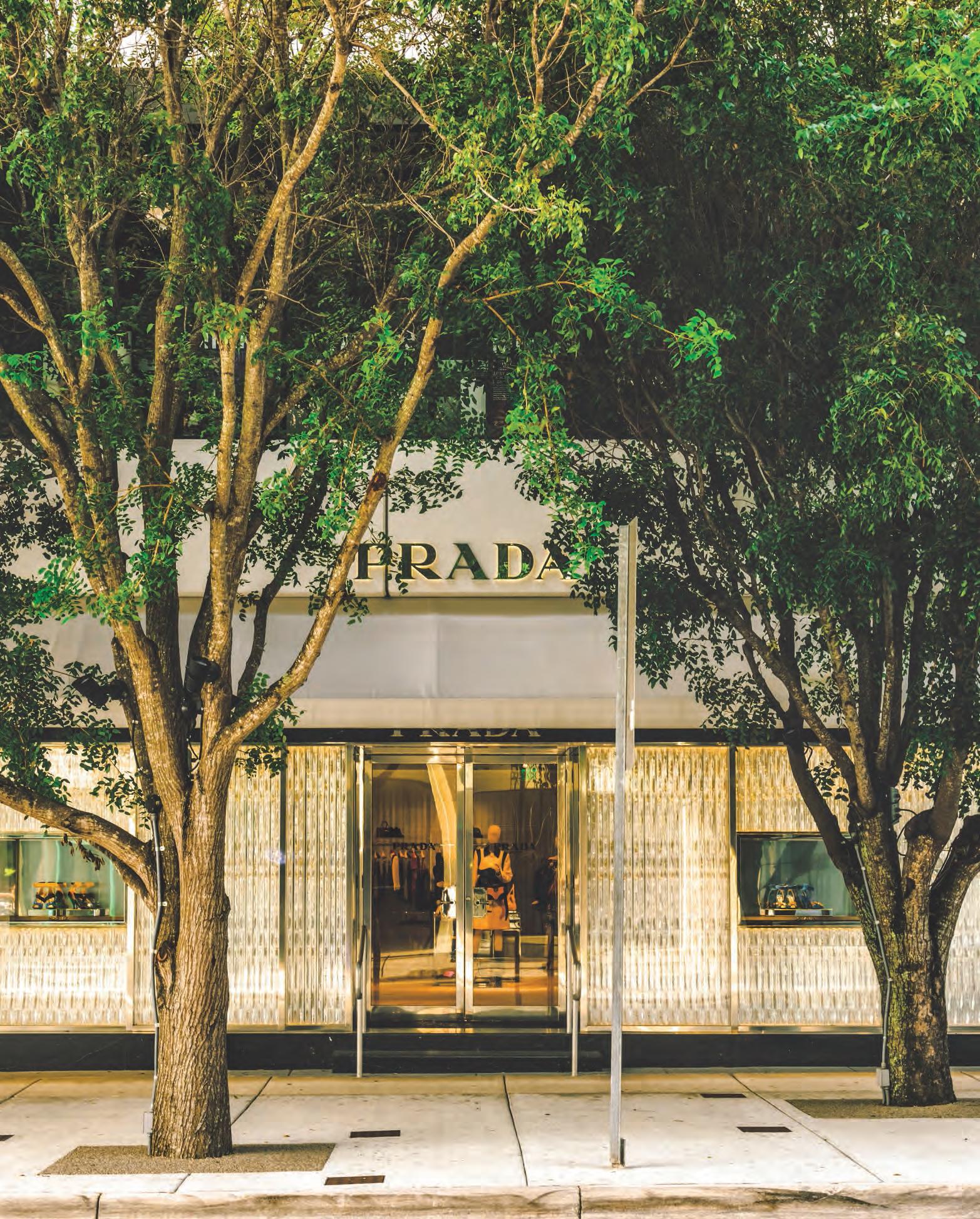
7
LOCATION CASA BELLA BY B&B ITALIA
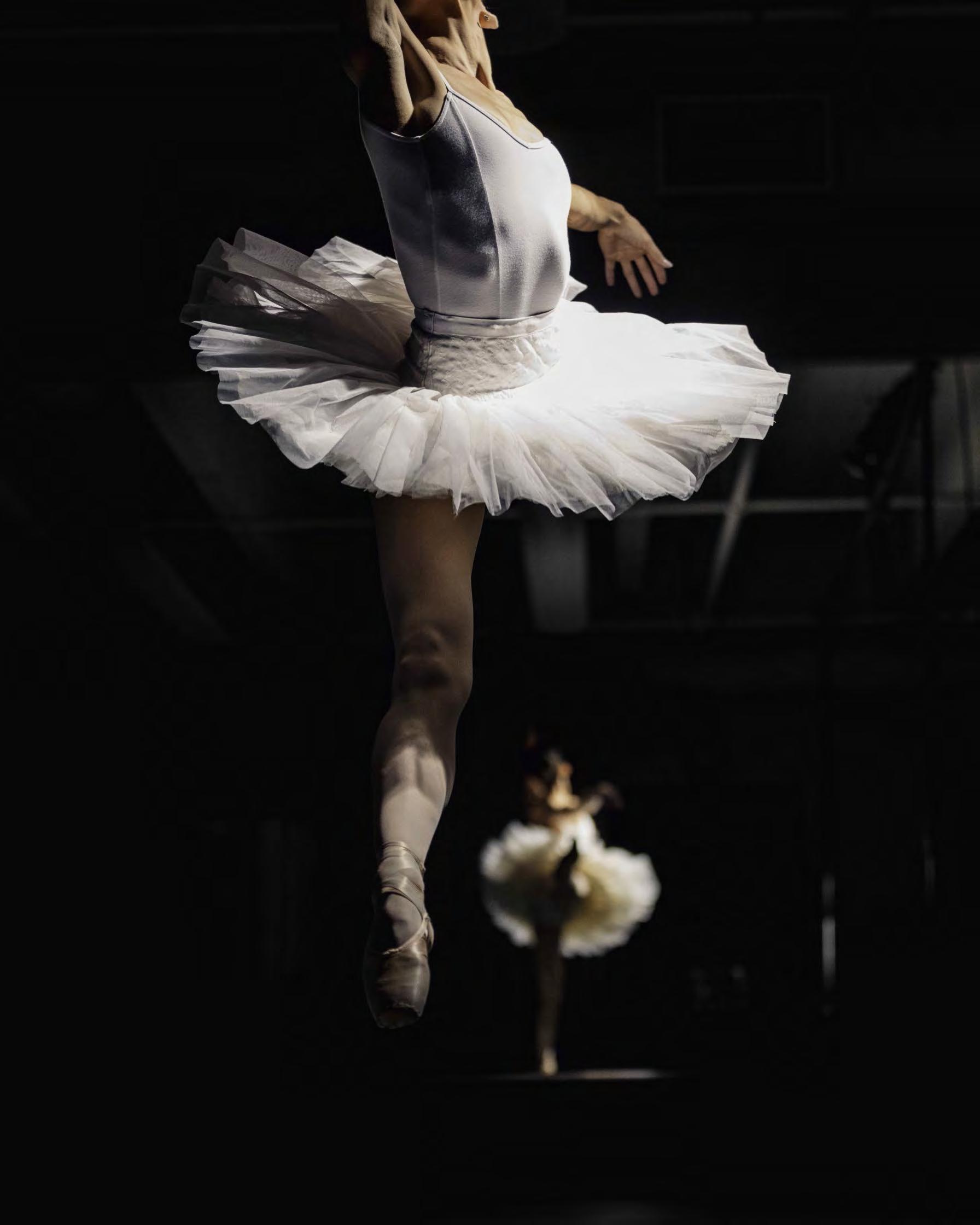
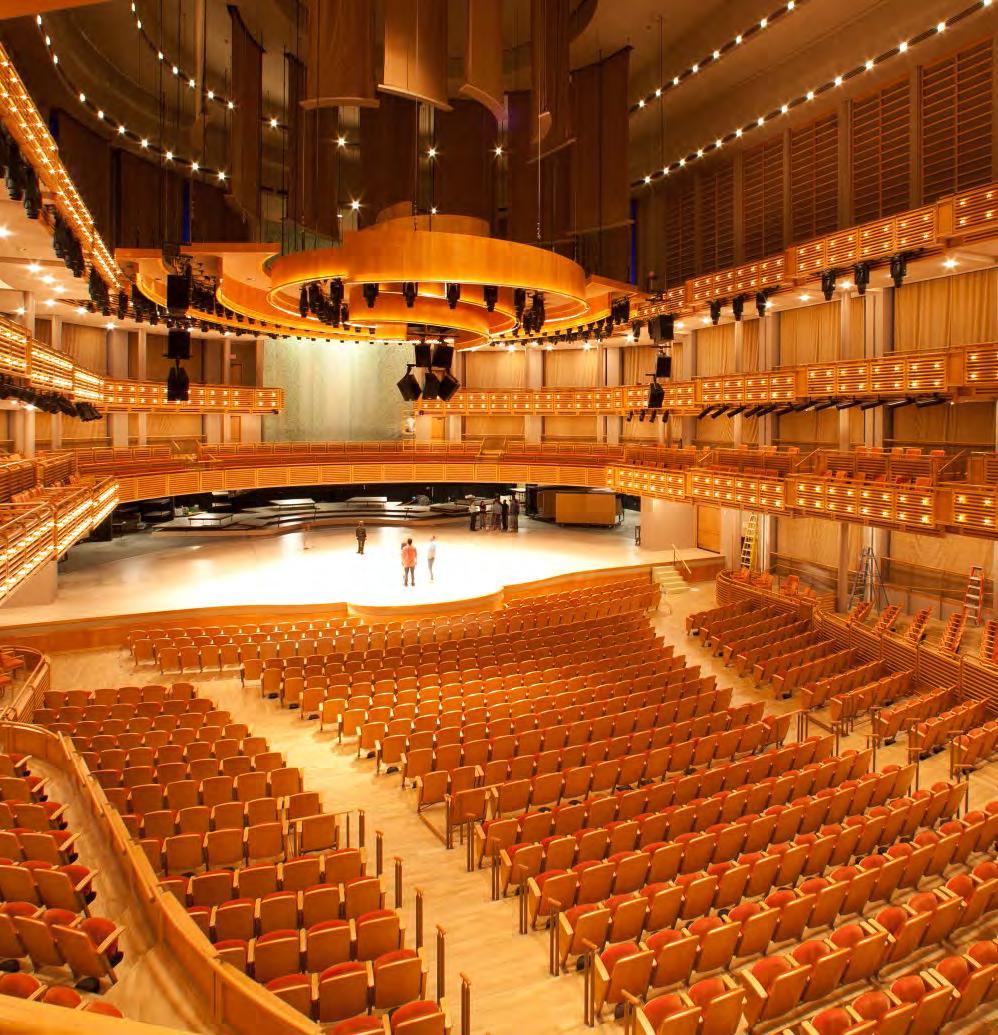
8
yourself at the center of Miami’s world-class performing arts scene... LOCATION CASA BELLA BY B&B ITALIA
Find
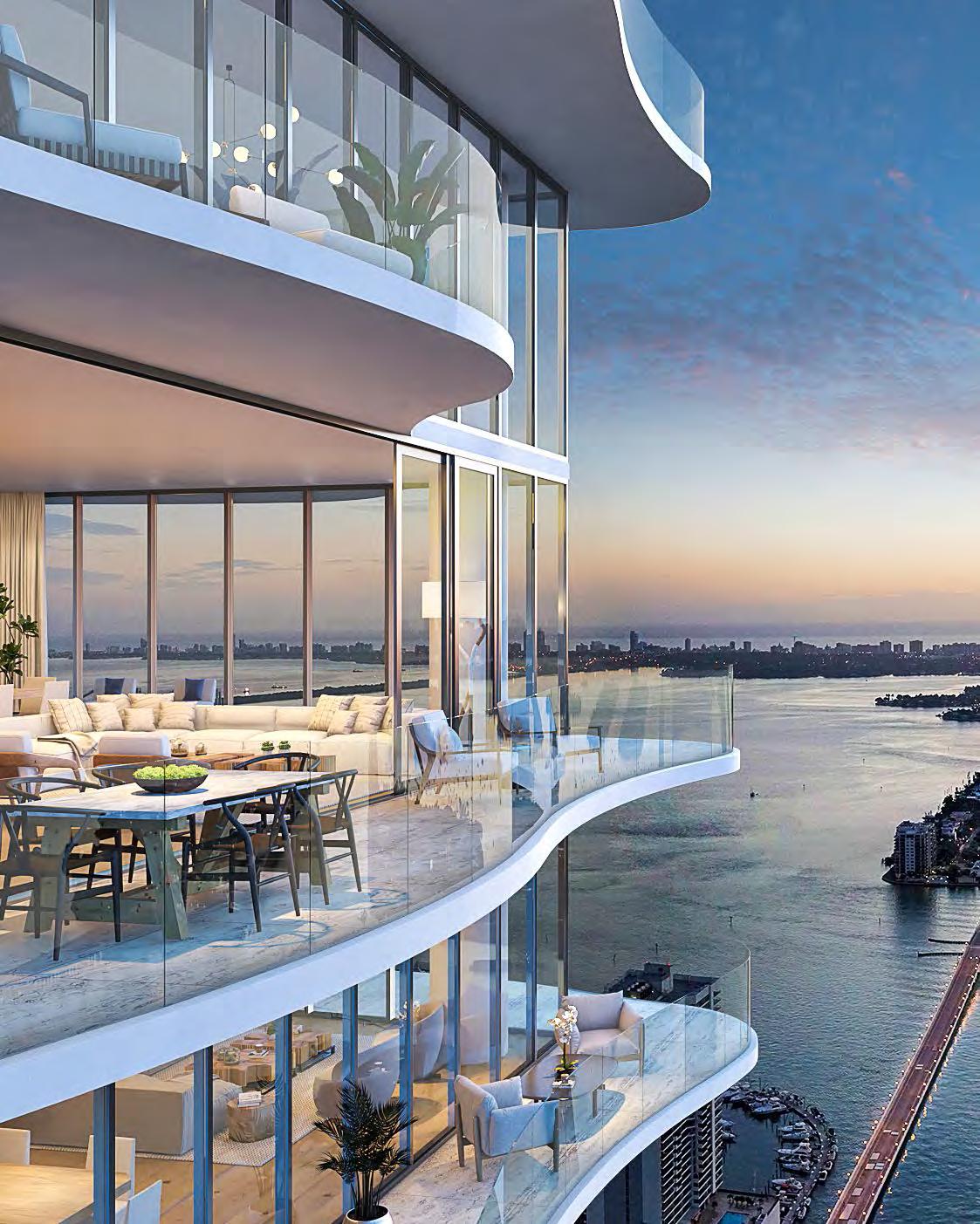

9
“We have created the ultimate private residences—incredibly luxurious and monumental, a showcase for an exceptional lifestyle.”
JON PAUL PÉREZ
ARTIST’S CONCEPTUAL RENDERING VISIONARY TEAM CASA BELLA BY B&B ITALIA
Piero Lissoni Jon Paul Pérez Francesco Farina President, The Related Group CEO, B&B Italia USA
The Related Group DEVELOPER
Established in 1979, Related Group is Florida’s leading developer of sophisticated metropolitan living and one of the country’s largest real estate conglomerates. The privately held company has built, rehabilitated and managed over 100,000 condominium, rental and commercial units. Related Group has earned international status for its visionary designs and development of extraordinary luxury properties, including One Park Grove, Apogee and Residences by Armani Casa, among others.
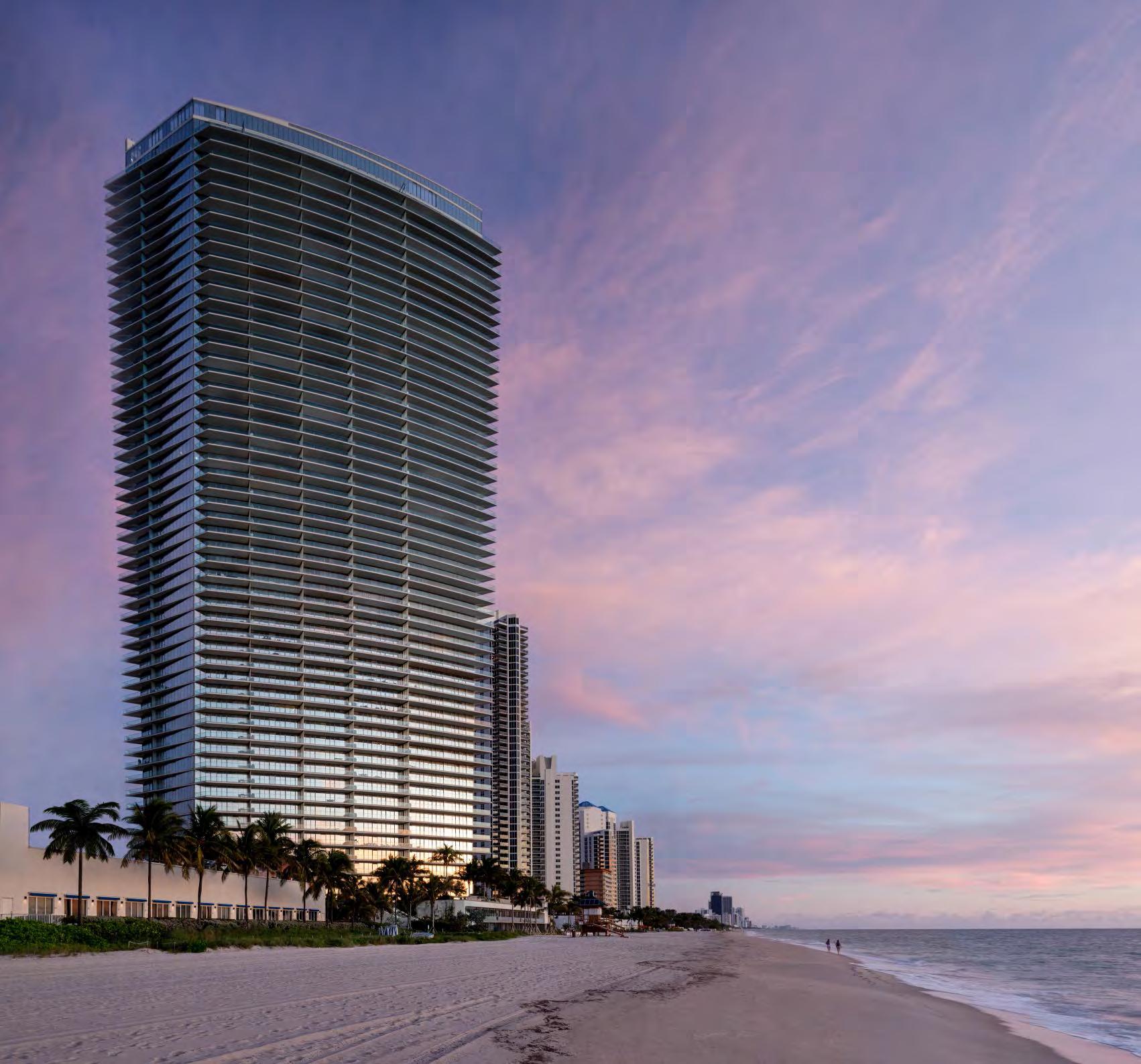
10
VISIONARY TEAM CASA BELLA BY B&B ITALIA
VISIONARY TEAM CASA BELLA BY B&B ITALIA
Residences by ARMANI/CASA, Sunny Isles, FL
Alta Developers DEVELOPER
Alta Developers is a South Florida based real estate development firm whose Principal & CEO Raimundo Onetto has been involved in some of the most noteworthy additions to the South Florida real estate landscape. Through advanced aesthetics and technology, Alta Developers operates with a commitment to environmental sustainability and cultural integrity, ensuring its formidable reputation of creating landmark properties.
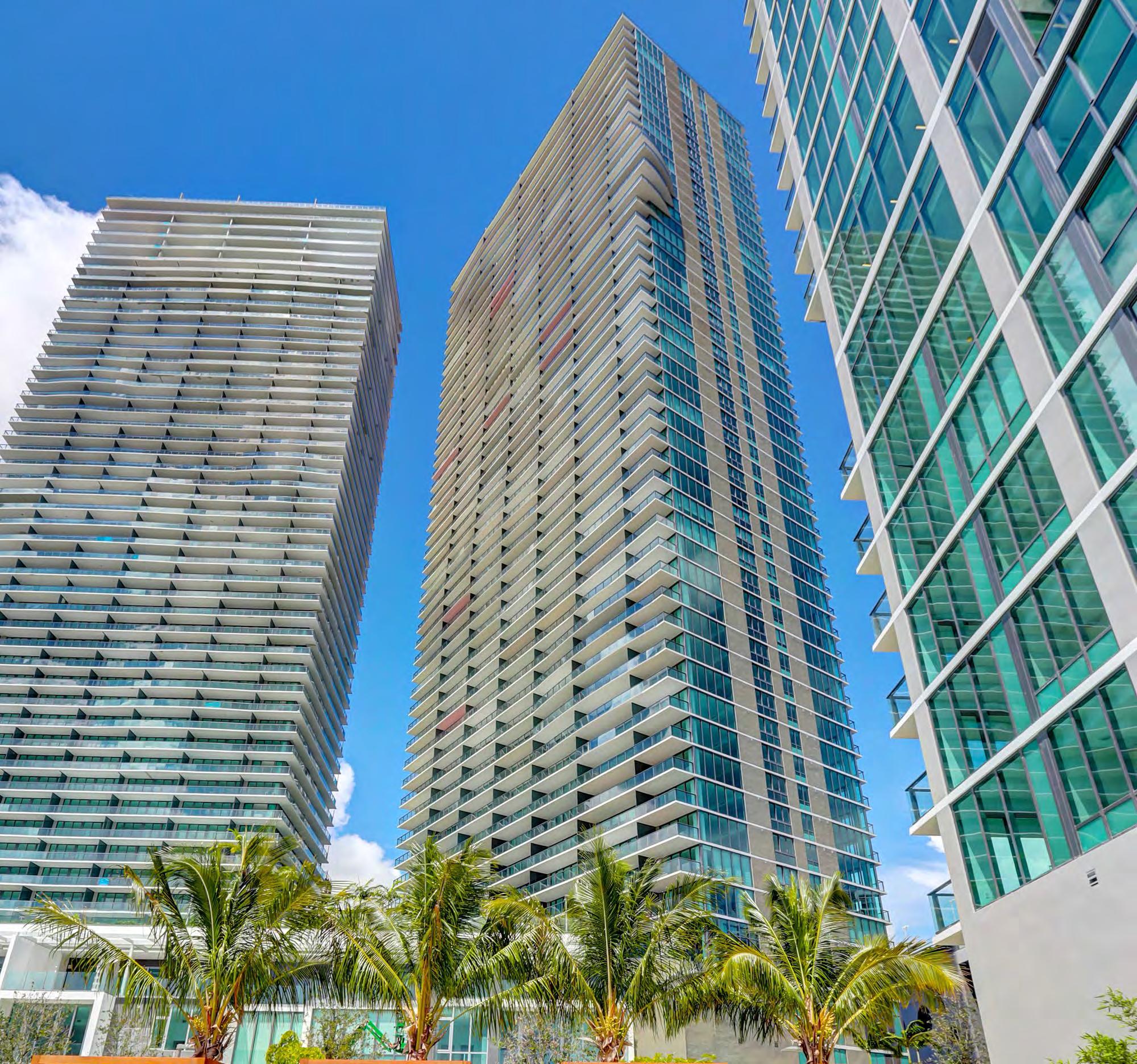
11
VISIONARY TEAM CASA BELLA BY B&B ITALIA
VISIONARY TEAM CASA BELLA BY B&B ITALIA
One Paraiso, Edgewater, FL
B&B Italia
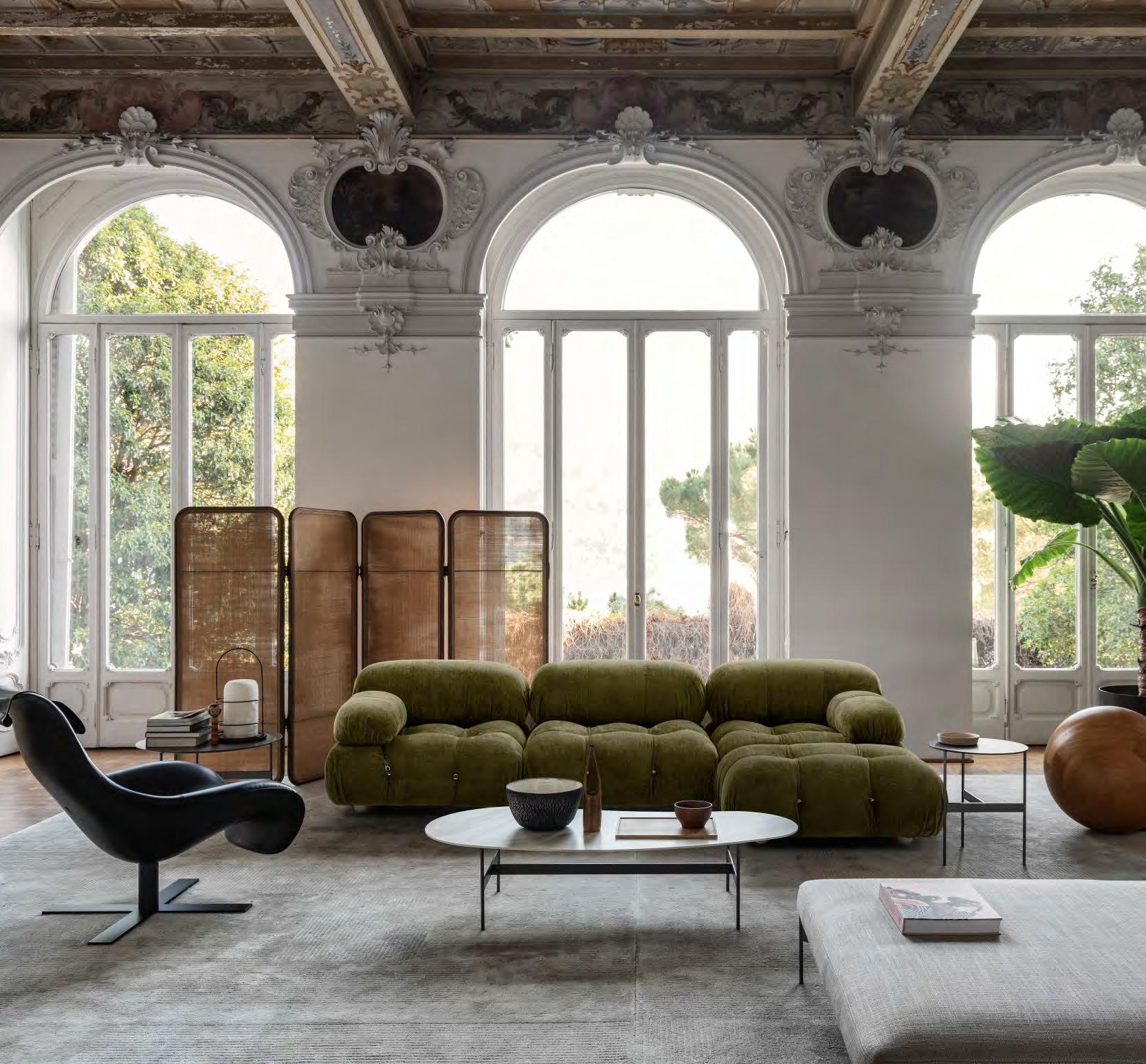
FURNISHINGS
Founded in 1966, B&B Italia stands out for its masterful representation of contemporary culture as well as its research and innovation, which has allowed the brand to create products with unique style and impeccable artistry, resulting in the creation of iconic pieces that have radically helped define the history of design. B&B Italia has been honored with numerous awards and is a four-time winner of the most coveted award in Italian industrial design: the Compasso d’Oro.
12
VISIONARY TEAM CASA BELLA BY B&B ITALIA B&B Archives VISIONARY TEAM CASA BELLA BY B&B ITALIA
A balance of the best creative minds, unparalleled R&D, industrial know-how, and fine Italian workmanship.
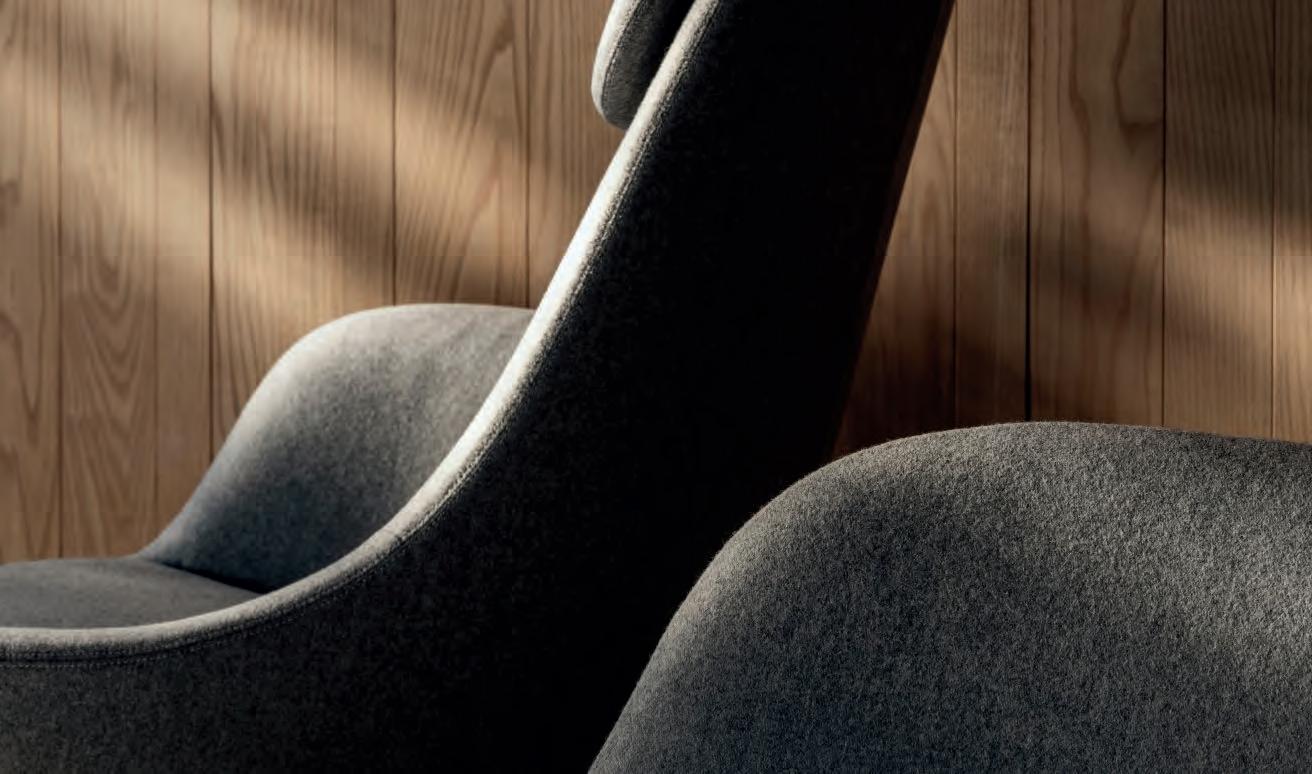
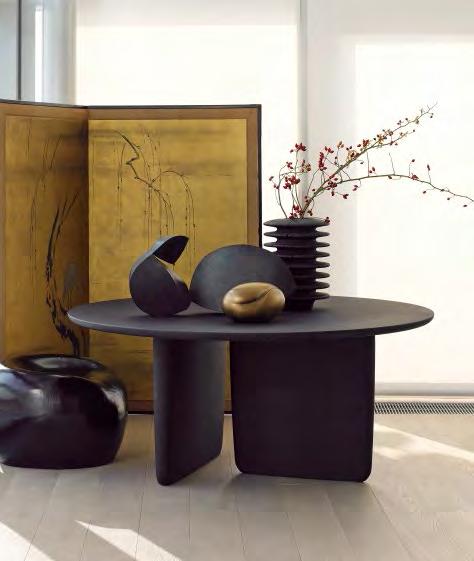
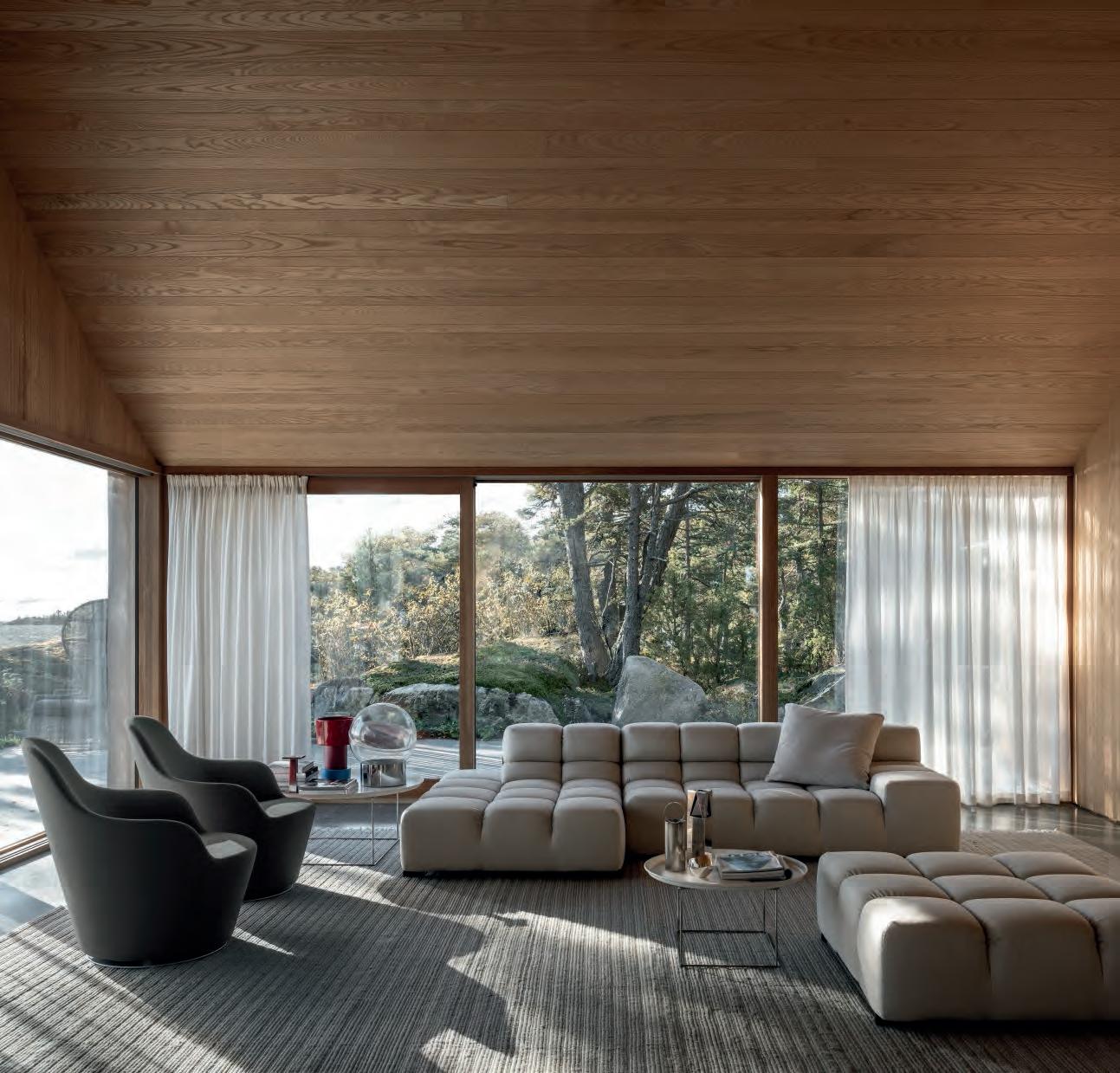
13 B&B Italia
VISIONARY TEAM CASA BELLA BY B&B ITALIA
FURNISHINGS
VISIONARY TEAM CASA BELLA BY B&B ITALIA
Lissoni &Partners
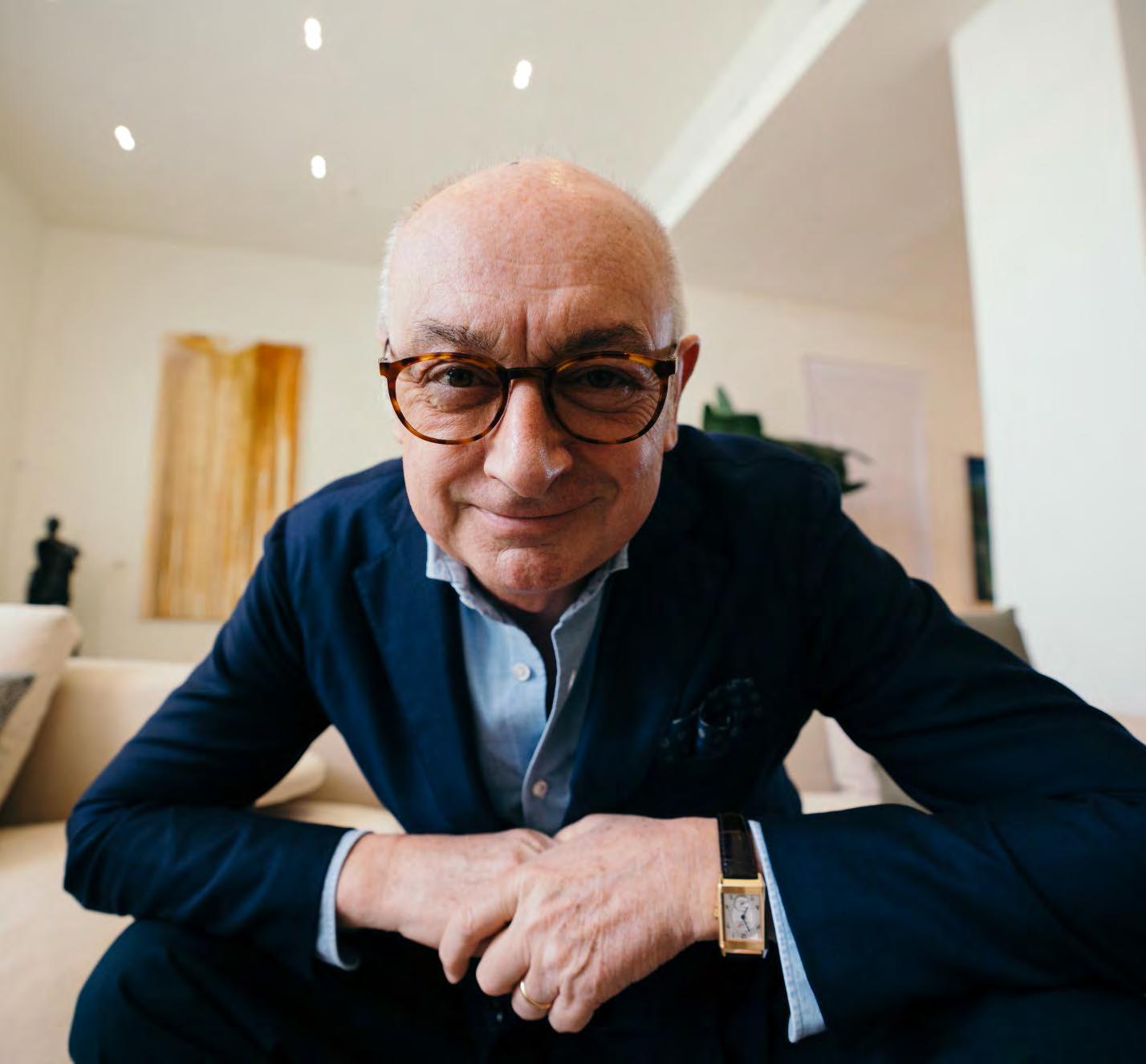
INTERIOR DESIGN
Led by Piero Lissoni, Lissoni & Partners has a 30-year history of developing international projects in the fields of architecture, landscape, interior, product, and graphic design, in addition to being responsible for the art direction for some of the world’s most influential design companies. The practice combines a range of expertise with a tailored approach that sets it apart, establishing a stylistic code and visual identity that are clearly and instantly recognizable.
14
VISIONARY TEAM CASA BELLA BY B&B ITALIA
VISIONARY TEAM CASA BELLA BY B&B ITALIA
Piero Lissoni
Lissoni &Partners
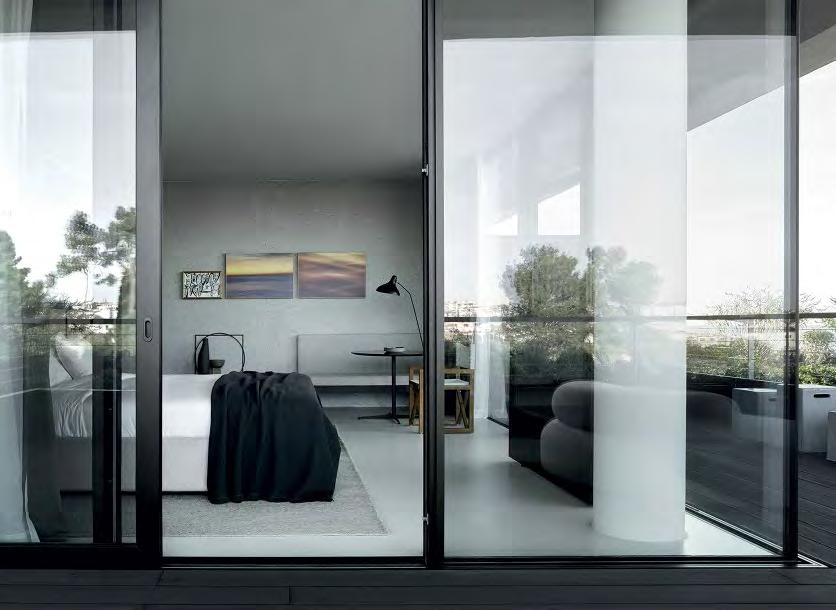
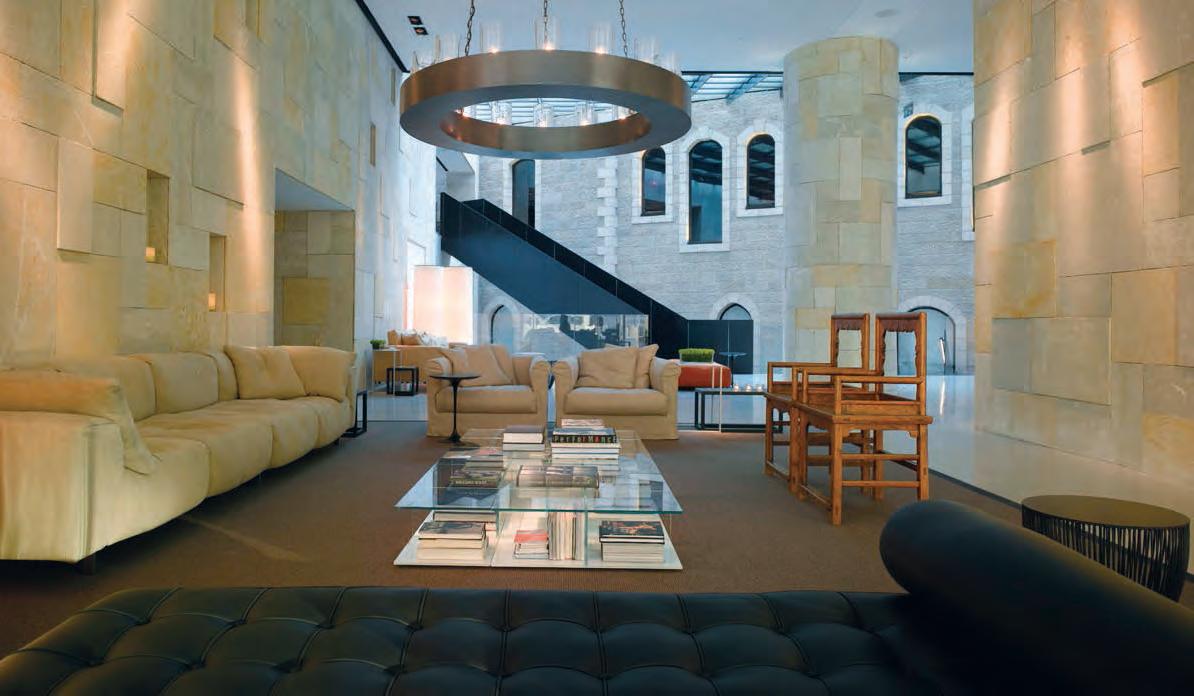
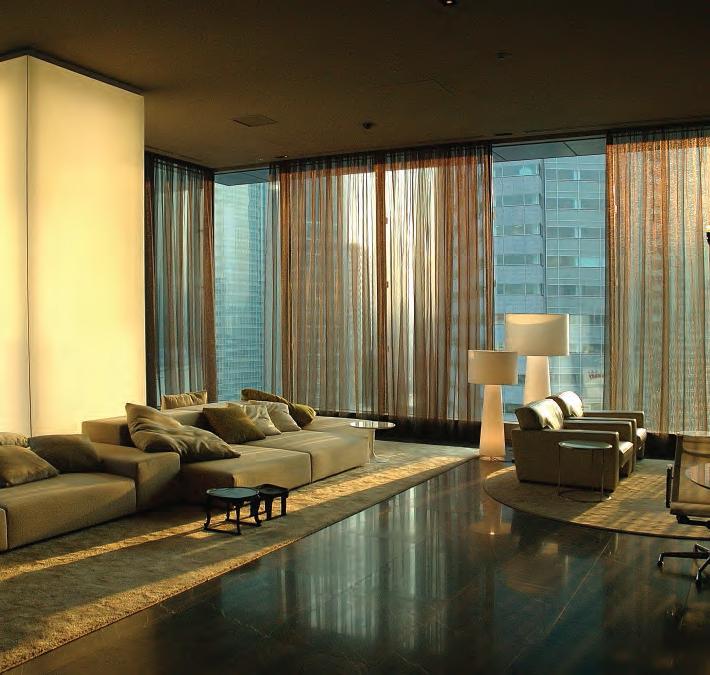
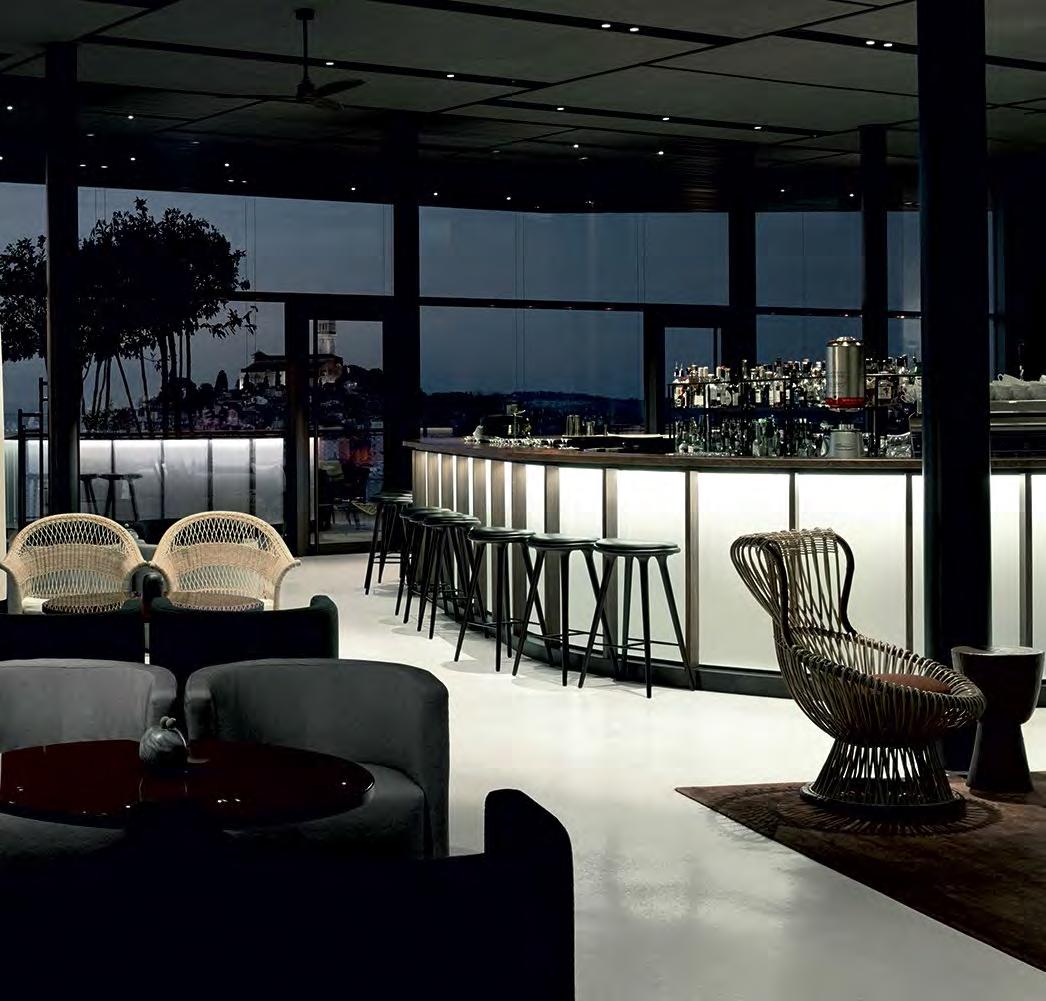
15
Hotel Mamilla, Jerusalem
Grand Park Hotel, Rovinj
VISIONARY TEAM CASA BELLA BY B&B ITALIA
Grand Park Hotel, Rovinj
INTERIOR DESIGN VISIONARY TEAM CASA BELLA BY B&B ITALIA
Arquitectonica ARCHITECTURE
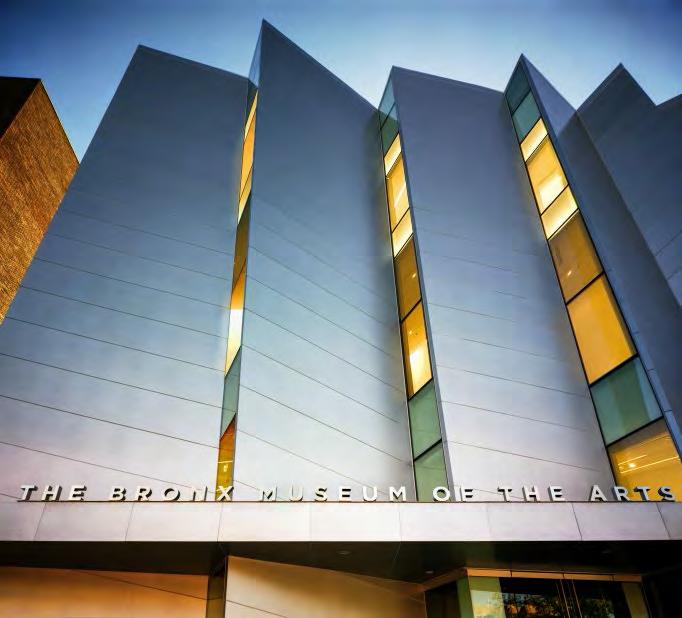
Led by Principals Bernardo Fort-Brescia and Laurinda Spear, Arquitectonica pushes the limits of design with its groundbreaking use of materials, geometry, pattern, and color to create a new kind of humanistic modern aesthetic, redefining and elevating Miami’s cityscape since 1977.
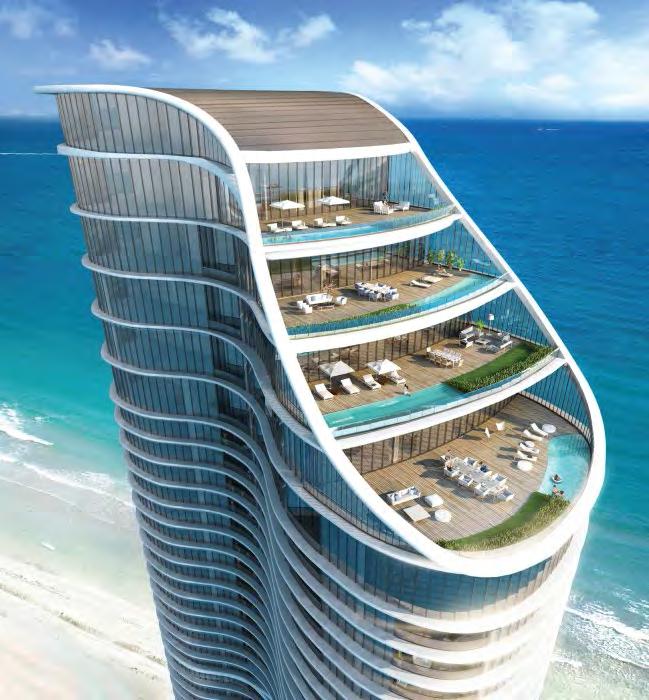
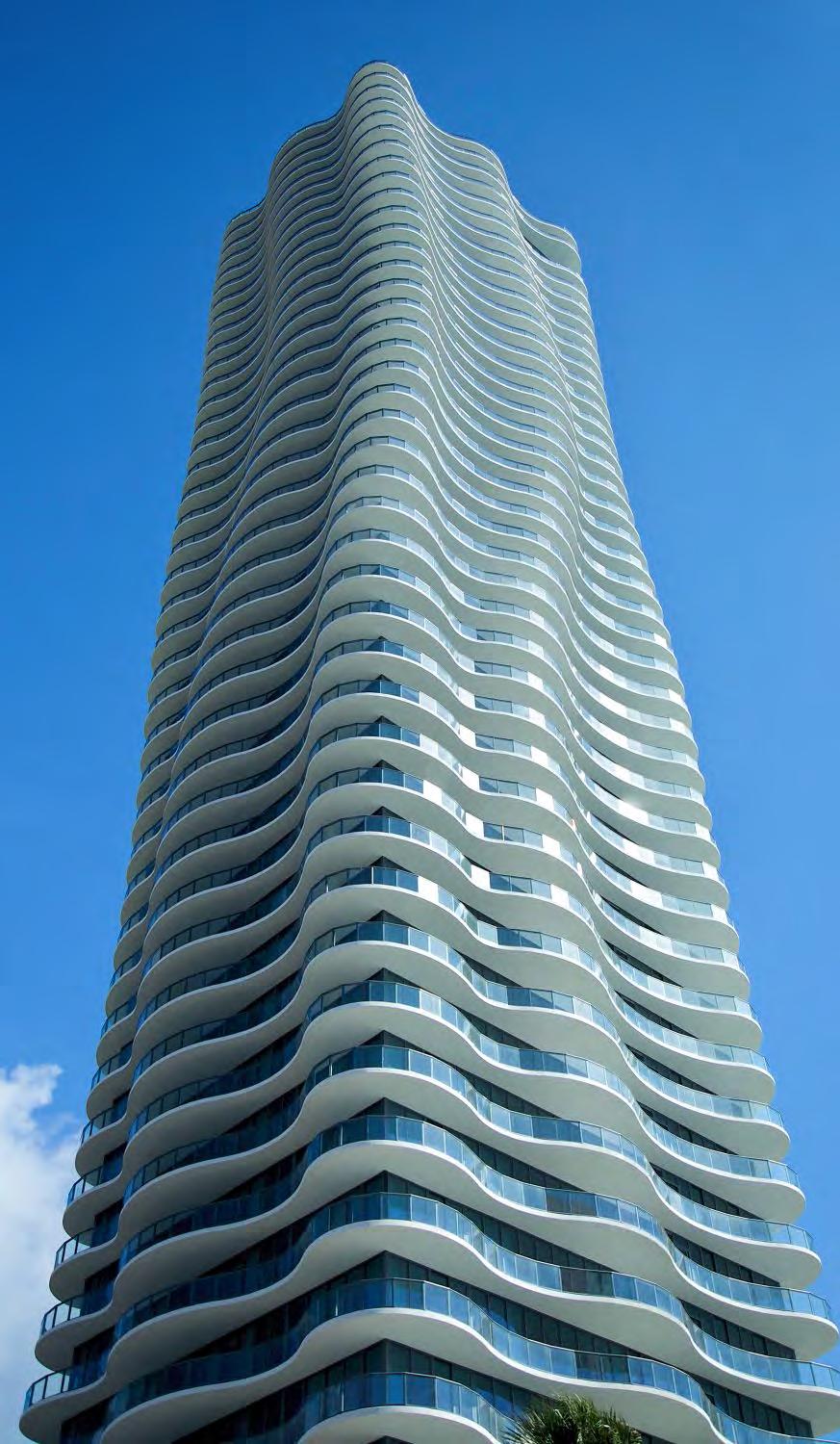
16
VISIONARY TEAM CASA BELLA BY B&B ITALIA
Bronx Museum of the Arts, NY
Ritz-Carlton Residences, Sunny Isles, FL
VISIONARY TEAM CASA BELLA BY B&B ITALIA
Regalia Residences, Sunny Isles, FL
Enzo Enea
LANDSCAPES
Enzo Enea is the creator of ENEA GmbH, one of the world’s leading landscape architecture firms, known for its multidisciplinary team and extraordinary ability to create a striking balance of indoors and out, from custom luxury gardens to public parks. In 2006, Enea opened the firm’s first U.S. division in Miami. The firm’s work includes, among others, residential, commercial, and public projects; it has earned recognition across the globe, and locally, from the Florida Chapter of the American Society of Landscape Architects.
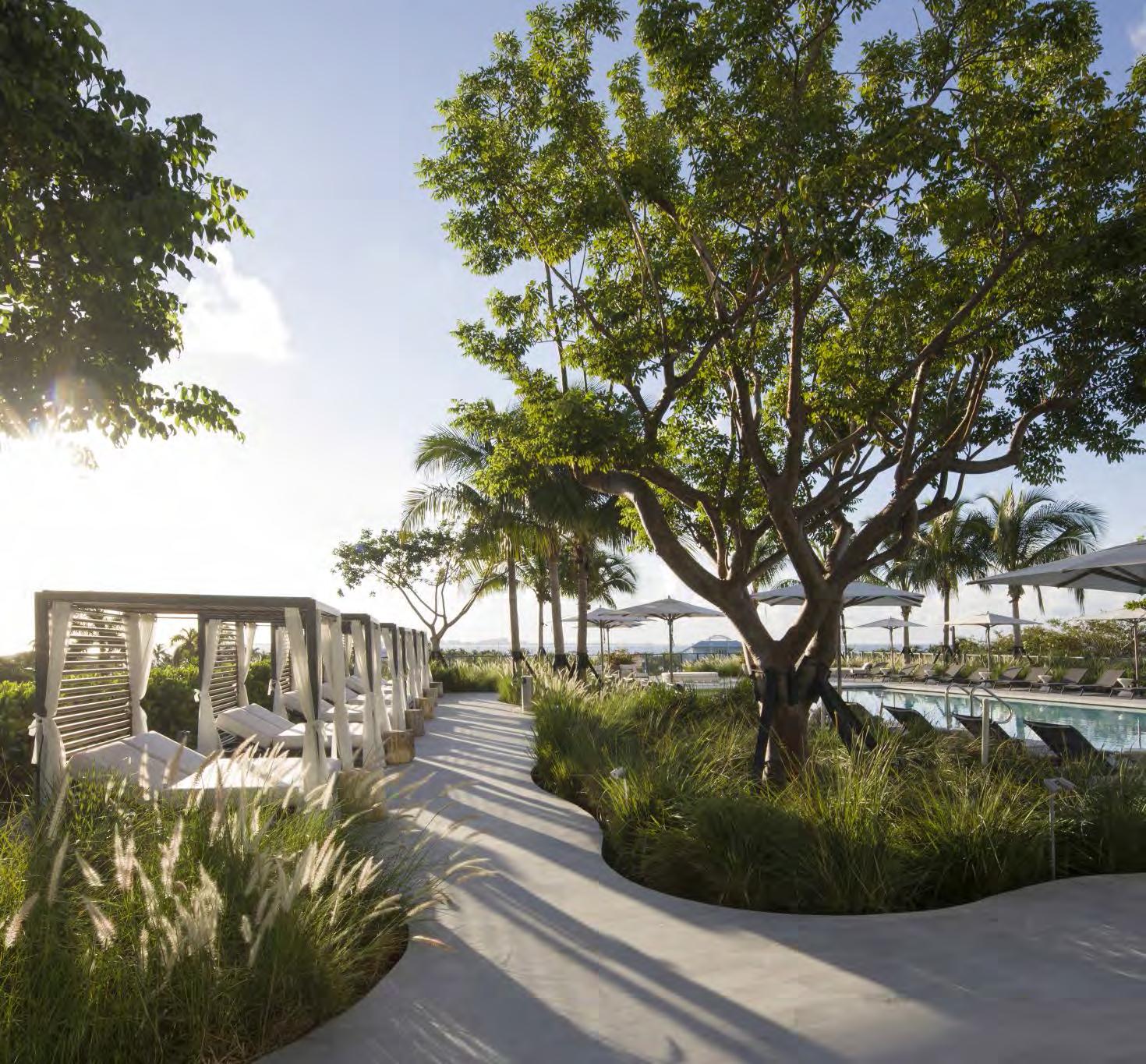
17 VISIONARY TEAM CASA BELLA BY B&B ITALIA
VISIONARY TEAM CASA BELLA BY B&B ITALIA
Park Grove, Coconut Grove, FL
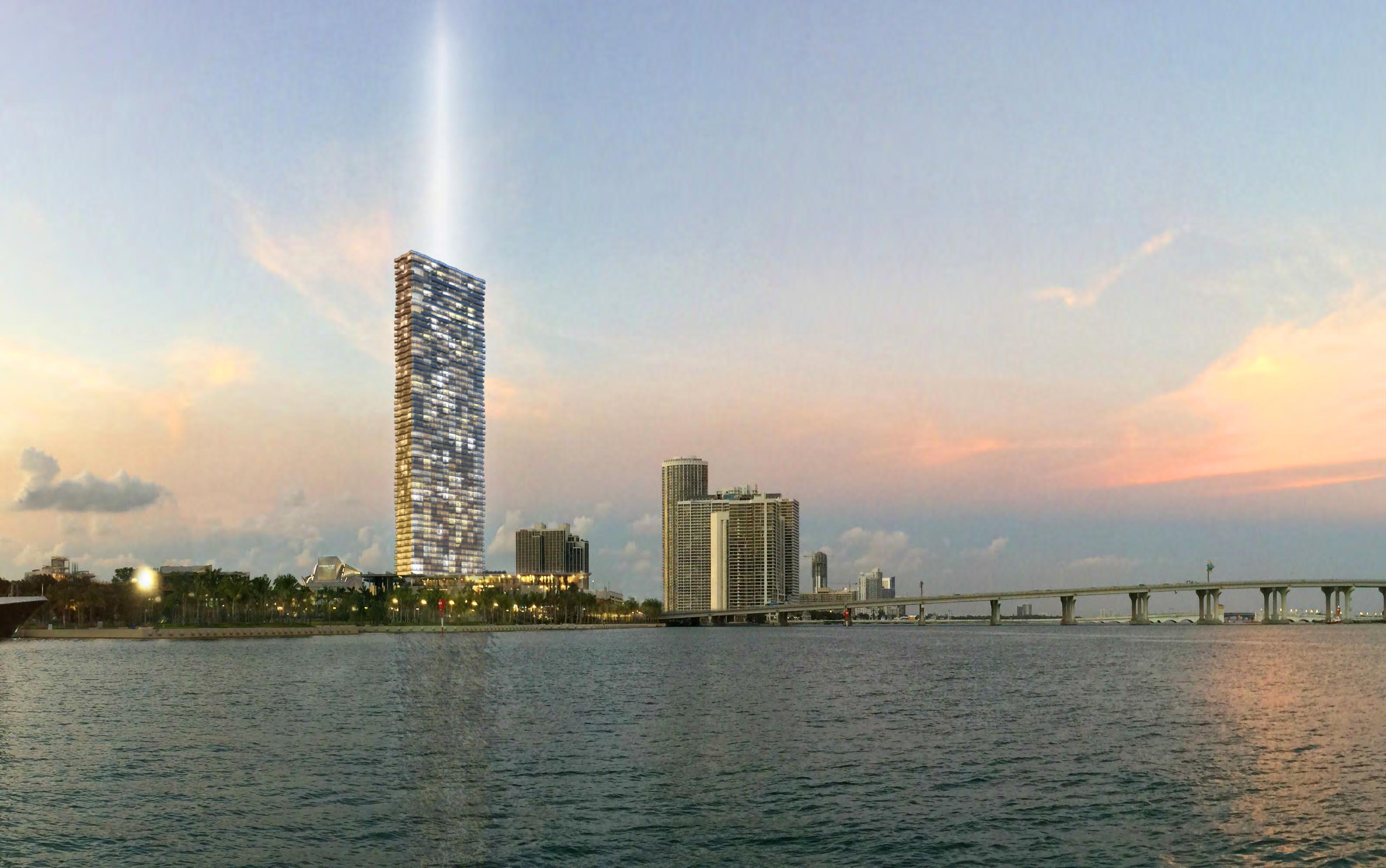
ARTIST’S CONCEPTUAL RENDERING
Limitless luxuries and abundant amenities, all infused with an artful, impeccably designed aesthetic by B&B Italia.

ARTIST’S CONCEPTUAL RENDERING
Soaring 650 feet high, Casa Bella’s private observatory—with a state-of-theart telescope—features extraordinary panoramic views.
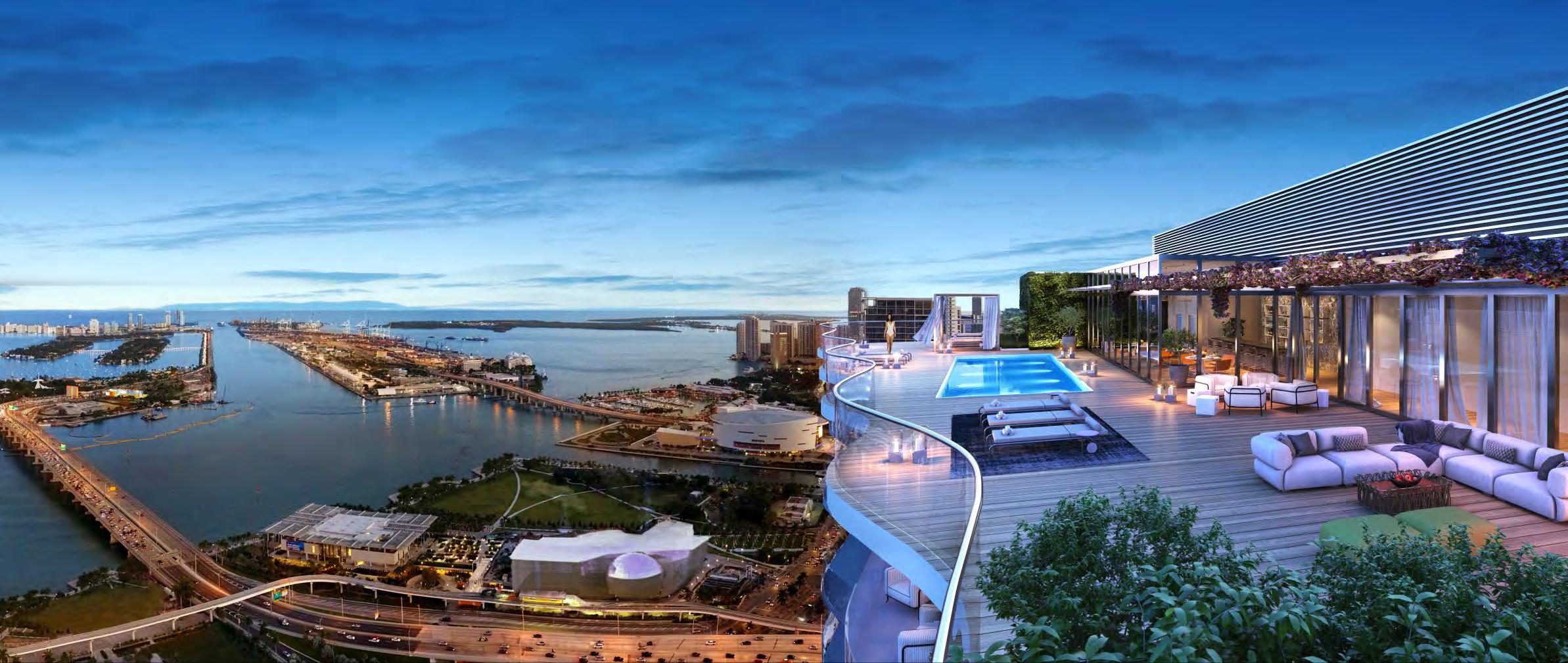
20 56th Floor | Sky Pool Terrace Observatory
ARTIST’S CONCEPTUAL RENDERING AMENITIES CASA BELLA BY B&B ITALIA
Amenities
Indoor Amenities
• Game Room
• Children’s Playroom, with educational games and smartboard
• Spacious Party Room overlooking Biscayne Bay
• Cinema
• Wine Room
• Museum quality art collection
• Fully equipped Business Center, including conference room
• Co-working space with a comfortable lounge
• Pet Spa
• 360 Wellness Center including: Premier fitness center overlooking Biscayne Bay, private yoga room, spin room, world-class spa offering a suite of on-demand services, and beauty salon with mani-pedi stations

Outdoor Amenities
• A stunning 12th floor pool deck featuring Italian-inspired gardens designed by worldrenowned landscape architect Enzo Enea, luxury spa, and 78-foot lap pool with incredible views of Biscayne Bay
• Poolside bar and Mediterranean café
• Private cabanas and shaded lounge areas
• Towel service and sun-care kiosk
• Open-air yoga lawn
• Pickleball court
• Private dining with dedicated space for outdoor grilling
• World-class artwork throughout common areas
21 AMENITIES CASA BELLA BY B&B
ITALIA
Services
The Grand Bay Beach Club
All residents enjoy complimentary one-year privileged access to Grand Bay Beach Club in Key Biscayne.

24/7 Services
• Valet parking
• Multilingual team on site to assist at any hour
• Security
• Maintenance staff
On-Demand Concierge
• Housekeeping
• Pre-arrival grocery shopping & delivery
• Butler & “While You’re Away” services
• Dry cleaning & laundry
• Nanny and childcare
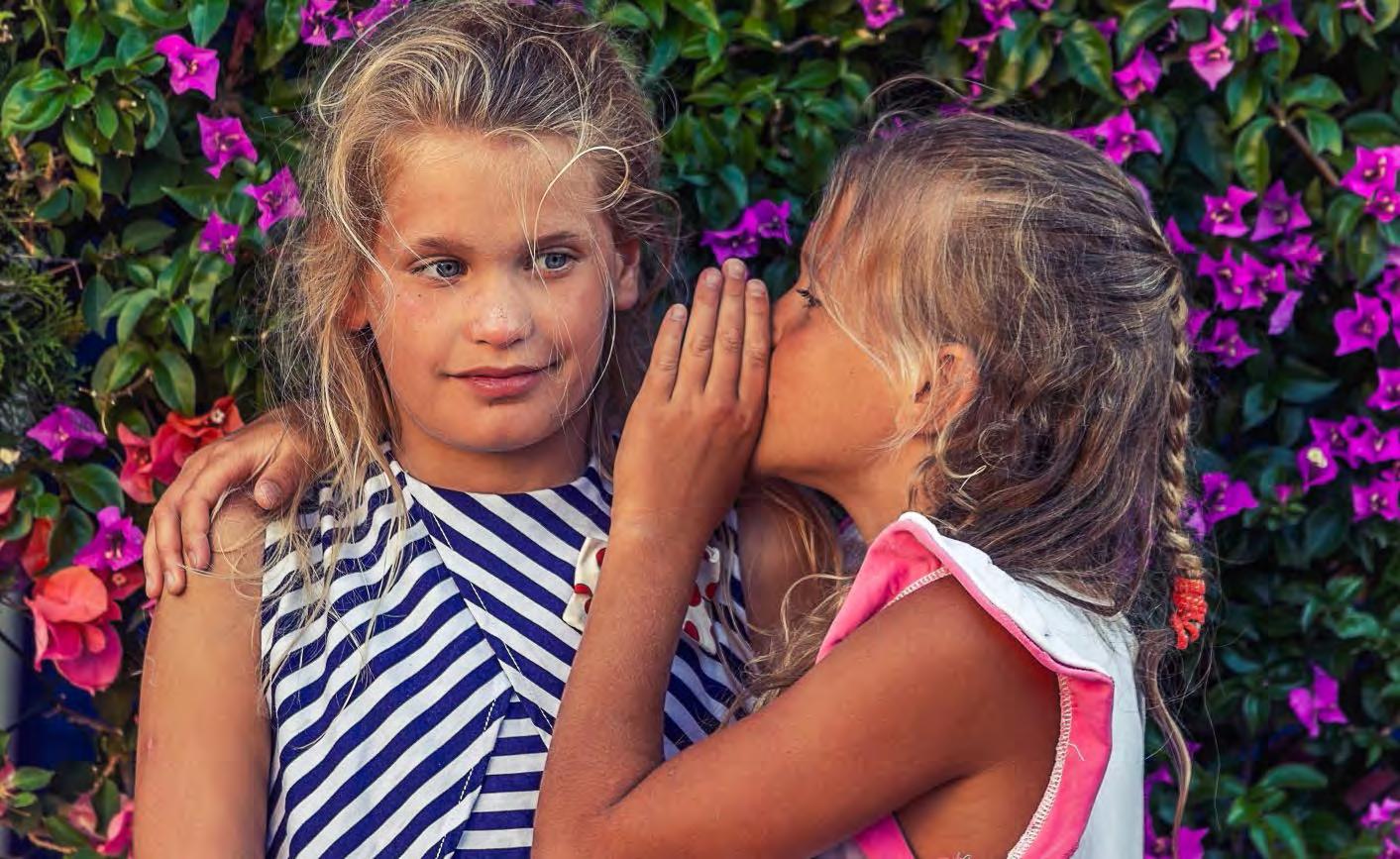
• Overnight shoe shining
• Pet care services
• Preferred tickets to theater and other events
• Courier services
• Personal IT and tech support
• Translation services
• Newspaper delivery
22 SERVICES SERVICES CASA BELLA BY B&B ITALIA CASA BELLA BY B&B ITALIA
56 Stories
312 Exclusive Residences
1-4 Bedroom Floor Plans
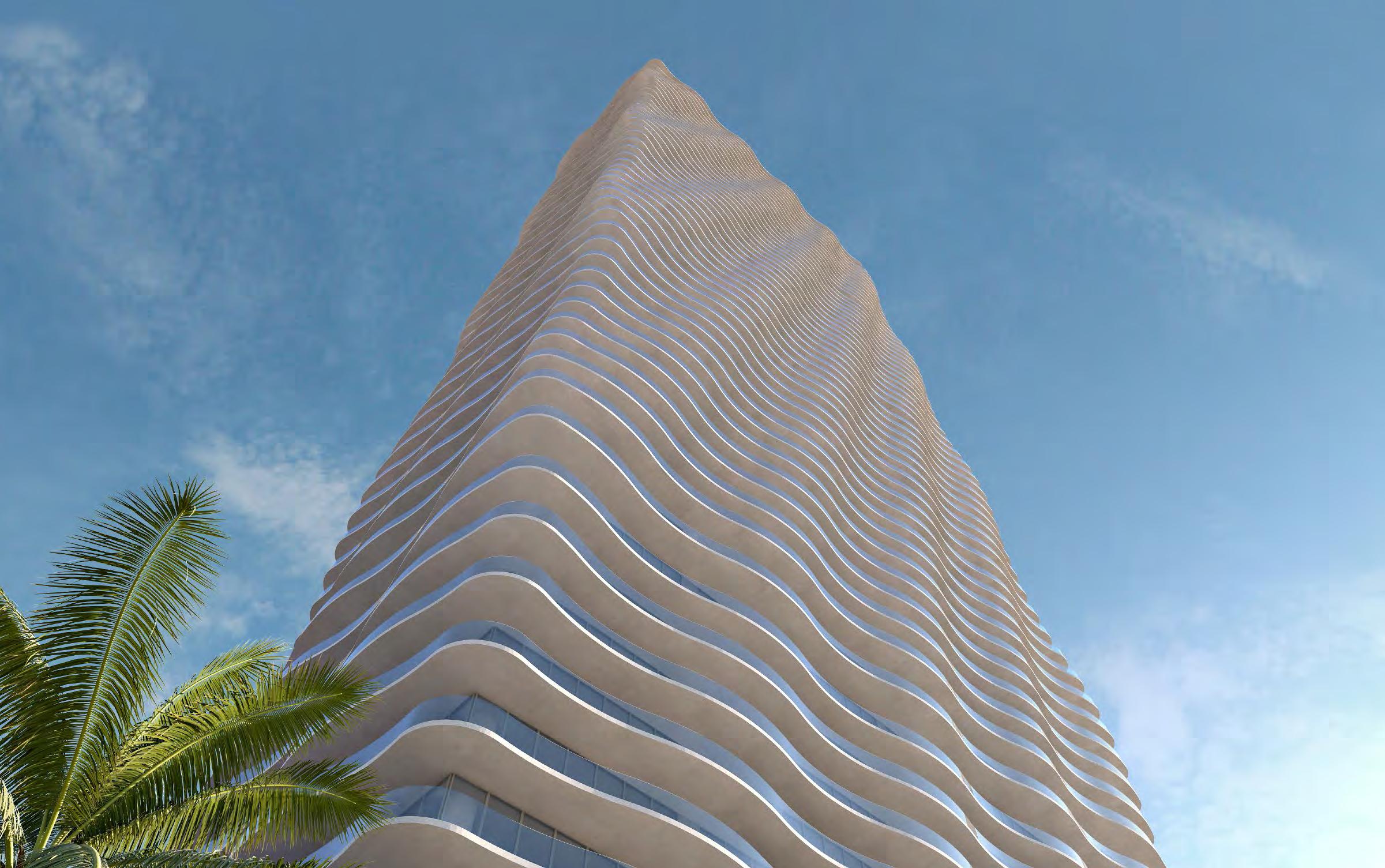
ARTIST’S CONCEPTUAL RENDERING
Residential Features
State-of-the-Art Kitchens
• Sleek Italian cabinets in kitchens and baths by ITALKRAFT.
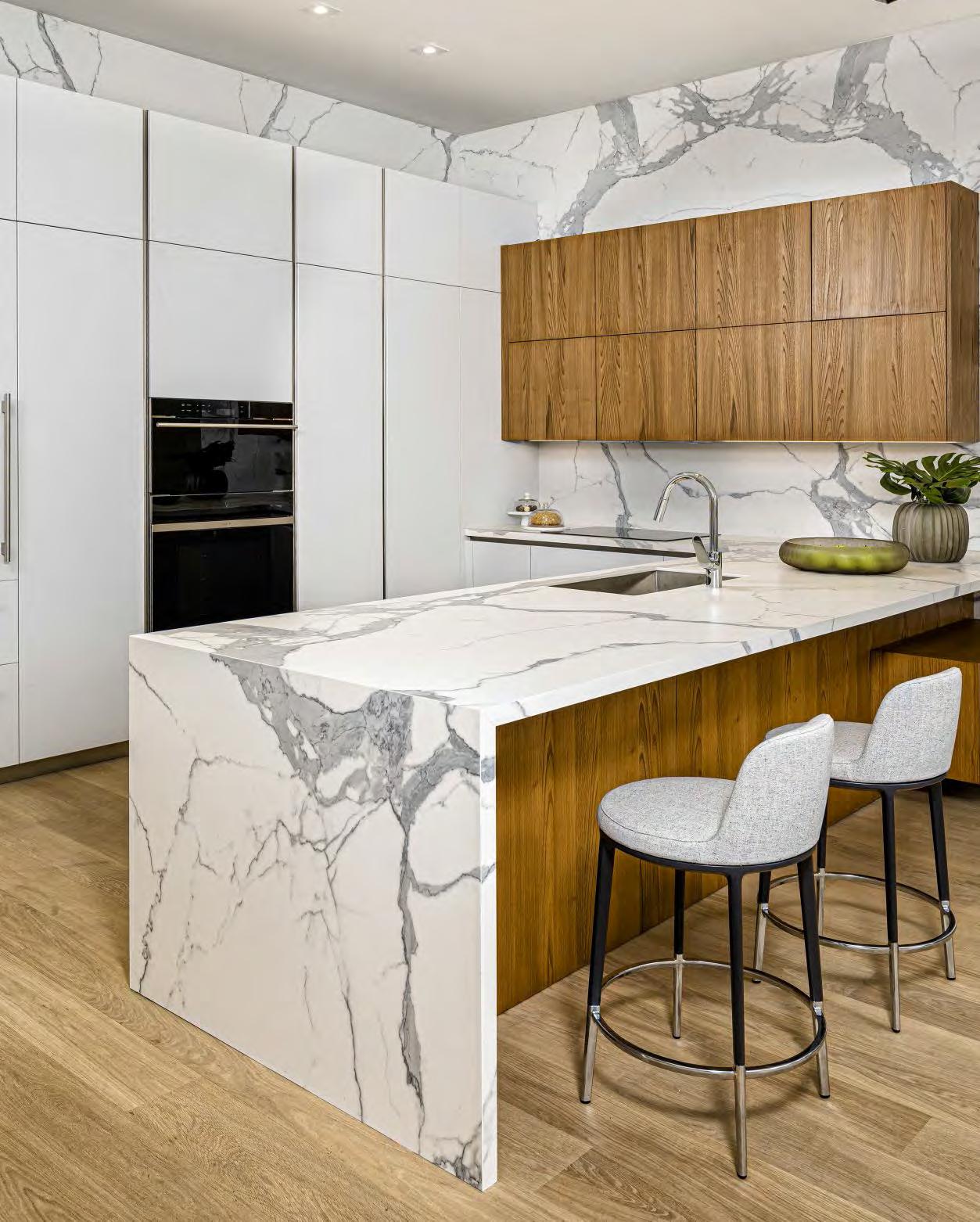
• An exquisite selection of cabinet finishes and countertops, all individually selected by Piero Lissoni.
• Top-of-the-line black glass appliance package includes integrated, paneled 36-inch Sub-Zero refrigerator/freezer, silent paneled dishwasher, Wolf built-in convection oven, Wolf built-in speed oven, ceramic glass countertop, and wine refrigeration (in most units).
• Oversized stainless steel zero-radius sink with single-lever European-designed pullout faucet drawer.
Flawless Baths
• Master baths with Italian cabinetry and design.
• Vanity backlit mirrors.
• Elongated electric water closet.
• Spacious spa tubs and frameless glassenclosed showers
• in master baths.
• Imported porcelain flooring and walls.
• Italian-designed faucets.
• Powder rooms in select residences.
All residences feature two private elevators and a private vestibule. Elevators are equipped with biometric access control for enhanced security. Most units enjoy spacious pass-through layouts with soaring 10-foot ceilings and breathtaking views of Biscayne Bay, the Downtown Miami skyline, and stunning sunsets from the west.
24 RESIDENCES CASA BELLA BY B&B ITALIA
ARTIST’S CONCEPTUAL RENDERING
Open entertaining. An exquisite selection of cabinet finishes and countertops, all individually selected by Piero Lissoni.
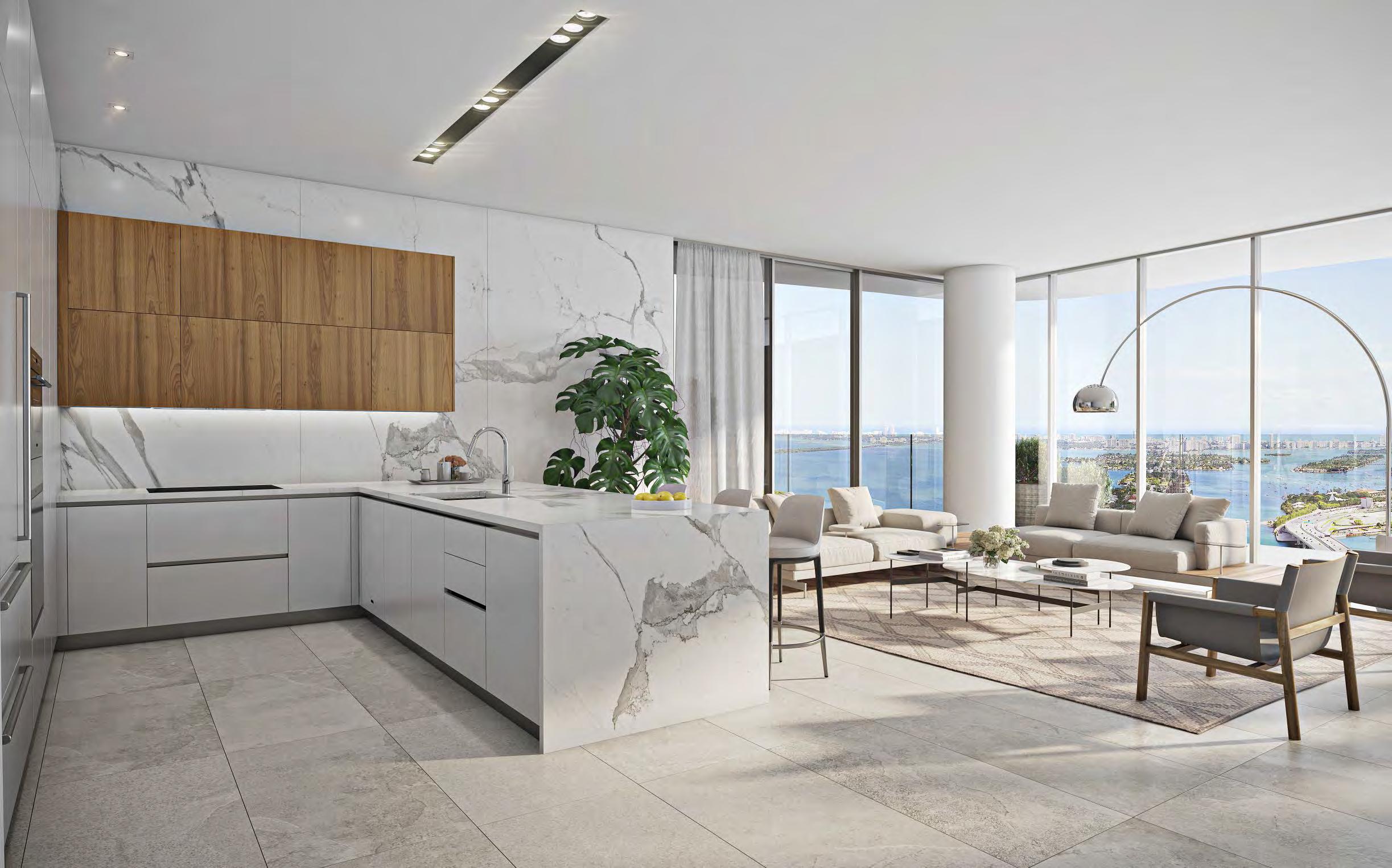
ARTIST’S CONCEPTUAL RENDERING
Master baths featuring imported porcelain and premium Italian cabinetry with designer details.
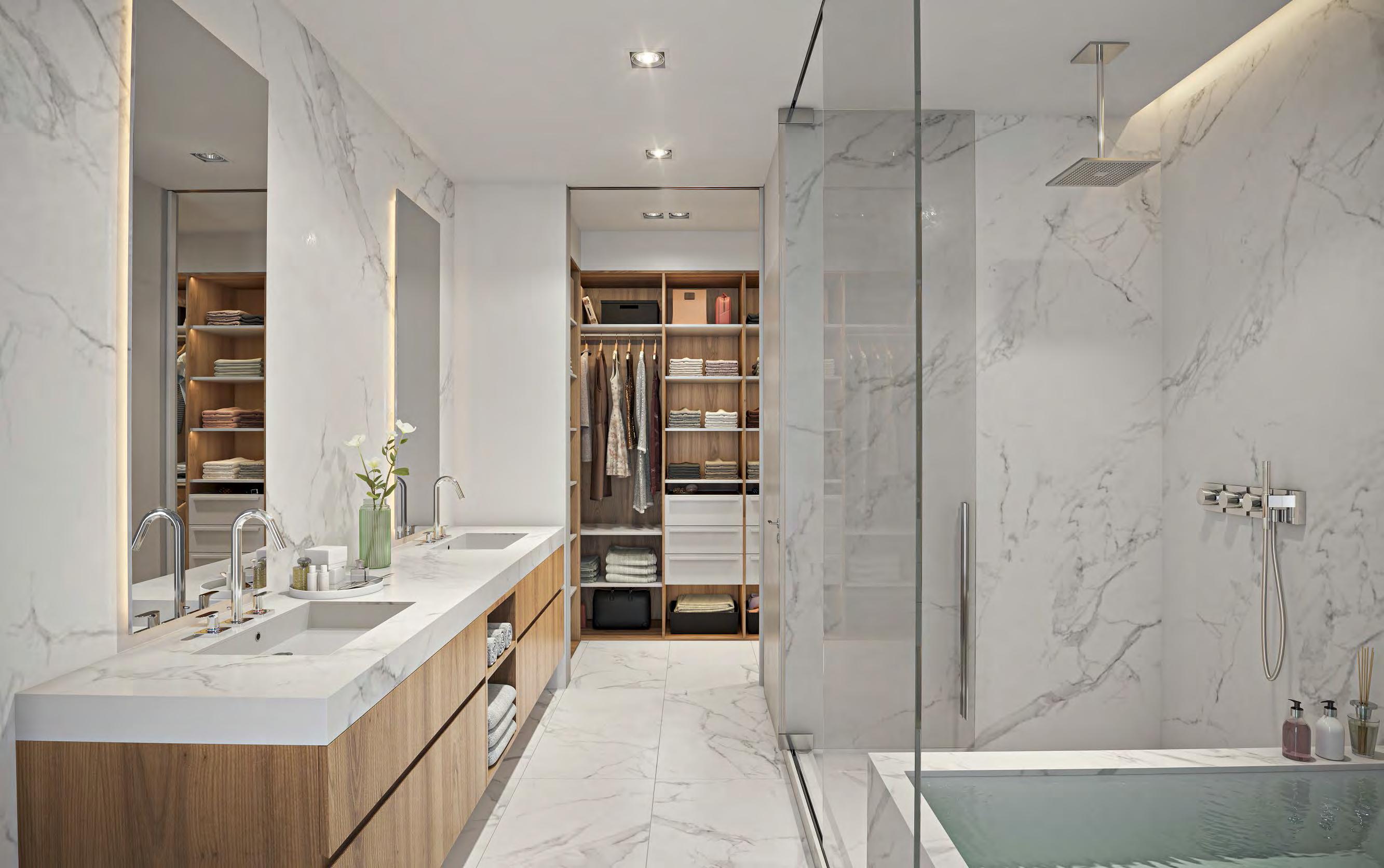
ARTIST’S CONCEPTUAL RENDERING
Immerse yourself in quiet, sunlit spaces, a constant breeze, the beauty of a spacious private deck.
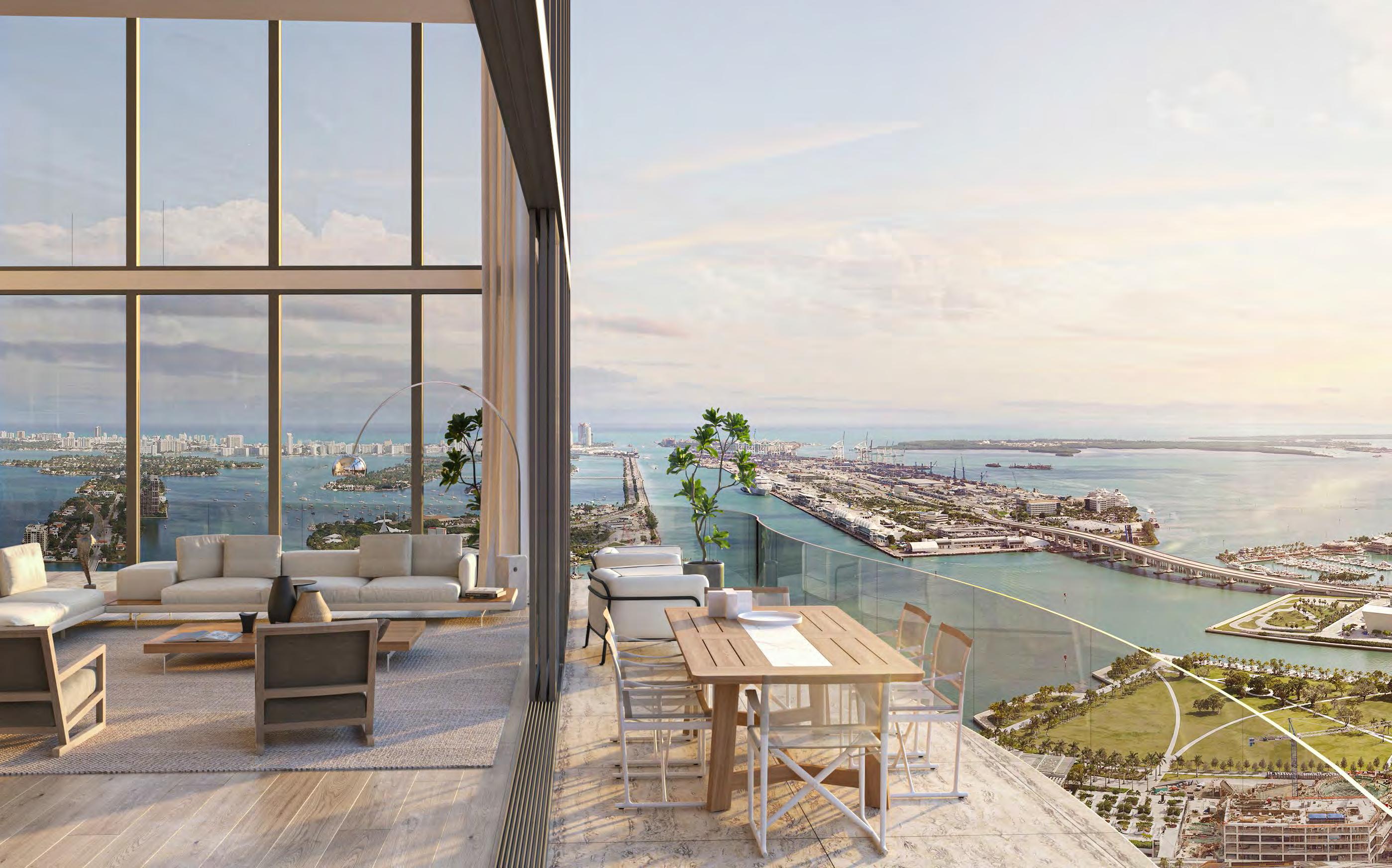
ARTIST’S CONCEPTUAL RENDERING
With dramatic floor-to-ceiling window walls, residents are poised within the glamorous panorama of the Miami skyline.
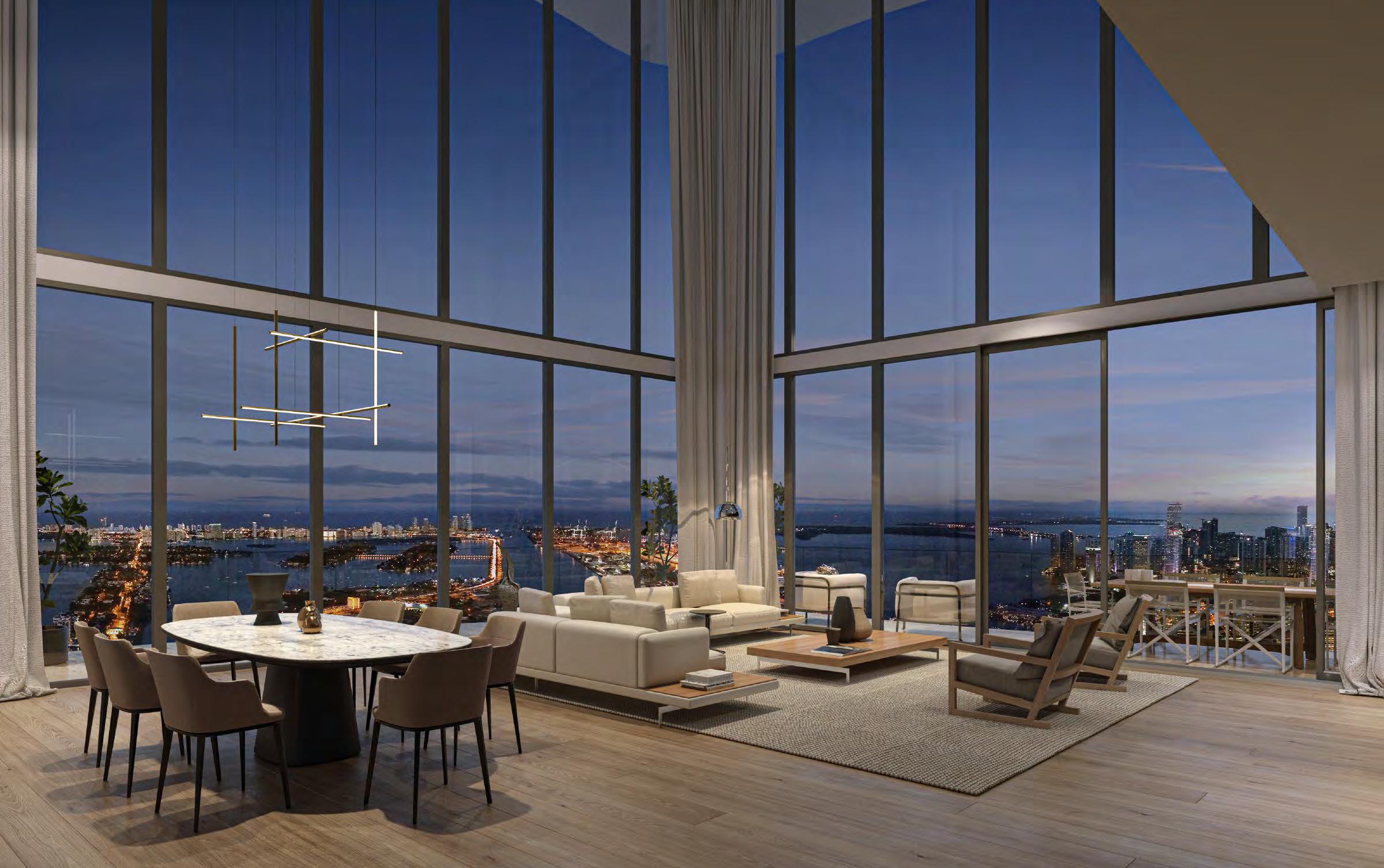
ARTIST’S CONCEPTUAL RENDERING
Key Plans
29 29
30 30
Bay Podium Typial Floor Floors 2 through 8 KEY PLANS KEY PLANS CASA BELLA BY B&B ITALIA CASA BELLA BY B&B ITALIA CasaBellaResidences.com / info@CasaBellaResidences.com / 305-290-1008 Podium Typical Floor Floors 2 through 8 Biscayne Bay ORAL REPRESENTATIONS CANNOT BE RELIED UPON AS CORRECTLY STATING REPRESENTATIONS OF THE DEVELOPER. FOR CORRECT REPRESENTATIONS, MAKE REFERENCE TO THE DOCUMENTS REQUIRED BY SECTION 718.503, FLORIDA STATUTES, TO BE FURNISHED BY A DEVELOPER TO A BUYER OR LESSEE. 1400 Biscayne Condominium is developed by PRH 1400 BISCAYNE 1, LLC The dimensions stated for this unit floor plan are approximate because there are various recognized methods for calculating the square footage of a unit. The square footage stated here is calculated from the exterior boundaries of the exterior walls to the centerline of interior demising walls without deductions for cutouts, curves, or architectural features. This method typically results in quoted dimensions greater than the dimensions that would be determined by using other accepted methods. The definition of “Unit” and the calculation method to be relied upon is set forth in the Developer’s Prospectus and the method set forth in the Developer’s Prospectus may result in a square footage calculation less than the method used here. The balconies depicted are conceptual and the size will vary based on floor level of unit, final permitting and completed construction. The illustrations and images are conceptual and may vary from concept to actual construction. The floor plan, unit layout, locations of windows, doors, closets, plumbing fixtures, mechanical equipment, appliances, structural elements, architectural design elements, and the uses, configurations, and entries to rooms may change based on final approved plans, permitting, and completed construction. The furniture plan and the uses of space illustrated are suggested uses only and not intended to guarantee or represent any specific use of space. Furnishings, design features, fixtures, and décor illustrated are conceptual and are not included with purchase of a Unit. Consult the Developer’s Prospectus for information on what is offered with the Unit and the calculation of the Unit square footage and dimensions. The Developer, PRH 1400 BISCAYNE 1, LLC, is a licensee of: The Related Group; B&B Italia: and Piero Lissoni, but none of these licensors is the Developer. © 2021 with all rights reserved PRH 1400 BISCAYNE 1, LLC Downtown Views CASA 05 2+Den / 3 1613 SF 150 m2 CASA 06MOD2 1+Den / 2 1595 SF 148 m2 CASA 04 1+Den / 2 1216 SF 113 m2 CASA 03 2+Den / 3 1819 SF 169 m2 CASA 01 3 / 3.5 1953 SF 182 m2 CASA 02 2 / 2 1303 SF 121 m2 CASA 08 1+Den / 2 1060 SF 99 m2 CASA 09 1+Den / 2 1190 SF 111 m2 The dimensions stated for this unit floor plan are approximate because there are various recognized methods for calculating the square footage of a unit. The square footage stated here is calculated from the exterior boundaries of the exterior walls to the centerline of interior demising walls without deductions for cutouts, curves, or architectural features. This method typically results in quoted dimensions greater than the dimensions that would be determined by using other accepted methods. The definition of “Unit” and the calculation method to be relied upon is set forth in the Developer’s Prospectus and the method set forth in the Developer’s Prospectus may result in a square footage calculation less than the method used here. The balconies depicted are conceptual and the size will vary based on floor level of unit, final permitting and completed construction. The illustrations and images are conceptual and may vary from concept to actual construction. The floor plan, unit layout, locations of windows, doors, closets, plumbing fixtures, mechanical equipment, appliances, structural elements, architectural design elements, and the uses, configurations, and entries to rooms may change based on final approved plans, permitting, and completed construction. The furniture plan and the uses of space illustrated are suggested uses only and not intended to guarantee or represent any specific use of space. Furnishings, design features, fixtures, and décor illustrated are conceptual and are not included with purchase of Unit. Consult the Developer’s Prospectus for information on what is offered with the Unit and the calculation of the Unit square footage and dimensions. The Developer, PRH 1400 BISCAYNE 1, LLC, is licensee of: The Related Group; B&B Italia: and Piero Lissoni, but none of these licensors is the Developer. © 2021 with all rights reserved PRH 1400 BISCAYNE 1, LLC
Biscayne
Tower Typial Floor
Tower Typical Floor
Biscayne Bay
31 31
23 through 47 KEY PLANS KEY PLANS CASA BELLA BY B&B ITALIA CASA BELLA BY B&B ITALIA ORAL REPRESENTATIONS CANNOT BE RELIED UPON AS CORRECTLY STATING REPRESENTATIONS OF THE DEVELOPER. FOR CORRECT REPRESENTATIONS, MAKE REFERENCE TO THE DOCUMENTS REQUIRED BY SECTION 718.503, FLORIDA STATUTES, TO BE FURNISHED BY A DEVELOPER TO A BUYER OR LESSEE. 1400 Biscayne Condominium is developed by PRH 1400 BISCAYNE 1, LLC CasaBellaResidences.com / info@CasaBellaResidences.com / 305-290-1008
Floors
23 through 47 Biscayne Bay Downtown Views CASA 06 4 / 4 2187 SF 203 m2 CASA 05 2+Den / 3 1613 SF 150 m2 CASA 02 2 / 2 1303 SF 121 m2 CASA 04 1+Den / 2 1216 SF 113 m2 CASA 03 2+Den / 3 1819 SF 169 m2 CASA 01 3 / 3.5 1953 SF 182 m2 The dimensions stated for this unit floor plan are approximate because there are various recognized methods for calculating the square footage of a unit. The square footage stated here is calculated from the exterior boundaries of the exterior walls to the centerline of interior demising walls without deductions for cutouts, curves, or architectural features. This method typically results in quoted dimensions greater than the dimensions that would be determined by using other accepted methods. The definition of “Unit” and the calculation method to be relied upon is set forth in the Developer’s Prospectus and the method set forth in the Developer’s Prospectus may result in a square footage calculation less than the method used here. The balconies depicted are conceptual and the size will vary based on floor level of unit, final permitting and completed construction. The illustrations and images are conceptual and may vary from concept to actual construction. The floor plan, unit layout, locations of windows, doors, closets, plumbing fixtures, mechanical equipment, appliances, structural elements, architectural design elements, and the uses, configurations, and entries to rooms may change based on final approved plans, permitting, and completed construction. The furniture plan and the uses of space illustrated are suggested uses only and not intended to guarantee or represent any specific use of space. Furnishings, design features, fixtures, and décor illustrated are conceptual and are not included with purchase of Unit. Consult the Developer’s Prospectus for information on what is offered with the Unit and the calculation of the Unit square footage and dimensions. The Developer, PRH 1400 BISCAYNE 1, LLC, is licensee of: The Related Group; B&B Italia: and Piero Lissoni, but none of these licensors is the Developer. © 2021 with all rights reserved PRH 1400 BISCAYNE 1, LLC
Floors
32 32
Bay Tower Typial Floor - Mod Floors 12 through 22 KEY PLANS KEY PLANS CASA BELLA BY B&B ITALIA CASA BELLA BY B&B ITALIA CasaBellaResidences.com / info@CasaBellaResidences.com / 305-290-1008 Tower Typical Floor - Mod Floors 12 through 22 Biscayne Bay Downtown Views CASA 06MOD 2 / 2 1326 SF 123 m2 CASA 05 2+Den / 3 1613 SF 150 m2 CASA 04 1+Den / 2 1216 SF 113 m2 CASA 03 2+Den / 3 1819 SF 169 m2 CASA 01 3 / 3.5 1953 SF 182 m2 CASA 02 2 / 2 1303 SF 121 m2 CASA 07 1 / 1 711 SF 66 m2 ORAL REPRESENTATIONS CANNOT BE RELIED UPON AS CORRECTLY STATING REPRESENTATIONS OF THE DEVELOPER. FOR CORRECT REPRESENTATIONS, MAKE REFERENCE TO THE DOCUMENTS REQUIRED BY SECTION 718.503, FLORIDA STATUTES, TO BE FURNISHED BY A DEVELOPER TO A BUYER OR LESSEE. 1400 Biscayne Condominium is developed by PRH 1400 BISCAYNE 1, LLC The dimensions stated for this unit floor plan are approximate because there are various recognized methods for calculating the square footage of a unit. The square footage stated here is calculated from the exterior boundaries of the exterior walls to the centerline of interior demising walls without deductions for cutouts, curves, or architectural features. This method typically results in quoted dimensions greater than the dimensions that would be determined by using other accepted methods. The definition of “Unit” and the calculation method to be relied upon is set forth in the Developer’s Prospectus and the method set forth in the Developer’s Prospectus may result in a square footage calculation less than the method used here. The balconies depicted are conceptual and the size will vary based on floor level of unit, final permitting and completed construction. The illustrations and images are conceptual and may vary from concept to actual construction. The floor plan, unit layout, locations of windows, doors, closets, plumbing fixtures, mechanical equipment, appliances, structural elements, architectural design elements, and the uses, configurations, and entries to rooms may change based on final approved plans, permitting, and completed construction. The furniture plan and the uses of space illustrated are suggested uses only and not intended to guarantee or represent any specific use of space. Furnishings, design features, fixtures, and décor illustrated are conceptual and are not included with purchase of Unit. Consult the Developer’s Prospectus for information on what is offered with the Unit and the calculation of the Unit square footage and dimensions. The Developer, PRH 1400 BISCAYNE 1, LLC, is licensee of: The Related Group; B&B Italia: and Piero Lissoni, but none of these licensors is the Developer. © 2021 with all rights reserved PRH 1400 BISCAYNE 1, LLC
Biscayne
Floor Plans
33 33
Casa 01
Floors 2 through 47
3 Bedrooms
3.5 Bathrooms
AC Area 1,953 sf / 182 m 2
Outdoor Area 570 sf / 53 m 2
Total Area 2,523 sf / 235 m 2
34 34
FLOOR PLANS FLOOR PLANS CASA BELLA BY B&B ITALIA CASA BELLA BY B&B ITALIA The dimensions stated for this unit floor plan are approximate because there are various recognized methods for calculating the square footage of a unit. The square footage stated here is calculated from the exterior boundaries of the exterior walls to the centerline of interior demising walls without deductions for cutouts, curves, or architectural features. This method typically results in quoted dimensions greater than the dimensions that would be determined by using other accepted methods. The definition of “Unit” and the calculation method to be relied upon is set forth in the Developer’s Prospectus and the method set forth in the Developer’s Prospectus may result in a square footage calculation less than the method used here. The balconies depicted are conceptual and the size will vary based on floor level of unit, final permitting and completed construction. The illustrations and images are conceptual and may vary from concept to actual construction. The floor plan, unit layout, locations of windows, doors, closets, plumbing fixtures, mechanical equipment, appliances, structural elements, architectural design elements, and the uses, configurations, and entries to rooms may change based on final approved plans, permitting, and completed construction. The furniture plan and the uses of space illustrated are suggested uses only and not intended to guarantee or represent any specific use of space. Furnishings, design features, fixtures, and décor illustrated are conceptual and are not included with purchase of Unit. Consult the Developer’s Prospectus for information on what is offered with the Unit and the calculation of the Unit square footage and dimensions. The Developer, PRH 1400 BISCAYNE 1, LLC, is licensee of: The Related Group; B&B Italia: and Piero Lissoni, but none of these licensors is the Developer. © 2021 with all rights reserved PRH 1400 BISCAYNE 1, LLC D/W W/C WIC BATH BATH POWDER ROOM A/C PRIVATE LOBBY STORAGE CL CL W/D GALLERY LIVING AREA 29'-0" X 15'-0" BEDROOM 2 12'-0" X 10'-6" BEDROOM 3 12'-0" X 10'-6" KITCHEN 14'-0" X 8'-11" MASTER BEDROOM 12'-0" X 15'-0" BATH
Biscayne Bay Downtown Views
Casa 02
Floors 2 through 47
35 35
FLOOR PLANS FLOOR PLANS CASA BELLA BY B&B ITALIA CASA BELLA BY B&B ITALIA The dimensions stated for this unit floor plan are approximate because there are various recognized methods for calculating the square footage of a unit. The square footage stated here is calculated from the exterior boundaries of the exterior walls to the centerline of interior demising walls without deductions for cutouts, curves, or architectural features. This method typically results in quoted dimensions greater than the dimensions that would be determined by using other accepted methods. The definition of “Unit” and the calculation method to be relied upon is set forth in the Developer’s Prospectus and the method set forth in the Developer’s Prospectus may result in a square footage calculation less than the method used here. The balconies depicted are conceptual and the size will vary based on floor level of unit, final permitting and completed construction. The illustrations and images are conceptual and may vary from concept to actual construction. The floor plan, unit layout, locations of windows, doors, closets, plumbing fixtures, mechanical equipment, appliances, structural elements, architectural design elements, and the uses, configurations, and entries to rooms may change based on final approved plans, permitting, and completed construction. The furniture plan and the uses of space illustrated are suggested uses only and not intended to guarantee or represent any specific use of space. Furnishings, design features, fixtures, and décor illustrated are conceptual and are not included with purchase of Unit. Consult the Developer’s Prospectus for information on what is offered with the Unit and the calculation of the Unit square footage and dimensions. The Developer, PRH 1400 BISCAYNE 1, LLC, is licensee of: The Related Group; B&B Italia: and Piero Lissoni, but none of these licensors is the Developer. © 2021 with all rights reserved PRH 1400 BISCAYNE 1, LLC PRIVATE LOBBY WIC WIC BATH W/D A/C MASTER BEDROOM 13'-3" X 12'-0" LIVING AREA 20'-3" X 12'-6" KITCHEN 12'-0" X 9'-0" BEDROOM 2 11'-3" X 12'-3" D/W W/C BATH Outdoor Area 464 sf / 43 m 2 AC Area 1,303 sf / 121 m 2 2 Bedrooms 2 Bathrooms Total Area 1,767 sf / 164 m 2 Biscayne Bay Downtown Views
Floors 2 through 47
AC Area 1,819 sf / 169 m 2
2 Bedrooms 3 Bathrooms Den Total Area 2,018 sf / 187 m 2
36 36
Casa 03
FLOOR PLANS FLOOR PLANS CASA BELLA BY B&B ITALIA CASA BELLA BY B&B ITALIA The dimensions stated for this unit floor plan are approximate because there are various recognized methods for calculating the square footage of a unit. The square footage stated here is calculated from the exterior boundaries of the exterior walls to the centerline of interior demising walls without deductions for cutouts, curves, or architectural features. This method typically results in quoted dimensions greater than the dimensions that would be determined by using other accepted methods. The definition of “Unit” and the calculation method to be relied upon is set forth in the Developer’s Prospectus and the method set forth in the Developer’s Prospectus may result in a square footage calculation less than the method used here. The balconies depicted are conceptual and the size will vary based on floor level of unit, final permitting and completed construction. The illustrations and images are conceptual and may vary from concept to actual construction. The floor plan, unit layout, locations of windows, doors, closets, plumbing fixtures, mechanical equipment, appliances, structural elements, architectural design elements, and the uses, configurations, and entries to rooms may change based on final approved plans, permitting, and completed construction. The furniture plan and the uses of space illustrated are suggested uses only and not intended to guarantee or represent any specific use of space. Furnishings, design features, fixtures, and décor illustrated are conceptual and are not included with purchase of Unit. Consult the Developer’s Prospectus for information on what is offered with the Unit and the calculation of the Unit square footage and dimensions. The Developer, PRH 1400 BISCAYNE 1, LLC, is licensee of: The Related Group; B&B Italia: and Piero Lissoni, but none of these licensors is the Developer. © 2021 with all rights reserved PRH 1400 BISCAYNE 1, LLC PRIVATE LOBBY BEDROOM 2 12'-3" X 12'-0" CL BATH CL BATH BATH GALLERY DEN 14'-6" X 10'-0" W/DA/C KITCHEN 8'-11" X 13'-0" D/W W/C MASTER BEDROOM 12'-0" X 15'-0" LIVING AREA 15'-0" X 19'-3" WIC
Outdoor Area 199 sf / 18 m 2
Biscayne Bay Downtown
Views
Floors 2 through 47
37 37
Casa 04
FLOOR PLANS FLOOR PLANS CASA BELLA BY B&B ITALIA CASA BELLA BY B&B ITALIA The dimensions stated for this unit floor plan are approximate because there are various recognized methods for calculating the square footage of a unit. The square footage stated here is calculated from the exterior boundaries of the exterior walls to the centerline of interior demising walls without deductions for cutouts, curves, or architectural features. This method typically results in quoted dimensions greater than the dimensions that would be determined by using other accepted methods. The definition of “Unit” and the calculation method to be relied upon is set forth in the Developer’s Prospectus and the method set forth in the Developer’s Prospectus may result in a square footage calculation less than the method used here. The balconies depicted are conceptual and the size will vary based on floor level of unit, final permitting and completed construction. The illustrations and images are conceptual and may vary from concept to actual construction. The floor plan, unit layout, locations of windows, doors, closets, plumbing fixtures, mechanical equipment, appliances, structural elements, architectural design elements, and the uses, configurations, and entries to rooms may change based on final approved plans, permitting, and completed construction. The furniture plan and the uses of space illustrated are suggested uses only and not intended to guarantee or represent any specific use of space. Furnishings, design features, fixtures, and décor illustrated are conceptual and are not included with purchase of Unit. Consult the Developer’s Prospectus for information on what is offered with the Unit and the calculation of the Unit square footage and dimensions. The Developer, PRH 1400 BISCAYNE 1, LLC, is licensee of: The Related Group; B&B Italia: and Piero Lissoni, but none of these licensors is the Developer. © 2021 with all rights reserved PRH 1400 BISCAYNE 1, LLC PRIVATE LOBBY BATH W/D A/C DEN 9'-0" X 10'-0" KITCHEN 11'-0" X 8'-11" GALLERY WIC D/W W/C BATH MASTER BEDROOM 12'-0" X 12'-2" LIVING AREA 13'-0" X 17'-3" Outdoor Area 192 sf / 18 m 2 AC Area 1,216 sf / 113 m 2 1 Bedroom 2 Bathrooms Den Total Area 1,408 sf / 131 m 2 Biscayne Bay Downtown Views
Floors 2 through 47
AC Area 1,613 sf / 150 m 2
Outdoor Area 189 sf / 18 m 2
2 Bedrooms 3 Bathrooms Den Total Area 1,802 sf / 168 m 2
38 38
Casa 05
FLOOR PLANS FLOOR PLANS CASA BELLA BY B&B ITALIA CASA BELLA BY B&B ITALIA The dimensions stated for this unit floor plan are approximate because there are various recognized methods for calculating the square footage of a unit. The square footage stated here is calculated from the exterior boundaries of the exterior walls to the centerline of interior demising walls without deductions for cutouts, curves, or architectural features. This method typically results in quoted dimensions greater than the dimensions that would be determined by using other accepted methods. The definition of “Unit” and the calculation method to be relied upon is set forth in the Developer’s Prospectus and the method set forth in the Developer’s Prospectus may result in a square footage calculation less than the method used here. The balconies depicted are conceptual and the size will vary based on floor level of unit, final permitting and completed construction. The illustrations and images are conceptual and may vary from concept to actual construction. The floor plan, unit layout, locations of windows, doors, closets, plumbing fixtures, mechanical equipment, appliances, structural elements, architectural design elements, and the uses, configurations, and entries to rooms may change based on final approved plans, permitting, and completed construction. The furniture plan and the uses of space illustrated are suggested uses only and not intended to guarantee or represent any specific use of space. Furnishings, design features, fixtures, and décor illustrated are conceptual and are not included with purchase of Unit. Consult the Developer’s Prospectus for information on what is offered with the Unit and the calculation of the Unit square footage and dimensions. The Developer, PRH 1400 BISCAYNE 1, LLC, is licensee of: The Related Group; B&B Italia: and Piero Lissoni, but none of these licensors is the Developer. © 2021 with all rights reserved PRH 1400 BISCAYNE 1, LLC CL BATH BEDROOM 2 13'-8" X 12'-0" PRIVATE LOBBY BATH DEN 10'-0" X 10'-0" BATH W/D A/C D/W W/C MASTER BEDROOM 12'-0" X 13'-0" LIVING AREA 13'-0" X 18'-2" KITCHEN 8'-11" X 13'-0" GALLERY WIC
Biscayne Bay Downtown
Views
Floors 23 through 47
AC Area 2,187 sf / 203 m 2
Outdoor Area 722 sf / 67 m 2
4 Bedrooms 4 Bathrooms Den Total Area 2,909 sf / 270 m 2
39 39
Casa 06
FLOOR PLANS FLOOR PLANS CASA BELLA BY B&B ITALIA CASA BELLA BY B&B ITALIA The dimensions stated for this unit floor plan are approximate because there are various recognized methods for calculating the square footage of a unit. The square footage stated here is calculated from the exterior boundaries of the exterior walls to the centerline of interior demising walls without deductions for cutouts, curves, or architectural features. This method typically results in quoted dimensions greater than the dimensions that would be determined by using other accepted methods. The definition of “Unit” and the calculation method to be relied upon is set forth in the Developer’s Prospectus and the method set forth in the Developer’s Prospectus may result in a square footage calculation less than the method used here. The balconies depicted are conceptual and the size will vary based on floor level of unit, final permitting and completed construction. The illustrations and images are conceptual and may vary from concept to actual construction. The floor plan, unit layout, locations of windows, doors, closets, plumbing fixtures, mechanical equipment, appliances, structural elements, architectural design elements, and the uses, configurations, and entries to rooms may change based on final approved plans, permitting, and completed construction. The furniture plan and the uses of space illustrated are suggested uses only and not intended to guarantee or represent any specific use of space. Furnishings, design features, fixtures, and décor illustrated are conceptual and are not included with purchase of Unit. Consult the Developer’s Prospectus for information on what is offered with the Unit and the calculation of the Unit square footage and dimensions. The Developer, PRH 1400 BISCAYNE 1, LLC, is licensee of: The Related Group; B&B Italia: and Piero Lissoni, but none of these licensors is the Developer. © 2021 with all rights reserved PRH 1400 BISCAYNE 1, LLC PRIVATE LOBBY W/D A/C CL BATH BATH BATH WIC CL D/W W/C LIVING AREA 21'-10" X 19'-2" KITCHEN 12'-4" X 8'-11" GALLERY BEDROOM 4 12'-0" X 11'-6" BEDROOM 3 11'-10" X 11'-5" BEDROOM 2 12'-4" X 11'-0" MASTER BEDROOM 12'-0" X 13'-2" WIC BATH
Biscayne Bay Downtown Views
Floors 12 through 22
40 40
Casa 06 MOD
FLOOR PLANS FLOOR PLANS CASA BELLA BY B&B ITALIA CASA BELLA BY B&B ITALIA The dimensions stated for this unit floor plan are approximate because there are various recognized methods for calculating the square footage of a unit. The square footage stated here is calculated from the exterior boundaries of the exterior walls to the centerline of interior demising walls without deductions for cutouts, curves, or architectural features. This method typically results in quoted dimensions greater than the dimensions that would be determined by using other accepted methods. The definition of “Unit” and the calculation method to be relied upon is set forth in the Developer’s Prospectus and the method set forth in the Developer’s Prospectus may result in a square footage calculation less than the method used here. The balconies depicted are conceptual and the size will vary based on floor level of unit, final permitting and completed construction. The illustrations and images are conceptual and may vary from concept to actual construction. The floor plan, unit layout, locations of windows, doors, closets, plumbing fixtures, mechanical equipment, appliances, structural elements, architectural design elements, and the uses, configurations, and entries to rooms may change based on final approved plans, permitting, and completed construction. The furniture plan and the uses of space illustrated are suggested uses only and not intended to guarantee or represent any specific use of space. Furnishings, design features, fixtures, and décor illustrated are conceptual and are not included with purchase of Unit. Consult the Developer’s Prospectus for information on what is offered with the Unit and the calculation of the Unit square footage and dimensions. The Developer, PRH 1400 BISCAYNE 1, LLC, is licensee of: The Related Group; B&B Italia: and Piero Lissoni, but none of these licensors is the Developer. © 2021 with all rights reserved PRH 1400 BISCAYNE 1, LLC Outdoor Area 449 sf / 42 m 2 AC Area 1,326 sf / 123 m 2 2 Bedrooms 2 Bathrooms Total Area 1,775 sf / 165 m 2 Biscayne Bay Downtown Views LOBBY W/D LINEN A/C CL CL LIVING AREA 22'-6" X 13'-8" KITCHEN 13'-0" X 8 -11" BEDROOM 2 12'-9" X 11'-0" MASTER BEDROOM 12'-0" X 13'-2" WIC BATH BATH D/W W/C
Casa 06 MOD2
WIC BATH
DEN 12'-6" X 11'-0"
W/C PRIVATE LOBBY
BATH D/W
MASTER BEDROOM 12'-0" X 14'-6"
AC Area 1,595 sf / 148 m 2 L A/C
Outdoor Area 290 sf / 27 m 2 Biscayne Bay Downtown Views CL W/D
1 Bedroom 2 Bathrooms Den Total Area 1,885 sf / 175 m 2 WIC
LIVING AREA 22'-0" X 18'-0" KITCHEN 8'-11" X 12'-0"
41 41
FLOOR PLANS FLOOR PLANS CASA BELLA BY B&B ITALIA CASA BELLA BY B&B ITALIA The dimensions stated for this unit floor plan are approximate because there are various recognized methods for calculating the square footage of a unit. The square footage stated here is calculated from the exterior boundaries of the exterior walls to the centerline of interior demising walls without deductions for cutouts, curves, or architectural features. This method typically results in quoted dimensions greater than the dimensions that would be determined by using other accepted methods. The definition of “Unit” and the calculation method to be relied upon is set forth in the Developer’s Prospectus and the method set forth in the Developer’s Prospectus may result in a square footage calculation less than the method used here. The balconies depicted are conceptual and the size will vary based on floor level of unit, final permitting and completed construction. The illustrations and images are conceptual and may vary from concept to actual construction. The floor plan, unit layout, locations of windows, doors, closets, plumbing fixtures, mechanical equipment, appliances, structural elements, architectural design elements, and the uses, configurations, and entries to rooms may change based on final approved plans, permitting, and completed construction. The furniture plan and the uses of space illustrated are suggested uses only and not intended to guarantee or represent any specific use of space. Furnishings, design features, fixtures, and décor illustrated are conceptual and are not included with purchase of Unit. Consult the Developer’s Prospectus for information on what is offered with the Unit and the calculation of the Unit square footage and dimensions. The Developer, PRH 1400 BISCAYNE 1, LLC, is licensee of: The Related Group; B&B Italia: and Piero Lissoni, but none of these licensors is the Developer. © 2021 with all rights reserved PRH 1400 BISCAYNE 1, LLC
Floors 2 through 9
Floors 12 through 22
42 42
Casa 07
FLOOR PLANS FLOOR PLANS CASA BELLA BY B&B ITALIA CASA BELLA BY B&B ITALIA The dimensions stated for this unit floor plan are approximate because there are various recognized methods for calculating the square footage of a unit. The square footage stated here is calculated from the exterior boundaries of the exterior walls to the centerline of interior demising walls without deductions for cutouts, curves, or architectural features. This method typically results in quoted dimensions greater than the dimensions that would be determined by using other accepted methods. The definition of “Unit” and the calculation method to be relied upon is set forth in the Developer’s Prospectus and the method set forth in the Developer’s Prospectus may result in a square footage calculation less than the method used here. The balconies depicted are conceptual and the size will vary based on floor level of unit, final permitting and completed construction. The illustrations and images are conceptual and may vary from concept to actual construction. The floor plan, unit layout, locations of windows, doors, closets, plumbing fixtures, mechanical equipment, appliances, structural elements, architectural design elements, and the uses, configurations, and entries to rooms may change based on final approved plans, permitting, and completed construction. The furniture plan and the uses of space illustrated are suggested uses only and not intended to guarantee or represent any specific use of space. Furnishings, design features, fixtures, and décor illustrated are conceptual and are not included with purchase of Unit. Consult the Developer’s Prospectus for information on what is offered with the Unit and the calculation of the Unit square footage and dimensions. The Developer, PRH 1400 BISCAYNE 1, LLC, is licensee of: The Related Group; B&B Italia: and Piero Lissoni, but none of these licensors is the Developer. © 2021 with all rights reserved PRH 1400 BISCAYNE 1, LLC Outdoor Area 281 sf / 26 m 2 AC Area 711 sf / 66 m 2 1 Bedroom 1 Bathroom Total Area 992 sf / 92 m 2 Biscayne Bay Downtown Views PRIVATE LINEN W/D A/C CL BATH D/W BEDROOM 11'-0" X 11'-0" GALLERY LIVING AREA 16'-6" X 15'-4" KITCHEN 2'-0" X 13'-0"
Floors 2 through 8
43 43
Casa 08
FLOOR PLANS FLOOR PLANS CASA BELLA BY B&B ITALIA CASA BELLA BY B&B ITALIA The dimensions stated for this unit floor plan are approximate because there are various recognized methods for calculating the square footage of a unit. The square footage stated here is calculated from the exterior boundaries of the exterior walls to the centerline of interior demising walls without deductions for cutouts, curves, or architectural features. This method typically results in quoted dimensions greater than the dimensions that would be determined by using other accepted methods. The definition of “Unit” and the calculation method to be relied upon is set forth in the Developer’s Prospectus and the method set forth in the Developer’s Prospectus may result in a square footage calculation less than the method used here. The balconies depicted are conceptual and the size will vary based on floor level of unit, final permitting and completed construction. The illustrations and images are conceptual and may vary from concept to actual construction. The floor plan, unit layout, locations of windows, doors, closets, plumbing fixtures, mechanical equipment, appliances, structural elements, architectural design elements, and the uses, configurations, and entries to rooms may change based on final approved plans, permitting, and completed construction. The furniture plan and the uses of space illustrated are suggested uses only and not intended to guarantee or represent any specific use of space. Furnishings, design features, fixtures, and décor illustrated are conceptual and are not included with purchase of Unit. Consult the Developer’s Prospectus for information on what is offered with the Unit and the calculation of the Unit square footage and dimensions. The Developer, PRH 1400 BISCAYNE 1, LLC, is licensee of: The Related Group; B&B Italia: and Piero Lissoni, but none of these licensors is the Developer. © 2021 with all rights reserved PRH 1400 BISCAYNE 1, LLC Outdoor Area 181 sf / 17 m 2 AC Area 1,060 sf / 98.5 m 2 1 Bedroom 2 Bathrooms Den Total Area 1,241 sf / 115 m 2 W/D BATH LIVING AREA 17'-3" X 14'-2" MASTER BEDROOM 12'-0" X 12'-5" DEN 11'-4" X 9'-0" A/C KITCHEN 12'-0" X 10 -1" D/W W WIC BALCONY 181 SF MASTER BATH Biscayne Bay Downtown Views
44 44
FLOOR PLANS FLOOR PLANS CASA BELLA BY B&B ITALIA CASA BELLA BY B&B ITALIA The dimensions stated for this unit floor plan are approximate because there are various recognized methods for calculating the square footage of a unit. The square footage stated here is calculated from the exterior boundaries of the exterior walls to the centerline of interior demising walls without deductions for cutouts, curves, or architectural features. This method typically results in quoted dimensions greater than the dimensions that would be determined by using other accepted methods. The definition of “Unit” and the calculation method to be relied upon is set forth in the Developer’s Prospectus and the method set forth in the Developer’s Prospectus may result in a square footage calculation less than the method used here. The balconies depicted are conceptual and the size will vary based on floor level of unit, final permitting and completed construction. The illustrations and images are conceptual and may vary from concept to actual construction. The floor plan, unit layout, locations of windows, doors, closets, plumbing fixtures, mechanical equipment, appliances, structural elements, architectural design elements, and the uses, configurations, and entries to rooms may change based on final approved plans, permitting, and completed construction. The furniture plan and the uses of space illustrated are suggested uses only and not intended to guarantee or represent any specific use of space. Furnishings, design features, fixtures, and décor illustrated are conceptual and are not included with purchase of Unit. Consult the Developer’s Prospectus for information on what is offered with the Unit and the calculation of the Unit square footage and dimensions. The Developer, PRH 1400 BISCAYNE 1, LLC, is licensee of: The Related Group; B&B Italia: and Piero Lissoni, but none of these licensors is the Developer. © 2021 with all rights reserved PRH 1400 BISCAYNE 1, LLC Outdoor Area
sf / 17
2 AC Area
sf /
Bedrooms
Biscayne Bay Downtown Views W/D BATH BATH PANTRY D/W W LIVING AREA 12'-4" X 21'-3" BEDROOM 12'-5" X 12'-2" BALCONY 181 SF KITCHEN 12'-6" X 12'-6" A/C CL OPEN TO BELOW DEN 13'-2" X 18'-0" MASTER BATH WIC MASTER BEDROOM 12'-5" X 18'-0" A/C 1 st Floor 2 nd Floor
Casa 08 MOD Floor 9
181
m
1,878
175 m 2 2
2.5 Bathrooms Den Total Area 2,059 sf / 191 m 2
45 45
Casa 09
FLOOR PLANS FLOOR PLANS CASA BELLA BY B&B ITALIA CASA BELLA BY B&B ITALIA The dimensions stated for this unit floor plan are approximate because there are various recognized methods for calculating the square footage of a unit. The square footage stated here is calculated from the exterior boundaries of the exterior walls to the centerline of interior demising walls without deductions for cutouts, curves, or architectural features. This method typically results in quoted dimensions greater than the dimensions that would be determined by using other accepted methods. The definition of “Unit” and the calculation method to be relied upon is set forth in the Developer’s Prospectus and the method set forth in the Developer’s Prospectus may result in a square footage calculation less than the method used here. The balconies depicted are conceptual and the size will vary based on floor level of unit, final permitting and completed construction. The illustrations and images are conceptual and may vary from concept to actual construction. The floor plan, unit layout, locations of windows, doors, closets, plumbing fixtures, mechanical equipment, appliances, structural elements, architectural design elements, and the uses, configurations, and entries to rooms may change based on final approved plans, permitting, and completed construction. The furniture plan and the uses of space illustrated are suggested uses only and not intended to guarantee or represent any specific use of space. Furnishings, design features, fixtures, and décor illustrated are conceptual and are not included with purchase of Unit. Consult the Developer’s Prospectus for information on what is offered with the Unit and the calculation of the Unit square footage and dimensions. The Developer, PRH 1400 BISCAYNE 1, LLC, is licensee of: The Related Group; B&B Italia: and Piero Lissoni, but none of these licensors is the Developer. © 2021 with all rights reserved PRH 1400 BISCAYNE 1, LLC
Biscayne Bay Downtown Views
Floors 2 through 8
Outdoor Area 172 sf / 16 m 2 AC Area 1,190 sf / 111 m 2 1 Bedroom 2 Bathrooms Den Total Area 1,362 sf / 127 m 2
46 46
FLOOR PLANS FLOOR PLANS CASA BELLA BY B&B ITALIA CASA BELLA BY B&B ITALIA The dimensions stated for this unit floor plan are approximate because there are various recognized methods for calculating the square footage of a unit. The square footage stated here is calculated from the exterior boundaries of the exterior walls to the centerline of interior demising walls without deductions for cutouts, curves, or architectural features. This method typically results in quoted dimensions greater than the dimensions that would be determined by using other accepted methods. The definition of “Unit” and the calculation method to be relied upon is set forth in the Developer’s Prospectus and the method set forth in the Developer’s Prospectus may result in a square footage calculation less than the method used here. The balconies depicted are conceptual and the size will vary based on floor level of unit, final permitting and completed construction. The illustrations and images are conceptual and may vary from concept to actual construction. The floor plan, unit layout, locations of windows, doors, closets, plumbing fixtures, mechanical equipment, appliances, structural elements, architectural design elements, and the uses, configurations, and entries to rooms may change based on final approved plans, permitting, and completed construction. The furniture plan and the uses of space illustrated are suggested uses only and not intended to guarantee or represent any specific use of space. Furnishings, design features, fixtures, and décor illustrated are conceptual and are not included with purchase of Unit. Consult the Developer’s Prospectus for information on what is offered with the Unit and the calculation of the Unit square footage and dimensions. The Developer, PRH 1400 BISCAYNE 1, LLC, is licensee of: The Related Group; B&B Italia: and Piero Lissoni, but none of these licensors is the Developer. © 2021 with all rights reserved PRH 1400 BISCAYNE 1, LLC Outdoor Area 172 sf / 16 m 2 AC Area 2,063 sf / 191 m 2 2 Bedrooms 3 Bathrooms Den Total Area 2,225 sf / 207 m 2 Biscayne Bay Downtown Views 1 st Floor 2 nd Floor W/D BATH BATH W LIVING AREA 11'-11" X 21'-3" BEDROOM 12'-5" X 12'-2" A/C CL PANTRY KITCHEN 12'-1" X 13'-4" D/W BALCONY 171 SF OPEN TO BELOW DEN 12'-5" X 18'-0" MASTER BATH WIC MASTER BEDROOM 12'-5" X 18'-0" A/C
Casa 09 MOD Floor 9














































