ORAL REPRESENTATIONS CANNOT BE RELIED UPON AS CORRECTLY STATING THE REPRESENTATIONS OF THE DEVELOPER. FOR CORRECT REPRESENTATIONS, MAKE REFERENCE TO THIS BROCHURE AND TO THE DOCUMENTS REQUIRED BY SECTION 718.503, FLORIDA STATUTES, TO BE FURNISHED BY A DEVELOPER TO A BUYER OR LESSEE.
This project is being developed by 8701 Collins Development, LLC, a Delaware limited liability company, which was formed solely for such purpose. Terra Group is not the developer of this project.
See inside back cover for legal disclaimers




5
09 The vision: A thought made real 13 Where the park meets the ocean
17 The design: Space to breathe 21 Bound by land and sea 29 Indoor amenities features
Outdoor amenities features
Residences features
73 Renzo Piano: A search for lightness
77 Forty five years of creativity
85 Miami Beach: A sense of place 89 Miami, life at its most colorful
101 Appendix
102 Maps and plans
108 Biographies
112 Credits and contacts
6 7 Table of Contents
41
57
8 9 The vision: A thought made real
An idea floated; a thought made real. A place bound by land and sea, but rising free of both. At the edge of the city, Eighty Seven Park is more than a building, it’s a landmark. On the beach, above a newly invigorated park, its 70 villas seem to defy gravity, reaching out to embrace the elements. At this narrow point of Miami, water is everywhere. Yet, with easy connections to South Beach and Bal Harbour, this coastal sanctuary offers all the benefits of life in one of the world’s most dynamic cities. Developed in collaboration with master architect and Pritzker Prize laureate Renzo Piano, Eighty Seven Park blurs the line between imagination and knowledge.
10 11
An idea floated
Where the park meets the ocean
13 12

Artist’s conceptual rendering. See disclaimers page.
The design: Space to breathe
17 16
Space. It’s something we all crave. At Eighty Seven Park, it’s a commodity that can be found in abundance, inside and out. As the building blooms, towards the penthouse 16 decks up, it maintains a radiant presence in the neighborhood; the east/west orientation and the almost impossibly light cantilevered balconies sketching a gentle new outline on the Miami Beach skyline. Nature is woven into the very fabric of the building. In each generously appointed villa, the grains of oak, the flecks in the natural stone and the translucence of picture windows merge interior and exterior spaces into one beautiful whole. In the residents’ gardens, the ocean, the park and the city come together in an urban eden. In the lobby, home to the residents’ bar and lounge, contemporary furniture and local flora calm the senses. Outside, the shimmering blues of swimming pool and ocean dazzle the eye. There’s space to breathe, room to think, time to be, right here on Miami’s golden sands.
18 19
Embracing the air
21 20 Bound by land and sea
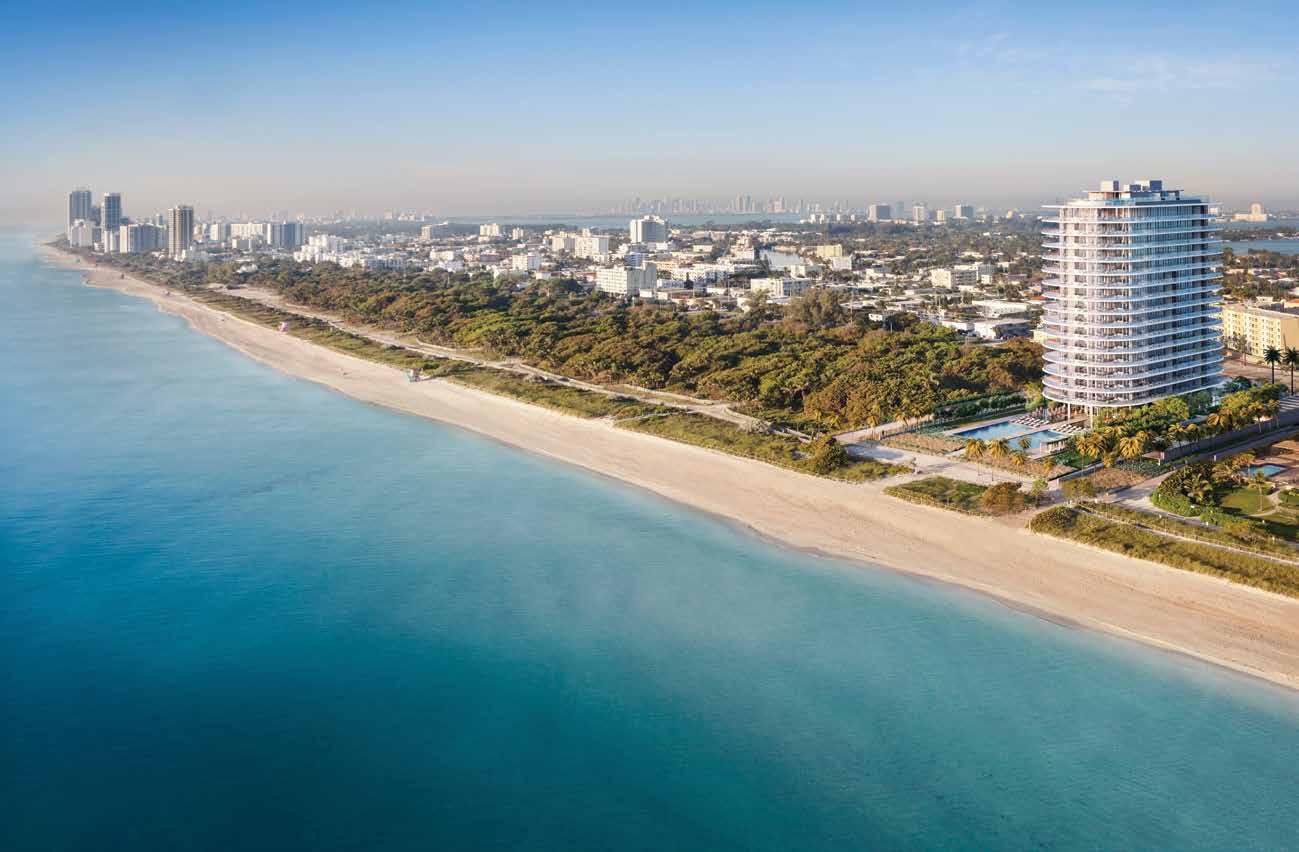
Artist’s conceptual rendering. See disclaimers page.

Artist’s conceptual rendering. See disclaimers page.

Artist’s conceptual rendering. See disclaimers page.
Concierge & Butler Service
At Your Service, is based on developing a personal, face-to-face relationship, providing a variety of services/requests tailored to the needs of each resident. Each resident will have access via their iPhone and/or iPad to reserve and request different specialties/ accommodations. The person(s) will develop a personal knowledge of each resident, greeting them daily upon arrival by name and understanding their regular schedule, likes and dislikes.
Enoteca
The essence of a wine cellar is recreated whereby residents can either stop in for a quick glass from their favorite vineyard, host an intimate wine tasting with selections made by their personal sommelier with perfectly paired canapés, or order their next week’s supply of wine for their home. A relaxed yet decadent atmosphere.
Library
A small and intimate setting provides a comfortable retreat and escape from the daily digital world.
Soul
Center Spa
Offering much more than just a gym, it will provide wellness for the mind, body and soul. The ultimate personal experience where residents feel the spa is uniquely theirs, to address their individual needs.
28 29 Indoor amenities features
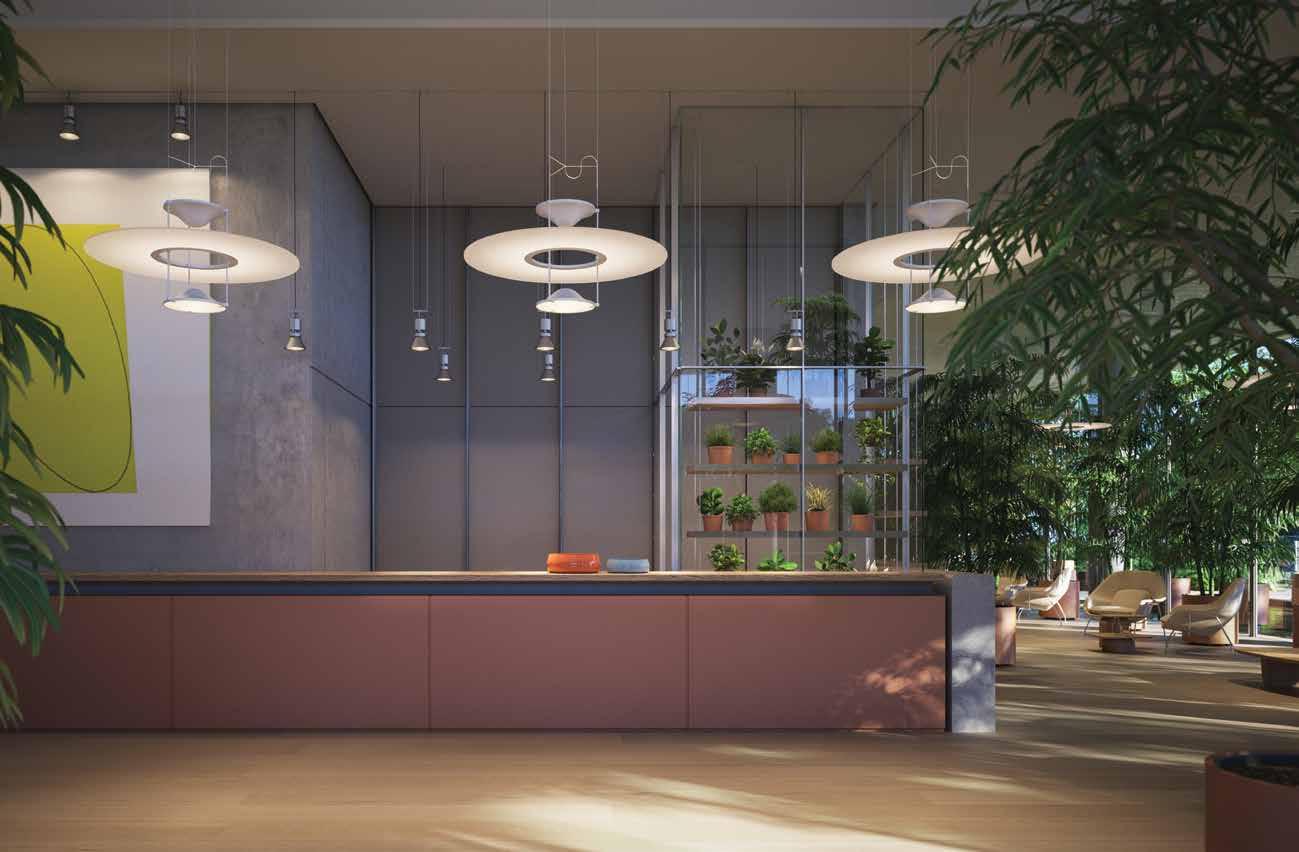
Artist’s conceptual rendering. See disclaimers page.
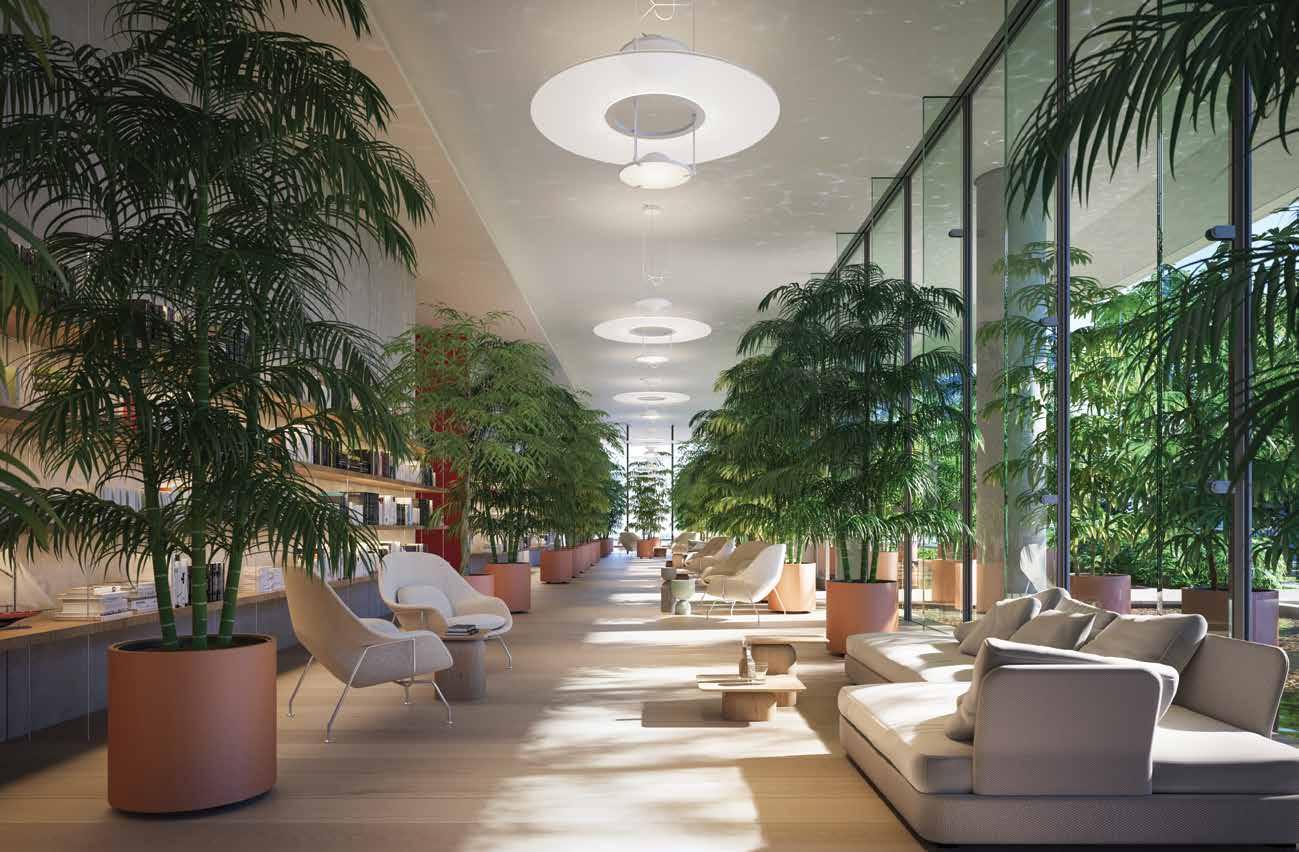
Artist’s conceptual rendering. See disclaimers page.

Artist’s conceptual rendering. See disclaimers page.
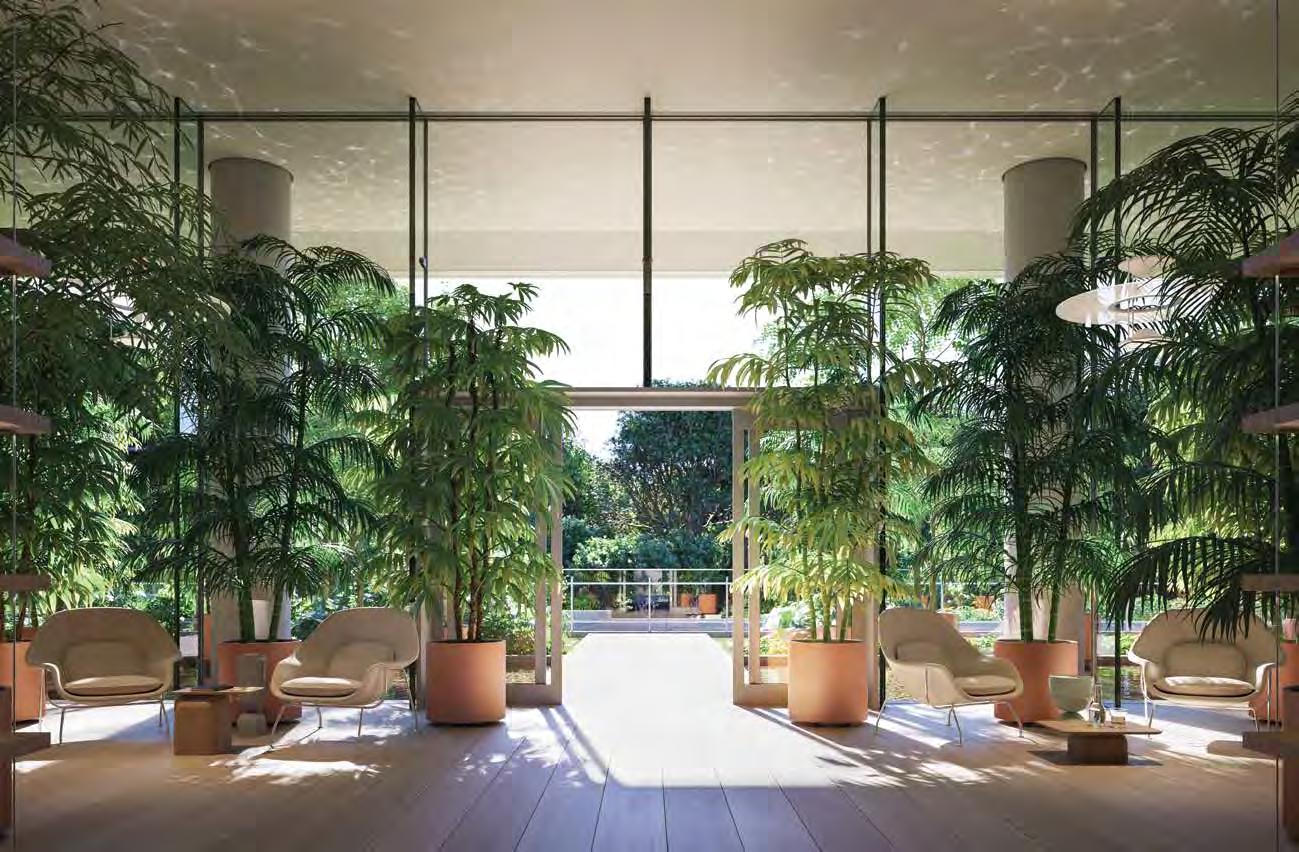
Artist’s conceptual rendering. See disclaimers page.
Private Garden
An outdoor celebration of the senses; whether it be listening to music or poetry, engaging in a Tai Chi session, visually experiencing the beauty of various flora and fauna, or the scent of roses — the park and gardens will invite all to engage in nature’s aura.
Fugo Bar
An integral part of the residents daily routine; not just a juice bar but offering a grab n’ go of specialty juices, a variety of small organic snacks and a light lunch/salad bar for when residents are on the run or looking for a quick break in the day.
40 41
amenities
Outdoor
features
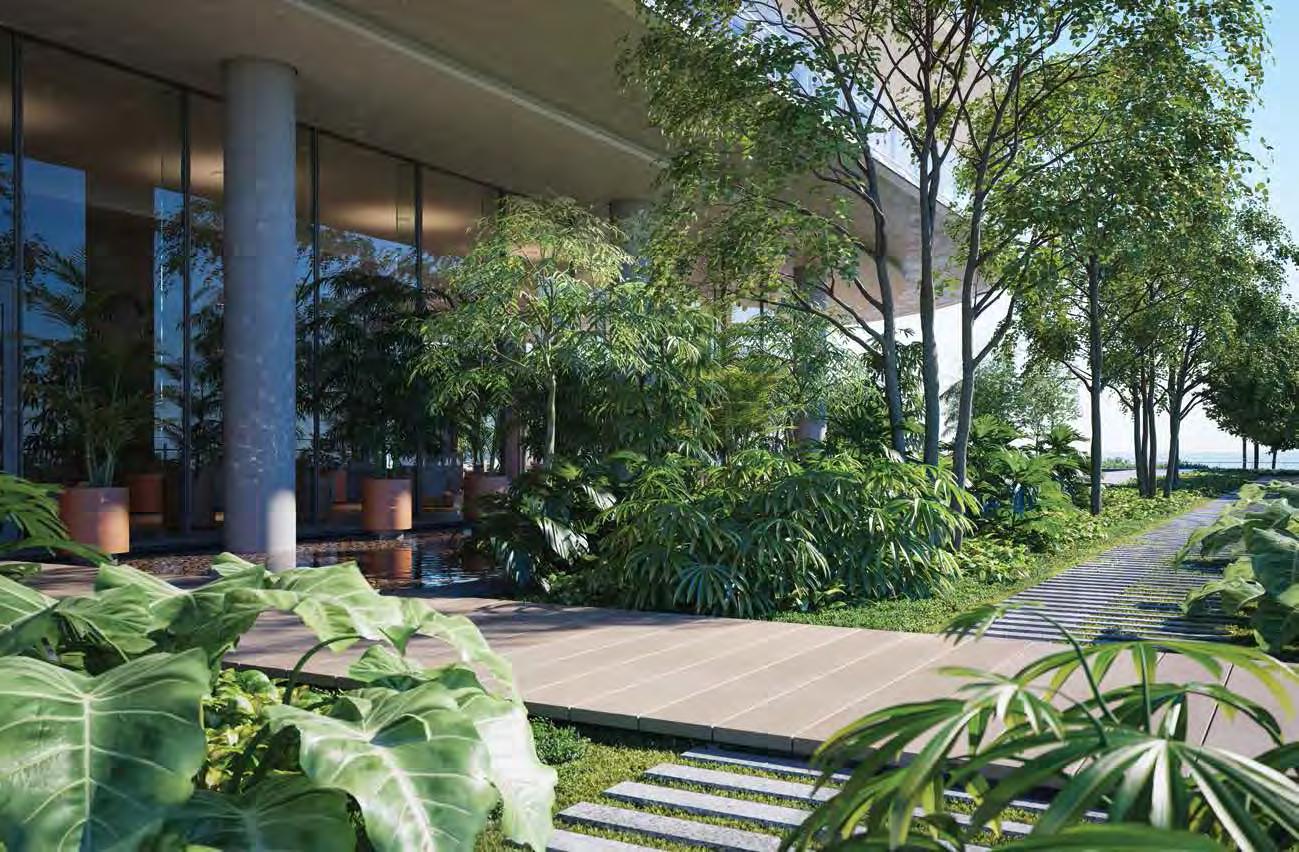
Artist’s conceptual rendering. See disclaimers page.
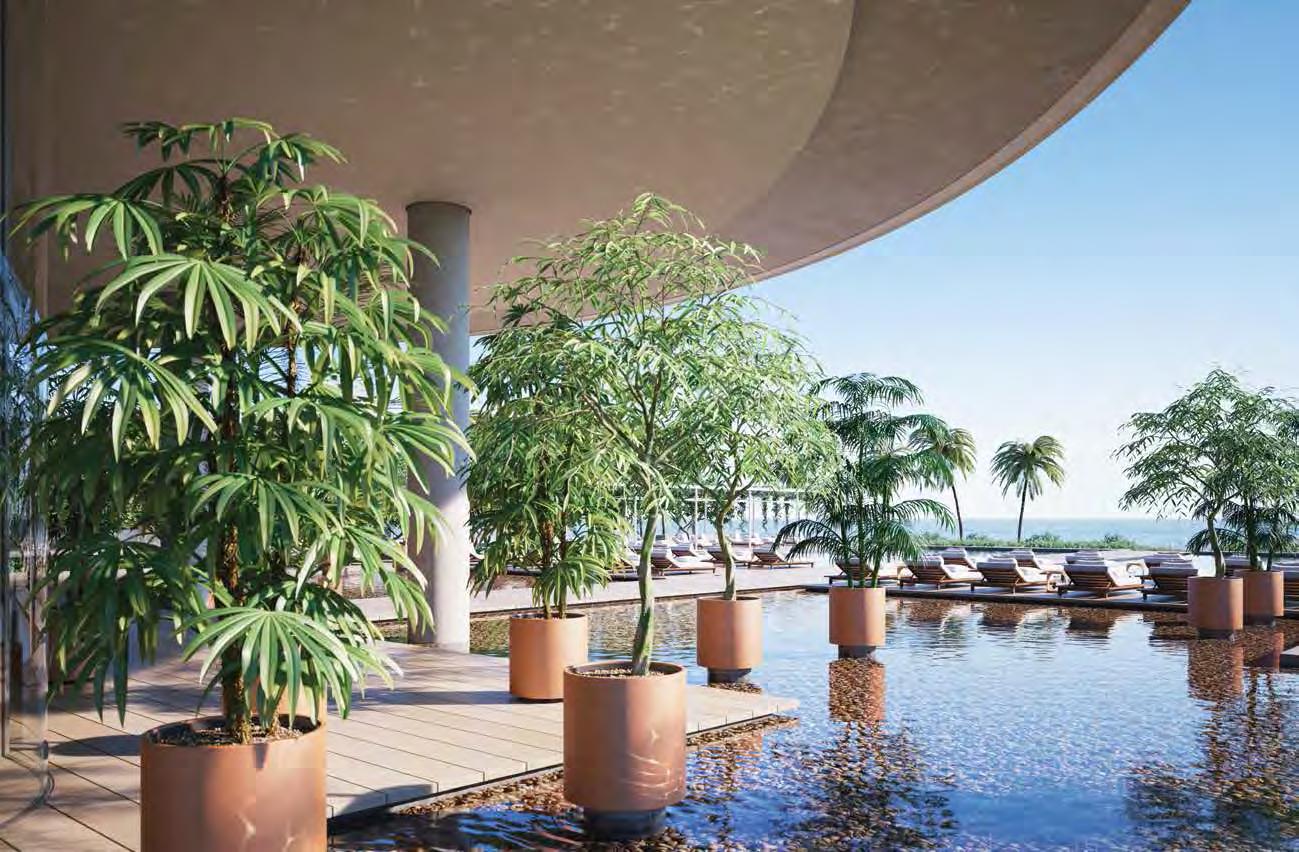
Artist’s conceptual rendering. See disclaimers page.

Artist’s conceptual rendering. See disclaimers page.

Artist’s conceptual rendering. See disclaimers page.

Artist’s conceptual rendering. See disclaimers page.

Artist’s conceptual rendering. See disclaimers page.

Artist’s conceptual rendering. See disclaimers page.
Unobstructed views to the ocean and North Shore Park
Private gardens
Natural stone finish options
Floor to ceiling glass
Expansive open floor plan layouts
Extra wide balconies and sundecks for exterior living
Summer kitchens
Italian cabinetry with glass doors
Natural stone countertops
Oak veneer panels
Wolf Sub-Zero appliances
Electrolux washer and dryer
Zucchetti accessories and fixtures
56 57
Residences features See disclaimers page.

Artist’s conceptual rendering. See disclaimers page.

Artist’s conceptual rendering. See disclaimers page.
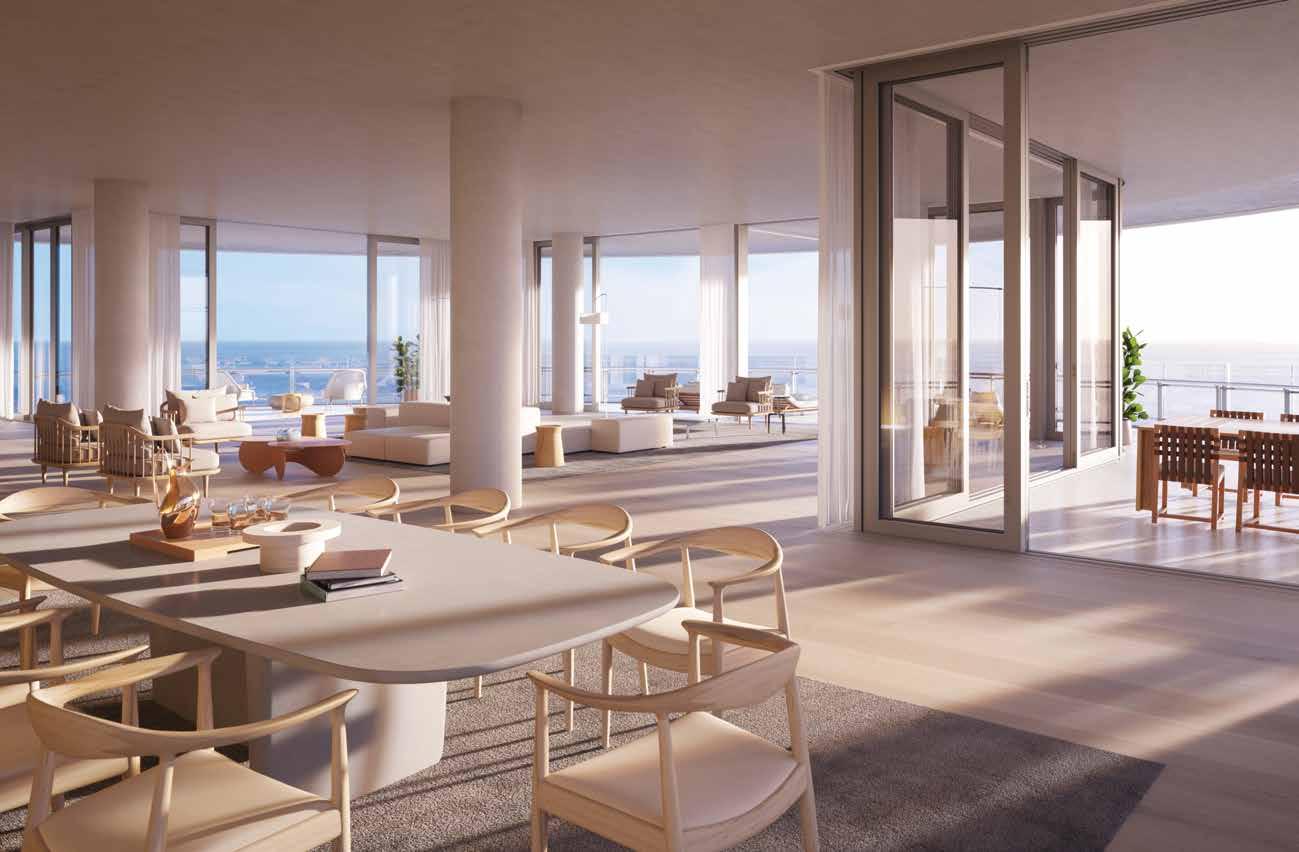
Artist’s conceptual rendering. See disclaimers page.

Artist’s conceptual rendering. See disclaimers page.

Artist’s conceptual rendering. See disclaimers page.

Artist’s conceptual rendering. See disclaimers page.
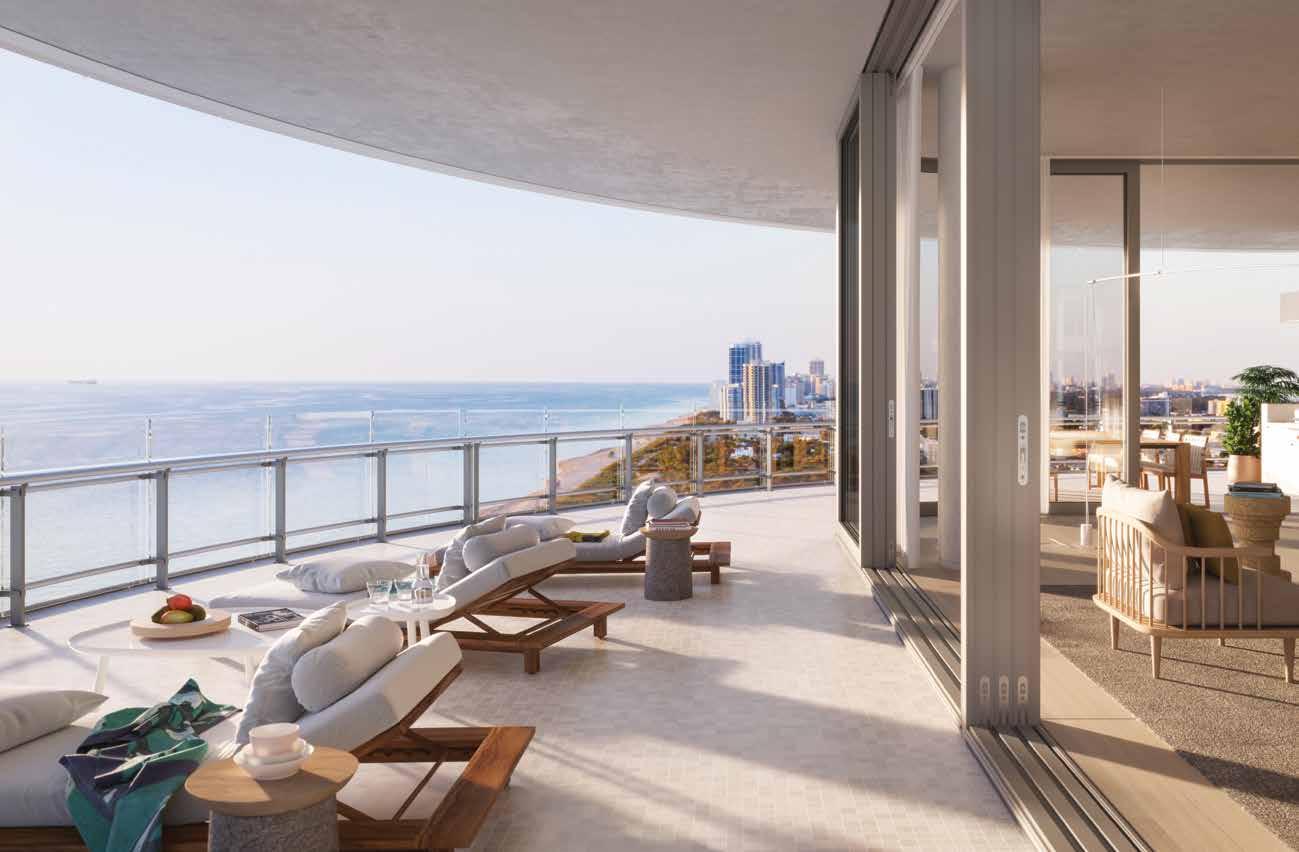
Artist’s conceptual rendering. See disclaimers page.
Renzo Piano: A search for lightness
73 72
Born in Genoa, a port city to the north of Italy, Renzo Piano grew up with the sea in his blood and the crystalline light in his eyes. It’s little wonder he felt at home in Miami. Here, he found a bustling, liveable city, where the people have a direct connection to the ocean; a city that spoke to his love of lightness and his search for clarity. In his audacious Centre Georges Pompidou or the Shard in London or the Kimball Art Museum in Forth Worth, Texas, Piano finds the balance between light and shade, between simplicity and complexity; his seemingly unbound creativity offset by the technical exactitude that comes from an upbringing in a family of builders.
74 75
The simple and the complex
77 76 Forty five years of creativity


78 79
2005 Zentrum Paul Klee Bern, Switzerland
1991 Renzo Piano Building Workshop Genoa, Italy
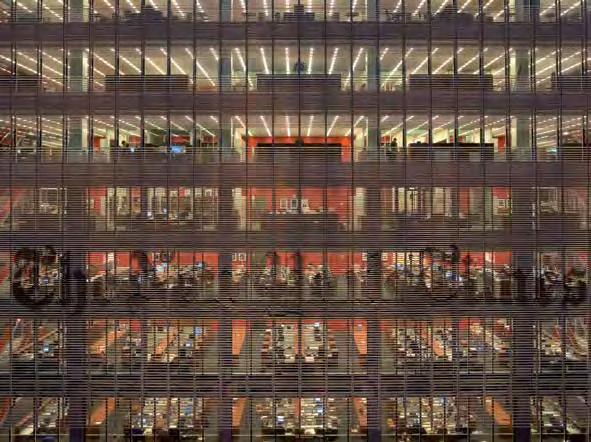
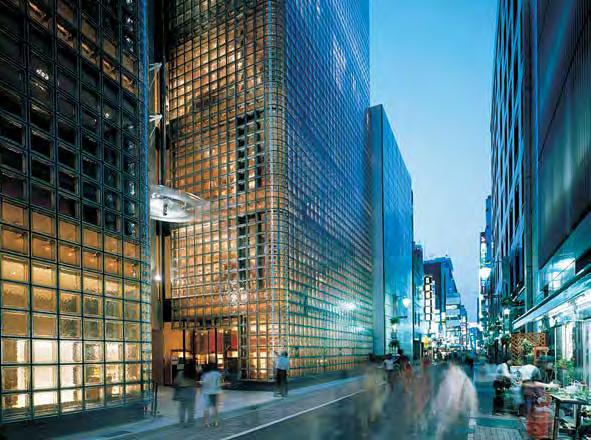
80 81 2007 The New York
Building New York, USA
Times
2006
Maison Hermès Tokyo, Japan

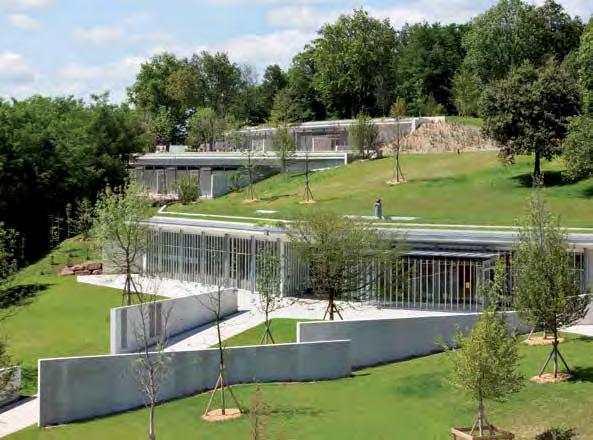
82 83
2015 The Whitney Museum at Gansevoort New York, USA
2011 Ronchamp Gatehouse & Monastery Ronchamp, France
85 84 Miami Beach: A sense of place
Eighty Seven Park isn’t simply a unique location, it’s an unrivalled opportunity. Here, in this relaxed, community-focused setting, the beach is beautiful, the Atlantic Ocean dazzling, the outdoor lifestyle compelling. This is an exemplar for Miami Beach, a major project in an area that is attracting significant investment. Along Collins Avenue, south towards Normandy Isles, exciting restaurants are making their mark on Miami’s dining scene and new oceanfronted spa resorts have opened, their clientele drawn by the peace; inspired by the views. The beach here is pristine and remarkably quiet, with sports and family activities making the most of the miles of golden sand. As quiet as it’s possible to get in Miami, these 70 homes are nevertheless only a 10 minute drive from the world-famous Bal Harbour Shops, as well as the heady glamour and world-class culture of South Beach. And it’s all the more pleasurable when the haven of Eighty Seven Park awaits, its cool clarity ready to soothe and restore balance to the world.
86 87
The time is right
89 88 Miami, life at its most colorful

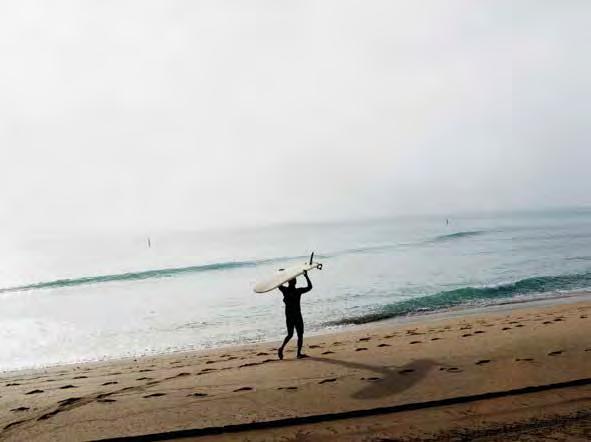


90 91 See disclaimers page.




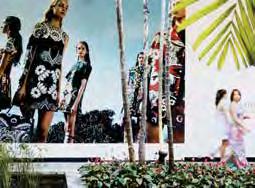
92 93 See disclaimers page.
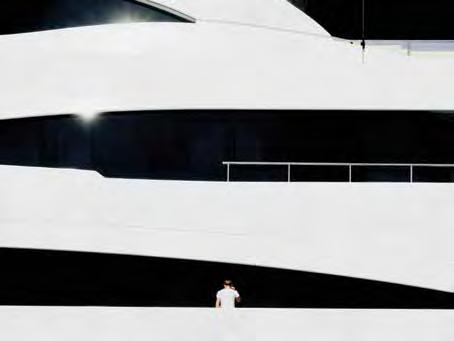



94 95 See disclaimers page.


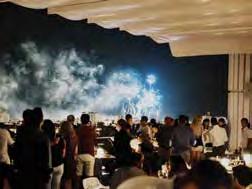


96 97 See disclaimers page.
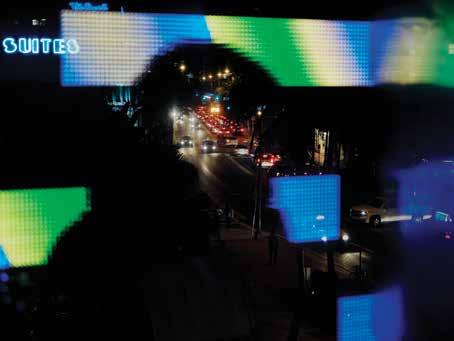



98 99 See disclaimers page.
101 100 Appendix Additional information
Gri ngBoulevard N E 2 n d A v e N E 2 n d A v e N E 2 n d A v e NE 79 h St J F Kennedy Caus eway NE 79th St NE 96th St J u i a Tu e C a u s e wa y FL-122 Gr NE 2nd Ave NE 2nd Ave NE 2nd Ave NE 79th StJ F Kennedy Causew NE Venetian Caus eway Venetian Causeway ulia uttle Causeway 22 NE 125th St Broad Causeway ro Causewa NE 135th St th C o l l i n s A v e n u e olli ven ue Bay Rd N ay Lummus Park Miami Beach Golf Club La Gorce Golf Course Normandy Shores Golf Club Miami Beach Buena Vista Wynwood Edgewater Downtown Miami Fisher Island South Beach City Center Bayshore La Gorce Island North Bay Village North Beach Biscayne Point Indian Creek Surfside Bal Harbour Bay Harbor Islands Keystone Islands Islands Miami Morningside Upper East Side Bay Point Brickell Midtown Port of Miami Star Island Hibiscus Island Palm Island Venetian Island Sunset Island Eighty Seven Park Atlantic Ocean Biscayne Bay New World Symphony Bass Museum of Art Bal Harbour Shops Design District Miami Airport Ka n e Co n c o ur s e ne Conco urse Broad Causeway road 71 st St Ind i a n C r e e k D r i v e H a r d i n g A v e W 63rd St rd Indian CreekIsland Road Indi a n C r e e k Is land 88th St 73 rd S t H a r b o u rDrive Ha ing Av BayDrive 1s C o l l i n s A v e ns ve J F Ke n n ed y C a u s eway J F Kennedy Cau sewa La Gorce Golf Course Normandy Shores Golf Club North Shore Open Space Atlantic Ocean Biscayne Bay Park View Island Alison Island North Beach Biscayne Point Normandy Island North Bay Village La Gorce Island Indian Creek Miami Miami Beach Surfside Bay Harbor Islands Bal Harbour La Gorce Eighty Seven Park The Carillon Hotel & Spa Deauville Beach Resort Indian Creek Country Club Bal Harbour Shops See disclaimers page.
Elevator Corridor Botanical Exhibition Library Lounge Botanical Exhibition Library Lounge Waiting Lounge Waiting Lounge Botanical Lounge Library Lounge Wine Library Enoteca Lounge Enoteca Lounge Reception Concierge Butler Botanical Workspace Enoteca Mail South Garden North Shore Park Reflecting Pool Swimming Pool Pool Deck Cabanas Pool Deck Pool Deck Swimming Pool Beach Access Fugo Bar Water features Private Garden Reflecting Pool Valet Entrance Atlantic Ocean Botanical Lounge See disclaimers page.
Elevator Corridor Botanical Exhibition Library Lounge Botanical Exhibition Library Lounge Waiting Lounge Waiting Lounge Botanical Lounge Library Lounge Wine Library Enoteca Lounge Enoteca Lounge Reception Concierge Butler Botanical Workspace Enoteca Mail South Garden Reflecting Pool Swimming Pool Pool Deck Cabanas Pool Deck Pool Deck Cabanas Swimming Pool Beach Fugo Bar Water features Private Garden Reflecting Pool Valet Entrance Botanical See disclaimers page.
Development
8701 Collins Development, LLC
—Terra Group
—Bizzi & Partners Development
Architectural Design
Renzo Piano Building Workshop
Interior Design
Rena Dumas Architecture Interieure
Landscape Architect West 8
Lighting Design Lux Populi
Exclusive Sales
Douglas Elliman Development Marketing
Douglas Elliman Development Marketing

Architectural lighting designers Lux Populi illuminate the design process for architects in projects across the international boundaries. Working in a way which is coherent, effortless and resolute, they offer a full-service consultancy from initial concept to final commission and warranty inspection. With a background in theatrical and cultural events, the company has since worked on major projects such as: the Knowledge Enrichment Center in Qatar; the major David Bowie Is exhibition at the Museum of Contemporary Art, Chicago; and the Port Miami Tunnel Gate Structures, as well as an international section of hotels and private residences.
Bringing together unrivaled sales and marketing expertise with an in-depth awareness of major trends, Elliman collaborates with leading developers, architects and interior designers to create a series of projects that set new standards in their marketplace. The firm has one guiding principle: to deliver projects of the highest quality and expertise. This can only be made possible through constant innovation, detailed, accurate information and the influence of the largest regional and global network of real estate professionals.
110 111
West 8
Populi
Lux
Credits
Nature photography

Ruvan Wijesooriya
Miami photography
Alex Majoli
RPBW photography
Fregoso & Basalto
Michel Denancé
Timothy Schenck
This project is being developed by 8701 Collins Development, a Delaware limited liability company (“Developer”), which has a limited right to use the trademarked names and logos of Terra Group and Bizzi & Partners Development. Any and all statements, disclosures and/or representations shall be deemed made by Developer and not by Terra Group and Bizzi & Partners Development and you agree to look solely to Developer (and not to Terra Group and Bizzi & Partners Development and/or each of their affiliates) with respect to any and all matters relating to the sales and marketing and/or development of the project.
112



This project is being developed by 8701 Collins Development, a Delaware limited liability company (“Developer”), which has a limited right to use the trademarked names and logos of Terra Group and Bizzi & Partners Development. Any and all statements, disclosures and/or representations shall be deemed made by Developer and not by Terra Group and Bizzi & Partners Development and you agree to look solely to Developer (and not to Terra Group and Bizzi & Partners Development and/or each of their affiliates) with respect to any and all matters relating to the sales and marketing and/or development of the project.
ORAL REPRESENTATIONS CANNOT BE RELIED UPON AS CORRECTLY STATING THE REPRESENTATIONS OF THE DEVELOPER. FOR CORRECT REPRESENTATIONS, MAKE REFERENCE TO THIS BROCHURE AND TO THE DOCUMENTS REQUIRED BY SECTION 718.503, FLORIDA STATUTES, TO BE FURNISHED BY A DEVELOPER TO A BUYER OR LESSEE.
These materials are not intended to be an offer to sell, or solicitation to buy a unit in the condominium. Such an offering shall only be made pursuant to the prospectus (offering circular) for the condominium and no statements should be relied upon unless made in the prospectus or in the applicable purchase agreement. In no event shall any solicitation, offer or sale of a unit in the condominium be made in, or to residents of, any state or country in which such activity would be unlawful.
NOTHING CONTAINED IN THIS BROCHURE IS INTENDED OR SHALL BE DEEMED TO BE AN OFFER TO SELL REAL ESTATE OR REAL ESTATE SECURITIES TO RESIDENTS OF THE STATE OF NEW YORK. IN FURTHERANCE OF THE FOREGOING, 8701 COLLINS DEVELOPMENT, LLC (“SPONSOR” OR “DEVELOPER”), SPONSOR HEREBY DISCLOSES THE FOLLOWING: (A) NEITHER SPONSOR, NOR ITS PRINCIPAL(S) TAKING PART IN THE PUBLIC OFFERING OR SALE ARE INCORPORATED IN, LOCATED IN, OR RESIDENT IN THE STATE OF NEW YORK, (B) THE OFFERING IS NEITHER MADE IN THE STATE OF NEW YORK NOR MADE TO THE RESIDENTS OF THE STATE OF NEW YORK, (C) THE OFFERING IS NOT DIRECTED TO ANY PERSON OR ENTITY IN THE STATE OF NEW YORK BY, OR ON BEHALF OF, SPONSOR OR ANYONE ACTING WITH SPONSOR’S KNOWLEDGE; AND (D) NO OFFERING OR PURCHASE OR SALE OF THE SECURITY OR ANY UNIT SHALL TAKE PLACE AS A RESULT OF THIS OFFERING IN NEW YORK OR WITH A RESIDENT OF THE STATE OF NEW YORK, UNTIL ALL REGISTRATION AND FILING REQUIREMENTS UNDER THE MARTIN ACT AND THE NEW YORK ATTORNEY GENERAL’S REGULATIONS ARE COMPLIED WITH;
A WRITTEN EXEMPTION IS OBTAINED PURSUANT TO AN APPLICATION IS GRANTED PURSUANT TO AND IN ACCORDANCE WITH COOPERATIVE POLICY STATEMENTS #1 OR #7; OR A “NO-ACTION” REQUEST IS GRANTED.
All images and designs depicted herein are artist’s conceptual renderings, which are based upon preliminary development plans, and are subject to change without notice in the manner provided in the offering documents. All such materials are not to scale and are shown solely for illustrative purposes.
Renderings depict proposed views, which are not identical from each unit. No guarantees or representations whatsoever are made that existing or future views of the project and surrounding areas depicted by artist’s conceptual renderings or otherwise described herein, will be provided or, if provided, will be as depicted or described herein. Any view from an unit of from other portions of the property may in the future be limited or eliminated by future development or forces of nature and the developer in no manner guarantees the continuing existence of any view.
The photographs contained in this brochure may be stock photography or have been taken off-site and are used to depict the spirit of the lifestyle to be achieved rather than any that may exist or that may be proposed, and are merely intended as illustration of the activities and concepts depicted therein.
Interior photos shown may depict options and upgrades and are not representative of standard features and may not be available for all model types. All fixtures, furniture and items of finish and decoration of units described herein are for display only and may not to be included with the unit, unless expressly provided in the purchase agreement.
Certain items, if included with the unit, such as tile, marble, stone, granite, cabinets, wood, stain, grout, wall and ceiling textures, mica and carpeting, are subject to size and color variations, grain and quality variations, and may vary in accordance with price, availability and changes by manufacturer from those shown in the models or in illustrations or in the published list of standard items (if any). If circumstances arise which, in Developer’s opinion, warrant changes of suppliers, manufacturers, brand names, models or items, or if Developer elects to omit certain items, Developer may modify the list of standard features or make substitutions for equipment, material, appliances, brands, models, etc., with items which in Developer’s opinion are of equal or better quality (regardless of cost).
Certain items such as the following, which may be seen in model apartments (if any), brochures and/or in illustrations, are not included with the sale of the unit: wall coverings (including paint other than base primer), accent light fixtures, wall ornaments, drapes, blinds, furniture, knickknacks and other decorator accessories, lamps, mirrors, graphics, pictures, plants, wall-hung shelves, wet bars, intercoms, sound systems, kitchen accessories, linens, window shades, security systems, certain built-in fixtures, cabinetry, carpets or other floor coverings and colors, wood trim, other upgraded items, balcony treatments (e.g., tile, stone, marble, brick, chattahoochee, scored concrete or wood trim), barbecues, planters, window screens, landscaping and any other items of this nature which may be added or deleted by Developer from time to time. This list of items (which is not all-inclusive) is provided as an illustration of the type of items built-in or placed in model apartments (if any) or shown in illustrations strictly for the purpose of decoration and example only. There is no obligation for Developer to provide models, but if so provided, the foregoing disclaimers will apply.
The sketches, renderings, graphics materials, plans, specifications, terms, conditions and statements contained in this brochure are proposed only, and the Developer reserves the right to modify, revise or withdraw any or all of the same in its sole discretion and without prior notice. All improvements, designs and construction are subject to first obtaining the appropriate federal, state and local permits and approvals for same. These drawings and depictions are conceptual only and are for the convenience of reference. They should not be relied upon as representations, express or implied, of the final detail of the residences. The developer expressly reserved the right to make modifications, revisions and changes it deeded desirable in its sole and absolute discretion.
The project graphics, renderings and text provided herein are copyrighted works owned by the Developer. All rights reserved. Unauthorized reproduction, display or other dissemination of such materials is strictly prohibited and constitutes copyright infringement.
Disclaimers


























































