






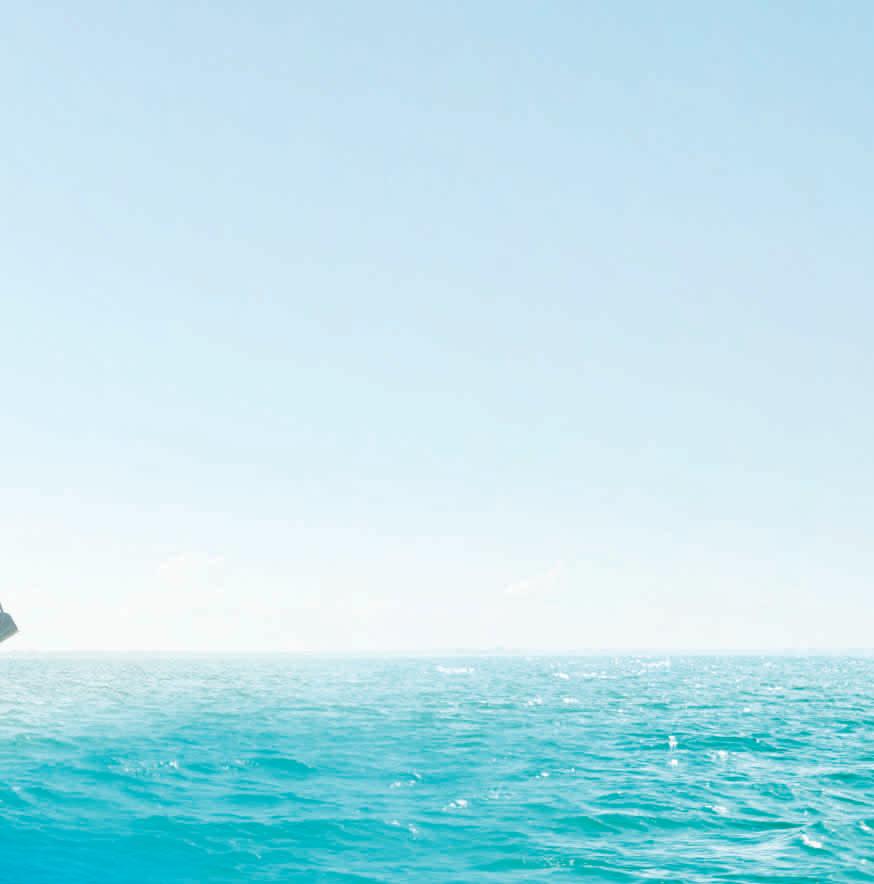
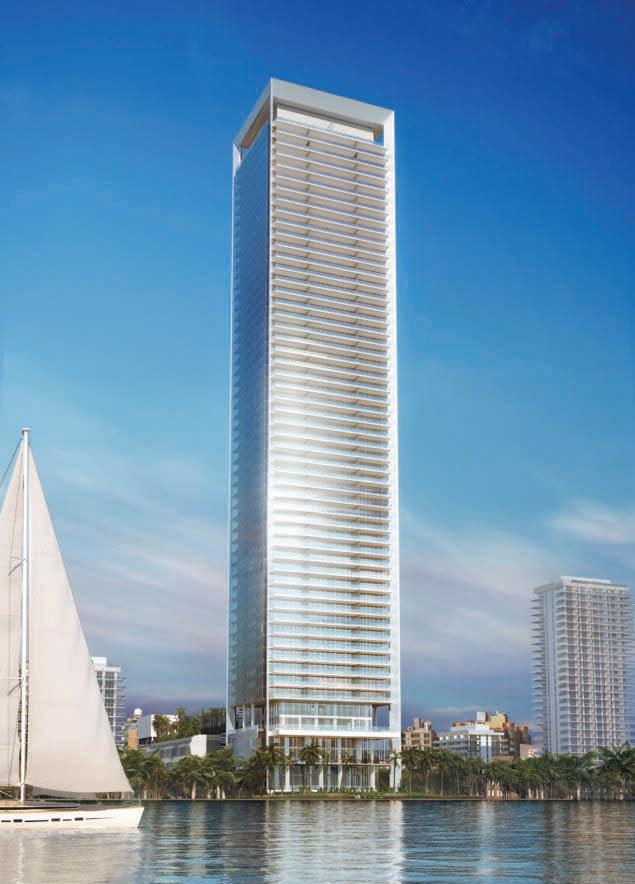
These are the qualities that have defined Missoni, the legendary Italian fashion house, whose colorful, one-of-a-kind style has long been recognized around the world.
Inspiring a way of living as much as a way of dressing, Missoni has always been guided by visionary design and innovative craftsmanship, its singular style infused with a tangible sense of joyfulness and relaxed luxury.
Now for the first time in its history, Missoni is giving physical form to this unique sensibility, in the residential property of Missoni Baia.
Missoni Baia’s 249 bayfront residences celebrate the timeless appeal of waterfront living in relaxed, modern style. With an impressive 200 feet of waterfront on Biscayne Bay and with amenities worthy of a luxurious resort, Missoni Baia is like no other residential tower in Miami.
Welcome to Missoni Baia.
Welcome to the sweet life.



When people speak about Missoni, they tend to refer to “the Missonis”—since the story of the brand is inseparable from the story of the couple. Ottavio was a Dalmatian athletics champion with a background in sportswear, and Rosita an English student whose family owned an apparel and household linen business. The two met in 1948 and married in 1953. Combining their experiences led to the birth of a company that created one of the finest examples of Italian products: a style that’s absolutely unmistakable for its mélange of colors, stitches, and blended iridescent hues—a style never seen before that soon became known worldwide.
In the beginning there were only stripes, since that’s all the machines could produce at the time. But as technology advanced, the couple developed more patterns that grew increasingly original and intricate, until each design became a virtual work of art. Today, the entire family continues to be involved in the business. The Missonis’
daughter, Angela, has been the creative director of the company since 1997, when Rosita relinquished that role to her. Her brother, Luca, oversees the Missoni archives and the company’s art exhibitions.
Since 1997, Angela Missoni has been the Creative Director of the Missoni Home line, a successful translation of the fashion brand’s bright colors and bold patterns to residential furnishings and textiles. Home is one of Angela’s greatest passions. Life choices and lifestyles inspire the creative philosophy of Missoni Home, which over the years has expanded beyond fabrics to also include furnishings. Angela says that she sees her work of furnishing as “creating a habitat that’s organized but also informal, versatile, welcoming, and perhaps most of all, imbued with a sense of freedom.”
Made from unusual fabrics and sometimes surprising objects, each piece is meant to complement existing settings, adding a
touch of liveliness while also bringing the magic of the outdoors and nature into everyday home life.
The environment needs to be a part of the personal art of entertaining. That has always been a vital principle for the Missoni family, most especially now for Angela Missoni, who with her parents’ same passion for design has brought a very personal style to her line of home furnishings. A pleasant atmosphere offering cheerful welcome, with the kind of harmony that makes guests feel at home, is what Angela envisions as the ideal interior. She explains how “the home needs to accommodate all kinds of movement and gatherings: the comings and goings of family members, and times when friends and acquaintances unexpectedly drop in. It’s important to encourage emotion and curiosity, to transform the space into an oasis of colors and moods, a comfortable enclosure that combines both pleasant and surprising elements, allowing for a free flow of ideas.”
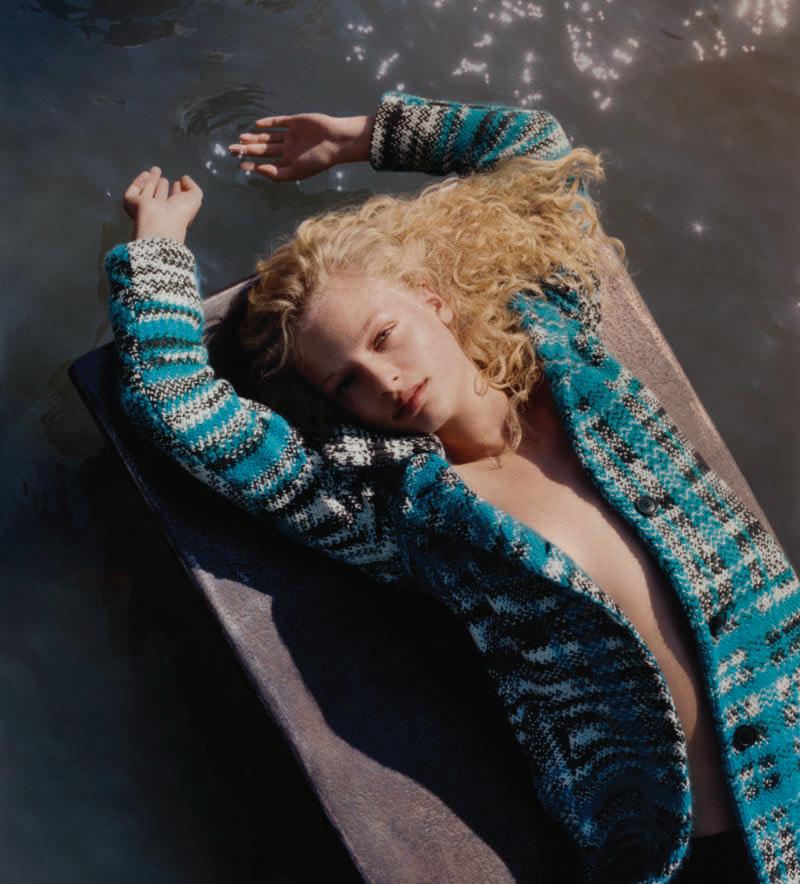
The Missoni brand is very much synonymous with the Missoni family. Angela Missoni, the founding couple’s daughter, took over from Rosita as the firm’s Creative Director in 1997 and now leads the legendary label. As the creative force behind the entire house of Missoni, Angela has taken the company in new directions while remaining true to its heritage.

She developed a new way to approach the Missoni image and communications, establishing a new position for the brand in the world of fashion. Angela has initiated new and important collaborations with talents like Carine Roitfeld, Mario Testino, Edward Enninful, Mario Sorrenti, Mert and Marcus, and Juergen Teller. Most recently she has worked with Oscar-winning Italian director Paolo Sorrentino and actress, model, and philanthropist Elisa Sednaoui to launch the latest Missoni fragrance worldwide.
Through the decades, Angela has been involved in projects that focus on reinforcing global awareness of the brand, and the growth of the family business. Amid that work emerged the study of the latest concept for the Missoni boutiques worldwide. For this, Angela worked closely with worldfamous architect Patricia Urquiola. Together they created an organic environment that plays on various tones and textures, in order to give maximal visibility to the strong aesthetic of all the Missoni collections, elements of which ultimately become protagonists in a space.
The influential magazine Women’s Wear Daily has praised Missoni’s designs under her creative direction: “Angela Missoni is the scion of a decades-old family dynasty, but she’s still breaking new ground.” Now Angela and OKO Group have come together to bring the singular Missoni style to life in the brand’s first-ever residential development.
Angela Missoni Creative Director of Missoni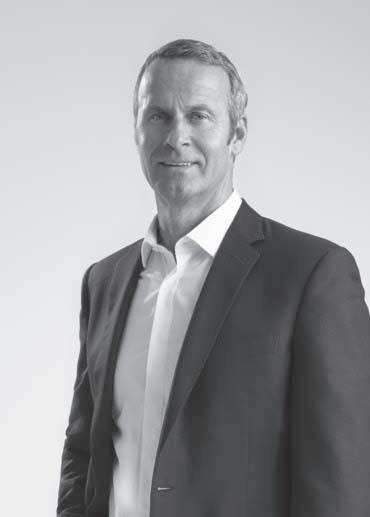
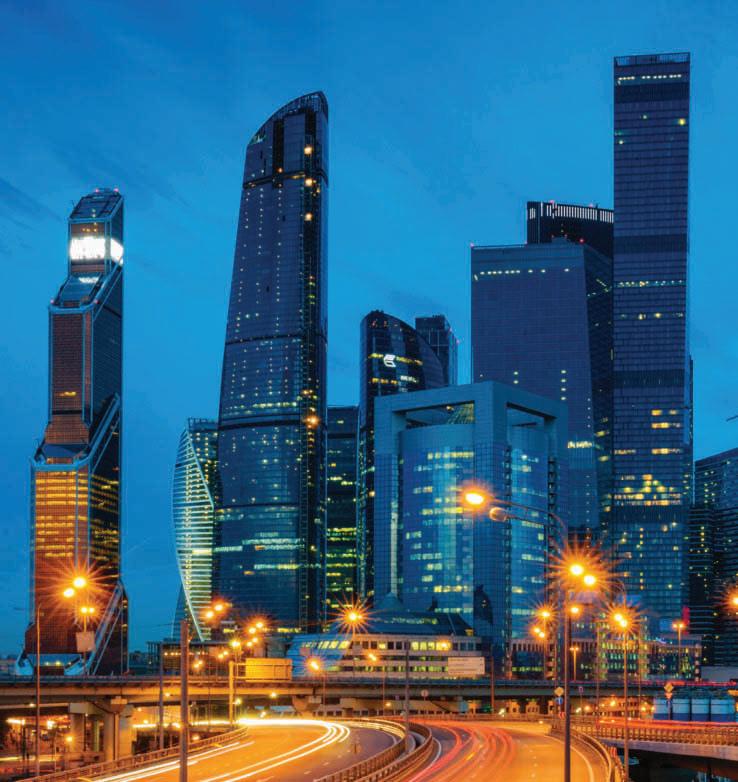
FOR COLLABORATING WITH WORLD-CLASS ARCHITECTS AND DESIGNERS, AND HIS PERSONAL RELATIONSHIP WITH THE MISSONI FAMILY, HAS LED TO THIS FIRST-EVER RESIDENTIAL COLLABORATION FOR THE ICONIC ITALIAN FASHION HOUSE.
A true trailblazer, Doronin played a central role in modernizing Moscow’s business; and as Founder and Chairman of Capital Group, Russia’s leading developer, he was a major force in transforming the city’s skyline. Forbes described him as “the businessman who changed Moscow for the better.” Under Doronin’s visionary leadership, Capital Group has built more than 75 million square feet of worldclass commercial, retail, and luxury residential space across 71 high-end projects, 63 of them completed and 8 currently in construction. Doronin has collaborated with such renowned designers as Jacques Grange, Skidmore, Owings & Merrill, and the late Pritzker Prizewinning architect Zaha Hadid.
As owner and chairman of Aman, the world’s most admired luxury hospitality brand, Doronin embraces Aman’s rigorous attention to detail in design, architecture, and service, and the brand’s ethos of hospitality and wellness.
In his role as Chairman of OKO Group, a development company focused on the US
market, Doronin is building on the strength of this experience with luxury residential and retail projects, including Missoni Baia and two future luxury residential and retail projects in Miami. He is also planning a luxury hospitality, retail, and residential project at New York’s landmark Crown Building, which stands at the crossroads of global luxury and commerce: Fifth Avenue and 57th Street.
Beyond his business activities, Doronin is an active philanthropist and patron of the arts. A supporter of numerous charitable, environmental, healthcare, welfare, and cultural initiatives, Doronin was granted a first-grade order by Patriarch Alexy II of Moscow and All Russia. For more than 10 years, Doronin has contributed to the emergence of young Russian and international artists.
In 2009, he launched the Capital Group Foundation, which has supported such major cultural events as Photobiennale, Prix Pictet, and the Albert Watson and Arne Quinze exhibitions, among numerous other projects.
VLADISLAV DORONIN IS ONE OF EUROPE’S MOST SUCCESSFUL AND WELL-RESPECTED DEVELOPERS. HIS PASSION
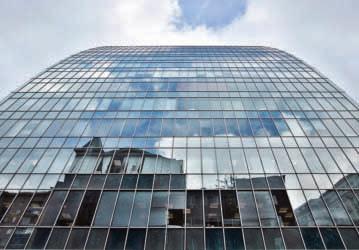
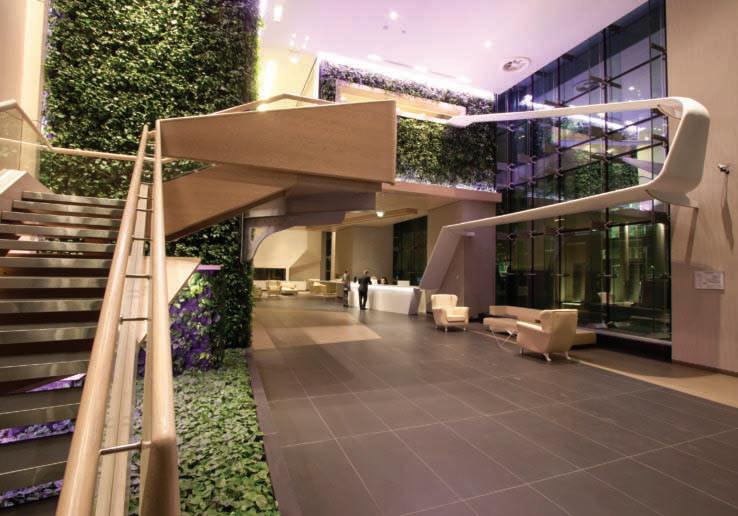
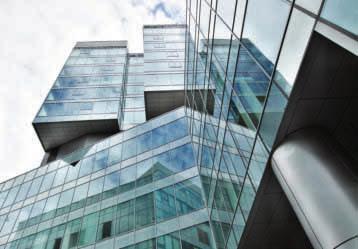
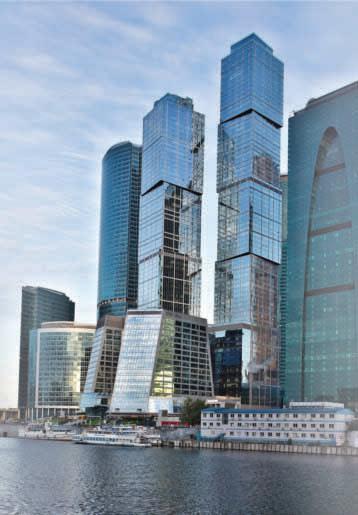
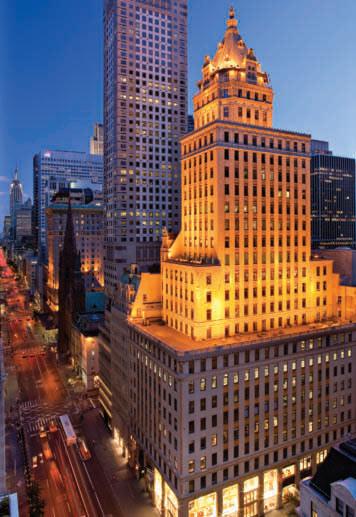
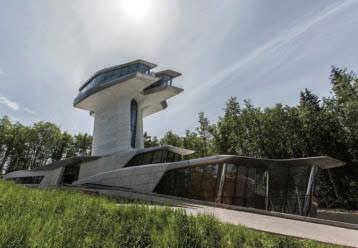

“At its best, property development uses the language of architecture to embody the spirit of the times, the spirit of the city, and the aesthetics of a given urban environment.”
The tower’s visionary design, by the internationally acclaimed New York firm Asymptote Architecture, captures the Missoni spirit of innovation and imagination with its forward-thinking, high-performance design. Like a luminous three-dimensional fabric, its shimmering, prismatic skin refracts the bright Miami sun into an ever-changing play of light. The Biscayne Bay waterfront is always part of the Missoni Baia experience, from the moment you pull up to the lushly landscaped entry drive.
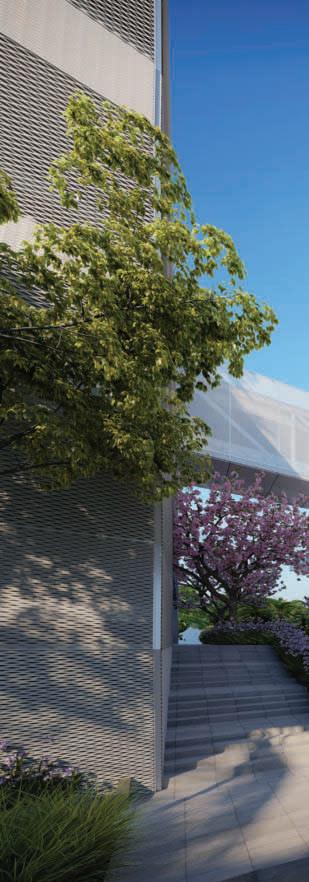
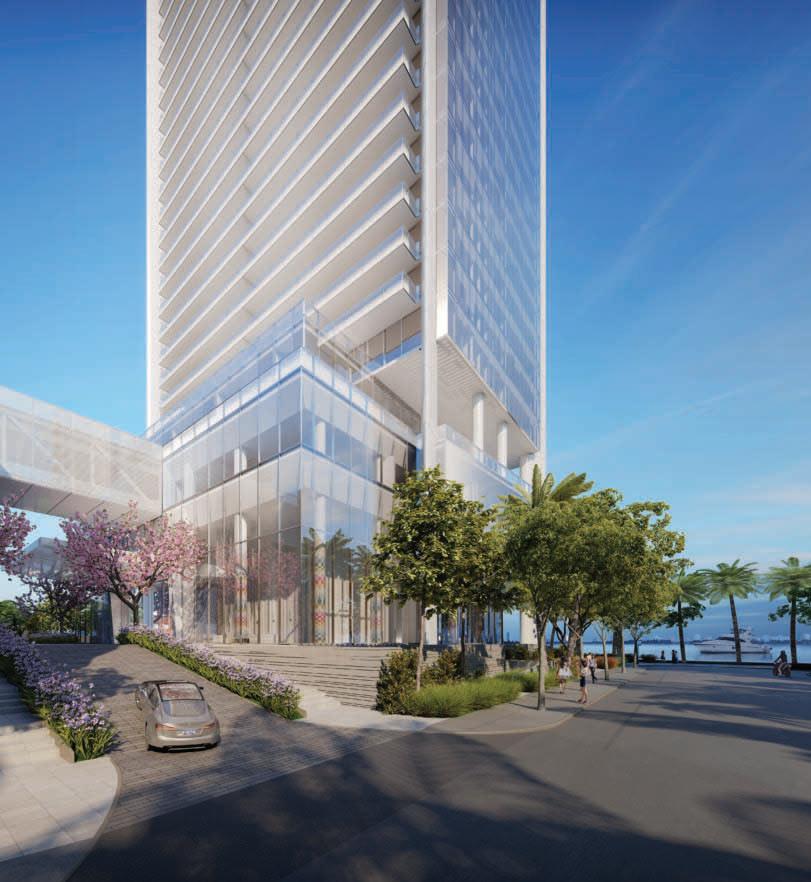
Celebrated Swiss landscape architect Enzo Enea has created an extensive and richly layered landscape that weaves together indoor and outdoor spaces and gracefully ties Missoni Baia to its spectacular waterfront setting. Reflecting pools flanking private garden paths around the base of the building add to the sensation of a cool, serene tower floating on water, while a bayfront promenade linking East Edgewater all the way to Downtown Miami puts all the activity and excitement of the Biscayne Bay waterfront right at your doorstep.

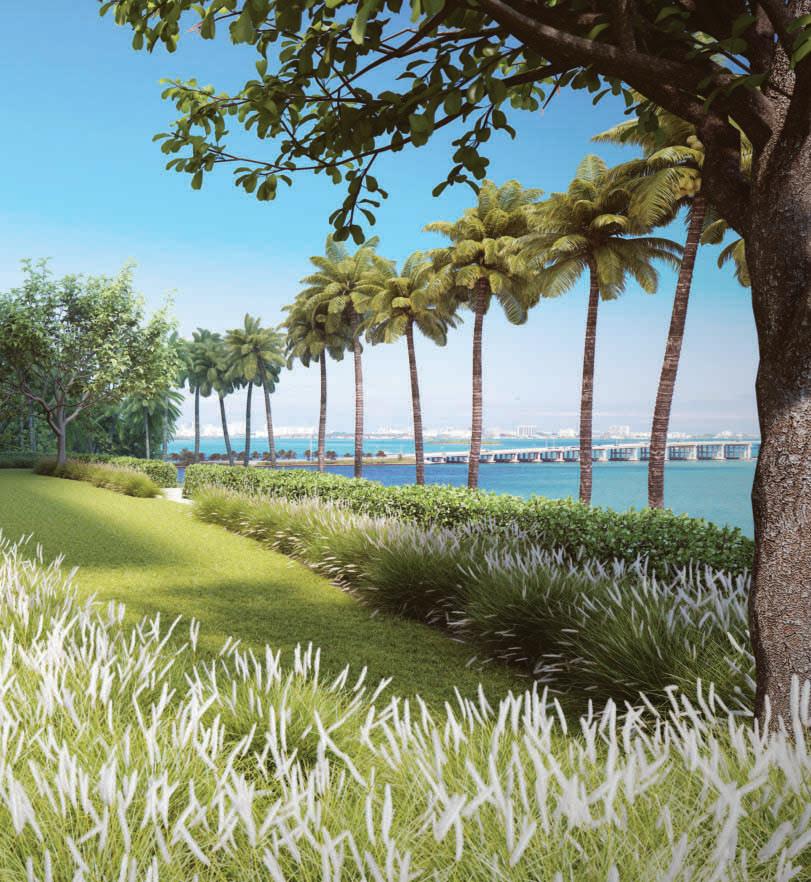
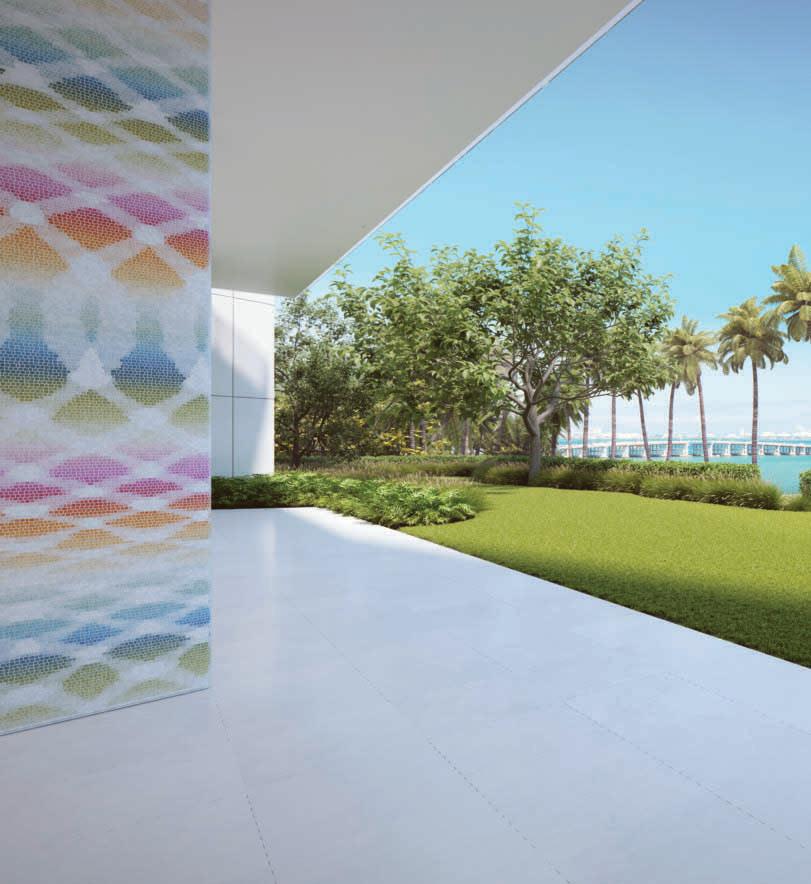
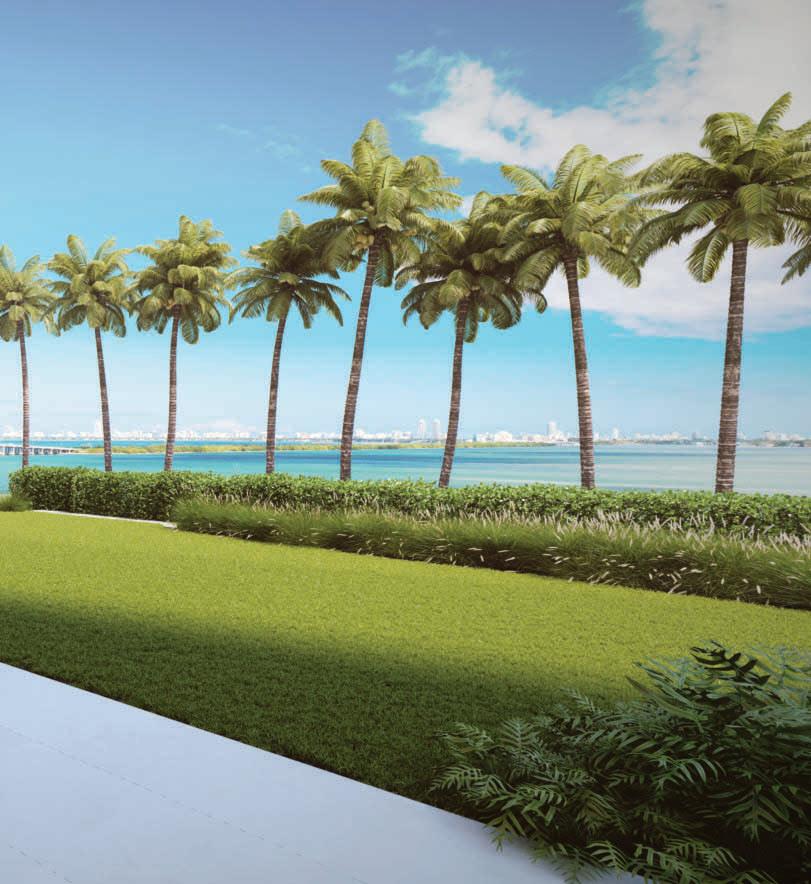

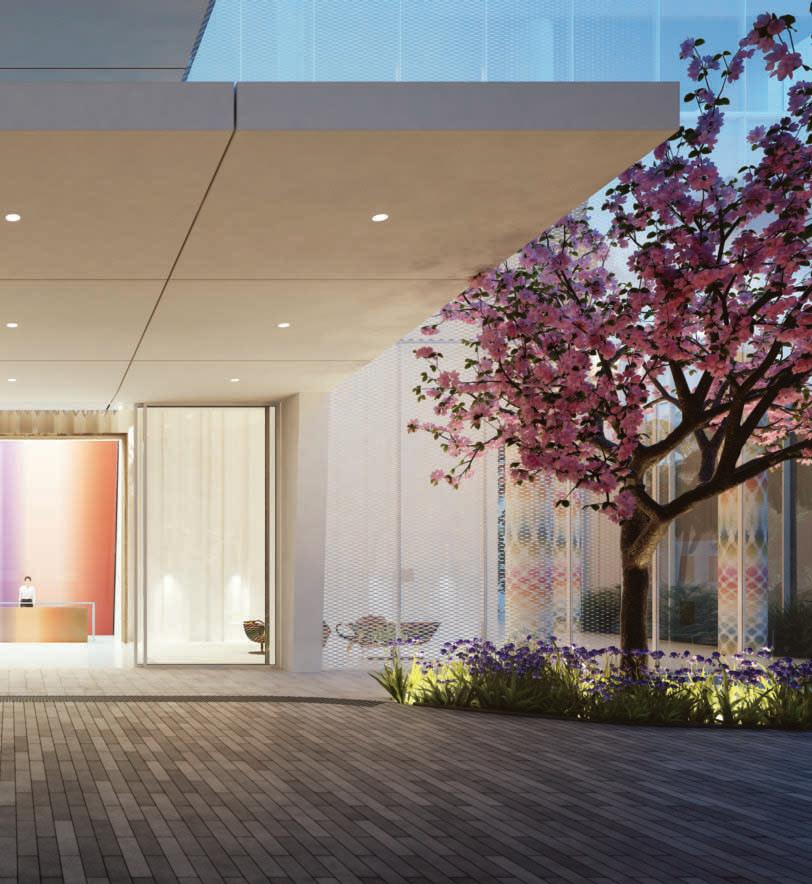
The palette of the lobby’s reception area plays luminous etched and dichroic glass against cool, honed white-pearl marble.
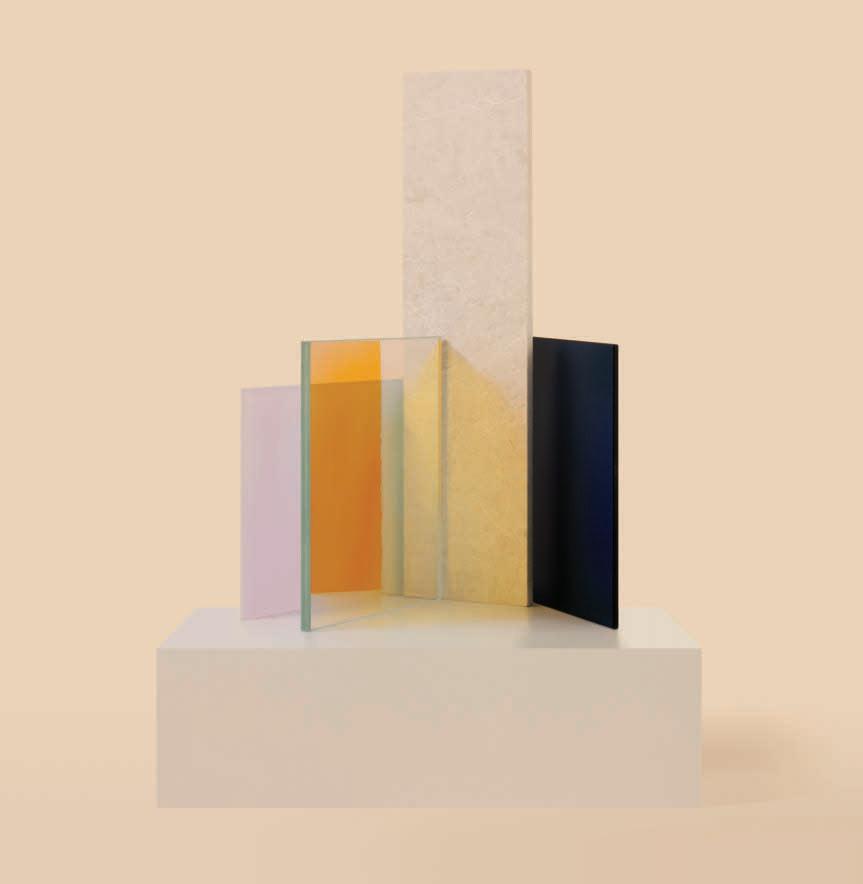
Enter Missoni Baia’s soaring, light-filled lobby and find yourself in an immersive artistic experience. Missoni has created spectacular sculptural installations that add plays of color and light to Asymptote’s cool, light-suffused architecture, which is inspired by Minimalist and Kinetic artists like Donald Judd, Sol LeWitt, and Jesús Rafael Soto. It’s a space like no other, a visionary mingling of art, architecture, and fashion.
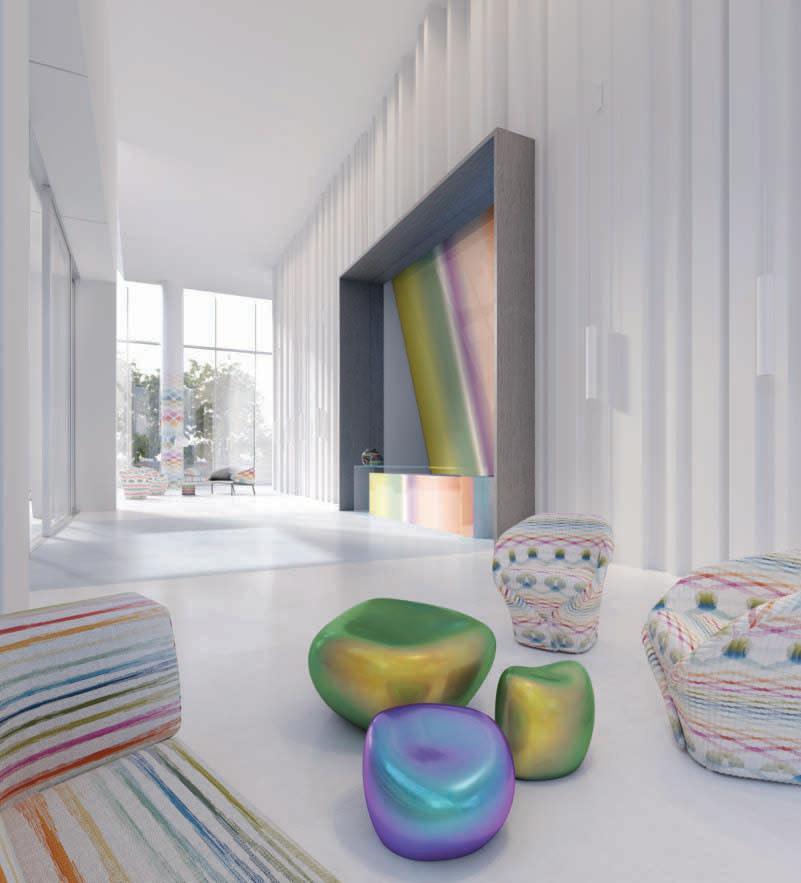
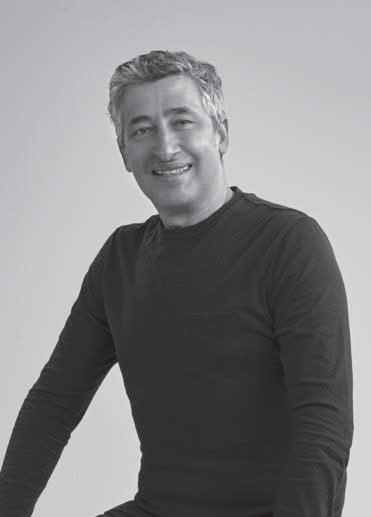
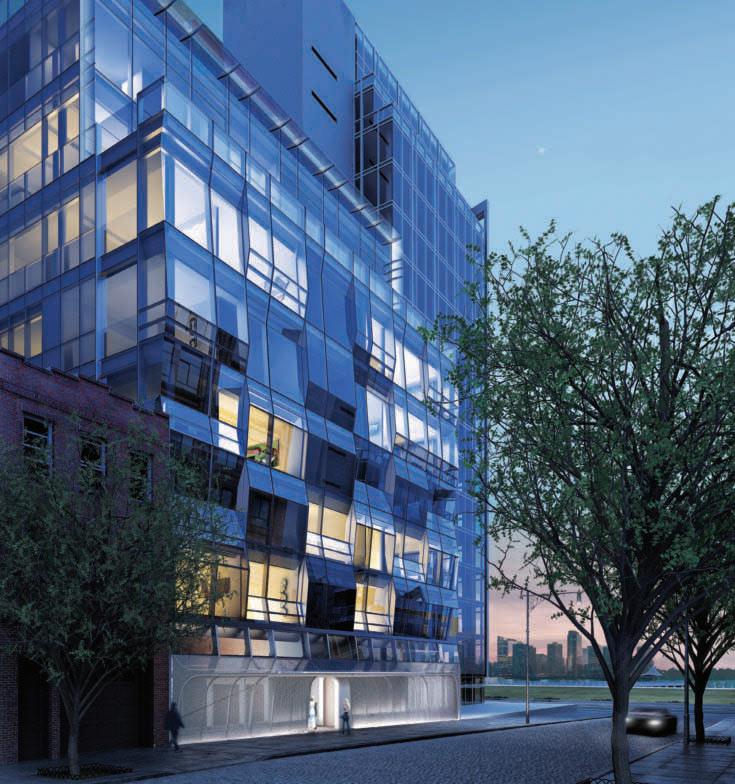
THE NAME ASYMPTOTE IS DERIVED FROM THE MATHEMATICAL TERM, WHICH DESCRIBES THE IDEA OF A VANISHING POINT THAT’S NEVER REACHED. PHILOSOPHICALLY IT’S ABOUT THE CREATIVE PROCESS BEING A CONTINUAL JOURNEY TO THE INFINITE.
Hani Rashid, Founder and Partner of New York–based Asymptote Architecture, explains how art and cutting-edge technologies inform the internationally renowned firm’s intelligent, visionary designs.
Asymptote started in 1988, while experimenting with art installations. Before computers, we were making projects with space, light, and texture, always in the spirit of creating something phenomenally and optically rich.
The first thing I ever did in New York was for a show at Artists Space that was more or less art, but under the aegis of architecture, urbanism, and spatiality. We then showed a major piece at Documenta and have since had a number of works in the Venice Biennale.
Our roots are in the art world, where we’ve always maintained a foothold. We use art as a means of research and experimentation for our architecture.
All of our buildings relate to experiments that were done under the rubric of art, or speak to artists whose work we respect and look at as research and an influence on our work—for instance, Robert Irwin and James Turrell.
Art will always be a big part of our architecture. We’ll continue to look to the art world to get the best results. The Yas Viceroy Hotel in Abu Dhabi is almost an art piece, with a changing veil of color lending ambience to the building.
Technology is also a driver of our work, and has been a big part of our practice from the beginning. We were the first to create largescale virtual-reality environments in the 1990s, with projects like the Virtual Guggenheim Museum and the Virtual Stock Exchange for the NYSE. We’ve also used computing and technology to explore forms, fabrication, and new ways of creating optical effects on space.
All of our projects reflect ideas about optical phenomena being used to create atmosphere, rather than being about style and form. We’re talking optics in the way a Sol LeWitt sculpture or works by Dan Flavin and Robert Irwin are optical. It’s about creating glint and atmosphere.
Architecture can be very powerful when used as an optical instrument and artistic statement, which in turn gives it longevity.

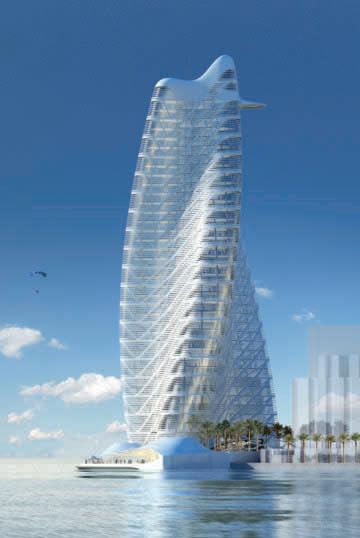
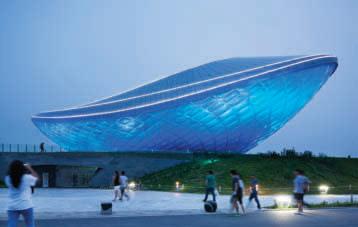
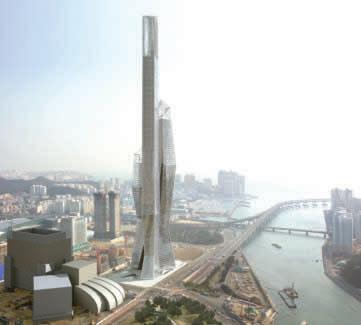 ARC River Cultural Pavilion, Daegu, South Korea
Strata Tower, Abu Dhabi
World Business Center Solomon Tower, Busan, South Korea
The Yas Viceroy Hotel, Abu Dhabi
ARC River Cultural Pavilion, Daegu, South Korea
Strata Tower, Abu Dhabi
World Business Center Solomon Tower, Busan, South Korea
The Yas Viceroy Hotel, Abu Dhabi
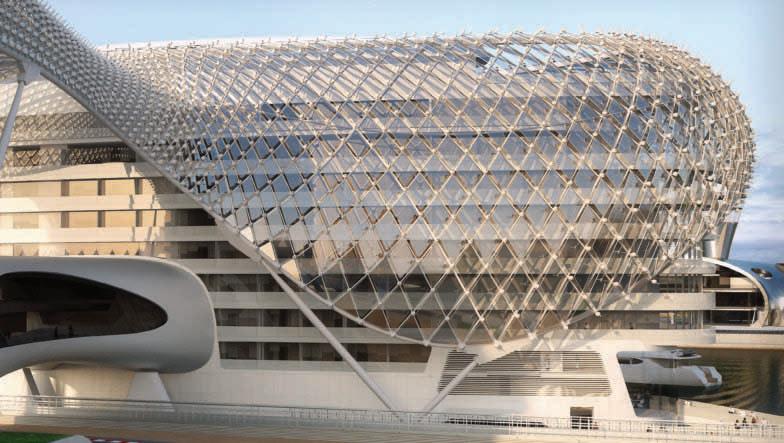

“Missoni Baia speaks to the future of Miami as a cosmopolitan, cultured city. We’ve made a real architectural statement for Miami, a beautiful and aesthetically powerful building that complements Biscayne Bay and the city’s skyline. It’s a building that will stand the test of time.”
HANI RASHIDAmenities
Joyfully engaging the outdoors in relaxed, carefree luxury is a hallmark of the Missoni family’s philosophy of living. Missoni Baia offers an unparalleled range of both indoor and outdoor amenities that appeal to both body and soul.

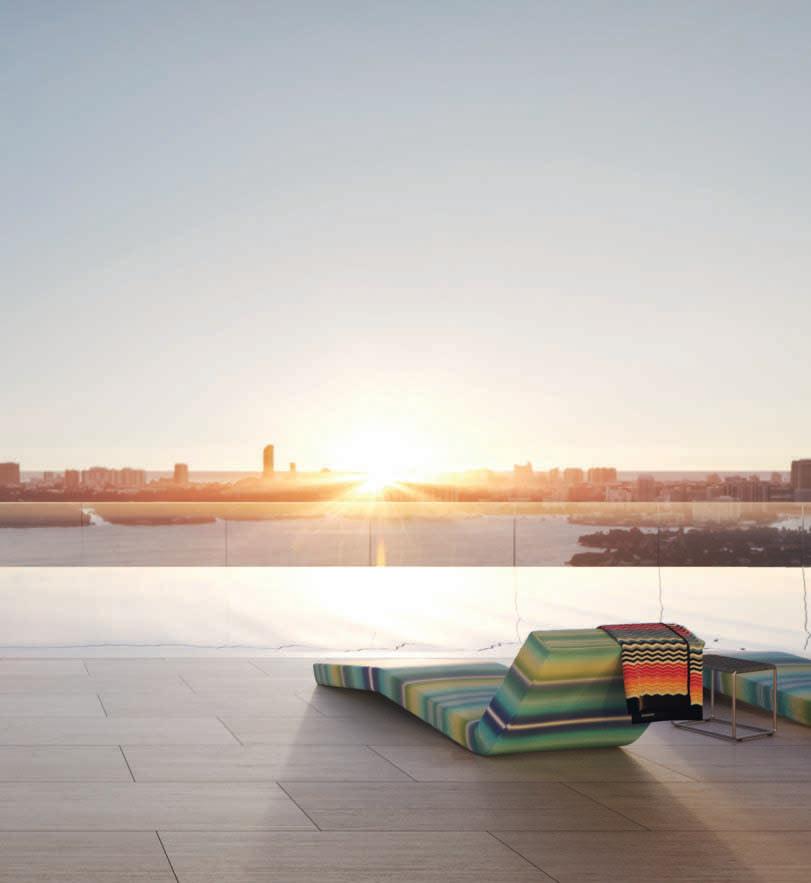
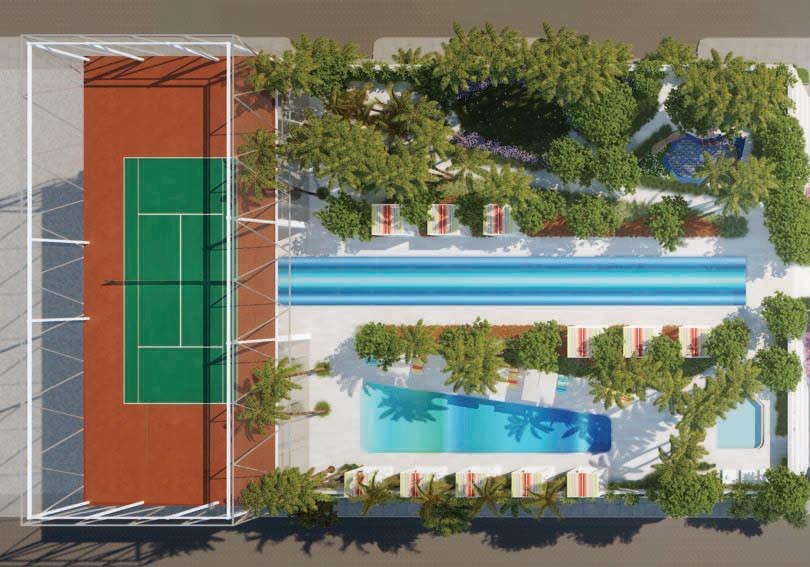
On the fifth and sixth floors of the tower, amenities include a bayfront lounge with a pool overlooking the water; a media room; a beauty salon; a children’s playroom; a pet spa; an expansive gym overlooking the bay; and one of Miami’s largest residents-only spas. An outdoor bridge connects the sixth floor’s indoor amenities suite to the flow-through pool deck, which includes cabanas, an Olympic-sized lap pool, plunge pools, children’s water features, and an elevated tennis court. The bridge also connects to a minimum of two parking spaces for each residence.
LOBBY LEVEL
· Valet parking service
· Outdoor bayside terrace for use by residents and their guests only
· Access to baywalk along the water
· Personal concierge and 24-hour front-desk attendant
· Package room for deliveries
· Lobby-level indoor bayside residential lounge
OLYMPIC POOL LOUNGE POOL SPLASH PAD PLAY LAWN BBQ & BAR TENNIS COURT LOCKER ROOMS POOLSIDE LOUNGES WHIRLPOOL SPA DAYBEDS DAYBEDS5TH FLOOR
· Enclosed sky bridge connecting tower to parking garage
· On-site building manager’s office
· Private screening room
· Hair and nail salon
· Kids’ club / indoor play area
· Pet spa
6TH FLOOR, POOL DECK
· Outdoor bridge connecting the 6thfloor building amenities to pool deck
· Olympic-sized lap pool
· Lounge pool
· Outdoor whirlpool spa
· Poolside daybeds
· Kids’ splash-pad water play area
· Children’s play lawn
· Outdoor barbecue and bar cabana
· Two poolside resident lounges
· Men’s and women’s locker rooms
· Elevated tennis court
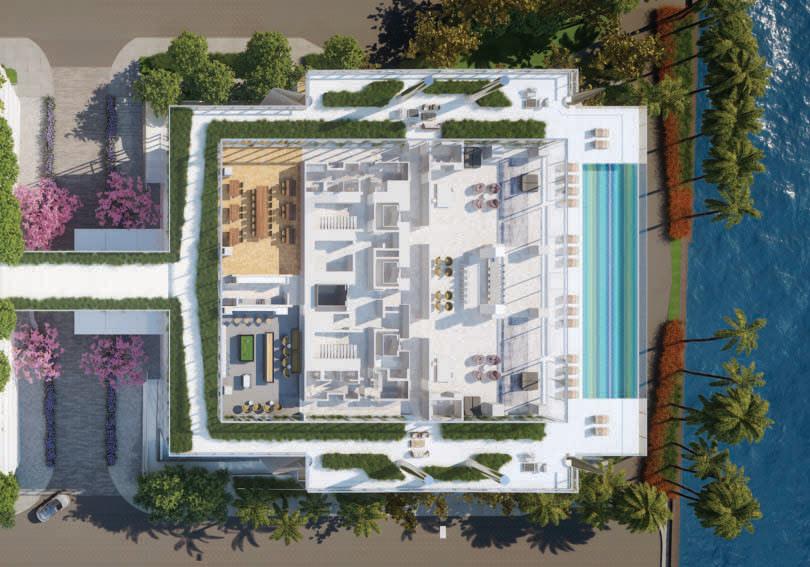
6TH FLOOR, BUILDING
· Wraparound outdoor deck with multiple lounge-seating areas
· Bayside terrace with cantilevered pool overlooking the bay
· Indoor bay-terrace lounge with double ceiling height
· Residents’ game room with billiard table, bar, large video screen, and lounge seating
· Residents’ private dining and party room
7TH FLOOR
· 3,208 square-foot gym with 180° views of the bay
· Private yoga studio
· Private training room
· Men’s and women’s locker rooms
· Expansive residents-only spa with men’s and women’s sauna and steam rooms and private massage treatment rooms with showers
Envisioned by the Chairman of Aman, the world’s most admired luxury hospitality brand, Missoni Baia’s unrivaled amenities bring the feeling of an exclusive resort right to your doorstep. Spend a leisurely day sunbathing by the pool or relaxing in the shade of a secluded cabana, surrounded by rustling palm trees and lush tropical gardens. Or boost your fitness routine with laps in the Olympicsized pool, one of several outdoor swimming pools. Rest and unwind or energize and recharge: Missoni Baia offers plenty of opportunities to do both.
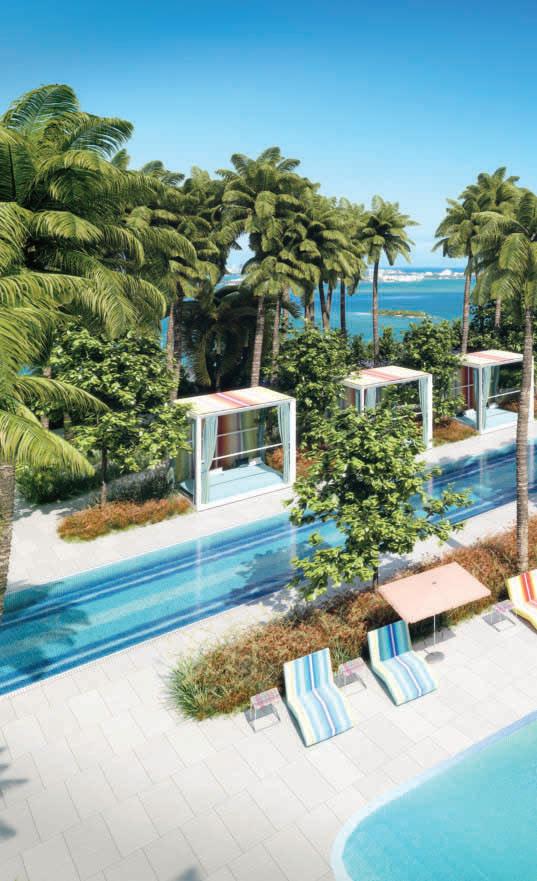
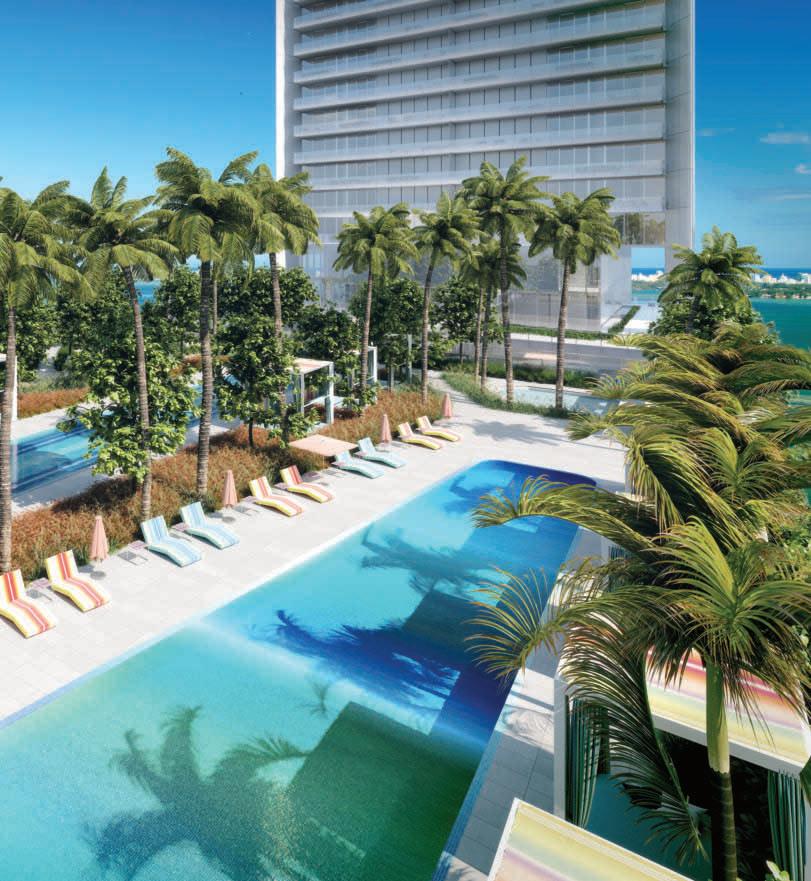
Missoni Baia’s extensive aquatic amenities— an Olympic-sized lap pool, a casual lounging pool, an outdoor whirlpool spa, and a bayside pool with stunning views of Biscayne Bay— offer opportunities for both leisurely relaxation and serious athletic training.

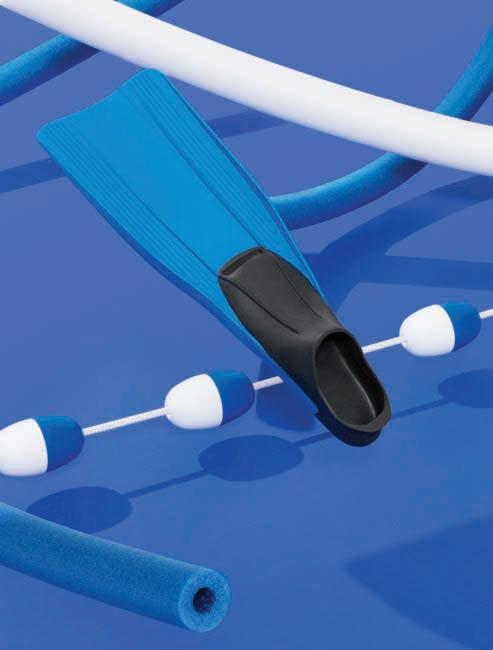
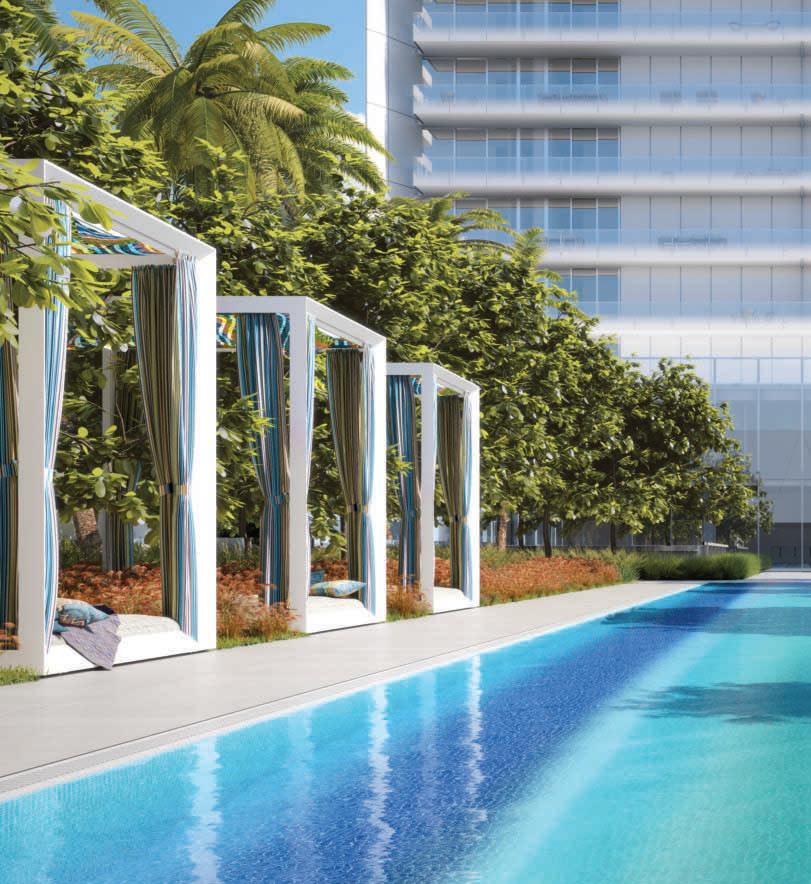
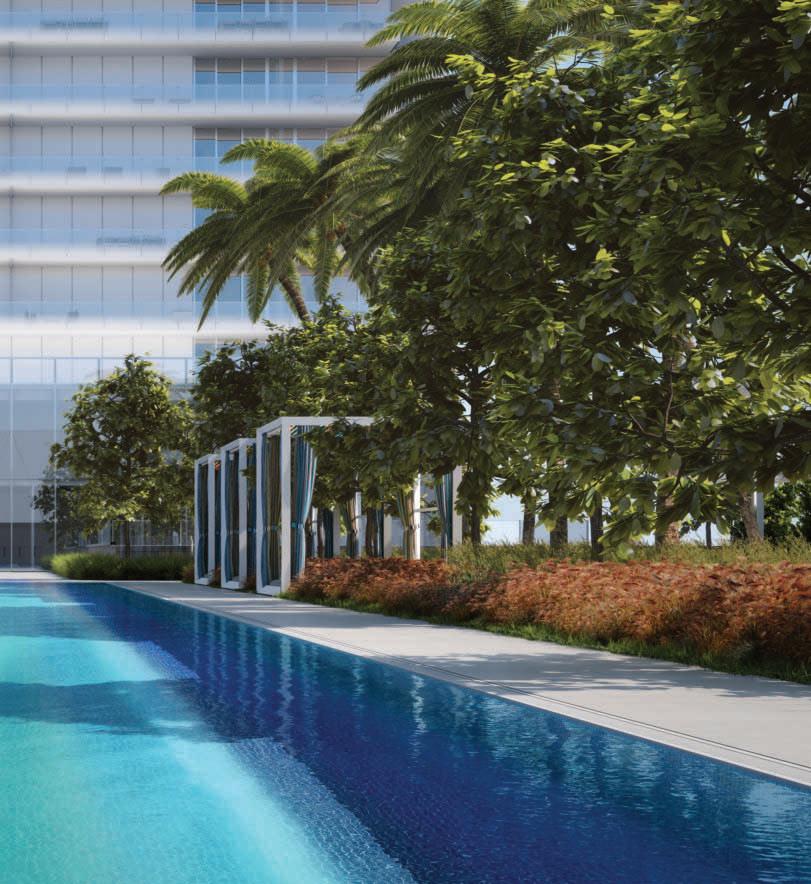
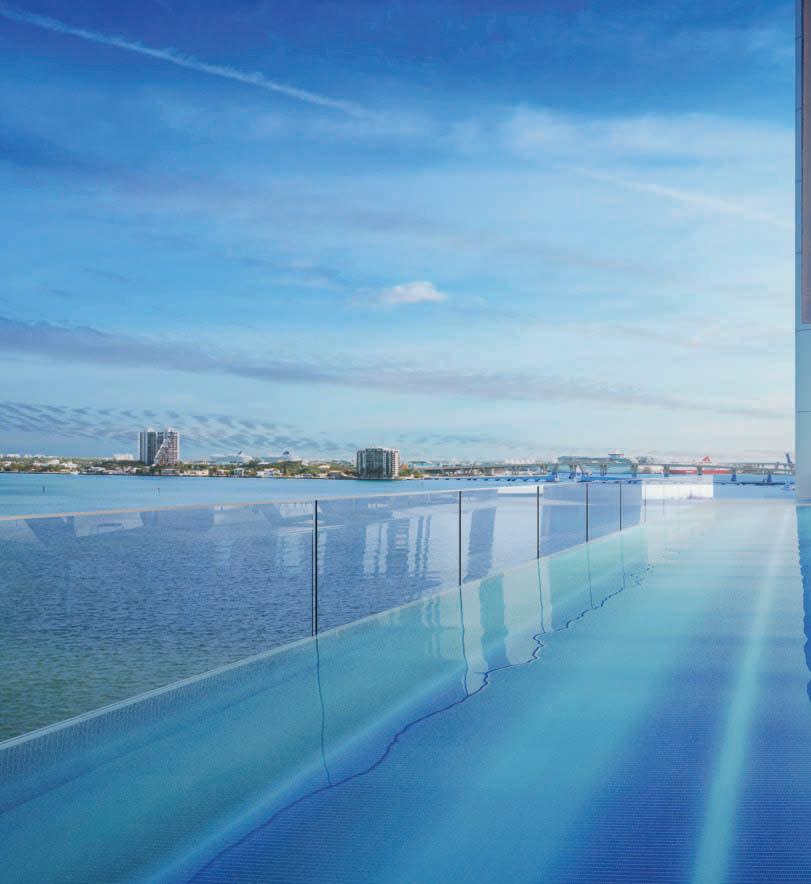
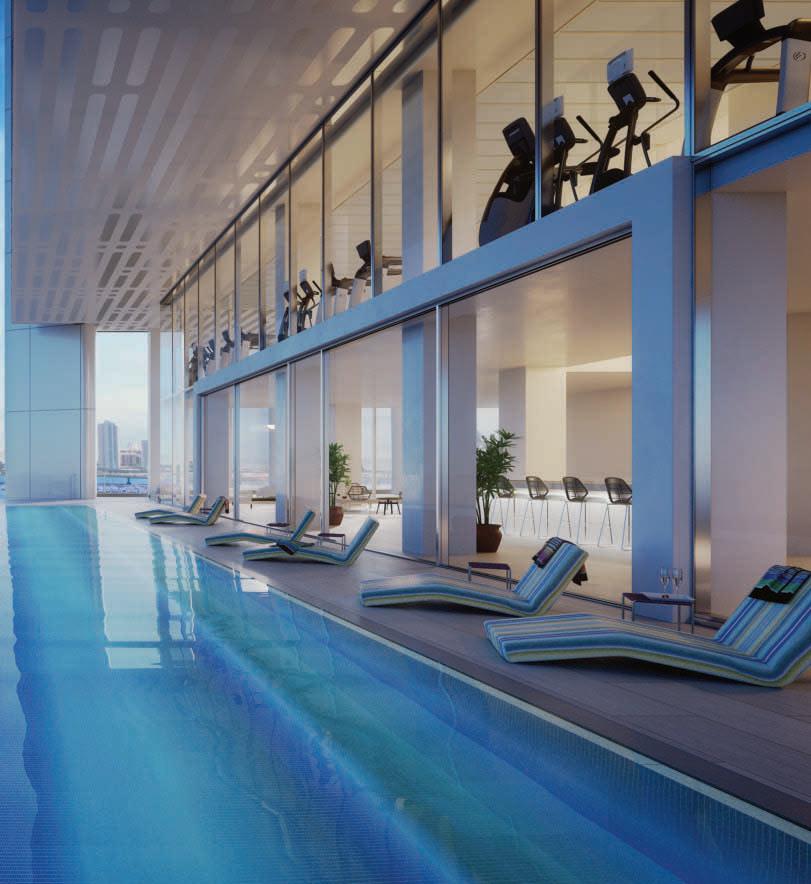
Missoni Baia’s thoughtfully planned amenities offer activities for children and families as well as adults. A delightful splash pad water-play area for kids, for instance, gives children their own spot to frolic in fountains and benches, along with their own shady play lawn and an indoor kids’ club. Parents can rest easy knowing their youngsters are never far from sight, while they enjoy their own moments of escape and relaxation.
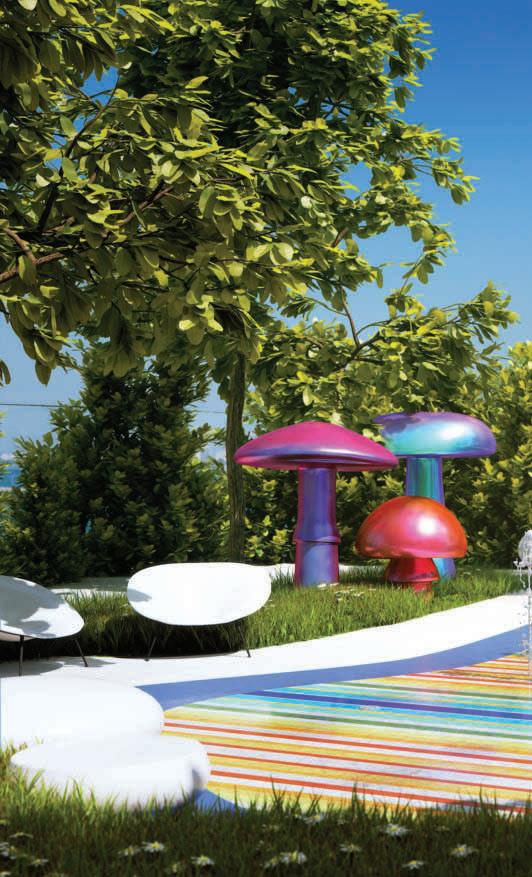
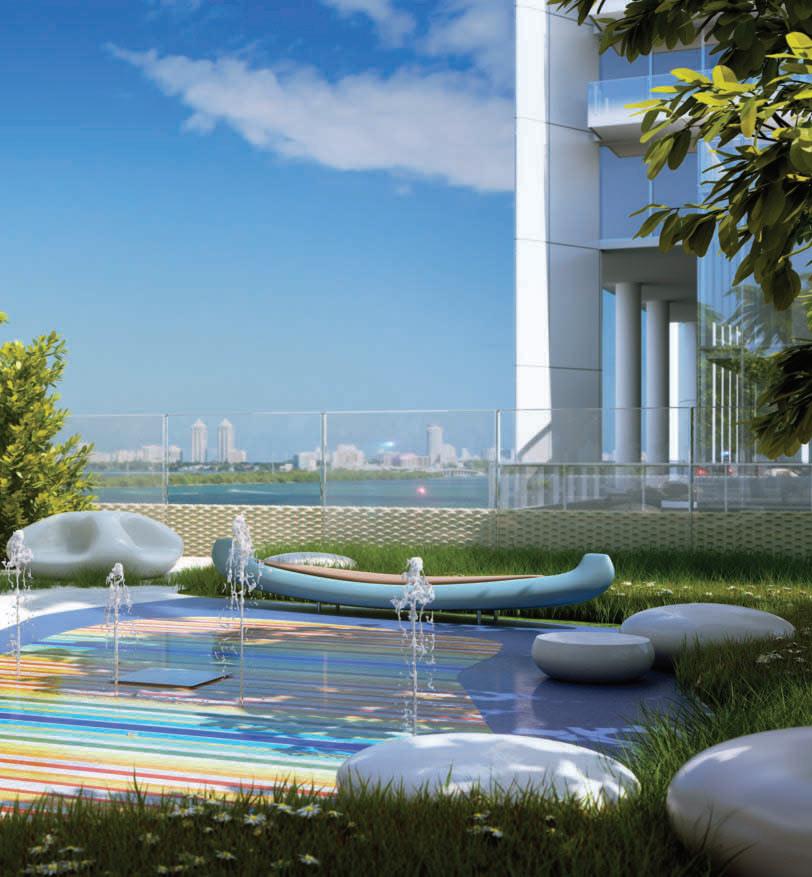
Practice your backhand or polish your doubles game. You’ll have a feeling of floating high above the city and the water as you take in sweeping vistas of Biscayne Bay and the skyline of Miami from the coveted outdoor tennis court.

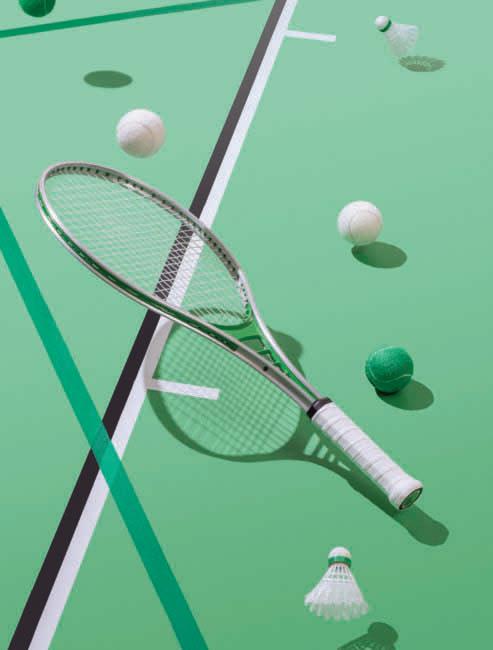
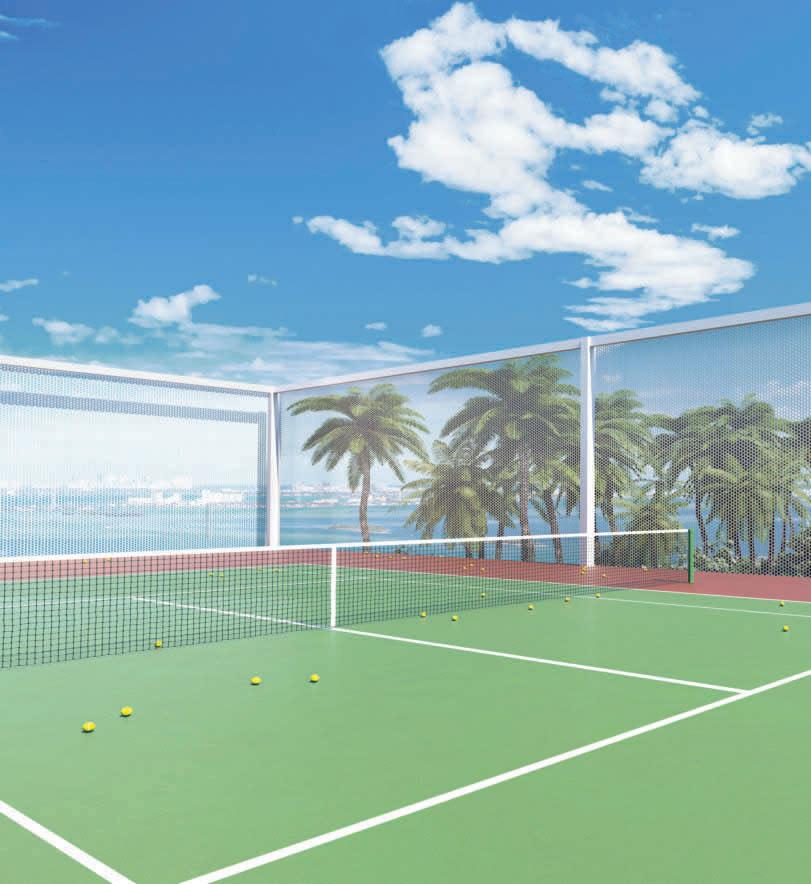
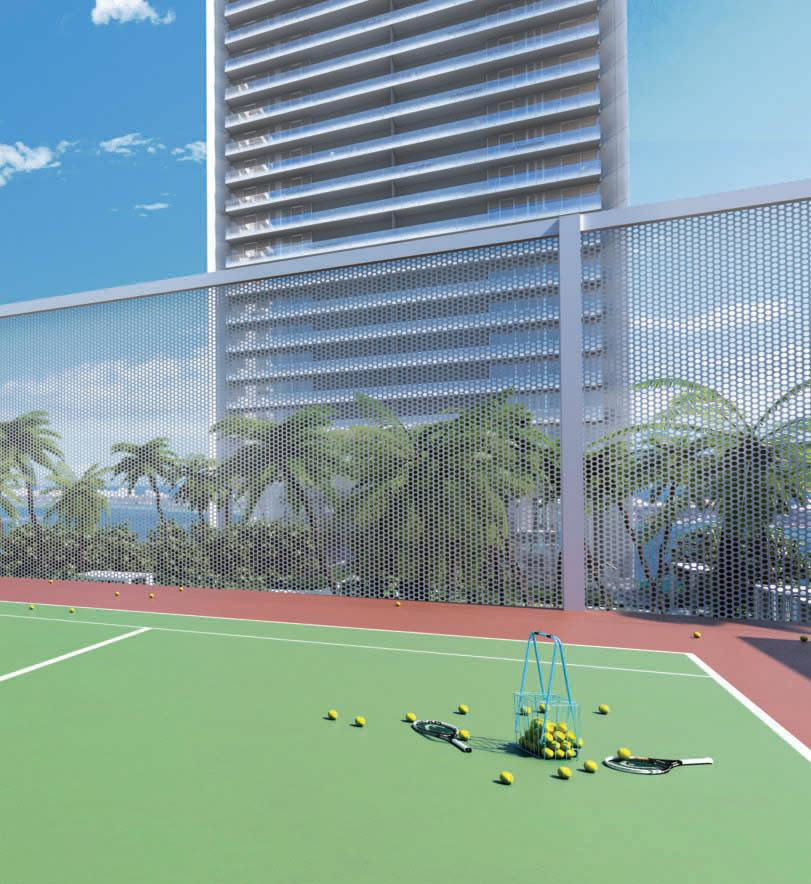
With 180-degree views of Biscayne Bay, the 3,208square-foot state-of-the-art gym—equipped with the latest high-end weight and cardio equipment, a private yoga studio, private training room, and men’s and women’s locker rooms—inspires a balanced life of health and wellness.
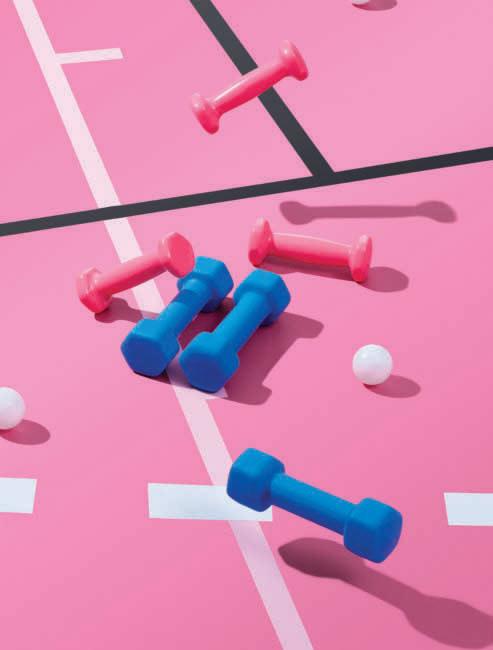
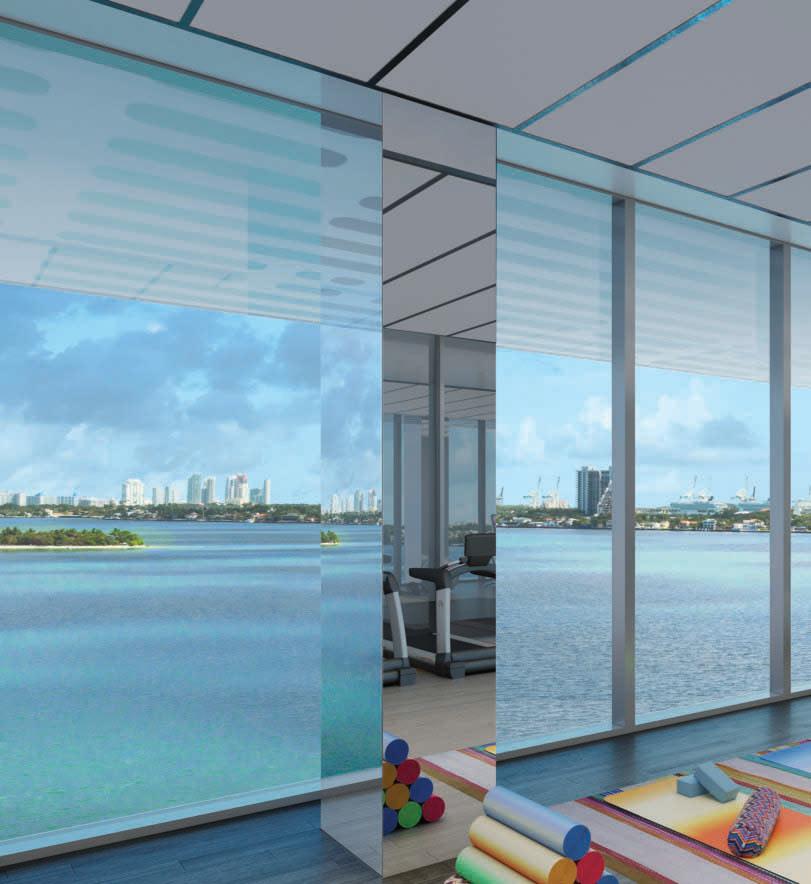
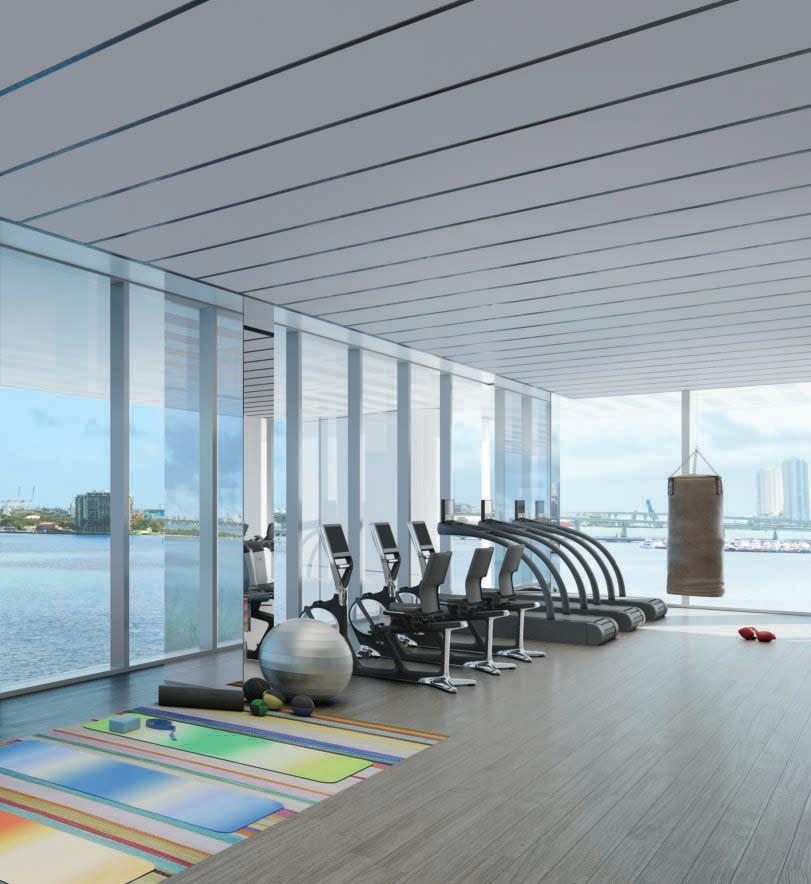
Missoni Baia’s children’s amenities are as thoughtfully designed as its spaces for grown-ups. Designer Paris Forino created a one-of-a-kind playroom with a view of Biscayne Bay, inspired by the alpine forests near Missoni’s home in northern Italy. Kids will enjoy a modern playhouse with custom storage for toys and books, surrounded by whimsical birch trees and colorful mushroom-shaped stools.
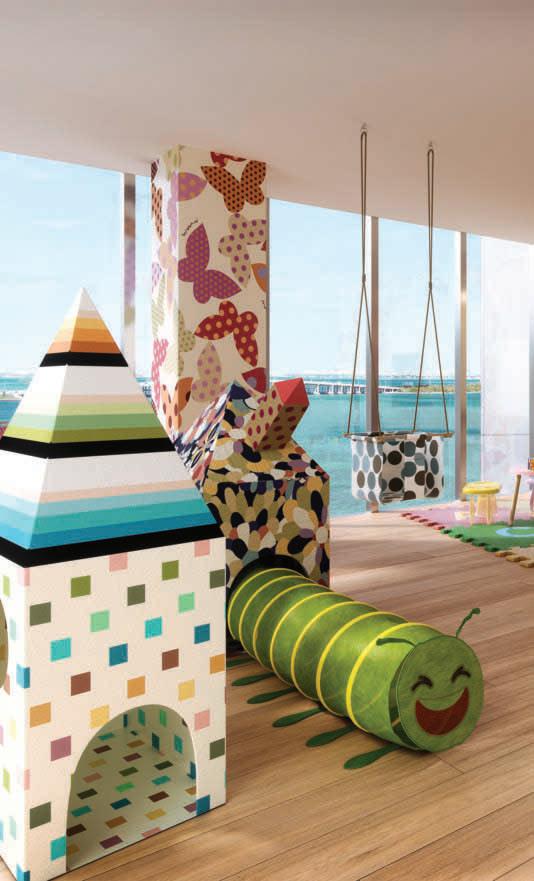
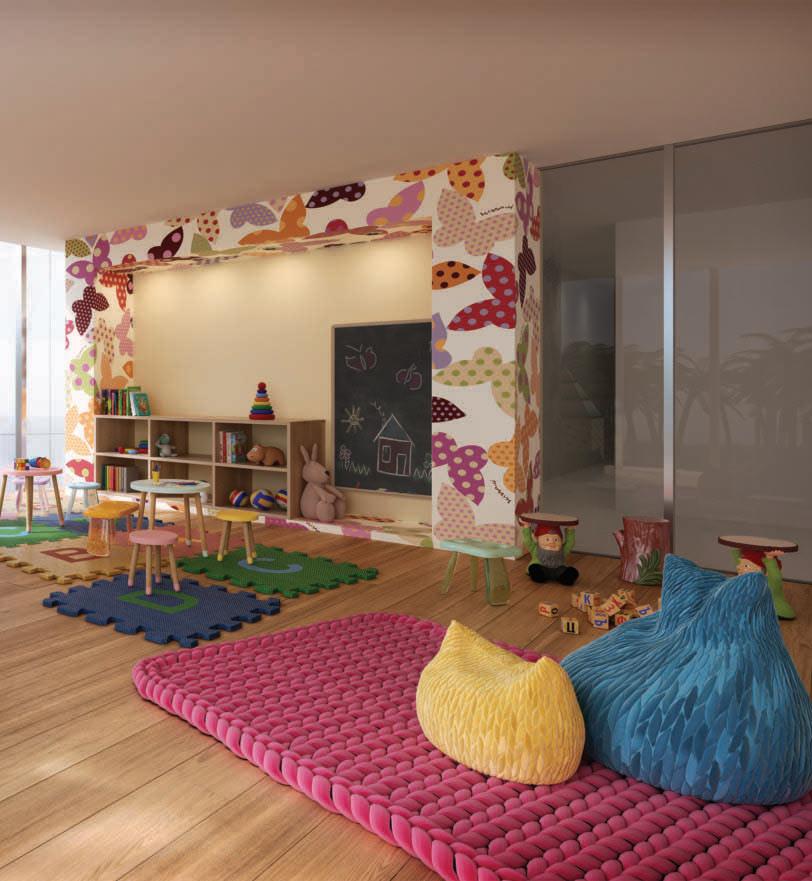
Missoni Baia’s resident-only expansive spa, as luxurious as that of any top-notch resort, is one of Miami’s largest and most elegantly appointed, with men’s and women’s saunas and private treatment rooms.
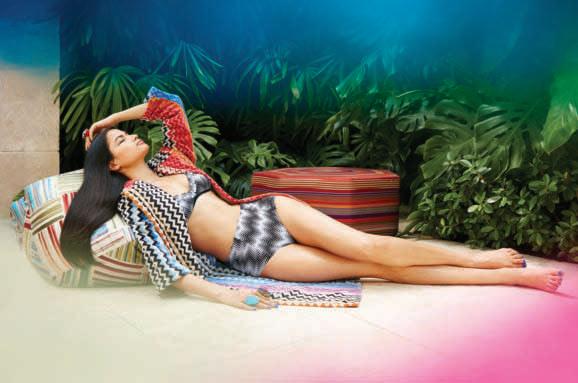

Missoni Baia’s spa is unlike any other in Miami. Designed with a serene, sophisticated palette, the spa features private massage treatment rooms with showers, and even outdoor treatment terraces with spectacular views of Biscayne Bay and the Miami skyline.

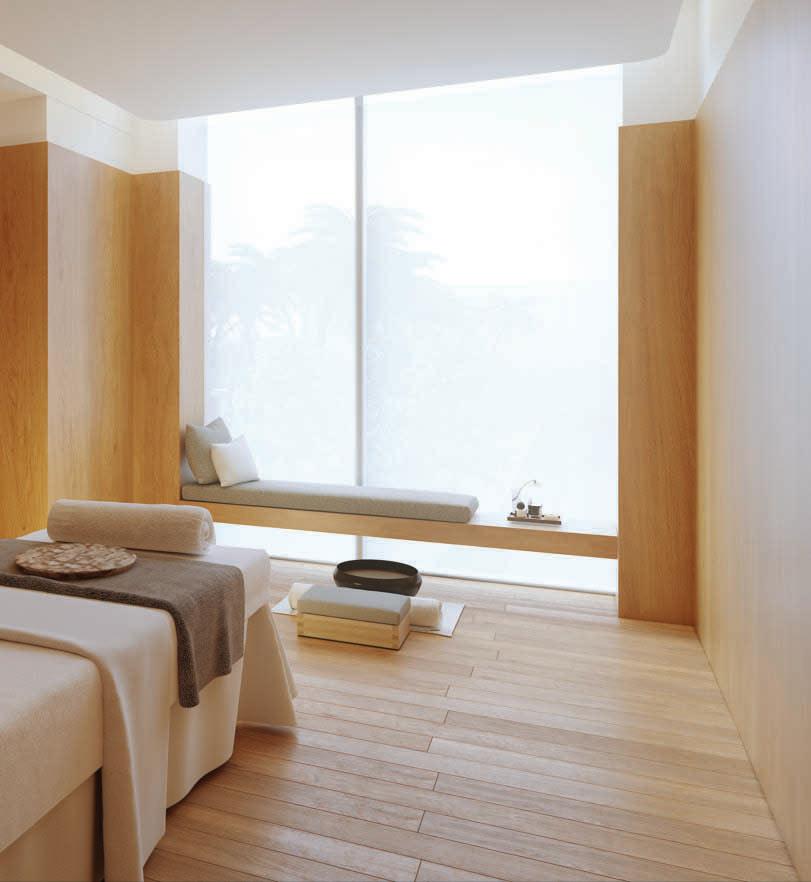
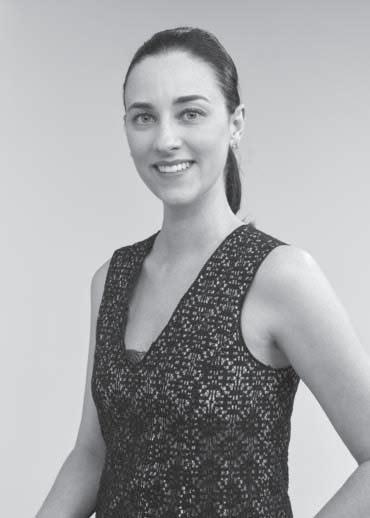
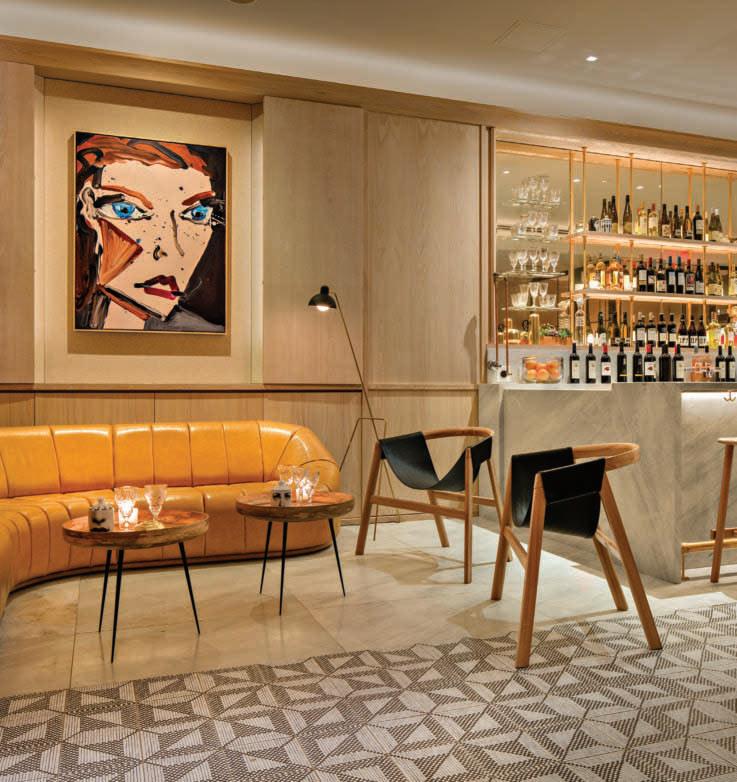
The budding New York star, known for elegant, finely crafted rooms, has become one of the most sought-after interior designers in the highly competitive world of New York City real estate. Australian-born Forino was cited by the New York Post as one of the city’s top four interior design firms, and one of the 20 biggest power players in real estate, alongside titans like Norman Foster and Robert A.M. Stern.
Forino’s clean, welcoming style puts a fresh, modern spin on traditional materials and details. She looks to her surroundings for inspiration, from the Art Deco glory of the Chrysler Building to the historic doorways of Paris and Stockholm, where her firm is designing the interiors of a new 70-residence property.
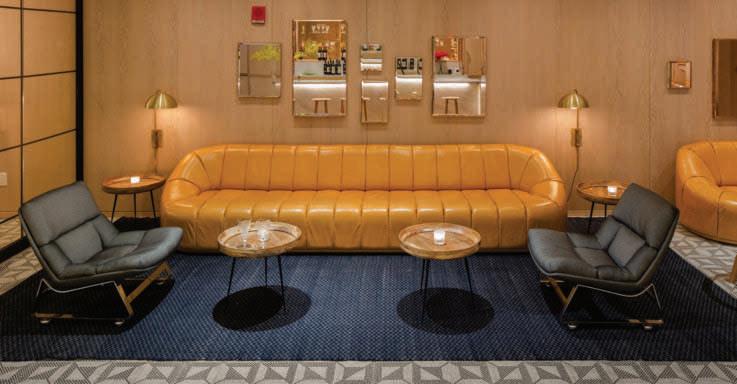
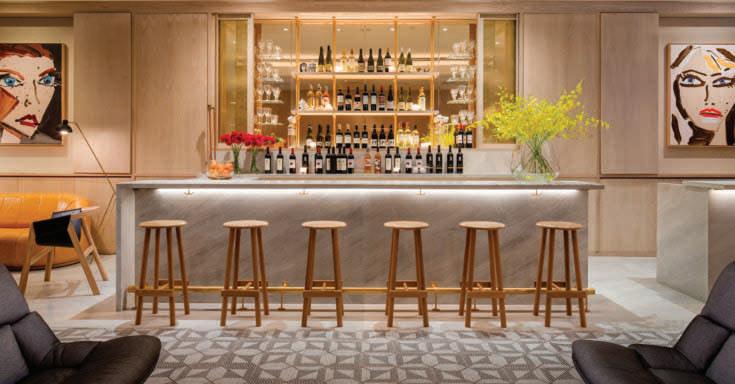
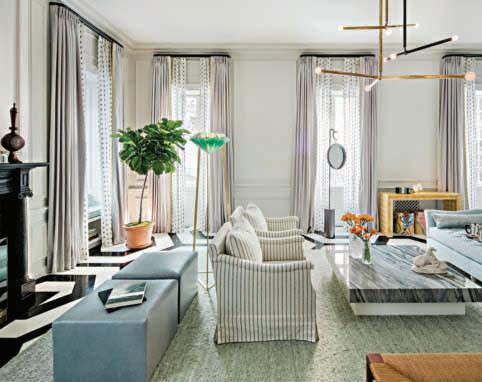
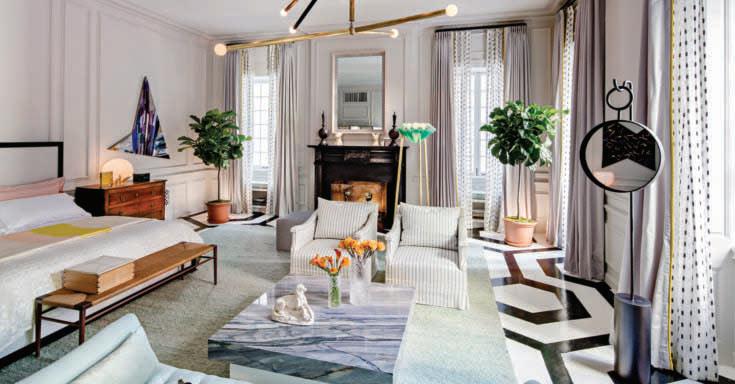
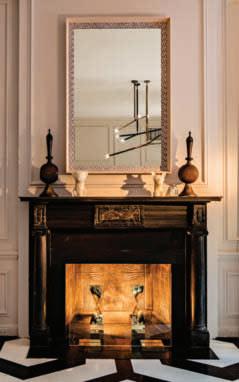
“Vladislav Doronin is at the forefront of international spa hospitality, and it shows in Missoni Baia. All the amenities are extremely generous, and he really allowed us to push the envelope in the spa facilities, which are far beyond what’s typical for a project of this type.”
Missoni Baia was thoughtfully designed to ensure that every one of its one- to five-bedroom residences, ranging in size from 776 to 3,788 square feet (72 to 353 square meters), opens onto expansive, shaded balconies—conceived as open-air rooms—overlooking Biscayne Bay. The cool, minimalist design of each residence offers an elegantly neutral backdrop for your own sense of style.

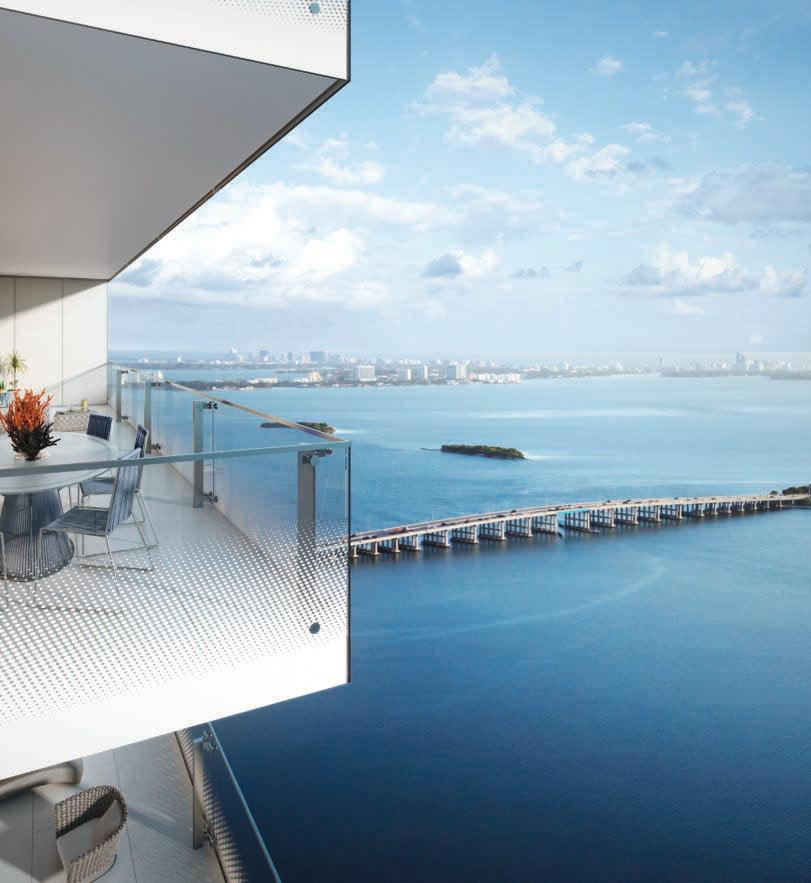
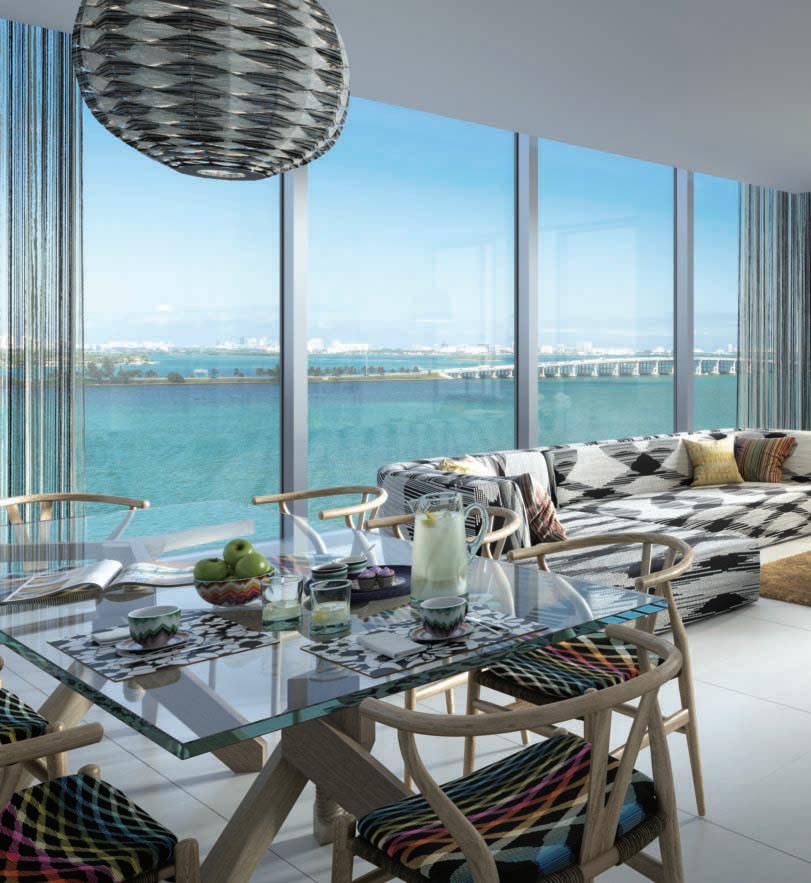
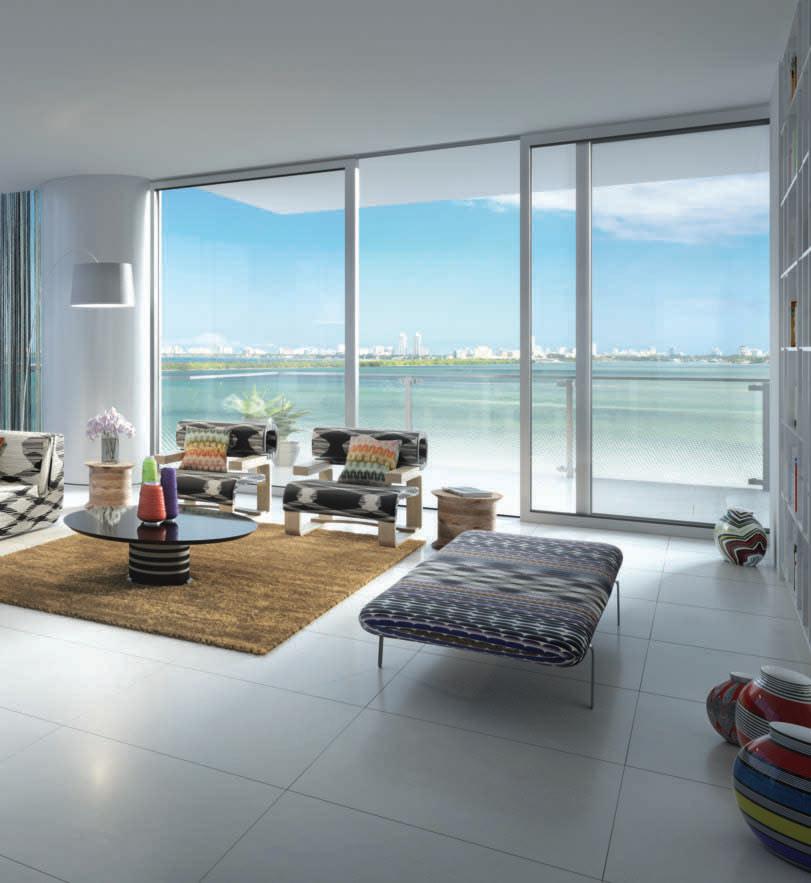
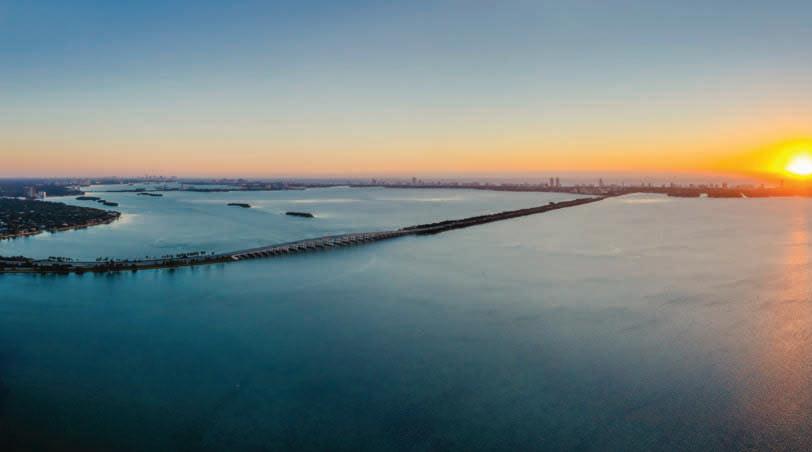
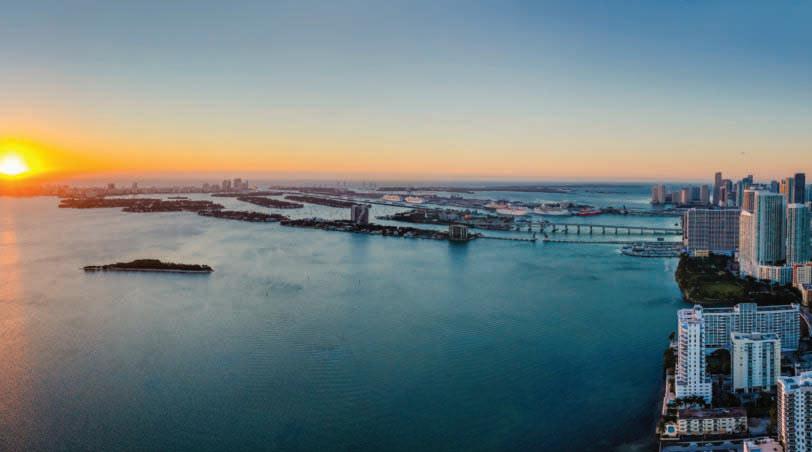 VIEWS EAST AND SOUTH TOWARDS MIAMI BEACH AND THE ATLANTIC OCEAN
VIEWS EAST AND SOUTH TOWARDS MIAMI BEACH AND THE ATLANTIC OCEAN
The light touch and warm tones of designer Paris Forino’s finely crafted interiors create neutral but luxurious backdrops for a broad range of furnishings and art.
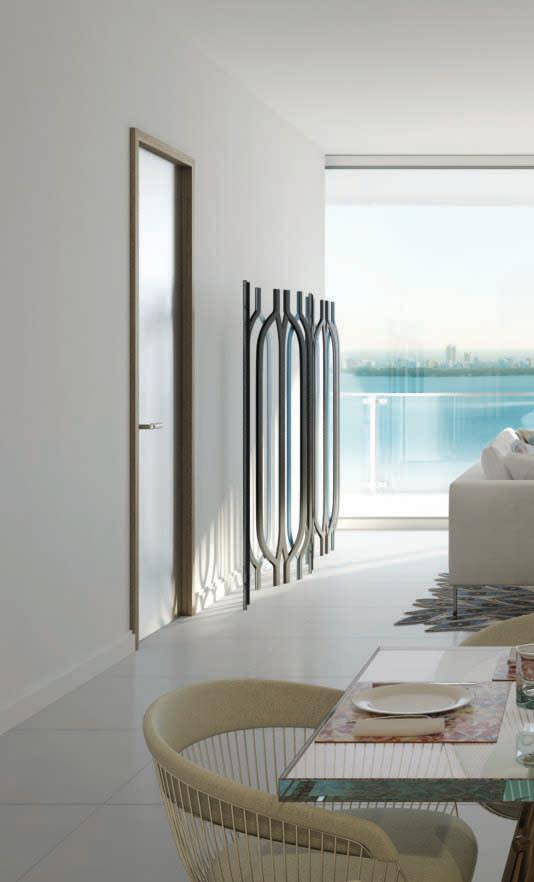
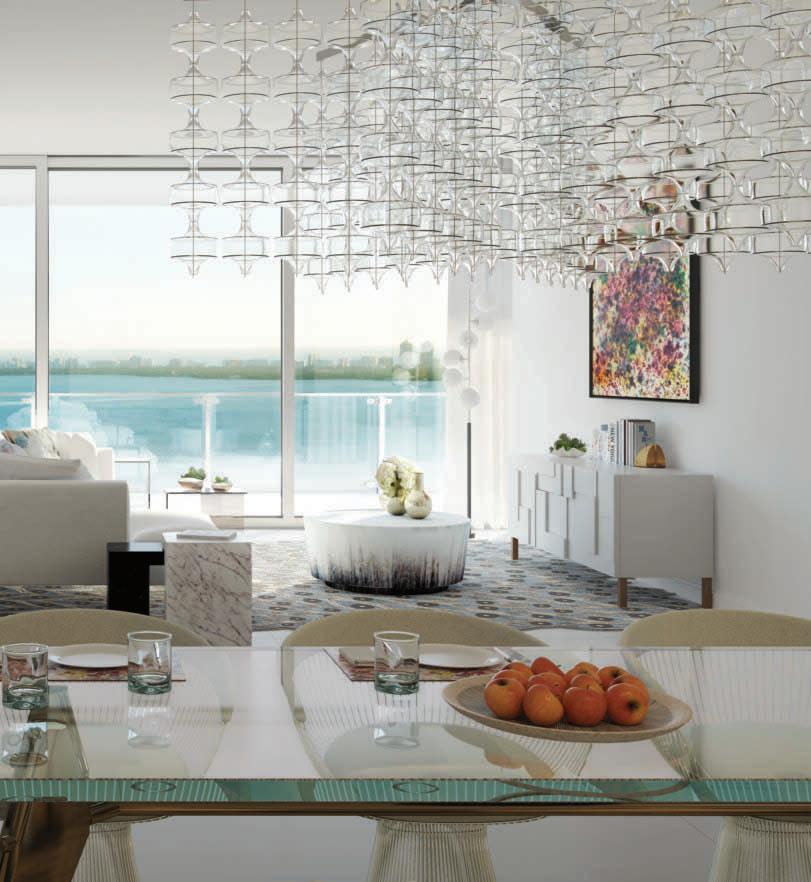
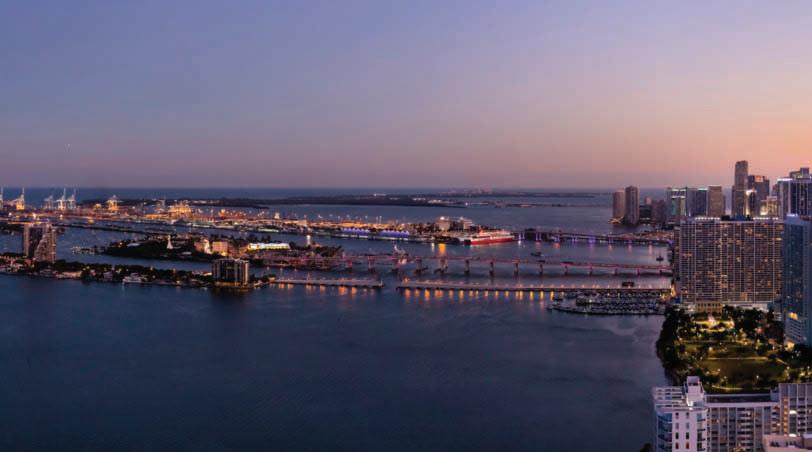
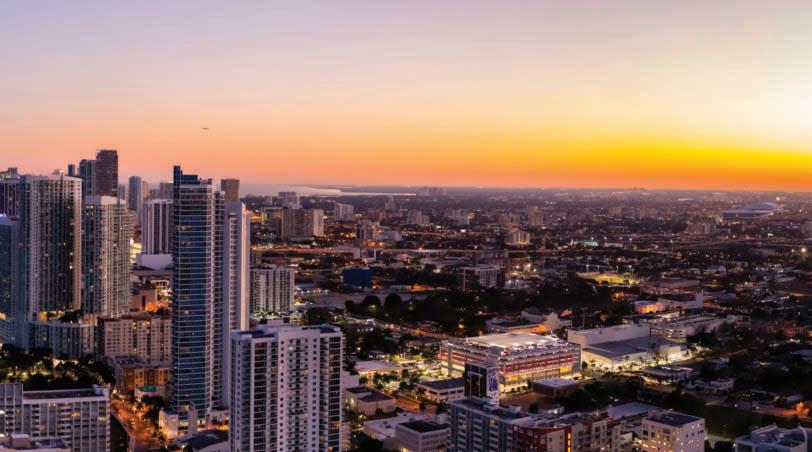 VIEWS SOUTH AND WEST OVERLOOKING DOWNTOWN MIAMI AND BRICKELL
VIEWS SOUTH AND WEST OVERLOOKING DOWNTOWN MIAMI AND BRICKELL
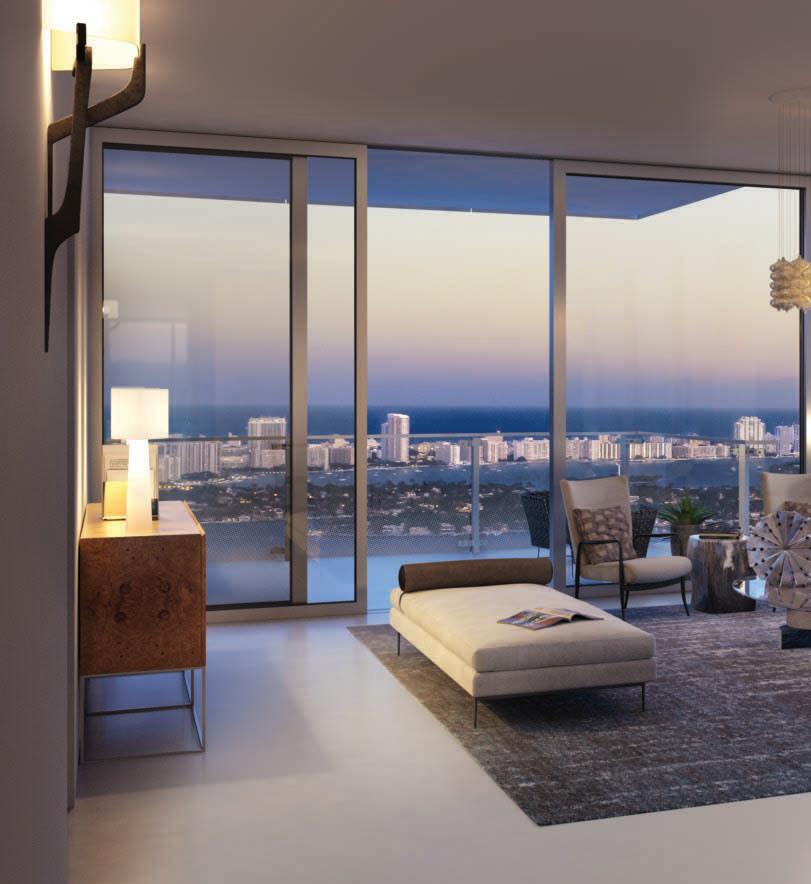
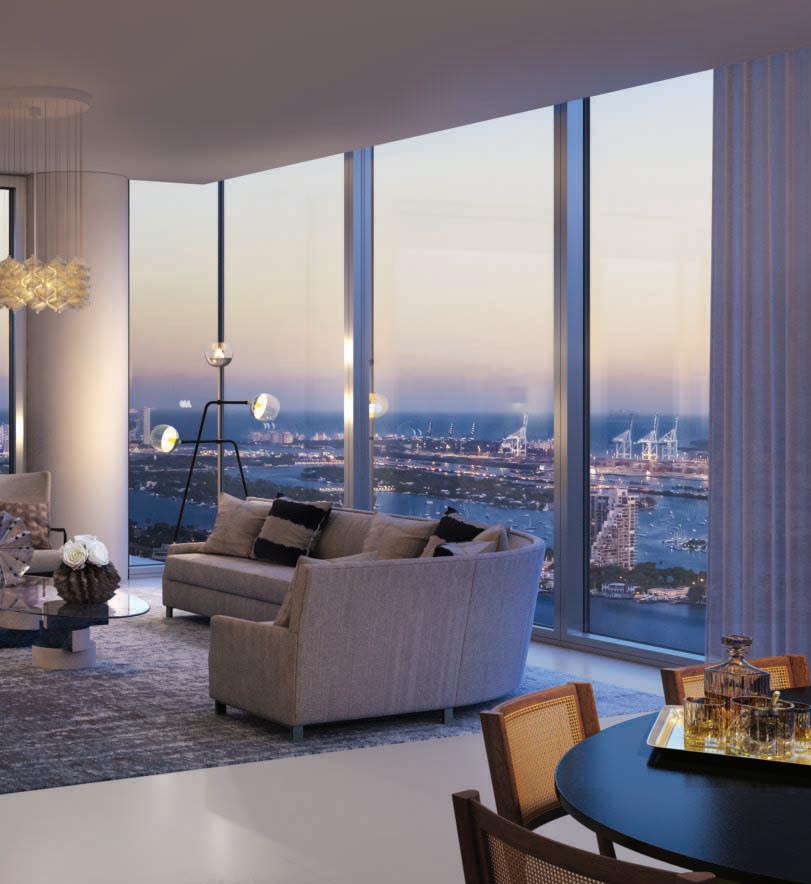
The kitchens boast a serene palette of Blue de Savoie marble counters, dark mirrored backsplashes, and matte white lacquer cabinets.
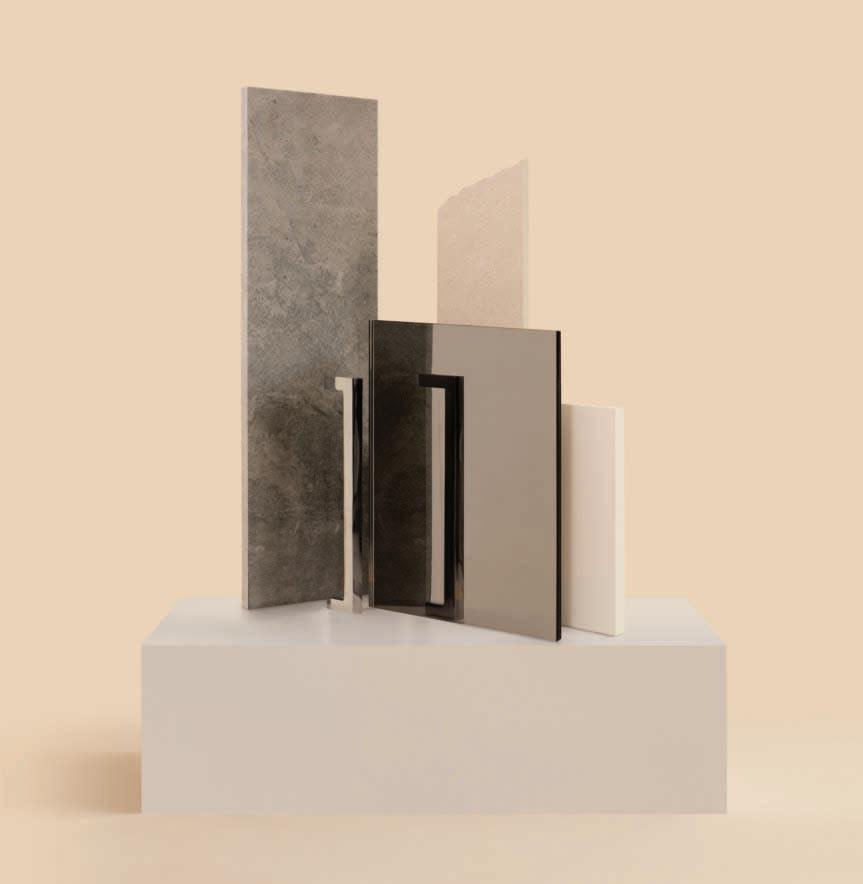
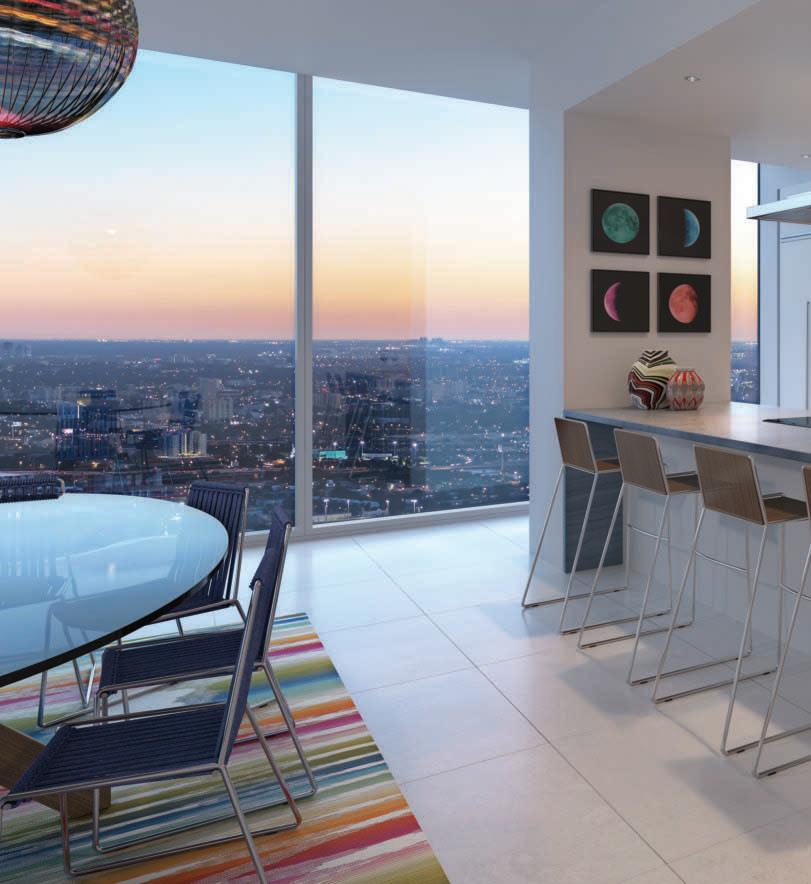
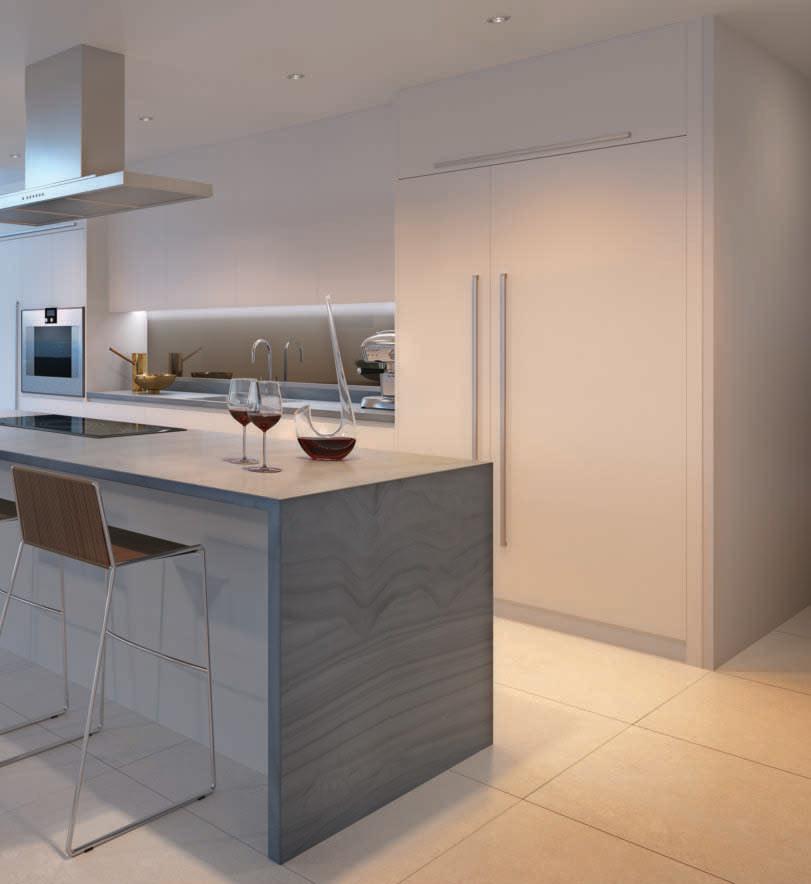
One of the residences’ master bedrooms, which opens onto a shaded balcony overlooking Biscayne Bay, reflects designer Paris Forino’s finely crafted interiors that capture the essence of Miami’s sun, sky, and sea in a timeless, understated palette.
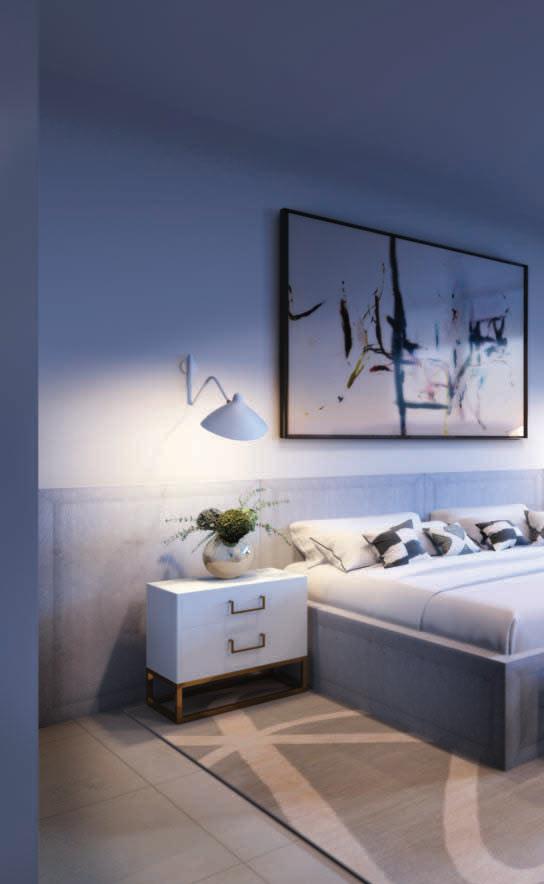

The understated interior architecture of the residences provides a neutral backdrop to a limitless variety of styles and tastes, including the bold patterns, vivid textures, and kaleidoscopic colors of Missoni Home furnishings, shown here in a bayfront bedroom.
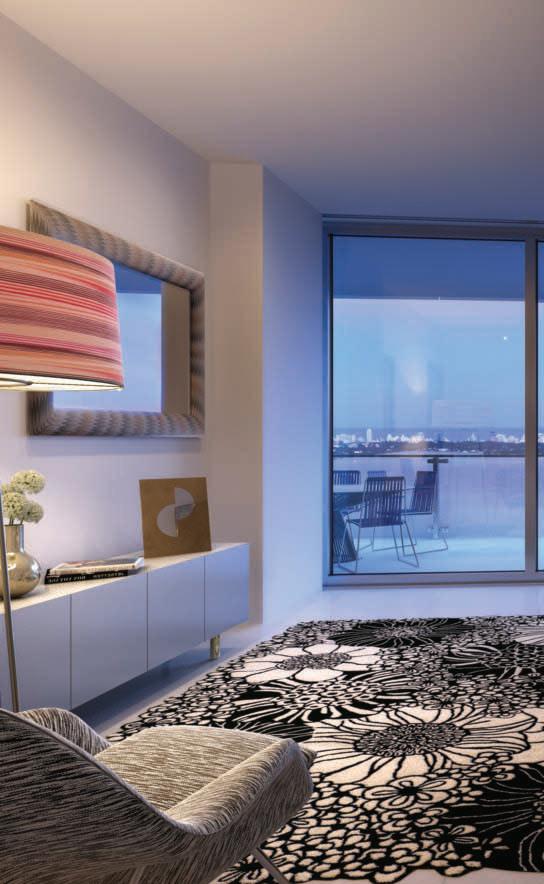
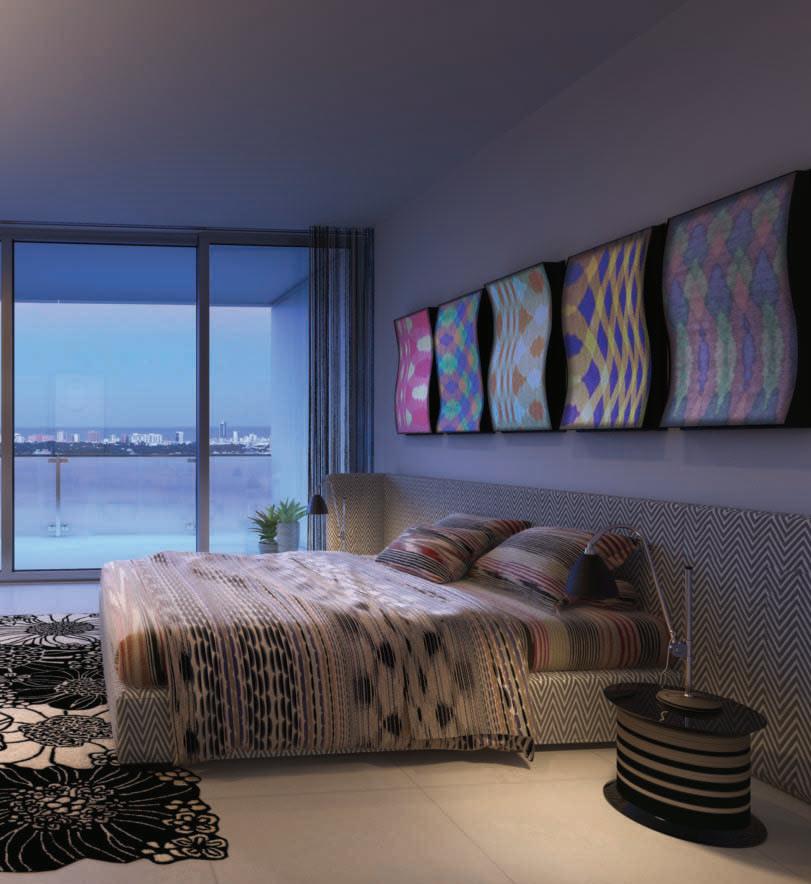
A cool, calming palette of Dolomite mosaics and wall tiles, Calacatta Ice marble counters, and polished chrome fixtures graces the master bath.
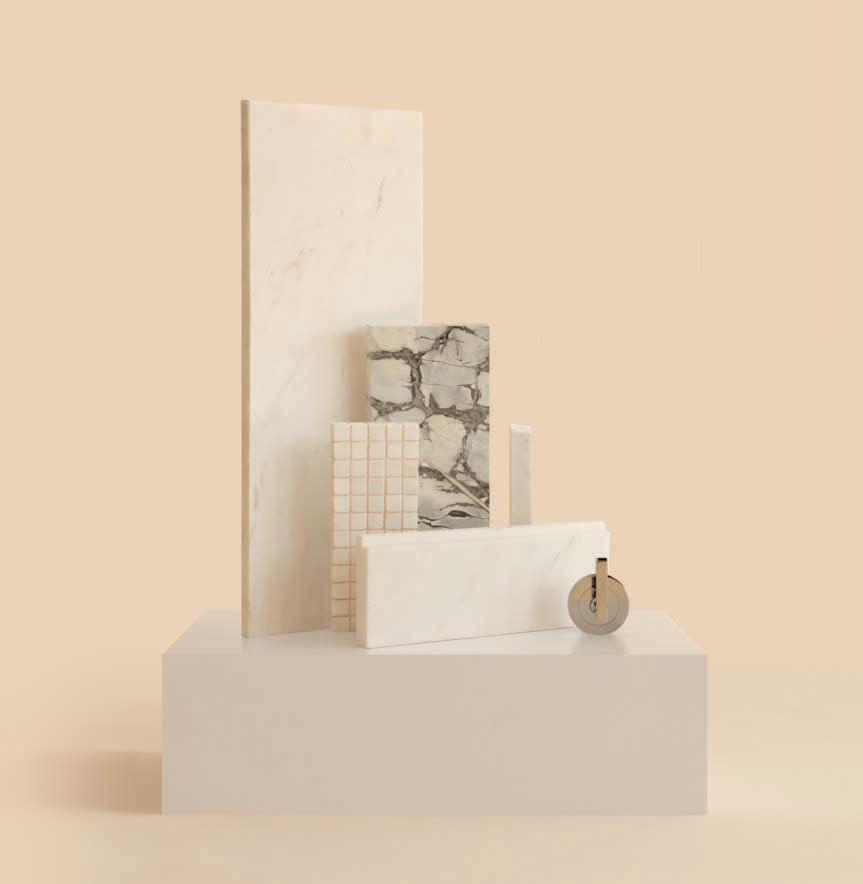
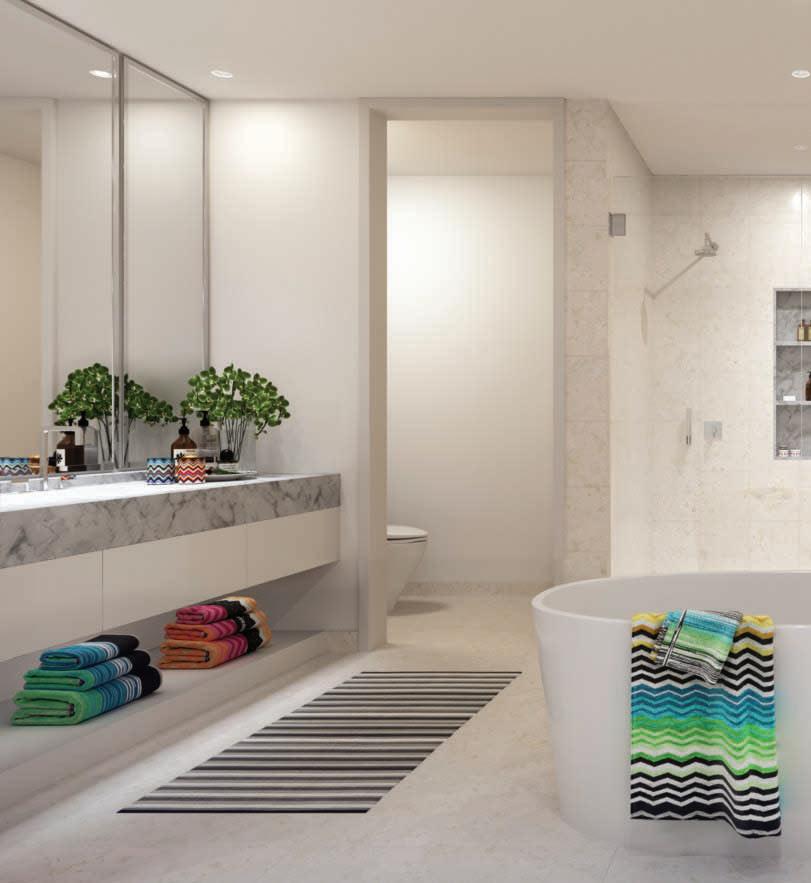
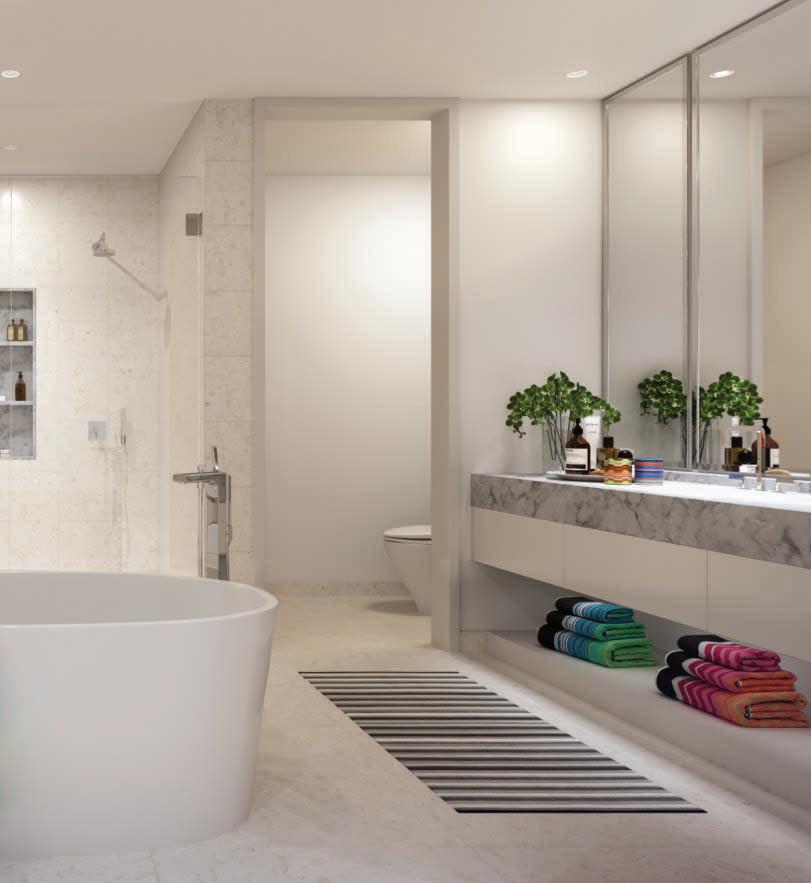
The secondary bathrooms offer a richly colored palette of Cloudy Mist marble floors and walls, engineered quartz counters, and lacquer cabinets.
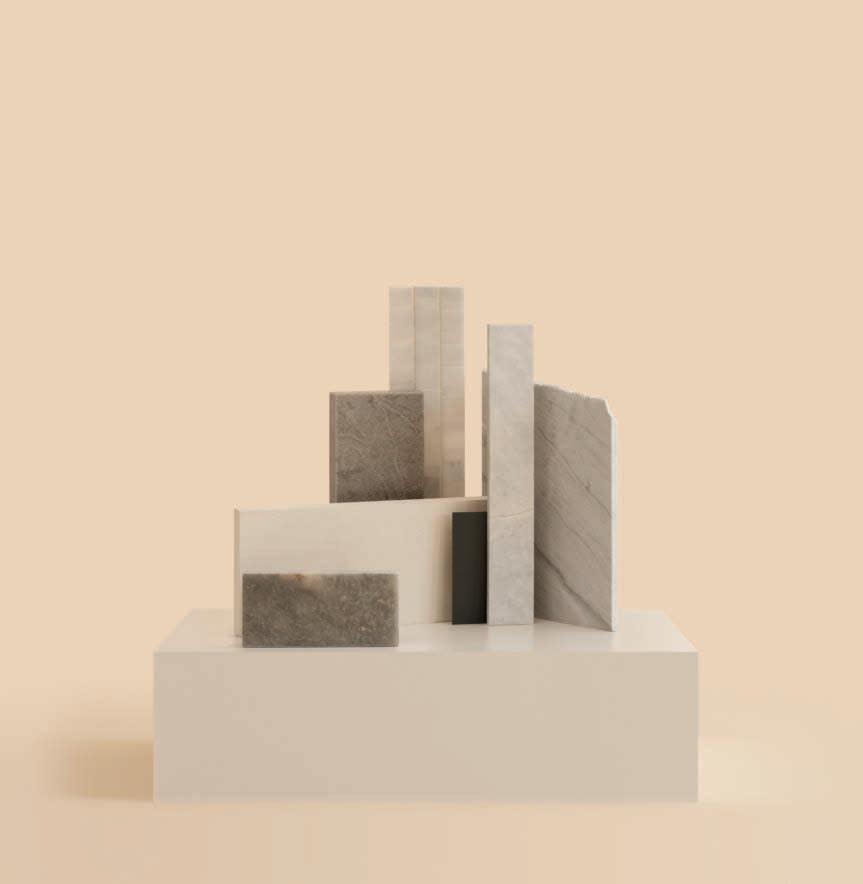

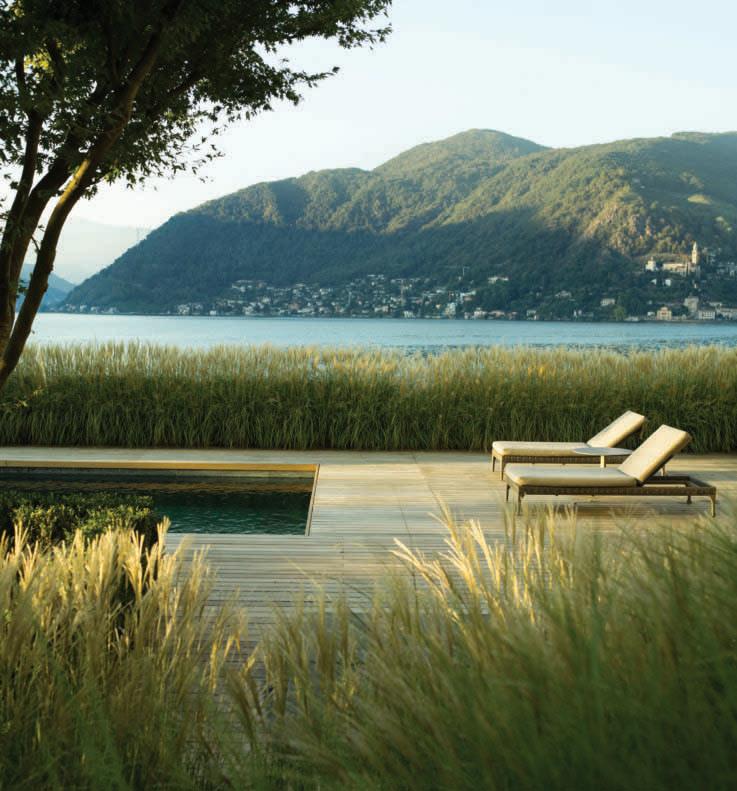
RENOWNED SWISS LANDSCAPE ARCHITECT
ENZO ENEA HAS COMPLETED MORE THAN 1,000 GARDENS FOR PRIVATE RESIDENCES, HOTELS, RESORTS, RESIDENTIAL BUILDINGS, AND PARKS IN RUSSIA, GREECE, FRANCE, ITALY, SPAIN, GERMANY, AUSTRIA, CHINA, BRAZIL, COLOMBIA, THE BAHAMAS, AND THE UNITED STATES.
After training as an industrial designer, Enea studied landscape architecture in London and traveled to Brazil and Hawaii, where he designed his first major landscape project, for a Sheraton hotel. Enea received numerous gold and silver awards at the Giardina show in Basel and Zürich and, in 1998, a significant certificate of merit at the prestigious RHS Chelsea Flower Show in London. A hallmark of Enea’s projects is the fusion of outdoor and indoor spaces, the creative intertwining of the soul of a home with that of its surroundings.
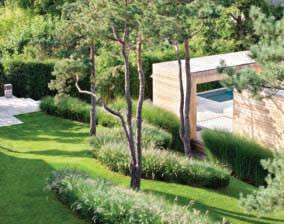
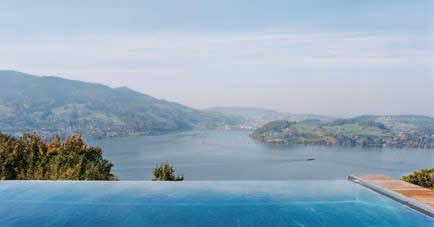


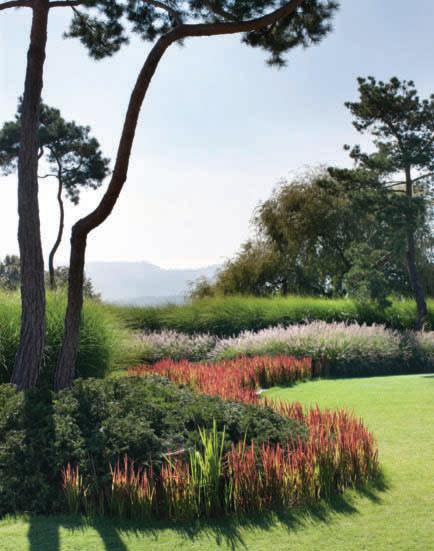

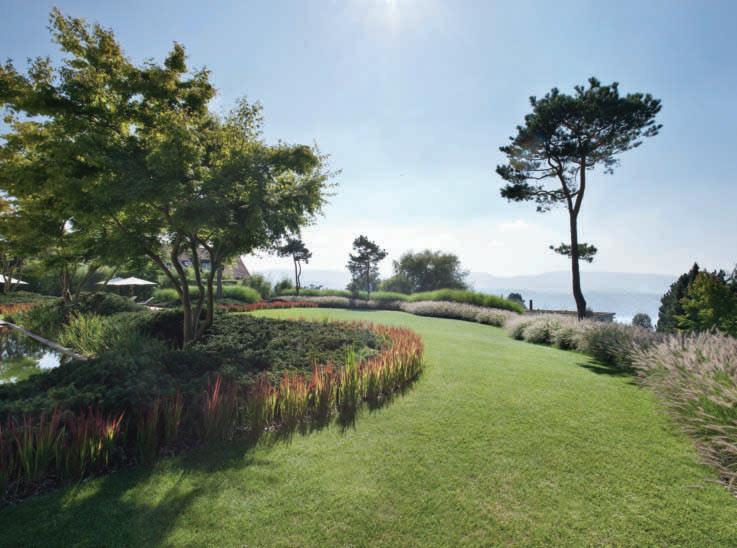
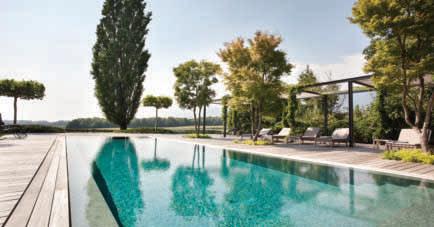
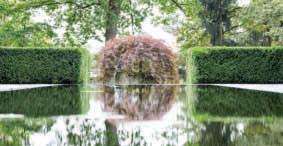
“We feel very comfortable working with Vladislav Doronin and have a lot of experience designing waterfront projects in Miami. Our gardens for Missoni Baia, especially the pool deck’s large native trees and lush ground cover, have been designed to frame and enhance the beautiful bay views.”
The Most Desirable Neighborhood Nestled along the shores of Biscayne Bay, East Edgewater embodies Miami’s growing status as a cosmopolitan, global city. Missoni Baia is perfectly situated at the nexus of the city’s most creative, culturally rich neighborhoods.

East Edgewater: where cutting-edge art galleries mingle with luxury boutiques. It’s also close to the Arsht Center for the Performing Arts, the Frost Museum of Science, the Rubell Family Collection, the Cisneros Fontanals Art Foundation, Margulies Collection, and the architectural landmarks of Downtown Miami.

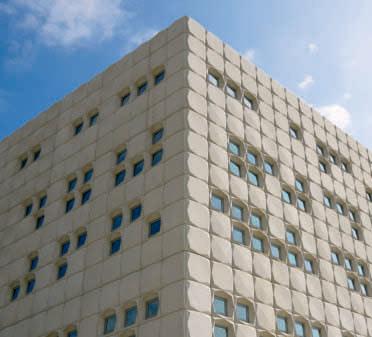
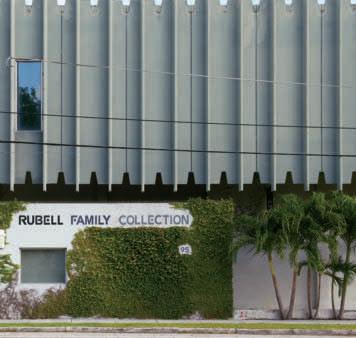

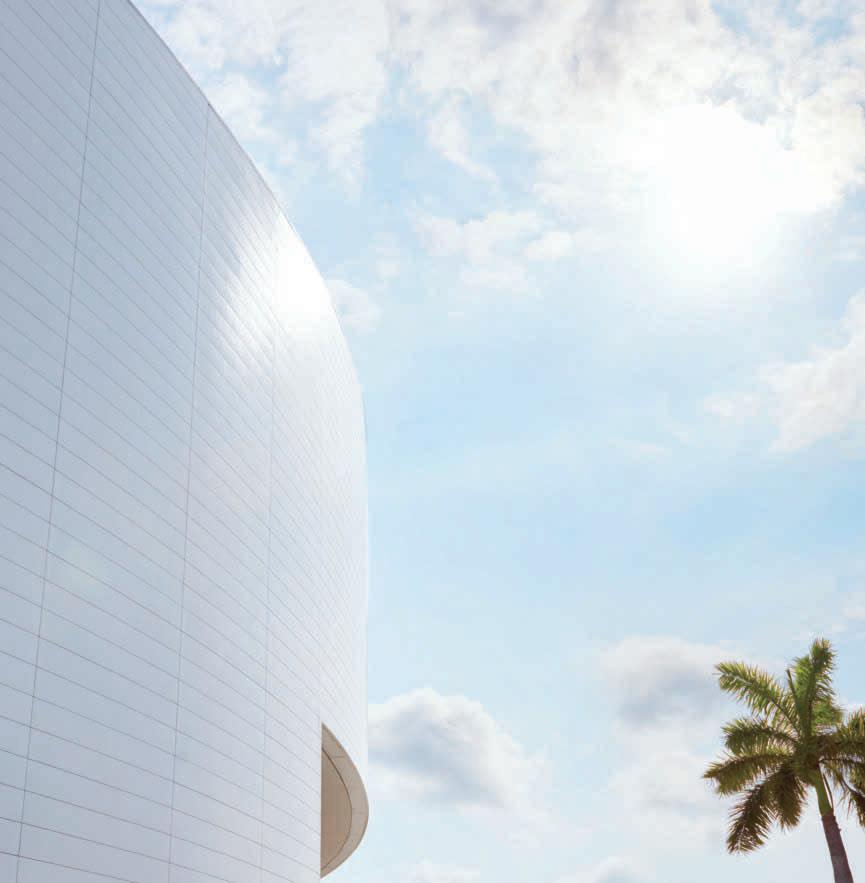
Stroll or cycle along the boardwalk on Biscayne Bay, all the way to Downtown Miami, or take in a sporting event at the AmericanAirlines Arena or Marlins Park baseball stadium. East Edgewater is close to so many of Miami’s most engaging recreational activities.
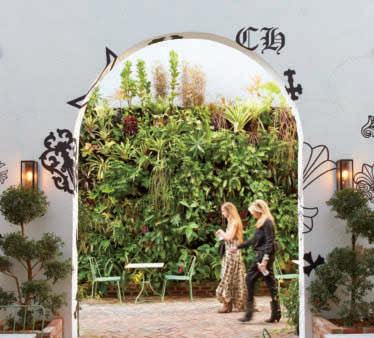
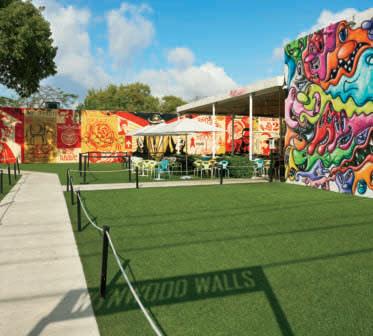
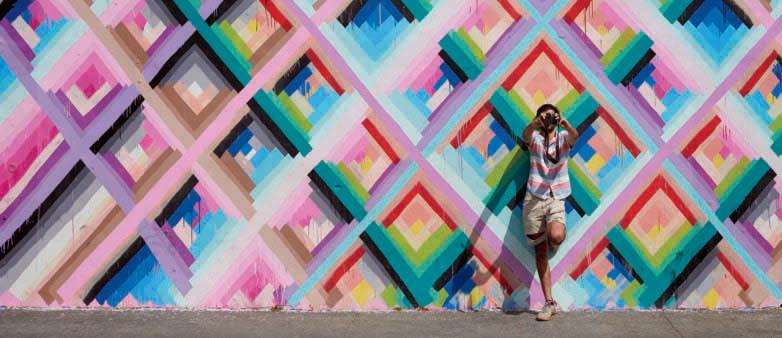
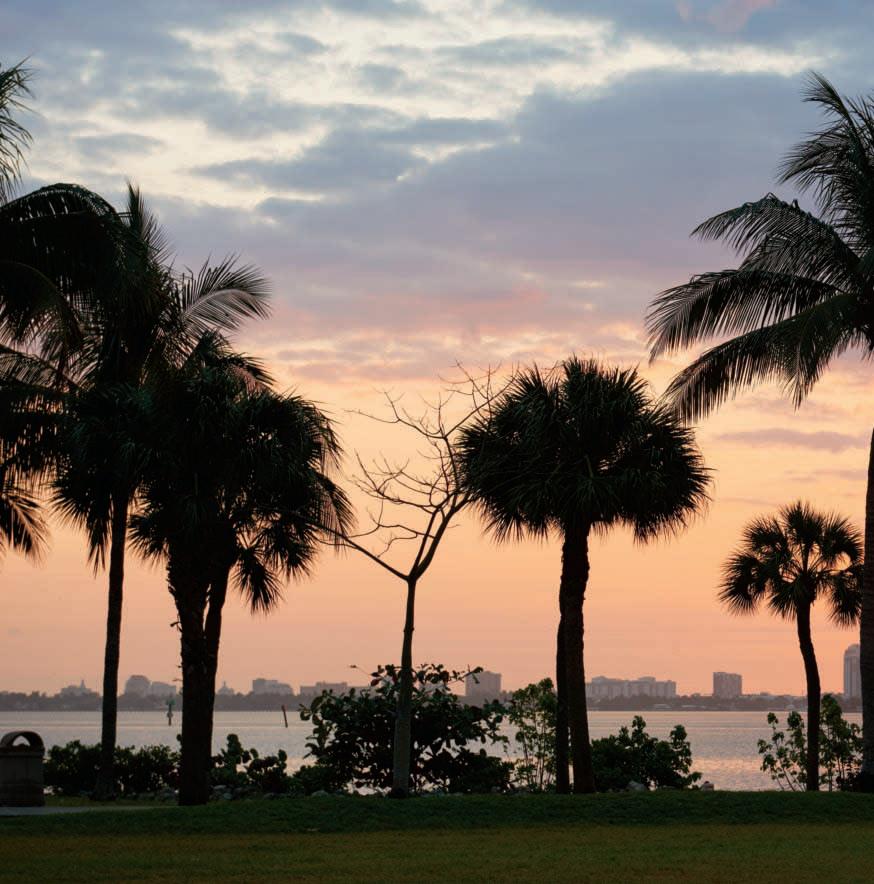

Miami has emerged as a global culinary destination with world-class chefs and pioneering restaurants consistently elevating the city’s flourishing restaurant scene. East Edgewater is surrounded by many of Miami’s top eateries, including Mandolin Aegean Bistro, Michael's Genuine Food & Drink, Cypress Tavern, Wynwood Kitchen & Bar, Black Brick, and Sugarcane Raw Bar Grill.


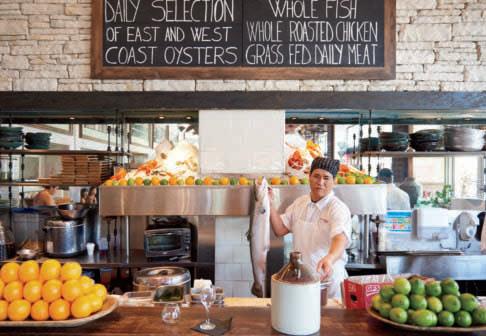
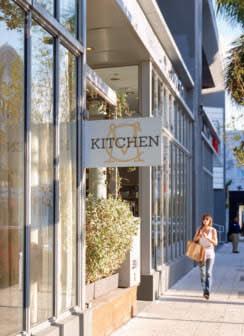
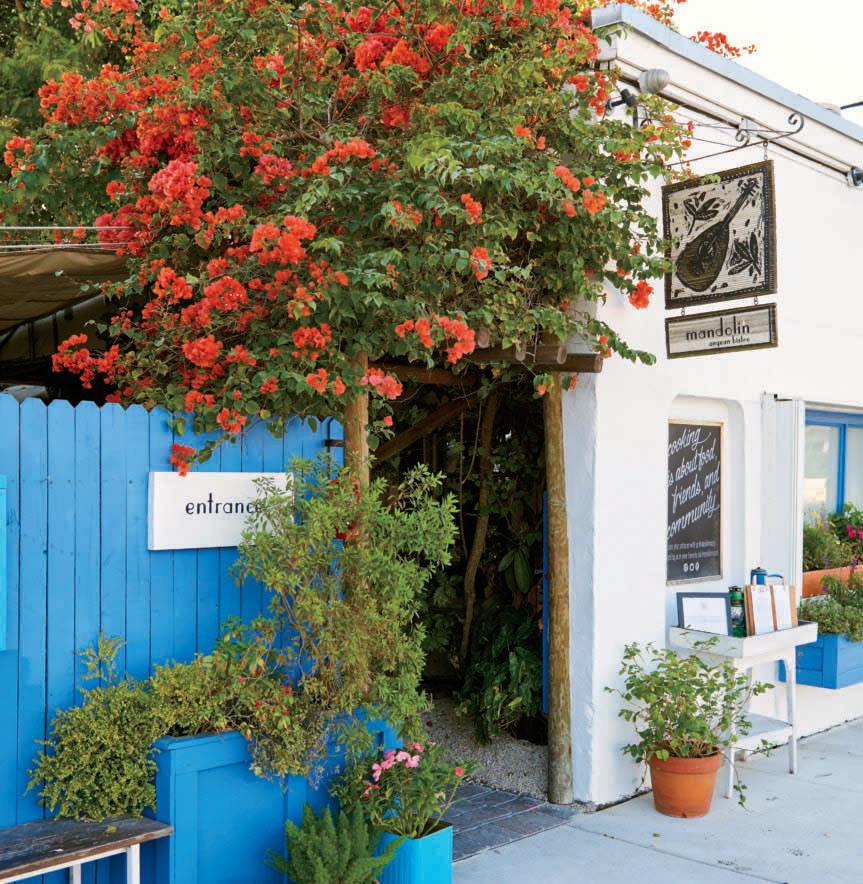
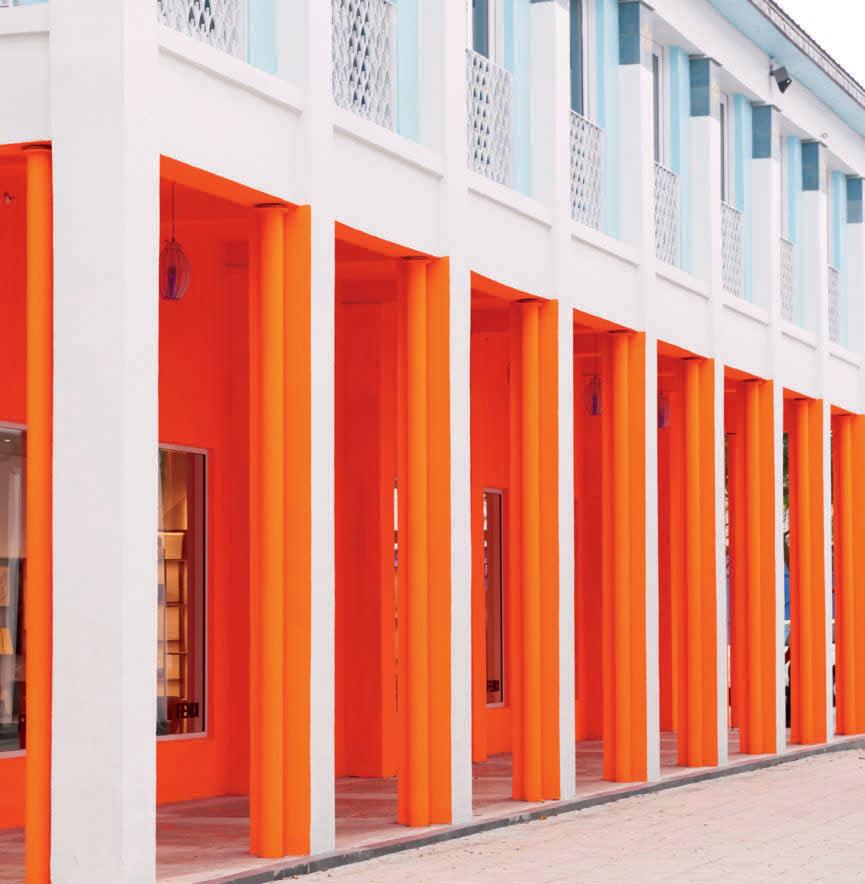
The world’s most iconic luxury brands have set up shop in the art-filled environs of the Design District. Hermès, Louis Vuitton, Marc Jacobs, Burberry, Loewe, Panerai, Rolex, Tom Ford, Dior, and Christian Louboutin are just a few of the internationally renowned boutiques in Miami’s most exciting shopping destination.
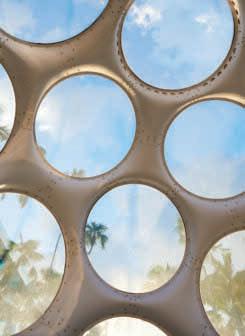
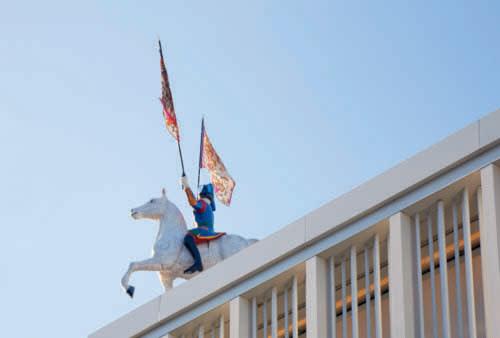
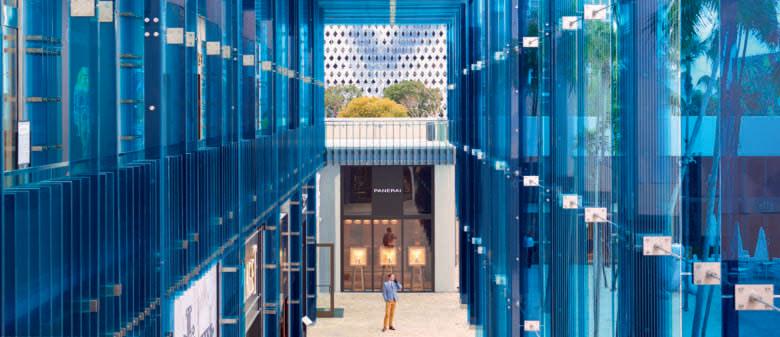
Established by Chairman and CEO Vladislav Doronin, the real estate development firm OKO Group builds on the expertise of Mr. Doronin, one of Europe’s most successful developers, who has built more than 75 million square feet of world-class commercial, retail, and luxury residential space. As Chairman of the property and development firm Capital Group, Mr. Doronin has overseen 71 projects. OKO Group brings considerable financial strength to the US market, as well as a passion for working with renowned architects and designers, including Jacques Grange; Skidmore, Owings & Merrill; and Zaha Hadid. okogroup.com
OB Group is a real estate development firm founded by entrepreneur Oleg Baybakov. Previously, Baybakov served as Chief Administrative Officer of Norilsk Nickel, the world’s largest nickel producer, where he oversaw major real estate projects. Baybakov’s flagship real estate venture is the Moscow International Business Center, known as Moscow City, a 148-acre financial district with more than a dozen class-A office towers on par with London’s Canary Wharf. Baybakov is recognized as one of the world’s top art collectors and is an active philanthropist. In 2008, Baybakov endowed Baibakov Art Projects, an organization led by his daughter Maria Baibakova that engages in exhibiting and supporting the arts in Russia, the US and the UK. obgroup.com
Cain Hoy Enterprises is a global real estate investor led by Chief Executive Jonathan Goldstein, with offices in London, New York, and Greenwich, Connecticut. Founded in 2015, it has invested over $1 billion of capital, representing 5.2 million square feet of residential and mixed-use real estate projects. With particular expertise in residential development, Cain Hoy was named Residential Financier of the Year at the RESI Awards in 2016, and voted Financier of the Year at the Property Awards 2015. cainhoyenterprises.com
Founded in 1989 by Hani Rashid and Lise Anne Couture, New York–based Asymptote Architecture is an international practice distinguished by intelligent, visionary designs informed by cutting-edge technologies. The firm’s recent projects include the Yas Viceroy Hotel in Abu Dhabi, the ARC Multimedia Museum in Daegu, South Korea, and the luxury residences of 166 Perry Street in New York City. Asymptote is presently designing the Hermitage Modern Contemporary Museum in Moscow. Asymptote’s work is included in the collections of the Museum of Modern Art, the Centre Pompidou, and the Solomon R. Guggenheim Museum, among others.
asymptote.net
Established by principal Luis Revuelta, Miami-based Revuelta Architecture International has designed some of the tallest and most complex residential buildings in the southeastern United States. Among them are several of the area’s most prestigious luxury condominiums, including the Santa Maria, EPIC Residences & Hotel, Bristol Tower, the Bath Club, Azure, Jade Residences, and Grovenor House. Over the years the firm has partnered with respected local and national development teams on successful high-end residential, commercial, and hospitality projects throughout South Florida. revuelta.com
New York–based Paris Forino Interior Design, launched in 2012 by Australianborn Paris Forino, is a full-service international design firm specializing in luxury residential real estate, hotel, and restaurant projects. Forino brings 15 years of experience, including tenures with Tihany Design and CetraRuddy Architecture, to complex, high-end commissions, which currently include more than 40 projects in the United States, Canada, and Europe. Forino has been published in Elle Décor and the New York Post, which ranked hers as one of the top four firms “designing New York City” in 2015.
parisforinodesign.com
Since establishing his firm in 1993, renowned Swiss landscape architect Enzo Enea has completed more than 1,000 gardens for private residences, hotels, resorts, residential buildings, and parks around the world, including projects in Russia, Greece, France, Italy, Spain, Germany, Austria, China, Brazil, Colombia, the Bahamas, and the United States. Based near Zürich, the firm opened a second office in Miami in 2005 and New York office in 2016. Enea’s work has received numerous international awards, including honors from the American Society of Landscape Architects and the RHS Chelsea Flower Show in London. enea.ch
Since 1999, And Partners has helped brand and market over $6 billion of residential properties. Their approach integrates branding, design, innovation, and technology—along with deep experience outside the real estate industry— to design every detail of the customer experience. The result is a more robust and more intelligent turnkey offering for real estate projects of all kinds. andpartnersny.com
All plans, features and amenities depicted herein are based upon preliminary development plans, and are subject to change without notice in the manner provided in the offering documents. No guarantees or representations whatsoever are made that any plans, features, amenities or facilities will be provided or, if provided, will be of the same type, size, location or nature as depicted or described herein. The sketches, renderings, graphics materials, plans, specifications, terms, conditions and statements contained in this brochure are proposed only, and the Developer reserves the right to modify, revise or withdraw any or all of the same in its sole discretion and without prior notice. All improvements, designs and construction are subject to first obtaining the appropriate federal, state and local permits and approvals for same. These drawings and depictions are conceptual only and re for the convenience of reference. They should not be relied upon as representations, express or implied, of the final detail of the residences. The developer expressly reserved the right to make modifications, revisions and changes it deeded desirable in its sole and absolute discretion.