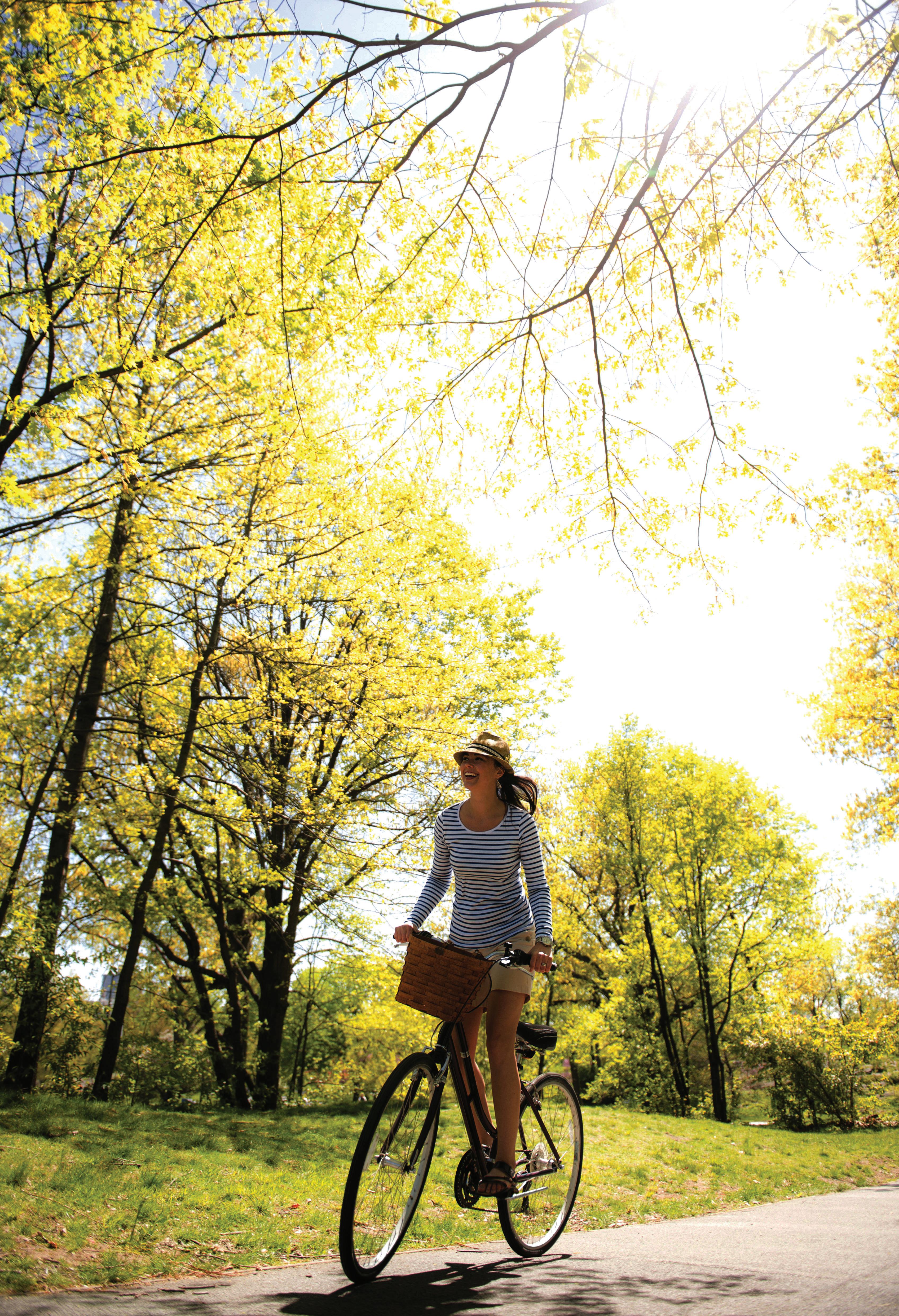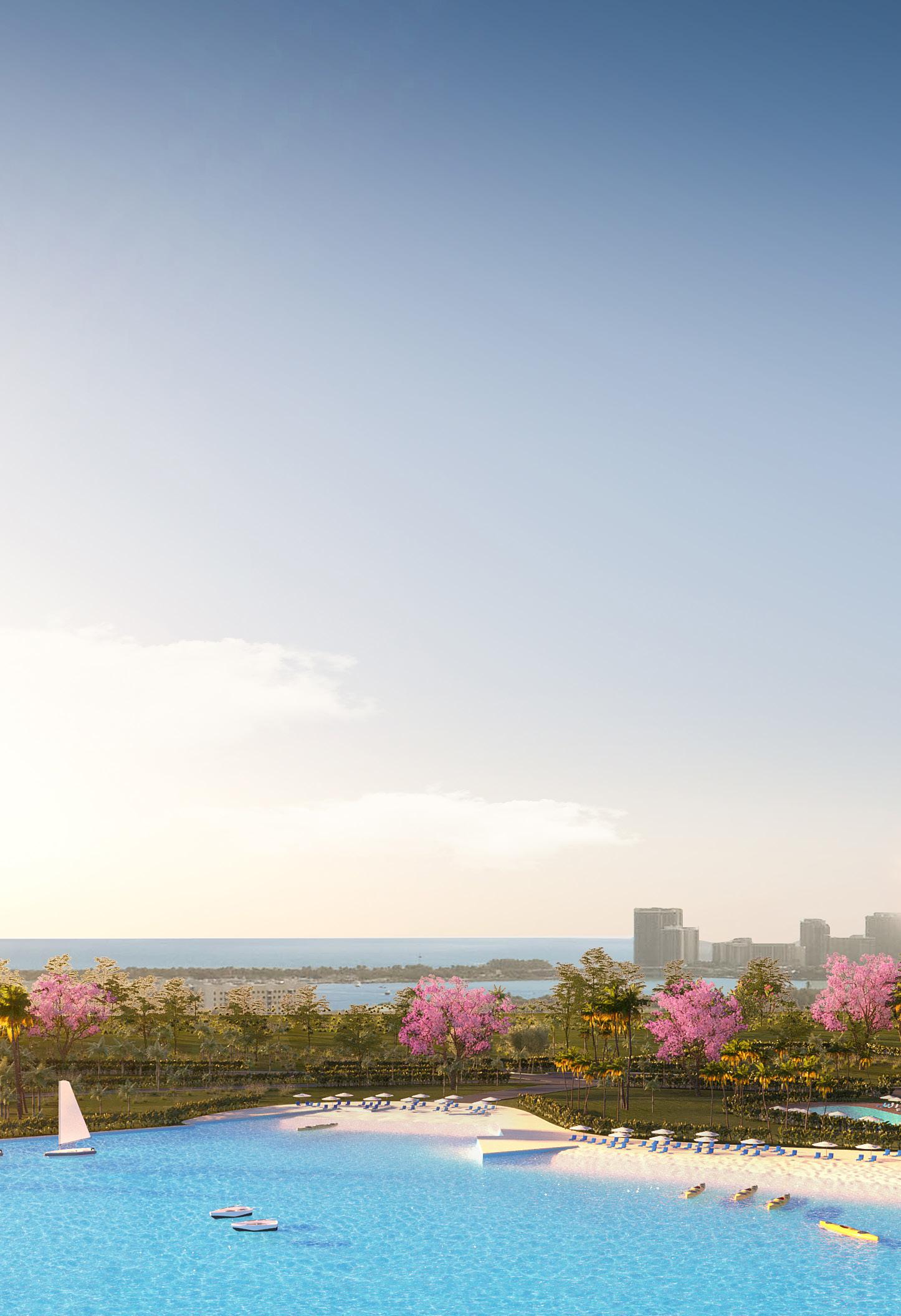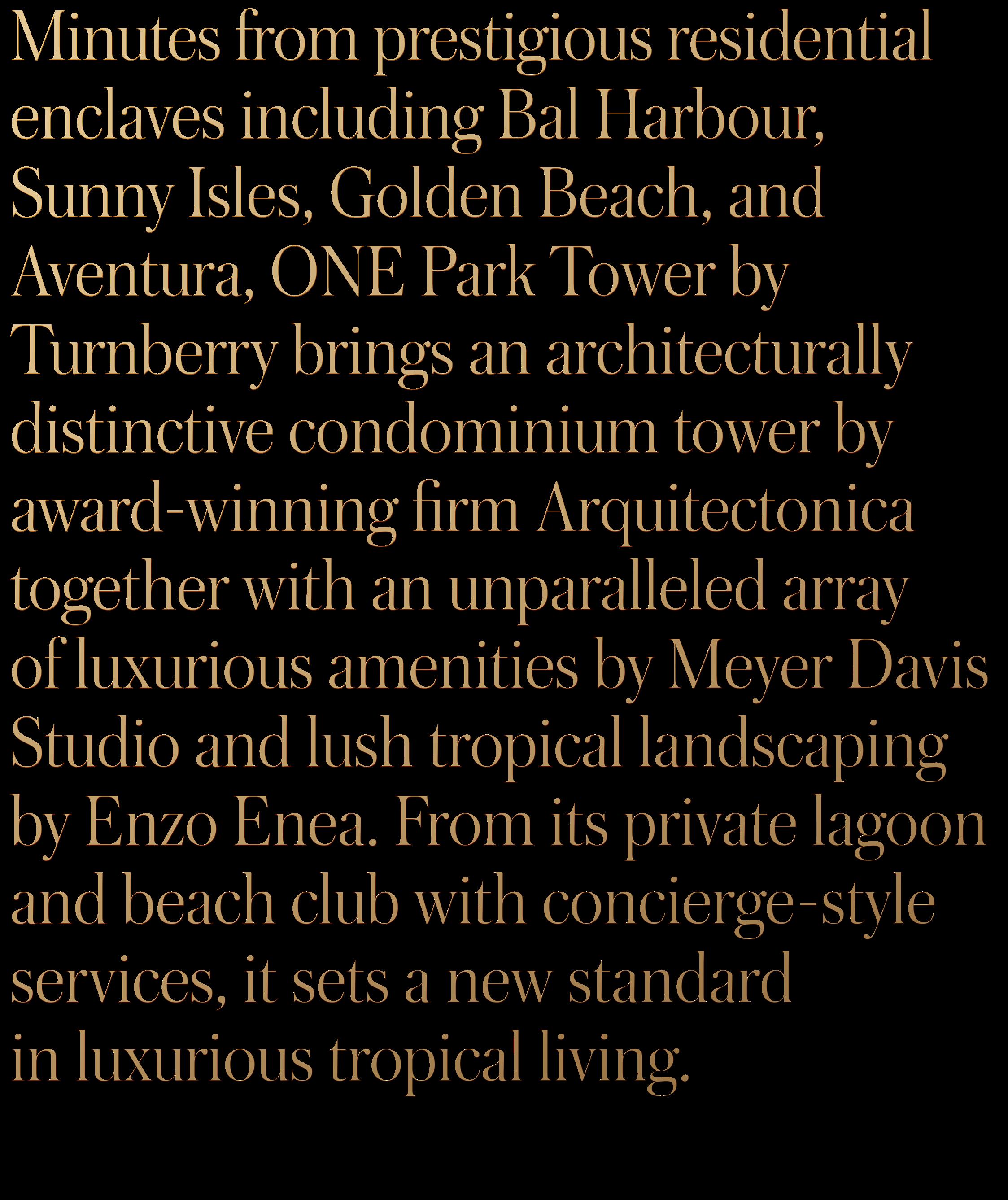
 — Jackie Soffer
— Jackie Soffer

ONE Park Tower is a project that combines Turnberry’s expertise building vibrant communities and creating luxury lifestyle residences.


 — Jackie Soffer
— Jackie Soffer

ONE Park Tower is a project that combines Turnberry’s expertise building vibrant communities and creating luxury lifestyle residences.
ONE Park Tower by Turnberry is the newest addition to SoLé Mia, a 184-acre city-within-a-city. This luxurious condominium experience is being brought to life by two of South Florida’s most accomplished real estate visionaries –Turnberry Development and Rosso Development. A uniquely elegant community, ONE Park Tower is lushly landscaped and features an unparalleled collection of indoor and outdoor amenities as well as five-star hospitality-style services. From sophisticated architecture by Arquitectonica and interiors by Meyer Davis Studio to exquisitely imagined gardens by Enzo Enea, every element of ONE Park Tower has been thoughtfully conceived.
The ONE Park Tower lifestyle, with its emphasis on wellbeing and ease, comes to life through an exclusive collection of private indoor and outdoor amenities, including ONE Beach Club with sandy beaches and a seven-acre Crystal Lagoon® and cabanas, and ONE Jardin, a private tropical garden. Residents will also enjoy the larger collection of amenities throughout SoLé Mia – a brilliantly designed open-air lifestyle destination with activated green space, outdoor entertainment, popular retailers, and a variety of fine and casual dining venues, including a chef-driven food hall.
ONE Park Tower’s location in North Miami (just 20 minutes from downtown Miami and Miami Beach) enables residents to easily reach premier business districts and internationally renowned cultural destinations. Connections domestically and worldwide are also nearby at Miami International Airport, 25 minutes away, and Fort Lauderdale International Airport, 35 minutes away.
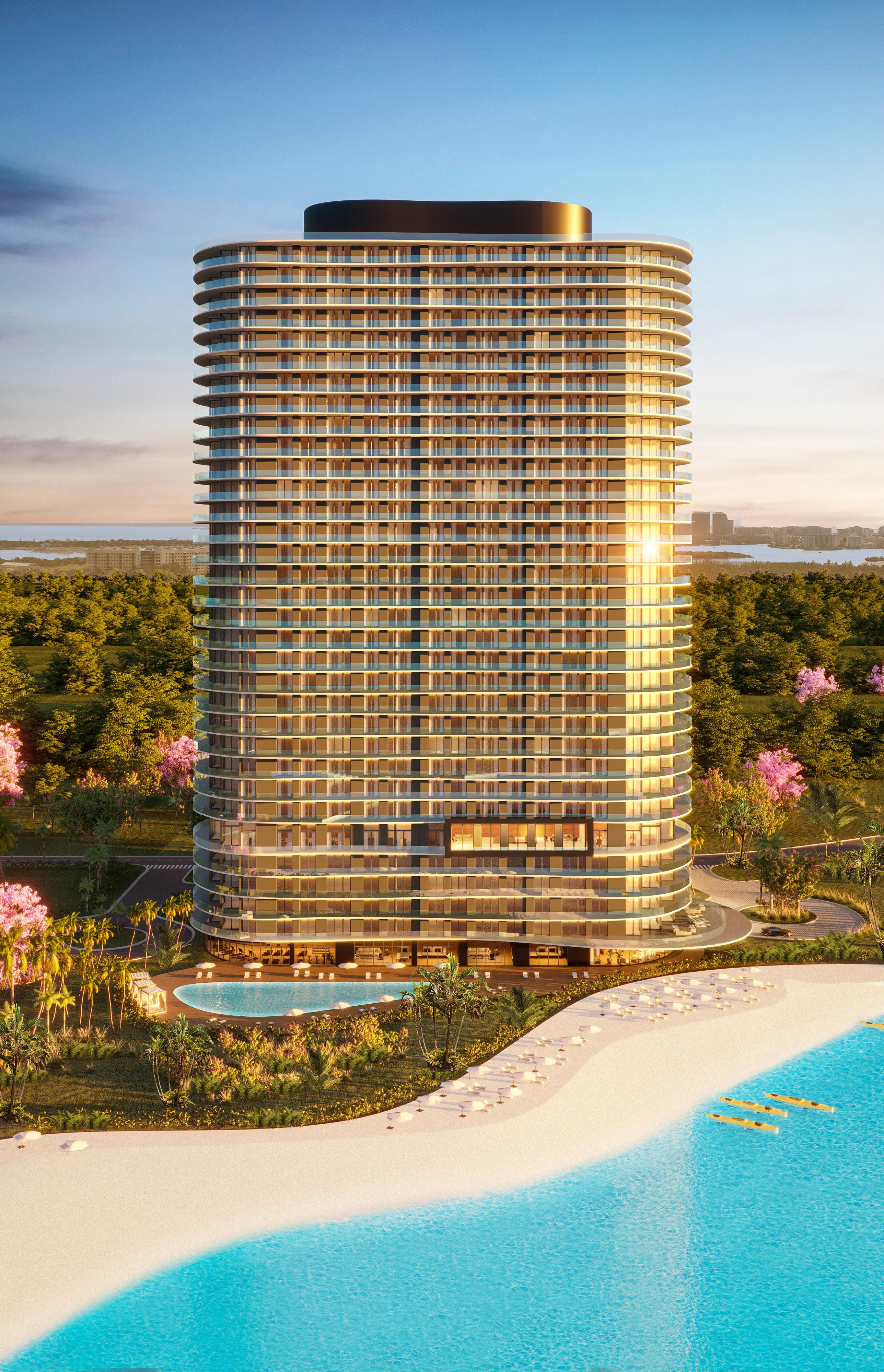 Jackie Soffer Turnberry Development
Carlos Rosso Rosso Development
Developers
Artist’s conceptual rendering
Jackie Soffer Turnberry Development
Carlos Rosso Rosso Development
Developers
Artist’s conceptual rendering
The Village at SoLé Mia, a pedestrian-friendly, mixed-use, open-air destination for shopping, dining, and entertainment
Set on 184 acres between Biscayne Boulevard and Biscayne Bay, SoLé Mia places residents in the most extraordinary location to enjoy the spectacular natural beauty of South Florida. Soaring to 32 stories, ONE Park Tower features floor-to-ceiling windows as well as expansive private balconies, ensuring that residents enjoy magnificent sweeping views over Laguna SoLé, ONE Jardin, the pristine preserve of Oleta River State Park and Biscayne Bay. With access to the Intracoastal, boating adventures on the water easily become a part of everyday life.
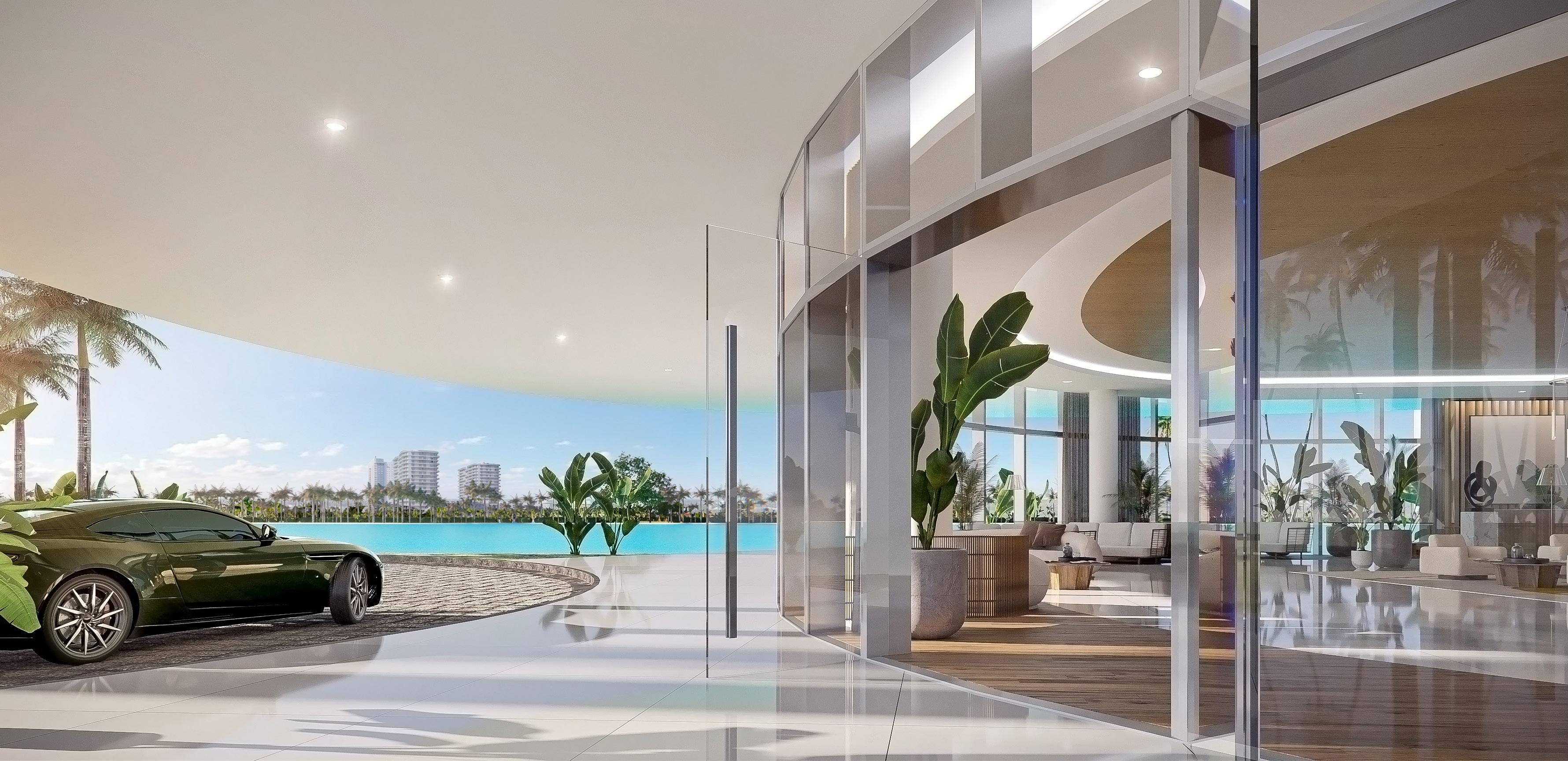
ONE Jardin by Enzo Enea, Your Oasis within an Oasis
Designed by internationally acclaimed landscape architect Enzo Enea, ONE Jardin is a half-acre lush private garden featuring a thoughtful mix of colorful flowers, trees, plants, and grasses. Walkways winding through the garden enable residents to stroll directly from their luxury tower to Laguna SoLé.
Steps away from the ONE Park Tower’s elegant lobby, the tranquil landscaped pathways of ONE Jardin lead to Laguna SoLé, your private beach with a seven-acre Crystal Lagoon™., cabanas, picnic spots, and beachfront snack and beverage service. Offering opportunities for sporting activities include kayaking, paddle boarding, paddle boats, water mats, inflatables, and snorkeling, it is the ideal place to spend the day.
Artist’s conceptual rendering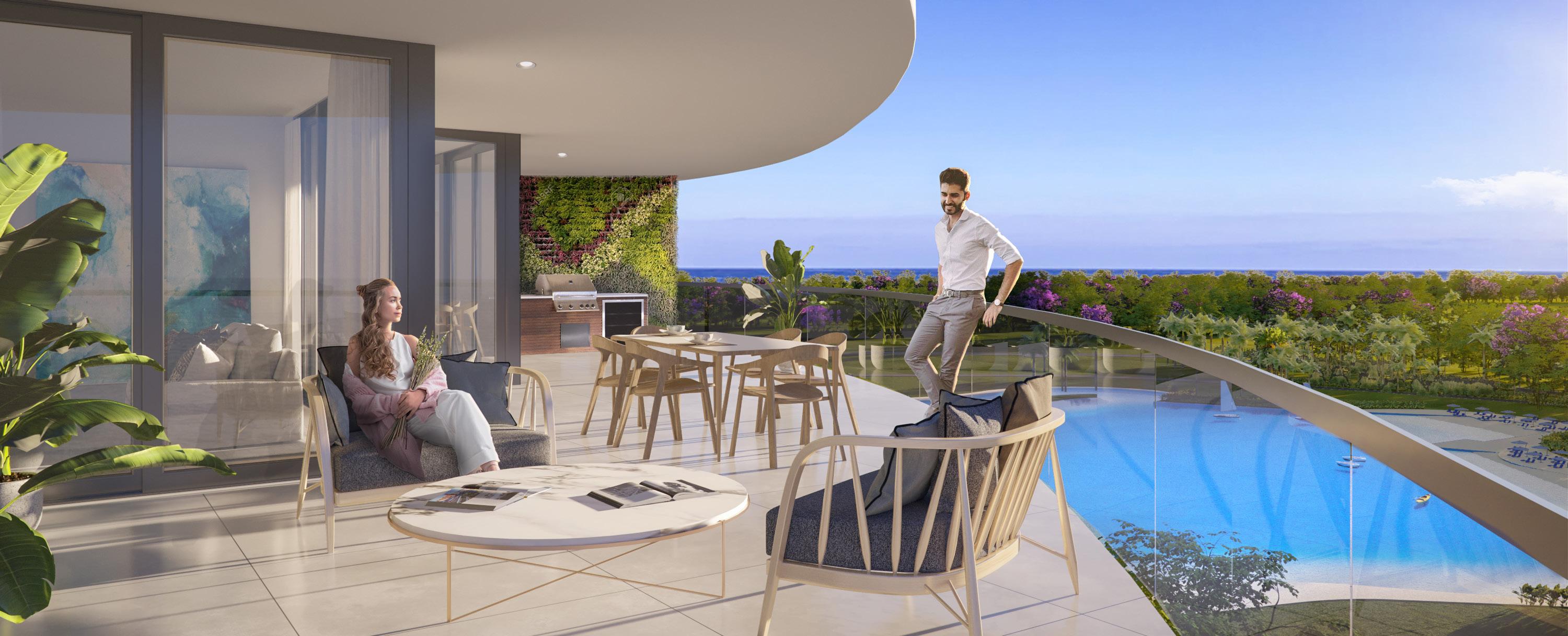
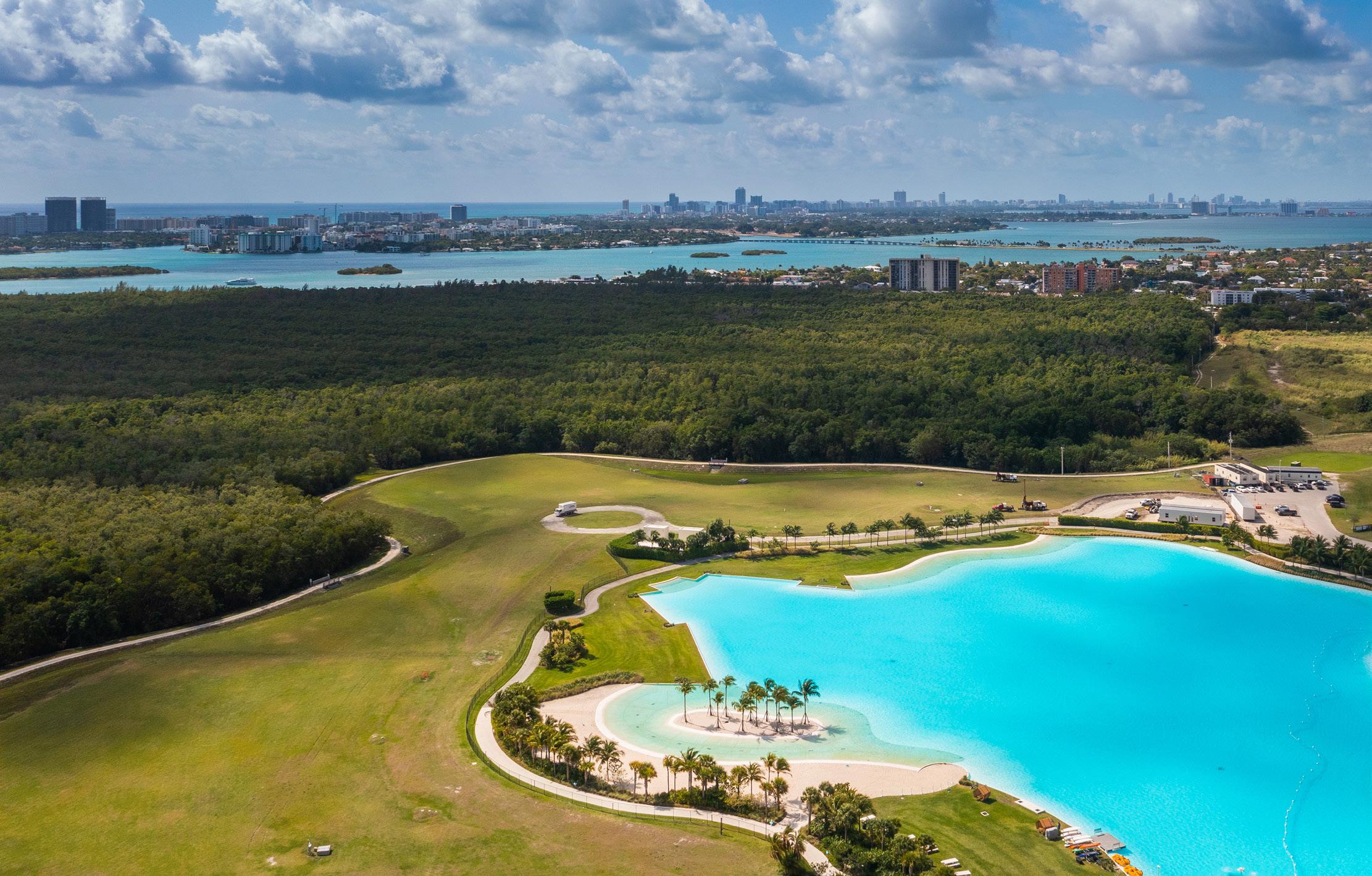
Amenity spaces by renowned interior design firm Meyer Davis Studio take inspiration from the extraordinary natural environment surrounding ONE Park Tower. From the lobby and lounges to fitness center and pool terrace, there is a feeling of relaxed modern luxury. Soft neutral textiles, accents of tropical color, and rich materials create a peaceful, yet energized atmosphere.
Spacious, open floor plans with 9-foot ceilings and oversized private wrap-around balconies Panoramic views spanning Oleta River State Park, the Atlantic Ocean, the Miami skyline,and Laguna SoLé Artist’s conceptual rendering• Distinctive 31-story tower designed by award-winning firm Arquitectonica
• 303 luxury one-, two-, and three-bedroom residences
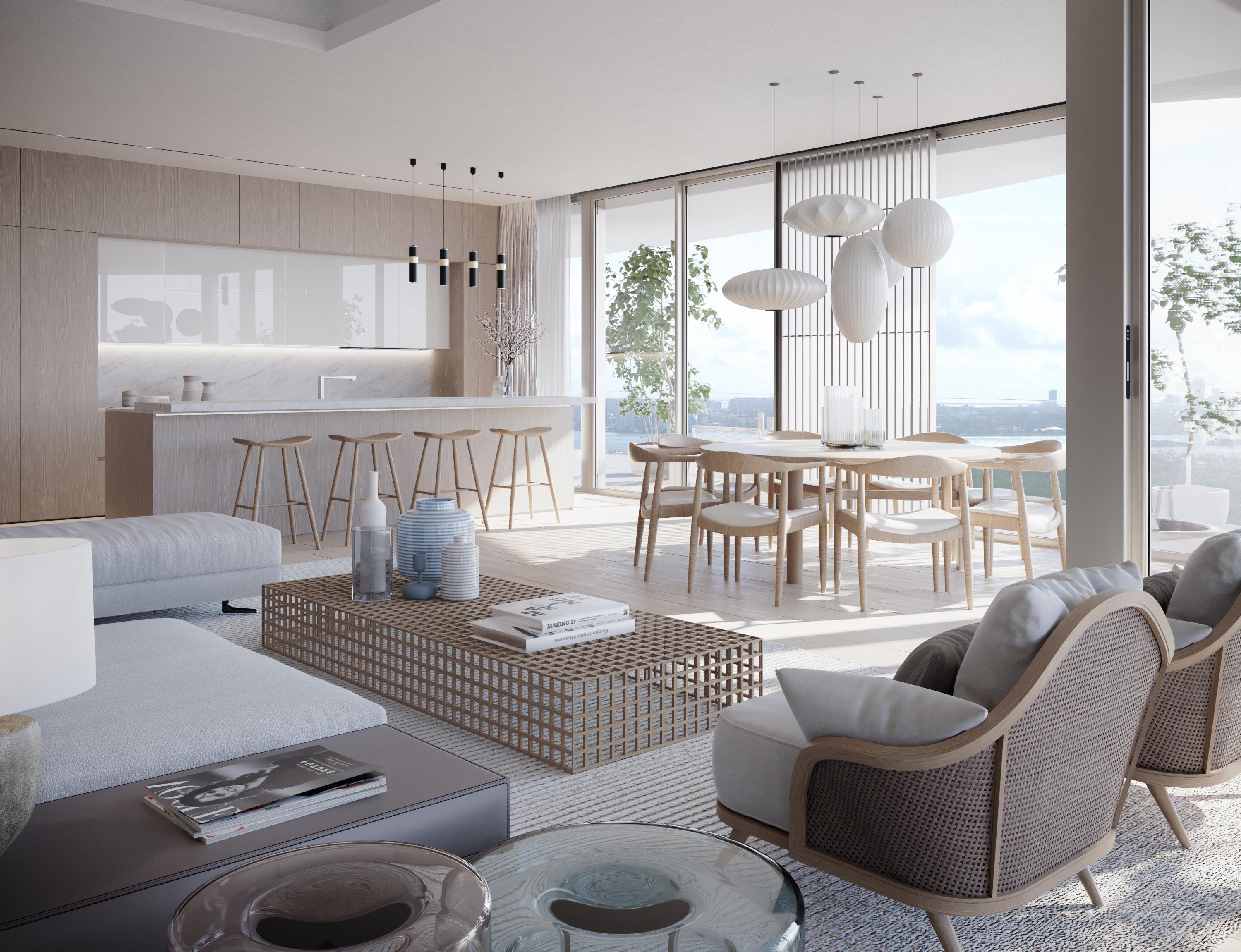
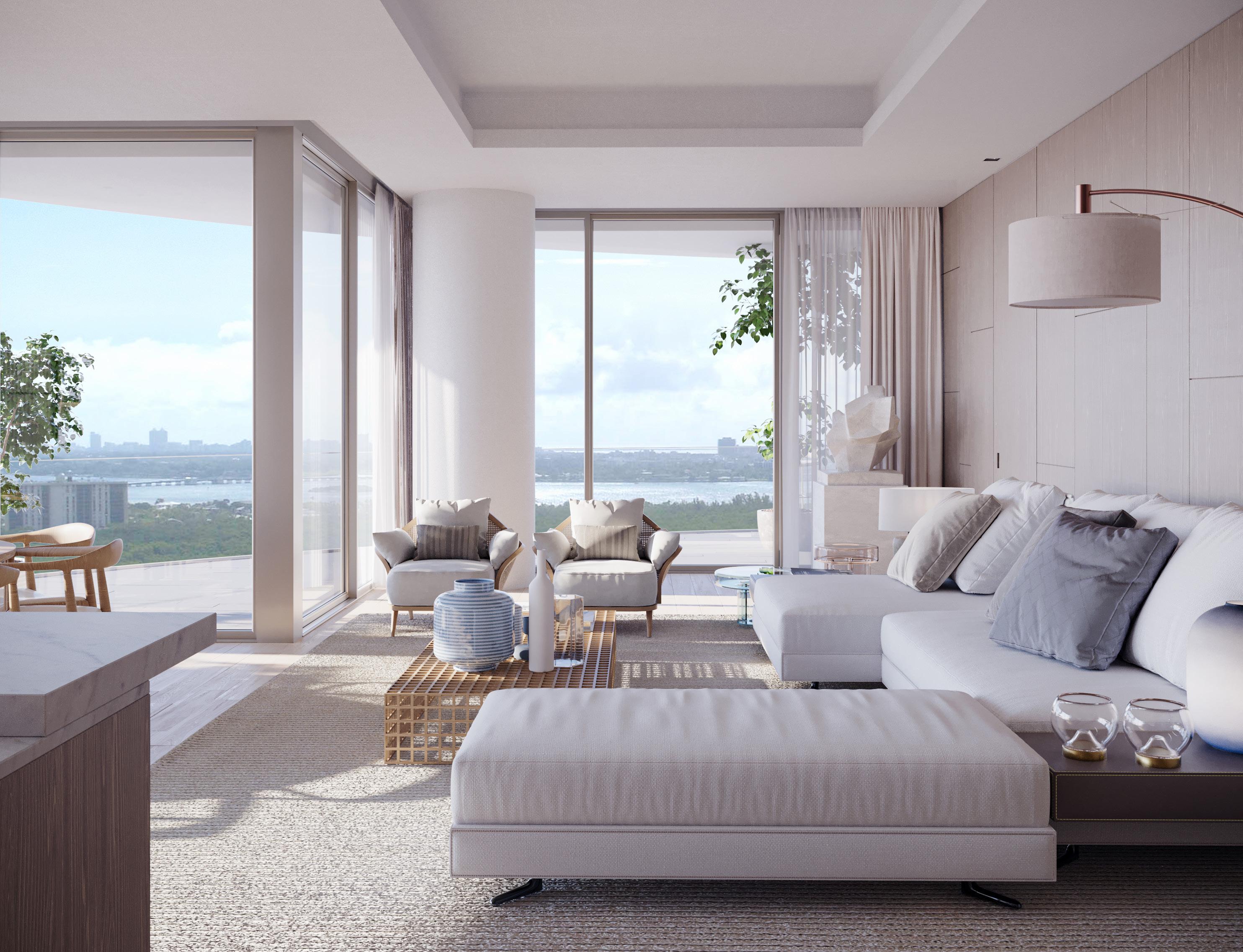
• Three floors of penthouse residences
• High-speed elevator access to residences
• High-speed direct elevator access to corner residences
• Gated entry and secured garage parking with electric vehicle charging stations
• Private residential porte cochère drop off and lobby
• 24-hour professional security and video surveillance
• Panoramic views spanning Oleta River State Park, the Atlantic Ocean, the Miami skyline, and Laguna SoLé
• Spacious, fully finished open floor plans with 9-foot-plus ceiling heights
• Oversized private, finished-floor, wrap-around balconies with seamless glass railings
• Master suite with solid-core doors and large his-and-her walk-in closets
• Sound-insulated walls throughout
• Smart-technology ready
• Italian kitchen cabinetry by Ital Kraft
• Stone countertops and backsplash
• Sub-Zero and Wolf appliances
• Front-load quiet washer and dryer
• Italian bathroom vanities by Ital Kraft
• European-style bathroom fixtures
• Frameless, glass-enclosed showers with handheld shower heads
• Master bath featuring wet room and soaking tub in select units
Artist’s conceptual rendering Artist’s conceptual renderingOutdoor Amenities
• Fully outfitted State-of-the-art fitness center all overlooking ONE Beach Club
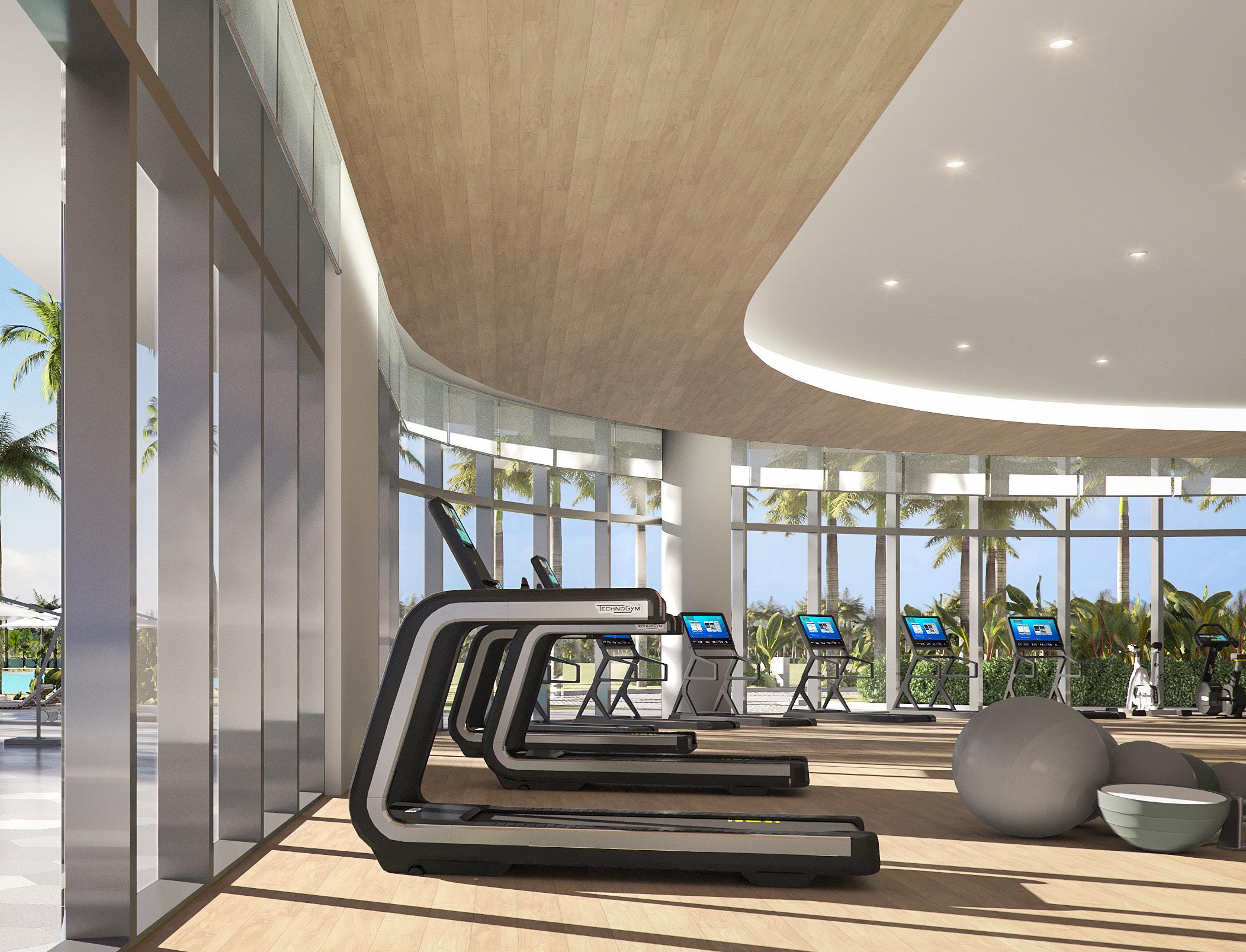
• Lavish men’s and women’s spa with dedicated massage treatment rooms, sauna, and steam
• Golf simulator studio
• Luxurious clubroom with bar, billiards room, catering kitchen, and media center
• Teen game room
• 6th floor Indoor /outdoor social lounge overlooking ONE Beach Club
• Executive business lounge with co-working space
• ONE Café with coffee and daily newspaper service
• Pet-friendly building with pet spa, grooming, and walk service
• Expansive sixth-floor social deck with pool and spa features ocean views
• Poolside summer kitchen
• Children’s play zone
• Dog-walking trails
• ONE Jardin and lushly landscaped pathways leading to ONE Beach Club, playgrounds with professional tennis and pickleball courts
• ONE Beach Club with sandy beaches, seven-acre Crystal Lagoon™, beach cabanas, picnic spots, kayaking, paddle boarding, paddle boats, water mats, inflatables, snorkeling, and concierge-style snack, towel, and beverage service
Lifestyle Services
• Pool attendants and towel service
• Wellness classes, including yoga, Pilates, and spinning for the pursuit of healthful living
• Kids’ Club program of Saturday morning activities with a fun specialist at ONE Beach Club
• On-site bicycle share service with custom beach cruisers
• Access to multiple local marinas for jet ski, charter boat, and slip access
Lifestyle Conveniences
• “WANDER WI-FI” for seamless connectivity throughout all common areas, pool decks, elevators, and ONE Beach Club
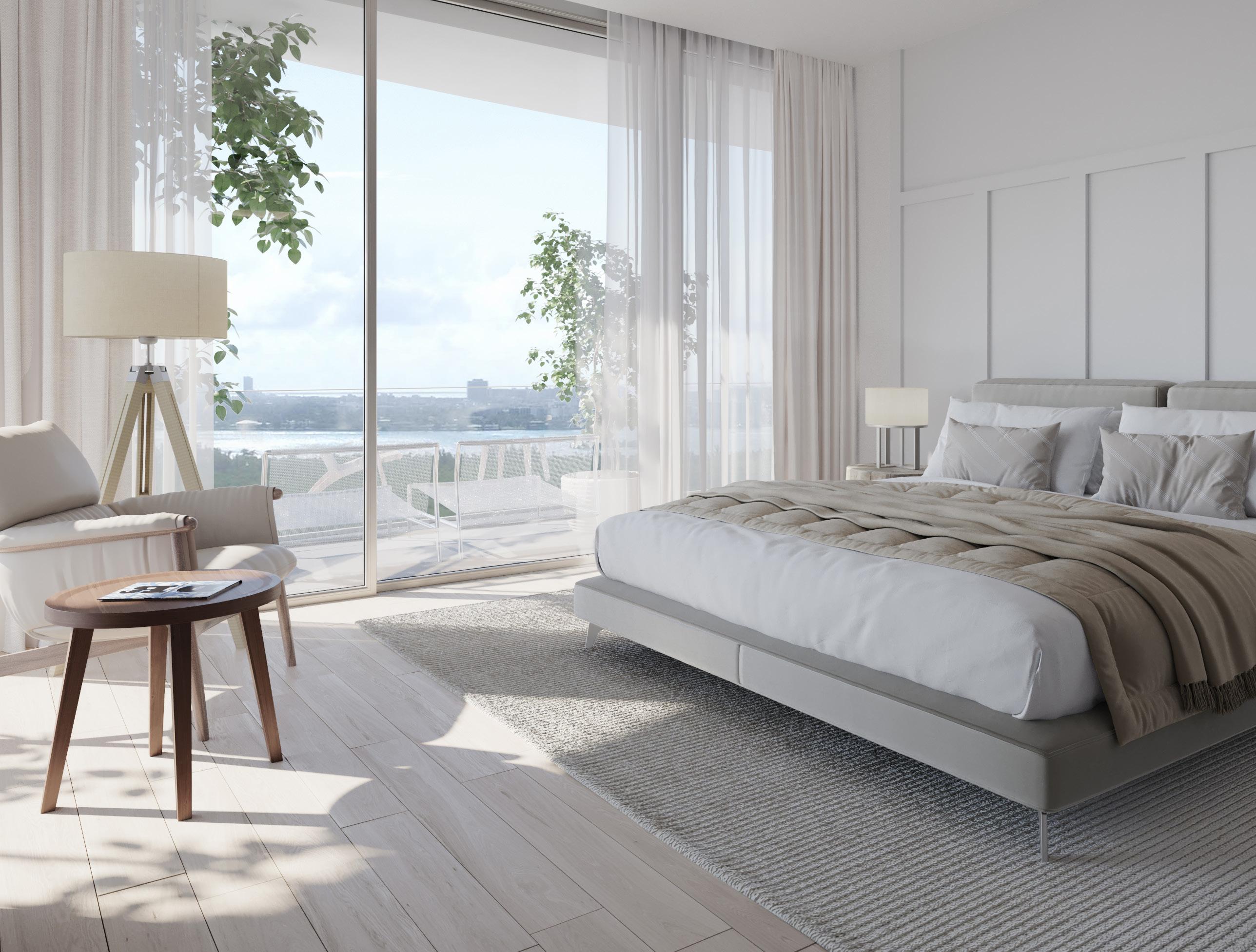
• On-premises storage for bikes, kayaks, and paddleboards
• Cold package delivery room
• Air-conditioned storage units available
Artist’s conceptual rendering Artist’s conceptual rendering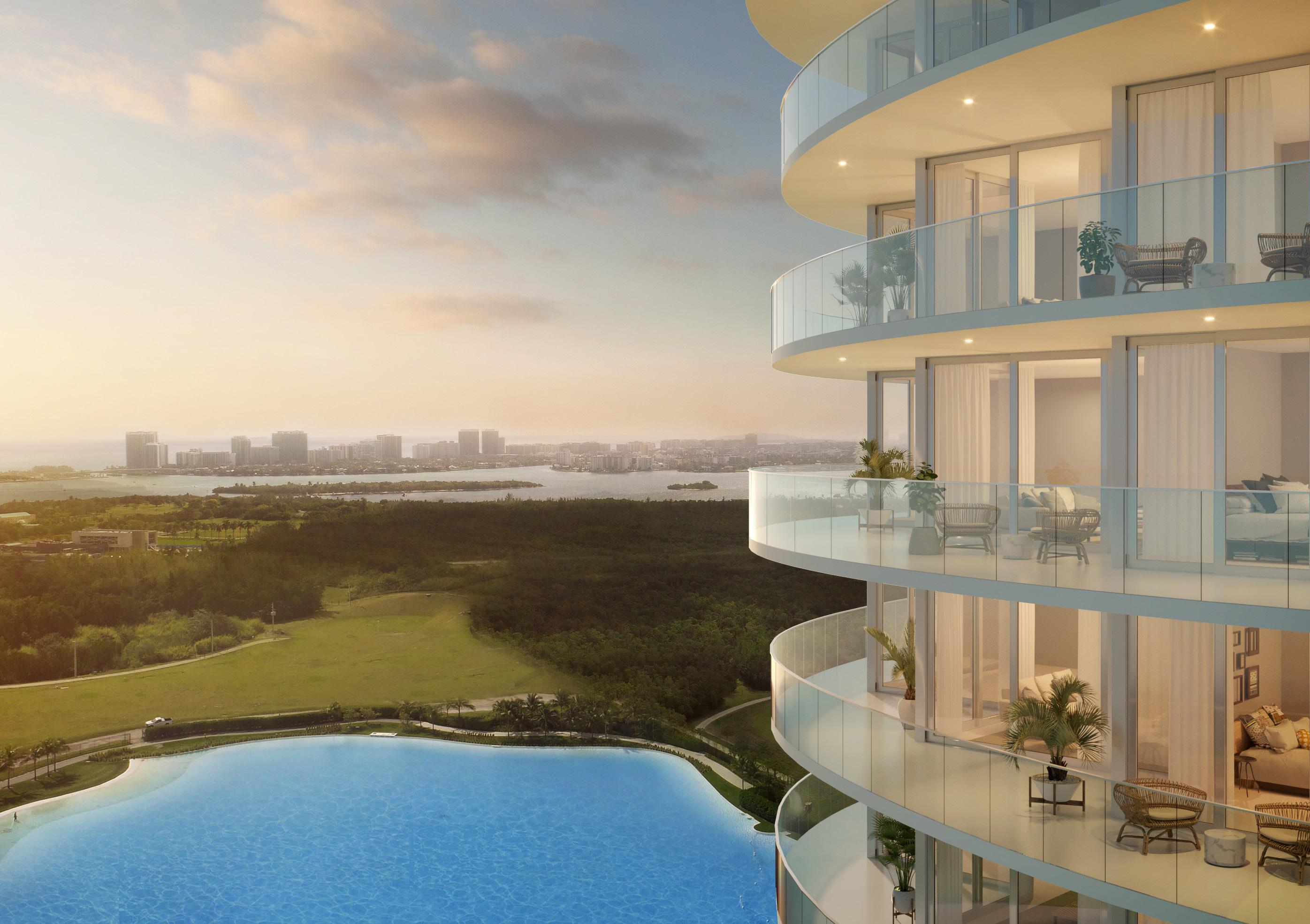 Artist’s conceptual rendering
Artist’s conceptual rendering
Turnberry has revolutionized high-rise living and perfected the residential private club lifestyle. Led by Chairman and CEO Jackie Soffer, the Company has created many of South Florida’s signature residential condominium developments, including Porto Vita, Turnberry Ocean Colony, the Tresor and Sorrento towers at Fontainebleau Miami Beach. The newest gems in the residential portfolio SoLé Mia Miami Residences will reshape the South Florida Skyline.
Sales & Marketing by Fortune Development Sales
Fortune Development Sales is the premier, exclusive on-site sales and marketing representative for third-party development projects in South Florida. With decades of experience, having handled sales for nearly 80 projects and with a thorough understanding of all our buyers’ needs, our in-house sales and management teams add value to our clients by providing strategic guidance on all matters, which results in a direct, positive impact on the success of the sell-out. Our global network and access to buyers, coupled with our local brokerage company (Fortune International Realty) gives our clients a competitive advantage in the marketplace.
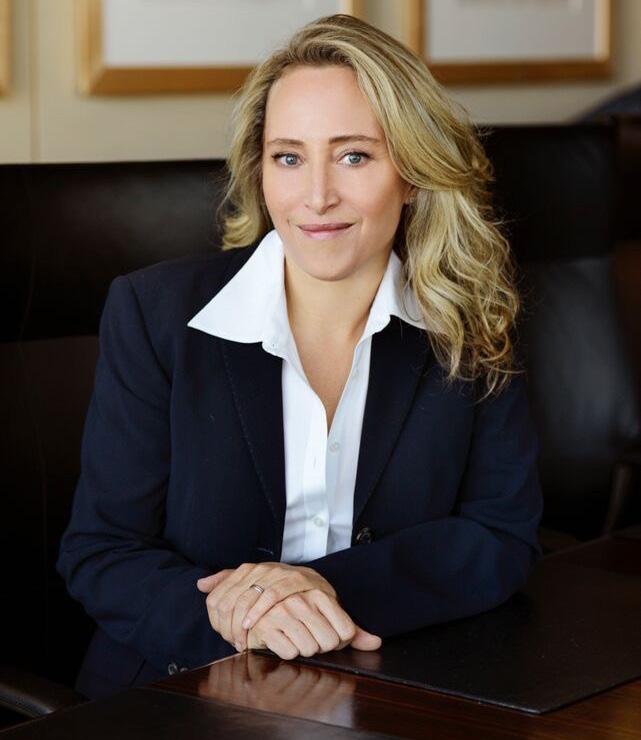
Architecture by Arquitectonica
Arquitectonica is an award-winning Miami-based firm with offices worldwide. Founded in 1977, it is led by Bernardo Fort-Brescia, Laurinda H. Spear and Raymond Fort. Its work, which includes mixed-use developments, resorts, hotels, luxury condominiums, schools, universities and museums, has been featured in leading publications including Architectural Record, Progressive Architecture, Time, Fortune, Abitare and Domus. Its designs have also been exhibited in major museums across the world. Luxury residential properties by Arquitectonica include Icon Brickell, Marquis Miami, Atlantis, Beach House 8, and 500 Brickell. The firm also designs hotels that redefine the guest experience and has worked on hospitality projects, some with spas, including Mr. C Coconut Grove, Mandarin Oriental, St. Regis, Westin, W, Four Seasons, Banyan Tree, Canyon Ranch, Raffles, Viceroy and many others.
Landscape Architecture by Enzo Enea
Enea is one of the world’s leading Landscape Architecture firms. The firm’s staff of approximately 200 people is comprised of a multi-disciplinary team of professionals, with backgrounds in Landscape Architecture, Architecture, Interior Design, Technical Design, Engineering, Construction, and Botany. These diverse team members come from over 10 countries, speak more than 15 languages, and bring to Enea a global perspective in Landscape Architecture and design. The firm is widely known for its ability to deal with the complex design and construction of a variety of projects including private gardens and terraces, restaurants, hotels and resort environments, corporate gardens, public parks, as well as golf courses. The unique strength of the company lies in its capacity to offer its client a complete in-house service package, inclusive of the total realization and implementation of a project. Enea begins is work with the planning and construction phases, the design and installation of irrigation and lighting systems, comprehensive garden care, and finalizes each project with the furnishings of the gardens.
Rosso Development is a fully integrated development firm with expertise in virtually every aspect of the industry, including construction, project financing, land acquisition, and sales and marketing. Established in 2020, the firm focuses on high-end boutique properties under the leadership of Carlos Rosso, an industry visionary who has been a driving force behind some of the most prominent development opportunities in South Florida for more than two decades.
Interior Design by Meyer Davis Studio Meyer Davis is a globally recognized New York City-based design boutique specializing in residential, hospitality, retail, and workplace environments. Founded in 1999 by Will Meyer and Gray Davis, the firm has established itself at the forefront of high-end commercial and residential design practices throughout the U.S. and abroad. Meyer Davis designs seamless physical experiences tailored to its client’s individuality, combining principles of great design with a clear vision for the experience it seeks to create. The designers consider each new project an opportunity to bring a unique and powerful story to life. Playing with space, form, texture and light, they develop a visual experience that seeks to compel and inspire. Meyer Davis believes that great design works on multiple levels, weaving together bold design moves and striking details to ensure that when completed, each project makes an immediate and lasting impact.
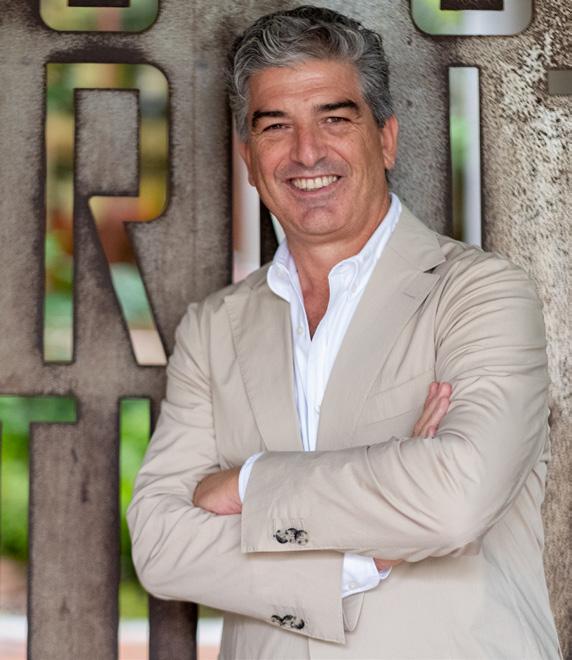 Turnberry
Jackie Soffer
Rosso Development
Carlos Rosso
Development by
Turnberry
Jackie Soffer
Rosso Development
Carlos Rosso
Development by
The development of ONE Park Tower has been led by two of South Florida’s most accomplished real estate visionaries working in collaboration with an award-winning, internationally renowned, and critically acclaimed design team.
NOT AN OFFER WHERE PROHIBITED BY STATE STATUTES. THE COMPLETE OFFERING TERMS ARE IN A FLORIDA PROSPECTUS AVAILABLE FROM DEVELOPER. WE ARE PLEDGED TO THE LETTER AND SPIRIT OF THE US POLICY FOR ACHIEVEMENT OF EQUAL HOUSING OPPORTUNITY THROUGHOUT THE NATION. WE ENCOURAGE AND SUPPORT AN AFFIRMATIVE ADVERTISING AND MARKETING PROGRAM IN WHICH THERE ARE NO BARRIERS TO OBTAINING HOUSING BECAUSE OF RACE, COLOR, RELIGION, SEX, HANDICAP, FAMILIAL STATUS OR NATIONAL ORIGIN. ALL REAL ESTATE ADVERTISED HEREIN IS SUBJECT TO THE US FEDERAL FAIR HOUSING ACT OF 1968 WHICH MAKES IT ILLEGAL TO MAKE OR PUBLISH ANY ADVERTISEMENT THAT INDICATES ANY PREFERENCE, LIMITATION, OR DISCRIMINATION BASED ON RACE, COLOR, RELIGION, SEX, HANDICAP, FAMILIAL STATUS, OR NATIONAL ORIGIN. PLEASE CHECK WITH YOUR LOCAL GOVERNMENT AGENCY FOR MORE INFORMATION. ORAL REPRESENTATIONS CANNOT BE RELIED UPON AS CORRECTLY STATING REPRESENTATIONS OF THE DEVELOPER. FOR CORRECT REPRESENTATIONS, MAKE REFERENCE TO THE DOCUMENTS REQUIRED BY SECTION 718.503, FLORIDA STATUTES, TO BE FURNISHED BY A DEVELOPER TO A BUYER. THE SKETCHES, RENDERINGS, PICTURES AND ILLUSTRATIONS ARE PROPOSED ONLY AND THE DEVELOPER RESERVES THE RIGHT TO MODIFY, REVISE OR WITHDRAW ANY OR ALL OF THE SAME AT ITS SOLE DISCRETION WITHOUT NOTICE. THE RENDERINGS ILLUSTRATE AND DEPICT A LIFESTYLE. HOWEVER, AMENITIES, FEATURES AND SPECIFICATIONS ARE SUBJECT TO CHANGE WITHOUT NOTICE. ALL INFORMATION IS DEEMED RELIABLE BUT IS NOT GUARANTEED AND SHOULD BE INDEPENDENTLY VERIFIED. NOTE: PLAN MATERIALS AND SPECIFICATIONS ARE SUBJECT TO ARCHITECTURAL AND OTHER REVISIONS AT THE SOLE DISCRETION OF THE DEVELOPER, BUILDER OR ARCHITECT, OR AS MAY BE REQUESTED BY LAW. FLOOR PLANS MAY NOT BE TO SCALE. ANY FURNITURE, APPLIANCES OR DECORATOR READY ITEMS DEPICTED HEREIN ARE SHOWN FOR ARTISTIC AND ILLUSTRATIVE PURPOSES ONLY AND ARE NOT INCLUDED IN THE PURCHASE AND SALE OF THE RESIDENCE. STATED DIMENSIONS MAY BE MEASURED TO THE EXTERIOR BOUNDARIES OF THE EXTERIOR WALL AND THE CENTER LINE OF THE INTERIOR DEMISING WALLS AND, IN FACT, COULD VARY FROM THE DIMENSIONS THAT WOULD BE DETERMINED BY USING THE DESCRIPTION AND DEFINITION OF THE “UNIT” SET FORTH IN THE DECLARATION (WHICH GENERALLY ONLY INCLUDES THE INTERIOR AIRSPACE BETWEEN THE PERIMETER WALLS AND EXCLUDES INTERIOR STRUCTURAL COMPONENTS). ALL DIMENSIONS ARE APPROXIMATE AND ALL FLOOR PLANS AND DEVELOPMENT PLANS ARE SUBJECT TO CHANGE. YOU MAY NOT RELY ON ANY ADVERTISING, PICTURES, RENDERNGS, FLOORPLANS, DESCRIPTIONS OR ORAL REPRESENTATIONS TO ENTER INTO A PURCHASE AND SALE AGREEMENT FOR ANY UNIT BUT ONLY ON THE FLORIDA PROSPECTUS AND THE OTHER DOCUMENTS REQUIRED TO BE PROVIDED TO A PROSPECTIVE PURCHASER BY THE DEVELOPER AND ON WHICH THEY RELIED TO MAKE A BUYING DECISION. WE PARTNER WITH A THIRD-PARTY AD NETWORK TO EITHER DISPLAY ADVERTISING ON OUR WEBSITE OR TO MANAGE OUR ADVERTISING ON OTHER SITES. OUR AD NETWORK PARTNER MAY USE COOKIES AND WEB BEACONS TO COLLECT NON-PERSONALLY IDENTIFIABLE INFORMATION ABOUT YOUR ACTIVITIES ON THIS AND OTHER WEBSITES TO PROVIDE YOU TARGETED ADVERTISING BASED UPON YOUR INTERESTS. IF YOU WISH TO NOT HAVE THIS INFORMATION USED FOR THE PURPOSE OF SERVING YOU TARGETED ADS, YOU MAY OPT-OUT BY ADVISING DEVELOPER INWRITING. PLEASE NOTE THIS MAY NOT OPT YOU OUT OF BEING SERVED ADVERTISING AND YOU MAY CONTINUE TO RECEIVE GENERIC ADS
All room sizes and floorplan measurements are approximate and may vary per unit. Floorplans and unit features are preliminary and proposed only. Developer reserves the right to modify, revise, change or withdraw any or all of same in its sole and absolute discretion and without prior notice. Depictions of furnishings, finishes, appliances, counters, soffits, floor coverings and other matters of detail, including, without limitation, items of finish and decoration are conceptual only and are not necessarily included in each unit.
