
E-BOOKLET
Every Great City is Defined by its Most Prominent Boulevards and Avenues.
Every Great Residence is Desired for its Address.
 1428 BRICKELL AVENUE MIAMI, FLORIDA
1428 BRICKELL AVENUE MIAMI, FLORIDA
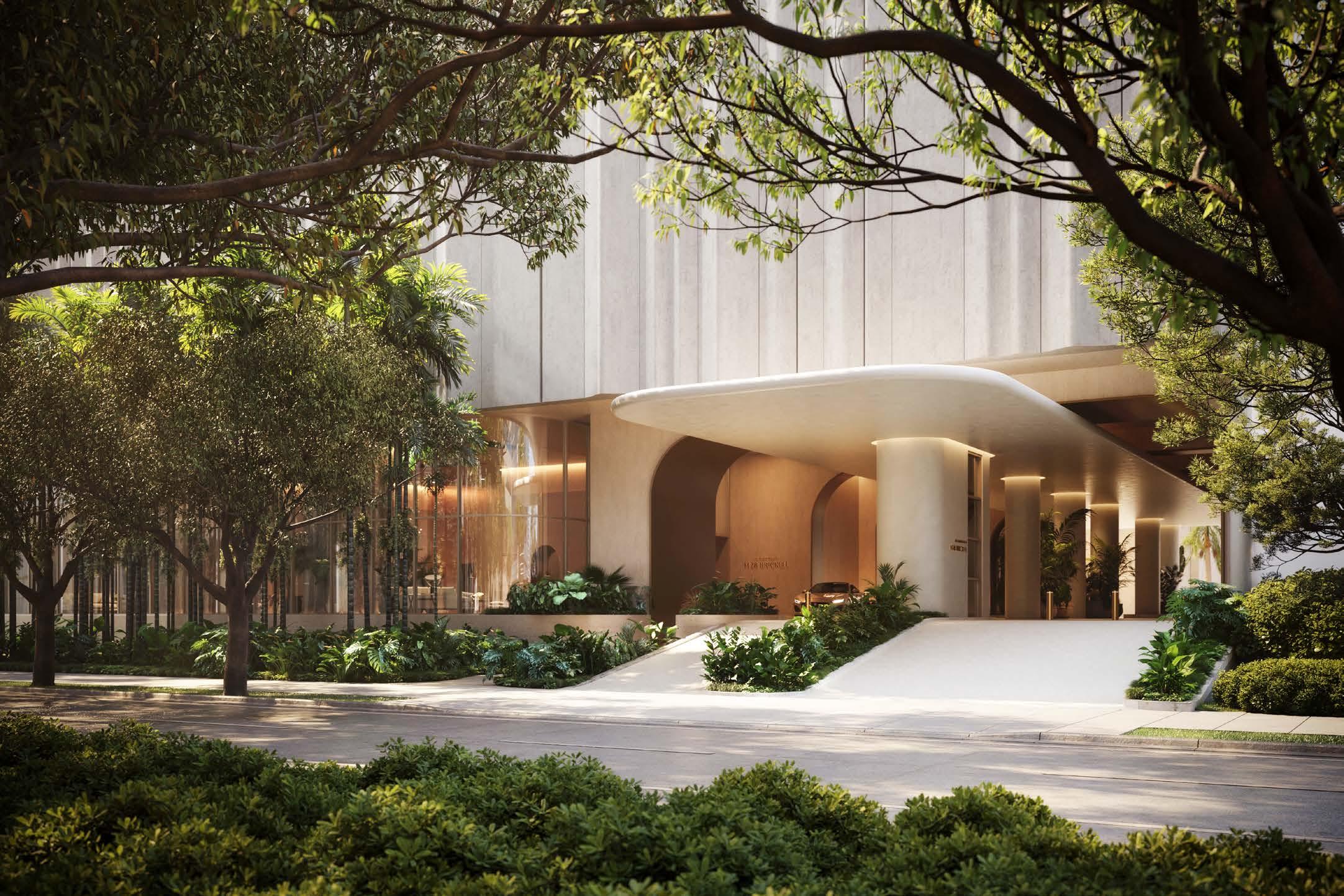 The Building’s Guarded Entrance Features A Lush, Tropical Garden And An Impressive Porte-Cochere Artist’s Conceptual Rendering
The Building’s Guarded Entrance Features A Lush, Tropical Garden And An Impressive Porte-Cochere Artist’s Conceptual Rendering
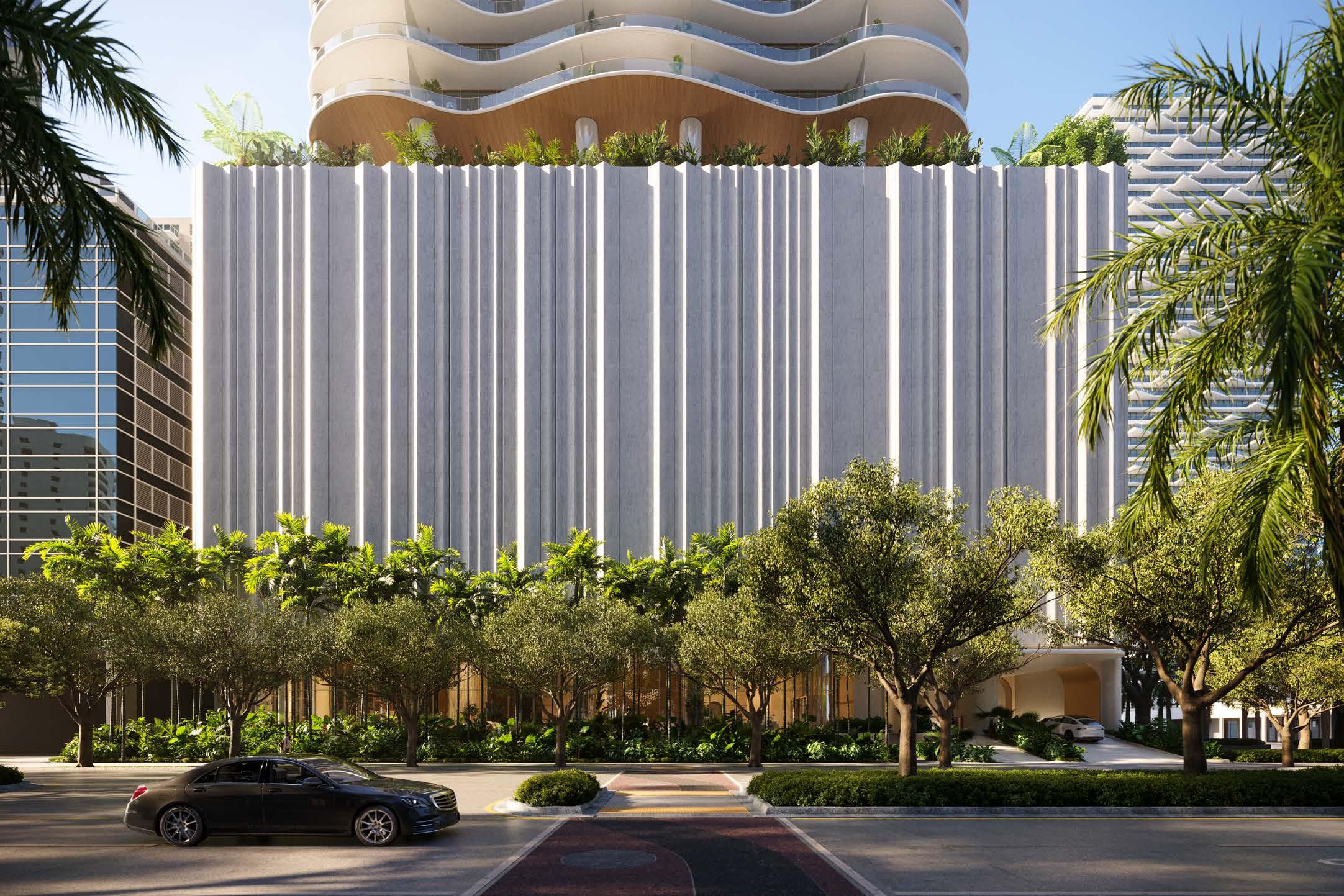 Artist’s Conceptual Rendering
The Residences at 1428 Brickell
Artist’s Conceptual Rendering
The Residences at 1428 Brickell
An Exquisite Collection of 189 Limited-edition Ultra-luxury Residences.
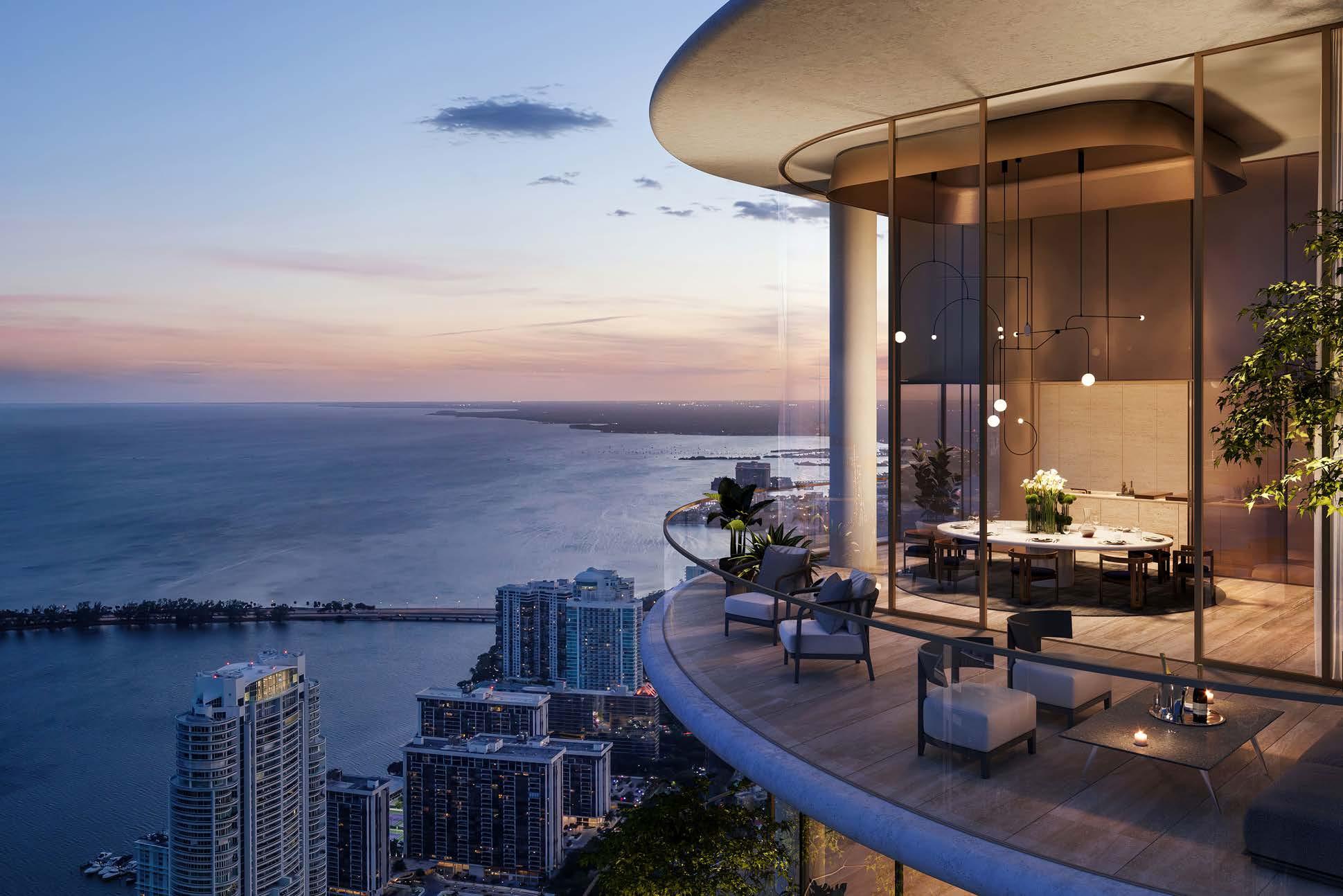
The Only One of Its Kind in the World, Meticulously Crafted with an Uncompromising Commitment to Quality.
Designed around the resident, for ultra-livability.
Nestled in a private sanctuary, for ultimate discretion.
Located within Brickell, Miami’s vibrant & burgeoning financial district.
Private dining room with stunning, limited edition Vaselli chef’s kitchen for intimate gatherings and special occasions Artist’s Conceptual Rendering
The Building


ANTONIO CITTERIO, CEO, CITTERIO-VIEL
RESIDENCES TYPIPCAL SF RANGE PH SF RANGE 70 Levels, 189 Luxury Residences 2-Bedrooms + Den 3-Bedrooms + Den 4-Bedrooms + Den 4,000 SF – 10,000 SF 1,800 SF – 4,000 SF
“The shape of this building, its sinuous qualities inspired by the natural elements, brings a real sense of life to this part of Miami. This isn’t just another tower; it has an inner energy which I find fascinating.”
The Residences at 1428 Brickell Artist’s Conceptual Rendering
ARCHITECTURE
From its conception, The Residences at 1428 Brickell have been a building without compromise. In the tower’s scrupulous attention-to-detail and its imaginative approach to amenities, The Residences elegantly embrace both private sanctuary and shared space.
Designed by acknowledged masters of the art of living, ACPV ARCHITECTS led by Antonio Citterio and Patricia Viel, and international architecture firm Arquitectonica, The Residences are a natural expression of the human experience.
The Residences at 1428 Brickell are also a work of art, an iconic centerpiece of the quintessential Miami skyline. Its organic form, accentuated by the lush botanical oasis at its base, creates an immediate sense of calm, of serenity, a place of welcome and delight..
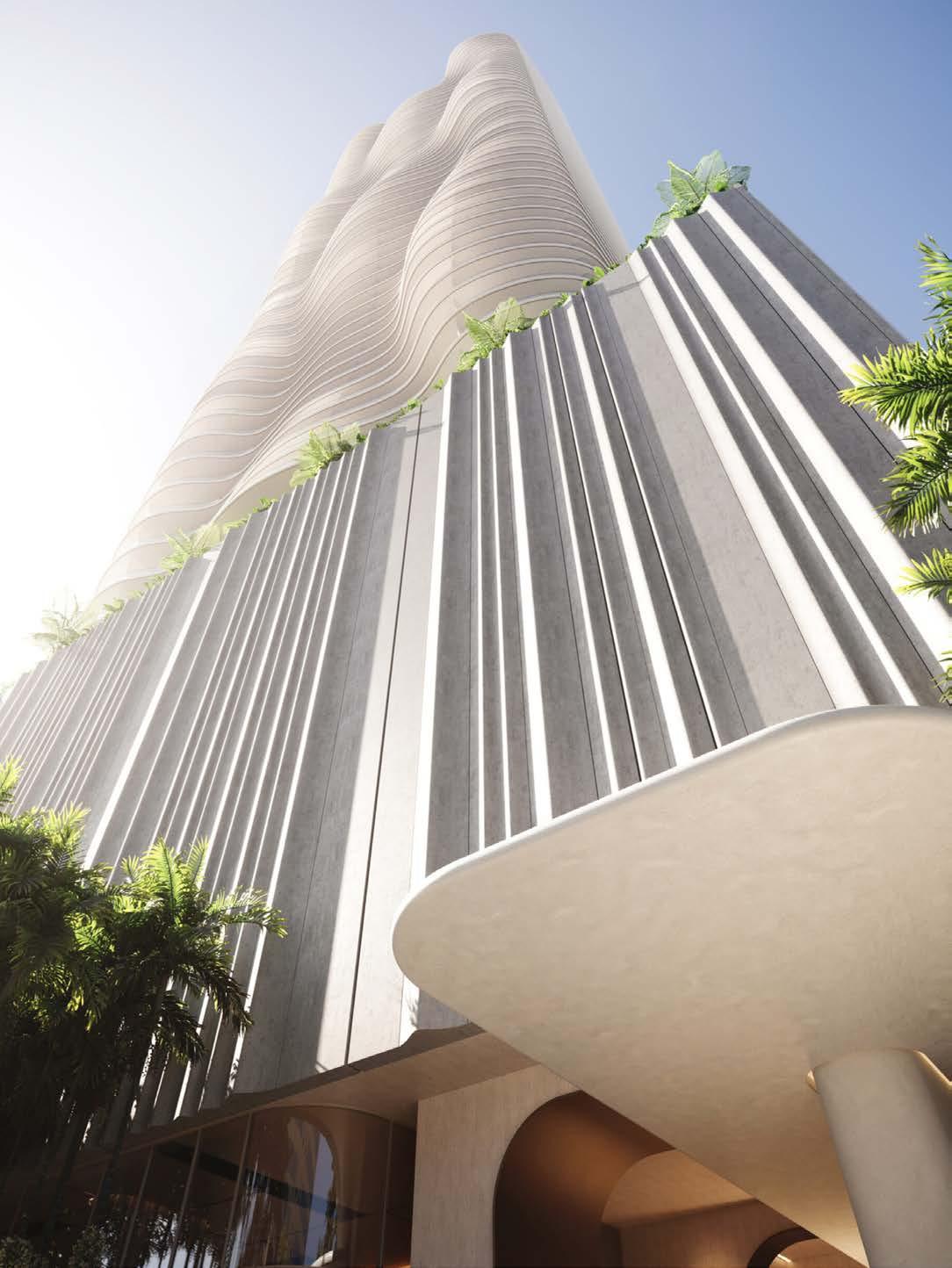
BUILDING FEATURES
– Every home faces east
– Expansive terraces with summer kitchens to maximize indoor-to-outdoor lifestyles
– LEED certification
– First ever high-rise residential tower in the world partially powered by the sun with a solar backbone on the west façade
– Completely private property for residents only
– 24/7 guardhouse and gated entrance
– Private valet drop-off bays to provide more time to disembark
– State-of-the-art, high-speed private elevators
– 80,000 square feet of amenities dedicated exclusively to the 189 residences
The Residences at 1428 Brickell
Artist’s Conceptual Rendering
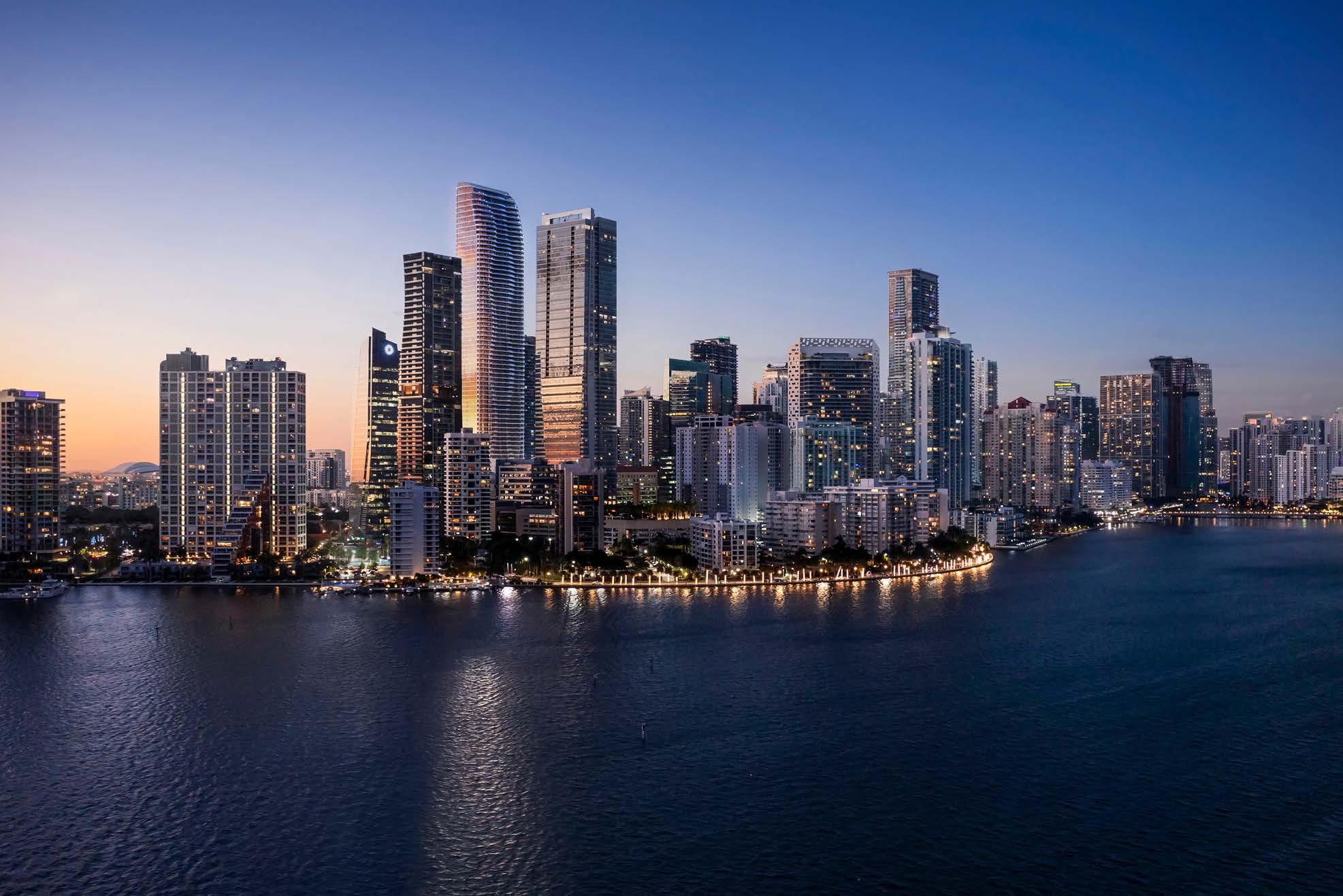 The Residences At 1428 Brickell Are An Iconic Centerpiece Of The Quintessential Miami Skyline
Artist’s Conceptual Rendering
The Residences At 1428 Brickell Are An Iconic Centerpiece Of The Quintessential Miami Skyline
Artist’s Conceptual Rendering
Location


ARQUITECTONICA
ANTONIO CITTERIO PATRICIA VIEL (ACPV) MILAN, ITALY

ACPV is an architectural and design office with a holistic approach. ACPV looks to stimulate a new and different way of experiencing space; an art of living, with a unique micro and macro perspective. Architecture that evokes emotion, stimulates intellect, reflects qualities of life. Architecture which engages people.
Entwining the arts of architecture and interior design, ACPV creates lasting, elegant structures across the globe from headquarters in Milan. The concept of liveability continues to permeate every aspect of ACPV’s work: spaces conceived as the connecting matter of a city, binding together streets, public spaces, services, nature, and, most importantly, people.
With more than 150 professionals on its roster, the practice’s work has gathered countless awards across Europe, Asia, the Middle East and North America, with recent projects including Bulgari hotels in Paris and Rome, residential towers in Taiwan, a major urban regelation in Milan and oceanfront residences in Miami Beach.

ARQUITECTONICA MIAMI,
USA
With offices across the Americas, Asia and Europe, Arquitectonica has achieved global acclaim from critics and the public alike. The firm’s belief in bold modernism continues to push the limits of design with its innovative use of materials, geometry, pattern and color to introduce a new brand of humanistic modern design to the world.
Arquitectonica focuses on ecologically sensitive, yet commercially viable design and is widely recognized for its ability to create unique forms of memorable imagery in close harmony with the environment. The firm explores the complex challenges of contemporary built and natural environments, developing solutions that balance a modern aesthetic with an environmentally sensitive practice to create value, identity and a sustainable environment.
Arquitectonica is known as one of the pioneers of globalization in the architecture profession. Today its practice spans the world, with projects in 59 countries on five continents including the Microsoft Europe Headquarters in Paris, the Bronx Museum and Westin Times Square in New York, the International Finance Center in Seoul, and residential towers in San Francisco and Miami.
The local architect of record on the project
ARCLINEA
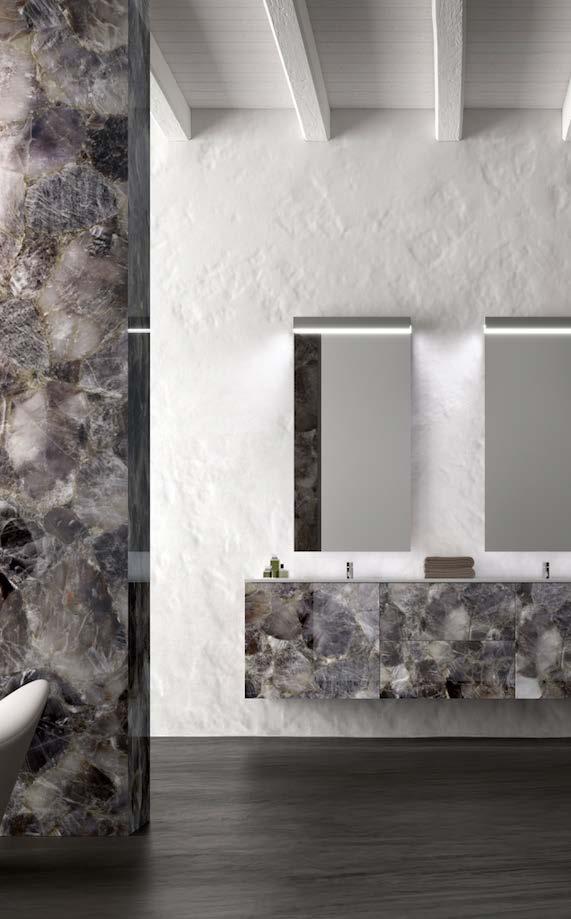
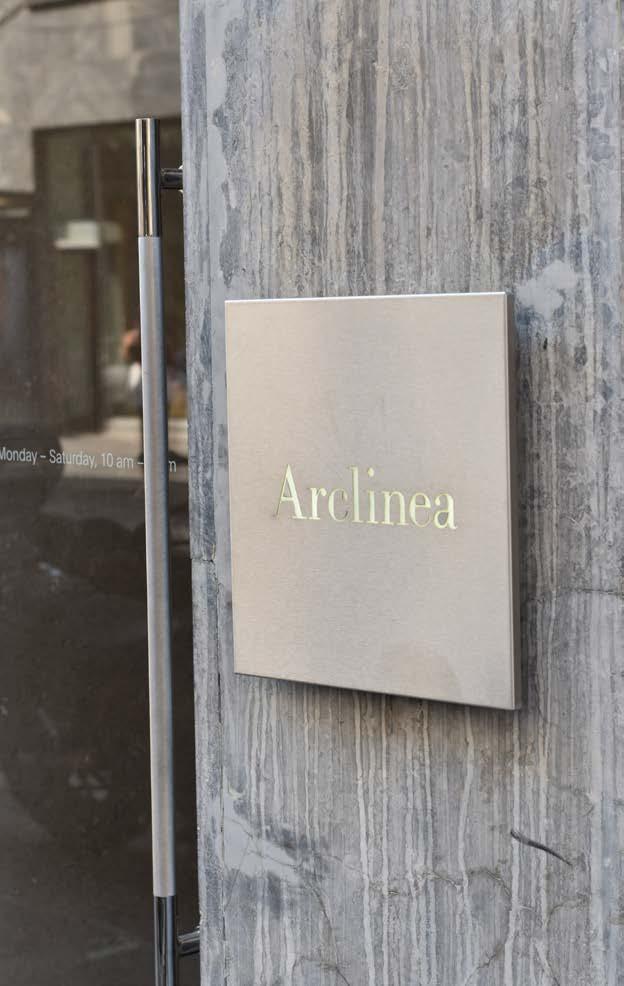

Italian Kitchen Design
ANTOLINI
Natural Stone flooring
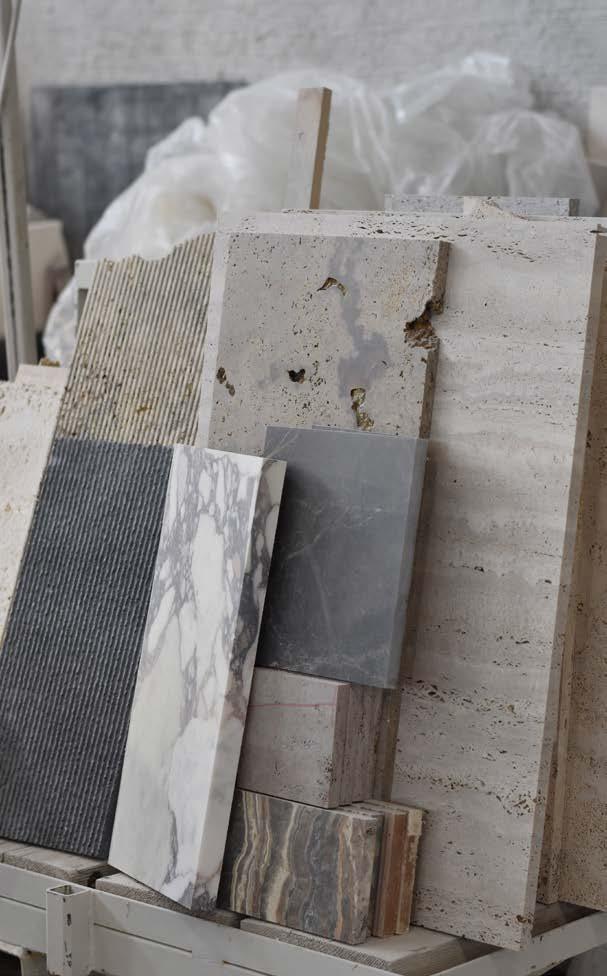
VASELLI
Stone Kitchens
RIMADESIO
Glass Enclosures

SALVATORI
Natural Stone
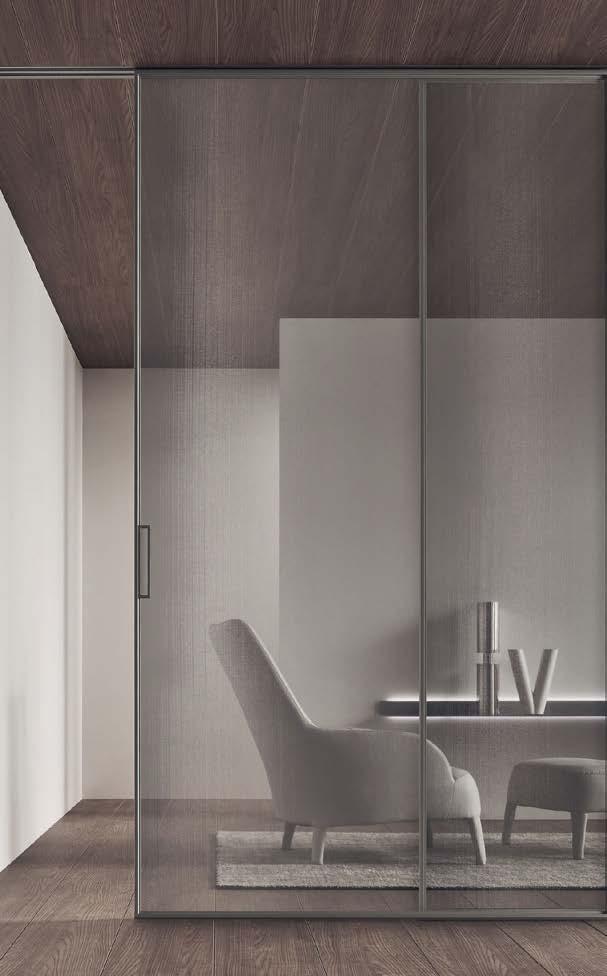
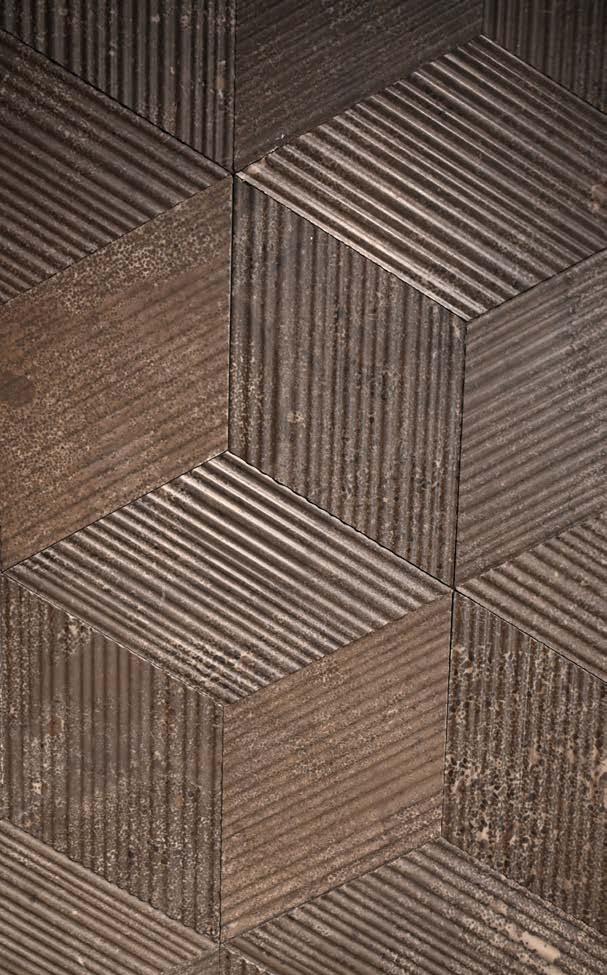
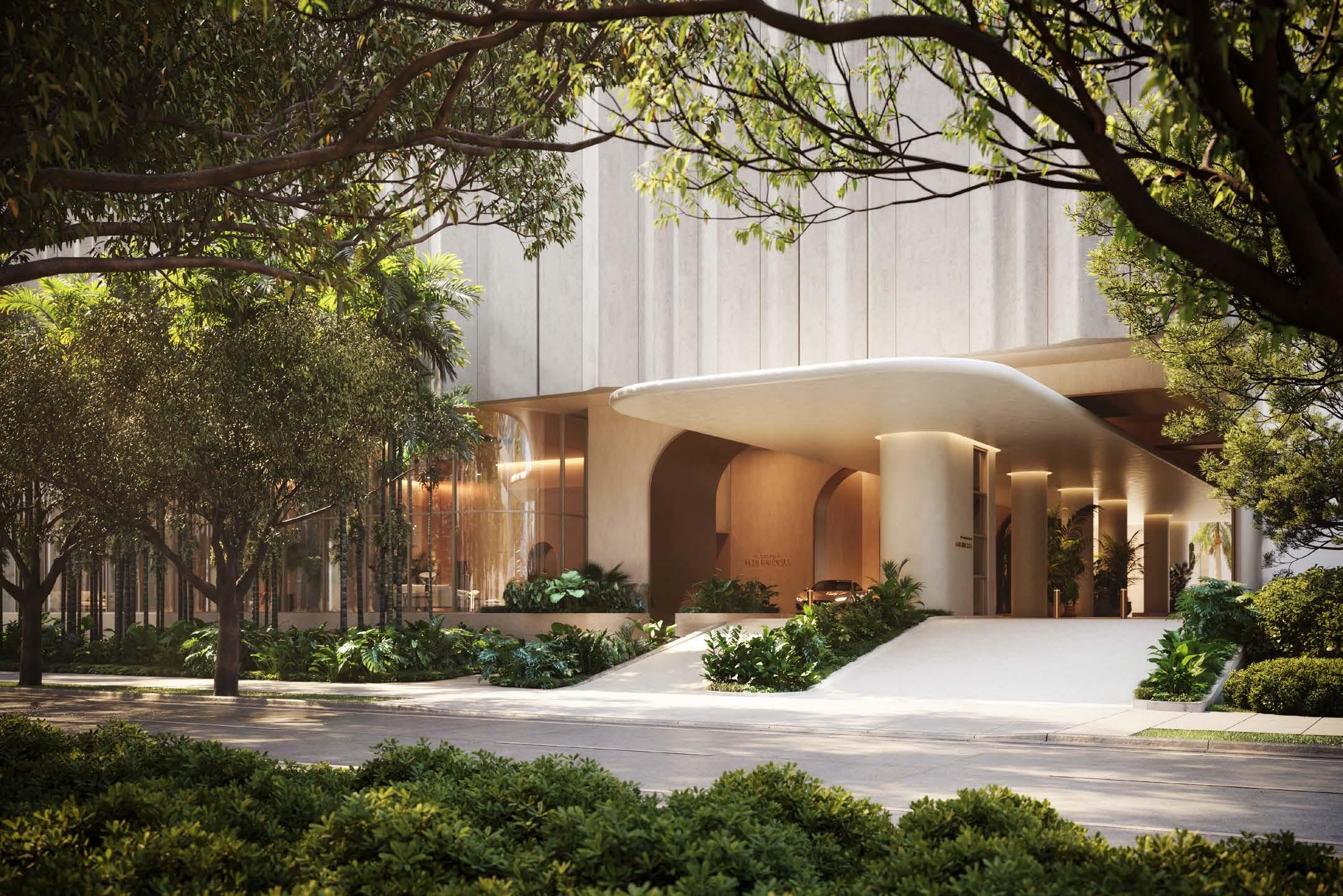
DEVELOPMENT TEAM
YTECH – DEVELOPER ACPV ARCHITECTS, ANTONIO CITTERIO PATRICIA VIEL – DESIGNER ARQUITECTONICA – ARCHITECT CERVERA REAL ESTATE – SALES
ORAL REPRESENTATIONS CANNOT BE RELIED UPON AS CORRECTLY STATING THE REPRESENTATIONS OF THE DEVELOPER. FOR CORRECT REPRESENTATION MAKE REFERENCE TO THIS BROCHURE AND TO THE DOCUMENTS REQUIRED BY SECTION 718.503, FLORIDA STATUTES, TO BE FURNISHED BY A DEVELOPER TO A BUYER OR LESSEE.
WE ARE PLEDGED TO THE LETTER AND SPIRIT OF THE U.S. POLICY FOR ACHIEVEMENT OF EQUAL HOUSING OPPORTUNITY THROUGHOUT THE NATION. WE ENCOURAGE AND SUPPORT AN AFFIRMATIVE ADVERTISING AND MARKETING PROGRAM IN WHICH THERE ARE NO BARRIERS TO OBTAINING HOUSING BECAUSE OF RACE, COLOR, RELIGION, SEX, HANDICAP, FAMILIAL STATUS OR NATIONAL ORIGIN.
Please note that the Developer is Ytech - 1428 Brickell, LLC.
This is not intended to be an offer to sell, or solicitation to buy, condominium units to residents of any jurisdiction where prohibited by law, and your eligibility for purchase will depend upon your state of residency. This offering is made only by the prospectus for the condominium and no statement should be relied upon if not made in the prospectus. The sketches, renderings, graphic materials, plans, specifications, terms, conditions and statements contained in this brochure are proposed only, and the Developer reserves the right to modify, revise or withdraw any or all of same in its sole discretion and without prior notice. All improvements, designs and construction are subject to first obtaining the appropriate federal, state and local permits and approvals for same. These drawings and depictions are conceptual only and are for the convenience of reference and including artists renderings. They should not be relied upon as representations, express or implied, of the final detail of the residences or the Condominium. The developer expressly reserves the right to make modifications, revisions, and changes it deems desirable in its sole and absolute discretion. All depictions of appliances, counters, soffits, floor coverings and other matters of detail, including, without limitation, items of finish and decoration, are conceptual only and are not necessarily included in each Unit. The photographs contained in this brochure may be stock photography or have been taken off-site and are used to depict the spirit of the lifestyles to be achieved rather than any that may exist or that may be proposed and are merely intended as illustrations of the activities and concepts depicted therein. Views vary from each unit and there is no assurance of the views from any particular unit. Ceiling heights are measured from top of floor slab to underside of ceiling slab. Additionally, ceiling height measurements exclude those areas where any soffits, moldings, drop and/or suspended ceilings and/or light fixtures may be installed. As such, the referenced ceiling height may not represent actual ceiling clearance. Many services provided will be offered on an a la carte basis, with charges for use required. Consult your Agreement and the Prospectus for the items included with the Unit. Dimensions and square footage are approximate and may vary with actual construction. The project graphics, renderings and text provided herein are copyrighted works owned by the developer. All rights reserved. Unauthorized reproduction, display or other dissemination of such materials is strictly prohibited and constitutes copyright infringement. No real estate broker is authorized to make any representations or other statements regarding the projects, and no agreements with, deposits paid to or other arrangements made with any real estate broker are or shall be binding on the developer. All prices are subject to change at any time and without notice, and do not include optional features or premiums for upgraded units. From time to time, price changes may have occurred that are not yet reflected on this brochure. Please check with the sales center for the most current pricing. Stated dimensions are measured to the exterior boundaries of the exterior walls and the centerline of interior demising walls and in fact vary from the dimensions that would be determined by using the description and definition of the “Unit” set forth in the Declaration (which generally only includes the interior air space between the perimeter walls and excludes interior structural components). For your reference, the area of the Unit, determined in accordance with those defined unit boundaries, is set forth on Exhibit 3 of the Declaration. Note that measurements of rooms set forth on this floor plan are generally taken at the greatest points of each given room(as if the room were a perfect rectangle), without regard for any cutouts. Accordingly, the area of the actual room will typically be smaller than the product obtained by multiplying the stated length times width. All dimensions are approximate and may vary with actual construction, and all floor plans and development plans are subject to change.

 1428 BRICKELL AVENUE MIAMI, FLORIDA
1428 BRICKELL AVENUE MIAMI, FLORIDA
 The Building’s Guarded Entrance Features A Lush, Tropical Garden And An Impressive Porte-Cochere Artist’s Conceptual Rendering
The Building’s Guarded Entrance Features A Lush, Tropical Garden And An Impressive Porte-Cochere Artist’s Conceptual Rendering
 Artist’s Conceptual Rendering
The Residences at 1428 Brickell
Artist’s Conceptual Rendering
The Residences at 1428 Brickell




 The Residences At 1428 Brickell Are An Iconic Centerpiece Of The Quintessential Miami Skyline
Artist’s Conceptual Rendering
The Residences At 1428 Brickell Are An Iconic Centerpiece Of The Quintessential Miami Skyline
Artist’s Conceptual Rendering

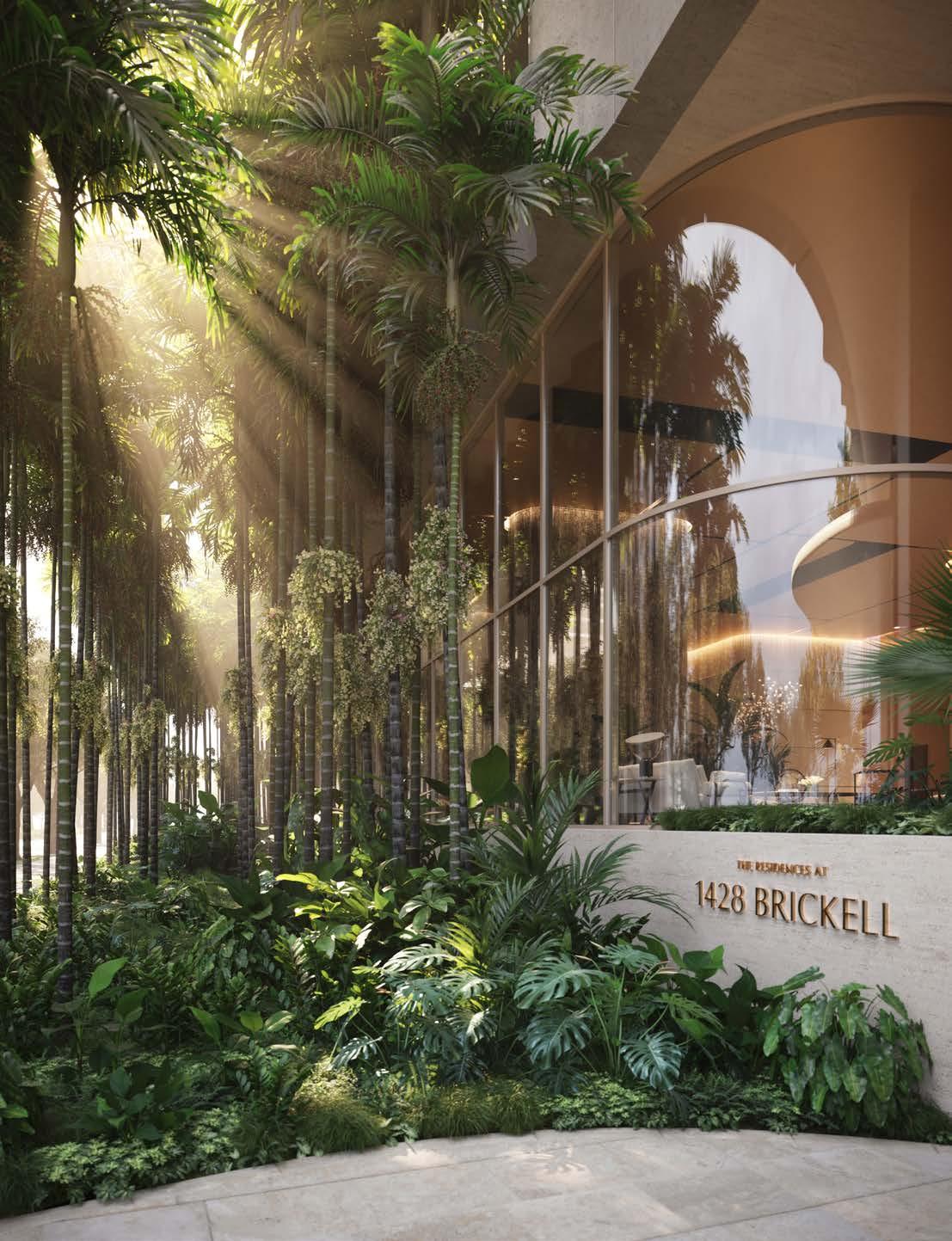
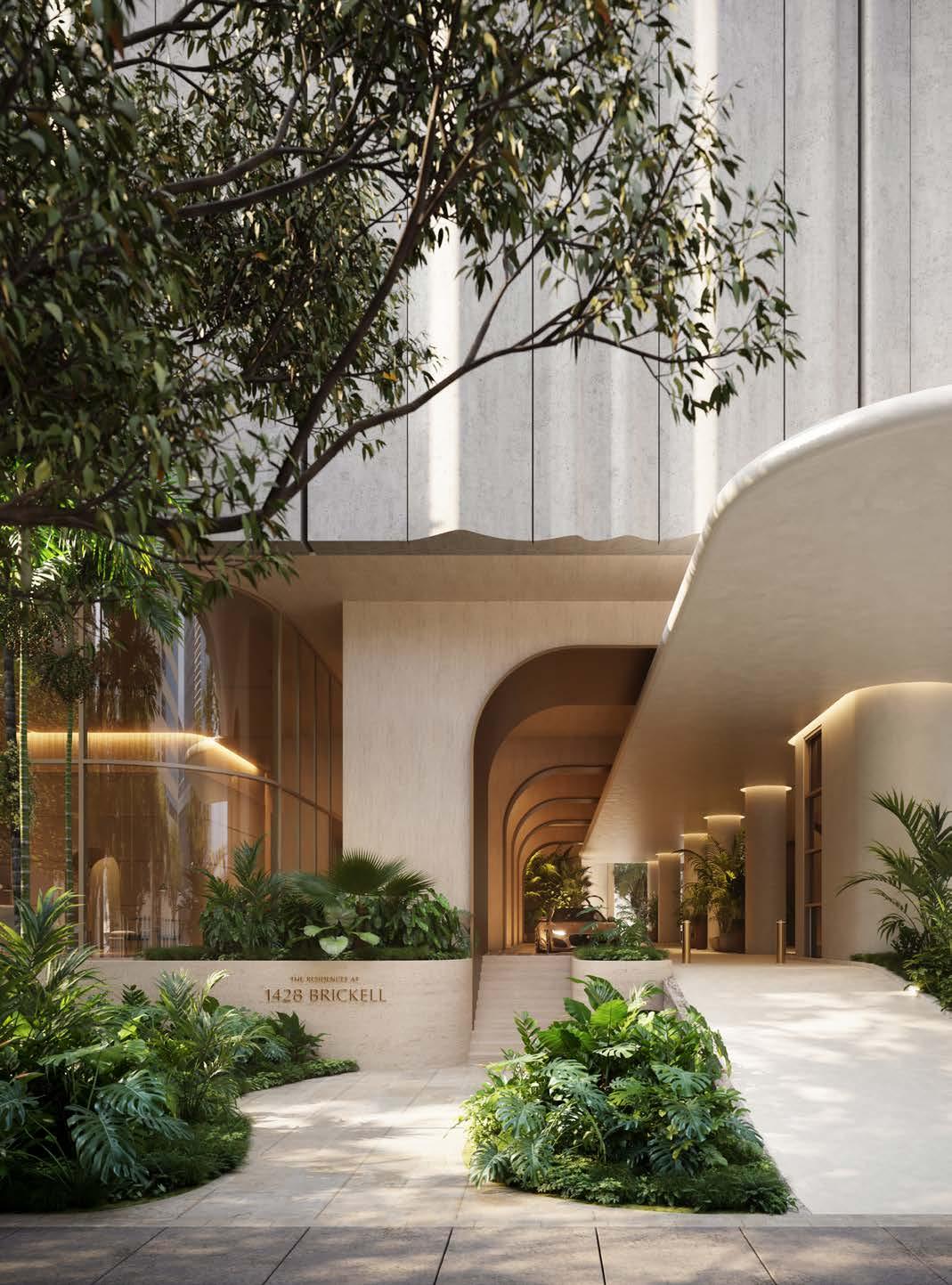 The Building’s Guarded Entrance Features A Lush, Tropical Garden And An Impressive Porte-Cochere Artist’s Conceptual Rendering
The Building’s Guarded Entrance Features A Lush, Tropical Garden And An Impressive Porte-Cochere Artist’s Conceptual Rendering
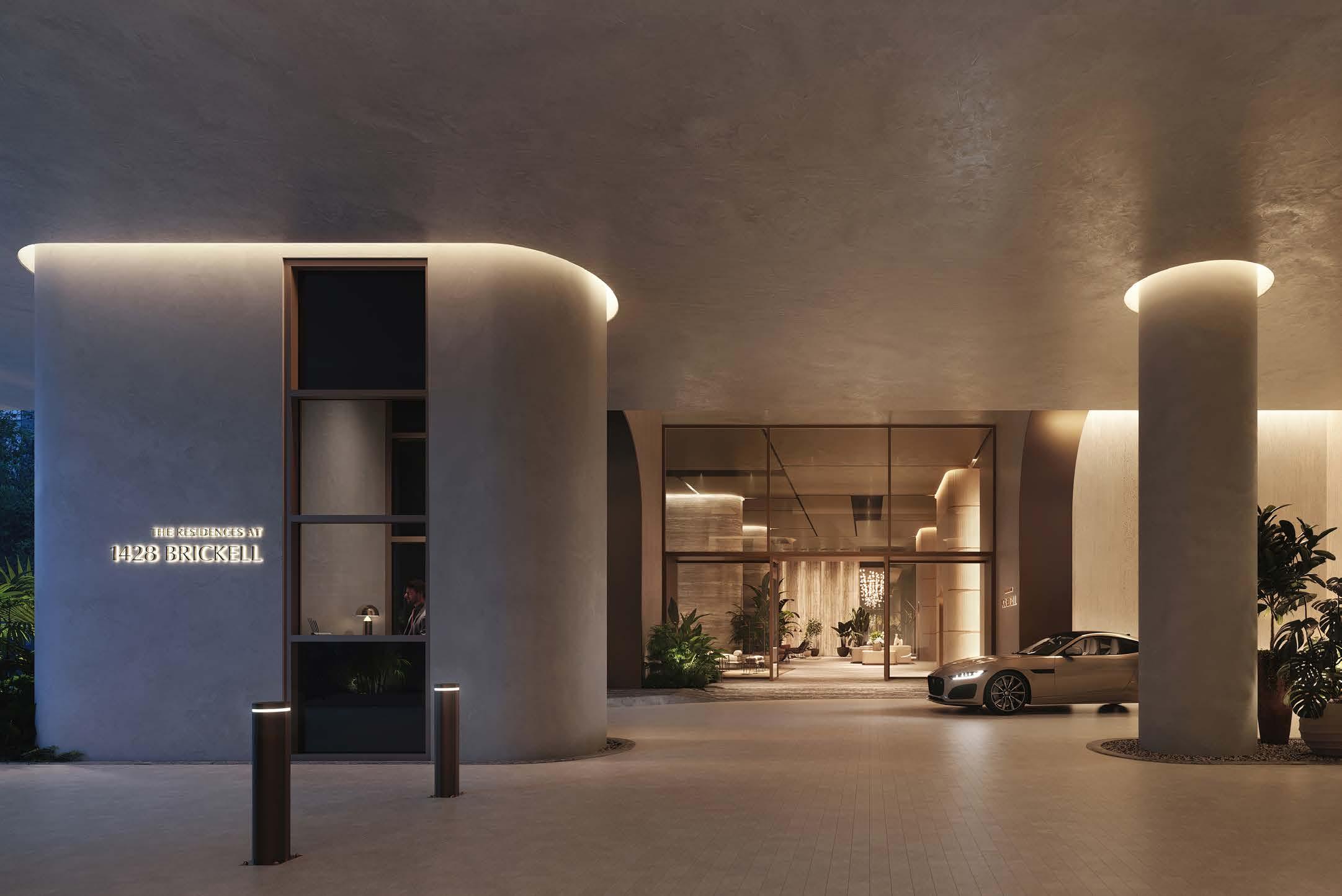 Porte-Cochere
Artist’s Conceptual Rendering
Porte-Cochere
Artist’s Conceptual Rendering
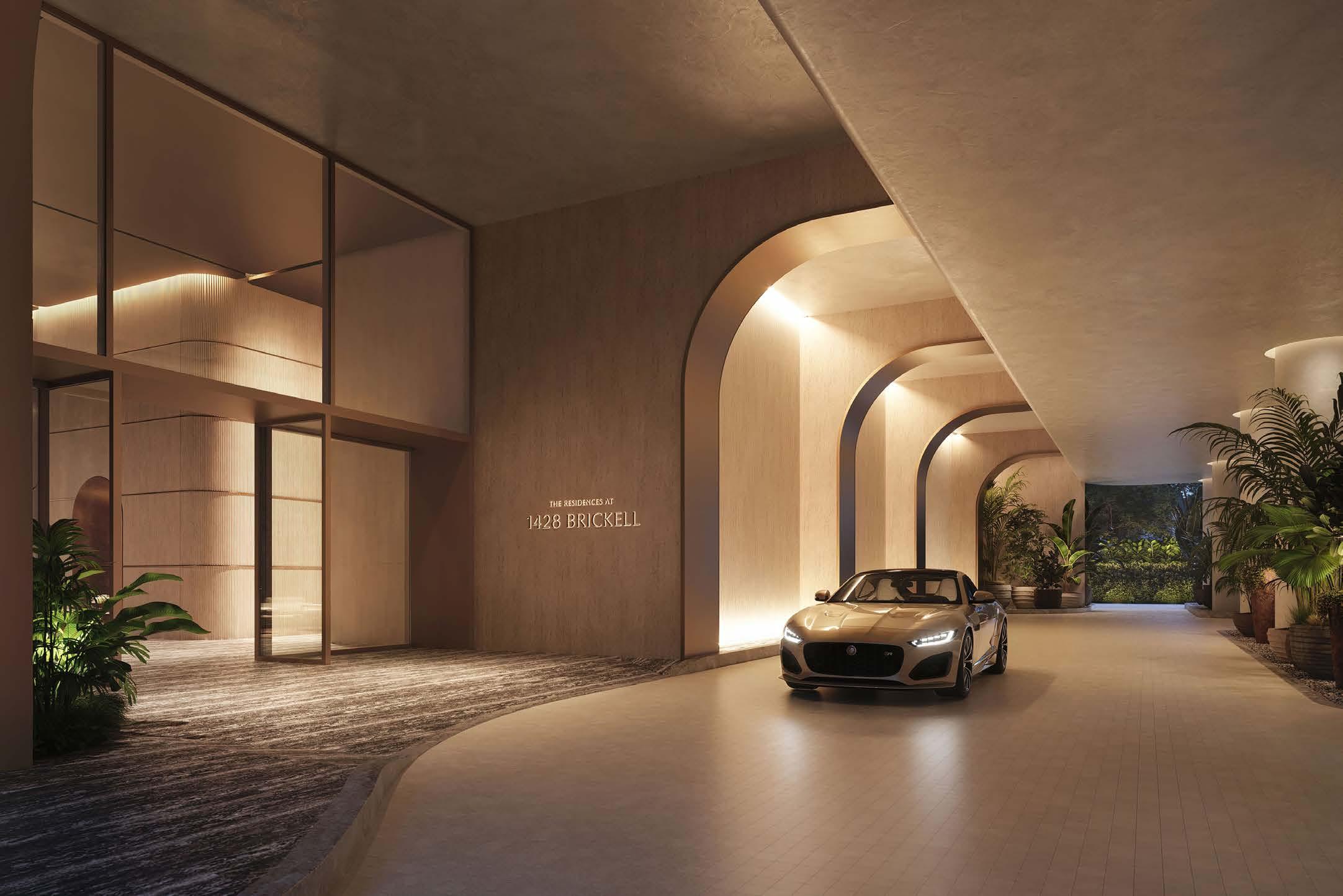 Porte-Cochere
Artist’s Conceptual Rendering
Porte-Cochere
Artist’s Conceptual Rendering
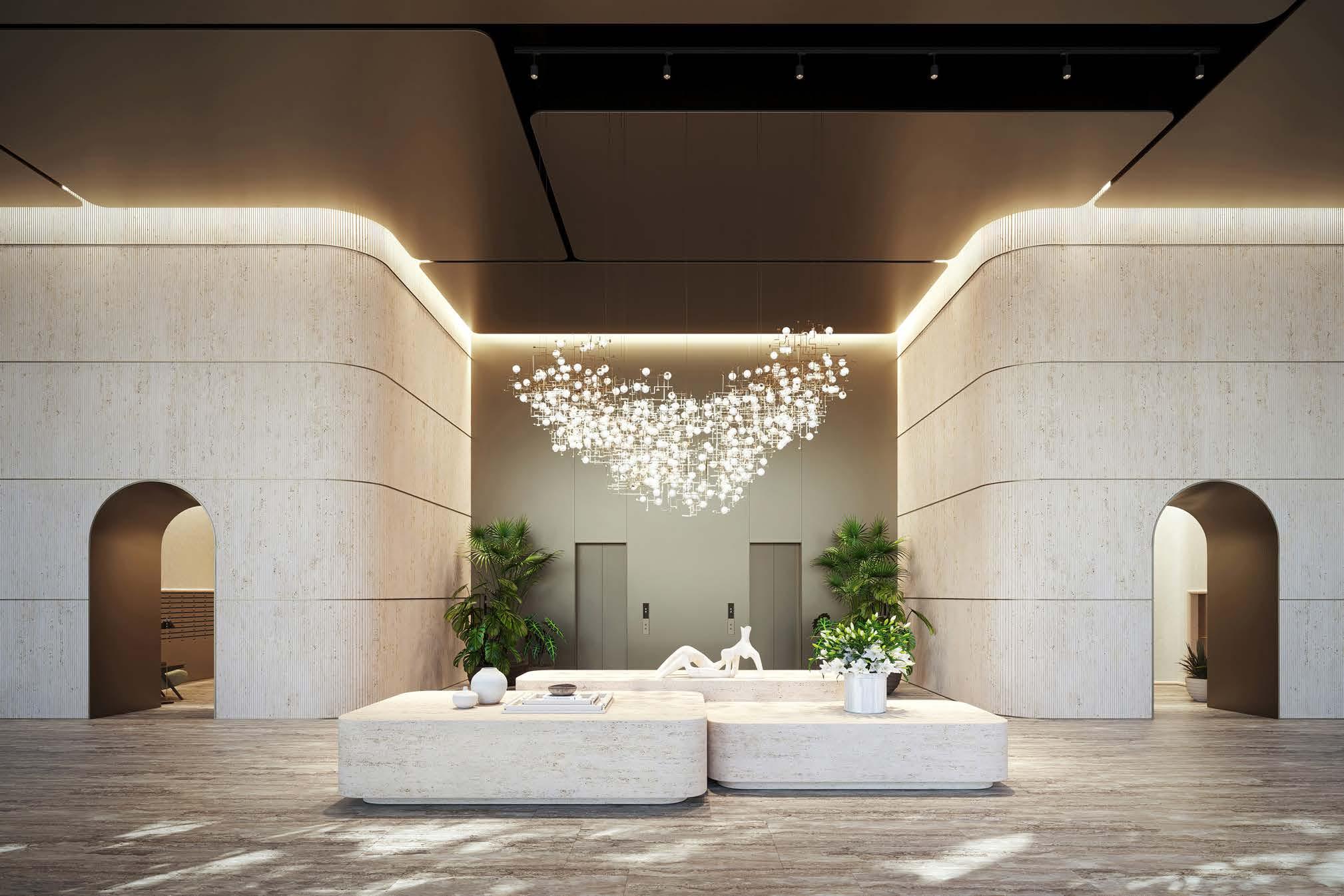 Lobby Artist’s Conceptual Rendering
Lobby Artist’s Conceptual Rendering
 Residents And Guests Enter Through A Stunning Lobby With A Series Of Unique Spaces Including A Library Lounge And Aperitivo Bar Artist’s Conceptual Rendering
Residents And Guests Enter Through A Stunning Lobby With A Series Of Unique Spaces Including A Library Lounge And Aperitivo Bar Artist’s Conceptual Rendering

 Library Lounge Artist’s Conceptual Rendering
Library Lounge Artist’s Conceptual Rendering
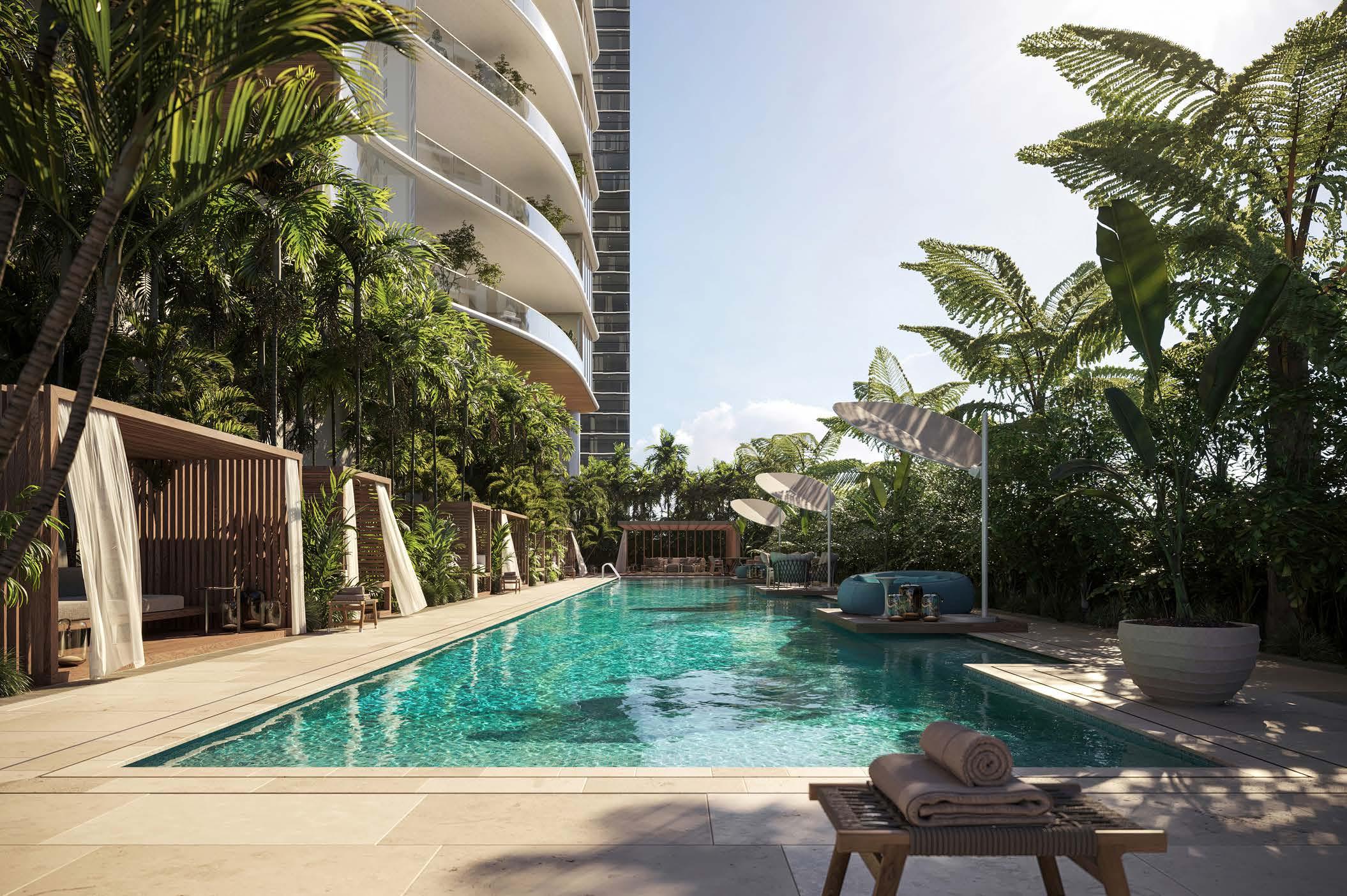 Resort-style pool with shallow wading area and poolside cabanas
Artist’s Conceptual Rendering
Resort-style pool with shallow wading area and poolside cabanas
Artist’s Conceptual Rendering
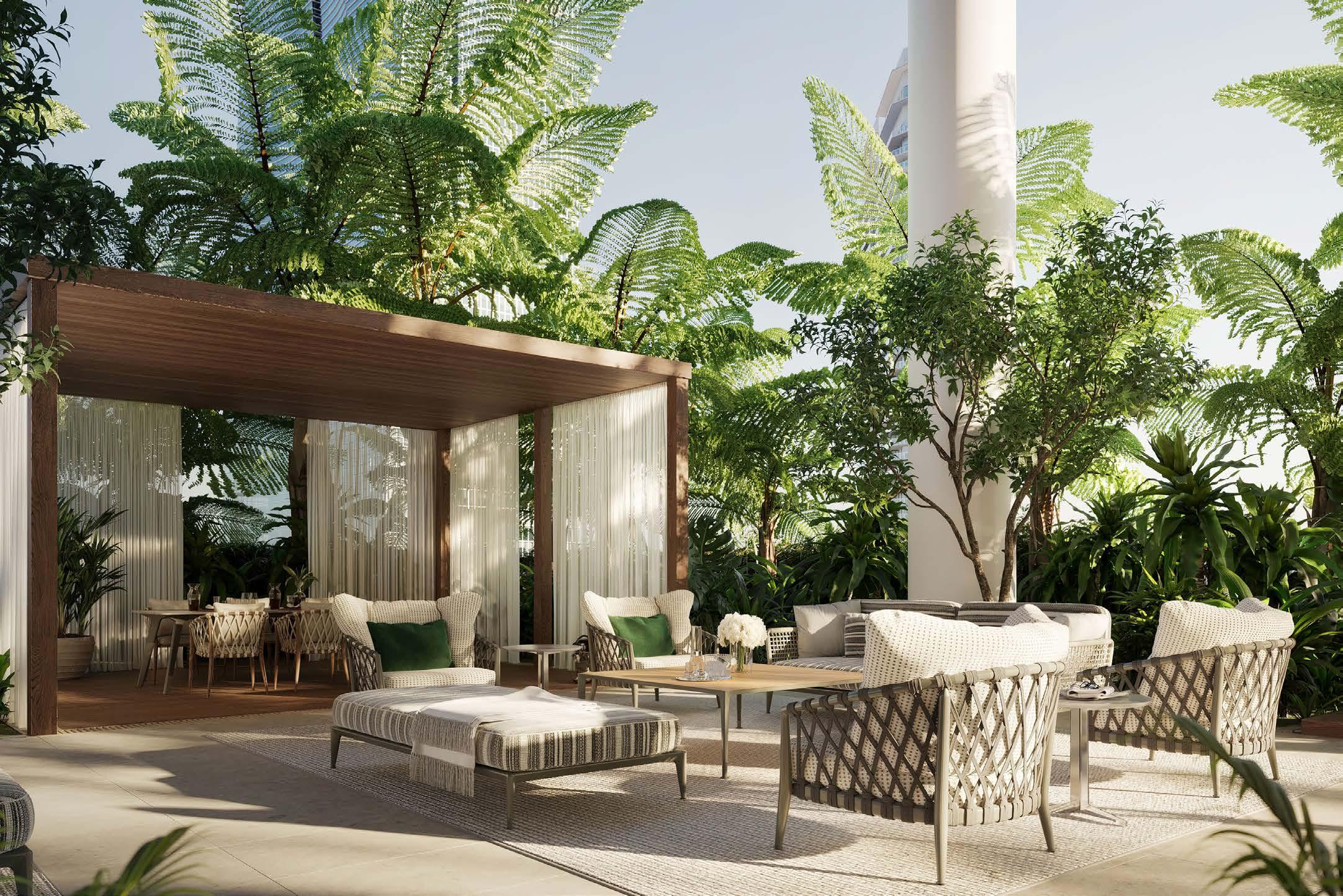 Outdoor private events pavilion
Artist’s Conceptual Rendering
Outdoor private events pavilion
Artist’s Conceptual Rendering
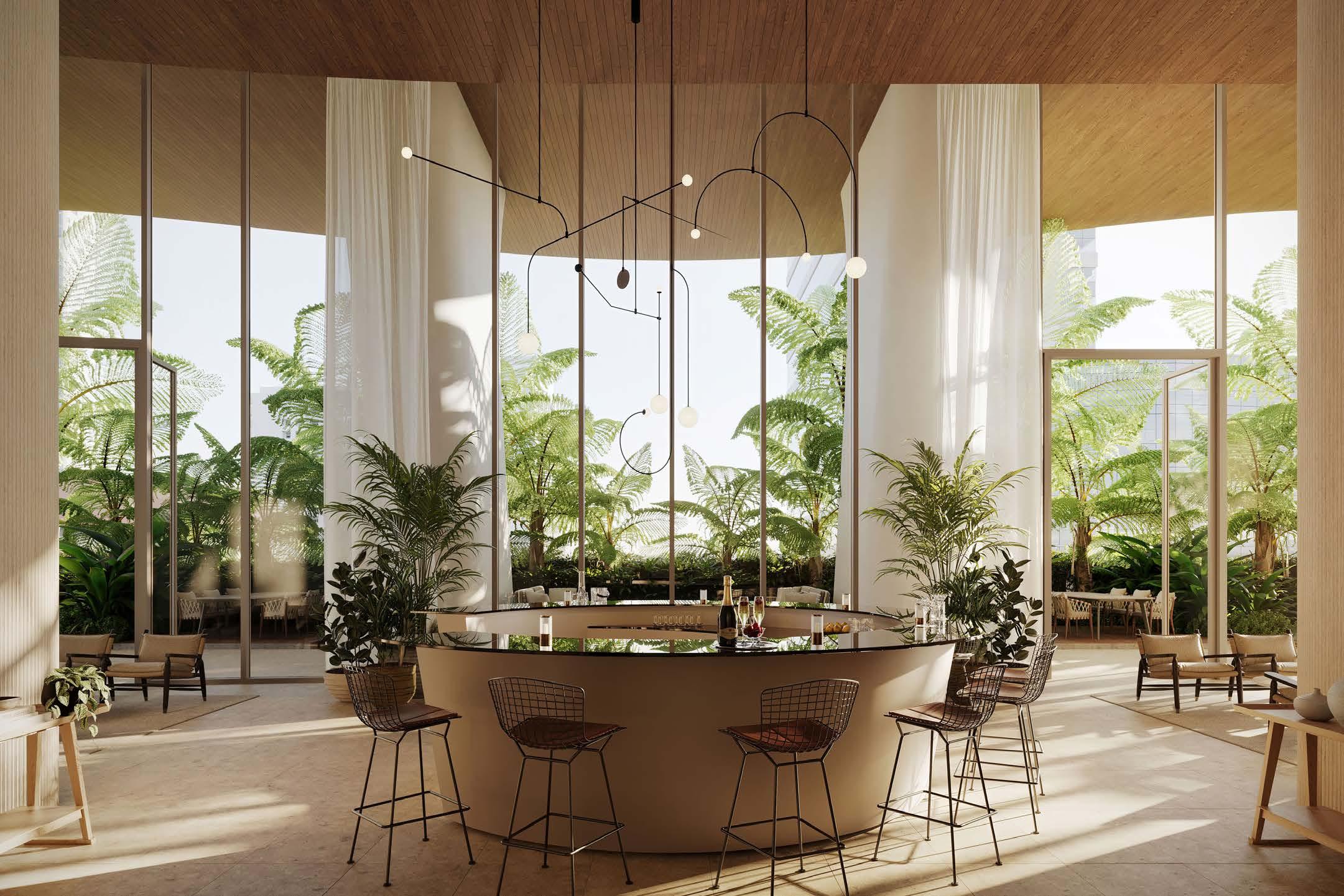 Club bar and lounge offering food and beverage service
Artist’s Conceptual Rendering
Club bar and lounge offering food and beverage service
Artist’s Conceptual Rendering
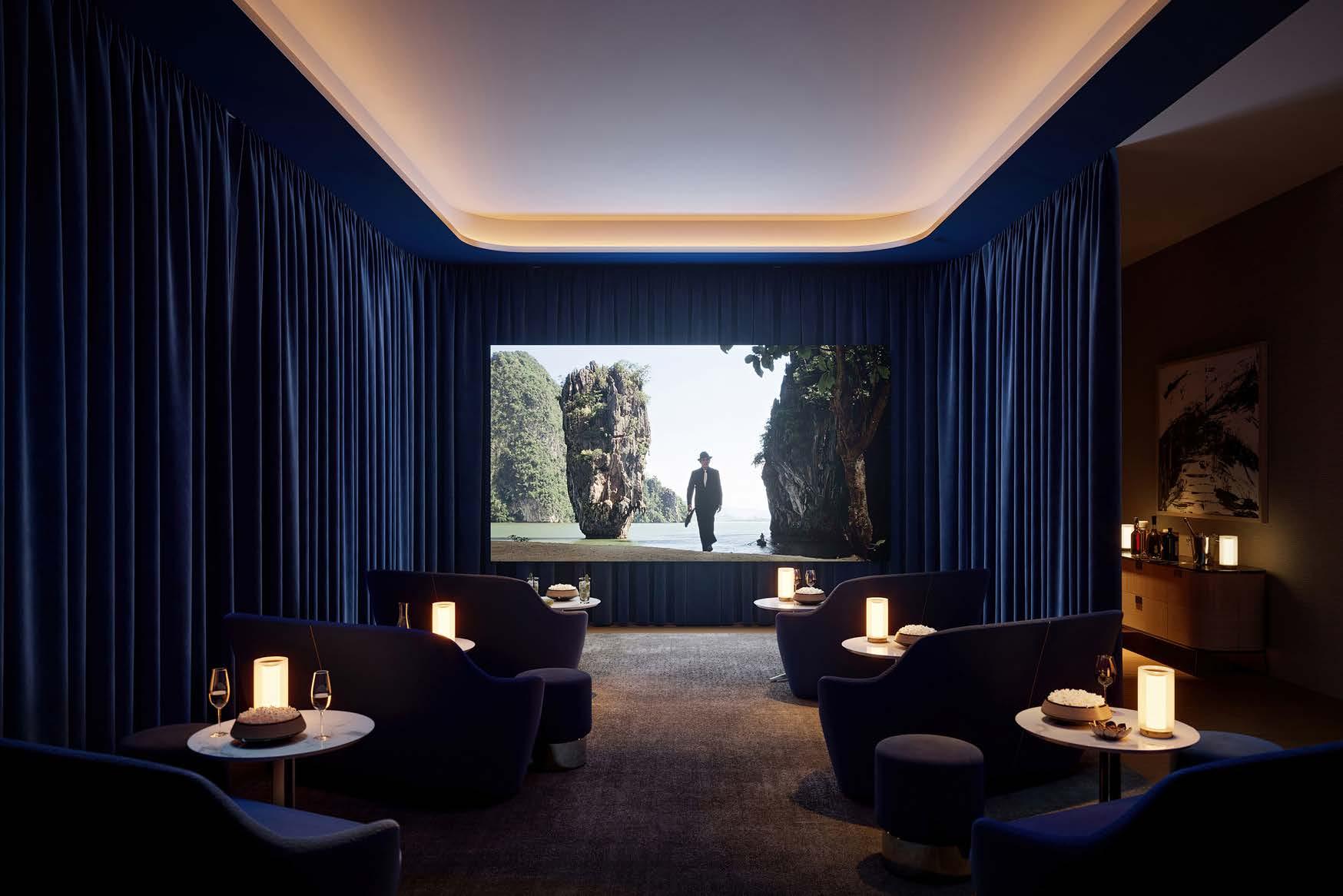 Artist’s Conceptual Rendering
Artist’s Conceptual Rendering
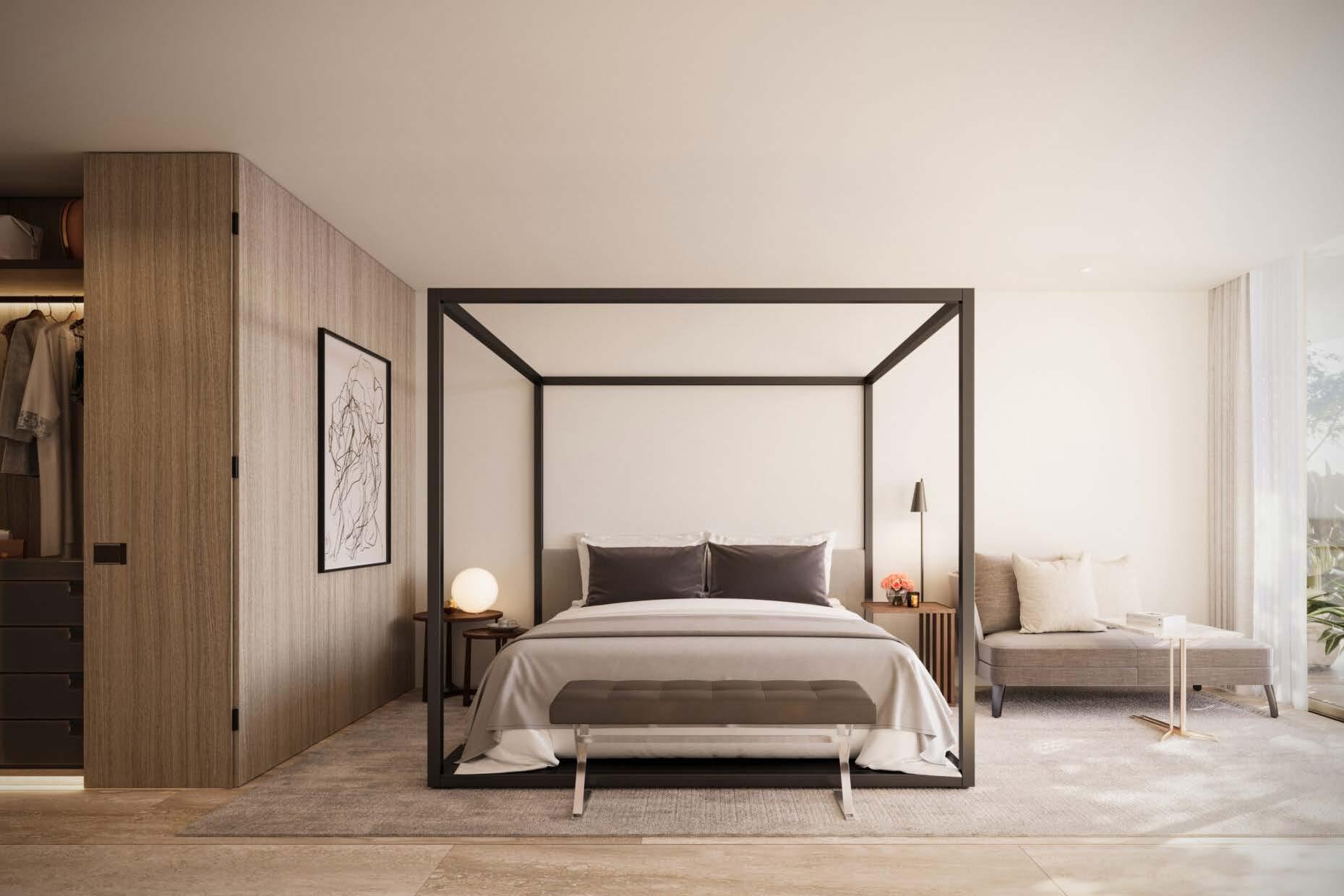 Fully furnished, Antonio Citterio-designed private suites exclusively for residents’ guests and their families
Artist’s Conceptual Rendering
Fully furnished, Antonio Citterio-designed private suites exclusively for residents’ guests and their families
Artist’s Conceptual Rendering
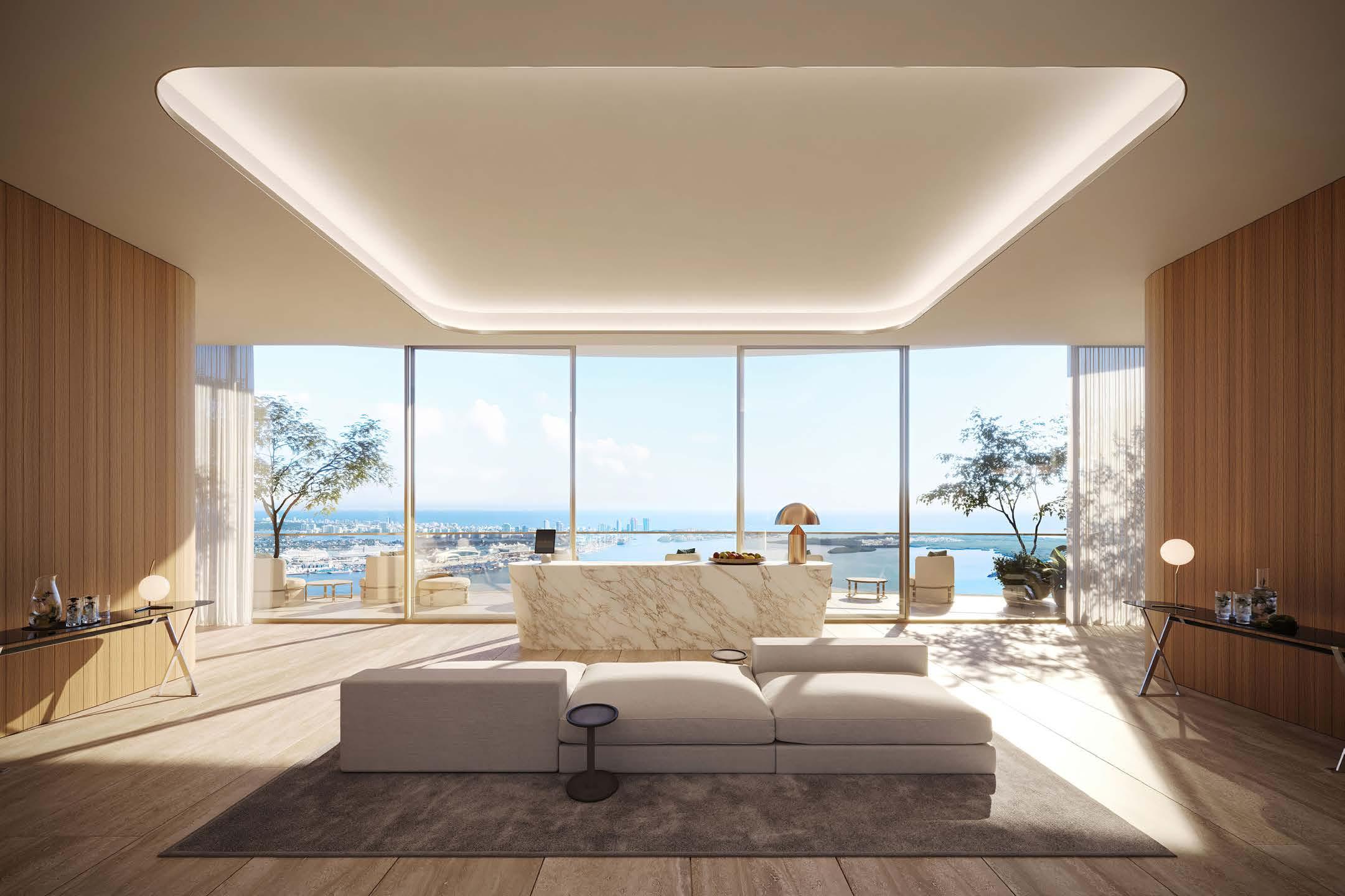 Artist’s Conceptual Rendering
Artist’s Conceptual Rendering
 Expansive Technogym-designed and equipped gym
Artist’s Conceptual Rendering
Expansive Technogym-designed and equipped gym
Artist’s Conceptual Rendering
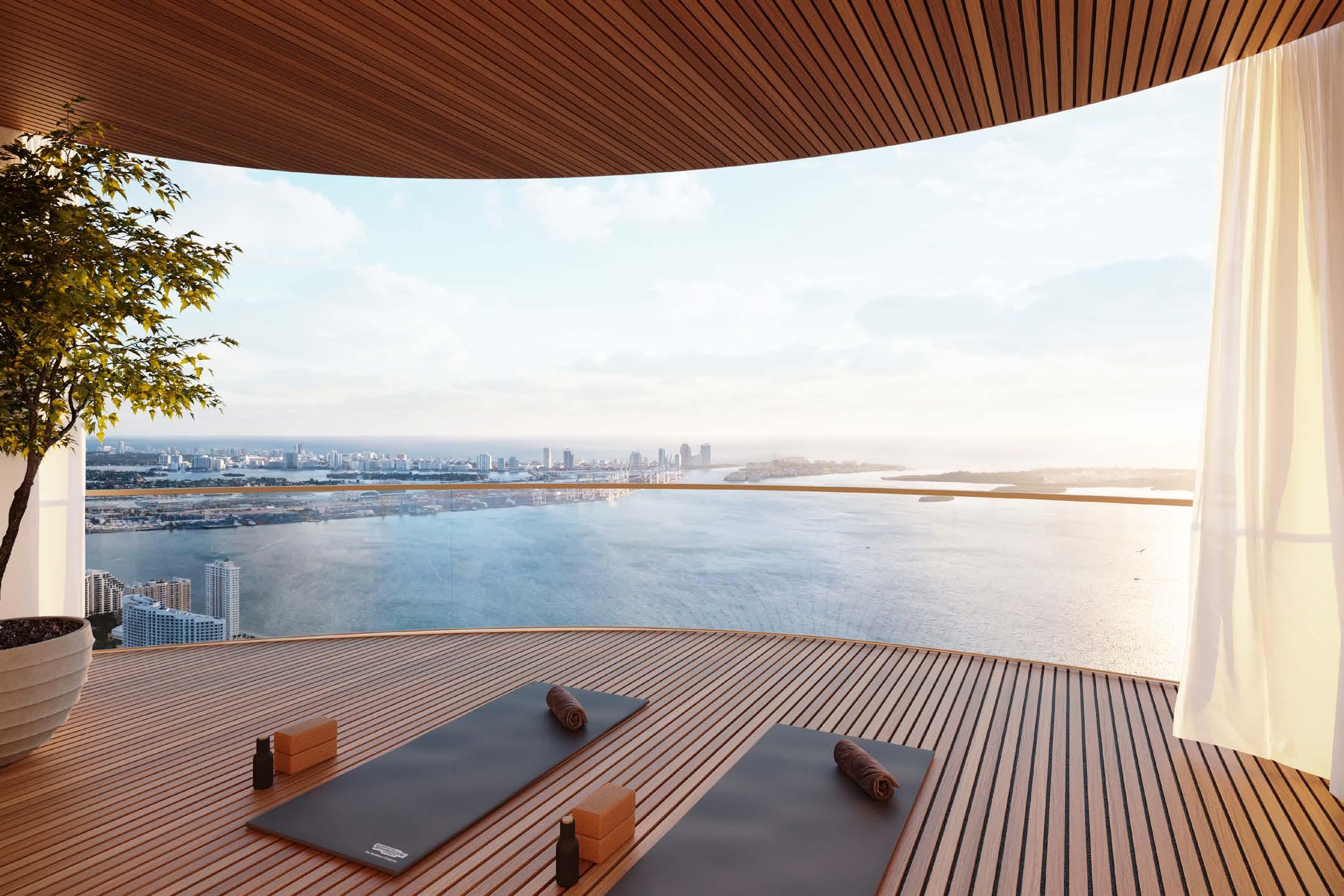 Outdoor Yoga Pavilion Overlooking Biscayne Bay 850 Feet In The Air
Artist’s Conceptual Rendering
Outdoor Yoga Pavilion Overlooking Biscayne Bay 850 Feet In The Air
Artist’s Conceptual Rendering
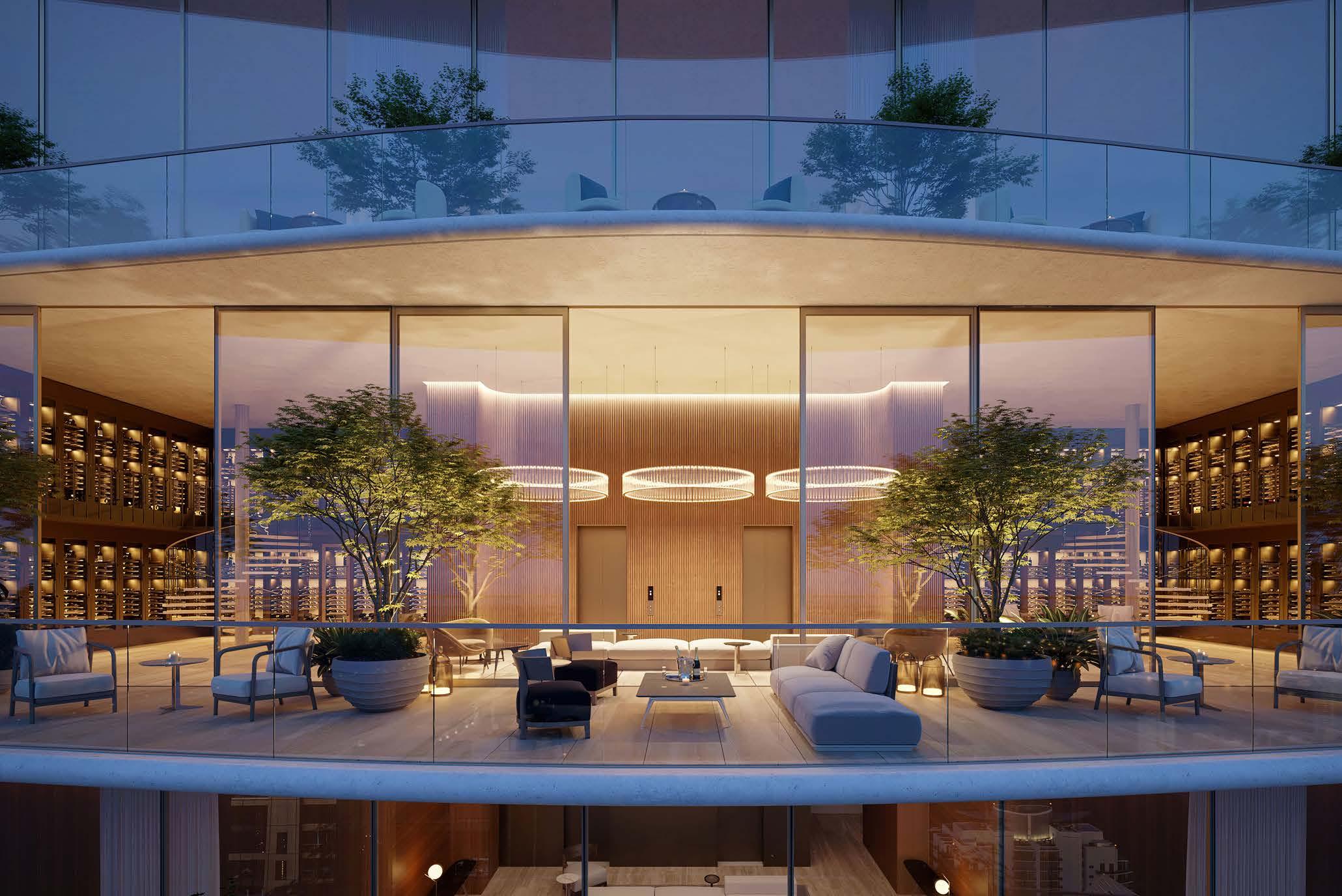 Stunning Double-Height Wine And Spirits Lounge With Private Temperature-Controlled Storage
Artist’s Conceptual Rendering
Stunning Double-Height Wine And Spirits Lounge With Private Temperature-Controlled Storage
Artist’s Conceptual Rendering
 Private dining room with stunning, limited edition Vaselli chef’s kitchen for intimate gatherings and special occasions Artist’s Conceptual Rendering
Private dining room with stunning, limited edition Vaselli chef’s kitchen for intimate gatherings and special occasions Artist’s Conceptual Rendering
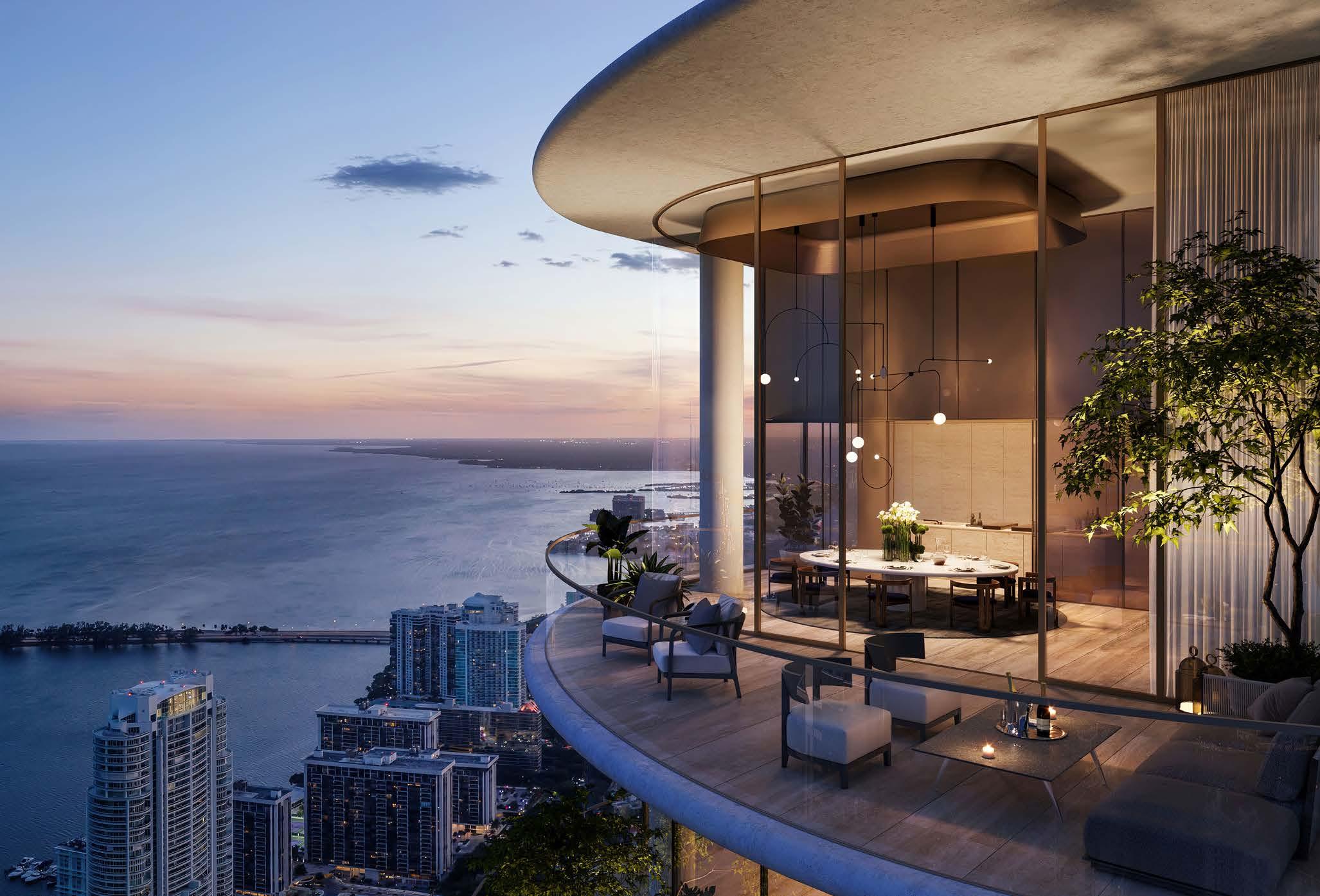 Private dining room with stunning, limited edition Vaselli chef’s kitchen for intimate gatherings and special occasions Artist’s Conceptual Rendering
Private dining room with stunning, limited edition Vaselli chef’s kitchen for intimate gatherings and special occasions Artist’s Conceptual Rendering
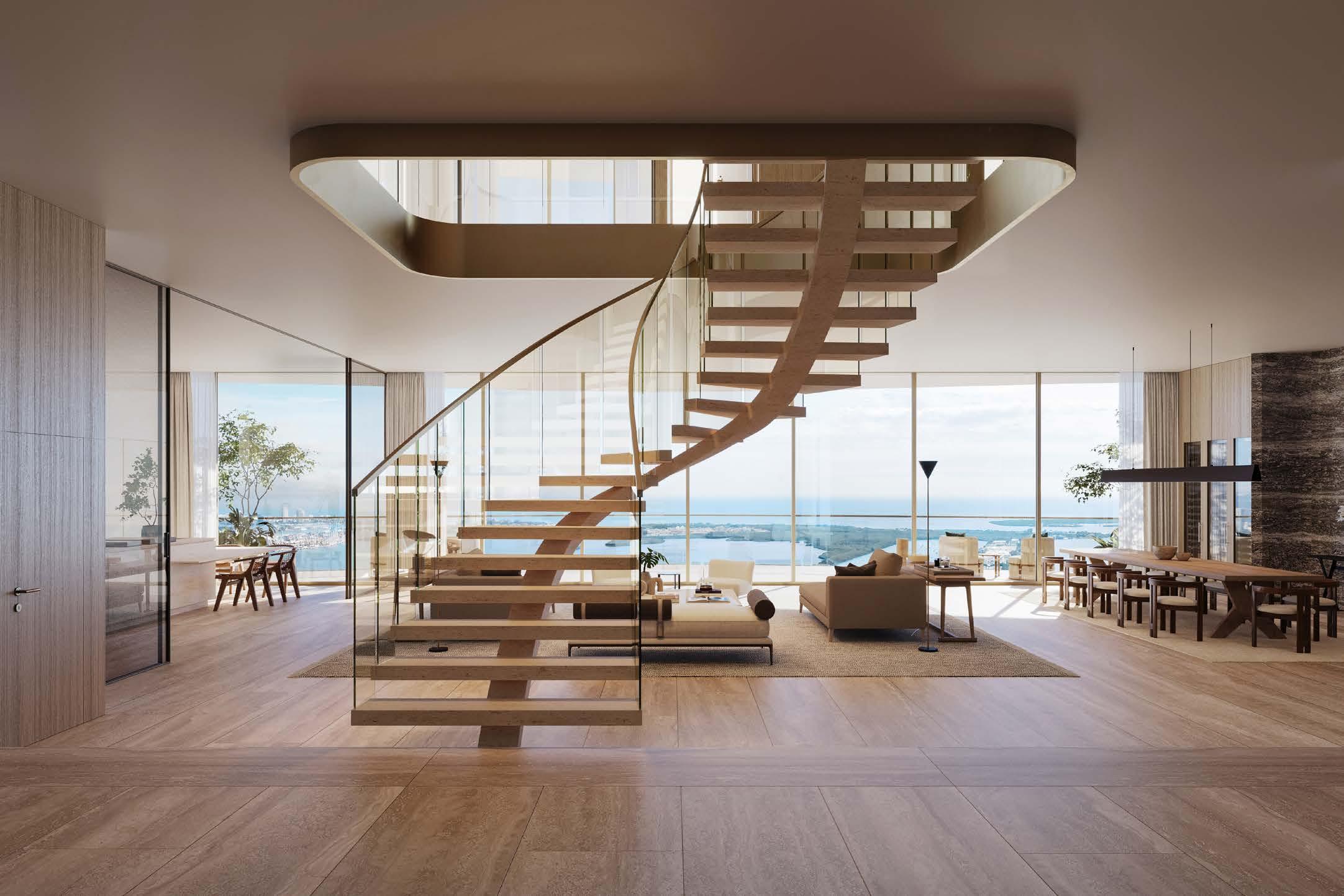 Two-Story Residence Featuring Antonio Citterio-Designed
Sculptural Staircase Artist’s Conceptual Rendering
Two-Story Residence Featuring Antonio Citterio-Designed
Sculptural Staircase Artist’s Conceptual Rendering
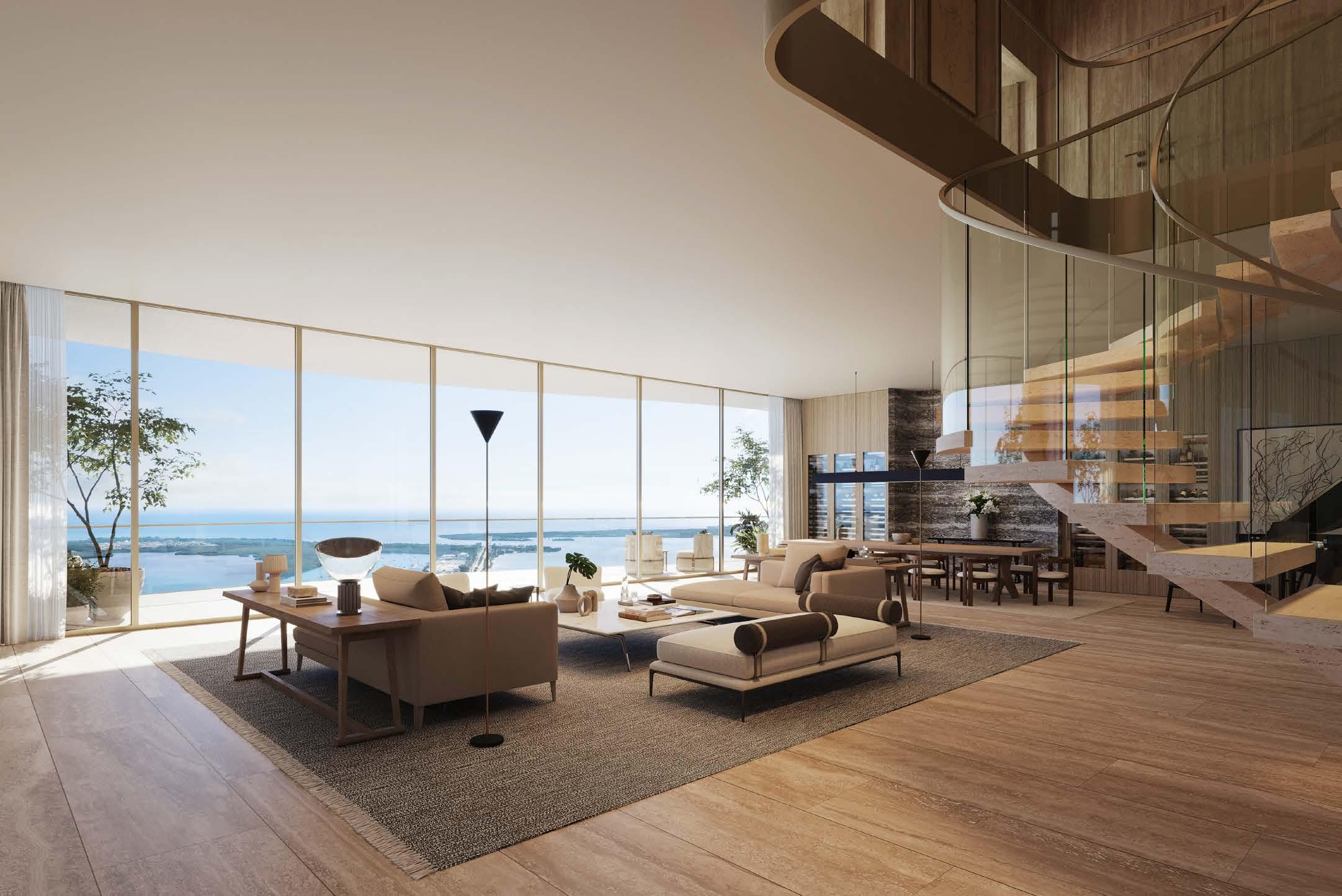 Two-Story Residence Featuring Antonio Citterio-Designed
Sculptural Staircase Artist’s Conceptual Rendering
Two-Story Residence Featuring Antonio Citterio-Designed
Sculptural Staircase Artist’s Conceptual Rendering
 In-residence dining room
Artist’s Conceptual Rendering
In-residence dining room
Artist’s Conceptual Rendering
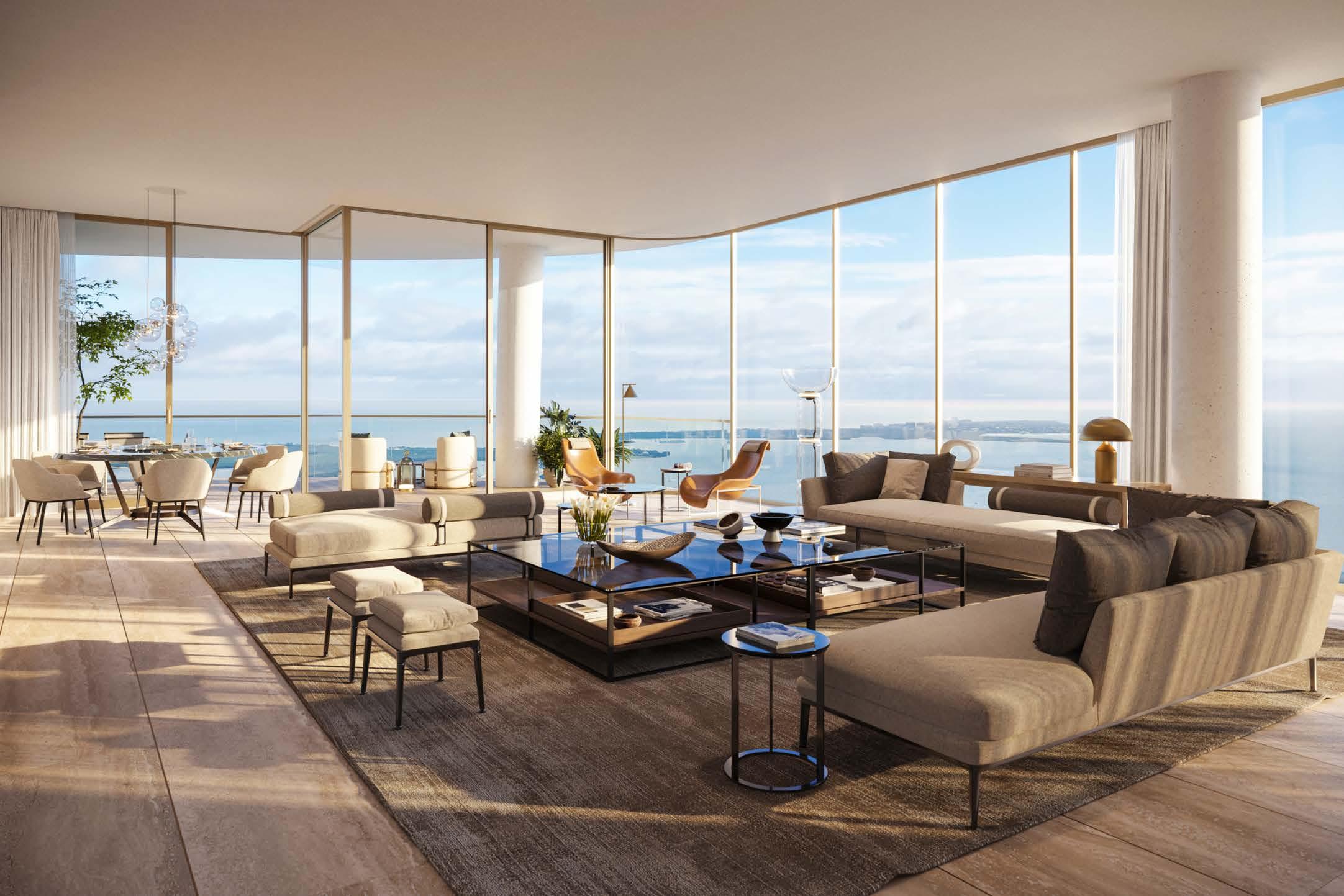 Great Room With Expansive Glass Frontage And Terrace
Artist’s Conceptual Rendering
Great Room With Expansive Glass Frontage And Terrace
Artist’s Conceptual Rendering
 Italian Kitchen Designed By Antonio Citterio, Artisanally Crafted
By Arclinea With Glass Enclosure By Rimadesio
Artist’s Conceptual Rendering
Italian Kitchen Designed By Antonio Citterio, Artisanally Crafted
By Arclinea With Glass Enclosure By Rimadesio
Artist’s Conceptual Rendering
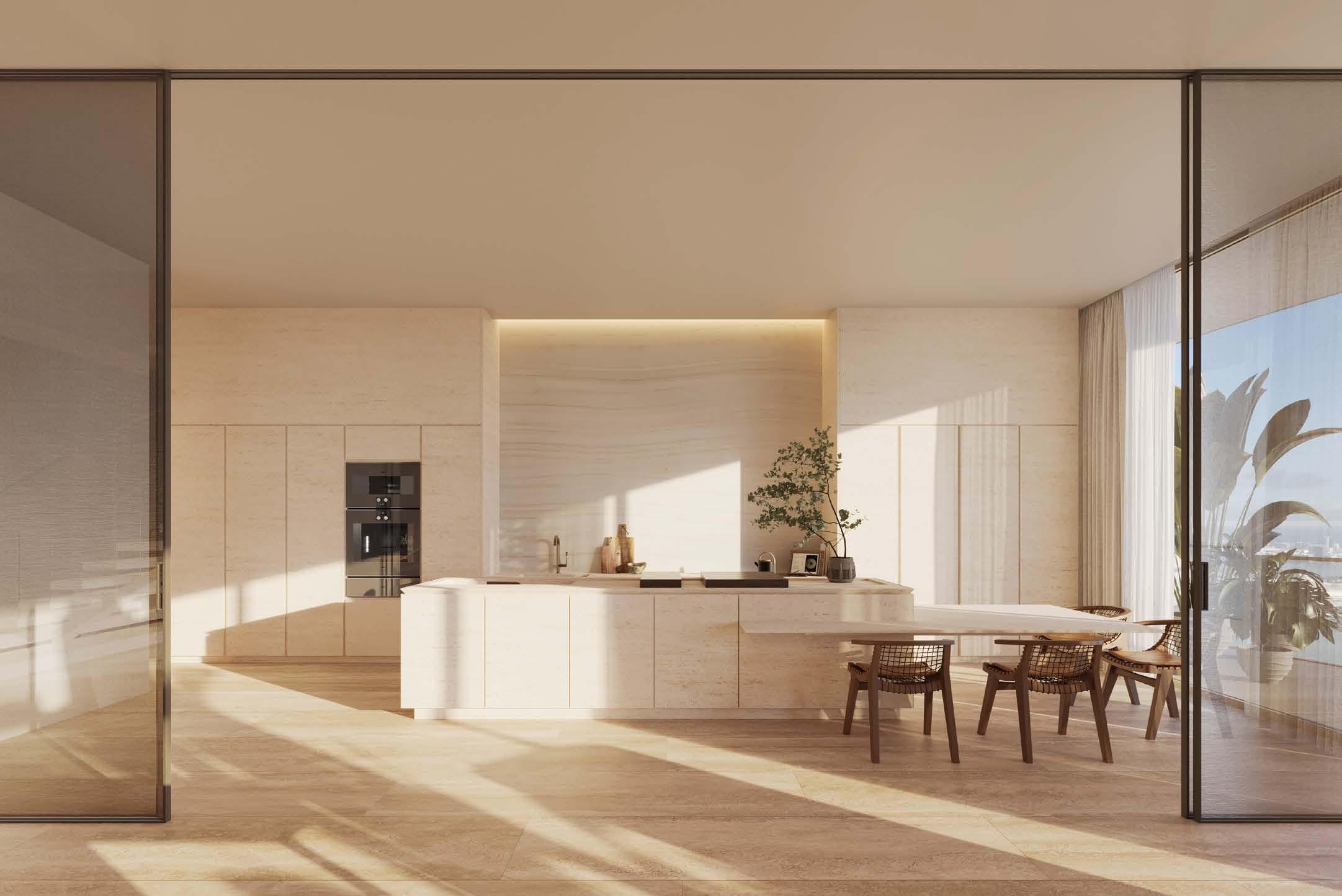 Italian Kitchen Designed By Antonio Citterio, Artisanally Crafted
By Vaselli With Glass Enclosure By Rimadesio
Artist’s Conceptual Rendering
Italian Kitchen Designed By Antonio Citterio, Artisanally Crafted
By Vaselli With Glass Enclosure By Rimadesio
Artist’s Conceptual Rendering
 Bedroom with floor-to-ceiling panoramic windows
Artist’s Conceptual Rendering
Bedroom with floor-to-ceiling panoramic windows
Artist’s Conceptual Rendering
 Split vanities with Antonio Citterio-designed Axor fixtures
Artist’s Conceptual Rendering
Split vanities with Antonio Citterio-designed Axor fixtures
Artist’s Conceptual Rendering

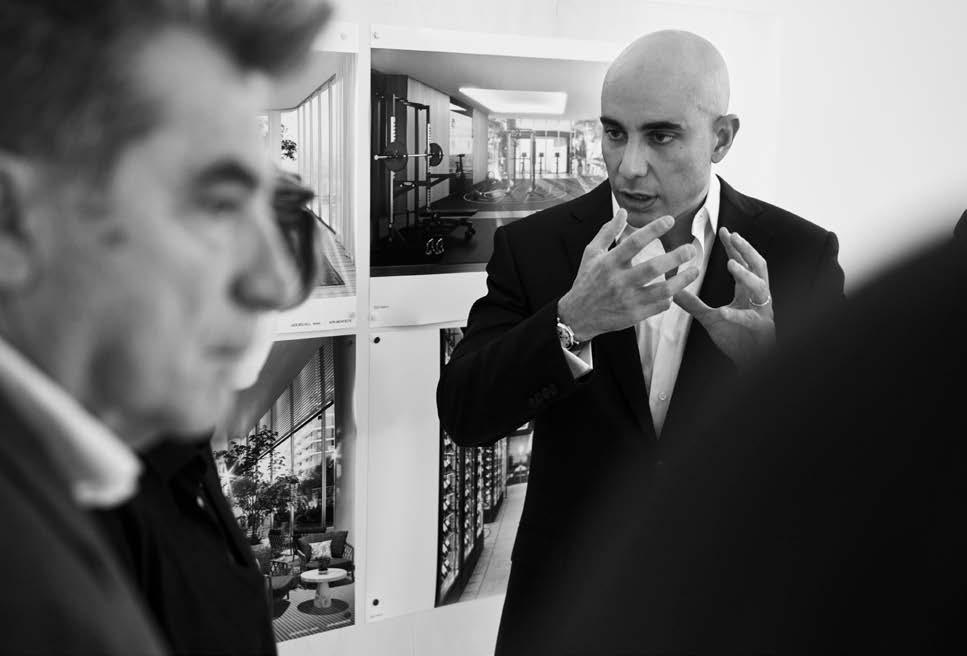

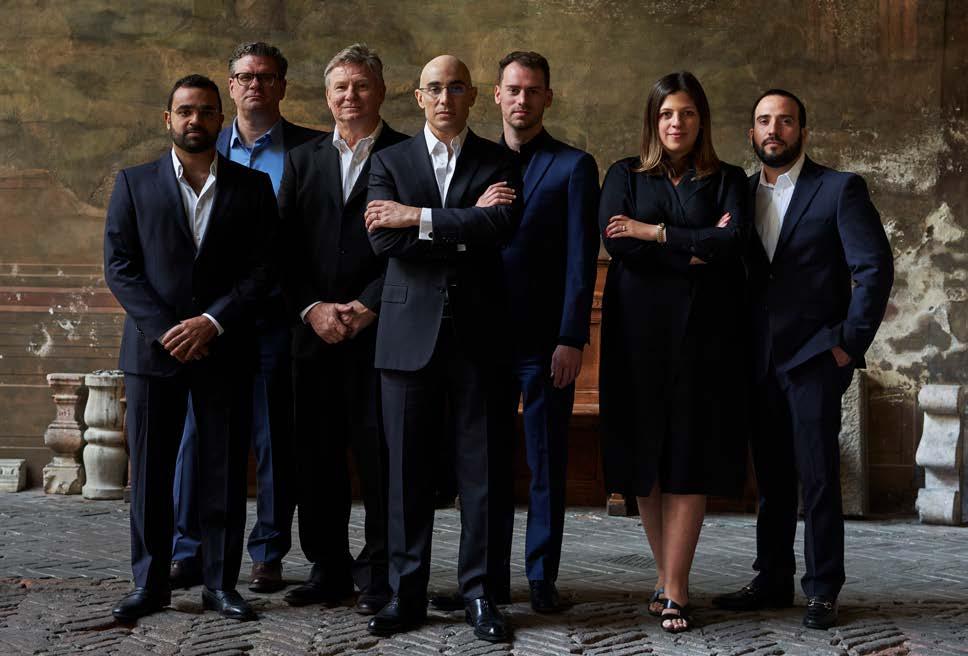 PORTFOLIO
YTECH Developer
PORTFOLIO
YTECH Developer








