
® TM
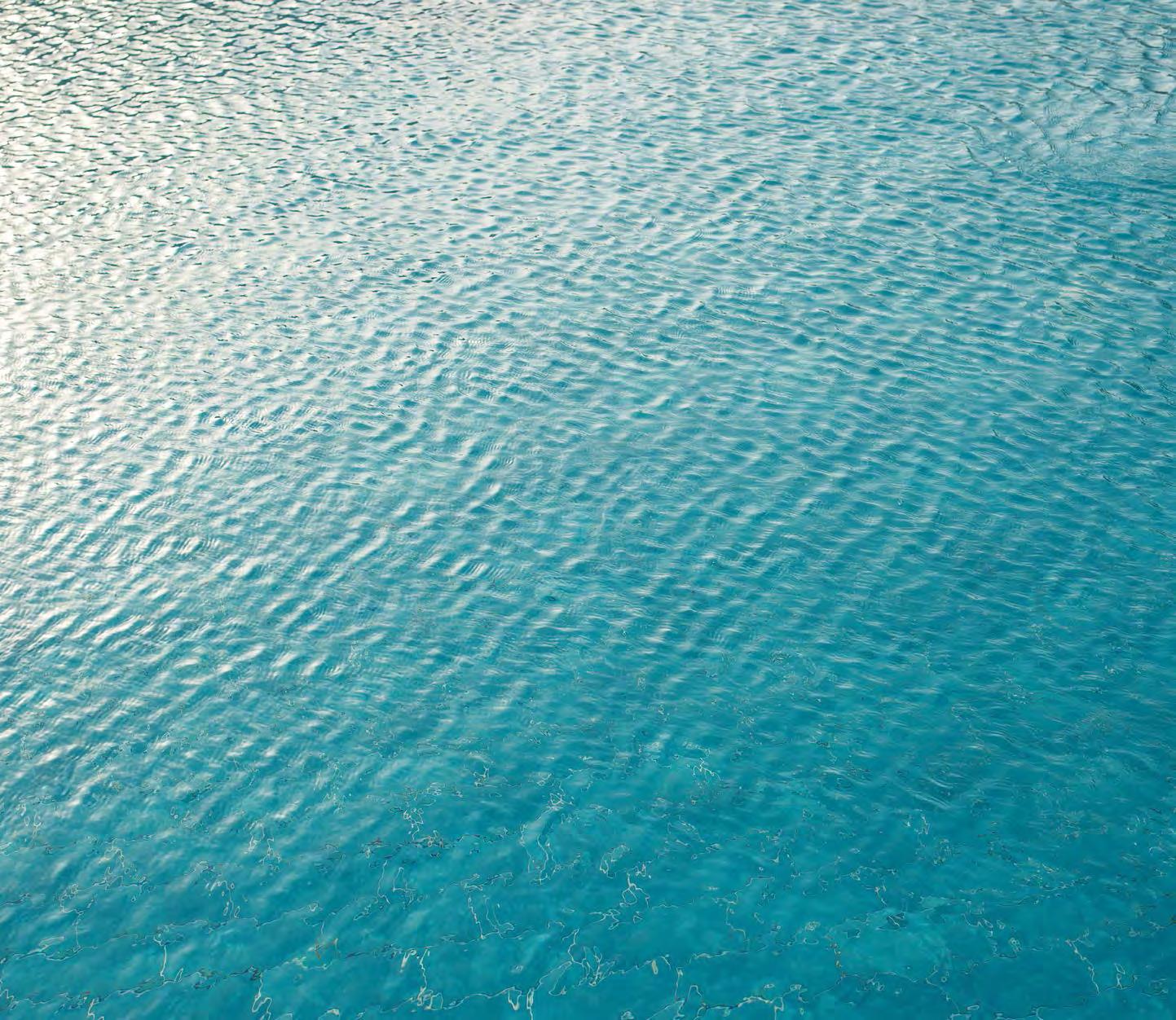
CONTENTS WELCOME TO A LIFESTYLE LIKE NO OTHER 5 THE ART OF KARL 10 RESIDENCES & PENTHOUSES 16 AMENITIES: INSIDE THE VILLA 39 AMENITIES: THE GREAT OUTDOORS 60 THE SCULPTURED ART GARDENS 76 THE WORLD'S FINEST RESIDENCES AT THE WORLD'S FINEST RESORT 82 FIVE-STAR SERVICES 92 THE ACQUALINA DINING COLLECTION 98 THE LOCATION 109 THE TRUMP GROUP 112 CONTACT US 120 [ 1 ]
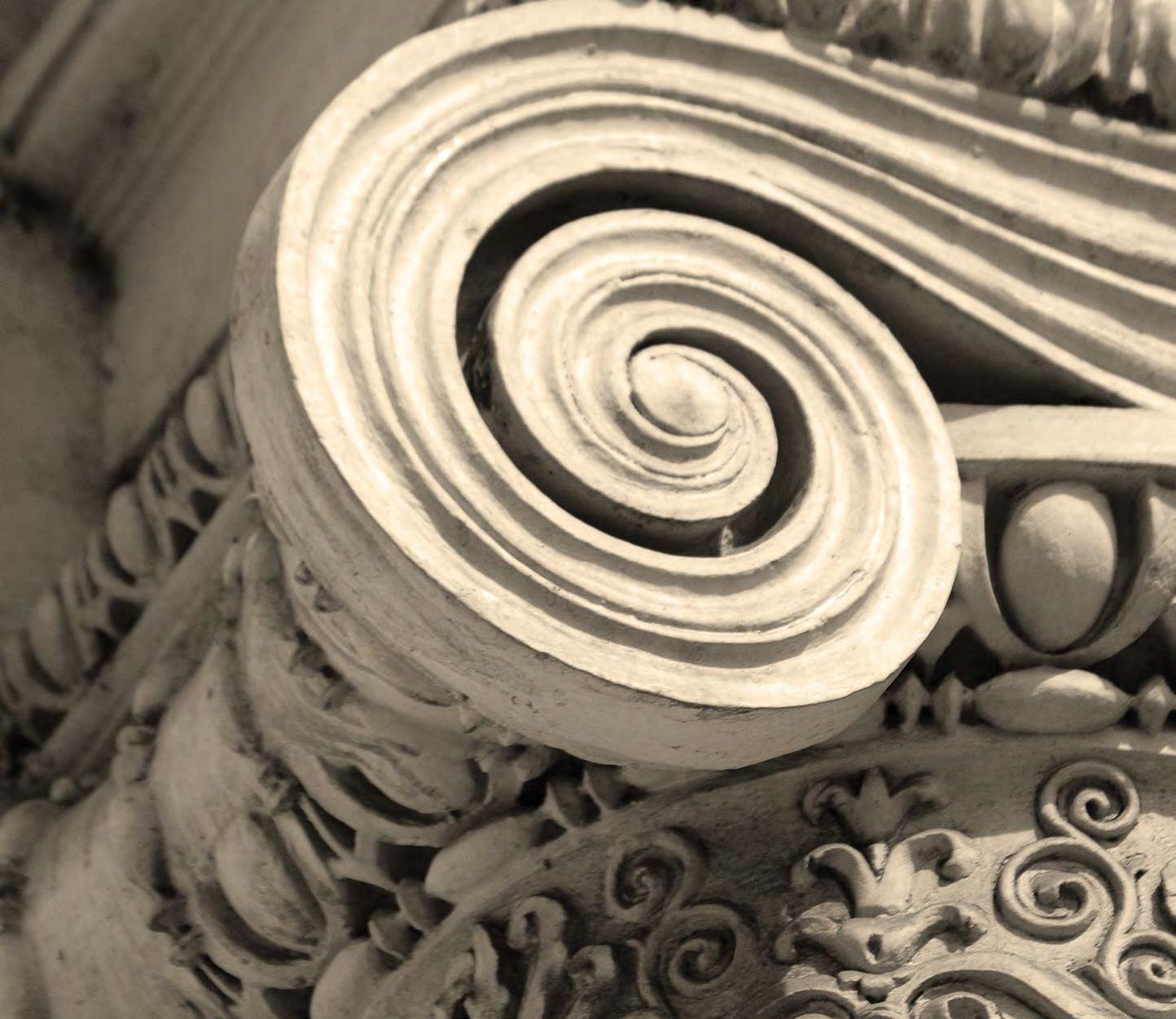
® TM [ 3 ]
“Music is liquid architecture; architecture is frozen music.”
[ JOHANN WOLFGANG VON GOETHE ]
WELCOME TO A LIFESTYLE LIKE NO OTHER
Designed as the first of two towers, Phase One of The Estates at Acqualina includes 154 furniture-ready residences, single-family homes and penthouses ranging in size from 2900 to 18,000 square feet. Approaching the tower through wrought-iron gates leading to an elaborately landscaped motor court, residents pass the Palladian-style amenity Villa before being welcomed home to what is unofficially known as 777 Villa Acqualina. Step inside...and you will find yourself in the astonishingly beautiful lobby designed by Karl Lagerfeld.
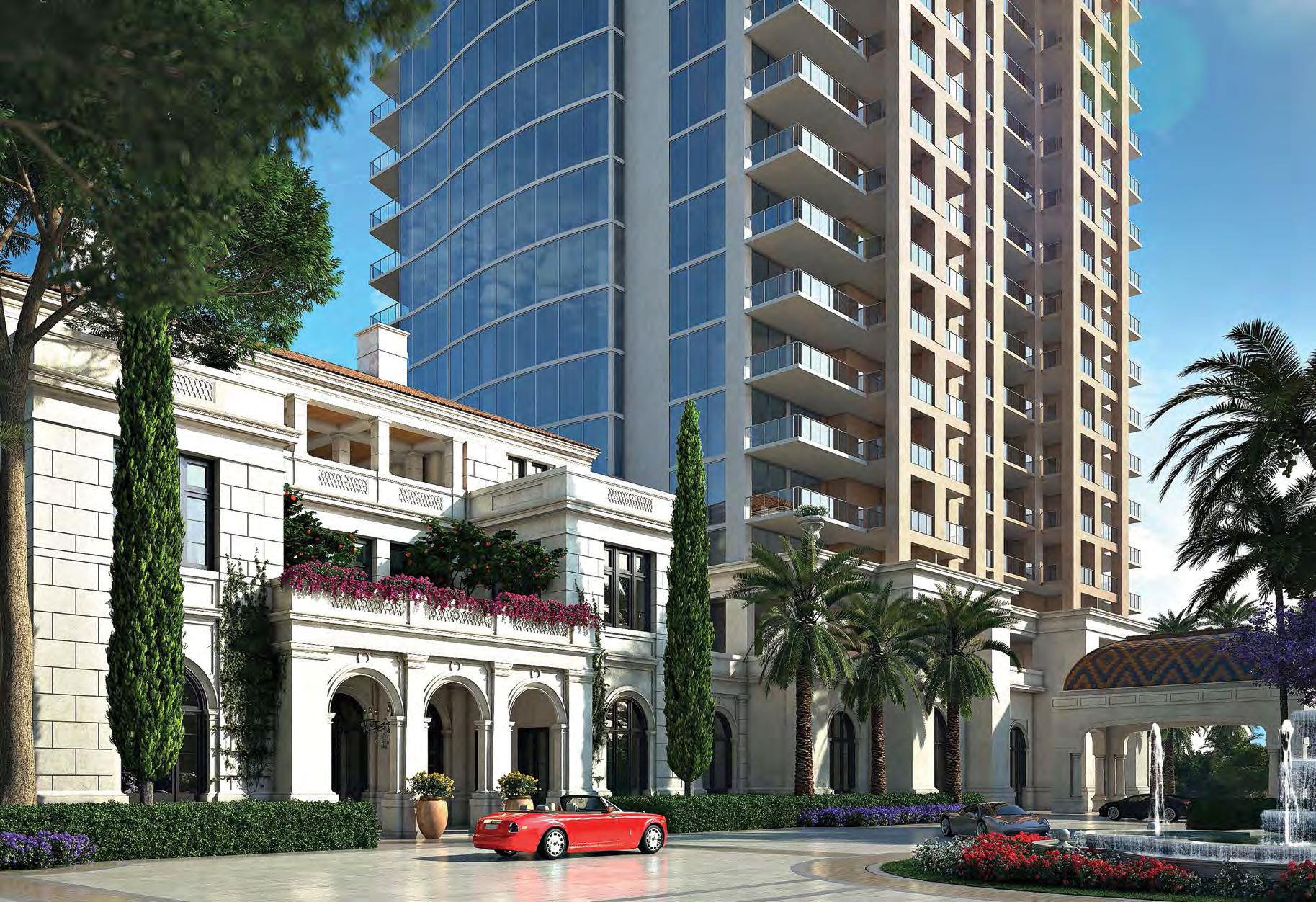
[ 5 ] Artist rendering

Artist rendering [7]
VILLA ACQUALINA
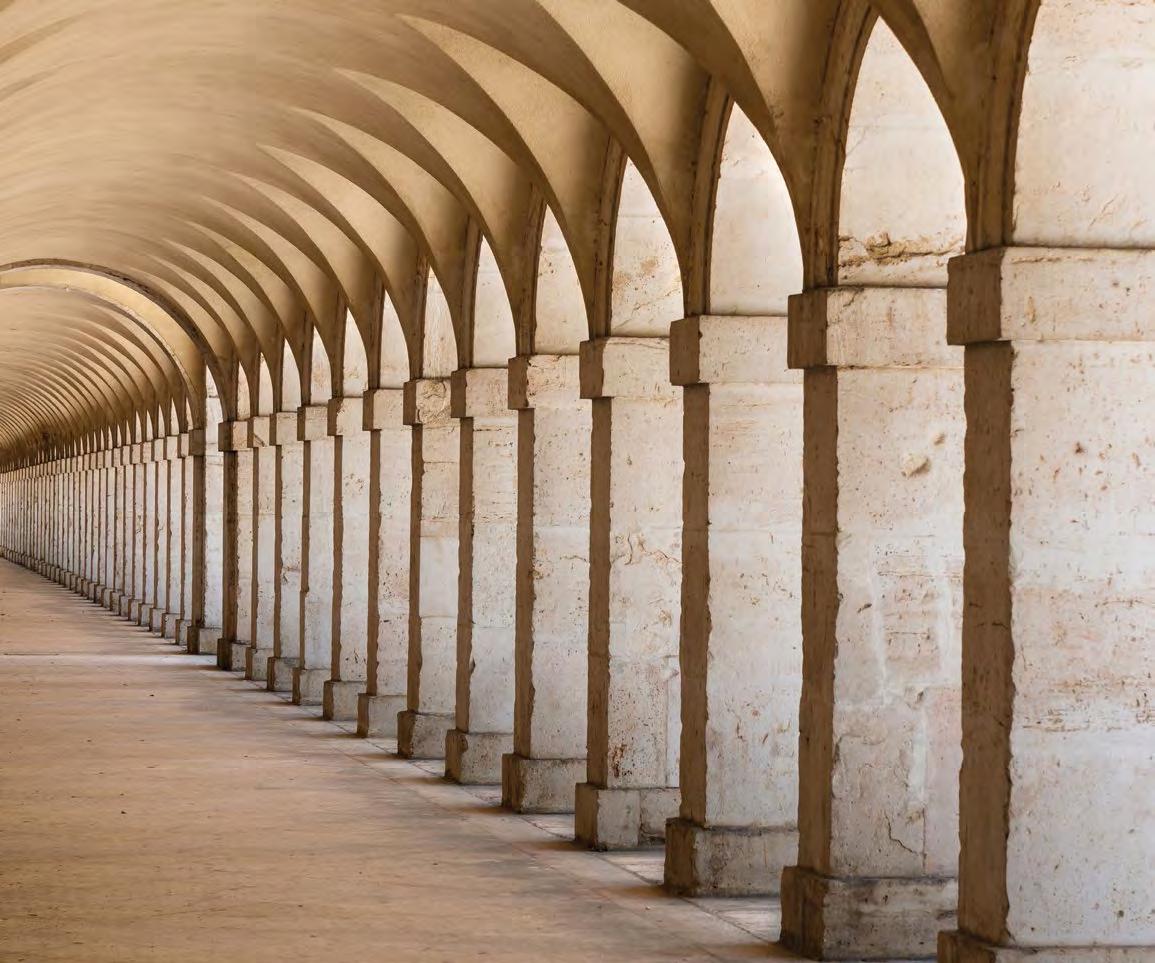
“We shape our buildings; thereafter they shape us.”
[ 8 ] [ 9 ]
[ WINSTON CHURCHILL ]
THE ART OF KARL
The lobby of The Estates at Acqualina is a tour de force of contemporary design conceived by the inimitable Karl Lagerfeld. Drawing on influences from the diverse worlds of contemporary art, historic architecture and Art Deco patterns, Karl Lagerfeld’s design juxtaposes these elements with centerpieces incorporating flowers and fountains to create an atmosphere at once lush and elegant. A classic South Florida color palette of blues, white, silver, gray and pale pink reinforces a sense of place while introducing a layered, innovative modernity extending from the lobby to the gardens and the glimmering ocean beyond.
“The lobby is very important because this is where people can socialize. It’s like a common living room... the first impression you get when you come to visit people.”
[ KARL LAGERFELD

[ 10 ]
]

[ 13 ]
SOUTH LOBBY DESIGNED by KARL LAGERFELD, with OCEAN VIEW. Artist
rendering

[ 14 ] Artist rendering
SOUTH LOBBY DESIGNED by KARL LAGERFELD, with MOTOR COURT VIEW.
RESIDENCES
Exuding classic glamour and modern functionality, the residences and the penthouses at The Estates at Acqualina offer exceptional levels of comfort, convenience and quality. Our team has traveled the world, often in search of just the right block of marble or to source the nearly two millions square feet of stone that has gone into the project.
In addition to 154 luxurious residences, the offerings at The Estates include two single-family homes, a lower penthouse and two extraordinary 2-story penthouses, all of the latter featuring private leisure pools, spas, saunas and summer kitchens. The penthouses, especially, represent the crowning achievement in the developer’s plan to create “The World’s Finest Residences at The World’s Finest Resort.”
& PENTHOUSES

[ 16 ]

[ 19 ] Artist rendering
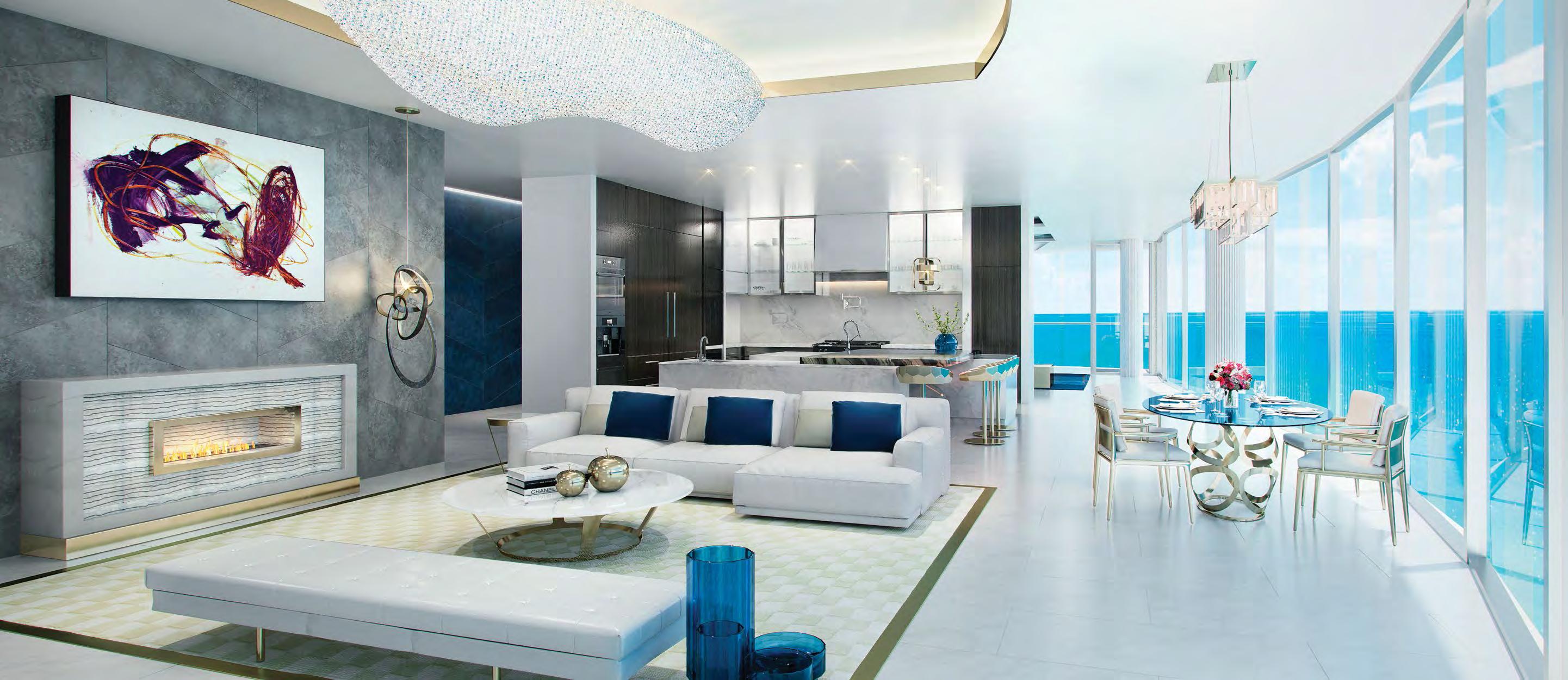
[ 20 ] Artist rendering

[ 23 ] Artist rendering

[2 4 ] Artist
rendering

[ 27 ] Artist rendering
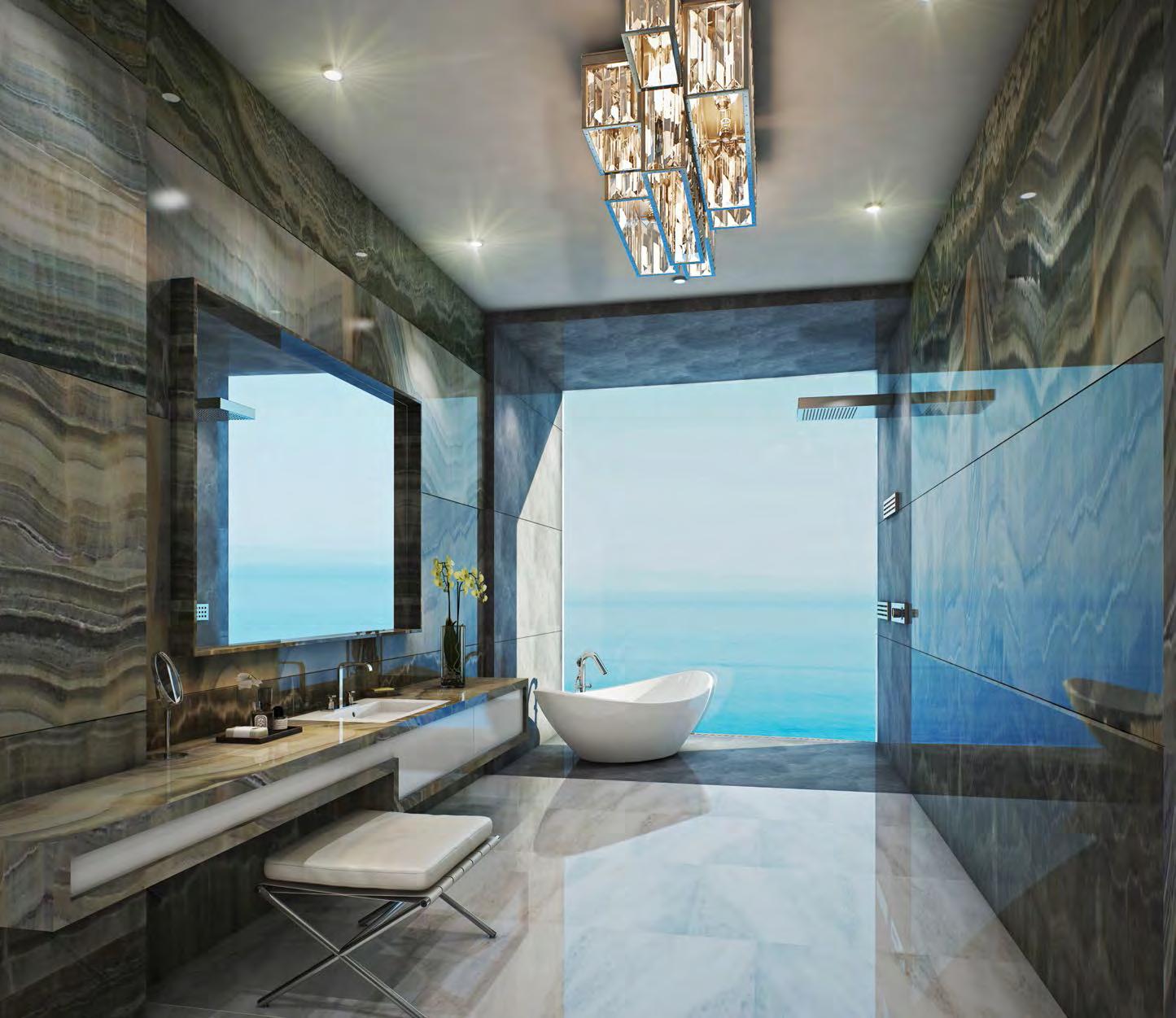

[ 29 ] Artist rendering
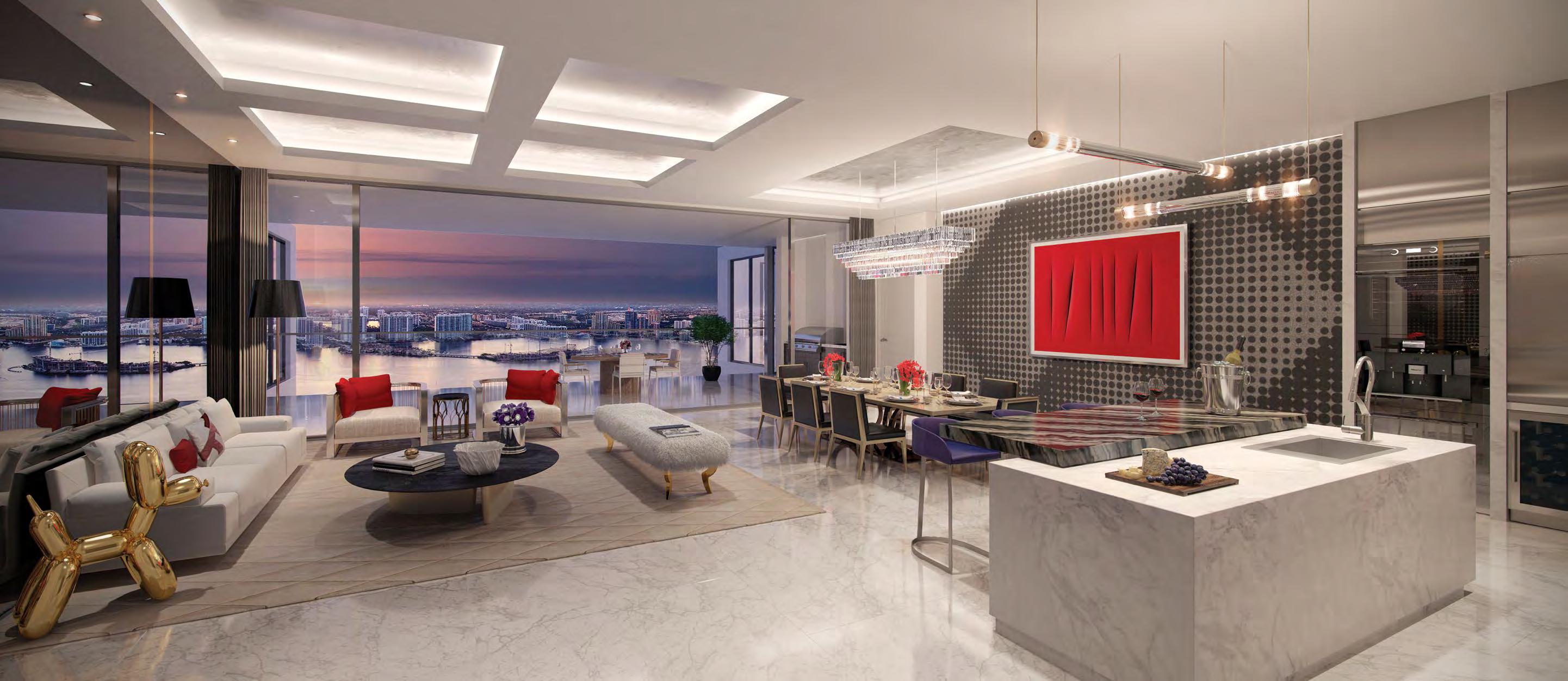
[ 31 ] Artist rendering
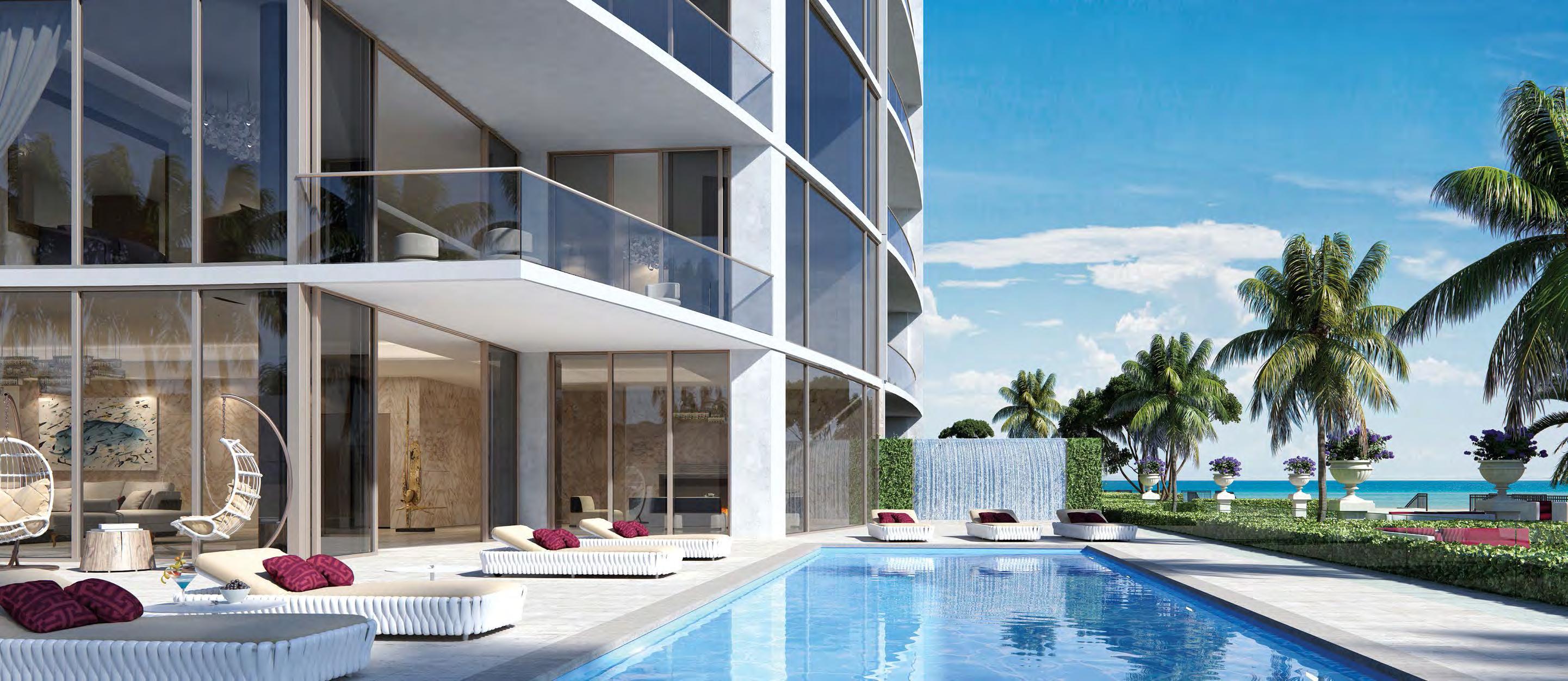
[ 33 ] Artist rendering
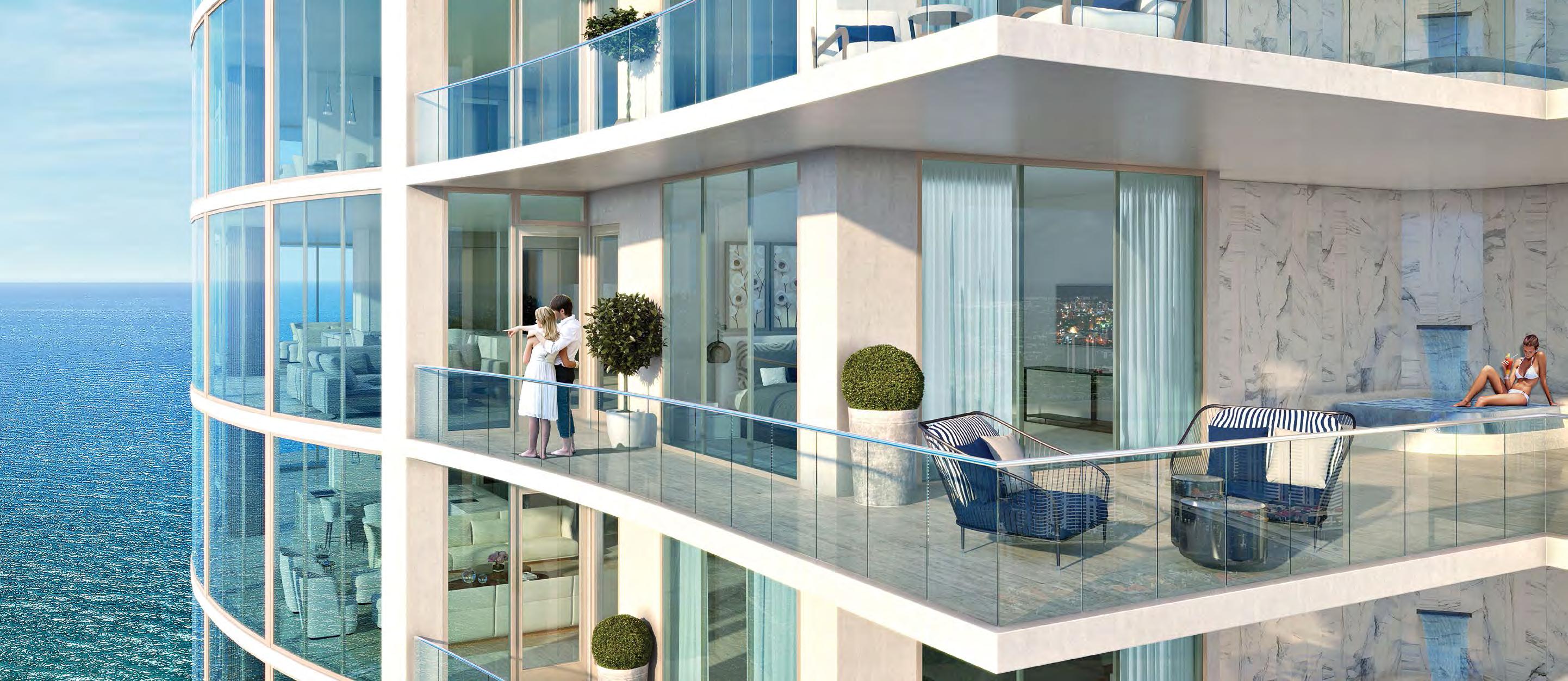
[ 35 ] Artist rendering
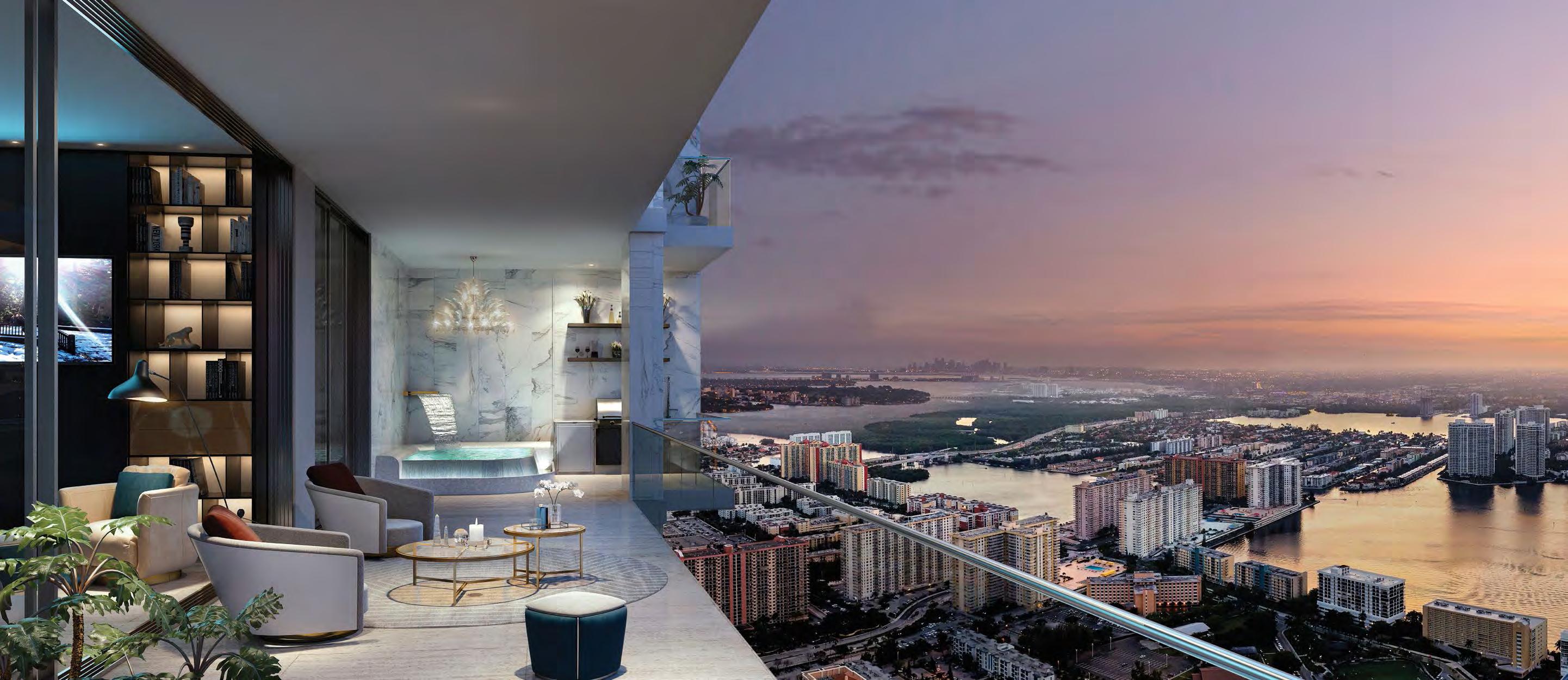
[ 36 ]
Artist rendering
AMENITIES: INSIDE THE VILLA
Circus Maximus was one of ancient Rome’s most important public spaces, which it remains to this day. Its celebratory atmosphere has been re-captured and re-imagined within the unique, over 50,000-square-foot amenity building we call Villa Acqualina. Our Circus Maximus features a full floor of amusements and diversions such as an ice-skating rink, a Formula One racing simulator, a golfing simulator, bowling lanes, a movie theater and a Wall Street Trading Room. The roster of amenities also includes a 10,000-square-foot restaurant, a spa and fitness center and a dramatic two-level lounge and entertainment venue known as the Speakeasy.

[ 39 ]
Artist rendering

[ 41 ]
Artist rendering
The skating rink at THE ESTATES is the perfect place to chill out with friends and family. Here, you are enveloped in an igloo-like environment just minutes from the sparkling waters of the ATLANTIC OCEAN
The two-level event space within VILLA ACQUALINA features both intimate and expansive venues such as a wine room, a cigar room, a cocktail lounge and – most spectacularly – the SPEAKEASY, with its multi-level, multi-media dance, sound and light environments.

[ 42 ]
Artist rendering
A NIGHT AT THE SPEAKEASY
As a resident, you’re automatically on the VIP list to experience club life, Acqualina-style. Featuring tiered seating surrounding multiple dance platforms, the Speakeasy includes a wine room for private dining, video walls with light installations, and a 30-foot-long onyx bar. Listen and dance to the curated sounds of in-the-know DJs as you sip a signature cocktail.
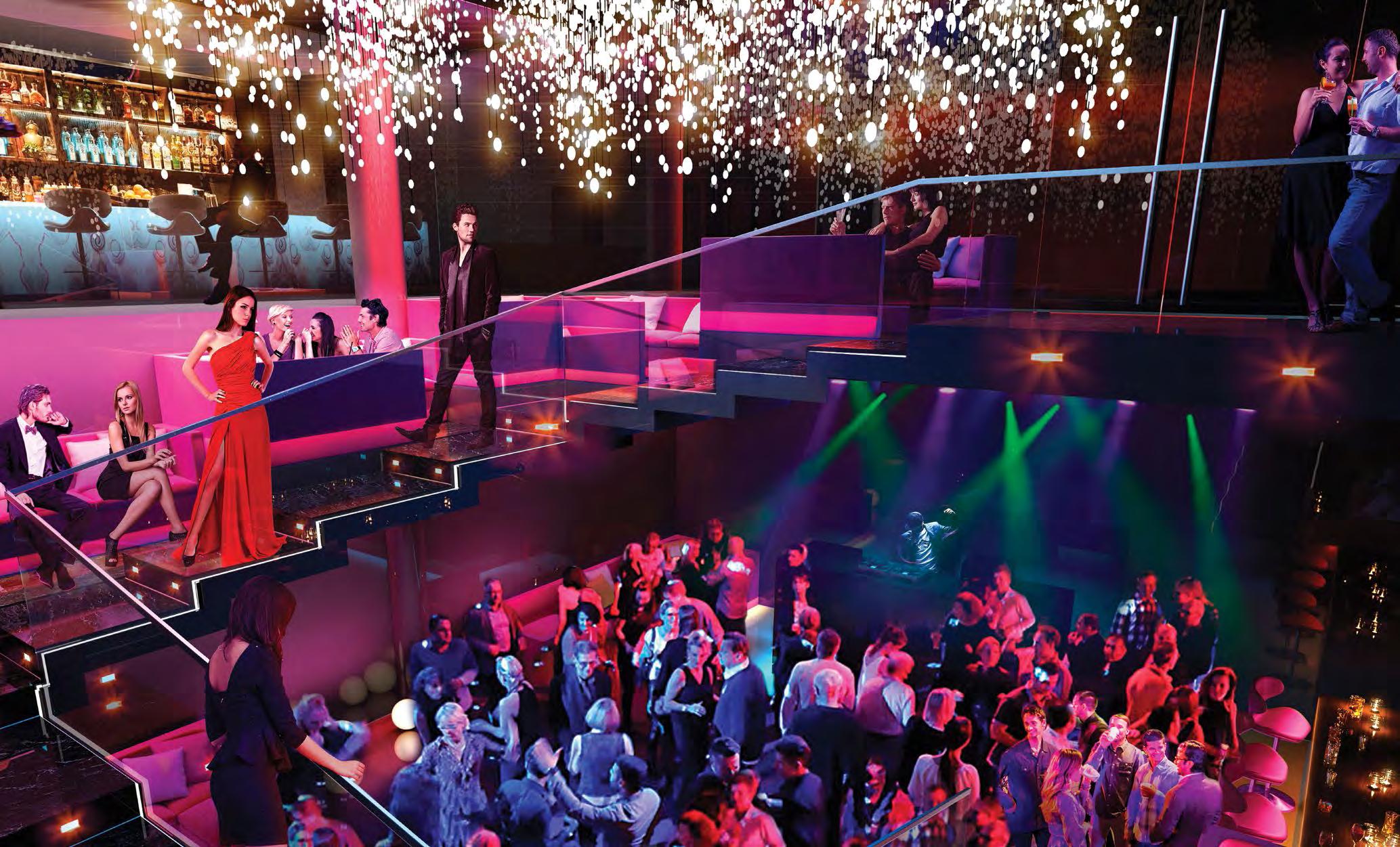
[ 44 ]
Artist rendering
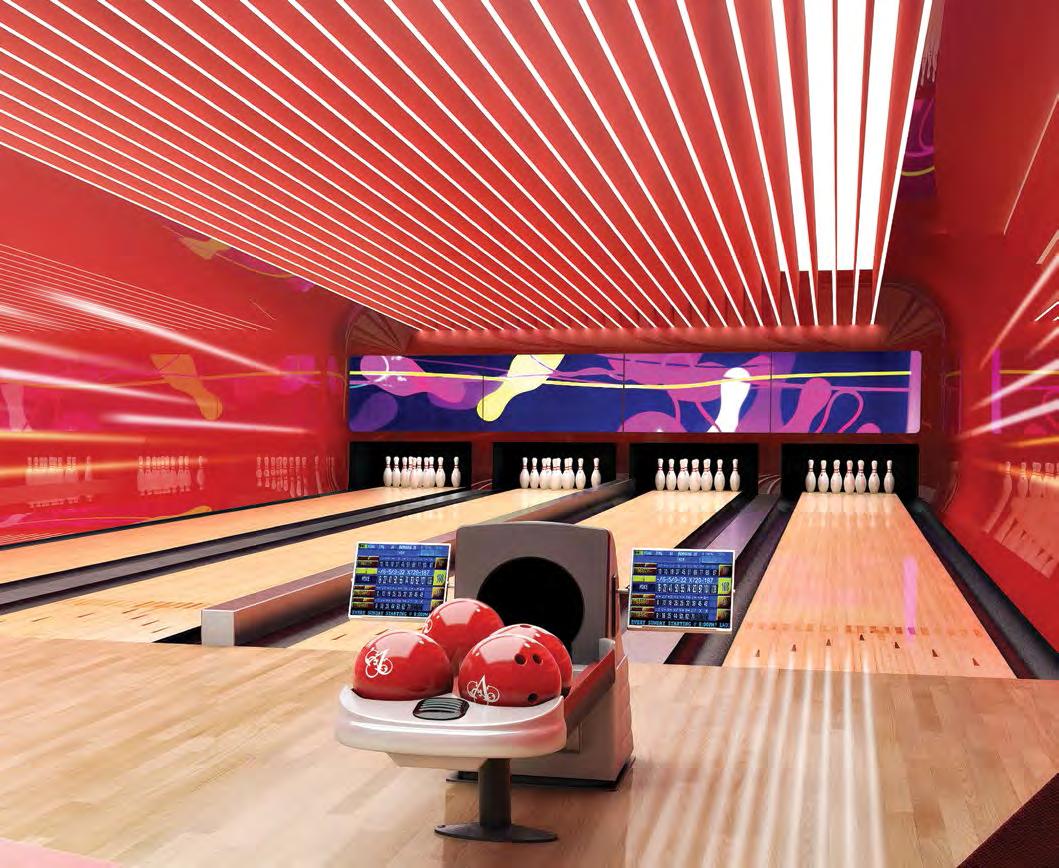

[ 47 ] [ 46 ]
VILLA ACQUALINA features FOUR BOWLING LANES
The GOLF SIMULATOR
Artist rendering
Artist rendering
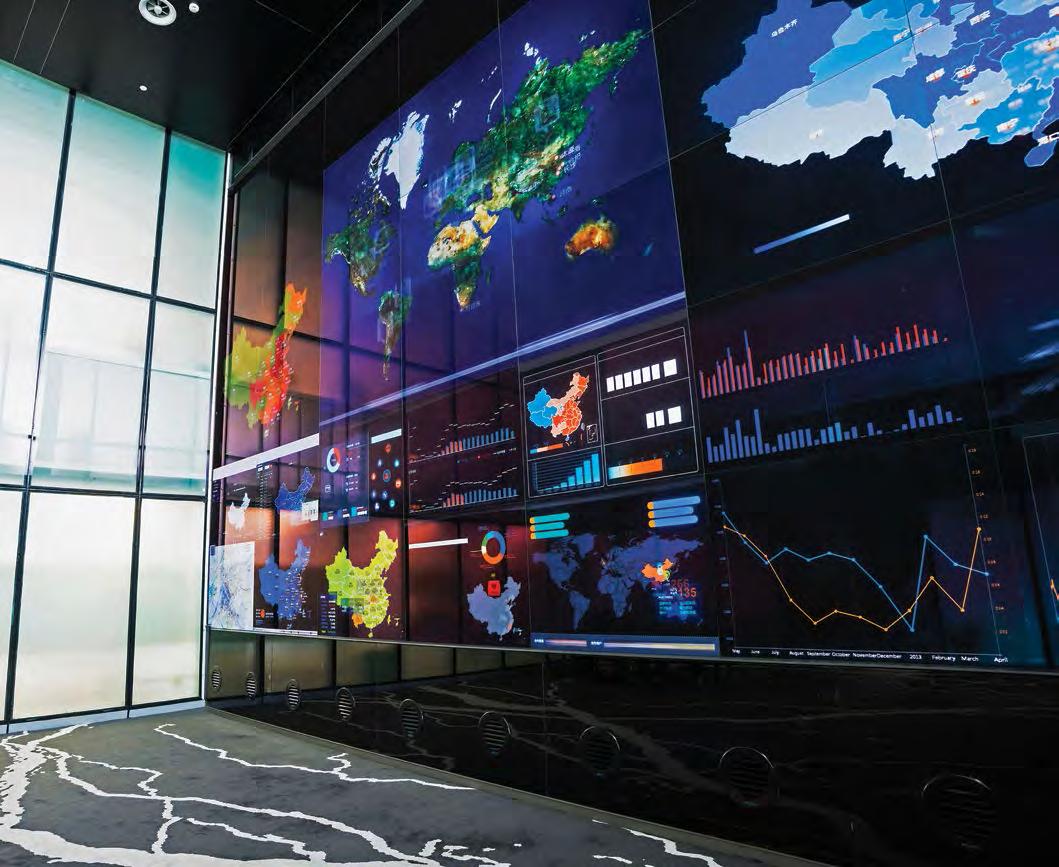
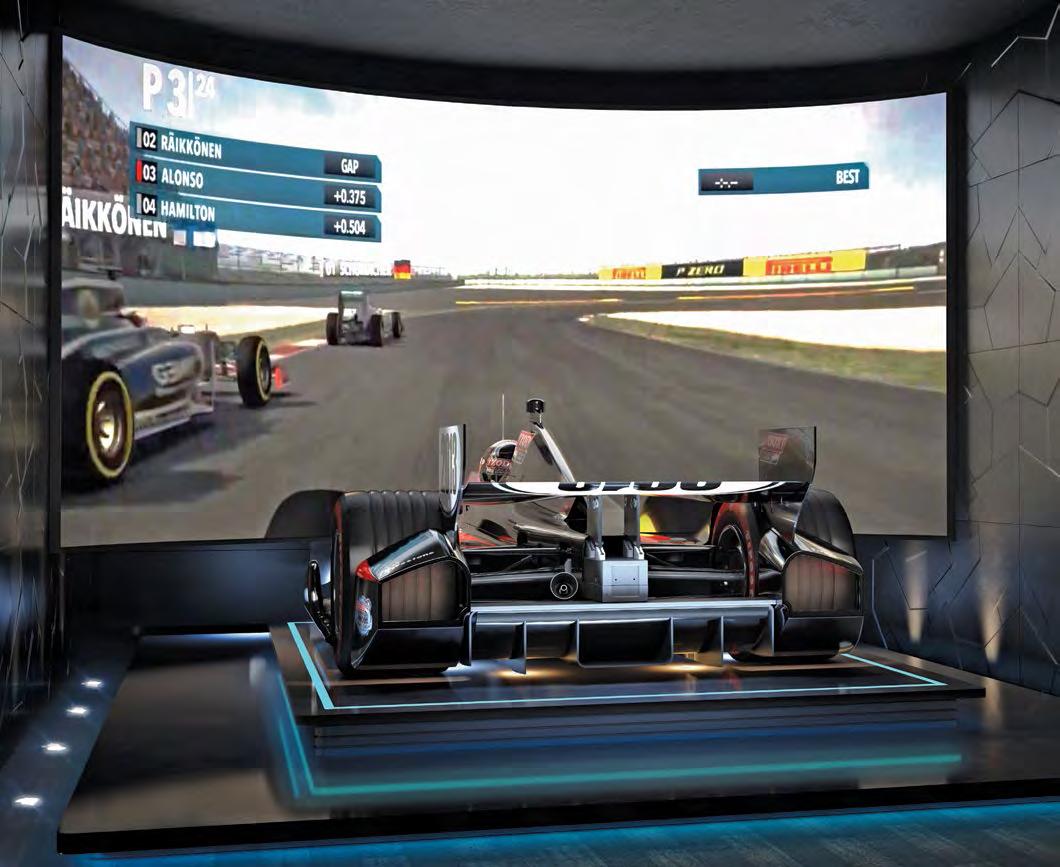
[ 48 ]
The WALL STREET TRADING ROOM, where you can buy, sell and trade
The FORMULA ONE RACING SIMULATOR
[ 49 ]
Artist rendering
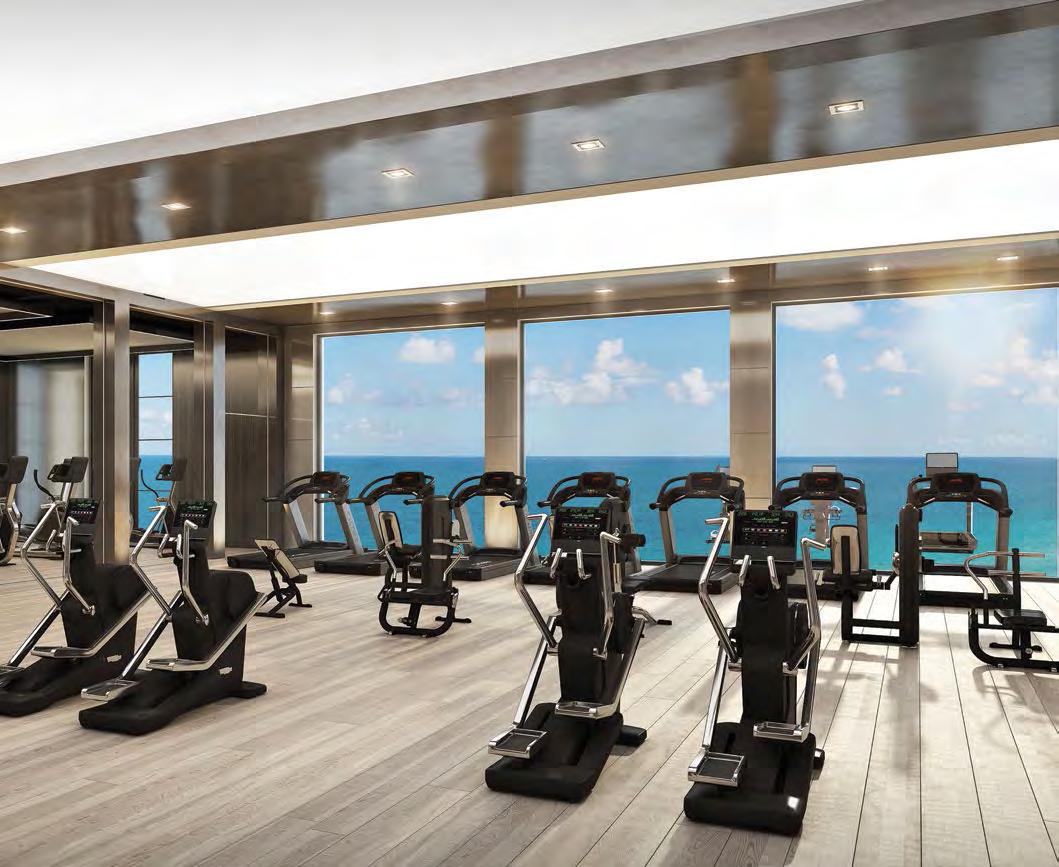

[ 50 ]
The ON-SITE MOVIE-SCREENING room
The FITNESS CENTER overlooks the BEACH and the OCEAN
[ 51 ]
Artist rendering

The ENTRANCE to the SALT SPA Artist rendering [ 52 ]
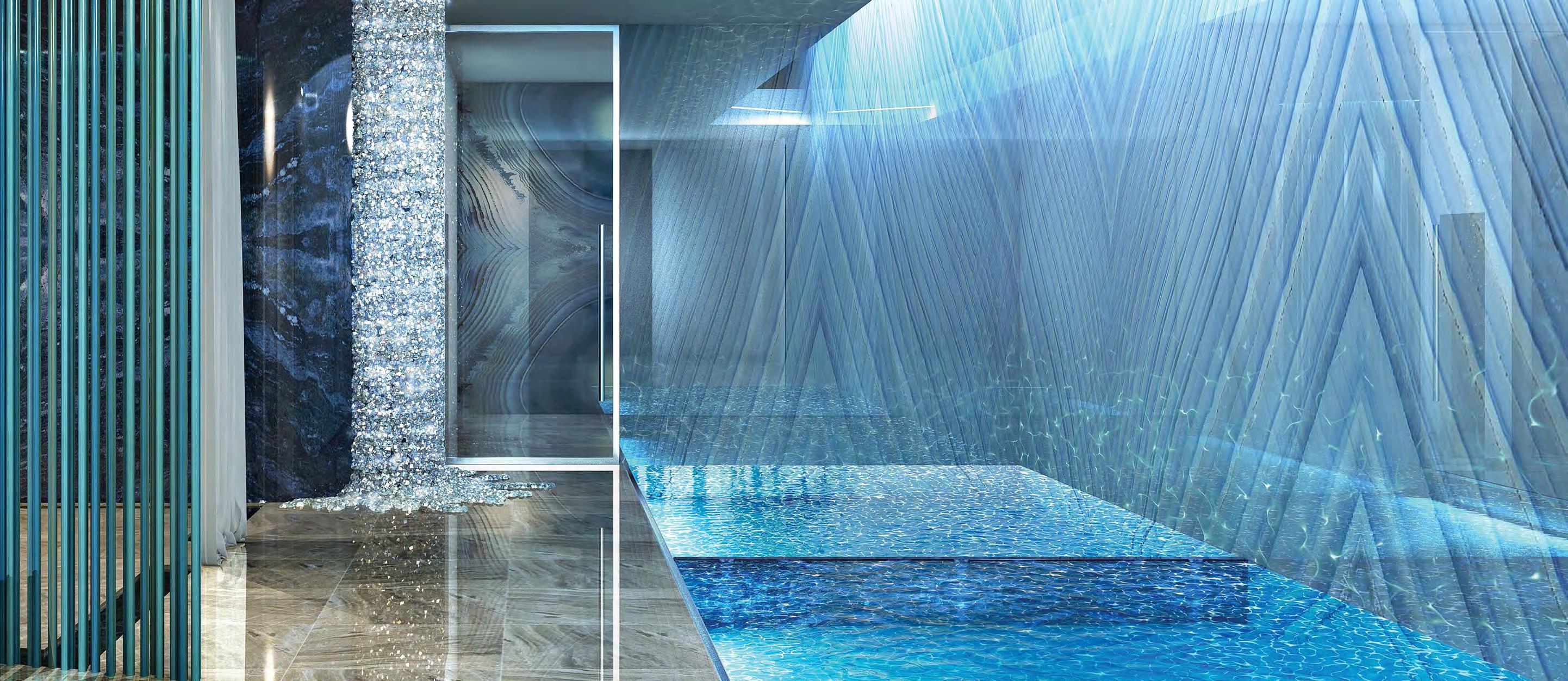
[ 54 ]
The hot and cold pools at the SALT SPA
Artist rendering

Artist rendering The SALT ROOM [ 56 ]

“There is always one moment in chıldhood when the door opens and lets the future in.”
[ 59 ]
[ GRAHAM GREENE ]
AMENITIES; THE GREAT OUTDOORS
Come out and play in our 5.6-acre “back yard” – a private oceanfront arena for enjoying the sporting life...or observing it from our meticulously landscaped sidelines. There are game areas for soccer, basketball and bocce, walking trails, multiple pools, individual cabanas, poolside and beachfront food and beverage services, a FlowRider ® wave simulator, sculpture gardens and even – when the need arises – meditation zones.

[ 60 ]

Artist rendering [6 3 ]
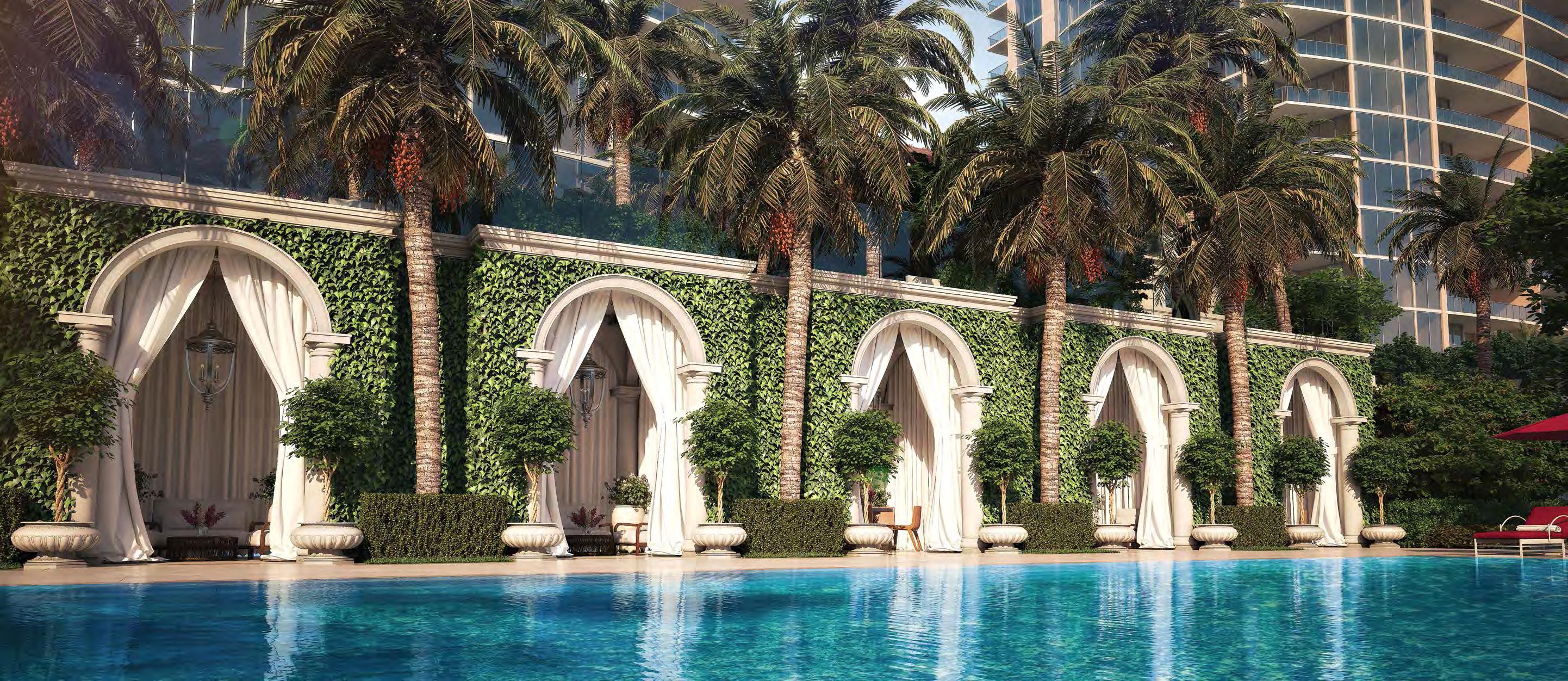 PRIVATE CABANAS ADJOIN one of SEVERAL BEACHFRONT POOLS
PRIVATE CABANAS ADJOIN one of SEVERAL BEACHFRONT POOLS
[6 5 ]
Artist rendering
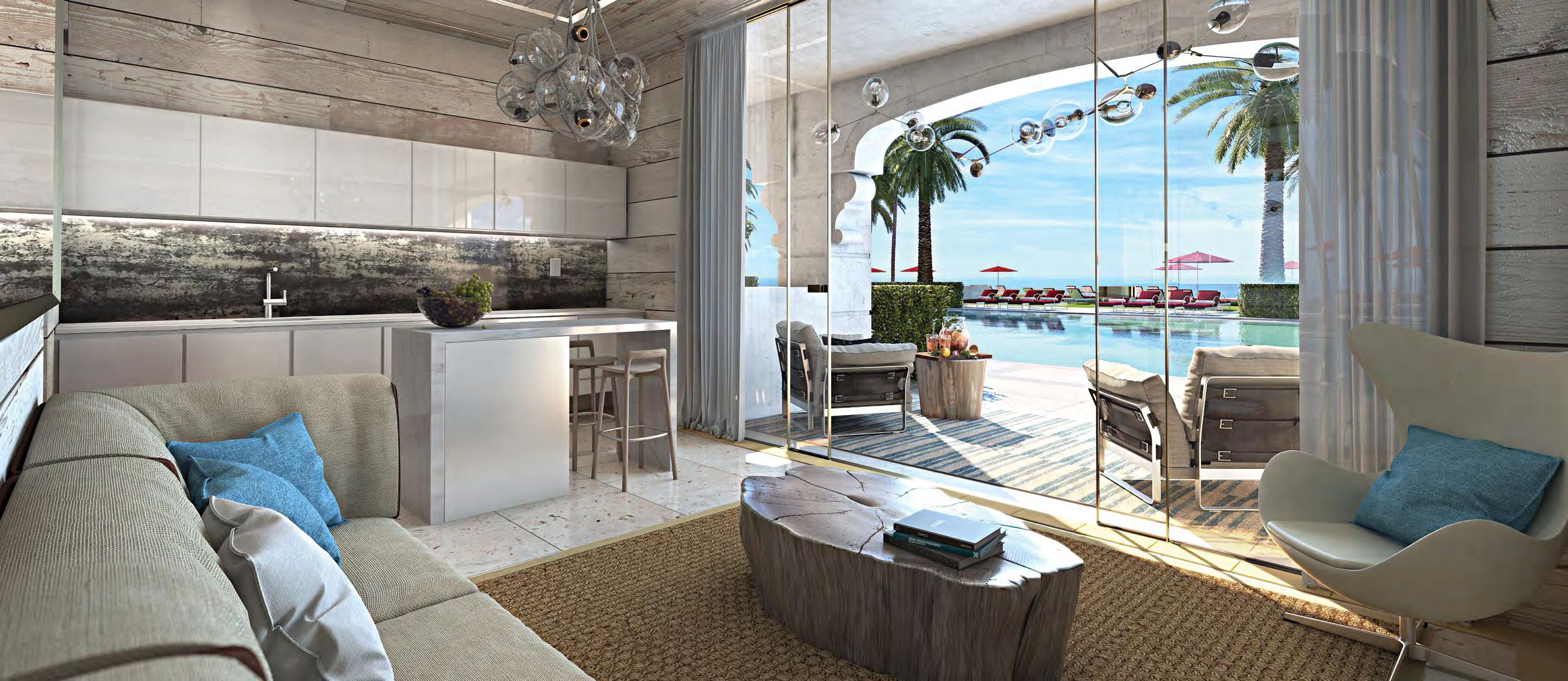
Artist rendering [6 7 ]
THE VIEW from the INTERIOR of a PRIVATE, DECORATED CABANA
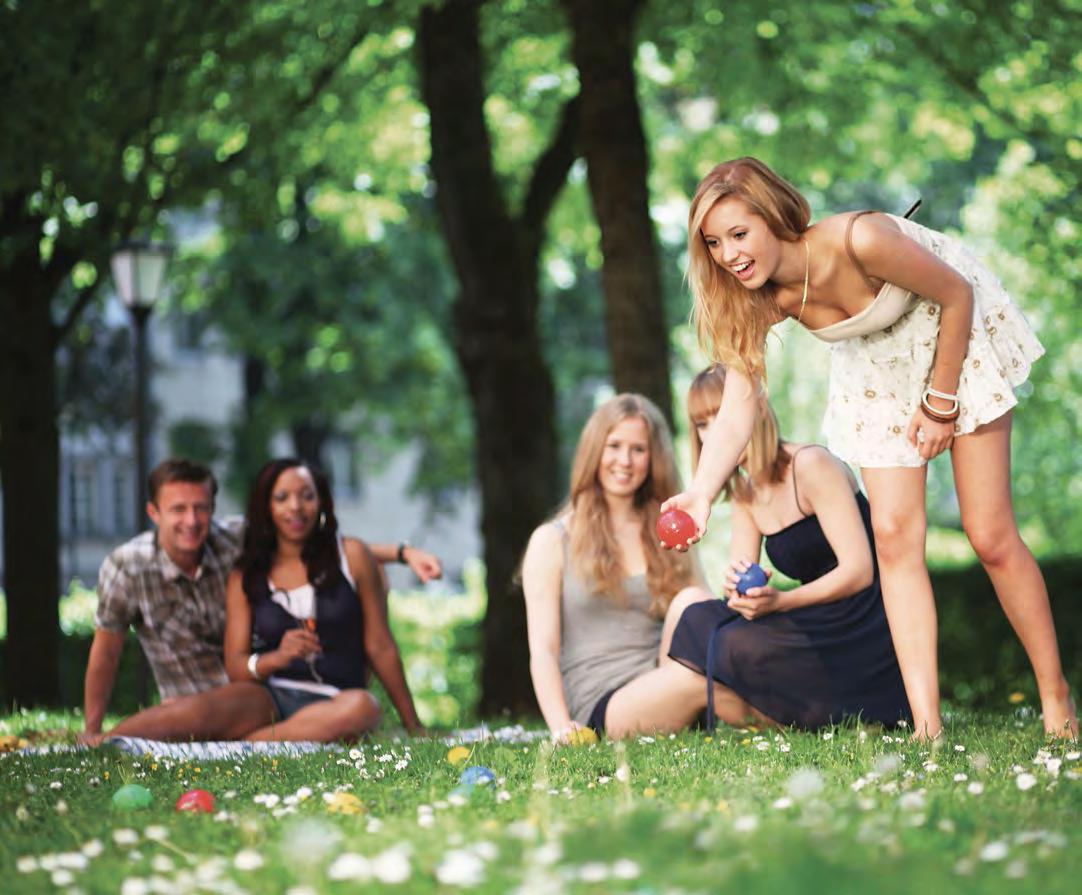

[ 68 ] [ 69 ]
The BOCCE LAWN
The FLOWRIDER ®


[ 70 ]




[ 72 ] [ 73 ]

“How fair is a garden amid the trials and passions of existence.”
[ 75 ]
[ BENJAMIN DISRAELI ]
THE SCULPTURED ART GARDENS
The oceanfront green spaces at The Estates at Acqualina were inspired by the great Italian and French villas and their gardens along the Mediterranean Sea. They are a distinctive modern fusion of recreation and relaxation...where residents and their guests can be participants or observers as the mood strikes. This is an oasis that is both intimate and expansive, a communal haven for both reflection and rejuvenation.
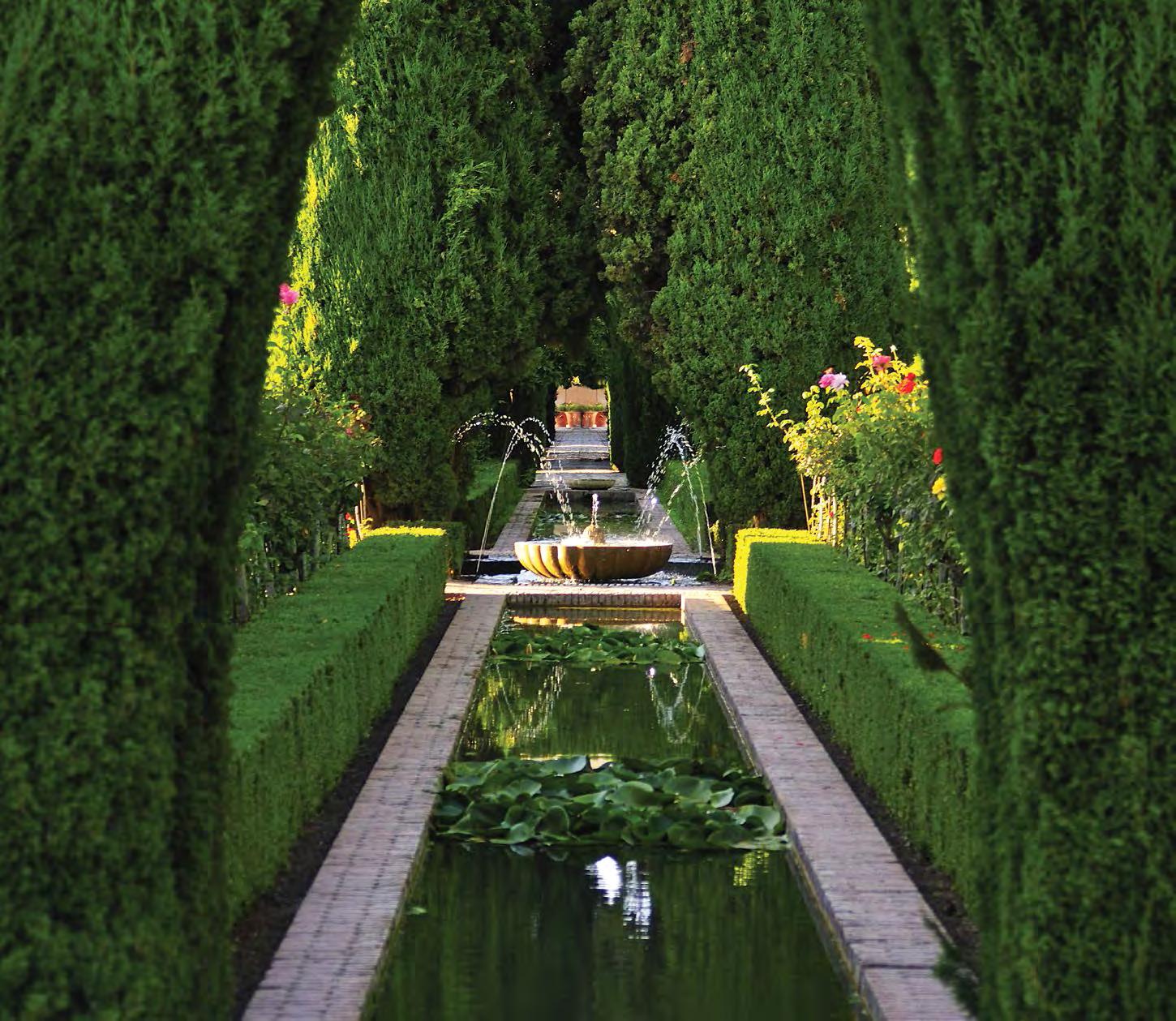
[ 76 ]


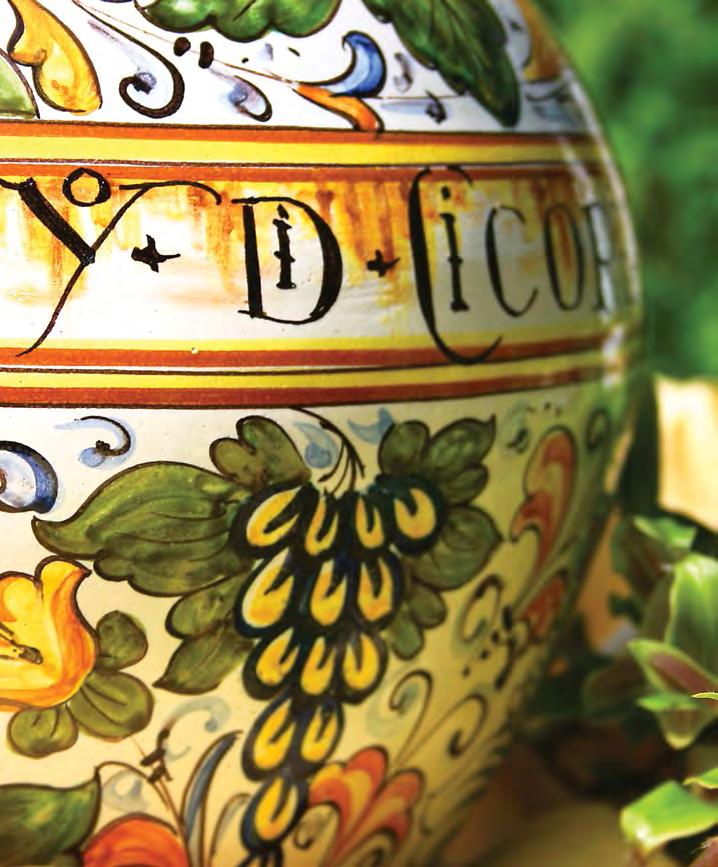
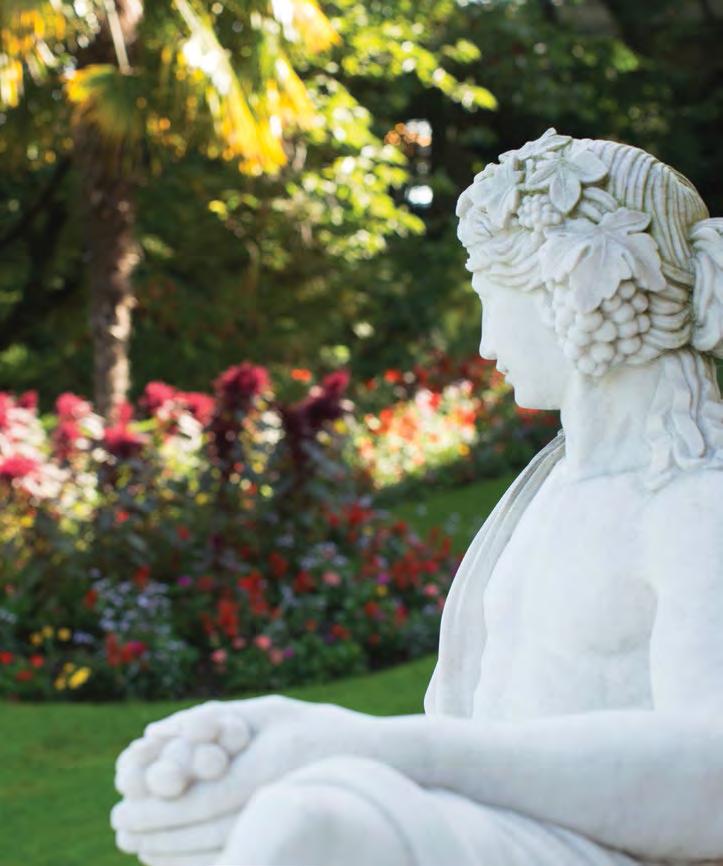
[ 78 ] [ 79 ]
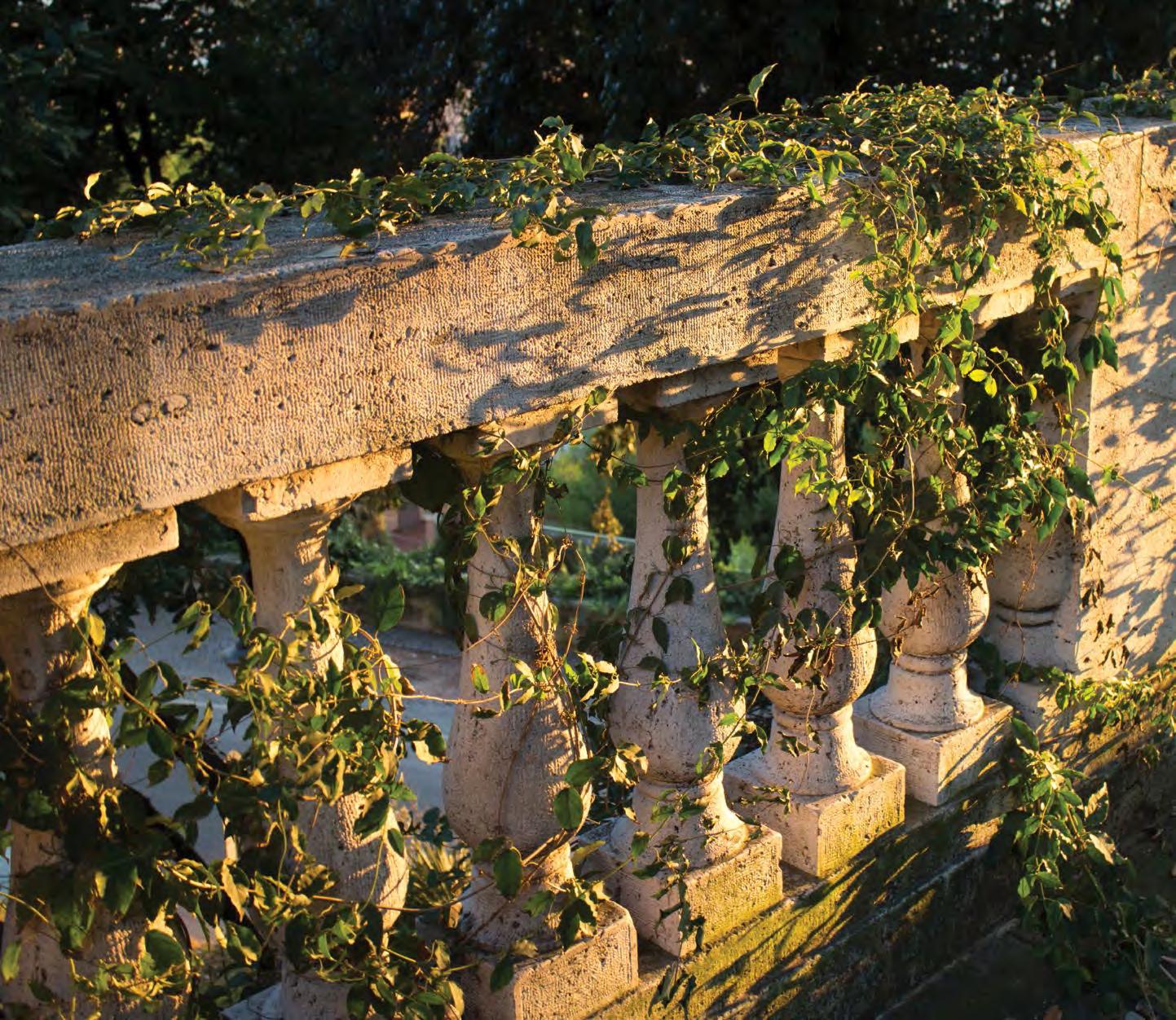
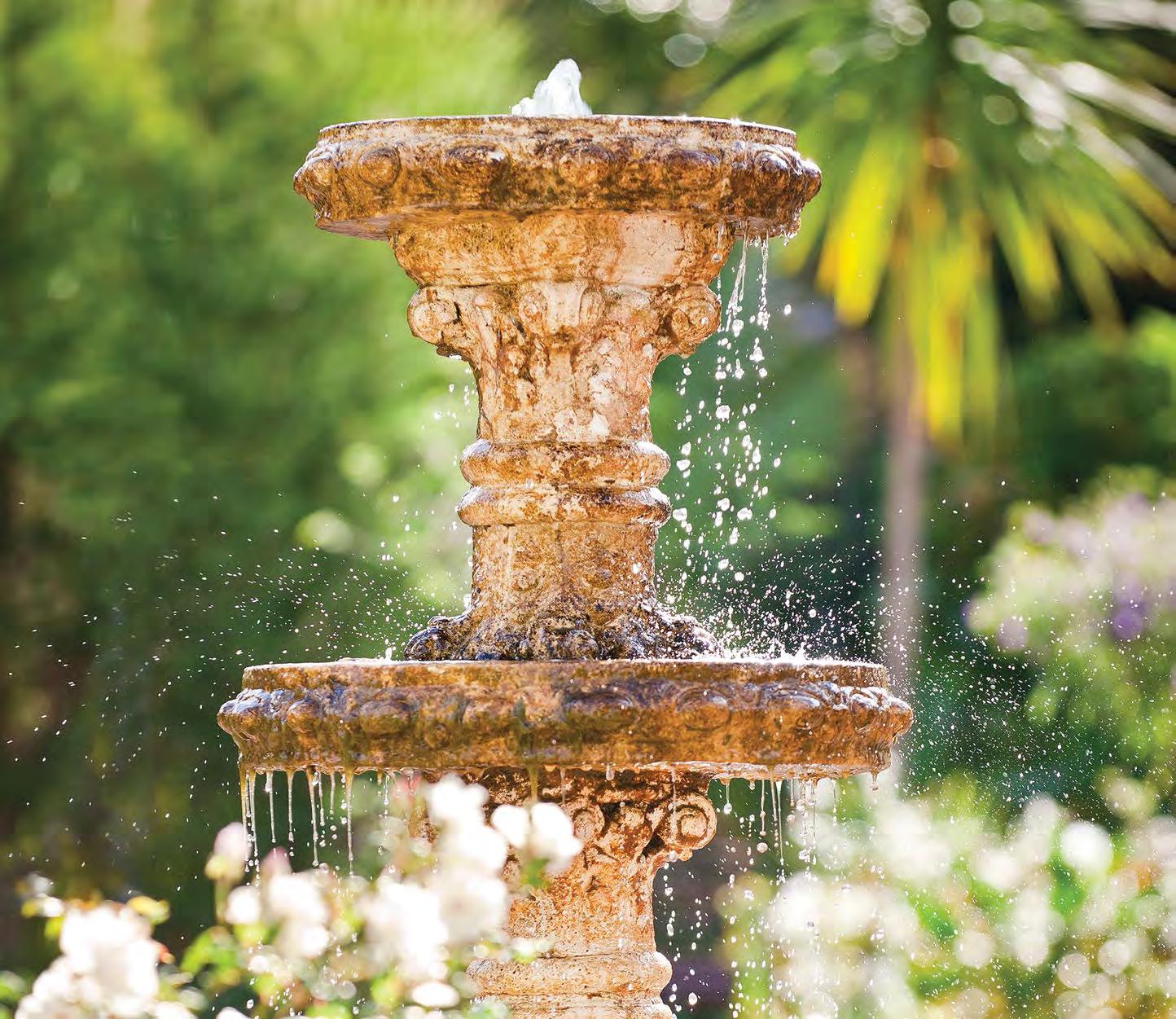
[ 79 ] [ 80 ] 81
THE WORLD’S FINEST RESIDENCES AT THE WORLD’S FINEST RESORT
Comprised of Acqualina Resort & Spa, The Mansions at Acqualina and now
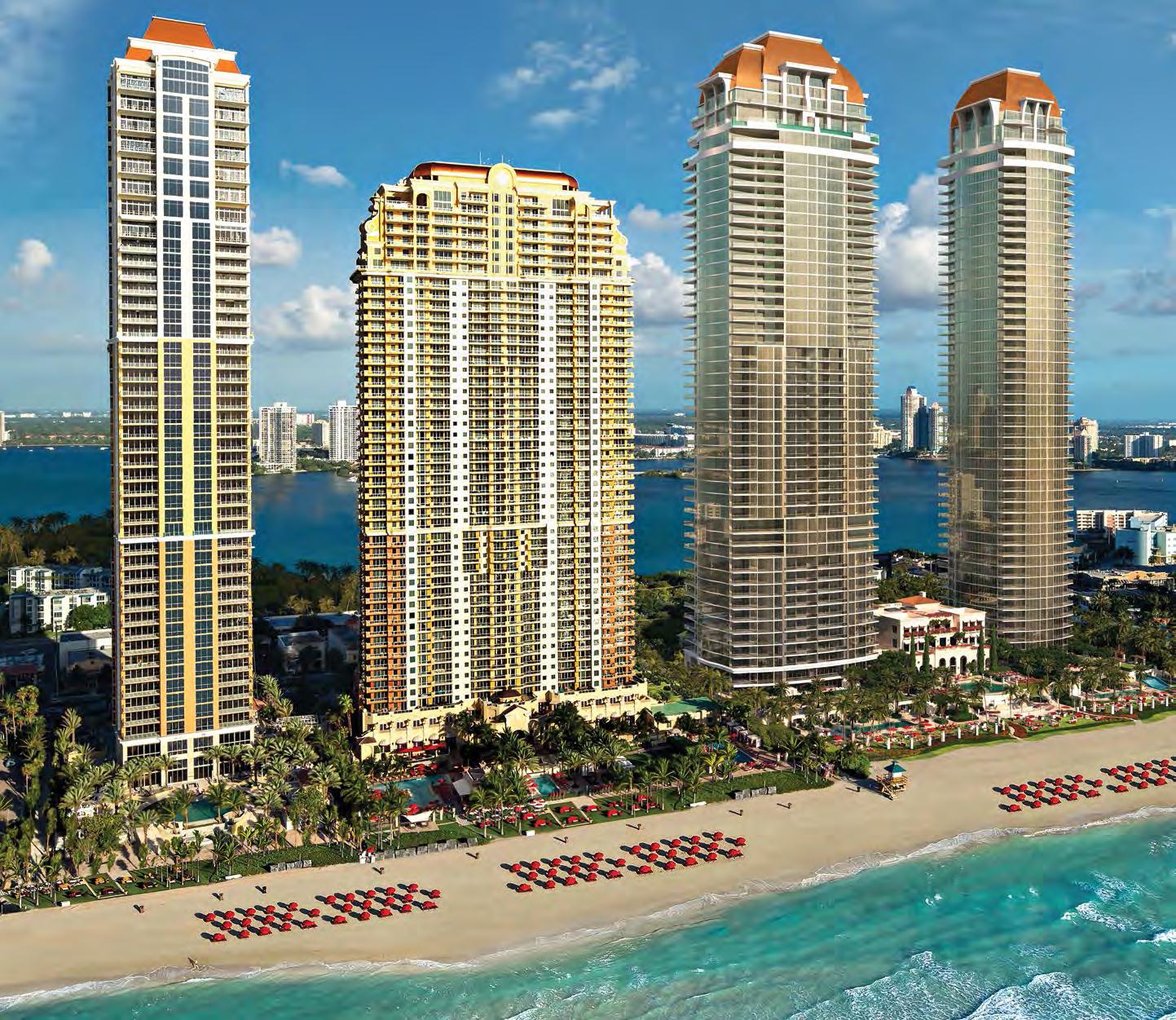
The Estates at Acqualina, this spectacular oceanfront community combines the classic ideals of art, architecture and hospitality in its creation of a thoroughly modern – and award-winning – lifestyle. Acqualina Resort & Spa has been recognized by TripAdvisor as “The Top Luxury Beachfront Hotel in the Continental U.S.” and is listed as both a Forbes Five-Star Hotel and a AAA Five-Diamond Hotel. This is truly a world apart, where residents feel at home, where life is as good as it gets, and the possibilities are endless.
ANDREW HARPER
#1 FAMILY RESORT IN THE WORLD
[ 82 ]
Artist rendering
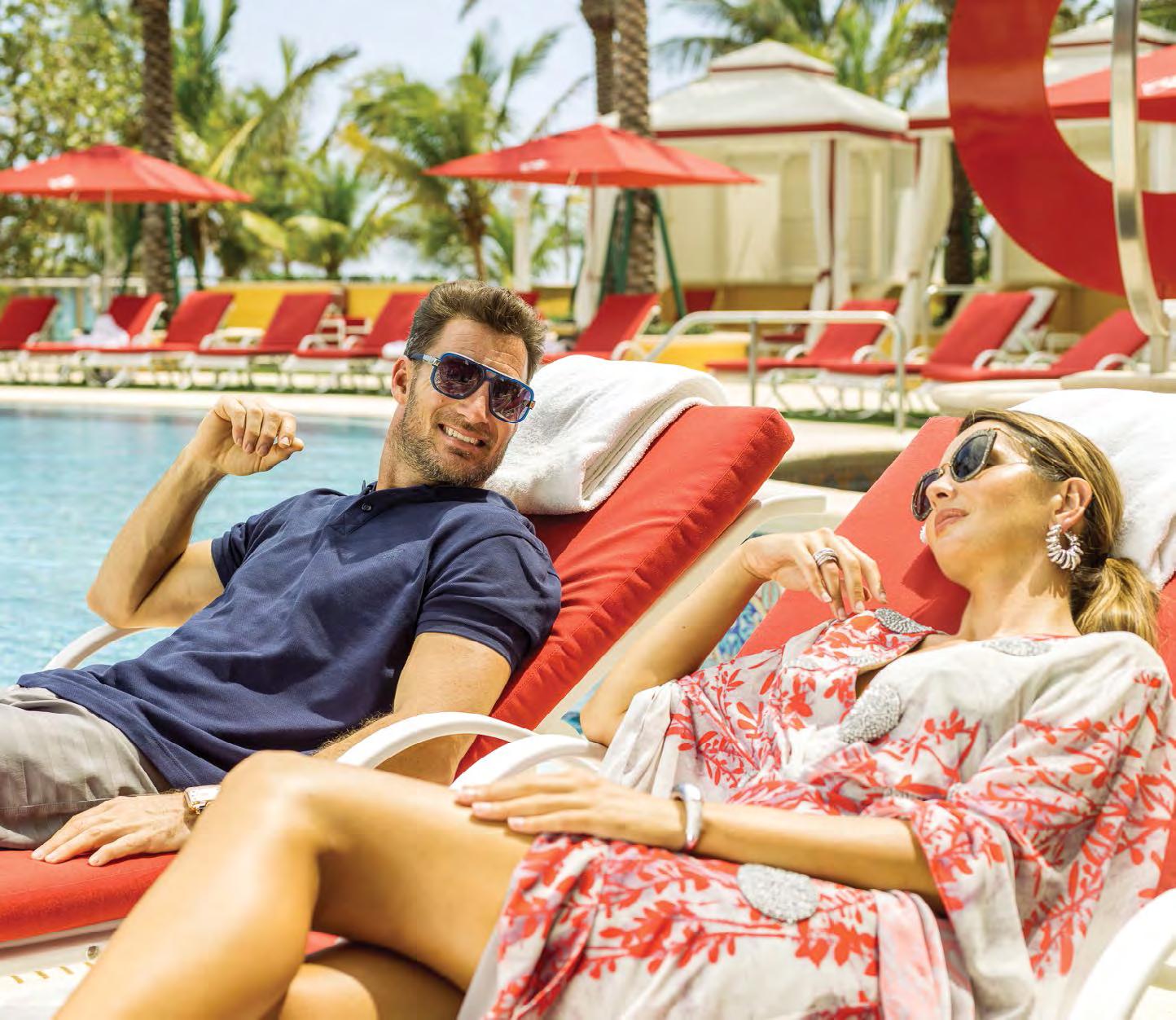

[ 85 ]
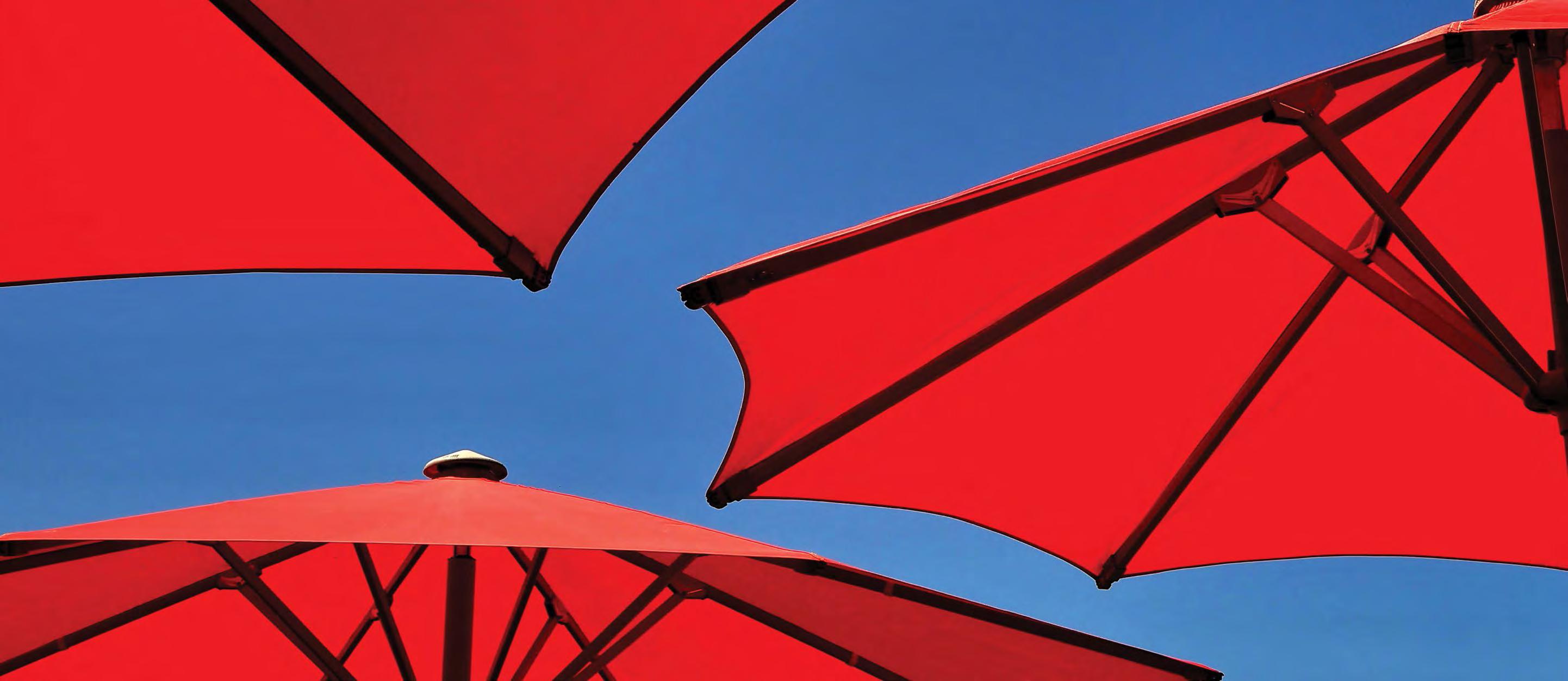
[8 7 ]

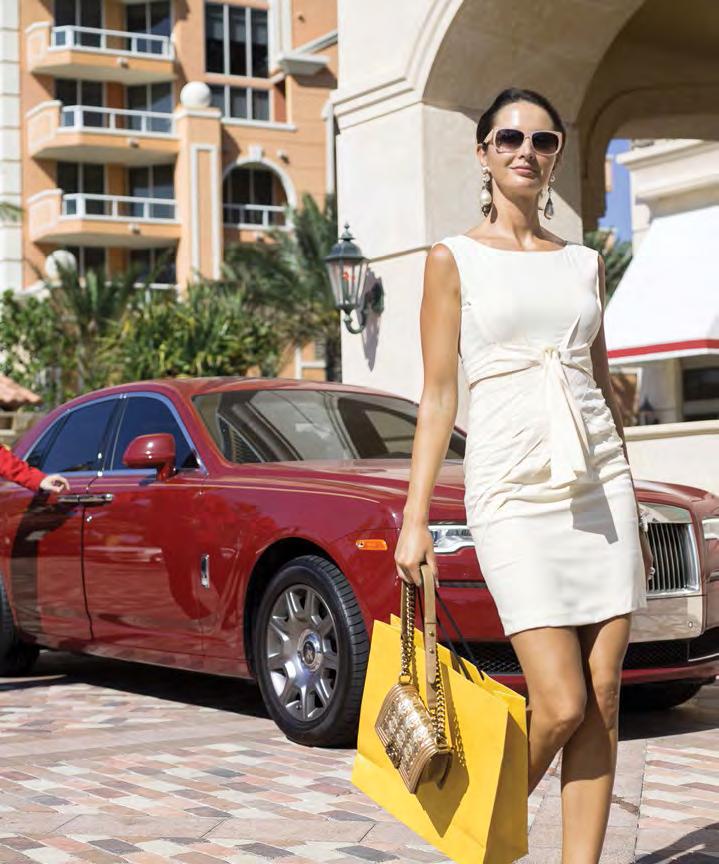

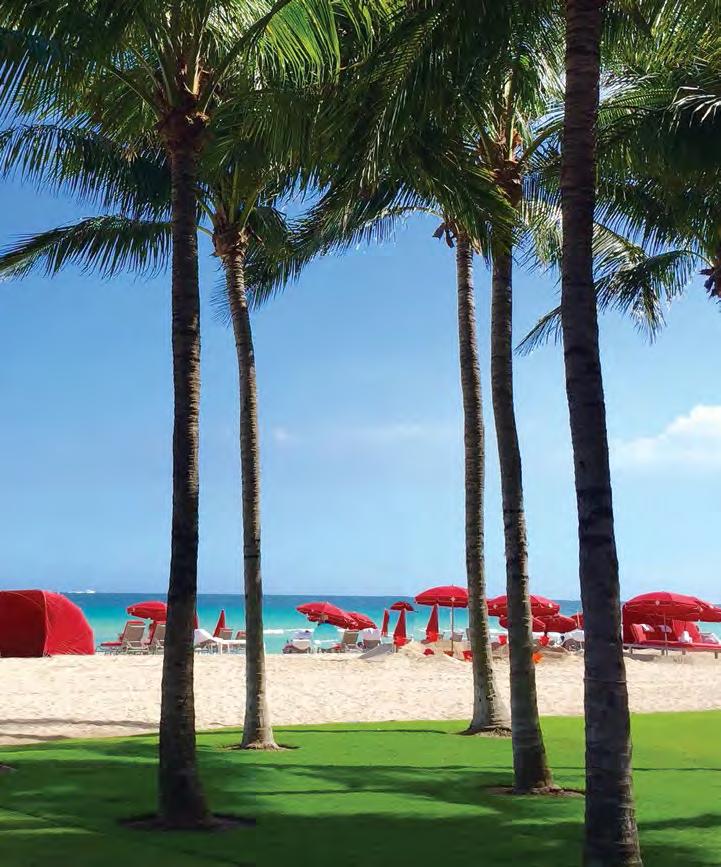
[ 89 ] [ 88 ]
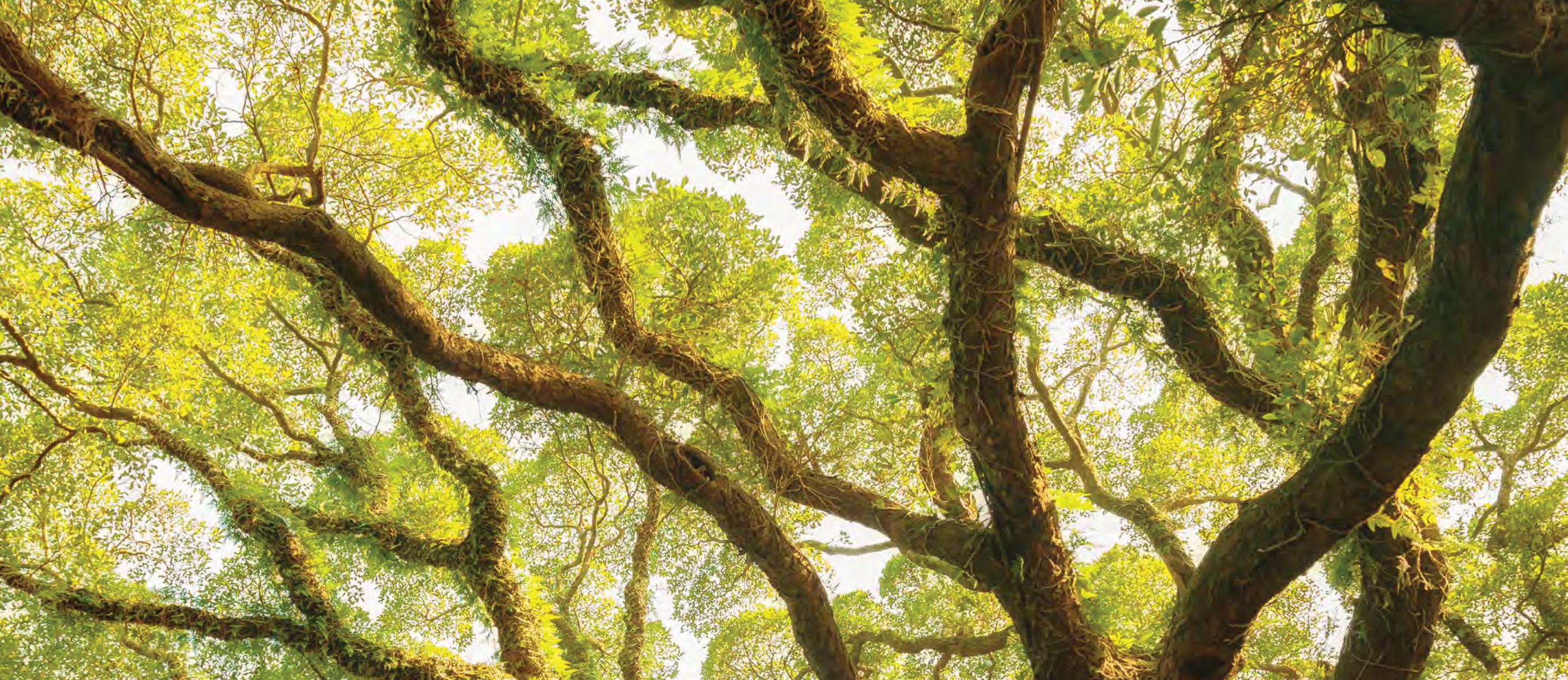
[ 91 ]
FIVE-STAR SERVICES
Anticipating the needs and desires of residents – who are accustomed to the best the world has to offer – is the hallmark of the Acqualina brand of service. Attention to detail, with no stone left unturned, has created a unique standard of professionalism that is instilled in each of our service providers. Here, everyone knows your name, and every smile is genuine. And, yes, the house car is a Rolls-Royce.
 #1 FAMILY RESORT IN THE WORLD
#1 FAMILY RESORT IN THE WORLD
[ 92 ]
ANDREW HARPER
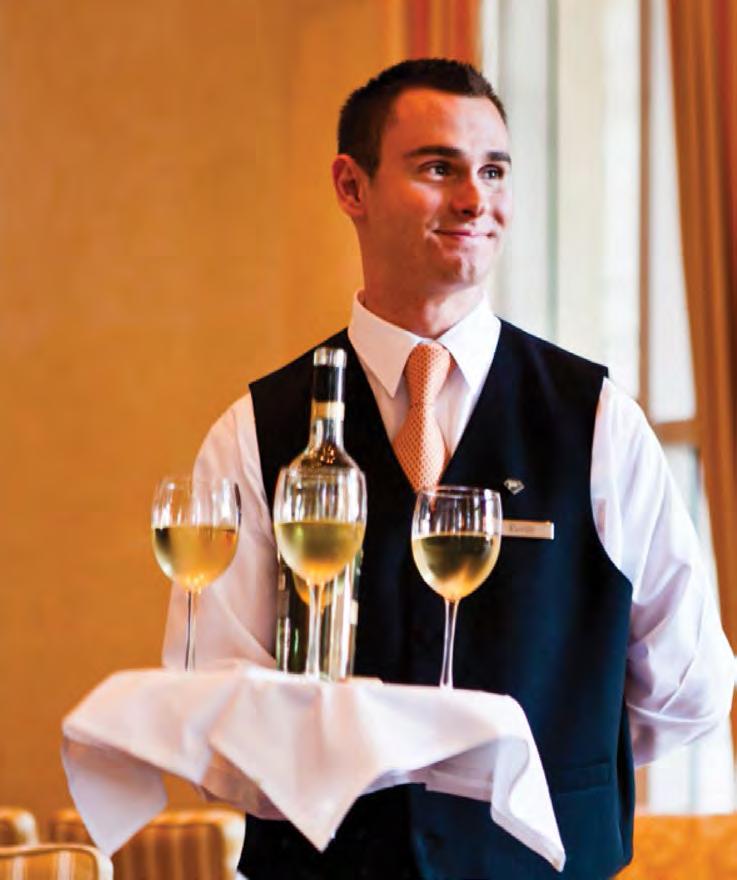
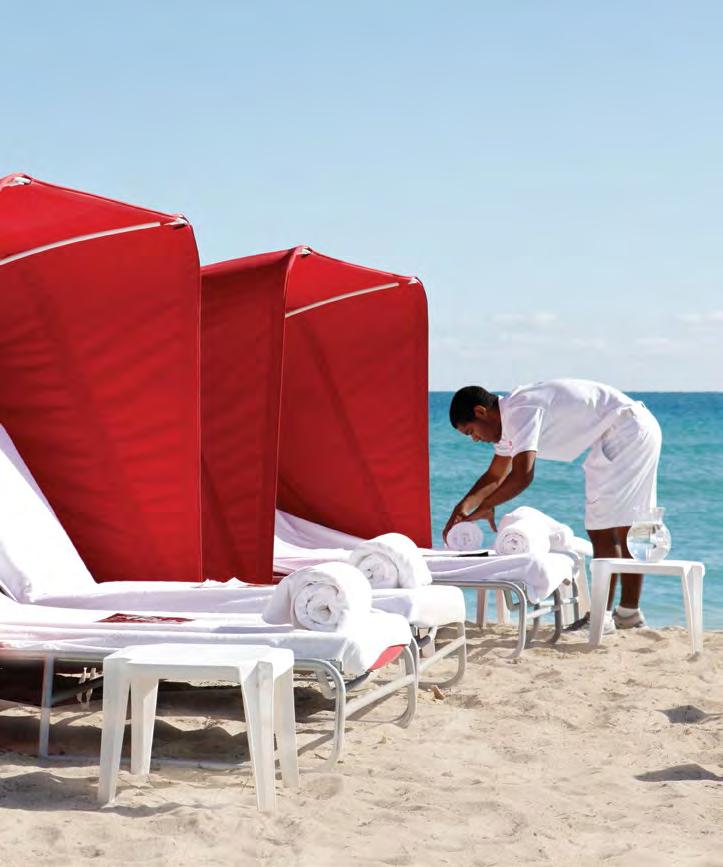
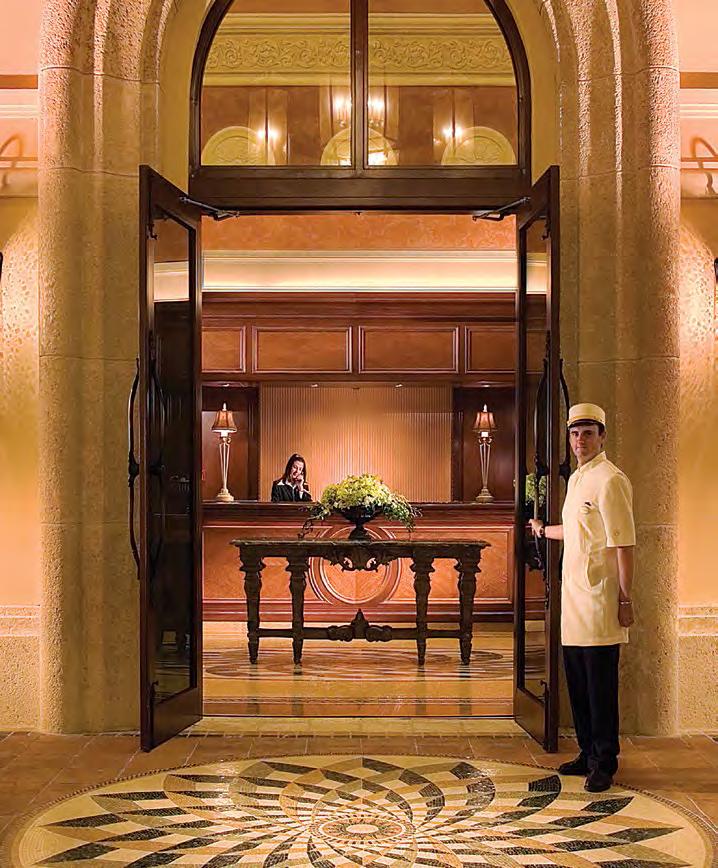

[ 95 ] [ 94 ]
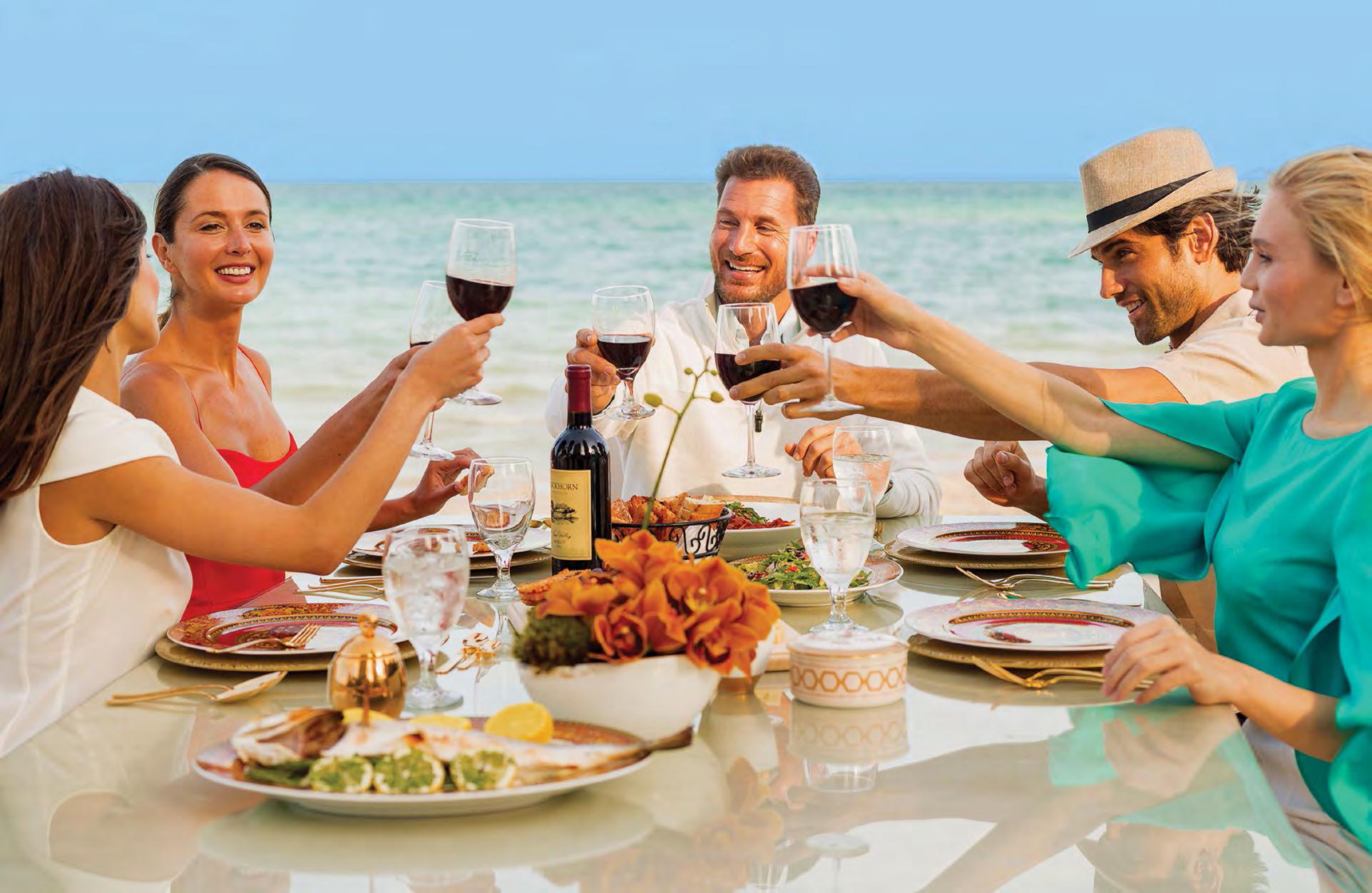
[ 97 ]
“People who love to eat are always the best people.”
[ JULIA CHILD ]
THE ACQUALINA DINING COLLECTION
Dining in or dining out are great options at The Estates at Acqualina. From in-residence room service to multiple on-site venues, casual or formal dining is always on the menu. “People who love to eat are always the best people,” Julia Child famously claimed, and many of them can be found around our dining tables, whether at AQ, the beachside Costa Grill, our new signature restaurant at the Villa or at the acclaimed Il Mulino New York.
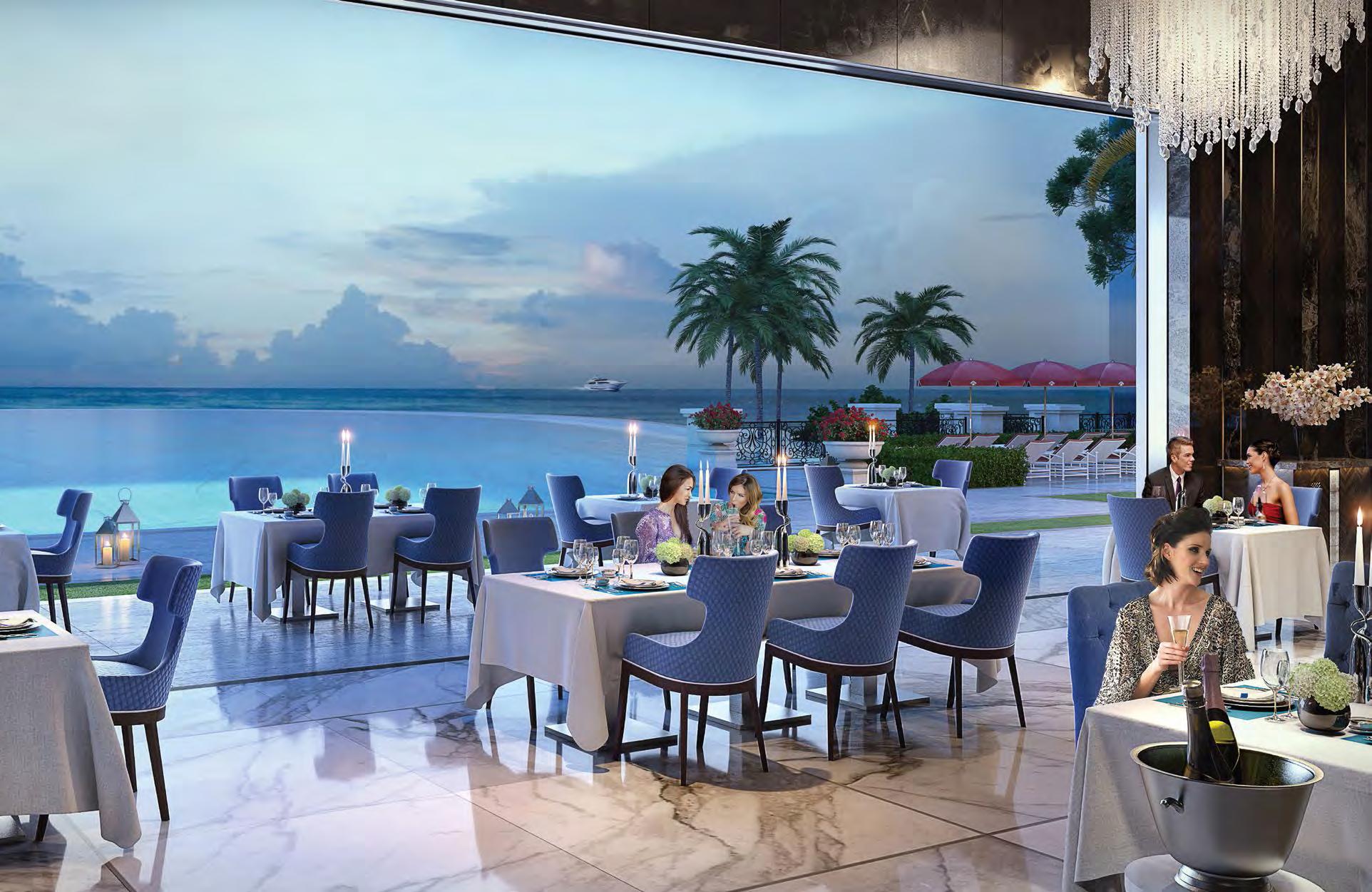
[ 98 ] Artist rendering
The SIGNATURE RESTAURANT at THE ESTATES AT ACQUALINA

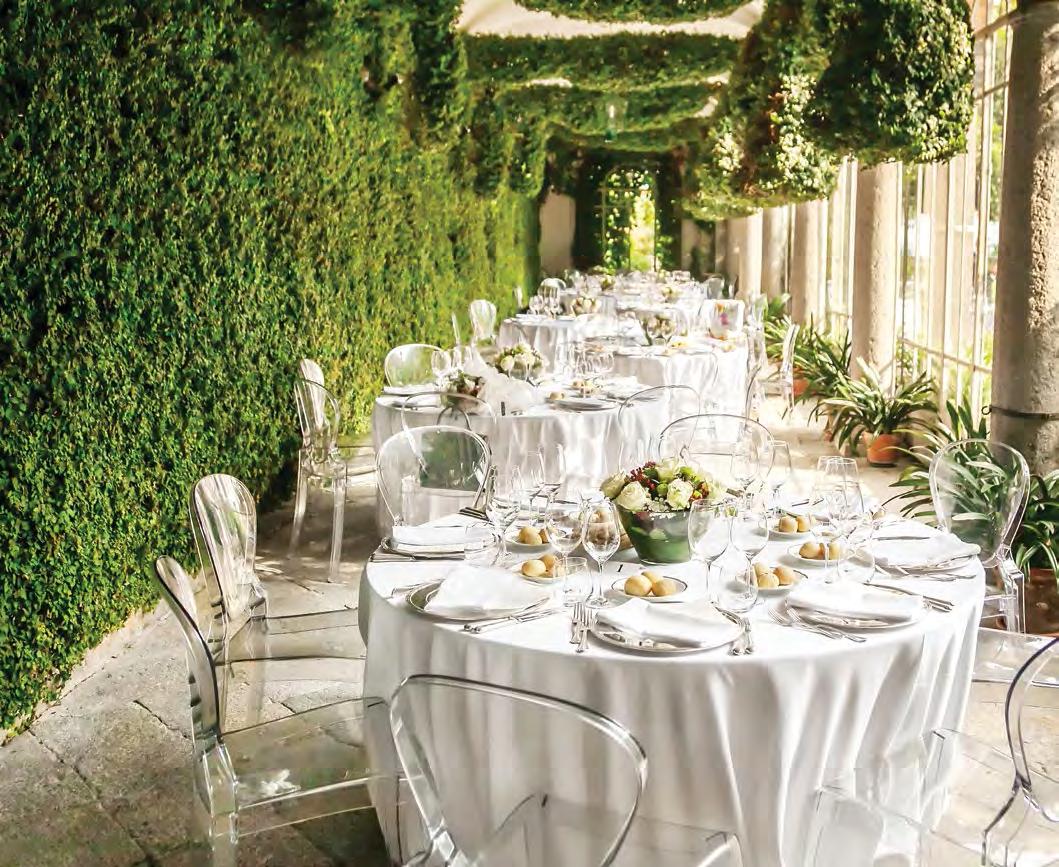
[ 100 ] [ 101 ]
IL MULINO NEW YORK RESTAURANT

COSTA GRILL on the BEACH [ 103 ]
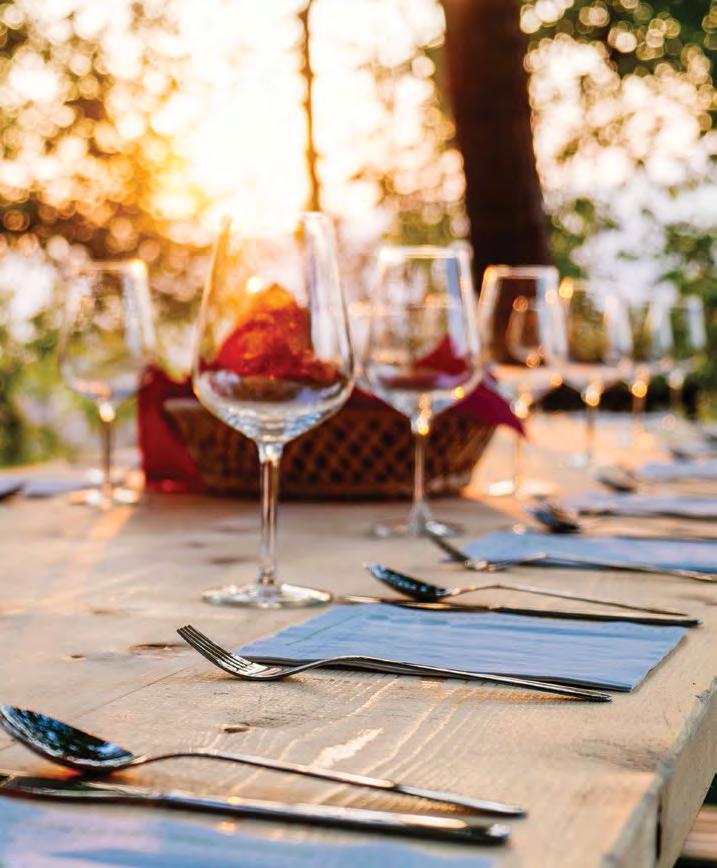

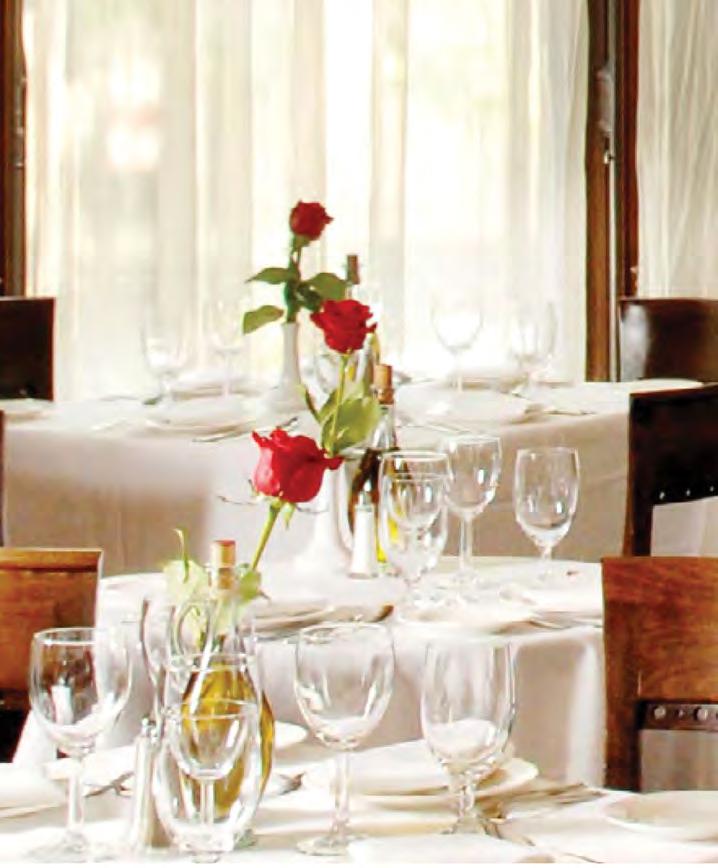
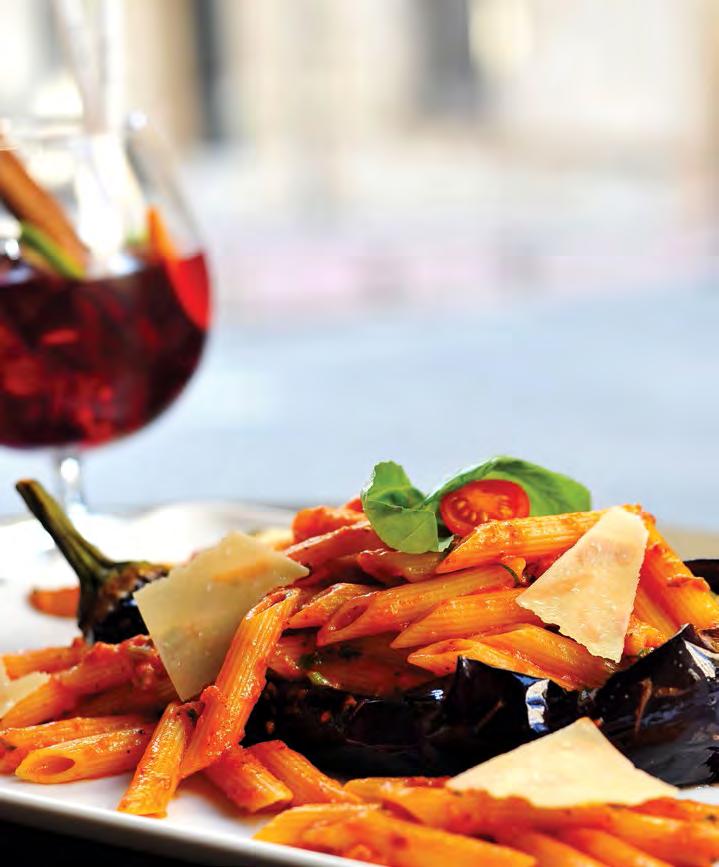
[ 105 ] [ 104 ]
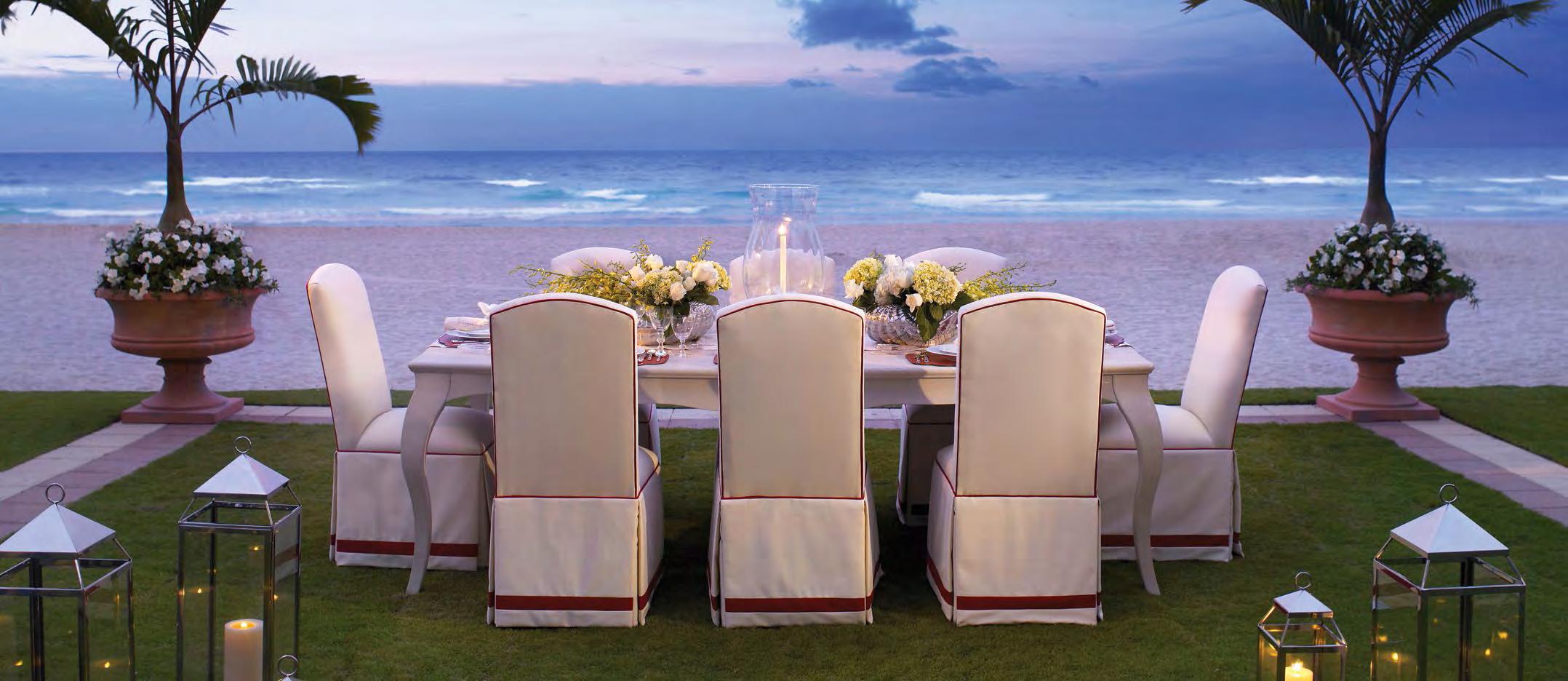
[ 107 ]
BEACHFRONT DINING at THE ESTATES AT ACQUALINA
LOCATION: ACCESS TO EVERYTHING THAT MATTERS
Life at The Estates is all about having your place in the sun – and being close to the best that Greater Miami has to offer. Small and intimate or grand and spectacular, the cultural, venues surrounding The Estates have become players on the national and often the global stage. Bal Harbour Shops, Aventura Mall, international boat shows, major music, food and wine festivals, professional sports, Art Basel – these are the essential destinations and happenings that make Miami known around the world as “The Magic City.”

[ 108 ] [ 109 ]

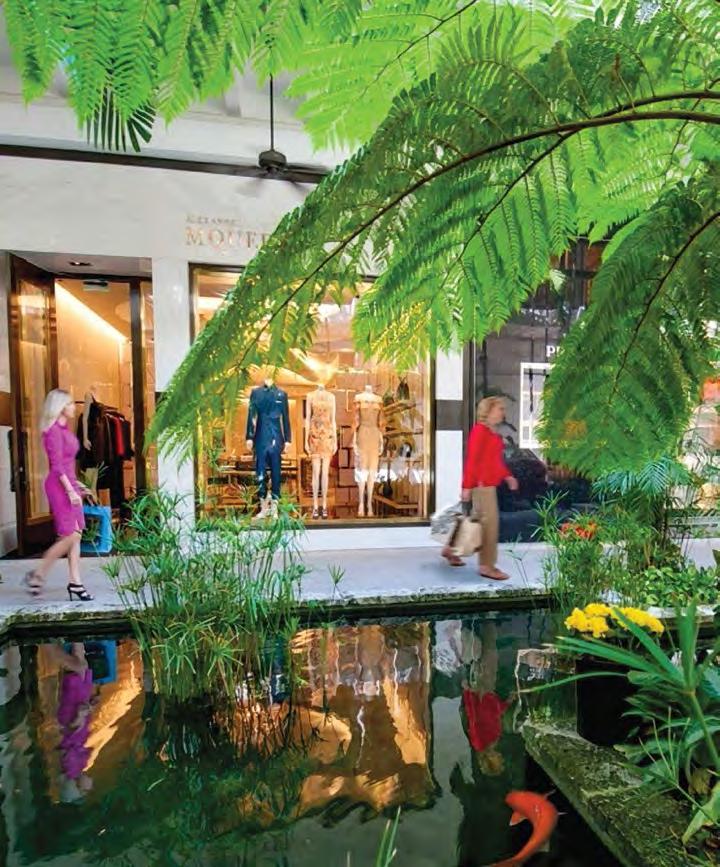
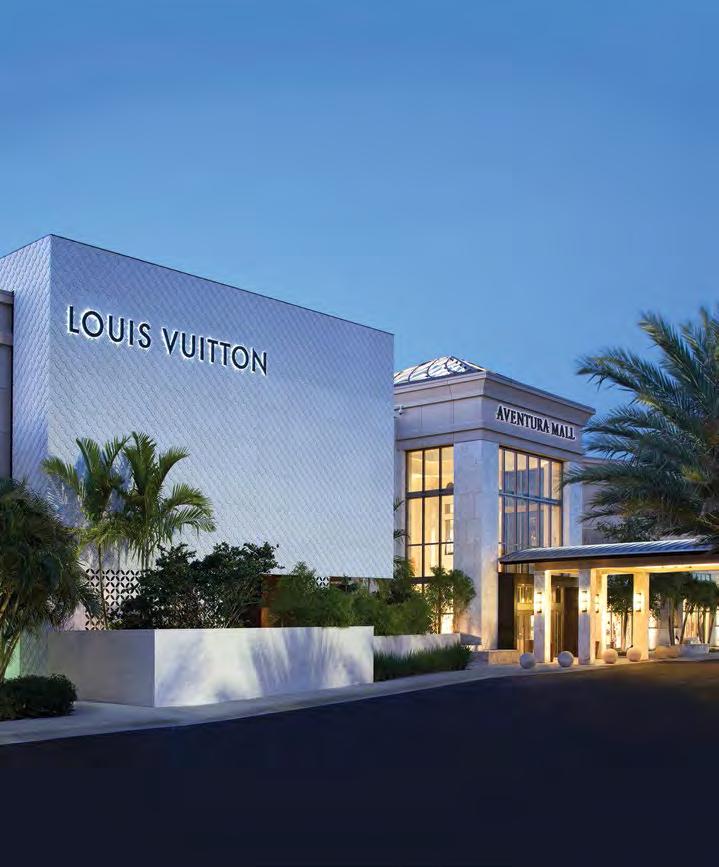

[ 111 ]
[ 110 ]
AVENTURA MALL
BAL HARBOUR Shops
THE TRUMP GROUP

A HISTORY OF SUCCESS IN LUXURY HOSPITALITY AND REAL ESTATE DEVELOPMENT ACROSS THE UNITED STATES SINCE 1985

36 Years of Achievement 14 Luxury Buildings One Development Team
The developer and owner of The Estates at Acqualina – a corporate affiliate of Eddie and Jules Trump – has developed a select number of luxury real estate properties, beginning in 1985 with the creation of the highly successful Williams Island. This community of eight high-rise towers, envisioned as a modern Mediterranean village with exclusive resort and club amenities, was one of the first developments of its kind in South Florida. Subsequently, the company’s portfolio has been enlarged by the addition of Luxuria Residences in Boca Raton, Florida, Acqualina Resort & Spa, The Mansions at Acqualina and The Estates at Acqualina – the latter three located on the Atlantic Ocean in Sunny Isles Beach, Florida. The company also has extensive land holdings and developments in California.

[ 112 ] WILLIAMS ISLAND
[ 113 ]
SOPHIA LOREN, spokesperson for WILLIAMS ISLAND


[ 115 ] [ 114 ] LUXURIA, BOCA RATON SOUTH BEACH


[ 116 ] [ 117 ] THE MANSIONS AT ACQUALINA
ACQUALINA RESORT & SPA

[ 119 ] ACQUALINA
RESORT & SPA, THE MANSIONS AT ACQUALINA and THE ESTATES AT ACQUALINA
ORAL REPRESENTATIONS CANNOT BE RELIED UPON AS CORRECTLY STATING REPRESENTATIONS OF THE DEVELOPER. FOR CORRECT REPRESENTATIONS, MAKE REFERENCE TO THE DOCUMENTS REQUIRED BY SECTION 718.503, FLORIDA STATUTES, TO BE FURNISHED BY A DEVELOPER TO A BUYER OR LESSEE. All artist’s or architectural renderings, sketches, graphic materials and photos depicted or otherwise described herein are proposed and conceptual only, and are based upon preliminary development plans, which are subject to change. This is not an offering in any state in which registration is required but in which registration requirements have not yet been met. THIS IS NOT AN OFFER FOR CONTRACT OR SALE IN THE STATES OF NY, NJ OR MASS.*NOTE: ALL DESCRIPTIONS, FEATURES AND DETAILS ARE PROPOSED ONLY AND SHOULD NOT BE RELIED UPON AS REPRESENTATIONS, EXPRESS OR IMPLIED, OF THE FINAL DETAIL OF THE RESIDENCES OR THE OVERALL PROJECT. THE DEVELOPER RESERVES THE RIGHT TO MODIFY OR REVISE ANY OR ALL OF THE SAME IN ITS SOLE DISCRETION AND WITHOUT PRIOR NOTICE. WITHOUT LIMITING THE GENERALITY OF THE FOREGOING, THE DEVELOPER RESERVES THE RIGHT TO SUBSTITUTE ANY OF THE FOREGOING WITH ITEMS WHICH, IN DEVELOPER’S OPINION, ARE MATERIALLY SIMILAR IN FUNCTIONALITY (REGARDLESS OF COST OR AESTHETICS). ALL MILLWORK PANELING, THE FLOOR TO CEILING MARBLE SLAB IN THE KITCHEN, AND DESIGNER
LIGHTING FIXTURES ARE DESIGNER UPGRADES AND ARE NOT STANDARD. CERTAIN ITEMS, IF INCLUDED WITH THE RESIDENCE, SUCH AS MARBLE, STONE, GRANITE, TILE, WOOD AND OTHER NATURAL MATERIALS ARE UNLIKELY,
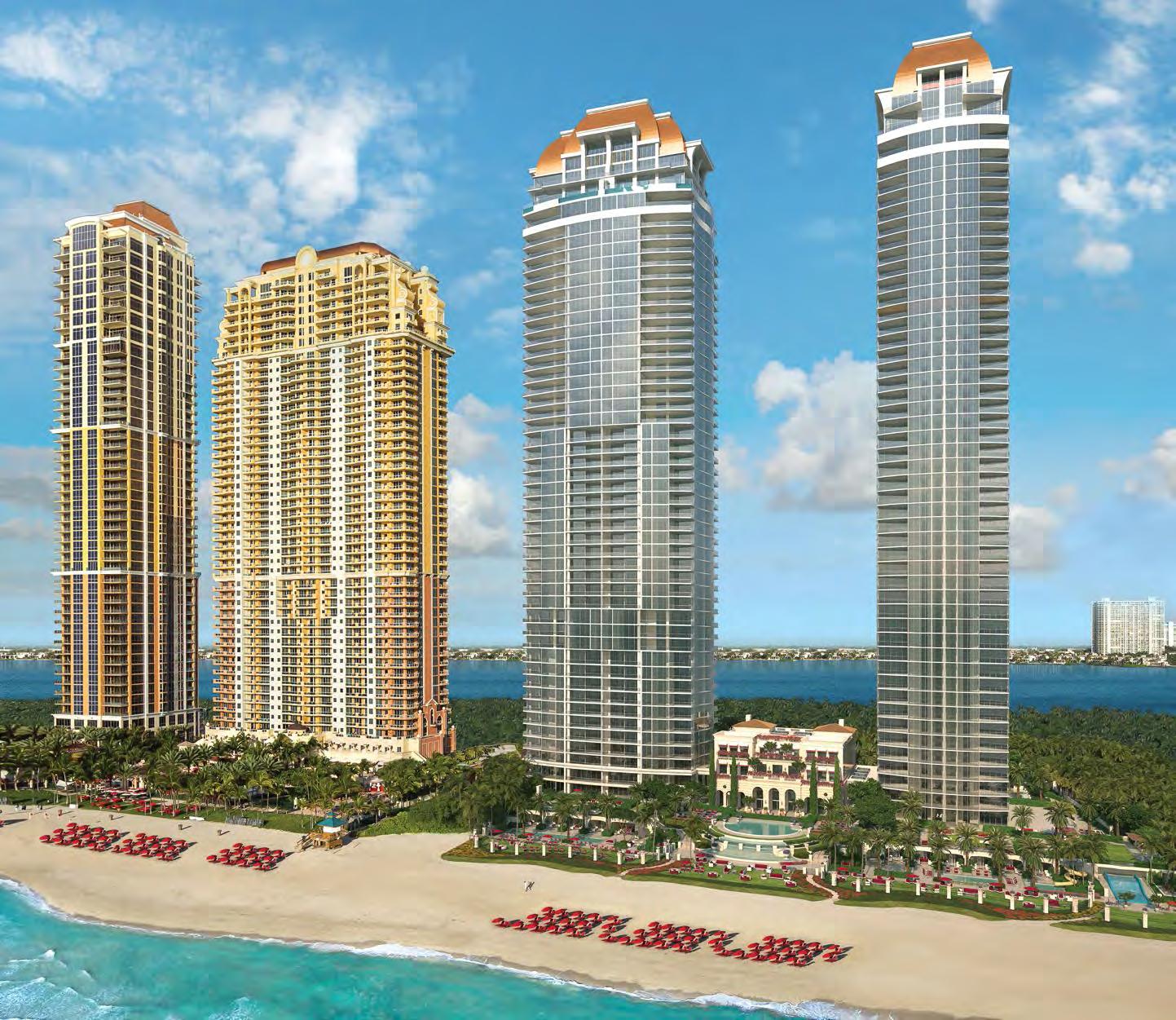
BECAUSE OF THE CHARACTERISTICS OF THE PRODUCTS, TO BE DUPLICATED AS SHOWN IN ANY MODEL RESIDENCE. PURCHASER SHOULD EXPECT SIZE, COLOR, GRAIN AND QUALITY VARIATIONS, INCLUDING, WITHOUT LIMITATION, CHANGES AND VARIANCES IN THE SIZE OF SLABS, TILE AND/OR OTHER MATERIALS UTILIZED IN THE RESIDENCE. CEILING HEIGHTS ARE MEASURED AS PROVIDED ABOVE. AS A RESULT, ACTUAL CLEARANCE BETWEEN THE TOP OF THE FINISHED FLOOR COVERINGS AND THE UNDERSIDE OF THE FINISHED CEILING, DROP CEILING OR SOFFITS WILL BE LESS. ALL CEILING HEIGHTS ARE APPROXIMATE AND SUBJECT TO CHANGE. ® TM [ 120 ] Artist rendering SALES GALLERY LOCATED AT 17895 COLLINS AVENUE, SUNNY ISLES BEACH, FLORIDA 33160 estatesatacqualina
Acqualina
Estates At






































 PRIVATE CABANAS ADJOIN one of SEVERAL BEACHFRONT POOLS
PRIVATE CABANAS ADJOIN one of SEVERAL BEACHFRONT POOLS


























 #1 FAMILY RESORT IN THE WORLD
#1 FAMILY RESORT IN THE WORLD




























