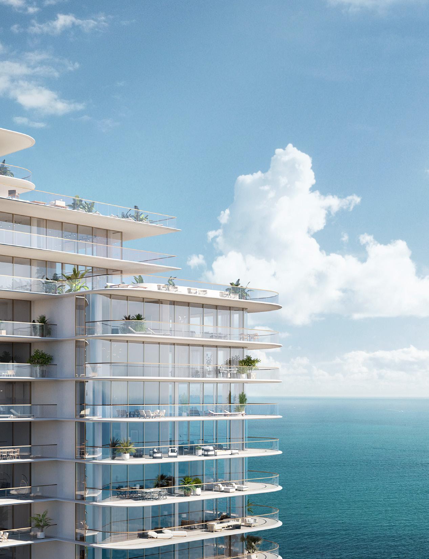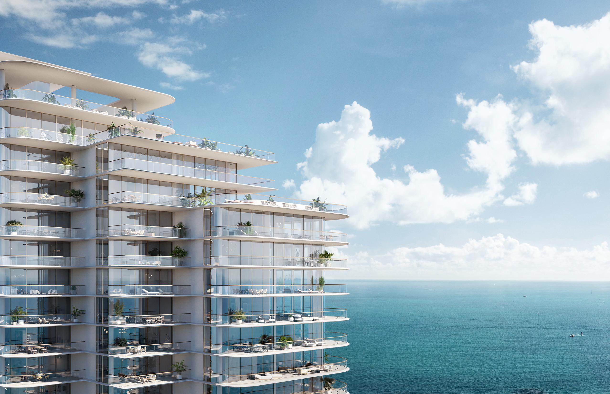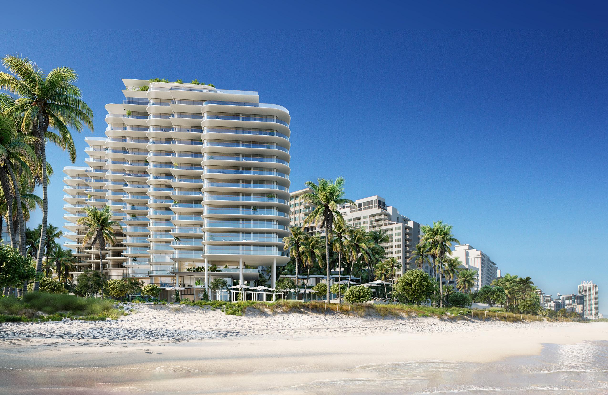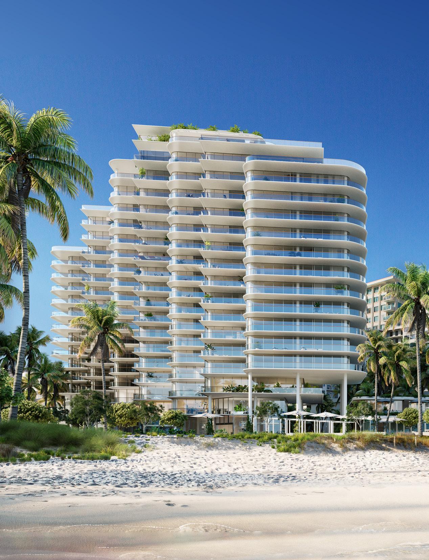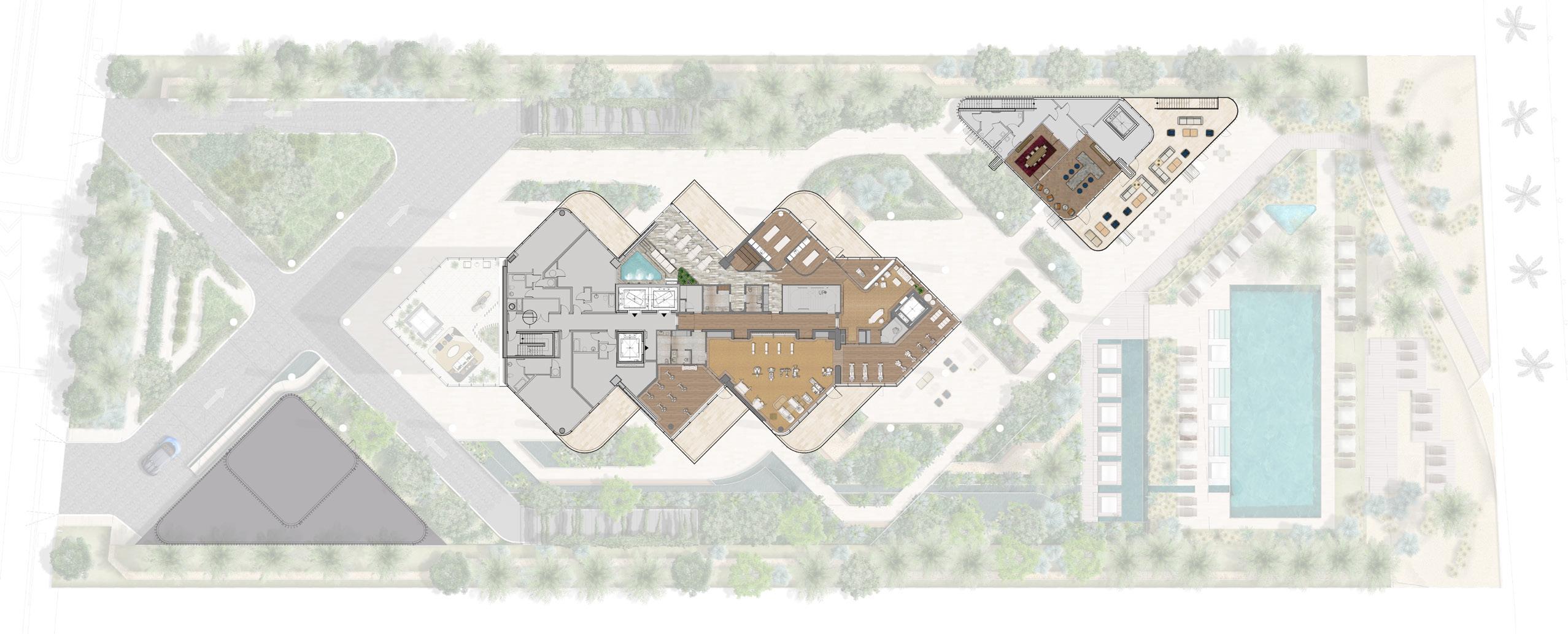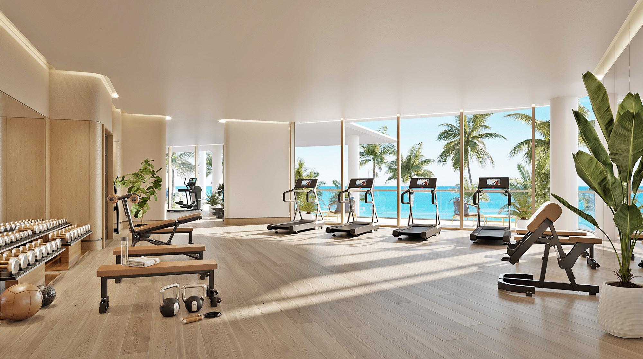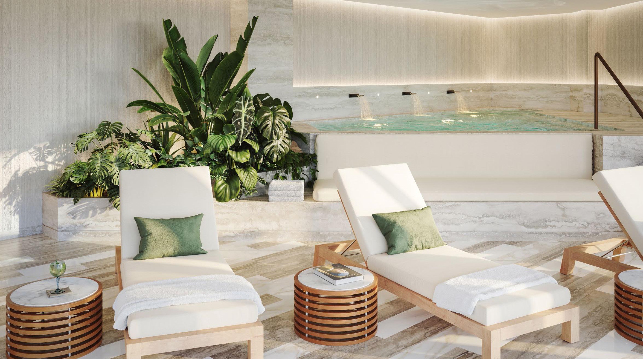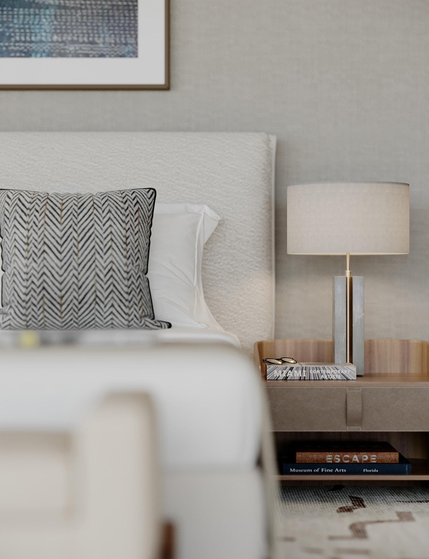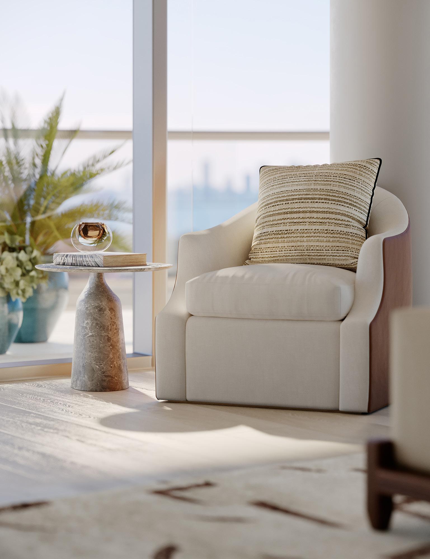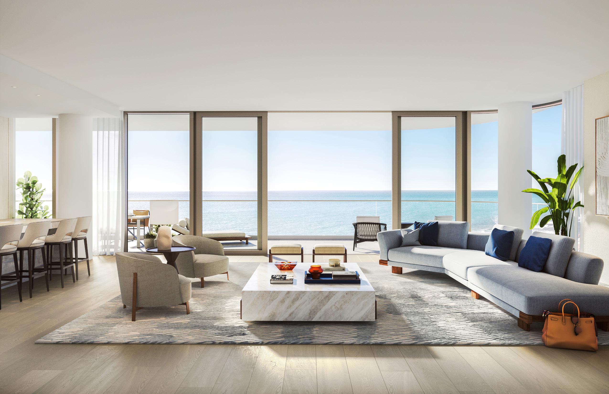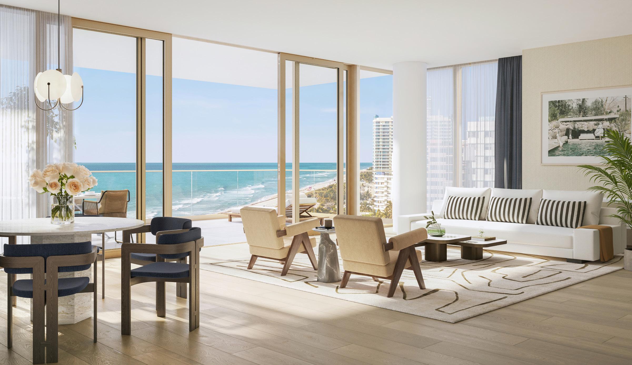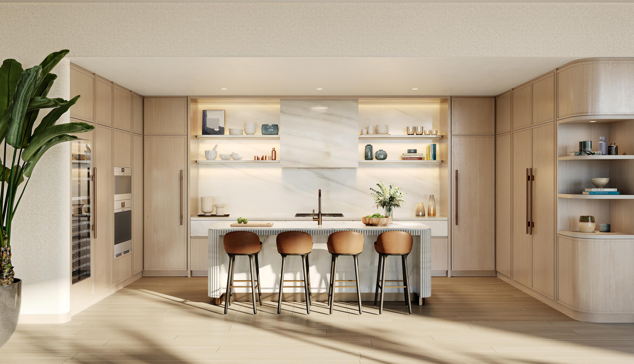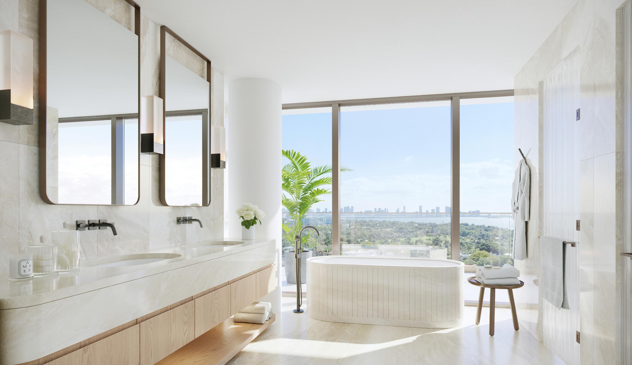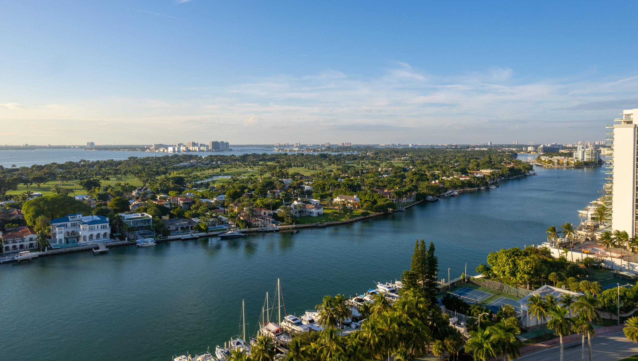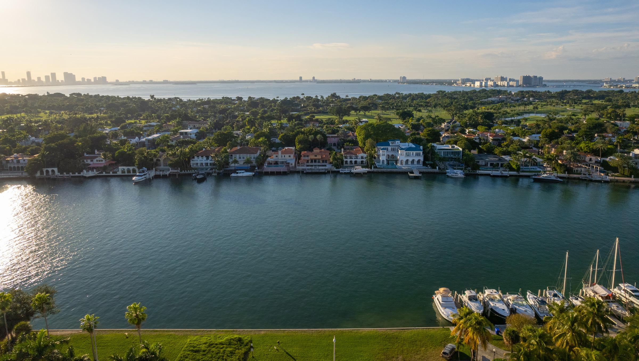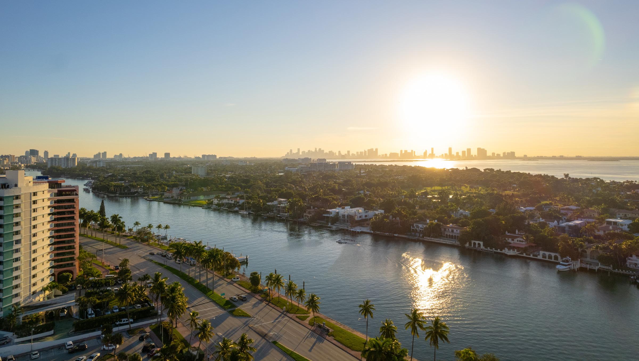Site Plan














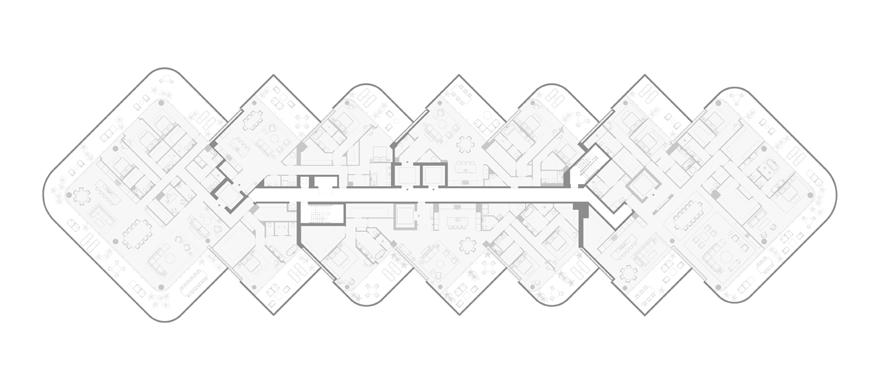
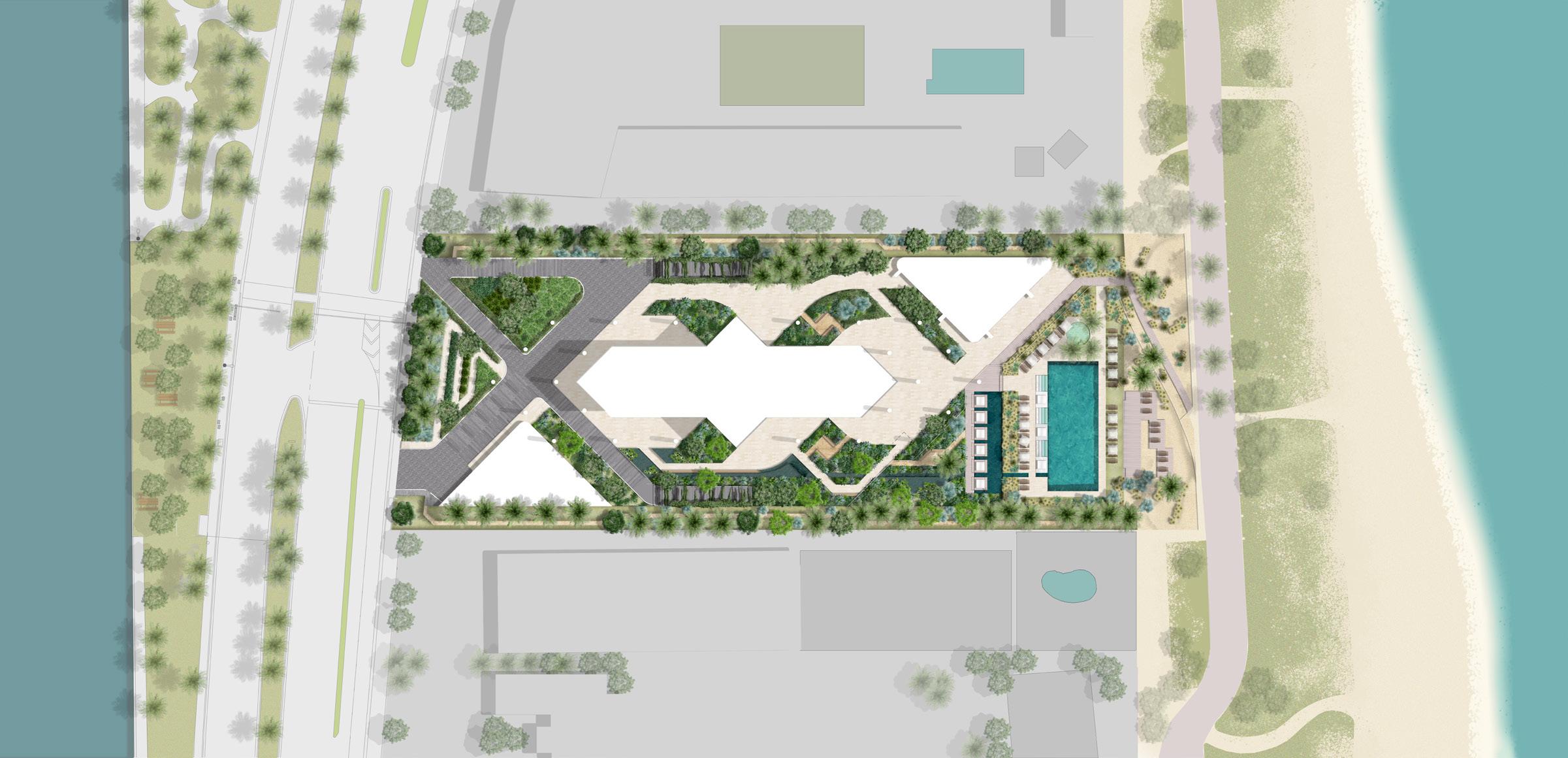
SEE DISCLAIMERS PAGE. 01 02 03 05 06 COLLINS AVENUE BEACH WALK 240 133' 179' 218' 259' 383'
RESIDENCES Floors 11–15
RESIDENCE FEATURES
ORAL REPRESENTATIONS CANNOT BE RELIED UPON AS CORRECTLY STATING THE REPRESENTATIONS OF THE DEVELOPER. FOR CORRECT REPRESENTATIONS, MAKE REFERENCE TO THIS BROCHURE AND TO THE DOCUMENTS REQUIRED BY SECTION 718.503, FLORIDA STATUTES, TO BE FURNISHED BY A DEVELOPER TO A BUYER OR LESSEE. These materials are not intended to be an offer to sell, or solicitation to buy a unit in the condominium. Such an offering shall only be made pursuant to the prospectus (offering circular) for the condominium and no statements should be relied upon unless made in the prospectus or in the applicable purchase agreement. In no event shall any solicitation, offer or sale of a unit in the condominium be made in, or to residents of, any state or country in which such activity would be unlawful. This project is being developed by 5333 Collins Acquisitions, LP, a Delaware limited partnership, which was formed solely for such purpose. Stated square footages and dimensions are measured to the exterior boundaries of the exterior walls and the centerline of interior demising walls and in fact vary from the square footage and dimensions that would be determined by using the description and definition of the “Unit” set forth in the Declaration (which generally only includes the interior airspace between the perimeter walls and excludes all interior structural components and other common elements). This method is generally used in sales materials and is provided to allow a prospective buyer to compare the Units with units in other condominium projects that utilize the same method. For your reference, the area of the Unit, determined in accordance with these defined unit boundaries, is set forth on Exhibit “3” to the Declaration. Measurements of rooms set forth on this floor plan are generally taken at the farthest points of each given room (as if the room were a perfect rectangle), without regard for any cutouts or variations. Accordingly, the area of the actual room will typically be smaller than the product obtained by multiplying the stated length and width. All dimensions are estimates which will vary with actual construction, and all floor plans, specifications and other development plans are subject to change and will not necessarily accurately reflect the final plans and specifications for the development.
Views toward Atlantic Ocean Views
Biscayne
SEE DISCLAIMERS PAGE.
Bay View Ocean View O2 O3 O5 01 06 04 4 Bedrooms 5 Bathrooms Powder Room Interior 4,869 ft2 452 m 2 Exterior 1,542 ft2 143 m 2 Total 6,411 ft2 596 m 2 DRESSING ROOM 16'-4" × 11'-0" DRESSING ROOM 11'-1" × 16'-0" DW GREAT ROOM 44'-11" × 22'-10" OUTDOOR LIVING 62'-3" × 10'-0" PRIMARY SUITE 13'-10" × 23'-7" JUNIOR SUITE 16'-8" × 13'-0" BEDROOM 4 14'-0" × 16'-1" PRIVATE TERRACE 29'-0" × 12'-0" BATH 4 BATH 3 JUNIOR BATH PRIMARY BATH 19'-0" × 16'-0" DRESSING ROOM 10'-3" × 7'-6" DRESSING ROOM 12'-4" × 7'-4" FOYER BATH 5 GALLERY DRESSING ROOM 9'-0" × 6'-5" WALK-IN PANTRY 11'-6" × 5'-5" SERVICE 8'-9" × 9'-4" LAUNDRY 8'-4" × 12'-5" OUTDOOR LIVING 10'-0" × 62'-3" KITCHEN 22'-8" × 15'-7" OVENS WINE WH WH W D BEDROOM 3 15'-10" × 11'-8" F R P POWDER ROOM PRIVATE ELEVATOR
toward
Bay
Residence 01 Floors 4–10
RESIDENCE FEATURES
ORAL REPRESENTATIONS CANNOT BE RELIED UPON AS CORRECTLY STATING THE REPRESENTATIONS OF THE DEVELOPER. FOR CORRECT REPRESENTATIONS, MAKE REFERENCE TO THIS BROCHURE AND TO THE DOCUMENTS REQUIRED BY SECTION 718.503, FLORIDA STATUTES, TO BE FURNISHED BY A DEVELOPER TO A BUYER OR LESSEE. These materials are not intended to be an offer to sell, or solicitation to buy a unit in the condominium. Such an offering shall only be made pursuant to the prospectus (offering circular) for the condominium and no statements should be relied upon unless made in the prospectus or in the applicable purchase agreement. In no event shall any solicitation, offer or sale of a unit in the condominium be made in, or to residents of, any state or country in which such activity would be unlawful. This project is being developed by 5333 Collins Acquisitions, LP, a Delaware limited partnership, which was formed solely for such purpose. Stated square footages and dimensions are measured to the exterior boundaries of the exterior walls and the centerline of interior demising walls and in fact vary from the square footage and dimensions that would be determined by using the description and definition of the “Unit” set forth in the Declaration (which generally only includes the interior airspace between the perimeter walls and excludes all interior structural components and other common elements). This method is generally used in sales materials and is provided to allow a prospective buyer to compare the Units with units in other condominium projects that utilize the same method. For your reference, the area of the Unit, determined in accordance with these defined unit boundaries, is set forth on Exhibit “3” to the Declaration. Measurements of rooms set forth on this floor plan are generally taken at the farthest points of each given room (as if the room were a perfect rectangle), without regard for any cutouts or variations. Accordingly, the area of the actual room will typically be smaller than the product obtained by multiplying the stated length and width. All dimensions are estimates which will vary with actual construction, and all floor plans, specifications and other development plans are subject to change and will not necessarily accurately reflect the final plans and specifications for the development.
Views toward Atlantic Ocean SEE DISCLAIMERS PAGE. Views toward Biscayne Bay
O2 O3 O5 01 06 04 Bay View Ocean View GREAT ROOM 38 -3 × 28 -0 VESTIBULE GALLERY PRIVATE TERRACE 29 -0 × 12 -0 PRIVATE TERRACE 29 -0 × 12 -0 OUTDOOR LIVING 29 -0 × 12 -0 PRIMARY SUITE 16 -9 × 15 -8" BEDROOM 2 15 -1 × 12 -10 BEDROOM 3 13 -2 × 14 -6 DRESSING ROOM 9 -3" × 6 -2 BATH 3 BATH 2 PRIMARY BATH 10 -11 × 22 -5 DRESSING ROOM 10 -9" × 21 -6 DRESSING ROOM 9 -9 × 5 -4 LAUNDRY POWDER ROOM KITCHEN 20 -8 × 12 -3 R F P P P WINE W D DW WH OVENS PRIVATE ELEVATOR Interior 3,350 ft2 311 m 2 Exterior 903 ft2 84 m 2 Total 4,253 ft2 395 m 2 3 Bedrooms 3 Bathrooms Powder Room
Residence 02 Floors 4–10
RESIDENCE FEATURES
ORAL REPRESENTATIONS CANNOT BE RELIED UPON AS CORRECTLY STATING THE REPRESENTATIONS OF THE DEVELOPER. FOR CORRECT REPRESENTATIONS, MAKE REFERENCE TO THIS BROCHURE AND TO THE DOCUMENTS REQUIRED BY SECTION 718.503, FLORIDA STATUTES, TO BE FURNISHED BY A DEVELOPER TO A BUYER OR LESSEE. These materials are not intended to be an offer to sell, or solicitation to buy a unit in the condominium. Such an offering shall only be made pursuant to the prospectus (offering circular) for the condominium and no statements should be relied upon unless made in the prospectus or in the applicable purchase agreement. In no event shall any solicitation, offer or sale of a unit in the condominium be made in, or to residents of, any state or country in which such activity would be unlawful. This project is being developed by 5333 Collins Acquisitions, LP, a Delaware limited partnership, which was formed solely for such purpose. Stated square footages and dimensions are measured to the exterior boundaries of the exterior walls and the centerline of interior demising walls and in fact vary from the square footage and dimensions that would be determined by using the description and definition of the “Unit” set forth in the Declaration (which generally only includes the interior airspace between the perimeter walls and excludes all interior structural components and other common elements). This method is generally used in sales materials and is provided to allow a prospective buyer to compare the Units with units in other condominium projects that utilize the same method. For your reference, the area of the Unit, determined in accordance with these defined unit boundaries, is set forth on Exhibit “3” to the Declaration. Measurements of rooms set forth on this floor plan are generally taken at the farthest points of each given room (as if the room were a perfect rectangle), without regard for any cutouts or variations. Accordingly, the area of the actual room will typically be smaller than the product obtained by multiplying the stated length and width. All dimensions are estimates which will vary with actual construction, and all floor plans, specifications and other development plans are subject to change and will not necessarily accurately reflect the final plans and specifications for the development.
Views toward Atlantic Ocean
SEE DISCLAIMERS PAGE.
Interior 2,259 ft2 210 m 2 Exterior 672 ft2 62 m 2 Total 2,931 ft2 272 m 2 Bay View Ocean View O2 O3 O5 01 06 04 GREAT ROOM 29 -10 × 20 -6 OUTDOOR LIVING 29 -0 × 12 -0 PRIVATE TERRACE 29 -0 × 12 -0 PRIMARY SUITE 19 -5 × 13 -6 BEDROOM 2 14 -1 × 13 -6 BATH 2 PRIMARY BATH 14 -3 × 11 -0 DRESSING ROOM 14 -3 × 7 -0 GALLERY DRESSING ROOM 10 -6 × 12 -0 LAUNDRY POWDER ROOM FOYER STORAGE KITCHEN 18 -0 × 9 -5 F P WH W D DW WINE OVENS PRIVATE ELEVATOR R 2 Bedrooms 2 Bathrooms Powder Room
Views toward Biscayne Bay
Residence 03 Floors 4–10
Floors 4–10
RESIDENCE FEATURES
ORAL REPRESENTATIONS CANNOT BE RELIED UPON AS CORRECTLY STATING THE REPRESENTATIONS OF THE DEVELOPER. FOR CORRECT REPRESENTATIONS, MAKE REFERENCE TO THIS BROCHURE AND TO THE DOCUMENTS REQUIRED BY SECTION 718.503, FLORIDA STATUTES, TO BE FURNISHED BY A DEVELOPER TO A BUYER OR LESSEE. These materials are not intended to be an offer to sell, or solicitation to buy a unit in the condominium. Such an offering shall only be made pursuant to the prospectus (offering circular) for the condominium and no statements should be relied upon unless made in the prospectus or in the applicable purchase agreement. In no event shall any solicitation, offer or sale of a unit in the condominium be made in, or to residents of, any state or country in which such activity would be unlawful. This project is being developed by 5333 Collins Acquisitions, LP, a Delaware limited partnership, which was formed solely for such purpose. Stated square footages and dimensions are measured to the exterior boundaries of the exterior walls and the centerline of interior demising walls and in fact vary from the square footage and dimensions that would be determined by using the description and definition of the “Unit” set forth in the Declaration (which generally only includes the interior airspace between the perimeter walls and excludes all interior structural components and other common elements). This method is generally used in sales materials and is provided to allow a prospective buyer to compare the Units with units in other condominium projects that utilize the same method. For your reference, the area of the Unit, determined in accordance with these defined unit boundaries, is set forth on Exhibit “3” to the Declaration. Measurements of rooms set forth on this floor plan are generally taken at the farthest points of each given room (as if the room were a perfect rectangle), without regard for any cutouts or variations. Accordingly, the area of the actual room will typically be smaller than the product obtained by multiplying the stated length and width. All dimensions are estimates which will vary with actual construction, and all floor plans, specifications and other development plans are subject to change and will not necessarily accurately reflect the final plans and specifications for the development.
Views toward Atlantic Ocean
SEE DISCLAIMERS PAGE.
Views toward Biscayne Bay
Residence 04
2 Bedrooms 2 Bathrooms Powder Room Interior 2,121 ft2 197 m 2 Exterior 593 ft2 55 m 2 Total 2,714 ft2 252 m 2 GREAT ROOM 27 -8 × 19 -9" PRIMARY SUITE 16 -4 × 14 -5 BEDROOM 2 12 -8 × 11 -4 BATH 2 PRIMARY BATH 10 -8 × 12 -10 DRESSING ROOM 18 -7 × 6 -2 DRESSING ROOM 6 -1 × 5 -1 DRESSING ROOM 6 -3 × 5 -1 LAUNDRY POWDER ROOM KITCHEN 15 -11 × 10 -1 VESTIBULE GALLERY R F WH W D DW OVENS WINE PRIVATE ELEVATOR PRIVATE TERRACE 29 -0 × 12 -0 OUTDOOR LIVING 29 -0" × 12 -0" Bay View Ocean View O2 O3 O5 01 06 04
Floors 4–10
RESIDENCE FEATURES
ORAL REPRESENTATIONS CANNOT BE RELIED UPON AS CORRECTLY STATING THE REPRESENTATIONS OF THE DEVELOPER. FOR CORRECT REPRESENTATIONS, MAKE REFERENCE TO THIS BROCHURE AND TO THE DOCUMENTS REQUIRED BY SECTION 718.503, FLORIDA STATUTES, TO BE FURNISHED BY A DEVELOPER TO A BUYER OR LESSEE. These materials are not intended to be an offer to sell, or solicitation to buy a unit in the condominium. Such an offering shall only be made pursuant to the prospectus (offering circular) for the condominium and no statements should be relied upon unless made in the prospectus or in the applicable purchase agreement. In no event shall any solicitation, offer or sale of a unit in the condominium be made in, or to residents of, any state or country in which such activity would be unlawful. This project is being developed by 5333 Collins Acquisitions, LP, a Delaware limited partnership, which was formed solely for such purpose. Stated square footages and dimensions are measured to the exterior boundaries of the exterior walls and the centerline of interior demising walls and in fact vary from the square footage and dimensions that would be determined by using the description and definition of the “Unit” set forth in the Declaration (which generally only includes the interior airspace between the perimeter walls and excludes all interior structural components and other common elements). This method is generally used in sales materials and is provided to allow a prospective buyer to compare the Units with units in other condominium projects that utilize the same method. For your reference, the area of the Unit, determined in accordance with these defined unit boundaries, is set forth on Exhibit “3” to the Declaration. Measurements of rooms set forth on this floor plan are generally taken at the farthest points of each given room (as if the room were a perfect rectangle), without regard for any cutouts or variations. Accordingly, the area of the actual room will typically be smaller than the product obtained by multiplying the stated length and width. All dimensions are estimates which will vary with actual construction, and all floor plans, specifications and other development plans are subject to change and will not necessarily accurately reflect the final plans and specifications for the development.
Views toward Atlantic Ocean
SEE DISCLAIMERS PAGE.
Views toward Biscayne Bay
Residence 05
2 Bedrooms 2 Bathrooms Powder Room Interior 2,300 ft2 214 m 2 Exterior 673 ft2 63 m 2 Total 2,973 ft2 276 m 2 GREAT ROOM 29 -3 × 18 -4 FOYER GALLERY PRIMARY SUITE 17 -3 × 13 -0 JUNIOR SUITE 11 -2 × 14 -7 JUNIOR BATH PRIMARY BATH 12 -0 × 11 -3 DRESSING ROOM 13 -8 × 5 -5 DRESSING ROOM 5 -0 × 9 -3 DRESSING ROOM 9 -4 × 5 -0 LAUNDRY STORAGE POWDER ROOM KITCHEN 18 -2 × 10 -0 F R P WINE WH W/D DW OVENS PRIVATE TERRACE 29 -0 × 12 -0 OUTDOOR LIVING 29 -0 × 12 -0 PRIVATE ELEVATOR Bay View Ocean View O2 O3 O5 01 06 04
Floors 4–10
RESIDENCE FEATURES
Views toward Biscayne Bay
ORAL REPRESENTATIONS CANNOT BE RELIED UPON AS CORRECTLY STATING THE REPRESENTATIONS OF THE DEVELOPER. FOR CORRECT REPRESENTATIONS, MAKE REFERENCE TO THIS BROCHURE AND TO THE DOCUMENTS REQUIRED BY SECTION 718.503, FLORIDA STATUTES, TO BE FURNISHED BY A DEVELOPER TO A BUYER OR LESSEE. These materials are not intended to be an offer to sell, or solicitation to buy a unit in the condominium. Such an offering shall only be made pursuant to the prospectus (offering circular) for the condominium and no statements should be relied upon unless made in the prospectus or in the applicable purchase agreement. In no event shall any solicitation, offer or sale of a unit in the condominium be made in, or to residents of, any state or country in which such activity would be unlawful. This project is being developed by 5333 Collins Acquisitions, LP, a Delaware limited partnership, which was formed solely for such purpose. Stated square footages and dimensions are measured to the exterior boundaries of the exterior walls and the centerline of interior demising walls and in fact vary from the square footage and dimensions that would be determined by using the description and definition of the “Unit” set forth in the Declaration (which generally only includes the interior airspace between the perimeter walls and excludes all interior structural components and other common elements). This method is generally used in sales materials and is provided to allow a prospective buyer to compare the Units with units in other condominium projects that utilize the same method. For your reference, the area of the Unit, determined in accordance with these defined unit boundaries, is set forth on Exhibit “3” to the Declaration. Measurements of rooms set forth on this floor plan are generally taken at the farthest points of each given room (as if the room were a perfect rectangle), without regard for any cutouts or variations. Accordingly, the area of the actual room will typically be smaller than the product obtained by multiplying the stated length and width. All dimensions are estimates which will vary with actual construction, and all floor plans, specifications and other development plans are subject to change and will not necessarily accurately reflect the final plans and specifications for the development.
Views toward Atlantic Ocean
SEE DISCLAIMERS PAGE.
Residence 06
4 Bedrooms 5 Bathrooms Powder Room R GREAT ROOM 29 -11 × 39 -9 OUTDOOR LIVING 61 -2 × 10 -0 OUTDOOR LIVING 10 -0 62 -3 OUTDOOR LIVING 27 -7 × 12 -0 PRIMARY SUITE 17 -11 × 13 -3 BATH 5 FOYER PRIMARY BATH 13 -6 12 -11 DRESSING ROOM 13 -1 × 9 -3 DRESSING ROOM 12 -4 × 5 -0 LAUNDRY OUTDOOR LIVING 12 -0 28 -4 PRIVATE ELEVATOR POWDER ROOM KITCHEN 10 -7 × 20 -4 GALLERY 4 -8 × 20 -4 PANTRY 5 -5 4 -5 F WH W D DW OVENS WINE BEDROOM 3 13 -1 × 12 -6 BEDROOM 2 13 -1 × 12 -7 BATH 3 DRESSING ROOM 5 -0 × 8 -7 DRESSING ROOM 5 -0 × 8 -7 DRESSING ROOM 5 -0 × 9 -0 BATH 2 BEDROOM 4 13 -1 × 13 -0 BATH 4 Interior 3,808 ft2 354 m 2 Exterior 2,240 ft2 208 m 2 Total 6,048 ft2 562 m 2 Bay View Ocean View O2 O3 O5 01 06 04
RESIDENCE FEATURES
ORAL REPRESENTATIONS CANNOT BE RELIED UPON AS CORRECTLY STATING THE REPRESENTATIONS OF THE DEVELOPER. FOR CORRECT REPRESENTATIONS, MAKE REFERENCE TO THIS BROCHURE AND TO THE DOCUMENTS REQUIRED BY SECTION 718.503, FLORIDA STATUTES, TO BE FURNISHED BY A DEVELOPER TO A BUYER OR LESSEE. These materials are not intended to be an offer to sell, or solicitation to buy a unit in the condominium. Such an offering shall only be made pursuant to the prospectus (offering circular) for the condominium and no statements should be relied upon unless made in the prospectus or in the applicable purchase agreement. In no event shall any solicitation, offer or sale of a unit in the condominium be made in, or to residents of, any state or country in which such activity would be unlawful. This project is being developed by 5333 Collins Acquisitions, LP, a Delaware limited partnership, which was formed solely for such purpose. Stated square footages and dimensions are measured to the exterior boundaries of the exterior walls and the centerline of interior demising walls and in fact vary from the square footage and dimensions that would be determined by using the description and definition of the “Unit” set forth in the Declaration (which generally only includes the interior airspace between the perimeter walls and excludes all interior structural components and other common elements). This method is generally used in sales materials and is provided to allow a prospective buyer to compare the Units with units in other condominium projects that utilize the same method. For your reference, the area of the Unit, determined in accordance with these defined unit boundaries, is set forth on Exhibit “3” to the Declaration. Measurements of rooms set forth on this floor plan are generally taken at the farthest points of each given room (as if the room were a perfect rectangle), without regard for any cutouts or variations. Accordingly, the area of the actual room will typically be smaller than the product obtained by multiplying the stated length and width. All dimensions are estimates which will vary with actual construction, and all floor plans, specifications and other development plans are subject to change and will not necessarily accurately reflect the final plans and specifications for the development.
Views toward Atlantic Ocean
SEE DISCLAIMERS PAGE.
Interior 5,778 ft2 537 m 2 Exterior 1,772 ft2 165 m 2 Total 7,550 ft2 701 m 2 4 Bedrooms 5 Bathrooms Powder Room GREAT ROOM 45 -7 27 -2 OUTDOOR LIVING 62 -3 10 -0 PRIVATE TERRACE 29 -9 12 -0 OUTDOOR LIVING 29 -9 × 12 -0 PRIMARY SUITE 13 -10 × 33 -4 BEDROOM 3 15 -10 11 -8 BEDROOM 4 14 -0 16 -1 BATH 3 JUNIOR BATH BATH 4 PRIMARY BATH 16 -0 × 19 -0 DRESSING ROOM 18 -8 × 12 -0 DRESSING ROOM 9 -0 × 6 -5 DRESSING ROOM 12 -4 7 -4 WALK IN PANTRY 12 -7 15 -6 FOYER OUTDOOR LIVING 10 -0 62 -3 PRIVATE ELEVATOR POWDER ROOM LINEN GALLERY KITCHEN 20 -4 × 27 -3 F R OVENS DW DW WINE SERVICE 8 -9 9 -4 LAUNDRY 8 -4 12 -5 W D BATH 5 WH DRESSING ROOM 11 -1 × 16 -0 JUNIOR SUITE 16 -8 × 13 -0 DRESSING ROOM 10 -3 × 7 -6 WH Bay View Ocean View O2 O3 O5 06 01
Views toward Biscayne Bay
Residence 01 Floors 11–15
RESIDENCE FEATURES
ORAL REPRESENTATIONS CANNOT BE RELIED UPON AS CORRECTLY STATING THE REPRESENTATIONS OF THE DEVELOPER. FOR CORRECT REPRESENTATIONS, MAKE REFERENCE TO THIS BROCHURE AND TO THE DOCUMENTS REQUIRED BY SECTION 718.503, FLORIDA STATUTES, TO BE FURNISHED BY A DEVELOPER TO A BUYER OR LESSEE. These materials are not intended to be an offer to sell, or solicitation to buy a unit in the condominium. Such an offering shall only be made pursuant to the prospectus (offering circular) for the condominium and no statements should be relied upon unless made in the prospectus or in the applicable purchase agreement. In no event shall any solicitation, offer or sale of a unit in the condominium be made in, or to residents of, any state or country in which such activity would be unlawful. This project is being developed by 5333 Collins Acquisitions, LP, a Delaware limited partnership, which was formed solely for such purpose. Stated square footages and dimensions are measured to the exterior boundaries of the exterior walls and the centerline of interior demising walls and in fact vary from the square footage and dimensions that would be determined by using the description and definition of the “Unit” set forth in the Declaration (which generally only includes the interior airspace between the perimeter walls and excludes all interior structural components and other common elements). This method is generally used in sales materials and is provided to allow a prospective buyer to compare the Units with units in other condominium projects that utilize the same method. For your reference, the area of the Unit, determined in accordance with these defined unit boundaries, is set forth on Exhibit “3” to the Declaration. Measurements of rooms set forth on this floor plan are generally taken at the farthest points of each given room (as if the room were a perfect rectangle), without regard for any cutouts or variations. Accordingly, the area of the actual room will typically be smaller than the product obtained by multiplying the stated length and width. All dimensions are estimates which will vary with actual construction, and all floor plans, specifications and other development plans are subject to change and will not necessarily accurately reflect the final plans and specifications for the development.
Views toward Atlantic Ocean SEE DISCLAIMERS PAGE. Views toward Biscayne
P P P GREAT ROOM 38 -3 × 28 -0 OUTDOOR LIVING 29 -0 × 12 -0 PRIVATE TERRACE 29 -0 × 12 -0 PRIMARY SUITE 17 -4 × 18 -2 BEDROOM 3 13 -2 × 14 -6 JUNIOR SUITE 18 -8 × 16 -10 BATH 3 JUNIOR BATH PRIMARY BATH 22 -5 × 10 -11 DRESSING ROOM 20 -11 × 6 -2 DRESSING ROOM 19 -6 × 7 -0 DRESSING ROOM 9 -3 × 6 -2 DRESSING ROOM 8 -6 × 7 -5 LAUNDRY PRIVATE TERRACE 29 -0 × 12 -0 PRIVATE ELEVATOR POWDER ROOM W D KITCHEN 20 -8 × 12 -3 F R OVENS WINE WH DW Interior 3,528 ft2 328 m 2 Exterior 918 ft2 85 m 2 Total 4,446 ft2 413 m 2 3 Bedrooms 3 Bathrooms Powder Room O2 O3 O5 06 01 Bay View Ocean View
Bay Residence 02 Floors 11–15
RESIDENCE FEATURES
ORAL REPRESENTATIONS CANNOT BE RELIED UPON AS CORRECTLY STATING THE REPRESENTATIONS OF THE DEVELOPER. FOR CORRECT REPRESENTATIONS, MAKE REFERENCE TO THIS BROCHURE AND TO THE DOCUMENTS REQUIRED BY SECTION 718.503, FLORIDA STATUTES, TO BE FURNISHED BY A DEVELOPER TO A BUYER OR LESSEE. These materials are not intended to be an offer to sell, or solicitation to buy a unit in the condominium. Such an offering shall only be made pursuant to the prospectus (offering circular) for the condominium and no statements should be relied upon unless made in the prospectus or in the applicable purchase agreement. In no event shall any solicitation, offer or sale of a unit in the condominium be made in, or to residents of, any state or country in which such activity would be unlawful. This project is being developed by 5333 Collins Acquisitions, LP, a Delaware limited partnership, which was formed solely for such purpose. Stated square footages and dimensions are measured to the exterior boundaries of the exterior walls and the centerline of interior demising walls and in fact vary from the square footage and dimensions that would be determined by using the description and definition of the “Unit” set forth in the Declaration (which generally only includes the interior airspace between the perimeter walls and excludes all interior structural components and other common elements). This method is generally used in sales materials and is provided to allow a prospective buyer to compare the Units with units in other condominium projects that utilize the same method. For your reference, the area of the Unit, determined in accordance with these defined unit boundaries, is set forth on Exhibit “3” to the Declaration. Measurements of rooms set forth on this floor plan are generally taken at the farthest points of each given room (as if the room were a perfect rectangle), without regard for any cutouts or variations. Accordingly, the area of the actual room will typically be smaller than the product obtained by multiplying the stated length and width. All dimensions are estimates which will vary with actual construction, and all floor plans, specifications and other development plans are subject to change and will not necessarily accurately reflect the final plans and specifications for the development.
Views toward Atlantic Ocean Views toward Biscayne Bay SEE DISCLAIMERS PAGE.
GREAT ROOM 29 -10 × 20 -6 OUTDOOR LIVING 29 -0 × 12 -0 PRIVATE TERRACE 29 -0 × 12 -0 PRIMARY SUITE 19 -5 × 13 -6 BEDROOM 2 14 -1 × 13 -6 BATH 2 PRIMARY BATH 14 -3 × 11 -0" DRESSING ROOM 14 -3" × 7 -0 GALLERY DRESSING ROOM 10 -6 × 12 -0 LAUNDRY POWDER ROOM FOYER STORAGE KITCHEN 18 -0 × 9 -5 F P WH W/D DW WINE OVENS PRIVATE ELEVATOR R Bay View Ocean View O2 O3 O5 06 01 2 Bedrooms 2 Bathrooms Powder Room Interior 2,261 ft2 210 m 2 Exterior 672 ft2 62 m 2 Total 2,933 ft2 272 m 2
Residence 03 Floors 11–15
05
Floors 11–15
RESIDENCE FEATURES
Views toward Biscayne Bay
ORAL REPRESENTATIONS CANNOT BE RELIED UPON AS CORRECTLY STATING THE REPRESENTATIONS OF THE DEVELOPER. FOR CORRECT REPRESENTATIONS, MAKE REFERENCE TO THIS BROCHURE AND TO THE DOCUMENTS REQUIRED BY SECTION 718.503, FLORIDA STATUTES, TO BE FURNISHED BY A DEVELOPER TO A BUYER OR LESSEE. These materials are not intended to be an offer to sell, or solicitation to buy a unit in the condominium. Such an offering shall only be made pursuant to the prospectus (offering circular) for the condominium and no statements should be relied upon unless made in the prospectus or in the applicable purchase agreement. In no event shall any solicitation, offer or sale of a unit in the condominium be made in, or to residents of, any state or country in which such activity would be unlawful. This project is being developed by 5333 Collins Acquisitions, LP, a Delaware limited partnership, which was formed solely for such purpose. Stated square footages and dimensions are measured to the exterior boundaries of the exterior walls and the centerline of interior demising walls and in fact vary from the square footage and dimensions that would be determined by using the description and definition of the “Unit” set forth in the Declaration (which generally only includes the interior airspace between the perimeter walls and excludes all interior structural components and other common elements). This method is generally used in sales materials and is provided to allow a prospective buyer to compare the Units with units in other condominium projects that utilize the same method. For your reference, the area of the Unit, determined in accordance with these defined unit boundaries, is set forth on Exhibit “3” to the Declaration. Measurements of rooms set forth on this floor plan are generally taken at the farthest points of each given room (as if the room were a perfect rectangle), without regard for any cutouts or variations. Accordingly, the area of the actual room will typically be smaller than the product obtained by multiplying the stated length and width. All dimensions are estimates which will vary with actual construction, and all floor plans, specifications and other development plans are subject to change and will not necessarily accurately reflect the final plans and specifications for the development.
Views toward Atlantic Ocean
SEE DISCLAIMERS PAGE. Residence
2 Bedrooms 2 Bathrooms Powder Room Interior 2,409 ft2 224 m 2 Exterior 673 ft2 63 m 2 Total 3,082 ft2 287 m 2 LAUNDRY STORAGE POWDER ROOM WH W/D F R P WINE DW OVENS DRESSING ROOM 5 -0 × 9 -3 GREAT ROOM 29 -3 × 18 -4 GALLERY PRIMARY SUITE 17 -3 × 13 -0 JUNIOR SUITE 11 -2 × 14 -7 JUNIOR BATH PRIMARY BATH 12 -0 × 11 -3 DRESSING ROOM 13 -8 × 5 -5 DRESSING ROOM 9 -4 × 5 -0 KITCHEN 18 -2 × 10 -0 WALK-IN CLOSET 7 -9 × 4 -9 PRIVATE TERRACE 29 -0" × 12 -0" OUTDOOR LIVING 29 -0 × 12 -0 PRIVATE ELEVATOR FOYER Bay View Ocean View O2 O3 O5 06 01
RESIDENCE FEATURES
ORAL REPRESENTATIONS CANNOT BE RELIED UPON AS CORRECTLY STATING THE REPRESENTATIONS OF THE DEVELOPER. FOR CORRECT REPRESENTATIONS, MAKE REFERENCE TO THIS BROCHURE AND TO THE DOCUMENTS REQUIRED BY SECTION 718.503, FLORIDA STATUTES, TO BE FURNISHED BY A DEVELOPER TO A BUYER OR LESSEE. These materials are not intended to be an offer to sell, or solicitation to buy a unit in the condominium. Such an offering shall only be made pursuant to the prospectus (offering circular) for the condominium and no statements should be relied upon unless made in the prospectus or in the applicable purchase agreement. In no event shall any solicitation, offer or sale of a unit in the condominium be made in, or to residents of, any state or country in which such activity would be unlawful. This project is being developed by 5333 Collins Acquisitions, LP, a Delaware limited partnership, which was formed solely for such purpose. Stated square footages and dimensions are measured to the exterior boundaries of the exterior walls and the centerline of interior demising walls and in fact vary from the square footage and dimensions that would be determined by using the description and definition of the “Unit” set forth in the Declaration (which generally only includes the interior airspace between the perimeter walls and excludes all interior structural components and other common elements). This method is generally used in sales materials and is provided to allow a prospective buyer to compare the Units with units in other condominium projects that utilize the same method. For your reference, the area of the Unit, determined in accordance with these defined unit boundaries, is set forth on Exhibit “3” to the Declaration. Measurements of rooms set forth on this floor plan are generally taken at the farthest points of each given room (as if the room were a perfect rectangle), without regard for any cutouts or variations. Accordingly, the area of the actual room will typically be smaller than the product obtained by multiplying the stated length and width. All dimensions are estimates which will vary with actual construction, and all floor plans, specifications and other development plans are subject to change and will not necessarily accurately reflect the final plans and specifications for the development.
Views toward Atlantic Ocean
SEE DISCLAIMERS PAGE.
4 Bedrooms 5 Bathrooms Powder Room GREAT ROOM 19 -10 × 42 -0 FOYER DINING ROOM 16 -1 23 -0 OUTDOOR LIVING 61 -2 10 -0 OUTDOOR LIVING 10 -0 × 62 -3 OUTDOOR LIVING 27 -7 12 -0 PRIVATE TERRACE 12 -0 × 29 -6 PRIMARY SUITE 14 -8 × 18 -3 BATH 5 PRIMARY BATH 9 -10 × 13 -10 DRESSING ROOM 12 -8 × 17 -1 DRESSING ROOM 7 -10 16 -3 SERVICE 9 -1 7 -8 LAUNDRY OUTDOOR LIVING 28 -4 12 -0 PRIVATE ELEVATOR POWDER ROOM STUDY 11 -8 × 8 -7 WALK-IN PANTRY 11 -8 × 5 -0 KITCHEN 26 -4 × 23 -0 LINEN F R OVENS WINE WH W D WH DW DW BEDROOM 3 13 -1 × 12 -6 BEDROOM 4 13 -1 13 -0 BEDROOM 2 13 -1 12 -7 BATH 2 BATH 3 BATH 4 DRESSING ROOM 5 -0 8 -7 DRESSING ROOM 5 -0 × 8 -7 DRESSING ROOM 5 -0 9 -0 Interior 4,784 ft2 444 m 2 Exterior 2,334 ft2 217 m 2 Total 7,118 ft2 661 m 2 Bay View Ocean View O2 O3 O5 06 01
Views toward Biscayne Bay
Residence 06 Floors 11–15
RESIDENCE FEATURES
ORAL REPRESENTATIONS CANNOT BE RELIED UPON AS CORRECTLY STATING THE REPRESENTATIONS OF THE DEVELOPER. FOR CORRECT REPRESENTATIONS, MAKE REFERENCE TO THIS BROCHURE AND TO THE DOCUMENTS REQUIRED BY SECTION 718.503, FLORIDA STATUTES, TO BE FURNISHED BY A DEVELOPER TO A BUYER OR LESSEE. These materials are not intended to be an offer to sell, or solicitation to buy a unit in the condominium. Such an offering shall only be made pursuant to the prospectus (offering circular) for the condominium and no statements should be relied upon unless made in the prospectus or in the applicable purchase agreement. In no event shall any solicitation, offer or sale of a unit in the condominium be made in, or to residents of, any state or country in which such activity would be unlawful. This project is being developed by 5333 Collins Acquisitions, LP, a Delaware limited partnership, which was formed solely for such purpose. Stated square footages and dimensions are measured to the exterior boundaries of the exterior walls and the centerline of interior demising walls and in fact vary from the square footage and dimensions that would be determined by using the description and definition of the “Unit” set forth in the Declaration (which generally only includes the interior airspace between the perimeter walls and excludes all interior structural components and other common elements). This method is generally used in sales materials and is provided to allow a prospective buyer to compare the Units with units in other condominium projects that utilize the same method. For your reference, the area of the Unit, determined in accordance with these defined unit boundaries, is set forth on Exhibit “3” to the Declaration. Measurements of rooms set forth on this floor plan are generally taken at the farthest points of each given room (as if the room were a perfect rectangle), without regard for any cutouts or variations. Accordingly, the area of the actual room will typically be smaller than the product obtained by multiplying the stated length and width. All dimensions are estimates which will vary with actual construction, and all floor plans, specifications and other development plans are subject to change and will not necessarily accurately reflect the final plans and specifications for the development.
Views toward Atlantic Ocean
SEE DISCLAIMERS PAGE.
2 Bedrooms 2 Bathrooms Powder Room Interior 2,140 ft2 199 m 2 Exterior 619 ft2 57 m 2 Total 2,759 ft2 256 m 2 GREAT ROOM 27 -8 × 19 -9 PRIMARY SUITE 16 -4 × 14 -5 BEDROOM 2 12 -8 × 11 -4 BATH 2 PRIMARY BATH 10 -8" × 12 -10 DRESSING ROOM 18 -7 × 6 -2 DRESSING ROOM 6 -1 × 5 -1 DRESSING ROOM 6 -3 × 5 -1 LAUNDRY POWDER ROOM KITCHEN 15 -11 × 10 -1 VESTIBULE GALLERY R F WH W D DW OVENS WINE PRIVATE ELEVATOR PRIVATE TERRACE 29 -0 × 12 -0 OUTDOOR LIVING 29 -0 × 12 -0 Bay View Ocean View O2 O4 O6 01
Views toward Biscayne Bay
Residence 04 Floor 3
RESIDENCE FEATURES
ORAL REPRESENTATIONS CANNOT BE RELIED UPON AS CORRECTLY STATING THE REPRESENTATIONS OF THE DEVELOPER. FOR CORRECT REPRESENTATIONS, MAKE REFERENCE TO THIS BROCHURE AND TO THE DOCUMENTS REQUIRED BY SECTION 718.503, FLORIDA STATUTES, TO BE FURNISHED BY A DEVELOPER TO A BUYER OR LESSEE. These materials are not intended to be an offer to sell, or solicitation to buy a unit in the condominium. Such an offering shall only be made pursuant to the prospectus (offering circular) for the condominium and no statements should be relied upon unless made in the prospectus or in the applicable purchase agreement. In no event shall any solicitation, offer or sale of a unit in the condominium be made in, or to residents of, any state or country in which such activity would be unlawful. This project is being developed by 5333 Collins Acquisitions, LP, a Delaware limited partnership, which was formed solely for such purpose. Stated square footages and dimensions are measured to the exterior boundaries of the exterior walls and the centerline of interior demising walls and in fact vary from the square footage and dimensions that would be determined by using the description and definition of the “Unit” set forth in the Declaration (which generally only includes the interior airspace between the perimeter walls and excludes all interior structural components and other common elements). This method is generally used in sales materials and is provided to allow a prospective buyer to compare the Units with units in other condominium projects that utilize the same method. For your reference, the area of the Unit, determined in accordance with these defined unit boundaries, is set forth on Exhibit “3” to the Declaration. Measurements of rooms set forth on this floor plan are generally taken at the farthest points of each given room (as if the room were a perfect rectangle), without regard for any cutouts or variations. Accordingly, the area of the actual room will typically be smaller than the product obtained by multiplying the stated length and width. All dimensions are estimates which will vary with actual construction, and all floor plans, specifications and other development plans are subject to change and will not necessarily accurately reflect the final plans and specifications for the development.
Views toward Atlantic Ocean Views toward Biscayne Bay SEE DISCLAIMERS PAGE.
2 Bedrooms 2 Bathrooms Powder Room Interior 2,212 ft2 205 m 2 Exterior 317 ft2 29 m 2 Total 2,529 ft2 234 m 2 GREAT ROOM 30 -4 × 17 -8 FOYER OUTDOOR LIVING 29 -0 × 12 -0 PRIMARY SUITE 18 -8 × 13 -9 BEDROOM 2 13 -4 × 18 -10 BATH 2 PRIMARY BATH 13 -9 × 11 -1 DRESSING ROOM 13 -9 × 7 -3 DRESSING ROOM 6 -6 × 5 -0 LAUNDRY POWDER ROOM KITCHEN 10 -9 × 17 -1 R F W D WH DW OVENS PRIVATE ELEVATOR Bay View Ocean View O2 O4 O6 01
Residence 06 Floor 3
Floor 16
RESIDENCE FEATURES
ORAL REPRESENTATIONS CANNOT BE RELIED UPON AS CORRECTLY STATING THE REPRESENTATIONS OF THE DEVELOPER. FOR CORRECT REPRESENTATIONS, MAKE REFERENCE TO THIS BROCHURE AND TO THE DOCUMENTS REQUIRED BY SECTION 718.503, FLORIDA STATUTES, TO BE FURNISHED BY A DEVELOPER TO A BUYER OR LESSEE. These materials are not intended to be an offer to sell, or solicitation to buy a unit in the condominium. Such an offering shall only be made pursuant to the prospectus (offering circular) for the condominium and no statements should be relied upon unless made in the prospectus or in the applicable purchase agreement. In no event shall any solicitation, offer or sale of a unit in the condominium be made in, or to residents of, any state or country in which such activity would be unlawful. This project is being developed by 5333 Collins Acquisitions, LP, a Delaware limited partnership, which was formed solely for such purpose. Stated square footages and dimensions are measured to the exterior boundaries of the exterior walls and the centerline of interior demising walls and in fact vary from the square footage and dimensions that would be determined by using the description and definition of the “Unit” set forth in the Declaration (which generally only includes the interior airspace between the perimeter walls and excludes all interior structural components and other common elements). This method is generally used in sales materials and is provided to allow a prospective buyer to compare the Units with units in other condominium projects that utilize the same method. For your reference, the area of the Unit, determined in accordance with these defined unit boundaries, is set forth on Exhibit “3” to the Declaration. Measurements of rooms set forth on this floor plan are generally taken at the farthest points of each given room (as if the room were a perfect rectangle), without regard for any cutouts or variations. Accordingly, the area of the actual room will typically be smaller than the product obtained by multiplying the stated length and width. All dimensions are estimates which will vary with actual construction, and all floor plans, specifications and other development plans are subject to change and will not necessarily accurately reflect the final plans and specifications for the development.
Views toward Atlantic Ocean SEE DISCLAIMERS PAGE. Views
toward Biscayne Bay Residence 02
P P P GREAT ROOM 38 -3 × 28 -0 OUTDOOR LIVING 29 -0 × 12 -0 PRIVATE TERRACE 29 -0 × 12 -0 PRIMARY SUITE 17 -4 × 18 -2 BEDROOM 3 13 -2 × 14 -6 JUNIOR SUITE 18 -8 × 16 -10 BATH 3 JUNIOR BATH PRIMARY BATH 22 -5" × 10 -11 DRESSING ROOM 20 -11 × 6 -2 DRESSING ROOM 19 -6 × 7 -0" DRESSING ROOM 9 -3 × 6 -2 DRESSING ROOM 8 -6 × 7 -5 LAUNDRY PRIVATE TERRACE 29 -0 × 12 -0 PRIVATE ELEVATOR POWDER ROOM W D KITCHEN 20 -8 × 12 -3 F R OVENS WINE WH DW 3 Bedrooms 3 Bathrooms Powder Room Interior 3,563 ft2 331 m 2 Exterior 918 ft2 85 m 2 Total 4,481 ft2 416 m 2 O2 O3 PH-01 PH-06 Bay View Ocean View
RESIDENCE FEATURES
ORAL REPRESENTATIONS CANNOT BE RELIED UPON AS CORRECTLY STATING THE REPRESENTATIONS OF THE DEVELOPER. FOR CORRECT REPRESENTATIONS, MAKE REFERENCE TO THIS BROCHURE AND TO THE DOCUMENTS REQUIRED BY SECTION 718.503, FLORIDA STATUTES, TO BE FURNISHED BY A DEVELOPER TO A BUYER OR LESSEE. These materials are not intended to be an offer to sell, or solicitation to buy a unit in the condominium. Such an offering shall only be made pursuant to the prospectus (offering circular) for the condominium and no statements should be relied upon unless made in the prospectus or in the applicable purchase agreement. In no event shall any solicitation, offer or sale of a unit in the condominium be made in, or to residents of, any state or country in which such activity would be unlawful. This project is being developed by 5333 Collins Acquisitions, LP, a Delaware limited partnership, which was formed solely for such purpose. Stated square footages and dimensions are measured to the exterior boundaries of the exterior walls and the centerline of interior demising walls and in fact vary from the square footage and dimensions that would be determined by using the description and definition of the “Unit” set forth in the Declaration (which generally only includes the interior airspace between the perimeter walls and excludes all interior structural components and other common elements). This method is generally used in sales materials and is provided to allow a prospective buyer to compare the Units with units in other condominium projects that utilize the same method. For your reference, the area of the Unit, determined in accordance with these defined unit boundaries, is set forth on Exhibit “3” to the Declaration. Measurements of rooms set forth on this floor plan are generally taken at the farthest points of each given room (as if the room were a perfect rectangle), without regard for any cutouts or variations. Accordingly, the area of the actual room will typically be smaller than the product obtained by multiplying the stated length and width. All dimensions are estimates which will vary with actual construction, and all floor plans, specifications and other development plans are subject to change and will not necessarily accurately reflect the final plans and specifications for the development.
Views toward Atlantic Ocean SEE DISCLAIMERS PAGE. Views
P P P GREAT ROOM 38 -3 × 28 -0 OUTDOOR LIVING 29 -0 × 12 -0 PRIVATE TERRACE 29 -0 × 12 -0 PRIMARY SUITE 17 -4 × 18 -2 BEDROOM 3 13 -2 × 14 -6 JUNIOR SUITE 18 -8 × 16 -10 BATH 3 JUNIOR BATH PRIMARY BATH 22 -5" × 10 -11 DRESSING ROOM 20 -11 × 6 -2 DRESSING ROOM 19 -6 × 7 -0" DRESSING ROOM 9 -3 × 6 -2 DRESSING ROOM 8 -6 × 7 -5 LAUNDRY PRIVATE TERRACE 29 -0 × 12 -0 PRIVATE ELEVATOR POWDER ROOM W D KITCHEN 20 -8 × 12 -3 F R OVENS WINE WH DW 3 Bedrooms 3 Bathrooms Powder Room Interior 3,528 ft2 328 m 2 Exterior 918 ft2 85 m 2 Total 4,446 ft2 413 m 2 Bay View Ocean View O2 O3 PH-01 PH-06
toward Biscayne Bay Residence 02 Floor 17


