to sell, or solicitation to buy a unit in the condominium. Such an offering shall only be made pursuant to the prospectus (offering circular) for the condominium and no statements should be relied upon unless made in the prospectus or in the applicable purchase agreement. In no event shall any solicitation, offer or sale of a unit in the condominium be made in, or to residents of, any state or country in which such activity would be unlawful.
The Building
Inspired by nautical themes and its seaside setting, Una sets the standard for Brickell Waterfront living, with visionary design, inviting gardens, and unrivaled views across Biscayne Bay. Brought to life by renowned f rm Adrian Smith + Gordon Gill Architecture, Una’s instantly identi f able façade changes character throughout the day, constantly shimmering with re fected light.

With 135 residences spanning 47 foors, Una is just as dramatic up close as it is from afar. The arrival is de f ned by the sweeping arc of a canopy; the smooth lines of the porte cochère continue into the grand, double-height, open lobby.
The modern curves are complemented by the richly landscaped gardens designed by Enea Landscape Architecture, while inside there are striking views of the water at every turn. Una represents a truly sophisticated combination of location and design in quiet, residential Brickell Waterfront.
Inspired by nautical themes and its seaside setting, Una sets the standard for Brickell Waterfront living, with visionary design, inviting gardens, and unrivaled views across Biscayne Bay. Brought to life by renowned f rm Adrian Smith + Gordon Gill Architecture, Una’s instantly identi f able façade changes character throughout the day, constantly shimmering with re fected light.

With 135 residences spanning 47 foors, Una is just as dramatic up close as it is from afar. The arrival is de f ned by the sweeping arc of a canopy; the smooth lines of the porte cochère continue into the grand, double-height, open lobby.
The modern curves are complemented by the richly landscaped gardens designed by Enea Landscape Architecture, while inside there are striking views of the water at every turn. Una represents a truly sophisticated combination of location and design in quiet, residential Brickell Waterfront.
“When you look up at Una, you see the light reflect off it in different ways at different points in the day, and this has a shimmering quality, like what you might see in rippling water. The customized finish has a seductive mistiness, with a luster and metallic essence that follows the geometry of the building. Una is very dynamic — it never appears flat — and it has a sense of movement and fluidity.”

From a distance, the iconic 47-story tower is recognizable by its smooth, light-metallic surface and striking silhouette that recalls the natural shape of a wave. This thoughtful cantilevered detail maximizes views in every direction, from the city skyline to the Atlantic Ocean and Biscayne Bay.




Amenities
Una’s amenities represent the best of leisure, wellness, and entertaining—all set around Biscayne Bay and designed with the building’s sleek, nautical sensibility in mind. From the elegant private residents’ lounge at the lobby level to the pools, spa, f tness, and children’s rooms on the third and fourth foors, residents have multiple spaces in which to relax, work out, socialize, and enjoy the spectacular bayside setting.

Una’s amenities represent the best of leisure, wellness, and entertaining—all set around Biscayne Bay and designed with the building’s sleek, nautical sensibility in mind. From the elegant private residents’ lounge at the lobby level to the pools, spa, f tness, and children’s rooms on the third and fourth foors, residents have multiple spaces in which to relax, work out, socialize, and enjoy the spectacular bayside setting.




The outdoor amenities level occupies Una’s entire third-foor terrace. Facing the water, surrounded by shady trees and lush foliage, this is the hub of social activity. Home to a bayfront pool, a lap pool, a family pool, and a children’s play area, with expansive views of Biscayne Bay and Una’s private boat slips, the third foor o fers a wide range of recreational opportunities from morning to night. Those who love the sun will be found poolside, while a carefully curated balance of palms and plants o fers sheltered spaces for privacy and relaxation. With customized cabanas, grilling areas, and outdoor bars, the terrace is the ideal setting for easygoing entertaining or family time—under the sun or the stars. This unique haven, brilliantly designed and open to the elements, is central to life at Una.



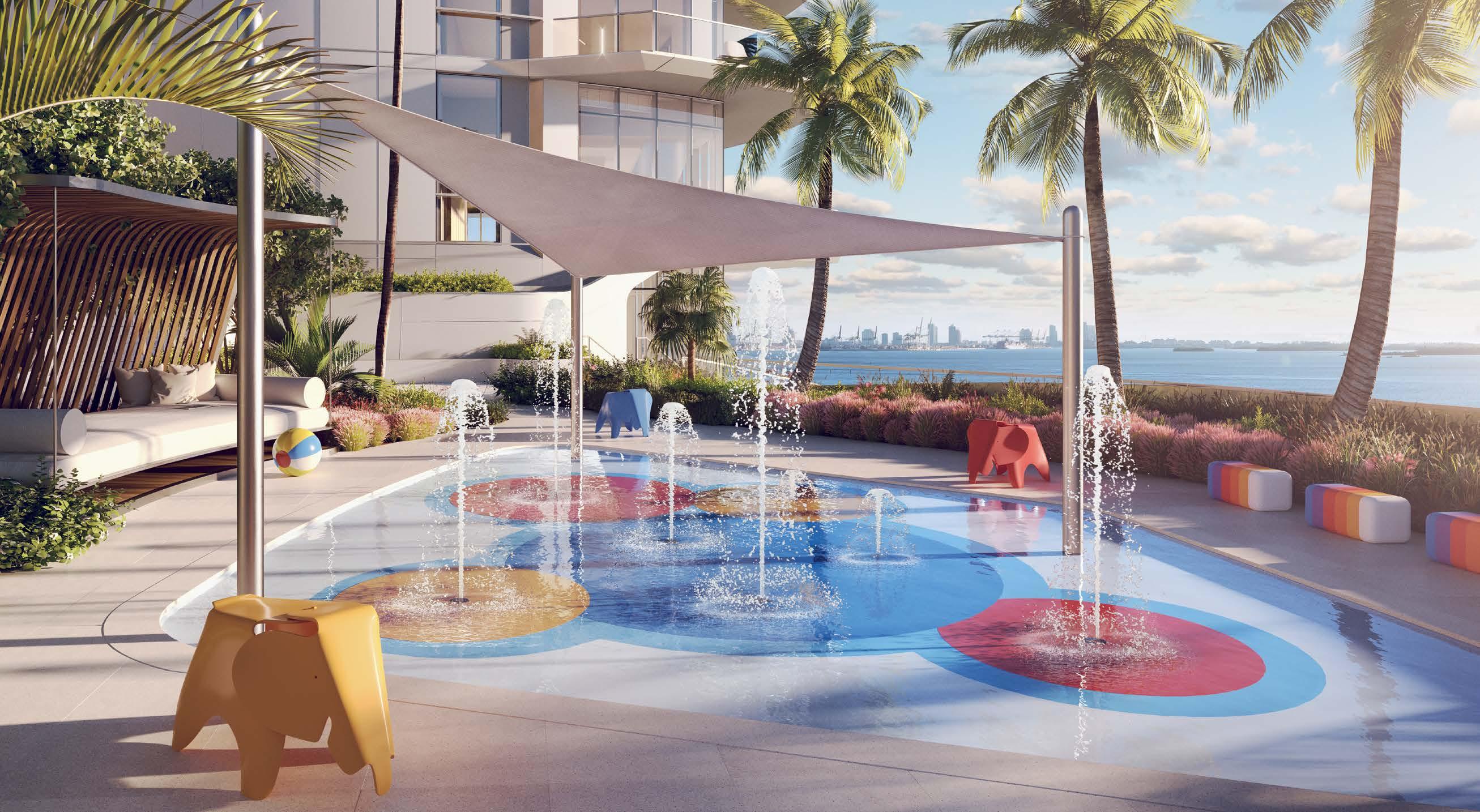

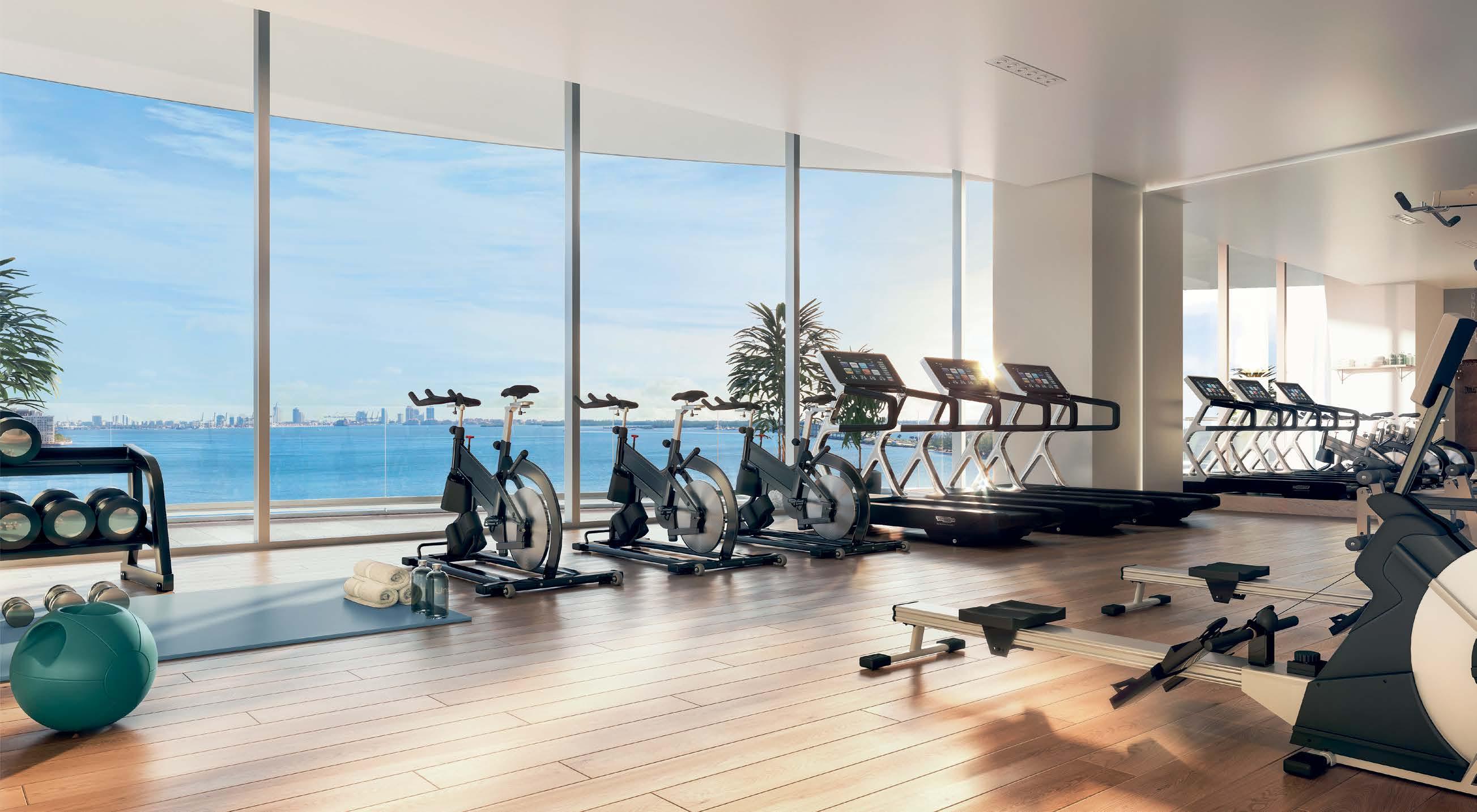


PRIVATE BEACH CLUB
Una residents are granted exclusive access to Grand Bay Club, conveniently located in Key Biscayne. This private beachfront club o fers distinguished amenities, beach services, and delicious cuisine. Families looking to indulge in relaxing afternoons can enjoy light bites poolside or playtime at the children’s playground. Party-planning services are available for all types of events, from glamorous parties to sophisticated business luncheons. Grand Bay Club has something for everyone and is a welcome addition to Una’s extensive amenities.


Women’s Locker Room Steam & Sauna
Men’s Locker Room Steam & Sauna
– State-of-the-art ftness center with yoga and personal training areas, plus his-and-hers dressing rooms
– Spa with steam room and sauna, as well as indoor private massage treatment rooms overlooking the bay
Residences
From the moment the elevator opens into their homes, residents are met with stunning views of Biscayne Bay. Bedrooms and living areas all face the waterfront, allowing residents to enjoy sweeping, unobstructed vistas. Floor-to-ceiling windows welcome daylight into each open-plan layout, while extra-wide terraces have been carefully integrated into the living rooms and bedrooms. Sliding doors create an open connection between spaces, enabling a sense of fow that leads residents to the remarkable views. The result is a seamless transition between inside and outside, always drawing attention to the water.
Within the residences, the striking glass walls of windows are set against the warmth of the natural materials. Every f nish and surface is inspired by the interiors of yachts, bringing a sense of elegance and comfort to the rooms while celebrating the pleasures of life on the bay.

From the moment the elevator opens into their homes, residents are met with stunning views of Biscayne Bay. Bedrooms and living areas all face the waterfront, allowing residents to enjoy sweeping, unobstructed vistas. Floor-to-ceiling windows welcome daylight into each open-plan layout, while extra-wide terraces have been carefully integrated into the living rooms and bedrooms. Sliding doors create an open connection between spaces, enabling a sense of fow that leads residents to the remarkable views. The result is a seamless transition between inside and outside, always drawing attention to the water.
Within the residences, the striking glass walls of windows are set against the warmth of the natural materials. Every f nish and surface is inspired by the interiors of yachts, bringing a sense of elegance and comfort to the rooms while celebrating the pleasures of life on the bay.

“We set the elevators as close to the main living spaces as we could, so a resident’s elevator opens into their own private vestibule with a glass door. You will be able to immediately see out onto the water or into a living space that connects to the water and out to the horizon.”
 Gordon Gill, AS+GG Architecture
Gordon Gill, AS+GG Architecture

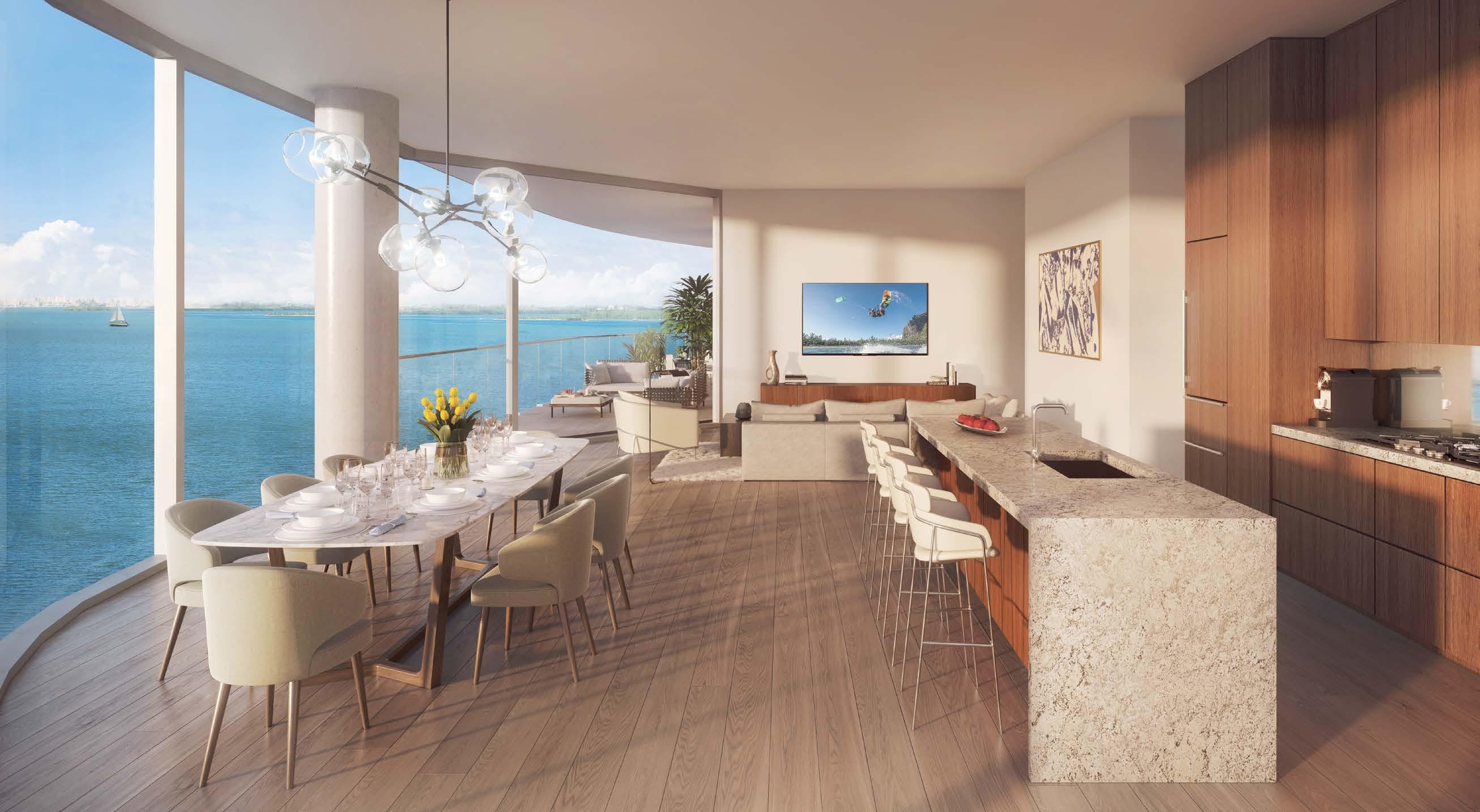




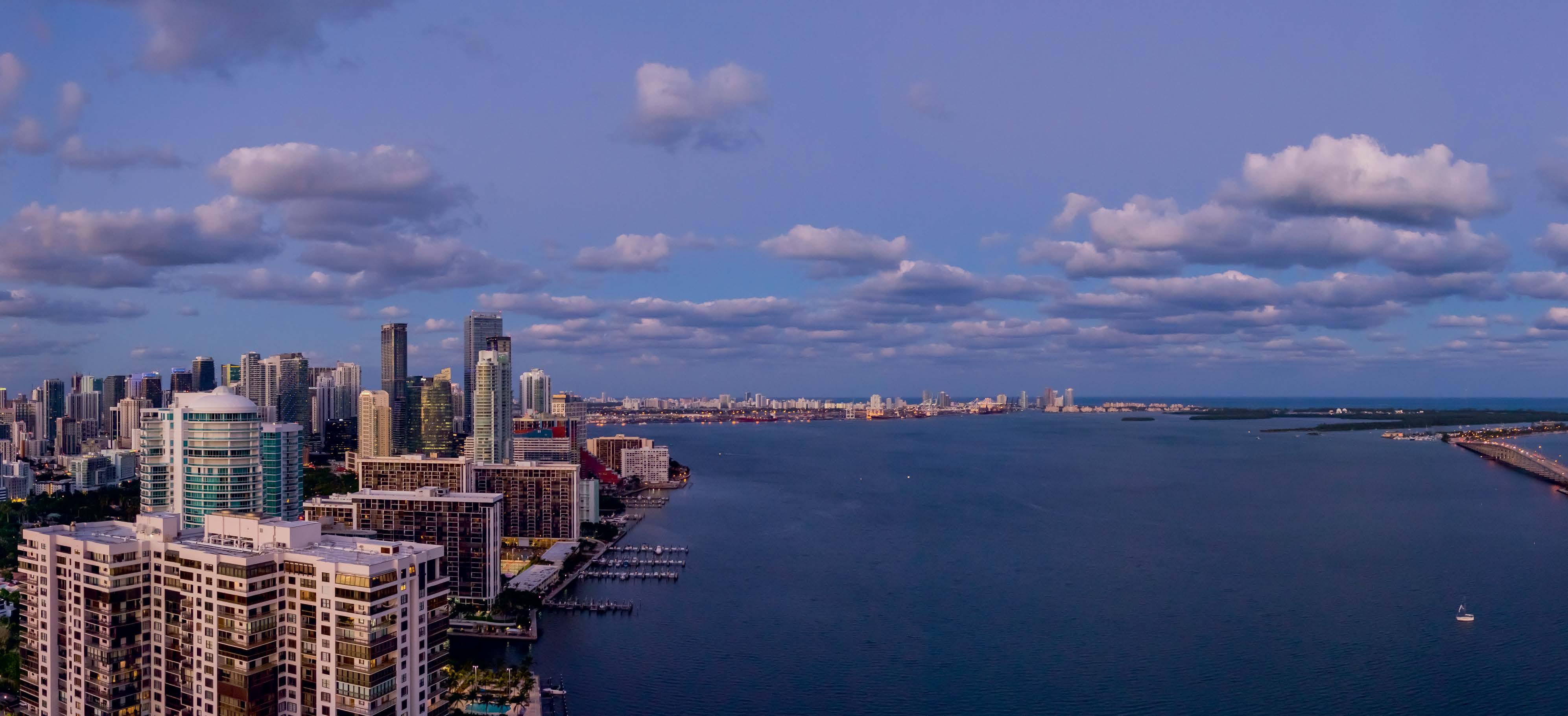



Vladislav Doronin of OKO Group prides himself on working with seminal architects who are ahead of their time. For Una Residences, he commissioned Adrian Smith + Gordon Gill Architecture, the f rm behind Saudi Arabia’s Jeddah Tower, to design both the exterior and interior of the building to re fect a unique waterfront lifestyle. In addition to his development work and philanthropy, Doronin is the chairman of Aman, the hospitality group known for its exquisite properties and exceptional services around the world.
OKO Group builds on the formidable expertise of Doronin, a successful and respected international developer, and his peerless track record in constructing more than 75 million square feet of world-class commercial, retail, and luxury residential space within a total of 71 buildings.

Project: Capital Hill Residence
Location: Barvikha, Russia
Project: Capital City
Location: Moscow, Russia
Project: OKO Tower


Location: Moscow, Russia

Project: Aman New York

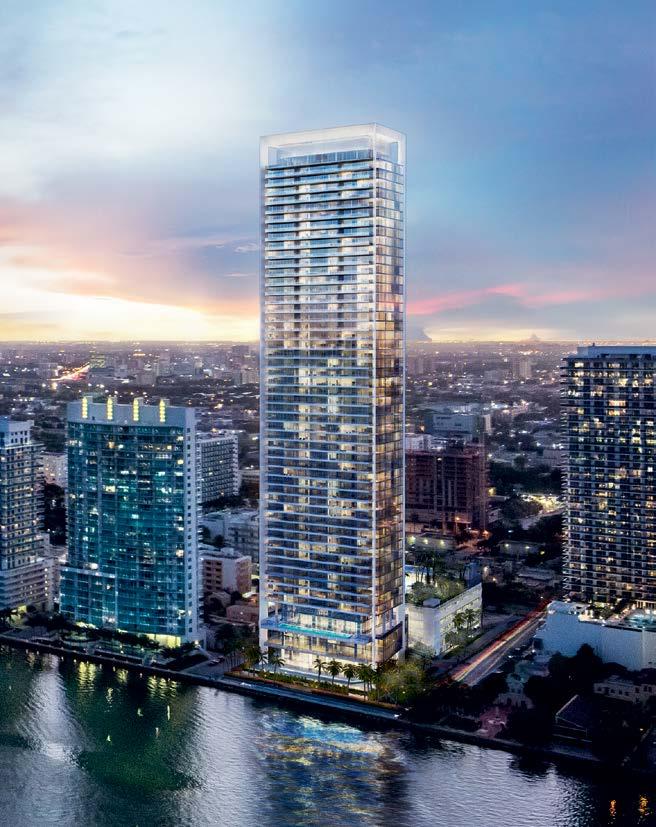

Location: New York, United States
Project: Missoni Baia
Location: Miami, United States
Project: Capital City Lobby
Location: Moscow, Russia
Project: OKO Tower Residential Lobby

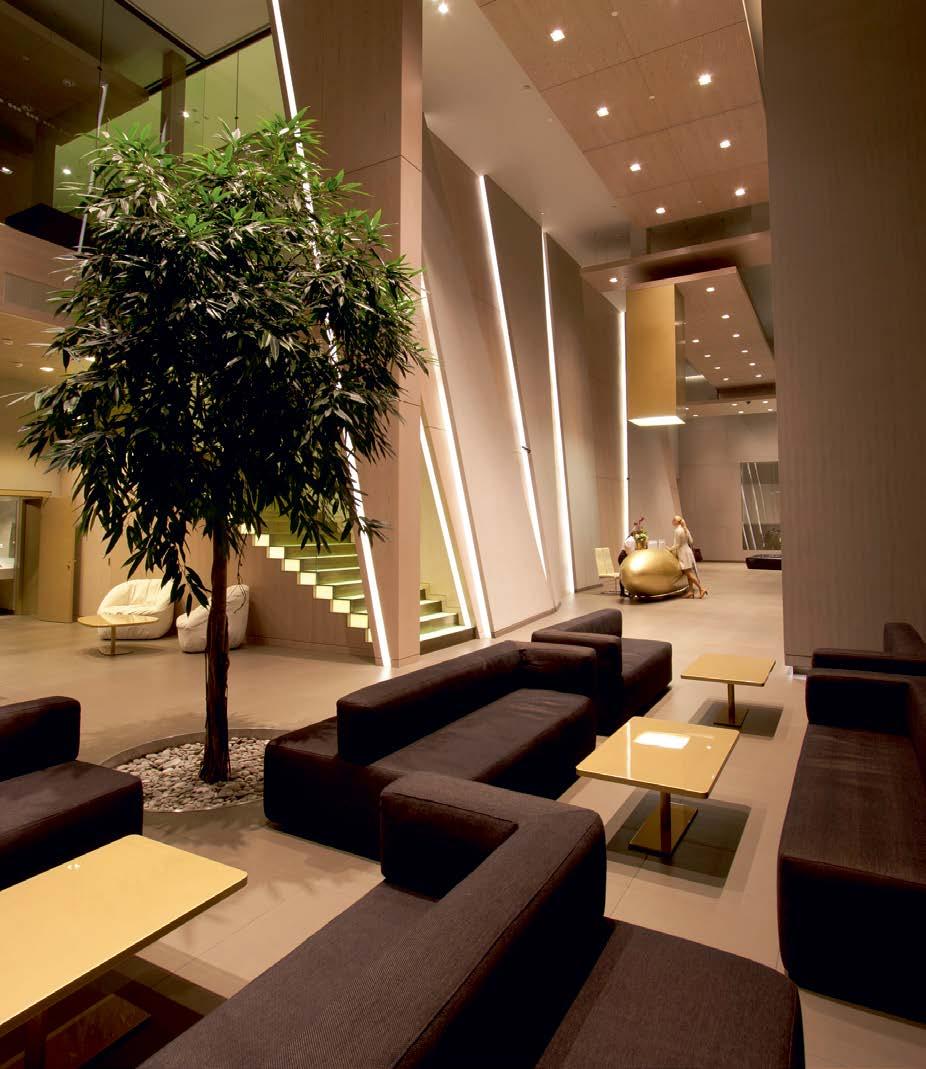

Location: Moscow, Russia
Project: Mon Cher Lobby
Location: Moscow, Russia
“At its best, property development uses the language of architecture to embody the spirit of the times, the spirit of the city, and the aesthetics of a given urban environment.”
Vladislav Doronin, Chairman and CEO of OKO Group
Project: The Stage Location: London, United Kingdom
Project: Islington Square Location: London, United Kingdom

Project: Millharbour Location: London, United Kingdom
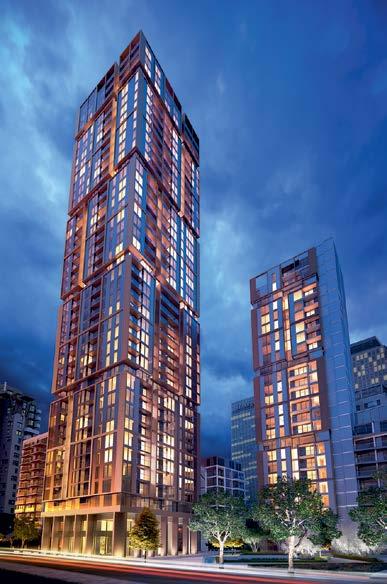

CAIN INTERNATIONAL
Cain International, OKO Group’s partner, is known for its involvement in high-end global hospitality and real estate projects. A prominent and innovative real estate investor, with projects spanning the U.K., Europe and the U.S., Cain International recently invested in the acquisition of Morgans Hotel Group by hospitality lifestyle brand SBE, and created the frst Six Senses branded residences and spa in the ski resort of Courchevel. Una Residences is Cain International’s second project in Miami with OKO Group.

“Cain International has established itself as a significant player in the global real estate investment space. We have done so by seizing opportunities and, more importantly, building lasting relationships. We look to collaborate with the best; to bring creativity, diversity and fresh perspectives to the destinations we create. It was, therefore, only natural to partner with OKO Group and together build a top-tier residential portfolio in Miami.”



Architects
Adrian Smith and Gordon Gill founded AS+GG Architecture, the award-winning f rm with residential and mixed-use buildings across the globe, from China to Dubai to Chicago and Miami, including the soonto-be world’s tallest building, the Jeddah Tower. The f rm responds to local context, and for Una, the starting point was the extraordinary, rich natural environment of Brickell Waterfront. AS+GG wanted to bring views of the water into Una wherever possible, and realize a structure and palette drawn from the forms of yachts and the materials and shapes of the golden era of boat design. The result is a singular tower perfectly at home in its exceptional setting.

Adrian Smith and Gordon Gill founded AS+GG Architecture, the award-winning f rm with residential and mixed-use buildings across the globe, from China to Dubai to Chicago and Miami, including the soonto-be world’s tallest building, the Jeddah Tower. The f rm responds to local context, and for Una, the starting point was the extraordinary, rich natural environment of Brickell Waterfront. AS+GG wanted to bring views of the water into Una wherever possible, and realize a structure and palette drawn from the forms of yachts and the materials and shapes of the golden era of boat design. The result is a singular tower perfectly at home in its exceptional setting.

Location: New York, U.S.A.



This nautical theme evolved, and we started” thinking about yachts and the kind of wood ,that has warmth but that also blends into sleek “.hydrodynamic, aerodynamic design
ADRIAN SMITH, AS+GG ARCHITECTURE





“I


find it very relevant and interesting to design buildings that really fit their place. Not only the site but the culture and the character of the environment as well.”
Gordon Gill,AS+GG
Architecture
Landscape Design
A beautiful landscape is part of the captivating welcome at Una, with an expansive tiered garden that is set next to the lobby, brought to vivid life by Enea Landscape Architecture, the renowned Swiss landscape f rm. With a studio in Miami, Enea brings a sense of imagination and local expertise to its creations at Una. The pinnacle of its design is the third-foor amenities deck, which surrounds three swimming pools and has even been transformed into an inviting private park, with a pathway of trees that artfully frames the view of the bay.

Enea’s goal was to truly reimagine the amenities deck so it feels like an enchanting paradise. Majestic palms and local plants create an oasis with a sense of privacy, set apart from the world. The areas formed have their own sense of architecture and create wonderful spaces that feel like outdoor rooms. The vegetation is so extensive that the deck becomes its own microclimate, welcoming you throughout the day.
Una’s gardens at the lobby level and on the third foor are set next to walls of windows that invite the colorful landscape inside. This juxtaposition brings the outdoors within, ofering another seamless connection to the natural world.
A beautiful landscape is part of the captivating welcome at Una, with an expansive tiered garden that is set next to the lobby, brought to vivid life by Enea Landscape Architecture, the renowned Swiss landscape f rm. With a studio in Miami, Enea brings a sense of imagination and local expertise to its creations at Una. The pinnacle of its design is the third-foor amenities deck, which surrounds three swimming pools and has even been transformed into an inviting private park, with a pathway of trees that artfully frames the view of the bay.

Enea’s goal was to truly reimagine the amenities deck so it feels like an enchanting paradise. Majestic palms and local plants create an oasis with a sense of privacy, set apart from the world. The areas formed have their own sense of architecture and create wonderful spaces that feel like outdoor rooms. The vegetation is so extensive that the deck becomes its own microclimate, welcoming you throughout the day.
Una’s gardens at the lobby level and on the third foor are set next to walls of windows that invite the colorful landscape inside. This juxtaposition brings the outdoors within, ofering another seamless connection to the natural world.
A hallmark of Enea’s projects is the creative fusion of outdoor and indoor spaces. Based in Switzerland, with a U.S. outpost in Miami, the frm works on a range of projects, from residential and commercial to master planning and public projects.



Landscape architecture is fundamentally about” designing our future environment and producing remarkable transformations. It is a combination of science, engineering, biology, and art, and it is “.more complex than most people think
ENEA LANDSCAPE ARCHITECTURE



Brickell Waterfront
Known as the birthplace of the modern high-rise in Miami, Brickell’s rich history has continued to evolve, and the neighborhood has become Miami’s epicenter for f ne dining, world-class arts, premium hotels, shopping, and cutting-edge architecture.

Una’s setting in scenic Brickell Waterfront ofers residents the natural beauty of South Florida as well as all the conveniences of Downtown Miami. There’s direct waterfront access, walking paths, public parks, bike routes, and brilliant landscapes all around. This is a peaceful, idyllic residential neighborhood, with an abundance of dining, cultural, and retail destinations. Plus, the area ofers plenty of options for activities— running, walking, biking, or boating—all just steps from Una’s front door.
With excellent local schools, this is an ideal neighborhood for families. Una is also perfectly situated in close proximity to Brickell, Coconut Grove, and the beaches of Key Biscayne. For jet setters, the Miami International Airport is only a short drive away. With its own boat slips and three levels of underground parking, Una capitalizes on this truly remarkable setting right on the bay, merely minutes from the seaside and the best of Miami.
Known as the birthplace of the modern high-rise in Miami, Brickell’s rich history has continued to evolve, and the neighborhood has become Miami’s epicenter for f ne dining, world-class arts, premium hotels, shopping, and cutting-edge architecture.

Una’s setting in scenic Brickell Waterfront ofers residents the natural beauty of South Florida as well as all the conveniences of Downtown Miami. There’s direct waterfront access, walking paths, public parks, bike routes, and brilliant landscapes all around. This is a peaceful, idyllic residential neighborhood, with an abundance of dining, cultural, and retail destinations. Plus, the area ofers plenty of options for activities— running, walking, biking, or boating—all just steps from Una’s front door.
With excellent local schools, this is an ideal neighborhood for families. Una is also perfectly situated in close proximity to Brickell, Coconut Grove, and the beaches of Key Biscayne. For jet setters, the Miami International Airport is only a short drive away. With its own boat slips and three levels of underground parking, Una capitalizes on this truly remarkable setting right on the bay, merely minutes from the seaside and the best of Miami.
S
Adrienne Arsht Center for the Performing Arts
AmericanAirlines Arena
The Barnacle Historic State Park & Dog Park
Vizcaya Museum & Gardens
Fairchild Tropical Botanic Garden
Frost Science Museum
Pérez Art Museum Miami
Bayfront Park
Allen Morris Brickell Park
Museum Park
Alice Wainright Park
Bill Baggs Cape Florida State Park
Dinner Key Picnic Islands Park
David Kennedy Park
Peacock Park
The Kampong—National Tropical Botanical Garden
West Islands Park
Carrolton School of the Sacred Heart
Immaculata—La Salle High School
Plymouth Preschool
Ransom Everglades Middle School
Ransom Everglades Upper Campus
St. Stephen’s Episcopal Day School
MAST Academy
Southside Elementary School
Coconut Grove
Brickell City Centre
Design
Mary
What was once the city’s birthplace of modern high-rise living, in the 1970’s, is now a highly desirable residential location. Brickell Avenue, named for Miami pioneers William and Mary Brickell, is known by insiders as Miami’s “Park Avenue” due to its scenic canopy of ancient oaks, shady sidewalks, and close proximity to the Financial District and Coconut Grove.




Long, sheltered beaches, well-maintained running trails, and fun family attractions make Key Biscayne an ideal place to spend the afternoon. Located just across the Rickenbacker Causeway, Key Biscayne is literally steps from Una Residences. Home to the Miami Seaquarium and Cape Florida Lighthouse, Key Biscayne is known for its pristine nature and exciting sports activities.


One of the oldest and most established neighborhoods in Miami, Coconut Grove is a quiet oasis, home to gourmet restaurants, quaint boutiques, sunny sidewalk cafes, and South Florida’s best schools. The neighborhood’s distinct tropical vegetation and attractions like Vizcaya Museum & Gardens make it one of Miami’s favorite neighborhoods for locals and visitors.



It’s a beautiful site in a wonderful location” you get the best of very different worlds. It’s quieter than Downtown Brickell, but right on the water in Brickell Waterfront, so you can walk or bike to shopping and restaurants. It’s a nice balance in a residential “.neighborhood that’s still close to so many attractions
ADIRAN SMITH, AS+GG ARCHITECTURECOCONUT GROVE
One of the oldest and most established neighborhoods in Miami, Coconut Grove is a quiet oasis, home to gourmet restaurants, quaint boutiques, sunny sidewalk cafes, and South Florida’s best schools. The neighborhood’s distinct tropical vegetation and attractions like Vizcaya Museum & Gardens make it one of Miami’s favorite neighborhoods for locals and visitors.





DEVELOPMENT: OKO GROUP
Established by Chairman and CEO Vladislav Doronin, the real estate development f rm OKO Group builds on the expertise of Doronin, who has built more than 75 million square feet of world-class commercial, retail, and luxury residential space. As chairman of the property and development f rm Capital Group, Doronin has overseen 71 projects. OKO Group brings considerable f nancial strength to the U.S. market, as well as a passion for working with renowned architects and designers, including Zaha Hadid, SOM, Hani Rashid, Kerry Hill Architects, Jacques Grange, and Iosa Ghini. okogroup.com
DEVELOPMENT: CAIN INTERNATIONAL
Cain International is a diversi fed global real estate company investing in both debt and equity opportunities in the U.K., the U.S. and Europe, led by Chief Executive Jonathan Goldstein. Since its formation in 2014 , Cain International has invested £ 2 1 billion across a wide-ranging portfolio. Noteworthy projects include The Stage, a mixed-use development around the excavated remains of Shakespeare’s Curtain Theatre in London, the boutique Six Senses branded residences and spa in the ski resort of Courchevel in France, and a joint venture with The St. James Group to develop f rst-class sports, wellness, and active entertainment centers across the United States. cainint.com
DESIGN ARCHITECT & INTERIOR DESIGN: AS+GG ARCHITECTURE
Adrian Smith + Gordon Gill Architecture (AS+GG) is dedicated to the design of high-performance architecture in a wide range of scales, from low- and mid-rise residential, commercial, and cultural buildings to mixed-use supertall towers and new cities. The o fce uses a holistic, integrated design approach that explores symbiotic relationships with the natural environment. AS+GG is currently working on projects for clients in the United Arab Emirates, Saudi Arabia, China, Canada, and the United States. The partnership was founded in 2006 by Adrian Smith, Gordon Gill, and Robert Forest. smithgill.com
LANDSCAPE ARCHITECT: ENEA LANDSCAPE ARCHITECTURE
Since establishing his frm in 1993, renowned Swiss landscape architect Enzo Enea has completed more than 1,000 gardens for private residences, hotels, resorts, residential buildings, and parks around the world, including projects in Russia, Greece, France, Italy, Spain, Germany, Austria, China, Brazil, Colombia, the Bahamas, and the United States. Based near Zürich, the frm opened a second ofce in Miami in 2005 and added a New York ofce in 2016. Enea’s work has received numerous international awards, including honors from the American Society of Landscape Architects and the RHS Chelsea Flower Show in London. enea.ch
EXECUTIVE ARCHITECT: REVUELTA ARCHITECTURE INTERNATIONAL
Established by principal Luis Revuelta, Miami-based Revuelta Architecture International has designed some of the tallest and most complex residential buildings in the southeastern United States. Among them are several of the area’s most prestigious luxury condominiums, including the Santa Maria, EPIC Residences & Hotel, Bristol Tower, the Bath Club, Azure, Jade Residences, and Grovenor House. Over the years, the frm has partnered with respected local and national development teams on successful high-end residential, commercial, and hospitality projects throughout South Florida. revuelta.com
ALL IMAGES AND DESIGNS DEPICTED HEREIN ARE ARTIST’S CONCEPTUAL RENDERINGS, WHICH ARE BASED UPON PRELIMINARY DEVELOPMENT PLANS, AND ARE SUBJECT TO CHANGE WITHOUT NOTICE IN THE MANNER PROVIDED IN THE OFFERING DOCUMENTS. ALL SUCH MATERIALS ARE NOT TO SCALE AND ARE SHOWN SOLELY FOR ILLUSTRATIVE PURPOSES. RENDERINGS DEPICT PROPOSED VIEWS, WHICH ARE NOT IDENTICAL FROM EACH UNIT. NO GUARANTEES OR REPRESENTATIONS WHATSOEVER ARE MADE THAT EXISTING OR FUTURE VIEWS OF THE PROJECT AND SURROUNDING AREAS DEPICTED BY ARTIST’S CONCEPTUAL RENDERINGS OR OTHERWISE DESCRIBED HEREIN, WILL BE PROVIDED OR, IF PROVIDED, WILL BE AS DEPICTED OR DESCRIBED HEREIN. ANY
VIEW FROM A UNIT FROM OTHER PORTIONS OF THE PROPERTY MAY IN THE FUTURE BE LIMITED OR ELIMINATED BY FUTURE DEVELOPMENT OR FORCES OF NATURE AND THE DEVELOPER IN NO MANNER GUARANTEES THE CONTINUING EXISTENCE OF ANY VIEW. THE PHOTOGRAPHS CONTAINED IN THIS BROCHURE MAY BE STOCK PHOTOGRAPHY OR HAVE BEEN TAKEN OFF-SITE AND ARE USED TO DEPICT THE SPIRIT OF THE LIFESTYLE TO BE ACHIEVED RATHER THAN ANY THAT MAY EXIST OR THAT MAY BE PROPOSED, AND ARE MERELY INTENDED AS ILLUSTRATION OF THE ACTIVITIES AND CONCEPTS DEPICTED THEREIN. INTERIOR PHOTOS SHOWN MAY DEPICT OPTIONS AND UPGRADES AND ARE NOT REPRESENTATIVE OF STANDARD FEATURES AND MAY NOT BE AVAILABLE FOR ALL MODEL TYPES. ALL FIXTURES, FURNITURE AND ITEMS OF FINISH AND DECORATION OF UNITS DESCRIBED HEREIN ARE FOR DISPLAY ONLY AND MAY NOT TO BE INCLUDED WITH THE UNIT, UNLESS EXPRESSLY PROVIDED IN THE PURCHASE AGREEMENT. CEILING HEIGHTS ARE MEASURED FROM TOP OF SLAB TO TOP OF SLAB. AS A RESULT, ACTUAL CLEARANCE BETWEEN THE TOP OF THE FINISHED FLOOR COVERINGS AND THE UNDERSIDE OF THE FINISHED CEILING, DROP CEILING OR SOFFITS WILL BE LESS. ALL CEILING HEIGHTS ARE APPROXIMATE AND SUBJECT TO CHANGE. THE SKETCHES, RENDERINGS, GRAPHICS MATERIALS, PLANS, SPECIFICATIONS, TERMS, CONDITIONS AND STATEMENTS CONTAINED IN THIS BROCHURE ARE PROPOSED ONLY, AND THE DEVELOPER RESERVES THE RIGHT TO MODIFY, REVISE OR WITHDRAW ANY OR ALL OF THE SAME IN ITS SOLE DISCRETION AND WITHOUT PRIOR NOTICE. ALL IMPROVEMENTS, DESIGNS AND CONSTRUCTION ARE SUBJECT TO FIRST OBTAINING THE APPROPRIATE FEDERAL, STATE AND LOCAL PERMITS AND APPROVALS FOR SAME. THESE DRAWINGS AND DEPICTIONS ARE CONCEPTUAL ONLY AND FOR THE CONVENIENCE OF REFERENCE. THEY SHOULD NOT BE RELIED UPON AS REPRESENTATIONS, EXPRESS OR IMPLIED, OF THE FINAL DETAIL OF THE RESIDENCES. THE DEVELOPER EXPRESSLY RESERVED THE RIGHT TO MAKE MODIFICATIONS, REVISIONS AND CHANGES IT DEEDED DESIRABLE IN ITS SOLE AND ABSOLUTE DISCRETION.
