PORTFOLIO
Selected Works 2018-2024
MS. Advanced Architectural Design

Selected Works 2018-2024
MS. Advanced Architectural Design
Columbia University in the City of New York
Graduate School of Architecture, Planning and Preservation (GSAPP) New York, US 2023 - 2024
Master of Science degree in Advanced Architectural Design
Harbin Institute of Technology Harbin, China
Dual-degree program
2017 - 2022
Bachelor of Architecture (5 years)
Politecnico di Torino Turin, Italy
Dual-degree program
2018 - 2022
Bachelor of Architecture
Graphics
Photoshop
Illustrator
InDesign
Premiere
Procreate
Others
HTML5
CSS JavaScript Midjourney
Modelling & Rendering
AutoCAD SketchUp Rhinoceros Grasshopper Revit
ReCap Enscape
D5 Render Unreal Engine5
Y&C Consulting LLC
Assistant Architectural Designer
Email: zx2470@columbia.edu
Phone: +1 (917) 282-7810
Dimitra Tsachrelia
Partner, Steven Holl Architects (SHA)
Adjunct Assistant Professor, Columbia University Graduate School of Architecture, Planning and Preservation (GSAPP) Email: dt2236@columbia.edu
David Benjamin
Founding Principal, The Living Associate Professor, Columbia University Graduate School of Architecture, Planning and Preservation (GSAPP)
Email: davidbenjamin@gmail.com
Dan Wood
Co-Founder, WORKac Architects
Adjunct Associate Professor, Columbia University Graduate School of Architecture, Planning and Preservation (GSAPP)
Email: dxwood@work.ac
- Led interior design for residential and small commercial spaces as primary designer;
- Developed architectural designs for diverse real estate projects, creating detailed project drawings and 3D models;
- Collaborated with design teams to refine project concepts and ensure client satisfaction;
- Managed company social media accounts, creating engaging content to showcase design capabilities;
- Analyzed engagement metrics to optimize content strategy and attract potential clients.
East China Architectural Design & Research Institute (ECADI)
Intern - Assistant Architect
Contributed to the conceptual planning and design of Qingdao Public Emergency Experience and Training Center:
- Conducted preliminary research and site analysis, laying the foundation for the project;
- Participated in case studies, analyzing successful architectural projects and proposing design recommendations;
- Provided design support and optimization suggestions for the project.
Assisted with the “Shanghai Yaoxue Snow World” project:
- Contributed to the preparation of construction drawings;
- Created overall planning layout renderings.
Harbin Institute of Technology Urban Planning and Design Institute Co., Ltd.
Intern - Assistant Architect
Participated in the development planning of Lou Shan Village, Fu Yu Tun, Jiamusi City:
- Conducted planning background analysis, including policy, regional context, and higher-level planning guidelines;
- Engaged in case studies to evaluate and compare the success of similar projects;
- Planned commercial layouts and designed core area functions; implemented environmental restoration strategies to improve the ecological environment of the project area;
- Designed renovation plans for houses and courtyards in the folk homestay area of the tourism service zone.
PEEL Journal, GSAPP
Core Member 23’-24’ , Graphic Designer & Web Developer
Peel is a digital journal published by students from GSAPP, Columbia University.
- Contributed to the publication of UNDO, an electronic journal released as a website;
- Performed partial graphic design work for the publication;
- Responsible for the website development, building the digital platform for the new issue. https://peeljournalgsapp.cargo.site/
HarvardXR 2024 Photographer
AKAEAF Graduate Merit Awardee
Guyu Cup National College Students Sustainable Architecture Design
Competition, Finalist Award
Freshmen Annual Project Plan in HIT, First Prize
Work Sample https://issuu.com/zhengarchi/docs/worksample-zhengxiang
LinkedIn: www.linkedin.com/in/zheng-xiang-architectureanddesign GitHub https://github.com/zx2470/hello-wood
Architecture Design - One Person Residential unit in covid-19 time Individual Work
PERMEABLE INTERFACES
Architecture Design - Kindergarten renovation in Turin Group Work
MICRO-INTERVENTION
Architectural and Urban Design - Community renewal in Detroit Group Work
SYMBIOTIC STRUCTURES
Architecture
Time: Fall 2024
Project: Single Family House Renovation - Interior Design
Status: Under Constrution
Location: Berkeley Heights, New Jersey
Role: Primary Designer
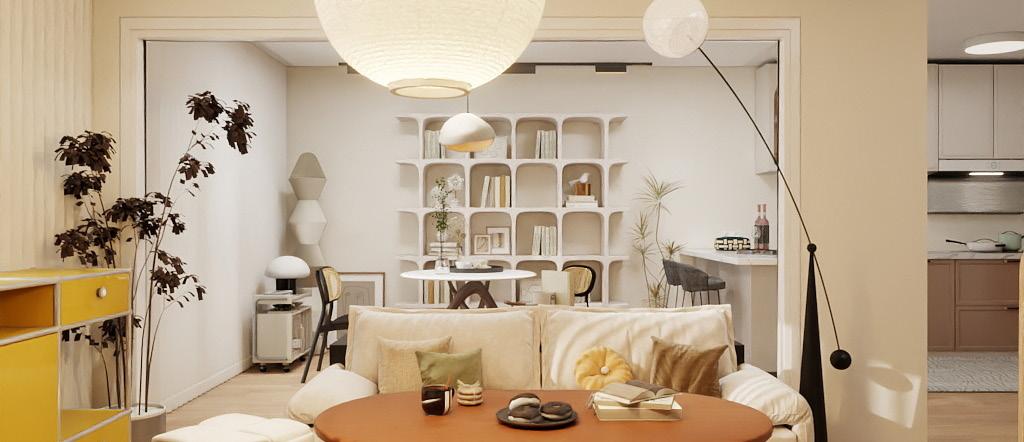

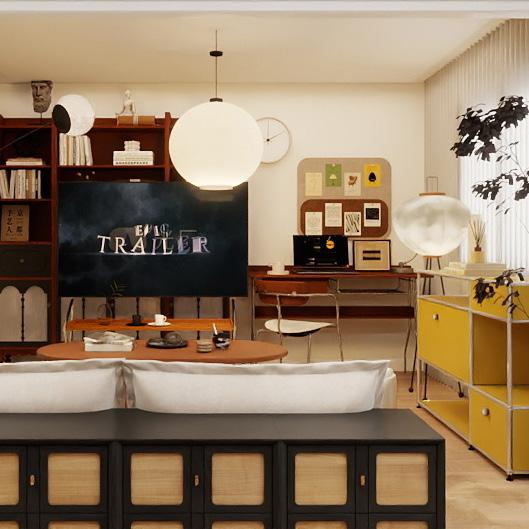





This single-family home transformation reflects the intimate design journey of a young couple reimagining their living space. Through careful measurements, 3D modeling, and a deep understanding of the clients' creamtoned aesthetic and curated furniture preferences, we crafted an interior that seamlessly blends personal style with functional elegance.
Time: Fall 2021
Project: Qingdao Public Emergency Experience and Training Center
Status: Conceptual Design
Location: Qingdao, China
Role: Assisting Conceptual Planning and Design, Generating ideas with Stable Diffusion



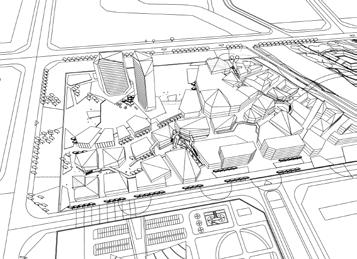

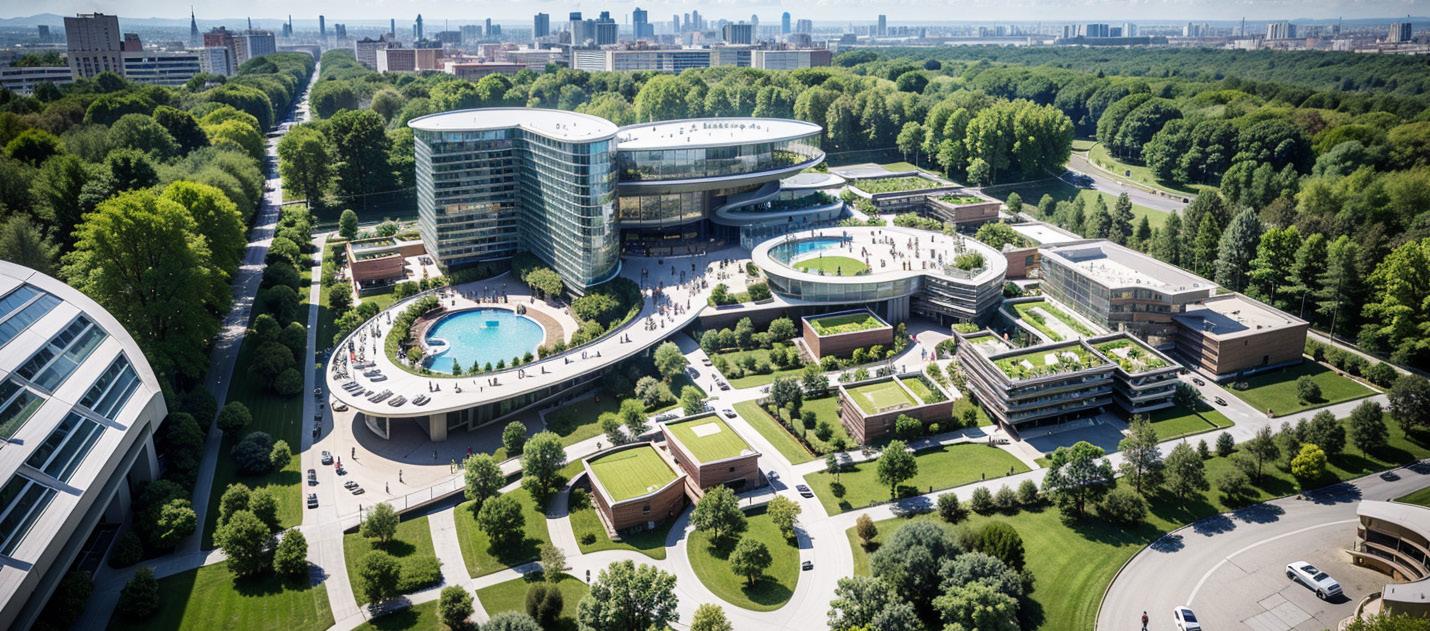
Time: Fall 2021
Project: Yaoxue Snow World
Status: Construction in progress
Location: Shanghai, China
Role: Assisting Construction Drawing
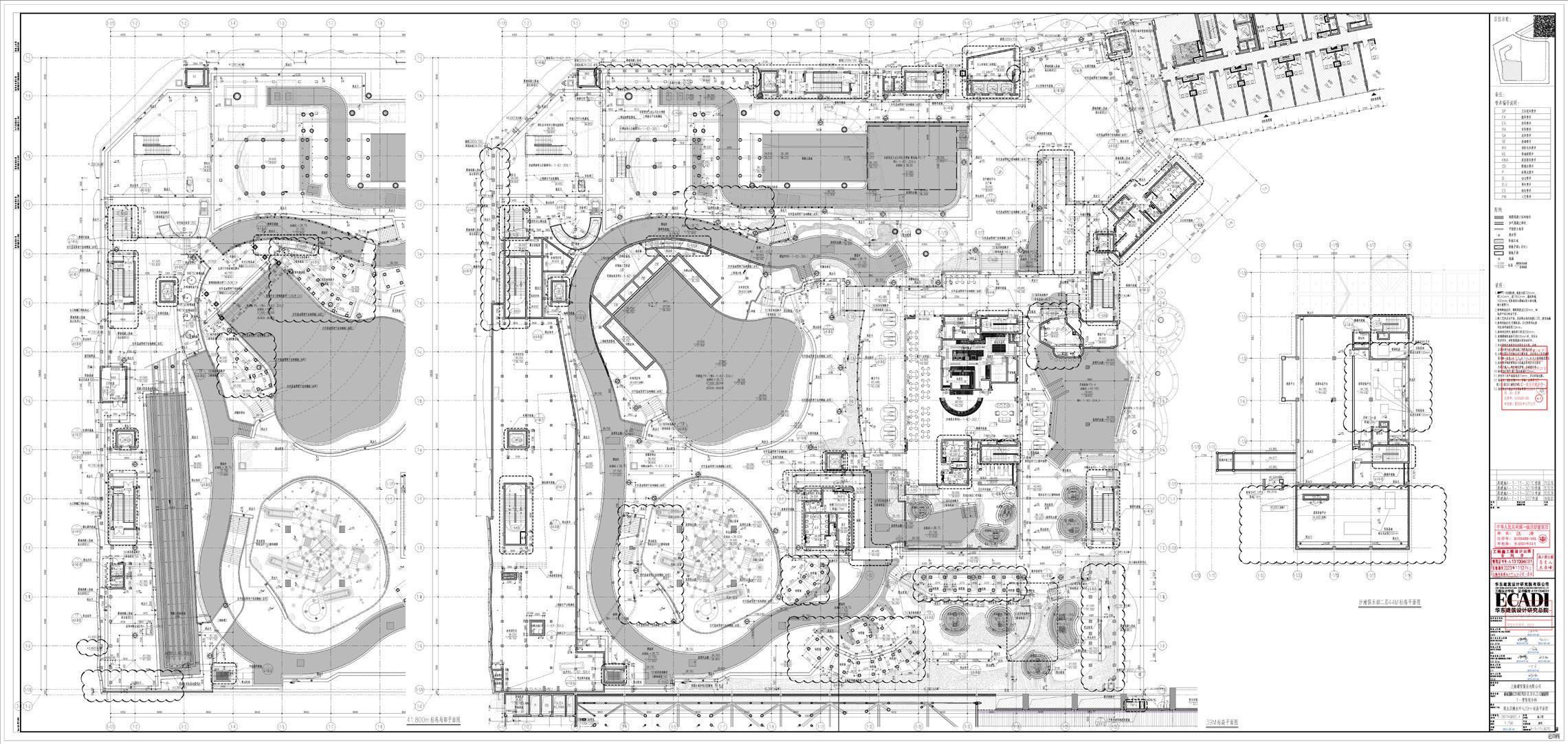

Time: Fall 2021
Project: Yaoxue Snow World
Status: Construction in progress
Location: Shanghai, China
Role: Producing General Plan Drawing

One Person Residential unit in covid-19 time
PoliTo, Spring 2020, Building Construction Studio
Instructor: Marco Trisciuoglio, Alberto Bologna, Lorenzo Savio, Roberto Giordano, Fabrizio Barpi
Site: Turin, Italy
Individual Work
Keywords: Pandemic-Responsive Design, Construction Detail, Easy Assembly and Disassembly, Material, Urban Nature Integration
In response to the solitude and challenges posed by the COVID-19 pandemic, this design for a one-person residential unit aims to reintegrate nature into urban living. Utilizing organic materials for both structural and surface applications, the project features a central courtyard that serves as a sanctuary for experiencing the elements—soil, plants, rain, and sunshine—directly within the home. This serene living space is conceived to offer residents a moment of tranquility and a deeper connection with nature, epitomized by the philosophy of seeing "a world in a wild flower, and a bodhi in a leaf."
Reflecting the studio’s focus on construction details and materials, the design also features a house that can be easily assembled and disassembled by 2-3 people. Tailored for the single-person economy and pandemic living conditions, the design integrates sustainable practices and materials, offering a harmonious blend of functionality and poetic spatial experience in urban housing.
3. Use wood posts thicker than your hand width, use axe to sharpen one end, make fire and carbonize the post end.
4. Make cuts to the post as in sketch.
5. Connect beams to the posts using ropes as in sketch. Control the distance between posts corresponding to the pits’ distance as in sketch.
6. Do bracing using ropes as in sketch.
7. Erect the frame and put it into the pits, backfill the pits and compact the soil. Add stones around it to support better. Do the rest two frames in the same way.
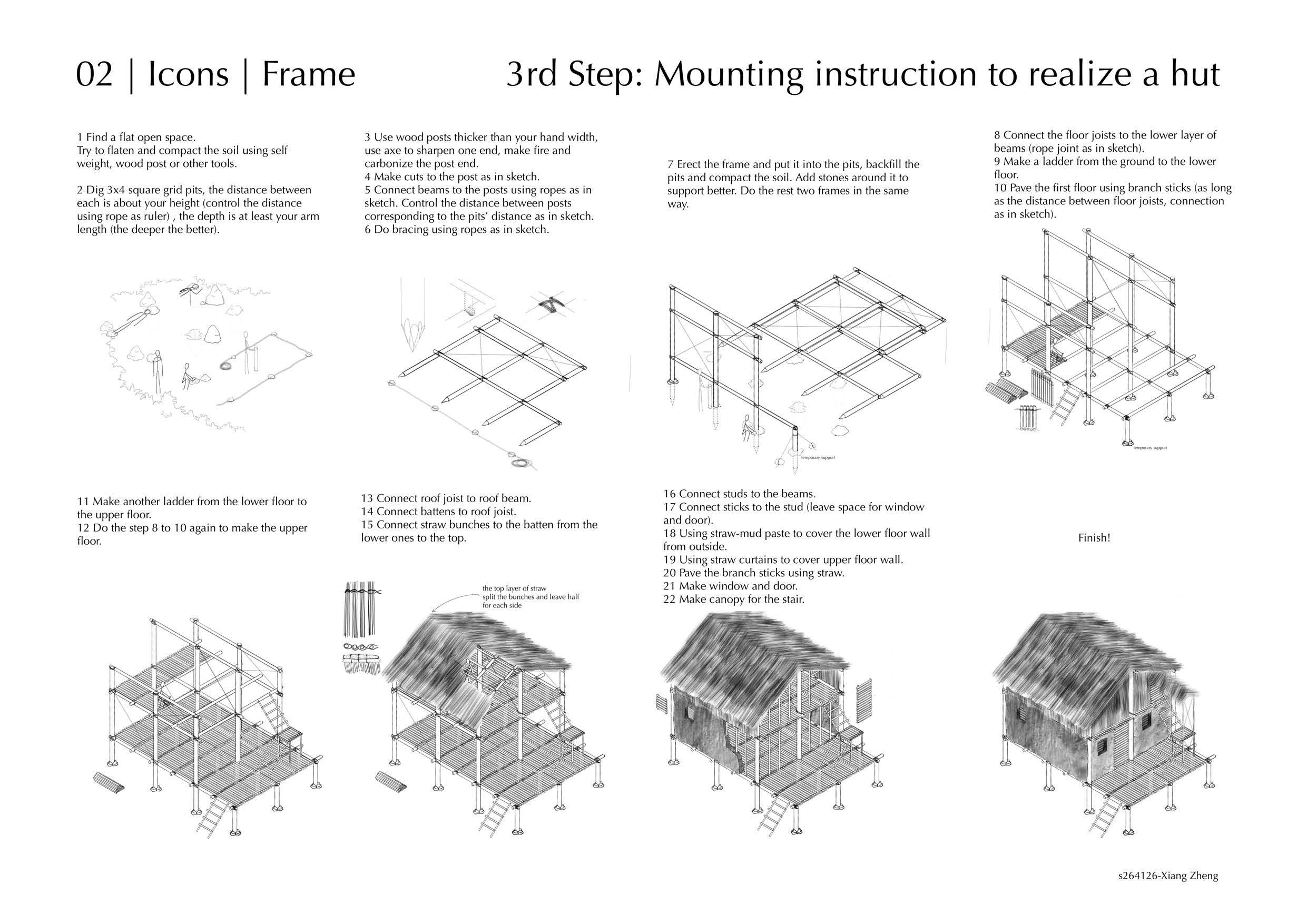
11. Make another ladder from the lower floor to the upper floor.
12. Do the step 8 to 10 again to make the upper floor.

13. Connect roof joist to roof beam.
14. Connect battens to roof joist.

16. Connect studs to the beams. Connect sticks to the stud (leave space for window and door).
8. Connect the floor joists to the lower layer of beams (rope joint as in sketch).
9. Make a ladder from the ground to the lower floor.
10. Pave the first floor using branch sticks (as long as the distance between floor joists, connection as in sketch).

15. Connect straw bunches to the batten from the lower ones to the top.

17. Use straw-mud paste to cover the lower floor wall from outside. Use straw curtains to cover upper floor wall. Pave the branch sticks with straw.
18. Make window and door. Make canopy for the stair.
Mounting Instructions to Realize a Hut
This series of illustrations demonstrates step-by-step the construction of a simple hut, reminiscent of Robinson Crusoe’s endeavors on a deserted island. Each diagram is designed as clearly and straightforwardly as an IKEA furniture assembly guide, aimed at guiding viewers from scratch using basic materials and tools to independently build a shelter that offers protection from wind and rain.
The series depict how this rudimentary structure gradually gives form and function to the entire building, intended to assist those who might find themselves in environments where self-sufficiency is necessary. Inspired by Daniel Defoe’s The Life and Adventures of Robinson Crusoe, by illustrating how Crusoe built his first home on a deserted island, the series blends ancient survival wisdom with modern DIY spirit, offering a return-to-basics architectural experience for the contemporary individual.
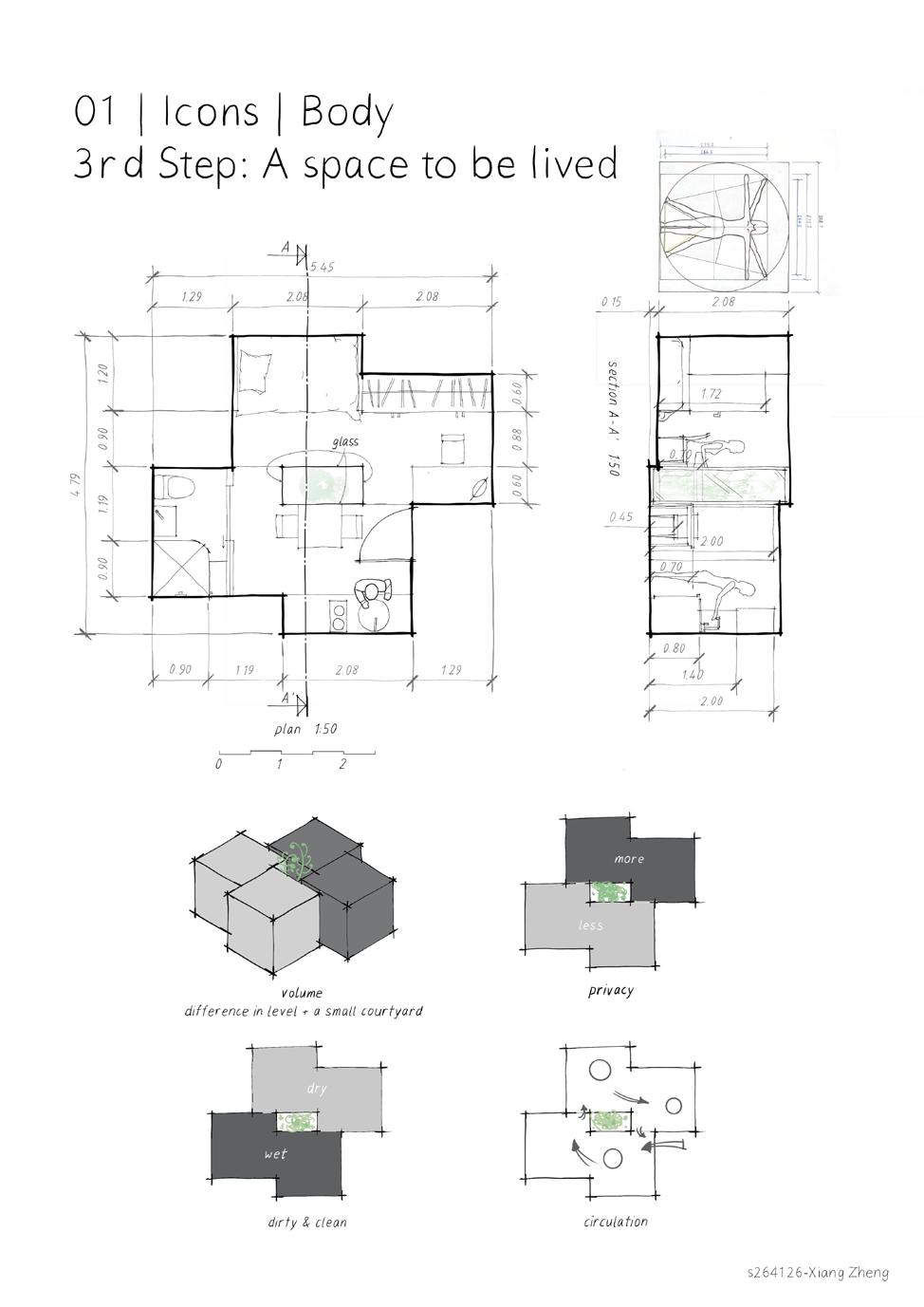





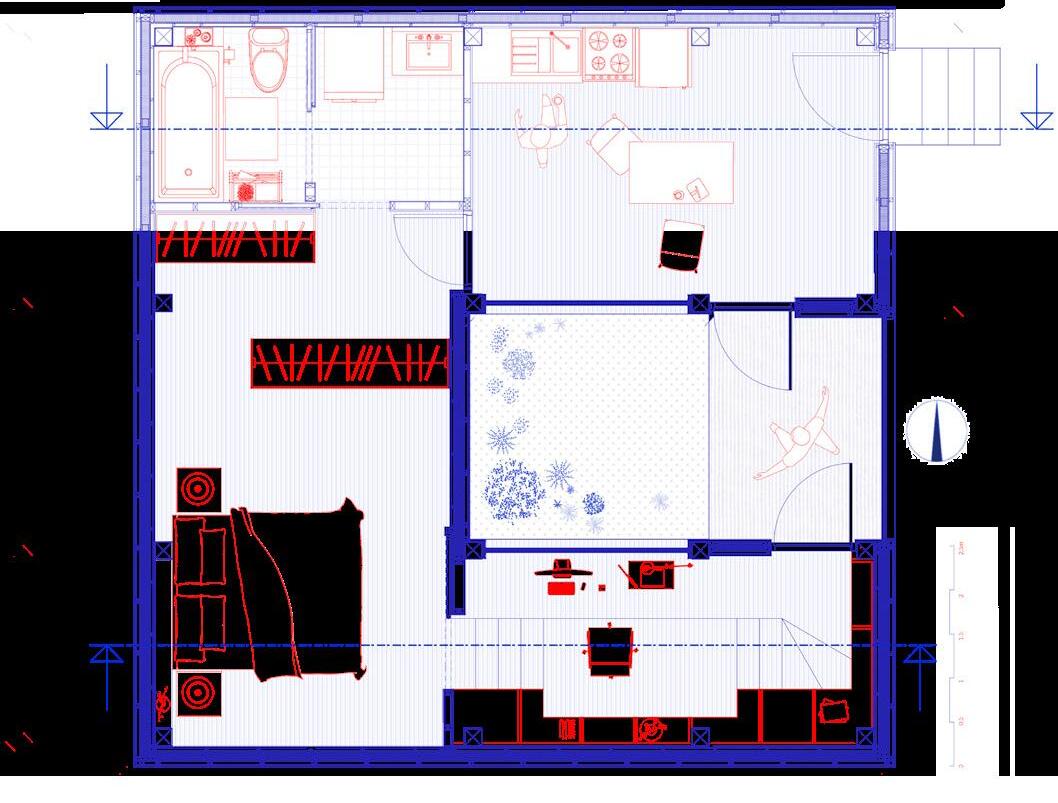



Frame elements material
European silver fir (Abies alba) lumber
Distribution: Mountainous regions of Europe
Example taken from the Carpathian natural forest region
Strength class : C24
Strength properties Tension parallel ( ft,0,k ) = 13 MPa
Compression parallel ( fc,0,k ) = 21 MPa
Stiffness properties: Mean modulus of elasticity parallel (E0,mean = 11 GPa
Mean Shear Modulus (Gmean) = 0.69 GPa
Density: Characteristic value of density ρk = 393 kg/m3
Frame elements dimensions

Foundation columns: cross section: 20 mm × 20 mm; height as indicated in diagram
Internal columns cross section: 20 mm × 20 mm; height as indicated in diagram
Floor beams: cross section: 20 mm × 20 mm; length as indicated in diagram
Roof main beams: cross section: 20 mm × 20 mm; length as indicated in diagram
Roof secondary beams cross section: 10mm (horizontal) × 20mm (vertical); length as indicated in diagram
Load on roof beams (exclude frame self weight)
Snow load
S =
C Sk = 1.04 kN/m2
Tilt angle α = 5o μ = 0.8 shape coefficient
Ce = 1 exposure coefficient
Ct = 1 thermal coefficient
Sk = 1.3 kN/m2 characteristic value of snow load on the ground in Turin qs = 1.04 kN/m2
Roof boards self weight
Roof construction
- Sheet copper, in bays with standing seams 0.6 mm 5 kg/m2
- Secondary waterproofing/covering layer 5 mm 0.5 kg/m2
- Rood decking (rough boarding) 30 mm 19.5 kg/m2
- Battens, 50 × 120 mm, ventilated cavity 120 mm assuming the weight is distributed evenly on the panel below 4.2 kg/m2
- Secondary waterproofing/covering layer 5 mm 0.5 kg/m2
- Structural insulated panel (EPS foam indulation 89 mm) 110 mm 21 kg/m2
- Vapour barrier 5 mm 0.5 kg/m2
- Battens, 30 × 30 mm, service layer 30 mm assuming the weight is distributed evenly on the panel below 0.6 kg/m2
- Fir boarding, squared 20 mm 8 kg/m2
Total SWrb = 59.8 kg/m2 × g = 59.8 kg/m2 × 10 N/kg = 0.598 kN/m2
Assume the deadload to be 1.5 kN/m2 in case of other equipment installation, DLrb = 1 kN/m2
External load on roof frame = qs × cos α + DLrb = 1.036 kN/m2 + 1 kN/m2 = 0.002036 N/mm2
Load on floor beams (exclude frame self weight)
Live load
qk = 2 kN/m2
Floor boards self weight
Floor construction
Floor construction
- Oak planks, band-sawn
- Impact sound insulation 40 mm 5.6
- Lignatur timber box element, with infill of wood fibre
- Water-resistant veneer
- Polyethylene waterproofing 0.15
Total SWfb
Wall boards self weight
Wall construction
- Rough-sawn fir boarding, 26 × 60mm
- Battens, 45 × 30mm, ventilated cavity
- Moisture-diffusing facade membrane
- Structural insulated panel (EPS foam indulation 89mm)
- Vapour retarder
- Battens, 30 × 30mm, service layer
- Fir boarding, squared
Analysis
Critical load (for the most deformed column)
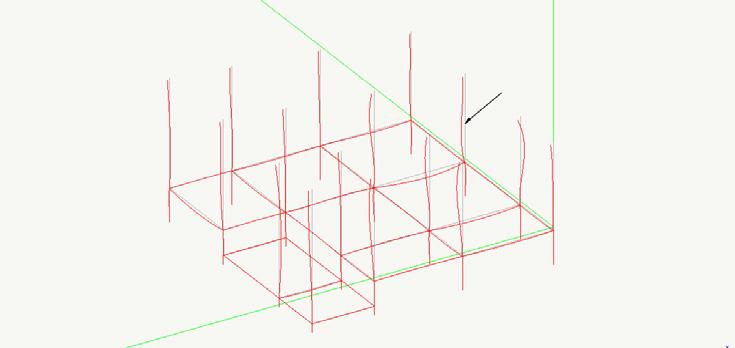
Deformation Diagram (roof beams are hidden to show columns clearer)


Axial Force Diagram

Nmax = -30770N (compression)
Fcr = π2EIx / L2 = π2 × 11000 N/mm2 × 133333333.3 mm4 / (2.8 m)2 = 1846354N
Fcr > Nmax critical load not reached.
Strength design (for the most deformed beam)


n Diagram
For the most deformed beam: ( assume it as simply supported beam)
L = 2.99 m
E = 11000 N/mm2
Ix = 66666666.67 mm4
m0 = 7.86 kg/m
q0 = m0 g + tributary area × external load on roof frame / L = 7.86 kg/m × 10N/kg + 4.516m2 × 0.002036 N/mm2 / 2.98m = 3.164 N/mm
v = 5/384 × q0 ∙ L4 / (E ∙ Ix ) = 4.49mm
vlim = 2.99 m / 400 = 7.475mm > v = 4.49mm
deformation occurs within acceptable parameters.
Slenderness
Radius of gyration ρx = (Ix /Area)1/2 = (66666666.67 mm4 / 0.02 m2)1/2 = 57.74mm
Slenderness λ = L0 / ρx = 51.78
suitable for sustaining DLrb

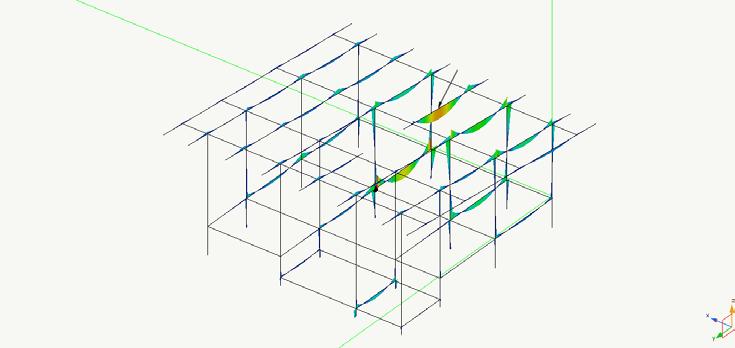
Moment Diagram
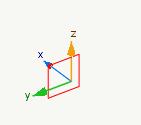
The maximum stress σzmax occurs at the top and the bottom, σz max = Mx ∙ ymax / Ix = 3665937.6 N ∙ mm ∙ 10mm / 66666666.67 mm4 = 0.55MPa
Material strength properties: Tension parallel ( ft,0,k ) = 13 MPa Compression parallel ( fc,0,k ) = 21 MPa
σlim is way bigger than σzmax, so the material is strong enough in tension and compression.
Conculution: the structure is workable.

Kindergarten renovation in Turin
PoliTO, Spring 2021, Building Design with Climate Studio
Instructor: Simona della Rocca, Giacomo Chiesa
Site: Turin, Italy
Group Work
Team: Zheng Xiang, Afsaneh Tayebi, Anastasia Dremlyuga, Heqi Li
Role in Team: Conceptual and Architectural Design, Landscape Design, Technology Analysis and Architectural Drawings
Keywords: Natural Light, Controlled Natural Ventilation, Kindergarten, Adaptive Reuse, Community Spaces
This is a renovation project for a kindergarten built in 1974 in Turin, Italy, developed as part of the Climate Studio course. Focused on enhancing natural light and ventilation, this project aims to transform the existing structure into a healthier, more sustainable educational environment.
The redesigned floor plan includes courtyards to introduce ample natural light with minimal structural impact. Balconies on the southern side reduce direct sunlight in classrooms and create shaded outdoor spaces for children.
Extensive neighborhood research identified a need for public and interactive spaces. The expansive outdoor areas shared by the kindergarten and neighboring schools are designed to provide versatile spaces for students during school hours and the community during weekends and holidays. These areas include parent-child zones, communal gardening spaces, running tracks, sports fields, outdoor theaters, and fountains, fostering a vibrant community atmosphere.
Permeable Interfaces harmonizes the built environment with natural elements, creating a dynamic, inclusive space that enhances the daily lives of both students and the surrounding community.
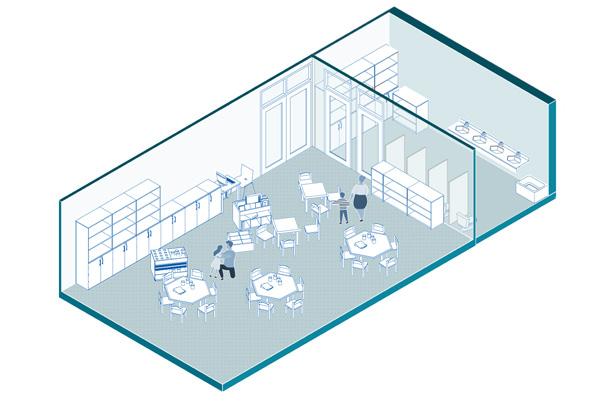

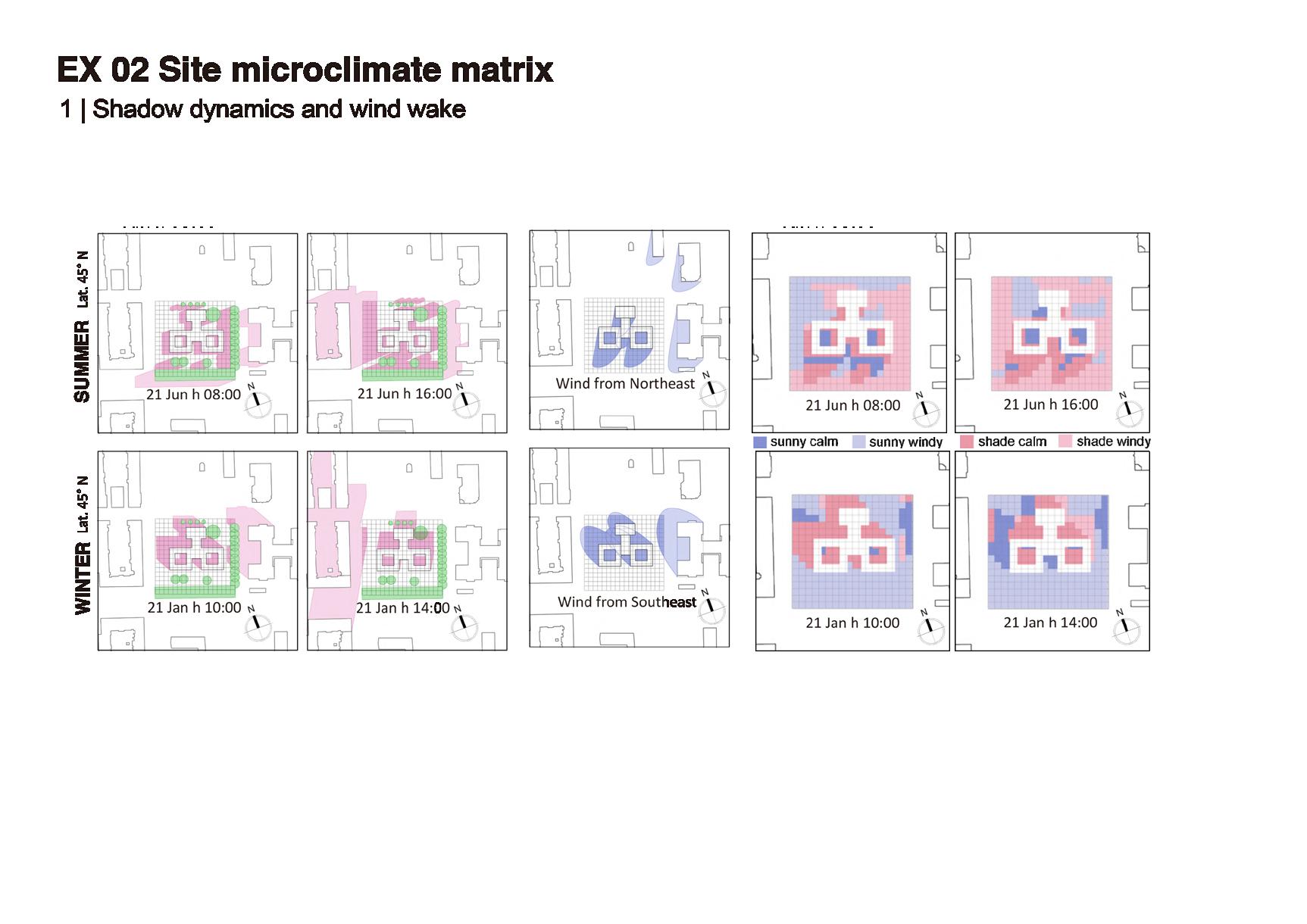




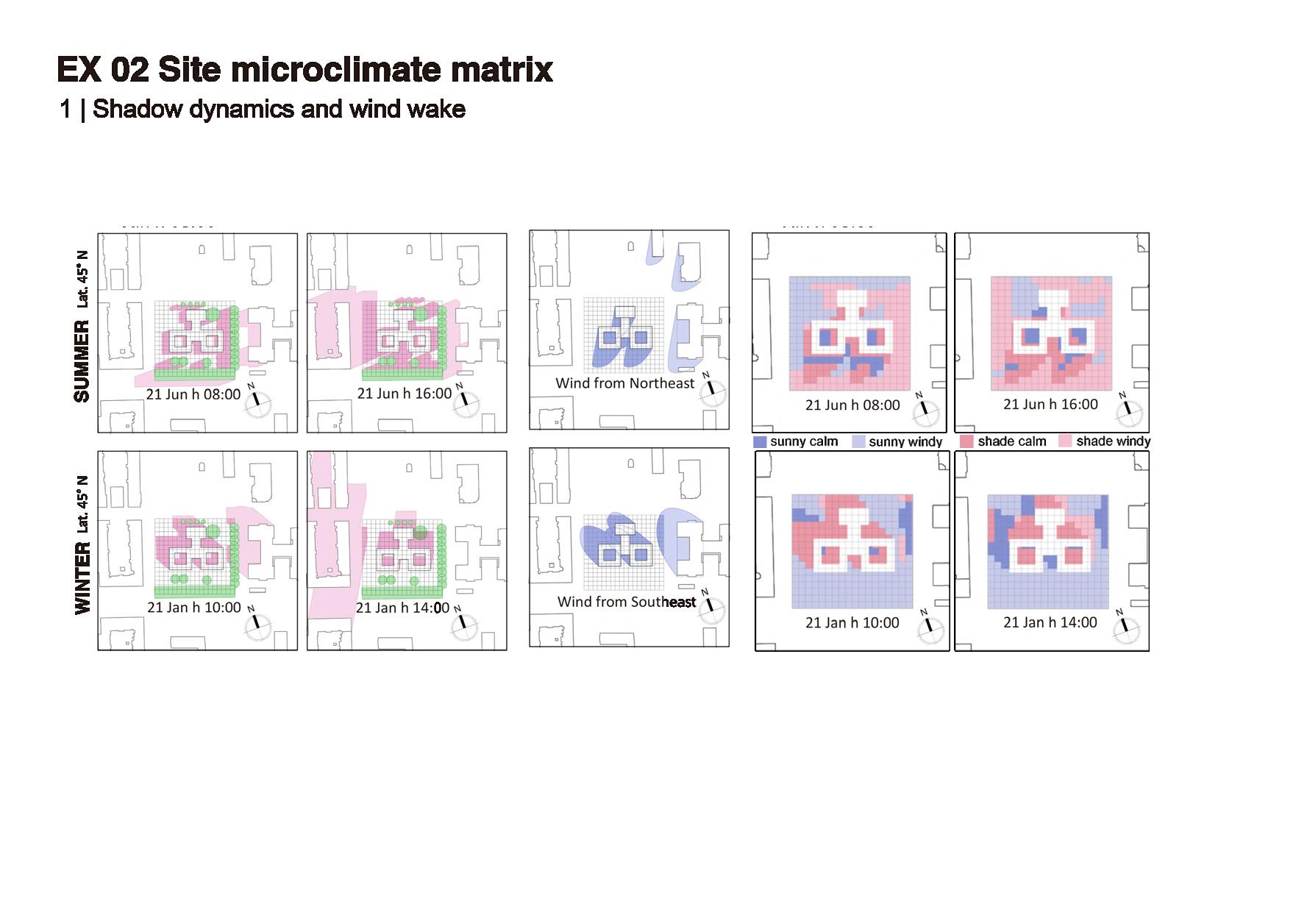








Best position for classrooms, providing the best annual microclimate performance to the classrooms we organized in the new plan. playground for kids.







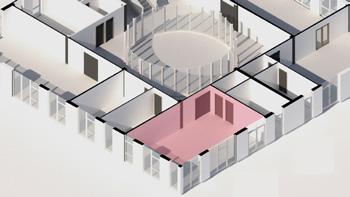



















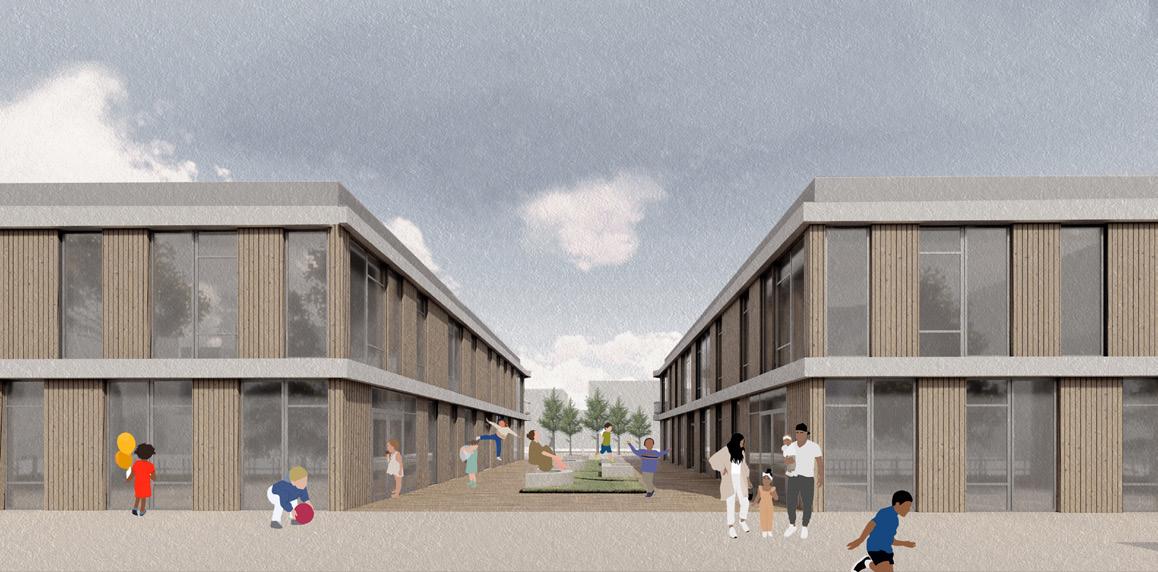

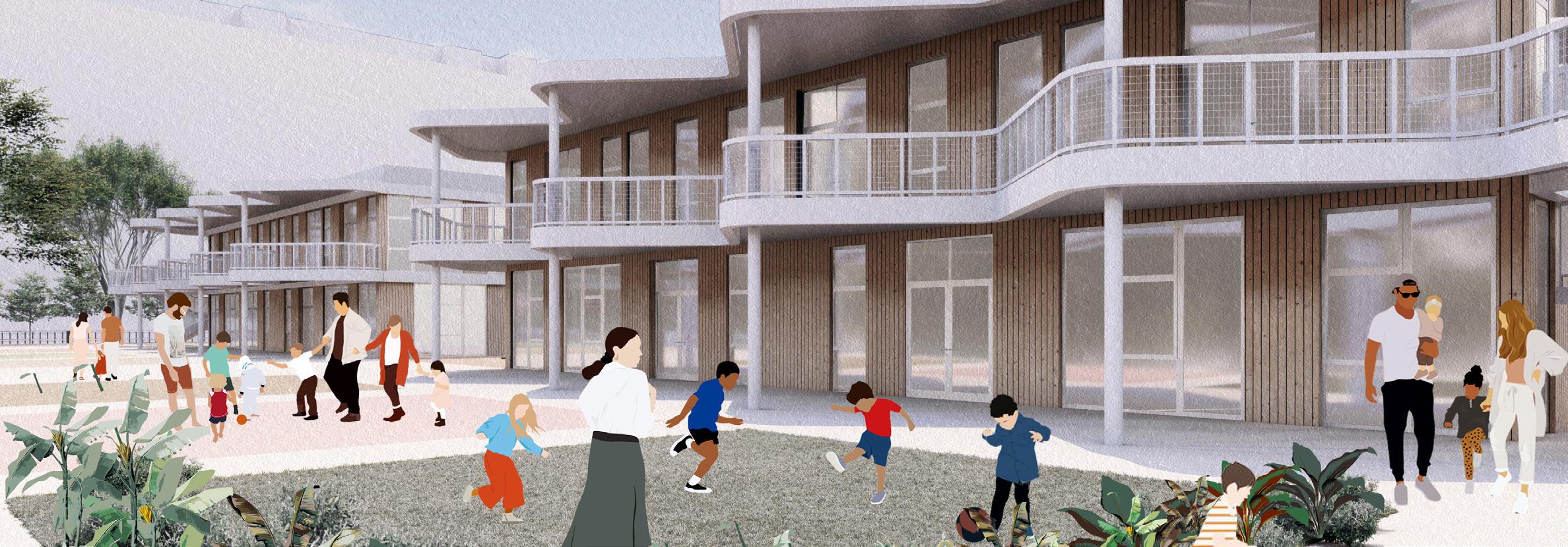





Community renewal in Detroit
PoliTO, Fall 2020, Architecture design theory A Studio
Instructor: Giovanni Durbiano
Site: Detroit, USA
Group Work
Team: Zheng Xiang, Bing Yuan, Rui Han
Role in Team: Conceptual Design, Technology Analysis and Architectural Drawings
Keywords: Neighborhood Revitalization, Phased Approach, Stakeholder Engagement, Evidence-Based Design, Gradual Improvement
Located in a Detroit residential area with mostly vacant and disrepaired houses, this project aims to improve the quality of local life through a carefully planned micro intervention. Commissioned by the NIMBY Association, the goal is to revitalize the community side-lot within six months.
Through a phased approach, this project prioritizes small-scale, gradual improvements to minimize disruption and maximize impact. By engaging various stakeholders and transitioning from subjective to evidence-based design choices, the project seeks to create sustainable, functional, and aesthetically pleasing spaces. The broader urban context is considered to ensure the intervention harmonizes with the city’s overall development.
This initiative will enhance public spaces, integrate practical community facilities, and utilize sustainable materials and techniques. The result will be a rejuvenated neighborhood, offering a model for future urban renewal projects.
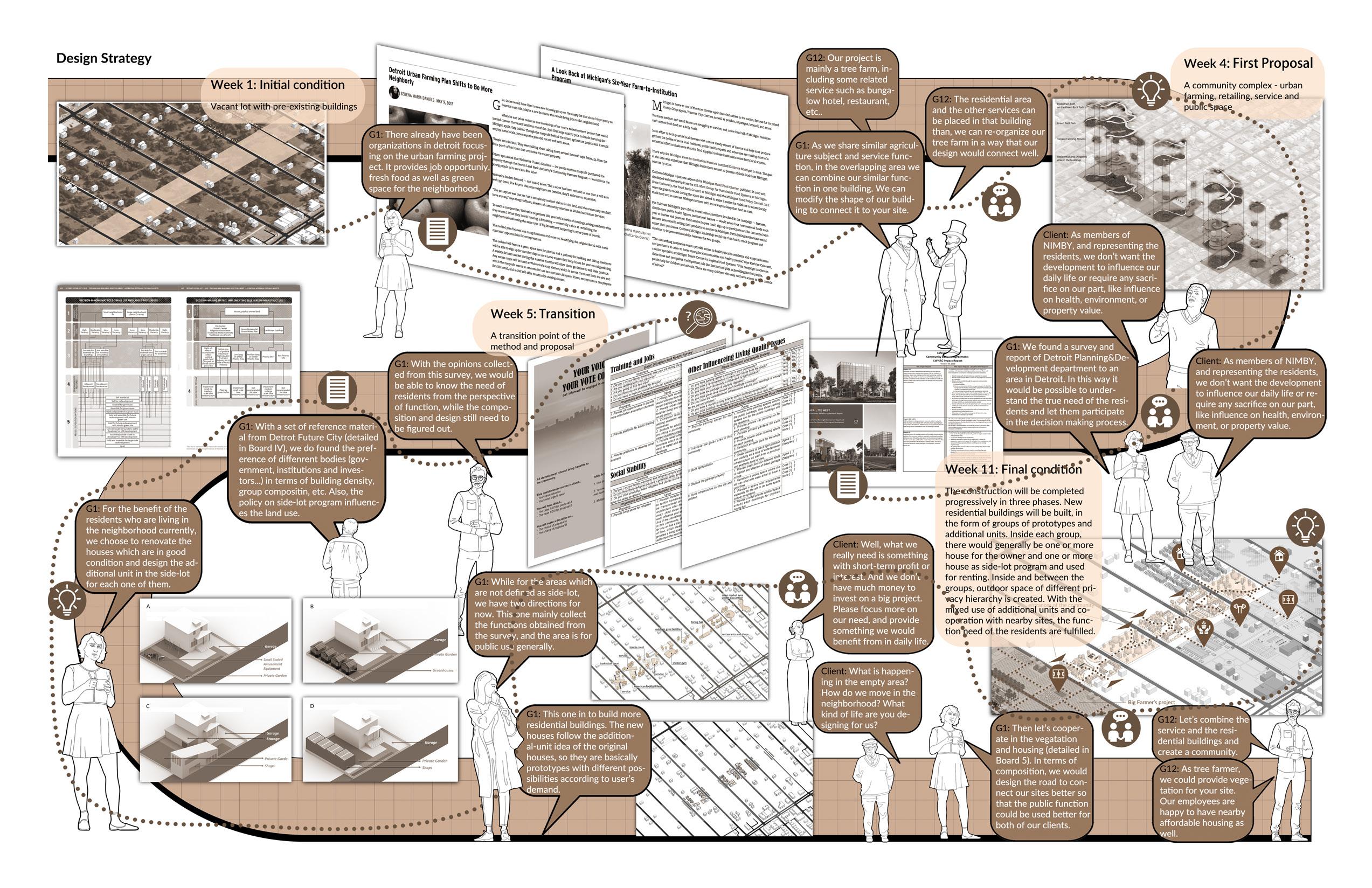

An Experiential Museum of Wind Power Technology
Keywords: Wind Power, Renewable Energy, Energy Transformation, Material Cycle, Experiential Museum, Electrolytic Hydrogen Production

Summer 2023, Advanced Architecture Tutorial
Instructor: Dan Wood, Layna Chen
Site: New York, USA Individual Work
Symbiotic Structures is an experiential museum designed to harmonize human innovation with the natural world. This project aims to demystify wind power technology and showcase its sustainable potential. Through a unique architectural design featuring interwoven spaces and conical structures, visitors are guided through an immersive journey that highlights the seamless integration of renewable energy solutions. The museum not
only educates but also inspires, offering a tranquil and enlightening environment that underscores the beauty of symbiosis between technology and nature.
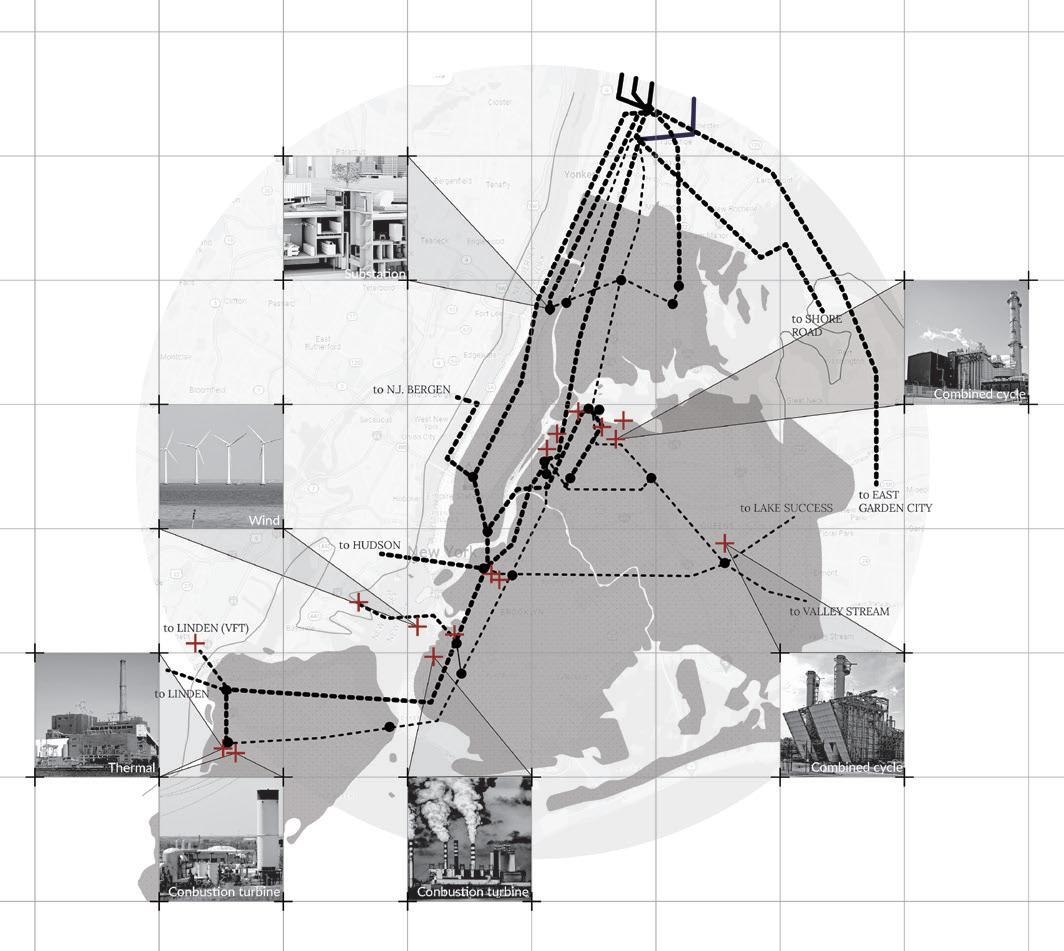
Electricity Generation Sources and Transmission of New York City
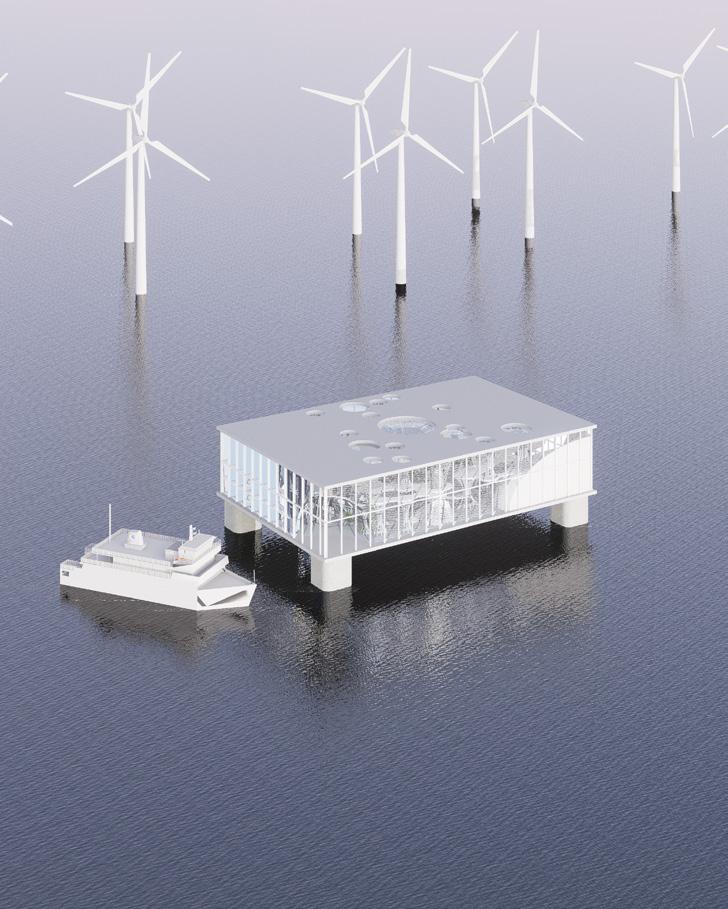
Visitors are first greeted by a forest-inspired entrance, setting the stage for a narrative that spans the natural origins and technological harnessing of wind power. The museum integrates the process of in-situ direct electrolytic hydrogen production from seawater within its architectural design, specifically through structural cones that also function as housing for the electrolyzers. This technology forgoes the requirements for desalination and complex catalyst engineering, offering a streamlined approach to converting wind-generated electricity into hydrogen and oxygen.
The spatial design of the museum evolves from a linear to an interlaced composition, reflecting the interconnected nature of technology and the environment. This layout guides visitors through interactive displays that both demonstrate and explain the functioning of key technologies. An immersive section beneath the surface allows visitors to observe electrolyzers in operation, providing a clear depiction of the transformation of seawater into usable energy.


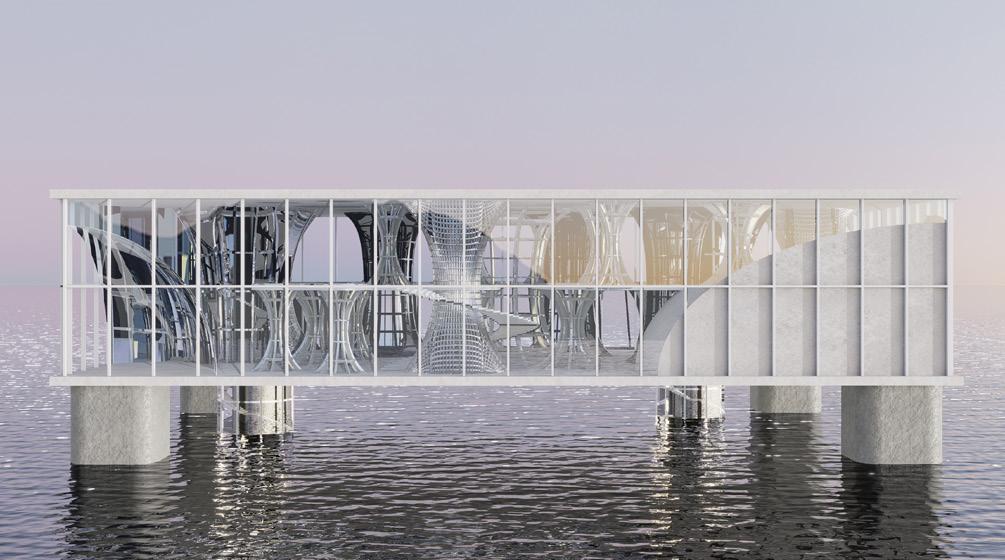
Above ground, the pathway leads to a demonstration of how the byproducts of hydrogen production, notably fresh water, are utilized in a hydroponic farming system within the museum. This segment showcases the principles of a circular economy, emphasizing the sustainable use of resources.
Symbiotic Structures is more than a museum; it is an educational platform that invites visitors to engage with and understand the cycles of renewable energy technologies, promoting a comprehensive grasp of the integration of these systems into daily life.
Mercury Remediation and Community Empowerment in the Venezuela Mining Arc: A Sustainable Approach through Ecological Planting
Fall 2023, Advanced Studio V
Instructor: Mireia Luzárraga, Alejandro Muiño, Alonso L. Ortega
Site: Las Claritas, Venezuela
Individual Work

Keywords: Resource Exploitation, Extractivism, Indigenous Rights, Environmental Degradation, Illegal Mining, Ecological Preservation, Phytoremediation, Community Empowerment, Mercury Pollution.
In the heart of Venezuela's verdant landscapes, where the Arco Minero unfurls its vast expanse, a narrative of untapped potential and unfulfilled promises takes root. This project, titled "Reclaim ing Control: Mercury Remediation and Community Empowerment in the Venezuela Mining Arc," delves into the intricate tapestry of this region, rich in gold, diamonds, and a plethora of precious minerals, including the tech-critical coltan. Amidst the backdrop of one of the world's most significant gold re serves, the indigenous communi ties stand as guardians of an eco logical and cultural heritage, now at the brink of irreversible change.
At the heart of this exploitation lies Las Claritas, a symbol of resil ience and despair. Controlled by powerful syndicates, this mining area epitomizes the struggle for autonomy in the face of over whelming adversity. The tradi tional hydraulic mining methods employed here, while effective in gold recovery, unleash a torrent of mercury into the environment, poisoning waterways and soil, and by extension, the very lifeblood of the indigenous communities.
In response to this dire scenario, the project proposes a beacon of hope through innovative environ mental remediation and commu nity empowerment strategies. Uti lizing phytoremediation, plants like Brassica napus and Miscanthus giganteus are harnessed for their remarkable ability to extract mer cury and gold from the polluted earth, offering a sustainable path to reclaim the land and provide for the community. The integration of traditional architectural elements in the design of a biomass plant not only respects cultural heritage but also ensures energy autono my, marking a pivotal step towards self-sufficiency and resilience.

The workers and residents in this area are being exploited.
The water and soil pollution is adversely affecting the health of the residents.
The area is under the control of sindicatos, which wield more power than government or military authorities.
Therefore, interventions in this site have a limited budget and are better off being self-funded.
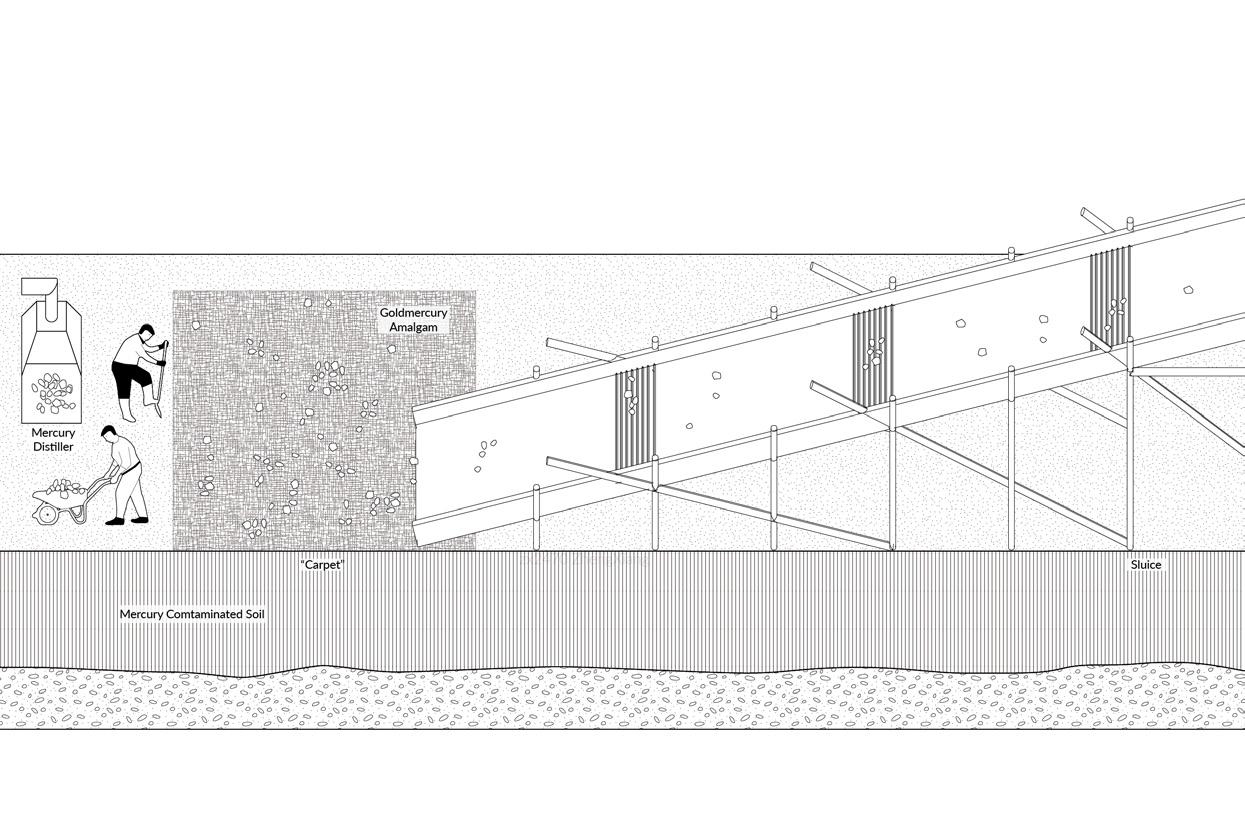

Upon examining the current methods of mining and gold refining, it has been found that these techniques achieve a gold recovery rate of 70% to 90%. Old mine tailings are only reprocessed when vein material is depleted. Furthermore, when tailings or lower-grade materials are transported to independent mills, the profits benefit the mill owners rather than the miners.
To clean mercury from the soil, the plant Miscanthus giganteus, a superaccumulator of mercury, also serves as an effective biofuel plant. It is unusually efficient at converting solar radiation into biomass, and its water use efficiency ranks among the highest of any crop. The power density of a plantation with this yield falls between the average power
densities of wind and hydro power. As previously mentioned, hydro power, the main source of electricity in Venezuela, is now unstable due to climate change and mining. Las Claritas is experiencing frequent blackouts. With funds from gold collection, a small biomass plant could be built to supply the community and generate profits.

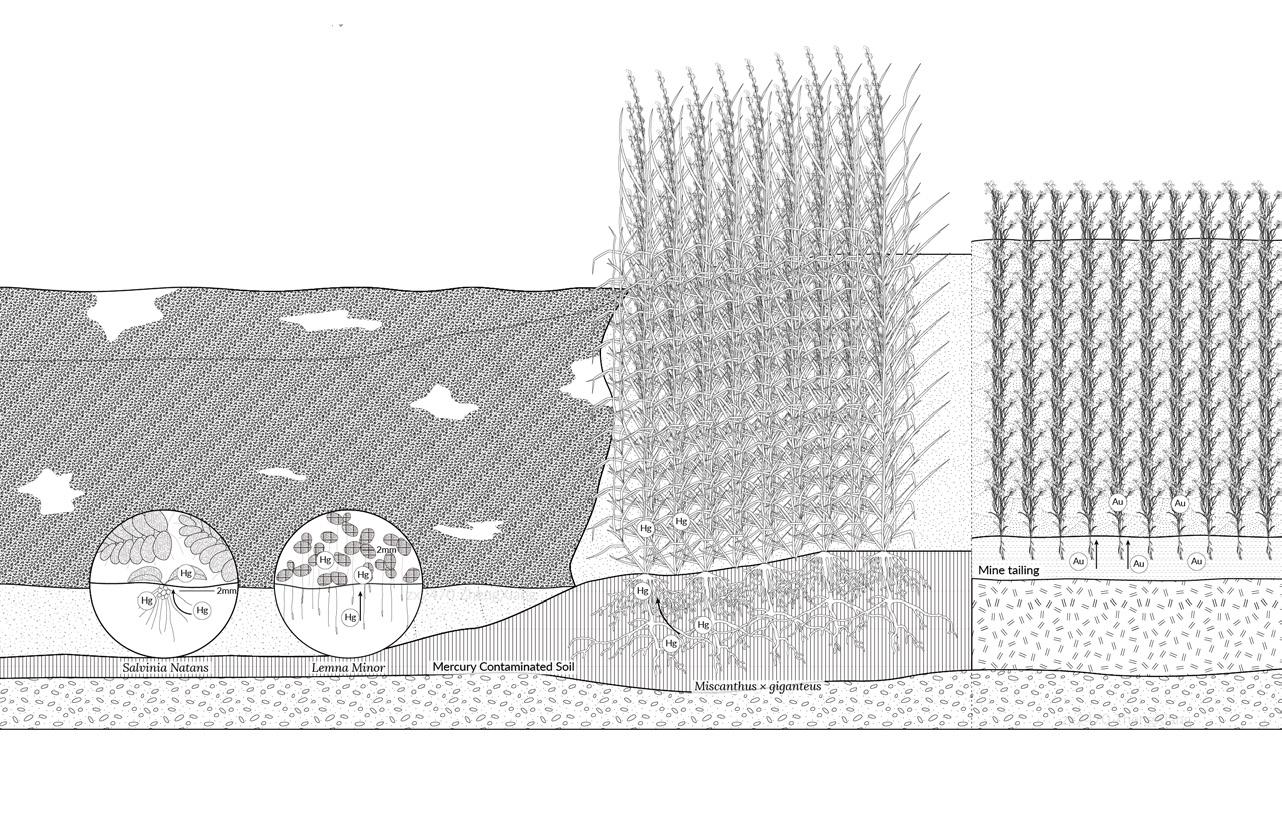

They
This plant, Brassica napus (rapeseed), when inoculated with Aspergillus niger strains and treated with ammonium thiocyanate (NH4SCN) or ammonium thiosulfate, exceeds the hyperaccumulation criterion of 1 milligram of gold per kilogram of plant biomass. By burning the plant and collecting the ash that contains gold, funding for other interventions can be secured.

The plants are collected, shredded, and combusted to heat water vapor, which generates electric power. The excess heat can provide heating and hot water for the community. Ashes containing gold or mercury and distilled mercury are collected.
Through this process, the community can profit and gain some relief from the control of the sindicatos.
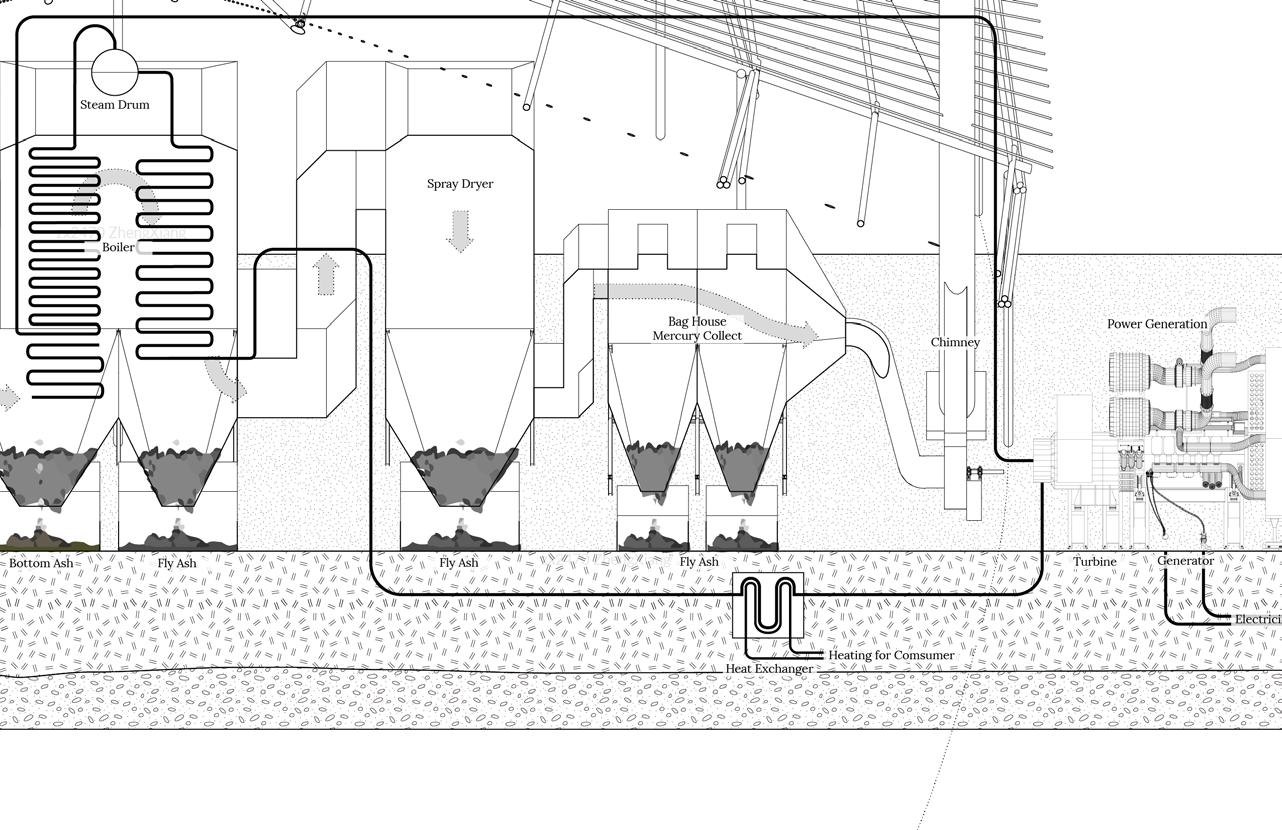

Works 2018-2024