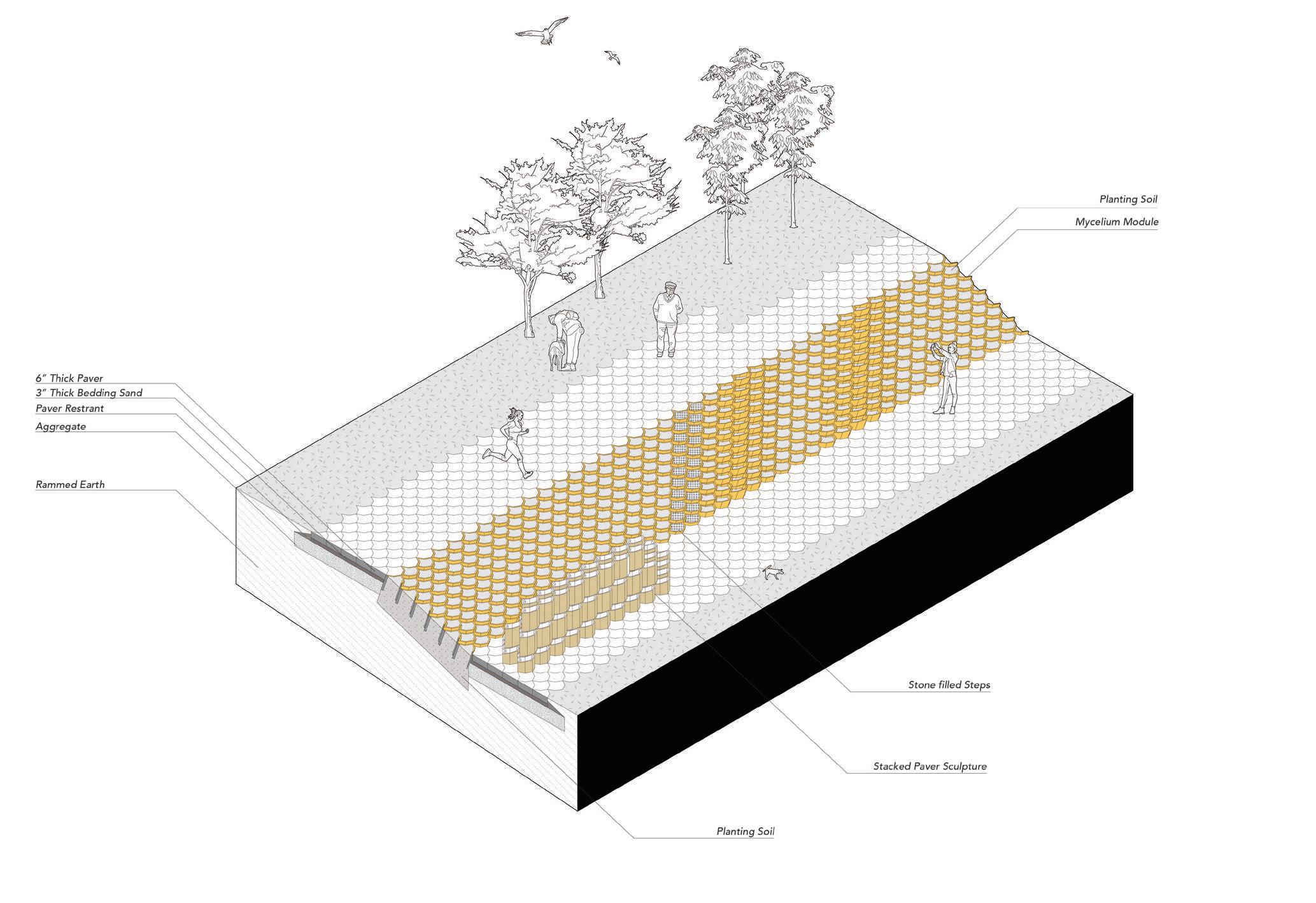
^ Urban Systems Core Studio: MANHATTAN DÉRIVE
Type: Individual Work
Site: Manhattan Island, New York City

Instructor: Tiago Torres-Campos


Type: Individual Work
Site: Manhattan Island, New York City

Instructor: Tiago Torres-Campos
This proposal aims to investigate the extensive role of Manhattan’s urban ecology system that serves as a multifunctional urban fabric to help attract wild ecology back to the city and support the complex social needs.
Before four hundred years ago, the island was occupied by wildlife. Now Manhattan is one of the most famous cities in the world. And Broadway is the symbol of human’s history in Manhattan. The proposal takes over the whole Broadway, starts from Battery Park to Central Park, connects, and renovates some relevant green spaces.
It focuses on ecological values to not only Manhattan Island but also the whole estuary region. To realize the whole ecological functions, the proposal includes different types of habitats like rivers, marshlands, forests, grasslands, and ponds for both local species and migratory species. It also encompasses different functions for human activities. In some areas, the project splits into two corridors for sports activities.
Attract Wild Ecology back to Manhattan!This cartography shows the distribution of wildlife in Manhattan island based on online resources and physical derive. There is a brief history of green spaces changed in Manhattan. In the map, there are several layers that combinded like historical water features, sewer systems, and current green spaces. The illustrative buildings and structures indicate the location of Red-tailed Hawks.
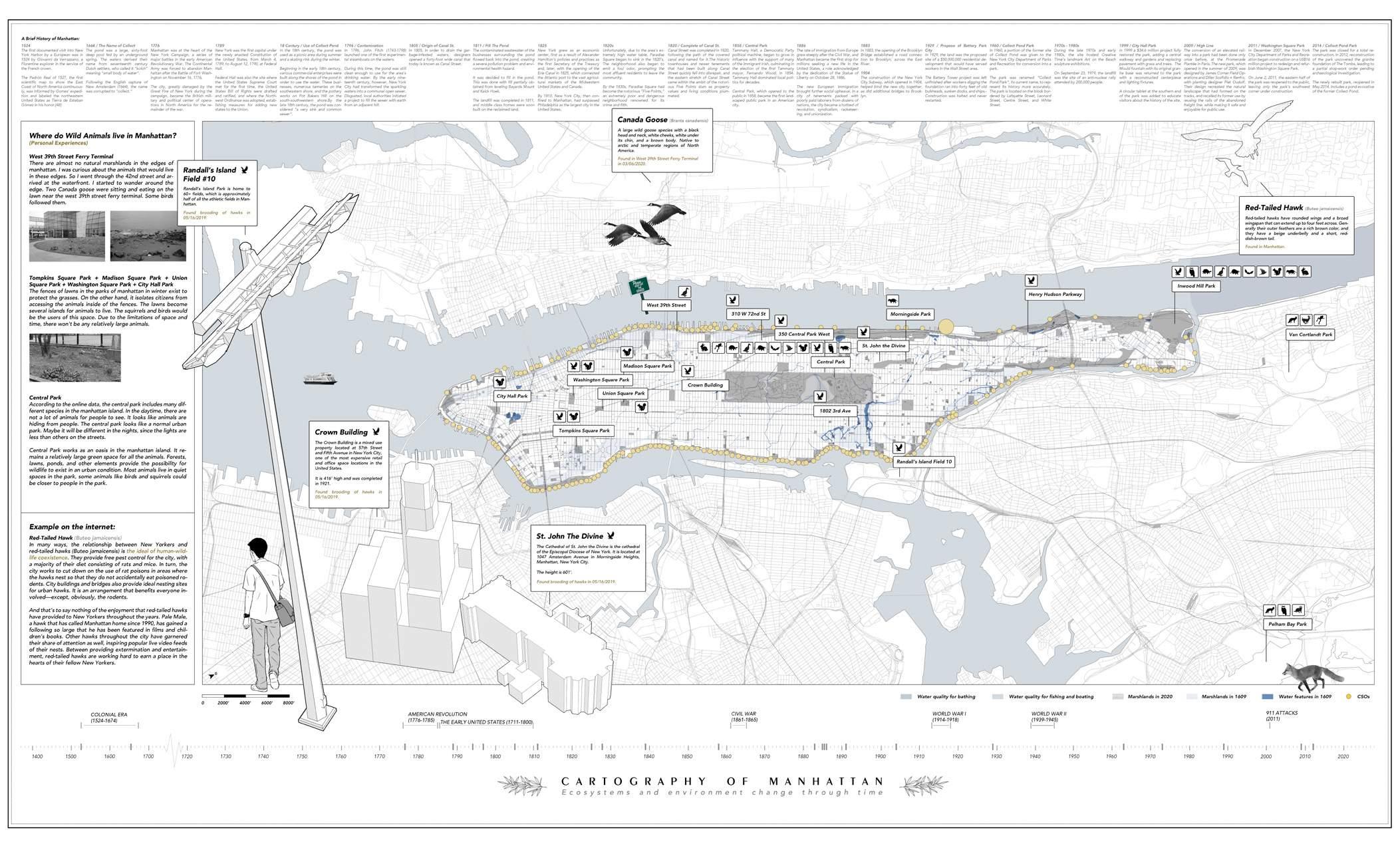

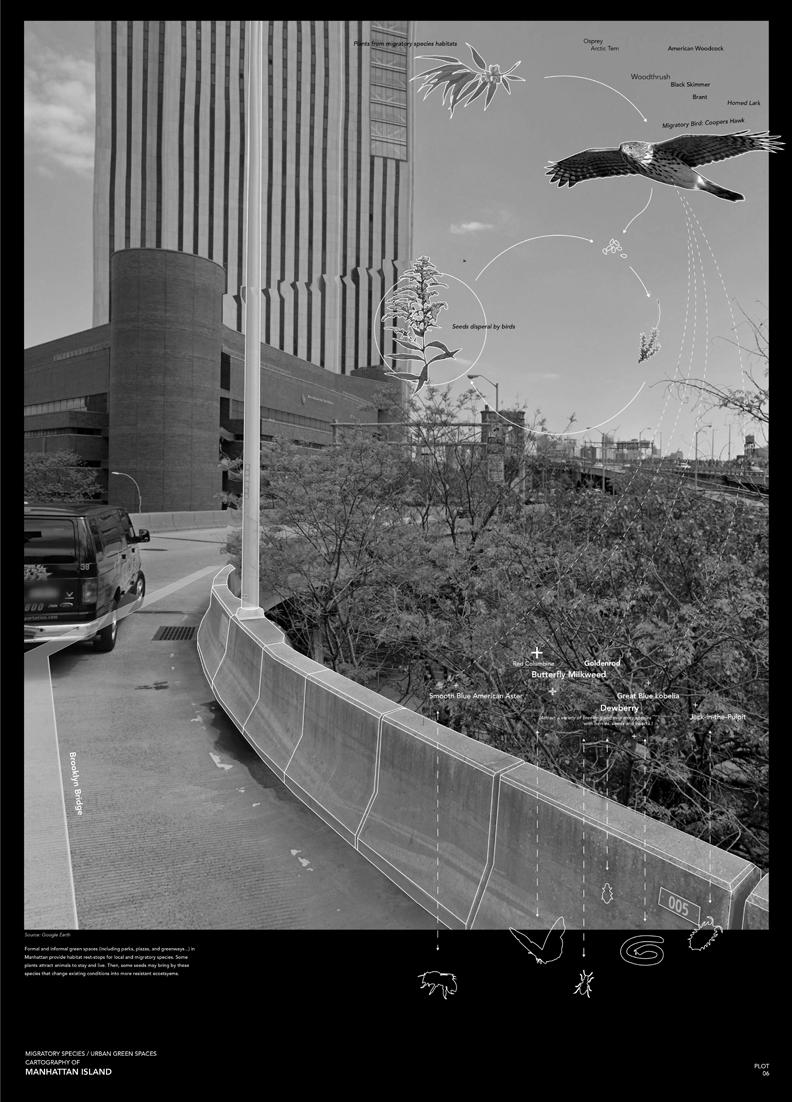

Manhattan is a super complex city and the city is not only the part above the ground. There are sewer systems and transportation systems under it. The diagram at the bottom shows the historical sea level rise and prediction in the future. The blue color indicated the future flood plain in 2050s.
These cartographies (middle and right ones) show the green spaces that can work as habitat rest-stops for animals in two scales. There are not only formal gardens and parks in the city. There are also places like community gardens and green spaces along highways.
The image shows the Hudson river freezed in 2015. When the human activities stopped suddenly, I imagined the wildlife come back. Because Manhattan island is on the Atlantic Flyway in North America. There are lots of migratory birds pass through here. Also, because the Hudson River connects fresh water and salt water. It is very important to migratory fishes too.
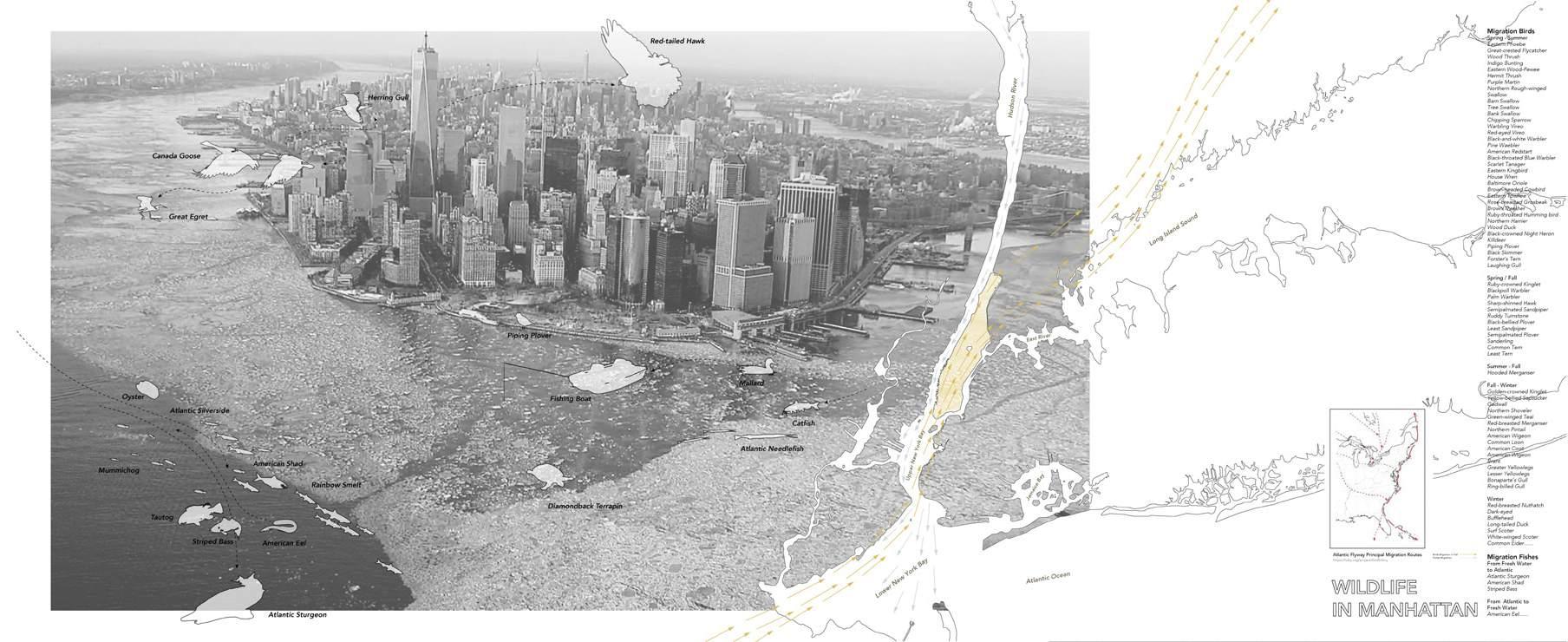
Through history, people started to settle in the island since 1524. There was the first Dutch city plan in 1604. Since that, the population started to increase. The more development in this place, the more population increased in this island. The spaces and populations of wildlife is disappearing. The under part of the drawing shows potential or possible habitat types for animals if human did not come to here.
https://www.quickreferencepublishing.com/birds-of-new-york-city/ https://www.dailymail.co.uk/news/article-2966974/Manhattan-encased-ice-deep-freeze-intense-Polar-Vortex-Hudson-turned-river-ice-record-lows.html

Connect to regional eco-system networks.
The proposal creates a strong ecological habitat for wildlife on Manhattan Island. It also adds more resistance to the eco-system between New York and New Jersy.
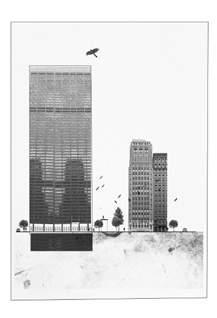
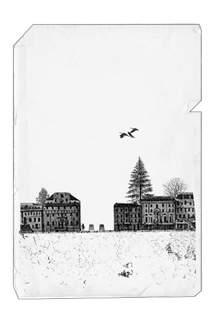
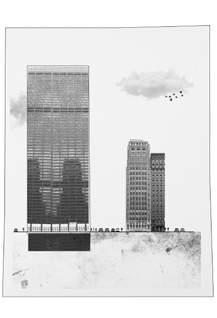
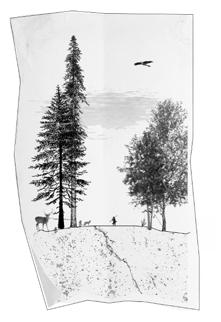

A multi-functional urban fabric to help attract wild ecology back to the city and support the complex social needs.

The proposal includes different types of habitats and different functions for human activities.
Introduing the water feature to the site. Proposed the threestep canal to create the natural condition for wildlife to live and rest. There are also two viewing areas for people to get closer to the water.
Freshwater pond is one of the most important habitat types in Manhattan Island. It is crucial for species that rely on freshwater and it helps to build complex ecosystems.
The area of water becomes smaller and the wetland becomes dorminate. Elevated path gives people another angle of the project. The bridge provides access between two sides of the street.
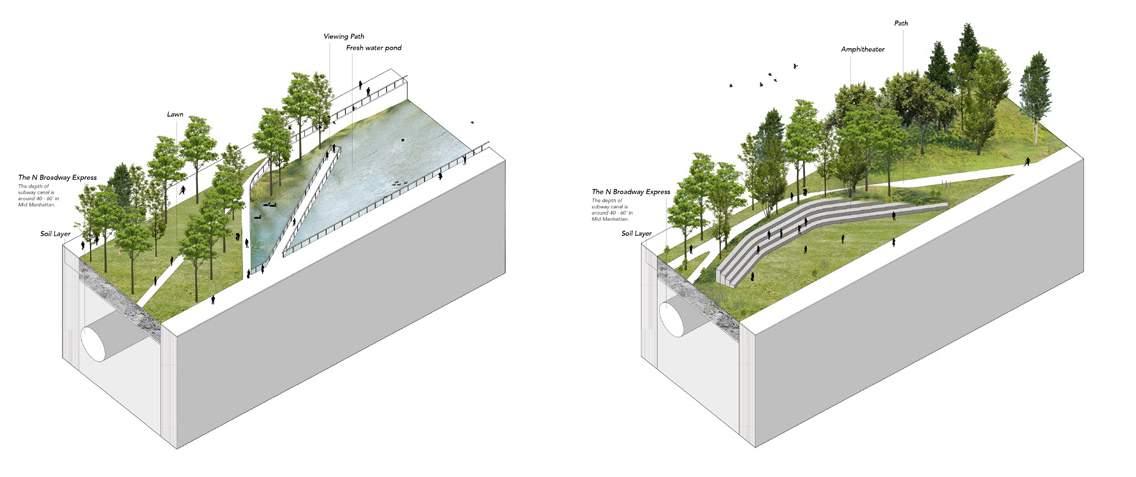
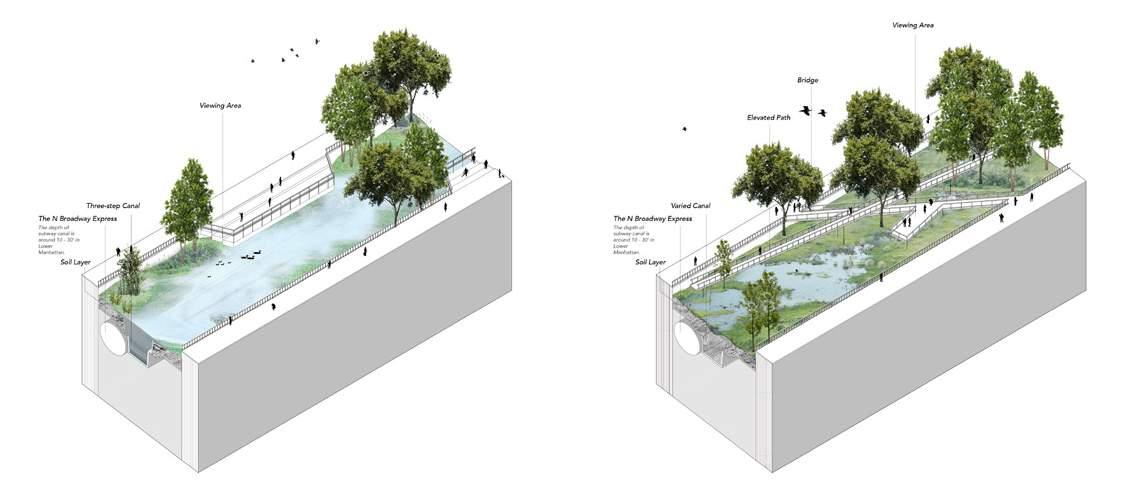
Terracred platform consists a amphitheater, it could be a flexible space to hold events. Also, it becomes a gathering space on a daily basis.
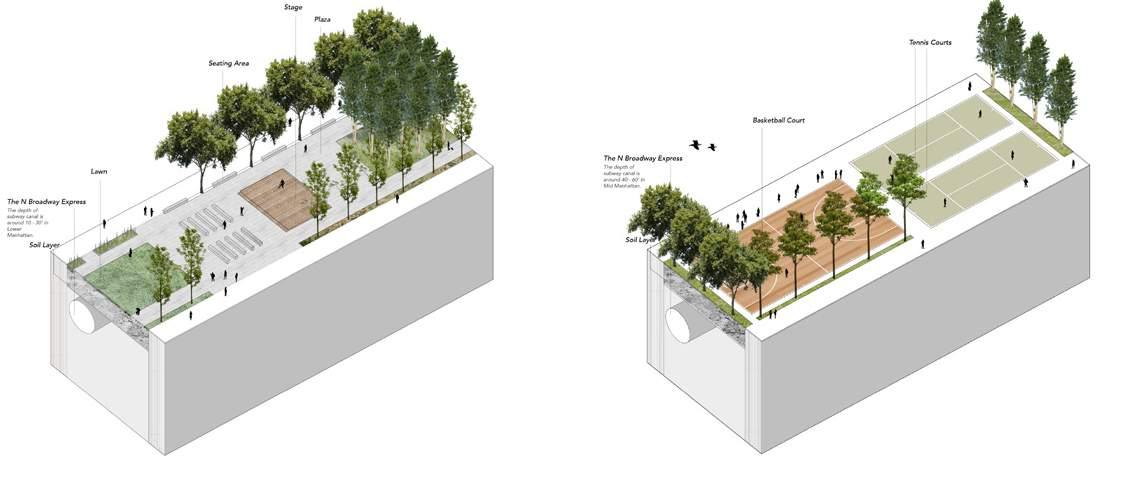
Planting different kinds of trees to provide nesting spaces for wildlife.
Both of hard and soft surfaces exist in the site. There is a plaza that could used for music events, movie events, and other uses. Plenty of seats can be used by citizens to rest.
For habitat diversity and Inspired by the New Yorker cover, grassland is very important to this proposal. It provides large flexible space for different uses.
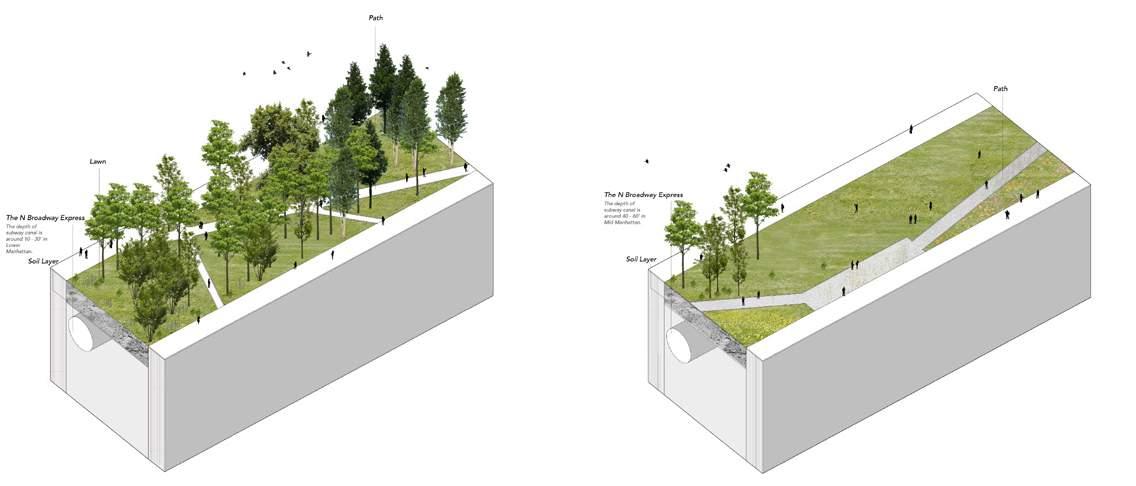
To fill sports activities needs, there are different types of fields for different kinds of sports.
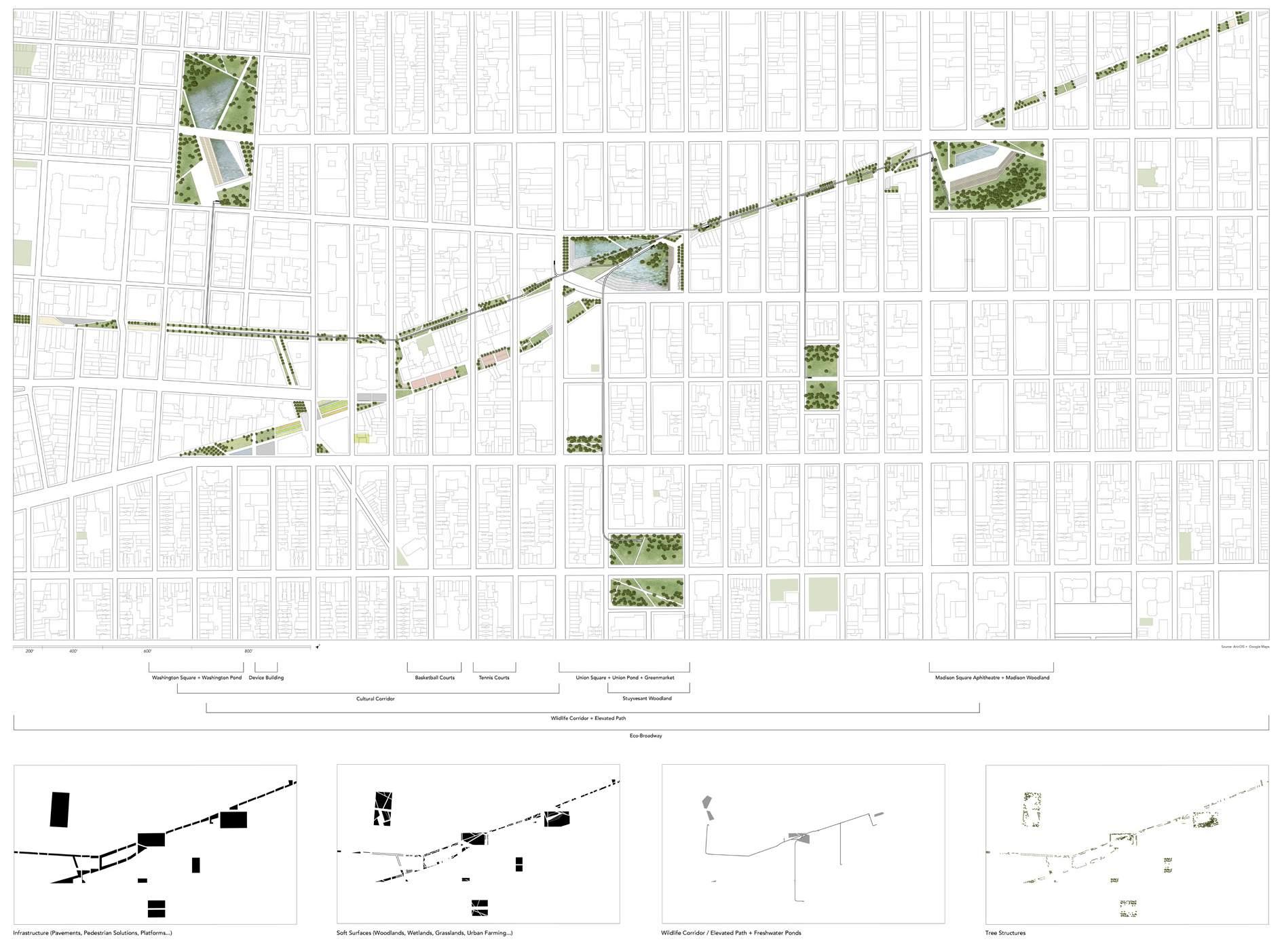

Create the suitable environment for wildlife and humans.
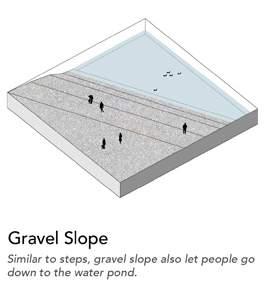


Water is the main feature of this park. It helps to recreate the natural habitat for wildlife and creates an invisible barrier to keep the distance between wildlife and human. Due to the subway station lying diagonally under Union Square Park, the proposed natural habitat separate into two main parts with one channel connected at the north end.
Create the suitable environment for wildlife and humans.
On the north side of the park, there are some flexible spaces for temporary functions like Greenmarket.
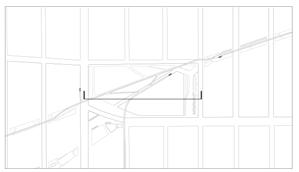
By creating a freshwater pond in Union Square Park, it provides a strong ecological habitat for animals in Manhattan. People could also get close to the water by steps and slopes. Water is the main feature in this park, it works as barriers between people and wildlife.


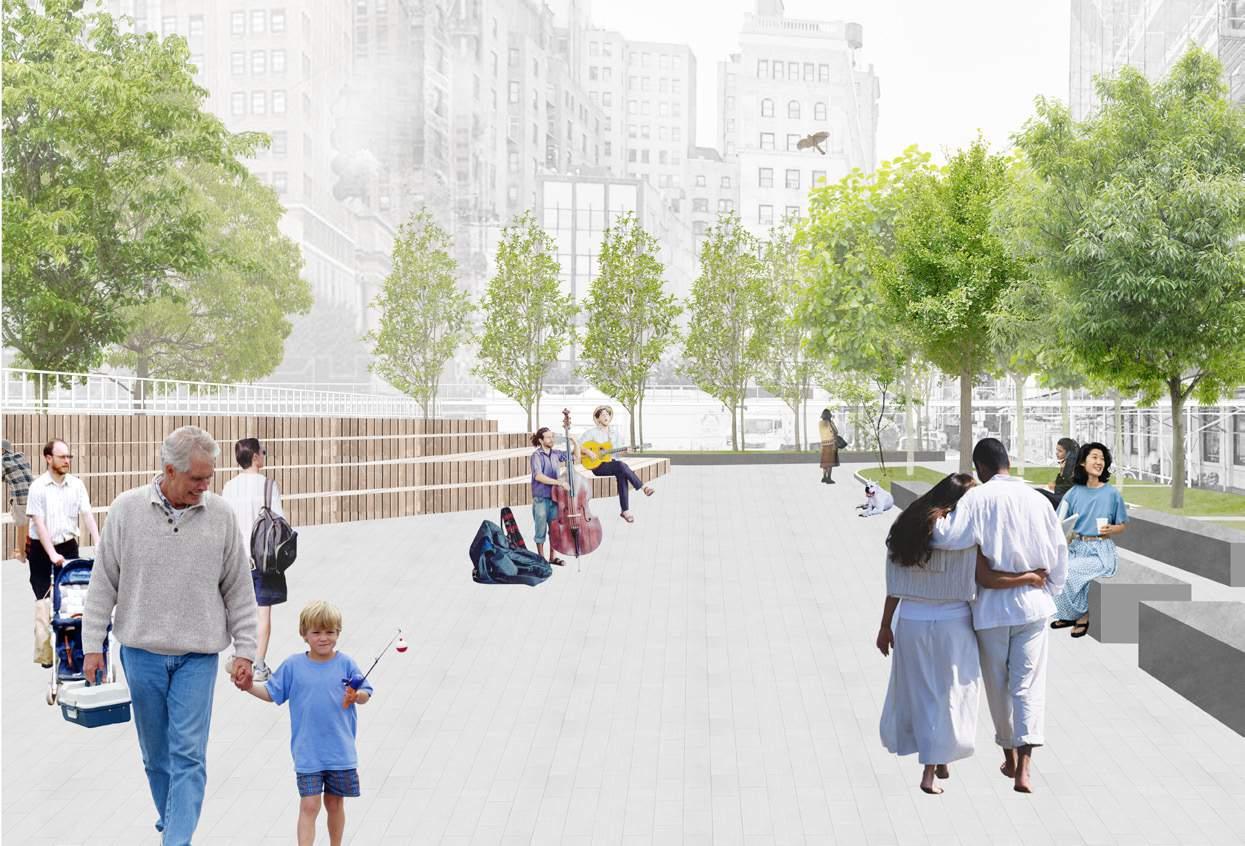
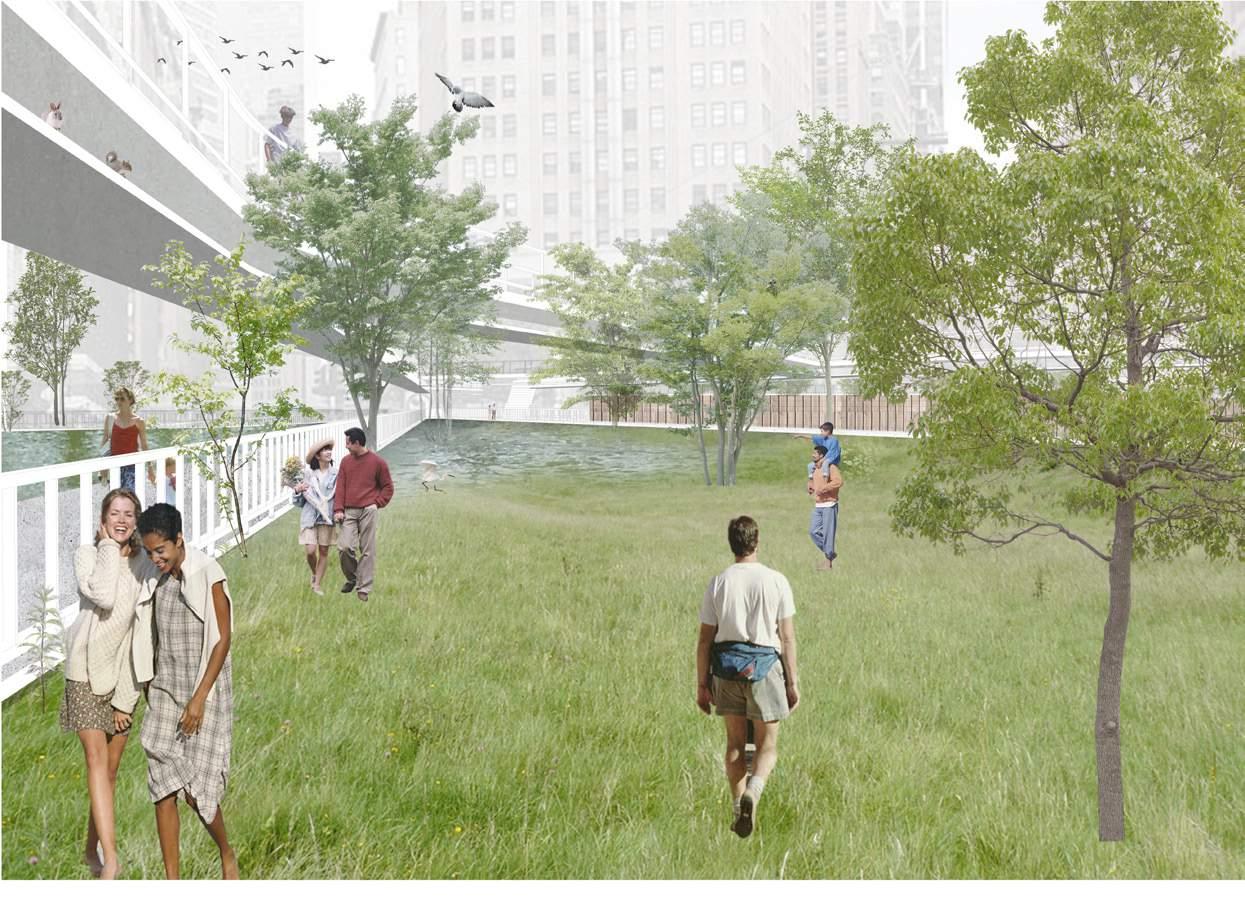 Union Meadow.
Union Meadow.
Type: Individual Work
Site: Seattle City
Instructor: Nick De Pace; Ann Kearsley; Elaine Stocks
The project proposes a multi-functional green network at different scales to cohabitat and reconnect between humans and non-humans.
It restores natural habitat patches in existing locations of urban parks and connects them by creating co-habitation corridors in public land use areas.
In this projects, it focuses on designing a transportation system for all non-human species. By creating different habitats and boundary conditions to attract and keep them stay in the network.
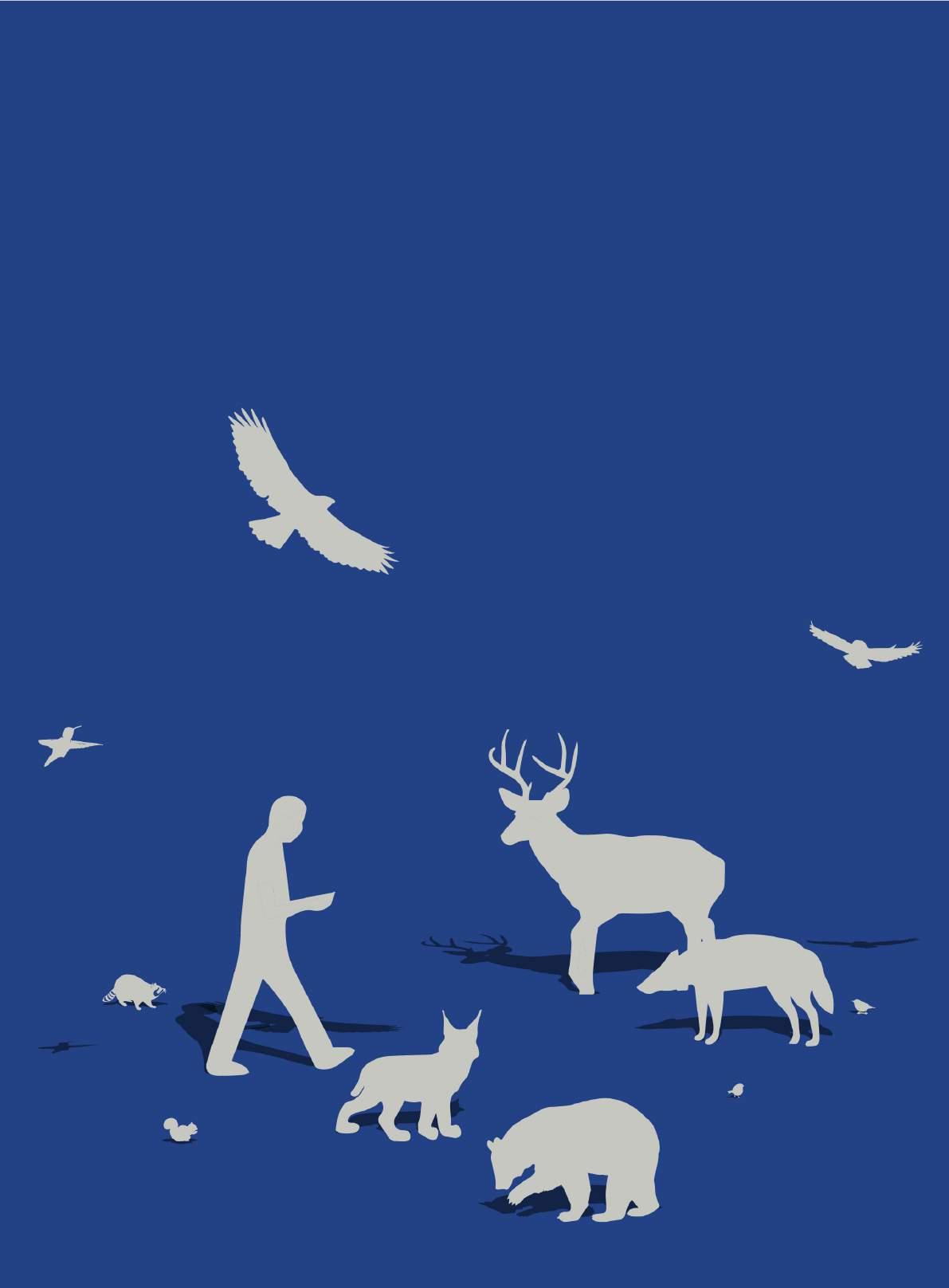
“Language, tool use, social behavior, mental events, nothing really convincingly settles the separation of human and animal.”
—Donna Haraway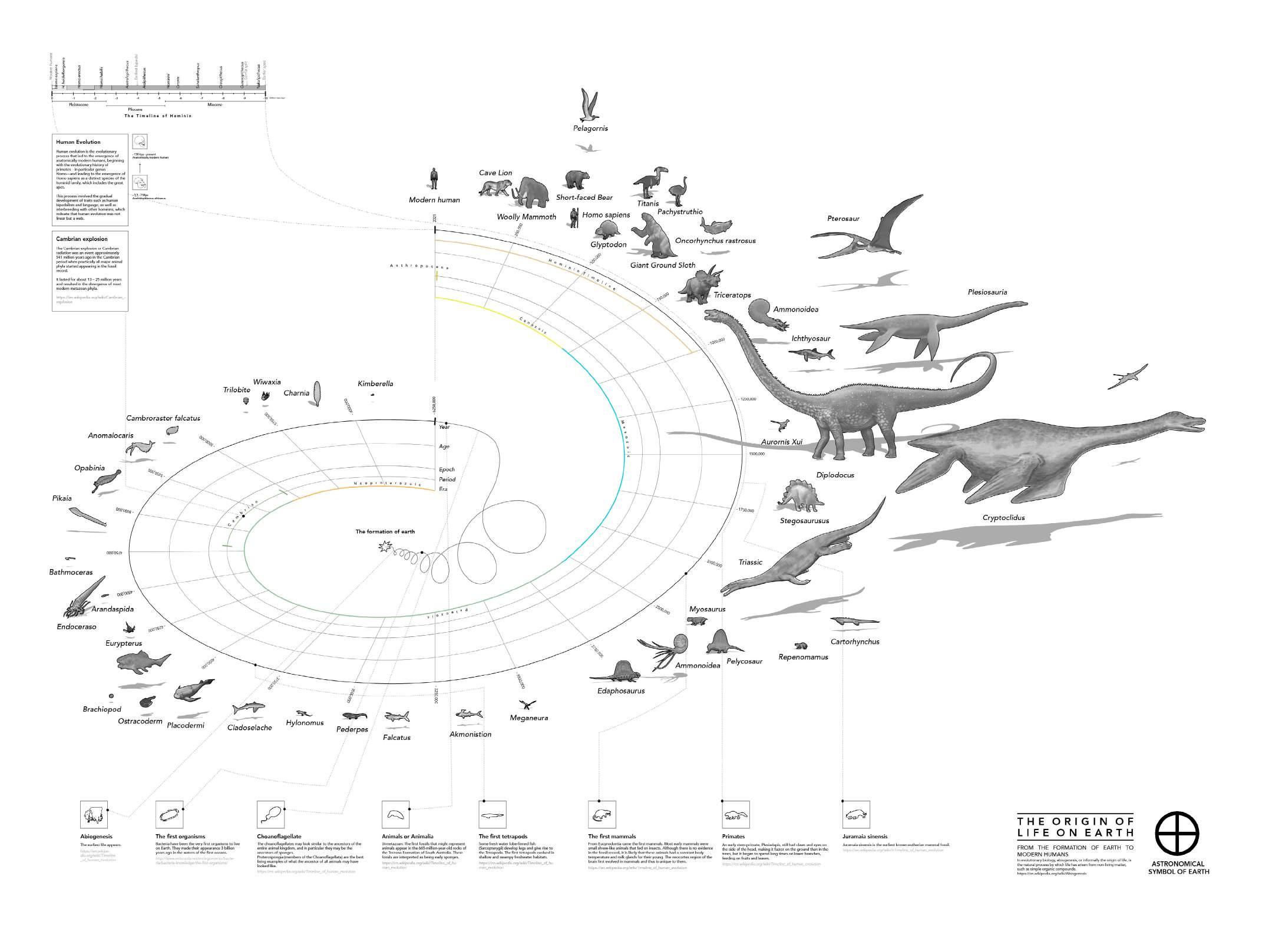
Urban parks appeared by the hygienist movement in the 19th century. The existence of urban green spaces can level up the quality of life in cities. They produce fresh air, absorb some pollutions, and help control temperature and humidity against the heat island effect.
The existence of nature in urban areas functions as natural habitats for non-humans. It provides food resources, living spaces, and encourages biodiversity.
In the psychology of environment, the biophilia hypothesis suggests that humans possess an innate tendency to seek connections with nature and other forms of life. It reduces stress and blood pressure, enhances the immune system and environmental perception.
Source: Wikipedia
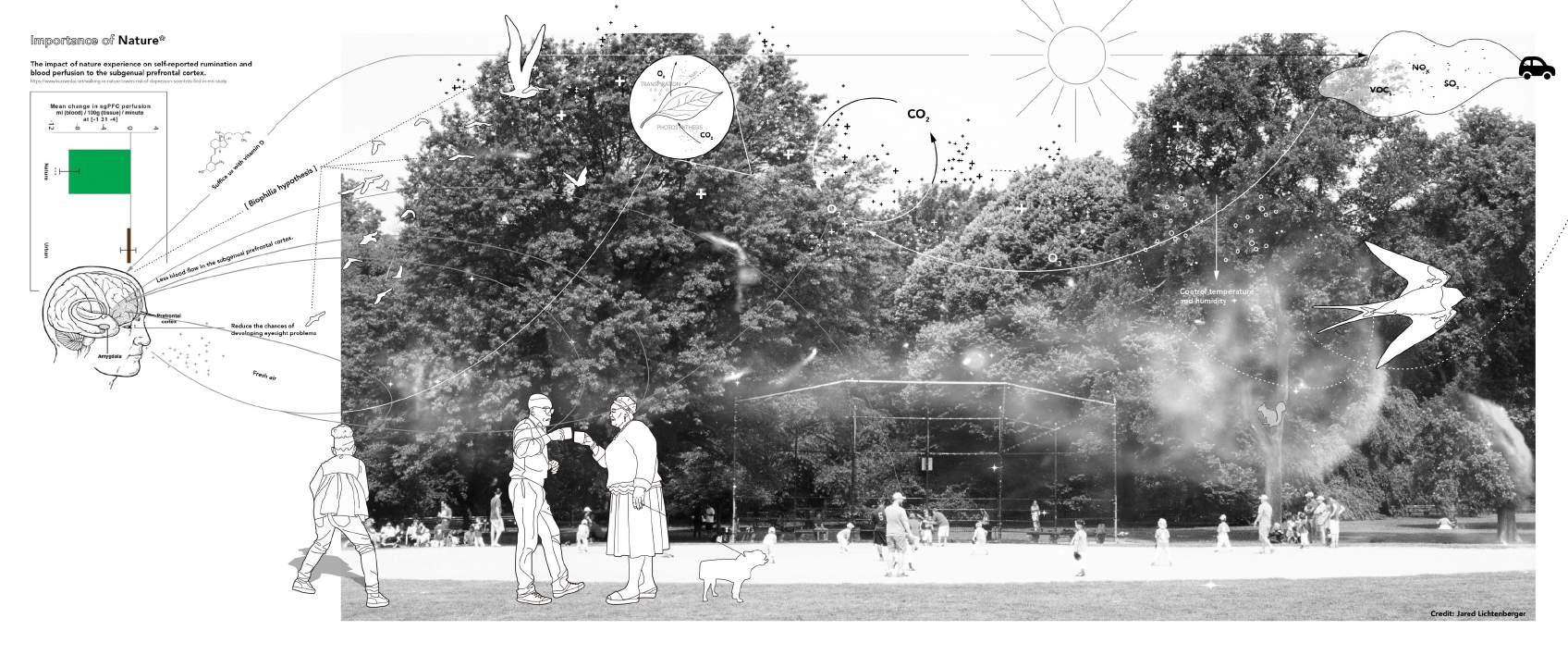
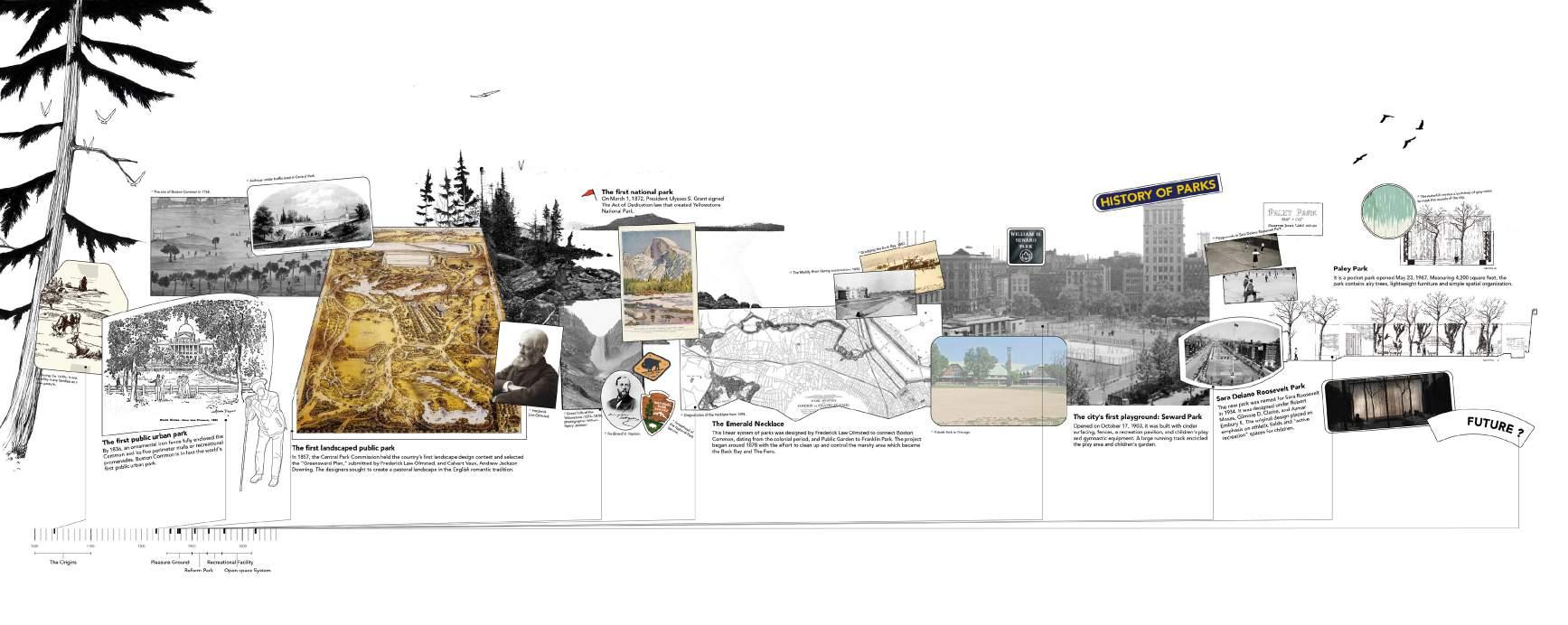
From the early fenced grasslands to pastoral landscape to the water soundscape in modern city. The existence of nature always is an important part in urban areas.

Transect A: Downtown - Expressway - Commercial
Transect B: Residential - Railway / Light Rail - Industrial
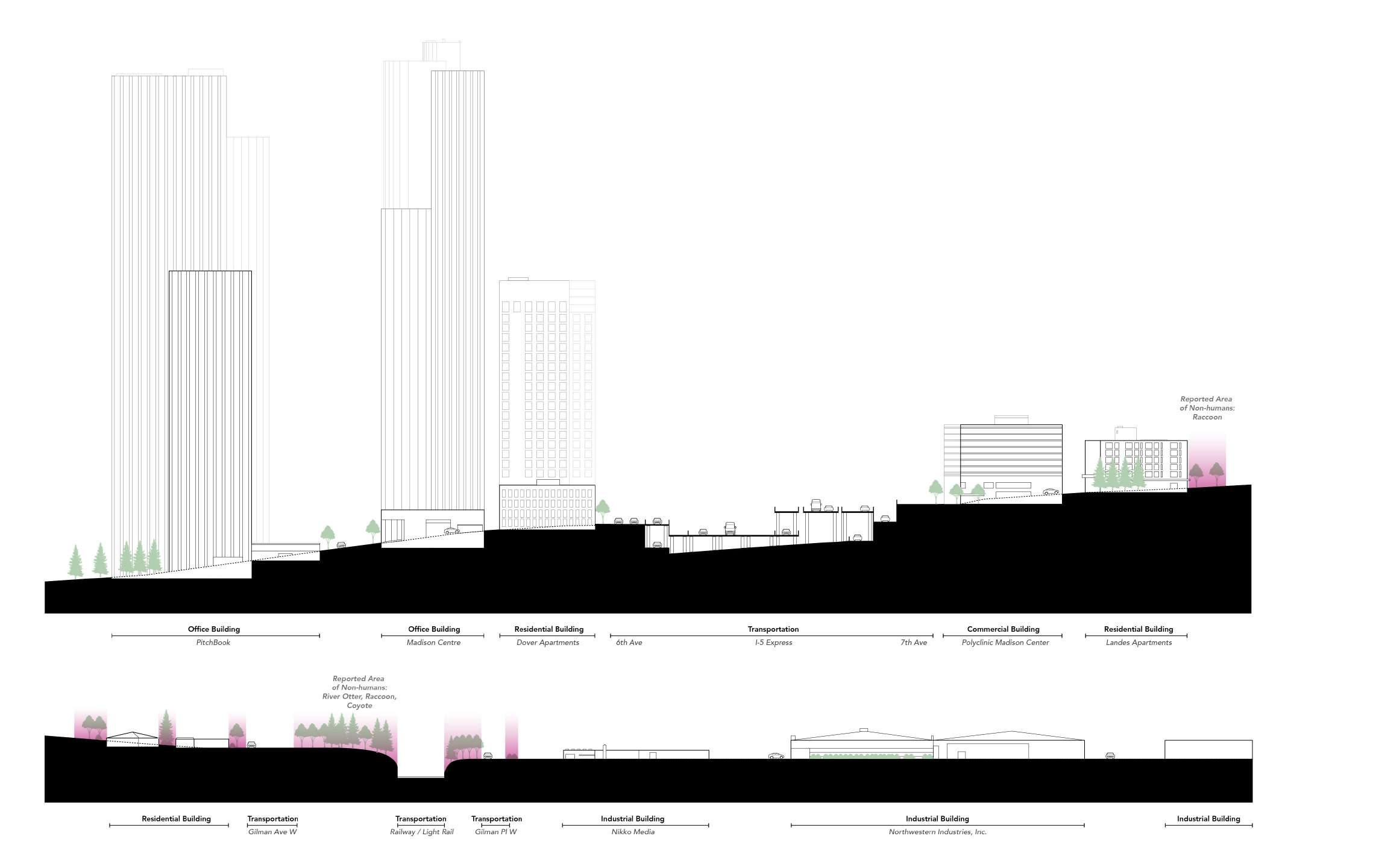
Common Species Profiles in Seattle City Create species profile cards for common species in Seattle. Sort out their physical characteristics and habitat needs, and then give them different priorities with colors. In this project, green card species require specific habitats and have the potential to occur confilts with humans.
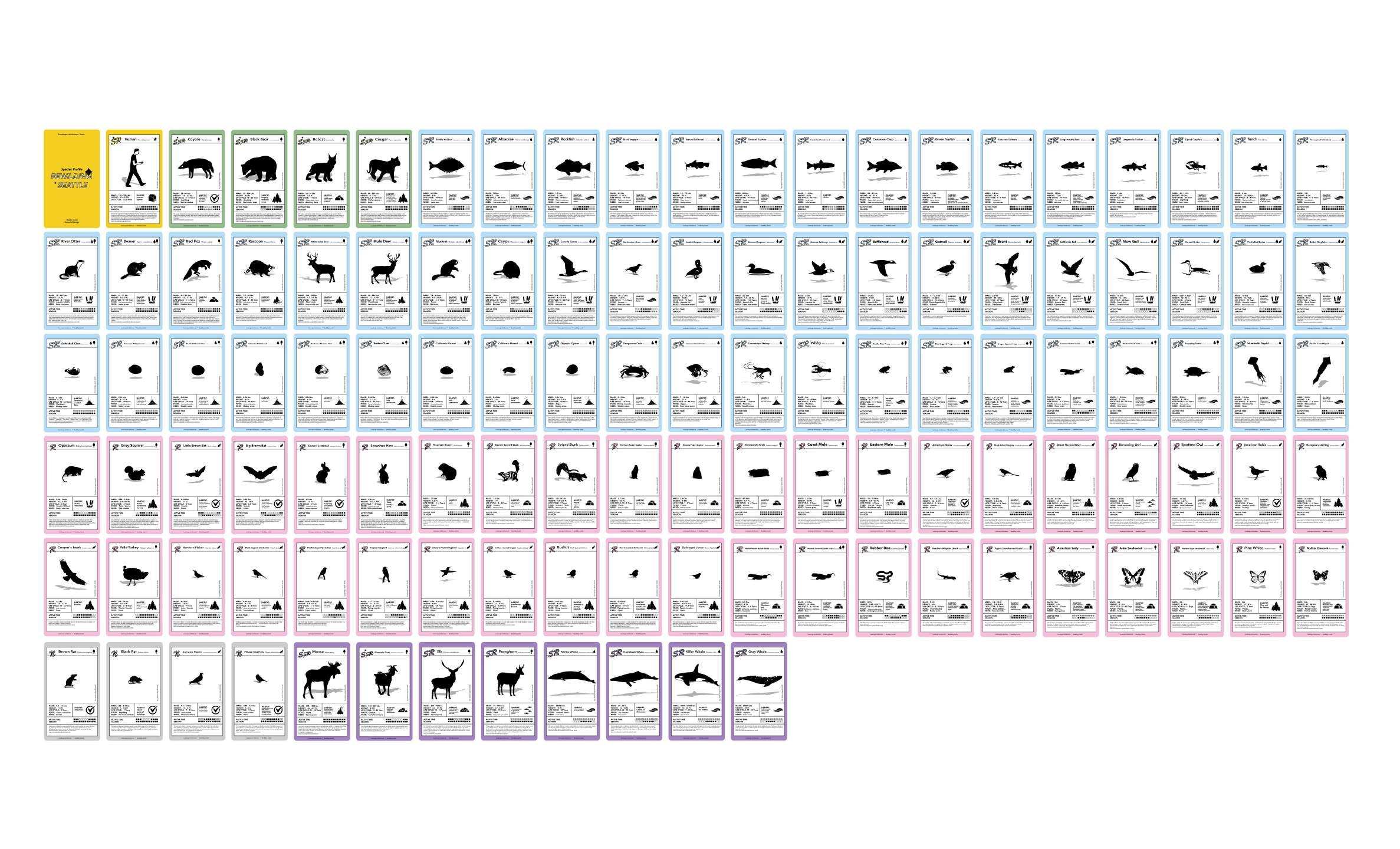
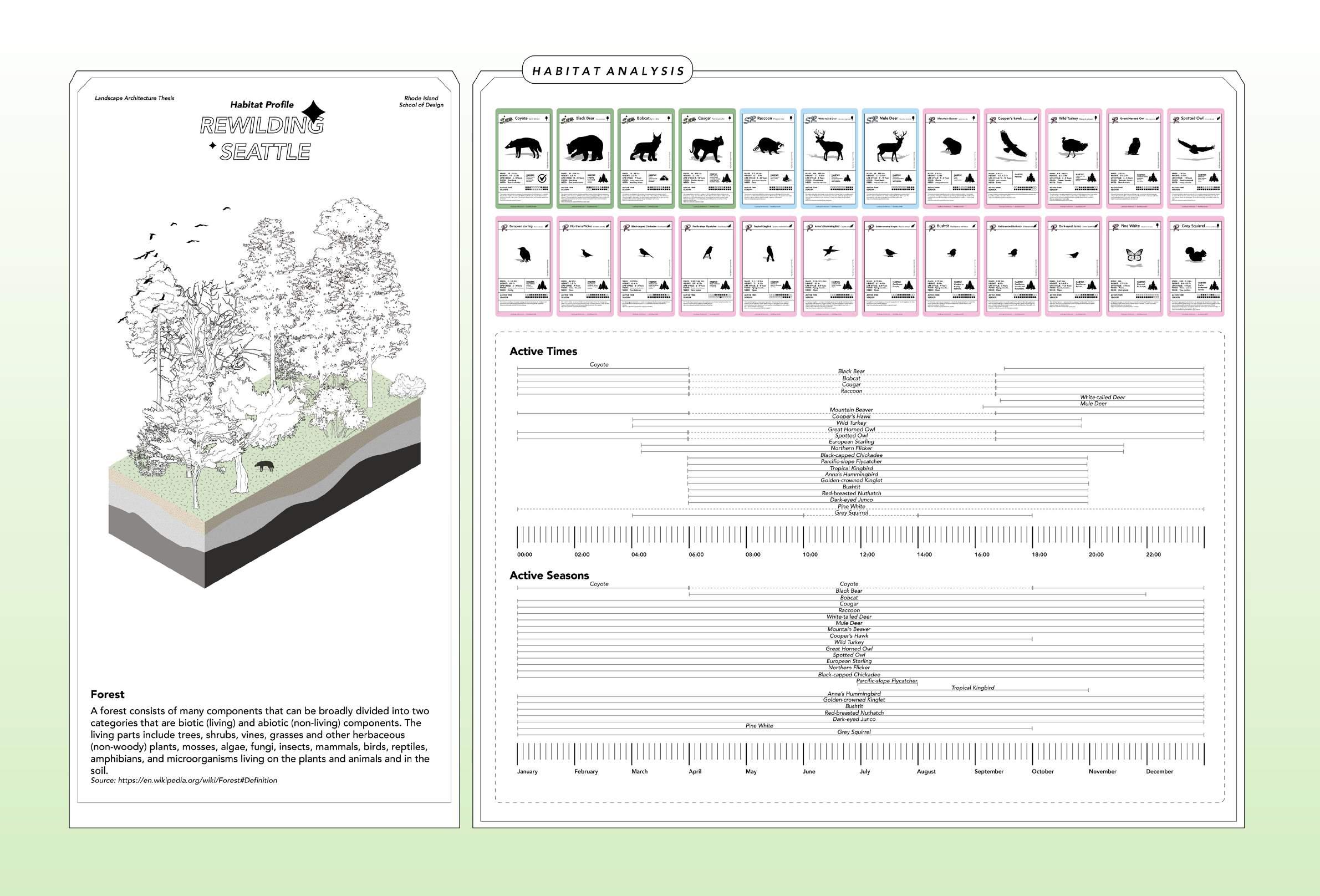
The whole proposal restores some natural habitats in existing locations of city parks and connects them by creating co-habitation corridors in public land use areas.

Cohabiting Corridor Typologies
This project focuses on designing a transportation system for all non-human species to use between habitat patches. By creating different habitats and boundary conditions, it helps to attract and keep them stay in the landscape network.
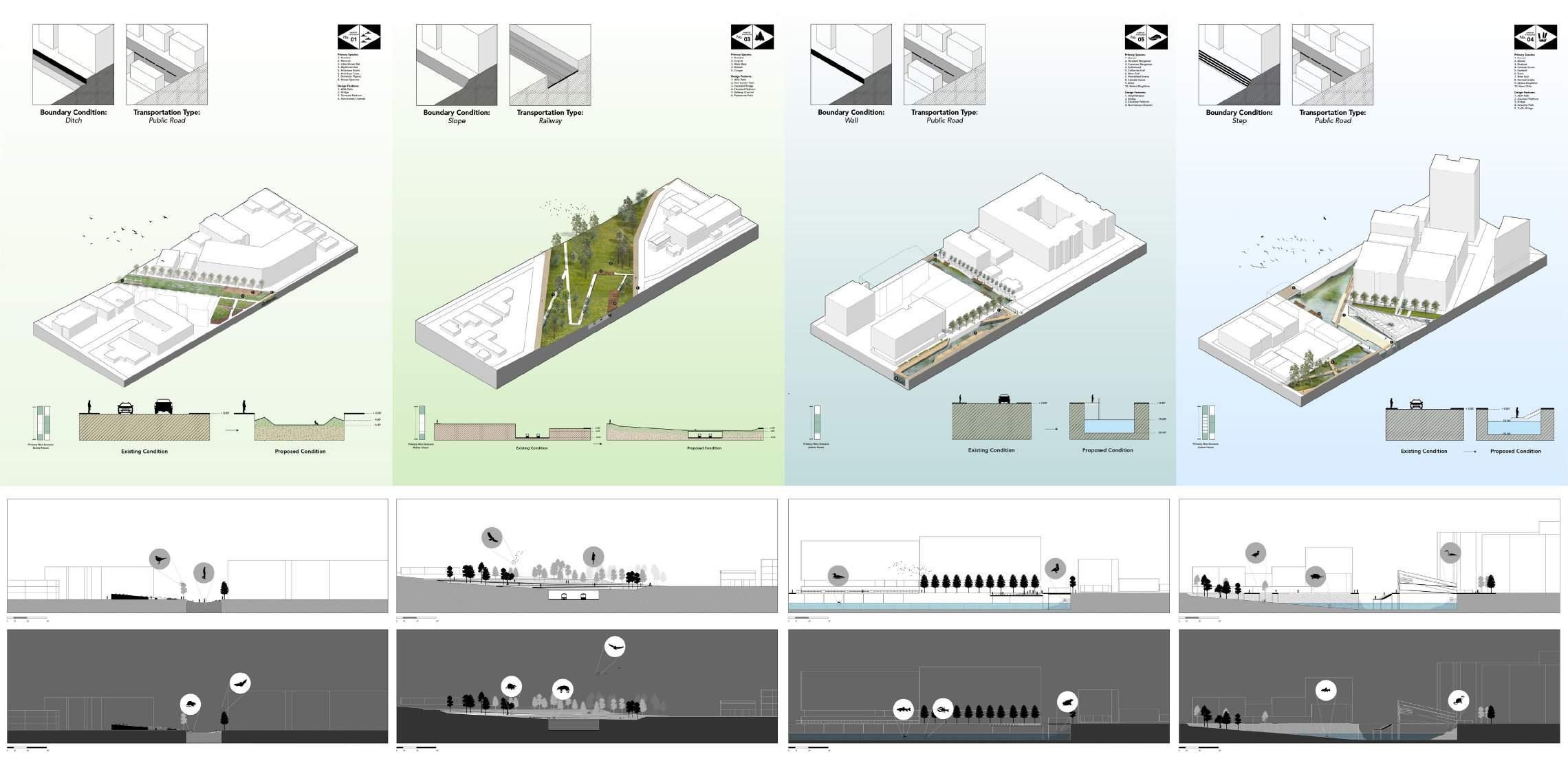
Scrubland
By transferring the original highway traffic to a lower level, it reuses the original elevated structure. It enhances and transforms the top level into a scrubland habitat.
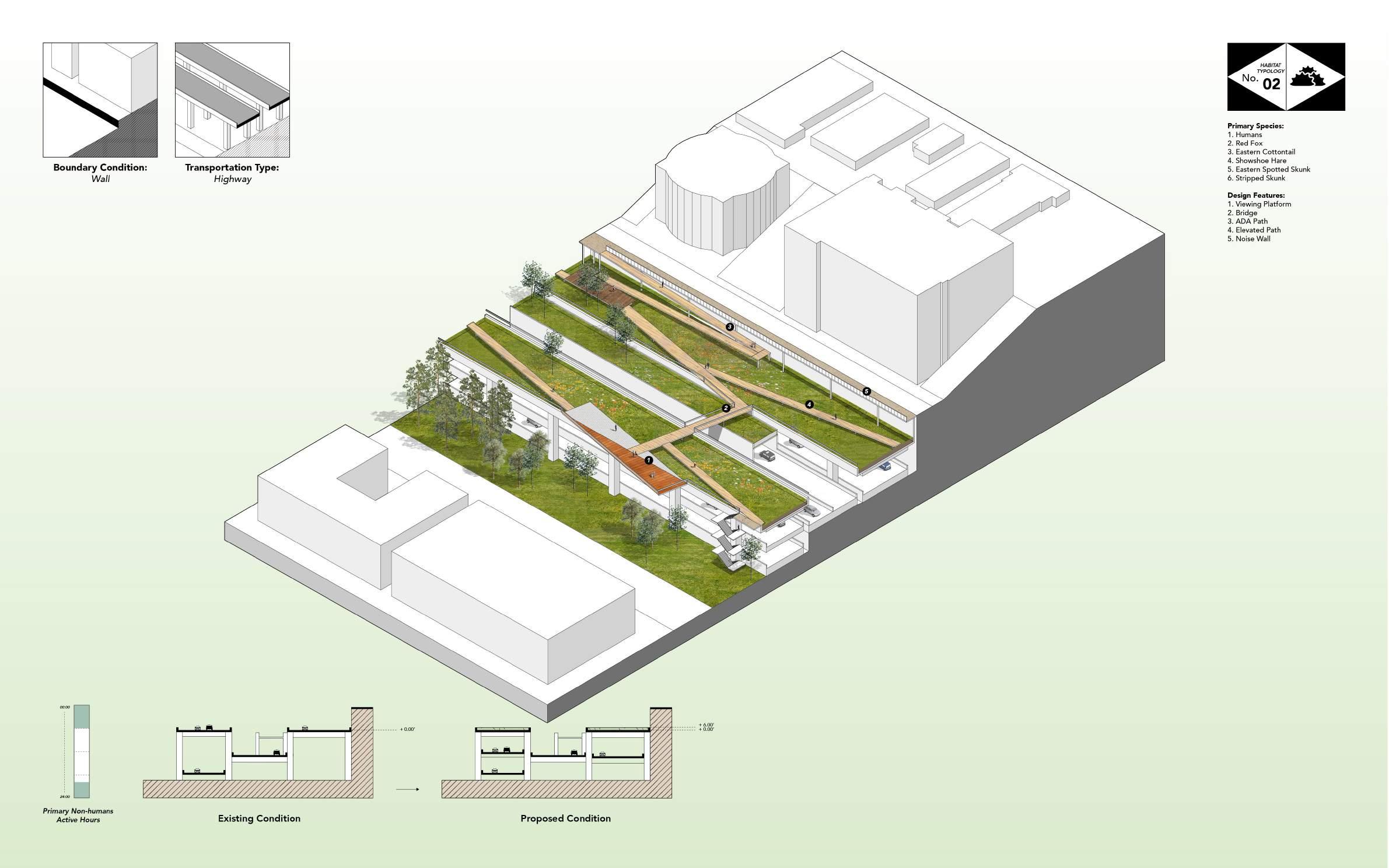

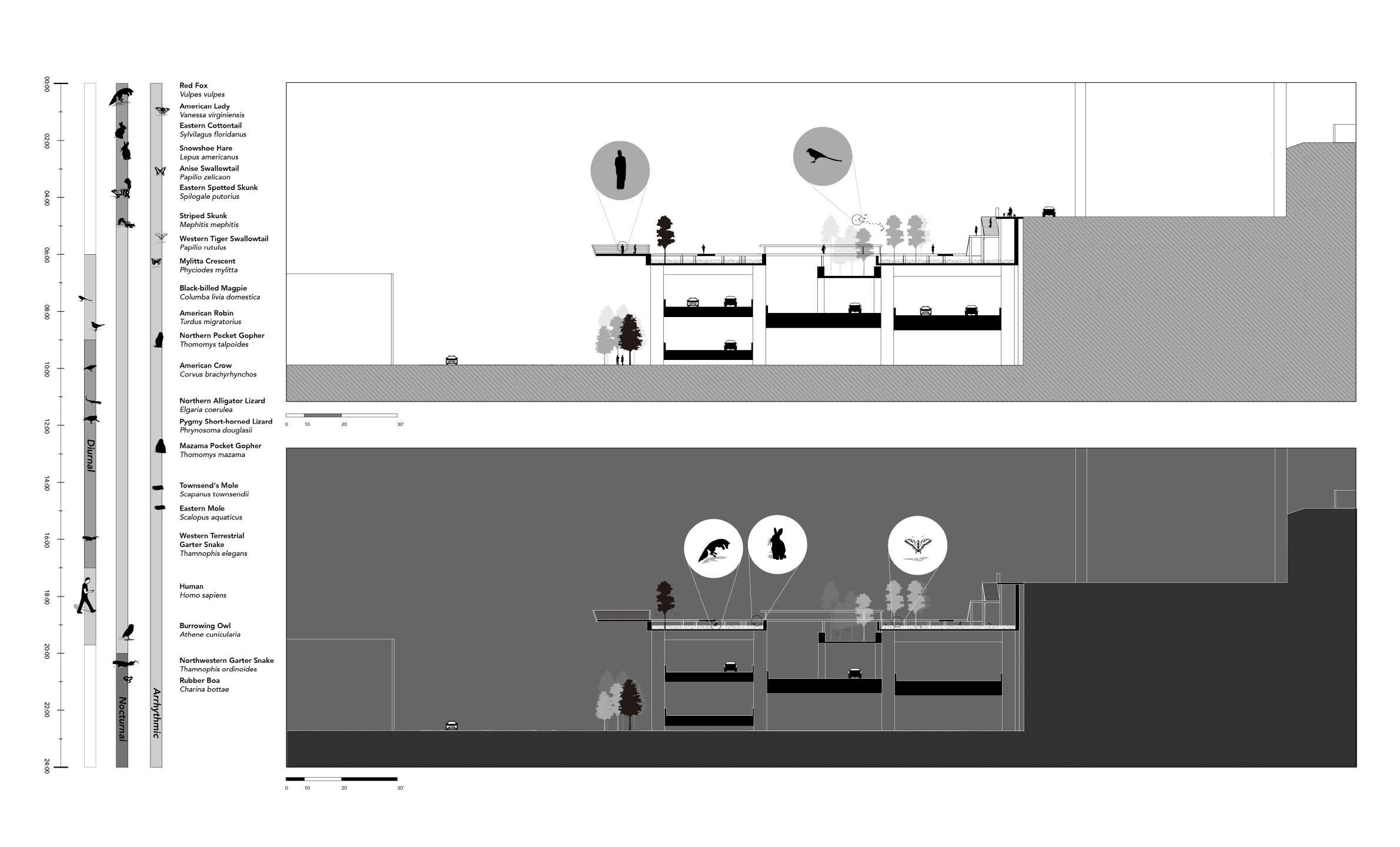
Through the whole green network, it connects and renovates relevant green spaces. The new freeway park shows how it functions as a central station for non-humans to connect different corridors.

Fresh Water Pond and Wetland Habitat
To restore the freshwater wetland and pond habitat in the existing location of the freeway park, the existing highway traffic circulation will be moved to the lower level. The structure will be redesigned and enhanced to achieve the function.
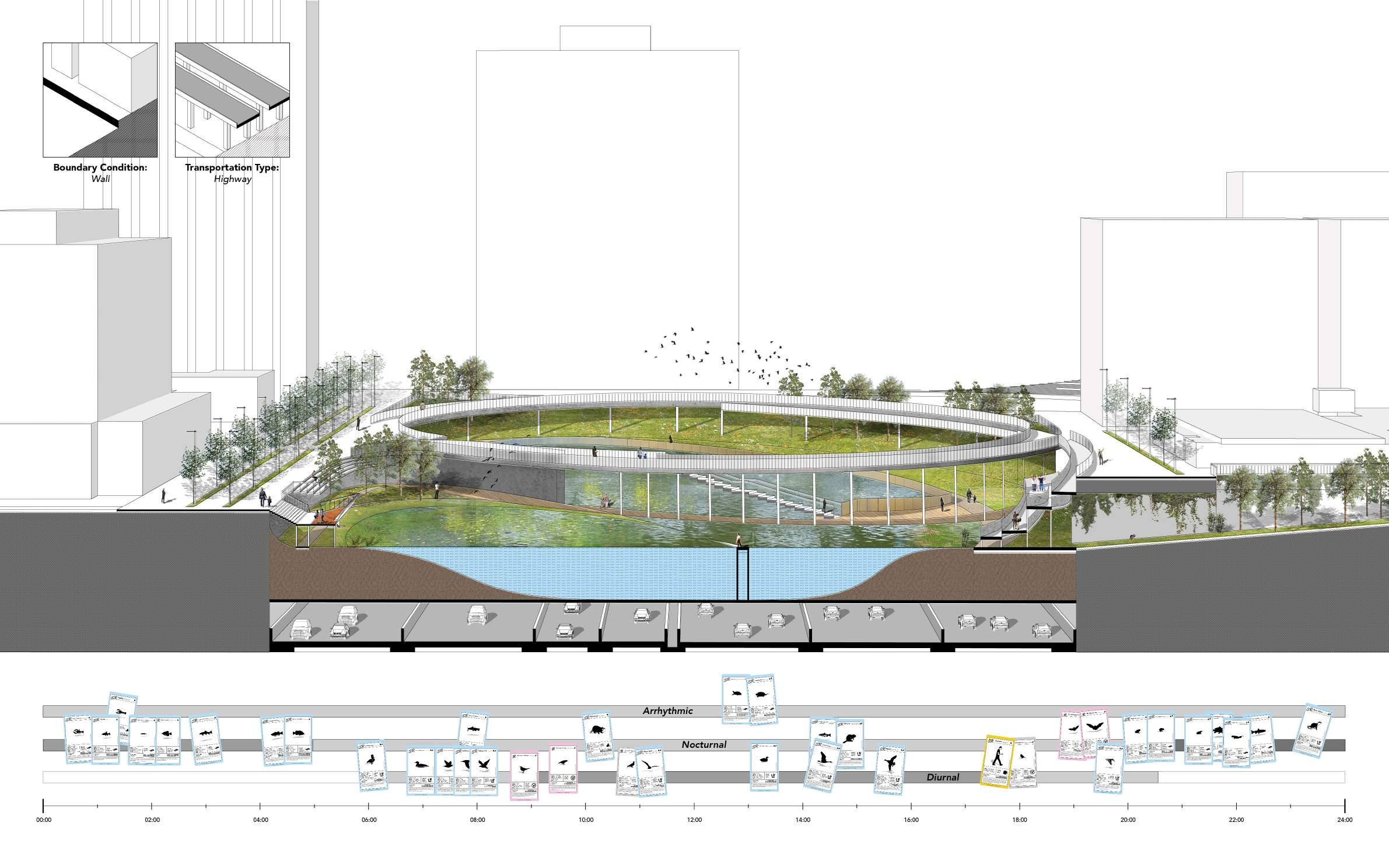
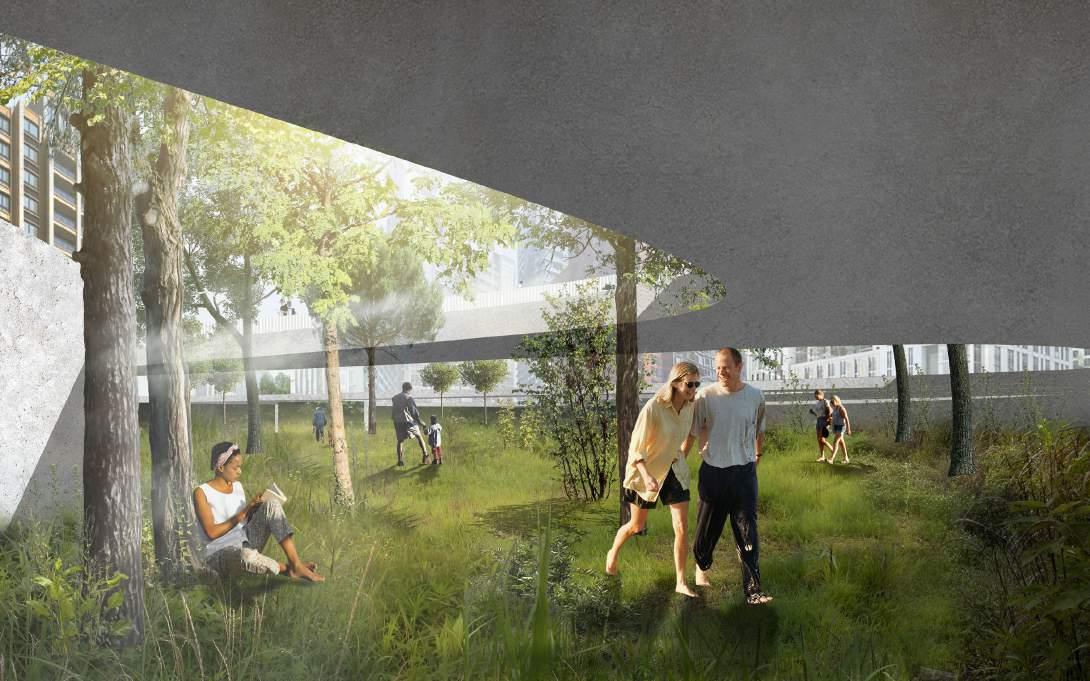
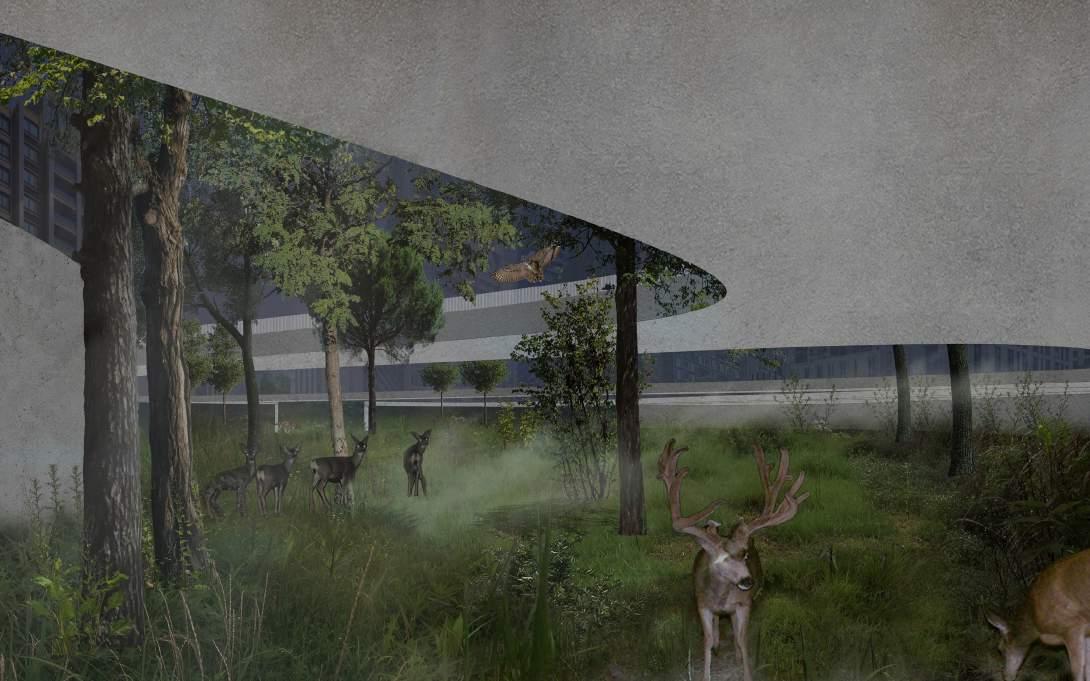
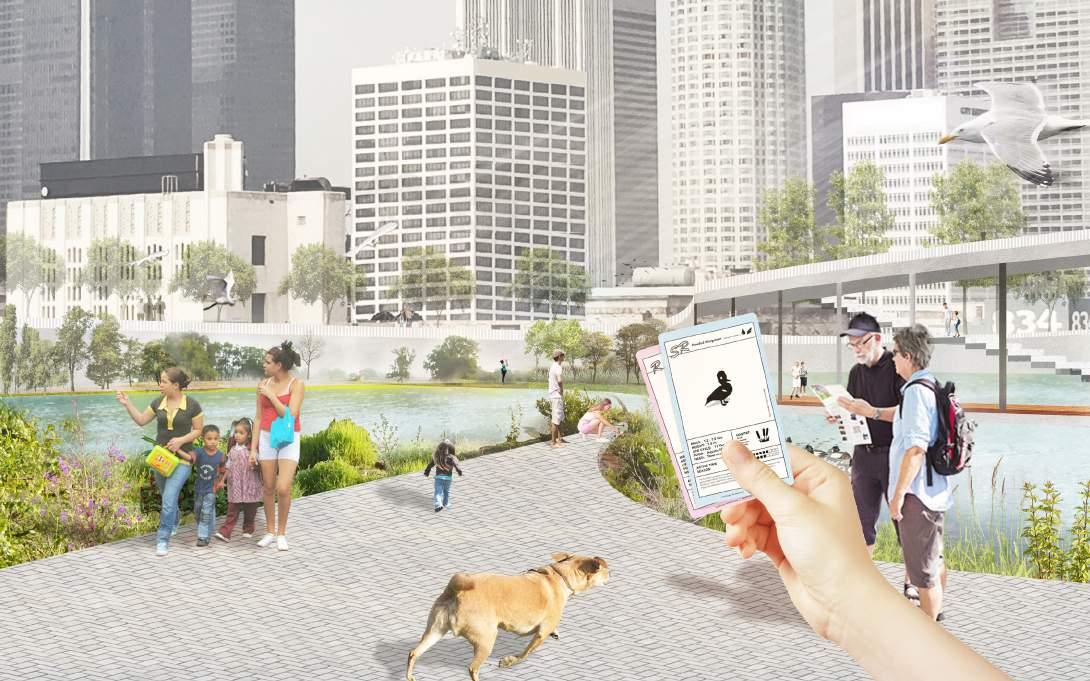

Type: Group Analysis / Individual Work
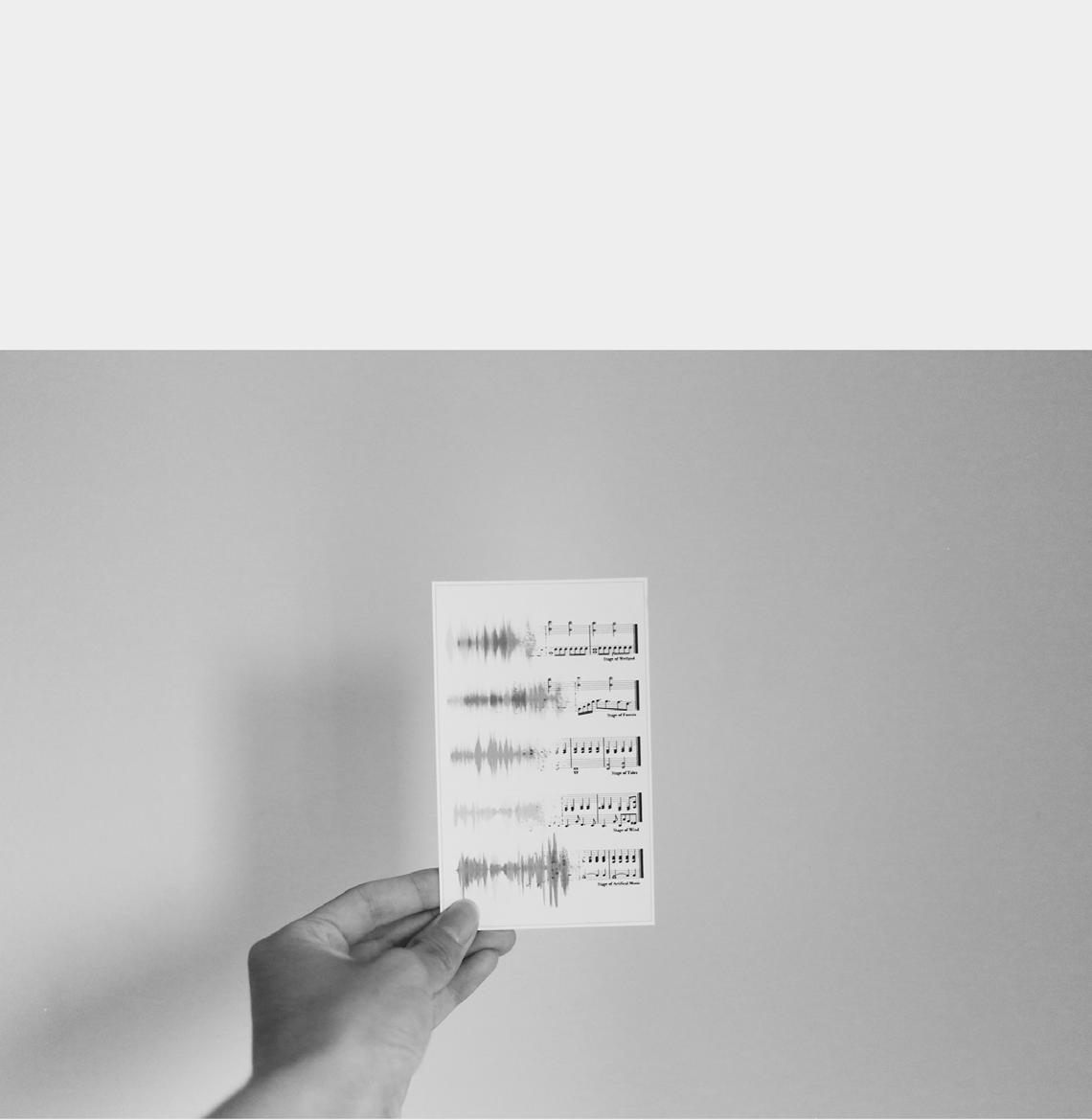
Site: East Providence, Rhode Island
Instructor: Emily Vogler
Providence is a classic example of a postindustrial city. When I look outside the window, there are slowly rotating wind turbines in the light purple sky. The lights of vehicles on highwayi95 and the lights of the factory's chimney are flickering. The city owns beautiful sceneries and industries at the same time. The design is located in east providence which with a 70-feet high bluff between the city road and waterfront edge. This site is separated and disturbed by the highway like a miniature of the city. It is surrounding by the wonderful providence river and also the noise of traffic and artificial sounds.
The design is also based on co-habitat research and group analysis. Through our analysis, the existing ecosystems provide the potential of the soundscape of natural sounds. And it shows the need for musical events in daily activities analysis. This design provides spaces for both natural sounds and musical events by having several stages. More than one thousand concerts could happen in this place.

What’s the potential of the site?
The site is located in the waterfront space of East Providence. The 70 acres site was filled in the 1990s, but no one actually used or developed it. Hence, through all these years, the site had already grow and formed an ecosystem on its own. Due to the 70-feet high bluff on one side and river on the other, it owns different ecosystems like the salt marsh, freshwater marsh, and forest. All of these conditions provide the possibility for people to enjoy the natural sounds.
This site is surrounding by brackish water. And there are two tidal changes in one day.
There are three existing ecosystems on this site which are the salt marsh, freshwater pond, and forest.
What people love and want to do in their daily life.

Experiences in [ One Thousand Concerts ]

Different stages are separated in several locations.

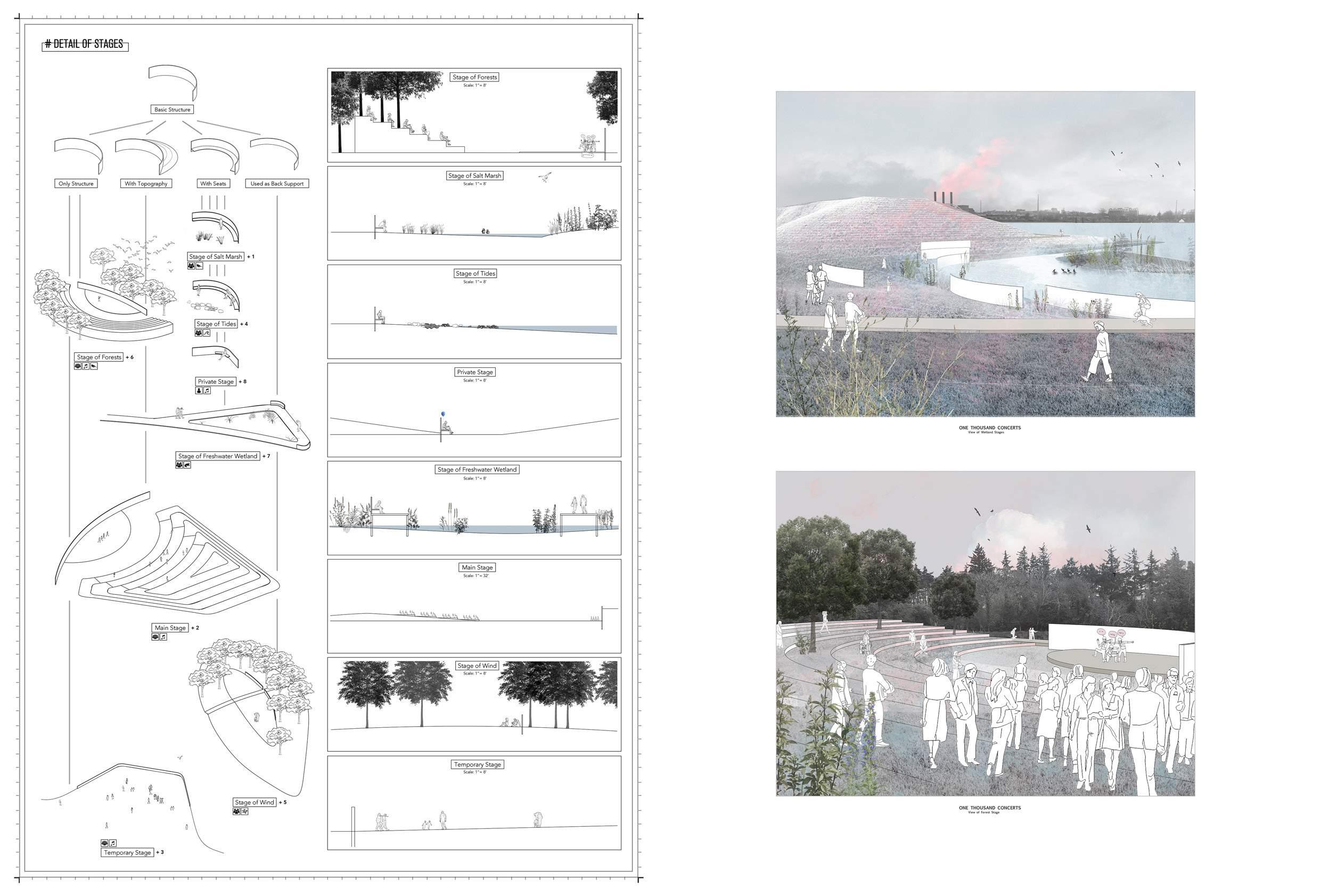
Analysis of different sounds on the site.
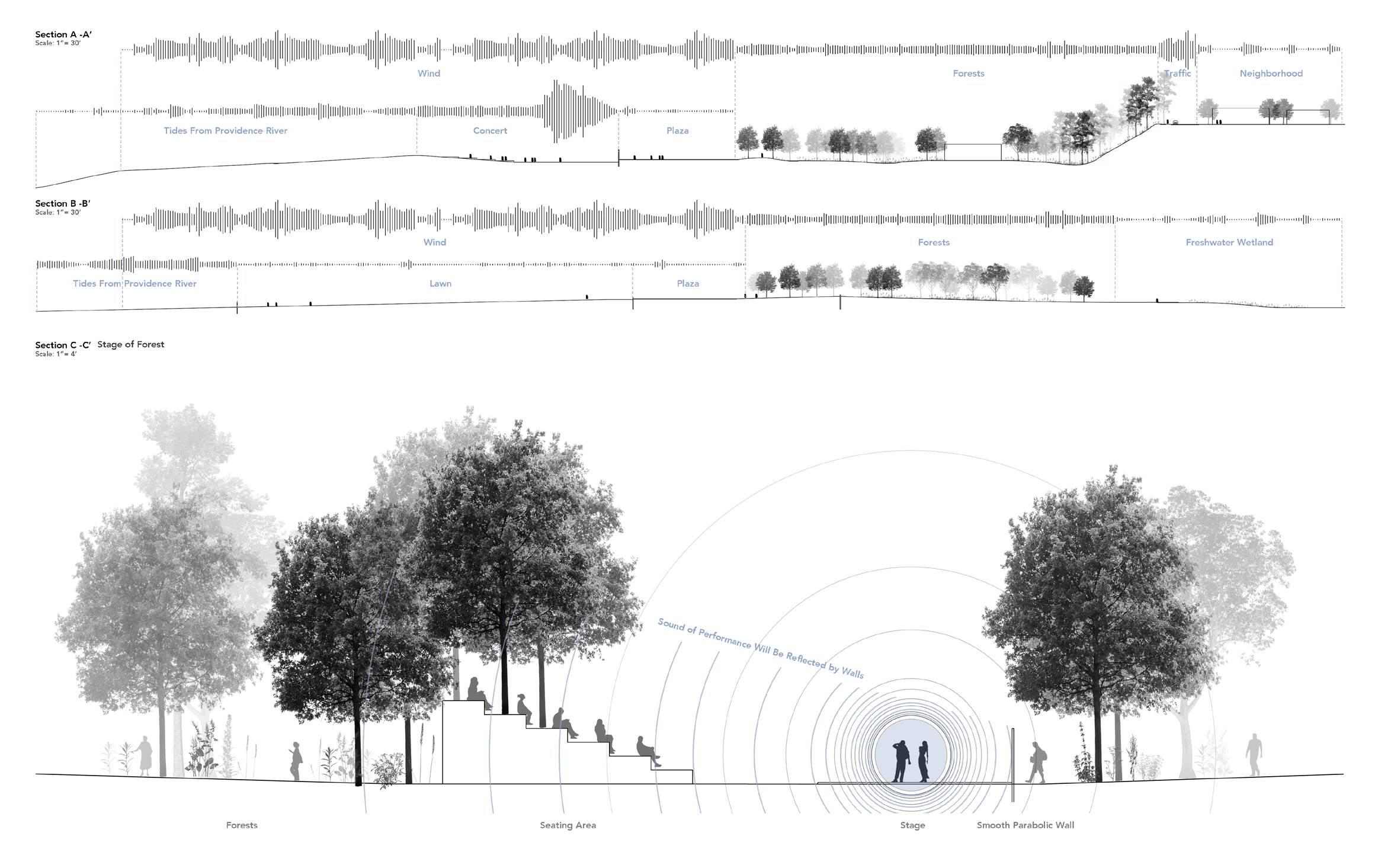
Sound transformation of the site.
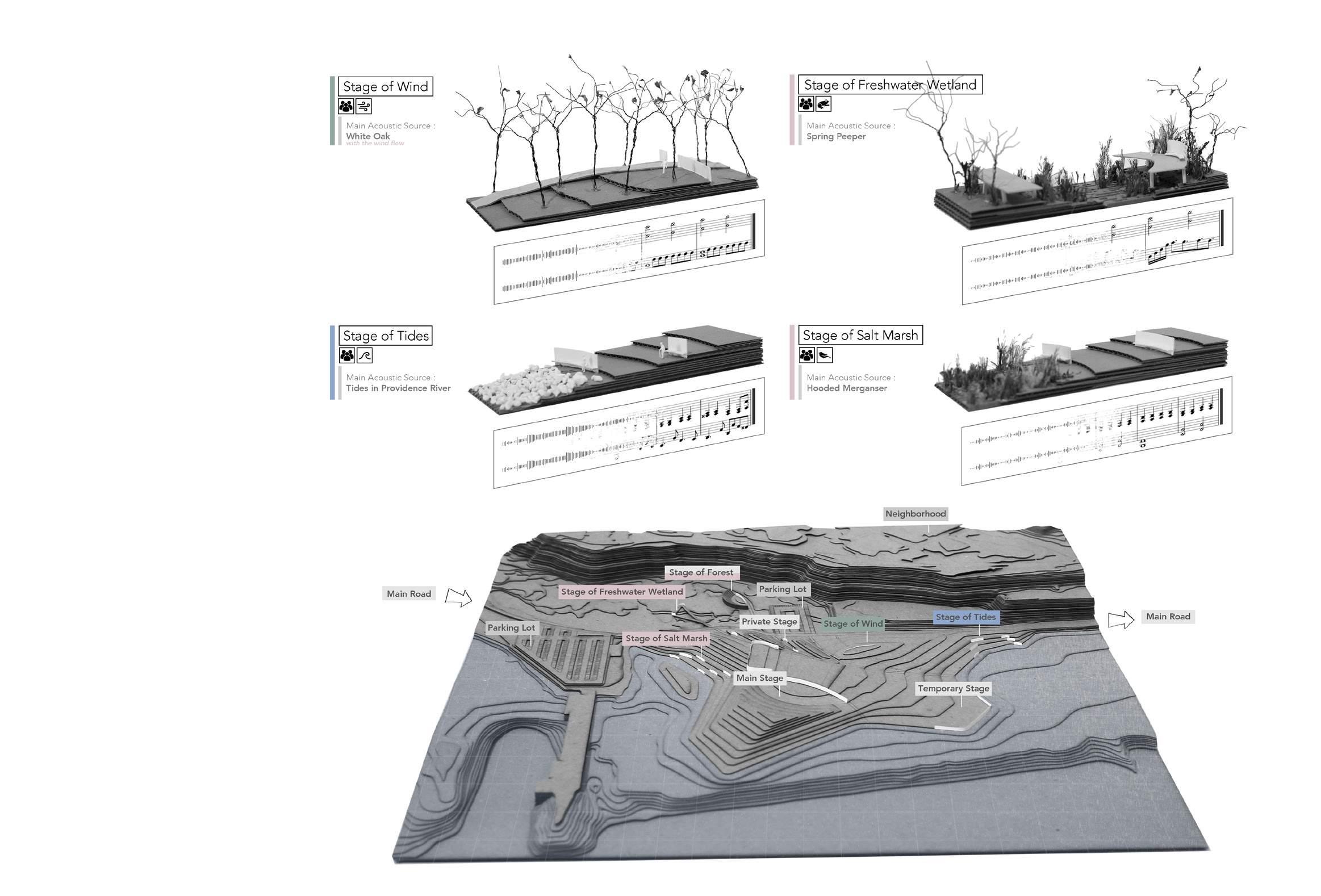
The experience in One Thousand Concerts is about enhanced sound of both musical and ecological of the site.
The sounds of nature are fanscinating and they are important components of all stages. So there are 4 detailed models I made to clarify these sounds.
Stage of wind: This stage faces south and is planted by deciduous trees. People could enjoy the mottled tree shadows and the sound of wind passing through these tree leaves.
Stage of freshwater wetlands: Triangle shape stage for people to hear spring peepers. A nice place for people to stay and enjoy a freshwater pond.
Stage of tides: Several stages are designed to capture the sound of tide changes. Setting a large amount of stones to meet with tides which creates larger sounds for audiences.
Stage of salt marsh: This stage locates near water. The enironment created by plants and salt water is suitable for species like hooded mergansers. And the sound of them plays a unique melody for audiences.
Type: Group Work / Individual Work
Site: East Boston, Massachusetts
Instructor: Michael Blier and Jacob Mitchell
Group Member: Xin Wen, Chengyu Ke, and Ilya Iskhakov
This project focuses on understanding how the design of the built form, public space, and programming, enable and circumscribe urban culture. Emphasis is placed clarifying the role of landscape in shaping urban systems and directing development. Using a multiscale approach to design analysis and development, it examines the interaction between attributes of the larger site context and objectives for the specific site under consideration. This project examines the potential of a sixacre waterfront lot in East Boston, Mass. Currently occupied by the Liberty Plaza strip mall, the site is bounded by Border St to the east, the Boston Inner Harbor to the west, a warehouse building to the south, and a Shaw’s supermarket to the north.
The studio is composed of three phases. Phase one and phase two are a study of urban systems and the built environment and will culminate in a master plan for the studio site (Group Work). Phase three focuses on the conceptualization and development of a schematic design proposal for a constructed landscape (Individual Work).
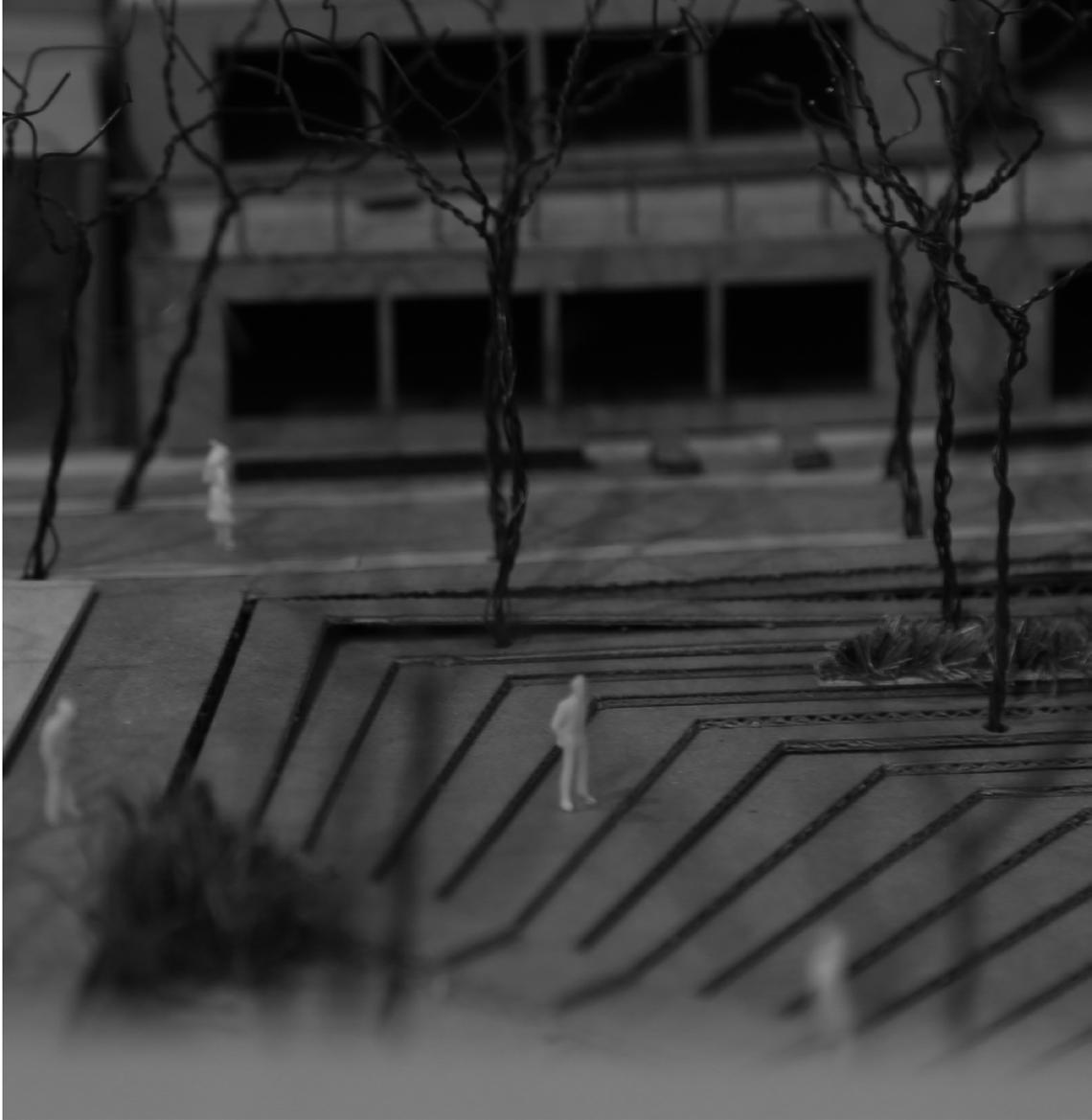
Walking through the city and get the impression of East Boston.
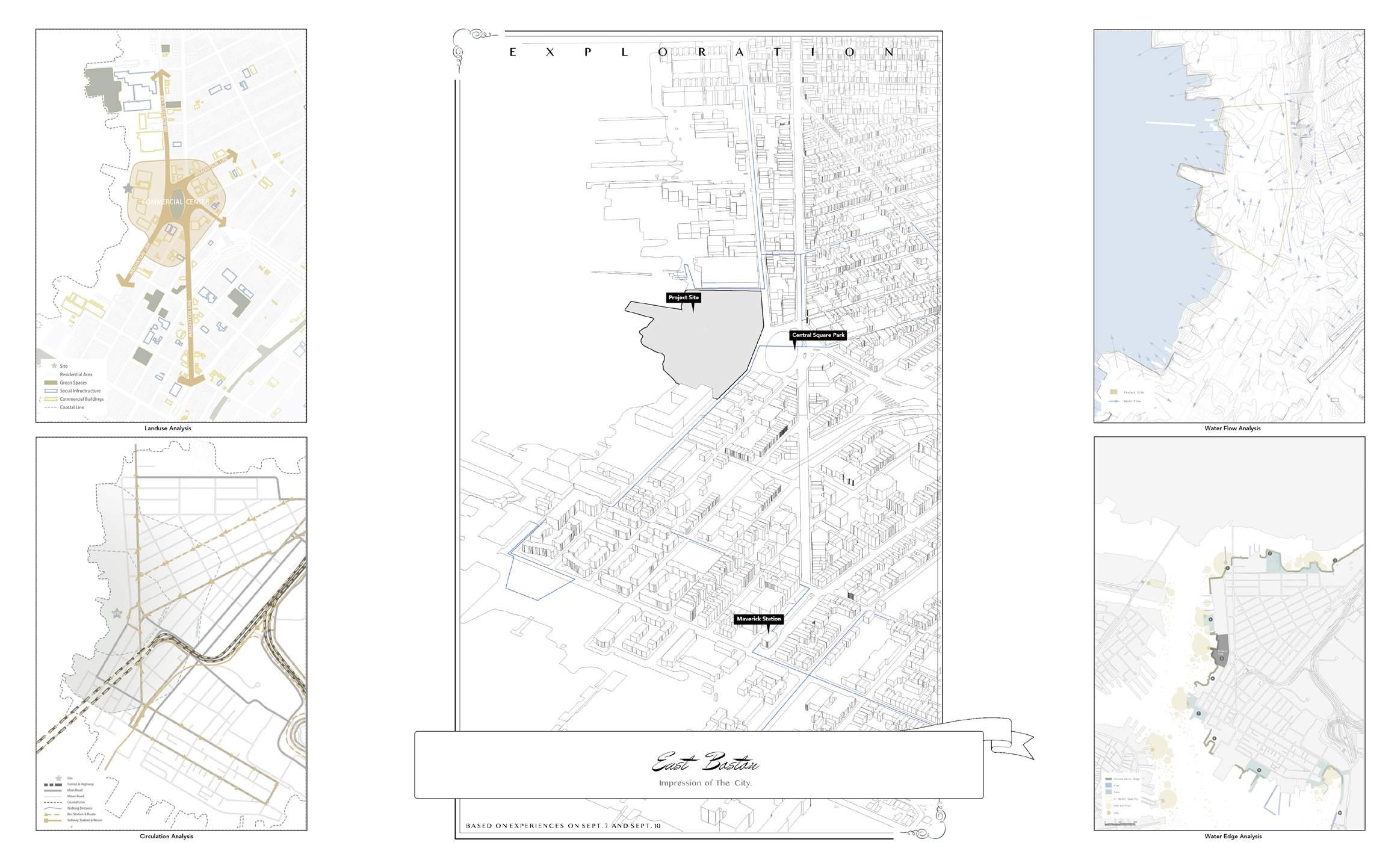
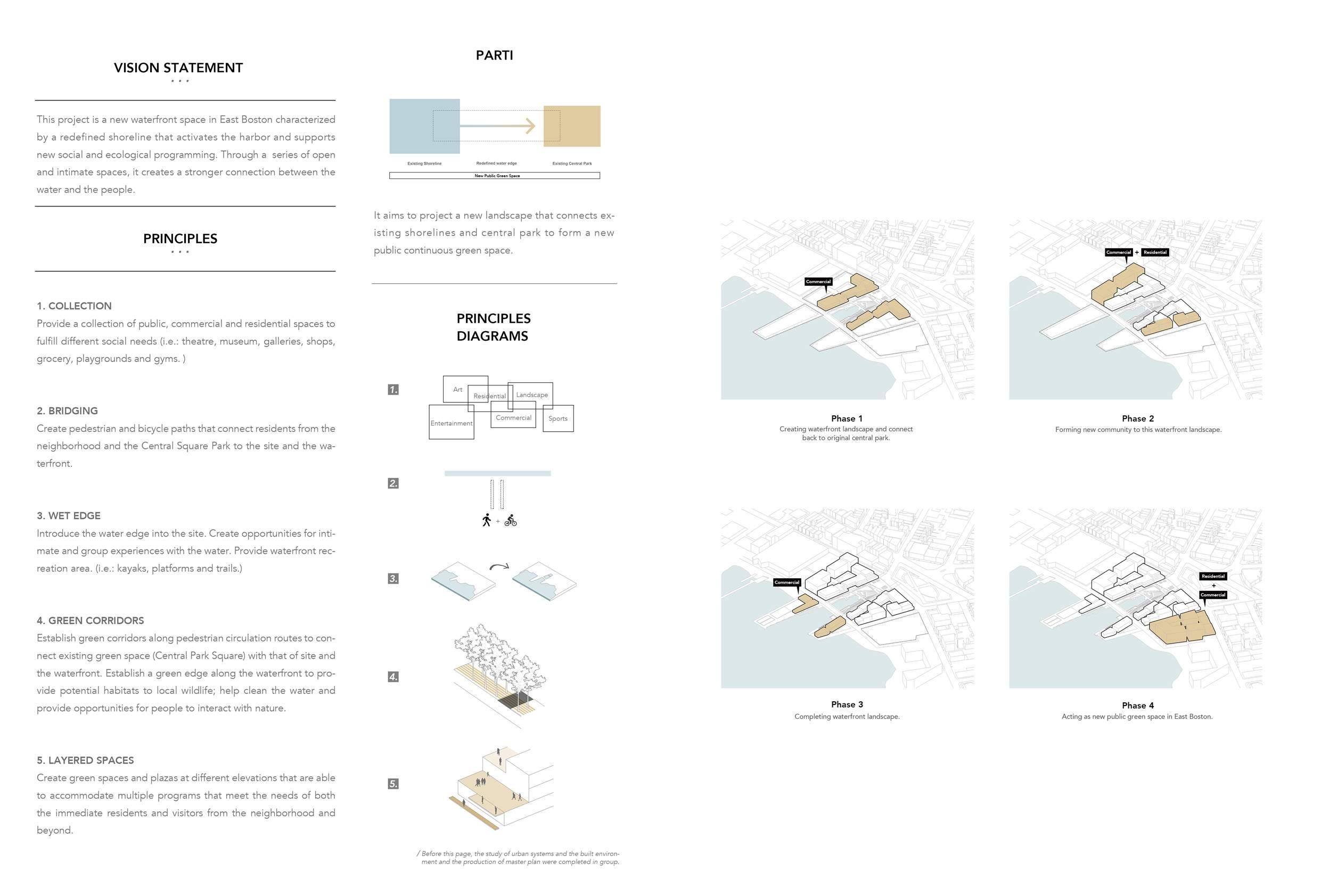
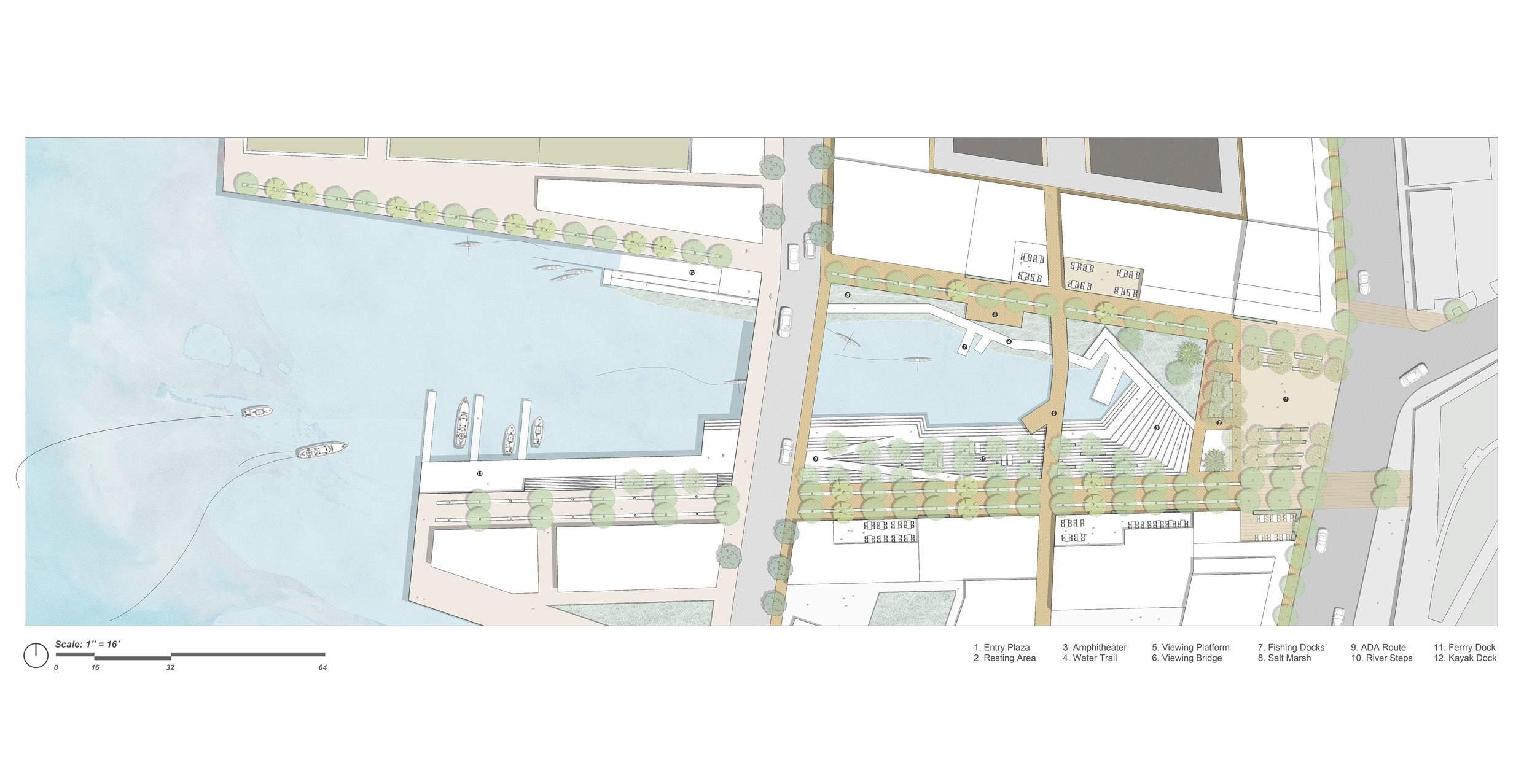

The horizontal and vertical connections between landscape and buildings
The buildings in the collective are connected by the landscapes.
The outdoor seatings of the stores extend the inside spaces and connect to the public area. The balconies of the buildings create the extensive space vertically and provides the views of landscapes from a higher level.
The lower platforms and steps lead people to the water edges from the buildings and create the connections of water.
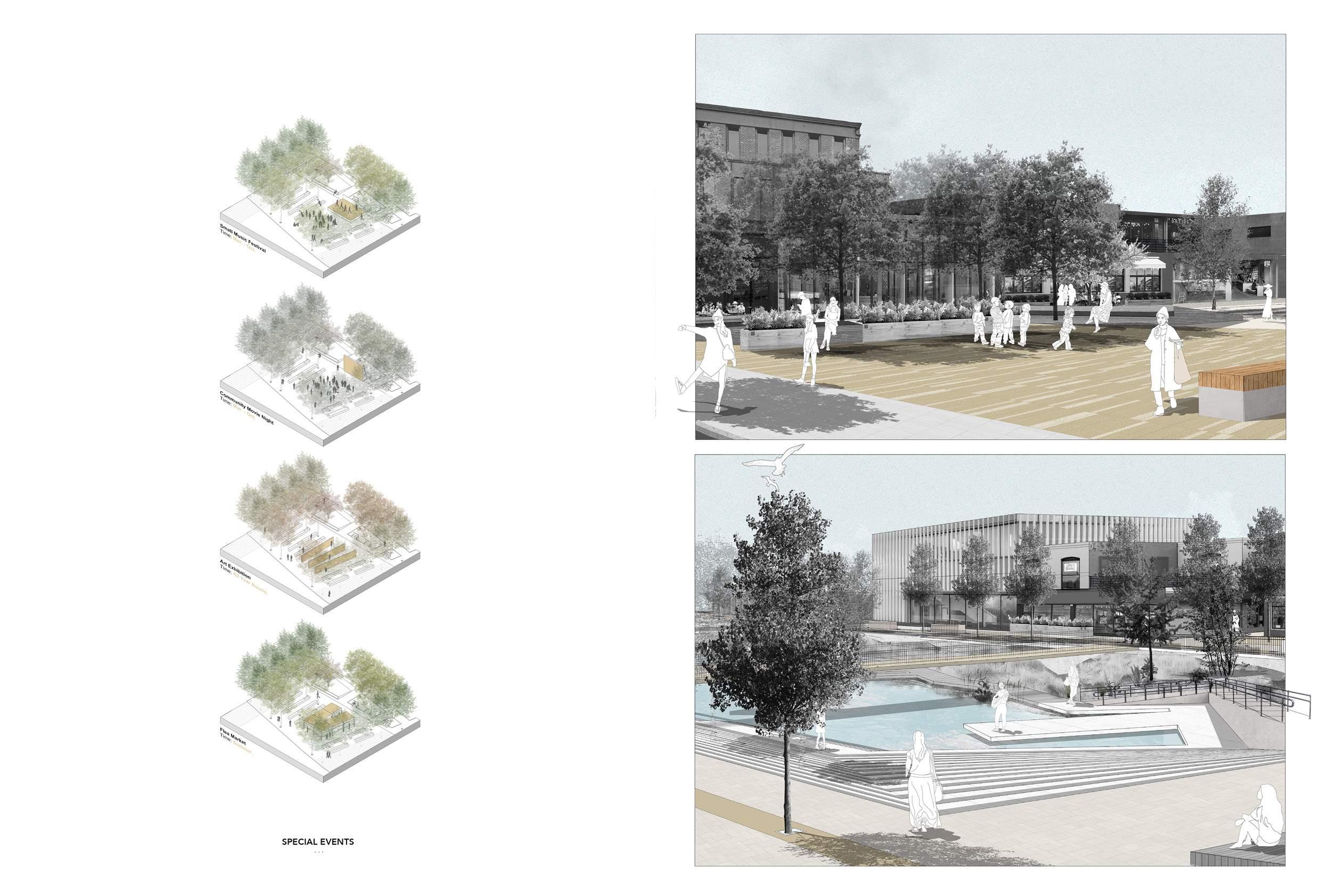
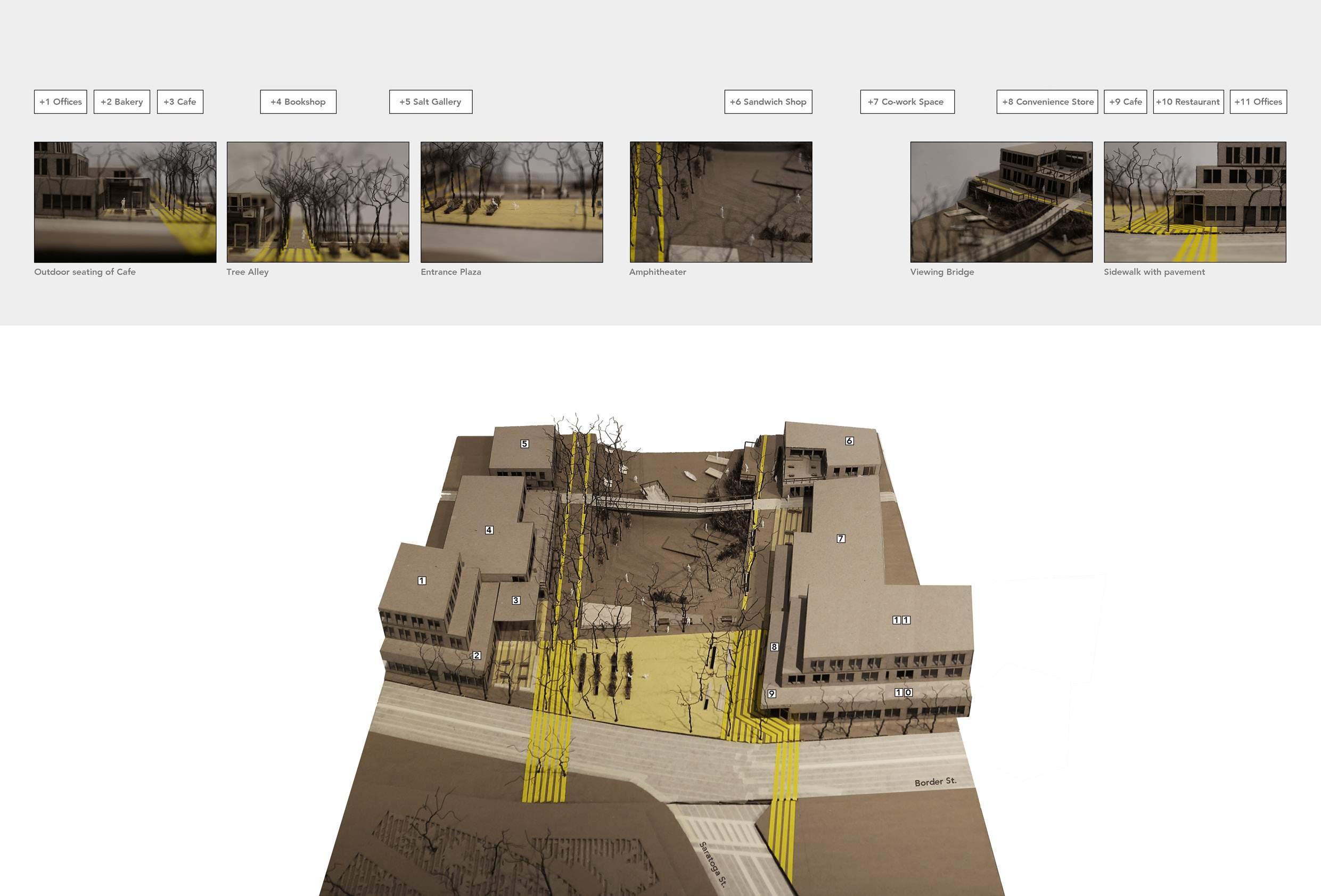
Type: Group Work / Individual Work
Site: Parking Lot of BEB Building, Providence, Rhode Island
Instructor: Adrian Fehrmann
Group Member: Rui Yang, Tianqi Chen, and Guoxi Zhou
This course investigates and tests landscape materials and methods and emphasizing prototyping and digital fabrication. It includes group work of 1:1 concrete prototypes and individual design of pavers and outdoor gallery space. It requires a level surface (under 2% slope) for Art display. And the area should be 300 to 400 square feet that connected to the accessible route. Furthermore, it includes designing two vertical elements of the similar language of the paver.
This project is to rethink the function of the existing BEB parking lot and also tests with further designed pavers and patterns to reach ADA requirements. In this design, the whole accessible route will be the route of viewing the artworks. Besides the "Z" shaped path, there is also a resting area for people.

1:1 Concrete prototypes and design application.
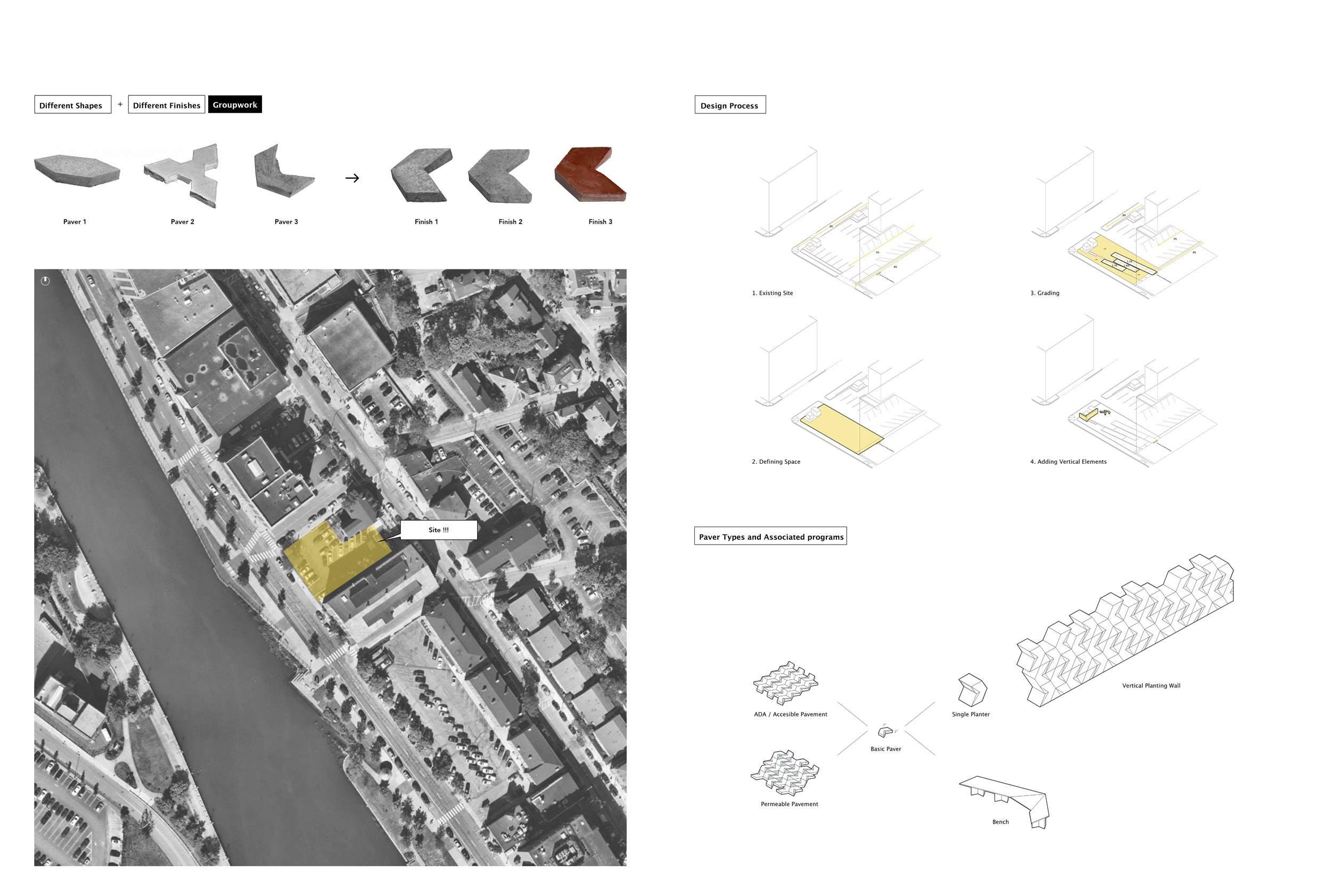
Outdoor gallery space for BEB Building.
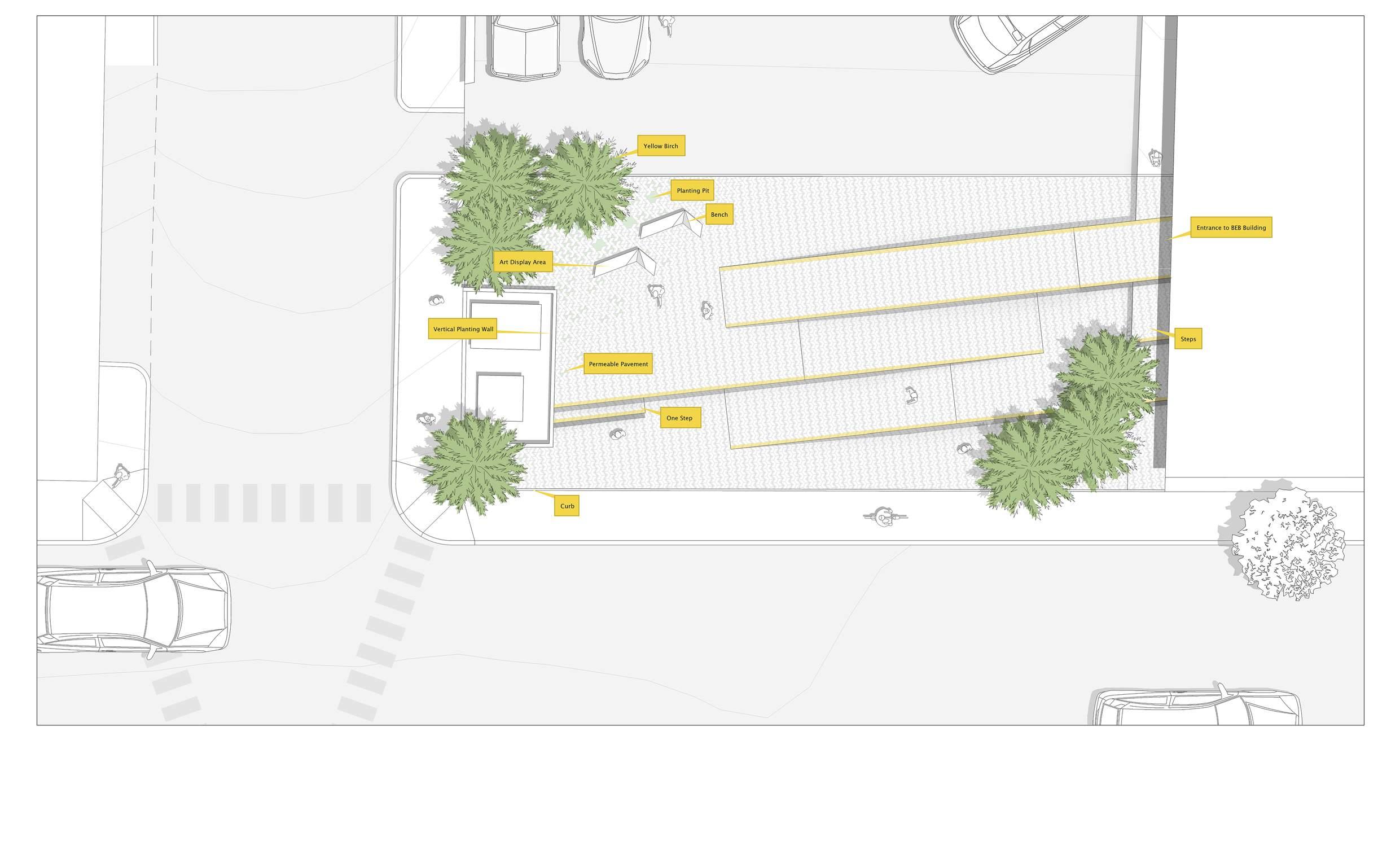
Grading plan and accessible route.
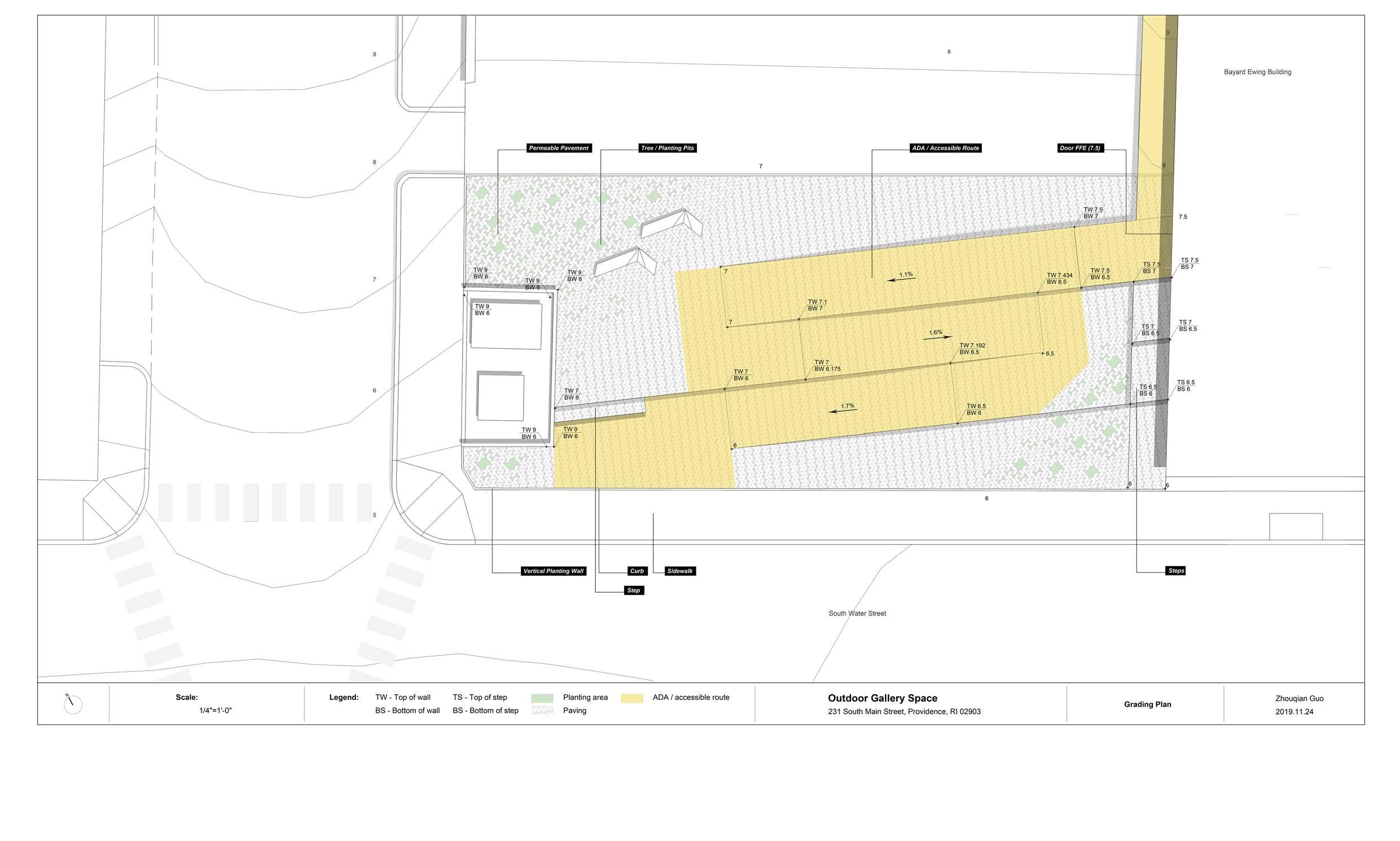
Detail construction drawings of vertical elements.
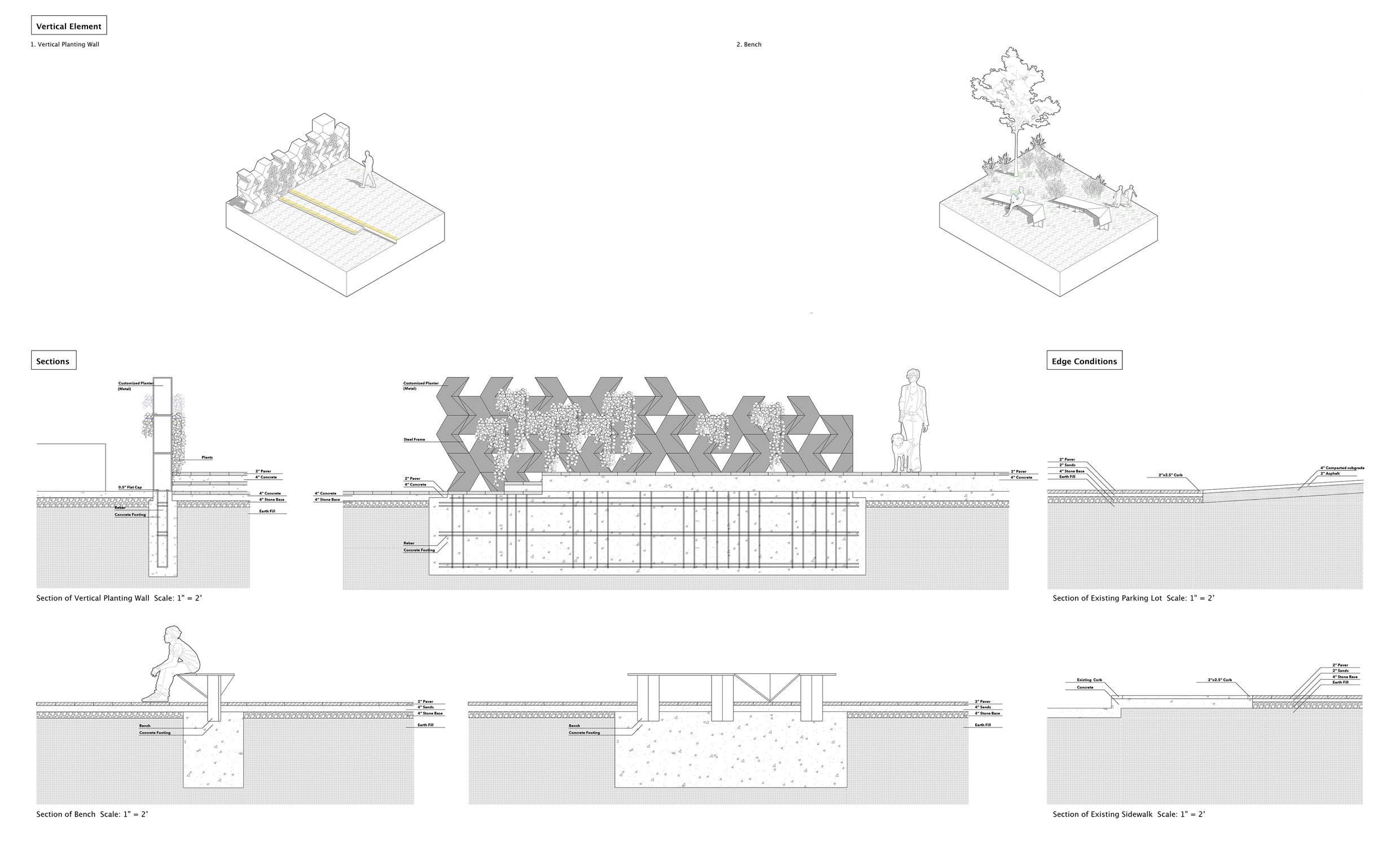
Type: Individual Work
Instructor: Courtney Goode
This course includes knowledge of construction and materials by introducing you to hands-on and digital methods for detail design, material tests, and construction documentation. It taught me about the phases of construction, which are: concept design, schematic design, design development, construction documentation, and construction administration.
Throughout the semester, we researched, tested, and designed based on the sustainable material-mycelium. This course let us explore the characteristics of mycelium and design a system for erosion control.

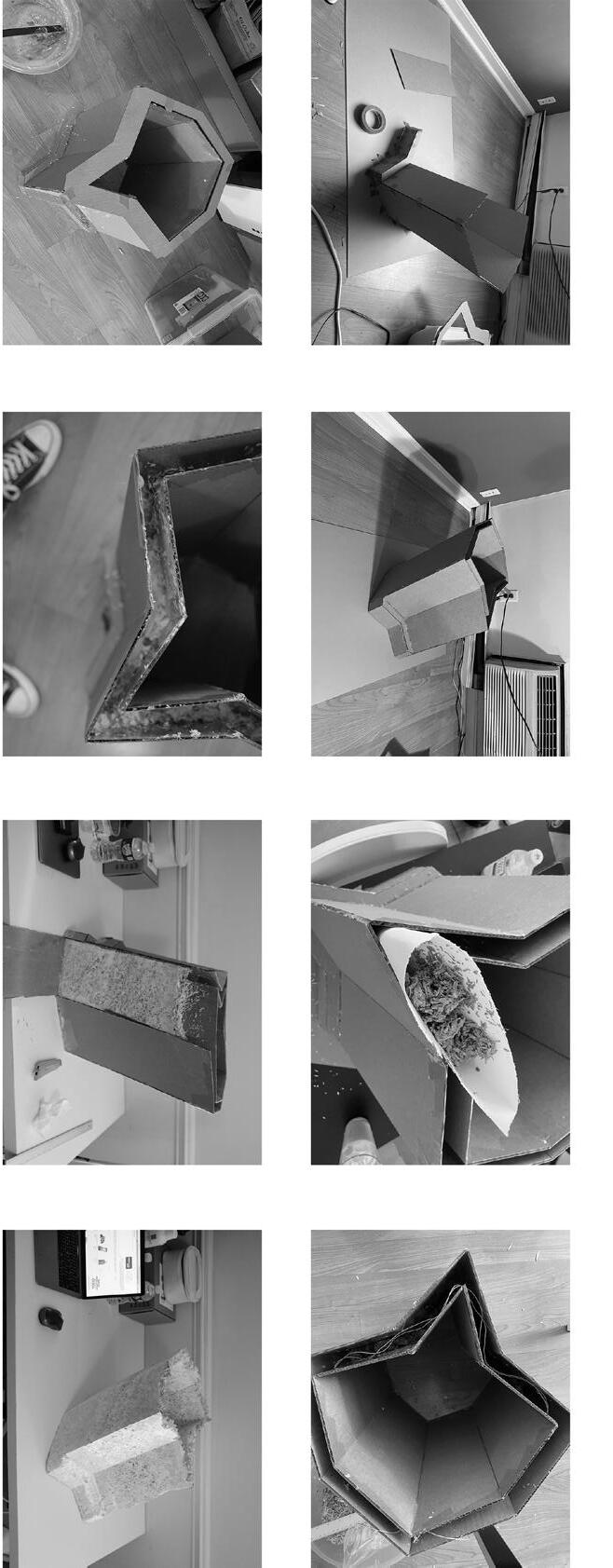
Through the design, the goal is to use modules and plants to stabilize the slope. In phase one, the modular system inserts to the slope and stabilizes it temporarily. In phase two, planting native species and waiting for their growth. So in phase three, when the mycelium units decompose, the root systems of plants will hold the soil in place and help control erosion.

Phase One:
Phase Two:
Phase Three:
Different functions of combination of simlar units.
