Port fo lio
ZIDNY AR RIZKY
ZIDNY AR RIZKY
SELECTED WORKS
Con tent Con tent
CURRICULUM VITAE ·02·
LINE FRIENDS MERCHANDISE & CAFÈ Coursework ·05·
R HOTEL GEDE PANGRANGO Coursework ·04·
SAMAHI HOTEL CARITA Coursework ·04·
AS HOUSE Bekasi, Indonesia ·04·
DB HOUSE Jakarta, Indonesia ·04·
DD HOUSE Jakarta, Indonesia ·04·
FR HOUSE Depok, Indonesia ·04·
JH JOUSE Jakarta, Indonesia ·04·
LC HOUSE Bandung, Indonesia ·04·
RD HOUSE Bekasi, Indonesia ·04·
Curri culum Vitae
Curri culum Vitae
Hello! I'm a guy who's wishing for a Tesla and was born to be a designer. I am currently working as an interior designer with 1-year of experience in residential and commercial projects.
Work with a passion for creating spaces that are both practical and aesthetically pleasing spaces. · detail oriented · perfectionist · team worker · group leader (if you need me in an emergency) ·


·
EXPERIENCES
EXPERIENCES
Universitas Komputer Indonesia
2016 - 2022 · Student
(A score) · Make an interior design of retail, titled Line Friends Merchandise & Cafe with an industrial style and cheerful feel.
(A score) · Make an interior design of a 4-star hotel, titled R Hotel Gede Pangrango with a contemporary sports style. (A score) · Make an interior design of a 4-star hotel for the final project, titled Samahi Carita Sustainable Hotel Resort.
PT Interior Design Indo
2021 May - July · Internship

Developing and Designing a 3D and 2D of a 148 pieces modular kitchen cabinet products with SketchUp and AutoCAD in less than 2 months. Designing an interior of 3 bedrooms with SketchUp. Rendering an interior design of a compact house using Enscape3D.
Interia Studio
2022 April - Now · Interior Designer
Developing and Designing a 3D and 2D of 35 design projects within 8 months of work (with an average of 4 to 5 projects per month), including unlimited revisions. Conducting surveys directly to the project site to study the environment and user needs. Creating concepts, mood boards, designs, technical drawings, and monitoring all the way to the production stage. Specializes in making 3D photo and video footage for social media publication content using Enscape3D. Being a single fighter designer (concurrently drafter) for 2 months.

LINE FRIENDS MERCHANDISE & CAFÈ
Coursework · 2019
LINE FRIENDS are featured characters based on stickers from the LINE messenger app released in 2015 by Line Corporation.

The theme “Friendship=Bold+Simple” was chosen based on the character of Line Friends, as well as the company's character and culture where this facility will become a friendly space for young people who want to shop, or just want to make friends.

A cohesive and edgy industrial style with an unfinished building concept are suitable for designs with a youthful character. Basically industrial style has dark and cold color tones, but in this project concept, a combination of bright colors can bring back that friendly, young, and fun feel.

COLOR SCHEME
COLOR SCHEME
The colors are inspired by the colorful Line Friends characters. These colors include colors that are quite striking and exuberant, including green, yellow, blue, pink, and gray.


DESIGN SHAPE
DESIGN SHAPE
The overall form takes from one of the keywords, namely simple. The simple form was decided to dampen the already crowded room design between the number of display furniture and shelves, colors, and messy styling so that in the end the interior doesn't seem crowded.


The main shape is a rectangle with curved edges, this shape is applied to furniture and the outline of the area on the floor. As a result, this simple form manages to dampen the impression of an already dense space.

R HOTEL GEDE PANGRANGO Coursework

R Hotel Gede Pangrango is a 4-star hotel located in the Galaxy Resort Complex, Pacet District, Cianjur Regency. It has 76 rooms consisting of Standard Room, Suite Room, Family Suite Room, and Grand Suite Room types. This hotel has a golf driving range facilities as the identity of the hotel, besides that this hotel has a view of Mount Gede and Mount Pangrango as a selling point.
lounge area reception

COLOR SCHEME
COLOR SCHEME
The colors refer to a contemporary style that is natural and elegant. The main color is the hero color of the R Hotel itself, which is dark blue, then to support the sports theme, yellow is added to give a lively impression. For neutral colors use brown as wood, gray and white.



DESIGN SHAPE
DESIGN SHAPE
Overall, the shape and the arrangement of the room were inspired by the form of a golf club, with the simple form of a straight line that bends at a quarter of the end with a smooth edge. Apart from that, there is also a pattern of stripes taken from the texture of the face on the golf stick as well.


The second restaurant that serves appetizers, snacks, and drinks. Located in the golf driving range area, offering the best views of the golf course and mountains.

courtyard resto



Grand Suite Room

03 03
SAMAHI HOTEL CARITA
Final Project · 2022
CARITA sutainable
The theme title is embodied in design problems where there is tourism potential in the Pandeglang coastal area, but on the other side, there are problems being faced, especially locally. The title can also be defined as a place or area to relax and spend quality time, besides that visitors also learn to and can become part of the people who are responsible (for each of their activities) with 3 sustainable aspects of the activities that have been carried out.
The design of this resort hotel applies sustainable elements and local elements to its interior design. For example the use of sustainable local materials, forms of facilities, air circulation, and also lighting.

COLOR SCHEME
The concept of color applies one keyword that appears in mind mapping, namely green. In addition to the large use of materials with natural finishing, it was decided to apply colors that are identical to the natural earth.

DESIGN SHAPE
COLOR SCHEME DESIGN SHAPE
The concept of shape refers to one of Pandeglang's typical local foods: Jojorong cake. This cake is covered with banana leaves wrapped in a rhombus shape with two curved corners and two sharp edges. The use of geometric shapes that are not too complicated is also a way to reduce the amount of material that is wasted during the manufacturing process
bubu*
DETAILS
DETAILS
Interior details are filled with elements that exist in local culture, starting from the furniture, and wall treatment, to the ceiling. This can be found in images with a star symbol(*).

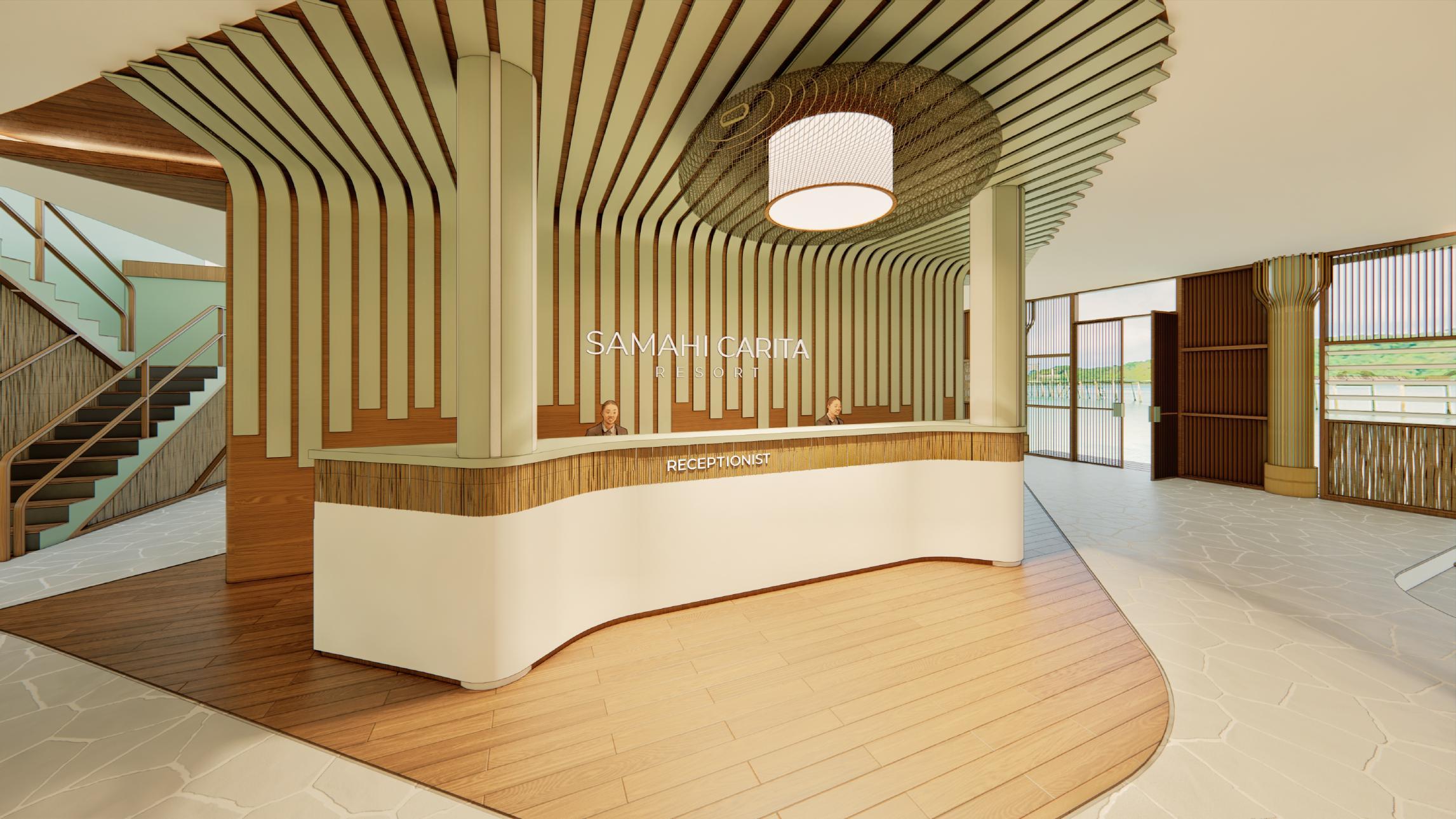
leftover station; Guests who don't finish their meal must weigh their leftovers at this station which then becomes a negative point credit at check-out
jojorong cake*
main resto




bubu*

standard beach room





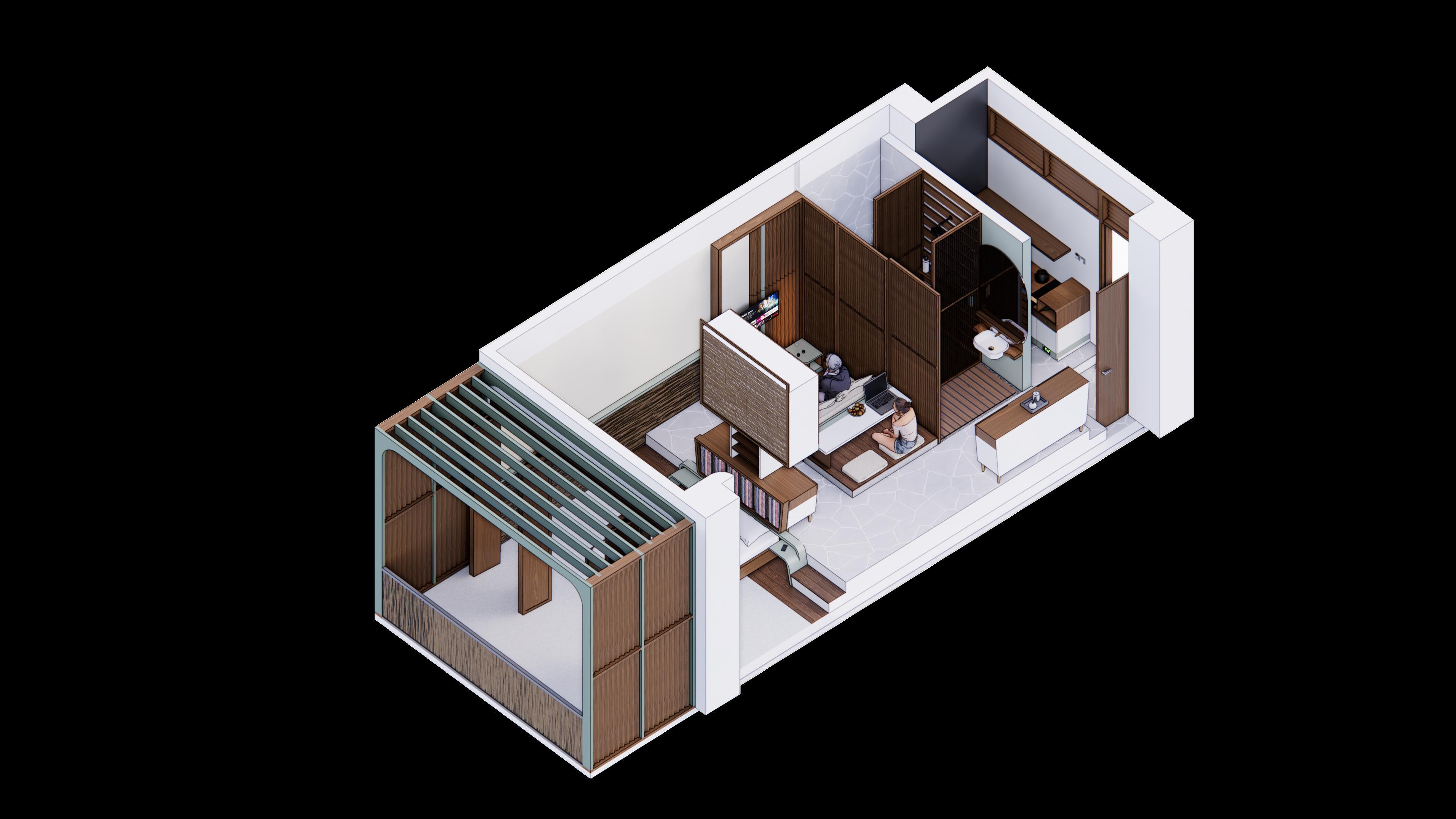
04 04
AS HOUSE PROJECT
Residential Project · 2022 Bekasi · Indonesia
Mrs. AS needs a bedroom with various facilities, such as a sleeping area, living room, pantry, and reading room. The existing area is limited but has a high ceiling, therefore a bedroom is created with a mezzanine concept.


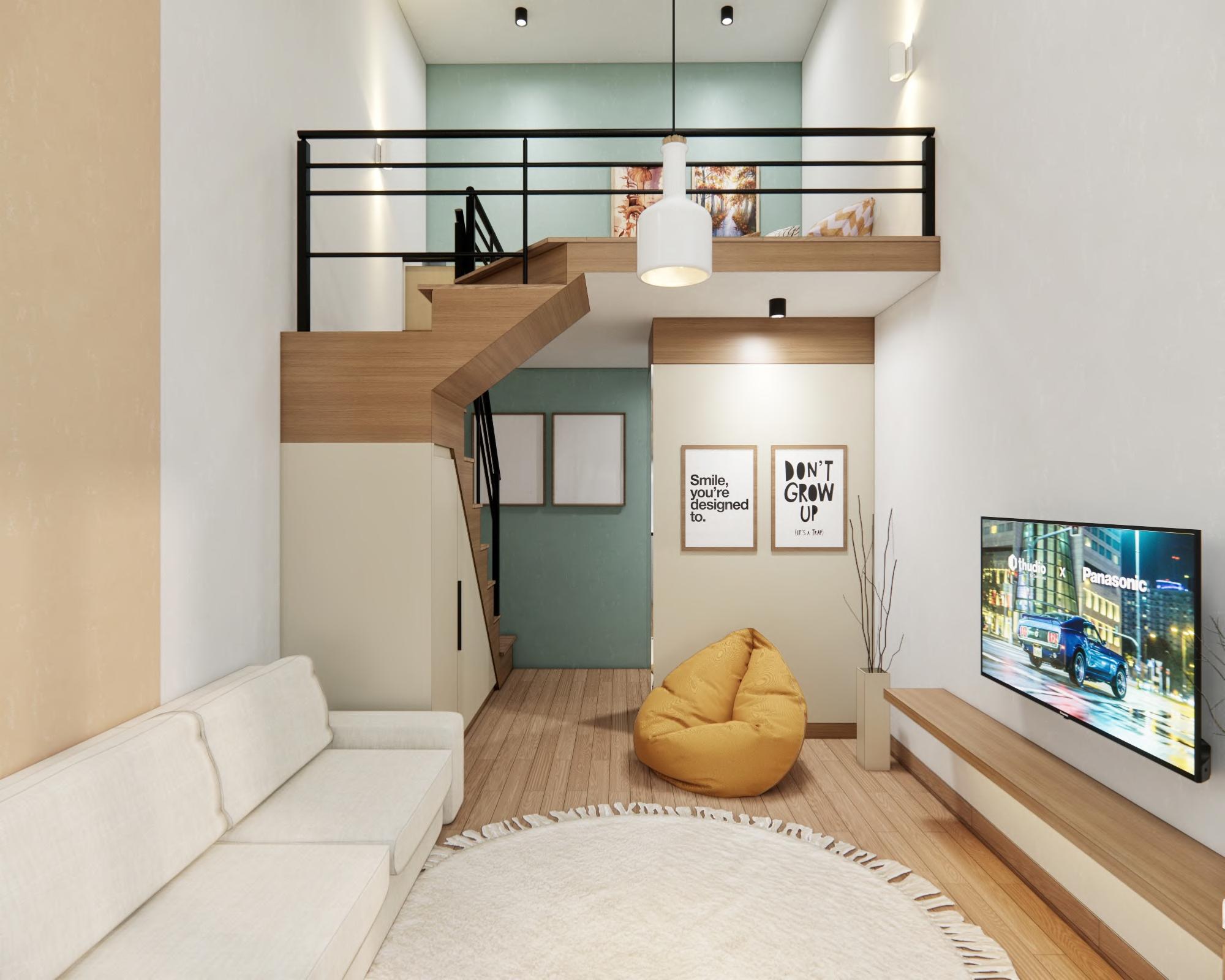
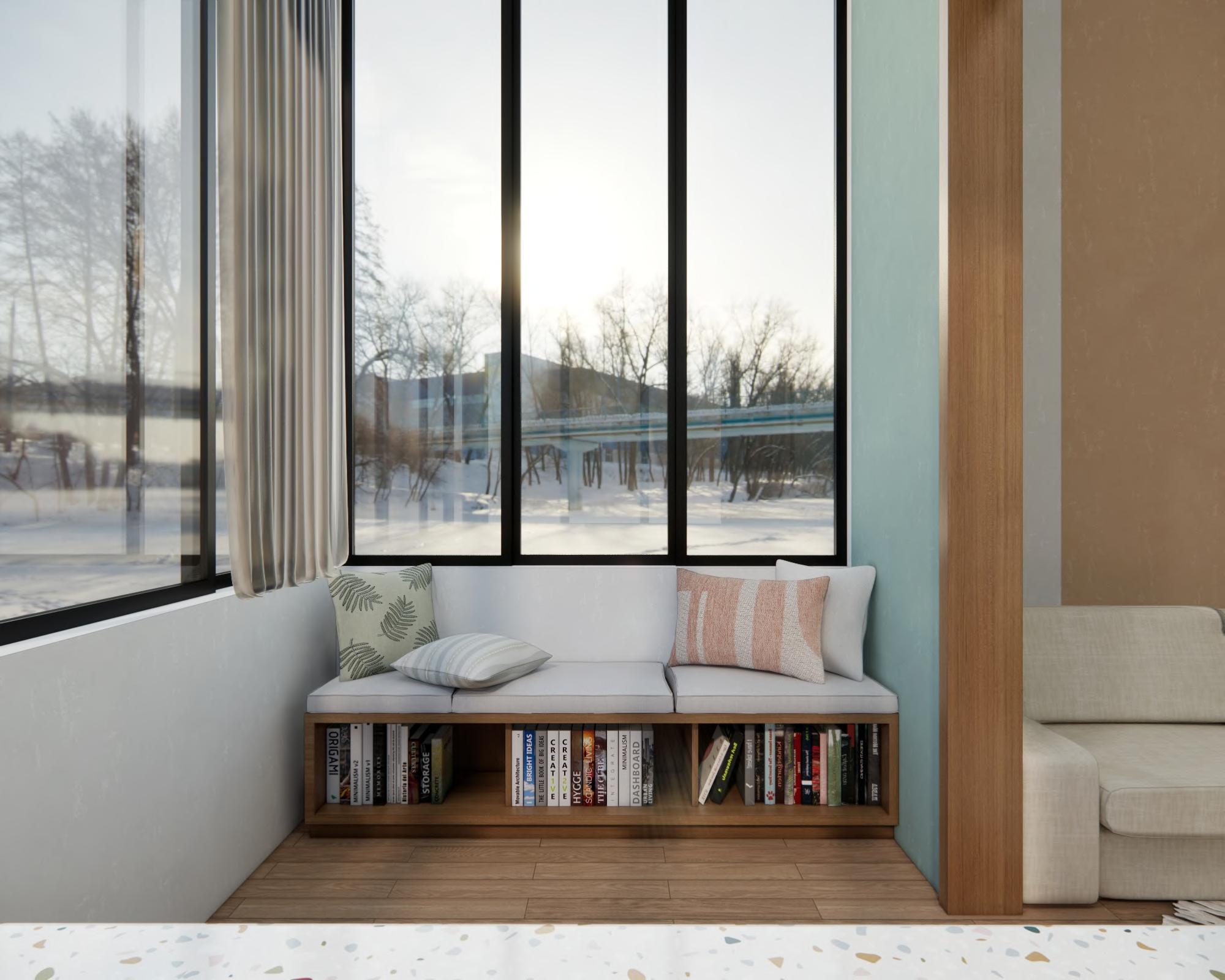


05 05
DB HOUSE PROJECT
Residential Project · 2022 Jakarta · Indonesia
Mrs. DB needs the interior of her tiny house. He wants a cozy home atmosphere but still feels spacious with the limited area of the existing space. The selection of shapes and colors is crucial to solving these problems.

COLOR SCHEME COLOR SCHEME
living area kitchen kitchen master bedroom master bedroom





06 06
DD HOUSE PROJECT
Residential Project · 2022 Jakarta · Indonesia
Mrs. DD needs a room that is beautiful but minimalist. He needs a function room, master bedroom, kitchen, and under-stairs area with maximum function. The choice of solid colors that are bright but still soft can create the desired beautiful and minimalist impression.









07 07
FR HOUSE PROJECT
Residential Project · 2022 Depok · Indonesia
Mr. FR needs a fully furnished house interior. By his young character, he wants a contemporary and elegant design style. So the contemporary styling that is slightly adapted to Mr. FR's needs is used in the interior design of this house.

COLOR SCHEME COLOR SCHEME




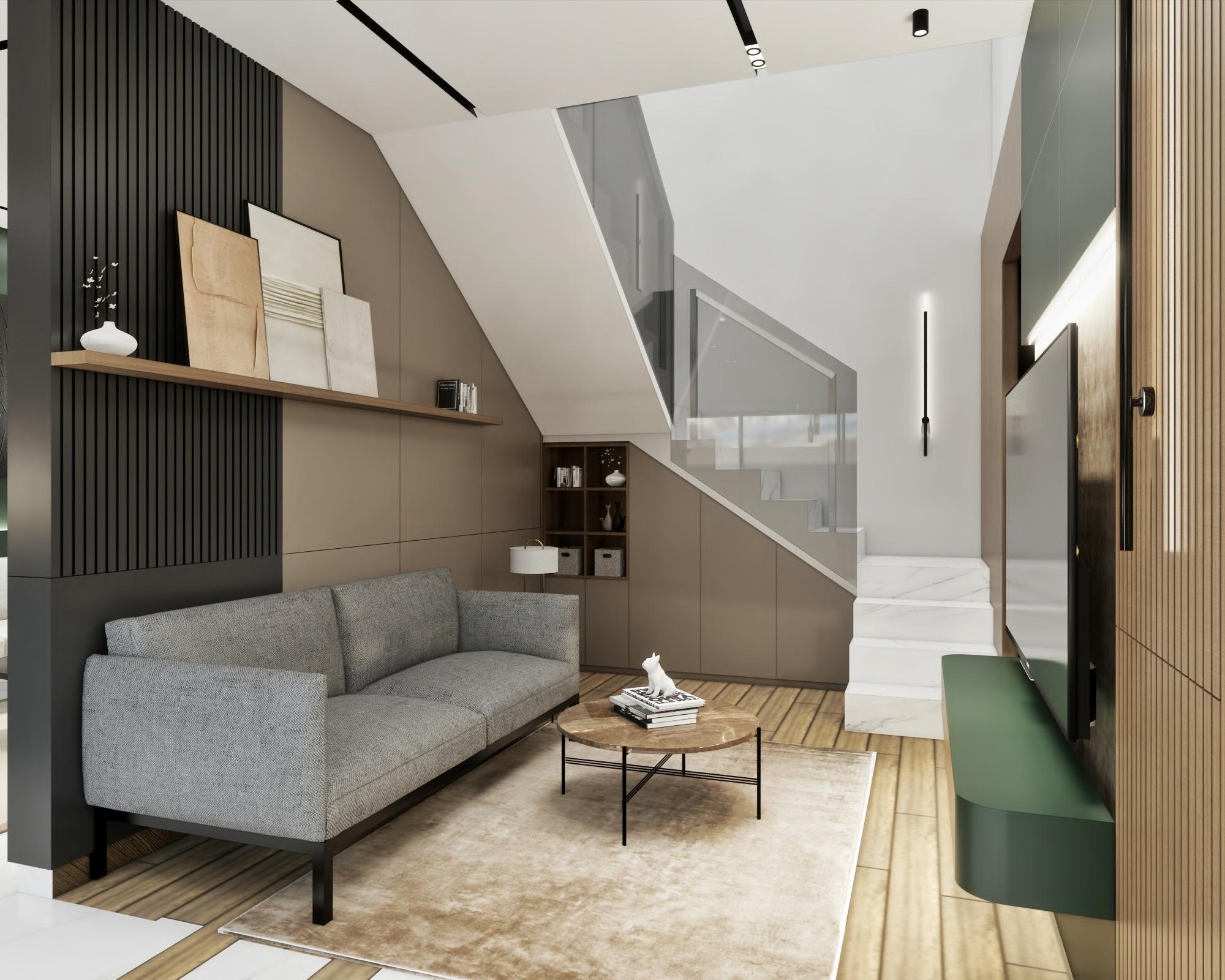






08 08
JH HOUSE PROJECT
Residential Project · 2022 Jakarta · Indonesia
With a large room size, Mr. JH wanted a living area and kitchen that has a warm and cozy atmosphere. The selection of finishing materials that are dark, warm, and with wood accents was chosen to dampen the atmosphere of the cold room.

COLOR SCHEME COLOR SCHEME
living area

kitchen kitchen



09 09
LC HOUSE PROJECT
Residential Project · 2022 Bandung · Indonesia
Mrs. LC has a studio apartment but wants a proper kitchen, dining, and living area even though it has to be combined with the bedroom. The use of multifunctional furniture and proper design can meet the needs of Mrs. LC.

COLOR SCHEME COLOR SCHEME
mudroom bed and living area bed area kitchen and dining area kitchen and dining area





10 10
RD HOUSE PROJECT
Residential Project · 2022 Bekasi · Indonesia
Mr. and Mrs. RD has glamorous personality, they also want a luxurious and magnificent interior. The use of striking materials are widely used, such as gold line accents, the use of marble, the use of mirrors on cabinet doors, and others.

COLOR SCHEME COLOR SCHEME
room partition kitchen kitchen living room master bedroom





+6281511330156 zarrizky2@gmail.com
