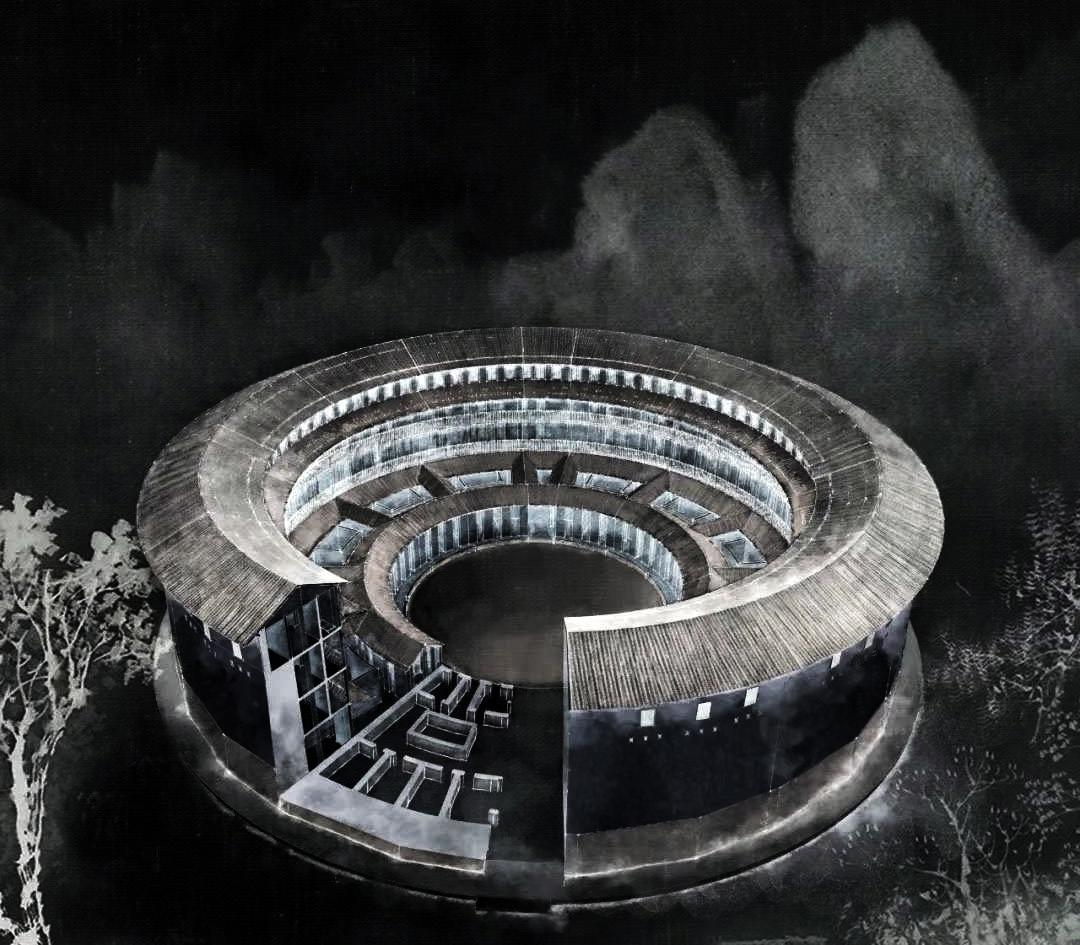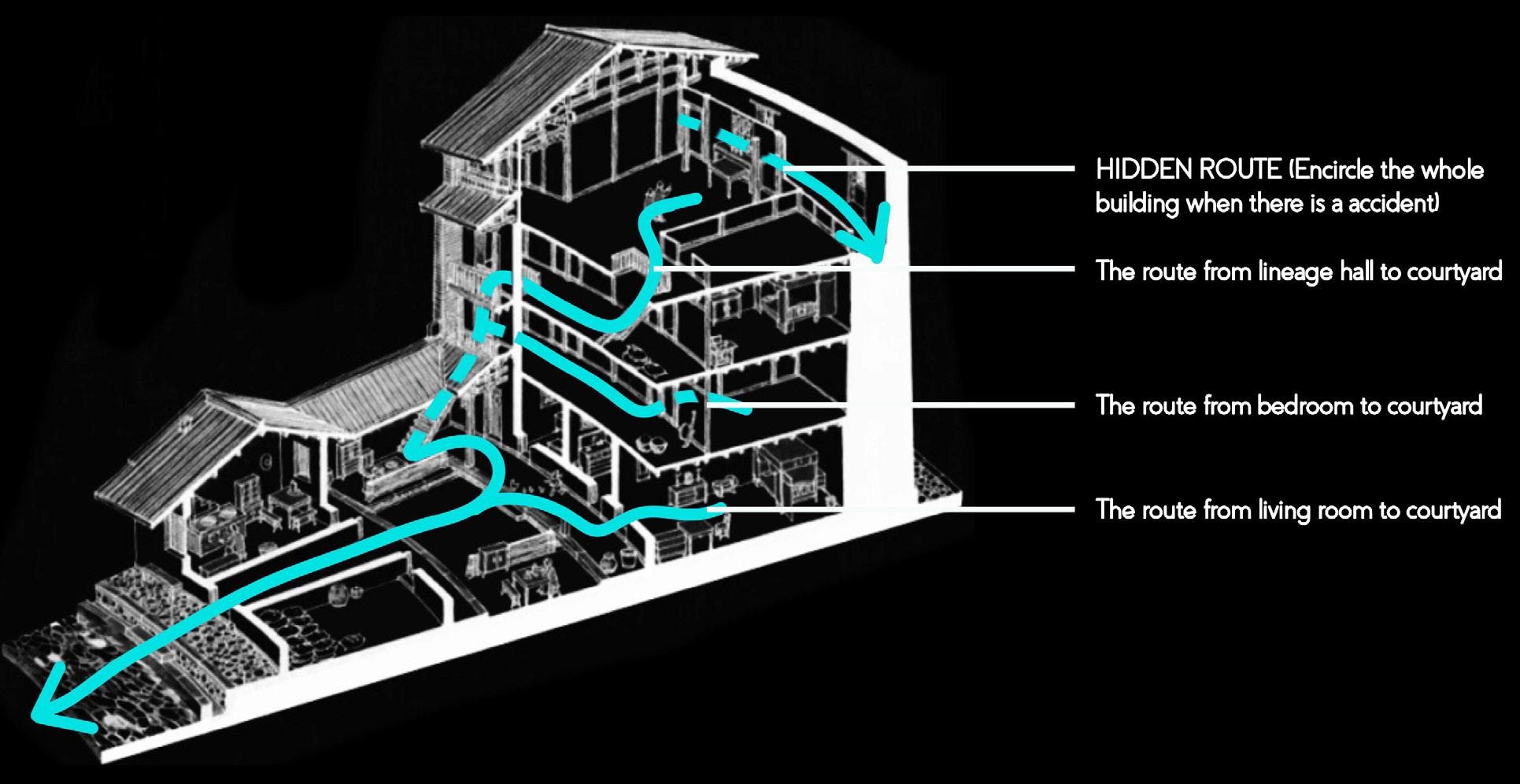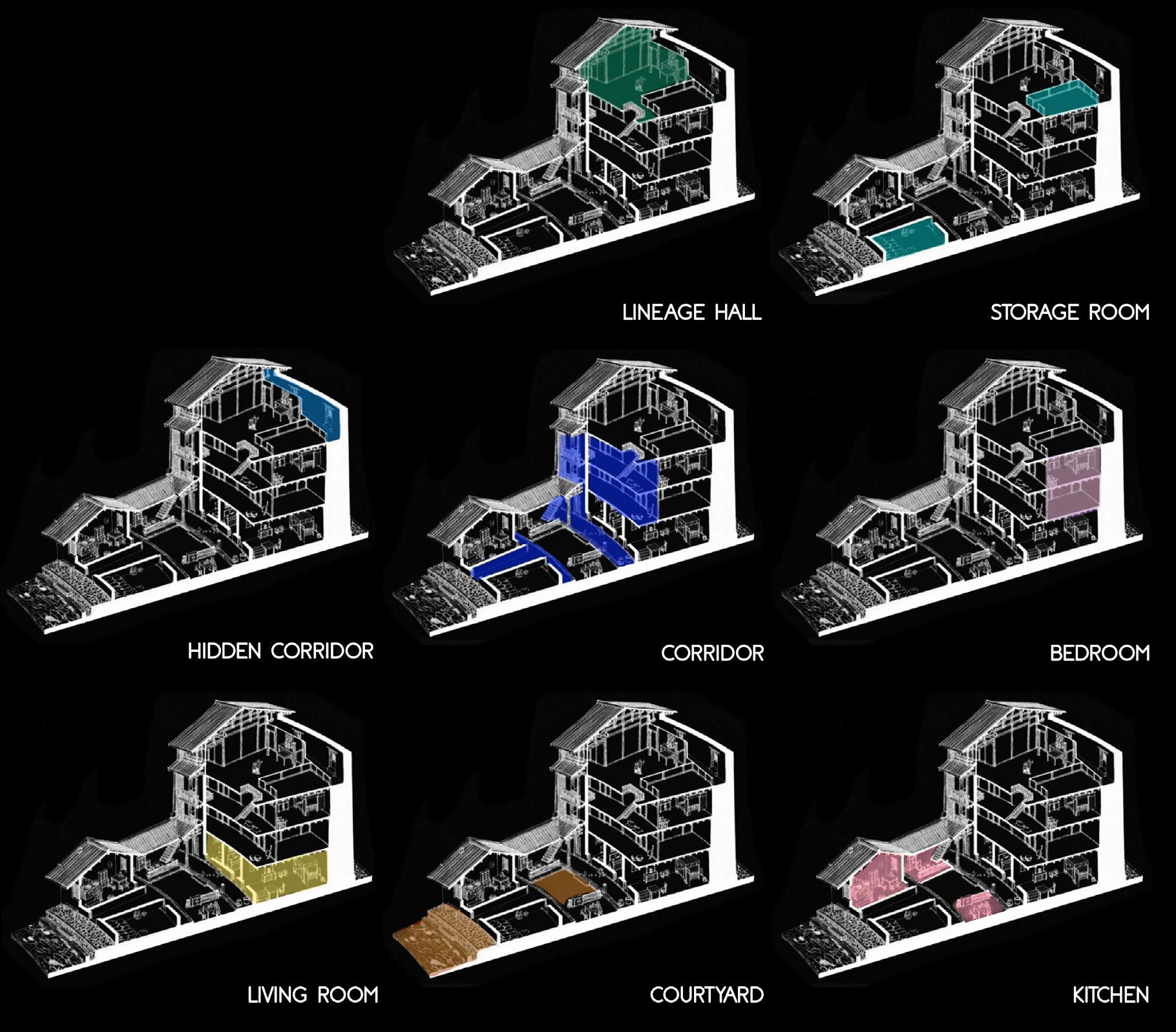
2 minute read
PRECEDENT
As the researches of Fujian Tulou, the building appeared as a circle. The buildings can be divided into two parts, outside circle and inside circle. The outside circle in Fujian Tulou are built for the protection of fire and wars, the circle worked well when attacks occurred. The attacks would happen in any corner. Circles don’t have any angles so the walls in Fujian Tulou are circled. I was inspired by the ‘surrounded’ construction of Fujian Tulou, since actually there are few wars these years, but it can be used as the protection of the elder people and students in social mix. The ground fIoor of the earth building is usually the dining room kitchen. The second fIoor is aware house for storage. The third fIoor is where people live,

Advertisement

and the bedrooms are all independent rooms for individuals or families. Inside the earthen building, people not only share the kitchen and the shrine, but also have a good private space. The entire earth building composed of different people with different cultures and ideas from the original immigrants, has now formed a big family with its own independent culture. Tulou and its extensive relateddocuments and archives refIect the emergence innovation, and development of outstanding artin civil architecture over the past sevencenturies. The well-arranged interior space, with some beautifully decorated surfaces, not onlymeets the physical and spiritual needs of thecommunity, but also reflects the development ofcomplex societies in remote and potentiallyhostile environments in extraordinary ways.

SPACES ARRANGMENT
For example, the rooms for elder people and teenagers can be designed inside circle to prevent the thieves. Another way, the inside circle is located in first floor, and for elder people it is convenient, so they don’t need go upstairs if they have problems in their legs. Same way, students between 10-20 need a safe space. In Fujian Tulou, the storage room is nearby the lineage hall, so people can store their things in the storage room. For my design, the room for


ROOM LOCATION
storage is located in third floor too where is nearby the bedroom. People need the spaces to store their clothes and so on. The hidden corridors are located nearby the edge of the external walls which is used when the accidents occur. For my design, the corridors are surrounded and linked each floor and room, same as Fujian for avoid the accidents. Same as the Fujian tulou, the living rooms are located in first level.


