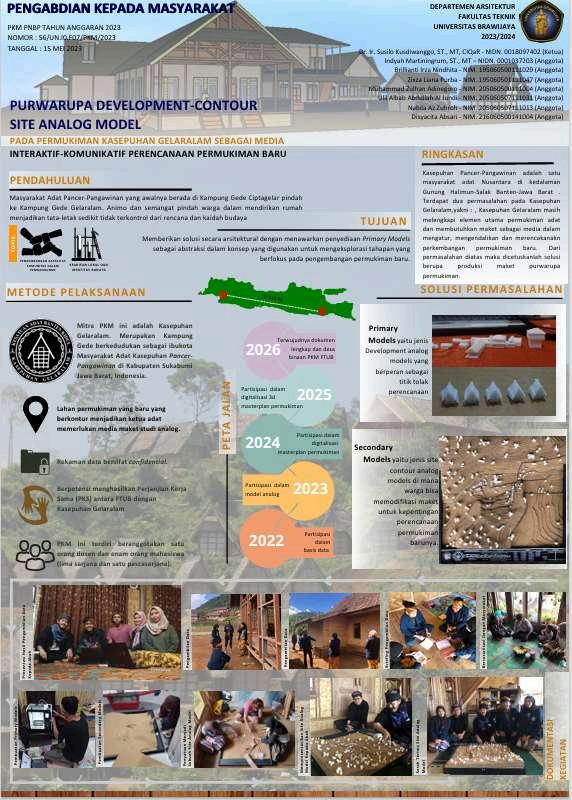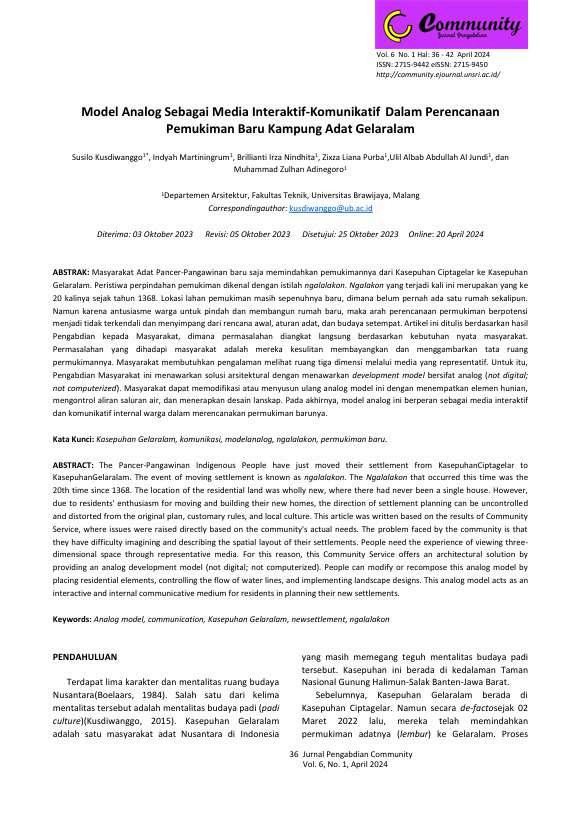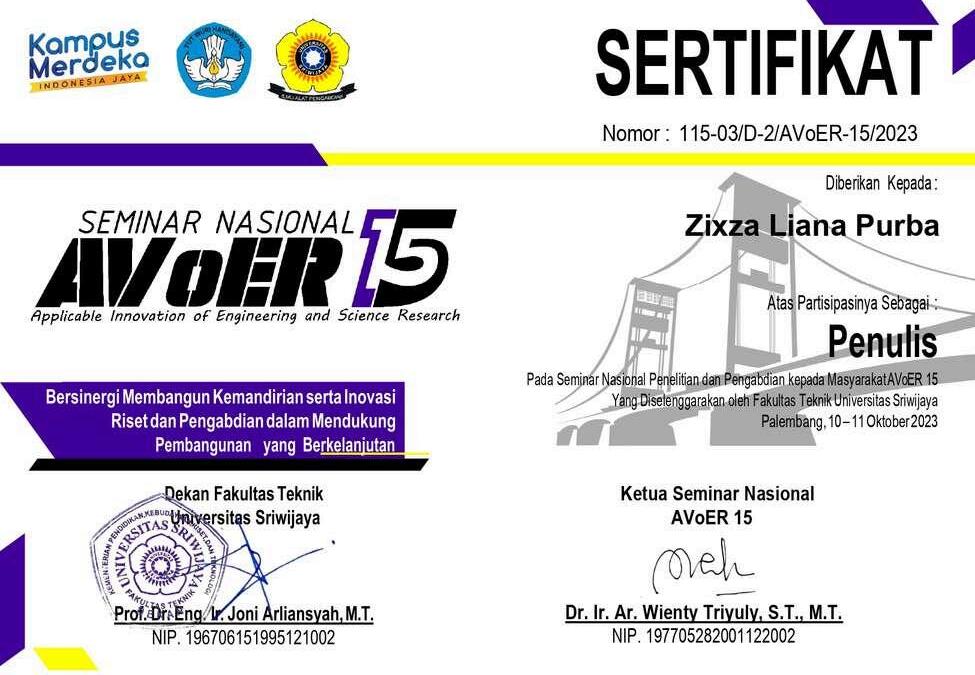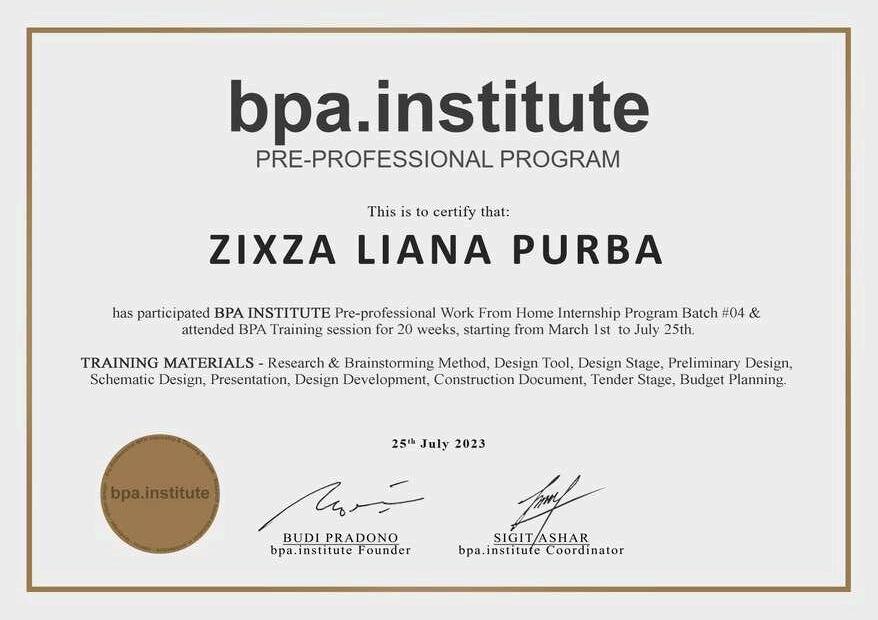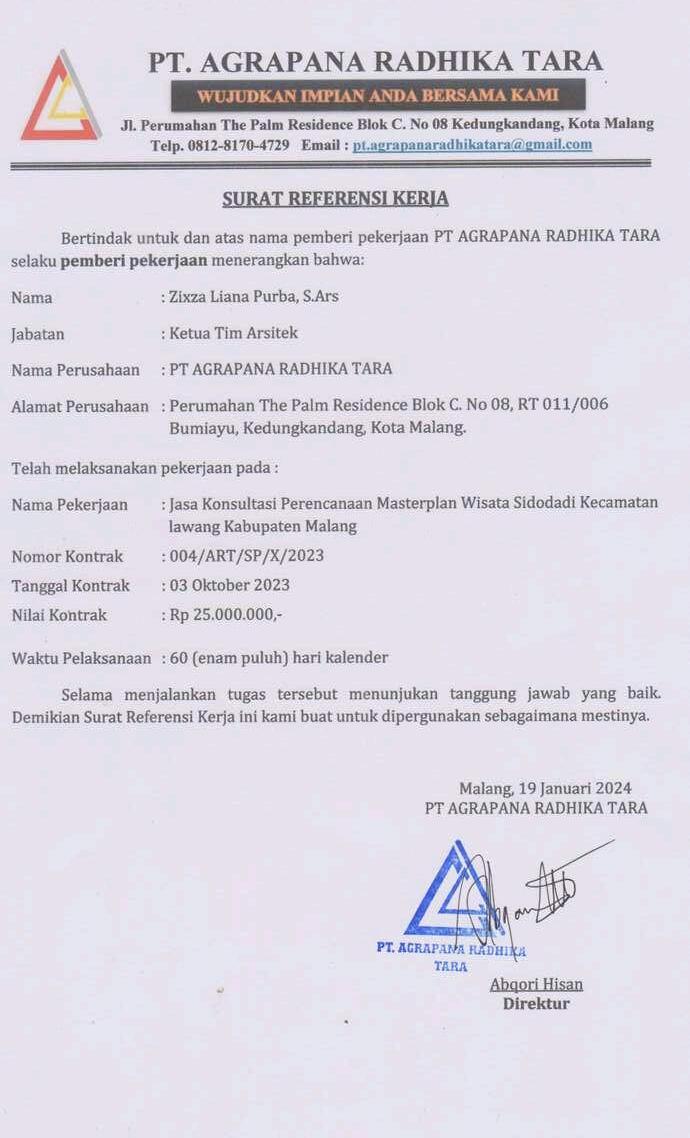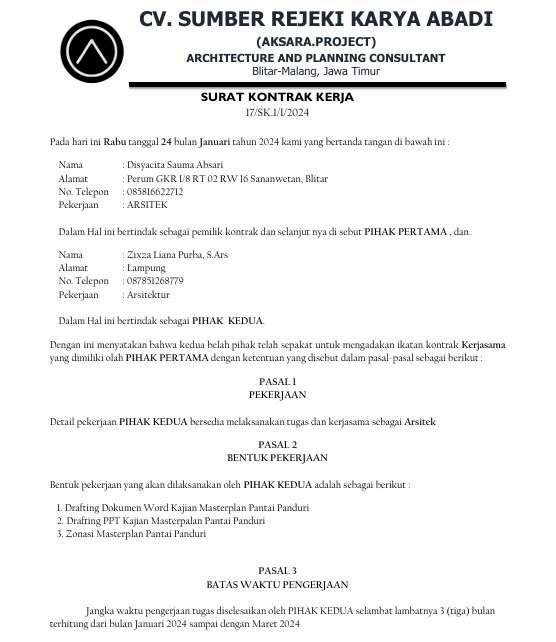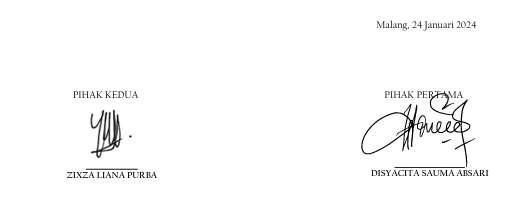O R T F O L I O P O R T F O L I O
architecture - interior - landscape - content writer
selected works by zixza liana purba




O R T F O L I O P O R T F O L I O
architecture - interior - landscape - content writer
selected works by zixza liana purba



Architecture Fresh Graduate C o n t a c t
Design - Related Hobbies
As an architecture graduate of Brawijaya University, I learned a lot about the world of architects, buildings, beauty, building techniques, and more. As an architecture student, I am certainly interested in building and interior design, especially in traditional buildings. I have also conducted research in this field with a close relationship between architecture and the environment by studying literature, measurements, and data to find solutions to field problems found-the willingness to learn new skills and hope to solve problems in architecture.
Natural
Architecture
Nordic
Minimalism
Materiality
Sustainability
Archipelago
Architecture Sport Art Music Painting Foods Movies
Name
Birthdate
Address
: : Zixza Liana Purba Lampung, 24 May 2001 Lampung, Sumatra, Indonesia
2019-2024 : 2017-2019 2014-2017 S


UNIVERSITAS BRAWIJAYA
SMAN 1 KOTAGAJAH
SMP IT BINA INSANI


During my study and other experience, ive developed some skills in using design-related software such as SketchUp AutoCad, Enscape, etc. L
Bahasa Indonesia (Native)
English (Intermediate)
Jun 2022 -August 2023

Online Campaign "Self Management" Self Education id
Community Dedication for Tourism Village "Kampoeng Koena" Brawijaya University
Jan 2024 -Now Feb -Juni 2023 Jan 2022 Oct 2023 -Jan 2024
Lanscape Design
CV. SUMBER REJEKI KARYA ABADI
Kalisongo village open space masterplan planning
Internship at BPA INSTITUTE
Making building mockups
Designing the existing interior of the resort
Site visit of kindergarten school project in Malang city
Landscape Design Masterplan Project
PT AGRAPANA RADHIKA TARA
Architecture team leader
Designing a village educational tourism park
Coordinate the running of the team
Freelance Architectural Designer
Responsible for making design following the owner wishes
Created a interior renovation design
Creating a landscape design
2020 MUMA Architecture University
Brawijaya
Telisik Sahasra Indra Brawijaya

Bincang Bandung - Gaung Bandung
2021 ARCH+BEGINNER Level Up Your Experience
Arsitektur Hari ini
Workshop RAB
Service to the indigenous people of Kasepuhan Gelaralam (AVEOD 15)

2022 National Seminar AVOED 15
One of the authors of the study
2020 Assistant Lecturer for Technical Drawing Courses
6 months
2021 Construction Project at Dental Hospital of Brawijaya University
PT. Cipta Prima Selaras
6 months 2022
Assistant Lecturer for Architectural Design Course 1
Organization
2021 Organizer Committe PROBIN MABA
Arsitektur UB 2021
Publ c Relat on Departement
Organizer Committe PKKMB Arsitektur
UB 2021
Publ c Relat on Departement

Organizer Committe PKT FT-UB 2021
Public Relation Departement
Tari Tradisional & Saman FT-UB 2021
Manager of Tari Tradisional
01 09
A r c h i t e c t u r e
& I n t e r i o r
D e s i g n
P a g e 0 1 - 0 8
B u i l d i n g
D e s i g n
CON TENTS Selected Work architecture 05-25 landscape 27-33
36
A r c h i t e c t u r e
& I n t e r i o r
D e s i g n
P a g e 0 9 - 1 4
H o u s e
D e s i g n
15
F a s a d &
I n t e r i o r
D e s i g n
P a g e 1 5 - 1 7
C l i n i c
R e n o v a t i o n
18
I n t e r i o r
D e s i g n
P a g e 1 8 - 2 1
I n t e r i o r
R e s o r t
D e s i g n
22
A r c h i t e c t u r e
& I n t e r i o r
D e s i g n
P a g e 2 2 - 2 5
H o u s e
R e n o v a t i o n
27
31
L a n d s c a p e
D e s i g n
L a n d s c a p e
D e s i g n P a g e 2 7 - 3 0
V i l l a g e P a r k
M a s t e r p l a n
P a g e 3 1
M a s t e r p l a n
P a n t a i P a n d u r i
L a n d s c a p e
D e s i g n
P a g e 3 6
G a z e b o
D e s i g n
39
40
41
L a n d s c a p e
D e s i g n
P a g e 3 9
T r a f f i c P a r k
D e s i g n
L a n d s c a p e
D e s i g n
P a g e 4 0
R e s t A r e a
D e s i g n
C o n t e n t
W r i t e r
P a g e 4 4
J u r n a l

CONTENTS
Jl. Mayjen Yono Sowoyo, Surabaya, East Java
Tools SketchUp, AutoCad, Enscape
Student Team Project : Zixza Liana Purba, Sanitul F, Putri Lukky N, Salsabila R.
Contribution to the work
I designed the massing of the building 1. Giving ideas for the landscape, fasade, and contribute to the concept-making process
3.
2. I designed the Interior (lobby, cafe, office, and suite room )
Project Year : 2022
Carrying a 4-star hotel located in downtown Surabaya and sur residential areas and educational areas, the architectural qua building must balance or rival the surrounding buildings. With of a hotel with an additional function, namely a convention provide community facilities and benefit the area.

Based on the Medium Term development plan for the City o City of Surabaya requires an increase in energy conservation use of alternative energy from various sources. as well as the i increasing air pollution which has the potential to cause effects, so that green building is a concept that is suitable environmentally friendly building and reducing the effect on th

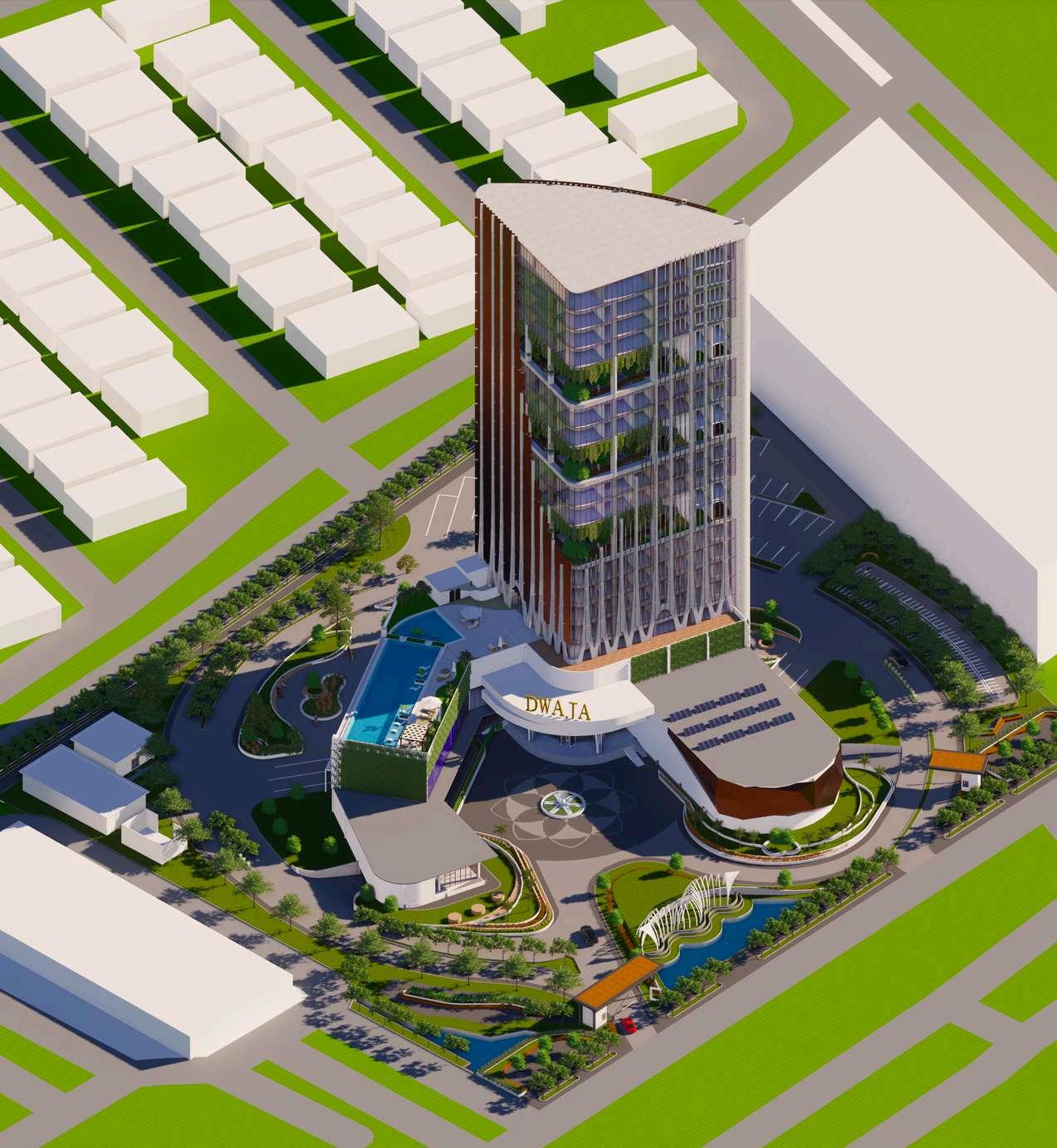
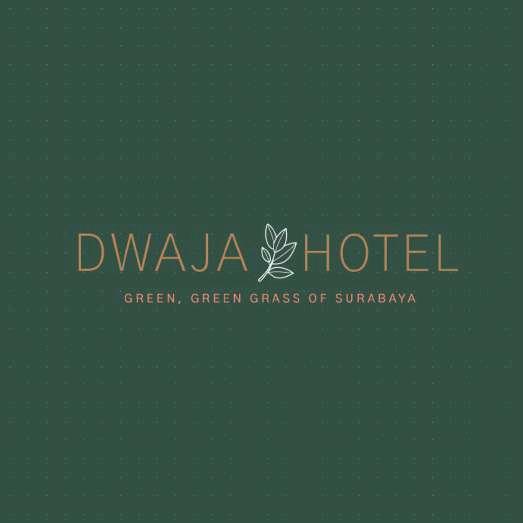
Green Building
The concept of a building that in the process of planning, building, operating and maintaining always prioritizes saving natural resources to a minimum, good land use, reducing the impact on the environment, maintaining air quality, and prioritizing the health of the residents of the environment
Dominated with openings to maximize natural lighting and ventilation.
The concept of open space to increase incoming lighting, green plants to improve air quality.
The use of secondary skin to protect buildings from sunlight.
Climate support concept The concept of greening is suitable for tropical climates, during the rainy season as a water absorber, in the dry season as an air conditioner.
The concept of earth health by utilizing plants inside and outside buildings, shady plants make the air cool and healthy, and have an impact on the environment in the future
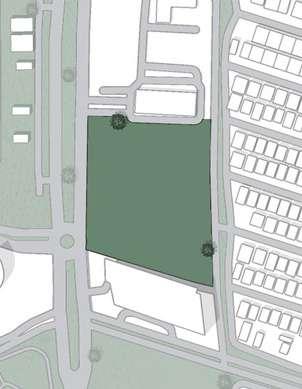

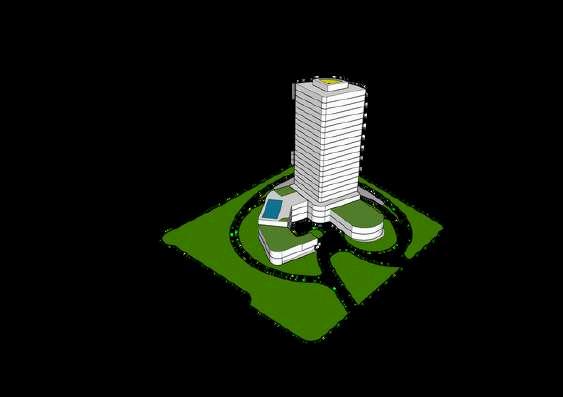
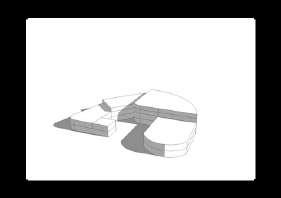

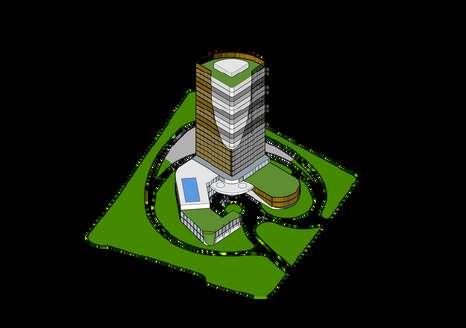
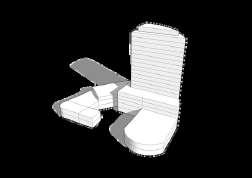
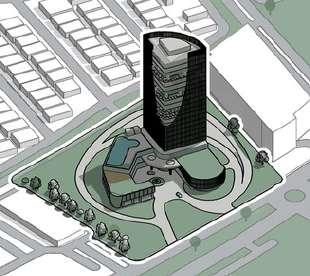


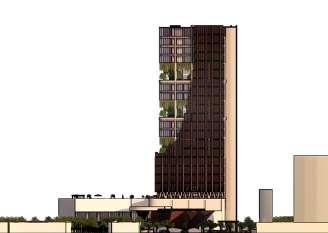



the building has 6 floors as a garden which has a function to rotate wind circulation and give an aesthetic impression on the facade

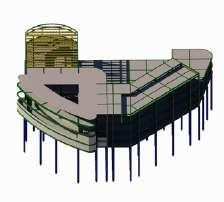

orientation of the main building in the west, paying attention to the direction of the sun by minimizing sunlight
The material uses concrete and steel as structures, wood and glass as building facade materials

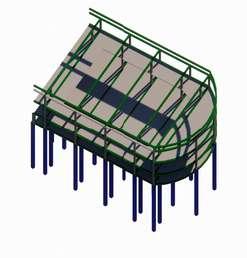
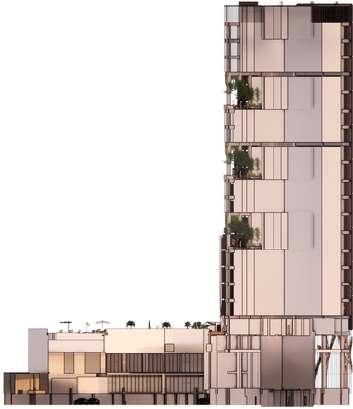


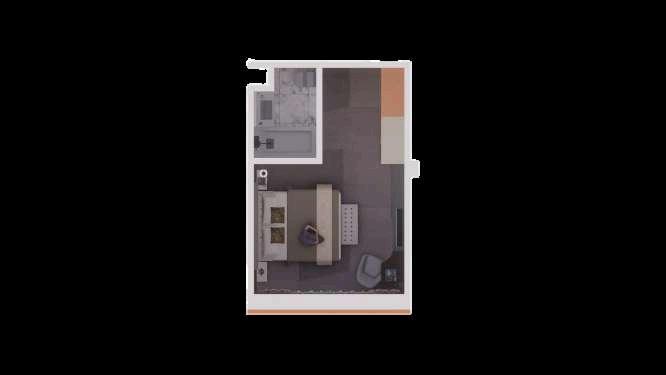
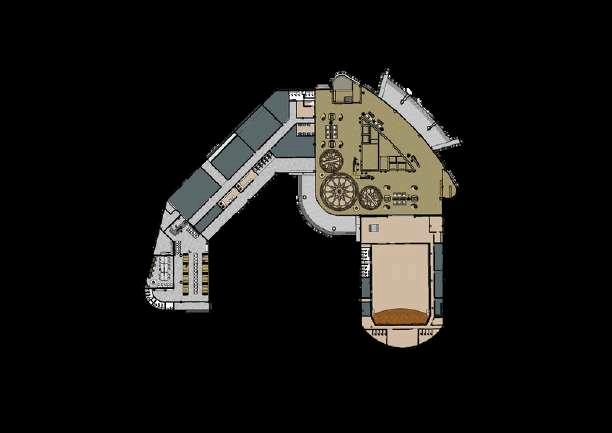



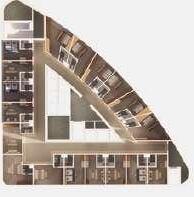
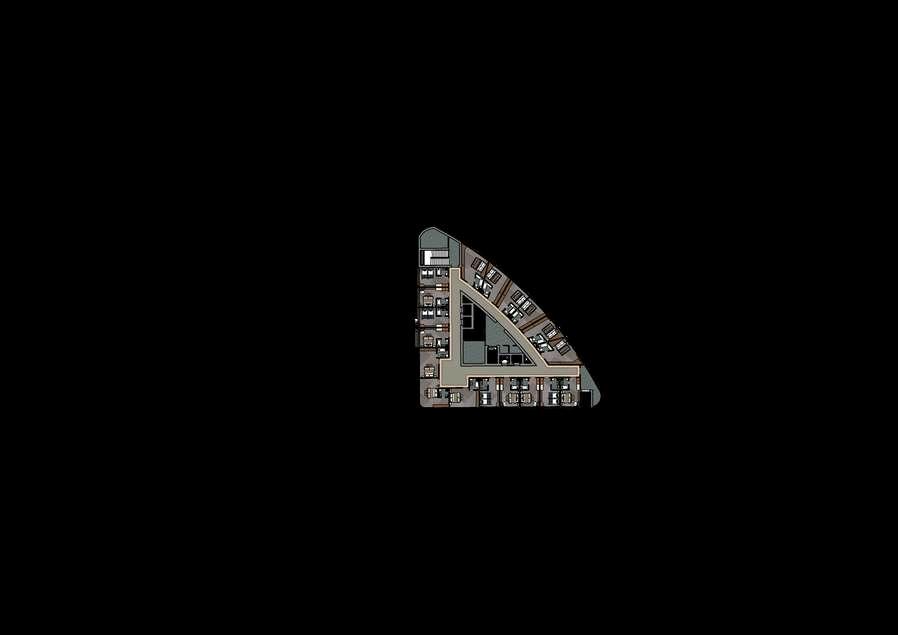

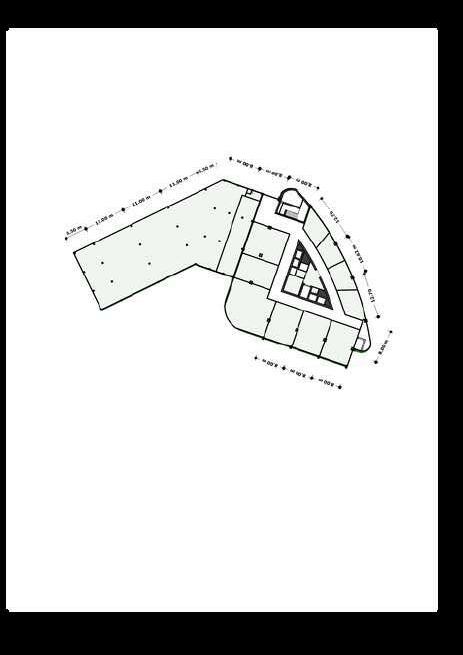
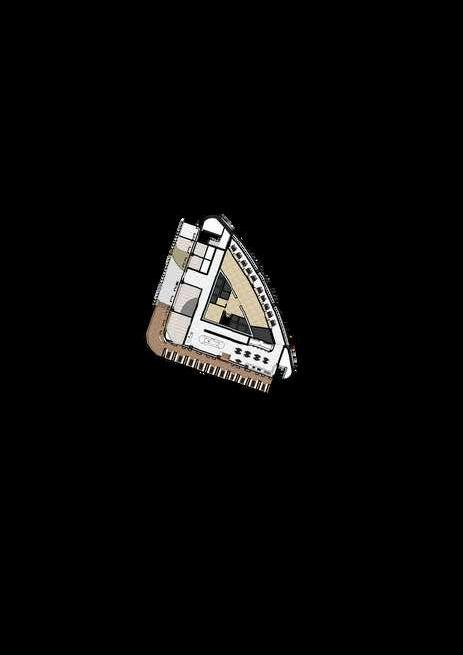
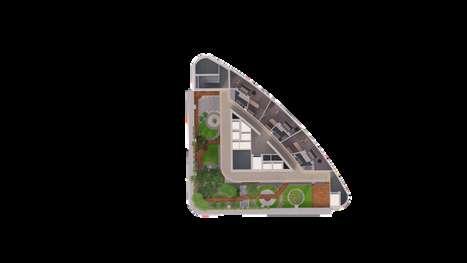
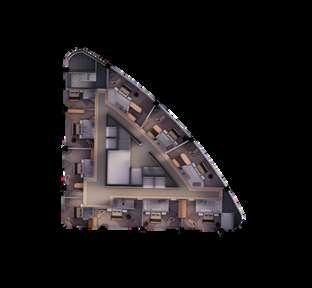
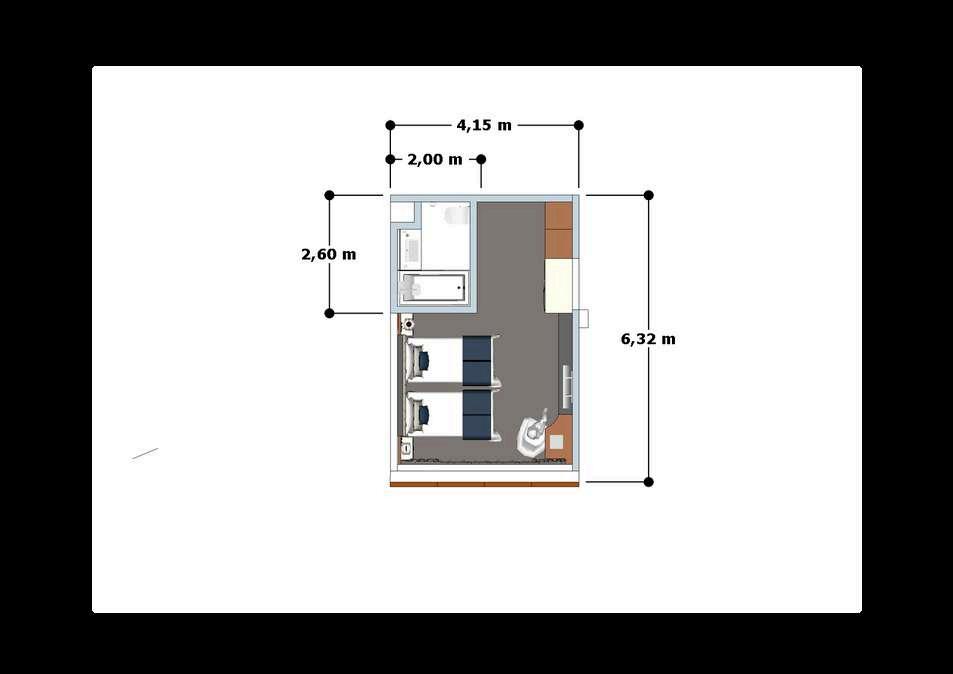
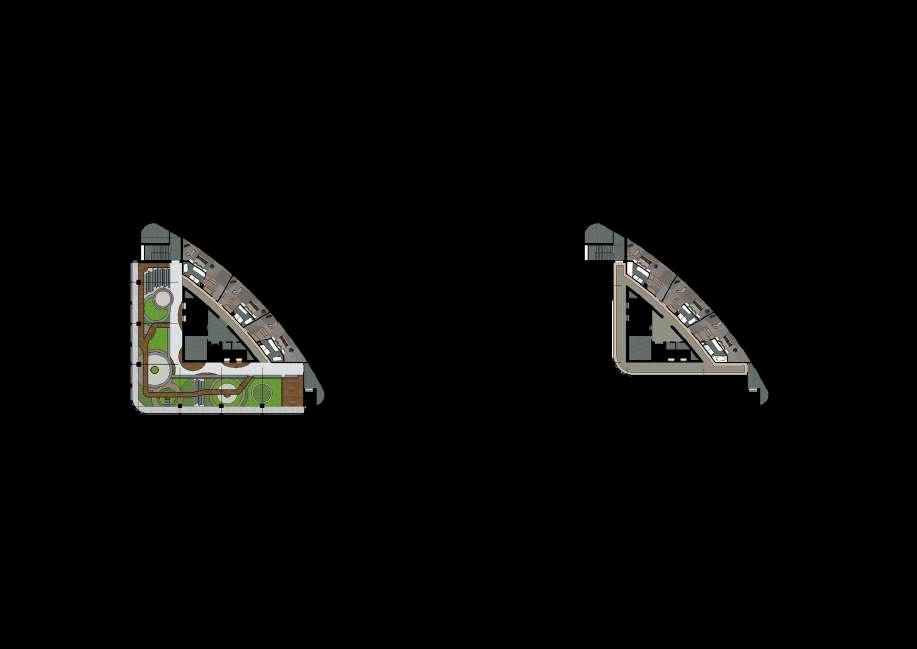
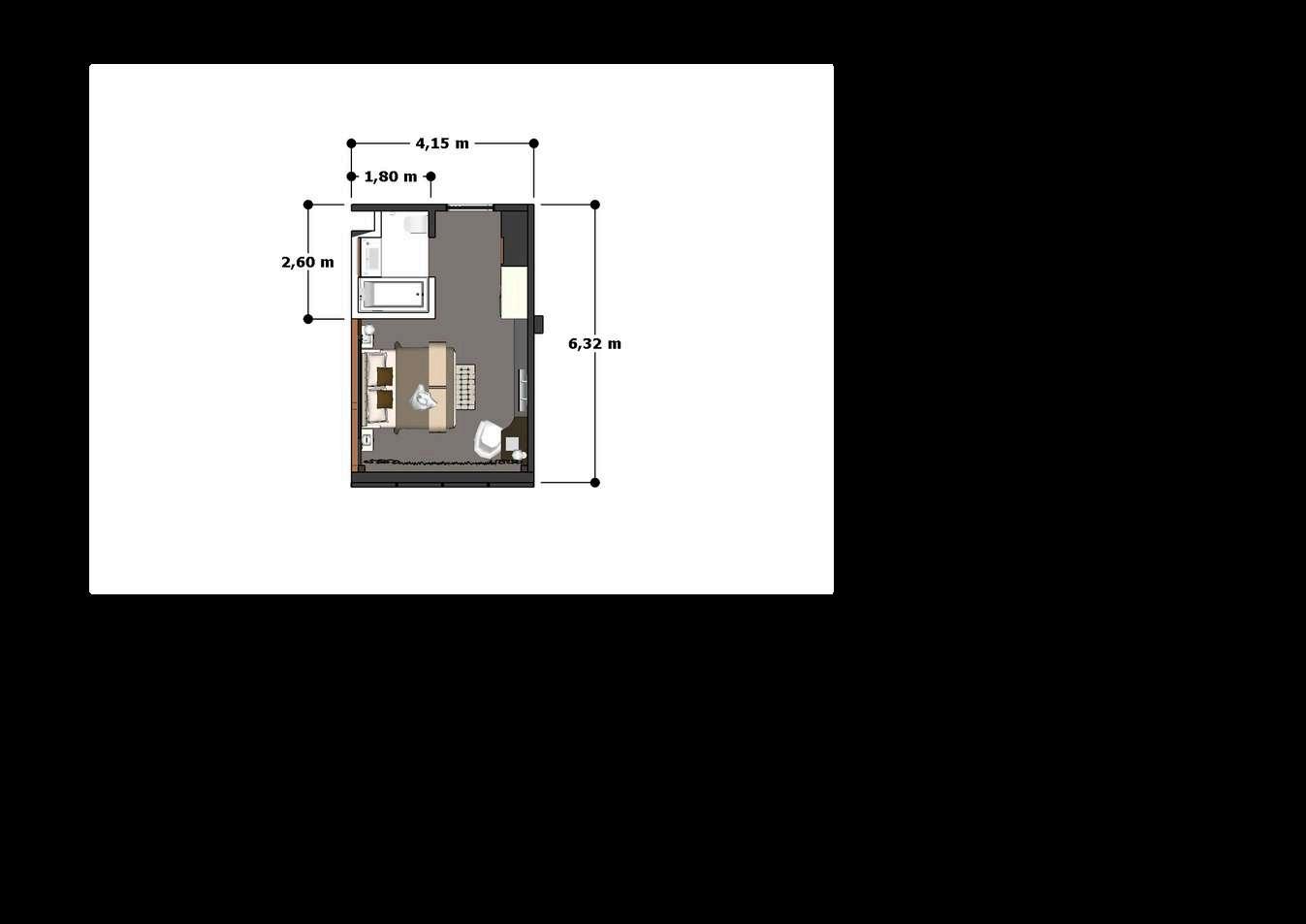
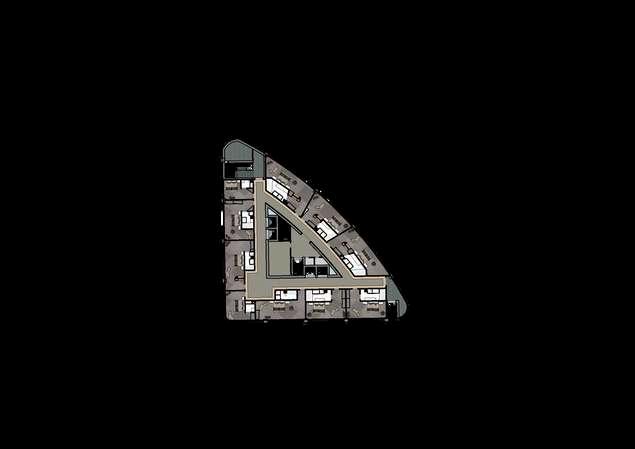
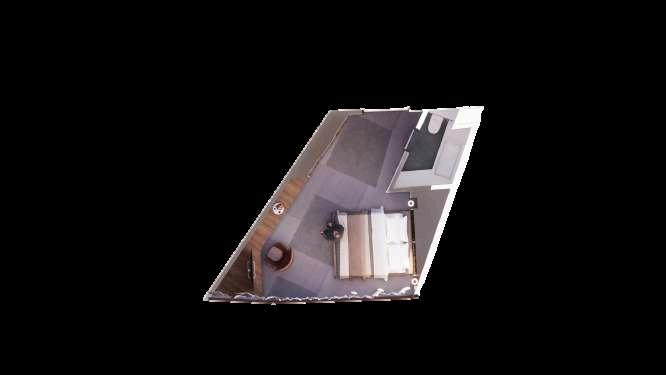
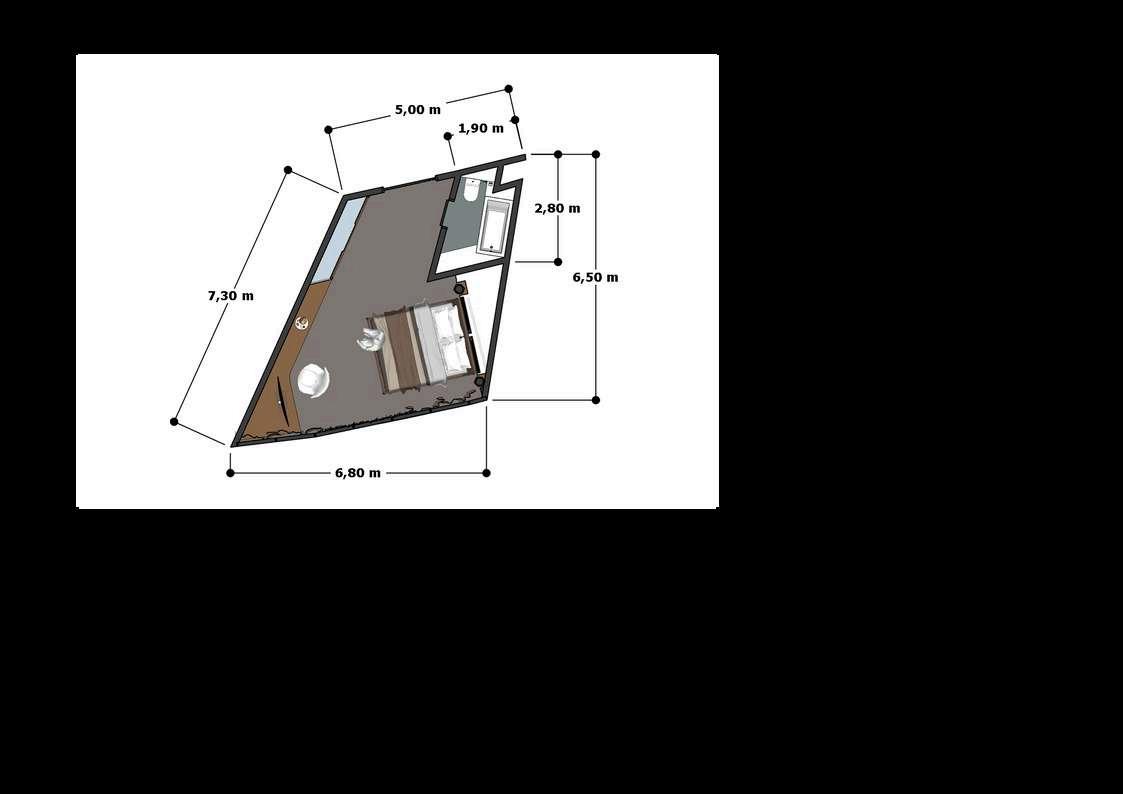
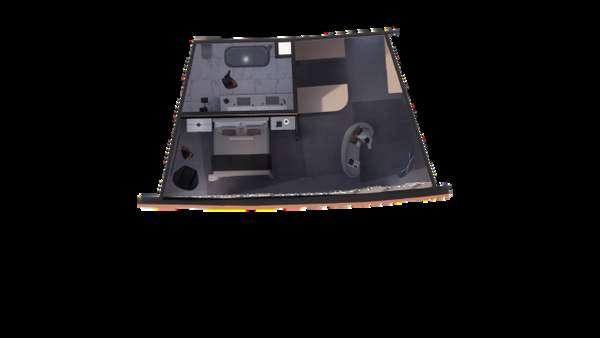
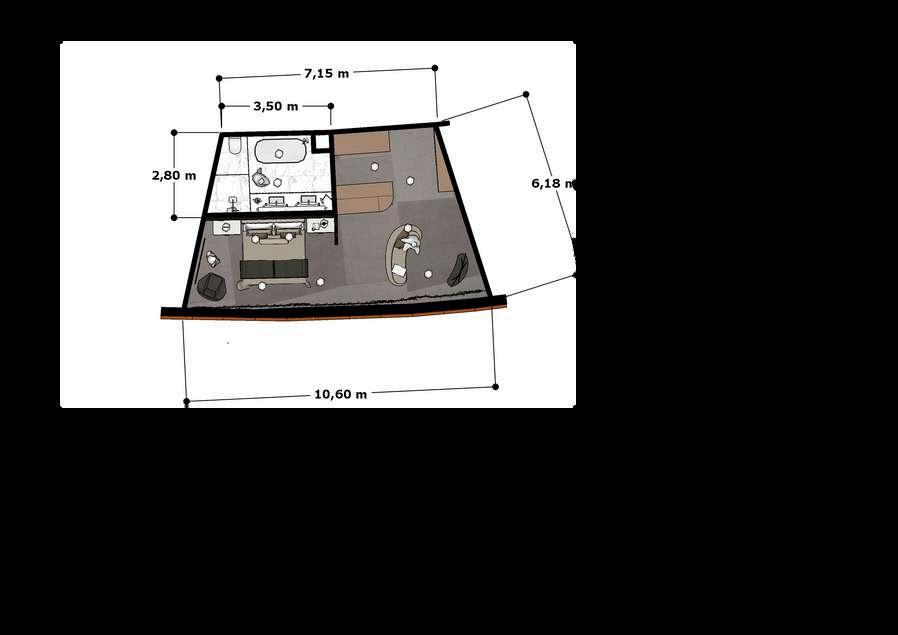
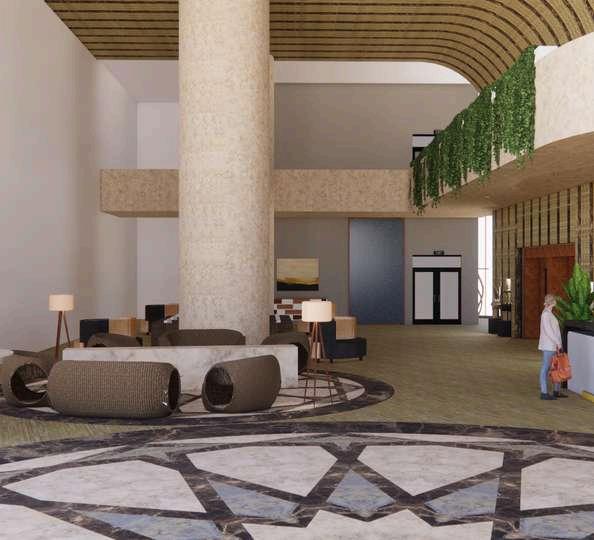
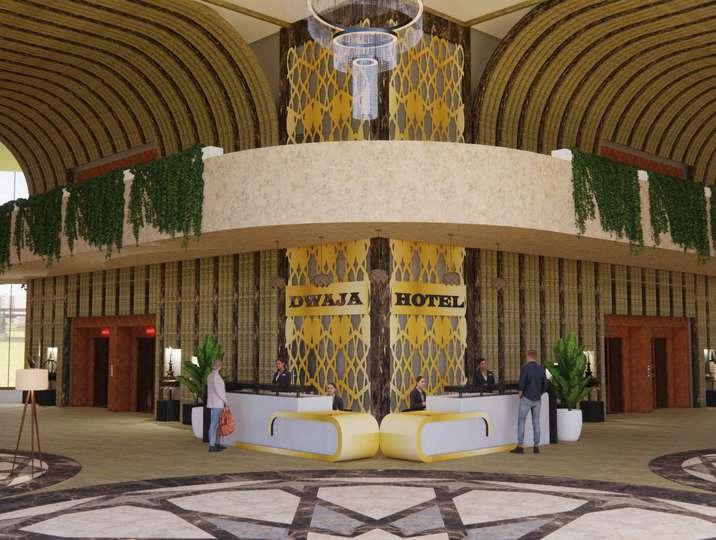

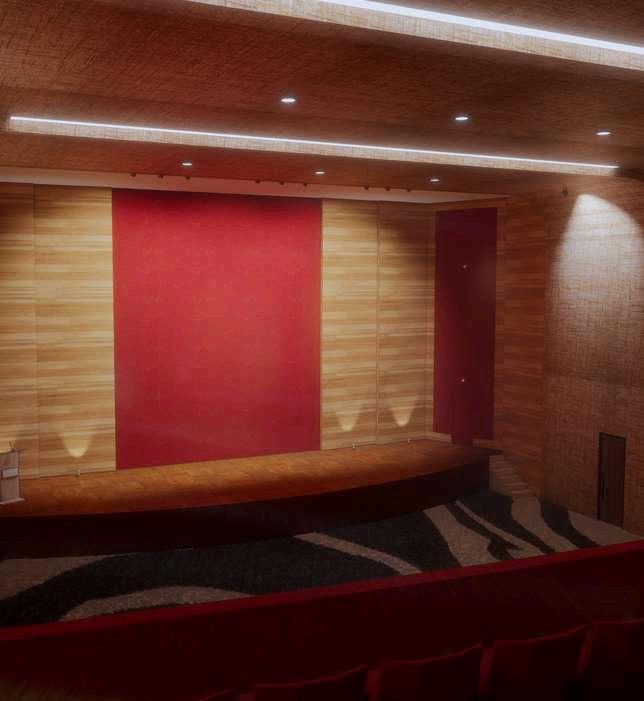

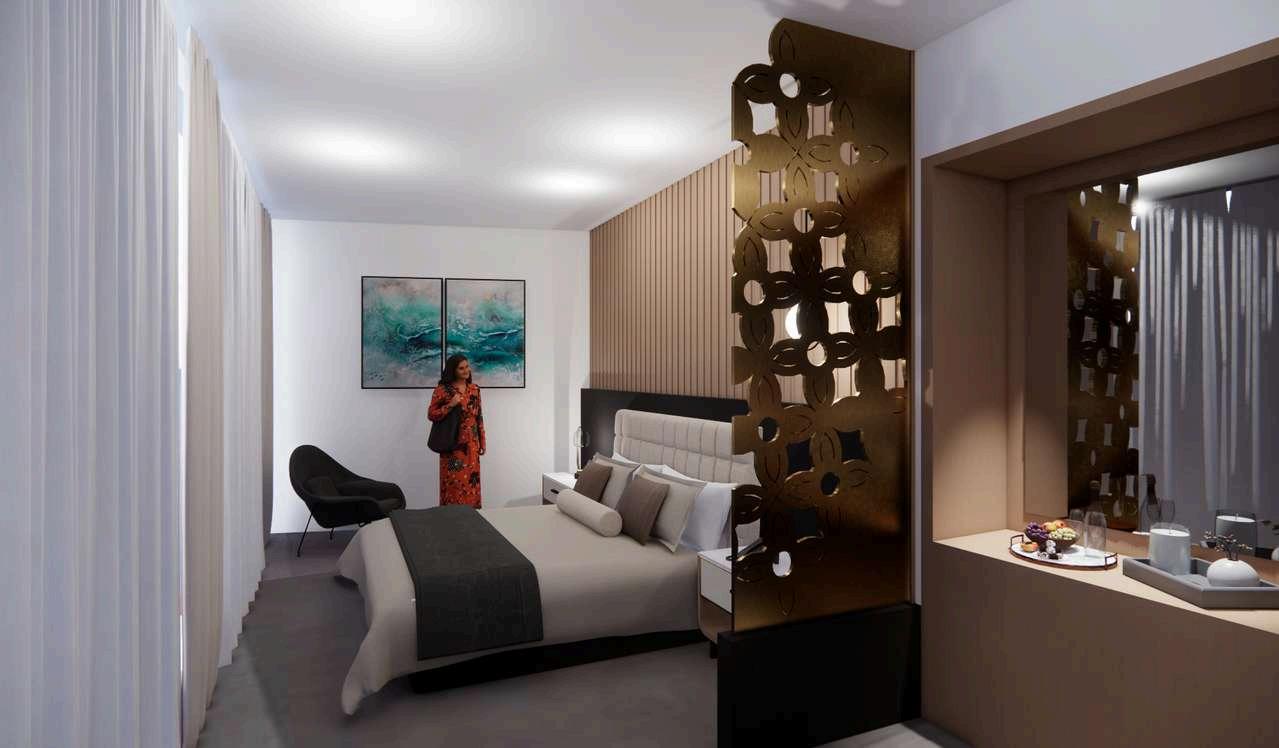
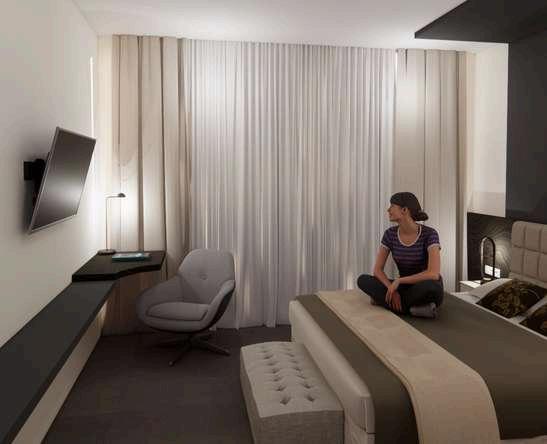

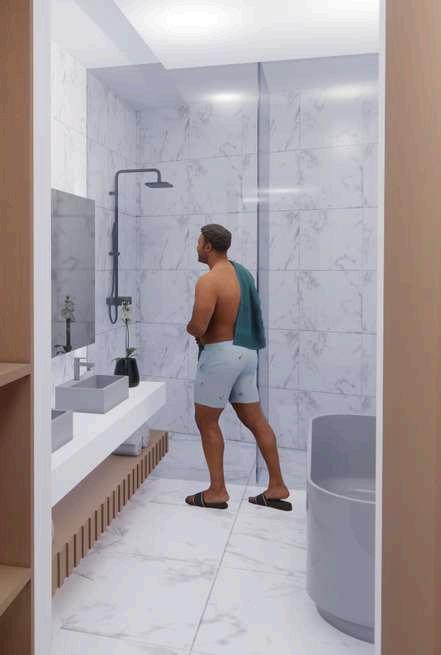
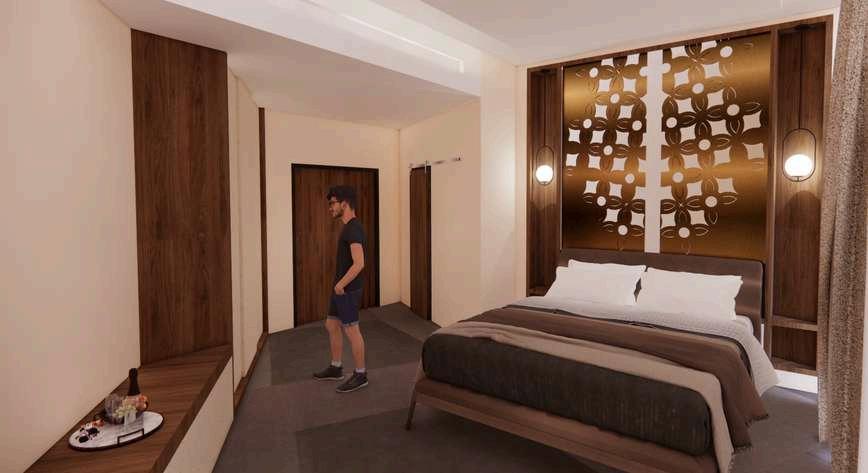
Hotel & Convention Center
Outdoor Area
In front of hotel Small garden and back of hotel main garden
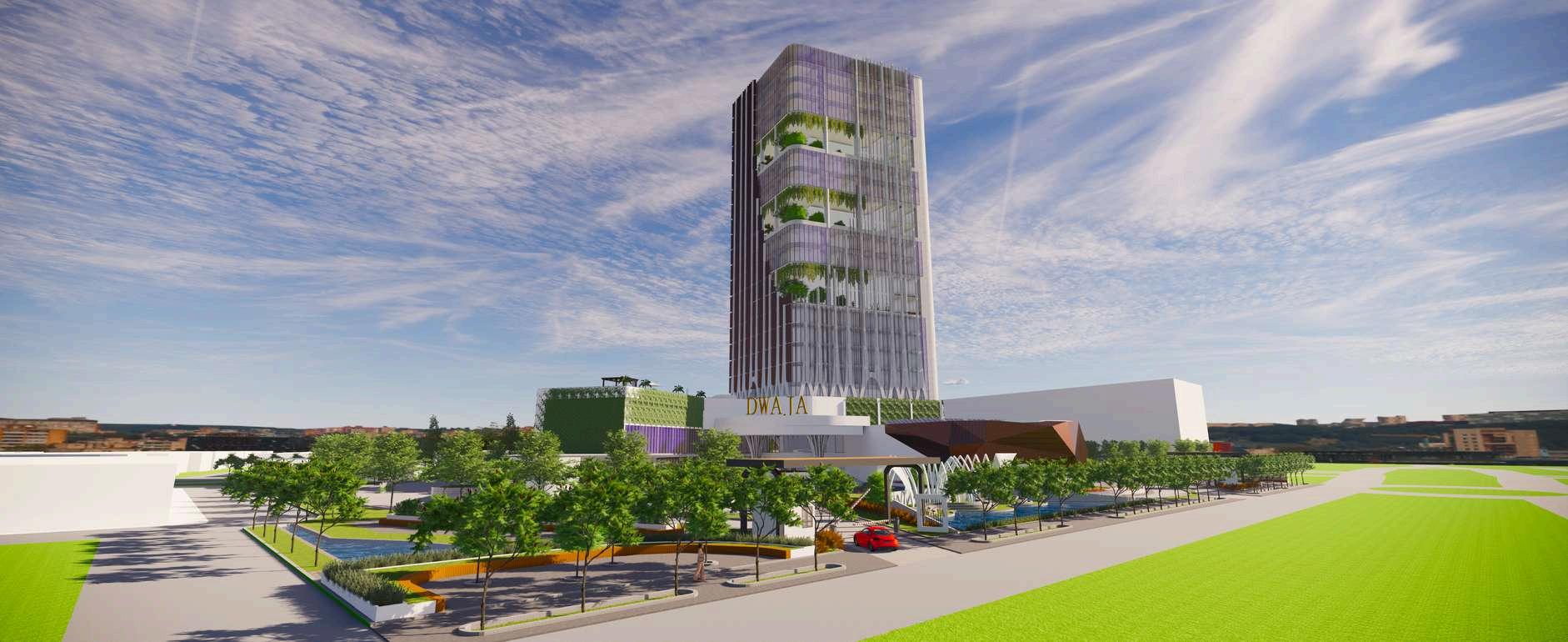

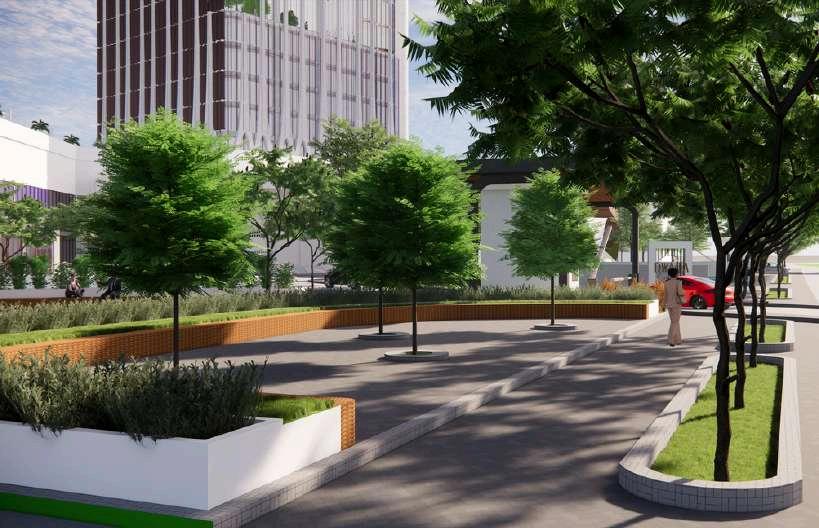
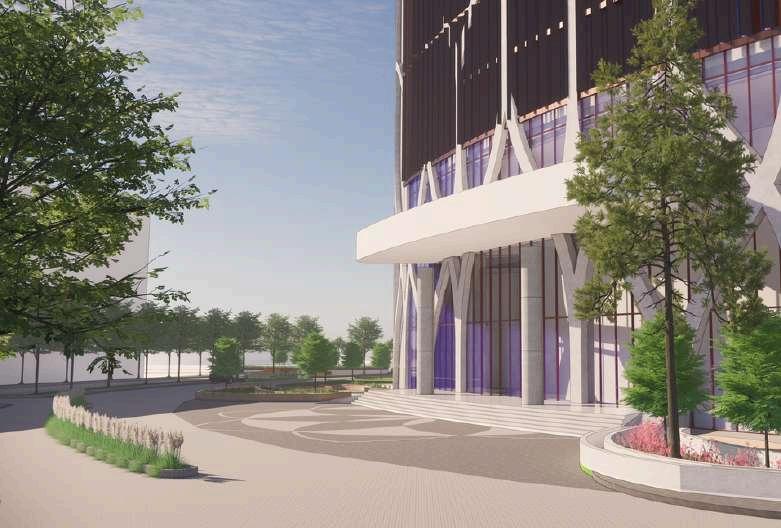
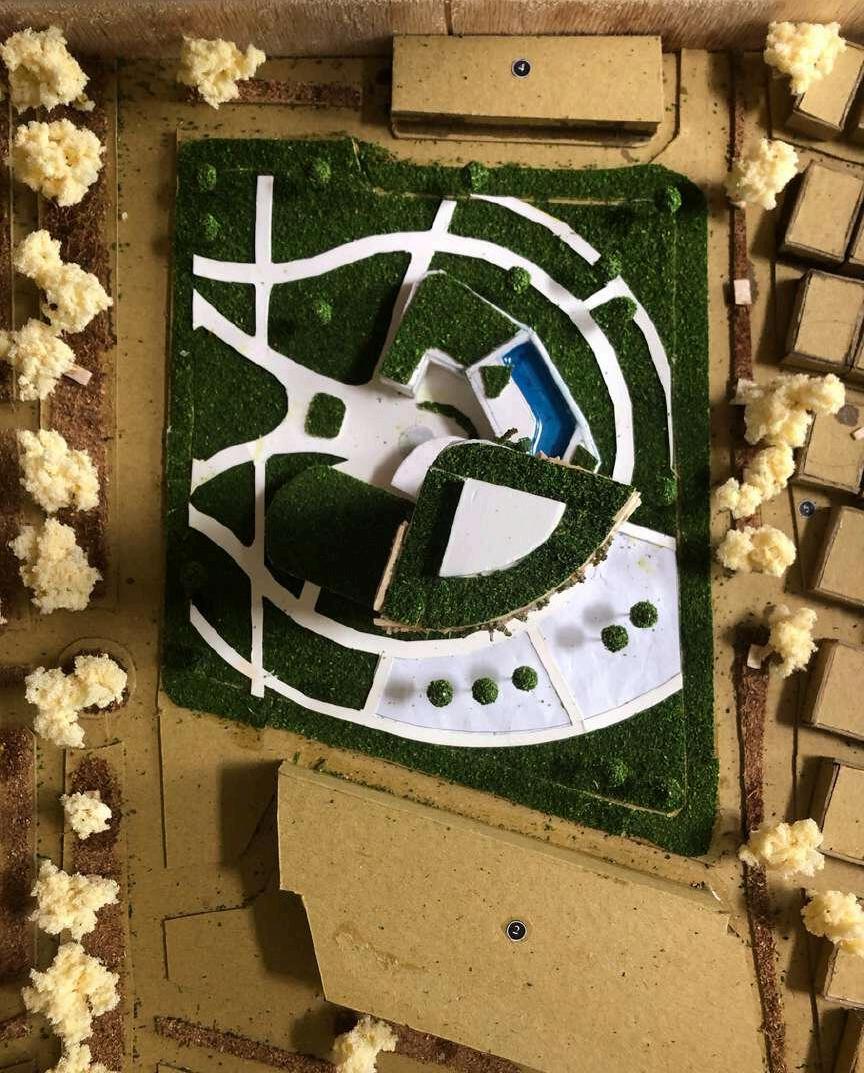

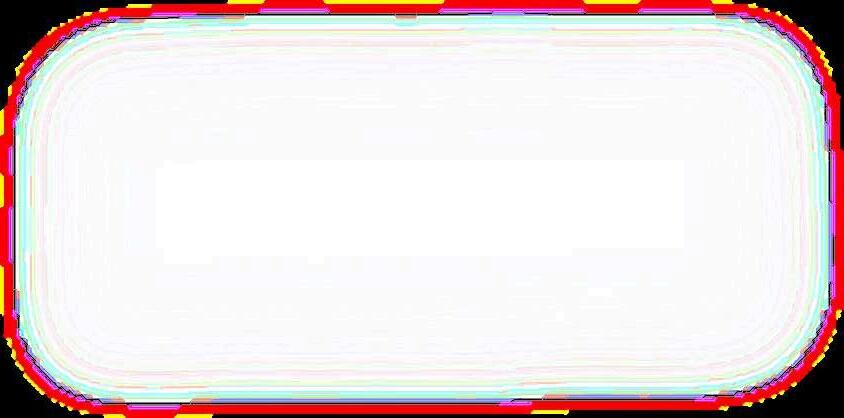

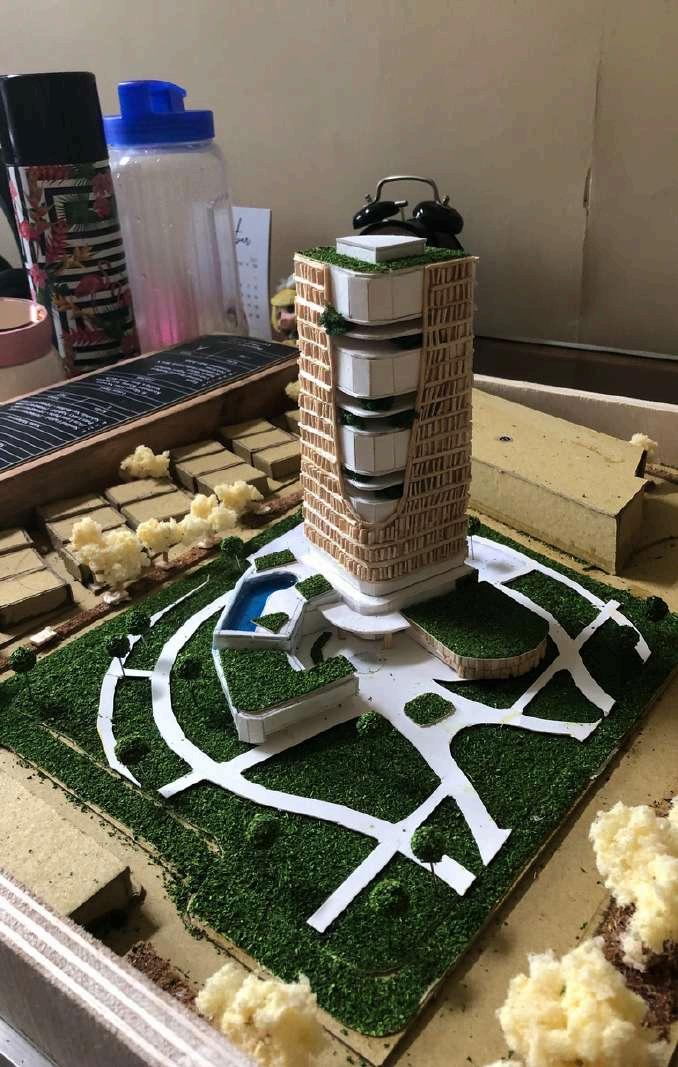


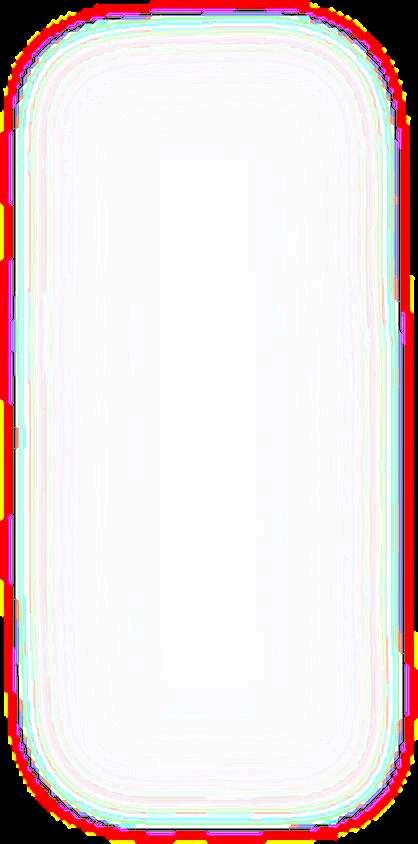
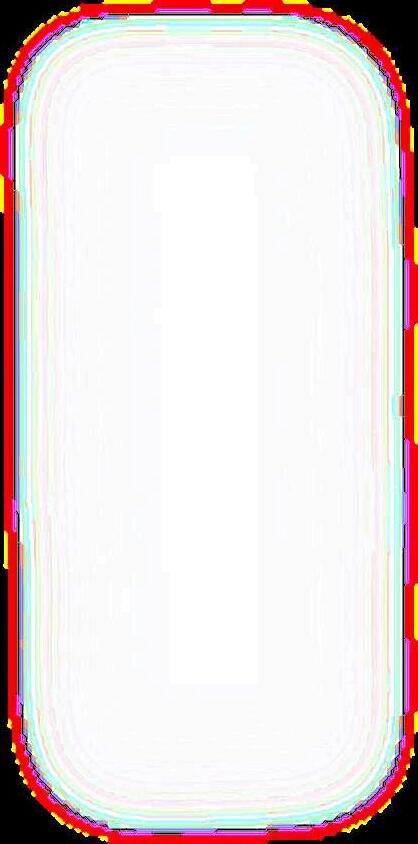
Jl. Candi Mendut Selatan, Malang City, East Java
Tools SketchUp, AutoCad, Enscape
Student Project : Zixza Liana Purba
Project Year : 2020
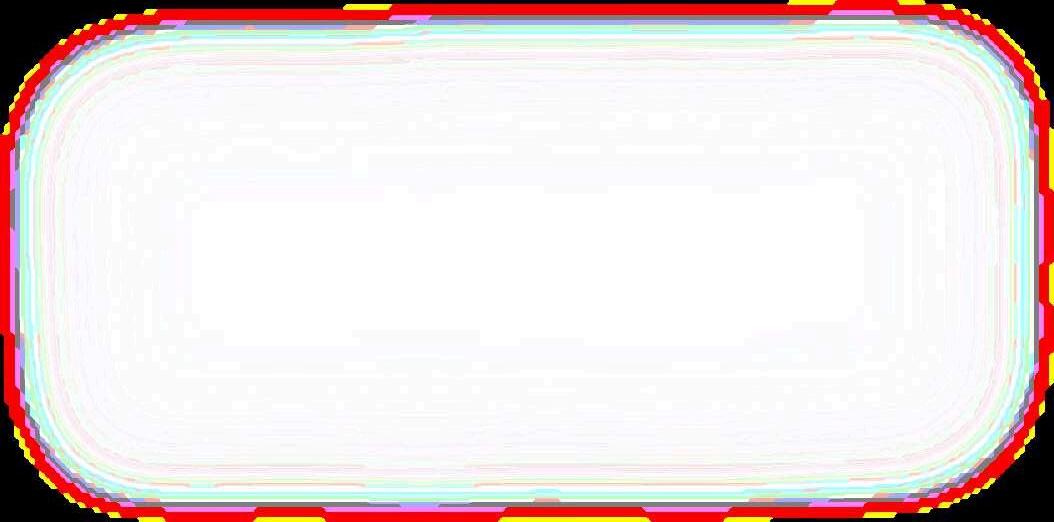

Project Summary
This house is a house that has 2 functions, namely as a residential house and also as a professional house, namely as a beauty salon.
This house has 2 floors with 3 bedrooms, living room, study room, 3 bathrooms, laundry room, kitchen, dining room, lounge and balcony


the salon house has 2 floors, the 1st floor has a receptionist and a special hair room, the 2nd floor has a spa and massage room, and 1 toilet
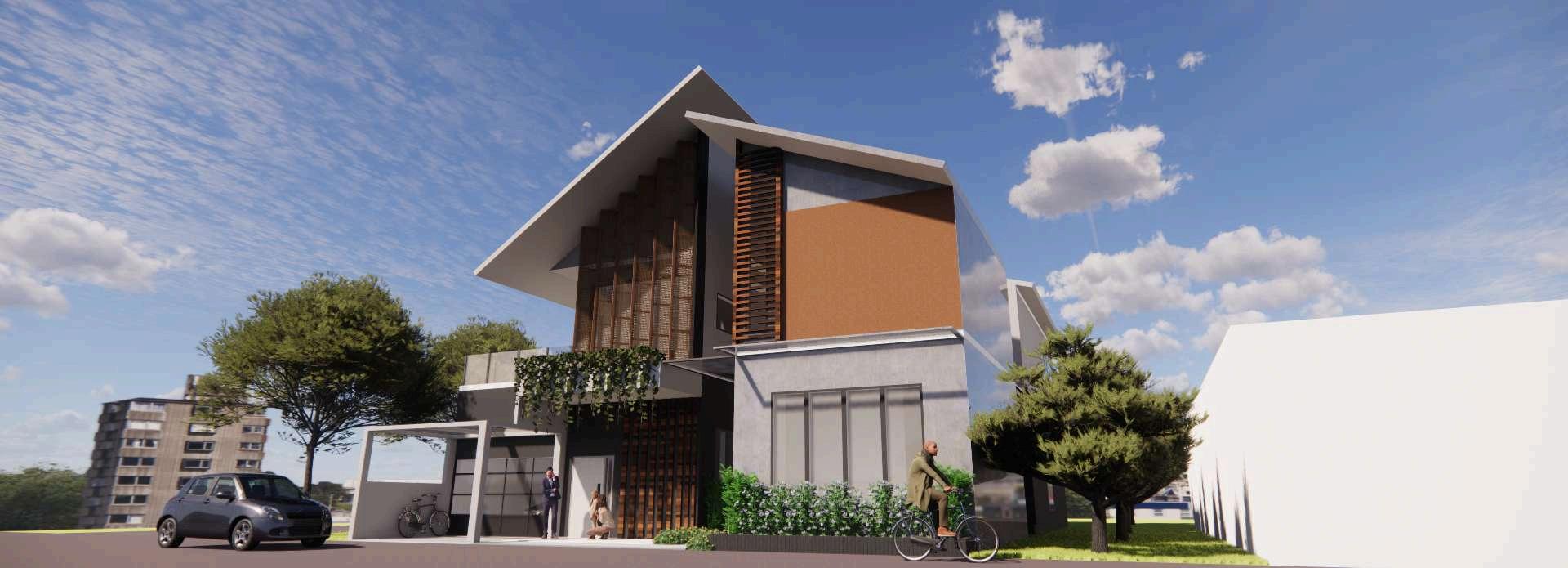
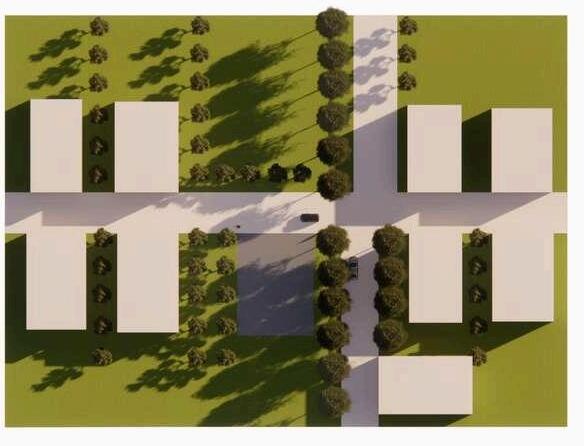
Site Location :
Jl Candi Mendut Selatan, Malang
City, East Java, Indonesia

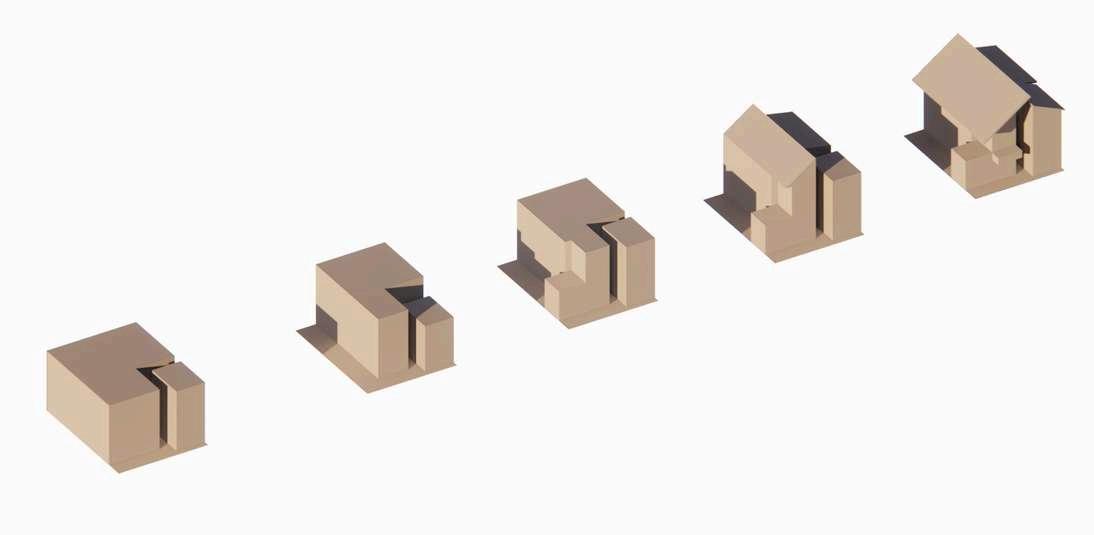

Building Parimeter : 300 m2
Site Area : 300 m2


The basic shape of the house is a combination of several squares, which are then added and subtracted as shown in the picture, then a triangular roof is added to the final design.
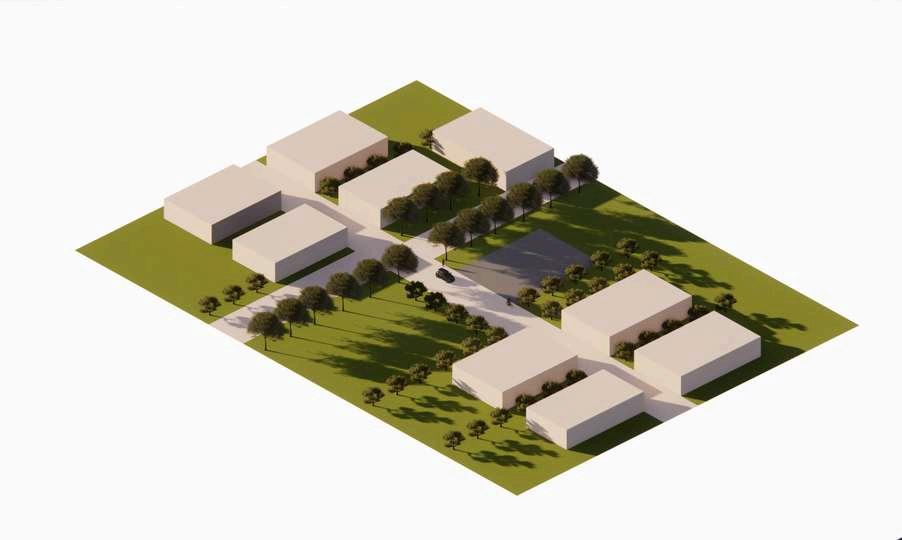

Climate responsive architecture is an architectural concept that emphasizes the potential of a building as a filter between the indoor and outdoor environment (Hasting, 1989).
the concept of using climate responsive architecture is by applying a shading device to block solar radiation so that it does not thinly enter the room, the shading device is placed on the side of the building which is considered critical when the sun is full
then wind control using cross ventilation is applied to each room. and use living windows to naturally maximize sunlight and breezes
the window used is a sliding window for the toilet and an opening window for the room, all windows use glass and aluminum materials as frames
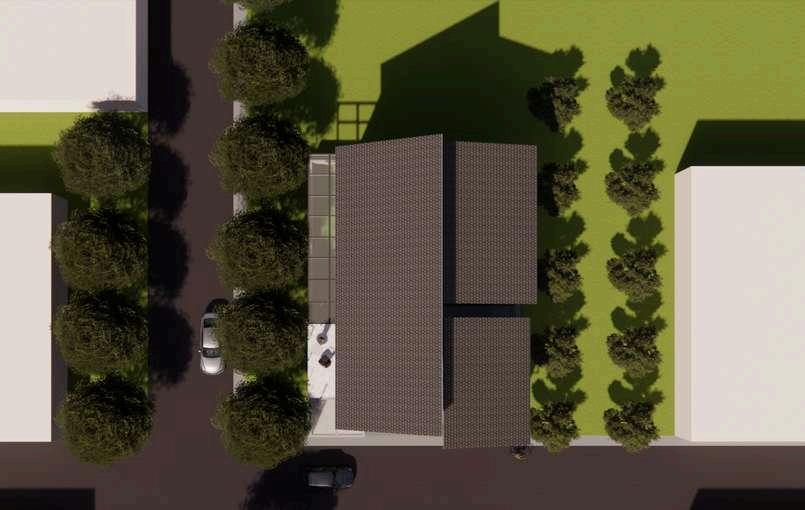
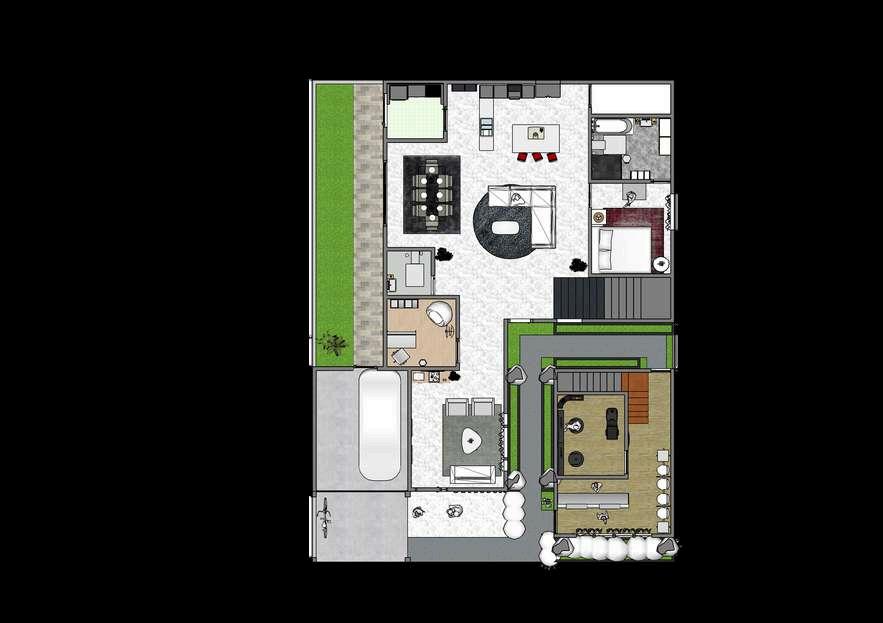

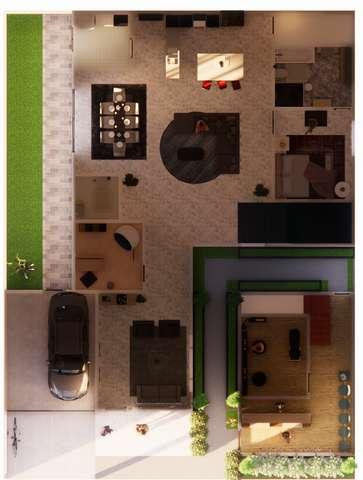
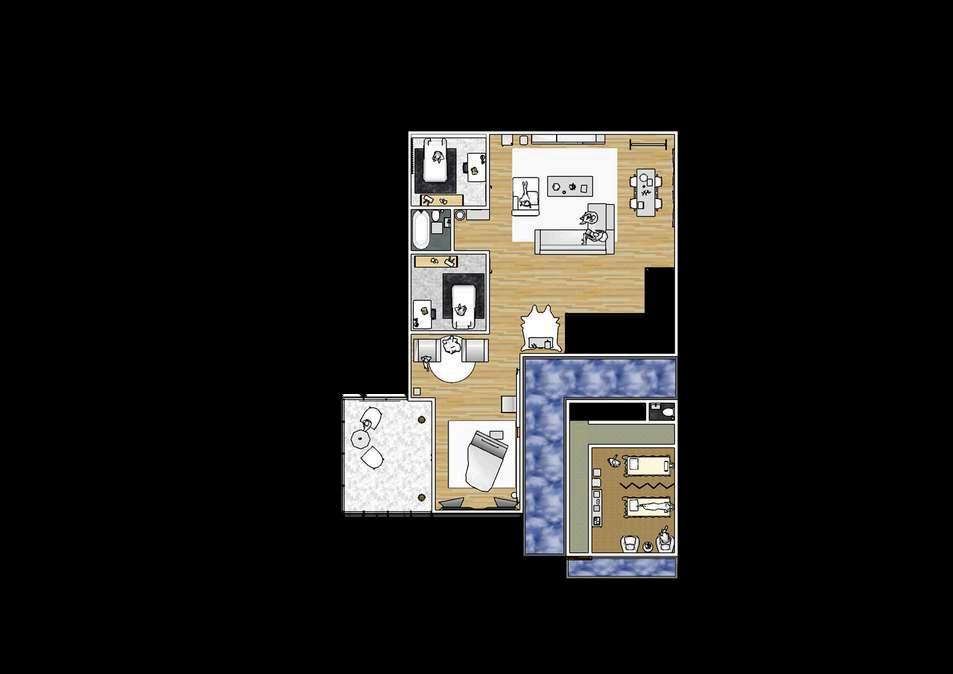

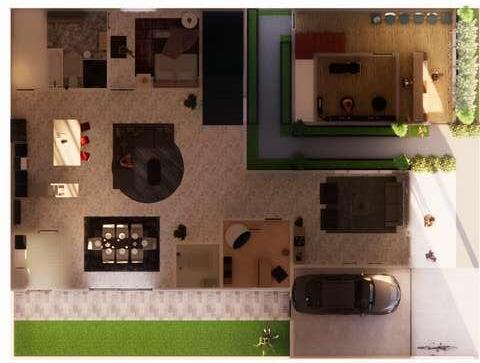


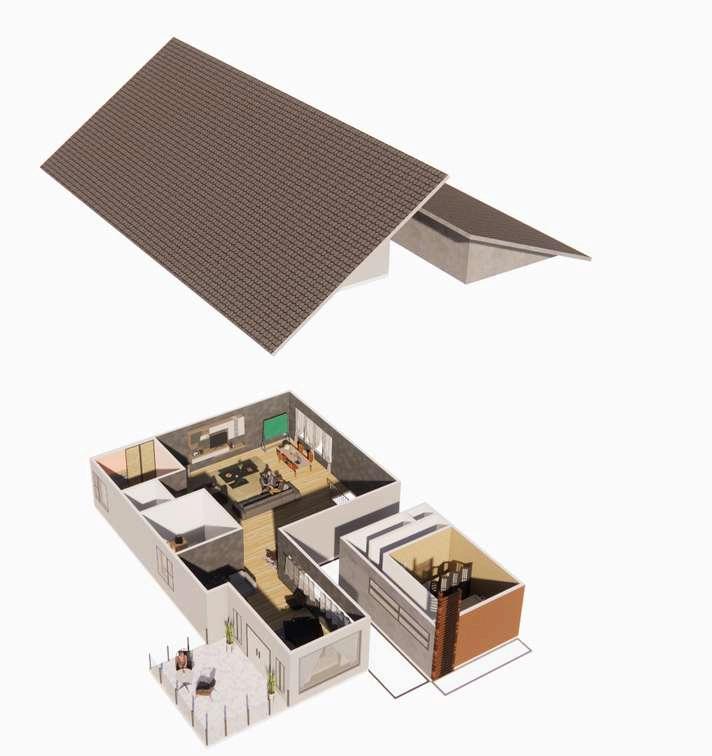

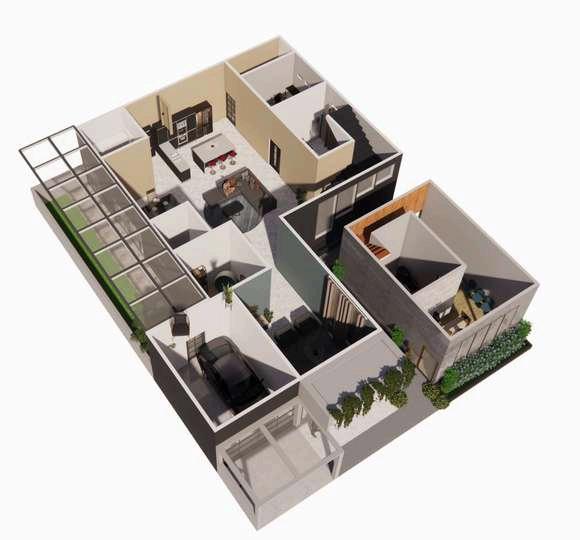
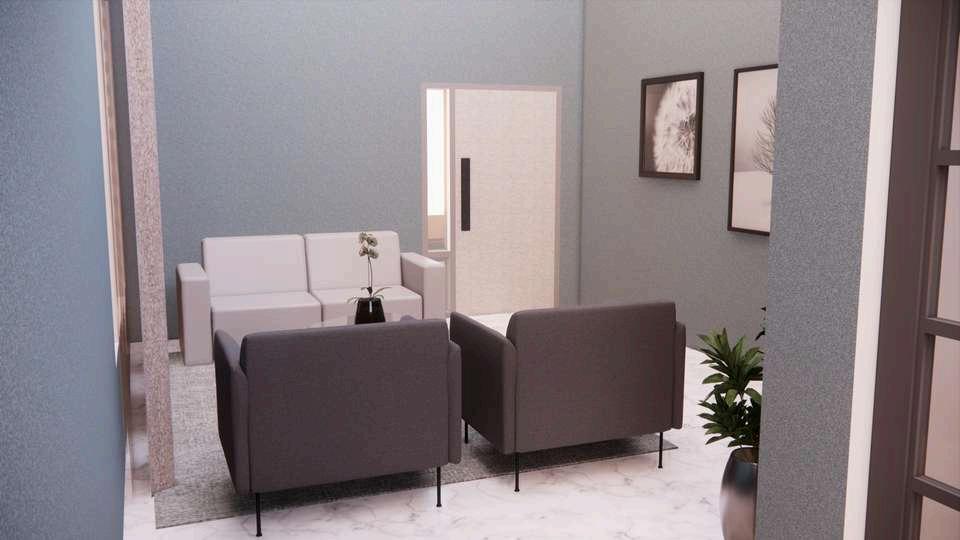
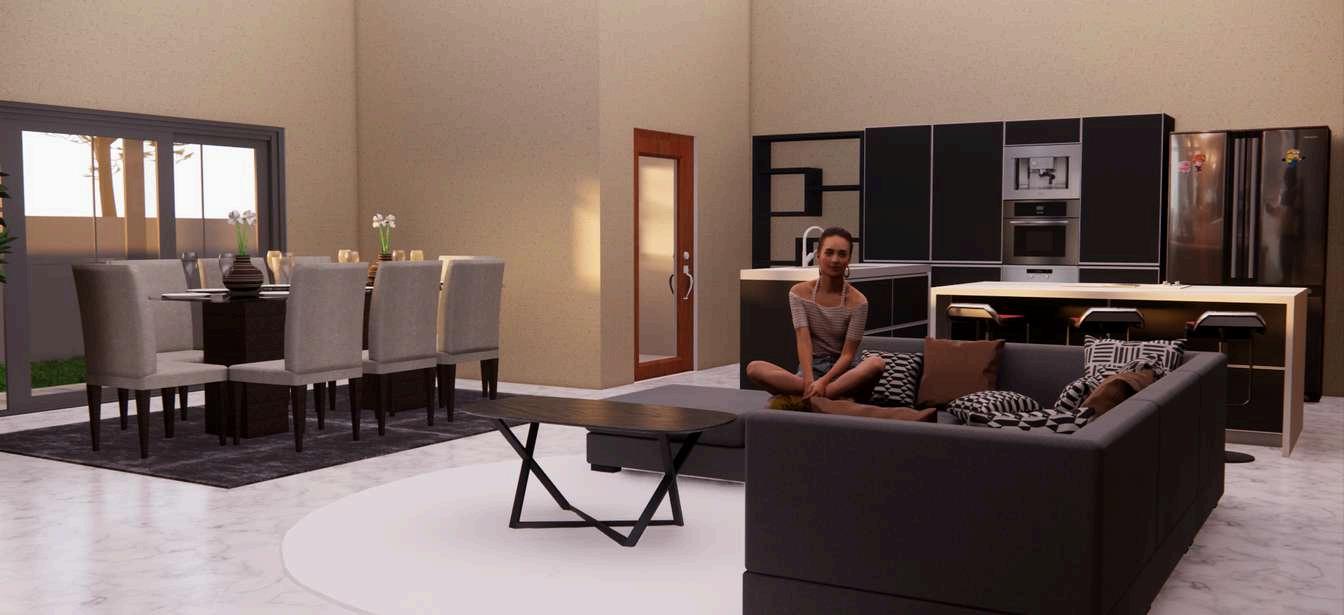
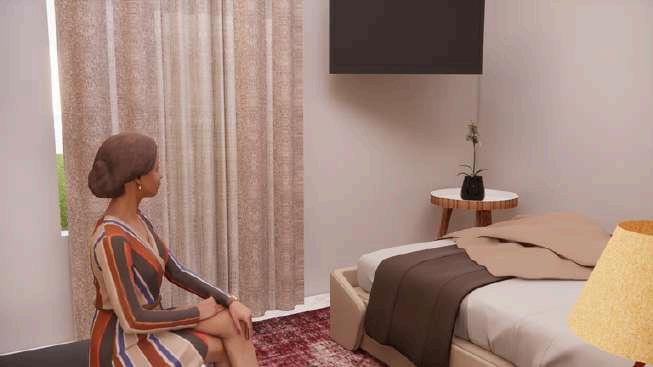

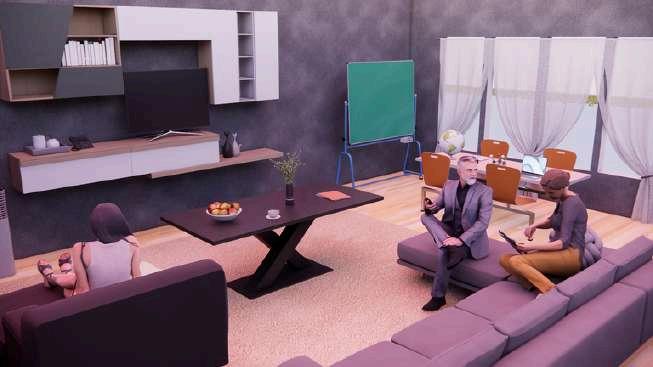
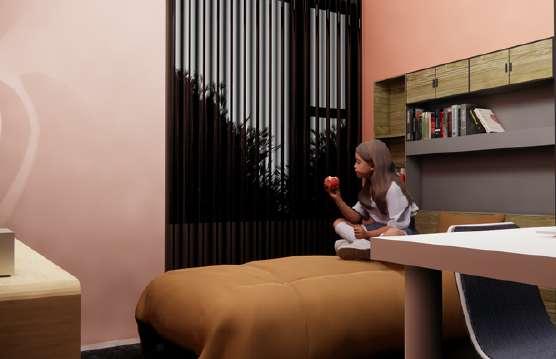

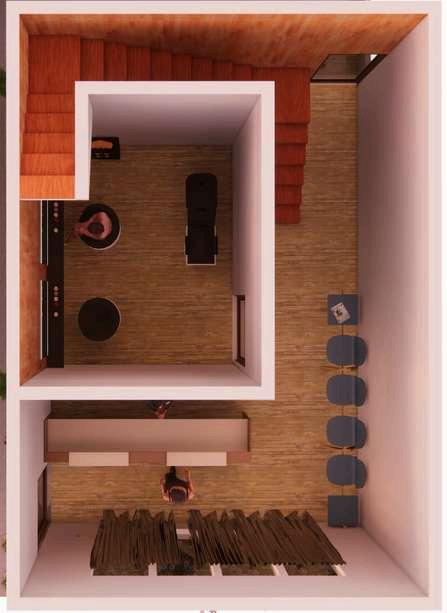
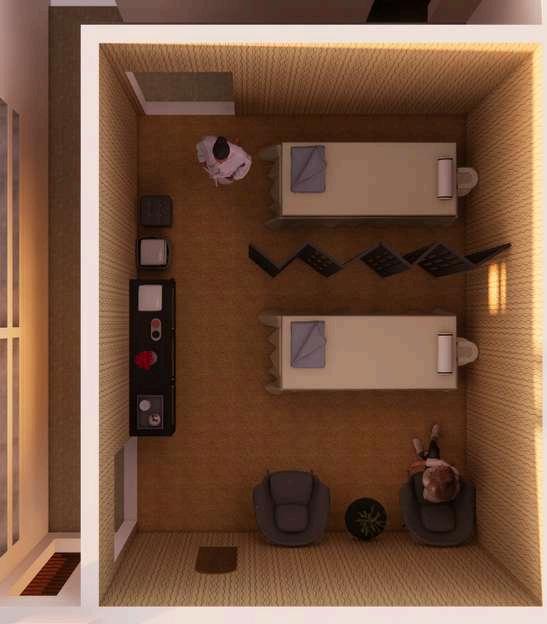
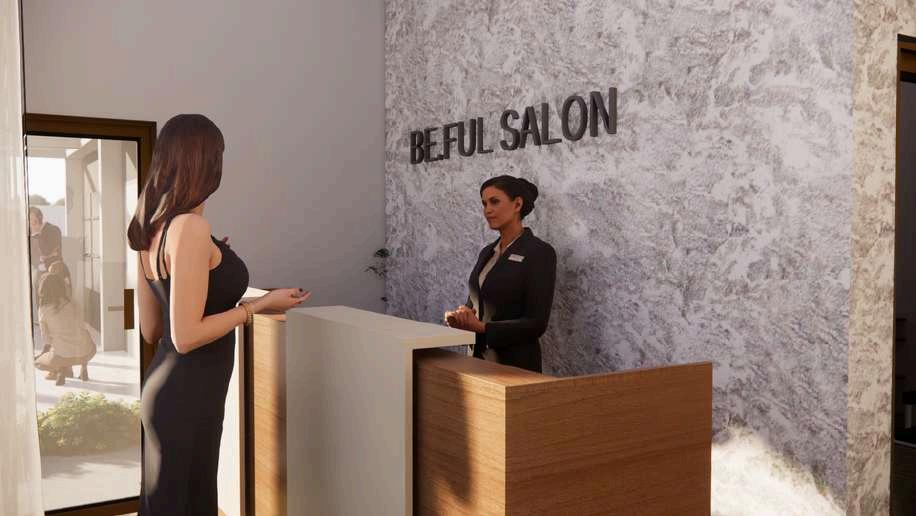
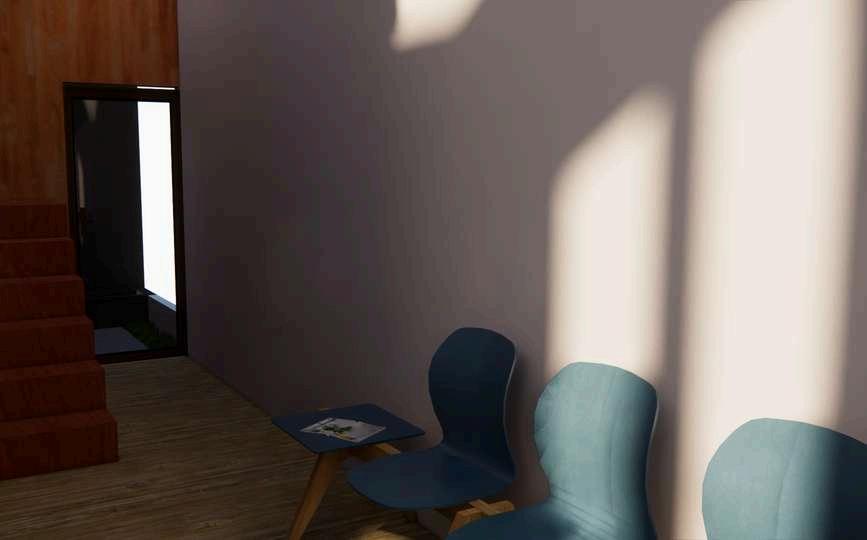
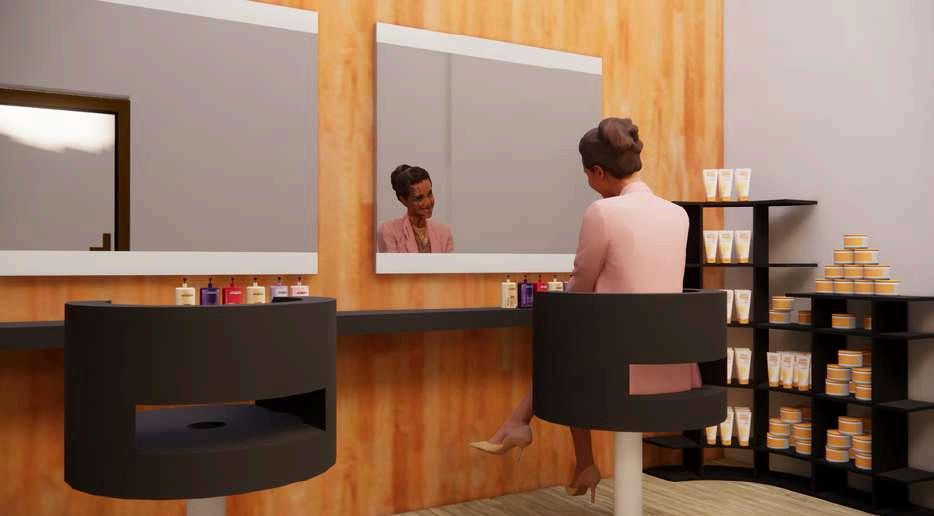
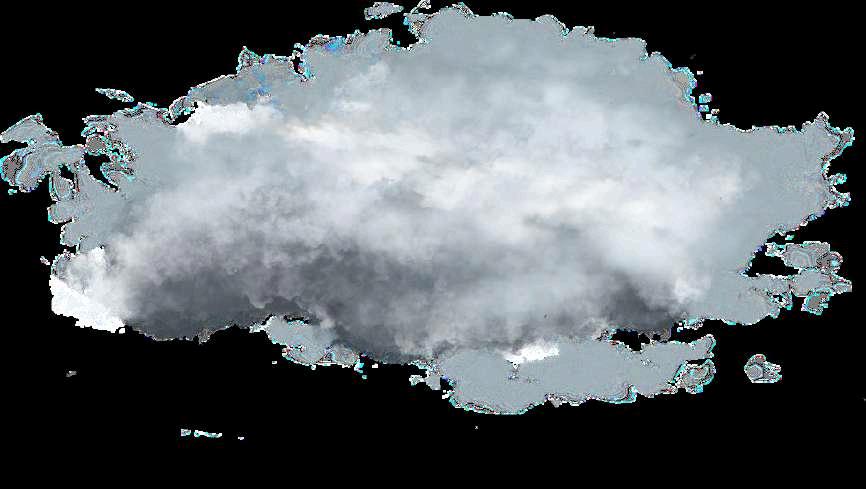


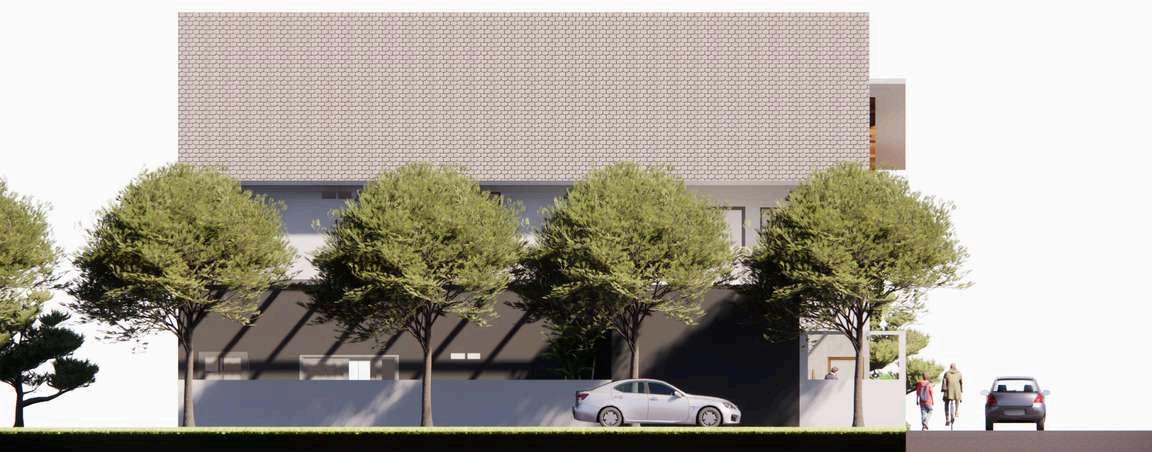


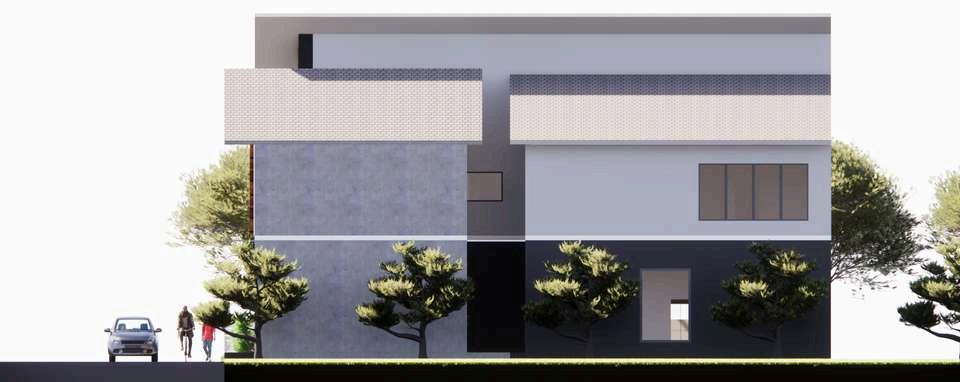
Malang City, East Java
Tools SketchUp, AutoCad, Enscape
Student Team Project: Zixza Liana Purba, Amirah Nadia, Dinda Maisyarah Alvira
Contribution to the work
I designed the interior of the building.
Giving ideas for the landscape, fasade, and contribute to the concept-making process.
Project Year : 2021
Project Summary
mothercare clinic is a special mother and child hospital located in the city of Malang, East Java
in this project we made changes to the facade, interior, landscape, and building plans while maintaining the building area provided by the lecturer.

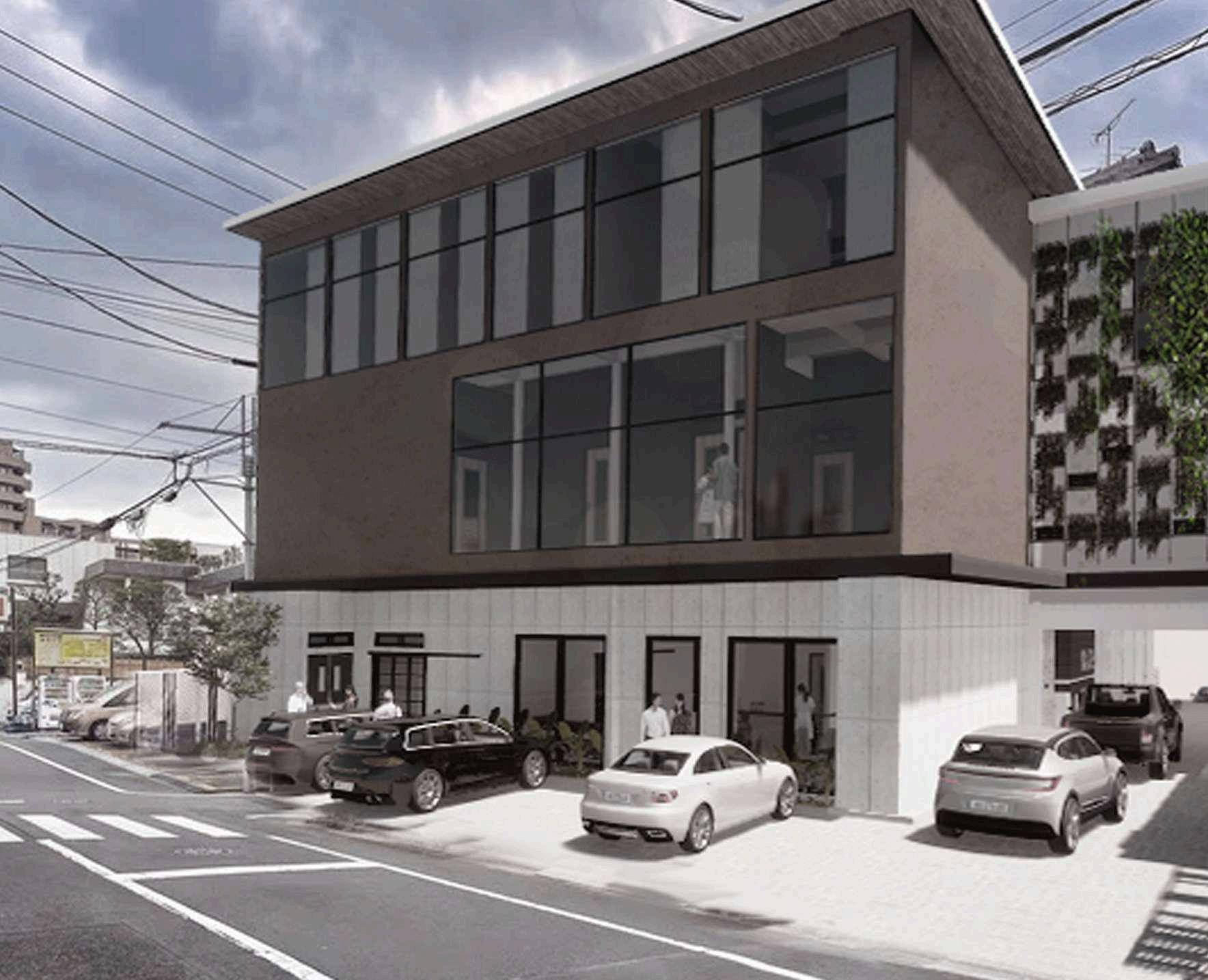
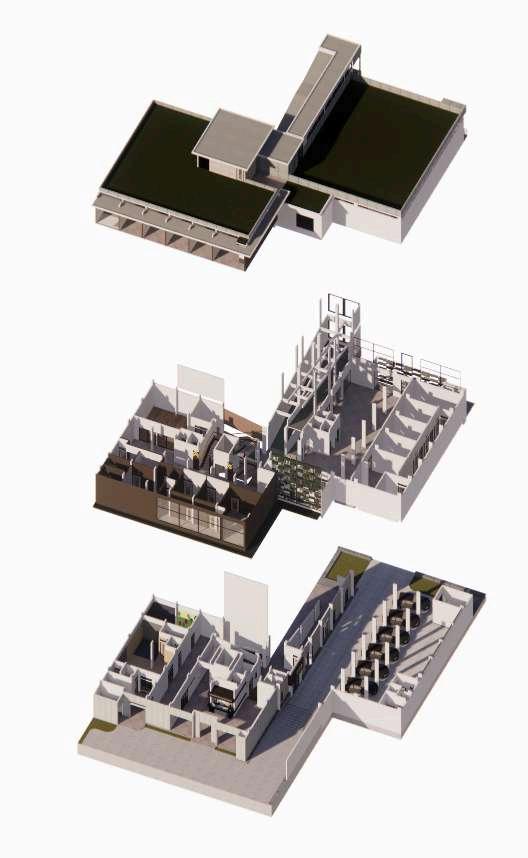

The design concept for the interior and facade of this building is green building with a modern minimalist combination.
This building certainly does not use natural ventilation due to hospital construction regulations, therefore the material used is the green building in question, environmentally friendly materials and maximizes sunlight in public spaces such as hospital lobbies and hallways, as well as inside there artificial garden that gives a green impression
For the division of zoning in this building is:
On the 1st floor there is a receptionist, emergency room, delivery room, baby spa, hospital kitchen and coffee shop on the 2nd floor focused on health services such as eye poly, ENT poly, maternity service room and others
3rd floor is an inpatient room for patients who need it
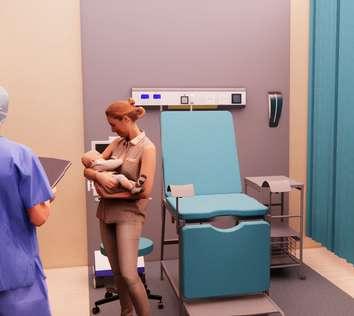
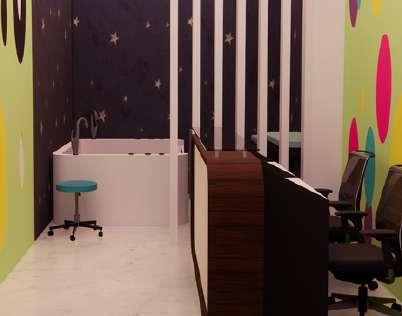
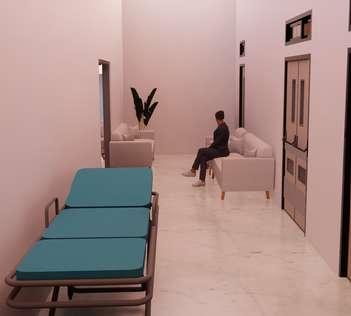
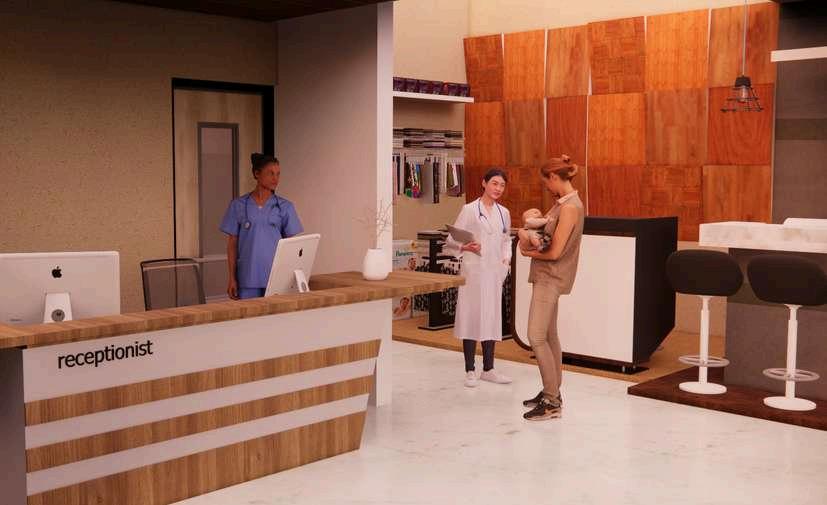
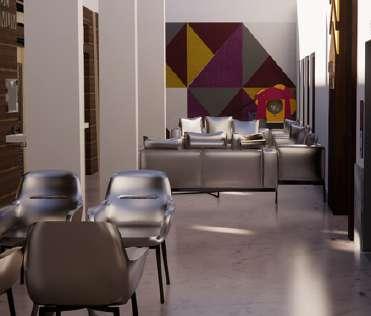
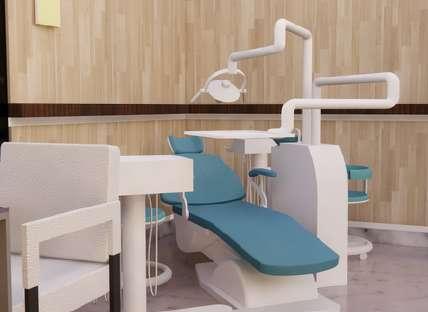
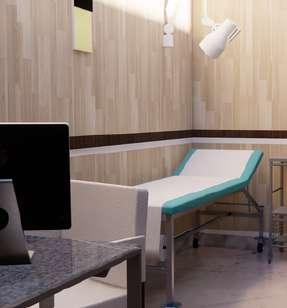

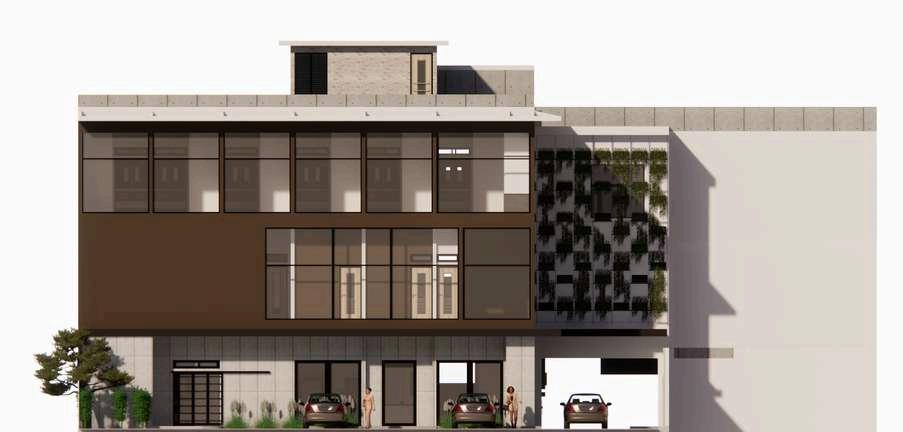
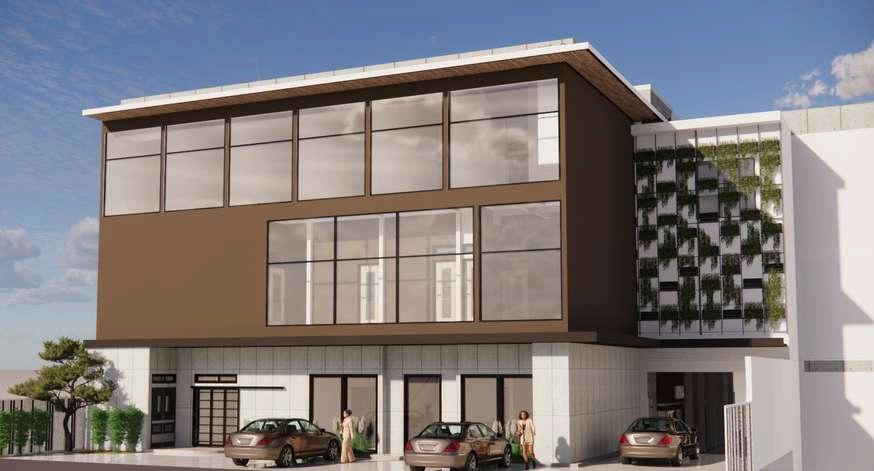

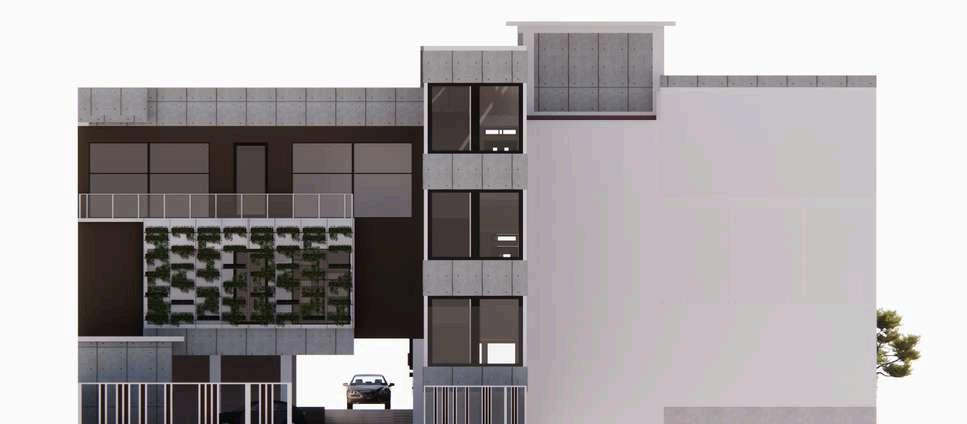
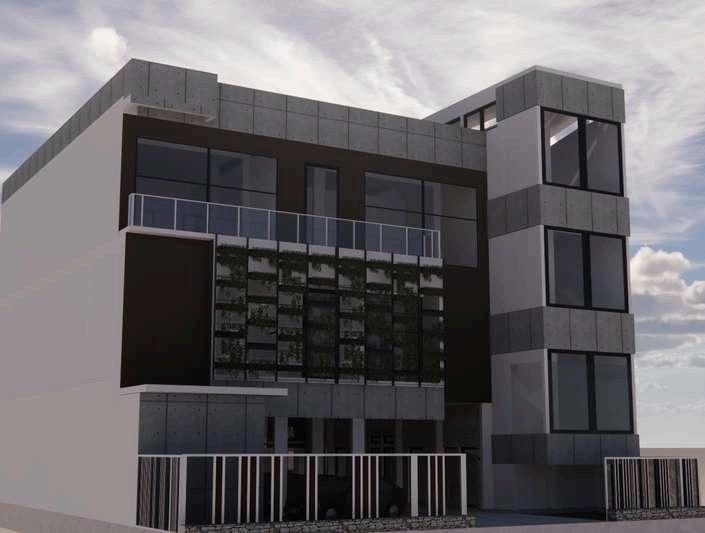
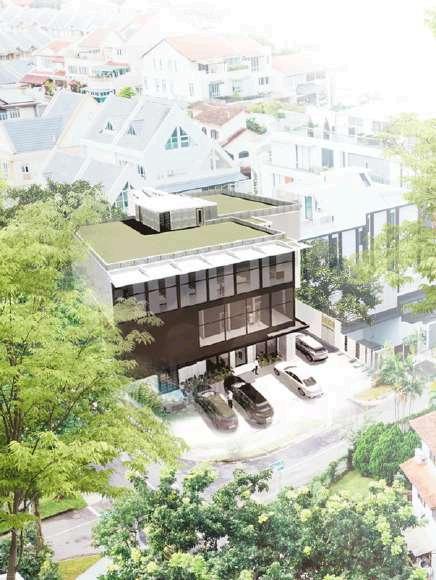
PETAMBURAN - JAKARTA
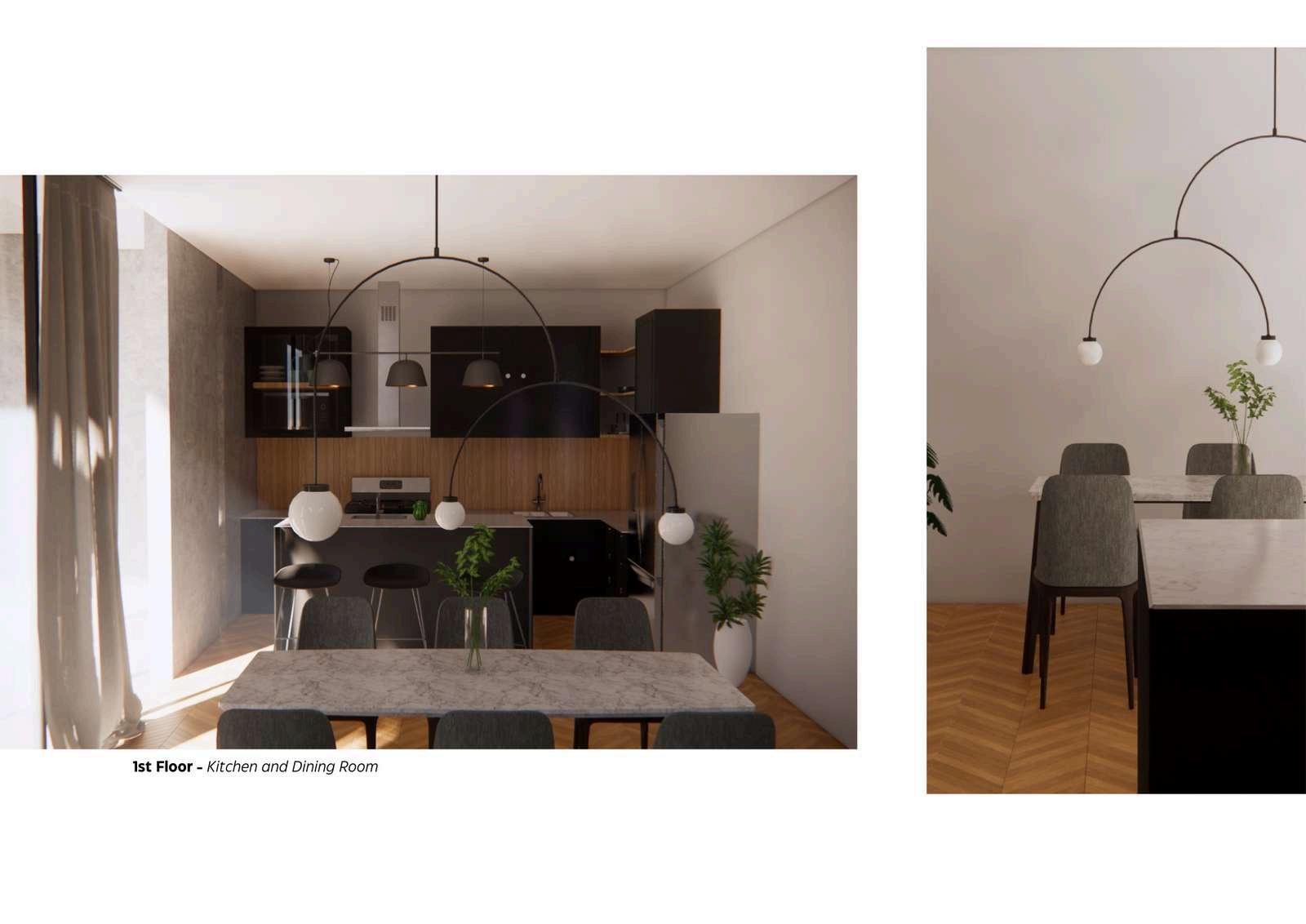
Tools : SketchUp & Enscape
Internship Project : Zixza Liana Purba,
Project Year 2023

This project is to design the interior of a resort, which has 2 floors. the interior design concept uses warm tones that aim to provide comfort. because residents are temporary, the layout of the space is designed so that residents can use the entire room.
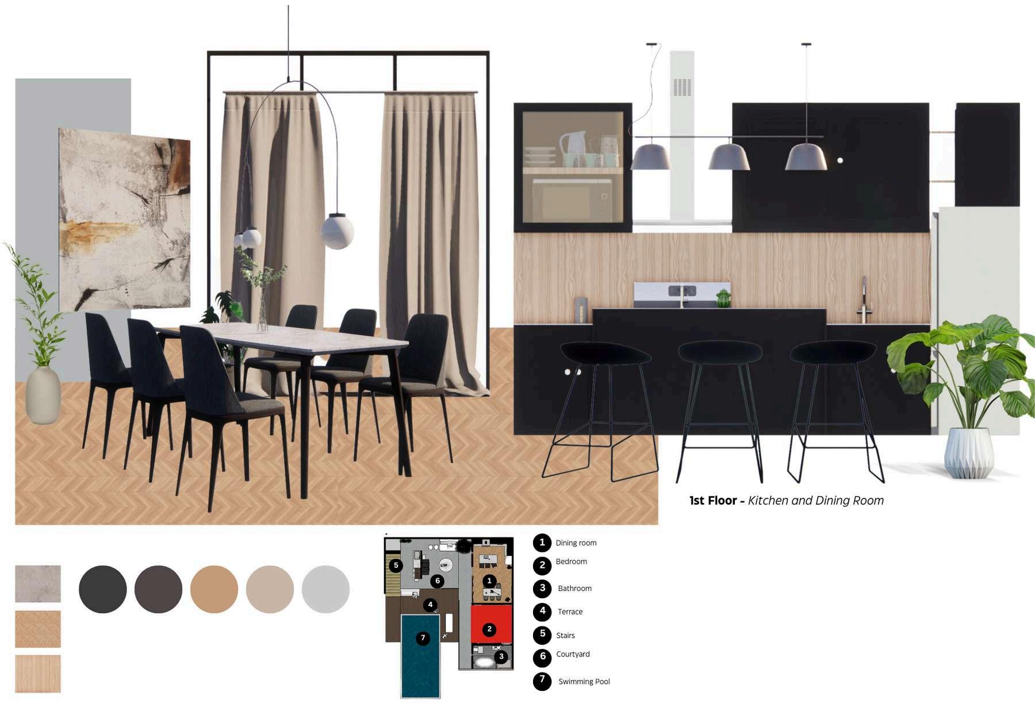
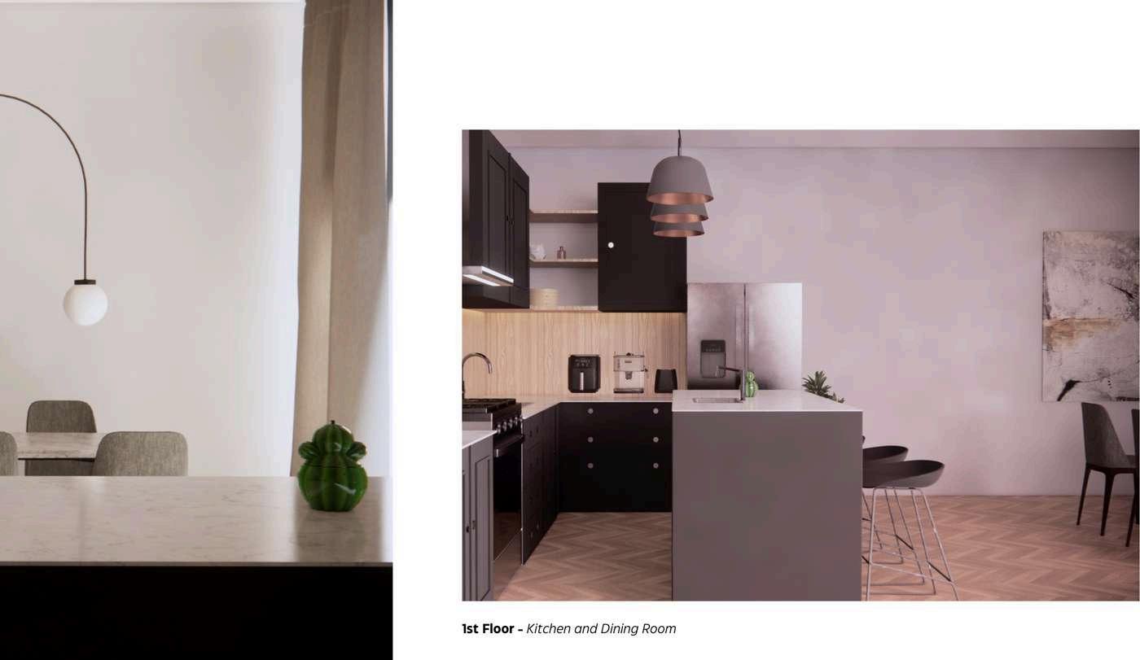



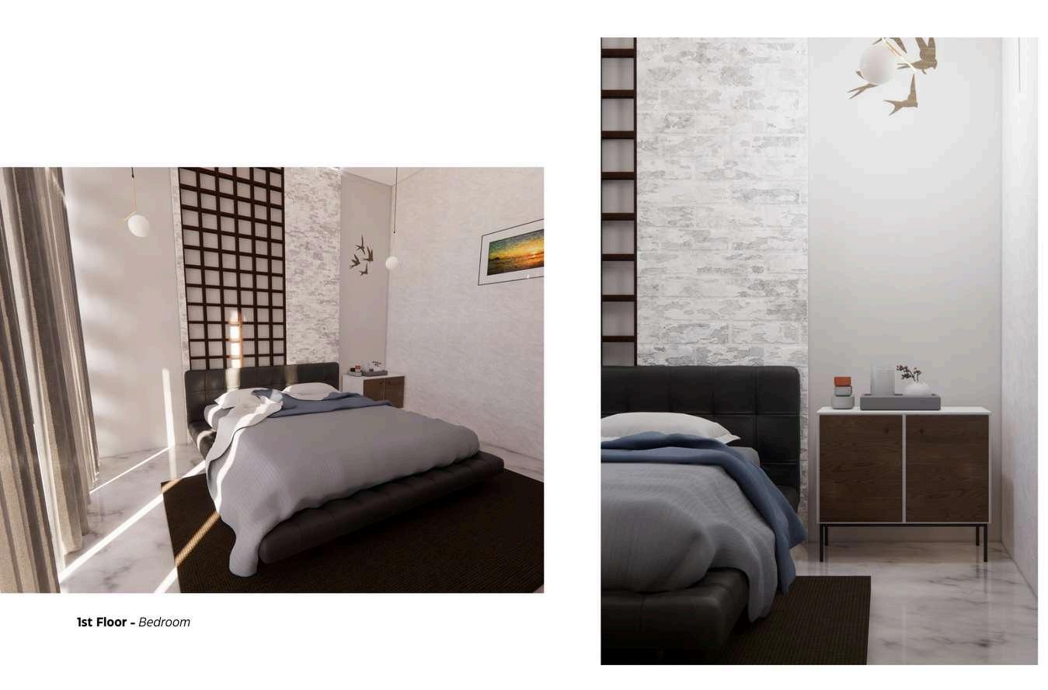
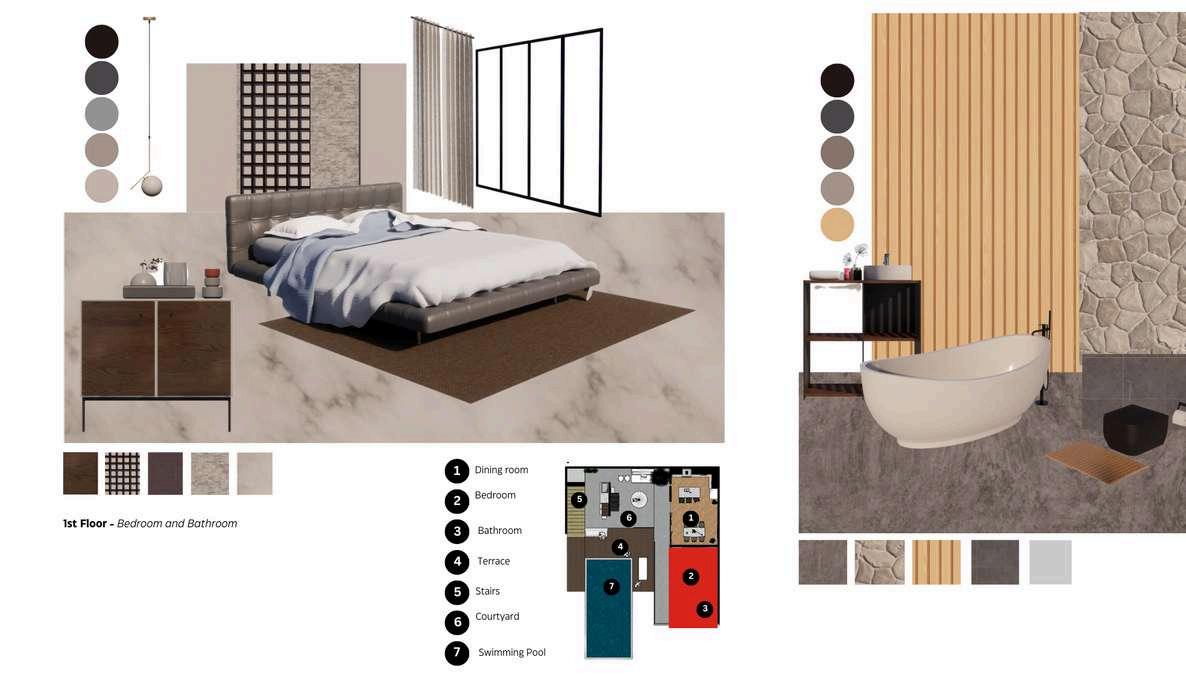

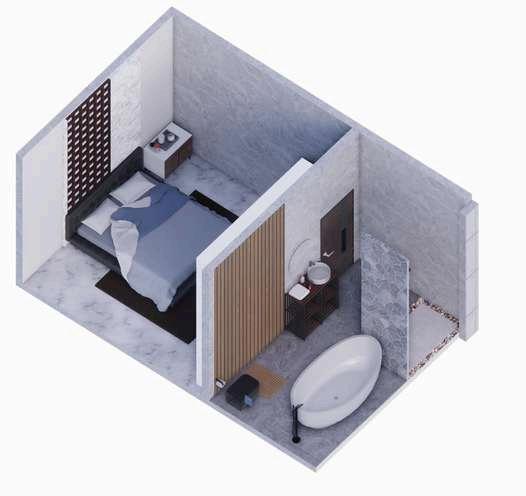

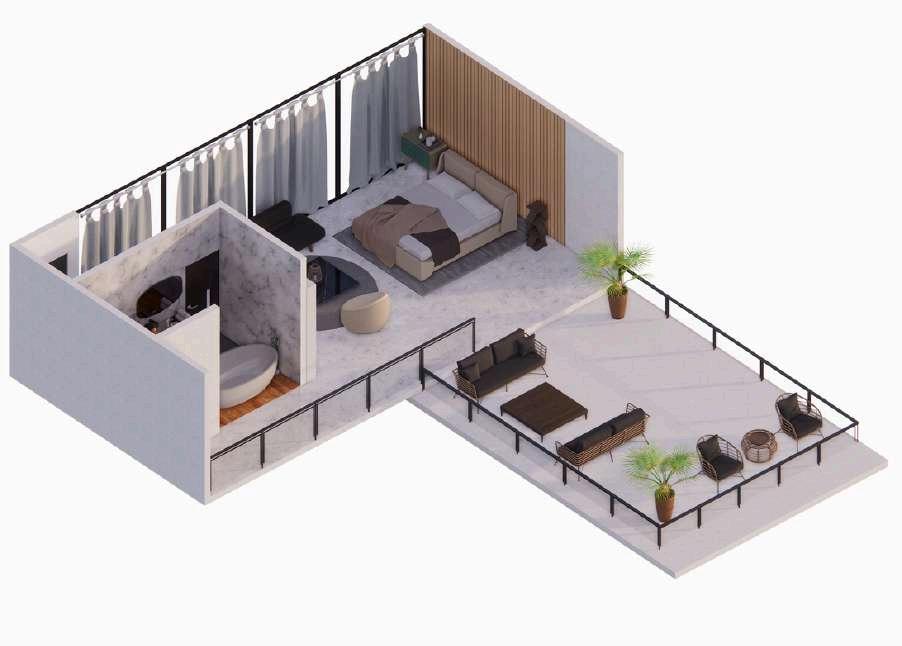
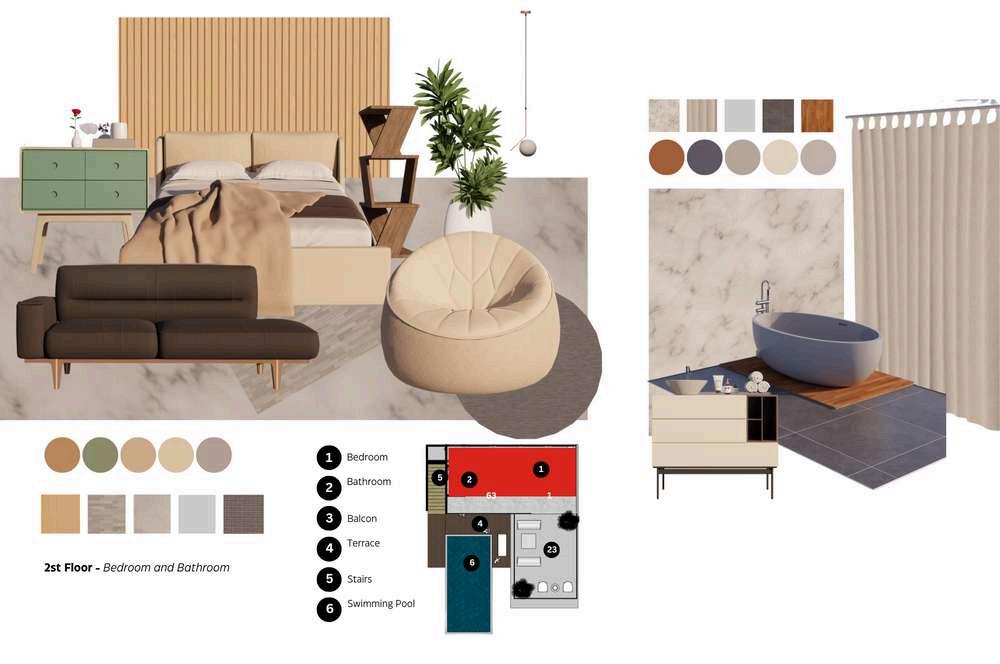
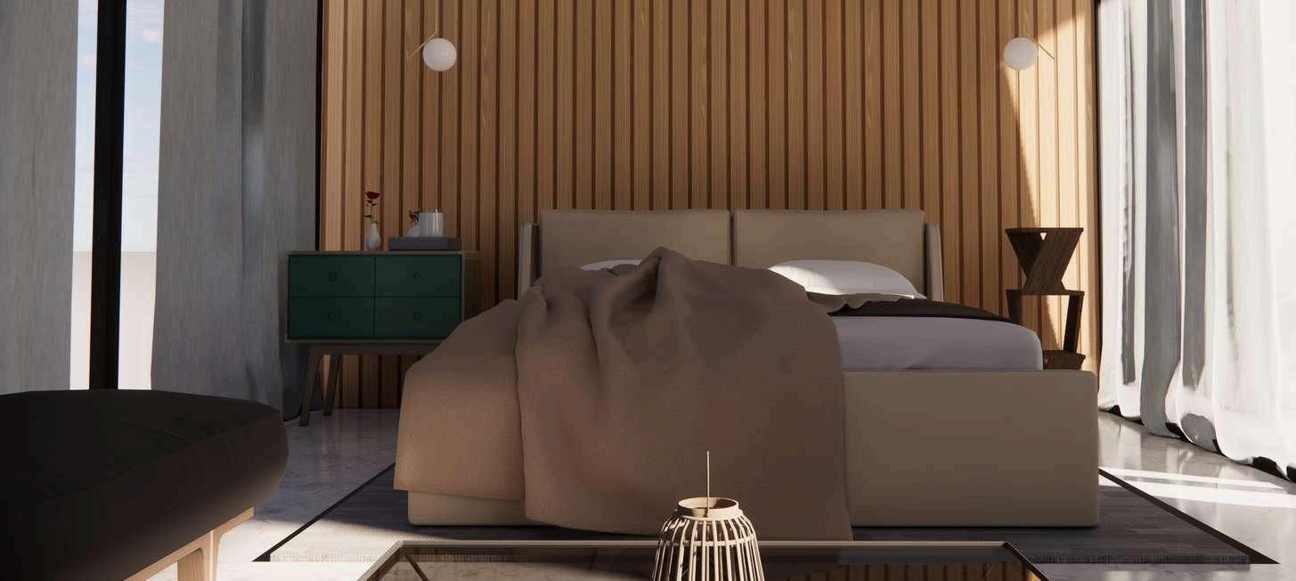
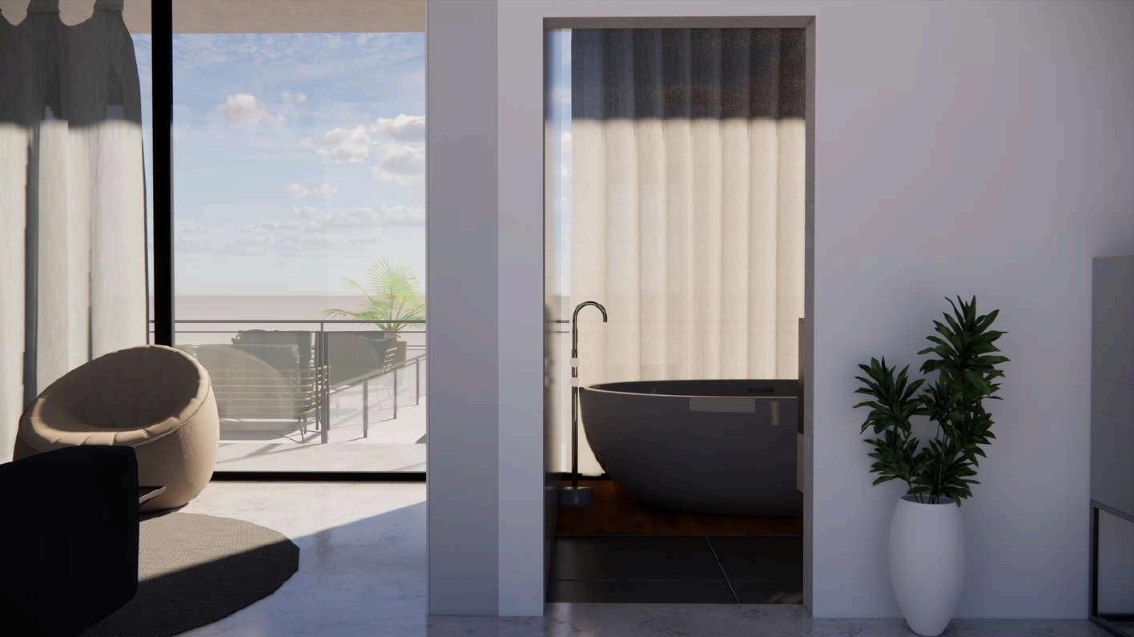
Mrs. UJ Malang, Jawa Timur
Tools : AutoCad, SketchUp & Enscape
Work Project: Zixza Liana Purba,
Project Year : 2024
Project Summary
This project is a house renovation project, initially the house had 2 floors, the function of the 2nd floor was only for laundry. The difference after renovation is the function of the 2nd floor which is a children's room and other functions. by carrying out a minimalist concept according to the client's wishes.
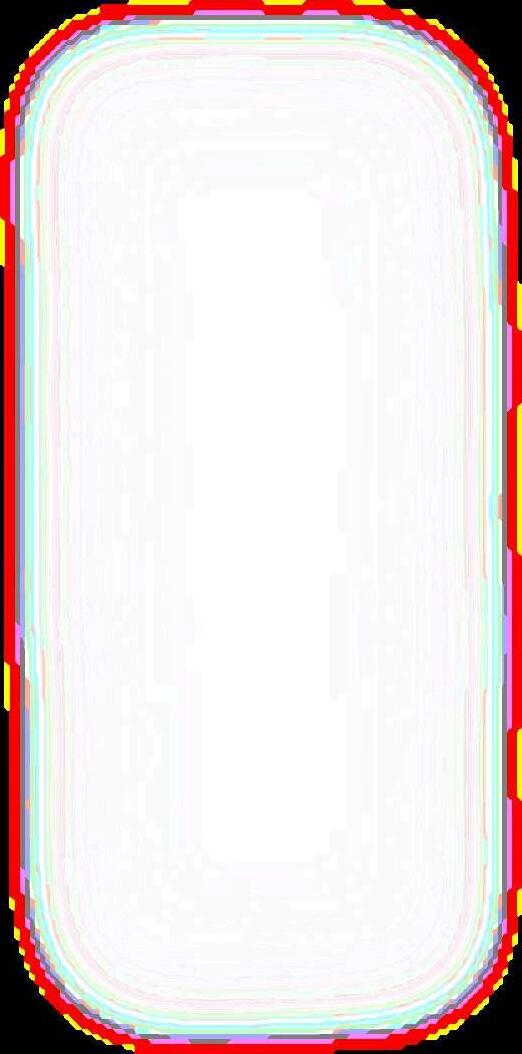

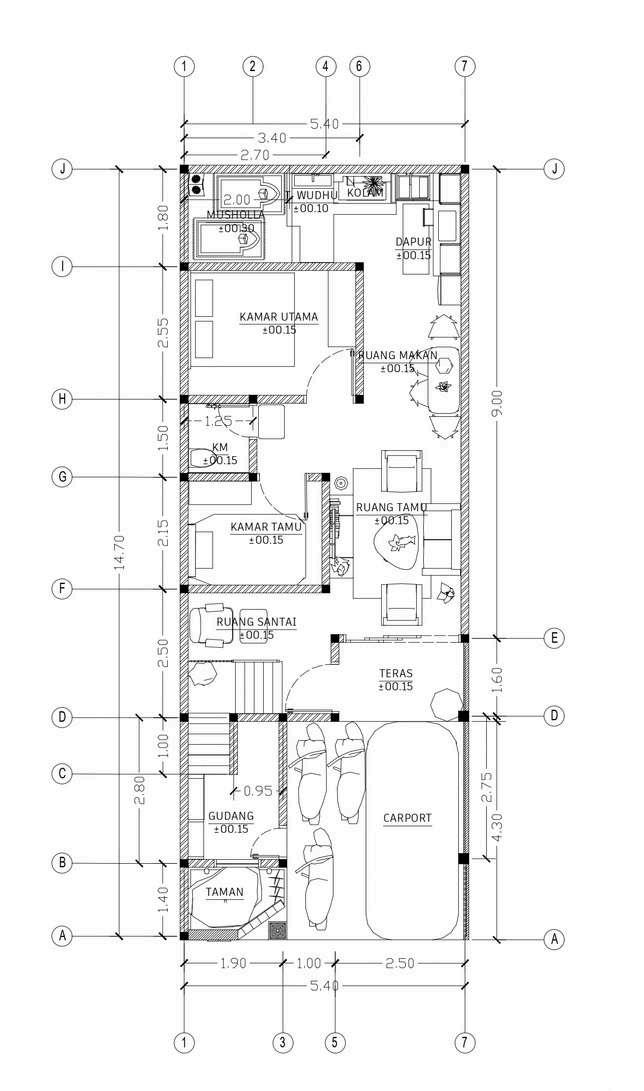
1st floorplan
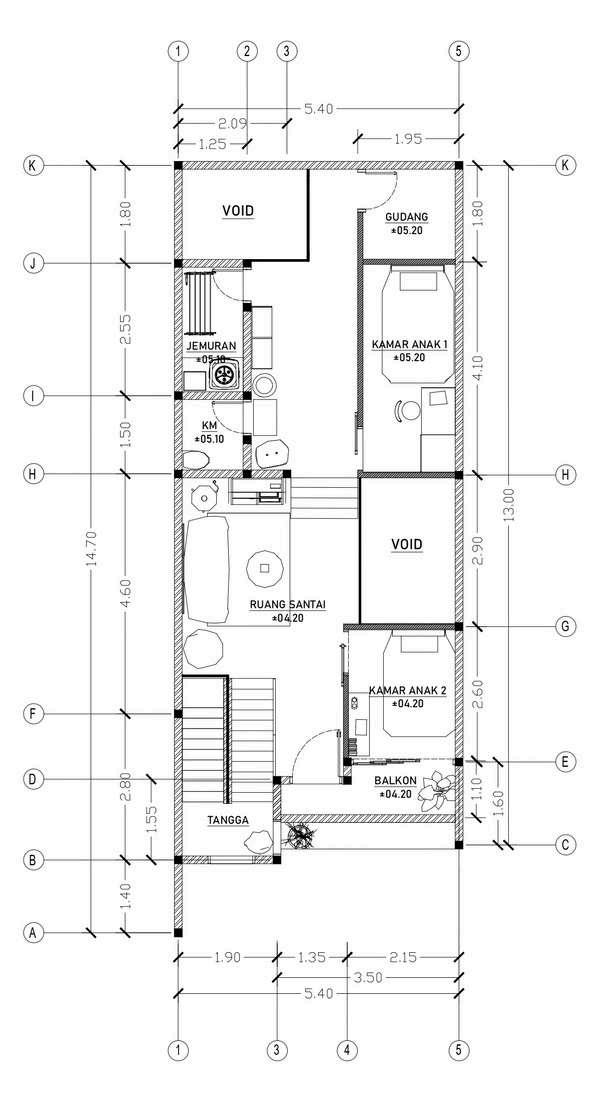
2nd floorplan
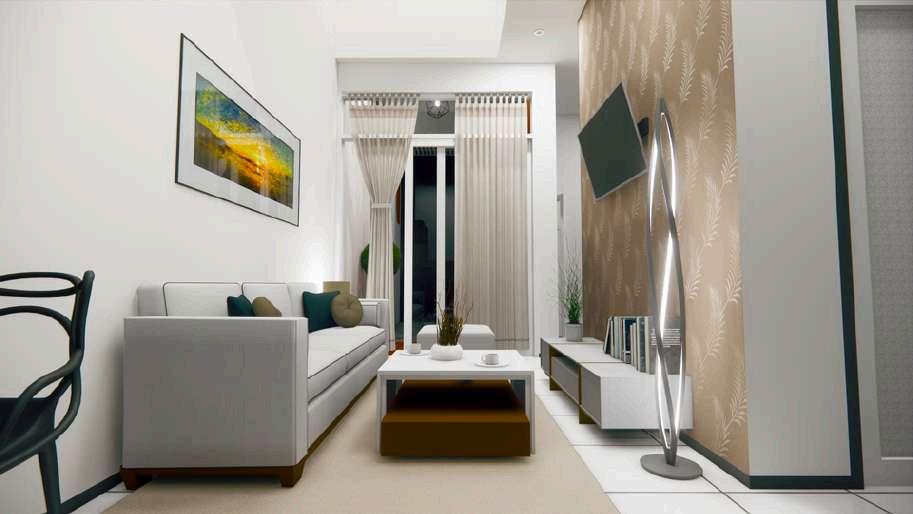
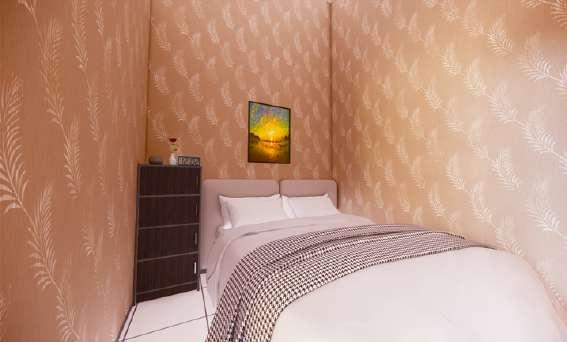
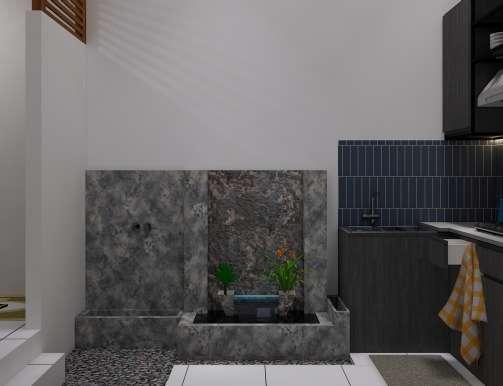
1st floorplan
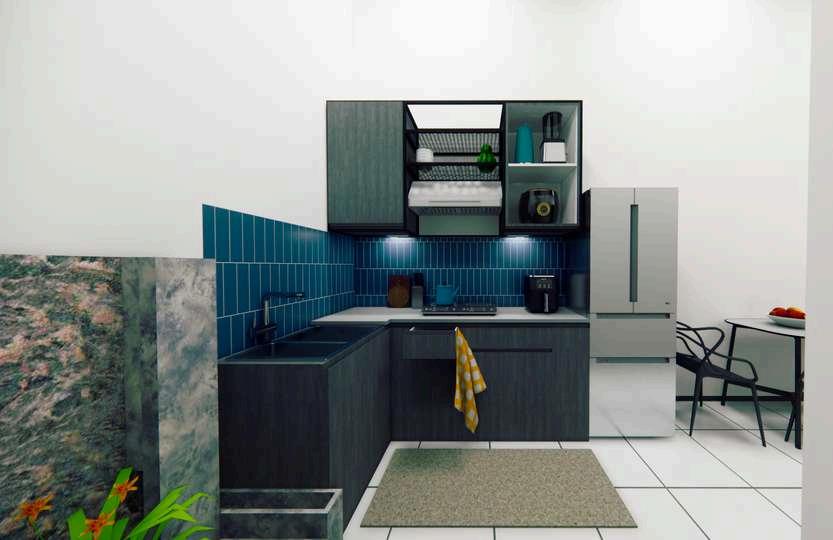
2nd floorplan
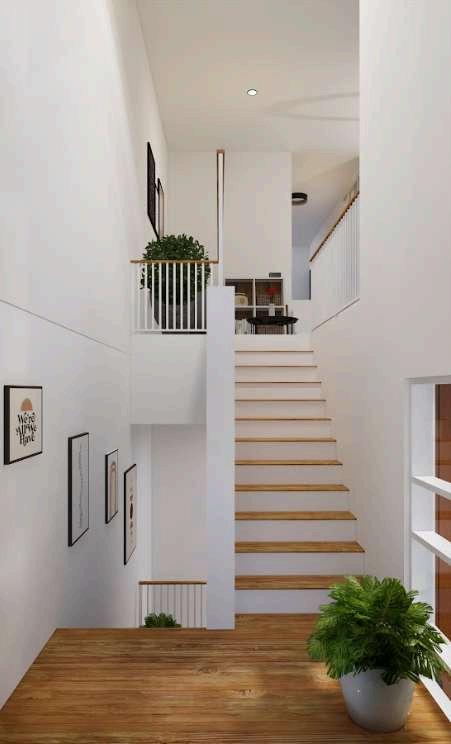
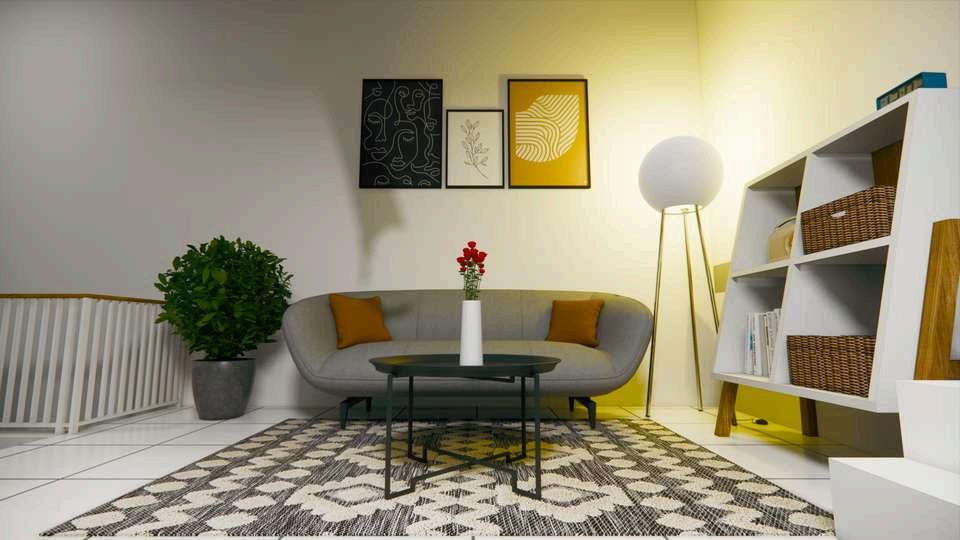
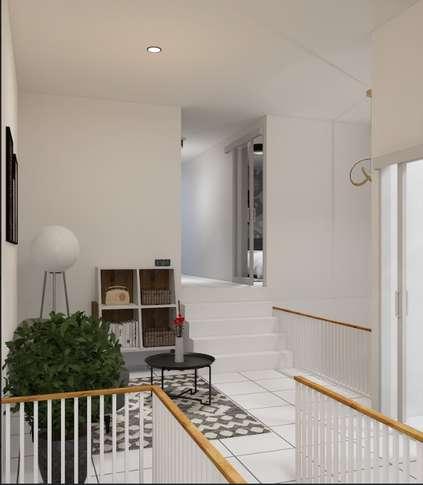
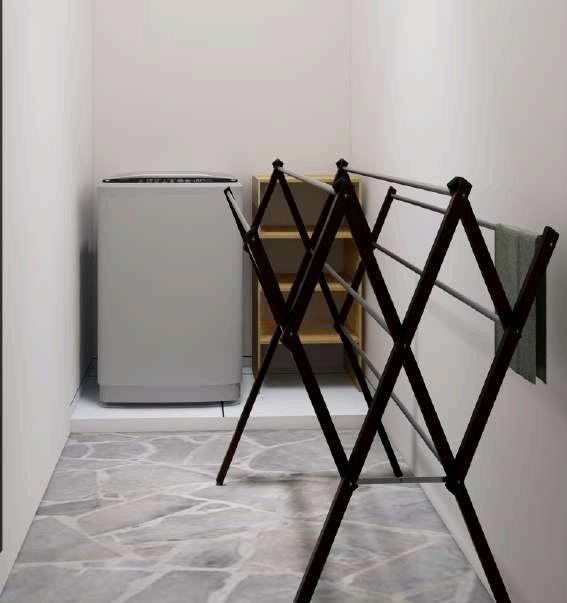

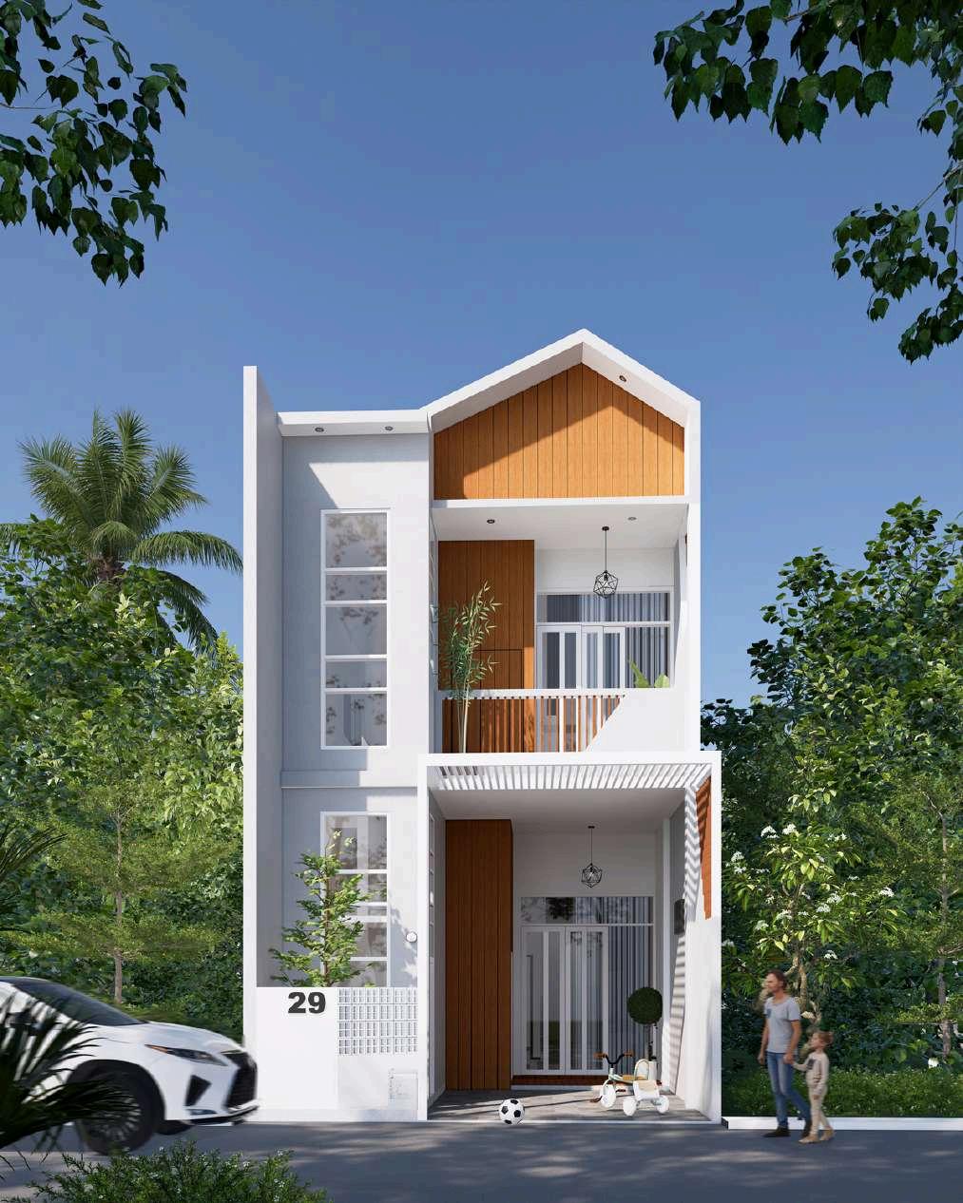
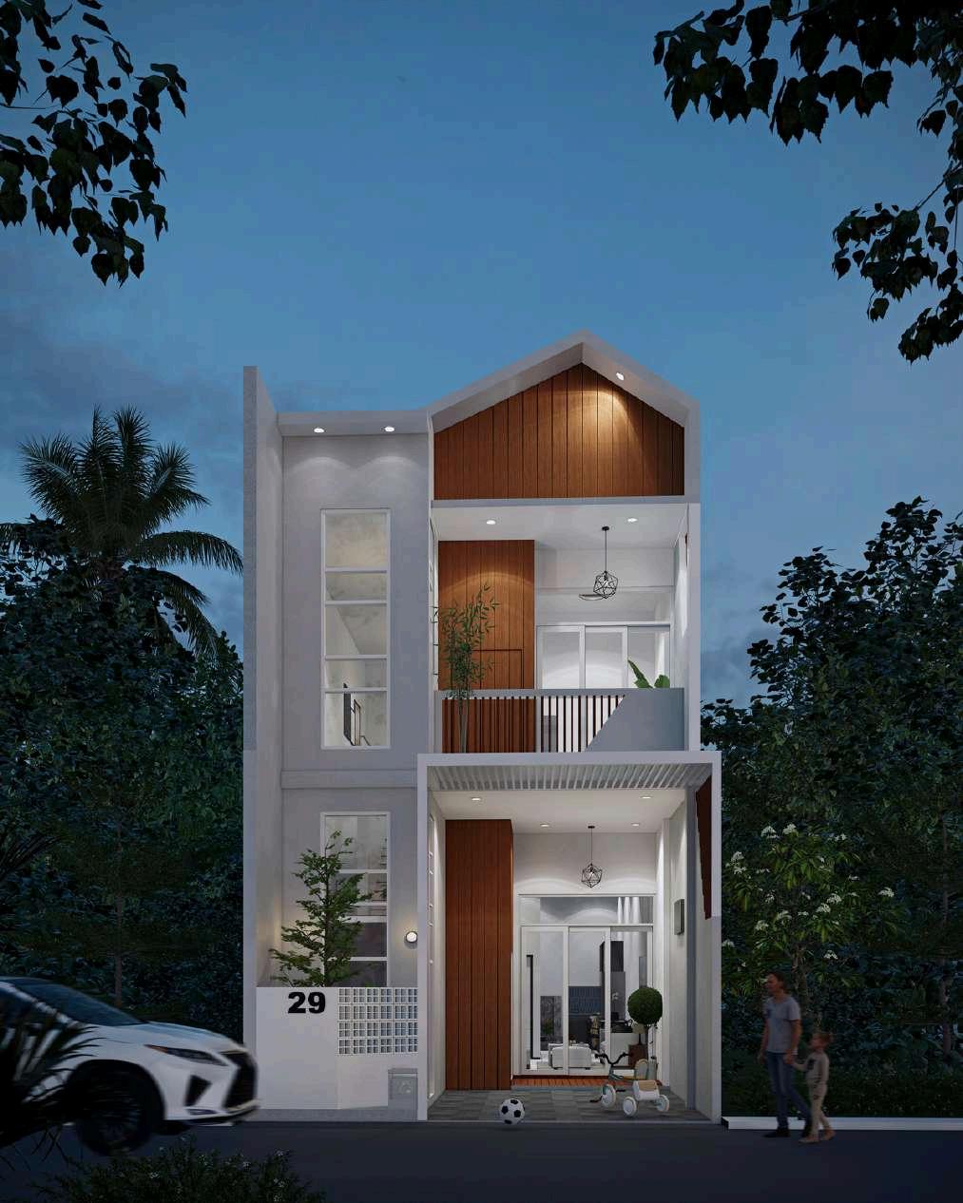
Desa Sidodadi, Kec Lawang, Kab. Malang
Tools SketchUp, AutoCad, Enscape
Work Project Team: Zixza Liana Purba (Architecture team leader), Dhiba, dan Zaidan
Project Year : Nov 2023- Feb 2024
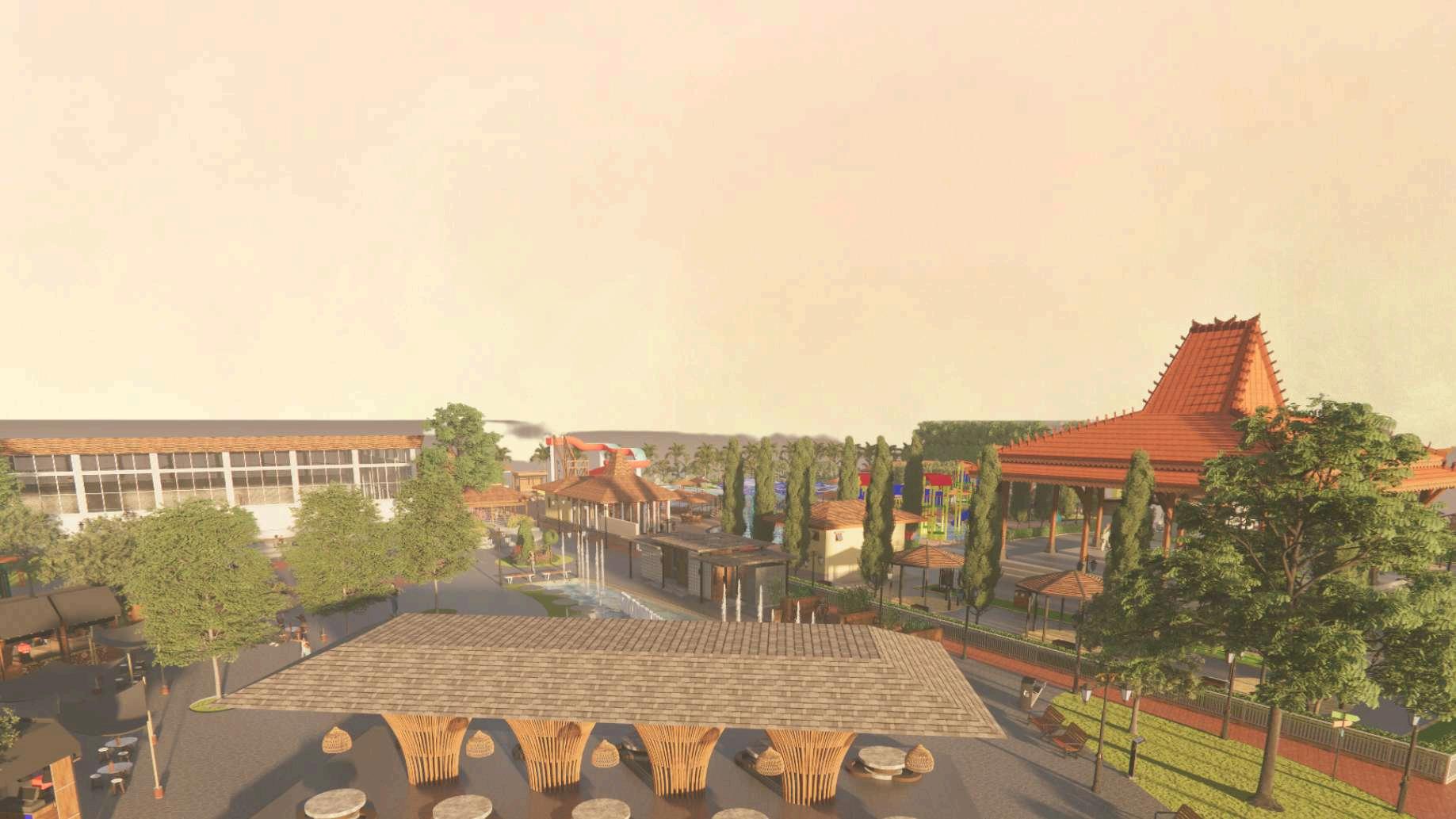
Ledok educational tourism park aims to be a "Tourism Generator" which can be interpreted as a driver / generator of the village by juxtaposing the potential of the village with the participation of the village community Therefore, the design concept that is carried out tries to accommodate these needs by presenting architecture that juxtaposes social and cultural, providing facilities for village community and tourists
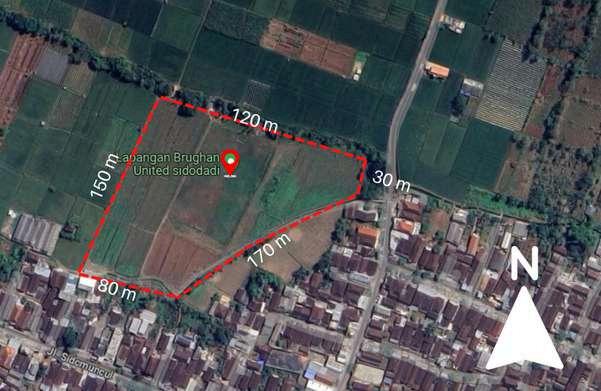
Near the spring
View of mountains and rice fields
Site Location : Desa Sidodadi, Kec. Lawang, Kab. Malang, Jawa Timur.
Site Area : 2 ha
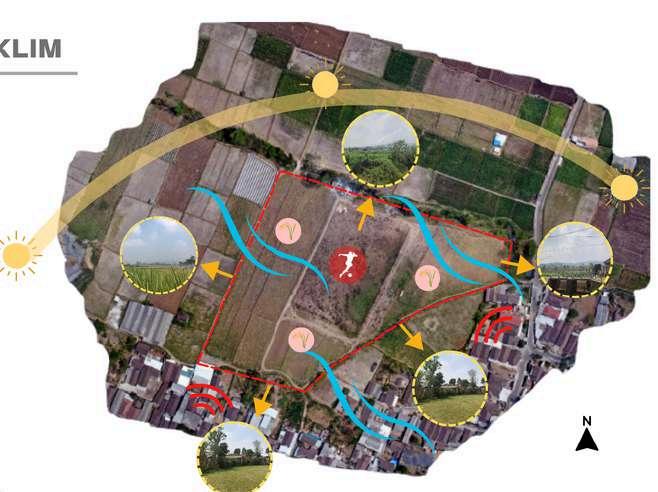
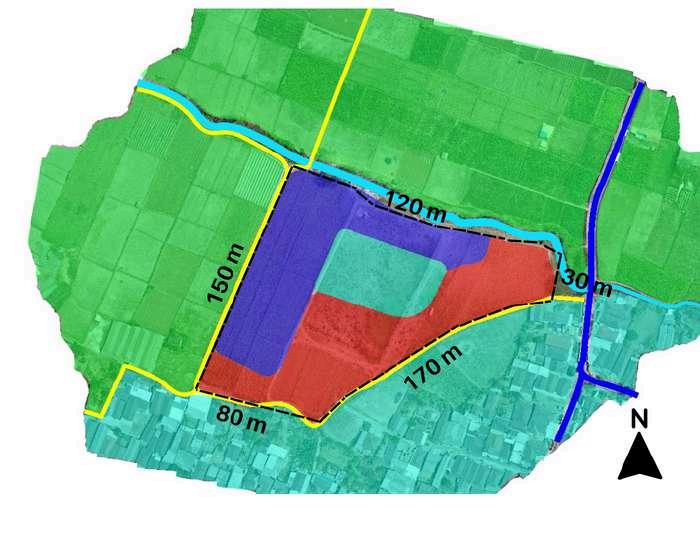
Public area in the form of a square, food court and playgorund
Accessibility
Many village tours around Opportunity
Crowded with residents in the afternoon weakness narrow and lonely road threats
Become a natural tourist bath
The site can become a gathering center for local residents
Semi-public area there is a pendapa Sold area there is a swimming pool farm education park, and sports center.
The design concept used in this project is modern traditional architecture which has characteristics, namely: emphasizes aesthetic aspects, history, design and simple technology; simple materials and according to the form; the building can be seen to have a traditional feel, even though the building is part of the current design and technology; structure is part of the current design and technology; modern structure; modern functions and space requirements modern space requirements.


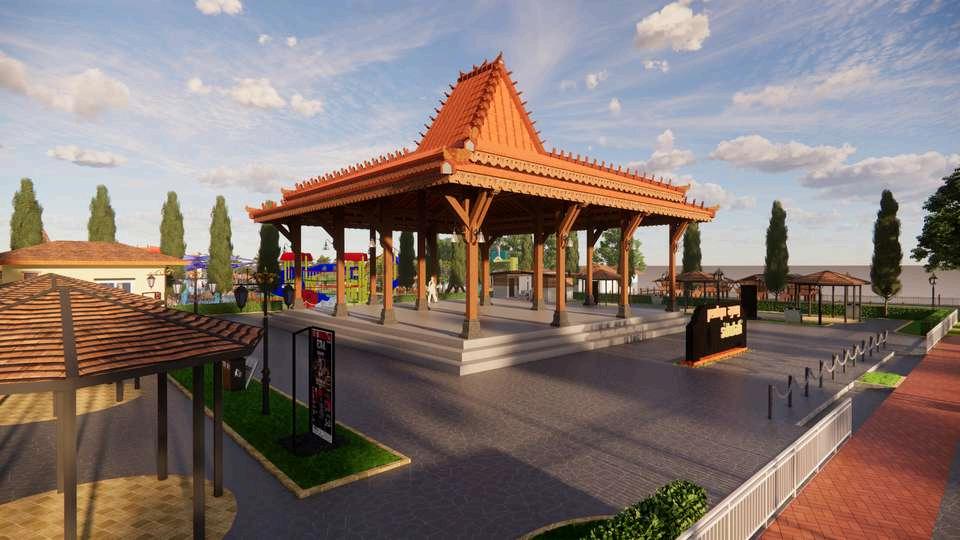
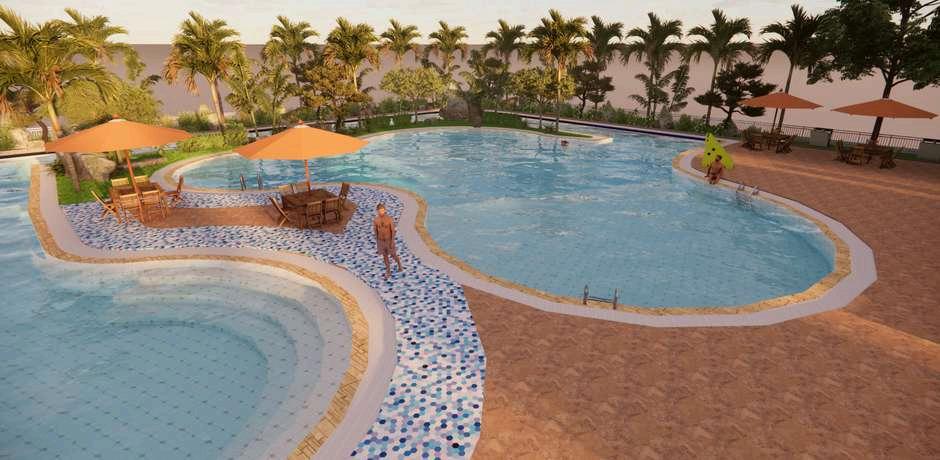

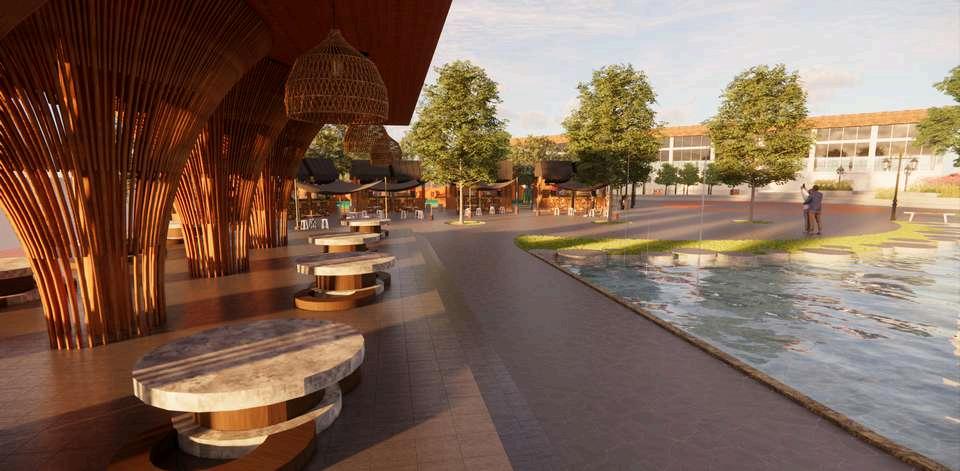
Desa Tasikharjo, Kecamatan Jenu, Kabupaten Tuban
Tools SketchUp, AutoCad, Enscape
Work Project Team: Zixza Liana Purba & Asanka Adhi Shankara Team
Project Year : March 2024
Preparation of the “Development Study Masterplan Panduri Beach Area” is to provide direction and recommendations for development of the Panduri beach area more firmly in the context of efforts control, supervision of the implementation of physical development in a measurable manner, both from in terms of quality and quantity, so that there is synchronization of implementation development of the Panduri Beach area in Tuban.

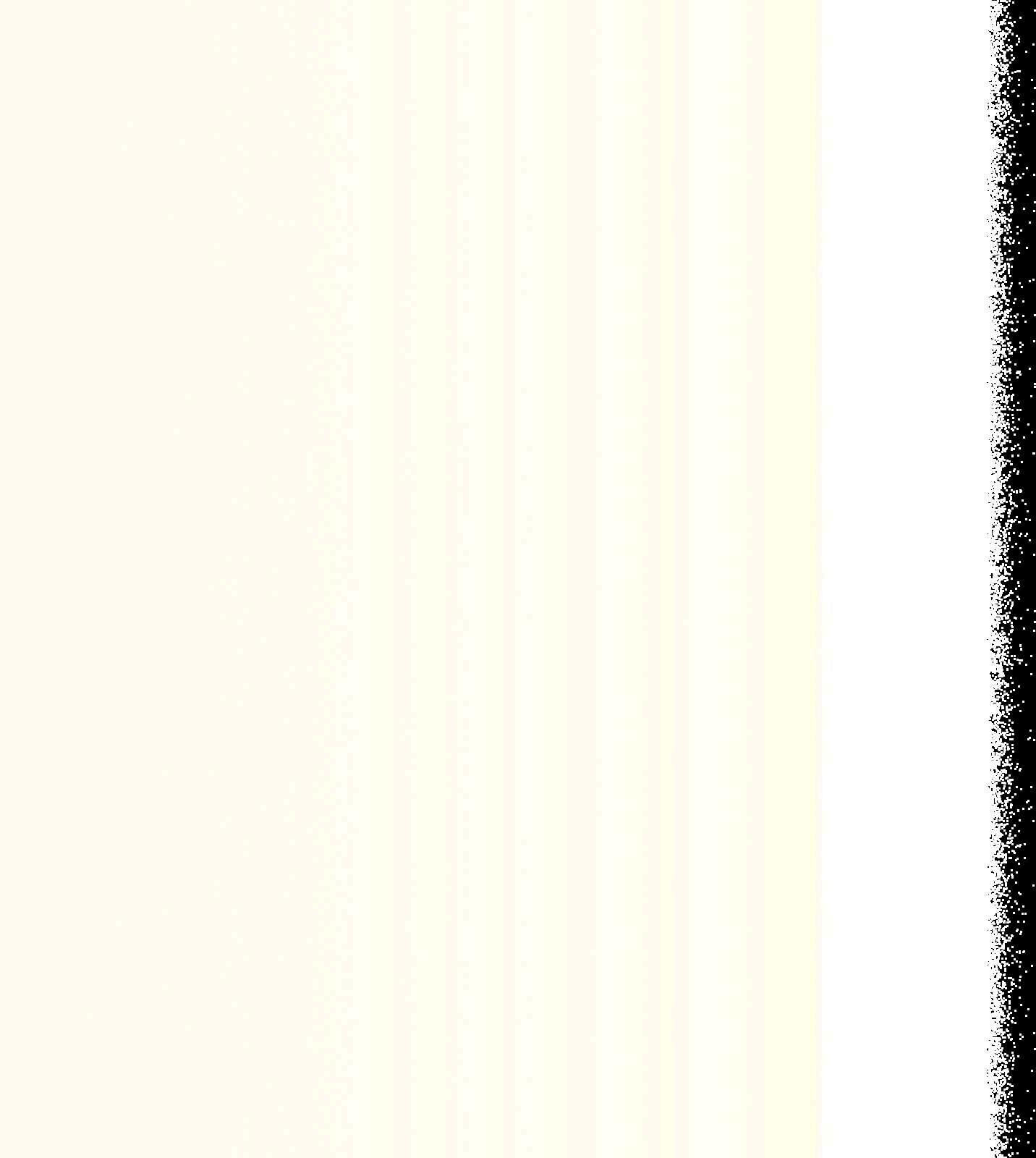
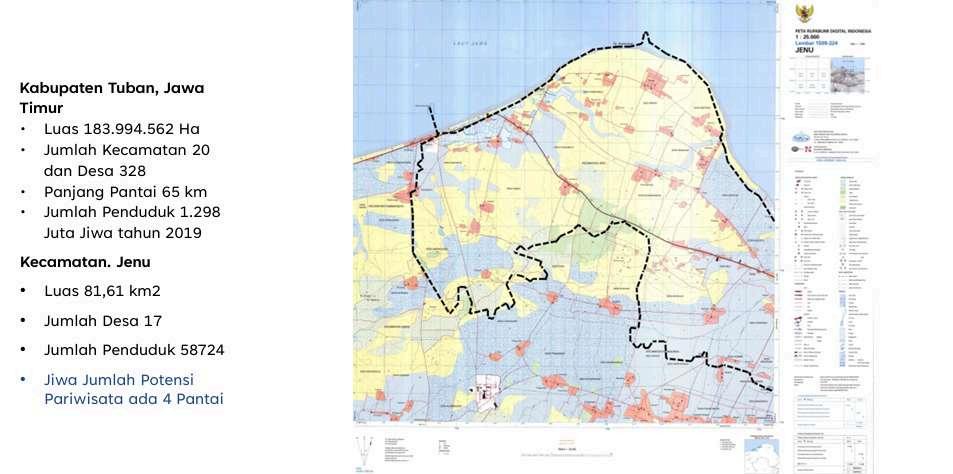
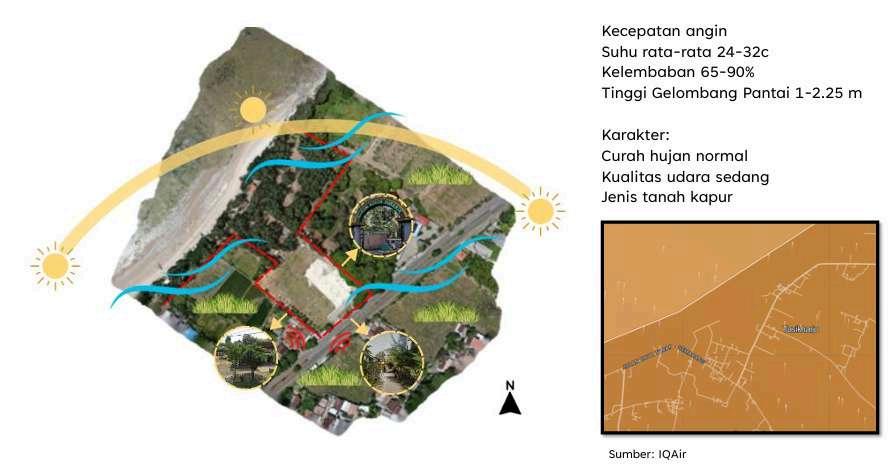

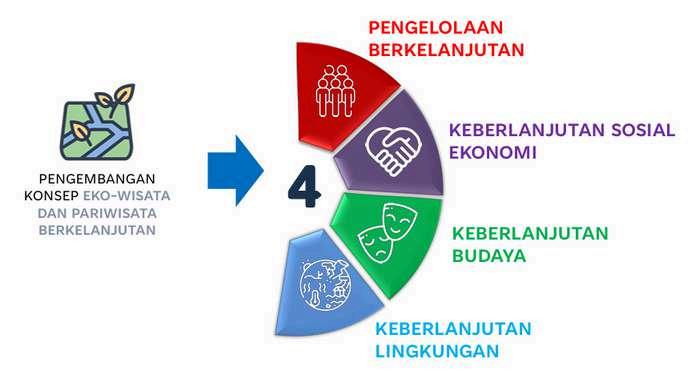
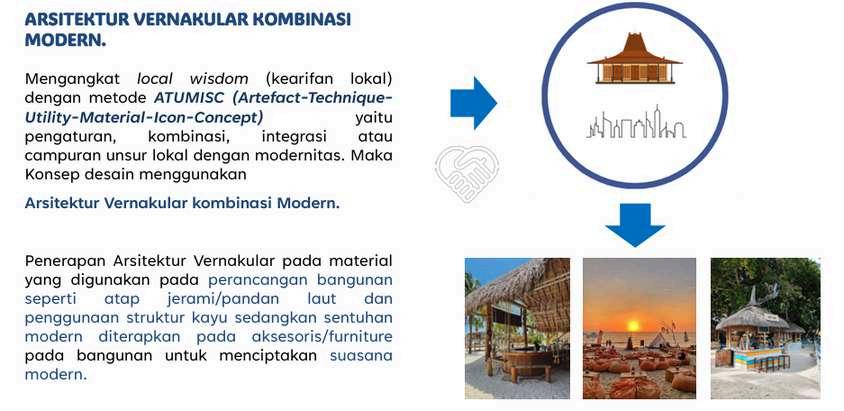
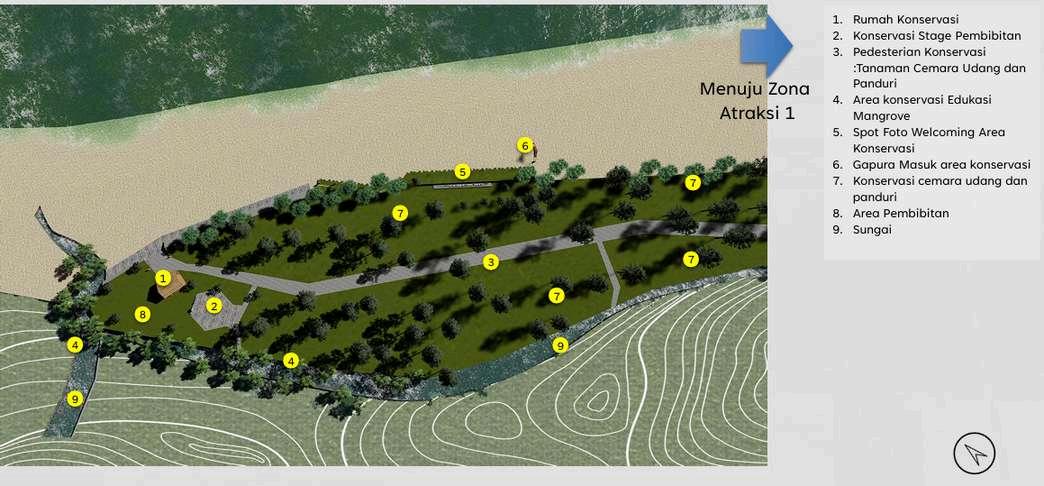

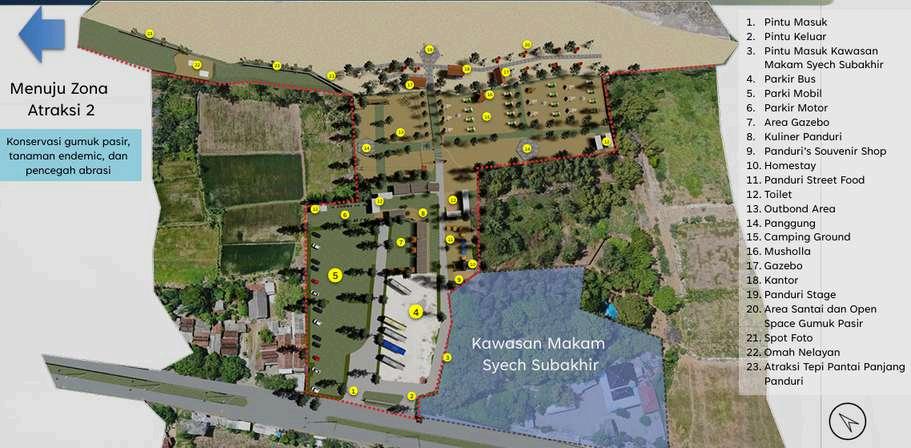
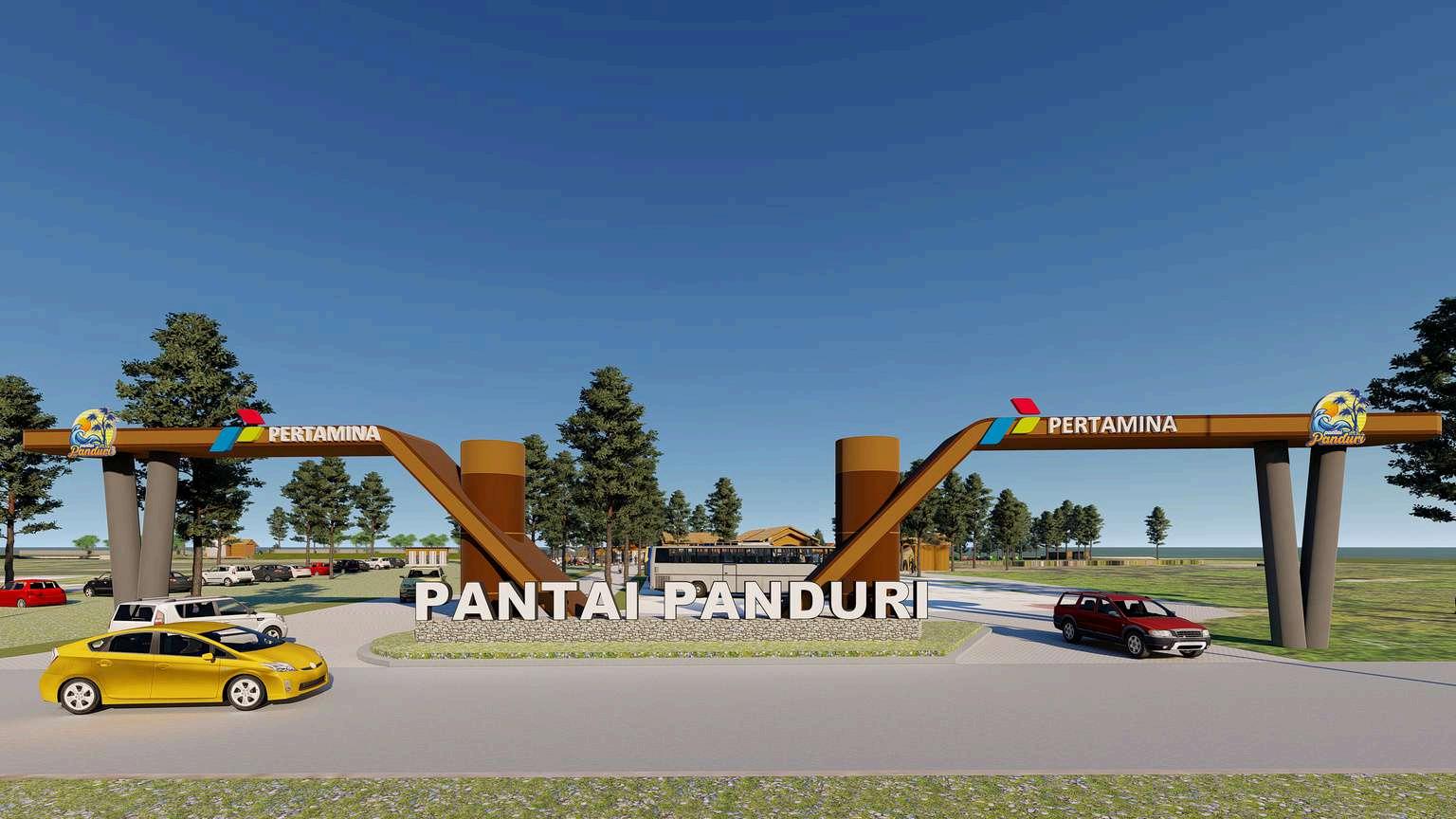
Entrance
Parking area
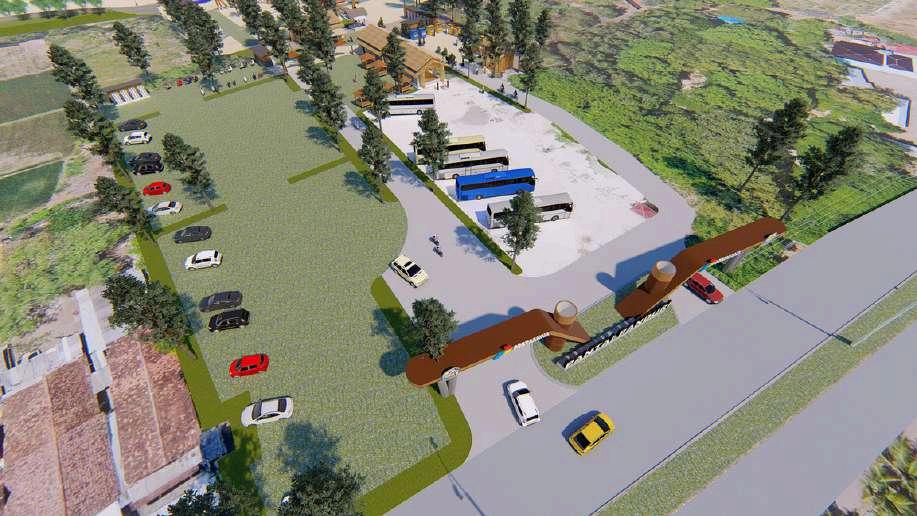
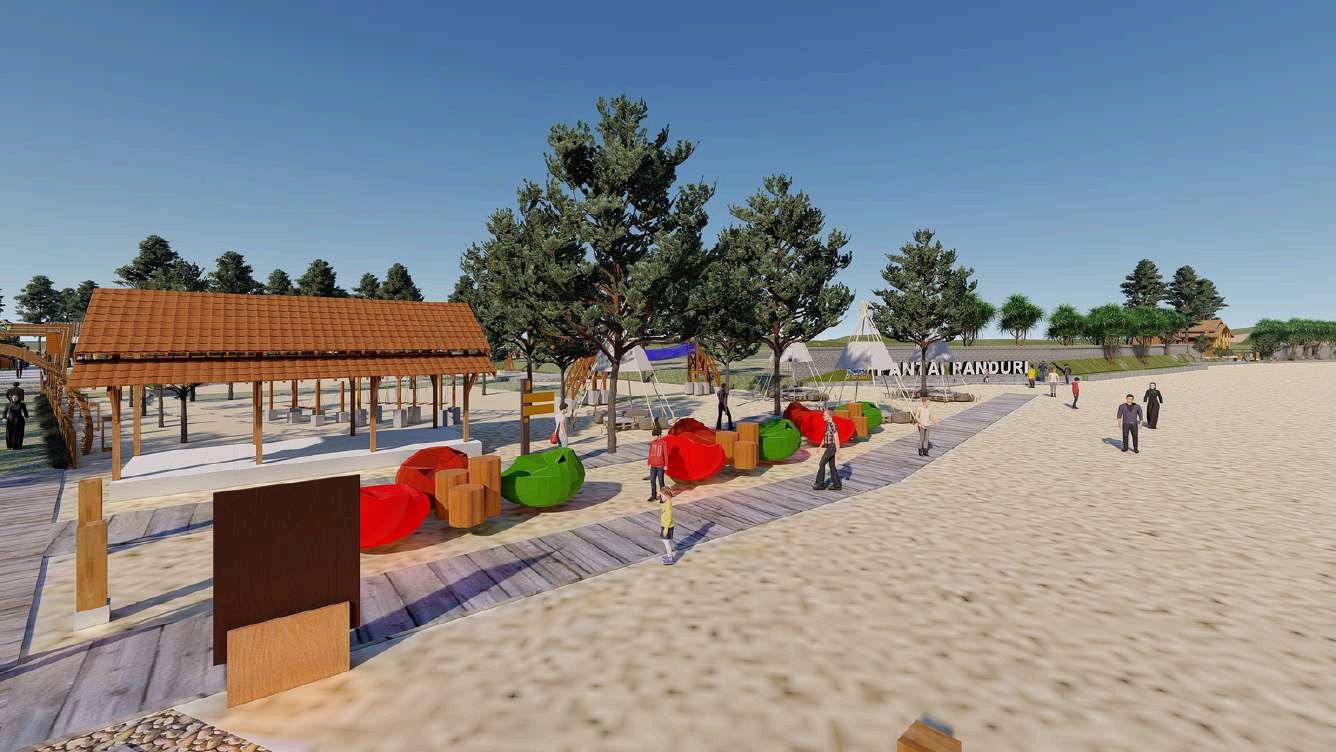
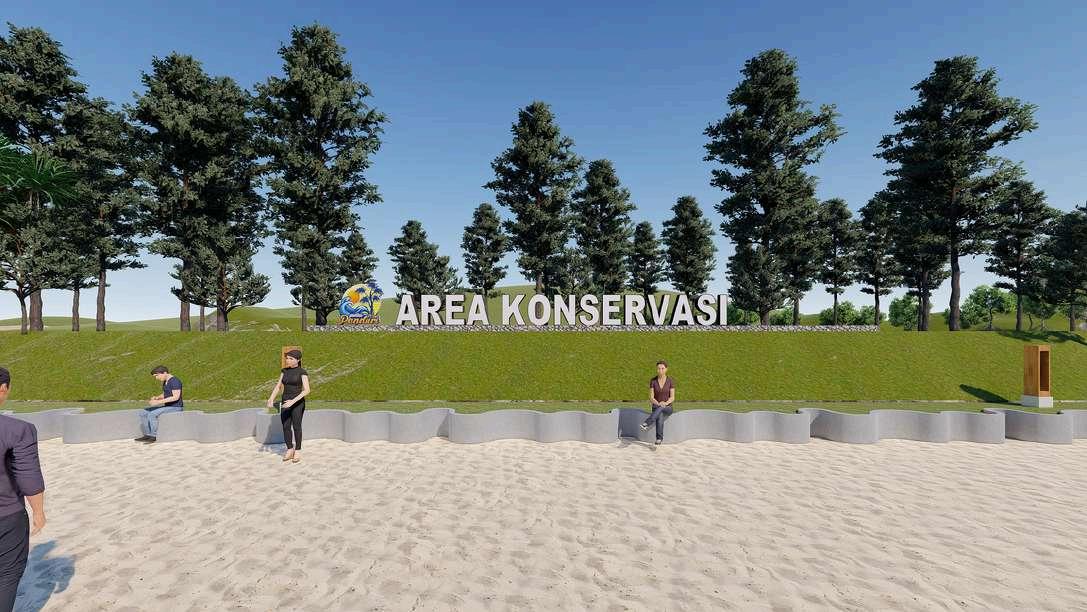
Open space gumuk pasir
Area konservasi
Gerbang masuk camping ground & outbond
Omah nelayan
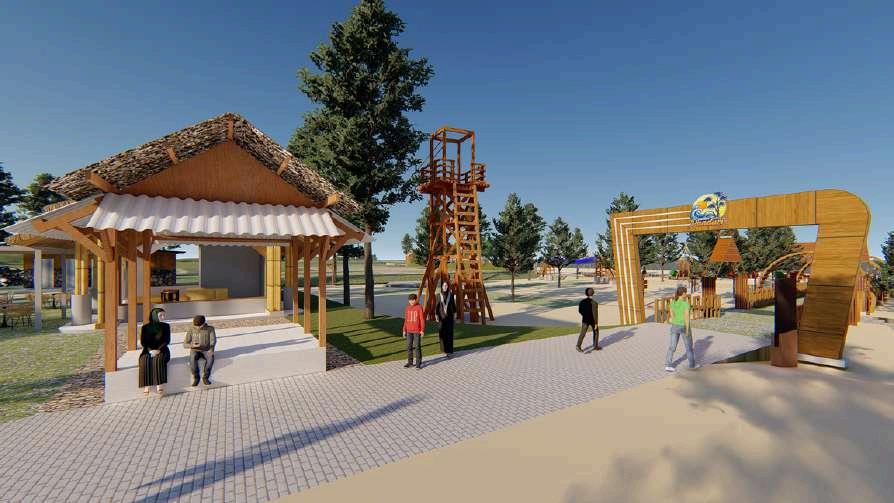
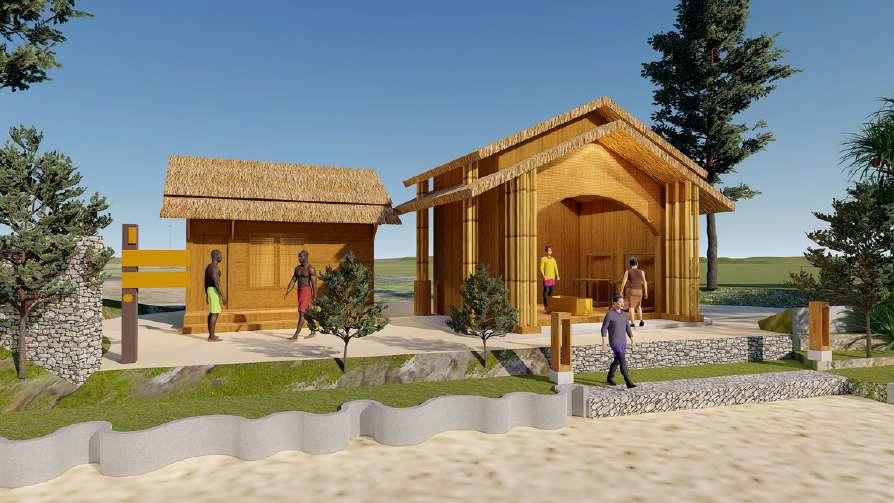

Tools SketchUp, AutoCad, Enscape
Student Project : Zixza Liana Purba
Project Year : 2020

This project aims to improve the coastal environment that has been neglected and lacks maintenance.
the improvements made include contours on the beach and beach gazebos.
the hope of this project is that tourism will progress and be widely known by the community and advance the people around the coast.


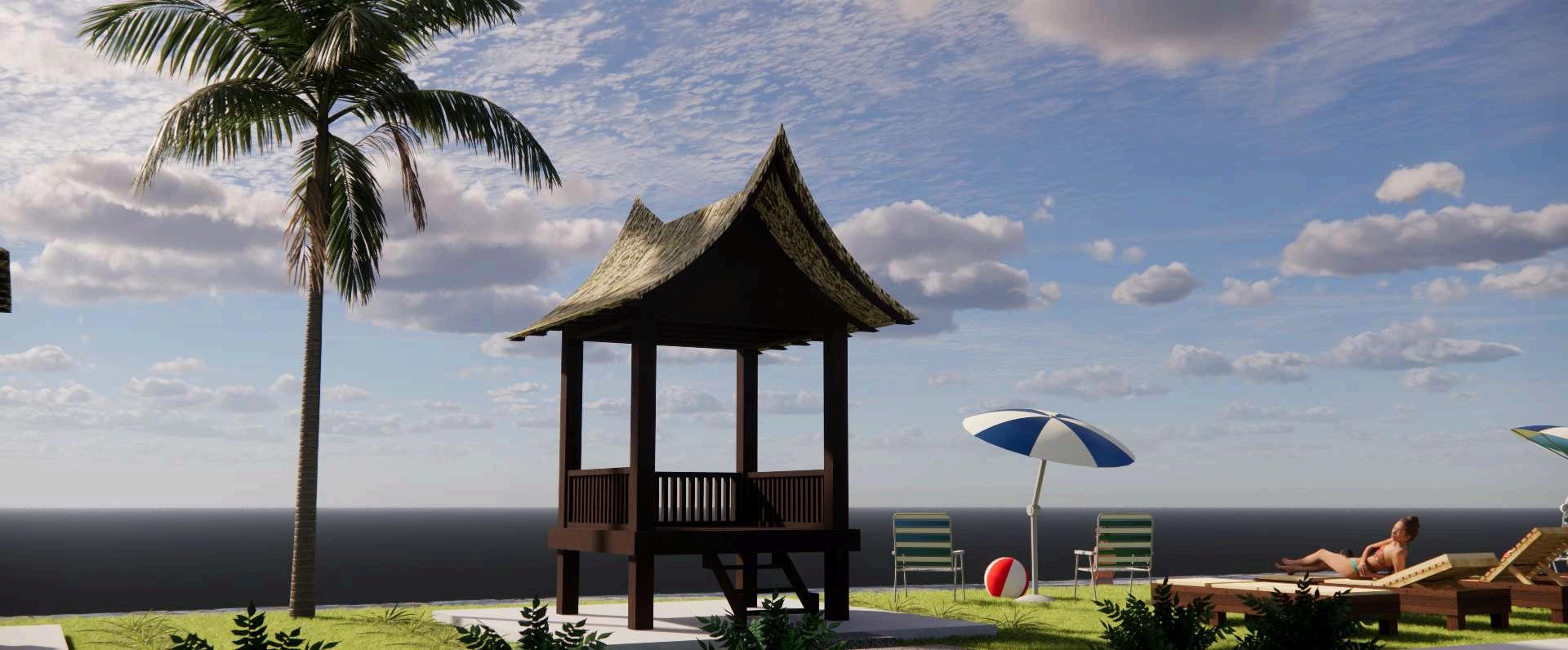
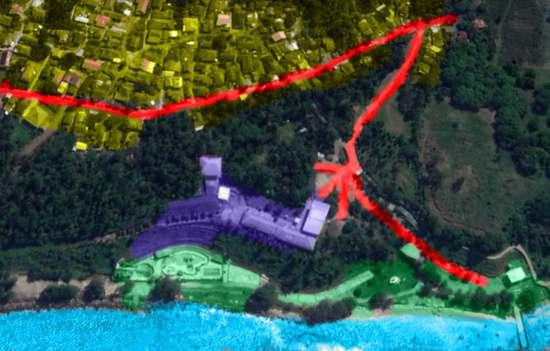
Site Location :
Jl Raya Pesisir Desa Batu Balak No. 99, Rajabasa, Hargo Pancoran, Lampung.
Lack of community involvement in the planning and management of tourism object development
Lack of road signs
Promotion of tourism objects is less extensive
Community involvement in the planning and management of tourism object development
Added road markers
Promotion of tourism objects expanded
Lodging&Restaurant settement
BeachFaciites
Beach Accessblity
Beach view
The facilities provided are quite complete
Achievement access to objects is still not good
Lack of shade/gazebo elements for visitors who are just stopping by
Entrance prices and attractions are quite affordable weakness
There are no visitors because of the lack of access to the beach
The level of public awareness supporting facility maintenance is still low.
With the attractions provided, it becomes a multifunctional place for a vacation not only enjoying the beautiful views of the beach but many activities to choose from
The top material of the gazebo uses reeds as a cover and wood as a frame.
The gazebo body material uses wood, with open walls for maximum natural ventilation
The bottom material uses wood and cement to keep it sturdy.
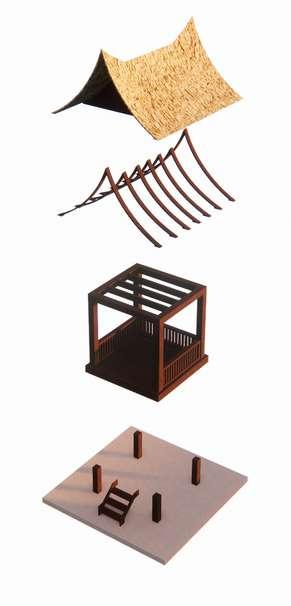
There is no change in the shape of the roof, because the shape of the roof of the gazebo is inspired by the siger/crown of the Lampung tribe and makes it its own characteristic.
There are additions on each side of the gazebo which function to protect tourists, especially children, so they don t fall while in the gazebo
The foundation has not changed, only additions in the form of stairs to make it easier for children to climb into the gazebo.
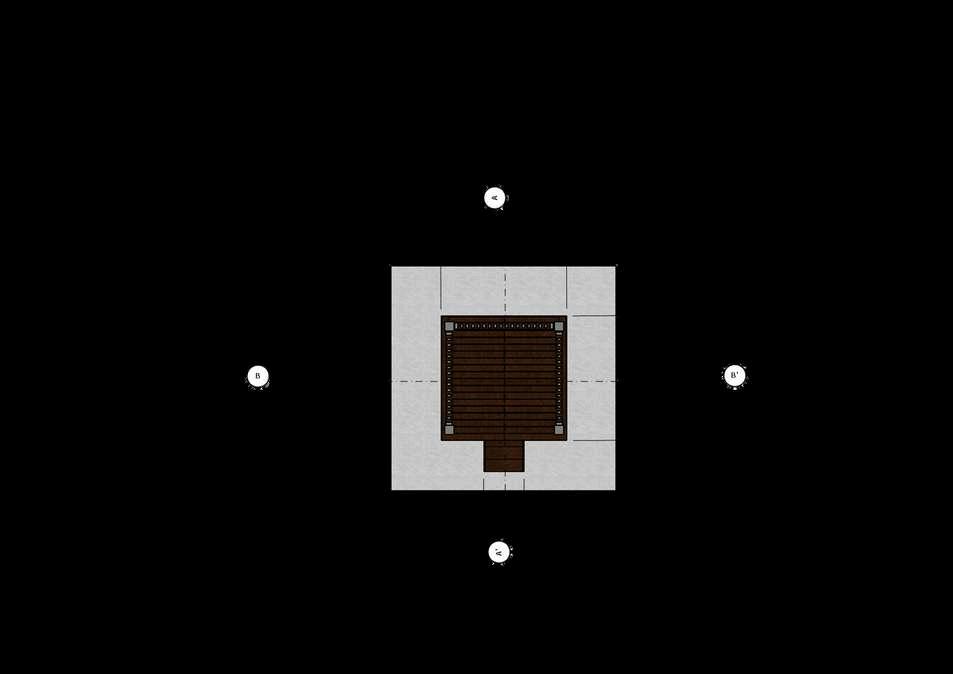




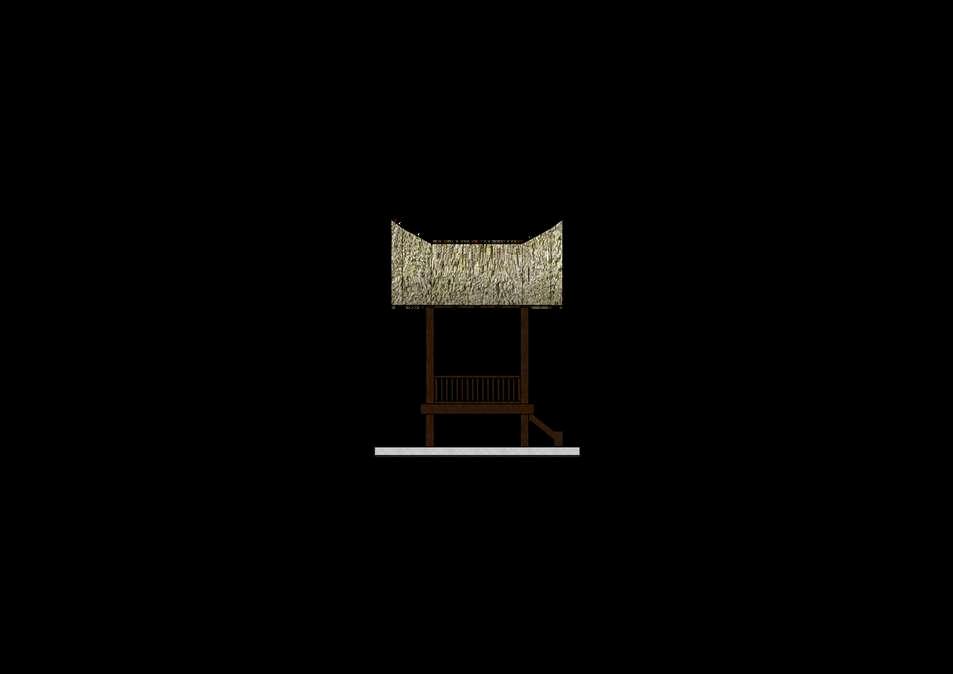




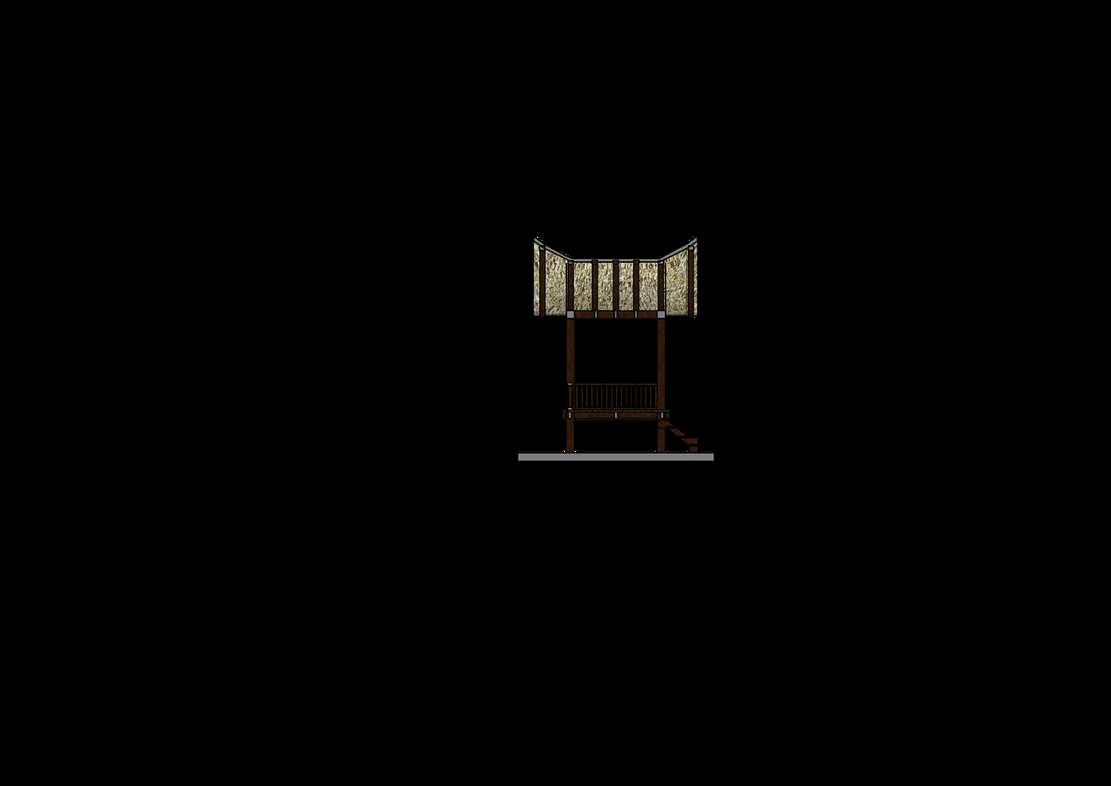

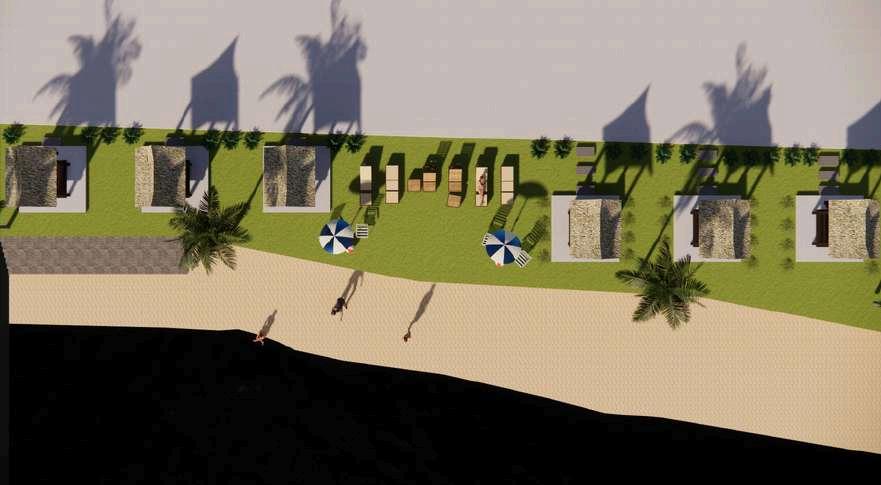
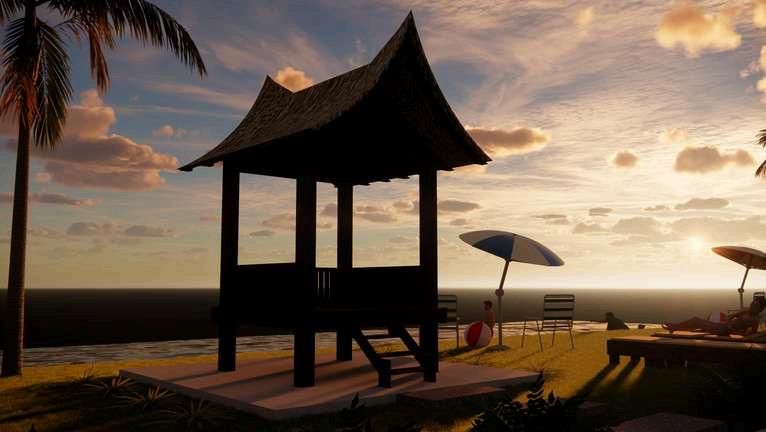
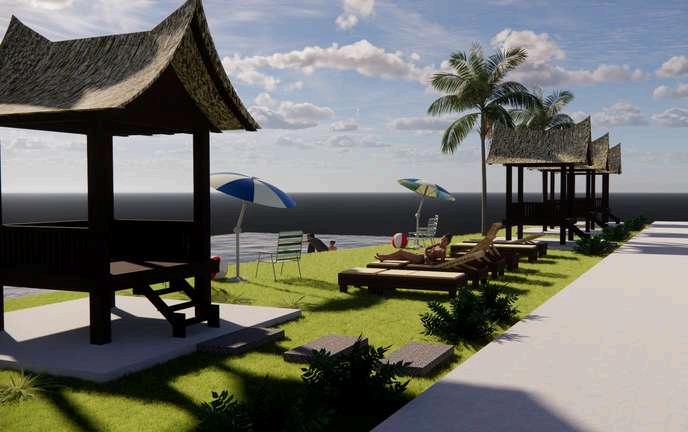
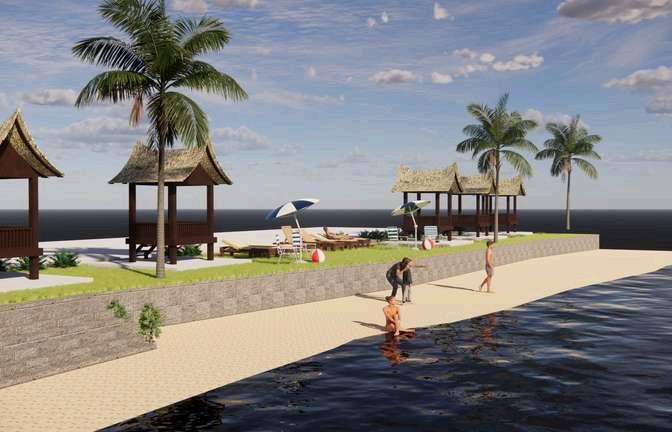
This park will be built at the SAMSAT Metro Office which is located at Metro Center, Metro City, Lampung.
Tools : SketchUp, AutoCad, Enscape
Work Project : Zixza Liana Purba
Project Year : 2021
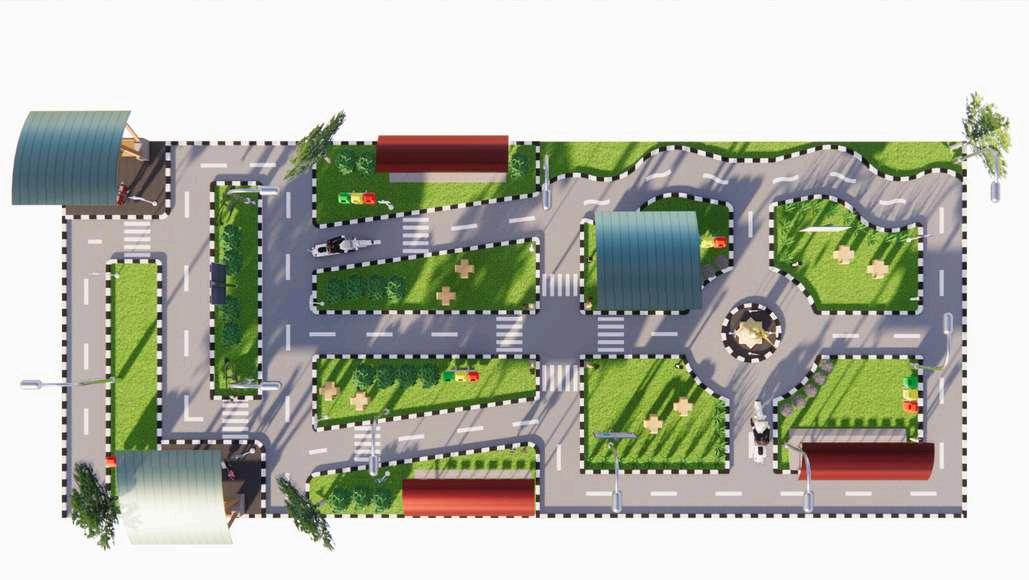
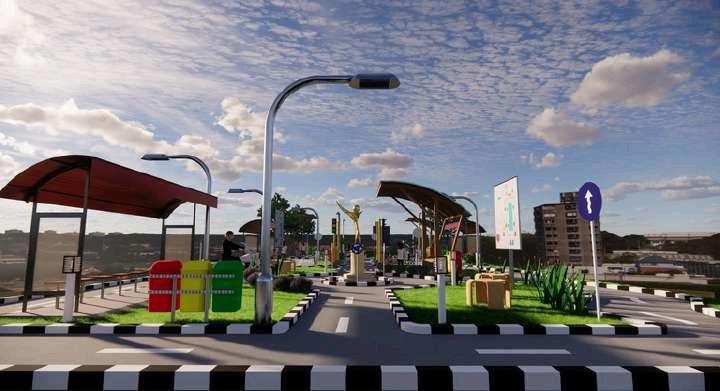
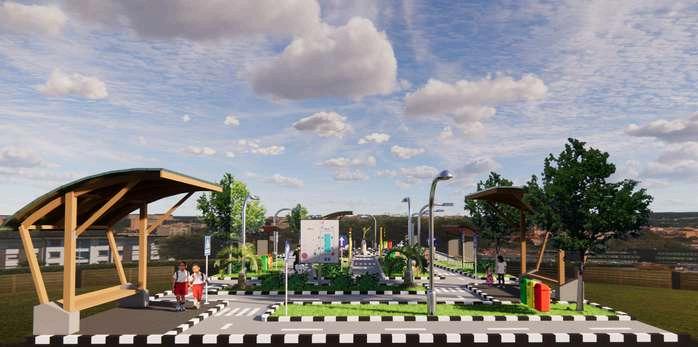
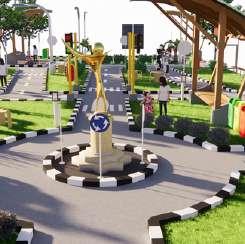
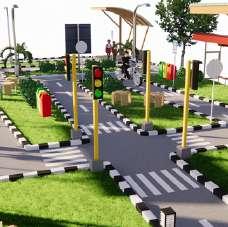
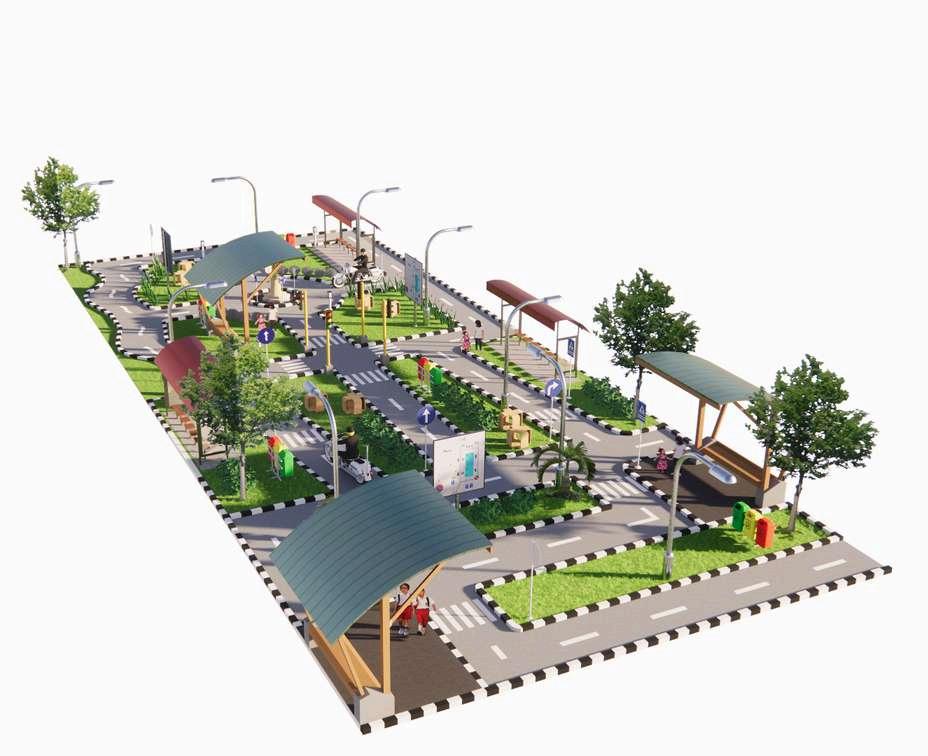
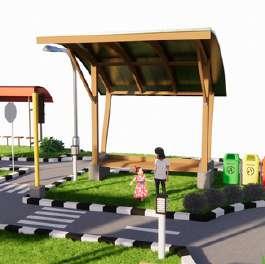
Traffic Park is a container or place to play and learn traffic, especially for children In this park, it is hoped that children can understand and understand traffic rules and be able to apply them to everyday life.
The rest area will be built in Kalisongo Village, Dau District, Malang Regency, Indonesia
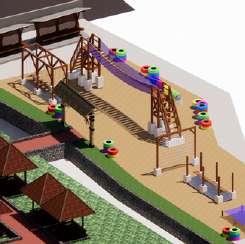

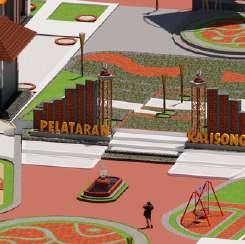



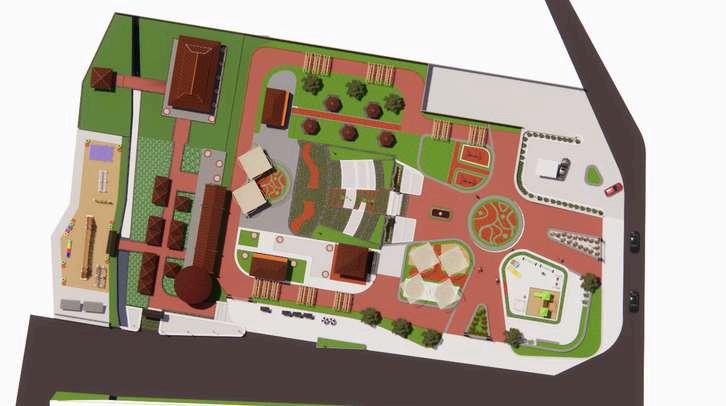

This rest area is a plan that was thought of by the Kalisongo village community to be able to advance the village and prosper the people, and also as a village landmark which indeed the Kalisongo village road is passed by many visitors who will go to Batu tourism, the hope is that this rest area will be built so that visitors can rest and relax comfortable on their way
the concept of the rest area itself is taken from the surrounding buildings, namely using a gable roof, as well as a joglo, namely a traditional Javanese house, and environmentally friendly materials
Jl. Veteran Malang, Malang City, East Java
Tools SketchUp, Enscape
Student Project : Zixza Liana Purba
Project Year : 2019


The selection of wood material by maintaining the texture and color of wood, aims to describe something that is natural and blends with nature
the design concept at this bus stop uses human intuition, namely by direct observation of the site and feeling the atmosphere on the site
from the keywords obtained when making putis words as a result of observations, then associated with words that can be formed. the keywords obtained are cool and shady, which means comfortable, green or related to nature, a curved line from the word wind

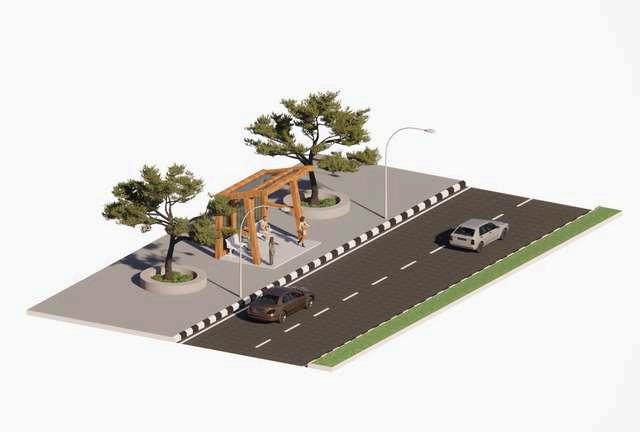
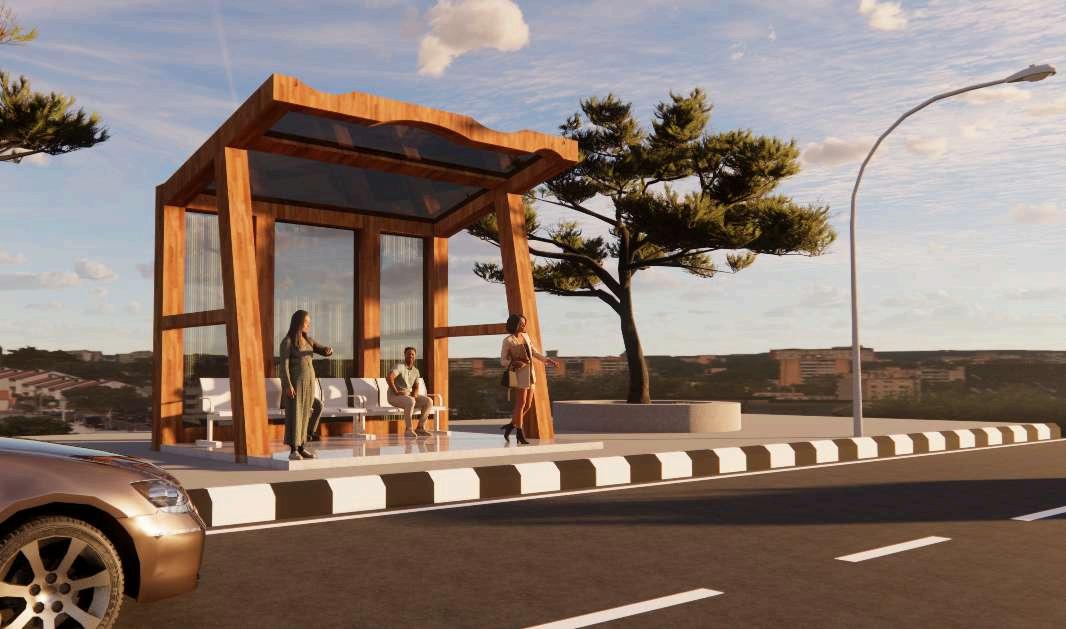

the use of transparent green polycarbonate material aims to describe a natural n s
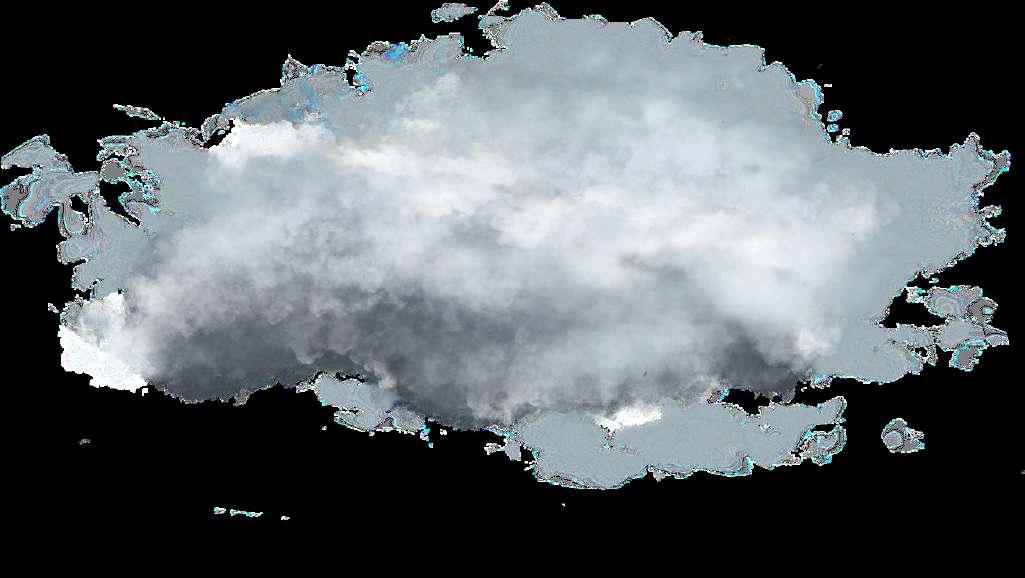
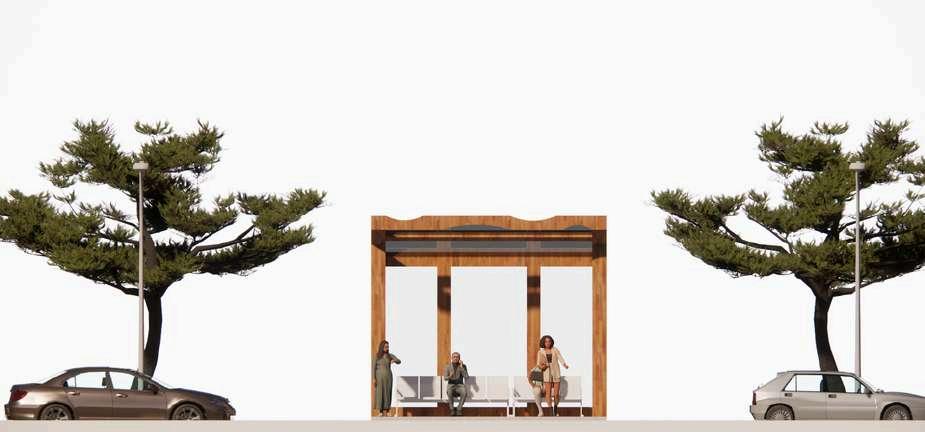
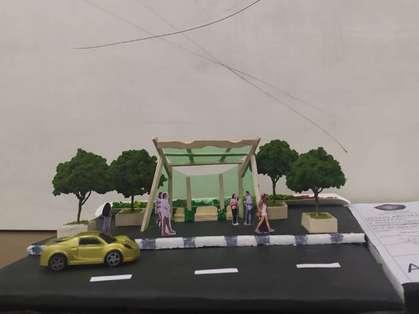
At UB Forest
Tools hand drawing
Student Project : Zixza Liana Purba
Project Year : 2019


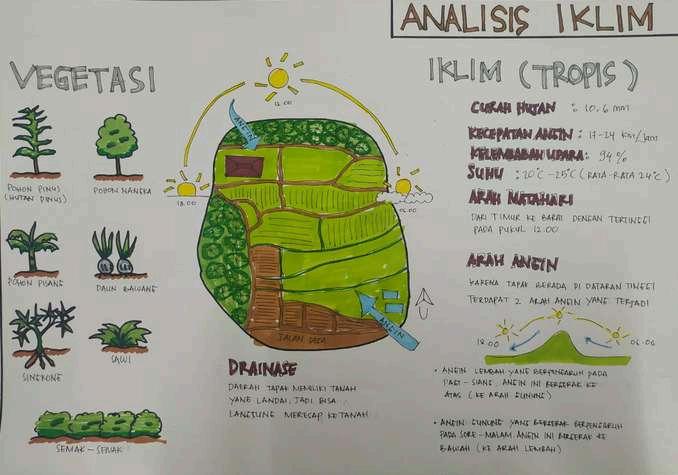
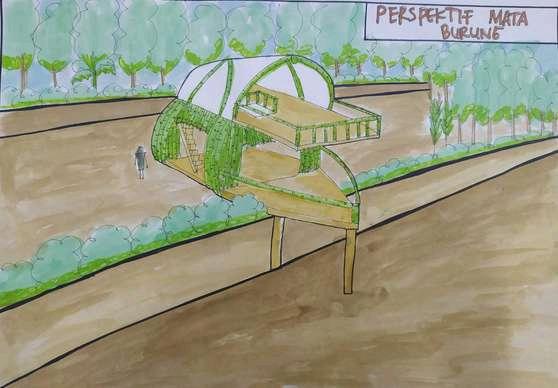
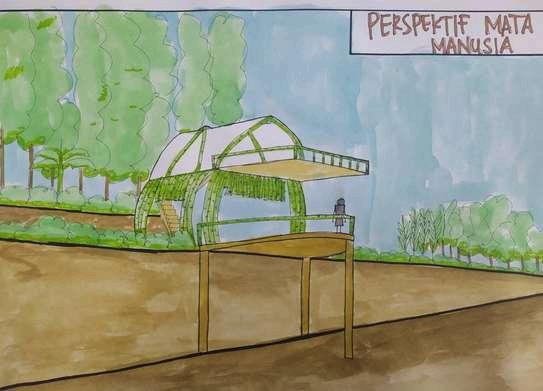
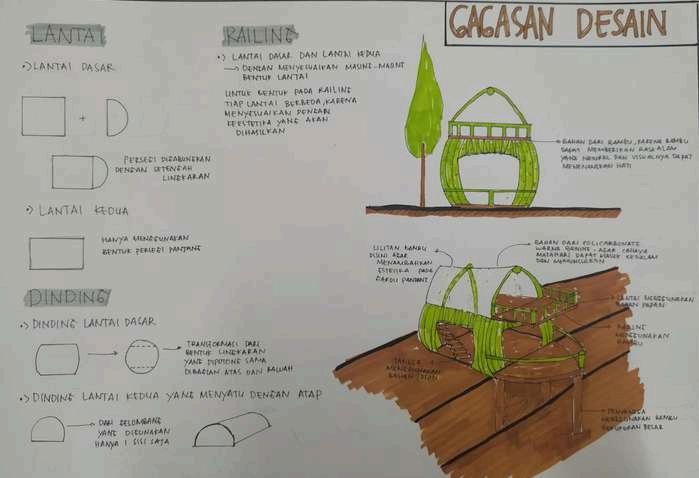
3D Model & Maquette
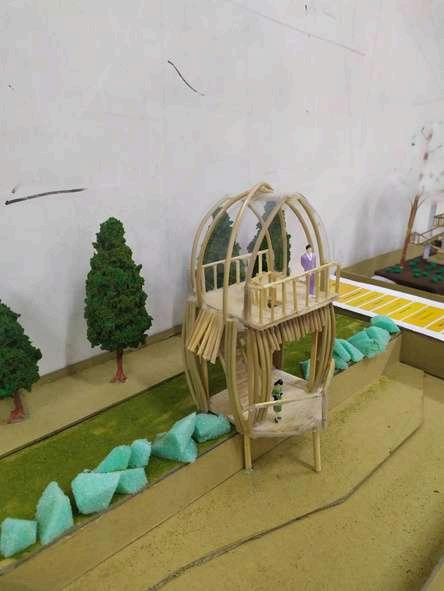
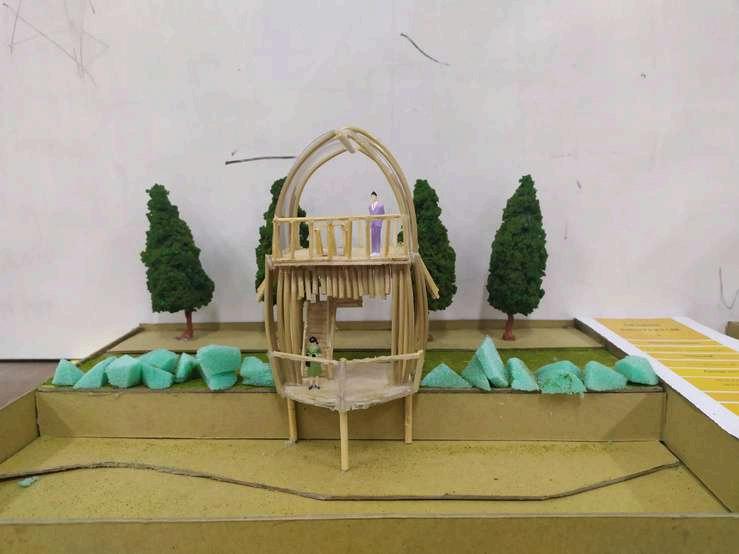
On this project I worked in a group consisting of 2 lecturers and 4 students.
In the group project, I helped write material for the content and participated in creating mockups of 3D models of settlements
